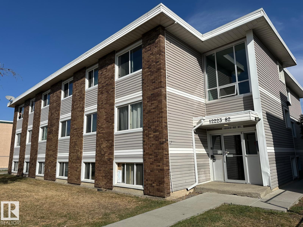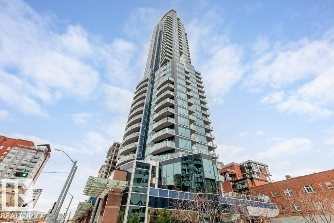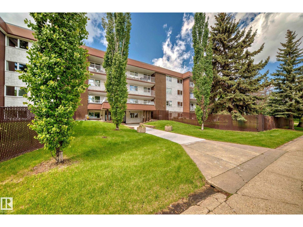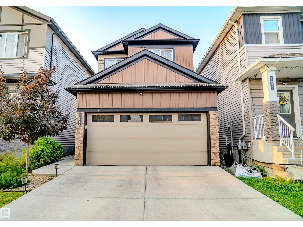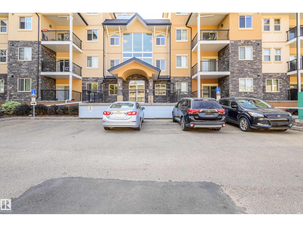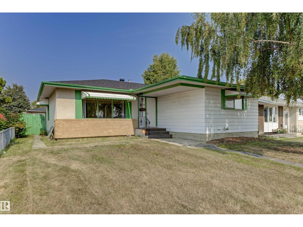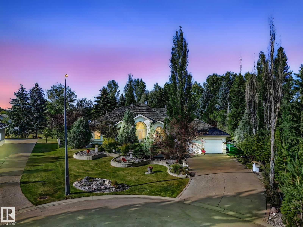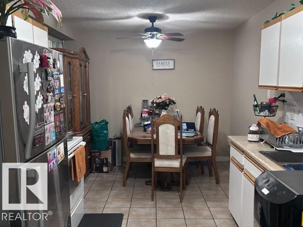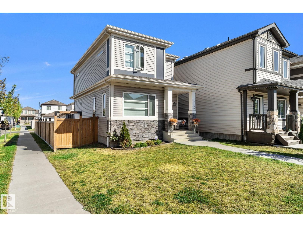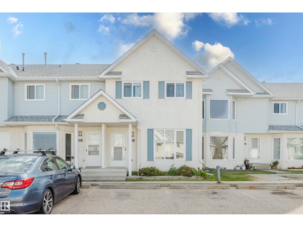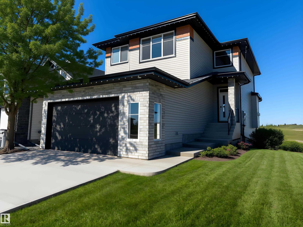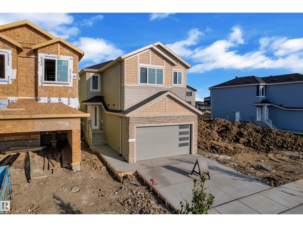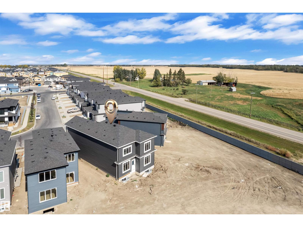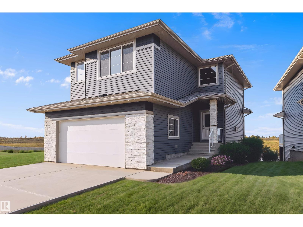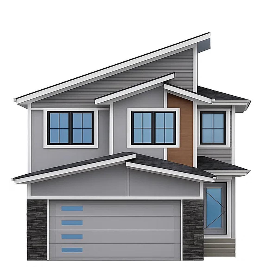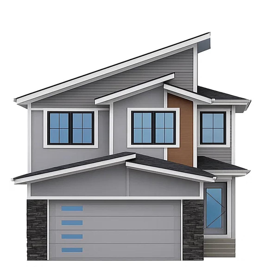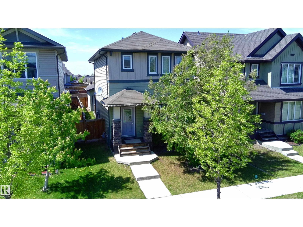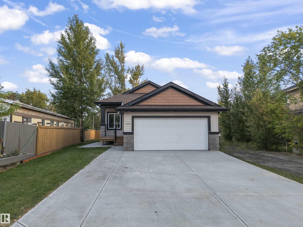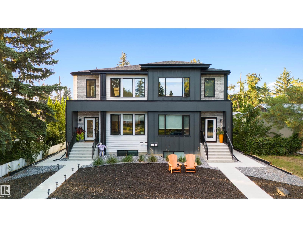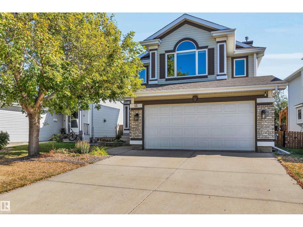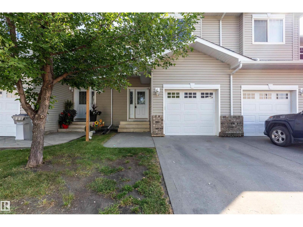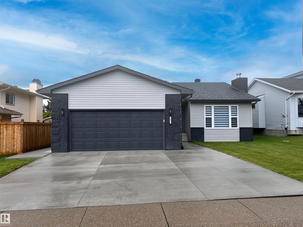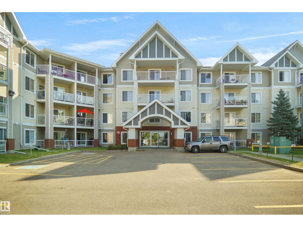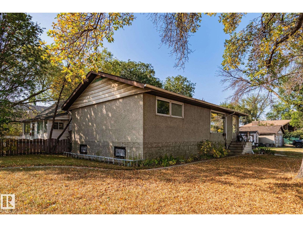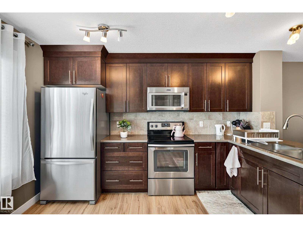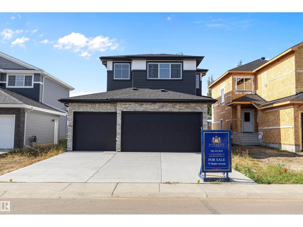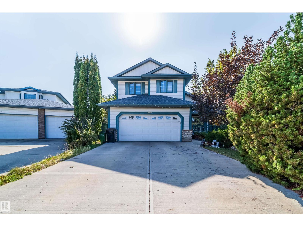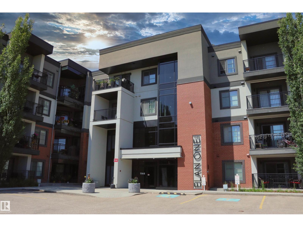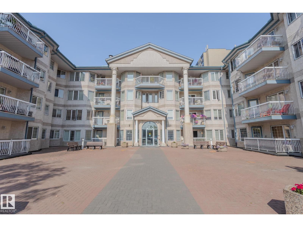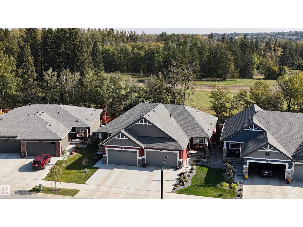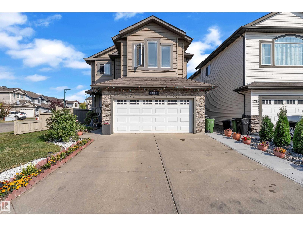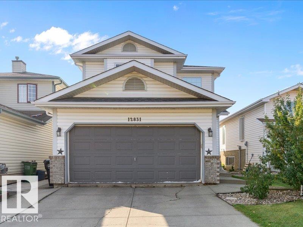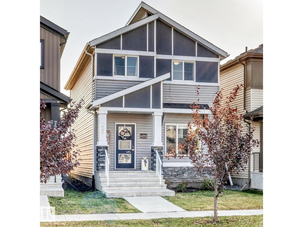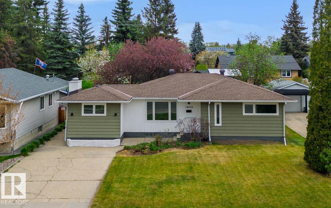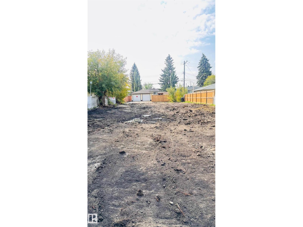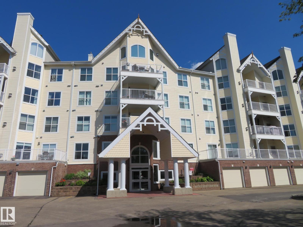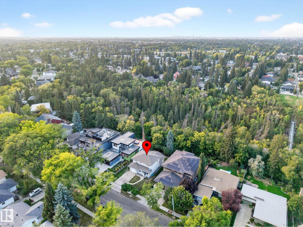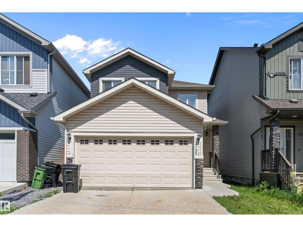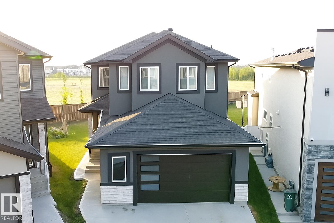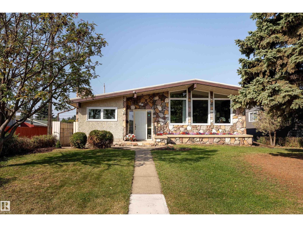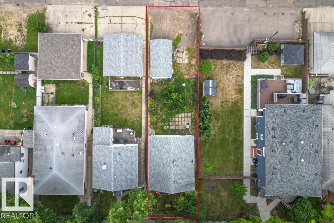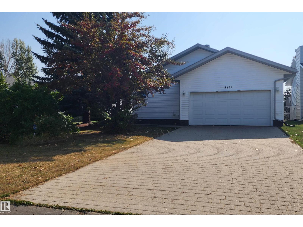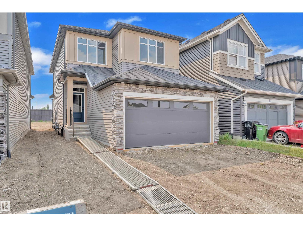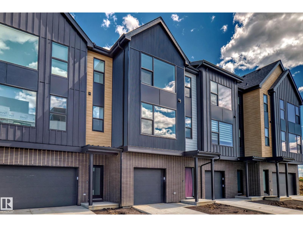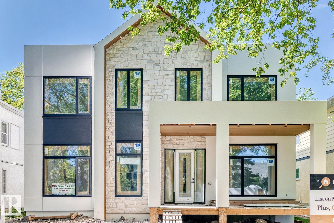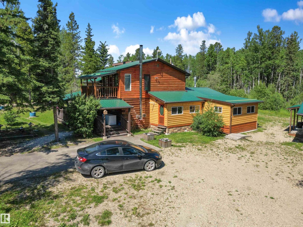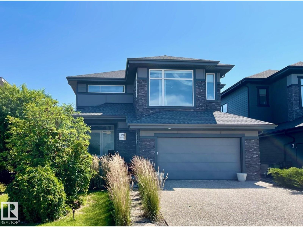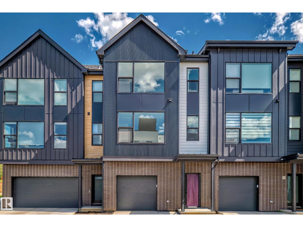#102 12223 82 St Nw
Edmonton, Alberta
Investor alert! Affordable 1 bedroom apartment condo located minutes from downtown, NAIT campus. Functional layout with light laminate flooring throughout -a great start to your climb on the property ladder. (id:62055)
2% Realty Pro
#3401 11969 Jasper Av Nw
Edmonton, Alberta
Welcome to The Sky Villa at The Pearl, a sophisticated furnished New York-style, 2-storey sub-penthouse with breathtaking panoramic views of the river & city. With 3,366 sq.ft., this luxurious sky home features 3 balconies, 3 bedrooms 2 full stunning 5-piece ensuites. Chef’s kitchen has top-tier GAGGENAU dble ovens, microwave, dishwasher, & gas cooktop. High-end finishes include home automation, motorized blinds, upgraded flooring, exotic countertops, custom Bocci lighting, walnut casings & doors with customized upgraded glass railings.The powder room features in-floor heating with a premium BLU pedestal sink Imported vertical fireplaces & custom wallpapers add a unique decor. A home theatre enhances the entertainment experience. An enclosed 3 car U/G garage +1 open stall with a storage rm. Elite amenities: concierge service, advanced security, private gym, owners’ lounge, outdoor patio & party rm. Steps from trails, restaurants & shops The Sky Villa epitomizes the pinnacle of an elevated lifestyle. (id:62055)
Century 21 Masters
#408 14810 51 Av Nw
Edmonton, Alberta
Executive Condo in one of Edmonton's most sought after communities: Riverbend/Brander Gardens, close to all amenities and river valley trails. This luxurious, top-floor unit has an open concept living room, dining room, chefs kitchen and second bedroom/den/office. Enjoy the Brazilian hardwood, high-end stainless steel appliances, granite countertops, AC & a chromotherapy rain/steam shower. Massive, private deck overlooking greenspace and mature trees. The primary bedroom is HUGE with luxury ensuite/walk in closet. NEW furnace (2023). Building is exceptionally well managed & offers stunning amenities (HUGE indoor pool, hot tub, exercise area, courtyard) and underground heated parking (2 stalls) with storage. TONS of visitor parking. Condo fees include ALL utilities! (id:62055)
RE/MAX Excellence
7627 Creighton Place Sw
Edmonton, Alberta
Nestled in vibrant Chappelle Gardens, Southwest Edmonton, this 4-bedroom, 3.5-bath single-family home with a versatile flex room—perfect for a home office, gym, or media haven—blends modern comfort with timeless charm. Featuring premium Hardie board siding, it offers a durable, low-maintenance exterior that resists weather and fire for lasting appeal. The open-concept main floor boasts a gourmet kitchen with quartz counters, flowing into a cozy living area. A 2-car attached garage ensures storage and access. The fully finished basement, with a separate entrance, bedroom, flex room, full bath, and living room, ideal for guests or big family. Enjoy nearby schools, daycares, trails, ponds, parks with playgrounds, dog areas, spray parks, basketball courts, skating rinks, shopping, and a 19-minute drive to the airport. Ideal for families and travellers, this home is your vibrant lifestyle! (id:62055)
Exp Realty
#212 8730 82 Av Nw
Edmonton, Alberta
This beautiful condo is the best for the inside and out. You will have long lasting pride of ownership whenever you look at this amazingly designed and gorgeous building from the outside and you will be even more proud when you open the door. You are greeted with a spacious layout, top quality flooring, cabinetry, stainless steel appliances & fixtures. The kitchen is well thought out with plenty of room. The master bedroom is large and comes with a double walk through closet to your 4 piece ensuite. It also comes with a lovely view from your patio, full size in-suite laundry and heated underground parking. This outstanding condo is conveniently close to the Bonnie Doon LRT Station, University, River Valley, Downtown and Whyte Avenue. You truly can have it all. (id:62055)
Exp Realty
3116 112 Av Nw
Edmonton, Alberta
Charming Rundle Heights Bungalow with Income Potential. This spacious bungalow sits on a quiet street and offers an excellent opportunity to build equity with a few updates. Featuring 3 large bedrooms + den, 2.5 bathrooms (including a 2-pc ensuite), and a formal dining area, this home has all the right bones for comfortable family living.The bright, open kitchen and living room are perfect for gatherings, while the hardwood floors throughout the main floor add warmth and character. The fully finished basement provides extra living space, and outside you’ll find an oversized double garage, RV parking, and a generous 50 ft wide (607 m²) lot for outdoor enjoyment.Location is unbeatable—just one block from both public and Catholic schools, with Rundle Park, the River Valley, public transit, and quick access to downtown, Anthony Henday, and Yellowhead all minutes away. (id:62055)
Sterling Real Estate
536 Estate Dr
Sherwood Park, Alberta
Incredible Oasis in the Park! Fully developed walk-out Estate Bungalow, built by Heredity Homes, offers nearly 6,000 SF of luxury living on a huge .75-acre cul-de-sac lot. Meticulously maintained & substantially renovated with modern elegance, this home blends timeless craftsmanship with contemporary comfort. The professionally landscaped yard is an unmatched PRIVATE RETREAT, featuring stone pathways, waterfall pond & bridge, hot tub, playground, firepit, & multiple areas designed for relaxation and entertaining. Inside, soaring ceilings, custom millwork, and expansive windows create a bright, inviting atmosphere. The living room is grand, while the kitchen impresses with quartz counters, premium cabinetry, SS appliances, & sunlit breakfast nook. The main floor offers 2 bedrooms + den, including a luxurious primary suite with walk-in closet and spa-inspired ensuite. The basement features a flex room, theatre room, 3 bedrooms, & 2nd kitchen. This unique home will impress even the most discerning buyer! (id:62055)
Maxwell Progressive
#204 10035 164st Nw Nw
Edmonton, Alberta
Beautiful and well-maintained 2-bedroom, 1-bath unit located just minutes from West Edmonton Mall! This bright and spacious suite features an open-concept living area, generous-sized bedrooms, and ample storage. Enjoy the convenience of assigned parking, and easy access to transit, shopping, dining, and major roadways. Perfect for tenants seeking comfort and accessibility in one of Edmonton's most desirable locations. Currently rented for $1,550/month, making this an excellent investment opportunity with steady cash flow. (id:62055)
Initia Real Estate
17159 49 St Nw
Edmonton, Alberta
Welcome to this gorgeous two-storey corner lot home that shows like a dream! With 3 bedrooms, 3 bathrooms, and a stylish open-concept layout, this property is perfect for a young family or anyone looking for a modern, move-in ready home. The main floor offers bright living spaces with upgraded finishes that create a true show home feel, while the upper level provides three spacious bedrooms including a comfortable primary suite. The unfinished basement is ready for your vision, whether you dream of a rec room, gym, home office, or custom design that fits your lifestyle. Outside, enjoy the fully fenced yard, perfect for kids, pets, or entertaining, plus the added curb appeal and privacy that comes with being on a corner lot. With a thoughtful design, low-maintenance features, and plenty of space to grow, this home is truly a rare find. Just move in and make it yours! (id:62055)
Linc Realty Advisors Inc
#103 5 Aberdeen Wy
Stony Plain, Alberta
Recently refreshed and move-in ready, this 2-storey townhouse in Stony Plain offers a clean, low-maintenance investment in a quiet, family-friendly community just 15 minutes from Spruce Grove. With updated vinyl plank flooring throughout, freshly painted cabinets in the kitchen and bathrooms, and modern paint tones, the unit feels bright and contemporary. The layout features three bedrooms, one-and-a-half baths, and a partially finished basement ready for your vision. This property is ideal for investors or buyers seeking a long-term rental hold in a growing community with great tenant appeal. Two assigned parking stalls included, and the location is close to schools, trails, parks, and shopping with easy commuter access. (id:62055)
Exp Realty
10214 92a Av
Morinville, Alberta
Welcome to Westwinds in Morinville. Brand new 2-storey walkout offers a thoughtfully designed living space, BACKING DIRECTLY ONTO THE POND for unbeatable views. Step inside to a bright front foyer w/built-in bench & storage, leading to an open-concept main floor that’s both functional & elegant. The kitchen is a showstopper w/quartz counters, sleek cabinetry, central island, a walk-in pantry-all overlooking the spacious dining area & cozy living room w/fireplace. Step out onto your deck to enjoy peaceful pond views year-round. Upstairs, you’ll find three bedrooms, a full bathroom, & a versatile bonus room-perfect for a playroom/office/media space. The primary suite is designed for relaxation, featuring a spa-inspired 5-piece ensuite w/double sinks, soaker tub, & walk-in shower, along w/custom walk-in closet. A convenient upper-level laundry room completes the floor. The unfinished walkout offers endless possibilities with access to a large patio to unwind & relax. Some photos AI Staged (id:62055)
RE/MAX Real Estate
4319 36 St
Beaumont, Alberta
** TWO MASTER BEDROOM ON UPPER LEVEL & 26 POCKET LOT**This residence features a total of 4 Bedrooms and 4 Bathrooms. It is a newly Elegant home offer main floor FULL BED & BATH, SPICE KITCHEN, OPEN TO BELOW and SIDE ENTRANCE. Total of 4 BEDS and 3 Full BATHS. The main floor offers an open concept entertaining area w/Kitchen, dining & living room. The kitchen offers a large island w/eating bar & Quartz counter tops, a large dining space and a pantry .With high ceilings that are open to the second level and a cozy fireplace, the living room is the perfect space and lots windows to gather the family. Completing this floor is 1 full bath & a bedroom/den. Upstairs you will find the additional 4 bedrooms (including the HUGE master w/ private ensuite), a bonus room, laundry & the third bathroom. The basement has a SEPARATE ENTRANCE and awaits your personal touch.Only minutes to Edmonton and a short drive to the Airport, Anthony Henday, Calgary Trail & Shopping Centres. (id:62055)
Nationwide Realty Corp
3503 42 Av
Beaumont, Alberta
Welcome to a remarkable home that blends elegant design with thoughtful functionality. From the moment you step inside, you're greeted by a grand foyer that opens into spacious living and family areas, perfect for both everyday comfort and entertaining. A beautifully appointed kitchen sits at the heart of the main level, connected to a formal dining room and a stylish spice kitchen deal for hosting gatherings or enjoying quiet family meals. A main-floor bedroom and full bathroom offer convenience and flexibility for guests or multigenerational living. Upstairs, discover a private retreat with multiple generously sized bedrooms, a well-placed laundry area, and a cozy upper family lounge. The luxurious primary suite boasts a walk-in closet and a spa-inspired ensuite, creating a peaceful sanctuary to unwind.Architectural features such as open-to-below views add a sense of grandeur, while ample natural light fills the home through large windows. Practical spaces like the mudroom and multiple closets. (id:62055)
Nationwide Realty Corp
10238 92a Av
Morinville, Alberta
Luxury Built Walkout backing the Pond & Trails in Westwinds! This brand new 1,926 sq. ft. 2-storey walkout with an oversized double attached garage is sure to impress. The main level features luxury vinyl plank flooring throughout and a gorgeous kitchen with custom cabinetry, quartz countertops, a center island, and a pantry. The spacious dining area opens to the deck with breathtaking pond views, while the cozy living room with a warm fireplace is perfect for relaxing or entertaining. A powder room and mudroom with built-in shelves, hooks and bench complete the main floor. Upstairs you’ll find 3 bedrooms, a 4-piece bath, a convenient laundry room, and a bright bonus room. The large primary suite includes a spa-like 5-piece ensuite with dual sinks and a walk-in closet with custom built-in shelving. The unfinished walkout basement is ready for your personal touch and opens onto a large patio overlooking the water — ideal for summer gatherings or quiet evenings outdoors. Some photos AI Staged. (id:62055)
RE/MAX Real Estate
13020 186 Av Nw Nw
Edmonton, Alberta
WOW!! PICTURE THIS. NO RUSH HOUR TRAFFIC JAMS! PEACEFUL QUITE COUNTRY LIVING IN SIDE CITY OF EDMONTON LIMITS! Welcome to North Edmonton’s newest development in GOODRIDGE CORNERS! Purchase in the next 60 days and choose your own colors & finishes! this beautiful 2400 + sqft step inside and be welcomed by a spacious foyer, 4 bedrooms, 4 baths, 2 ensuites, main floor den. Flex room. 9-ft ceilings throughout home! High-end finishes include tile & luxury vinyl plank flooring, sleek cabinetry, quartz countertops, and a spacious open kitchen, complete with a functional spice kitchen / butler’s pantry. Amazingly designed with 8-foot doors throughout. Oversized, triple-pane windows flood the entire home with natural light. Open-to-above living area boasts 18-feet ceilings, close to all amenities. LEGAL BASEMENT SUITES AVIALABLE !! (id:62055)
Maxwell Polaris
13016 186 Av Nw
Edmonton, Alberta
WOW!! PICTURE THIS. NO RUSH HOUR TRAFFIC JAMS! PEACEFUL QUITE COUNTRY LIVING IN SIDE CITY OF EDMONTON LIMITS! Welcome to North Edmonton’s newest development in GOODRIDGE CORNERS! Purchase in the next 60 days and choose your own colors & finishes! this beautiful 2400 + sqft step inside and be welcomed by a spacious foyer, 4 bedrooms, 4 baths, 2 ensuites, main floor den. Flex room. 9-ft ceilings throughout home! High-end finishes include tile & luxury vinyl plank flooring, sleek cabinetry, quartz countertops, and a spacious open kitchen, complete with a functional spice kitchen / butler’s pantry. Amazingly designed with 8-foot doors throughout. Oversized, triple-pane windows flood the entire home with natural light. Open-to-above living area boasts 18-feet ceilings, close to all amenities. LEGAL BASEMENT SUITES AVIALABLE!! (id:62055)
Maxwell Polaris
16728 120 St Nw
Edmonton, Alberta
Home sweet Home! to this well-maintained 2-storey home in the family-friendly community of Rapperswill. Featuring 3 spacious bedrooms, 2.5 bathrooms, and 9-ft ceilings on the main floor, this open-concept layout is perfect for families, professionals, or first-time buyers. The bright living area flows into a modern kitchen with sleek appliances, ample cabinetry, and a generous dining space. Upstairs, the primary suite offers a ensuite and large closet, while two additional bedrooms and a full bath complete the upper level. Extras include central air conditioning, a water softener system, main-floor laundry, and a fully landscaped yard. Enjoy summer evenings on the patio and year-round convenience with the detached double garage. Located just minutes from shopping, schools, parks, walking trails, and easy access to the Anthony Henday. This home is the perfect blend of style, comfort, and location. Don’t miss out on this move-in ready gem in Northwest Edmonton! (id:62055)
Maxwell Progressive
224 Lee Ridge Rd Nw
Edmonton, Alberta
Welcome to this beautifully designed 7 bedroom, 4 bathroom bungalow, offering exceptional style, comfort, and income potential. Featuring 10’ basement ceilings and thoughtfully crafted layouts, this home is as functional as it is stunning. Home comes with all appliances included. The main level boasts an open-concept design with modern finishes, premium flooring, and a chef-inspired kitchen perfect for family living and entertaining. Large windows fill the home with natural light, highlighting its clean, contemporary style. Downstairs with a SEPARATE ENTRANCE, you’ll find two fully finished basement suites, one Legal Suite and one Mother In Law suite, each designed with high ceilings, spacious layouts, and private entrances—ideal for extended family, guests, or generating rental income. Step outside to enjoy a fully landscaped yard, offering both curb appeal and low-maintenance outdoor living.This rare opportunity combines luxury, versatility, and investment potential all under one roof. (id:62055)
Exp Realty
11204 & 11206 55 Av Nw
Edmonton, Alberta
In the desirable community of Lendrum Place, this rare side-by-side duplex on one title offers both elegance and investment appeal, with four legal suites thoughtfully designed for modern living. Each side features a spacious three-bedroom suite above, paired with a bright two-bedroom suite below, creating versatility for families and professionals alike. Contemporary finishes, and low-maintenance landscaping ensures lasting appeal. With two double detached garages, convenient laneway access, and street parking, provide exceptional functionality for residents and guests alike. With income potential and timeless style, this property balances elegance and practicality in equal measure. A standout in a mature neighbourhood, it offers both stability and sophistication. An asset as impressive as it is versatile. (id:62055)
Sotheby's International Realty Canada
13 Durocher St
St. Albert, Alberta
Welcome to this stunning 2-storey home that combines comfort, luxury, and functionality in every detail! Located in a desirable neighborhood, this beautifully maintained property offers everything your family needs and more. The open floor plan on the main floor offers a bright, white kitchen with gleaming quartz countertops, stainless steel apps, modern finishes, and plenty of cabinet space—perfect for home chefs and entertainers alike. The upper level features a large bonus room with build in speakers, three generously sized bedrooms, including a primary suite with a luxurious ensuite boasting heated floors, dual sinks and quartz countertops—your own private spa retreat!. Fully finished basement with built in speaker and a 3piece bath. Central air conditioning, a heated garage—ideal for cold winters. The home also features new windows for energy efficiency and natural light. Outside you will find maintenance free deck with a Gazebo and hot tub! (id:62055)
RE/MAX Professionals
#70-5001 5001 62 St
Beaumont, Alberta
Welcome to your new dream home in the beautiful community of Eaglemont Heights (Beaumont). This newly and fully renovated 3 bedroom townhouse is ideally located close to all amenities and only minutes from Edmonton. You will discover a great mix of modernity and charming style and coziness when you step into this home. You are welcomed by freshly painted walls, light colored vinyl planks which are highlighted by the new and freshly painted baseboards, all brand new stainless steel kitchen appliances, and much much more. A single attached garage, a 3-piece ensuite bath, a deck looking out to the man-made lake are just a few of the many features this property offers its new owners. Your home is within walking distance of most amenities and minutes from the big attractions in Edmonton. (id:62055)
Capcity Realty Group
18927 95a Av Nw
Edmonton, Alberta
2900 Sqft of living space.This home has been fully renovated from top to bottom and is ideal for a large or multi-generational family. You’ll find SIX roomy bedrooms—three upstairs and three downstairs—and TWO complete kitchens so everyone has their own space. The dual laundry rooms and separate entrance add even more convenience. Step outside to a sunny, south-facing yard and pull right into your double garage. Everything’s brand new: high-end finishes inside, plus shingles, windows, siding, exterior doors, fencing, and fresh concrete on the driveway, garage floor, and back walkway. Cozy up by the wood-burning fireplace , or switch to the electric fireplace downstairs. Ideal Location with access to main highways and the new west LRT station. This place is a fresh start—move in and make it your own. (id:62055)
RE/MAX Excellence
#403 15211 139 St Nw
Edmonton, Alberta
Welcome home to this top-floor 2-bedroom, 2-bathroom unit offering 880 sq ft of open-concept living in Skyview Landing complete with a titled underground parking stall and balcony overlooking green space and walking trails. The bright, functional layout features a U-shaped kitchen with maple cabinetry, laminate countertops with extended eating bar, and a garburator. The spacious dining nook flows into the cozy living area, perfect for entertaining or relaxing. The primary suite includes a large walk-through closet and private 3-piece ensuite with a double walk-in shower. On the opposite side of the unit, you'll find the second bedroom and a full 4-piece bath which is ideal for guests or a roommate. Additional features include in-suite laundry, in-suite storage, and access to great building amenities like fitness and social room. Condo fees include heat and water. Pet-friendly building (with board approval) and located in a well-managed complex close to shopping, transit, and schools. (id:62055)
Royal LePage Arteam Realty
12350 82 St Nw
Edmonton, Alberta
Prime Investment & Redevelopment Opportunity in Eastwood! This 32’ x 150’ corner lot is ideal for investors, developers, or anyone seeking an affordable primary residence. Zoned RMH16 – Medium Scale Residential, the property offers endless possibilities: redevelop a tri-plex with legal suites, build multi-family 4–8 stories, or hold and rent (currently tenanted, and tenants wish to stay). Freshly painted and well-maintained, it’s located directly across from a school and just a short drive to NAIT, downtown Edmonton, and other amenities. Strong rental potential today, with flexibility for future redevelopment. (id:62055)
Maxwell Polaris
7327 Edgemont Wy Nw
Edmonton, Alberta
Thoughtfully designed and immaculately maintained, this end triplex unit invites you to embrace a life of modern comfort and effortless style. Step onto your charming front porch and into an open main floor where every detail encourages connection and ease. Whether you’re hosting friends in the spacious living and dining area or preparing a meal in the kitchen that flows seamlessly alongside, you’ll appreciate the natural light that fills the room from the large front and back windows. A half-bath, generous pantry, and dual closets thoughtfully cater to your everyday needs. 3 well-appointed bedrooms offer versatile spaces to nurture your family’s needs. The primary suite is complete with a private ensuite, while a main 4-piece bath and upstairs laundry space round out this well-balanced home. Let’s not forget the unfinished basement, an open canvas, prepped with a bathroom rough-in, inviting you to design a space that’s uniquely yours. (id:62055)
Liv Real Estate
72 Maple Cr
Gibbons, Alberta
Located in the heart of Gibbons, this stunning brand-new home features a spacious triple attached garage. Step inside to a welcoming foyer with a large walk-in closet and convenient half bath. The main floor boasts an open-concept layout, seamlessly connecting the elegant kitchen and bright living room, complete with a cozy fireplace — perfect for entertaining or relaxing. Upstairs, you'll find a functional layout with a dedicated laundry room, a 4-piece main bathroom, a generous bonus room, and three bedrooms. The primary suite offers a luxurious 5-piece ensuite and a spacious walk-in closet, providing the perfect retreat. (id:62055)
RE/MAX Edge Realty
11415 9 Av Nw
Edmonton, Alberta
Welcome to the highly sought-after community of Twin Brooks! Nestled in a private cul-de-sac on a massive reverse pie lot, this beautifully landscaped property offers incredible privacy with no neighbors behind. From the charming front covered porch to the backyard oasis complete with a large deck, pond, and firepit area, this home is made for both relaxation and entertaining. Inside, you’ll find a spacious living room with a cozy fireplace, a large dining area, a heated 3-season sunroom, convenient main floor laundry, and a 2-piece bath. Upstairs, the luxurious primary suite features a corner fireplace, walk-in closet, and a 5-piece ensuite, along with two additional large bedrooms and another full bath. The finished basement adds even more living space with a family room and corner bar, a generous bedroom, and a 3-piece bathroom. With a double attached garage and a location that combines privacy, comfort, and community, this home is a must-see for families looking for space and lifestyle in Twin Brooks. (id:62055)
Royal LePage Arteam Realty
#110 1144 Adamson Dr Sw
Edmonton, Alberta
Welcome to Allard and this amazing ground floor condo with 2 large bedrooms , open concept layout, 2 full bathrooms and custom cabinetry in the well appointed kitchen with island and eating bar. Convenient access from the main entrance and a large patio to enjoy the outside. Comes with a titled underground heated parking and assigned storage in a safe building and family oriented neighborhood close to the Cavanagh walking trails, highway 2 and local amenities. The building features a large well equipped fitness room & rec room. This is a perfect first time home or investment opportunity. (id:62055)
Century 21 Quantum Realty
#305 13450 114 Av Nw
Edmonton, Alberta
Welcome to Californian Manor, a WELL-MANAGED ADULT-LIVING community offering COMFORT, CONVENIENCE, and GREAT AMENITIES. This BRIGHT AND SPACIOUS 2-bedroom, 2-bathroom CORNER SUITE sits on the third floor with a desirable northeast-facing balcony that captures BEAUTIFUL MORNING LIGHT and STAYS COOL through the day. The OPEN-CONCEPT layout features a welcoming living room, a functional kitchen with PLENTY OF CABINETRY, and a dining area perfect for ENTERTAINING. The primary bedroom includes a WALK-THROUGH CLOSET and PRIVATE ENSUITE, while the second bedroom and full bath provide EXCELLENT FLEXIBILITY for guests or a home office. Residents enjoy FANTASTIC AMENITIES including a GUEST SUITE, a CRAFT ROOM, EXERCISE ROOM, large social room, and convenient CAR WASH, plus SECURE UNDERGROUND parking and easy access to shopping, dining, public transit, and major roadways. (id:62055)
Professional Realty Group
179 Redwing Wd
St. Albert, Alberta
Upgraded and spectacular! Homes By Avi half duplex in showhome condition! This home is absolutely mint from top to bottom and has been meticulously maintained. No condo fees, no restrictions. Spacious rooms, wide hallways, high ceilings and an atmosphere of pure relaxation. Start with the focal point kitchen. So many upgrades including high end appliances, induction counter stove, custom hood fan, under cabinet lighting, soft-close doors, larger drawers and corner pantry. There is a sizeable island with built in sink and sit up counter. The dining room is perfect for family gatherings and has a built in cabinet. Living room has a custom f/p and upgraded patio door to a extra large 19x10 deck. The primary bedroom has a 3pce ensuite plus a spacious walk-in closet. There is an office and a main floor laundry on this level. The lower level features a huge rec room, addit. bedroom, 4 pce bath and top of the line HVAC system with central air and water softener. Tons of storage too! A must see home! (id:62055)
RE/MAX Elite
2225 32b St Nw
Edmonton, Alberta
Welcome to this beautifully upgraded 2008-built single-family home in the highly desirable mature community of Laurel! This spacious 1,800 sq. ft. corner lot home features 4 bedrooms, 3.5 baths, and a sun-filled bonus room, designed for both comfort and functionality. The inviting open-to-above living area adds a grand touch with plenty of natural light. The fully finished basement includes a second kitchen, perfect for extended family living. The seller has completed tons of upgrades, including modernized bathrooms, new flooring, and quality finishes throughout, giving the home a fresh, move-in-ready appeal. Enjoy the outdoors with professionally landscaped grounds and relax knowing you also have the convenience of a double attached garage. This home is the complete package—style, space, and income potential—all in one of Laurel’s most sought-after neighbourhoods. (id:62055)
Initia Real Estate
12831 149 Av Nw
Edmonton, Alberta
Charming and well cared for 2 Storey home with 3 + 1 bedrooms and 3 bathrooms. This property has many features as you walk through the door, the entrance has a cathedral ceiling and ceramic flooring leading to cozy livingroom with Brazilian hardwood flooring, gas fireplace - tile surround, the bright open kitchen has ample cupboard and counter top space, gas stove, newer built in dishwasher and fridge (2022) and convenient breakfast bar. Mainfloor laundry washer/dryer purchased in 2023 and 2 piece bathroom. Three generous size bedroom upstairs, master bedroom has with walk in closet and 4 piece ensuite renovated in 2020. The basement is fully finished with updated carpeting (2020), an additional bedroom and rec room. Enjoy the fully fenced private backyard with a beautiful 2 tiered aggregate patio. Roof, Furnace and Central Air-Conditioning replaced (2018), Hot Water Tank (2022) and Garage Opener (2023). Come see this beautiful home today! (id:62055)
Royal LePage Premier Real Estate
725 Berg Lo
Leduc, Alberta
Step into this beautifully maintained home offering comfort, style, and space for the whole family. Located at the peaceful edge of Leduc, this home features a warm and inviting main floor living area complete with an electric fireplace which is perfect for cozy gatherings. The stunning kitchen is a true highlight, showcasing stainless steel appliances, granite countertops, and elegant finishes that carry seamlessly throughout the home. Upstairs, you’ll find three spacious bedrooms and a versatile bonus area that is ideal for a reading nook, play space, or a relaxed family lounge. This is more than just a house, it's a home that's been lovingly cared for and ready for you to make it your own. Don’t miss your chance to see it in person! (id:62055)
Real Broker
14622 95 Av Nw
Edmonton, Alberta
Mere steps from MACKENZIE RAVINE, welcome to this STUNNING bungalow offering over 2,400 sq ft of OPEN-CONCEPT living space. Every detail has been thoughtfully updated to combine MODERN STYLE with EVERYDAY COMFORT. The BRIGHT AND SPACIOUS living room is filled with NATURAL LIGHT. The kitchen showcases NEW CABINETRY, QUARTZ countertops, a GENEROUS ISLAND, and SS APPLIANCES, perfect for hosting family and friends. A sunken family room flows seamlessly to the PRIVATE BACKYARD PATIO, creating the ideal indoor-outdoor space for summer entertaining. The sizable primary suite features a large walk-in closet, while the LUXURIOUS main bathroom includes a FREESTANDING SOAKER TUB and an oversized, tiled shower - your PERSONAL RETREAT. The fully finished basement adds TWO MORE LARGE BEDROOMS, a 4-piece bathroom, a SPACIOUS REC ROOM, and a dedicated laundry area. Major upgrades include a furnace, hot water tank, electrical, shingles, and windows. Don’t miss this opportunity to own this BEAUTIFUL home in Crestwood! (id:62055)
Professional Realty Group
7215 78 Av Nw
Edmonton, Alberta
Exceptional opportunity in King Edward Park! This prime lot offers tremendous potential for investors and developers with options to build two single-family homes, a front/back duplex, or even a triplex/fourplex. Located in one of Edmonton’s most desirable and central neighborhoods, this property is just minutes from the University of Alberta, Whyte Avenue, Downtown, and the River Valley. Families will love the close proximity to top-rated schools, parks, and playgrounds, while professionals and students benefit from quick access to public transportation, LRT, and Calgary Trail. Everyday convenience is at your doorstep with grocery stores, shops, and a recreation centre nearby. Whether you’re looking to build and sell, develop rental properties, or create your dream home, this lot combines urban convenience with community charm, a smart investment in Edmonton’s growing real estate market. (id:62055)
Maxwell Polaris
#405 10221 111 St Nw
Edmonton, Alberta
Spectacular views from this 1,040 sq. ft. two bedrooms and two baths condo unit. Located in the gated upscale complex of Railtown Estates, in the heart of Downtown. Minutes to the LRT, Grant MacEwan University, Downtown shopping, restaurants, and other amenities. Very clean and well kept, this lovely unit features a bright and open living room with gas fireplace and access to the East-facing large balcony with barbeque gas outlet. Spacious dining area. Good size kitchen with ceramic tile flooring and tile backsplash. Large master bedroom with his and her closets and 3 pcs. ensuite. Second bedroom has access to the 4 pcs. main bath. Convenient in-suite laundry. One assigned carport. 18+ building with exercise room and guest room. A great opportunity for young professionals or investors! (id:62055)
Century 21 All Stars Realty Ltd
14304 92a Av Nw
Edmonton, Alberta
Exceptional MacKenzie Ravine Location. A special property. A true 'Park' setting in Parkview. This is the opportunity to build your dream home on one of West Edmonton's premium addresses. This park-like property is 54' wide by 150' deep with established custom infill homes on each side. As a continuation of Park Drive, 92A Avenue is a sought-after street with mature boulevard trees and established luxury custom infill homes from many of Edmonton's best home builders. Just a few minutes walk to Parkview School & L'OCA Quality Market. The existing home is in good condition with a large open kitchen & family room with high ceilings. There are 4 bedrooms upstairs as well as a full bath, and another full bathroom in the basement. Major renovations in the 2000's including a full kitchen reno with hickory cabinets, oak hardwood floors, pot lights, vinyl siding, and recently newer shingles & SS appliances. Could this be the unique opportunity you have been waiting for to live on a ravine-backing property? (id:62055)
Liv Real Estate
17135 38 St Nw
Edmonton, Alberta
Welcome to this beautifully maintained home in the highly sought-after community of Cy Becker! With 3 bedrooms and 2.5 bathrooms, this property offers the ideal combination of space, comfort, and style. The main floor features an open-concept layout with bright, spacious living and dining areas, perfect for everyday living or entertaining guests. The kitchen is well-equipped with modern appliances, ample counter space, and a convenient pantry. Upstairs, you’ll find three generously sized bedrooms, including a spacious primary suite with a walk-in closet and full ensuite. Step outside to a large deck and fully landscaped backyard perfect for summer barbecues & relaxing evenings. Located just minutes from schools, shopping centers, and quick access to the Anthony Henday. Surrounded by parks, playgrounds, and walking trails, this friendly neighborhood is perfect for families and outdoor lovers alike. A fantastic opportunity to own a quality home in a growing, vibrant community! (id:62055)
Exp Realty
6222 172a Av Nw
Edmonton, Alberta
Experience refined living in this elegant 2-storey, offering 6 beds & 5 baths incl. a fully finished legal basement suite for a total AG/BG area of approx 3,176 sq ft! Perfectly positioned on a quiet cul-de-sac and backing onto park, this residence combines prestige & lifestyle. Step through the grand open-to-below foyer into a sunlit main floor featuring a designer kitchen w/ quartz counters, custom cabinetry & premium SS appliances — ideal for entertaining. A main-flr bed & full bath provide versatility for guests or multi-gen living. Upstairs, indulge in the primary retreat w/ spa-inspired ensuite & walk-in closet, plus 2 add’l beds, full baths & a bonus room! The legal suite offers 2 beds, 2nd kitchen, living area, laundry & bath — perfect for income or extended family. Finished w/ an oversized dbl-attached garage & landscaped yard w/ panoramic park views, all near schools, trails & amenities. Where luxury, space, and location meet, all this McConachie DREAM HOME needs is YOU! (id:62055)
RE/MAX River City
12904 86 St Nw
Edmonton, Alberta
Discover this spacious bungalow in Killarney, Edmonton, offering comfort, functionality, and plenty of room for the whole family. As you step inside, you’re welcomed by a bright and inviting entry way, the family room is framed by three large windows, flooding the space with natural light and giving you a charming view of the neighborhood. The kitchen is a true highlight, featuring endless counter space and a window overlooking the yard—making daily routines a little brighter. A formal dining room, a convenient 5pc bathroom with laundry area, two additional bedrooms, and a primary bedroom complete the main floor.The fully finished basement is perfect for hosting in-laws with a second kitchen, another dining area, three extra bedrooms, a den, and abundant storage. Step outside to a huge fenced backyard, ideal for gatherings, gardening, or simply unwinding. A must see! (id:62055)
Exp Realty
9818 81 Av Nw
Edmonton, Alberta
PRIME DEVELOPMENT OPPORTUNITY IN RITCHIE! This VACANT LOT offers the perfect canvas to build your dream home or investment property in one of Edmonton’s most SOUGHT-AFTER COMMUNITIES. Located just steps from the vibrant energy of WHYTE AVENUE, you’ll enjoy easy access to TRENDY CAFES, RESTAURANTS, BOUTIQUES, and NIGHTLIFE. The area also boasts top SCHOOLS, PARKS, and quick connections to the UNIVERSITY OF ALBERTA, MILL CREEK RAVINE, and DOWNTOWN. Surrounded by a mix of charming character homes and modern infills, this lot is ideal for those wanting to create a CUSTOM BUILD that blends lifestyle and location. With strong buyer demand in Ritchie, this property is not just a lot—it’s a chance to design and invest in a HIGHLY DESIRABLE NEIGHBOURHOOD where community and convenience meet. A rare opportunity to bring your vision to life in one of Edmonton’s most VIBRANT, WALKABLE areas! (id:62055)
Exp Realty
5121 59 Av
Elk Point, Alberta
Welcome to this beautiful 1996 home that boasts quality throughout! The eye-catching stamped cement driveway & sidewalk, along with mature landscaping, greet you as you walk to the front door. Entering this spacious 1490 sq.ft. bungalow you will find an open-concept living room, vaulted ceiling, gleaming hardwood floors & ceramic tile, total of 5 bdrms & 2.5 bathrooms. This well-thought out design continues with a finished basement, newer vinyl plank flooring, large family room, 2 XL bedrooms, 1/2 bath, new HE furnace and a storage room. The kitchen has corner windows, skylight, newer countertop with modern backsplash, custom hood fan, ample cabinetry & large pantry. Off the kitchen, you will find the laundry room and entry to the heated attached dbl. garage-so convenient. The Master bdrm features a 3 pc ensuite with separate vanity & walk-in closet. The fenced back yard has a deck with BBQ gas hookup, apple tree, raised garden bed, and storage shed. You'll love this home- move-in ready too! Taxes: $3394 (id:62055)
Lakeland Realty
16832 49 St Nw
Edmonton, Alberta
No neighbours at the back. As you enter the home you are greeted by luxury vinyl plank flooring throughout the great room, kitchen, and the breakfast nook. Your large kitchen features tile back splash, an island a flush eating bar, quartz counter tops and an undermount sink. All upgraded appliances included. Just off of the kitchen and tucked away by the front entry is a 2 piece powder room. Upstairs is the master's retreat with a large walk in closet and a 5-piece ensuite . The second level also include 2 additional bedrooms with a conveniently placed main 4-piece bathroom and a good sized bonus room. Close to all amenities and easy access to the Henday. It is just minutes from schools, shopping centers, and easy access to the Anthony Henday. (id:62055)
Exp Realty
#9 5 Rondeau Dr
St. Albert, Alberta
NEW CONSTRUCTION – POSSESSION READY FOR FEBRUARY 2026! This spacious 3 bedroom, 2.5 bath end-unit townhome features an open-concept layout, oversized windows and a great room fireplace accented with a feature-paint wall. The kitchen showcases an upgraded backsplash, premium sink, and upgraded plumbing and light fixtures. Upgraded vinyl flooring flows throughout and upgraded interior door hardware provides a refined finish. A convenient third-floor laundry room, attached double-car garage with additional driveway parking, and a generous deck off the kitchen round out the functional layout. Year-round exterior care - snow removal and landscaping maintenance - is included. Plus, enjoy full home warranty coverage and award-winning customer service. Images and renderings are representative of the home’s layout and/or design only and may include virtual staging. Exact finishes may differ. Sale price is inclusive of GST. (id:62055)
Honestdoor Inc
10514 134 St Nw
Edmonton, Alberta
This stunning custom home, located on one of the most beautiful tree-lined streets in the historic community of Glenora, just steps from the river valley. With nearly 5,000 sq. ft. of developed space, designed by Studio Enda and built by Ashton Homes, every detail was curated for both function and style. This home features rich hardwood flooring, stunning double island kitchen, double dishwasher's, a walkthrough butler’s pantry, and a spacious mudroom with a dedicated dog wash. Upstairs, you’ll find four generous bedrooms, each with its own full ensuite. The primary suite features a steam shower and two extraordinarily large closets — including a massive stylish women’s closet. With five bedrooms and six bathrooms and a gym. The home includes double sets of premium laundry appliances. Accent walls and custom millwork. Outside, the west-facing backyard and patio will provide the perfect setting for entertaining or unwinding. A large triple garage offers ample space for vehicles and storage. Rare find! (id:62055)
Honestdoor Inc
4836 A 53 Ave & 4836 B 53 Av
Cynthia, Alberta
Discover the charm and endless possibilities with this one-of-a-kind property, just shy of half an acre! The main home is a beautifully crafted custom log cabin featuring 3 beds, 2 offices, and 1.5 baths. Inside, you’ll love the natural light from the skylights, the striking spiral staircase, and the cozy wood-burning stove. A durable metal roof and a charming, covered porch complete the package. Steps away, you’ll find a separate guest cabin (also a log home) complete with a full kitchen, laundry, bedroom, and attached workshop. Guests, extended family, or potential rental opportunities are all easily accommodated. The guest cabin also offers its own covered porch, perfect for relaxing outdoors. Located adjacent to the Cyn City Saloon & RV Park (also for sale!), this property offers incredible potential as a personal retreat, income-producing investment, or live/work opportunity. Don’t miss your chance to own this truly rare log cabin property with versatility and charm that’s hard to find! (id:62055)
Century 21 Hi-Point Realty Ltd
1311 Hainstock Wy Sw
Edmonton, Alberta
Stunning Kanvi contemporary 2 sty home located in prestigious Jagare Ridge. Beautifully designed & decorated w/loads of upgrades. Open concept plan w/an abundance of natural lighting- perfect for those who love to entertain large or small gatherings. Over 4000 sf ttl. High ceilings, open tread hardwood stairs w/metal cable railing. Chef’s kitchen w/BOSCH S/S appliances, a huge island w/eating bar, quartz counters & W/I pantry. Great rm/ linear FP. Large dining area can expand to accommodate large groups. Big mudrm for the growing family. Gorgeous H/W throughout much of the home. Upper level has a Bonus Rm, 3 large bedrms, laundry rm & 5 pc bathrm. Luxurious primary suite w/a spa like retreat. F/Fin bsmt w/Rec rm, Media rm, 3 pc & a 4/5th bedrm. Convert one to an exercise area. Beautifully landscaped yard w/a multi tiered deck w/a pergola. Add a couple of Choke Cherry trees & you have instant privacy. The home has A/C & an O/S heated garage. Close to eateries, shopping, golf, trails & transit (id:62055)
RE/MAX Elite
#11 5 Rondeau Dr
St. Albert, Alberta
NEW CONSTRUCTION – POSSESSION READY FOR FEBRUARY 2026! This thoughtfully designed townhome offers a functional layout with 2 bedrooms, 2.5 baths, and a double-ensuite design for comfort and convenience. The open-concept main floor includes vinyl flooring throughout, a spacious dining area with access to a large deck, and an upgraded kitchen with a chimney hood fan and modern plumbing, lighting, and hardware finishes. An attached single-car garage plus additional driveway parking adds everyday practicality. Finished in a soft white and organic wood grain palette, this home blends comfort with natural tones for a warm, modern feel. Year-round exterior care - snow removal and landscaping maintenance - is included. Plus, enjoy full home warranty coverage and award-winning customer service. Images and renderings are representative of the home’s layout and/or design only and may include virtual staging. Exact finishes may differ. Sale price is inclusive of GST. (id:62055)
Honestdoor Inc


