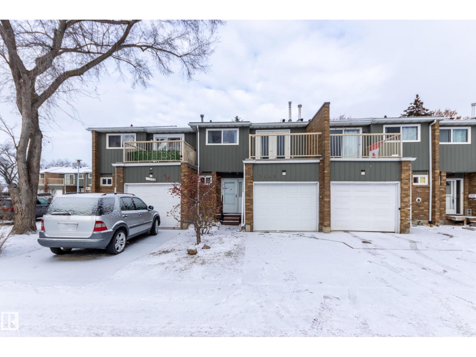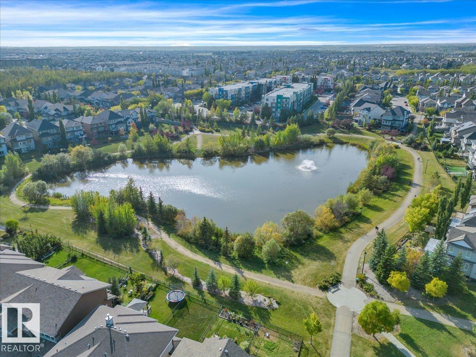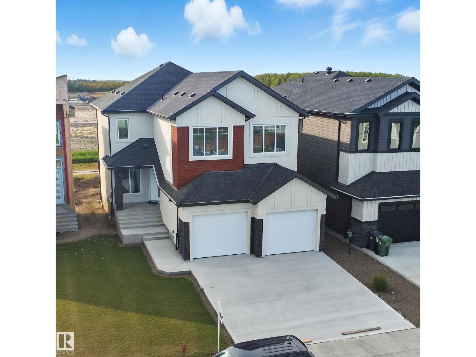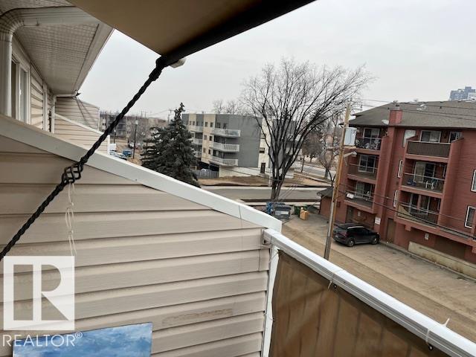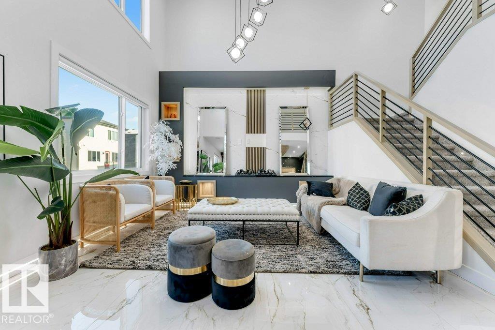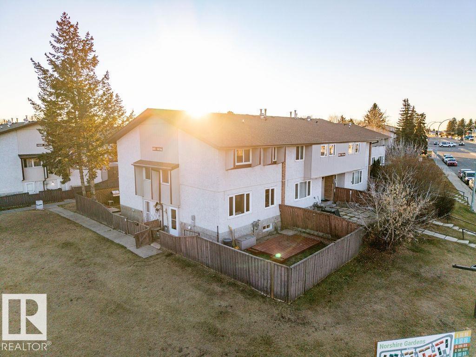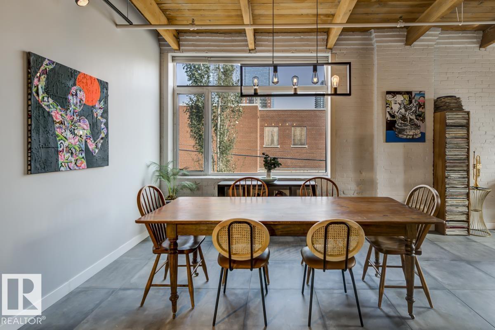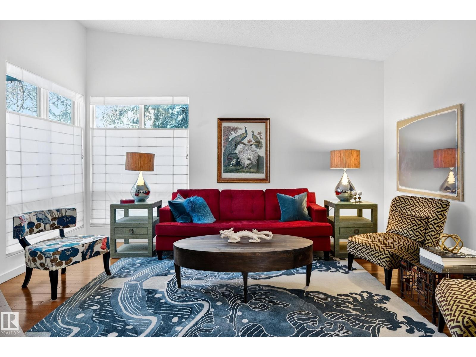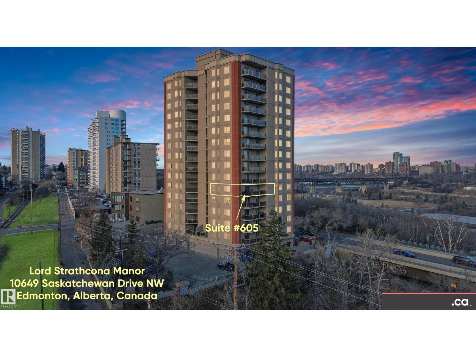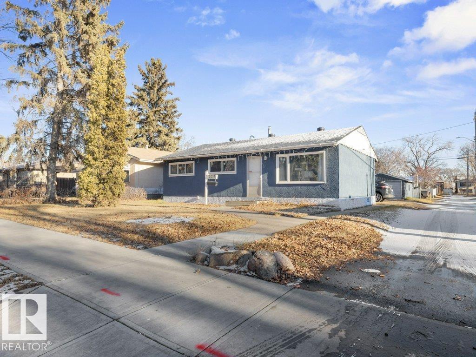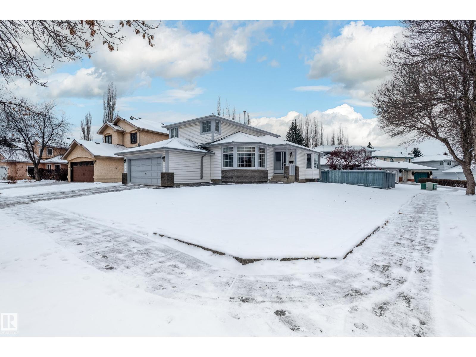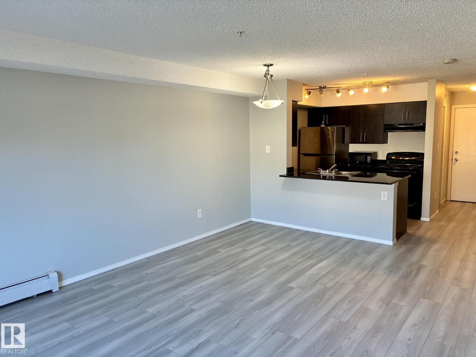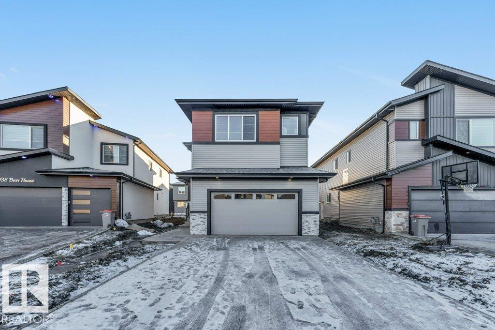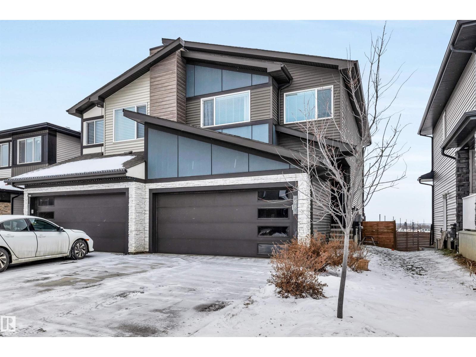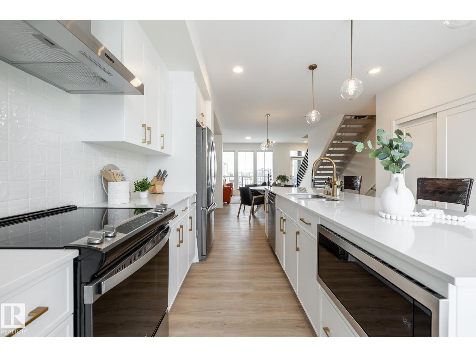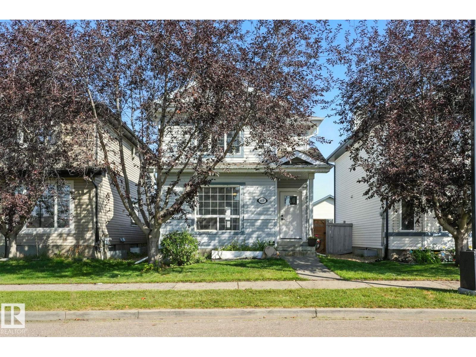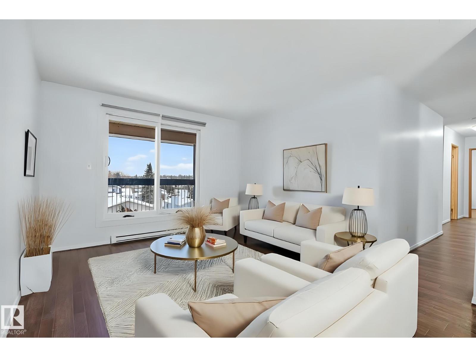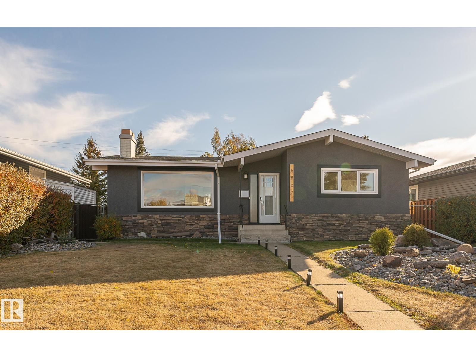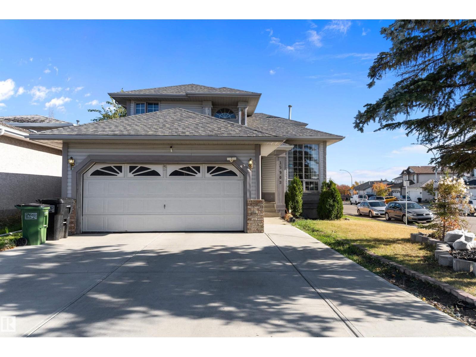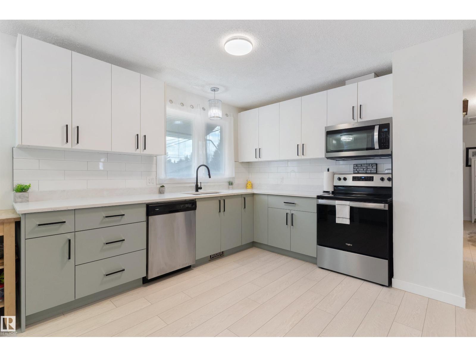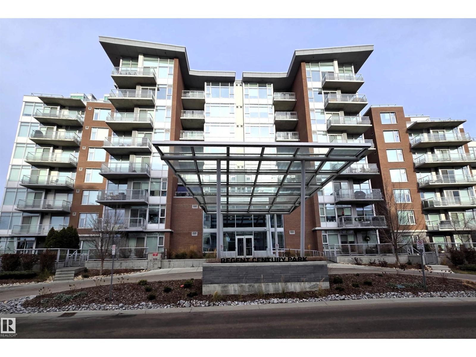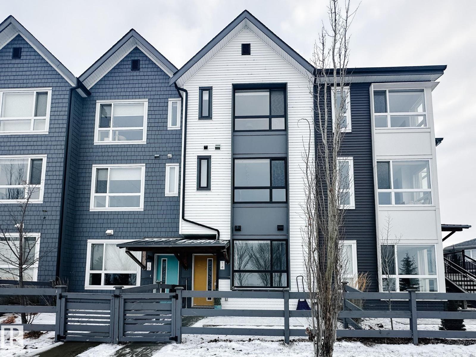13449 40 St Nw
Edmonton, Alberta
OPPORTUNITY! Best value townhouse with attached garage in the city! Located in a quiet location in the complex in highly walkable belmont, this townhouse is loaded with value! Put your mark on this well laid out home with some tasteful updating! You will love not having to shovel snow, or clear your car off after a snowfall when you park in the attached garage! Step inside the unit & you are welcomed by a pleasant open concept floor plan with open staircase to the developed basement & upper level. A bathroom is conveniently located off the entrance, as you enter, the livingroom opens to the dining room with french doors to the back yard. The kitchen is well laid out & ready for your personal touch. Step up to the upper level & you are greeted by 3 generous bedrooms including a huge master with access to the 2nd floor deck. a 4 pce bath completes this level. The lower level has been recently redone with luxury vinyl plank floors, potlights, a new laundry room & family room. Priced to sell! Don't Delay! (id:62055)
Century 21 All Stars Realty Ltd
#306 2588 Anderson Wy Sw
Edmonton, Alberta
Welcome to this beautifully maintained 1 bed, 1 bath condo in the desirable neighbourhood of Ambleside. Whether you're a first time home buyer, young professional or looking to downsize, this unit provides everything you need. Inside you’ll find a bright & open living space with large windows that fill the apartment with natural light & a built-in desk perfect for working or studying from home. The kitchen comes fully equipped with stainless steel appliances, ample cabinet space & a breakfast bar. The bedroom is spacious with a generous closet & the bathroom features clean, contemporary finishes. Step outside to a private balcony with gas BBQ hookup. This property also offers 1 heated, underground stall, storage space & in-suite laundry. Building amenities include a recreation room, exercise room, BBQ area & guest suite. Condo fees include heat & water! Located close to public transportation, shopping, dining & entertainment. Easy access to major highways & parks makes this an ideal spot to call home! (id:62055)
RE/MAX Excellence
144 Edgewater Cir
Leduc, Alberta
Welcome to this stunning single-family walkout home, ideally located with a walking trail behind and beautiful views of Saito Park in front. This thoughtfully designed property features a spacious triple tandem garage and a functional main floor with a den and full bathroom, perfect for guests or a home office. The chef’s kitchen includes high-end quartz countertops, a two-sided waterfall island, and a pantry with MDF shelving, flowing seamlessly into the open-to-above living room with a tiled feature wall, electric fireplace, and large windows that fill the space with natural light. Elegant glass railings lead to the upper level, offering a bonus room with a feature wall, a luxurious primary bedroom with a 5-piece ensuite and a walk-in closet with built-in shelving, along with three additional bright and spacious bedrooms. The unfinished walkout basement provides endless opportunities to create your ideal custom space in this beautifully styled and meticulously crafted home. (id:62055)
Century 21 Smart Realty
#407 10529 93 St Nw
Edmonton, Alberta
Affordable one bedroom apartments close to Downtown Edmonton! Well maintained top floor unit with spacious bedroom and open concept living space. in-suite laundry, covered parking, and patio. Convenient to Edmonton transit and Downtown. (id:62055)
Royal LePage Arteam Realty
4012 40 St
Beaumont, Alberta
**OPEN TO BELOW, LARGE DECK, MAIN FLOOR BEDROOM,TRIPLE CAR GARAGE, BIG LOT **Nestled in the desirable community of Beaumont, this stunning modern custom home at 4012 40 Street offers 2,807 sq. ft. of sophisticated living space. The main floor features a bright, open-concept layout with a 15'8 x 14'4 great room, a spacious kitchen with a large island and flush eating bar, and a dedicated nook. A convenient den, mudroom with bench, and a 2-piece bath complete this level. Upstairs, the second floor hosts four bedrooms, including a luxurious master suite with a walk-in closet and a 5-piece ensuite featuring a free-standing tub and glass shower. A bonus room, laundry, and a 4-piece Jack & Jill bath service the additional bedrooms. The property includes an unfinished basement, a triple-car garage, and a large 8'x30' rear deck, perfect for outdoor entertaining. **PICTURES ARE REPRESENTATIVE**UNDER CONSTRUCTION** (id:62055)
Nationwide Realty Corp
#1 8005 144 Av Nw
Edmonton, Alberta
END-UNIT townhome (extra windows) with no extra payments like others: seller prepaid full assessment (~$30K value). Private fenced yard. Flexible/immediate possession. Dogs allowed: no restrictions to size/breed/#. Tons of parking in front of unit. Updated kitchen w/pantry. Newer appliances (dishwasher spring 2024). 2 beds up. 1 reno’d full bath. Freshened-up paint throughout. Fully finished basement with rec room, under-stairs storage, laundry room & newer Samsung front-load washer/dryer. Newer vinyl windows, hot water tank (March 2023), new smoke detectors (2025). Furnace replaced in 2013 plus serviced Nov 2024 with new inducer motor. Wiring professionally pigtailed in Sept 2025 w/updated switches. 1 energized parking stall (stall 11). Included: TV + mounts in primary bedroom & living-room. Laminate & vinyl flooring throughout. Condo fees $371.06/mnth. 2025 taxes $1,181.19. By Londonderry Mall. On transit route. Many updates throughout this proactively managed development: new walkways, fences, parking. (id:62055)
RE/MAX River City
#208 10309 107 St Nw
Edmonton, Alberta
Step inside one of Edmonton’s rarest lofts — a top-floor corner unit in the historic 1929 John Deere Warehouse, reimagined by DUB Architects as Seventh Street Lofts. 945 sqft of wide-open living with soaring 13 ft fir-beam ceilings, exposed brick, and massive south + east windows that pour in natural light. Industrial character meets modern upgrades: imported porcelain tile, fresh paint, a sleek renovated 4-piece bath, and brand-new A/C. The kitchen’s stainless appliances and island are built for gathering, while the private bedroom with full wardrobe keeps life organized. This loft doesn’t box you in — it flexes with your lifestyle. In-suite laundry, your own parking stall, and bylaws that welcomes Airbnb mean freedom, not restrictions. In the heart of downtown’s Ice District, steps to MacEwan, cafés, the farmers market, nightlife, and the future LRT, this isn’t just a loft. It’s a piece of Edmonton’s story, built for the way you actually live. (id:62055)
RE/MAX Real Estate
11627 76 Av Nw
Edmonton, Alberta
For those who live their Expression, this architect-designed Belgravia home offers a rare blend of personality, pedigree, and design-forward living. Steps from the University of Alberta, the river valley, and the LRT, it’s a unique opportunity to own a home where design comes first. Renovated in the 1970s by an architect-owner, the interior was later refined by renowned Canadian designer Meredith Heron, blending mid-century with bold 1980s post-modern confidence. Striking geometry, rich colour, and curated texture will inspire you as you make this home your own. The entire second storey is devoted to the primary suite, a private retreat with treetop views. Outside, the home sits on a quiet tree-lined street with mature landscaping and excellent walkability to cafés, parks, and trail networks. If you’re seeking a home that embraces personality and refuses predictability, this architectural Belgravia gem awaits. (id:62055)
Liv Real Estate
#605 10649 Saskatchewan Dr Nw
Edmonton, Alberta
IMMACULATE CONDITION 6th FLOOR CORNER SUITE IN LORD STRATHCONA MANOR! Features & Upgrades: * Newer Painting, Flooring, & Stainless Steel Appliances * In-Suite Laundry & Storage * 2 BDRMs include a Walk-in Closet & 2 Full En Suite Baths * In-Suite Laundry & Storage * Heat Pump with Air Conditioning * 2 EXTERIOR BALCONIES -- Total NE through SW excellent wraparound views of City, ravine, River Valley, & Downtown. Lord Strathcona Manor offers many building amenities: * Well-managed by Ayre & Oxford with $1.5M+ Reserve Fund * Secure Entrance Doors * On-Site Maint. Mgr. * Two Quality Passenger Elevators * Exercise Room * Social Room * Bicycle Storage * Underground (x 2 Stalls) * Visitor Parking (front & back). South-Central Location on Saskatchewan Drive by River Valley Walking Trails, Kinsmen, University, Downtown, Walterdale Bridge, Restaurants, Retail, Legislature, Royal Glenora Club, Victoria Golf Course, & Royal Mayfair Golf Club. Seller says Very Good Neighbours :) -- End of Jan. Possession! (id:62055)
Maxwell Polaris
12915 116 St Nw
Edmonton, Alberta
Welcome to this cozy and affordable 3-bedroom bungalow nestled on a quiet, tree-lined street in the family-friendly community of Calder. Whether you're upsizing from a condo or buying your first family home, this warm and inviting space is ready to grow with you.Step inside to find a bright and open layout with updated kitchen cabinets, modern flooring, and newer windows—making day-to-day living easy and comfortable. The spacious living room is ideal for family movie nights, playtime, or just relaxing after a busy day. Outside, you’ll love the extra-large 48’ x 143’ lot, complete with a fully fenced yard—perfect for kids, pets, and summer fun. There's even a large storage shed and an oversized 24’ x 16’ garage with a roomy parking pad for extra vehicles or an RV. Located near schools, parks, playgrounds, and with easy access to shopping and transit, this home offers the ideal blend of space, community, and convenience. Don’t miss your chance to create lasting memories in this welcoming Calder home. (id:62055)
Professional Realty Group
4277 Kinglet Drive Nw
Edmonton, Alberta
Discover modern living in Kinglet Gardens! This stunning 2-storey residential attached home with a fully finished basement offers a thoughtful layout designed for today’s lifestyle. Featuring 2 spacious bedrooms—each with its own ensuite—this home delivers comfort and privacy for couples, roommates, or guests. The main floor welcomes you with open-concept living, a bright family room, and a sleek kitchen designed for both daily living and entertaining. Upstairs, enjoy the dual primary suites with walk-in closets and stylish baths. The finished basement adds even more space with a versatile flex area, perfect for a home office, gym, or media space. Whether you’re hosting friends, working from home, or simply relaxing, every corner of this home is designed to fit your needs. Located in the growing community of Kinglet Gardens, you’ll be close to parks, nature trails, and quick commuter routes. A perfect blend of modern design, convenience, and value! (id:62055)
Exp Realty
31 Harwood Dr
St. Albert, Alberta
Attractive and spacious 2073 sq ft two storey in beautiful Heritage Lakes, St. Albert's southernmost community. Excellent curb appeal with brick accents and a lovely patio area out front for morning coffees. Formal living room and dining room that have enough space to accommodate larger furniture. The kitchen has been upgraded with granite counters and s/s appliances. The breakfast nook has a garden door to a large deck area and fenced back yard. There is a main floor family room with wood burning fireplace, plus a handy main floor bedroom, 2 piece bath and laundry room. The upper level features 3 bedrooms including the primary suite with 4 piece ensuite and full walk-in closet. There is another 4 piece bath upstairs as well. The lower level is ready for future development. There is copper plumbing throughout plus central air conditioning. Only steps away is a walking trail and several playgrounds nearby. Quick and easy access to all commuter routes. (id:62055)
RE/MAX Elite
5403 102 Av Nw
Edmonton, Alberta
Beautifully renovated bungalow in the desirable neighbourhood of Fulton Place. The open concept main floor includes modern wide-plank wood flooring throughout. The tastefully upgraded kitchen includes a large quartz eat-in island, stainless steel appliances, white quartz counters and tons of stylish cabinetry. The kitchen looks out to a large bright living room with lots of windows, finished with a white brick-surround gas fireplace. Down the hall is a spacious primary bedroom and 2nd bedroom adjacent to a 5-piece bath with double sinks and a vanity station. The basement includes a large recreation room open to a room with a wrap around wet bar (can easily be converted to 3rd bedroom), an additional full bath and tons of storage space. Additional features include A/C (2023) an oversized, heated double garage, beautiful spacious yard and recent upgrades including: windows, siding, deck, furnace and insulation. Close to the Whitemud and only minutes from shopping and all amenities, this home is a must see! (id:62055)
Sterling Real Estate
#307 1080 Mcconachie Bv Nw
Edmonton, Alberta
YOUR KEY TO STRESS-FREE LIVING! Welcome to this UPGRADED condo, located in a PRIME neighborhood. You'll love coming home to this spacious unit, which offers the perfect blend of comfort & style. Enjoy CARPET FREE LIVING and luxurious appointments like GRANITE COUNTERTOPS, TIMELESS CABINETRY, CERAMIC TILE & MORE! Freshly painted throughout, all you need to do here is move in. The open concept is suitable for all lifestyles and is a great use of space! Enjoy the covered balcony off the living room - the perfect place for winding down after a long day. The convenience of in-suite laundry is also found here! There's no need to walk far to your car with your very own parking spot located right outside the main doors. Easy access to public transit & Henday also makes living here a breeze! McConachie is a great area, offering all the amenities you'll ever need. With quick possession available, you can start enjoying the stress-free condo lifestyle right away! (id:62055)
Maxwell Polaris
6032 19 St Ne
Rural Leduc County, Alberta
**IRVINE CREEK**SOUTH EDMONTON**SPICE KITCHEN**2 LIVING AREA**2 MASTERBEDROOMS UPSTAIRS**Discover luxurious living in this exquisite two-story home! The main floor is an entertainer's dream, featuring soaring ceilings in the grand living room , a separate family room to unwind by the cozy fireplace , and a versatile main-floor den perfect for a home office. Upstairs, a flexible loft space awaits , along with four spacious bedrooms. This home boasts a rare dual master suite layout; each master is a private retreat with its own walk-in closet and ensuite bathroom. Convenient upper-floor laundry completes the level. Step out onto the low-level deck for fresh air. An attached double garage offers ample space. (id:62055)
Nationwide Realty Corp
98 Kingsbury Ci
Spruce Grove, Alberta
Welcome to this modern 3 bedroom & 3.5 bathroom home in the desirable neighborhood of Kenton! Here you’ll appreciate the 9ft ceiling height on the main floor, gorgeous quartz countertops throughout, large walk-thru pantry, bonus room on the upper level (ideal for an office space or play area), full 4pc bath in the basement and double attached garage! This layout is great for both family time and entertaining. Out back you have a beautifully built deck with aluminium railings- enjoy BBQs here and pets will love the spacious fenced yard! This home is walking distance to Heavy Metal Place, shopping & ample restaurants! Jubilee Park is close by too! Lots of paths & trails for the outdoor lovers! The basement is partially finished awaiting your personal touches! Pride of ownership shows, come take a look at this gem! (id:62055)
Maxwell Challenge Realty
7529 Klapstein Li Sw
Edmonton, Alberta
Detached and brand new without any of the headaches of building, this 2-month-old 3-storey is effortlessly stylish with upgraded metal railings, floor-to-ceiling windows, $8,500 custom blinds, luxury vinyl plank on all 3 levels (carpet only on stairs), central A/C, gold hardware, quartz counters, premium appliance package and upgraded shelving throughout. A raised floor plan places your main living space on the second level, offering brighter spaces and better views. East–west exposure ensures that natural light flows all day. 3-stage heating and cooling for temperature control on each level. Primary suite features an upgraded ensuite with gold fixtures, deep soaker tub & elevated finishes. Main floor features a front-door office, ideal for anyone seeking to separate their side hustle from home life. Double attached garage, large upper front patio, fenced front yard & every upgrade already done (under full warranty), this barely lived-in home stands out from the crowd and is completely move-in ready! (id:62055)
RE/MAX Elite
408 Gibb Wd S Nw
Edmonton, Alberta
Wow! Right in the heart of Glastonbury is this fantastic former Daytona show home. This location offers plenty of amenities nearby. The Glastonbury Spray Park & Playground with paths are a quick stroll. Close to Costco, shopping plazas, Lewis Estates Glof Course,River Cree Resort and quick access to Hendey and White mud. This is the perfect opportunity for first-time buyers.This 3 bedroom, 2 bath family home offers a large kitchen with lots of counter space & a big pantry, white cabinetry and touch taps. The 2 piece powder room on the main floor is fantastic for entertaining. The main floor has brand new beautiful laminante flooring & new baseboards/mouldings. Up Stairs the master bedroom features a huge walk-in closet,big windows, and soft upgraded carpets. The 4 piece bathroom offers relaxing rain shower. The 2nd and 3rd bedroom are the perfect size.Downstairs is insulated and wired with 2 large windows just waiting for your personal touch. Outside you will find a double garage,fenced yard and A/C. (id:62055)
Maxwell Progressive
#404 2628 Mill Woods Rd E Nw
Edmonton, Alberta
This could all be YOURS! You’ll want to see this RARE opportunity right away! Bright and spacious 3-bed, 2-bath condo offering 1,256 sq ft of comfortable, family-friendly living with excellent rental potential. Features include a huge primary bedroom with ensuite, large closets throughout, and convenient large in-suite storage room. The generous living and dining areas are perfect for gatherings, complemented by newer vynil flooring, two new sinks, and fresh paint throughout. Large kitchen has lots of cabinets and space to add even more! Enjoy peaceful 4th-floor privacy with a balcony overlooking walking trails, plus easy elevator and stair access. Right next door to the Gurdwara Temple, seconds from transit, and minutes to Weinlos Park, public and Catholic schools, and Millwoods town Centre. Includes tandem - 2 powered parking spots! A move-in-ready home or solid investment property - HURRY this place won't last long! Photos with furniture are virtually staged. Estate Sale - Sold as is where is. (id:62055)
Maxwell Devonshire Realty
6807 98a Av Nw
Edmonton, Alberta
Turnkey, beautifully reborn bungalow in sought-after Terrace Heights. Sunlight fills the open-concept main floor through large windows, showcasing all-new flooring and a stunning chef’s-dream, entertainer’s-delight kitchen with quartz counters, custom cabinetry and stainless appliances. The home offers 4 spacious bedrooms and 3 fully remodeled bathrooms, including a spa-style ensuite and a newly designed walk-in closet for the primary suite. The fully finished basement nearly doubles the living space and is ideal for teens, long-term guests, a live-in nanny, home gym, media room or private office. Located on a quiet, tree-lined street minutes from downtown, schools, parks and shopping. Beyond the beautiful finishes, the home also delivers key structural upgrades: full plumbing conversion to PVC, re-engineered ducting for consistent comfort, and professional exterior regrading with refreshed landscaping. Modern style, peace of mind and true turnkey living in one of Edmonton’s most established communities. (id:62055)
RE/MAX Real Estate
15903 62 St Nw
Edmonton, Alberta
Perfect for growing families, this 2-storey home in Matt Berry combines comfort, space, and convenience in one beautiful package. With 5 bedrooms and 3.5 bathrooms, there’s room for everyone to enjoy their own space. The main floor features bright living and dining areas, a cozy fireplace, and main-floor laundry that makes everyday routines a breeze. Upstairs, the primary suite offers a peaceful retreat with a walk-in closet and a Jacuzzi ensuite for relaxing evenings. The finished basement adds two extra bedrooms, a full bath, and a large rec room—perfect for family movie nights or a play area. Outside, enjoy a fully landscaped yard and an attached double garage. Just steps from parks, playgrounds, Ozerna Lake, and scenic walking trails, this home sits in a quiet, family-friendly neighborhood close to schools, shopping, and major routes. A wonderful place to create lasting memories! (id:62055)
Exp Realty
5614 48a St
Vegreville, Alberta
SIMPLY IRRESISTIBLE! Every once in a while, a home comes on the market that can truly be described as turnkey. This is one of those homes. From top to bottom, this home has been lovingly upgraded & is ready for someone to make it their forever home. Upon entering, you will fall in love the endless natural light, modern appointments & excellent layout. Step in to the kitchen & be treated to BRAND NEW modern cabinetry w/ quartz countertops, stainless steel appliances & endless counter space. Upstairs also comes with 3 spacious bedrooms & a large 4-pc bath. Downstairs you will enjoy a MASSIVE family room, 2 more spacious bedrooms, another full bathroom & a large storage room. Step into the GIGANTIC backyard w/ plenty of room for all of your outdoor activities. Keep your cars warm all winter in the HEATED & INSULATED DOUBLE GARAGE & RV parking. Upgrades include: WINDOWS, ROOF, FURNACE, PLUMBING, A/C, ON-DEMAND HWT, KITCHEN, FLOORING, BATHROOMS, PAINT & FIXTURES! Enjoy all Vegreville has to offer moments away! (id:62055)
Maxwell Polaris
#606 2606 109 St Nw
Edmonton, Alberta
Bright and Spacious 6th-floor corner unit offering over 1,000sqft with a double spacious balcony. The open-concept, air-conditioned living area includes floor-to-ceiling windows and a well-designed kitchen with granite counters, back splash, a large island, and KitchenAid Architect Series appliances such as a gas cooktop, built-in oven, microwave, and wine/beverage fridge. The primary bedroom has a wide closet and a 5-pc ensuite with marble counters, floating cabinetry, a soaker tub, and a glass shower. The second bedroom, full main bath, in-suite laundry. Step out from the living room through large windows onto a spacious balcony with open views of the greenspace and city skyline. Other features include hardwood and marble flooring in the main living area, a fireplace, two underground parking stalls, and a separate storage locker. The building is professionally managed, and condo fees include power, heat, water, and internet. Located within walking distance to shopping and LRT access. (id:62055)
Initia Real Estate
#14 100 Jensen Bv
St. Albert, Alberta
Welcome To This Well-Kept Townhome In Sought-After Jensen Lakes, St. Albert’s Family-Focused Lake Community. Bright Open-Concept Layout Offers Modern Kitchen, Spacious Living Area, And Great Flow For Daily Living. Upstairs Features Handy Laundry and 2 Comfortable Bedrooms, Each With its own Bathroom! Enjoy Lake Access, Beach, Trails, And Nearby K–9 Schools. A Strong Option for Buyers or Investors Seeking Quality, Convenience, And Year-Round Lifestyle Benefits. (id:62055)
Sarasota Realty


