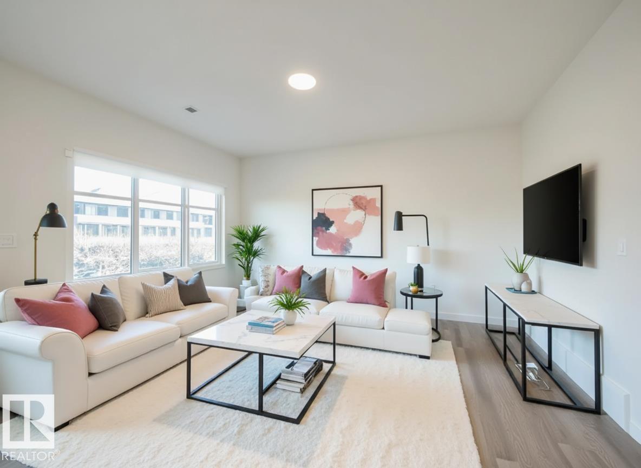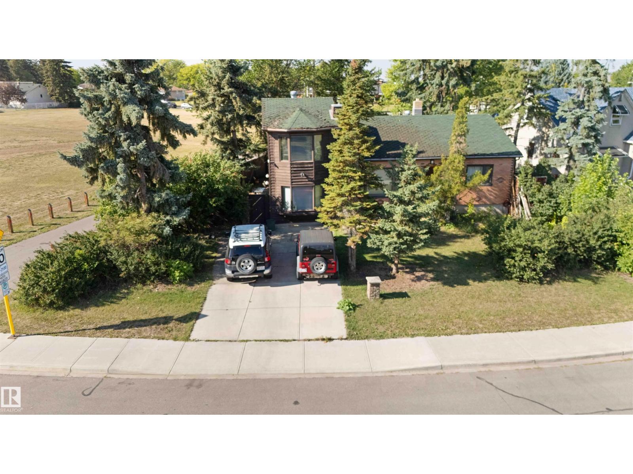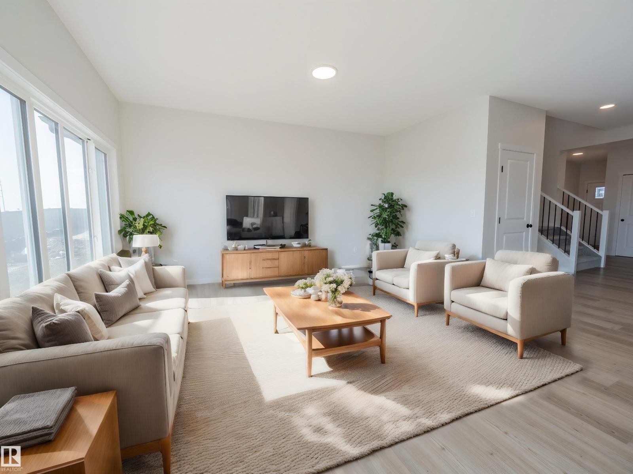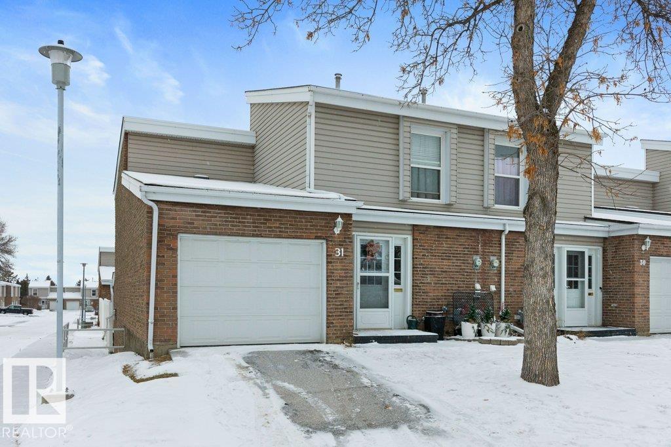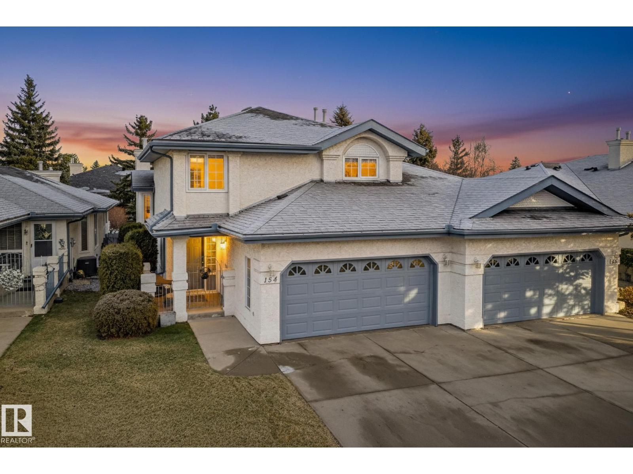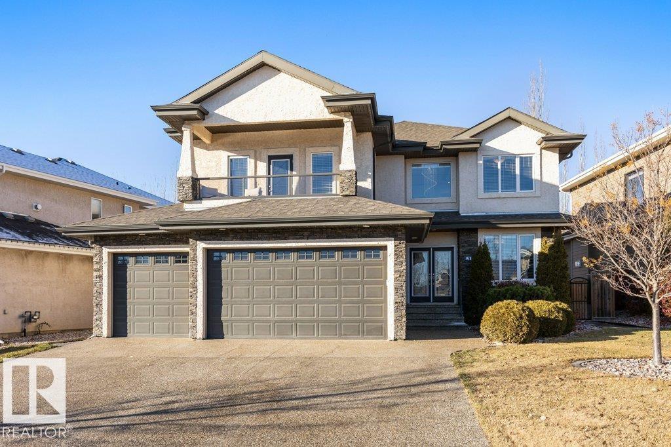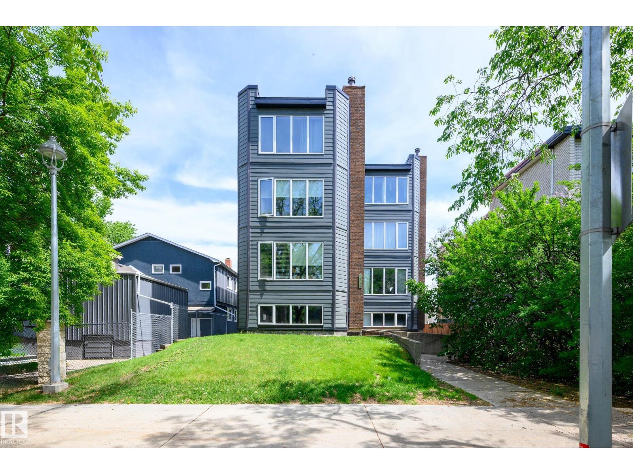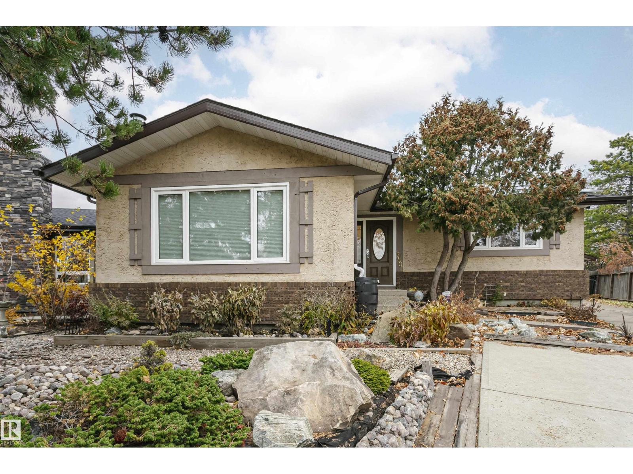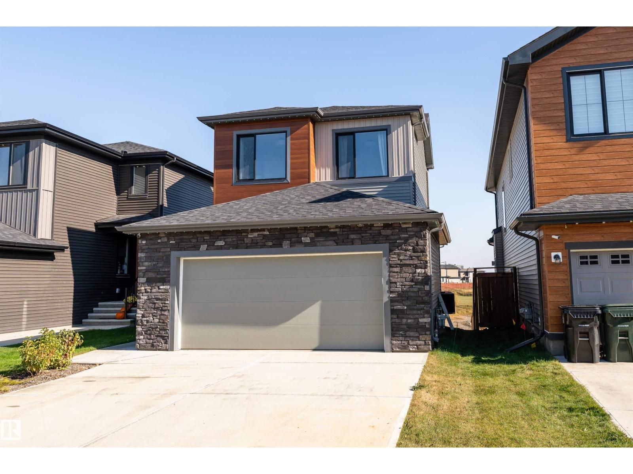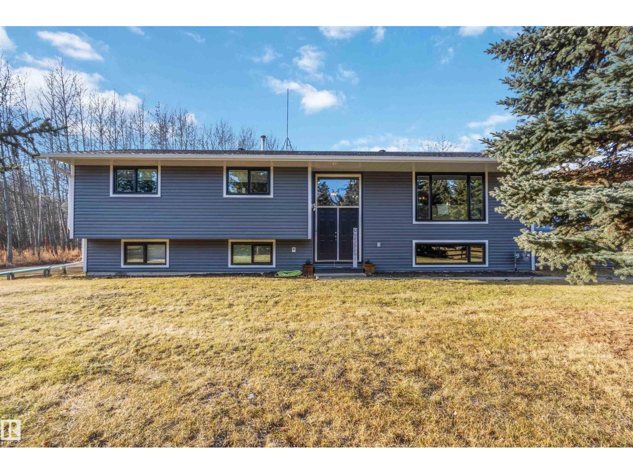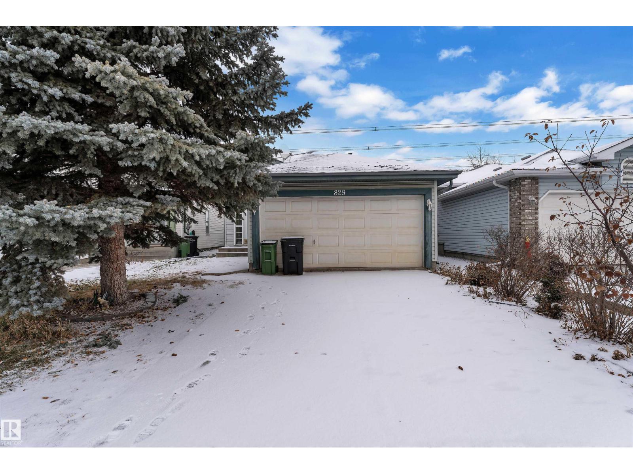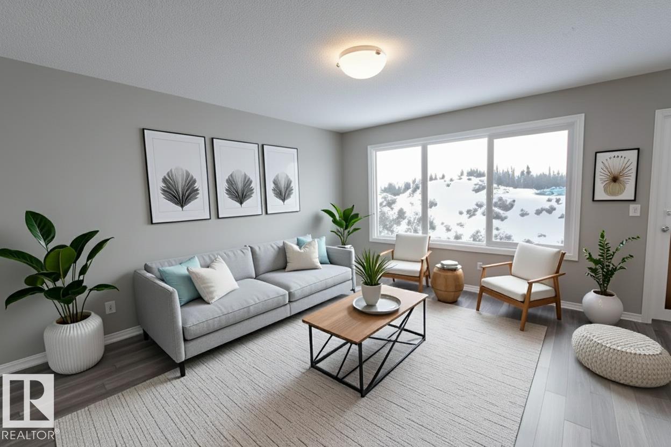17436 2 St Nw
Edmonton, Alberta
Your dream Coventry Home awaits — complete w/ a SEPARATE ENTRANCE for future possibilities. The moment you step inside, 9' main-floor ceilings create an open, welcoming sense of space that sets the tone for comfort & connection. The chef-inspired kitchen brings the heart of the home to life w/ beautiful cabinetry, quartz counters, a pantry for effortless storage, & sight lines through the dining & living areas for easy everyday living & entertaining. A mudroom & half bath add functionality to the main level. Upstairs, the primary suite offers a spa-like escape w/ double sinks, soaker tub, stand-up shower & a walk-in closet designed for relaxation & routine. Two additional bedrooms, a versatile bonus room, full bath & upstairs laundry provide flexibility & room for everyone to unwind, play & recharge. Built w/ care & backed by the Alberta New Home Warranty Program for lasting peace of mind. Home is under construction, photos are not of actual home, some finishings may vary, some photos virtually staged (id:62055)
Maxwell Challenge Realty
11026 110 Av Nw
Edmonton, Alberta
UPDATED BUNGALOW ON A LARGE PIE-SHAPED CORNER LOT (7,285 sq.ft.) in Queen Mary Park—steps from NAIT, Kingsway Mall, Grant MacEwan, Downtown, and adjacent to three green spaces/parks. This unique home has a tower attachment to the main bungalow. The main floor features bamboo flooring, two bedrooms, a bathroom with a jacuzzi tub, and an open-beam kitchen with modern lighting and concrete countertops. Additional highlights include a stone fireplace, water heating system, and a green room with heated floors.The tower’s upper-level bedroom showcases cinematic downtown views. The basement is partially finished with laundry and a 3-piece tiled bathroom.The fenced in backyard is a private, lush oasis with single-garage parking. Ideal as a primary residence, redevelopment project, or investment opportunity. Bonus: can be negotiated and combined with the neighboring property (11022–110 Avenue) for a double-wide corner lot opportunity. (id:62055)
Century 21 Masters
312 173 Av Nw
Edmonton, Alberta
Your dream Coventry Home awaits — complete with a SEPARATE ENTRANCE for future possibilities. 9' ceilings on both the main floor and basement create a bright, open feel the moment you step inside. The chef-inspired kitchen is designed for connection, featuring stainless steel appliances, stylish cabinetry, quartz counters and a pantry for effortless organization. The Great Room flows into the dining area and living room, where a cozy fireplace sets the tone for warm evenings and easy gatherings, while a mudroom and half bath add everyday convenience. Upstairs, the primary suite becomes your retreat with a spa-style 5-piece ensuite including double sinks, soaker tub, stand-up shower and walk-in closet. Two additional bedrooms, a versatile bonus room, full bath and upstairs laundry complete the upper level. Built with care, quality and peace of mind, and backed by the Alberta New Home Warranty Program. Home is under construction, photos are not of actual home, some finishings may vary, some photos virtually (id:62055)
Maxwell Challenge Realty
31 Grandview Rg
St. Albert, Alberta
Offering 1657 SQFT of living space, welcome to this fully renovated, END unit in desirable Grandview Ridge. Entry level features a huge front entrance, LAUNDRY (not in the basement), a RENOVATED half bathroom and door with access to the ATTACHED GARAGE. The main living area has a beautifully updated WHITE KITCHEN, with QUARTZ COUNTEROPS, tile backsplash, and newer appliances. There is a large dining space with access to the PRIVATE, FULLY FENCED YARD and a bright and large living room with CUSTOM ELECTRIC FIREPLACE. Upstairs there are 3 bedrooms with VAULTED CEILINGS and a RENOVATED MAIN 5pce bathroom with DOUBLE SINKS. The basement is FULLY FINISHED with an additional family room with fresh paint. Exceptionally well run, pet friendly complex. (id:62055)
RE/MAX Elite
154 Oeming Rd Nw
Edmonton, Alberta
Bright, easy-living 4-level split in a well-run 18+ community, this home stands out for its space, storage & thoughtful updates. The main living area is open & uplifting with VAULTED ceilings, HARDWOOD floors, and enough room to host anything from Sunday pancakes to full-on holiday feasts. The kitchen works as hard as you do: GRANITE counters, island, huge WALK-IN PANTRY, updated appliances, and a breakfast nook that opens to a large deck & FENCED BACKYARD - perfect for morning coffee or unwinding at the end of the day. The cabinets still carry 10 years of warranty, for peace of mind. Upstairs, the primary suite has an UPDATED ENSUITE with double sinks & a walk-in closet. Two FIREPLACES (1 in the living room, 1 in the big basement rec room) add warmth and charm throughout the seasons. DOUBLE ATTACHED GARAGE, NEW TRIPLE GLAZED WINDOWS, 4YR OLD SHINGLES & a well-managed complex keep life running smoothly. Close to shopping and major routes, this home is easy to settle in to and surprisingly hard to leave. (id:62055)
Maxwell Devonshire Realty
51 Lacombe Dr
St. Albert, Alberta
Prepare to be impressed with this beautifully developed luxury 2-storey home in sought-after LACOMBE PARK ESTATES. Step into a stunning 2 storey foyer leading to a FRONT DEN w/custom trim. The kitchen is a chef’s dream, featuring GRANITE counters, FULL HEIGHT cabinetry, ss appliances, a large eat-up ISLAND & a WALK THROUGH PANTRY connecting to the spacious laundry & mud room. The open living room with gas fireplace & the adjacent formal dining room with coffered ceiling create elegant spaces for entertaining. Upstairs, the primary suite offers HIS AND HER WALK IN CLOSETS & a spa-inspired ensuite with double sinks & a jetted tub. 3 additional bedrooms, a 4-piece bath, & a bonus room with a SECOND FIREPLACE, WET BAR, and access to a COVERED UPPER DECK complete the level. The FULLY FINISHED basement has a large rec room, impressive bar, guest bedroom, & 3-piece bath. Outside, the private yard with composite decking and mature trees provides a serene retreat. Fresh paint, new HWT & Permanent LED Lighting! (id:62055)
RE/MAX Elite
#201 10743 107 St Nw
Edmonton, Alberta
Stunning!! This incredible 1 bed, 1 bath unit is perfect for anyone wanting the downtown life with loads of space and quick access to all amenities. This unit is over 900 sq ft and has been completely renvoted with new kitchen, new appliances, new flooring, new paint, new light fixtures and the list goes on. Nothing left to do but move in. Very large unit and rare find for downtown living. Sunken living room with wood burning fireplace is perfect for entertaining. Insuite laundry and parking right outside your balcony are also very handy. Primary bedroom also features a large walk-in closet with built-in shelving and shared access to the nice size bathroom/ensuite. Very well run building and pride of ownership evident. Must be seen to be appreciated. Condo fee's include heat, water/sewer. (id:62055)
Century 21 Masters
5801 54 Av
Beaumont, Alberta
This beautiful corner lot bungalow located in Beaumont is perfect if you’re looking to downsize or start a family & enjoy a backyard oasis. All the expensive items have been done. Including a custom-made kitchen includes a gas-stove, quartz counter-tops, soft-close drawers, motorized blinds over sink, & stainless steel appliances. Other upgrades are solar panels, remote window coverings in 2024( livingroom); triple-pane windows, shingles, furnace & central vac; newer front & back doors, A/C, newer led lights & ceiling fan, newer main bathroom vanity & tub surround. This home has 3 good sized bedrooms on the main level, w/ a 4 pc main bath & 2 pc ensuite. The living room boasts a beautiful brick wood burning fireplace & vaulted ceiling. The basement has a large rec room/flex space & 3 pc bathroom including new shower. W/ plenty of storage & an extra fridge & freezer chest, LG washer/dryer & wash basin. The backyard oasis is perfect w/ perennials and plenty of sunlight. Garage is 6.54m x 6.47m (id:62055)
RE/MAX Real Estate
56 Tilia Pl
Spruce Grove, Alberta
Finally, a Home That Fits Every Stage of Life! This stunning Western Living home features a MAIN FLOOR PRIMARY retreat with 5 piece ensuite, WI closet, plus MF laundry room gives you the best of both worlds - the ease of bungalow living + bonus space of a 2-storey, all wrapped up in one GORGEOUS package! Set on a pond backing lot, the genius layout shines with open concept living, tons of windows, beauty VP floors, dream kitchen with quartz, massive island, endless drawers & WT pantry, plus a spacious entry and handy half bath! Upstairs offers a great separate space with 2 large bedrooms and sleek 4-pc bath! PLUS “new build extra costs” are DONE: A/C, fence, deck, landscaping & window coverings! Dbl att garage and side street parking are great too!. All this in the highly desired Greenbury, steps from trails, lovely pond and a quick walk to Jubilee Park and Prescott Learning Center! Perfect for multigenerational living or anyone wanting a “forever home” that truly grows with your family! (id:62055)
Exp Realty
#121 27019 Twp Road 514
Rural Parkland County, Alberta
Enjoy peaceful country living just 15 minutes from West Edmonton in Meadow Crest Estates. This walk-out bi-level sits on 3.41 acres and features an open-concept layout that blends the living room, chef’s dream kitchen, and dining area into a bright, inviting space. The kitchen offers an eat-up island and direct access to a massive full-length deck shared with the primary bedroom. The main floor includes three bedrooms, with the primary offering dual closets and an ensuite. The walk-out basement adds exceptional functionality with a large recreation room, a cozy wood stove, garage access, two additional bedrooms, a 5-piece bathroom, and ample storage. Don't forget the double attached garage! Outside, you’ll find a huge yard, a fenced horse paddock behind the home, and plenty of room to enjoy the quiet, private surroundings. Conveniently located for easy commutes to Edmonton, Devon, Spruce Grove, Stony Plain, Acheson, and the airport. ALL this home needs is YOU! (id:62055)
Exp Realty
829 Blacklock Wy Sw
Edmonton, Alberta
Affordable five-bedroom bi-level, featuring a beautifully renovated kitchen and bathroom! This bright and inviting property backs directly onto a peaceful greenspace and offers a total of 5 bedrooms, 2.5 bathrooms, and a double attached garage. The updated kitchen showcases modern white cabinetry, quartz countertops, stainless steel appliances, and tile flooring. Adjacent to the kitchen is a dining area with access to a private back deck perfect for morning coffee or evening relaxation. The refreshed lower level is filled with natural light and includes a spacious family room with a cozy corner gas fireplace, a second full kitchen, two additional bedrooms, and a 3-piece bathroom. With laundry on both levels, this home is ideal for hosting short-term guests or accommodating a multi-generational family. Enjoy a fully fenced, east-facing backyard that opens directly to the greenspace behind. Located in the quiet, family-friendly community of Blackburne, you’ll love the no-through roads, abundance of trail. (id:62055)
Exp Realty
344 172 Av Nw
Edmonton, Alberta
This Coventry Home is built for connection, comfort and everyday moments that feel easy — from morning coffee in the kitchen with its stylish cabinets, quartz countertops, stainless steel appliances and clean, timeless backsplash, to evenings gathered around the warm glow of the living room fireplace. The open-concept main floor makes hosting effortless and daily life smooth, with a convenient half bath tucked away. Upstairs, a bright bonus room offers space to unwind, play or simply breathe, while the primary suite gives you a place to recharge with its 5-piece ensuite and walk-in closet. Two additional bedrooms and a full bath complete the upper level, and the unfinished basement with rough-in for a future bathroom is ready for your ideas. A double attached garage and front landscaping make coming home easy, and the Alberta New Home Warranty Program adds peace of mind to it all. Home is under construction, photos are not of actual home, some finishings may vary, some photos virtually staged (id:62055)
Maxwell Challenge Realty


