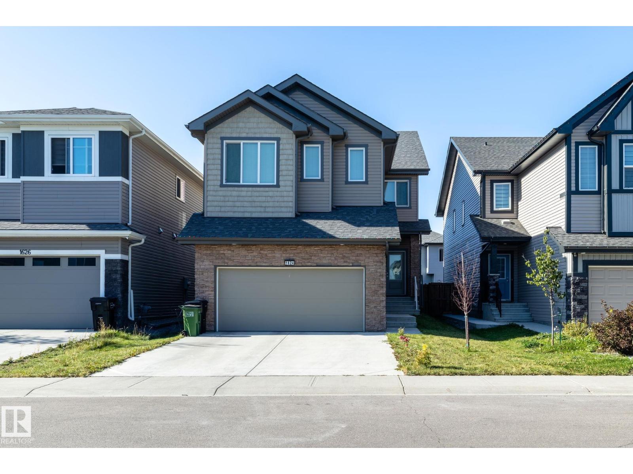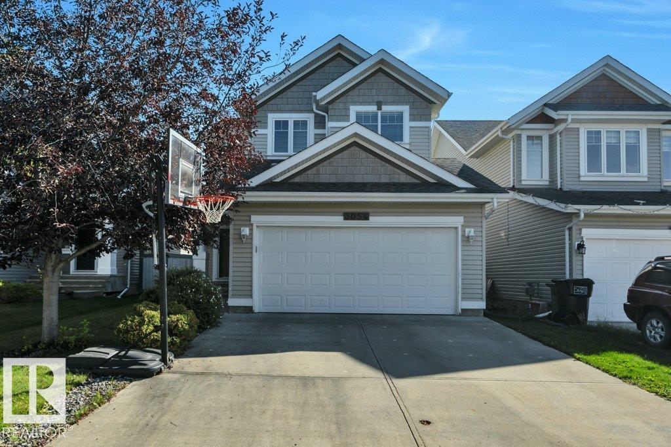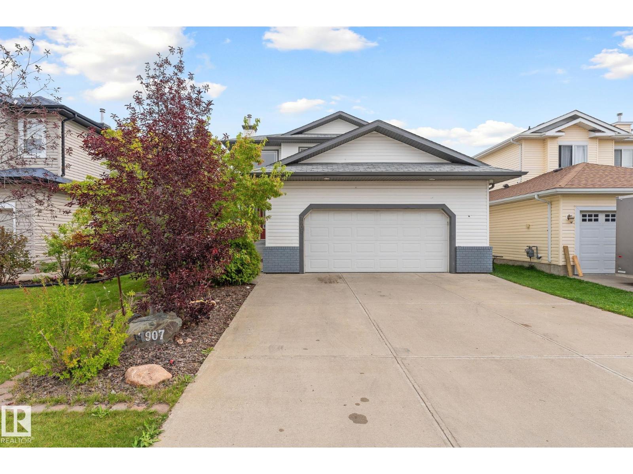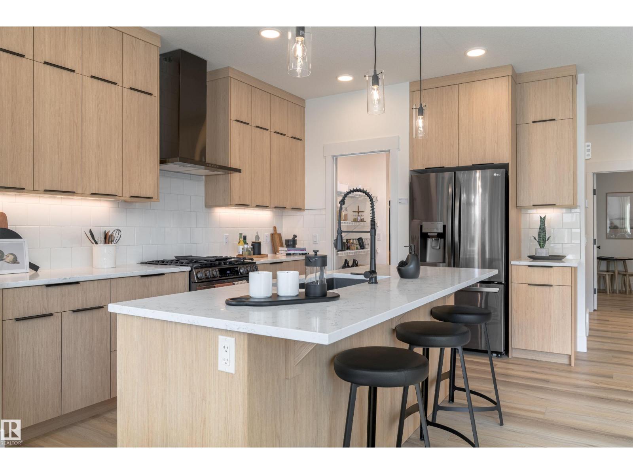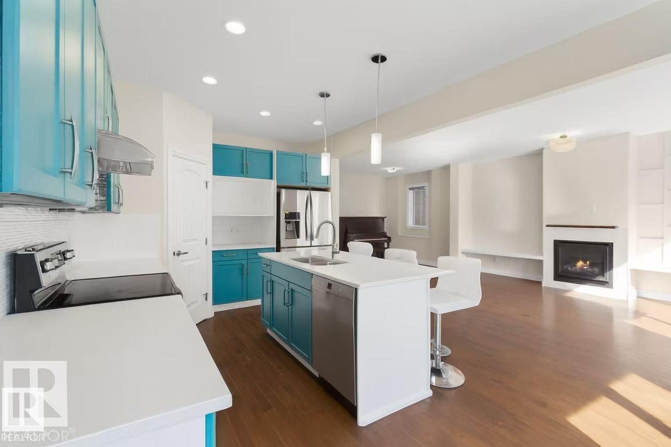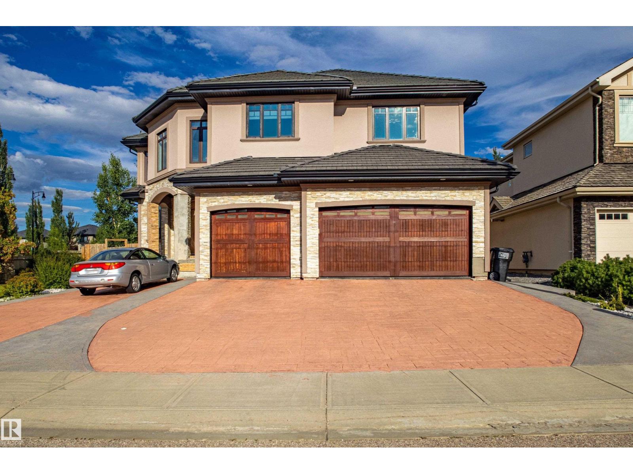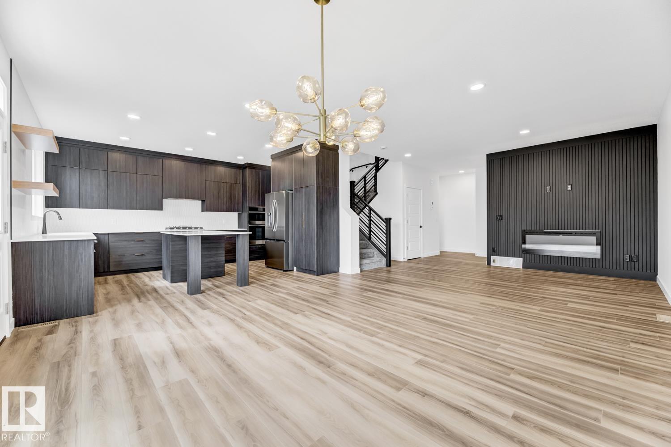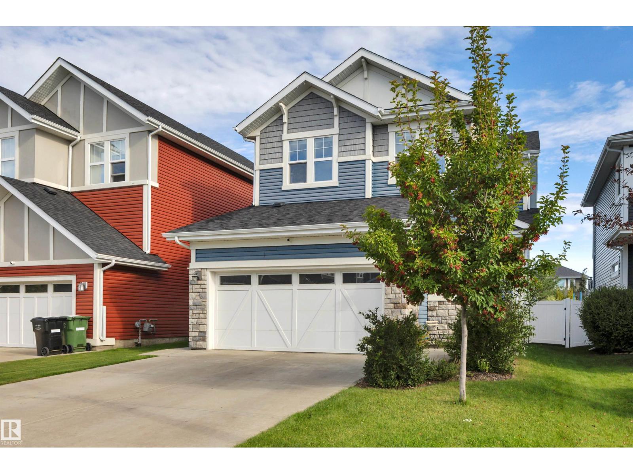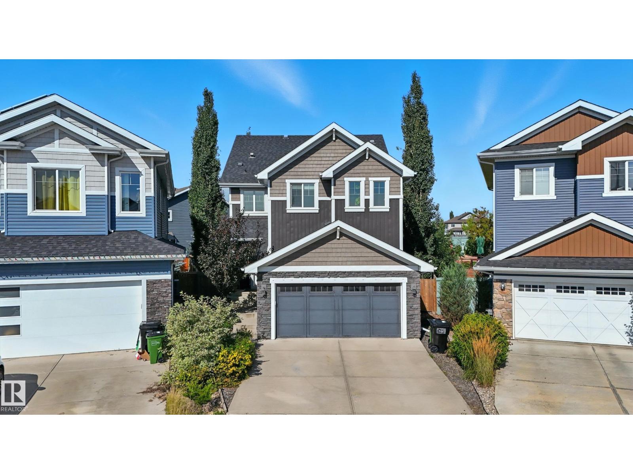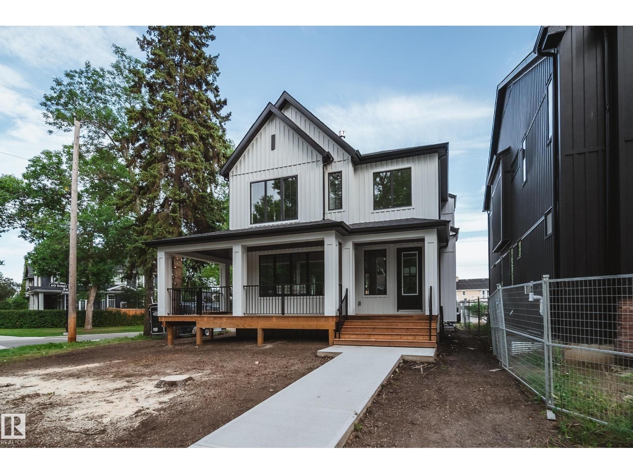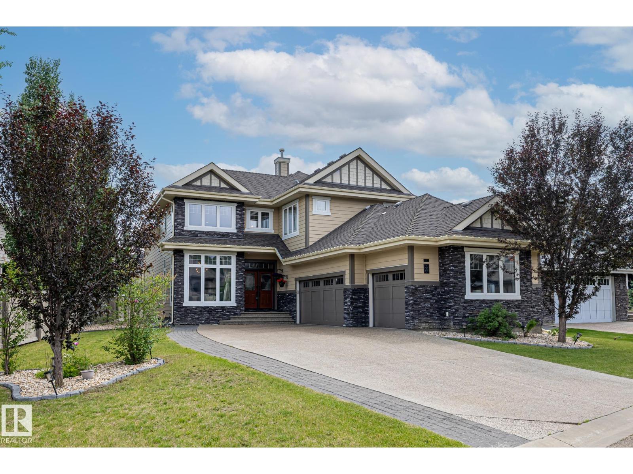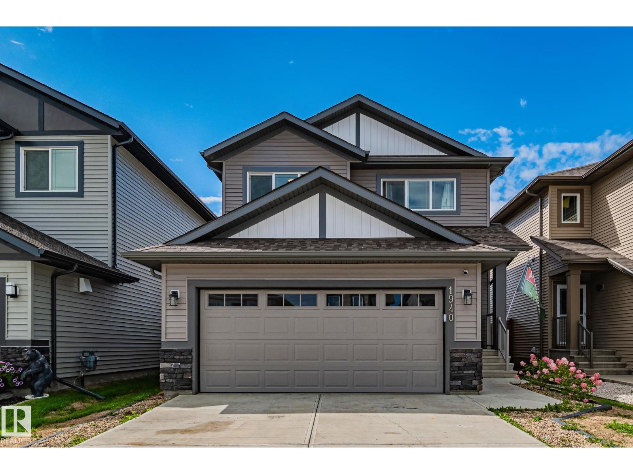1624 Erker Wy Nw
Edmonton, Alberta
Welcome to your future home in the very popular neighbourhood of Edgemont. This beautifully designed property offers just under 2,200 sq ft of thoughtfully laid-out living space, combining comfort, style, and functionality for the modern family. Step inside to a bright open-concept main floor featuring soaring open-to-above ceilings that flood the home with natural light and create a sense of grandeur. Whether you're hosting gatherings or enjoying quiet family time, this inviting layout brings everyone together seamlessly. Upstairs, you’ll find a spacious bonus room – ideal for cozy movie nights, a kids’ play area, or even a home office. The upper level also boasts three generously sized bedrooms, upper floor laundry, and a luxurious primary suite complete with a walk-in closet and spa-like 5-piece ensuite. The unfinished basement with SIDE ENTRANCE provides endless possibilities – perfect for a future suite, home gym, or additional living space tailored to your needs. (id:62055)
Real Broker
3054 Spence Wd Sw
Edmonton, Alberta
Welcome to this incredible 1720 square foot 2 Story home located in the heart of the Southwest community of Summerside! Park on the driveway or in the Double car garage and make your way inside. The main level has a 2-piece bathroom, laundry room, 2 good size entrance ways, and an open Living Room, Dining room and Kitchen with pantry and all the appliances. Head on upstairs to the large family room, a primary bedroom with room for a king bed with walk in closet and 3-peice ensuite, 2 more bedrooms and another 4-piece bathroom. Once you are in the basement you find a great rec room, another 3-piece bathroom, a 4th bedroom and the Storage and utility room. Spend your evenings in the back yard on the deck and watch the kids play in the yard or on the play set. Includes all the Amenities Summerside has to offer including lake access. Close to schools, shopping, golfing, and so much more! (id:62055)
RE/MAX Real Estate
7907 96 St
Morinville, Alberta
Discover comfort, style, and space in this beautifully finished 1,800 sq ft, fully air-conditioned 2-storey designed to impress. A vaulted foyer opens to a welcoming living room with a stunning tile-surround gas fireplace. The kitchen boasts stainless steel appliances, maple cabinets, a corner pantry, and a breakfast bar, flowing into a bright dining area with garden door to a two-tiered deck and landscaped, fully fenced yard. A 2-pc bath/laundry combo completes the main floor. Upstairs, find two large bedrooms, a 4-pc bath, and a serene primary retreat with a walk-in closet and a spa-like 5-pc ensuite with a jetted tub. The fully finished basement shines with natural light, offering a cozy family room with gas fireplace, 4th bedroom, 3-pc bath, and storage. The true standout is the oversized heated double garage—perfect for vehicles, tools, storage, or even a man cave. A rare find that blends practicality with comfort, this home is move-in ready! (id:62055)
Exp Realty
367 Glenridding Ravine Rd Sw
Edmonton, Alberta
Introducing a stunning MOVE IN ready Showhome with POND view, built by Anthem in the highly desirable community of Glenridding Ravine, South Edmonton! This thoughtfully designed 2-storey with double attached garage offers a MAIN floor Bedroom, SIDE entrance for future basement development, and a walk-through PANTRY. The OPEN-CONCEPT main floor features a bright living room, large dining area, and stylish kitchen with quartz countertops, modern lighting, and appliances. Upstairs, enjoy 3 spacious bedrooms, a versatile BONUS room, and convenient Laundry. The primary suite boasts His & Hers sinks and an upgraded ensuite. High-end finishes include vinyl flooring on the main level, bathrooms, and laundry, with plush carpet upstairs. Additional upgrades include a 9’ foundation, deck and A/C. Located in Glenridding Ravine, part of established Windermere, this vibrant community offers trails overlooking Whitemud Creek Ravine, schools, shopping, recreation, and nature — all in one place! (id:62055)
Cir Realty
4875 Wright Drive Sw
Edmonton, Alberta
Located in popular community of Windermere, this well maintained home is close to parks, pond, walking trails, golf course, schools, shopping malls, and bus stops. Walking into the house you'll see decent sized foyer leading you to open concept floorplan with gleaming quality hardwood flooring and ceramic tiles. The main floor features good sized mudroom, 3pc full bathroom, roomy den/5th bedroom; modern open kitchen with quartz countertops, textured tile backsplash, spacious corner pantry and stainless steel appliances; also large living area with gas fireplace and built in shelves; and sizeable formal dining area. Passing through breakfast nook and back door you step onto huge wooden deck before walking into landscaped yard having fun with family and friends. Going up to upper floor you'll be amazed by sunny vaulted bonus room, massive bright master bedroom with 5pc ensuite and dual sinks, additional 3 bedrooms, shared 4pc full bathroom, and ample laundry room. Well suited for extended family especially! (id:62055)
Homes & Gardens Real Estate Limited
4103 Westcliff Heath He Sw Sw
Edmonton, Alberta
Welcome to this stunning 5,600 sq ft luxury home located on a premium corner lot in prestigious Windermere, Edmonton. Thoughtfully designed and masterfully built, this executive residence offers exceptional space and comfort across three levels, featuring 9 ft ceilings on the main and basement levels, and 8 ft ceilings upstairs. The main floor is complete with a bedroom and full bath – perfect for guests or multigenerational living. A gourmet kitchen is paired with a fully equipped spice kitchen, ideal for entertaining and everyday convenience. Upstairs, you'll find 5 generously sized bedrooms and 3 additional full baths, offering ample space for large families. The basement includes a media room tucked beneath the triple car garage waiting for your personal touch. Radiant heating in the basement needs boiler connections. With a total of 6 bedrooms, 4 full bathrooms, and a 2-piece powder room, this home offers both functionality and upscale living. Additionally, it is situated close to all amenities. (id:62055)
Maxwell Polaris
3 Emerson Ld
Spruce Grove, Alberta
5 Things to Love About This Home: 1) Modern Design – This gorgeous new 2-storey build offers a stylish open-concept main floor with abundant natural light. 2) Chef’s Kitchen – A spacious island with a breakfast bar, ample storage, and a walkthrough pantry that flows into the mudroom with direct garage access. 3) Comfortable Living – Relax in the inviting living room with an electric fireplace, perfect for cozy evenings. 4) Smart Upper Level – A large bonus room, convenient laundry with folding counter, two bedrooms, and a 4pc bath. 5) Dream Primary Suite – Retreat to your generous primary bedroom featuring two walk-in closets and a spa-inspired 5pc ensuite with dual sinks, soaker tub, and stand-up shower. *Photos are representative* IMMEDIATE POSSESSION! (id:62055)
RE/MAX Excellence
220 Simpkins Bn
Leduc, Alberta
Incredible value in Southfork! Backing the multi-way, this stunning 2165 sq. ft. 2-storey now offered at $569,900 delivers nearly 3,000 sq. ft. of total living space w 5 bedrooms, 2.5 baths, & a den. The main floor features an open plan with 9 ft ceilings, hardwood, porcelain tile, granite, & upgrades galore, plus a convenient coffee bar to keep counters clear. The chef’s kitchen boasts stainless steel appliances, a massive island with eating bar, walk-in pantry, & seamless flow to the dining & living areas, perfect for entertaining. Upstairs you’ll find 4 spacious bedrooms, freshly painted for a bright new look, & a walk-through laundry from the primary walk-in closet. The primary suite offers a spa-like 5-pc ensuite. The finished basement adds a 5th bedroom, rec room, & den. Outside is designed for family living w a 2-tiered deck, fenced dog run, & low-maintenance turf backyard that’s kid-friendly and perfect for play. With no rear neighbours, this home is move-in ready and waiting for you! (id:62055)
Exp Realty
16640 14 Av Sw
Edmonton, Alberta
Discover this stunning home in desirable Glenridding, tucked away on a quiet cul-de-sac with a LARGE PIE-SHAPED yard and mature tree for added privacy. The TRIPLE ATTACHED GARAGE with tandem bay provides exceptional space. Inside, 9-ft ceilings and hardwood floors highlight the open main floor, featuring a double-sided fireplace, quartz countertops, large pantry, and central A/C. Upstairs offers a spacious bonus room, three bedrooms with a luxurious primary suite with 5-pc ensuite and walk-in closet. The basement impresses with 9-ft ceilings, a quartz wet bar, and plenty of room to entertain. Access to the garage through a large mudroom. Step outside to a composite deck, pergola, and hot tub (as-is), ideal for summer relaxation. Additional highlights include on-demand hot water, upgraded finishes, and excellent curb appeal. Conveniently close to schools, shopping, and restaurants, with quick access to Anthony Henday—this home blends comfort, style, and location. (id:62055)
Exp Realty
6003 111 Av Nw
Edmonton, Alberta
LOCATION, LUXURY & LIFESTYLE! Welcome to this BRAND NEW, 3,700+ sqft of total living 2-storey infill home built by CHBA Award-Winning Justin Gray Homes & designed by CM Interior Designs! Sitting on a LARGE corner lot in prestigious community Highlands! Featuring 9’ ceilings on all levels w/ 8’ doors, endless windows, wrap-around front porch & rear deck. The open-concept main offers a grand living room w/ plaster gas fireplace, dining w/ wood beams & shiplap, HUGE main floor office, chef’s kitchen complete w/ Fisher & Paykel panel fridge, gas stove, apron sink, gold pluming, custom cabinetry, plus mudroom & 2-pc bath. Upstairs boasts 4 bedrooms & 3 baths: massive primary retreat w/ vaulted ceilings, gas fireplace, boulevard views, custom WIC & spa-inspired ensuite. 2nd Bedrm (mini-master) w/ ensuite & WIC, and Jack & Jill bath for bedrooms 3 & 4. Fully finished basement offers 2 bedrooms, bath & open theatre room. Steps to Highlands Golf, river valley, Concordia, Borden Park, schools & mins to Downtown! (id:62055)
Maxwell Polaris
#26 10550 Ellerslie Rd Sw
Edmonton, Alberta
Experience luxury, comfort, and efficiency in this custom-built home in the gated community of Ravines of Richford. With over 4300 sq.ft. of total living space and a spacious triple attached garage. This home is designed with Insulated Concrete Form (ICF) foundation, Triple-pane windows, and Hardie board siding to make it incredibly efficient. Tons of natural light, custom hardwood flooring throughout, built-in speakers, and breathtaking open-rise stairs with glass railing. The chef’s kitchen is a true centerpiece with a massive island, 36” gas stove/range, 36” cooktop, two 600 CFM hood fans in the fully equipped spice kitchen. You'll find 5 spacious bedrooms throughout, each boast its own ensuite. Indulge in the luxury of your own steam shower and jacuzzi tub, or unwind in the fully finished basement complete with a home theatre (Home theatre system included $10,000). Additional upgrades include A/C, a Kinetico RO/Water softener, and many more. All part of the $160,000+ in premium upgrades. (id:62055)
Real Broker
1940 Westerra Ln
Stony Plain, Alberta
Welcome to this Beautiful 2021 Coventry Home, Offering 3 Bedrooms, 2.5 Bathrooms, a Main Floor Den, and a Bright, Modern Layout! The main floor features 9’ ceilings and an open-concept design with a kitchen showcasing quartz countertops, upgraded cabinetry, a ceramic tile backsplash, stainless steel appliances, and a spacious dining nook. The great room includes a sleek electric fireplace, and a half bath is tucked beside the mudroom for convenience.Upstairs, the primary suite offers a 5-piece ensuite and walk-in closet. Two additional bedrooms, a full main bath, a large bonus room, and upstairs laundry provide functionality and comfort. This home combines modern finishes with a practical floor plan, perfect for comfortable everyday living. (id:62055)
RE/MAX River City


