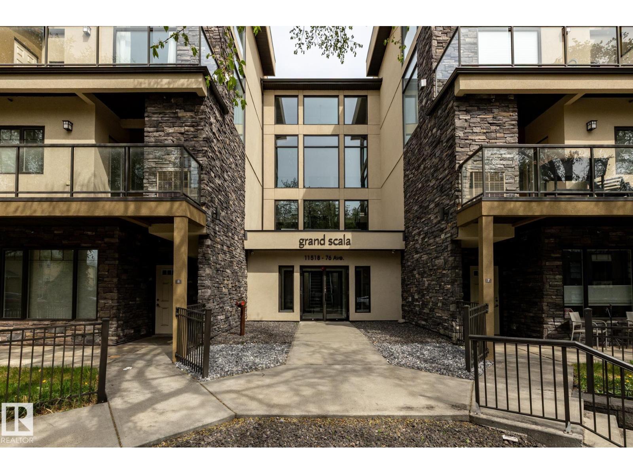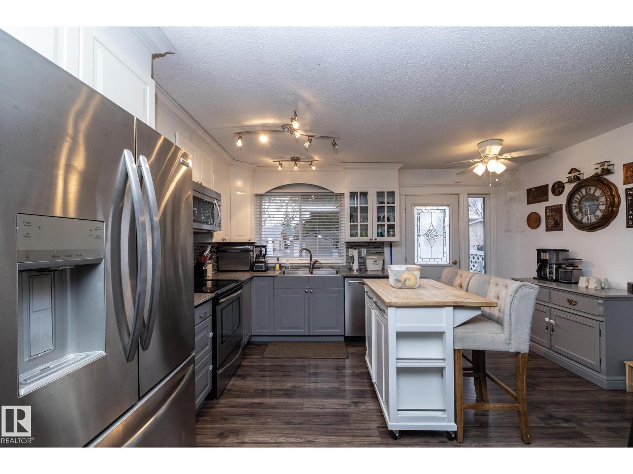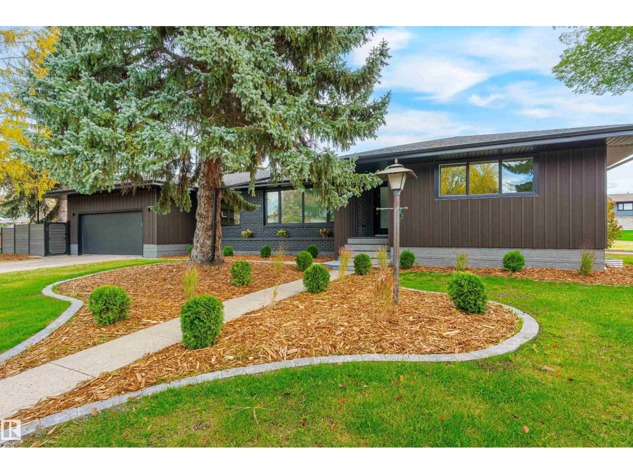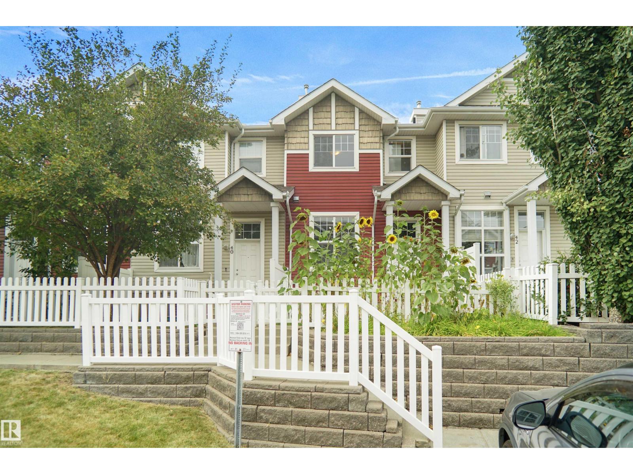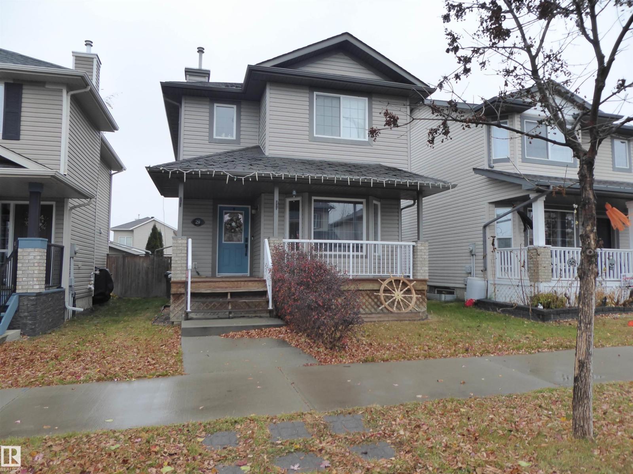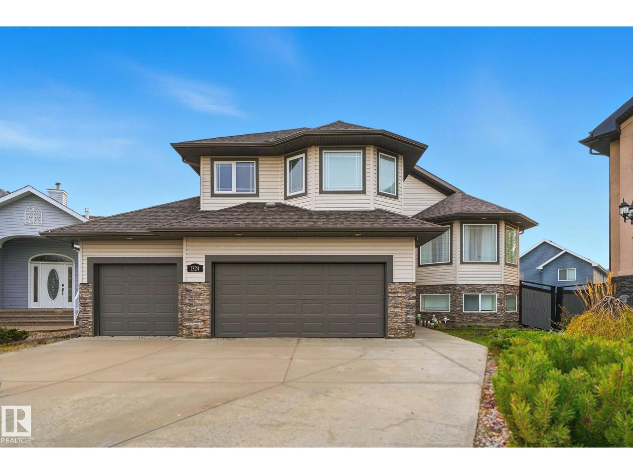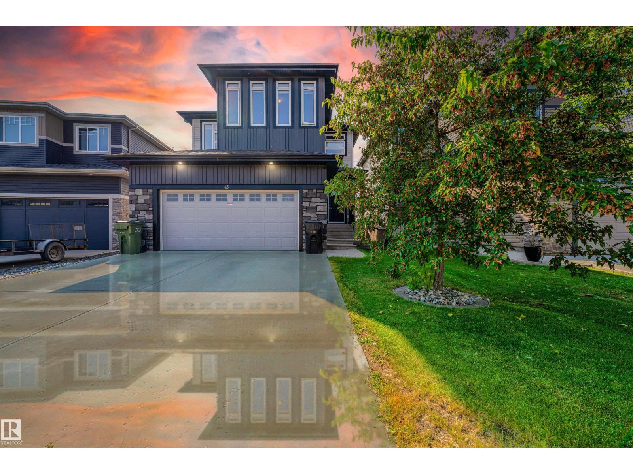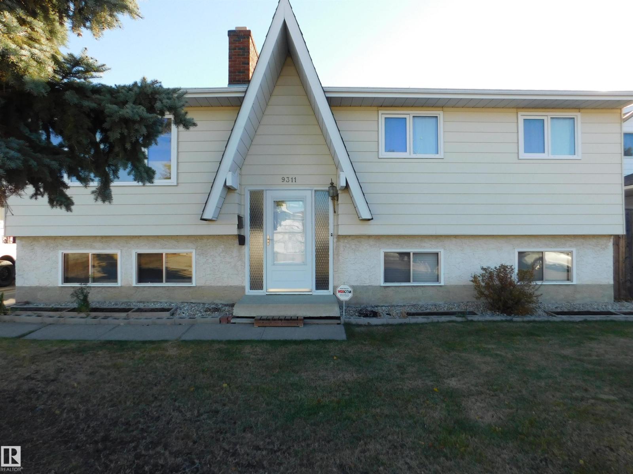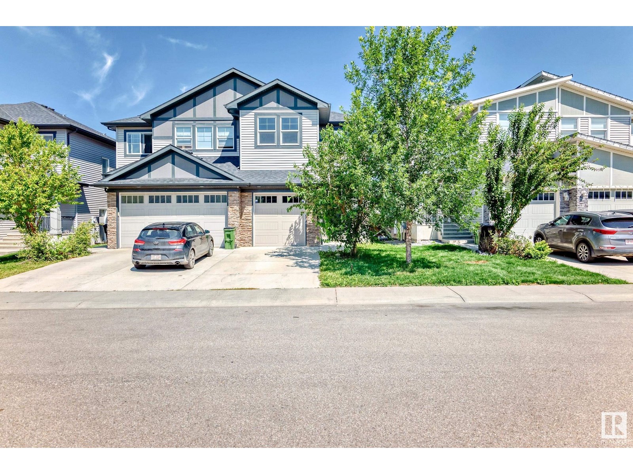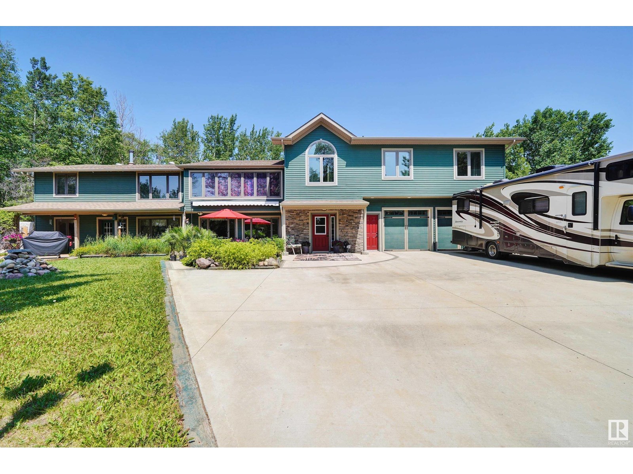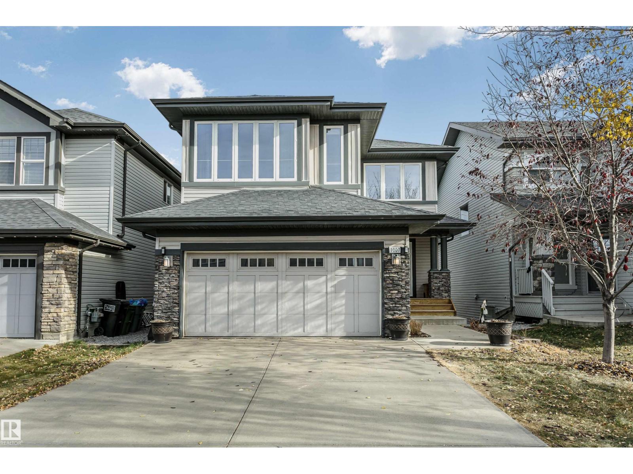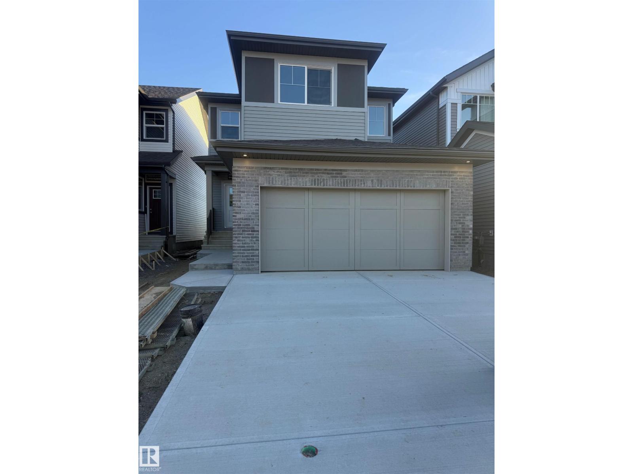#37 11518 76 Av Nw
Edmonton, Alberta
Grand Scala in prestigious BELGRAVIA. This rare top floor 2 storey style apartment condo features a gorgeous open floor plan, premium finishings and elegant features throughout, and just a short walk to U of A campus, University Hospital, Edmonton Clinic & LRT station. This south facing 2 bedrooms + den (Possible 3rd bedroom) corner unit has a sun flooded living room w/ soaring windows, gas fireplace and 2 storey high ceilings. Spacious open kitchen w/ upgraded maple cabinetry, stainless steel appliances and nice dining area. Convenient main floor bedroom w/ full bath. Upper floor primary bedroom features 5 pcs ensuite bath, walk in closet & a private balcony w/ fabulous tree top view. Other features include 2 side by side U/G parking stalls, granite counter tops, central A/C, 9 ft. ceilings, extra storage cage & more, Classy & stylish building, car wash, social/party room, fitness center, bike & visitor parking. Luxury & easy care life style in a quiet & convenient University location. (id:62055)
Maxwell Devonshire Realty
73 South Park Dr
Leduc, Alberta
Welcome to this updated 4 bedroom, 2.5 bath home in a family friendly community across from Notre Dame school!! The main level has 3 bedrooms and 1 and a half bathrooms including the 2 piece ensuite. The basement has 1 bedroom and 1 full bathroom, a large rec room, a bar, and laundry room. This home has no carpet and has received many updates over the years, including an updated kitchen with granite countertops, a brand new furnace and A/C, new electrical panel, newer roof shingles, updated basement bathroom, new flooring in the basement, (with enough extra vinyl plank flooring to complete the main level) and so much more!! The back yard is huge - perfect for the kids, and the property has plenty of parking including space for RV. Welcome home (id:62055)
Exp Realty
4803 144 St Nw
Edmonton, Alberta
Nestled in the highly sought-after community of Brookside, this fully renovated bungalow offers over 3,500 sq. ft. of beautifully designed living space with a perfect balance of comfort, style, and functionality. Featuring 5 bedrooms and 3 full bathrooms, this home is ideal. The main floor features a spacious family room, bright dining area with wood-burning fireplace, modern kitchen with brand-new appliances, 3 bedrooms, 2 bathrooms including a primary ensuite, and a convenient laundry room. The fully developed basement adds 2 bedrooms, a family/entertainment room, modern wet bar, theatre room, gym with steam shower, and a second laundry room. Upgrades include: brand-new appliances, new: windows and doors, flooring, garage door, fence, deck, landscaping, kitchen and cabinets, modern washrooms, feature walls, upgraded lighting, built-in library, refreshed exterior façade, high-efficiency furnace and water tank and more A home offering this level of quality, space, and features is a rare find. (id:62055)
Rimrock Real Estate
#41 5604 199 St Nw
Edmonton, Alberta
Welcome to this beautiful 2-storey condo in Mosaic Parkland, located in the desirable Hamptons—close to the West Edmonton Mall! This move-in ready home features an open-concept layout, dark laminate flooring, a modern kitchen with stainless steel appliances, and a raised eating bar. Enjoy a spacious living/dining area with balcony access, plus a main floor powder room. Upstairs you’ll find 2 large primary bedrooms, each with walk-in closets and full ensuites, plus a cozy den/office space—ideal for working from home or guests. Other perks include: double attached garage (insulated & drywalled), private yard for summer BBQs, central A/C, and steps to visitor parking. Walk to grocery stores, banks, restaurants & more. Easy access to Anthony Henday. A smart buy for living or renting! (id:62055)
Royal LePage Arteam Realty
28 Vega Av
Spruce Grove, Alberta
Welcome to this inviting 2-storey home featuring a front covered porch and cozy living room that flows into a separate dining area. The kitchen offers great counter space, a center island with raised bar, and a near by pantry. The back entrance leads to the deck with a natural gas BBQ hook-up—perfect for casual entertaining. Upstairs you’ll find a generous primary suite with bright walk-in closet and 3-piece ensuite, plus two additional bedrooms and a 4-piece bath. The fully finished basement adds a family room, spa-like 3-piece bath, laundry, and flex/4th bedroom. Outside, enjoy a fully landscaped yard, spacious deck, and detached double garage. With some personal touches, this home can truly shine. Ideally located near Jubilee Park, schools, shopping, and with easy access to Hwy 16. This property offers great potential and comfort – a wonderful opportunity for a first-time buyer or young family to make it their own. (id:62055)
Digger Real Estate Inc.
1324 70 St Sw
Edmonton, Alberta
Walk in, walk out, but don’t walk away. Welcome to 1324 70 St SW in Summerside, offering over 3,600 sq ft of total living space where comfort meets quiet luxury. From the moment you pull into the triple car garage and step inside, you’ll feel the openness this custom 2.5 bi level walkout provides. Set on the largest lot in its cul-de-sac, this home offers space, parking, and easy access. Sunlight fills the vaulted living room, where warm hardwood and a gas fireplace create a cozy retreat. The main floor features 4 spacious bedrooms and 3 full baths, incl. 2 ensuites. Up a few quiet steps, the master retreat enjoys a floor of its own, offering calm and seclusion after long days. The walkout basement adds 2 bedrooms, a 4th full bath, laundry, a wet bar, and an acoustically treated theatre room complete w/ projector. Freshly painted, with refinished hardwood, laminate (2022), and new LVP under warranty until 2026. Close to schools, parks, the airport, and highways, this home is perfect for all stages of life (id:62055)
Exp Realty
45 Sandalwood Pl
Leduc, Alberta
Stop the car—this is the one! This 1811 sqft 2-storey in beautiful Leduc perfectly blends luxury, comfort, and just the right amount of “wow.” The double attached garage protects your vehicles (and that treadmill you swear you’ll use again), while the front porch is pure pumpkin-spice-latte perfection. Step inside to a bright open-concept main floor where sunlight dances across stunning finishes, dark cabinetry, granite counters, and gleaming stainless steel appliances. Upstairs boasts 3 bedrooms, a spacious bonus room, 4 piece jack and jill bathroom and a laundry room (because stairs and hampers don’t mix). The primary suite? A showstopper, with a massive walk-in closet and a spa-like 5-piece ensuite made for bubble-bath escapes. Enjoy the beautifully landscaped backyard with deck that is perfect for coffee, wine, or judgment-free dance parties—no back neighbours! The basement is a blank canvas awaiting your imagination. And With the new 65th Ave overpass just minutes away prepare for a smooth commute. (id:62055)
Maxwell Riverside Realty
9311 187 St Nw
Edmonton, Alberta
Well built 3+3BR home on a huge 55'X120' lot in a quiet neighborhood with pride of ownership evident everywhere. Welcome to this beautiful family home located in the Belmead with parks, schools, transportation minutes away. This home has it all! Big windows throughout makes it super bright and sunny. Well Kept, no pet and completely ready to move into with new painted and newer windows. Great home open spacious floor plan, laminated flooring in the living room with cozy wood burning brick fireplace & dining area which has patio door to the good size deck. Kitchen with plenty cabinets and good size island. 3 good size bedrooms at main, primary bedroom with 2 piece bath. Basement is fully finished, family room with second cozy wood burning brick fireplace, games area and 2 more bedrooms, a den/flex/wine room/guest room, and full bathroom. Well maintained Furnace & Hot water tank. Good size private yard and oversized double detached garage. Don't miss out this property! It is sure to impress! (id:62055)
Century 21 Leading
8579 Cushing Pl Sw
Edmonton, Alberta
Nested in the vibrant community of Chappelle is this immaculate original owner gem with SIDE ENTRY to the basement. This neatly used 3 bedroom, 2.5 bath home comes with a single attached car garage, deck and massive private yard. The main floor offers an open concept living area to enjoy time with family and friends. Walk through the dinning to the massive kitchen and a powder room to finish the main floor. The second floor comes with a spacious primary bedroom with an ensuite 4 piece bathroom and a walk-in closet. The floor is completed with two other bedrooms, a second floor laundry, bonus room and a full bathroom. The basement with Side Entry for potential Legal suite awaits your creativity (id:62055)
Sterling Real Estate
80 52210 Rge Rd 192
Rural Beaver County, Alberta
MANSION in the Woods! NESTLED at the END of the subdivision, 35 mins East of Sherwood Park. This PRIVATE, TREED oasis has meandering TRAILS, backs onto Blackfoot Provincial area & has a FENCED facility w/ a COVERED SHELTER for horses. The WORKSHOP is steps away from the home, is HEATED & has a full concrete basement! A “YELLOWSTONE,” theme permeates the house w/ hard surface flooring, RUSTIC wood, STONE, brick, tile & an ELEVATOR. Cook in the U-SHAPED kitchen opening onto the PARLOR w/ a real WOOD STOVE, a bedroom, bath & LAUNDRY area. Eat in a GRAND dining area bathed in NATURAL LIGHT or ENTERTAIN in the separate living room w/ a SOARING CEILING, immense gas FIREPLACE w/ rustic stone face & ornate high-end WET BAR. 7 bedrooms include a LARGE primary w/wood stove & dual WALK-IN CLOSETS; the loft, office, LIBRARY, GYM, 2 bathrooms, storage & separate utility area complete the second floor. Outdoor area has DECKS, PATIO, hot tub, concrete driveway & fire pit! You will LOVE it! (id:62055)
RE/MAX River City
1007 173 St Sw
Edmonton, Alberta
Incredible 5-bedroom, 3.5-bathroom home with finished walk-out basement backing onto a pond in Windermere! The open-concept main floor includes 9 ft ceilings, hardwood floors and an open office as you enter. The large kitchen has tons of modern white cabinetry, granite counters, a new countertop stove, eat-in island and a newer high-end fridge. The adjacent living room has a gas fireplace and the dining room looks onto a spacious patio facing a serene pond. Upstairs is a large bonus room with soaring 14 ft ceilings and down the hall the upstairs laundry room, 2 bedrooms with their own 4-piece bath and an impressive primary bedroom suite with a walk-in closet and ensuite bath. The walk-out basement includes laminate flooring throughout, 2 more bedrooms and another full 4-piece bathroom. Additional features include fresh paint and a beautiful peaceful backyard with a gazebo that backs on to nothing but nature. Minutes from the Anthony Henday, tons of shops and all amenities, this house is a must see! (id:62055)
Sterling Real Estate
3966 Wren Lo Nw
Edmonton, Alberta
Welcome to this brand new 2257 sq ft home in the sought-after community of Kinglet. Thoughtfully designed for modern living, this home offers a versatile layout with a side entrance to the basement, perfect for future development. The main floor features a full bedroom and 4-piece bathroom, ideal for guests or multi-generational living. At the heart of the home, the open-concept kitchen, dining, and living areas provide the perfect space for family gatherings and entertaining. Upstairs, you’ll find a spacious bonus room, convenient laundry, and 3 bedrooms, including a luxurious primary suite complete with walk-in closet and elegant ensuite. Two additional bedrooms and a full bathroom complete the second floor. With quality craftsmanship and a functional floor plan, this home is ready to welcome its first owners. Located in a growing community close to nature trails and city amenities, it’s the perfect blend of comfort and convenience. (id:62055)
Maxwell Progressive


