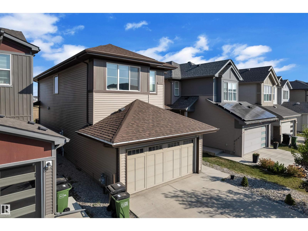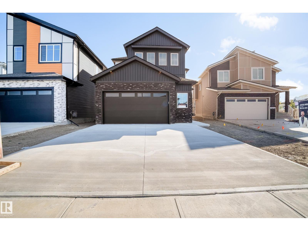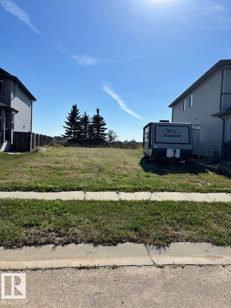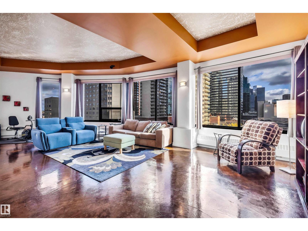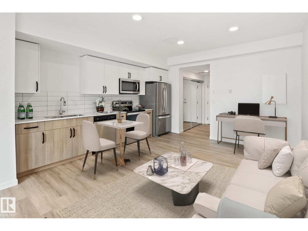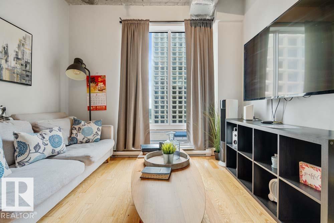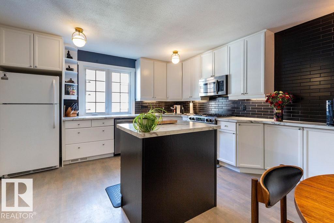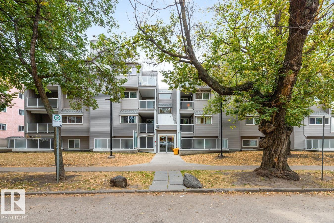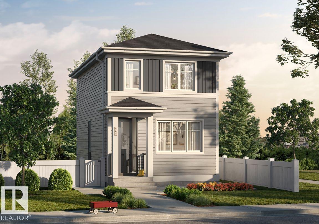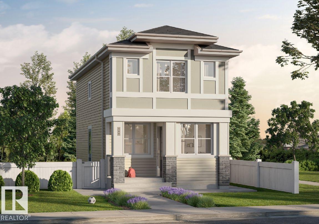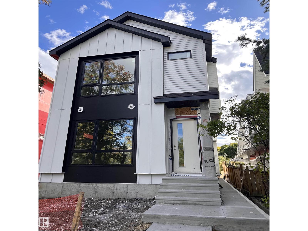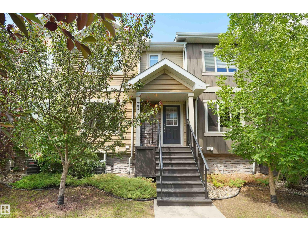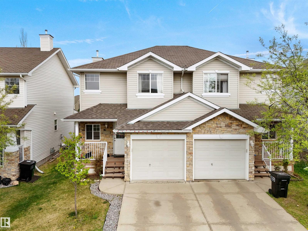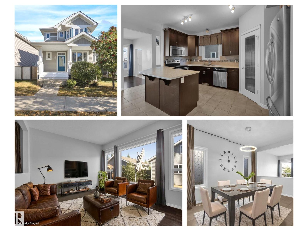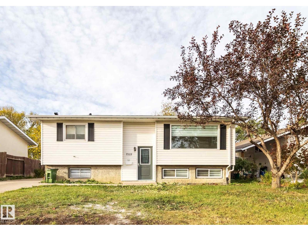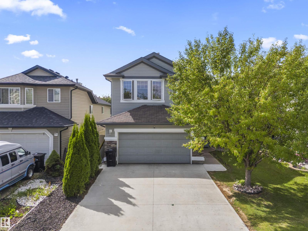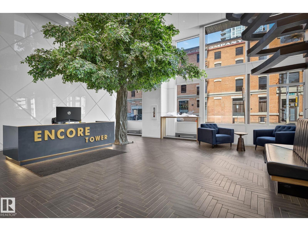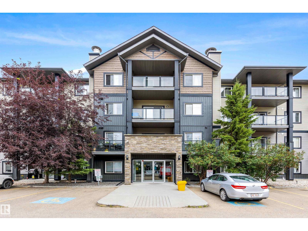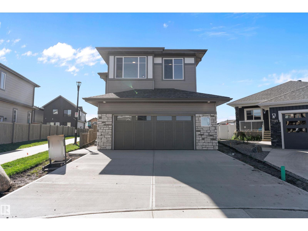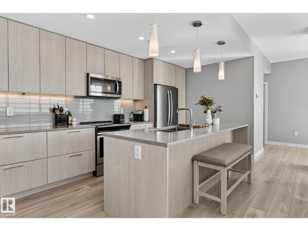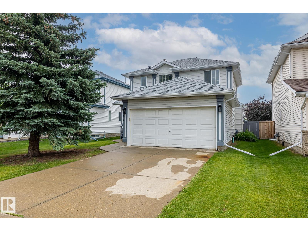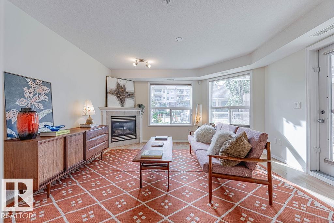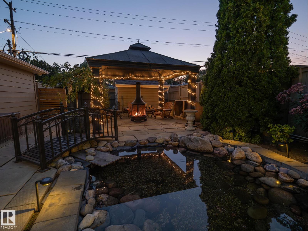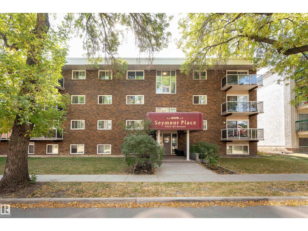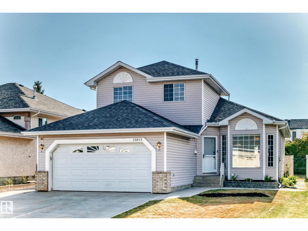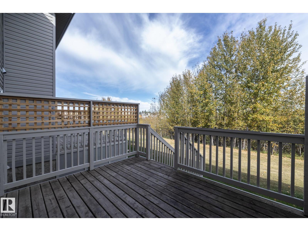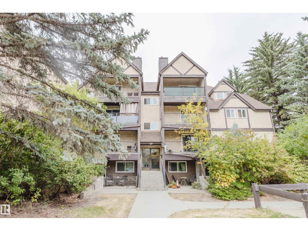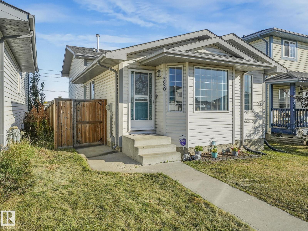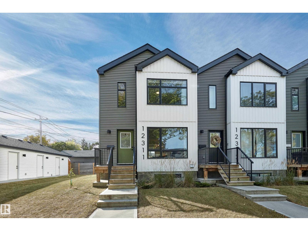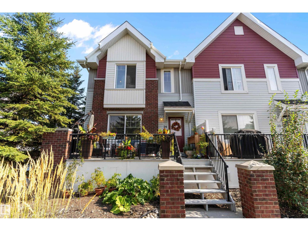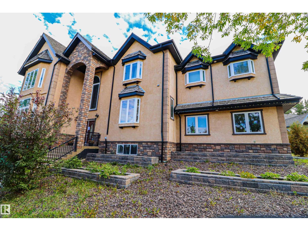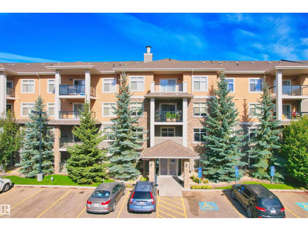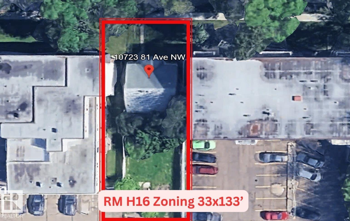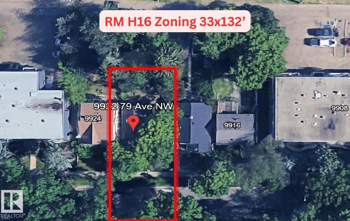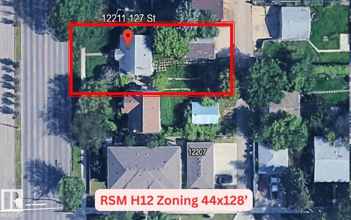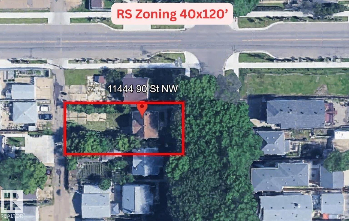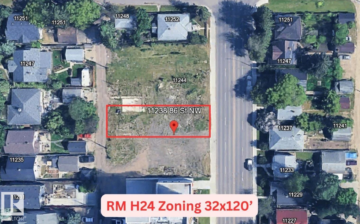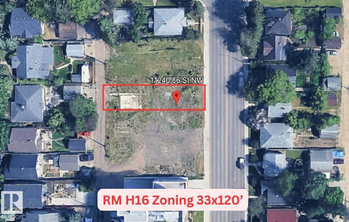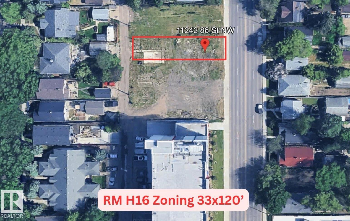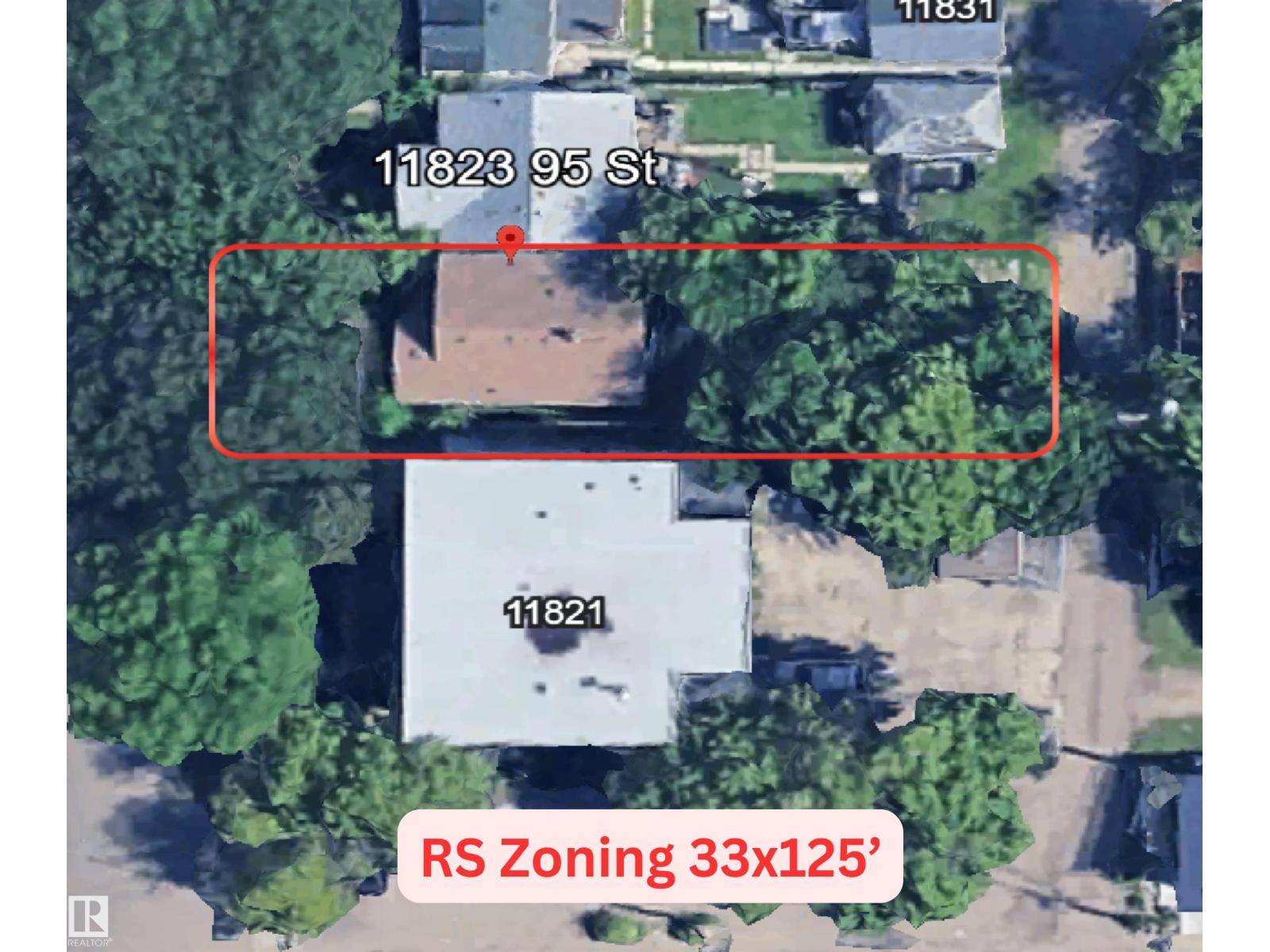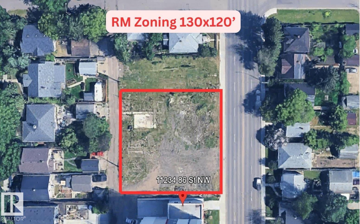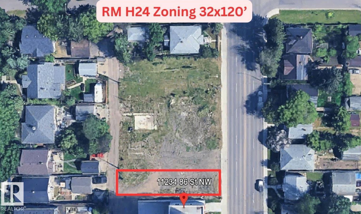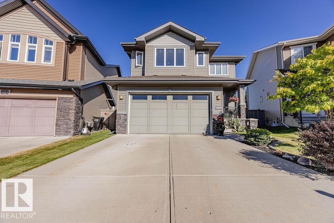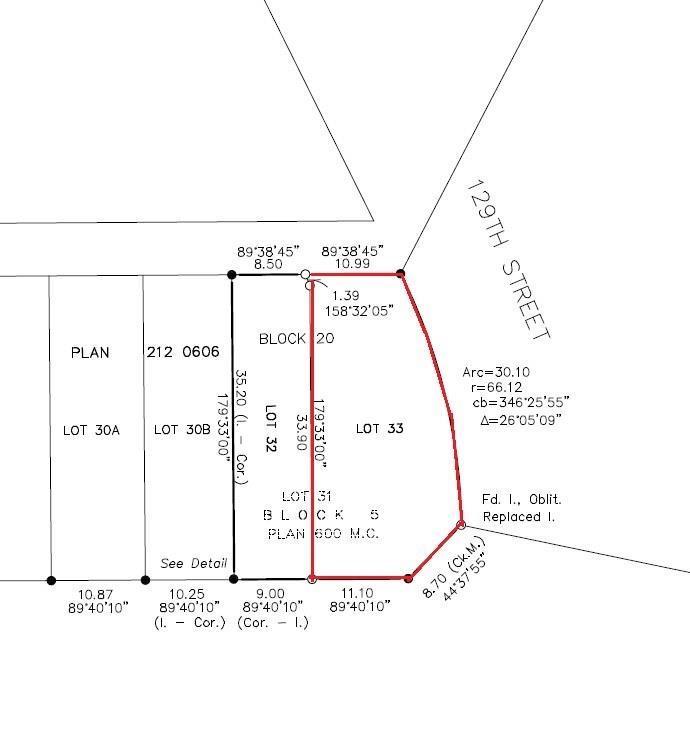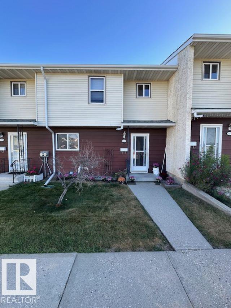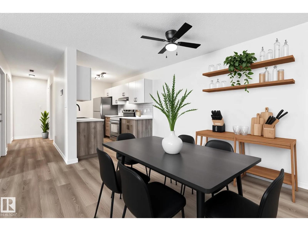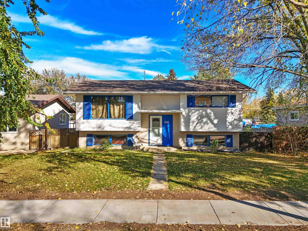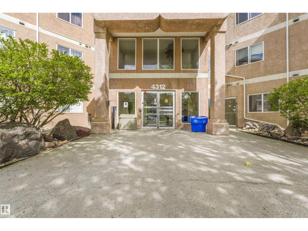22812 96 Av Nw
Edmonton, Alberta
**BACKING PARK**POTENTIAL SIDE ENTRY**WELL MAINTAINEDFrom the moment you step inside, you are greeted with an inviting foyer that flows seamlessly into a bright and open living area. The spacious kitchen is thoughtfully planned with modern finishes, a large pantry, and plenty of counter space, making it the perfect place to cook and gather with family. The main floor also offers a dining area filled with natural light, a convenient mudroom, and a stylish half bath. Upstairs, you’ll find a cozy loft that can be used as a lounge, office, or play space. The primary suite includes a walk-in closet and a private ensuite for your comfort. Two additional bedrooms, a full bath, and a laundry area complete the upper level, ensuring practicality and ease for daily living. This home combines function and elegance, offering ample storage, thoughtful layouts, and a welcoming atmosphere. Its location provides quick access to schools, parks, shopping, and major roadways, making it ideal for families. (id:62055)
Nationwide Realty Corp
119 Lilac Cl
Leduc, Alberta
Double Garage Detached Home located in a peaceful community while being conveniently close to all amenities. Main floor with Open to above Living area with fireplace & stunning feature wall. Main floor bedroom with closet and full bath. BEAUTIFUL extended kitchen with Centre island. Spice Kitchen with lot of cabinets. Dining nook with access to backyard . Oak staircase leads to spacious bonus room. Huge Primary bedroom with 5pc fully custom ensuite & W/I closet. Two more bedrooms with common bathroom. Laundry on 2nd floor with sink. Unfinished basement waiting for your personal finishes. (id:62055)
Exp Realty
9517 107 Av
Morinville, Alberta
For more information, please click on View Listing on Realtor Website. Lakeside living at its finest!! Scenic Residential Lot with a Lake View - Build Your Dream Home! Don't miss this rare opportunity to own a beautiful vacant residential lot in a quiet small-town setting, complete with breathtaking views. Whether you are looking to build your forever home or invest in land with future potential, this property is the perfect canvas. The Lakes community is a 10 minute commute from St. Albert's northern borders. Accessed from highway 2. This property's location surrounds a serene and picturesque lake, and is within walking distance from the amenities a family requires including schools, walking trails, and a new leisure center in Morinville. Do not miss out! (id:62055)
Easy List Realty
#801 10106 105 St Nw
Edmonton, Alberta
OPEN CONCEPT LOFT! 2 BEDROOMS + 2 BATHS. This 1,539 sq ft, 8th floor unit features an open layout with polished concrete & ceramic tile flooring, soaring 10 ft ceilings, and breathtaking panoramic views of downtown Edmonton. The spacious living room flows into an impressive kitchen, complete with a center island that seats two, an abundance of cabinets and ample counter space, all adjacent to the dining area - perfect for entertaining or intimate dinners. The primary bedroom includes a 4-pce ensuite bath & walk-in closet. The 2nd bedroom with a Murphy Bed can double as an office if required. The unit is finished with a second 3-pce bathroom and in-suite laundry for added convenience. 1 stall in parkade. Located across from a park currently being expanded and revitalized by the City, providing a beautiful outdoor space for relaxation. Enjoy great access to public transportation, allowing you to easily navigate the city, as well as proximity to excellent post-secondary schools & much more! ONLY $175,000 (id:62055)
Royal LePage Noralta Real Estate
#101 860 Secord Bv Nw
Edmonton, Alberta
Welcome to your cozy retreat at West Secord, where modern elegance meets comfortable living. Introducing the Hygge model by Street Side Developments, this stylish studio may be compact, but it’s packed with top-notch features designed to impress. Features to Love: Quartz Countertops. Two-Tone Flat Thermo-Foil Doors & Drawers. Luxury Vinyl Plank Floor throughout. Whirlpool Stainless Steel Appliances: A complete 4-piece package. Nestled in the vibrant and growing community of Secord, you’ll have everything you need right at your doorstep. Whether it’s a night out at the River Cree Resort & Casino, a shopping spree at Costco, or a workout session at Goodlife, convenience is just around the corner. This property is perfect for first-time homebuyers, young professionals, or savvy investors looking for a modern, low-maintenance living space. Please note, some photos have been virtually staged. (id:62055)
Real Broker
#710 10024 Jasper Av Nw
Edmonton, Alberta
LIVE THE DOWNTOWN LIFESTYLE WITH TRUE LOFT VIBES! This 1 BEDROOM condo combines STYLE, LOCATION, and VALUE in the heart of Edmonton. Soaring EXPOSED CONCRETE CEILINGS, warm HARDWOOD FLOORS, and an OPEN-CONCEPT design create the perfect blend of character and function. The bright living and dining area is filled with NATURAL LIGHT, while the sleek, efficient kitchen makes every inch count. A spacious bedroom, 4PC BATH, and the bonus of IN-SUITE LAUNDRY check all the boxes for modern convenience. Step outside and you’re right on JASPER AVENUE—just minutes to the LRT, trendy cafés, nightlife, shopping, the RIVER VALLEY, and the downtown core. Whether you’re a FIRST-TIME BUYER, STUDENT, or SAVVY INVESTOR, this property delivers the BEST of URBAN LIVING at an AFFORDABLE PRICE! (id:62055)
Exp Realty
17034 67 Av Nw
Edmonton, Alberta
Welcome to Lexington Greens! This renovated 1350 sq ft townhouse with an attached single garage offers modern comfort and style. Updates include bathrooms, kitchen with gas stove, luxury vinyl plank and hardwood floors, lighting, and appliances. Enjoy year-round comfort with a hi-efficiency furnace, central A/C, and a cozy gas fireplace in the living room. Step out the patio doors to a private outdoor area perfect for relaxing. The basement features a laundry room, extra storage, and flexible space currently used as a gym. This well-managed complex has a great community feel and unbeatable convenience—just minutes to Callingwood shopping, WEM, and quick Whitemud access. Outdoor tandem stall as well just steps away from the front door. Walk to schools too! Move-in ready and waiting for you! (id:62055)
RE/MAX Excellence
#410 10139 117 St Nw
Edmonton, Alberta
Welcome to this exceptional unit located just west of the downtown core, nestled in an urban area characterized by tree-lined streets, dedicated bike paths, and convenient access to cafes and shops. This inviting condominium features a modernized kitchen with new appliances, seamlessly connected to a spacious living area highlighted by soaring vaulted ceilings and a striking stone fireplace. Boasting two comfortable bedrooms, an updated four-piece bathroom, and in-suite laundry, this unit is ideal for contemporary living. Additional benefits include an oversized storage locker on the same floor and a west-facing balcony perfect for enjoying quiet summer evenings, as well as a heated underground garage for winter convenience. With easy access to the University of Alberta and Grant MacEwan University, along with efficient transit and roadway options, this home meets all your lifestyle needs. (id:62055)
Royal LePage Noralta Real Estate
326 Edgemont Dr Nw
Edmonton, Alberta
Introducing a Brand New 2-Storey Home built by Anthem, in the Highly Desirable Community of Weston at Edgemont, Located in the Heart of WEST Edmonton! Discover the modern living in this quality-built Anthem home, This home features a cool tone interior palette, stylish finishings that create an inviting ambiance, SIDE ENTRY for basement, the open-concept main floor, 3 Bedrooms, Quartz Counter Tops, Kitchen Appliances, Vinyl Flooring on main floor, in bathrooms, in laundry room and Carpet on Upper Floor, Convenient Upper Floor Laundry, Stunning lighting fixtures.*This home is currently under construction. *Photos are of a previously built model and used for reference only. *Actual interior colors and upgrades may vary. (id:62055)
Cir Realty
322 Edgemont Dr Nw
Edmonton, Alberta
Introducing a Brand New 2-Storey Home built by Anthem, in the Highly Desirable Community of Weston at Edgemont, Located in the Heart of WEST Edmonton! Discover the modern living in this quality-built Anthem home, This home features a cool tone interior palette, stylish finishings that create an inviting ambiance, SIDE ENTRY for basement, the open-concept main floor, 3 Bedrooms, Quartz Counter Tops, Kitchen Appliances, Vinyl Flooring on main floor, in bathrooms, in laundry room and Carpet on Upper Floor, Convenient Upper Floor Laundry, Stunning lighting fixtures.*This home is currently under construction. *Photos are of a previously built model and used for reference only. *Actual interior colors and upgrades may vary. (id:62055)
Cir Realty
11613 79 Av Nw
Edmonton, Alberta
Welcome to this stunning brand-new build in Belgravia, one of Edmonton’s most sought-after communities. Thoughtfully designed with soaring 10' ceilings on the main floor, 9' ceilings upstairs, and 9' ceilings in the basement, this home exudes modern elegance and spacious comfort. The main level offers a bright den with a half bath, ideal for work or study, while large windows capture views of the open green area directly across the street. Upstairs you’ll find three generous bedrooms, two full bathrooms, and a versatile loft that creates an extra living space. The lower level features a fully legal TWO BEDROOM suite with a private entrance perfect for extended family or potential income. The home electrical service is upgraded to 200 Amps, and the detached double garage includes a rough-in for an electric car charger. Belgravia is cherished for its tree-lined streets, excellent schools, and easy access to the University, LRT, and River Valley. An opportunity to own a brand new home in a timeless location. (id:62055)
Maxwell Progressive
#33 9535 217 St Nw
Edmonton, Alberta
Welcome to this beautifully upgraded 3-bedroom, 2.5-bath townhouse with a finished basement, offering nearly 1,500 sq. ft. of total living space! Located in the highly sought-after community of Secord, this stylish 2 storey home features a double attached heated garage and an open-concept layout that’s perfect for modern living. The main floor boasts a spacious living room, a kitchen with espresso-finished cabinetry, granite countertops, stainless steel appliances, a pantry, and a bright dining area that opens to a generously sized balcony. Elegant upgrades throughout include laminate flooring, pot lights, tiled bathrooms, nickel hardware, and central A/C. Upstairs, you’ll find a large primary bedroom with a 3-piece ensuite and walk-in closet, along with two additional well-sized bedrooms. New hot water tank installed in 2023—just move in and enjoy (id:62055)
RE/MAX Excellence
3455 11 St Nw
Edmonton, Alberta
Welcome to beautiful 4-bedroom, 2.5-bath home in the highly desirable community of Tamarack. This bright and inviting home features a functional layout with a kitchen offering ample cabinets and counter space and 3 spacious rooms upstairs The fully finished basement includes a 4th bedroom and full bathroom ideal for guests or extended family. Enjoy the outdoors in your huge backyard with a durable composite wood deck, great for gatherings or quiet evenings. The single attached garage adds everyday convenience. Located within walking distance to parks, schools, and all essential amenities, plus close access to public transit. A perfect blend of comfort, space, and location. (id:62055)
RE/MAX Excellence
2223 76 St Sw
Edmonton, Alberta
Popular Daytona Condorde plan is one of the most spacious layouts available in Lake Summerside. Freshly painted front porch is an ideal place to sit & relax. Great & functional layout with front den/flex room. Expandable dining area will be perfect for family gatherings and the island eating bar is great for entertaining. Backyard is perfect for a BBQ on the deck and can accommodate your green thumb or room for pets & kids to play. The bedrooms are spacious including the Primary Bedroom with Bay window & large walk in closet.Top floor laundry is so convenient! Storage loft above your double detached garage is great for freeing up space in your garage. Enjoy your staycation lifestyle living in Lake Summerside with year round lake & beach club activities. Active living is yours with the option of pickle ball or tennis, beach volleyball, basketball, swimming, kayaking or SUP + skating or ice fish on the lake in the winter...bring up to five friends to enjoy with you! *some photos have been virtually staged* (id:62055)
RE/MAX River City
7115 12 Av Nw
Edmonton, Alberta
This extensively renovated home is perfectly located on a quiet street and backing onto Menisa Elementary School and Park! The main floor welcomes you with a bright and inviting living room, a brand-new modern kitchen with sleek finishes and new appliances, two generous bedrooms, and a stylishly updated full bathroom. Large windows flood the space with natural light, giving it a warm and open feel. The fully finished basement is just as impressive, featuring a spacious family room, two additional bedrooms and a second full bathroom. This home has undergone a complete transformation - new roof, new furnace, new HWT, newer vinyl windows on the main floor, new appliances ordered, and a brand-new double detached insulated garage is nearly complete. Move-in ready! The location couldn’t be better, with schools, public transportation, shopping, and all amenities just minutes away A large backyard backs directly onto Menisa Park. Front and back yard will be topped with soil and seeded for fresh grass next season! (id:62055)
RE/MAX Elite
324 79 St Sw
Edmonton, Alberta
Welcome to this beautifully upgraded 5-bedroom, 3.5-bathroom home in the desirable community of Ellerslie, perfectly situated backing directly onto a park! The main floor features an inviting open-concept layout with a bright and spacious living room, modern kitchen with stainless steel appliances, granite countertops, and access to a large deck overlooking the fully landscaped yard – ideal for entertaining. Upstairs you’ll find three generously sized bedrooms, a sunny bonus room, and two full bathrooms, including a primary suite with walk-in closet and a private ensuite. The fully finished basement adds incredible versatility with a second kitchen, two bedrooms, and a full bathroom, making it perfect for extended family or guests. Additional highlights include a double attached garage, brand new driveway, and an unbeatable location just steps to schools, playgrounds, shopping, and public transit. This move-in ready home offers the perfect blend of comfort, convenience, and style! (id:62055)
Maxwell Polaris
#3103 10180 103 St Nw
Edmonton, Alberta
Experience elevated urban living in this stunning 31st-floor condo at the prestigious Encore Tower. Perfectly positioned in the vibrant downtown core, you're just steps from the Ice District, 104th Street, and some of Edmonton’s finest dining and entertainment. Step inside to be greeted by floor-to-ceiling windows offering breathtaking north to south panoramic views, capturing the beauty of west-facing sunsets and the glittering city skyline. The modern chef’s kitchen boasts sleek finishes, high-end appliances, and seamless flow into the open-concept living area—ideal for both relaxing and entertaining.This luxurious unit features 2 spacious bedrooms and 2 pristine bathrooms, all complemented by your own private balcony to take in the views. Residents of Encore Tower enjoy exclusive access to premium amenities including a fully equipped private gym, a stylish social lounge, and a beautifully situated 4th-floor outdoor terrace overlooking downtown Edmonton. Live in sophistication, style, and comfort! (id:62055)
Century 21 Masters
#305 1204 156 St Nw
Edmonton, Alberta
Welcome to this RENOVATED condo in the highly sought after community of South Terwillegar. This delightful 2 bedroom/2 bathroom unit offers 854sqft in an incredible location close to all amenities. The kitchen features a pass through to the dining space, full height cabinetry with ample storage space and gleaming new QUARTZ counters/undermount sink. The living space features new VINYL PLANK FLOORING that flows throughout. There is a large balcony complete with gas hook up for a bbq! The primary bedroom has a three piece ENSUITE, built in linen closet and a walk through closet. The spacious second bedroom offers a good amount of closet space as well. This home has an assigned UNDERGROUND PARKING STALL and a titled storage unit for your convenience! Freshly painted, new flooring, lighting, quartz and so much more. Quick possession! (id:62055)
Exp Realty
7181 177a Ave Nw
Edmonton, Alberta
Discover your dream home in Crystallina! This brand new 2,164 sq ft two-storey Tofino model home built by City Homes, is loaded with over $40,000 in upgrades, situated in a pie shape lot, and ready for immediate possession! The main floor impresses with its open design, upgraded kitchen and appliance package, dining area that steps out to the included rear deck, and a spacious living room highlighted by a striking 60” electric fireplace. Upstairs offers a bright central bonus room with oversized slider window, a private primary suite with walk-in closet and ensuite with freestanding tub, plus two spacious additional bedrooms. Extras you’ll love: elegant spindle railing, enlarged garage for added parking space, separate side entrance with suite potential, and basement rough-ins for laundry and sink. Situated in a family-friendly community close to schools, shopping, parks, and the Henday — this home combines elevated living with sophisticated style. Don’t miss this move-in ready opportunity! (id:62055)
Exp Realty
#3100 10180 103 St Nw
Edmonton, Alberta
Experience elevated urban living perched on 31st-floor condo at the prestigious Encore Tower. Offering unobstructed panoramic views stretching from east to west accompanied by floor-to-ceiling windows capturing the beauty of west-facing sunsets and the glittering city skyline. The modern chef’s kitchen boasts sleek modern finishes, high-end appliances, and seamless flow into the open-concept living area—& separate dining room with an east facing private balcony. This luxurious unit features 2 spacious bedrooms, a primary retreat with a W/I closet & 2 pristine bathrooms showcasing style & elegance. Residents of Encore Tower enjoy exclusive access to premium amenities including a fully equipped private gym, a stylish social lounge, and a beautifully situated 4th-floor outdoor terrace overlooking downtown Edmonton. Live in sophistication, style, and comfort! Enhancements include, a titled underground parking stall & central A/C. (id:62055)
Century 21 Masters
209 Bancroft Cl Nw
Edmonton, Alberta
ABSOLUTELY STUNNING!!!-FULLY RENOVATED!!This 1475 sq ft 3-bedroom 2-storey home is nestled in a quiet cul-de-sac in sought-after Breckenridge. Open-concept layout featuring a stylish modern kitchen with white cabinetry, quartz countertops, custom built-in eating bar, S/S appliances & a gorgeous pantry. The massive great room boasts huge windows, magnificent gas fireplace & custom built mantel. Vinyl plank flooring through out the entire main floor. Breathtaking 8-ft patio door off the nook leads to a sunny south-facing yard with composite deck, hot tub & private gazebo. Upstairs, the primary suite offers a spa-like 4-pce ensuite & walk-in closet. Two more generous sized bedrooms, upper laundry & 4-pce bath complete the level. Fully finished basement features a huge Rec room with pool table, & space for a custom gym. Double oversized attached garage. Located minutes from Lewis Estates Golf Course, shopping, schools, public transit, Anthony Henday & West Edmonton Mall — this turnkey gem is move-in ready! (id:62055)
RE/MAX Professionals
#102 9008 99 Av Nw
Edmonton, Alberta
Welcome to resort-style living in the heart of Edmonton’s beloved Riverdale! This gorgeous 1 bedroom, 1 bathroom ground floor condo offers the perfect blend of comfort and convenience. Located in an 18+ building with premium amenities including a guest suite, exercise room with sweeping views, pool table, shuffleboard, and even a car wash bay in the heated underground parkade, every day feels like a getaway. All of this and LOW CONDO FEES! Step outside and immerse yourself in the stunning river valley—enjoy trails, the Tawatina Bridge, Muttart Conservatory, and even Accidental Beach, all just steps from your front door. In the back, brunch and local treats await at the iconic Little Brick café. This pet-friendly building makes life easy, especially with ground floor access—no waiting on elevators when it’s time to take the dog out. Experience a vibrant, connected lifestyle in one of Edmonton’s most unique and sought-after communities! (id:62055)
Grassroots Realty Group
9268 77 St Nw
Edmonton, Alberta
Tucked away in Edmonton’s beautiful Holyrood, this isn’t just a renovation—it’s a transformation. Inside, a stunning modern redesign. Outside, a backyard oasis you’ll never want to leave. Step into a bungalow that welcomes you with a gorgeous front entrance leading to a bright living room with expansive windows, a stylish dining area, and a fully renovated kitchen featuring butcher block counters, stainless steel appliances, and elegant tile floors. The primary bedroom is paired with a walk-in closet complete with custom cabinetry and a spa-inspired bathroom with a tiled shower. A second bedroom (or office) and convenient mudroom finish the main level. Downstairs, you’ll find a spacious family room, second full bath, another 2 bedrooms, laundry, and plenty of storage. The landscaped yard is a showstopper—complete with a serene pond, pergola and fire area, BBQ station, two sheds, and endless space to relax or entertain—all paired with an oversized double garage. (id:62055)
Maxwell Challenge Realty
#101 9925 83 Av Nw Nw
Edmonton, Alberta
Calling all investors or students! This well-appointed, charming one bed/one bath condo is perfect for a single person or young couple starting out. Close to the University of Alberta, downtown and Whyte Ave with all the amenities of Old Strathcona within walking distance. The features of this unit are plentiful: granite countertops in both the kitchen and bath, solid maple cabinetry, in-suite laundry (upgraded and larger than normal euro washer/dryer combo), Ikea Pax storage system in the bedroom, upgraded lighting in dining and bath, new toilet and dishwasher, freshly painted and professionally cleaned! As for the building? New security doors, intercom and video surveillance systems, 25 year windows, repaved parking lot and a new roof! The most expensive item taken care of with plenty left over in the reserve fund. All this plus one outdoor parking stall and reasonable condo fees makes this unit priced to sell! (id:62055)
Exp Realty
15815 63 St Nw
Edmonton, Alberta
This Large 1925 Square Foot 2 Storey Home in Matt Berry shows Great! Some of the many features and upgrades include; Open Floor Plan, 5 Large Bedrooms, 3.5 Bathrooms with the Primary Ensuite and Main Bath having recent renovations, Hardwood and Laminate flooring, Quartz Countertops, All Newer Appliance’s including Washer, Dryer, Convection Oven and Convection Microwave Oven, Main floor Laundry, Kitchen Backsplash, Upgraded High Efficiency Glass in the Windows and Patio Doors, 3 yr old Shingles, 3 yr old Garage and Side pad concrete, Central Air Conditioning, Heated Double Garage, Composite Deck and Professionally Landscaped South facing Rear yard, 8 yr old Furnace and Hot Water Tank , Gas Fireplace, Garburator, Fully Finished Basement, Security System, Tons of Storage and More! Too much to List! (id:62055)
RE/MAX River City
197 Birchwood Cl
Devon, Alberta
Backing the Ravine! This fully finished 2-storey offers nearly 1,800 sq. ft. of living space in a setting that’s hard to beat. Step onto the deck & enjoy birdsong & rustling leaves as your daily backdrop. Inside, the main floor features an eat-in kitchen w/corner pantry, rich espresso cabinetry, & a bright living space w/south-facing windows that flood the home with natural light. Upstairs, the primary suite includes a walk-in closet, while two additional bedrooms & a full bath complete the level. The finished lower level adds a large family room w/a cozy gas fireplace—perfect for winter evenings. Recent updates include fresh paint & new carpet throughout. With 2 energized parking stalls, ample visitor parking, & a quiet cul-de-sac location, this property combines comfort with practicality. Trails leading into Devon’s stunning river valley are just steps away, & commuting is simple with quick access to Leduc, EIA, Nisku, Acheson, & Edmonton. So what are you waiting for? Come take a peek and fall in love. (id:62055)
RE/MAX Real Estate
9044 Tudor Gl
St. Albert, Alberta
Nestled on the top floor of the complex, this NEWLY UPGRADED chic one-bedroom residence boast a spacious layouts. NEW Floor, NEW Appliances including Washer and dryer, Newly PAINTED wall and more. The sunlit balcony that creates a private sanctuary overlooking the serene courtyard, while an inviting fireplace anchors the living area with warmth and character. A good size primary bedroom and a 4 piece bath with tub offers everything you need from a first time home buyer to investor. Very easy access to Henday and grocery, school and other amenities. Affordable condo fees cover heating and water utilities. This unit artfully blends sophisticated design with functional comfort, offering both tranquility through its elevated position and accessibility to urban conveniences. (id:62055)
Mozaic Realty Group
5620 162a Av Nw
Edmonton, Alberta
Welcome home! You are greeted by lush green grass and the warmth of a colorful entrance door. Inside, this updated four level split offers tons of well used square feet, colors that suit anyone's palate and a striking balance between open and compartmentalized spaces. Having the split levels offers endless opportunities to entertain. Alert! Your friends may never want to leave. Outside the home you find a low maintenance back yard featuring privacy and wait for it...a to die for, huge double garage with an oversized door. No more parking the truck outside. Close to all amenities and noted great egress, out of the neighborhood, each day starts off right whether it be exploring what the surrounding community has to offer or heading into the office. From a single individual to a larger family to an investor, this home will be perfect for just about anyone. (id:62055)
Maxwell Polaris
12311 121 Av Nw
Edmonton, Alberta
Prince Charles – an urban family community close to all amenities, shopping, cafés, downtown & more! This 2020 infill - townhouse - 4-plex - end unit - has everything you are looking for–3 bedrooms, 3.5 baths, finished basement, outdoor entertaining (patio & grass area - exclusive use space) & detached oversized single garage! Step inside this 1092sqft home (1649sqft of finished living space including the basement) & you will love the bright & modern feeling, additional east facing windows add to the flow of the natural light. The open concept main floor flows from the living room into the kitchen with peninsula island with breakfast bar, quartz counter tops, walk-in pantry & ample counter space & large dining area. The ½ bath & more storage completes the main floor. Upstairs the primary suite is spacious with a walk-in closet & ensuite. The 2nd bed is a great size with walk-in closet & ensuite & laundry completes this level! Downstairs–the family room includes a bar, 3rd bed, bath & more storage! (id:62055)
RE/MAX River City
#24 2336 Aspen Tr Nw
Sherwood Park, Alberta
“Better than all the rest”!! Located in the heart of Aspen Trails, this Emerald Hills townhome is within walking distance to The Italian Centre, Save On Foods, The Keg, parks, walking trails, running track, pool, schools, bus stop and local shops. 1260sqft; 3 bed, 2.5 bath unit includes builders upgrades: additional built-in kitchen pantry, granite counters, SS appliances, hardwood floors through main, ceramic tile in bathrooms. Hunter Douglas blinds throughout. End unit means you have an extra window in the living room on the main floor and an additional window in the primary bedroom. More windows=more natural light! Spacious west deck faces the manicured green space and is perfect for quiet morning coffee, entertaining family BBQ dinner or bevvies watching the sun set. This well maintained complex offers visitor parking and is quick proximity to Yellowhead & Baseline Rd. LOW CONDO FEES. What more is there? 4 units have sold in the past 30 days! Don't wait on the best priced unit in the complex! (id:62055)
Real Broker
47 Blackburn Dr Sw
Edmonton, Alberta
Luxury living in Blackburn! This home is a 2 storey walkout that is fully developed. Located in a cul-de-sac & with a large backyard. Property sold as is where is. (id:62055)
RE/MAX River City
#250 11517 Ellerslie Rd Sw
Edmonton, Alberta
BEST VALUE! Neat and tidy 2 BED/2 FULL BATH condo in desirable RUTHERFORD GATE! This bright SECOND-FLOOR unit offers excellent AMENITIES: FITNESS CENTRE, SOCIAL ROOM, GUEST SUITE & ample VISITOR PARKING. The OPEN-CONCEPT design features a welcoming living & dining area, with a SPLIT-BEDROOM LAYOUT that places the living room in the middle, ensuring maximum privacy between the PRIMARY SUITE and second bedroom. The PRIMARY includes a WALK-THROUGH CLOSET & 3-PC ENSUITE, while the second bedroom is tucked away on the opposite side. The unit also features convenient IN-SUITE LAUNDRY, 1 UNDERGROUND TITLED PARKING STALL, and an ASSIGNED STORAGE SPACE located in front of the stall. Prime location with quick access to ANTHONY HENDAY, WHITEMUD & HWY 2, and just steps from Heritage Valley Park & Ride & the future LRT-Capital Line. Move-in ready and ideal for families or shared living! Don’t miss out! (id:62055)
Maxwell Polaris
10723 81 Av Nw Nw
Edmonton, Alberta
Investor & Developer Alert! 33x133' RM H16 Zoned Lot on a tree lined street. Property sold as is where is. (id:62055)
RE/MAX River City
9922 79 Av Nw Nw
Edmonton, Alberta
Developer alert! Ritchie RM H16 Zoned Lot 33'x132' The perfect spot for your next development project on a tree lined street. Property sold as is where is. (id:62055)
RE/MAX River City
12211 127 St Nw
Edmonton, Alberta
Investor & Developer Alert! RSM H12 Zoning 44'x128' Property sold as is where is. Ready for redevelopment (id:62055)
RE/MAX River City
11444 90 St Nw
Edmonton, Alberta
Investor & developer alert! RS Zoned 40'x120' Property sold as is where is. Read y for redevelopment. (id:62055)
RE/MAX River City
11238 86 St Nw Nw
Edmonton, Alberta
Vacant Lot RM H24 Zoning 32'x120' Total of 4 lots available in a row. Property sold as is where is. Ready for redevelopment (id:62055)
RE/MAX River City
11240 86 St Nw
Edmonton, Alberta
Vacant Lot RM H16 Zoning 33'x120' Total of 4 lots available in a row. Property sold as is where is. Ready for redevelopment (id:62055)
RE/MAX River City
11242 86 St Nw Nw
Edmonton, Alberta
Vacant Lot RM H16 Zoning 33'x120' Total of 4 lots available in a row. Property sold as is where is. Ready for redevelopment (id:62055)
RE/MAX River City
11823 95 St Nw
Edmonton, Alberta
Investor & Developer Alert! RS Zoned 33'x125' Property sold as is where is. Ready for redevelopment (id:62055)
RE/MAX River City
11234/38/40/42 86 St Nw
Edmonton, Alberta
Investor Alert! 4 Lots in a row, total development size of 130'x120' RM zoning (2 are RM H16 and 2 are RM H24) Vacant Lots ready for redevelopment. Properties sold as is where is. (id:62055)
RE/MAX River City
11234 86 St Nw
Edmonton, Alberta
Vacant Lot RM H24 Zoning 32'x120' Adjacant 3 lots available as well. Property sold as is where is. Ready for redevelopment (id:62055)
RE/MAX River City
1019 Coopers Hawk Li Nw
Edmonton, Alberta
Welcome to this Montorio built immaculate home that offers comfort, style, and endless potential. From the moment you enter the huge, inviting foyer, you’re drawn into the open-concept main floor featuring a cozy gas fireplace and a beautiful kitchen with stainless steel appliances and elegant granite countertops. Upstairs, enjoy a spacious master bedroom suite with a 5-piece ensuite, another two generously sized additional bedrooms with a 4-piece bathroom in between, and a large, bright bonus room — perfect for family living. Step outside to an amazing backyard with a low-maintenance vinyl deck that leads down to a charming brick patio, ideal for relaxing or entertaining. The undeveloped basement is a blank canvas waiting for your personal touch, and the tandem triple-car garage provides ample space for vehicles, storage, or hobbies. (id:62055)
Royal LePage Arteam Realty
12904 62 Av Nw
Edmonton, Alberta
Fantastic building opportunity in highly sought-after GRANDVIEW HEIGHTS! This 5600+ sqft vacant CORNER lot is located right across UofA farm with no obstruction at front. It's roughly 17m or 55' building pocket, allowing for a great new build. The corner location offers tremendous design potential for your dream home. Site is ready to build with existing Storm, water main & sanitary connection. Walking distance to top ranked Grandview Heights School. (id:62055)
Mozaic Realty Group
#167 Harrison Dr Nw
Edmonton, Alberta
Welcome to Harrison Place in NE Edmonton located in an Amazing location! Backing onto Kennedale Ravine with miles of GREEN GRASS, trails & dog runs! Two parking stalls right at you front door! 3 spacious bedrooms 2 bathrooms. Galley style kitchen with, BRAND NEW stainless steel appliances. Huge living room with tons of space next to the open dining room. New vinyl plank throughout home. New furnace & New hot water tank. Walk upstairs and find the 4 piece bathroom and 3 generous sized bedrooms WITH LOTS OF CLOSET SPACE!. Downstairs is FULLY FINISHED with a SECOND BATHROOM, spacious family room and tons of storage. Patio doors lead you to a nice sized fully fenced back yard. Best of all are the LOW LOW CONDO FEES at only $275.00/Mth. Walking distance to all amenities, schools, major bus routes, stores & restaurants, medical services. Easy access to Yellow head trail & the Anthony Henday. MUST SELL NOW! BRING ALL OFFERS!! (id:62055)
Maxwell Polaris
#308 6208 180 St Nw
Edmonton, Alberta
TODAY IS YOUR LUCKY DAY! This beautifully renovated 1,062 sqft top-floor suite has just been completed, featuring endless upgrades! New flooring, All-new appliances, A stunning 12 x 24 tile surround tub/shower combo, Modern backsplash, Two-tone kitchen cabinets, Sleek black hardware, Fresh paint on the walls and ceiling. Don’t miss the gorgeous fireplace and mantle, this is truly a must-see in person! Every inch of this suite represents brand-new construction. You’re going to FALL IN LOVE with the large 2 bedrooms, the master suite has a huge walkthrough closet to the bathroom. It also has one parking stall, in-suite laundry (washer/dryer condo), and a massive balcony perfect for enjoying your morning coffee, all within a well-managed building. (id:62055)
Mcleod Realty & Management Ltd
4741 49 St
Drayton Valley, Alberta
Welcome to this 1968 bi-level that is full of potential and ready for its next chapter. With four bedrooms and two full bathrooms, this home offers a practical layout for families of all sizes. The main level features two bedrooms, a bright living space, and a full bathroom, while the lower level includes two additional bedrooms, another full bathroom, and a rec room for extra living space. If a 5th bedroom is needed the lower level rec room is perfect for an additional bedroom. The property sits on a large fenced backyard that provides plenty of room to garden, entertain, or simply relax outdoors. With rear alley access you also have the bonus of RV parking. The location is hard to beat with shopping, schools, a preschool, and playgrounds all nearby. While the home is move-in ready, a few cosmetic updates like fresh paint and new flooring would truly make it shine. With solid bones and a welcoming layout, this property is a great opportunity to create a space that reflects your personal style and vision. (id:62055)
Century 21 Hi-Point Realty Ltd
#213 4312 139 Av Nw
Edmonton, Alberta
Prime Location! Fully Renovated 2 Bed + 2 Bath Condo in Clareview Beautifully upgraded condo featuring engineered hardwood, quartz countertops with undermount sinks, gas fireplace, central A/C, spacious walk-in closets, and a large balcony with ground-level views. Includes a den/storage room and underground parking. Building amenities include fitness room, car wash, and waste/recycling on every floor. Location is everything, and this property delivers. Situated just steps from Clareview LRT Station, the Clareview Recreation Centre, and the Clareview Shopping Complex, you’ll enjoy unmatched access to transit, fitness facilities, shopping, dining, and essential services—all within walking distance.Whether you're a first-time homebuyer, downsizing, or seeking a smart investment opportunity, this condo checks all the boxes for modern urban living. (id:62055)
Maxwell Polaris


