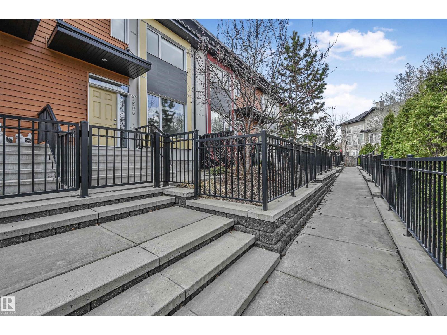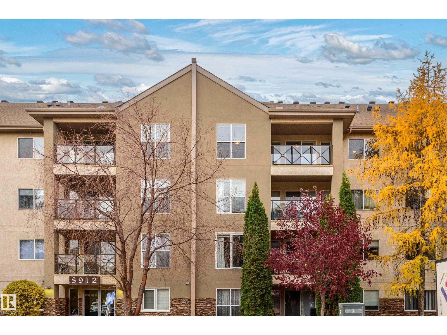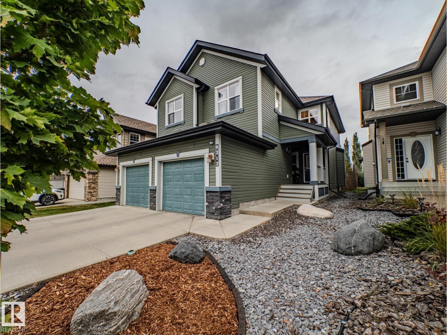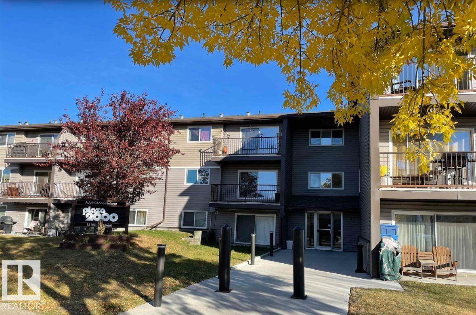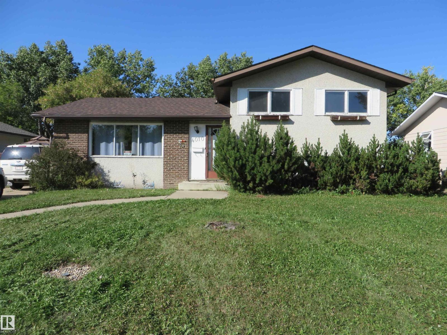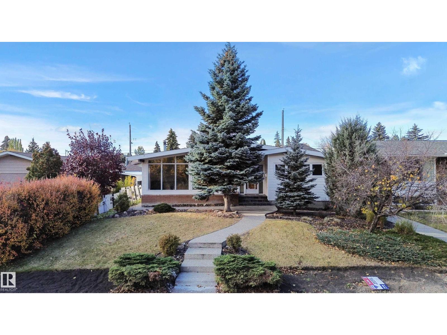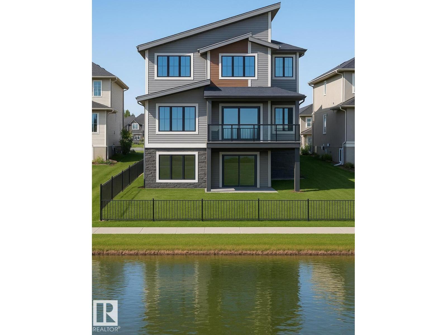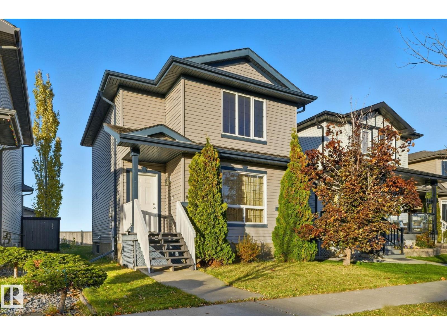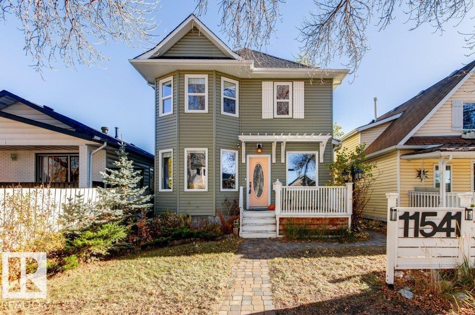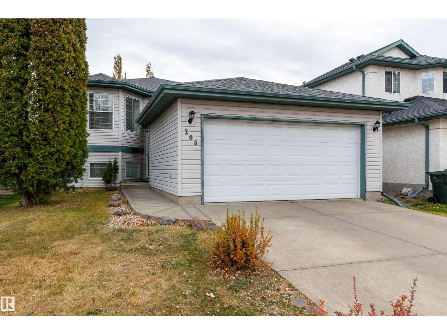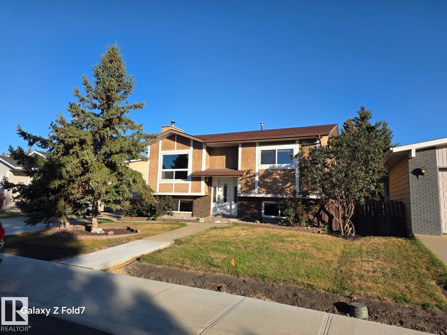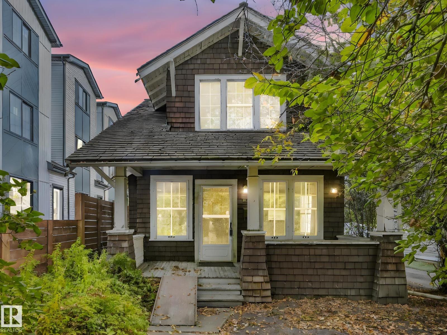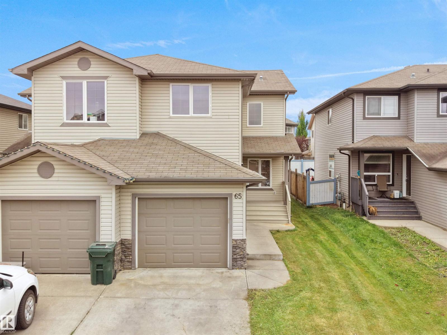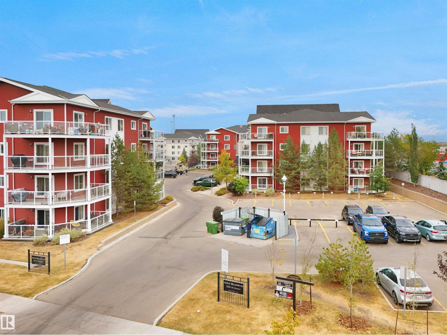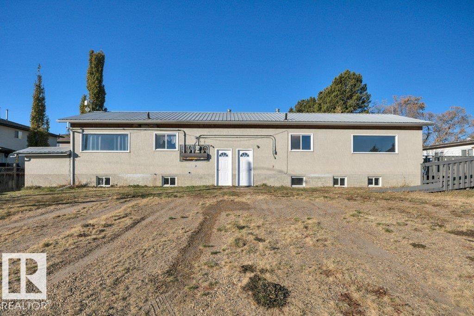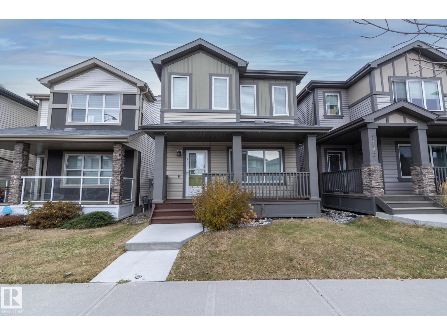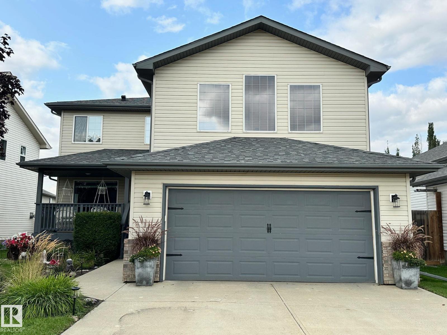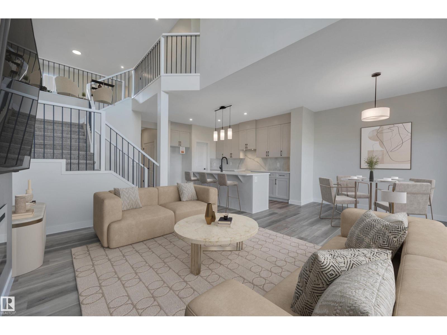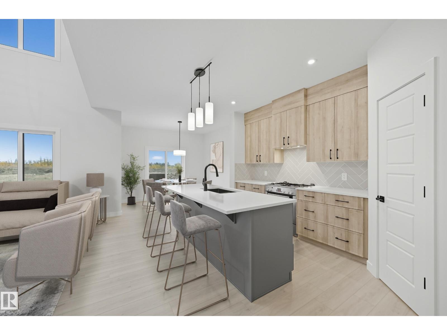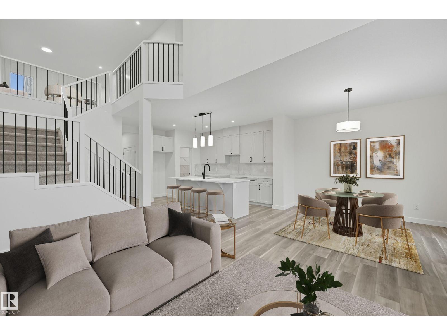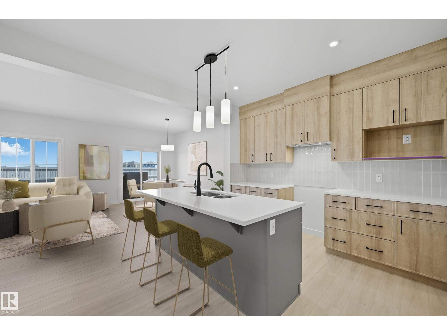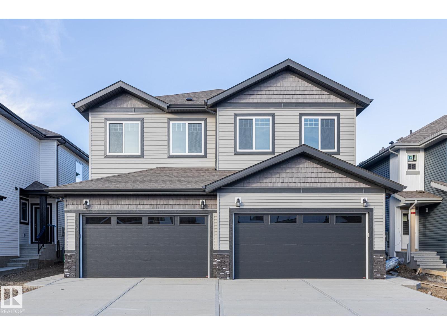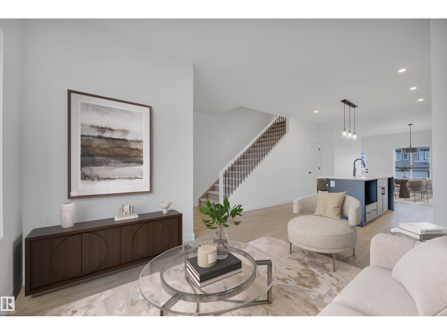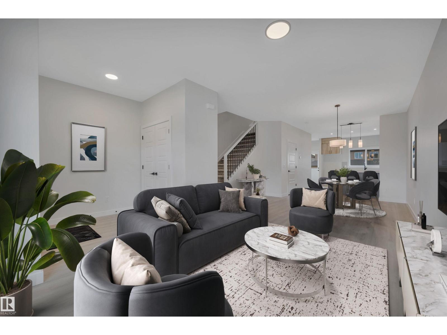7506 May Cm Nw
Edmonton, Alberta
Beautiful & spacious NET ZERO energy efficient townhouse in desirable Larch Park. 3-level 3 bed/2.5 bath home has 9' ceilings, wide plank hardwood, metal spindle railings & granite counters throughout. This stunning kitchen features full height cabinetry, SS appliances, W/I pantry & a large island that is ideal for entertaining. Upstairs are 3 generous sized bedrms incl the primary bedrm w/a walk-in closet & 4 pc ensuite. Add'l 4 pc bath on this level. The lower level has a storage/flex room, utility rm & access to rear drive dbl attached garage. Relax in the summer in your low maint yard facing SF homes/trees. This home benefits from a Landmark Net Zero construction: solar panels, an ultra-efficient heating & cooling system, 2X8 ext walls w/sprayed insulation, triple-pane windows, & superior ventilation resulting in added comfort & LOW LOW utility bills. The home is walking distance to walking trails & beautiful ravine. Shops, amenities, Whitemud Fwy & the Anthony Henday. Unit is being freshly painted! (id:62055)
RE/MAX Elite
#401 8912 156 St Nw
Edmonton, Alberta
One of Edmonton’s premier adult-living communities, The Renaissance isn't just a condo; it's a lifestyle with social clubs, fitness centre, saunas, library, pool tables, shuffleboard, a craft room and fully equipped wood workshop. For the colder months, the amenities building is connected to the main residence through the heated underground parkade. Step outside and enjoy the beautifully landscaped courtyard, complete with walking paths, park benches, and two tranquil fountains. Inside the unit, you'll find a huge master suite with A/C, walkthrough closet, ensuite bath, a second bedroom and bathroom and a versatile den. The kitchen offers ample storage and seamlessly flows into the bright livingroom, also with A/C. The condo fees even include cable TV. The heated underground parkade has a stall with storage and access to two car wash bays and bike storage. Located steps from the Meadowlark Medical Mall, Walmart, Safeway, and the upcoming Valley Line LRT. West Edmonton Mall and the Misericordia are nearby. (id:62055)
RE/MAX Elite
6212 Sunbrook Ln
Sherwood Park, Alberta
The home you’ve been waiting for! Boasting over 3300 ft.² of living space this 4 bedroom 4 bath home is ideal for families. Have a big truck? Park it inside easily in the heated 24 x 24 attached garage! Step in & you are greeted by soaring 18 foot ceilings & an open concept. A convenient home office is located just off the front door & has a window to the front entry. Floor to ceiling windows, stream in light looking out onto the fully landscaped yard. The high-end kitchen features quartz & stainless appliances. The upper level, has three bedrooms, including a huge primary with 100 square-foot walk-in closet & six piece luxurious en suite. The laundry room is conveniently located on the second floor- two more bedrooms & a full four piece bath complete this level. The lower level is ideal for teens with another bedroom, full bathroom and huge family & games room. The backyard Oasis has a private tiered deck & huge stone aggregate patio with fire pit. A/C & High efficiency mechanicals complete the package! (id:62055)
Century 21 All Stars Realty Ltd
#323 15105 121 St Nw
Edmonton, Alberta
Freshly renovated top floor condo in Plaza 2000, an 18+ building with low-maintenance living. This 1 bedroom, 1 bathroom unit has been fully updated with luxury vinyl plank flooring, new baseboards, countertops, backsplash, painted cabinets, modern light fixtures, and new appliances including fridge, stove, and over-the-range microwave. The spacious bedroom fits a king-sized suite and has a large closet. Enjoy a bright living room, dining area, and large in-suite storage room with two extra closets. One powered outdoor parking stall (#27) included. Condo fees are $359/month and cover all utilities - heat, water, electricity, and sewer - providing predictable monthly costs (condo fees usually don’t include electricity in other buildings). 2025 Property taxes: $790.84. Pets allowed w/board approval. Conveniently located near Caernarvon Elementary, Edmonton Islamic Academy, YMCA, and future LRT extension. Immediate possession available. (id:62055)
RE/MAX River City
4010 37 Av
Leduc, Alberta
Judicial sale in the community of Caledonia. Infill potential. The property requires significant renovation. A perfect fixer-upper or the the 635m2 lot would be ideal for redevelopment. This property is sold as is, where is. (id:62055)
RE/MAX River City
9708 64 St Nw
Edmonton, Alberta
If you are looking for a move in ready home your search may be over. This is a Large Custom Built Bungalow - Original Owner- with many upgrades. Including loads of windows, Vaulted Ceilings, large living room, Upgraded kitchen including Stainless steal appliances and Granite counter tops. Main floor bathroom has been redone to include an Ultra Bath. This home shows better than the pictures. Facing a treed ravine area with Sunny south facing deck and backyard. Total of 3 Bedrooms plus 2 lower level dens that can be converted into bedrooms ( with proper egress windows ) you could have 5 bedrooms and 2 1/2 baths. Upgrades include New Furnace and HW tank and new central AC, shingles, 2 light tubes and most windows are upgraded. Fenced yard and newer composite deck. This is a very solid well built family home in a great location. (id:62055)
RE/MAX River City
453 Crystal Creek Li
Leduc, Alberta
WELCOME TO LEDUC’S NEWEST DEVELOPMENT IN WEST CREEK ESTATES! PURCHASE IN THE NEXT 60 DAYS AND CHOOSE YOUR OWN COLORS & FINISHES! THIS BEAUTIFUL 2300 + SQFT WALK OUT BASEMENT BACKING ONTO POND & STEPS TO OHPANHO SECONDARY SCHOOL. STEP INSIDE AND BE WELCOMED BY A SPACIOUS FOYER, 4 BEDROOMS, 4 BATHS, 2 ENSUITES, MAIN FLOOR DEN. FLEX ROOM. 9-FT CEILINGS THROUGHOUT HOME! HIGH-END FINISHES INCLUDE LUXURY VINYL PLANK FLOORING, SLEEK CABINETRY, QUARTZ COUNTERTOPS, AND A SPACIOUS OPEN KITCHEN, COMPLETE WITH A FUNCTIONAL SPICE KITCHEN / BUTLER’S PANTRY. AMAZINGLY DESIGNED WITH 8-FOOT DOORS THROUGH OUT. OVERSIZED, TRIPLE-PANE WINDOWS FLOODS THE ENTIRE HOME WITH NATURAL LIGHT. OPEN-TO-ABOVE LIVING AREA BOASTS 18-FEET CEILINGS, CLOSE TO ALL AMENITIES, AIRPORT MINUTES TO EDMONTON. PICS OF A FINISHED HOME BY THE BUILDER. (id:62055)
Maxwell Polaris
40 Birchglen Cr
Leduc, Alberta
Excellent opportunity in Bridgeport for first-time buyers or investors! This bright 3 bedroom home offers great value with new laminate flooring on the main level and a functional layout ready for your personal touch. The main floor features a spacious living room and an open kitchen with plenty of cabinet space and dining area. Upstairs are three comfortable bedrooms and a 4pc bathroom, including a generous primary with double closet. The unfinished basement provides tons of storage and future development potential—create a rec room, home office or extra bedroom to build equity over time. Outside, the yard offers space for pets, kids, gardening, and future garage development with alley access. Located on a quiet street just minutes from parks, walking trails, Leduc Common, schools, restaurants and amenities. Quick commute with easy access to QE2 and only 10 minutes to the airport. A smart buy with room to grow—why rent when you can own? (id:62055)
RE/MAX Real Estate
11541 94 St Nw
Edmonton, Alberta
This historic, character home is located in the tree lined streets of Alberta Ave and is filled with updates! The main floor features wainscotting, 9’ ceilings, vinyl plank flooring throughout, large den, bright living room, a huge dining room & a full bathroom. The HUGE, DREAM KITCHEN is fully renovated with two-toned cabinets, quartz counters, gas stove with double oven, plus a built-in oven and microwave, wine fridge and bar sink. You will also find a large mudroom at the back entrance with tons of storage. Upstairs you will find 3 bedrooms, a full bathroom with claw foot tub as well as a LAUNDRY space with storage! Up in the 3RD LEVEL there is an open space featuring sloped ceilings, a perfect BOUNUSROOM. There is a lovely fenced yard with deck/patio, outdoor kitchen & garage with storage. Other UPDATES include-PLUMBING, FURNACE, ROOF, WINDOWS & 100amp ELECTRICAL! The full, unfinished basement offers lots of storage. This lovely home is full of character & is located minutes to downtown Edmonton. (id:62055)
Maxwell Progressive
208 Rainbow Cr
Sherwood Park, Alberta
Bright & Sunny 4 Bedroom Bi-Level home in the desired Regency Park Neighborhood. Sure to be impressed from the moment you walk in, with gleaming laminate floors going up into the main living room. Large windows allowing an abundance of light. A modern kitchen with white cabinetry, new stainless steel appliances, eating nook & large dining area. Door to an upper deck overlooking mature fruit trees, a vegetable garden & a lower deck & grass area. Back inside the main floor boasts 3 bedrooms, the primary with a large closet & 3 piece ensuite, a main 4 piece bathroom between the bedrooms. Lower level has a large recreation area, a sitting area or future den or workout area, & a really large bedroom. Again large windows allowing plenty of sunlight to shine in. The laundry utility room is large enough with storage as well as the space below the stairway & front entrance. All this & a double attached garage that's insulated and drywalled. Hot water tank, shingles, paint, carpet, appliances recently upgraded. (id:62055)
RE/MAX Elite
3428 143 Av Nw
Edmonton, Alberta
WELL KEPT 3 BDRM IN CENTRAL LOCATION CLOSE TO AMENITIES. THE HOUSE IS IN GOOD CONDITIONS, 2 FULL BATHS, NICELY LANDSCAPED YARD WITH DECK, FIREPLACE, APPLIANCES. EXCELLENT 1ST TIME BUYER. HUGE LOT! (id:62055)
Royal LePage Arteam Realty
11119 62 St Nw
Edmonton, Alberta
The 'Margaret Marshall' Residence ~ A timeless gem nestled in the heart of historic Highlands, this charming 2-storey Craftsman-style home has stood gracefully for over a century. Just 1 block from Ada Boulevard & the River Valley, and a short stroll to the golf course, shops, and cafés of 112 Ave... the location blends heritage with lifestyle. Offering 1,170 sq. ft., the home features 3 bedrooms and 1.5 baths, with a welcoming covered front veranda & a private front yard. Inside, the main floor showcases the layout of a bygone era – once home to a formal parlour & adjacent living room, with a kitchen at the rear opening onto the back porch and yard. While thoughtful updates have been made over the years – including new toilets (2021), floor drain and cast iron p-trap replacement (2021), a high-efficiency furnace (2024), H20 tank (2021) – the home awaits a discerning buyer with vision & passion to restore its vintage character & original details. A rare opportunity to own a piece of Edmonton's history! (id:62055)
RE/MAX River City
65 Ashby Gd
Spruce Grove, Alberta
Welcome to this beautifully maintained 2-storey home in family-friendly Aspen Glen community! Step inside to a bright open-concept main floor featuring a spacious living room with large windows and patio door leading to the landscaped backyard. Adjoining is the dining area. The kitchen offers plenty of cabinetry, breakfast bar and stainless-steel appliances. There is also den and 2 pc bath on main floor. Upstairs, you will find 3 generous bedrooms, including the primary suite with walk-in closet and 4-pc ensuite, plus another full bath and upper-floor laundry for added convenience. The basement is unfinished, ready for your personal touch. Ideally located near parks, schools, shopping, and Highway 16A. Perfect for first time buyers! (id:62055)
Save Max Edge
#101 2207 44 Av Nw
Edmonton, Alberta
Immaculate & well-maintained, this main-floor condo blends style & convenience in the heart of Larkspur. The open-concept living/dining area is bright & welcoming while the functional U-shaped kitchen stands out with a window for natural light, SS appliances, abundant cabinetry & a breakfast bar. Bedrooms are thoughtfully separated for privacy: the primary suite offers a WI closet and 3-pc ensuite, while second bedroom is served by a full 4-pc bath. Everyday comfort is enhanced with in-suite laundry & two assigned storage units. From the living room, step onto your spacious, covered patio with glass railing—a perfect spot to relax outdoors while enjoying extra privacy and shade. Underground parking keeps winters stress-free while the building’s gym & amenities room support an active lifestyle. Walk to Superstore, with Meadows Rec Centre, RioCan Shopping Centre, schools, parks, and transit nearby, plus quick access to Whitemud and Anthony Henday. Condo fees include all utilities including electricity. (id:62055)
Save Max Edge
5310 & 5312 50 St
Thorsby, Alberta
GREAT OPPORTUNITY, side by side duplex with basement suites, 4 units for only $329,854. Property consists of 2 bedroom suite, 2 bedroom + den, 1 bedroom + den and 1 bedroom unit. 2 units are fully renovated and 3rd is almost finished, 4th unit in good shape. Renovated units are freshly painted and have new flooring. Each unit has front and side entrances. 2 furnaces and 2 hot water tanks. Huge lot, tons of room to build a garage or shop. 32' x 16 ' shed. (id:62055)
Maxwell Heritage Realty
17147 49 St Nw
Edmonton, Alberta
Welcome to the vibrant community of Cy Becker! This beautifully maintained 1,572 sq ft 2-storey home offers exceptional natural light and a bright southwest-facing front porch perfect for morning coffee or evening sunsets. The main floor features 9 ft ceilings, laminate flooring, and a stylish kitchen with a large island—ideal for family gatherings. Upstairs boasts 3 bedrooms, 2 full bathrooms, including a primary ensuite with dual sinks and walk-in closet, plus convenient second-floor laundry. The fully finished basement adds even more living space with vinyl plank flooring, 1 additional bedroom, and a full bath. Enjoy the professionally landscaped, low-maintenance yard and a double detached garage. Complete with HRV system, high-efficiency furnace, and thoughtful design throughout—this home combines comfort, efficiency, and style in one perfect package! (id:62055)
Exp Realty
447 Davenport Dr
Sherwood Park, Alberta
Beautifully updated 3+1 bedroom, 3.5 bath home offering 2,099 sq. ft. of comfortable living space. The recently remodelled 2024 kitchen and bathrooms add a modern touch, while the gas fireplace creates a warm and inviting atmosphere. Enjoy convenient same-floor laundry and an attached double garage. The backyard is perfect for entertaining with a large composite deck off the kitchen and a lower stamped concrete patio. The primary suite features a spa-inspired ensuite with a spacious walk-in tile shower. Freshly painted main floor, and basement was also recently painted. New shingles in the last 5 years. Also incuded in the sale is 4 kitchen bar stools. A move-in ready home designed for style and function (id:62055)
Comfree
280 Lodge Pole Pl
Leduc, Alberta
Introducing the Victor, remarkable family-focused home BACKING GREENSPACE offering over 2000 sft of intelligently designed living space. Stunning features with 9' mainfloor ceilings, open-to-above greatroom, main floor bdrm, & full bathroom, perfect for MULTI-GENERATIONAL living. SIDE ENTRANCE enhances the home's visual appeal while paving the way for future possibilities, including potential legal suite. Main floor effortlessly integrates style & functionality, showcasing an OPEN-CONCEPT layout that connects the kitchen, dining area, & greatroom. Dramatic two-storey ceiling, the kitchen stands out with a SPACIOUS ISLAND, WALK-THRU PANTRY, & luxurious full QUARTZ countertops. Upstairs, the BONUS ROOM overlooks the great room, enriching the sense of airiness. Primary suite includes a WALK-IN CLOSET, spa-inspired ensuite with DUAL SINKS, drop-in tub, & separate shower. Both additional bedrooms feature WALK-IN CLOSETS, built-in STUDY NOOKS, making them ideal for homework, plus convenient UPPER LEVEL LAUNDRY. (id:62055)
Century 21 Masters
37 Gable Cm
Spruce Grove, Alberta
Experience luxurious living with the Tristen by San Rufo Homes, offering 1891sqft of exquisite design & detail. An expansive open-concept layout with 9' ceilings where the kitchen flows seamlessly into the dining area & dramatic great room. Centerpiece kitchen dazzles with a spacious island, a stylish hood fan, a walk-through pantry, & full quartz countertops, extending throughout the home & into every bathroom. Marvel at the great room's soaring open-to-above ceilings that invite natural light, creating an awe-inspiring atmosphere. From the upper floor, gaze down into this stunning space, fostering a sense of connection. Venture upstairs to discover a versatile bonus room, perfect for movie nights or a study area. The primary suite serves as a serene escape, featuring a walk-in closet & a spa-inspired ensuite with dual sinks, a luxurious drop-in tub, & a separate shower. Complete with two additional bdrms, full bath, & a convenient second-floor laundry room, the Tristen epitomizes family-friendly living. (id:62055)
Century 21 Masters
43 Gable Cm
Spruce Grove, Alberta
The Victor offers 2067sqft- built to support modern families with comfort, flexibility, & future potential. With a MAIN FLOOR BD/full bathroom, side entry, & stunning open-to-above great room, this home is move-in ready. Mainfloor with 9' ceilings delivers a spacious, connected layout where the kitchen, dining nook, & great room flow effortlessly together. Kitchen is beautifully finished with a flush eating ledge island, walk-in pantry, & quartz countertops throughout. Cozy fireplace adds warmth to the greatroom, while main floor bdrm/full bath offer ideal flexibility for guests, aging parents, or home office use. Side entrance creates a clear opportunity for future basement suite development or private access. Upstairs, central bonus room acts as the perfect hub for movie nights or playtime. Primary suite features walk-in closet/spa-style ensuite with dual sinks, drop-in tub, & separate shower. Two additional bedrooms each come with their own walk-in closet, built-in study nook & laundry room nearby. (id:62055)
Century 21 Masters
8909 223a St Nw
Edmonton, Alberta
Discover the Durnin, a Modern and Bright NEW BUILD nestled in the vibrant community of Rosemont. This stunning 1,900sqft two-storey residence features 3 spacious bedrooms & 2.5 elegant bathrooms, making it the perfect choice for families. The OPEN-CONCEPT main floor with 9' ceiling is a chef’s dream, showcasing a beautifully designed kitchen with FULL-HEIGHT CABINETRY, corner Pantry & luxurious QUARTZ COUNTERTOPS that seamlessly connect to a generous living area ideal for entertaining guests. Ascend to the upper level, where the primary bedroom delights with a SPACIOUS WALK-IN CLOSET & a spa-style ensuite that includes a separate shower & drop-in tub. Two additional bedrooms & a versatile BONUS ROOM provide ample space for everyone. Built with energy-efficient systems, high-performance windows, LUXURY VINYL PLANK FLOORING, & soaring 9' BASEMENT CEILINGS. Its striking exterior boasts contemporary curb appeal, a SIDE ENTRANCE, & an attached double garage. Backing Lewis Farms RECREATION CENTRE AND PARK! (id:62055)
Century 21 Masters
207 Savoy Cr
Sherwood Park, Alberta
This beautiful two-storey home combines style, comfort, and practicality with its double attached garage and thoughtfully designed floor plan. The welcoming foyer includes a convenient closet, while the mudroom, accessible from the garage, features built-in hooks and shelving for everyday organization. A flexible front den and 3-piece bathroom make a great guest space or home office. Toward the back, the open-concept design creates a bright and inviting atmosphere with a spacious kitchen and pantry, a dining area perfect for entertaining, and a cozy living room centered around an electric fireplace. Upstairs offers three spacious bedrooms, including a primary suite with a luxurious 5-piece ensuite and walk-in closet, plus a 4-piece main bath, laundry room, and a bonus room ideal for relaxation or family time. (id:62055)
RE/MAX Edge Realty
203 Wattle Rd
Leduc, Alberta
Presenting the Hudson Plan, West-Backing quick-possession detached home in Woodbend, offering 9' main ceilings contemporary layout with 1500sf designed for modern family living. This stunning residence features 3 spacious bedrooms, 2.5 bathrooms, & the convenience of upstairs laundry, making daily routines effortless. The open-concept main floor flows seamlessly from a well-equipped kitchen to a bright, welcoming living area—perfect for hosting gatherings & everyday meals. The primary bdrm upstairs is well-sized, with walkin closet, 5pc ensuite, accompanied by two additional bdrms & thoughtfully designed full bathroom. Built with eco-friendly materials, energy-efficient systems, & high-performance insulation with comfort & sustainability, featuring triple-glaze windows & HRV technology for enhanced living quality. With appealing curb appeal, low-maintenance landscaping, & proximity to essential amenities like Leduc Common, Premium Outlet Mall, Woodbend Marketplace, & Airport! Builder wants it sold! (id:62055)
Century 21 Masters
207 Wattle Rd
Leduc, Alberta
Introducing the Mason-S home in the vibrant Woodbend community, offering 1460sf of thoughtfully designed space. Stunning residence features 3 bdrms & 2.5 baths, showcasing a perfect blend of modern living & luxury. Main floor highlights 9' CEILINGS, creating an airy atmosphere. Stylish open-concept kitchen flows seamlessly into a BRIGHT LIVING AREA, making it ideal for both everyday living & entertaining friends/family. Upstairs, retreat to the spacious primary bdrm with large WALK-IN CLOSET & indulgent 5-piece ensuite includes a DUAL SINK vanity. Two additional bdrms & full bath ensure functionality. Upper-level features efficient laundry closet for ultimate utility. Built green, this San Rufo home boasts energy-efficient systems, HRV, & TRIPLE-GLAZE WINDOWS for optimal comfort & sustainability. The LUXURY VINYL PLANK flooring enhances both style/durability. Located close to amenities like the Leduc Common, Outlet Mall, Woodbend Marketplace, walking trails, natural creek & International Airport. (id:62055)
Century 21 Masters


