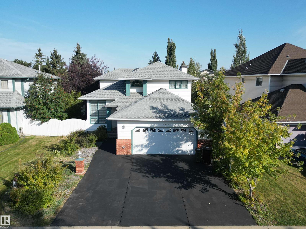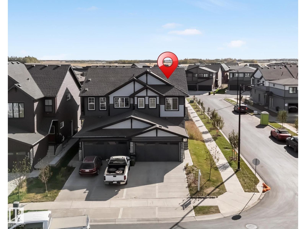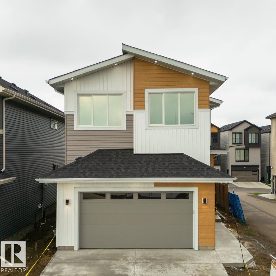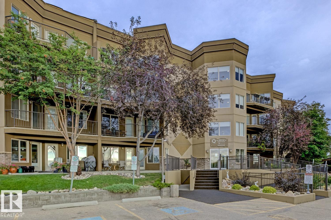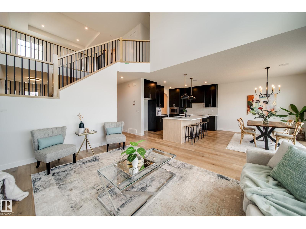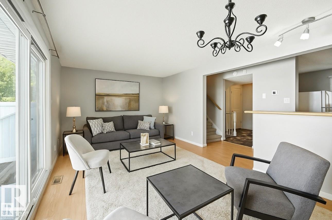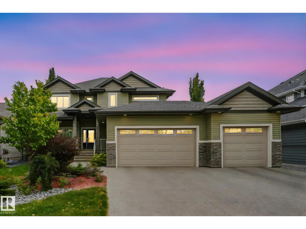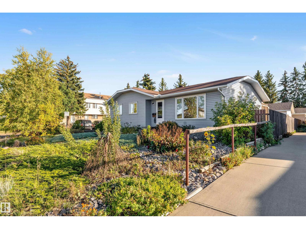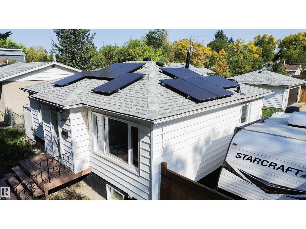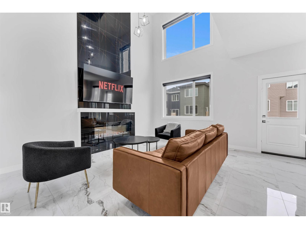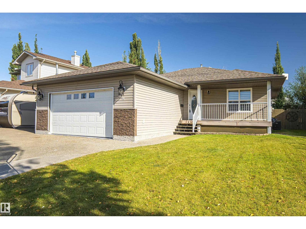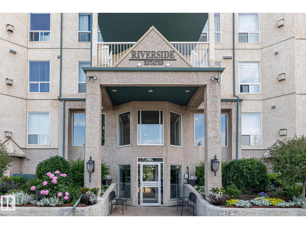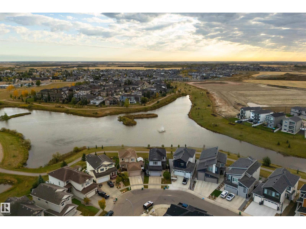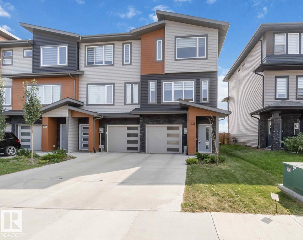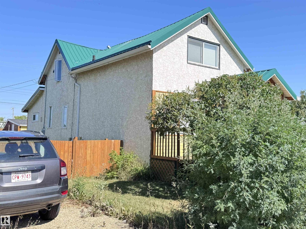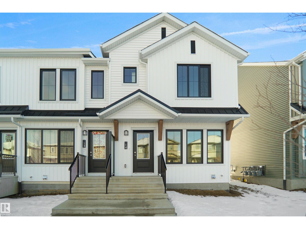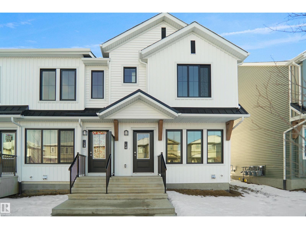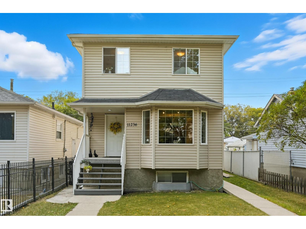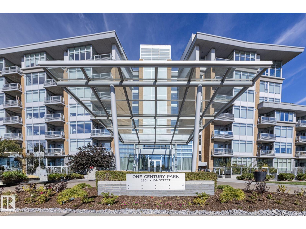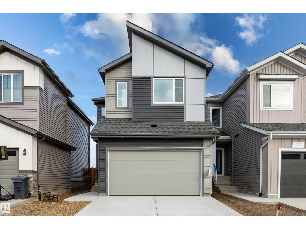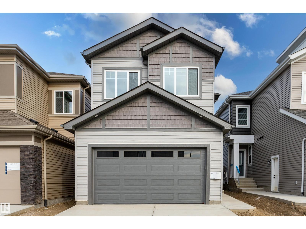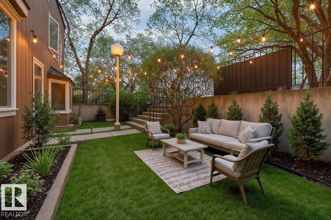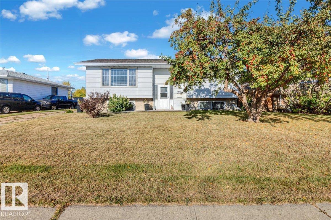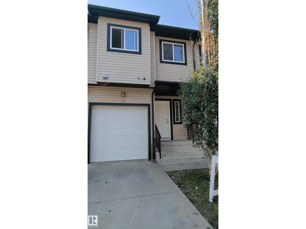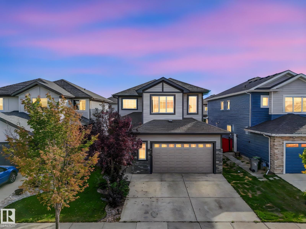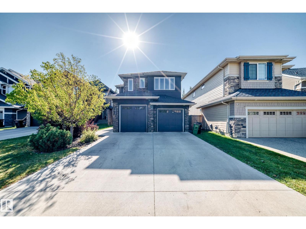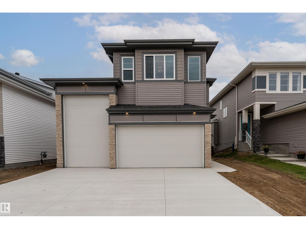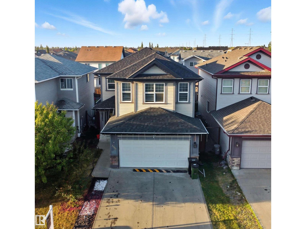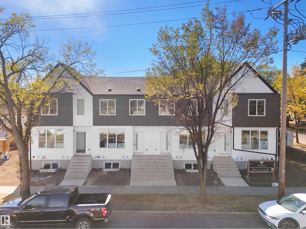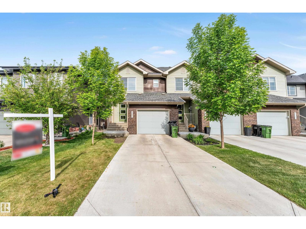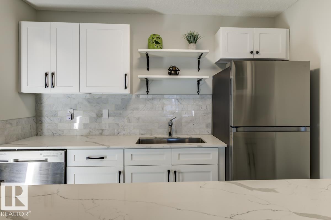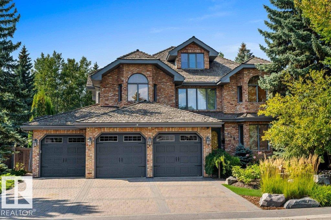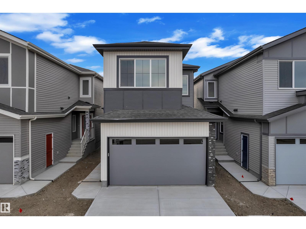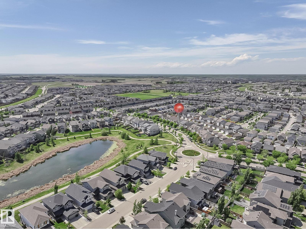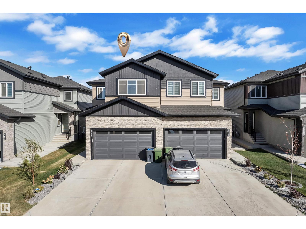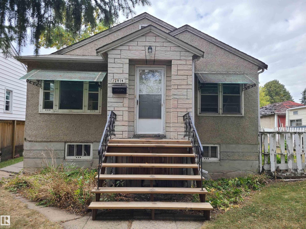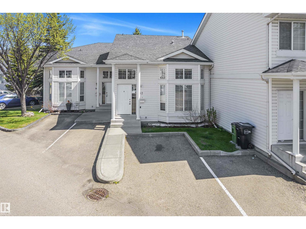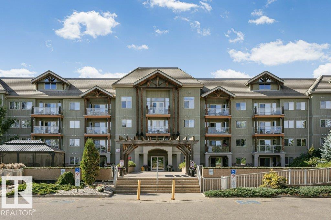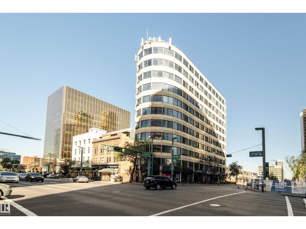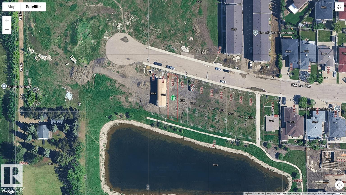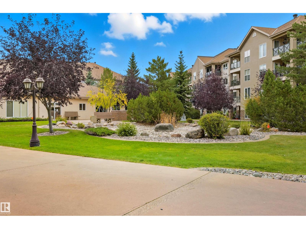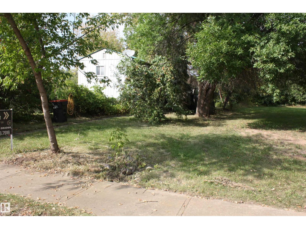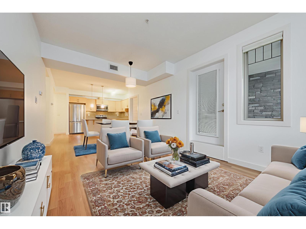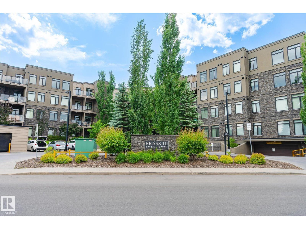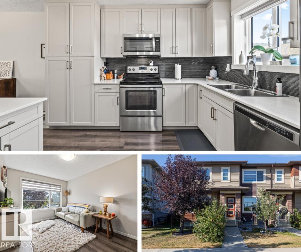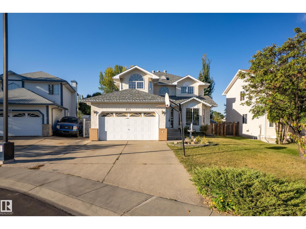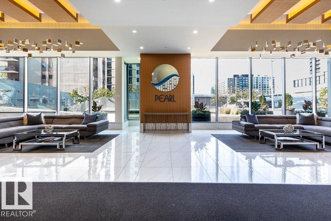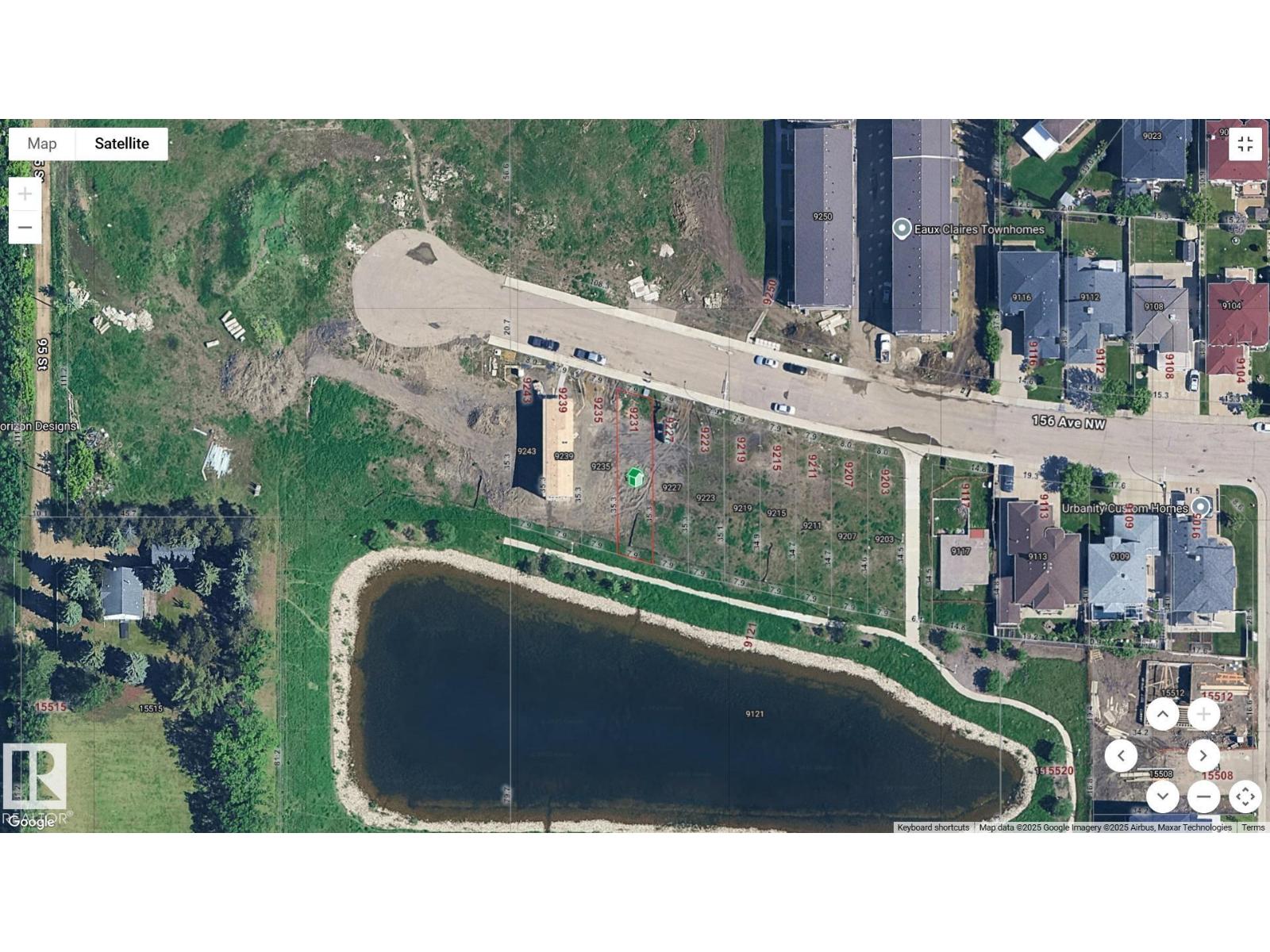2908 44a Av Nw
Edmonton, Alberta
RENOVATED AND MODERN 2200+ sq ft home in Larkspur! On entry, you are greeted by grand foyer and a striking spiral staircase leading to spacious living and dining areas. The sunken family room features a cozy gas fireplace, and the chef’s kitchen boasts granite countertops, pantry, NEW CABINETRY, and NEW SS appliances. Upstairs, the luxurious primary suite includes a spacious bedroom, walk-in closet with MDF shelving, and spa-like ensuite with JACUZZI, and two additional bedrooms include a stylish 3pc bath. The FULLY FINISHED BASEMENT includes a 4pc bath, bedroom, spacious rec room, den, and living area. Additional features include MDF shelving in closets, FRESH PAINT, NEW BLINDS, NEWER FURNACE AND WATER TANK, and NEW FLOORING AND CARPET throughout the entire home. Set on a large lot with mature trees, deck, shed, oversized garage, and EXTENDED DRIVEWAY—move-in ready with modern upgrades throughout. Prime location near parks, golf course, schools, shopping, and transit. (id:62055)
Royal LePage Noralta Real Estate
232 Orchards Bv Sw
Edmonton, Alberta
**SIDE ENTRY TO THE BASEMENT**CORNER LOT**The main floor is designed for gathering and everyday comfort, featuring a spacious living room of about 19 square meters, a bright dining area, and a well-planned kitchen with a walk-in pantry. A welcoming foyer leads into the home, complemented by a mudroom and a convenient two-piece bathroom.The primary bedroom includes a walk-in closet and a private four-piece ensuite. Two additional bedrooms provide flexible space for family, guests, or a home office, supported by a full four-piece bathroom. A dedicated laundry area on this level enhances convenience.The design emphasizes comfort, storage, and efficient use of space, making it well-suited for modern family living. (id:62055)
Nationwide Realty Corp
536 37 St Sw
Edmonton, Alberta
READY FOR QUICK POSSESSION! Welcome to this stunning two-storey home in the desirable community of Hills at Charlesworth. As you step inside, you're greeted by a spacious den, perfect for a home office or library. A full bath on the main floor adds convenience, making it easy to accommodate guests.The open-concept kitchen is designed for both style and function, featuring a spice kitchen for added convenience. The adjacent living room is bright and airy, with large windows that fill the space with natural light.Upstairs, you'll find three spacious bedrooms, each with generous closet space. The master bedroom boasts a private ensuite with a large vanity and walk-in shower. There are two additional bedrooms and two full bathrooms for added convenience. A bonus room and laundry room on the second floor add extra comfort and functionality. Don’t miss this opportunity—the house is move-in ready and waiting for you! (id:62055)
Sterling Real Estate
#310 530 Hooke Rd Nw
Edmonton, Alberta
Experience refined living in this stunning 3rd floor condo offering 1 bedroom plus den and 1 bathroom in one of the most sought-after buildings in the heart of the River Valley. Combining the tranquility of ravine living with the convenience of the city, this residence provides an exceptional lifestyle where nature and urban amenities meet. Immaculately maintained, the unit showcases an elegant open-concept design with a bright living space that extends to a private balcony perfect for enjoying morning coffee and the sunrise. The den offers versatile options as a home office, guest room, or reading retreat, while the spacious bedroom and tub / shower combo highlight both comfort and sophistication. Central air conditioning ensures year-round comfort. This exclusive adult-only building is renowned for its exceptional management and elevated amenities, including a fully equipped fitness centre with steam shower and sauna, a resident car wash, and a sophisticated social lounge with games and events. (id:62055)
Sterling Real Estate
3 Cloutier Cl
St. Albert, Alberta
Welcome to the OBSIDIAN model by award winning builder Justin Gray Homes! This model designed in the professionally curated Urban Craftsman colour palette is sure to impress! With just under 2500sqft of living space, this home is the perfect place for those with growing families to call home. The main floor presents an open concept living space, featuring a GAS FIREPLACE, a private DEN w/frosted doors, a chef inspired kitchen w/arched walkthrough pantry and a 2pc bathroom. The large triple pane windows provided in this home also guarantee a ton of NATURAL LIGHT in almost every location of this home. Upstairs, you'll find plush carpet throughout your large BONUS room and all 3 bedrooms as well as the ideal upstairs laundry unit added for your convenience. The breathtaking primary suite w/tray ceilings offers a sleek 5piece ensuite alongside a spacious walk-in closet. Situated on a 30' pocket lot in St. Albert's 2025 best new community. *Photos of similar model,finishes/layout may differ* (id:62055)
Maxwell Polaris
11406 139 Av Nw
Edmonton, Alberta
Gorgeous Townhome with Elegant Living Spaces. This beautifully maintained townhome offers 990 sqft of elegant living with 3 beds and 1.5 baths. Featuring stunning curb appeal with a modern vinyl exterior, this home welcomes you with an inviting front entry leading into a spacious and bright living area. The chef’s kitchen impresses from every angle, showcasing tasteful finishes, painted cabinetry, tile flooring, and a functional island bar. Upstairs, you’ll find three generous bedrooms and a full bathroom designed for comfort and practicality. The fully finished basement expands your living space perfect for entertaining or relaxing and includes a large family room and a dedicated laundry area. Step outside to your fully fenced private backyard, with a cement pad ideal for a patio set or BBQ area, plus a storage shed for added convenience. Parking is a breeze with your stall right in front of the unit, along with plenty of visitor parking nearby. Located in a prime area close to schools and parks. (id:62055)
RE/MAX Excellence
2441 Bowen Wd Sw
Edmonton, Alberta
Stunning Ravine-Backing Executive Home! Over 3,800 SF with fully finished basement, this 2-storey split offers a RARE 4-CAR heated drive through garage a mechanics dream with drains & ceiling height for a hoist! From the charming verandah to the beautifully landscaped south-facing yard with breathtaking ravine views, every detail impresses. Inside, enjoy a gorgeous kitchen with custom cabinetry, granite counters & high-end SS appliances, open bright living/dining spaces & main floor den. The Bonus room has 13-ft ceilings & dramatic windows. A Luxurious primary retreat with spa-inspired ensuite, jetted tub, dual vanities, oversized shower & walk-in closet. 2 more bedrooms & full bath upstairs. The Basement is Amazing, features a GYM with Steam Room, 1 bedroom & full bath with 5th bedroom on the split lower level. Extras include tankless water heater, A/C, 2 fireplaces, built-in speakers, heated floors, vac system & wine cooler. A rare opportunity in a premier tranquil ravine location with a beautiful lot! (id:62055)
Maxwell Progressive
8103 14 Av Nw
Edmonton, Alberta
**SOUTH EDMONTON**FINISHED BASEMENT WITH SECOND KITCHEN**WELL MAINTAINED BUNGLOW**Welcome to your dream home in the community of Satoo! As you step inside, you'll notice the beautiful kitchen with french doors into the living room and the inviting covered deck, perfect for alfresco dining and entertaining. The main floor boasts 3 spacious bedrooms, providing ample space for a growing family or guests. The primary bedroom features a convenient 2-piece ensuite. The finished basement is a versatile space, offering 2 additional bedrooms and a 3-piece bath. It's an ideal area for a home office, recreation room, or a cozy retreat for extended family. The property includes an oversized double detached garage with a generous pad and lane access that ensures parking & storage are a breeze. The large lot, complete with a south-facing back yard, is designed for low maintenance, allowing you to relax and enjoy your outdoor space. (id:62055)
Nationwide Realty Corp
12005 40 St Nw
Edmonton, Alberta
In Edmonton’s charming Beacon Heights community, a beautifully updated home, enhanced with major upgrades in Summer 2025, awaits its new owners. Featuring brand-new CENTRAL A/C for cool summers and a state-of-the-art SOLAR PANEL system that drops energy costs and earns you credits from the utility provider, especially during summer months, this home offers modern efficiency. a high-efficiency NEW FURNACE keeps winters warm, and a NEW WATER TANK ensures dependable hot water, six new windows fill the basement with natural light. The entire plumbing system was replaced for peace of mind, and a new deck creates the perfect spot for outdoor relaxation. Set in a family-friendly neighborhood with parks, schools, and easy access to downtown Edmonton, this home blends significant upgrades with timeless charm, awaiting its new owners! Patio Set, Bbq grill, CCTV Cameras & Security Systems, lawn mower and trimmer all included! (id:62055)
Exp Realty
4013 36 St
Beaumont, Alberta
Modern fully custom home featuring 4 bedrooms, 3 full bathrooms, and a bonus room. The main floor offers a bedroom with full washroom, open-to-above living area, and a spice kitchen for added convenience. The main kitchen includes a central island, quartz countertops, premium cabinetry and tile backsplash. All appliances and blinds included. Main floor is finished with elegant tile flooring, while the second floor features vinyl throughout. Upstairs offers a spacious bonus room, primary bedroom with ensuite, two additional bedrooms, full bath, and laundry. Enjoy 9 ft ceilings on both main and basement levels. The home includes a side entrance and two basement windows, offering great potential for a future legal suite. (id:62055)
Exp Realty
16 Westview Dr
Calmar, Alberta
Welcome to this beautifully updated 5-bedroom, 3-bathroom bungalow, perfectly located close to schools, parks, and shopping. This home features a spacious open-concept layout with gleaming granite countertops and modern finishes throughout. Stay comfortable year-round with central air conditioning and enjoy the convenience of a double attached heated garage. The fully finished basement offers extra living space, perfect for a rec room, home gym, or media area. Outside, you'll find a fully fenced and landscaped yard—ideal for families, pets, and entertaining. A perfect blend of comfort, style, and location—this move-in ready home has it all! Calmar is a growing community only 15 mins from the Edmonton international Airport and Leduc. Featuring great schools and local shopping. (id:62055)
RE/MAX Real Estate
#500 182 Haddow Cl Nw
Edmonton, Alberta
Spacious TOP FLOOR opportunity in one of Riverbends most sought after +18 Condo complexes! With gorgeous east facing views from the oversized patio, tons of natural light from the luxurious vaulted ceiling, and a formal dining room, you'll love hosting family and friends! Offering forced air heating and central AIR CONDITIONING (no baseboard heaters here), an open concept kitchen, and a unique loft area, great for an out of the way craft or TV room! With a large primary bedroom, WALK IN CLOSET, and in suite laundry what is there not to love!? With newer upgraded vinyl floors, this place is TURN KEY! Including one large detached single car garage, with plenty of room for storage, this property is a MUST SEE. With a GYM, Social room and guest suite, LOW condo fees and a great pride of ownership with mostly owners living in the building, there's plenty to appreciate - do not miss this one! (id:62055)
Logic Realty
63 Dalquist Ba
Leduc, Alberta
Those VIEWS! Situated on an incredible GREENSPACE lot, this home boasts one of the best floorplans available and features an open concept layout, 9’ ceilings, central A/C, hardwood flooring, a great kitchen with GRANITE countertops, center island, stainless appliances, walk-through pantry, and separate dinette framed with windows to take in the views, a lovely living room with cozy gas fireplace, main-floor laundry, top-floor bonus room with 10’ ceilings, and a king-sized owner’s suite with walk-in closet & 5pc ensuite to name a few. Now for the WALK-OUT basement – it’s set up as a 2nd living space with its own bedroom, kitchen, pantry, living room, 4pc bath, & laundry – perfect for family or live-in guests! Complete with an exterior deck, ground-level patio, built-in firepit, & heated double-attached garage, this home is ideally situated within walking distance to trails, schools, & playgrounds. (id:62055)
RE/MAX Preferred Choice
1531 157 Street Sw
Edmonton, Alberta
Welcome to this beautiful corner-unit 2-storey home in sought-after Glenridding Ravine, offering 3 bedrooms and 3 bathrooms with thoughtful design throughout. All bedrooms are generously sized with ample closet space, and the master suite features a private ensuite for comfort and convenience. The main floor showcases an inviting open-concept layout that seamlessly connects the living room, dining area, and modern kitchen, complete with striking sterling-grey cabinetry, quartz countertops, and a timeless subway tile backsplash. Perfect for families and entertainers alike, the property also includes a rare oversized tandem double garage that is insulated, heated, and equipped with both a drain and water connection. Step outside to a large back deck and enjoy peaceful views of the green space behind the home—an ideal spot to relax or host gatherings. (id:62055)
Maxwell Polaris
9840 107 St
Westlock, Alberta
Charming 2-bedroom, 1.5-storey home on a spacious, fenced and landscaped lot in downtown Westlock. Approx. 1030 sq.ft. with extensive upgrades: newer electrical, plumbing, furnace, forced-air hot water tank, windows, metal roof, and laminate flooring. The bright, modern kitchen features white cabinetry, a full appliance package, and a double-composite sink. Renovated bathrooms—one upstairs, one in the basement—plus electric baseboard heating in the lower level. Loft-style upper level offers natural light and cozy living space. Excellent lighting throughout. Beautifully finished front and rear decks. Gravel parking pads at both ends of the property, including RV parking. Prime location near sports complex, shopping, and dining. Included is a sectional couch, a queen-sized bed & stereo system. (id:62055)
Exp Realty
433 Aster Dr Nw
Edmonton, Alberta
*** UNDER CONSTRUCTION *** Welcome home to this brand new row house unit the “Brooke” Built by StreetSide Developments and is located in one of South East Edmonton's newest premier communities of Aster. With almost 930 square Feet, it comes with front yard landscaping and a single over sized rear detached parking pad this opportunity is perfect for a young family or young couple. Your main floor is complete with upgrade luxury Vinyl Plank flooring throughout the great room and the kitchen. room. Highlighted in your new kitchen are upgraded cabinet and a tile back splash. The upper level has 2 bedrooms and 2 full bathrooms. This home also comes with a unfinished basement perfect for a future development. ***Home is under construction and the photos are of the show home colors and finishing's may vary, will be complete by the end of October *** (id:62055)
Royal LePage Arteam Realty
208 Marquis Bv Ne
Edmonton, Alberta
*** UNDER CONSTRUCTION *** Welcome home to this brand new row house unit the “Brooke” Built by StreetSide Developments and is located in one of north Edmonton's newest premier communities of Marquis. With almost 930 square Feet, it comes with front yard landscaping and a single over sized rear detached parking pad this opportunity is perfect for a young family or young couple. Your main floor is complete with upgrade luxury Vinyl Plank flooring throughout the great room and the kitchen. room. Highlighted in your new kitchen are upgraded cabinet and a tile back splash. The upper level has 2 bedrooms and 2 full bathrooms. This home also comes with a unfinished basement perfect for a future development. ***Home is under construction and the photos are of the show home colors and finishing's may vary, will be complete by February 2026*** (id:62055)
Royal LePage Arteam Realty
11236 84 St Nw
Edmonton, Alberta
Half Duplex on a Quiet Tree-Lined Street! This beautiful home offers a functional layout designed for modern living. The main floor features an inviting foyer that opens into a bright open-concept living, dining, and kitchen area, all finished with stylish laminate flooring. The kitchen is a standout with ample cabinetry, generous counter space, and a convenient breakfast bar, perfect for everyday living and entertaining. Upstairs, you’ll find a spacious master suite with a walk-in closet, plus two additional bedrooms and a full 4-piece bath. Main floor laundry adds extra convenience. The basement offers a SEPARATE Entrance, making it ideal for a future legal suite or additional living space. Outside, enjoy driveway parking and a fantastic location. All this within walking distance to the Commonwealth Stadium, ideally located near the LRT station to take you to NAIT, MacEwan, the U of A. Don’t miss this move-in-ready home in a family-friendly neighbourhood! (id:62055)
RE/MAX Excellence
#106 2504 109 St Nw
Edmonton, Alberta
This STUNNING 2 bedroom 2 bathroom condo is located in one of Edmonton's desired locations, with easy access to the LRT, major roadways, shopping, restaurants, banking and professional services. This unit comes with 2 (titled) HEATED UNDERGROUND PARKING STALLS (located side by side), titled storage cage, access to the fully equipped fitness room, a private entrance, and a large landscaped private patio with a natural gas BBQ hook up. The kitchen has stainless steel appliances, a countertop gas stove, built in wall oven and microwave and ample room for cooking and entertaining at the massive island which is completed with granite countertops. Down the hall is a laundry room with a full sized washer and dryer and a 4-piece bathroom as well as two large bedrooms. Both bedrooms are carpeted and the bathrooms are finished with marble and granite. The primary bedroom has dual closets, and a luxurious 5-piece en-suite featuring a huge soaker tub and double sinks. Be ready to be impressed by this amazing home! (id:62055)
Real Broker
325 Bluff Cv
Leduc, Alberta
Welcome to this beautifully designed 4-bedroom, 3-bathroom home located in the desirable community of Blackstone in Leduc. The main floor features modern vinyl plank flooring, 9-foot ceilings, and an impressive open-to-above living room that allows for an abundance of natural light. A main-floor bedroom and full bathroom offer flexible living options, ideal for guests or multi-generational families. The kitchen is equipped with contemporary finishes and connects seamlessly to the dining area, making it perfect for everyday living and entertaining. Upstairs, you’ll find three spacious bedrooms, including a primary suite with a 5-piece ensuite featuring a separate shower and soaker tub. The unfinished basement includes a separate entrance for potential future development. Located close to schools, parks, and amenities, this home offers both comfort and convenience in a growing family-friendly neighbourhood. (id:62055)
Sterling Real Estate
331 Bluff Cv
Leduc, Alberta
Welcome to this exceptional home in the desirable Blackstone community of Leduc. The main floor features two open-to-above areas, one in the foyer and one in the living room, creating a bright and airy feel. A front walk-in closet with bench and hooks provides practical storage for families. Also on the main floor are a den, a full bathroom with standing shower, a walkthrough spice kitchen, a modern kitchen with sleek finishes, and a living room highlighted by a striking feature wall with electric fireplace. Upstairs are three well-sized bedrooms, including a primary suite with a five-piece ensuite and a stylish accent wall. A versatile bonus room overlooks both the front and back of the home, enhancing the open layout. The basement includes a separate side entrance, offering excellent potential for future development. (id:62055)
Sterling Real Estate
10520 84 Av Nw
Edmonton, Alberta
Welcome to Strathcona! Walking distance to Old Scona, U of A, Whyte Avenue, Farmer's market & river valley, this location has it all! With over 1185 sq.ft., this 2-story loft style unit boasts an open plan sure to please those looking for something extraordinary. As you enter, you are greeted with upgraded laminate in the living room with an open ceiling to the loft above. There is a gorgeous bay window overlooking the south yard, with a wood-burning fireplace for warmth & ambiance. The kitchen has stylish cabinetry, s/s appliances and flows into the living and dining areas. The upper level loft is very functional and could be used for media, fitness, work from home or an artist's studio. The primary bedroom is spacious with dual closets and a view of the beautiful trees and park. On this level you will also find a 4-piece bathroom with jacuzzi soaker, and the insuite laundry. Complete the package with two entrances, covered parking and a front yard area with seating. Boutique building with a vibe! (id:62055)
RE/MAX Real Estate
4520 49 St
Gibbons, Alberta
Your New Home Awaits! Buyers will love this home the moment they walk in – from the $30K custom kitchen with granite counters, and eat-up bar with under-cabinet lighting perfect for slow mornings or quiet evenings, to the move-in-ready condition throughout. Major upgrades include 40-yr shingles with gutter guards (2017), central A/C, brand new hot water tank (2020), and a new furnace (Fall 2024) for peace of mind. The main floor offers 2 bedrooms and a refreshed 4-pc bath. Downstairs boasts a huge rec room, laundry, 2 more bedrooms, and an updated 3-pc bath. Outside is a massive fenced yard backing onto a greenbelt, with large deck, oversized shed, and room to build your future garage. (id:62055)
Local Real Estate
#25 1820 34 Av Nw
Edmonton, Alberta
Price REDUCED $10K! 2-story townhome located in the picturesque community of Meadows. Offering a front-attached single garage, 3 BEDS, 2.5 BATHS, and a fenced backyard with a deck, this is the ideal home for a growing family. Additionally, it could serve as an excellent rental property due to its manageable size. The townhome is within walking distance of a commercial plaza that offers 2 restaurants, a liquor store, hair salon, pharmacy, medical clinic, and a Co-Op gas station with a touchless car wash. It is also conveniently close to all shopping and amenities in Tamarack, various gas stations, fast food options, the Meadows Rec Centre, and public transportation via nearby bus stops and the Meadows Transit Centre. On top of this, the home is near elementary, junior high, and the new high school on 17th St. (id:62055)
Homes & Gardens Real Estate Limited
6611 54 Av
Beaumont, Alberta
The location couldn’t be better — green space right out front, the rec centre just a block away, and a side entrance ready for your basement development! From the moment you step inside, the welcoming foyer and open staircase set the tone. The spacious living room offers a warm gas fireplace with stacked stone, rich hardwood floors, and sun-filled south-facing windows. The chef’s kitchen features sleek quartz countertops, a countertop stove with stainless steel hood fan, built-in wall oven and microwave, plus a full-size fridge and freezer. A large walk-through pantry connects seamlessly to the mudroom with built-in lockers, storage, and laundry. Upstairs, you’ll love the expansive bonus room, perfect for family movie nights or a play space, along with a luxurious primary suite boasting a walk-in closet and spa-inspired 5-piece ensuite, plus two additional bedrooms and a 4-piece bath.Heated garage and central air are agreat bonus to the fabulous home. (id:62055)
Maxwell Progressive
3313 Kidd Cl Sw
Edmonton, Alberta
Welcome to Keswick “On the River”! This stunning Parkwood-built 2-storey loated in quite cul-de-sac is fully finished with over 3,000 sq. ft. of living space. Highlights include a spacious walk-through pantry, soaring 17’ ceilings in the living room with tiled fireplace feature, and a main floor den. Upstairs offers a total of 3 bedrooms, bonus room, 4-pc bath, with a luxurious primary suite with a 5-pc ensuite.. The fully finished basement features a theatre-style family room, storage, and a second primary bedroom with 5-pc ensuite. Landscaped and fenced with a deck —this home is move-in ready!This beautiful home features a heated garage with electrical heater, new blinds, fresh paint, and new carpet throughout. Some of the lights have been updated, and exterior security cameras provide peace of mind. The garage also includes a convenient drain. Cozy up by the gas fireplace, and enjoy abundant natural light thanks to numerous windows on a regular lot. A perfect blend of comfort, style, and functionality! (id:62055)
Exp Realty
43 Maple Cr
Gibbons, Alberta
Step into luxury in this brand new, never occupied 2,150 sq ft 2-storey offers a walkout basement, separate entrance, and oversized 3-car garage. Soaring ceilings and an open-concept layout showcase a bright white kitchen with a showpiece island, walk-in pantry, and a dining area surrounded by windows with balcony access. The living room features a dramatic floor-to-ceiling tiled fireplace, while a main floor bedroom and 2-piece bath add convenience. Upstairs, the primary suite shines with a textured accent wall, spa-inspired ensuite with double sinks, soaker tub, stand-up shower, and a walk-through to a spacious walk-in closet. Two more bedrooms, a 3-piece bath, upstairs laundry, and an open family room complete the level. The walkout basement offers potential for a suite or custom design, and the oversized 3-car garage easily fits RVs, trucks, or a lift. Close to Gibbons Golf & Country Club, Oliver Park, and Gibbons Town Centre, this home is the perfect mix of elegance, function, and lifestyle. (id:62055)
Exp Realty
3008 24 Av Nw
Edmonton, Alberta
Welcome to this beautifully upgraded two-storey home in the highly sought-after Silver Berry community. The main floor features a bright living room with a cozy gas fireplace, an open dining area, and a stylish kitchen with maple cabinets, a center island, a corner pantry, and convenient main-floor laundry, along with a 2-piece powder room for guests. Upstairs, you’ll find a spacious primary bedroom with a walk-in closet and private ensuite, two additional bedrooms with closets, a full 4-piece bathroom, and a generous family/bonus room. The FULLY FINISHED BASEMENT with SEPARATE ENTRANCE offers a second kitchen, a large family room, a utility/storage room, an additional bedroom, and another full 4-piece bathroom — making it perfect for extended family or guests. This home also features a brand-new roof, adding peace of mind and long-term value. With its smart upgrades, functional spaces, and ideal layout, it’s perfect for comfortable family living or multi-generational use. (id:62055)
Century 21 Smart Realty
10121 122 Av Nw
Edmonton, Alberta
Brand New FOURPLEX in Westwood with 4 Legal Basement Suites and 4 Single Detached Garages – Prime Investment Opportunity! This property features 3 bedrooms and 2.5 bathrooms each at upper unit, welcomed by a modern open concept, the main floor features chefs kitchen with Appliances, living and dining space. LEGAL basement suite includes 1 Bedroom, Living Room, 1 Bathroom, Separate Laundry and Full Kitchens with Separate Entrances. Designed for high rental income or extended family living. Ideally located just minutes to Downtown Edmonton, Schools, Shopping, and Public Transit all within walking distance. Each unit spans Approx. 1200 sq ft above grade, plus 600 sq ft in the basement as per plan. It's Under Construction with possession scheduled for December 2025. (id:62055)
Latitude Real Estate Group
707 40 St Sw
Edmonton, Alberta
Welcome to this stylish 1,697 SQFT home in the sought-after community of Hills at Charlesworth! This well-designed property features 3 bedrooms, 2.5 baths, including a spacious primary suite with a walk-in closet and 3-piece ensuite. Enjoy the convenience of upstairs laundry and the comfort of an open-concept main floor with a bright living area. The modern kitchen offers two-tone cabinets, stainless steel appliances, ceiling-height cabinetry, and a walk-in pantry. Step outside to a finished deck and fully fenced backyard—perfect for summer gatherings. The single attached garage adds convenience, and with the basement stairs positioned along the exterior wall, there's excellent potential for a future separate entrance. (id:62055)
Maxwell Polaris
#105 10620 104 St Nw
Edmonton, Alberta
Attn Edmonton, First time buyers, Investors, Students and Sports Fans. Step into this beautifully renovated 2nd floor 1 bedroom, 1 bath condo! This unit is just steps from Rogers Place arena, MacEwan University, the LRT, and all the excitement of the Ice District. Inside, you’ll love the bright, open layout featuring Vinyl Plank flooring throughout, crisp white cabinets, sleek stone countertops, and stainless steel appliances. A generously sized bedroom and updated bathroom provide comfort and convenience, while ample in-suite storage space keeps everything organized. The private balcony is ideal for morning coffee or unwinding after the big game. Whether you’re catching an Oilers game, a concert, heading to class, or enjoying Edmonton’s vibrant dining and nightlife scene, you’ll be perfectly situated to take advantage of it all. (id:62055)
RE/MAX River City
738 Wheeler Rd Nw
Edmonton, Alberta
This 4876 sq.ft. 2-storey is situated in a quiet Oleskiw location, backing the 12th hole of the Edmonton Golf & Country Club. With a classic design and modern upgrades, this home is perfect for those looking style, function and a great space for entertaining. The home has 6 bedrooms, 8 bathrooms, finished lower level, and a gorgeous landscaped yard with salt water pool and patio area. As you enter you are greeted with vaulted ceilings, spiral staircase, amazing natural light and Brazilian cherry hardwood throughout the main. The upgraded gourmet kitchen has high-end appliances including gas cooktop, massive island, granite counters, coffee bar & access to the solarium area with hot tub. The upper level of the home has 4 bedrooms, with an impressive primary that includes a n/g fireplace, steam shower, soaker tub, and balcony views of the yard and greenspace. Features of the home include: sun rm new roof, hydronic heating (newer boiler); upgraded HVAC; A/C; 3 fireplaces and heated triple attached garage. (id:62055)
RE/MAX Real Estate
188 Munn Wy
Leduc, Alberta
Step into modern living with this stylish home featuring a double car garage and a smart, functional layout. The main floor boasts a sleek den—perfect for your home office or creative space—a contemporary kitchen with a spacious pantry, a dedicated dining room, a convenient half bath, and an airy open-to-below living area that brings in tons of natural light. Upstairs, you'll find a versatile bonus room, the laundry area thoughtfully located for easy access, and a luxurious primary suite with a 5-piece en-suite and walk-in closet. Two additional bedrooms share a full bath, making this home the perfect blend of comfort, style, and practicality. (id:62055)
Exp Realty
2120 Glenridding Way Sw
Edmonton, Alberta
Over 2400 sqft living space POND-FACING single house with FULLY FINISHED BASEMENT in Glenridding! The 9 ft main floor with OPEN CONCEPT kitchen/family/dining room features large windows allowing for plenty of natural light. Kitchen has plenty of cabinetry, loads of counter space, bar top seating & UPGRADED SS appliances! Upstairs you'll find 3 bedrooms including the master bedroom featuring its en-suite and large WALK-IN-CLOSET. Upstairs laundry is another bonus feature. Basement is fully finished with entertaining room with wet bar, full bathroom and bedroom. West backyard with detached 20 ft WIDE DOUBLE CAR GARAGE. Walking distance to K-9 Public Schools. Excellent access to Anthony Henday, Windermere Shopping Center, parks and more! (id:62055)
Maxwell Polaris
3704 41 Av
Beaumont, Alberta
Step inside this lovely home featuring a double attached garage and a layout designed with both comfort and function in mind. The main floor offers a den and a full bath, making it perfect for guests or a home office. The kitchen comes fully equipped with appliances and connects to the dining area, which leads out to the deck for easy indoor-outdoor living. The open-to-below living room adds brightness and a spacious feel. Upstairs, the primary bedroom features a spacious 5-piece ensuite for your comfort. Two additional bedrooms share a convenient common bath, making it a great fit for a growing family. (id:62055)
Exp Realty
12414 90 St Nw
Edmonton, Alberta
Character home with Large lot! This good sized home is in move in condition and has some nice touches with kitchen and bath reno's over the years. It's centrally located with tremendous access to all parts of city including NAIT, Royal Alexandra hospital, Yellowhead trail, Kingsway mall and Downtown. The tree lined streets give a real sense of calm. Come see for yourself what this cute home has to offer!!! (id:62055)
Century 21 Leading
#82 3380 28a Av Nw
Edmonton, Alberta
Welcome Home! Perfect opportunity for first-time home buyers and investors! Recent renovations include new paint in living and dining, new floor on main and new furnace with warranty. This well kept 2 + 1 bed 2.5 bath townhouse in family friendly Silverberry neighbourhood offers a spacious 2-storey layout. The main floor features a grand living room with vaulted ceilings and large windows, a dining room perfect for a large table. The sunny kitchen has white cabinets, ample cupboards, and a breakfast nook leading to a private patio/deck. A welcoming entryway and a 2-piece bathroom complete this level. Upstairs, the primary bedroom boasts a walk-through closet to a 4-piece bath, while the second bedroom also has a walk-in closet. The finished basement is complete with living room, 3rd bedroom, 3 pc bath, laundry and ample storage. Enjoy 2 energized parking stalls right in front of the home. Prime location close to major amenities, public transportation, schools, Whitemud drive, and more. (id:62055)
Initia Real Estate
#202 278 Suder Greens Dr Nw
Edmonton, Alberta
Wake up to beautiful sunrises overlooking Lewis Estates Golf Course in The Lodge -An immaculately maintained 30+ lifestyle condo complex. Thoughtfully renovated, this 1 bedroom + large den unit feels more like an upgrade than a downsize, welcoming you with a spacious layout, modern finishes, and a sense of ease & community. The bright, open-plan living space has been fully renovated with new vinyl planking flooring throughout, fresh paint and fixtures that wow. The kitchen features extended quartz waterfall countertop, extensive cabinets, a modern tile backsplash and BRAND NEW Stainless Appliances. The King sized primary, with walkthrough closet and dual entry bathroom adds to the appeal. A tucked away Den is perfect for extra space, crafting, office, or TV room. Heated Parking & Unique to this unit are two storage spaces, including a rare flex room on the same floor — perfect for multi purpose use. Not just for golfers, this entire complex is designed for effortless living and comfort in mind. Welcome! (id:62055)
Royal LePage Noralta Real Estate
#601 10106 105 St Nw
Edmonton, Alberta
Over 1500 sq ft of stylish downtown living! This bright corner unit features expansive windows with sweeping views of the future Warehouse Park now under construction. Located in the heart of downtown, you’re steps from restaurants, shops, and entertainment. Originally a commercial space, the building boasts soaring 10-ft ceilings—perfect for a live/work setup. The unit offers 2 bedrooms, 2 bathrooms, a full laundry room, and has been updated over the years—move-in ready. Includes a titled covered parking stall. The price reflects future building work, with levies expected in the 6-figure range, and note that conventional financing is not available. An excellent opportunity to buy at a discount with long-term upside. Sold as-is. (id:62055)
Real Broker
9235 156 Av Nw
Edmonton, Alberta
Build your dream or investment property – Prime Infill Lot Backing Onto Pond. Exceptional opportunity to build in a desirable, established neighborhood. This vacant and fully serviced RF2-zoned lot (approx. 270 m² / 0.07 acres) offers 26 ft of frontage by 115 ft of depth, and is ideally south-facing and backing onto a tranquil pond with distant downtown views! Zoning allows for a variety of housing options including single detached homes, narrow lot infills, semi-detached homes, duplexes, and secondary suites—making this an excellent choice for builders, investors, or homeowners looking to create a custom residence. Adjacent lots at 9227, 9231, and 9223 also available from the same vendor, offering further development potential. (id:62055)
Maxwell Progressive
#414 8942 156 St Nw
Edmonton, Alberta
FANTASTIC UPDATED & SIZEABLE unit in a mature 55+ building--welcome to The Renaissance! TOP FLOOR unit has soaring ceilings & private balcony w/tree coverage. NEW LVP flooring & paint gives this unit a modern feel. Open concept kitchen (w/ NEW STAINLESS STEEL APPLIANCES), dining & living room. Huge primary bedroom has patio access, addtl space for seating, walk-in closet & bright ensuite. Spare bedroom for visiting guests, office, extra storage & an addtl 4pc bthrm. In suite storage room w/ washer/dryer plus plenty of storage throughout. Additionally this unit has 2 SECURED UNDERGROUND stalls! Building grounds are impeccably well-kept & have manicured/mature trees & paths. The Amenity Building contains a gym, billiards area, games room, library, social room & incredibly inviting! Easy access to transit (& future LRT) & major arteries. Plus Safeway directly across the street, along w/ other shopping, dining, medical, etc. Condo fees include heat (in-floor), water & shaw. (id:62055)
RE/MAX Elite
5014 49 Avenue
Egremont, Alberta
Could this be a GEM IN THE MAKING ??? 560 sq.ft. Stick built in 1982 was originally a 2 bedrm but converted to 1 and little office . cozy wood burning stove in living room/ dining room. 3 pce bath , house is on propane but there is a gas riser in back if you'd like to convert back .House sits on steel frame with front hitch to remove off lot. shop is 40 x 30 cinder block with 12 ft overhead door. there was a wood stove but one could be put back real quick..PROPERTY IS SOLD AS IS WHERE IS . NEEDS SOME TLC* take note this is not a mobile home, this was hand built by seller who is a machinist, including underframe and hitch hand built .Home is solidly built but needs cleaning up and removing of all items . (id:62055)
Century 21 All Stars Realty Ltd
#103 8730 82 Av Nw
Edmonton, Alberta
Welcome to Madison on Whyte! This modern condo is PET-FRIENDLY with no size restrictions! Located in beautiful Bonnie Doon, close to public transit, downtown and the University, plus the River Valley and Mill Creek Ravine. This unique main floor unit offers its own gated patio and FRONT DOOR, with direct access to street parking and green space in front of the building. Stepping into the unit you’ll find an open-concept layout with 9ft ceilings and tons of natural light, plus brand-new vinyl plank floors and fresh paint. The south-facing living room is open and sunny, with 4 large windows and access to the outdoor patio. The dining space is perfect for entertaining, and the modern kitchen offers stainless appliances, a large island and plenty of storage. The comfortable primary suite features a walk-through closet and full ensuite. You’ll also find a large second bedroom, another full bath and a laundry room with full-size washer and dryer, plus built-in air conditioning and an underground parking stall. (id:62055)
Schmidt Realty Group Inc
#404 625 Leger Wy Nw
Edmonton, Alberta
Welcome to The Leger / Brass III – a stylish top-floor condo offering 1,206 sq.ft. of open living space with soaring 9’ ceilings and an abundance of natural light. This beautifully designed home features a modern kitchen with quartz counters and island seating, flowing seamlessly into the spacious dining and living areas. Step onto your balcony to enjoy sunshine and park views. The primary suite impresses with a large walk-in closet and a spa-inspired ensuite with soaker tub and glass shower. A second bedroom and full bath provide versatility for guests or a home office. In-suite laundry, Hunter Douglas Blinds, Central Air Conditioning, heated underground parking, and a storage cage add everyday convenience. This well-managed building includes visitor parking, security, and a welcoming community feel. Located just steps from the Terwillegar Rec Centre, schools, shopping, and major transit. Pet-friendly with board approval. A perfect blend of comfort and convenience in the heart of Leger! (id:62055)
Maxwell Devonshire Realty
20110 27 Av Nw
Edmonton, Alberta
Beautiful 2-storey end-unit attached home in The Uplands with no condo fees. Built in 2018, this move-in ready property features 3 bedrooms, 2 full baths, 2 half baths, and a fully finished basement with a large rec room. The main floor offers an open layout with a bright kitchen, dining space, and a smart mudroom at the rear entry. Upstairs, the primary bedroom includes its own ensuite, with two additional bedrooms and another full bath for family or guests. Upgrades include central A/C and new triple-pane windows for comfort and efficiency. Outside, enjoy a detached double garage, RV parking pad, fenced yard, and deck, perfect for entertaining or relaxing. Located in a growing West Edmonton community, The Uplands offers access to ravines, trails, schools, shopping, and quick connections to the Henday and West Edmonton Mall. This 2-storey home combines modern design, practical features, and excellent value. (id:62055)
Real Broker
917 Ormsby Wd Nw
Edmonton, Alberta
Welcome to this spacious and inviting two-storey home designed for family living and entertaining. Step into a bright foyer leading to a comfortable living room, perfect for relaxing or hosting guests. A formal dining area connects seamlessly to the kitchen with ample cabinetry and a breakfast nook overlooking the yard. The main floor also offers a cozy family room with a fireplace, a bedroom, and a convenient powder room. Upstairs, you’ll find a spacious primary suite with a walk-in closet and ensuite, three additional bedrooms, a full bathroom, and upper-level laundry for added convenience. The fully finished basement expands your living space with a large rec room, guest bedroom with walk-in closet, full bathroom, and dedicated laundry and mechanical areas. Outside, enjoy a double attached garage and a great yard for outdoor living. Located in a family-friendly community close to parks, schools, and amenities, this home blends space, comfort, and convenience. (id:62055)
Real Broker
#206 11969 Jasper Av Nw
Edmonton, Alberta
Amazing opportunity to enjoy one of Edmonton's most prestigious condo buildings. This is a large 1 bedroom, 1 bathroom condo that has elegant and timeless finishes throughout. Large floor to ceiling windows, white oak engineered flooring, quartz countertops, large kitchen island to name a few features! It is bright and open floor plan making it easy to entertain. The 2nd and 3rd floors also offer a gym, social room with full kitchen and lounging area. On the main floor there is a 24/7 concierge and 3 elevators on hand. This unit comes with it's own underground parking and storage locker as well. The area can't be beat, next to some of the best restaurants in the city, walking the River Valley or nearby golf this location has it all! (id:62055)
Century 21 Masters
9231 156 Av Nw
Edmonton, Alberta
Build your dream or investment property – Prime Infill Lot Backing Onto Pond. Exceptional opportunity to build in a desirable, established neighborhood. This vacant and fully serviced RF2-zoned lot (approx. 270 m² / 0.07 acres) offers 26 ft of frontage by 115 ft of depth, and is ideally south-facing and backing onto a tranquil pond with distant downtown views! Zoning allows for a variety of housing options including single detached homes, narrow lot infills, semi-detached homes, duplexes, and secondary suites—making this an excellent choice for builders, investors, or homeowners looking to create a custom residence. Adjacent lots at 9227, 9223, and 9235 also available from the same vendor, offering further development potential. (id:62055)
Maxwell Progressive


