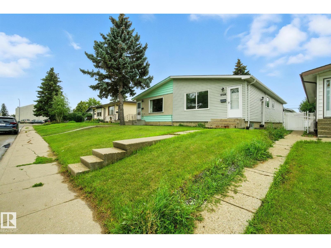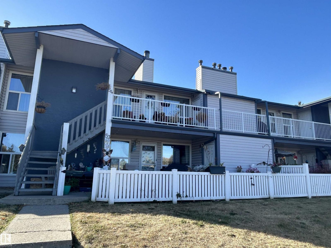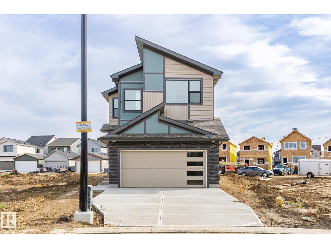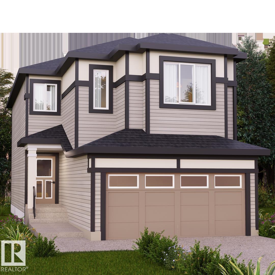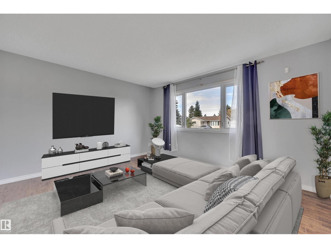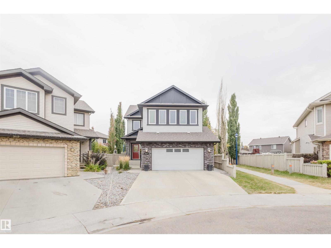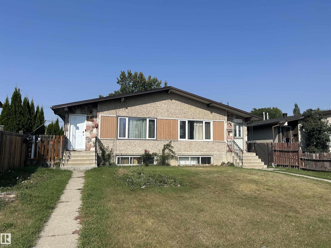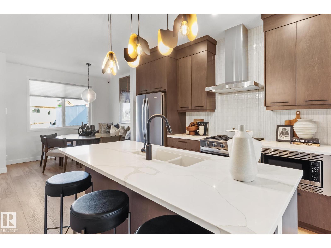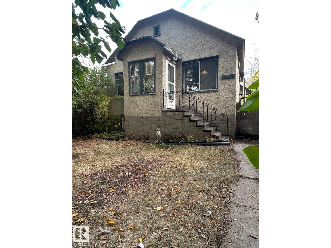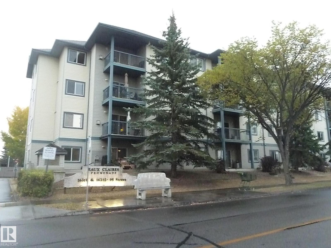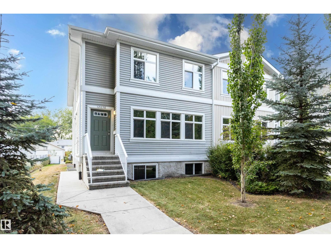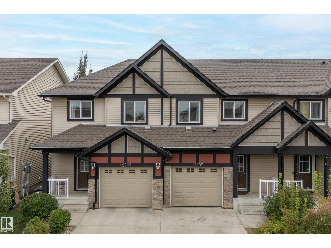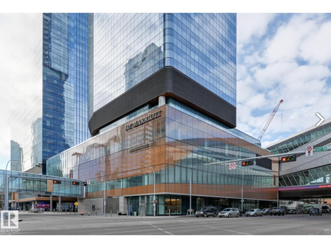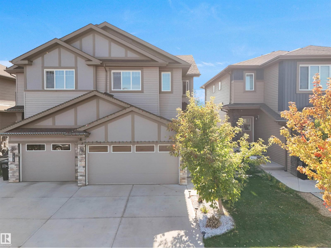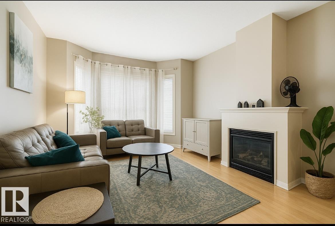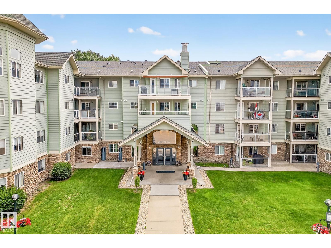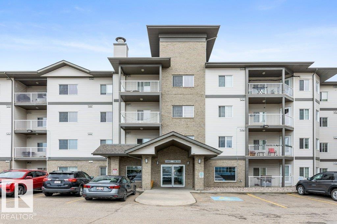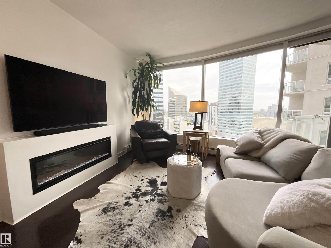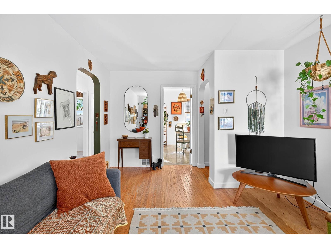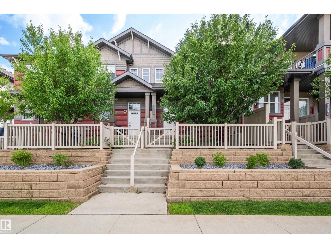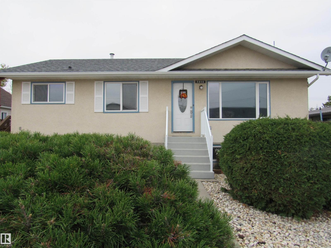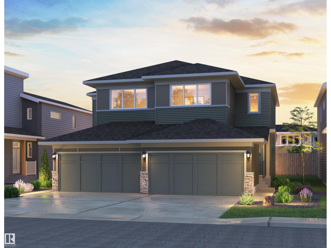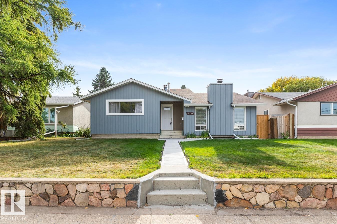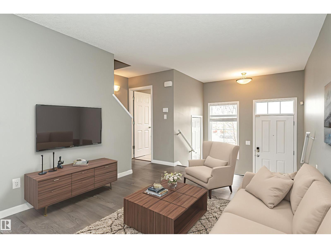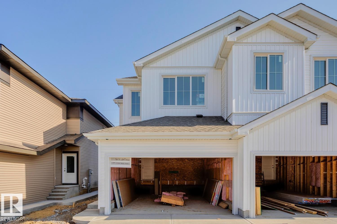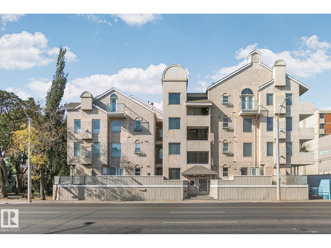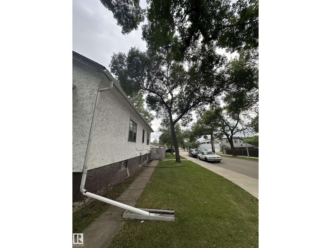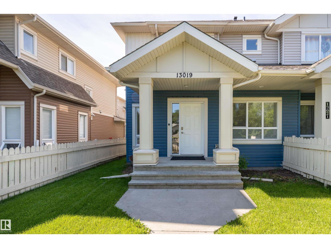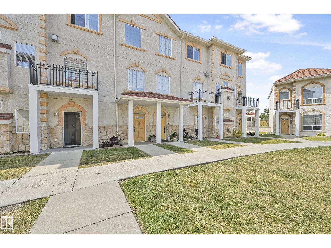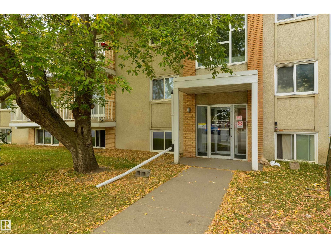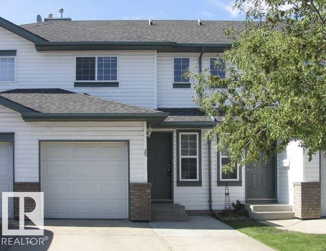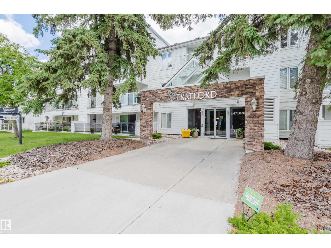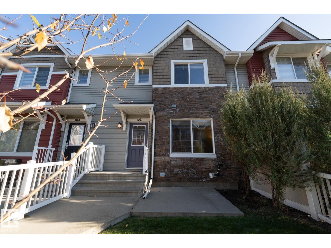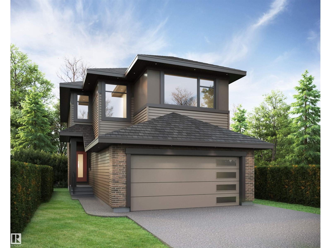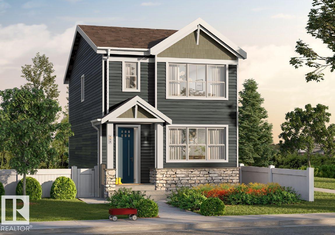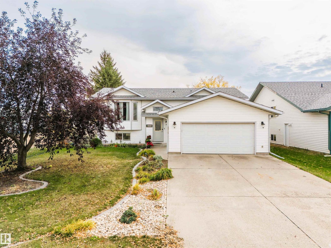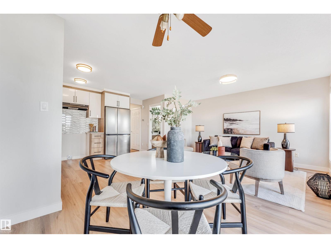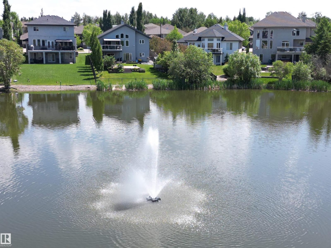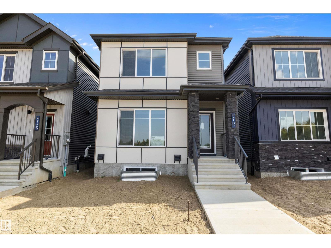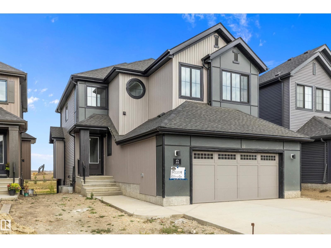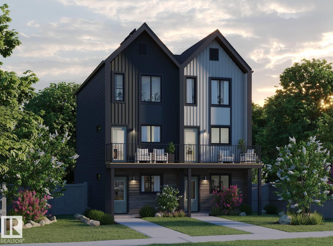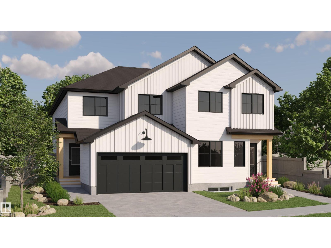13218 81 St Nw
Edmonton, Alberta
5 Bedrooms & 2 Kitchens in Delwood ! This Fully Renovated Half Duplex is a move-in-ready property that offers exceptional flexibility. The main floor features brand new vinyl plank flooring, updated fixtures, a spacious open-concept living and dining area, and a modern kitchen with quartz countertops. Three well-sized bedrooms, a four-piece bathroom, and convenient main floor laundry complete this level. The finished basement includes its own private entrance, two additional bedrooms, a full kitchen, large living and dining space, laundry area, and a three-piece bathroom. Located close to schools, parks, shopping, and public transit, this property combines modern updates with a convenient location. (id:62055)
Royal LePage Noralta Real Estate
#53 14620 26 St Nw
Edmonton, Alberta
EXCELLENT CARED COMPLEX IN QUIET LOCATION, 2 BEDROOM,1 FULL BATHROOM MAIN FLOOR UNIT, OPEN FLOOR PLAN WITH 2 SIDED WOODBURNING FIREPLACE, WALKING IN PANTRY IN THE KITCHEN,IN SUITE LAUNDRY,OUTDOOR GOOD SIZE STORAGE ROOM GREAT OPPORTUNITY FOR FIRST TIME BUYERS OR INVESTORS.LONG TERM TENANT OCCUPIED AND WANT TO STAY (id:62055)
RE/MAX Elite
22607 89 Av Nw
Edmonton, Alberta
Welcome to the Brampton by award winning builder, City Homes. Situated in a quiet cul-de-sac in the blooming new community of Rosemont which will be walking distance from the future rec centre! This home boasts almost 2000 sqr ft and is sure to impress with over 40k in upgrades. The main floor features a den off the front entry (or maybe a bedroom if needed!) and leads into the stunning open to below main living space with impressive kitchen, dining area, and walk through pantry to the back mudroom and double attached garage. The bathroom on this floor is has a shower too! The gorgeous living room also has an electric fireplace to keep you warm in the winter. Features not to be missed are high cabinets, quartz countertops throughout, black fixtures, metal spindle railings, and 200amp power... just to name a few. Upstairs is perfectly appointed with bonus room, main bathroom, spacious laundry room, and 3 bedrooms including the primary with walk in closet and ensuite. The perfect family home awaits! (id:62055)
RE/MAX River City
1972 210 St Nw
Edmonton, Alberta
Nestled in the picturesque Riverview area of West Edmonton, Verge at Stillwater is a community that seamlessly blends natural features like wetlands, parks, and trails with convenient amenities such as schools, recreation facilities, and shopping. This single-family home, The 'Otis-Z-22' is built with your growing family in mind. It features a SEPARATE ENTRANCE, 3 bedrooms, 2.5 bathrooms including 5 pc ensuite and an expansive walk-in closet in the primary bedroom. Enjoy extra living space on the main floor & den with the laundry room on the second floor. The 9' ceilings on the main floor, (w/ an 18' open to below concept in the living room), and quartz countertops throughout blends style and functionality for your family to build endless memories. **PLEASE NOTE** PICTURES ARE OF SIMILAR HOME; ACTUAL HOME, PLANS, FIXTURES, AND FINISHES MAY VARY AND ARE SUBJECT TO AVAILABILITY/CHANGES WITHOUT NOTICE. (id:62055)
Century 21 All Stars Realty Ltd
4323 South Park Dr
Leduc, Alberta
PERFECT STARTER HOME! FINISHED BASEMENT! RV PARKING! IMMEDIATE POSSESSION! Searching for an affordable move in ready home without condo fees? This 1117 sq ft 3 bed, 1.5 bath duplex has several upgrades & cute as a button! Feat: A/C, vinyl windows, newer carpet & laminate flooring, shingles (2020), vinyl siding, asphalt driveway, fully fenced & landscaped, high efficient furnace, & more! Large living room w/ adjacent 2 pce bath creates the ideal space for family visits. Eat in dining nook w/ built in bench seating, U shaped kitchen w/ painted cabinets, laminate countertops, & stainless steel appliances for preparing dinner! Upstairs brings 3 bedrooms including the large primary bedroom & large closet, 4 pce bathroom & linen storage. Your basement is fully finished w/ carpet, updated paint, laundry, freezer & storage space. Outside is the perfect spot for the kids to play or dogs to roam, as its fully fenced w/ planter boxes & room to add a garden. Only steps the LRC & parks; a great option; shows well! (id:62055)
RE/MAX Elite
2117 69a St Sw
Edmonton, Alberta
Pride of ownership is evident in this executive home, situated on a massive pie-shaped lot in a cul-de-sac. Featuring almost 2400 sq ft, 3 bedrooms, 2.5 baths, large bonus room & main floor laundry, plus a massive custom landscaped yard & deck. No expense has been spared; Central A/C, hardwood flooring throughout the main, custom shoe racks in the front closet, a designer chefs kitchen with high end stainless appliances, island, on demand hot water, wine cooler, a huge dining space for entertaining & living room with cozy gas fireplace. Complete the main with half bath & laundry. Upstairs you will find a large, bright bonus room with vaulted ceilings, the best primary suite, featuring a massive ensuite bath, with large soaker tub, shower, his & hers sinks & walk-in closet with custom shelving & cabinets. There are 2 additional bedrooms and an extra full bath upstairs. The oversized garage is completely finished - heated, epoxy coated floors, even a tv & fridge! High end finishings galore. Start packing! (id:62055)
Now Real Estate Group
9410 128 Av Nw Nw
Edmonton, Alberta
NO CONDO FEES !!! It is registered as a condo but this is regular half duplex.A wise investment property. Great for first time home buyers. This upgraded half duplex has so much potential!Good size kitchen,bright living room 3 bedrooms1.5 bathroom complete the main floor. Downstairs has a separate entrance with mother in-law suite.Newer shingles, soffits, doors, windows and 100 amp electrical panel.Half of a double garage belongs to the unit Quite neighbours. Close to schools, parks, public transportation and Yellowhead Trail. (id:62055)
RE/MAX Elite
272 Paterson Li Sw
Edmonton, Alberta
*FREE 20' x 20' GARAGE FOR A LIMITED TIME ONLY* The Kendal is our newer and functional home design, featuring a 2 BEDROOM LEGAL BASEMENT SUITE (kitchen appliances included). The main floor features 9ft ceilings. Your designer kitchen features a pantry, a stainless steel double door fridge, electric range, a chimney hoodfan, a built in microwave, and dishwasher. The upper level features 3 spacious bedrooms and a bonus room. Your primary ensuite has been thoughtfully upgraded to include a glass shower. Enjoy your new backyard that includes a 8X12 pressure treated wood deck. Listing photos of showhome. (id:62055)
Century 21 Leading
12005 69 St Nw
Edmonton, Alberta
Builders and investors – here’s your chance to create something special in Edmonton’s vibrant Montrose community. This RF3-zoned lot measures 389 m² (approx. 10.1 m x 38.7 m) and backs directly onto a beautiful park, offering a highly desirable setting for new infill. With zoning that allows for duplexes, semi-detached, or row housing, the possibilities are wide open to design a project that will stand out and attract strong interest. The existing home and garage are included and sold as-is, where-is, making this a true lot-value sale with endless potential. Montrose is a growing neighborhood with schools, shopping, transit, Yellowhead Trail, and downtown all within easy reach. With revitalization well underway, this is the perfect time to invest and bring your vision to life in a welcoming and well-connected location. (id:62055)
RE/MAX River City
#112 16303 95 St Nw
Edmonton, Alberta
MINT, MINT, MINT Bright, clean and meticulously maintained open concept condo with central air conditioning, island kitchen with some newer appliances, 2 spacious bedrooms, 2 - 4 piece bathrooms, brand new vinyl plank flooring, fresh paint, new vertical blinds in living room with cozy gas fireplace, in-suite laundry, keyless entry, heated underground parking with large storage cage very close to the elevator plus a tandem outdoor stall close to the entrance for 2 vehicles. Walk out your patio doors to a serene and private patio and south facing green space in a fenced secure area. Beautifully kept complex in a prime location that is walking distance to all amenities, shopping, restaurants, medical, bus terminal, etc. Lots of visitor parking, guest suite rental for $75.00 per night. Very low condo fee, secure complex. This home is a gem! (id:62055)
Century 21 Lakeland Real Estate
12038 62 St Nw
Edmonton, Alberta
Built in 2013, this Montrose 4-plex offers both modern reliability and long-term investment strength on a 753 m² corner lot. Each suite is over 1,000 sq. ft., with a rare mix of one 4-bedroom, one 3-bedroom, and two 2-bedroom units—together providing 7 bathrooms and layouts suited to families and professionals alike. Bright interiors benefit from large windows, while the landscaped lot with mature trees and shrubs creates a private, courtyard-like setting. Six powered parking stalls add everyday convenience, and three unfinished basements provide clear value-add potential. Separate utilities reduce operating costs, and the advantages of newer construction mean lower maintenance, modern systems, and turnkey performance. Set in a mature, tree-lined neighborhood with quick access to Yellowhead, Gretzky, and downtown, this is a rare opportunity to secure a stable asset with both present income and future upside. (id:62055)
Exp Realty
12207 167a Av Nw
Edmonton, Alberta
Welcome to 12207 167A Ave NW! This 3-bedroom, 2.5-bathroom townhouse is perfect for first-time buyers or young families. With 1,409 square foot, this two-storey home features an open concept layout with gleaming maple hardwood floors, a bright living area, and a modern kitchen complete with rich dark cabinets, tile backsplash, pot lighting, and a functional island with bar seating. The dining area leads to a private deck and south-facing backyard with no rear neighbors, offering privacy and natural light. Upstairs, you'll find a spacious primary bedroom with a walk-in closet and 3-piece ensuite, plus convenient upstairs laundry and a 4-piece main bath. For added convenience, a single attached garage provides extra storage and protection from the elements. Located close to groceries, restaurants, gyms, and more, this home combines comfort, style, and unbeatable convenience. miss your chance to call it home! (id:62055)
Maxwell Challenge Realty
#4007 10360 102 St Nw
Edmonton, Alberta
Welcome to an exclusive opportunity to own a luxury 1 bedroom, 1 bathroom residence in one of Edmonton’s most iconic addresses — Legends Private Residences at ICE District. This sophisticated condo combines elegant design with the ultimate in urban convenience. Step inside and be greeted by soaring floor-to-ceiling windows showcasing dynamic city views, an open-concept living space, and refined finishes that create a modern yet timeless atmosphere. The chef-inspired kitchen is outfitted with premium appliances, sleek cabinetry, and quartz countertops — perfect for both entertaining and everyday living. Residents enjoy unparalleled amenities including a 24-hour concierge, state-of-the-art fitness centre, rooftop terrace, private social lounges, and direct access to Rogers Place and the vibrant ICE District. This residence is more than a home, it’s a statement of luxury, perfectly tailored for the modern urban professional or discerning investor. (id:62055)
Exp Realty
7626 Creighton Pl Sw Sw
Edmonton, Alberta
Welcome to this stunning fully upgraded half duplex in the sought-after community of Creekwood Chappelle! Offering the perfect blend of comfort, style, and affordability, this home features 4 bedrooms, 3.5 baths, including a legal basement suite ideal for extended family or additional rental income. Upstairs boasts 3 spacious bedrooms, 2 full baths, a bonus room, and a luxurious primary suite with ensuite. The main floor flex room adds versatility for work or play. Enjoy a chef-inspired kitchen with pot & pan drawers, spacious pantry, gas stove, stainless steel appliances & a sleek chimney hood fan. Step outside to your private backyard retreat no rear neighbors, deck, built-in pergola, and string lights for cozy evenings. The double attached garage adds convenience, and you're just minutes from parks, schools, shopping & amenities. This is more than a home—it's a lifestyle! (id:62055)
RE/MAX Excellence
#102 4312 139 Av Nw
Edmonton, Alberta
Welcome to this STYLISH AND SPACIOUS 1,097 SQ FT CONDO, perfectly located just STEPS FROM THE LRT! This bright and functional home features 2 GENEROUSLY SIZED BEDROOMS, 2 FULL BATHROOMS, IN-SUITE LAUNDRY, and a HUGE STORAGE ROOM. Enjoy 9’ CEILINGS and ENGINEERED HARDWOOD FLOORING throughout the OPEN-CONCEPT KITCHEN, LIVING, AND DINING AREAS. The kitchen is loaded with cabinetry, black appliances, and a RAISED EATING BAR—ideal for casual dining or entertaining. The cozy living room features a GAS FIREPLACE, LARGE WINDOWS, and SLIDING PATIO DOORS leading to a COVERED, MAINTENANCE-FREE PATIO. Both bedrooms offer LARGE WINDOWS and PLUSH UPGRADED CARPETING, while the primary room boasts a MASSIVE WALK-THROUGH CLOSET WITH BUILT-INS and a private ensuite. You'll also love the HEATED UNDERGROUND PARKING STALL and access to a RECREATION CENTER WITH A SOCIAL ROOM AND FITNESS AREA. COMFORT, CONVENIENCE, AND VALUE IN ONE PACKAGE! (id:62055)
Exp Realty
#202 9995 93 Av
Fort Saskatchewan, Alberta
Spacious and well-maintained, this adult condo offers an open layout with 2 large bedrooms and 2 full bathrooms. The kitchen features plenty of counter space and storage—perfect for everyday living and entertaining. You'll love the full laundry room with additional storage, plus the convenience of central vac. A huge balcony adds outdoor living space, and the unit includes two titled parking stalls—one underground with a storage cage and one surface stall. Located on the north side (no highway noise!) of a quiet, friendly complex with a welcoming social room. This is downsizing made easy! (id:62055)
Royal LePage Prestige Realty
#135 16807 100 Av Nw
Edmonton, Alberta
A Rare Original-Owner Gem in Glenwood on the Park! This bright and spacious 2-bedroom + den, 2-bath home offers a welcoming open-concept kitchen, dining, and living area filled with natural light from large windows. The primary suite features a walk-through closet and private 3-piece ensuite, while the second bedroom, den, and 4-piece main bath provide flexible space for guests or a home office. Enjoy the convenience of in-suite laundry and two titled underground stalls—one single, one tandem. The secure, well-managed building includes thoughtful amenities such as an underground car wash, beautifully landscaped grounds, and pristine common areas. Bonus for investors or future planning: currently tenant-occupied with a lease in place until June 2026, offering immediate rental income. Located in West Edmonton with quick access to shopping, transit, and major routes—this is an ideal opportunity you won’t want to miss. (id:62055)
RE/MAX Elite
#1504 10152 104 St Nw
Edmonton, Alberta
Experience downtown living at its absolute finest in this gorgeous high rise condo in the heart of Edmonton's city center. The pride of ownership is evident as this unit has been impeccably maintained and upgraded since it was constructed. The kitchen is open and bright with granite countertops and stainless steel appliances. Convenient barstool seating off the kitchen counter, with plenty of space for an additional dining room table. The main 3-piece washroom contains quartz countertops, marble flooring, and a spacious standup shower. The primary bedroom contains a sizeable closet, and an ensuite with a full bath and upgraded vanity. The centerpiece of the living room is a stunning, built-in electric fireplace, perfect to cozy up to around the holidays. Or, relax outside on the enormous balcony with breathtaking views of the city and skyline. Located steps away from shopping, grocery stores, Rogers Place, ICE District, and the LRT station. Titled, indoor parking to keep the vehicle warm and free of snow. (id:62055)
2% Realty Pro
1305 28 St
Cold Lake, Alberta
Rare Opportunity across from Horseshoe Bay Estates – Lakeview Acreage.! This remodeled 1,773 sq ft barn house bungalow sits on a rare 1.59-acre lot in the City of Cold Lake’, offering panoramic lake views and the perfect blend of rustic charm and modern living. Featuring 6 bedrooms, 4 full baths, vaulted ceilings, and a primary bedroom suite with jetted tub, this home is ideal for families or multi-generational living. The 1,800 sq ft walkout basement includes a 900 sq ft 2-bedroom, with private entrance, includes a 2nd kitchen, and is suitable for flexible living arrangements. Enjoy city amenities like water and sewer, with tons of green space to grow. Just 5 mins to Kinosoo Beach or the hospital, and 10 mins to the Energy Centre. This is a rare chance to own an acreage with full services, and one of the best lake views in Cold Lake. (id:62055)
Comfree
12315 103 St Nw
Edmonton, Alberta
Stunning Style & Excellent Location! This beautiful bright and modern designed 1.5 storey home, is located in the perfect spot a quiet tree-lined street in Westwood with convenient access to Downtown and the Yellowhead! The huge yard (42' x 150') is the perfect place for pets or kids to run around or host a back yard bbq! New shingles in 2023 and the deck and fences are both newer as well. Spacious throughout, with 2 bedrooms on the second floor and 1 bedroom on the main floor, giving flexibility for a home office space as an option. Plenty of storage throughout the home and adorable play space in the upstairs kids' bedroom! This basement is unfinished to use or develop as you wish. Walking distance to Vanguard College, 15-20 mins walk to NAIT, and 20 mins by transit to The Royal Alexandra Hospital. Come see this wonderful home in Westwood! (id:62055)
Liv Real Estate
4021 Orchards Dr Sw
Edmonton, Alberta
Welcome to this stylish 2 bed, 2.5 bath townhome in The Orchards! With 1,229 sq ft above grade, this home blends style and comfort. The bright, open main floor boasts a gourmet kitchen with quartz countertops, stainless steel appliances, ample cabinets, and a large island with seating. The dining area flows into the living room where a cozy fireplace creates the perfect gathering space. Wood blinds add a warm touch throughout. Upstairs, one bedroom features a walk-in closet and 3 pc ensuite, while the second bedroom is paired with a 4 pc bath and walk-in closet. The lower level offers 254 sq ft with laundry and storage. Enjoy a charming front yard, ample visitor parking, and convenient street parking right outside your door. The attached garage provides extra comfort and ease. Immediate possession available! (id:62055)
Cir Realty
5016 51 St
Barrhead, Alberta
Immaculate up and down duplex. The owner is taking great care of the property to make it a desirable place to live. Both of the 2 bedroom units are rented out and the tenants are happy. You could purchase this property, live upstairs and rent the basement. Either way there is a triple detached garage in the backyard for you or the renters. The exterior is low maintenance with washed rock and decking which equals no grass cutting! This could continue to be an excellent revenue property or simply an investment in your own future. (id:62055)
RE/MAX Results
935 Youville Dr W Nw
Edmonton, Alberta
Immaculate and move-in ready, this beautifully maintained 55+ bungalow condo is located in the gated community of Sunrise Village (Tawa). Enjoy peace of mind & privacy in this secure and serene setting. The bright and functional layout offers two bedrooms, two bathrooms, and main floor laundry. Oak hardwood floors add warmth and elegance, while the modern kitchen features granite countertops, tile backsplash and ample cabinetry. A glassed-in solarium off the kitchen provides the perfect space to enjoy three seasons in comfort. The open, insulated basement includes a 2-piece bath and cold room, offering great storage and future development potential. Additional highlights include newer dishwasher, washer & dryer, central A/C, a single attached front garage, underground sprinklers, and mature landscaping throughout the complex. Close to parks, shopping, and transit, this home offers worry-free living in a quiet, well-managed community. (id:62055)
RE/MAX Excellence
3727 Erlanger Dr Nw
Edmonton, Alberta
Welcome to The Birch, a BRAND NEW double car garage duplex in the highly desirable Edgemont community ready for IMMEDIATE Possession. Perfectly positioned near Wedgewood Ravine enjoy scenic walking trails, nearby commercial businesses and walking distance to a future K-9 Public school. With quick access to Anthony Henday and Whitemud Drive, commuting is a breeze. This thoughtfully designed 3 bedroom, 2.5 bath home blends style and functionality with a MAIN FLOOR OFFICE, an ELECTRIC FIREPLACE and an open concept layout ideal for modern living. The UPGRADED REAR KITCHEN comes with stainless steel appliances and full-height cabinets. An enclosed separate entrance offers future legal suite potential. Upstairs, you’ll find convenient access to the laundry closet, 3 bedrooms, a bonus room and a spacious walk-in closet. (photos are of actual home) (id:62055)
Century 21 All Stars Realty Ltd
6303 89 Av Nw
Edmonton, Alberta
Updated and move-in ready, this spacious 1 1/2 storey home in desirable Kenilworth offers exceptional flexibility with a newly finished basement and second kitchen. The main floor features 2 bedrooms and a full bathroom. On the upper level is a primary suite with private ensuite and second bedroom. Vaulted ceilings and a wood-burning fireplace create a warm, inviting atmosphere in the large living and dining room. A large family room provides the perfect space to relax or entertain. The fully finished basement includes a large rec room, two additional bedrooms, a full bathroom, laundry, and a second kitchen. Step outside to your own backyard oasis with a large deck, patio area, fire-pit, fruit tree, and ample fenced green space. The oversized double garage is heated and insulated, with bonus rear parking for multiple vehicles. Located near excellent schools, parks, and community amenities—this is the perfect place to call home. (id:62055)
RE/MAX Excellence
#60 9151 Shaw Wy Sw
Edmonton, Alberta
Welcome to The Sands in Summerside! Step inside this immaculately maintained 2-bedroom, 2.5-bath townhouse and feel right at home. Bright entryway, modern laminate flooring set the tone for a warm & welcoming space. Open-concept main floor is perfect for everyday living & entertaining. Living room flows seamlessly into the kitchen, where you’ll find sleek quartz countertops, stainless steel appliances, and loads of cabinetry—a kitchen designed for both function and style. A dining room and a handy 2-piece powder room completes the main level. Upstairs, the sought-after dual primary layout features 2 spacious bedrooms, each with its own full ensuite bath—ideal for roommates, guests, or a private office setup. The attached tandem double garage provides parking and extra storage. Best of all, this home comes with exclusive access to Lake Summerside. Imagine 32-acre lake, sandy beach, and year-round recreation. With schools, ETS, shopping & quick access to Henday. Welcome Home! (Some photos virtually staged) (id:62055)
Liv Real Estate
407 26 St Sw
Edmonton, Alberta
Welcome to this beautifully designed half duplex located in the vibrant & growing community of Alces. Perfectly blending comfort & functionality, this home offers a double attached garage & a separate side entrance, providing excellent basement suite potential for future income or multi-generational living. Step inside to discover 9-foot ceilings & stylish vinyl flooring that flows throughout the open-concept main floor. The bright & modern kitchen overlooks a spacious dining & living area—ideal for family gatherings & entertaining. The upper level also features three generously sized bedrooms, 2.5 baths, a bonus room, & the convenience of upper floor laundry. The primary suite boasts a walk-in closet & a private ensuite. Located in Alces, a newly developing neighbourhood in southeast Edmonton, you’ll enjoy quick access to shopping, schools, parks, & major roadways, including the Anthony Henday. Alces is perfect for families & professionals alike, offering a balance of suburban peace & urban convenience. (id:62055)
Royal LePage Arteam Realty
#204 8108 109 St Nw
Edmonton, Alberta
This property boasts an excellent location in the Garneau district, offering convenient access to the best that the city has to offer, including Whyte Ave, the University of Alberta, the River Valley, and all essential amenities. Faculty Court is a secure building with heated underground parking and an inviting open courtyard. This bright and spacious two-bedroom, two-bathroom unit features a cozy gas fireplace in the living room, a generous balcony overlooking a tree-lined street, and in-suite laundry facilities. The master bedroom includes a walk-in closet and a four-piece ensuite bathroom. This condo is perfect for professionals, students, or as an investment property. Additionally, forced air heating and water are covered by the condo fees. (id:62055)
Real Broker
11548 97 St Nw
Edmonton, Alberta
INVESTOR ALERT! FULL 6 PLEX (UNDER CHMC MLI SELECT) READY LOT. 3 UP,3 DOWN.CURRENTLY RENTED.BUILDER/INVERTER READY Prime 33' x 150' corner lot near NAIT, Royal Alex, Kingsway, Ice District, and booming downtown core. High-demand location with strong rental potential or future infill development opportunity. Fully updated character home near NAIT, Royal Alex, Kingsway, Ice District & downtown. Original wood trim & hardwood on main. Basement is newer with wet bar, modern baths (main has jetted tub), and updated kitchen. Two gas fireplaces. Newer plumbing, electrical, furnace & hot water tank. 2 beds up, 1 bed down. Basement has big family room, wet bar & half bath. Fenced yard with 12' x 24' deck. Oversized 24x24 insulated garage with radiant heat + extra parking pad. Corner lot – 33’ x 150’. (id:62055)
Royal LePage Arteam Realty
13019 132 Av Nw
Edmonton, Alberta
This elegant 3-bedroom, 2.5-bathroom townhouse offers 1,375 sq. ft. of refined living space designed for modern comfort. The main floor showcases an expansive open-concept layout with oversized windows that flood the home with natural light. The stylish kitchen is perfect for entertaining, complemented by a spacious living area and a discreet powder room for guests. Upstairs, retreat to three well-appointed bedrooms, including a generous primary suite featuring a luxurious 5-piece ensuite with a soaker tub, glass-enclosed shower, and double vanity. Additional features include a double attached garage, a fenced front yard for added privacy, and an unfinished basement ready to be transformed to suit your vision. Perfectly situated next to Athlone Park, playgrounds, top-rated schools, and shopping, with effortless access to Yellowhead Trail (2 minutes) and Anthony Henday Drive (5 minutes). (id:62055)
Exp Realty
#91 13825 155 Ave Nw
Edmonton, Alberta
Welcome to this well kept, updated 2-storey townhouse condo in Tuscan Village, located in the quiet community of Carlton. This home features 2 bedrooms, 2.5 bathrooms, and 2 assigned underground parking stalls. The main floor has 9’ ceilings and a bright, open layout. The living room includes a gas fireplace. The kitchen has been stylishly updated and offers an island with an extended eating bar, ample cabinets, granite counters and a tile backsplash. The dining area leads to a spacious balcony which overlooks a huge green space and has a gas line for your bbq. A 2-piece bathroom completes the main level. Upstairs, you’ll find two large primary bedrooms, each with a walk-in closet and private ensuite, plus convenient upper-floor laundry. The finished basement includes a storage room and access to the heated underground parking stalls. Located with easy access to Anthony Henday Drive, this home is also close to schools, public transit, and shopping. A great opportunity in a well-managed complex! (id:62055)
Real Broker
#301 10140 151 St Nw
Edmonton, Alberta
Welcome to this fully renovated modern condo. Inside, you'll find a gorgeous kitchen that features white, ceiling-height cabinets, upgraded stainless steel appliances, and additional shelves extending into the living room. The living room is both spacious and bright, while the large bedroom easily accommodates a king-size bed. The chic bathroom is also fully renovated, and all windows and balcony doors are made of vinyl. Additionally, the unit includes a spacious storage room with ample shelving. The condo fees are $390.60, which cover water, sewer, heat, and insurance for common areas, as well as an outside parking stall. Located just one block from the future LRT station, this condo is an excellent choice for first-time buyers and students. (id:62055)
RE/MAX Real Estate
#29 16823 84 St Nw
Edmonton, Alberta
Welcome to Lakeview Green in Klarvatten! This well-kept two-storey townhouse offers 3 bedrooms, 1.5 baths, and an attached garage, making it an ideal first home or investment property. The open-concept main floor features a peninsula-style kitchen with black appliances and oak cabinetry, flowing into the dining and living areas. A cozy gas fireplace with glass-block detail adds charm, while patio doors lead to a south-facing yard with concrete patio—perfect for BBQs and entertaining. Upstairs, you’ll find a 4-piece bath and three bedrooms, including a spacious primary suite with walk-in closet and room for a king bed. The basement hosts laundry and storage, with potential for future development. Parking is a rare bonus here, with an extended driveway fitting two vehicles plus a single attached garage. Located close to schools, shopping, parks, public transit, and amenities, this home is move-in ready and waiting for you. Don’t miss this great opportunity! (id:62055)
RE/MAX Excellence
#202 7327 118 St Nw
Edmonton, Alberta
Tucked away in the heart of Belgravia, one of Edmonton’s most prestigious and charming communities, this beautifully appointed 2-bed, 2-bath condo in Stratford offers refined living with an unbeatable view. Overlooking a tranquil west-facing park, the spacious covered patio invites morning coffee or peaceful evenings. Just steps from river valley trails, 4 blocks from the LRT station, and walking distance to the U of A campus, hospital, and Cross Cancer Institute—this location is truly unmatched. Inside, a generous foyer leads to a large in-suite laundry/storage room. The open-concept kitchen and dining area is ideal for entertaining, flowing into the sun-filled great room with a cozy fireplace and picture windows. The expansive primary suite features a walk-in closet and spa-inspired ensuite with a jetted tub and separate shower. The second bedroom is also generously sized. Additional highlights include tandem underground parking, car wash bay, private storage, fitness center & social room. (id:62055)
Exp Realty
#103 655 Tamarack Rd Nw
Edmonton, Alberta
Welcome to this beautifully maintained 3-bedroom, 2.5-bathroom townhouse that perfectly blends comfort and convenience. Step inside to find a spacious layout with a separated living area, ideal for entertaining or relaxing in privacy, while the kitchen offers ample space for cooking and casual dining. Freshly painted throughout, this home feels bright, clean, and modern. The updated garage provides added functionality and storage, while the brand-new water tank ensures efficiency and peace of mind. Upstairs, you'll find three well-sized bedrooms, including a primary suite with its own en-suite bathroom. With 2.5 bathrooms in total, there’s plenty of room for family and guests alike. Shopping, coffee shops, walking trails and more all just steps away. (id:62055)
Royal LePage Arteam Realty
2252 4 Av Sw
Edmonton, Alberta
Discover exceptional quality in this beautifully designed home, the Brampton Z model. Step inside to soaring 9’ foundation walls and a spacious layout designed for modern living. The main floor includes a full bathroom and a versatile den, perfect for a home office or guest space. In the great room, enjoy cozy evenings by the electric fireplace, creating a warm and inviting atmosphere. The chef-inspired kitchen features stylish 2-tone cabinetry with soft-close doors, a double pull-out garbage receptacle, and high-end stainless steel appliances, including a 30” electric cooktop, built-in wall oven and microwave, fridge/freezer, and dishwasher—everything you need for seamless cooking and entertaining. Upgrades continue with a separate side entrance, providing future suite potential, plus basement rough-ins for a laundry area and sink, giving you flexibility for future development. (id:62055)
Exp Realty
6257 175a Av Nw
Edmonton, Alberta
Discover the modern living in this quality-built Anthem home, perfectly situated in the amenity-rich community of McConachie Heights. This beautiful home offers, SIDE Entry for basement, 3 Bedrooms and BONUS Room, Quartz Counter Tops, Kitchen Appliances, Vinyl Flooring on main floor, in bathrooms, in laundry room and Carpet on Upper Floor. Convenient Upper Floor Laundry, Stunning lighting fixtures, Large dining area, bright living room. Open concept main floor maximizes space.*Home is still under construction. *Photos of previous build, interior colors are represented. *Actual colors and upgrades may vary. (id:62055)
Cir Realty
4504 46 Av
Bonnyville Town, Alberta
Welcome to this fully finished 1,274 sq. ft. bi-level home, ideally located in a central Bonnyville. With 5 bedrooms and 3 bathrooms, this home offers plenty of space for families of all sizes. Step inside to find a bright and spacious living room, a dining area large enough to comfortably seat eight, and a well-appointed kitchen featuring solid cabinetry, ample counter space, and a convenient corner pantry. The primary bedroom retreat includes a walk-in closet and private 3-piece ensuite. The lower level is fully developed, complete with two additional bedrooms, a 3-piece bathroom, and a generous laundry area. Outside, the property is fully fenced, landscaped, and move-in ready—perfect for kids, pets, and entertaining. Pride of ownership shines through, as the original owner has meticulously maintained this home over the years. Recent updates include newer shingles, a newer hot water tank, plus the comfort of central air conditioning and the convenience of central vacuum. (id:62055)
Royal LePage Northern Lights Realty
#405 10232 115 St Nw Nw
Edmonton, Alberta
Live in the heart of the city in this modern and stylish 2-bedroom, 2-bath condo located on the top floor of a secure, elevator-equipped building. Enjoy open-concept living with oversized windows that fill the space with natural light. The contemporary kitchen features custom soft- close high end cabinets, stainless steel appliances, quartz counter tops, Dacor induction cooktop and a large island perfect for entertaining. The spacious living room has a custom gas fireplace for ambiance or cosy evenings. The dining area opens to a private wrap around balcony with gas hookup for BBQ and ideal for morning coffee or evening sunsets. The large primary bedroom boasts a walk-in closet and en-suite bathroom with a glass-enclosed shower. The second bedroom has a full en-suite that provides flexible space for guests or a home office. One parking spot in the heated underground parkade with a large adjacent enclosed storage unit complete this executive Oliver condominium. (id:62055)
RE/MAX Real Estate
3008 31 Av Nw
Edmonton, Alberta
Silver Berry welcomes you, completely renovated including new roof, half-duplex offers functional living space with 3 bedrooms and 2.5 bathrooms including SEPARATE ENTRANCE. The main floor features a spacious open-concept layout with a bright living area,cozy dining space, and a functional kitchen with ample cabinetry. Large windows throughout bring in plenty of natural light. Upstairs, you'll find a generous primary bedroom, along with two additional bedrooms and a full bath—ideal for families. The fully fenced backyard is perfect for kids, pets, or weekend BBQs, and the single attached garage adds extra convenience.Massive backyard backing to an alley,oppurtunity to build another garage or garden suite. Situated in a quiet, family-friendly neighbourhood close to schools, shopping, transit, parks, and major roadways like Whitemud & Anthony Henday. Basement has full washroom. Perfect for first-time homebuyers, downsizers, or investors looking for solid rental potential in a high-demand area. Home awaits. (id:62055)
Century 21 All Stars Realty Ltd
46 Shores Dr
Leduc, Alberta
EXECUTIVE BUNGALOW! TRIPLE HEATED GARAGE! POND VIEWS! WALKOUT BASEMENT! This 1701 sq ft 3 bed + flex room, 2.5 bath superb home on the SHORES shows a 10! It unites tasteful design with quality finishings & convenience. Features soaring ceilings on the main, stunning kitchen w/ luxury granite countertops, island & eating bar, new stove, soft close drawers, under cabinet lighting, walk through pantry, gleaming hardwood throughout main, two fireplaces, lit art niches, custom window coverings & mn floor laundry. Escape to your own master retreat offering a spacious bedroom with views, 5 pc ensuite and His and Hers walk in closets! Enjoy central air and an irrigation system. Bright fully developed walkout basement is ideal for family gatherings, w/ wet bar & fireplace. Two spacious bedrooms plus 4 pc bath. Serene pond views, with fountains! 8627 sq.ft. reversed pie lot impeccably landscaped with greenery and stone. Newer shingles! Create lasting memories! A must see! (id:62055)
Maxwell Heritage Realty
2107 Crossbill Ln Nw
Edmonton, Alberta
Welcome to this brand new 1744 SQFT Birmingham II model by award winning builder Blackstone Homes in Kinglet. Upon entry, you will be welcomed by spacious foyer and a main floor den, perfect for work from home days or play room, spacious great room offering electric fireplace with molding, dining room with coffered ceiling, beautiful kitchen offering up to the ceiling soft closing cabinets. Back entrance offers a much needed mudroom with bench. The 2nd floor offers 3 large bedrooms, 2 baths, bonus room & laundry. Master bedroom is huge with beautiful en-suite & good size closet. Other upgrades - Double detached garage, Separate entrance, 9' main/basement ceiling, MDF shelving, black electrical & plumbing fixtures, feature walls, upgraded quartz throughout, rear deck with metal railing, stainless steel appliances & New Home Warranty. Great location-close to Yellowhead and Anthony Henday, park, shopping and all other amenities. (id:62055)
Century 21 Signature Realty
22 Cannes Cv
St. Albert, Alberta
Welcome to this beautiful WALKOUT 2381 SQFT award winning OXFORD model by BLACKSTONE HOMES in Cherot, in St. Albert offering the exceptional architectural & magnificent PARIS Playground making this neighbourhood unique. This model won the best home with BILD awards 2024. As you enter, you will be impressed by the huge foyer, main floor den, dining room with bar, great room offering open to below high ceiling with coffered ceiling, linear fireplace with stone wall, chef's dream kitchen with up to the ceiling & soft closing cabinets with huge island & much needed mudroom with built ins and bench. On the 2nd floor you will find 3 bedrooms, 2 baths, laundry room, bonus room with fireplace & overlooking the great room. Master bedroom offers luxury ensuite with double sink, frameless upgraded shower, tub and huge WIC. Other features - 9' main/basement ceiling, upgrade quartz , MDF Shelving, black plumbing & fixtures, Built in appliances in Kitchen, New Home Warranty. Close to all amenities and Ray Gibbons dr. (id:62055)
Century 21 Signature Realty
#131 592 Hooke Rd Nw
Edmonton, Alberta
Bright and spacious two bedroom condo in a well-managed, 18+, pet-friendly building. An inviting, open-concept layout welcomes you into the kitchen featuring ceramic tile flooring and backsplash, oak cabinetry with accent lighting, and upgraded appliances including newer dishwasher, microwave and stove. The living room reveals a sunny south-facing patio with a natural gas BBQ hookup - perfect for pets and entertaining. Stepping into the primary bedroom, you can enjoy a walk-through closet with cheater access to the oversized bathroom. There is a generously sized second bedroom. Plenty of storage is available with an in-suite utility room including a washer/dryer. Enjoy the impressive party room with full kitchen, washroom, big screen TV, pool table, and a patio overlooking a private ravine. This listing includes a separately titled underground parking stall with lockable storage, and is steps away from shopping centers, major routes and public transit - this is the place for you! (id:62055)
Exp Realty
8910 97 Av
Morinville, Alberta
Discover this beautiful family home in Notre Dame Estates. Offering 1,959 sqft of quality living space, this FOUR-BEDROOM residence is ideally located near schools, parks & within walking distance of the Morinville Community Centre. Inside, you’ll find elegant finishes throughout, including GRANITE COUNTERTOPS, rich dark maple cabinetry, light maple hardwood floors, upgraded porcelain tile & stylish lighting fixtures. Upstairs you’ll find a large bonus room along w/ 3 spacious bedrooms, highlighted by a generous primary suite w/ a luxurious 4pce ensuite feat a Jacuzzi tub, a 4-foot walk-in shower, & a large walk-in closet. There is a FULLY FINISHED BASEMENT w/ a 4th bedroom & a large 4pce bath. This home also has CENTRAL A/C- perfect for keeping the family cool on hot summer days. To complete the package, this property has a oversized double attached HEATED GARAGE & a large rear deck w/ a huge gazebo & natural gas, perfect for relaxing or entertaining. Don't miss your chance to call this home! (id:62055)
Exp Realty
5117 River's Edge Wy Nw
Edmonton, Alberta
Welcome to this brand new half duplex, the “Reimer” model built by the award-winning Pacesetter Homes, located in one of Edmonton's newest west-end communities of River’s Edge. With over 1,280 sq. ft. of thoughtfully designed living space, this home is ideal for a young family or couple looking for modern style and functionality. The main floor features a versatile flex room or 4th bedroom located conveniently near the garage entrance, complete with a full 3-piece bathroom perfect for guests or a home office setup. Upstairs on the second level, you'll find a contemporary kitchen with upgraded cabinetry, premium countertops, tile backsplash, and luxury vinyl plank flooring flowing seamlessly into the spacious great room, ideal for entertaining. The upper level offers 2 comfortable primary bedrooms and 2 full bathrooms, including a well-appointed primary suite. Additional features include a single oversized attached garage and modern finishes throughout. *** To be complete by November of this year *** (id:62055)
Royal LePage Arteam Realty
5113 River's Edge Wy Nw
Edmonton, Alberta
Welcome to this brand new half duplex, the “Reimer” model built by the award-winning Pacesetter Homes, located in one of Edmonton's newest west-end communities of River’s Edge. With over 1,280 sq. ft. of thoughtfully designed living space, this home is ideal for a young family or couple looking for modern style and functionality. The main floor features a versatile flex room or 4th bedroom located conveniently near the garage entrance, complete with a full 3-piece bathroom perfect for guests or a home office setup. Upstairs on the second level, you'll find a contemporary kitchen with upgraded cabinetry, premium countertops, tile backsplash, and luxury vinyl plank flooring flowing seamlessly into the spacious great room, ideal for entertaining. The upper level offers 2 comfortable primary bedrooms and 2 full bathrooms, including a well-appointed primary suite. Additional features include a single oversized attached garage and modern finishes throughout. *** To be complete by November of this year *** (id:62055)
Royal LePage Arteam Realty
644 176 Av Ne
Edmonton, Alberta
Welcome to this brand new half duplex the “Laniney D” Built by the award winning builder Pacesetter homes and is located in one of Edmonton's newest north east communities of Marquis. With over 1690 square Feet, this opportunity is perfect for a young family or young couple. Your main floor as you enter has a large living area with a center kitchen perfect for entertaining that's wide open to the dining/nook area. The main floor has luxury vinyl plank through and an upgraded kitchen with quartz counter tops. The second level has a the 3 good size bedrooms and 2 full bathrooms with the stackable laundry area and large centered bonus room. This duplex also comes with a double attached garage and a side separate entrance perfect for future basement development. *** Photo used is of an artist rendering , home is under construction and will be complete by the end of this month*** (id:62055)
Royal LePage Arteam Realty


