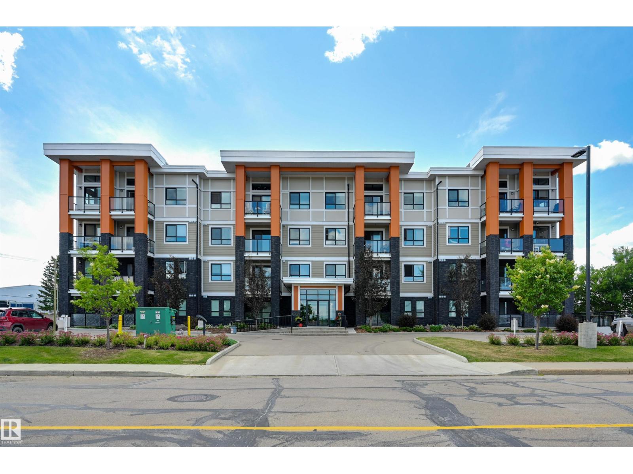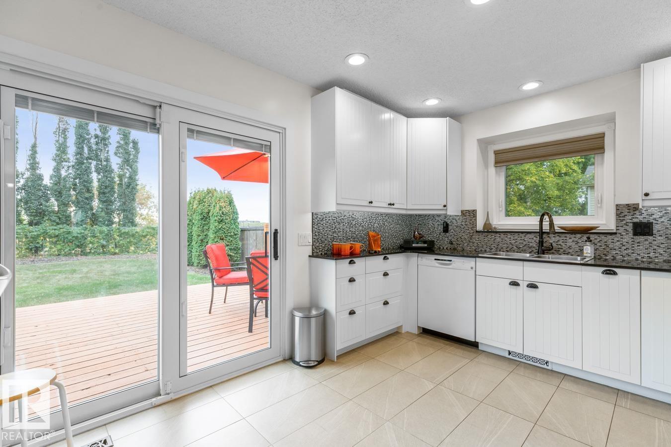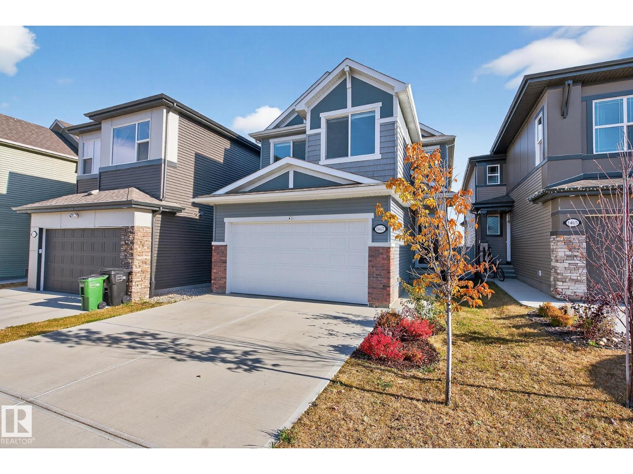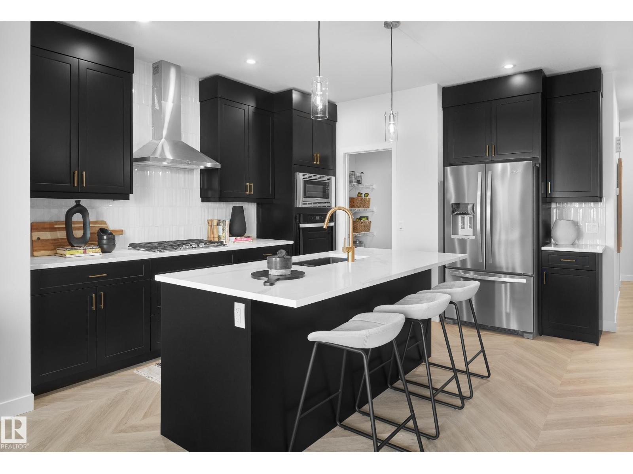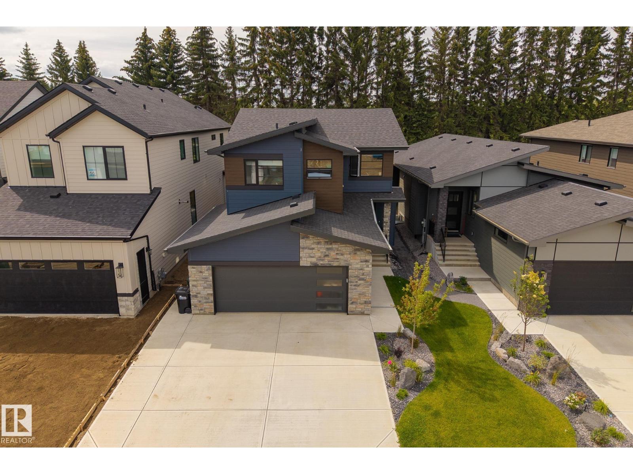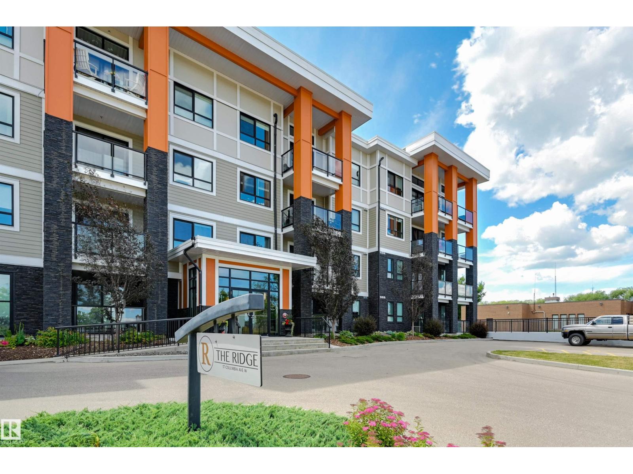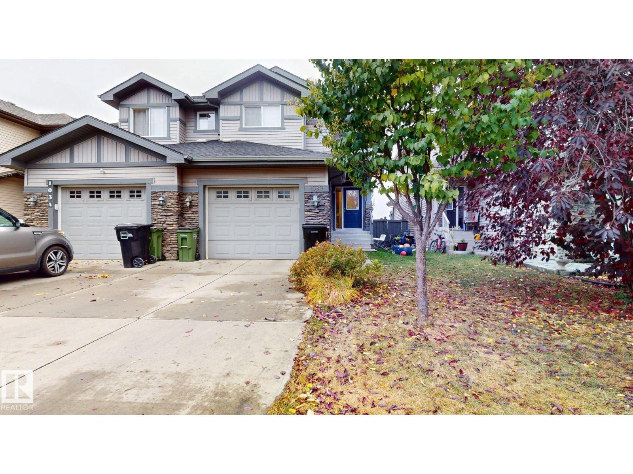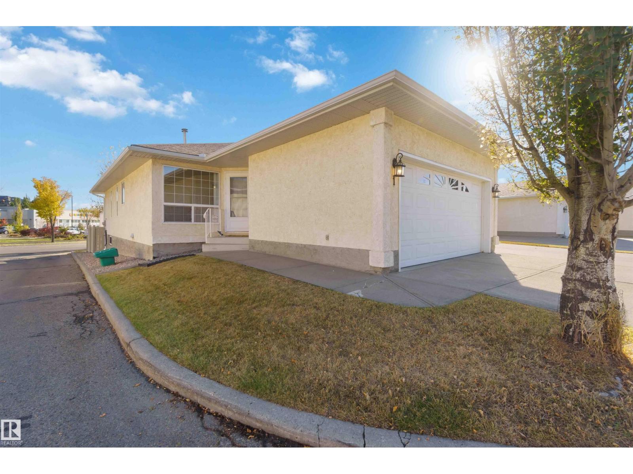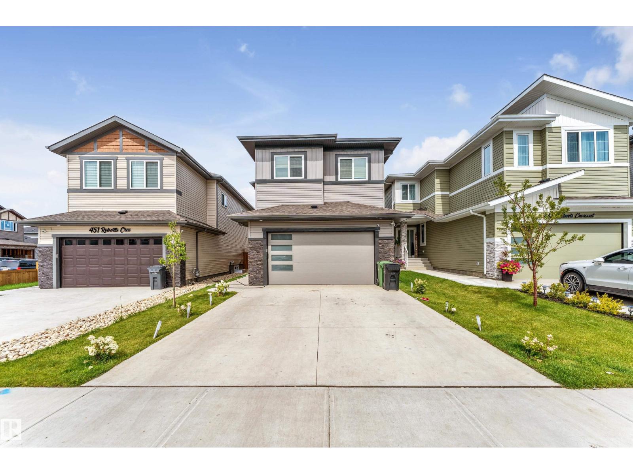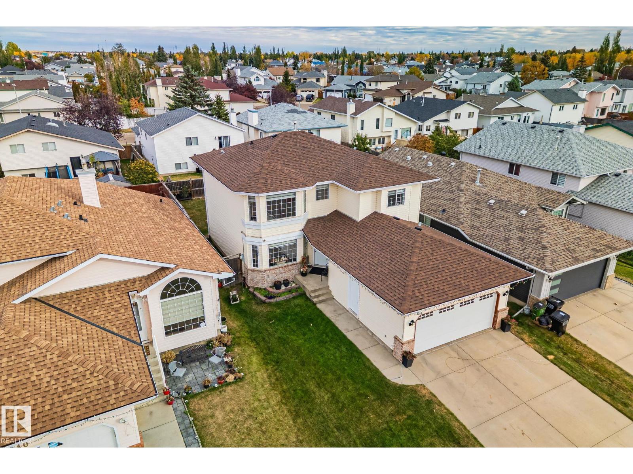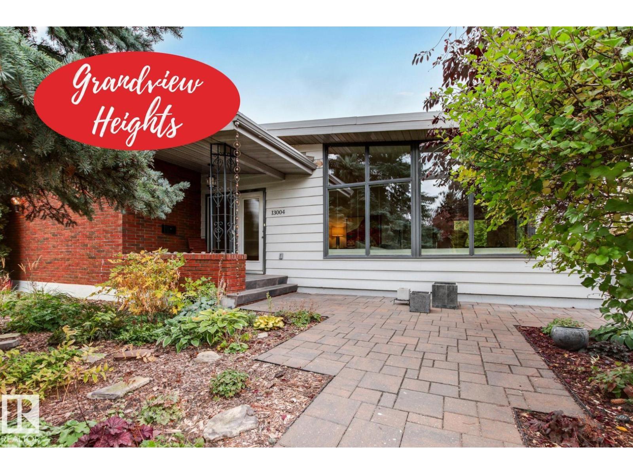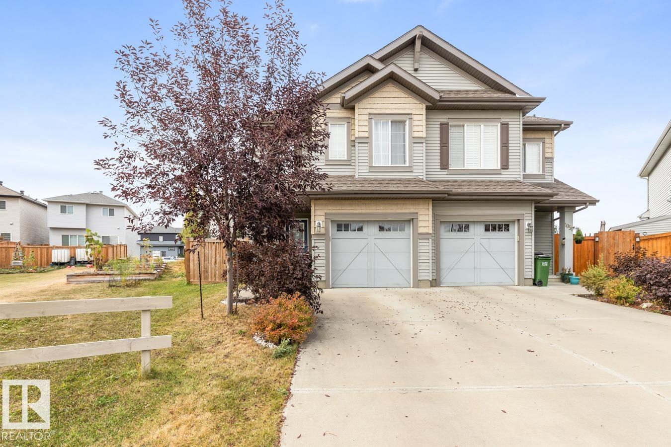#205 17 Columbia Avenue
Devon, Alberta
Welcome home to this SUNNY SOUTH FACING spacious condo with 2 bedrooms 2 bathrooms in THE RIDGE in the heart of DEVON conveniently located within walking distance to schools, parks, groceries, restaurants, outdoor pool, arena and the river valley walking/biking trails. This modern open concept floor plan offers premium finishing throughout with 9' ceilings and the bedrooms at the opposite ends of the living room. The gourmet kitchen has espresso color cabinetry with soft close, quartz countertops and stainless steel appliances. South facing deck with a gas BBQ outlet. Vinyl plank flooring throughout except for tile in the bathrooms. Roughed in for A/C. Included is the fridge, glass top stove, built-in microwave, dishwasher, INSUITE WASHER AND DRYER and TITLED UNDERGROUND PARKING Unit 35 (Actual stall #3) with a storage cage. A great place to call home! (id:62055)
RE/MAX Real Estate
4631 10 Av Nw Nw
Edmonton, Alberta
CAPTIVATING CRAWFORD! Welcome to this beautifully maintained 4 bed, 2 bath, 4 level split home (approx 1,700 sq ft of living space). CUSTOM BUILT & lovingly cared for by the ORIGINAL OWNER. RENOVATED KITCHEN has white cabinets, quartz counters & tile floors. CARPET FREE house! There have been many updates over the years including: Windows, Furnace ('22), Hot Water Tank ('22) & AIR CONDITIONING ('23). Bonus features: Central Vac, VAULTED CEILINGS, WOOD BURNING, BRICK FIREPLACE & GEMSTONE LIGHTS. Outside, you’ll find a fully fenced, SOUTH FACING YARD with deck, 3 gates & no rear neighbours - BACKS ONTO GREEN SPACE! LARGE LANDSCAPED LOT (586m2) w/ great curb appeal (mulch, river rock, sod, stone pathway, retaining wall, garden area, new front steps & sidewalk). Double, insulated garage completes the home. Walking distance or short drive to many amenities - LRT Stop, Bus, Trails, Parks, Golf, Grey Nuns Hospital, Groceries & Restaurants. Easy access to Airport, Whitemud & Henday. Quiet Neighbourhood. (id:62055)
RE/MAX River City
1467 Goodspeed Ln Nw
Edmonton, Alberta
Stunning Family Home Backing Onto Gorgeous Glastonbury Park This stylish, open concept home offers 2593sq' of total beautifully designed living space including a fully finished basement with a full bath and spacious rec room all this minutes to k9 school, shopping & Costco! The upgraded kitchen features a huge island, gas cook top, oversized fridge, and walk through pantry, opening to a bright spacious living area with modern finishes, electric fireplace and stunning private view. Upstairs, enjoy a flexible bonus room/office space, convenient laundry room, 3 bedrooms with a large master overlooking the park and spa-inspired en suite including soaker tub, dual sinks and walk in closet. Upgrades include Energy-efficient solar panels cover 109% of utilities, gas stove, finished basement & HVAC system. Outside, NO rear neighbours! Private, nicely landscaped, fully fenced backyard with two decks for entertaining! A finished garage completes this exceptional home designed for comfort, efficiency, and style. (id:62055)
Maxwell Devonshire Realty
2034 Muckleplum Li Sw
Edmonton, Alberta
The Purcell is our 2,229 sq.ft. 3 bedroom/1 den, 2.5 bathroom home located in Edmonton’s award winning community of The Orchards. Located on Muckleplum Link, just steps from two established schools and another future school. This open concept design offers a MAIN DEN. The kitchen is equipped with our GOURMET KITCHEN PACKAGE, including 3CM quartz, a chimney hoodfan, GAS COOKTOP, 36 french door fridge with internal ice/water dispenser, built in microwave, built in wall oven and dishwasher. The large living room offers lots of natural light and a cozy 50 electric fireplace. Upstairs, we've replaced all stubwall with spindle railing and you'll find a beautifully spacious bonus room, and 3 large bedrooms. The primary ensuite is 5 pc, and includes 3CM quartz and ceramic tile. There is a SIDE ENTRY, perfect for future basement development. Photographs are of show home. (id:62055)
Century 21 Leading
57 Newbury Ci
Sherwood Park, Alberta
Welcome to this stunning custom-built 2-storey by Launch Homes, located in Salisbury Village backing onto trees. Step into the kitchen — it offers tons of cabinet space, a massive quartz island, SS appliances, ample counter space, and a functional layout that makes everyday cooking a breeze. Just off the kitchen, the walk-through butler’s pantry adds even more storage with open shelving, wine racks, and room for your coffee station or small appliances. The open concept living and dining area is filled with natural light thanks to oversized windows and is anchored by a fireplace. Upstairs, you’ll find a spacious bonus room, upper-level laundry, and three bedrooms — including a generous primary suite with a spa-like 4-piece ensuite and walk-in closet.The basement is ready for your personal touch. Outside, enjoy your south-facing backyard that’s fully landscaped and backs onto trees — a beautiful and private outdoor space. All of this just minutes from schools, shopping, parks, and everyday essentials. (id:62055)
Royal LePage Prestige Realty
#301 17 Columbia Avenue
Devon, Alberta
Welcome home to this spacious 708 sq.ft. modern 2 bedroom condo in THE RIDGE located in the heart of DEVON within walking distance to schools, parks, groceries, restaurants, outdoor pool, arena and river valley walking/biking trails. This unit has an open concept floor plan with 9' ceilings offering premium finishings throughout. The kitchen has an eating island, quartz countertops, espresso color cabinetry, with soft close and stainless steel appliances. The bedrooms are at opposite ends of the living area. The spacious north facing deck has a gas BBQ outlet. Vinyl plank flooring throughout except for tile in the bathroom. Roughed in for A/C. Included is the fridge, glass top stove, microwave hood fan, dishwasher, INSUITE WASHER AND DRYER and TITLED UNDERGROUND PARKING Unit 44 (Actual #12) with a storage cage. Shows very well! A great place to call home! (id:62055)
RE/MAX Real Estate
1030 177a St Sw
Edmonton, Alberta
Welcome to this open-concept half duplex in the heart of Windermere, offering over 1,400 sq. ft. of stylish living space! This rare gem backs onto a serene green space, offering privacy in a beautifully landscaped backyard. Ideally located within walking distance to Movati Athletic, parks, schools, shopping, and other amenities. Surrounded by million-dollar homes, this property offers exceptional value in one of SW Edmonton's most desirable communities. The upper level features 3 spacious bedrooms, including a primary suite with ensuite, plus an additional full bath and convenient upstairs laundry. The main floor boasts a bright, open layout with a spacious living area, modern kitchen, dining space, and a half bath. Complete with an attached single garage. Priced to sell—don't miss your chance to own in Windermere. See it today! (id:62055)
Century 21 Quantum Realty
#1 14428 Miller Bv Nw
Edmonton, Alberta
Miller Garden Estates 55+ community welcomes you. Pet friendly Unit 1 is a well cared for half duplex home featuring a great layout. The front foyer greats you w/ its closet space & room for a bench. The living area is generous sized & offer lots of light w/ big bright windows. Also the main floor offers two spacious bedrooms w/ a walk in closet & 4 piece ensuite bathroom. Plus a separate 4 piece bathroom. Bonus main floor laundry room. The kitchen is open concept w/a breakfast nook for dining/entertaining. The walkout balcony leads to the deck w/ green space views & fenced in yard, Perfect for relaxation. The basement is wide open and insulated. The front attached double garage offers parking & storage space. Enjoy great curb appeal w/ side garden & stucco exterior finishing, plus the convince of being the first unit in as you enter the cul de sac. Miller neighborhood has lots of shopping areas, hospital, & main road Manning to connect the main city districts. Welcome to your new joyful home & lifestyle. (id:62055)
Century 21 Masters
449 Roberts Cr
Leduc, Alberta
Stunning 7-Bedroom Custom Home | Legal Suite + Licensed Day Home Exceptional opportunity to own this beautifully upgraded 7-bedroom custom home, ideal for large or multi-generational families! Featuring a legal, fully finished basement suite with separate entrance and licensed day home approval, this home offers incredible versatility and income potential. The main level showcases a bright open-to-below layout, a spacious bedroom perfect for guests or office use, upgraded lighting, and a cozy tiled fireplace. The chef-inspired kitchen boasts high-end finishes and a generous walkthrough pantry for added convenience. Upstairs, you'll find four well-sized bedrooms including a luxurious primary suite with a custom feature wall and spa-like ensuite. A stylish bonus room adds additional living space for your family’s needs. Located in a family-friendly community, close to schools, parks, and amenities—this home combines thoughtful design with long-term value. (id:62055)
Maxwell Polaris
1238 Joyce Cr Nw Nw
Edmonton, Alberta
Welcome to this cozy, well-maintained home offering 1,934 sq.ft. of living space with 3+1 bedrooms and 3.5 baths, including a finished basement. The large windows with new blinds, freshly painted and open-to-below layout fill the home with a lots of natural light. Master bedroom features a walk-in closet and a private ensuite with a relaxing whirlpool tub and standing shower.The newly carpted finished basement provides an extra bedroom for guests and ample space for family gatherings. Lovingly cared for by its original owner, and now this beautiful home is ready to welcome its next family. (id:62055)
Kic Realty
13004 63 Av Nw
Edmonton, Alberta
Located deep in the heart of Grandview Heights, this immaculate home needs nothing but a family to move in & enjoy its many lovely features. With 1464’ this open beam bungalow has a practical floor plan w/3 BDRMS, the primary w/3-pce ensuite & a 4-pce main bath. Enjoy the views of the beautifully landscaped yard through the large windows in the kitchen, living & dining areas. From the mudroom, step out back to access the double detached garage w/alley access, & enjoy family time & bar-b-q’s on the large private deck. Children can play safely in the fully fenced yard. The lower level has huge open spaces & can accommodate all kinds of activities. There is an additional BDRM, 3-pce bath, large laundry room, super cute retro bar & a spacious storage room. Updates & improvements are, white oak flooring, triple pane main floor windows (except the front sealed units), HE furnace, all 3 bathrooms & a beautiful kitchen w/Fisher Paykel SS appliances. Steps to the highly rated K-9 school this Gem is a must to view! (id:62055)
Royal LePage Noralta Real Estate
1048 East Bn Nw
Edmonton, Alberta
Immaculate 3 bed, 2.5 bath home nestled in the highly respected community of Edgemont. Built in 2017 and offering 1,444 sq ft of well-designed living space, this home features a bright open-concept layout perfect for families or entertaining. The oversized, fully landscaped yard is a rare find, complete with mature trees and a privacy deck built for ultimate relaxation and seclusion. Inside, enjoy a modern kitchen, spacious living areas, and stylish finishes throughout. Upstairs includes 3 generous bedrooms, A BONUS ROOM, as-well as a primary with ensuite and walk-in closet. Ideally located just minutes from the Henday, schools, parks, shopping, and all amenities. Welcome to this beautiful home. (id:62055)
The Foundry Real Estate Company Ltd


