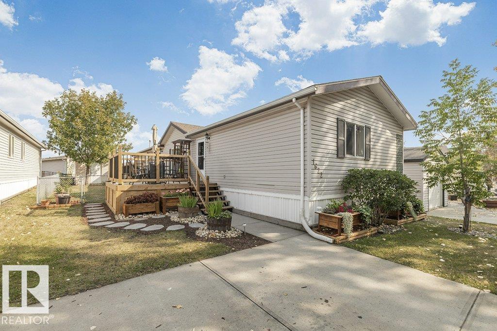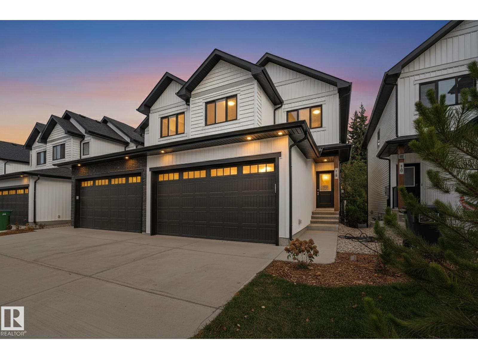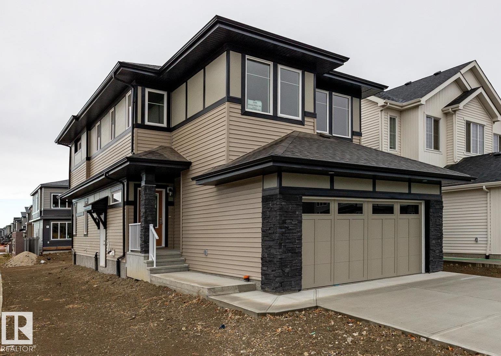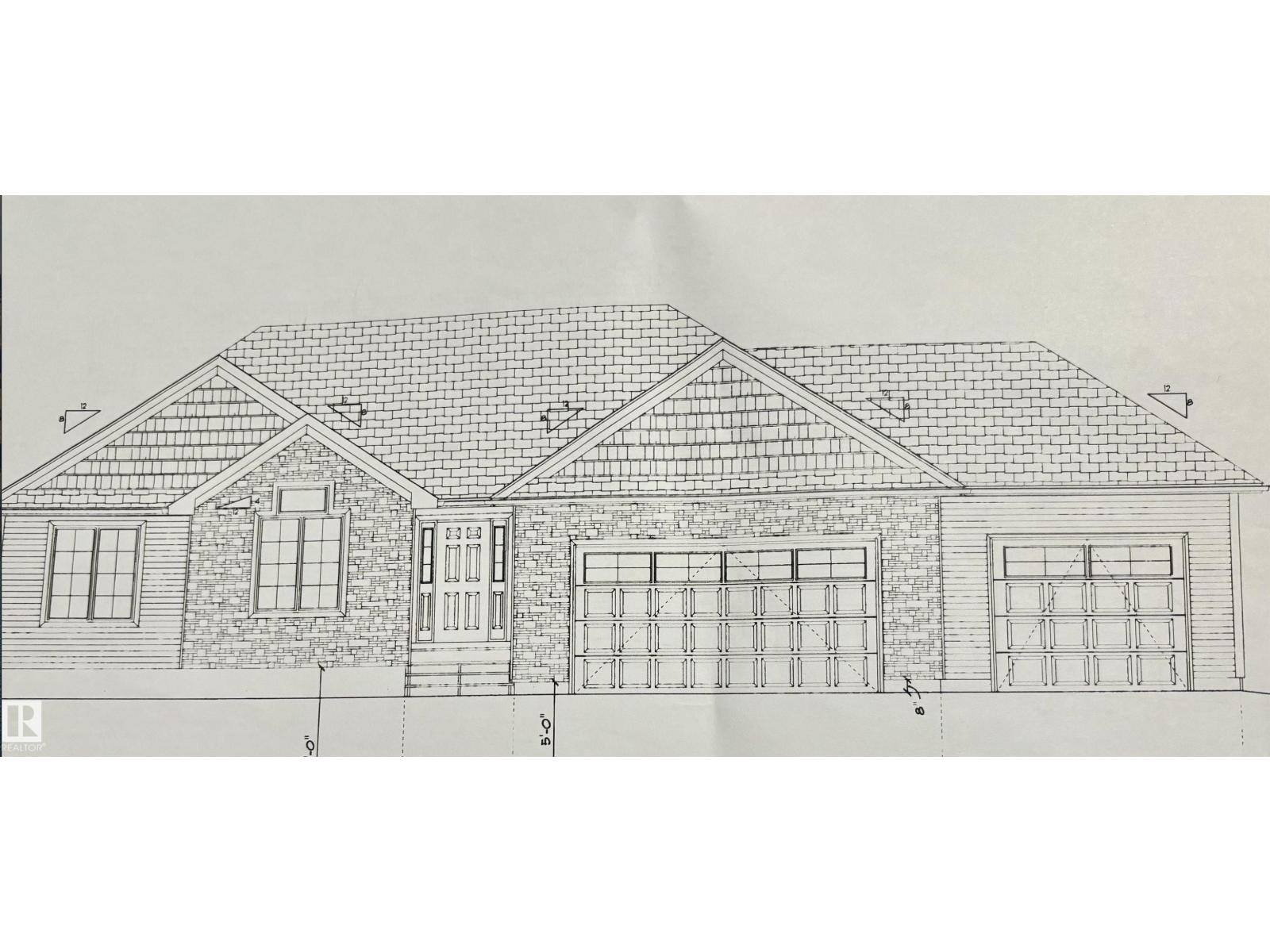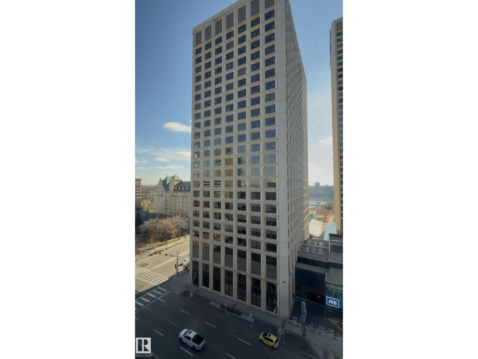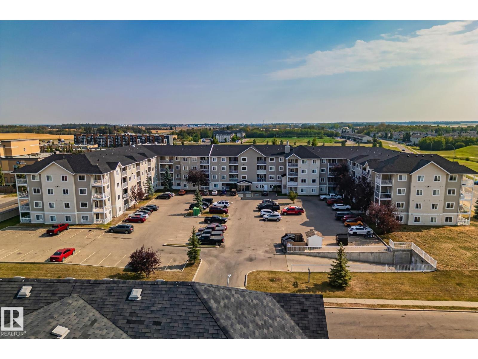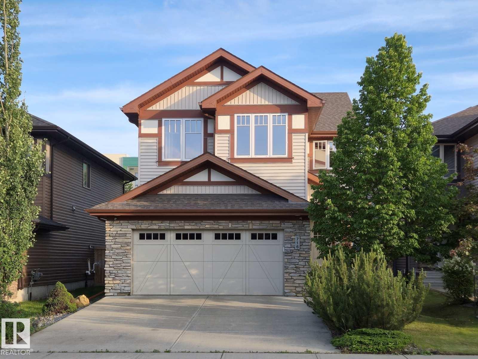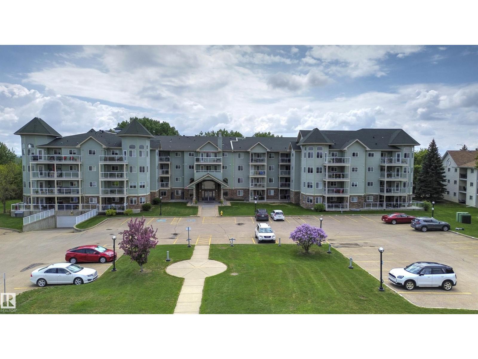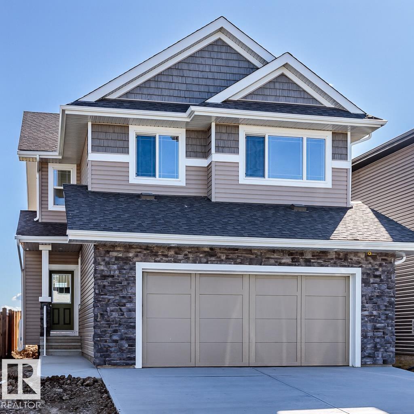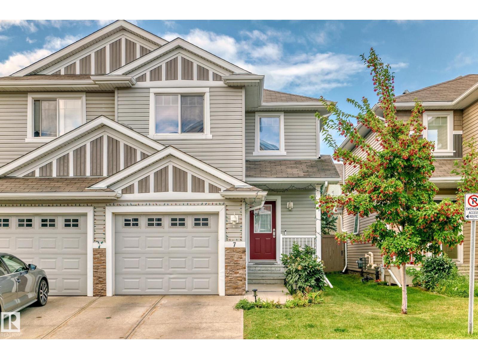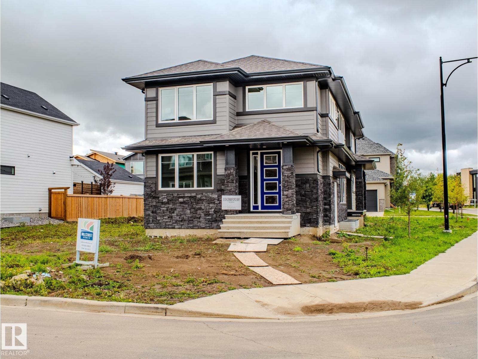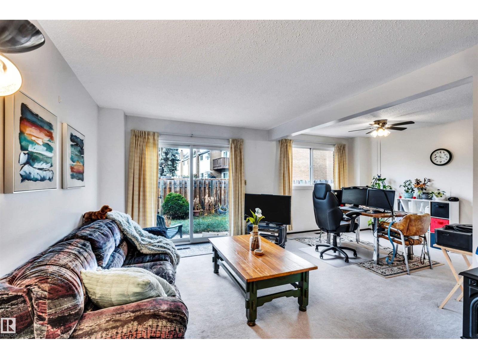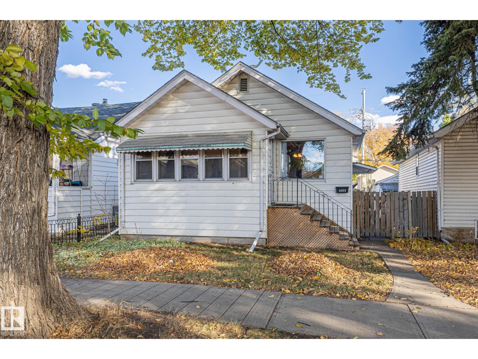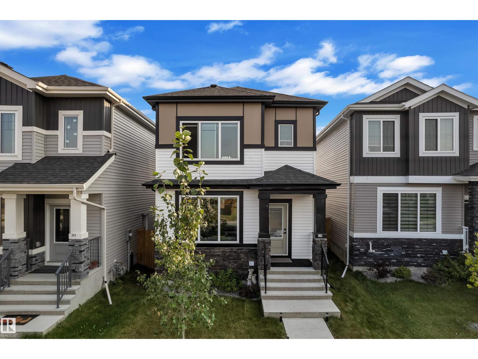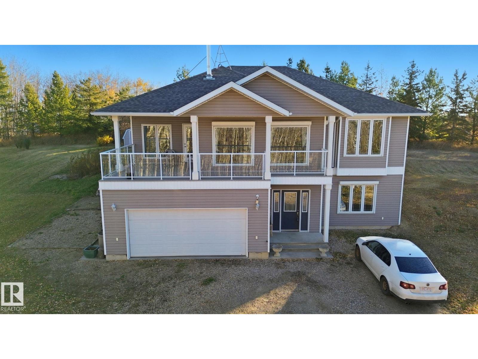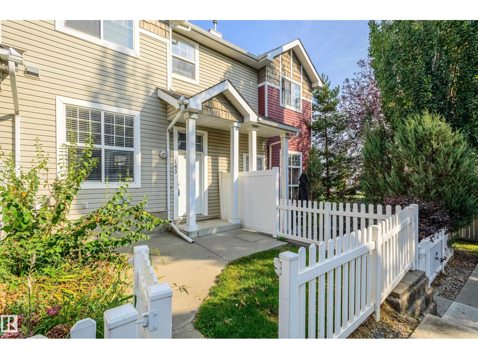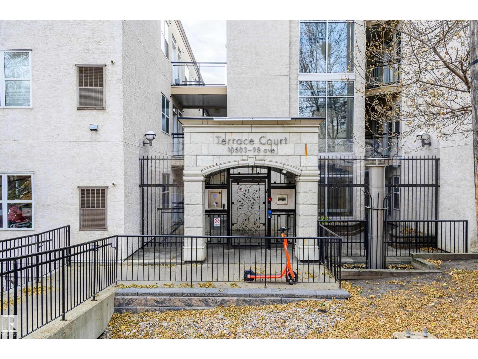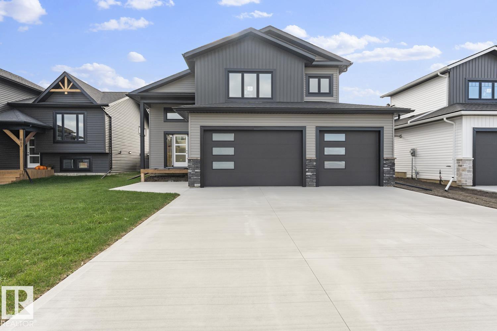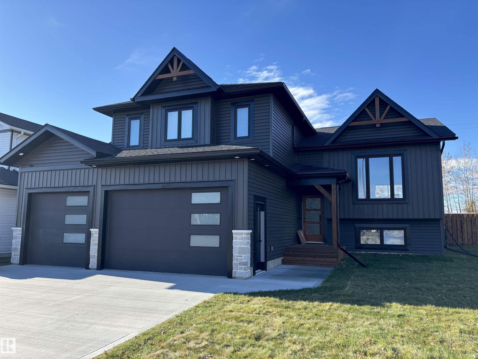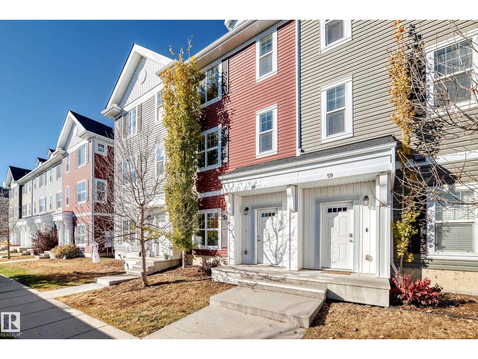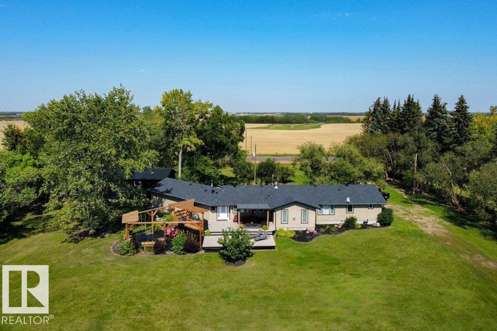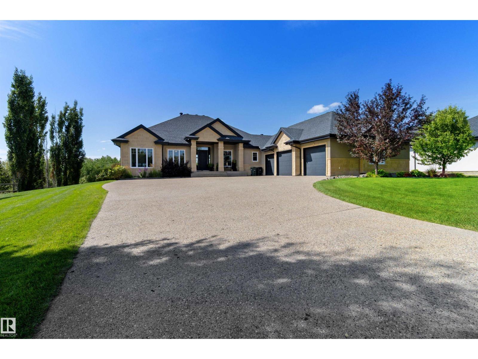1622 66 Av Nw
Edmonton, Alberta
Say hello to your new happy place in Maple Ridge MH Park! This custom-built 1508 sq. ft. mobile is packed with charm—3 bedrooms, 2 full baths, & all the cozy touches you’ve been dreaming of. Picture this: vaulted ceilings that make the kitchen and living room feel extra spacious, a walk-in pantry for all your snacks, and oak cabinets that never go out of style. The primary suite? Total retreat vibes with a walk-in closet and tub that basically screams “bubble bath night.” Even the second bedroom gets its own walk-in closet—because storage should never be a fight. Step out your sliding patio doors to a fenced yard (with a shed for all the extras) and enjoy double-wide parking for your wheels. Oh—and did I mention it’s right across from a park? So, why keep throwing money at rent when you can snag your own place in a great neighborhood? This one’s ready to welcome you home! (id:62055)
Exp Realty
#19 5122 213a St Nw
Edmonton, Alberta
Introducing Copperwood Close by Ironstone Home Builders—an exceptional new community nestled beside the lush forests of The Grange District Park. Copperwood Close offers the finest in parkside living, featuring a beautifully designed modern farmhouse aesthetic. This Willow model showcases a walk-out basement backing onto trees, 3 bedrooms, 2.5 bathrooms, open-concept main floor with 9-foot ceilings. Enjoy luxury vinyl plank flooring throughout, a fully equipped kitchen with 5 upgraded appliances & quartz countertops, a bright great room seamlessly connected to a cozy dining nook. Upper level is upgraded w/plush carpeting, a spacious bonus room plus a convenient upper-level laundry room. The primary bedroom boasts a generous walk-in closet & a 4-piece ensuite. Two additional bedrooms share a full bath, providing ample space for family or guests. 10-year Home Warranty, landscaped & fenced w/ rear deck & a double 21x20 attached garage. Don't miss out on this exclusive collection of expertly crafted homes. (id:62055)
Rimrock Real Estate
5264 Kinney Pl Sw
Edmonton, Alberta
MOVE IN READY! Welcome home to the Bedford Z by Akash Homes — a beautifully designed 1864 sq ft two-storey in the sought-after community of Keswick Landing. Thoughtfully crafted with modern finishes and timeless details, this home features 9' ceilings on the main floor, quartz countertops throughout, and a SEPARATE SIDE ENTRY for future basement development. The open-concept layout is ideal for entertaining, with a spacious great room, bright dining area, and stylish kitchen that’s equal parts functional and beautiful with quartz counters and gorgeous tile backsplash. Upstairs, you’ll find three generous bedrooms including a luxurious primary suite with a walk-in closet and ensuite, plus a central bonus room perfect for family movie nights. Complete with a double attached garage and located steps from parks, schools, and future amenities — the Bedford Z delivers the space, style, and convenience you’ve been searching for. (id:62055)
Century 21 All Stars Realty Ltd
402 42230 Township Road 632
Rural Bonnyville M.d., Alberta
BRAND NEW Hiscock Homes build on 2 acres backing onto trees in Countryside Estates has a whole lot of everything! 1813 square feet of space with a fully finished walk out basement and TRIPLE heated garage. 5 bedrooms/3 baths. Kitchen cabinets and stone counters can be ALL your choice. Stainless steel appliances included. 3 bedrooms on the main level, main floor laundry and open concept layout. The primary bedroom has a heated 5 piece ensuite bathroom with his/her sinks, corner bathtub, shower & walk in closet. The lower walk out basement has heated floors, 2 more bedrooms and a 4 piece bathroom. All colours, cabinet selection, flooring etc can be customized to make it your own! Photos are an example only. (id:62055)
Royal LePage Northern Lights Realty
#1013 10024 Jasper Av Nw
Edmonton, Alberta
Experience the best of downtown living in this stylish 1-bedroom, 1-bathroom condo at the highly sought-after Cambridge Lofts. Spanning nearly 500 square feet, this thoughtfully designed unit combines an efficient layout with high ceilings and expansive windows, creating a bright and inviting industrial-chic atmosphere.Wake up to stunning city skyline views and enjoy the river view of downtown Edmonton right at your doorstep. The building’s prime location places you steps away from top restaurants, cafes, and entertainment venues, while providing quick transit access to the University of Alberta and MacEwan University.Ideal for both homeowners and investors, this Airbnb-friendly building offers excellent rental income potential. Whether you’re seeking a dynamic urban lifestyle or a smart investment opportunity, this condo delivers the perfect blend of modern comfort and downtown convenience. (id:62055)
Mozaic Realty Group
#107 4309 33 St
Stony Plain, Alberta
Welcome to this updated GROUND FLOOR 2 bedroom, 2 bathroom condo in the heart of Stony Plain. This home features fresh paint, new flooring, modern countertops, and a stylish backsplash, giving it a fresh and move-in ready feel. The functional layout offers a bright living space, two spacious bedrooms, and the convenience of in-suite laundry. Perfectly located, you’ll be just steps from shopping, restaurants, banking, the hospital, and even a local movie store. Whether you’re looking to downsize, invest, or get into the market, this centrally located condo offers comfort and convenience at an affordable price. (id:62055)
Exp Realty
716 Adams Wy Sw
Edmonton, Alberta
MOTIVATED SELLER! Located within walking distance of schools and the Currents of Windermere, this home combines style, comfort, and energy efficiency. The main floor features 9’ ceilings, gleaming hardwood floors, and a bright south-facing living room filled with natural light. The gourmet kitchen offers rich espresso cabinetry, granite countertops, stainless steel appliances and a corner pantry, flowing into the dining area with patio doors that open to a fully fenced, landscaped backyard—perfect for outdoor living. Upstairs, a spacious bonus room with vaulted ceilings and a cozy corner fireplace creates the ideal family space. The primary suite includes a 5-piece ensuite with dual sinks and a large walk-in closet, complemented by two additional bedrooms and a 3-piece bath. Recent updates include a hot water tank (2023) and kitchen range (2024). Additional energy-efficient features include drain water heat recovery and an HRV system. (id:62055)
Homes & Gardens Real Estate Limited
#305 9995 93 Av
Fort Saskatchewan, Alberta
Welcome to this spacious 1057 sq ft 45+ adult condo located close to shopping and all other amenities. The condo offers a warm and inviting open floor plan. The oak kitchen includes ample cabinets, a kitchen island and a walk-in corner pantry. The living room boasts large windows and a garden door leading to a covered maintenance free balcony with a gas hook up for a BBQ. The unit also has two bedrooms with the Primary bedroom having walk-through his & her closets and a 4pc ensuite. This unit also has a 3pc main bathroom, in-suite laundry, a titled underground parking stall and storage locker. (id:62055)
Royal LePage Noralta Real Estate
1603 157 St Sw
Edmonton, Alberta
BRAND NEW HOME, 4 BEDROOMS, 3 FULL BATHROOMS, BACKING LARGE GREENSPACE, Built by Award Winning Builder Montorio Homes, the Salerno is a Classic Beauty Mixed with many Modern Details Featuring 18' Feet OPEN TO BELOW in the Great Room c/w Electric F/P with Mantel and Detail. The Floorplan is Ideal for Families Looking for Functional Living Spaces this home offers Bedroom/Full Bathroom on Main Floor, Mudroom and Walk-through Pantry. The Designer Kitchen has Plenty of Counterspace for Entertaining and Meal Preparation, an Abundance of Natural Light. Upgrades Include 9' Ceilings, Luxury Vinyl Plank, Upgraded Finishing Package, Soft Close Cabinets, Quartz Countertops with Undermount Sinks, Railing with Metal Spindles, Smart Home Security and SEPERATE ENTRANCE to Basement for Future Rental Income. Situated in the desirable community of Glenridding Ravine, South West Edmonton, A Community with Everything in One Place, Nature, Convenience, Schools Parks and all Amenities with easy access to Anthony Henday. (id:62055)
Century 21 Leading
#7 655 Tamarack Rd Nw
Edmonton, Alberta
Welcome to this beautifully maintained home offering 3 spacious bedrooms, 1.5 baths, and a versatile basement ideal for extra storage or organization. Bright and thoughtfully designed, the functional layout showcases gleaming hardwood floors, granite countertops, and a cozy private dining nook. The kitchen is a true highlight, featuring modern cabinetry, a large island with bar seating, and ample space for entertaining. Step outside to a fully fenced backyard with a generous deck—perfect for relaxing or hosting guests. An attached garage provides added convenience, and the home is nestled in a family-friendly neighborhood that’s hard to beat. Enjoy quick access to Whitemud Drive and Anthony Henday, with walking distance to schools, parks, and shopping. Major amenities like Walmart, Tim Hortons, Home Depot, Superstore, fitness centers, restaurants, banks, and medical clinics are all just minutes away. Plus, it's conveniently located near Meadows Transit Centre for easy access to public transportation. (id:62055)
Exp Realty
6704 Crawford Wy Sw
Edmonton, Alberta
Large executive property brought to you by Mill Street homes in very desirable Chappelle! Beautiful north exposure directly overlooking pond and green space with 2 decks to enjoy the view 1st home buyers take advantage newly announced GST rebate program - The 1st time home buyer GST Rebate program would allow an individual to recover up to $50,000 of the GST. ! Oversized 24' wide garage, 3 bedrooms upstairs! Gorgeous open plan, perfect for entertaining large or intimate gatherings!! Other features include wide plank engineered hardwood floors, chef's kitchen with upgraded appliance package and massive quartz island, oversized 72 gas f/p, wet bar, banquette coffee station. Luxurious primary suite with spa ensuite and large walk in closet. Private flex room off the front entrance makes for a beautiful and bright home office or potential 4th bedroom above grade. Side entrance allows for potential future suite in basement! This home is finished and ready for occupancy!! (id:62055)
Homes & Gardens Real Estate Limited
3314 130a Av Nw
Edmonton, Alberta
This charming 3-bedroom, 2-bath townhouse offers the perfect blend of comfort and convenience. Located in a great neighborhood, this home features a spacious and bright living area that flows seamlessly into the dining room and kitchen, creating an inviting space for both relaxation and entertaining. The finished basement adds extra living space, perfect for a home office, gym, or recreation room. With three generously sized bedrooms, including a spacious primary suite with a private balcony, you'll have all the room you need to unwind. The attached single-car garage ensures convenience and security, offering direct access to the home. Bonus private fenced back yard. Situated near shopping, schools, parks, and local amenities, this townhouse is ideal for families or professionals seeking a low-maintenance lifestyle without sacrificing space or location. Don’t miss the opportunity to make this beautiful townhouse your new home. (id:62055)
Local Real Estate
11423 85 St Nw
Edmonton, Alberta
Looking for a home that’s equal parts stylish, comfortable, and convenient? This beautifully updated property delivers all that and more! It is just steps from transit, Commonwealth Stadium and rec center, and local amenities, including grocery shopping and local businesses. This home has been thoughtfully refreshed throughout with a bright and spacious main floor featuring a modernized kitchen with updated finishes, while the rest of the space offers a warm, inviting feel that’s move-in ready. Whether you’re a first-time buyer looking for a great starter home or an investor searching for a solid opportunity, this property is packed with potential. Located in a vibrant area seeing exciting redevelopment and growth, this is a smart buy for today and a promising investment for the future. (id:62055)
The Agency North Central Alberta
244 Rolston Wd
Leduc, Alberta
Well-maintained with a UNIQUE FLOORPLAN, this CUSTOM FINISHED 2-storey SINGLE FAMILY DETACHED home is located in the PRESTIGE community of Leduc. Designed for both comfort and functionality, it features a MAIN FLOOR BEDROOM, SEPARATE SIDE ENTRY, and a DOUBLE DETACHED GARAGE. The inviting LIVING AREA boasts a striking FIREPLACE-FEATURE WALL and a CUSTOM CEILING above, while the show-stopper U-SHAPE KITCHEN offers exceptional space for cooking and entertaining. Upstairs, you’ll find 3 spacious BEDROOMS, a versatile BONUS AREA, 2 FULL WASHROOMS, and a SEPARATE LAUNDRY AREA. ALL LANDSCAPING & FENCING are complete, and every detail has been upgraded with PREMIUM finishes throughout. (id:62055)
Initia Real Estate
#28 1316 Twp Road 533
Rural Parkland County, Alberta
Gorgeous 3.5 acre property in Mayfair Heights 12 min from Stony Plain. 1650 sf bungalow with a walkout basement. Beautifully finished inside with 9' ceillings, hardwood floors & ceramic tile upstairs. The kitchen has dark cabinets, mosaic backsplash, big island with drop down seating area, tons of storage & counter space, walk-in pantry. A nice dining area adjacent surrounded by windows with views of the forest surrounding the property & rolling hills. The living room is a great size with a wood burning fireplace to cozy up over the winter. A massive wrap around deck is mostly covered, with vinyl & aluminum and glass railing. 3 bedrooms upstairs & 2 full baths. The primary has a large walk-in closet with built-in organizers & ensuite has soaking tub & shower! The basement is finished with a large media room, a 4th bedroom & unfinished 5th bedroom, 3rd full bath, storage, utilities & garage access. The grounds are beautiful with a hill leading down to the fire pit area, sheds & TREE HOUSE! (id:62055)
Maxwell Challenge Realty
#143 5604 199 Street Nw
Edmonton, Alberta
Welcome to Mosaic Parkland in The Hamptons, a highly desirable community offering convenience, value, and lifestyle! This bright 2-bedroom, 2.5-bath townhouse with a double attached garage features an open-concept layout designed for comfortable living. The main floor showcases soaring ceilings, a spacious living room bathed in natural light, and a functional kitchen with ample cabinetry, counter space, and a pantry. Upstairs, you’ll find two generous bedrooms, each with a walk-in closet and 4-piece ensuite, providing privacy and comfort for family, guests, or roommates. The lower level includes laundry, direct garage access, and versatile storage or future development space. Outside, enjoy a fenced front yard and the convenience of nearby visitor parking. Perfectly situated near parks, schools, shopping, and quick access to Anthony Henday, this opportunity in a well-managed complex offers outstanding value in a prime location—act quickly, this one won’t last! Some of the Photos are Virtually Staged. (id:62055)
Homes & Gardens Real Estate Limited
#206 10503 98 Av Nw
Edmonton, Alberta
Welcome to Terrace Court! With-in walking distance to Downtown Edmonton and many more attractions, like the River Valley, Alberta Legislature grounds and quaint shops and restaurants. This 963 sqft 2 bedroom and 2 bath condo is just what you are looking for. Open concept floor plan with plenty of cupboard and counter space. Master bed with walk-in closet and 4 pcs bath. Comes with one underground heated stall. Come live Downtown! Some pictures are virtually staged. (id:62055)
Bermont Realty (1983) Ltd
7808 163 Av Nw
Edmonton, Alberta
Roof 2023. Hot Water Tank 2025. Furnace & Humidifier 2018. Central Air Conditioning added in 2018. Other recent updates include newer flooring and toilets. HEATED double oversized attached garage. Welcome to this spacious & inviting bi-level in Mayliewan, perfectly situated on a quiet street backing a green space walkway. Soaring vaulted ceilings & an open floorplan. Large windows. Home blends style & functionality. Upgraded kitchen showcases cherry soft-close cabinetry, newer counters, Samsung SS appliances, a corner pantry, & a bright dining nook that opens to the deck. Main level includes two bdrms & a full bath, while the upper-level primary retreat boasts a walk-in closet & luxurious 5-pc jetted ensuite. Fully finished basement offers a large family room, 2 additional bdrms, 3-pc bath, & laundry. Enjoy a landscaped fenced yard, storage shed, & proximity to parks, schools, public transit & shopping—an ideal home for families seeking comfort and convenience. Taxes $4,465 for 2025. Lot size 466 sq m. (id:62055)
RE/MAX River City
805 Schooner Dr
Cold Lake, Alberta
NEW BUILD coming this Spring/Summer! Select your personalized colours and final touches. Stunning home with 5 bedrooms and 3 bathrooms in Cold Lake North! Completely finished from top to bottom, heated triple garage(29X24), sod front and back and pressure treated fence to top it all off. Situated close to Cold Lake Elementary and African Lake trails. Spacious front entrance with vinyl plank flooring throughout. Bordeleau kitchen cabinets, stone counters, middle island, large corner pantry, soft close drawers, gas stove hook up and stainless steel appliances included. Electric fireplace in the living room. 2 bedrooms and a 4 piece bathroom complete the main area. The primary bedroom sits above the garage and is separated from the main level. The ensuite boasts heated floors, his and her sinks, tiled shower and an inviting soaker tub. Basement is fully finished with heated floors, 2 bedrooms, HUGE family room and a 4pc bathroom. 10 year Progressive New Home warranty.Photos are an example only. (id:62055)
Royal LePage Northern Lights Realty
63212 Range Road 423
Rural Bonnyville M.d., Alberta
BRAND NEW build in Country Lane Estates on 1.93 acres. Completion 2026. 1500 square foot home with plenty of space to build a shop.Customize your colours,flooring,cabinets,quartz etc to suit your needs! 5 bedrooms/3 bathrooms w/ attached HEATED triple garage(epoxy coating). Spacious front entrance w/ vinyl plank flooring throughout. Black railing and black finishing colours for the doors and knobs.Bordeleau cabinets, stone counters, middle island,corner pantry, butler pantry, soft close drawers, gas stove & stainless steel appliances included.Beautiful shiplap electric fireplace w/ matching mantle. 2 bedrooms & a 4 piece bathroom complete the main area. The primary bedroom sits above the garage & is separated from the main level. The ensuite boasts heated floors, his/her sinks, tiled shower & an inviting soaker tub. Basement is fully finished w/ heated floors, upgraded ceiling tiles,2 bedrooms, HUGE family room & a 4pc bathroom.Composite front deck w/exterior stone finishings.PHOTOS are example only (id:62055)
Royal LePage Northern Lights Realty
#60 903 Crystallina Nera Wy Nw
Edmonton, Alberta
Immaculately maintained three bed, two and a half bath Townhome with 9 foot ceilings and double car garage! Nesselled in the vibrant community of Crystallina this over 1500 square foot home is modern yet established. It opens with a spacious entry shared by front and garage doors, a flex space and double car garage. The main floor hosts an open concept kitchen with oversized peninsula, half bath, dining and living areas along with access to your full unit width balcony and natural gas BBQ hookup. The third level is completed by the primary retreat with private ensuite, two additional bedrooms, one additional bathroom and the conveniently located laundry closet. (id:62055)
Exp Realty
6209 Hwy 633
Rural Lac Ste. Anne County, Alberta
Lake View with the Country feel. Welcome to an Animal ready Acreage within an hour of the City. This 13.32 acre Paradise has hosted Cattle, Pigs, chickens, Horse etc in the past. There is a watering hydrant in the pasture ready to be used for animal, and a dugout which retains water. The unique, and Tree covered property is full of walking trails and fuel for the new wood burning stove in the RENOVATED home. The well thought out and inviting layout has everything you need to turn this Gem into a Diamond! The Huge deck with a View leads you into a clean and well kept, 3 bedroom 2 bathroom, open floor plan design. The gorgeous natural Wood railing system leads you up to an open, BRIGHT and inviting kitchen and dining space. This space is the true heart of the home. you will find 2 bedrooms and a both full baths on this level prior to descending to the Family room and primary suite with walkin closet. The mechanicals are newer, and the basement features a new wood burning stove that warms the entire home. (id:62055)
Maxwell Devonshire Realty
25421 Twp Road 554
Rural Sturgeon County, Alberta
PRIVATE COUNTRY OASIS ON 114 ACRES Just minutes from St. Albert & Morinville sits this stunning 2495sqft bungalow with TRIPLE CAR GARAGE, NEW ROOF & NEW 1000sqft SHOP. Located on pavement with full city water, this home features 4900sqft of family living space, 6 bedroom, 4 baths & is filled with SUNDRENCHED ROOMS AND ENDLESS UPGRADES. The dream kitchen offers S/S appliances, granite counters, a 7’ island that opens to two living areas with cozy gas fireplaces. The main floor also features a luxurious primary with spa-inspired ensuite & W/I closet, second & third bedrooms, 4 pc bath & large mudroom. Fully renovated in 2008, no detail missed: windows, doors, insulation, siding, furnaces, electrical & plumbing. The finished basement showcases 3 bedrooms, a gym, games/entertainment room & 4pc bath. Outdoors enjoy your recreation area featuring multiple decks, hot tub & a poured concrete fire pit area. With CORRALS AND LIVESTOCK SHEDS this rare opportunity for a hobby farm or private family living awaits. (id:62055)
RE/MAX Elite
#236 52367 Rge Road 223
Rural Strathcona County, Alberta
Welcome to this executive walkout bungalow that combines luxury, functionality, and space inside and out. Perfectly designed for both family living and entertaining, this home features a rare 4-car attached garage plus a detached shop—ideal for car enthusiasts, hobbies, or extra storage. Inside, you’ll find an open and inviting main floor with quality finishes throughout, offering seamless flow and an abundance of natural light. The walkout basement is fully finished and designed for enjoyment with a cozy fireplace, full wet bar, and room for a pool table and gatherings. Step outside to private outdoor living, where you can relax or entertain while enjoying the peaceful setting. With its thoughtful layout, premium amenities, and impressive garage capacity, this property is a true standout for buyers seeking elegance and practicality in one. A must-see for those wanting space, comfort, and executive style in a unique home. (id:62055)
Now Real Estate Group


