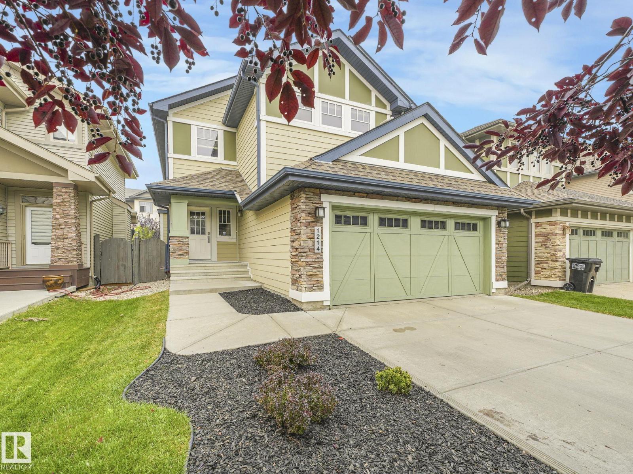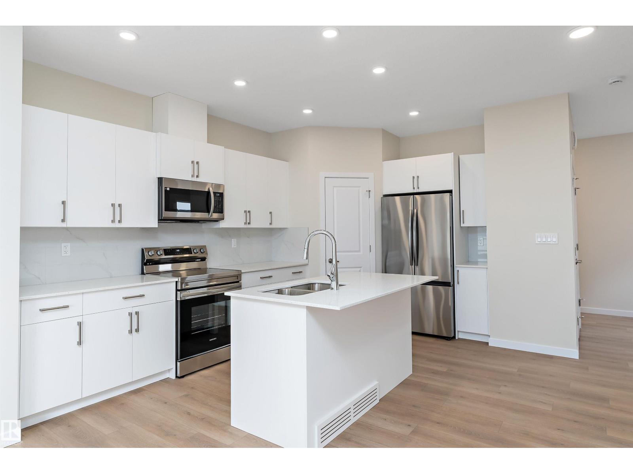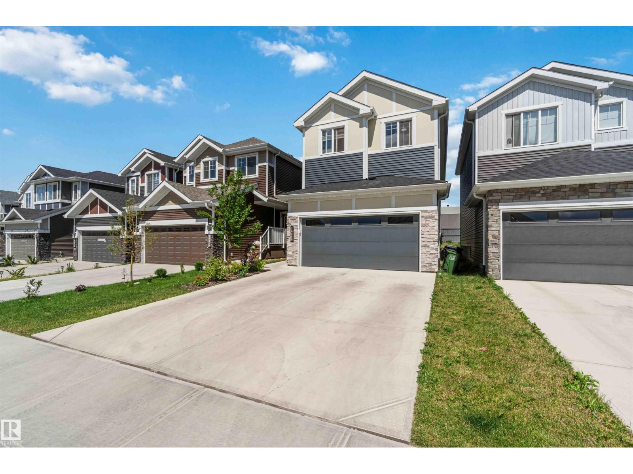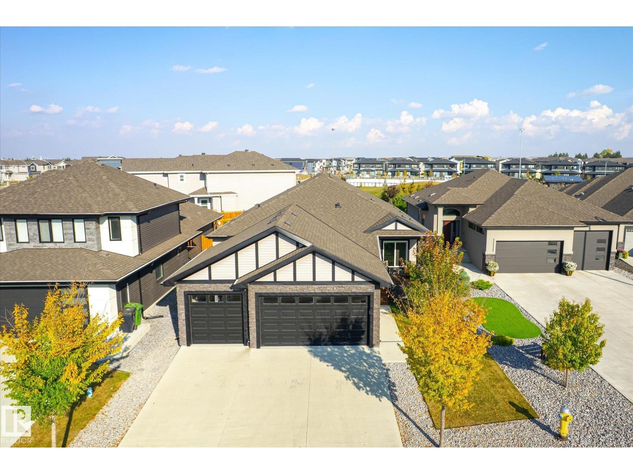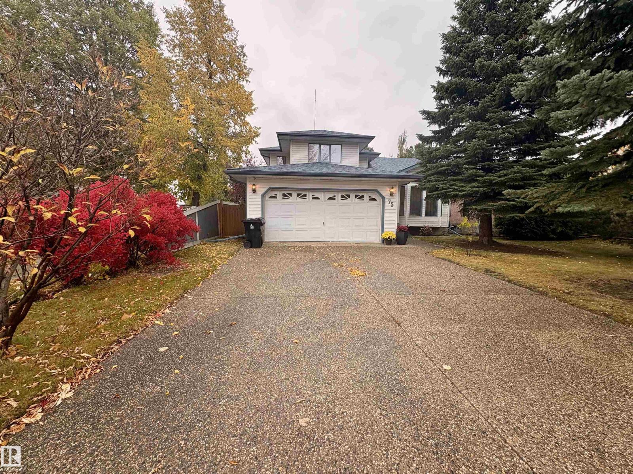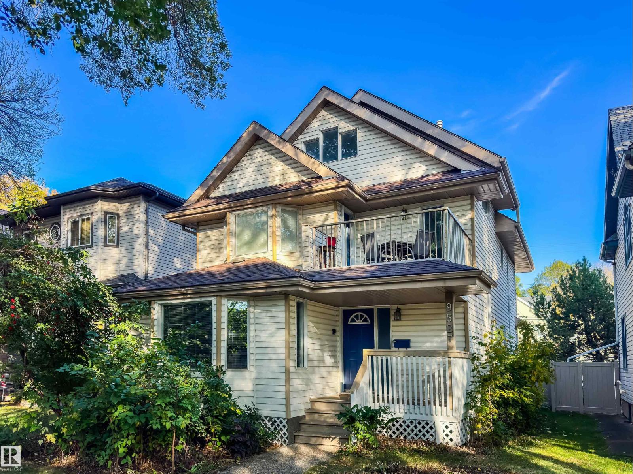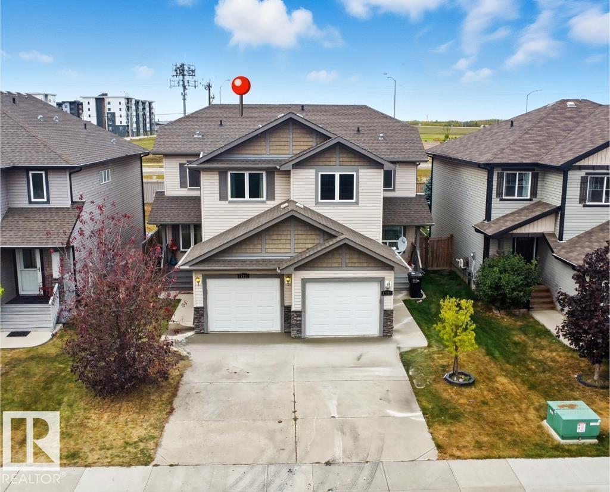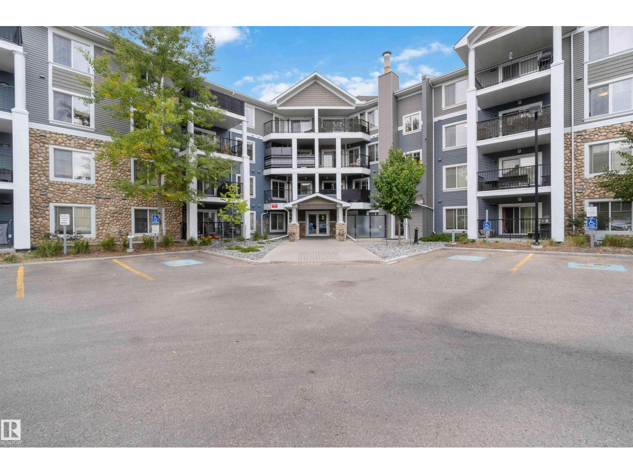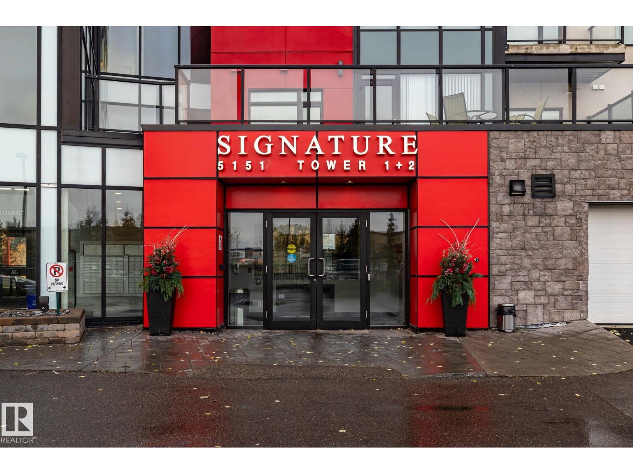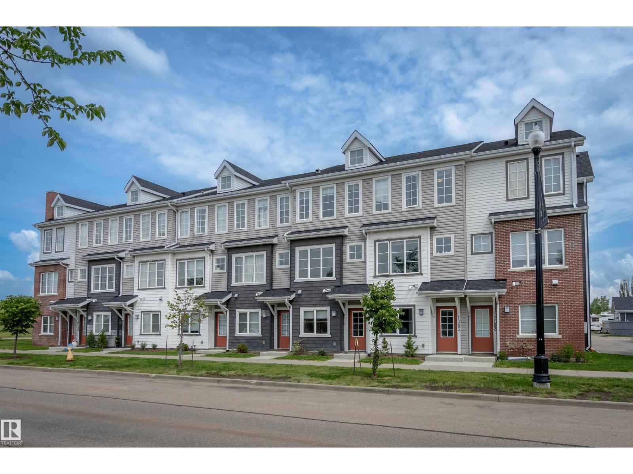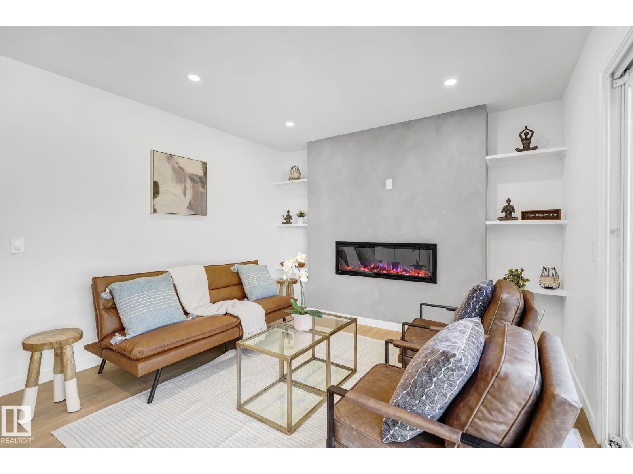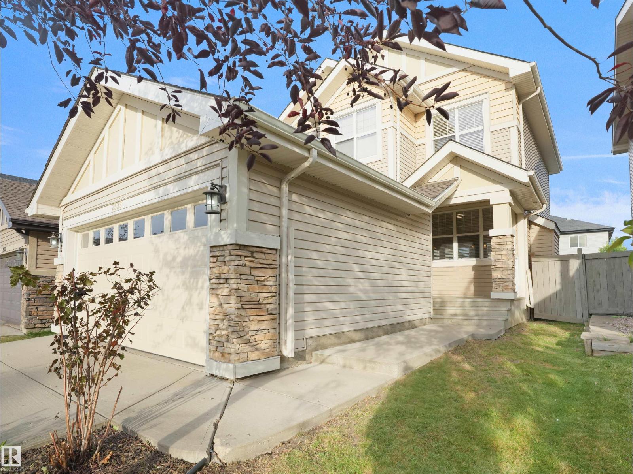1214 Ainslie Wy Sw
Edmonton, Alberta
ELEGANT ! IN PRISTINE CONDITION offering 2,262 sq. ft. of luxurious living in prestigious AMBLESIDE—Better than New! Featuring 4 Bedrooms, 4 Bathrooms, Central A/C, double attached garage, and a Fully Finished Basement with in-floor heating in utility & washroom. Renovated top to bottom: new landscaping, Granite countertops throughout, soft-close cabinets, lighting, carpet, faucets, and fresh paint. Main floor offers a welcoming foyer, cozy living room with gas fireplace, gourmet kitchen with large granite island and walkthrough pantry, spacious dining area overlooking the deck. Upstairs includes a spacious primary suite with ensuite, 2 additional bedrooms, bonus room, laundry, and 2nd full bath. Basement adds a 4th bedroom and full bath. Prime location near Windermere Shopping Centre, ETS, schools, and amenities. This home blends luxury, comfort, and convenience. So close to all amenities, literally everything is on walking distance. Seeing is Believing! (id:62055)
Initia Real Estate
843 Rowan Cl Sw
Edmonton, Alberta
Welcome to this beautiful, brand-new, never-occupied half duplex located in the sought-after community of The Orchards at Ellerslie! Offering over 1,490 sq. ft. of well-designed living space, this 2-storey home features 3 bedrooms, 2.5 baths, and a fully finished basement with a legal suite. The main floor showcases an open-concept layout with 9-ft ceilings, upgraded finishes, vinyl plank flooring, and a contemporary kitchen equipped with quartz countertops, stainless-steel appliances, and modern cabinetry. Upstairs includes a spacious primary suite with ensuite bath, two additional bedrooms, and convenient laundry access. Enjoy outdoor living with a deck, landscaped yard, and a double attached garage with a paved driveway. Situated on a quiet cul-de-sac, close to schools, parks, shopping, and public transportation — this home combines comfort, style, Income, and functionality in a prime family-friendly location. The unit attached is also available with a legal suite. (id:62055)
Real Broker
16808 30 Av Sw
Edmonton, Alberta
Welcome to this well-maintained 2,066 sq ft 4-bedroom, 2.5-bath two-storey home in the vibrant community of Glenridding Ravine. Built in 2023, this modern home features a double attached garage, smart lights on the front of the house, and a fully landscaped yard. The open-concept main floor offers open to above ceilings, a stylish kitchen with stainless steel appliances, garbage disposal, walk-in pantry, and durable laminate flooring throughout. The cozy living room features an electric fireplace, and there's a convenient 2-piece bath plus a spacious main floor bedroom. Upstairs, you'll find a large primary bedroom with a walk-in closet and 5-piece ensuite, two additional bedrooms, a 3-piece bath, and a laundry room. The bright unfinished basement is ready for your personal touch. Located near schools, shopping, parks, and walking trails with easy access to 41 Ave SW, James Mowatt Trail, and the Henday, this home offers comfort, convenience, and room to grow — all it needs is YOU! (id:62055)
Exp Realty
5 Sparrow Cl
Fort Saskatchewan, Alberta
Exquisite custom-built bungalow with all the bells and whistles! Rare find in Fort Saskatchewan on a quiet cul-de-sac, partially backing a park for privacy. At 1,577 sq ft with fully finished basement, it offers high-end finishes and plenty of space for downsizers seeking single-floor living while keeping a functional basement. Stunning curb appeal includes a triple car garage and front veranda. Main floor features a bright den, warm fireplace in the living room, dining area, chef’s kitchen with stainless appliances, granite counters, island, and pantry. Mudroom with laundry, 4-pc main bath, and spacious primary bedroom with TWO walk-in closets and 5-pc ensuite with heated floors. Basement boasts high ceilings, large windows, 3 bedrooms, and massive rec space. Enjoy the back deck, landscaping, central A/C, and pristine condition — a true 10/10! (id:62055)
RE/MAX River City
75 Woodside Cr
Spruce Grove, Alberta
IMMACULATE EXECUTIVE HOME FACING ONTO THE PARK! WELCOME TO 75 WOODSIDE CRESCENT! OVER 2500 SQFT ON 4 LEVELS WITH 5 BEDROOMS & 3 BATHROOMS. GORGEOUS VAULTED CEILINGS THROUGHOUT MAIN LEVEL. LIVING RM & ADJOINING DINING RM ARE SPACIOUS & BRIGHT WITH GREAT VIEWS FRAMED BY HUGE BAY WINDOWS. DELIGHTFUL KITCHEN BOASTING A CENTER ISLAND, SPACIOUS AREA FOR YOUR DINETTE, CRISP WHITE CABINETS PROVIDING AMPLE STORAGE, NEWER STAINLESS STEEL APPLIANCES, TONS OF WORK SURFACES, HUGE CORNER WINDOWS OVERLOOKING THE QUIET PRIVATE BACKYARD, & GARDEN DOOR ACCESS TO THE DECK (NAT GAS HOOKUP) UPSTAIRS THERE ARE 3 BEDRMS INCLUDING FRENCH DOOR ENTRY TO YOUR KING-SIZE MASTER RETREAT BOASTING A LUXURY ENSUITE & A HUGE WALK-IN CLOSET. 3RD LEVEL OFFERS A LARGE FAMILY RM W/GAS FIREPLACE, HUGE 4TH BEDRM, 3 PCE BATHRM, MUD ROOM W/LAUNDRY & GARAGE ACCESS. UPGRADED FURNACE & CENTRAL A/C IN 2021 GREAT LOCATION FEATURES A WALKWAY CONNECTING TO HERITAGE TRAILS TO THE EAST & WOODSIDE PARK ACROSS THE STREET COME SEE FOR YOURSELF. (id:62055)
RE/MAX Preferred Choice
9527 100a St Nw
Edmonton, Alberta
SPACIOUS ROSSDALE 2.5 STOREY ON A TREE-LINED STREET! A unique opportunity, over 2,500 sqft 3 bed, 2.5 bath home nestled a quiet street with a beautiful tree canopy, just steps to the ravine, trails, and playground. Carefully maintained and a perfect floor plan with all huge rooms. The open main floor has a sunlit living room with bay window and gas fireplace, a dining room for entertaining, and a bright kitchen with Kitchen Craft cabinets, a massive walk-in pantry (fits a freezer!), generous eating nook, and morning light through the abundant windows. Upstairs, the primary suite features a walk-in closet and ensuite, while a versatile den/3rd bedroom opens to a sunny balcony. The top-floor loft is an airy retreat filled with natural light. High efficient furnace 2019, hot water tank 2016 and ALL COPPER / PVC PLUMBING (no poly-B)! With an unfinished basement, double garage, and unbeatable location minutes to downtown, this is a rare chance to live in sought-after Rossdale. Welcome home! (id:62055)
RE/MAX Real Estate
17116 126 Street Nw
Edmonton, Alberta
Nested in Beautiful Community of Rapperswill -NEW PAINT throughout, NEW LVP FLOORING (Main floor), FURNACE- 2023 and HOT WATER TANK-2023, Over 1500 sq ft Stunning Home offers privacy and comfort located on a quiet street, backing onto No Neighbors for added peace. A MAIN FLOOR DEN—perfect for Home office or Study, plus a bright open-concept layout ideal for modern living. The home offers NEWER Appliances, giving you peace of mind for years to come. Upstairs features 3 spacious bedrooms and plenty of natural light throughout. UPPER FLOOR LAUNDRY provides comfort and convenience. Located Close to Major Schools, Shopping, and Everyday Amenities, this move-in ready property is the perfect choice for Families, First-time buyers, or Investors looking for a great location. Few pictures are virtually staged. (id:62055)
Liv Real Estate
#316 6084 Stanton Dr Sw
Edmonton, Alberta
IMMEDIATE POSSESSION AVAILABLE! Welcome to this spacious and modern 2 bed, 2 bath condo in the desirable Southwinds in Summerside! This 871 sq ft unit is recently painted & offers an open-concept layout with dark laminate flooring, tile, & carpet throughout. The bright kitchen features new stainless steel appliances & flows into the living area, which opens onto a large private balcony — perfect for relaxing or entertaining. The generous primary bedroom includes a walk-in closet & a 3pc ensuite. You'll also find a spacious second bedroom, an additional full 4pc bath, & convenient in-suite laundry. The building offers excellent amenities including a fitness centre, games room, & guest suite. Enjoy exclusive access to the Summerside Beach Club through the HOA. This unit also includes two titled parking stalls — one underground & one surface. Located close to shopping, schools, parks, & major routes for easy commuting, this home offers comfort, convenience, & lifestyle all in one. All this home needs is YOU! (id:62055)
Exp Realty
#130 5151 Windermere Bv Sw
Edmonton, Alberta
2-Storey Executive Townhouse-style Condo. 3 Bedrooms (1 on main level, 2 upper level) and 3 Bathrooms (2 full bathrooms upper level and 1 half bathroom in lower level). Master Bedroom (upper level) has walk-through closet and ensuite bathroom. Private Double Garage (heated) underground. Park your vehicle and walk into your home. This Condo also has 1 extra Parking stall underground (heated) - (about 20 feet from your private Double Garage). This Condo unit faces South, so there is plenty of natural light. This unit also faces the pond and quiet walkway. Large main level patio and also an upper level deck, with access from the 2 bedrooms. Unit has HEAT and Air Conditioning. Some photos attached are virtually staged. (id:62055)
Maxwell Challenge Realty
1085 Gault Bv Nw
Edmonton, Alberta
Welcome to this beautiful townhouse located in the desirable community of Griesbach! This stylish home offers an open-concept main floor with modern vinyl plank flooring throughout. The bright white kitchen features ample cabinetry, a central island, stainless steel appliances, and access to a private deck — perfect for morning coffee or evening BBQs. The dining area is highlighted by a stunning accent wall, and the spacious living room is filled with natural light from a large front window. Upstairs, you’ll find a generous primary suite complete with double closets. Another great sized bedroom and a full 4-piece bathroom complete the upper level. The lower level offers a versatile flex room — ideal for an office, gym, or guest space and 2pc bathroom — and direct access to the oversized attached garage. This home is conveniently located near green spaces, parks, walking trails, and shopping, making it perfect for families or professionals alike. (id:62055)
RE/MAX River City
3867 85 St Nw
Edmonton, Alberta
TURN-KEY SINGLE FAMILY HOME! NOT CONDO, no condo fees. Welcome to this beautifully updated property in a PRIME LOCATION close to parks, schools, transit, and Mill Woods Town Centre, with quick access to the WHITEMUD. Recently renovated top-to-bottom, this home features BRAND NEW SHINGLES, fresh PAINT, updated FLOORING, modern VANITIES, TILE, LIGHTING, and a brand new FIREPLACE in the living room for added warmth and style. The kitchen and dining areas are bright and functional, while added lighting throughout enhances the fresh, modern feel. Upstairs offers comfortable bedrooms and updated bathrooms ready for move-in. Enjoy CENTRAL A/C and a LARGE FULLY FENCED BACKYARD perfect for kids, pets, and entertaining. Nestled on a quiet street with LOCAL TRAFFIC ONLY, this home is an ideal choice for first-time buyers, young families, or anyone seeking an AFFORDABLE, TURN-KEY home with space to grow. A rare opportunity to own a stylish, move-in ready home in a family-friendly neighbourhood! (id:62055)
Exp Realty
2533 Cole Cr Sw
Edmonton, Alberta
IF YOU LOVE PEACE & QUIET, YOU’LL LOVE THIS CRESCENT!!! DON’T MISS THIS ONE! This 2-storey AIR-CONDITIONED home sits on a regular lot and offers 1500 SQFT OF FUNCTIONAL LIVING SPACE with a bright and open design. The main floor features 9-foot ceilings, a MODERN KITCHEN with plenty of cabinetry, a spacious DINING AREA, and a welcoming LIVING ROOM perfect for family and friends. Upstairs you’ll find a LARGE PRIMARY BEDROOM with WALK-IN CLOSET and ENSUITE, along with two additional bedrooms and a full bathroom. The BASEMENT is open and ready for your personal touch. Enjoy your hot summer BBQs in the private backyard with a BBQ gas line for summer fun and relaxation. DOUBLE ATTACHED GARAGE adds convenience. FANTASTIC LOCATION close to schools, shopping, parks, and quick access to major routes. MOVE-IN READY AND WAITING FOR YOU! (id:62055)
Maxwell Polaris


