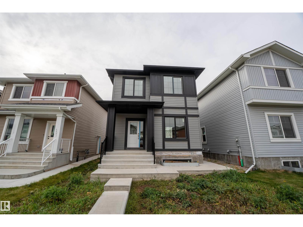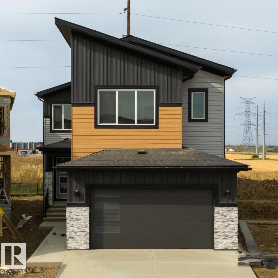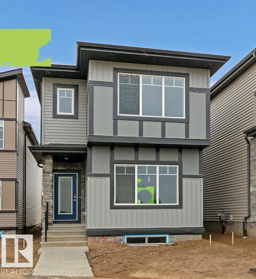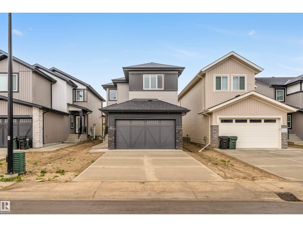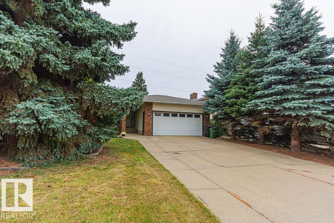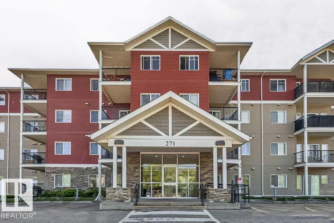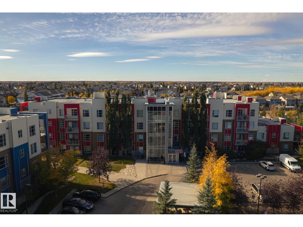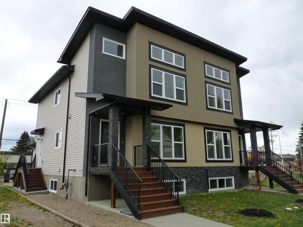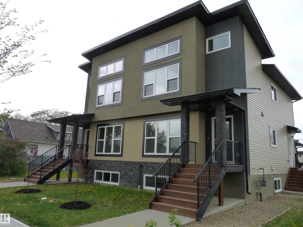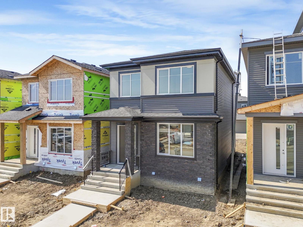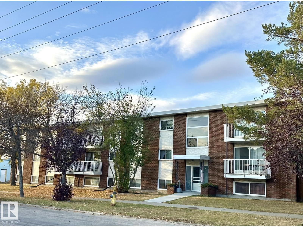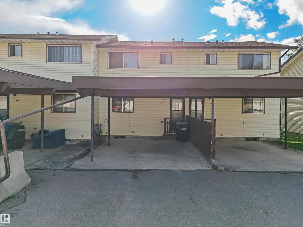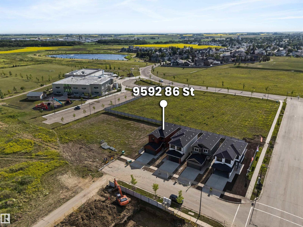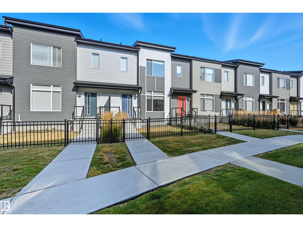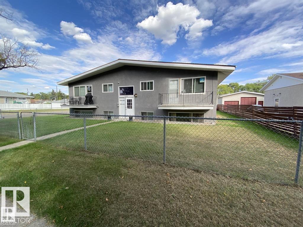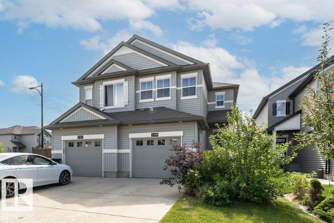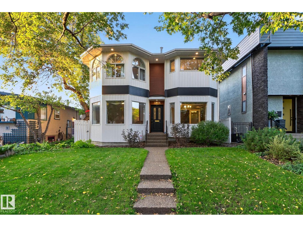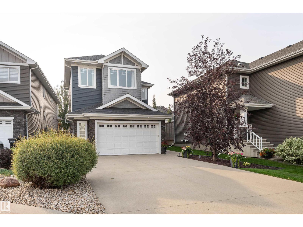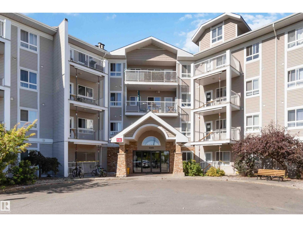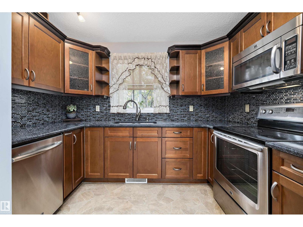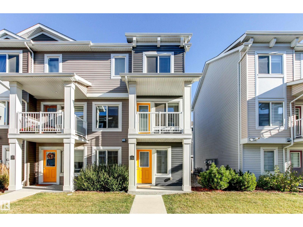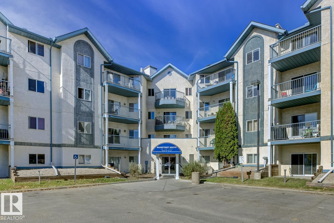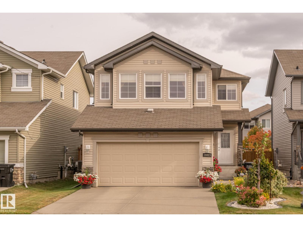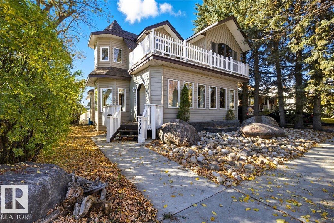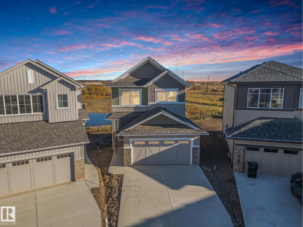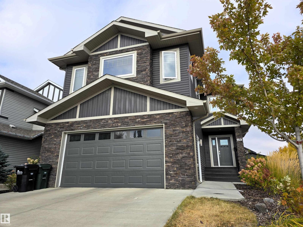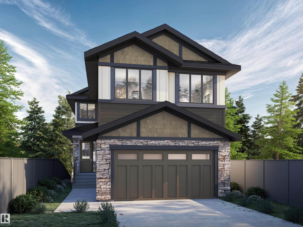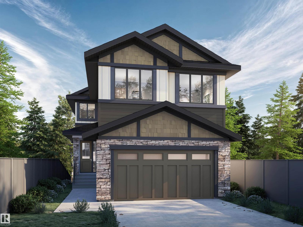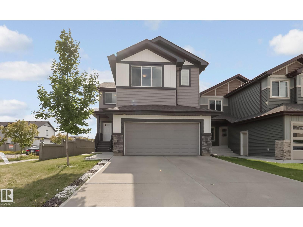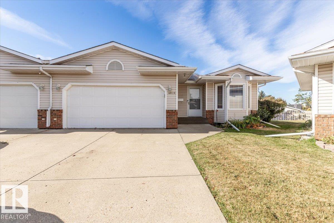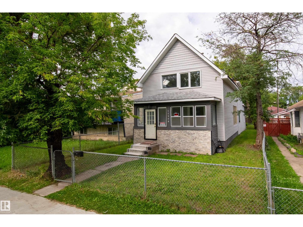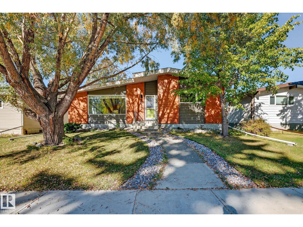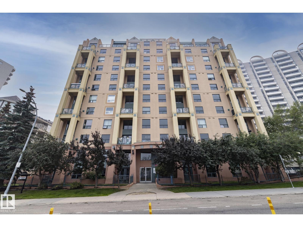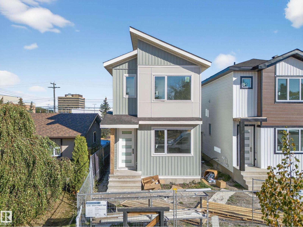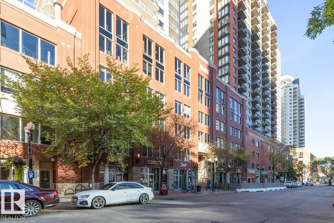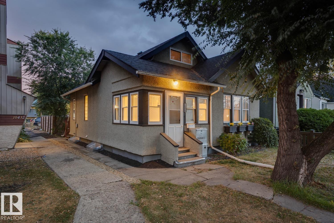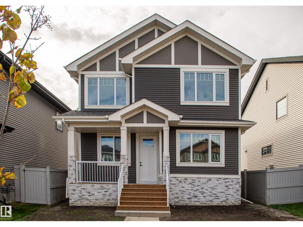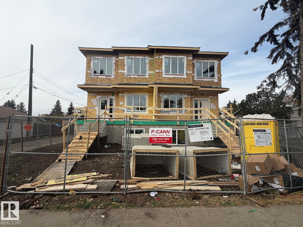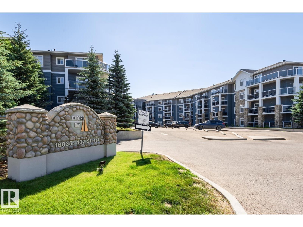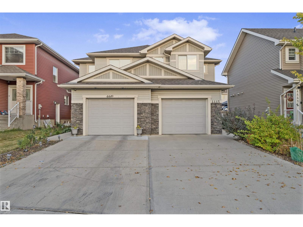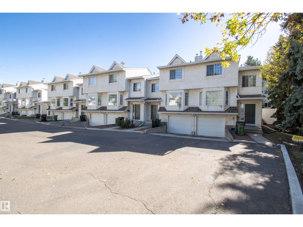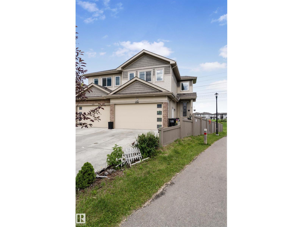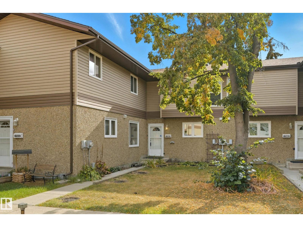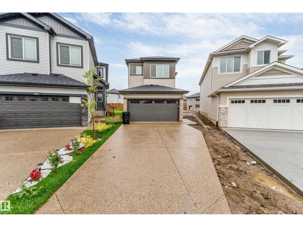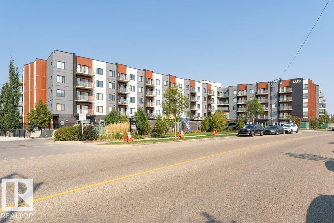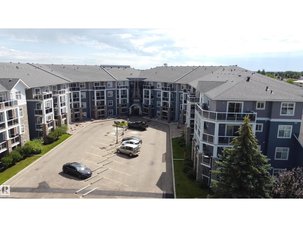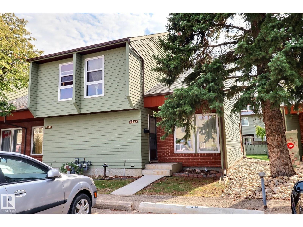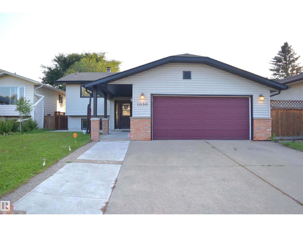6087 180 Av Nw
Edmonton, Alberta
Welcome to this beautifully upgraded single-family home in a desirable Edmonton neighborhood! Featuring 4 spacious bedrooms and 3 full bathrooms, this home offers the perfect blend of style, comfort, and functionality. Step inside to discover custom finishes throughout, including elegant tile-surround fireplaces, designer lighting, and high-end details that make this home truly stand out. The brand-new kitchen boasts premium appliances, sleek cabinetry, and modern countertops—perfect for home chefs and entertainers alike. The layout includes a separate entrance, offering excellent potential for a legal suite or private guest area. With ample space for growing families or multi-generational living, this home checks every box! (id:62055)
Maxwell Polaris
108 25 St Sw Sw
Edmonton, Alberta
Welcome to this stunning four-bedroom home, thoughtfully designed to blend comfort and elegance. As you enter, you're greeted by a spacious foyer that sets the tone for the rest of the home. Just off the main kitchen, you'll find a functional spice kitchen, perfect for culinary enthusiasts who appreciate extra space for meal preparation. The heart of the home features an impressive open-to-below concept, creating a bright and airy atmosphere that enhances the sense of space and luxury. Upstairs, two of the four generously sized bedrooms come complete with their own private ensuites, offering convenience and privacy for family members or guests. With a seamless flow throughout and quality finishes, this home offers both style and practicality for modern living. (id:62055)
Sterling Real Estate
4305 Kinglet Dr Nw
Edmonton, Alberta
Welcome to this beautiful 4 bed 3 home in Kinglet by Big Lake! Featuring a spacious main floor with main floor bedroom and full bath. The open concept kitchen includes a pantry and large central island that opens up to the dining room and great room with a fireplace. On the second floor you will find two bedrooms, a bonus room at the top of the stairs and the primary bedroom including a walk-in closet with a dual sink ensuite and much more! Perfectly located close to parks, trails, and all amenities, including West Edmonton Mall and Big Lake! ***Please note home is still under constructions, interior photos/upgrades might differ*** (id:62055)
Bode
60 Hemingway Cr
Spruce Grove, Alberta
**SPRUCE GROVE**MAIN FLOOR BED & FULL BATH**SIDE ENTRY** REGULAR LOT**The main floor features an inviting living room with a cozy fireplace, perfect for family gatherings, along with a functional kitchen with pantry, dining area, two bedrooms, and a 3pc bathroom. Upstairs, you'll discover a spacious primary bedroom complete with a walk-in closet and luxurious 5pc ensuite, two additional generously sized bedrooms, and a second 4pc bathroom. The property's excellent location provides convenient access to numerous amenities including parks, playgrounds, schools, and shopping plazas, making daily errands effortless while offering abundant recreational opportunities for the entire family.With its thoughtful layout and prime location near essential services and leisure facilities, this home presents a wonderful opportunity for those seeking both convenience and quality living. (id:62055)
Nationwide Realty Corp
1720 89 St Nw
Edmonton, Alberta
Unique upgraded bungalow! You can’t judge a book by it’s cover & can’t judge this home with a drive-by. The upgrades blend the old with the new in this 2500+ square foot of living space offering 5 beds and 3 bath to make this a comfortable family home. Located in a quiet crescent with too many upgrades to mention on a Massive 659 sq m. lot. Upstairs you will find your dream kitchen, master bedroom with ensuite, additional 2 beds, full bath and Laundry. Some features include updated windows, newer shingles, levelled driveway, Hardwood Floors, Off Leash dog park in Backyard, private backyard with cement patio, fire pit area and powered shed, wood burning fireplaces (up and down). The SEPARATE ENTRY basement hosts a SECOND kitchen, SECOND living space, and 2 BRIGHT bedrooms with full bath, separate laundry, and stainless appliances, perfect for multigenerational families. Excellent location in close proximity to Millwoods Rec Centre, South Edmonton Common, Cineplex, Anthony Henday, Town Centre Mall, LRT. (id:62055)
Century 21 Leading
#105 271 Charlotte Wy
Sherwood Park, Alberta
Welcome to Windsore Park! This Gorgeous 1100 square foot main floor 2 bathroom, 2 bedroom plus den condo offering an open and very spacious layout. This CORNER UNIT offers ceramic tile and laminate flooring with ample windows and a patio door leading to you own terrace. Open concept living room, dinette and spacious kitchen with granite counter adds the supplements. The large master bedroom has a walk-through closet and 3 piece en-suite and there is a second bedroom with generous closet space. A 4 piece main bathroom and an IN-SUITE LAUNDRY room with a stacked washer/dryer completes the suite. The purchase of this condo includes 2 TITLED PARKING SPACES !!! Waling distance to Superstore and other amenities Sherwood Park has to offer, including shopping, restaurants, parks and walking trails. (id:62055)
Century 21 Leading
#202 2590 Anderson Wy Sw
Edmonton, Alberta
Welcome to life at The Ion in Ambleside, one of SW Edmonton’s most loved communities, where you can enjoy trails and parks right outside your door along with endless shopping + dining at the Currents of Windermere. This recently updated 2nd-floor condo feels bright and inviting with 9-foot ceilings, engineered hardwood floors & a seamless open layout. The updated kitchen shines with white quartz counters, while the bathroom carries the same elevated finishes + a modern tile surround. Your east-facing patio offers leafy views + a perfect sense of privacy. The bedroom is spacious with a walk-in closet, the laundry room has extra storage, and the built-in desk is ideal for work-from-home days. With heated underground parking, a storage unit, and building amenities including a gym, social room, picnic gazebo, and BBQ gas line, this home truly offers the full package. Perfect for a first home, a stylish downsize, or as an investment property - currently rented at $1550 per month. An incredible opportunity! (id:62055)
RE/MAX Elite
5008 48 Ave
Leduc, Alberta
Updated half duplex (2025) in a highly desirable neighborhood of Leduc. This meticulously updated property features a modern, spacious kitchen with new cabinets, granite countertops, brand new appliances, and elegant porcelain tile floors. Large windows on the main floor flood the living space with natural light, creating a bright and inviting atmosphere. Enjoy energy efficiency with zone heating throughout and premium triple-pane windows on both floors for superior insulation and noise reduction. Each unit boasts three generous bedrooms upstairs, including a luxurious 3-pce ensuite in the primary bedroom and a 4-pce main bath. Convenient upper-floor laundry adds to the appeal. The open-concept main floor offers a bright living room, a cozy 2-pce bath, and a stylish kitchen perfect for family living or entertaining. The finished basement includes an additional bedroom with a 3-pce bath and a large recreation room, ideal for guests or a home office. (id:62055)
Royal LePage Gateway Realty
5006 48 Ave
Leduc, Alberta
Updated half duplex (2025) in a highly desirable neighborhood of Leduc. This meticulously updated property features a modern, spacious kitchen with new cabinets, granite countertops, brand new appliances, and elegant porcelain tile floors. Large windows on the main floor flood the living space with natural light, creating a bright and inviting atmosphere. Enjoy energy efficiency with zone heating throughout and premium triple-pane windows on both floors for superior insulation and noise reduction. Each unit boasts three generous bedrooms upstairs, including a luxurious 3-pce ensuite in the primary bedroom and a 4-pce main bath. Convenient upper-floor laundry adds to the appeal. The open-concept main floor offers a bright living room, a cozy 2-pce bath, and a stylish kitchen perfect for family living or entertaining. The finished basement includes an additional bedroom with a 3-pce bath and a large recreation room, ideal for guests or a home office. (id:62055)
Royal LePage Gateway Realty
10 Catria Point
Sherwood Park, Alberta
Welcome to modern luxury in Cambrian—one of Sherwood Park’s newest and most vibrant communities. PICK YOUR interior finishes at this stage - Garage included. This stunning 3-bedroom, 2.5-bath home offers a functional, stylish layout with thoughtful design throughout. The main floor features a striking two-tiered living space filled with natural light, perfect for entertaining or relaxing. Built-in arches add architectural charm, while 9-foot ceilings on both the upper floor and basement create an airy, open feel. The chef-inspired kitchen and contemporary finishes throughout elevate the space. Upstairs, retreat to a spa-like ensuite in your spacious primary suite. A double garage is included for added convenience. With every detail carefully curated and a location that blends green space with urban ease, this home is the perfect blend of sophistication and comfort. (id:62055)
Exp Realty
#204 13104 132 Av Nw
Edmonton, Alberta
Attention Investors & First-Time Home Buyers! This well-maintained 2-bedroom condo on the 2nd floor offers great value and convenience—close to schools, playgrounds, shopping, public transportation, and with easy access to the Yellowhead. The bright, spacious living area features patio doors leading to a large balcony. The kitchen showcases maple cabinetry with updated countertops, while down the hall are two generous bedrooms and a 4-piece bath. A large in-suite storage room provides plenty of space for seasonal items. Recent upgrades include new windows, countertops, cabinetry, boiler, hot water tank, interior carpet, and exterior parging. (id:62055)
RE/MAX River City
5415 45 Av
Drayton Valley, Alberta
This 3-bedroom, 1.5-bath townhouse in Hillcrest Village offers comfortable, low-maintenance living in a great location close to schools, shopping, walking paths, the Team Auctions Centre (Omniplex), and the new Aquatic Centre. The main floor features a 1/2 bath, kitchen, and bright living area with patio doors that open onto a private deck overlooking a mature green space. Upstairs, you’ll find three well-sized bedrooms and a newly renovated 4-pc bathroom. The basement is partially finished, giving you flexible space for a family room, play area, or extra storage. The home also includes an attached single carport and comes fully furnished, ready for immediate move-in or rental. Condo fees of $200/month cover exterior maintenance, landscaping, snow removal, and common area insurance. A solid and convenient option in a friendly, well-established neighborhood. (id:62055)
Century 21 Hi-Point Realty Ltd
9592 86 St
Morinville, Alberta
RBAND NEW, MOVE-IN READY, FULLY FENCED, with a large DECK, and SIDE ENTRANCE! This custom single-family home with a double attached garage sits steps from Four Winds Public School, which offers English & French Immersion in Grades 5-9. The main floor features an open living/dining area and a sleek kitchen with floor-to-ceiling cabinetry and quartz countertops. Upstairs offers 3 spacious bedrooms, 2 full bathrooms, a versatile bonus room, and convenient laundry. The primary suite includes a walk-in closet and an ensuite. Bedrooms 2 and 3 comfortably fit queen beds and share a full bath. A 9-ft basement with a separate side entrance is ready for future development—ideal for a potential legal or in-law suite. Located about 15 minutes from St. Albert, this home offers excellent value with a larger yard and room to grow. Looking for a great deal? Come fall in love & take the keys to your new home today! (id:62055)
Exp Realty
#49 804 Welsh Dr Sw
Edmonton, Alberta
Bright, modern & spacious 3 bed/2.5 bath townhouse w/ double attached garage in the desirable Walker neighborhood. 1360 sf total living space. Perfect for first time home owners or investors! Main floor features 9' ceilings, vinyl plank floors, laundry, upgraded glass railing & a roomy living room filled with natural light from the large South facing window. Kitchen offers a functional layout, stainless steel appliances, quartz countertops & a huge island with eating bar. Upper level also has 9' ceilings & large primary bedrm w/ 4pc ensuite. Two other well sized bedrms & 4 pc main bath complete this level. Lower level flex room is perfect for an office, play rm, exercise area, or extra storage space! Energy-efficient mechanical including HRV & tankless hot water for a lower utility bill. This well maintained complex offers visitor parking and nearby walking trails & lake. Conveniently close to shopping, schools & public transit. Quick access to commuter routes incl Henday (id:62055)
RE/MAX Elite
11839 45 St Nw
Edmonton, Alberta
Here is a GREAT OPPORTUNITY for YOU to LIVE IN YOUR PROPERTY & BE YOUR OWN LANDLORD!...Welcome to this 2300Sq.Ft. 4PLEX BI-LEVEL on a 9287Sq.Ft CORNER LOT with 4 Separate Entrances, 4 Door Bells, 4 Mailboxes & YOUR OWN INSUITE LAUNDRY in the community of Beacon Heights. You have 3 units with 2 Bedrooms & 1 unit with 1 bedroom and the basement units have EPOXY FLOORING along with VINYL PLANK which makes it INDESTRUCTIBLE for your tenants. You have both a front & backdoor entrance to the building and parking for 6+Vehicles in the backyard with front & side parking for another 6+Vehicles. The exterior of the building has been painted GREY along with some upgrades to the units with all new WINDOWS on the main floor units with upgraded bathrooms in 2 of the units. There is 2 newer HWT Tanks & upgraded insulation to keep you all warm. There are just a few finishing touches that you need to do to make this 4PLEX your home. Close to K-9 Schools, Shopping & Yellowhead Drive. (id:62055)
Maxwell Polaris
5309 14 Av Sw
Edmonton, Alberta
Wonderful in Walker! Home feels like a freshly painted 3 bedroom with spacious feel and an abundance of Natural Light. Greeted by a spacious foyer that flows into an open-concept main floor design, this home features A Large working kitchen with expanded island and countertops, maple cabinets, stainless steel appliances, and a generous pantry—ideal for daily living or entertaining. A dedicated dining space opens to your private yard and 10 x20 deck, perfect for evening relaxation and recreation. The main floor also includes a practical mudroom with attached garage access + perfectly tucked away 2-piece powder room. Upstairs offers three generous bedrooms, including a KING Sized Primary with impressive walk in and ensuite, a 4pc guest bath, UPPER-Floor laundry+ a flex area for office, library or play. The lower level remains unfinished to suit your future needs or storage! Conveniently located walking distance to 2 K-9 schools, parks & trails- Minutes ALL the shopping, transit and Arterial Access Routes (id:62055)
Royal LePage Noralta Real Estate
3814 108 Av Nw
Edmonton, Alberta
This stunning 2-storey home is ready to move in and boasts an abundance of character & charm. The open-concept dining & living rooms create a seamless flow, enhanced by large windows & high ceilings throughout the home that fill the space with natural light. A brick fireplace in the family room adds to the home's cozy elegance. The kitchen has plenty of cabinets and counter space. Upstairs, you'll find the spacious primary bedroom with its own luxurious 5-pce ensuite & walk-in closet. Completing the level are 2 additional beds & another 5-pce bath. Recent upgrades include a new roof (2014), siding (2022), hot water tank (2023), custom shelving (2022), and a new garage door, opener & heater (2022). The attached heated garage ensures year-round comfort. Set in the beautiful, mature Beverly Heights neighborhood, this home offers a family-friendly, historic community with beautifully landscaped surroundings and unmatched access to the River Valley trail system & nearby Rundle Park! (id:62055)
Exp Realty
2007 Blue Jay Co Nw
Edmonton, Alberta
Great Cul-de-Sac location in Starling! This beautiful 2,302 sq. ft. home offers an open main floor with 9 ft. ceilings, a cozy gas fireplace in the living room, and a stylish kitchen featuring a large island with eating bar, full-height cabinets, granite counters, walk-in pantry, and stainless steel appliances. The spacious dining area opens through a garden door to the deck and extended outdoor living space. A main floor bedroom and powder room add convenience. Upstairs, enjoy a huge bonus room, a primary suite with a luxurious ensuite and walk-in closet, plus two more bedrooms, a laundry room, and a second full bath. The unfinished basement is ready for your personal touch. Additional features include air conditioning for year-round comfort. Located close to trails, green spaces, parks, playgrounds, a nearby golf course, schools, and all amenities. (id:62055)
Exp Realty
#324 5350 199 St Nw
Edmonton, Alberta
FANTASTIC VALUE in The Hamptons! This bright 2 bed/2 bath condo in Park Place Hamptons comes with 2 titled parking stalls and in-suite laundry with large storage. The open floor plan features new vinyl plank flooring throughout the entire unit, with a spacious eat-in kitchen, generous living room, and access to a private deck, perfect for BBQs or relaxing. The primary suite offers a walk-through closet and 4pc ensuite, while the second bedroom is equally roomy. Big windows bring in loads of natural light throughout. Well-maintained building with wide hallways and elevators, plus condo fees include heat, water, and more. Conveniently close to shopping, dining, trails, and quick connections to the Henday, Whitemud, and West Edmonton Mall. A move-in ready home in a great community! (id:62055)
RE/MAX Professionals
4420 36a St Nw
Edmonton, Alberta
Check out this KINISKI GARDENS 4 level split on a HIGH,TREED, OVERSIZED PIE LOT in a CUL DE SAC with a DOUBLE DETACHED GARAGE. The foyer leads into a spacious L-SHAPED LIVING ROOM and FORMAL DINING ROOM with BRAND NEW CARPET! The kitchen has been upgraded & updated & features RICH MAPLE CABINETS, GRANITE COUNTERS, a MOSAIC BACK SPLASH, NEWER STAINLESS APPLIANCES plus the sunny BREAKFAST NOOK provides access to the deck & oversized yard. Up to the 3 bedrooms & a 4 piece bathroom with UPDATED TUB. The THIRD LEVEL features a lovely WOODBURNING FIREPLACE in a cozy family/games room featuring lots of natural light, a 3 piece bath with shower & handy laundry area complete this level. The basement is undeveloped, has a NEWER HOT WATER TANK & has a layout perfect for future development! The yard has a wrap around deck, mature trees & landscaping, a shed and oversized garage! The shingles have been done recently plus there is NO POLY B PLUMBING in this lovely home, it is ready to just MOVE IN & ENJOY! (id:62055)
RE/MAX Elite
#36 330 Bulyea Rd Nw
Edmonton, Alberta
Nestled in the serene Bulyea Heights community, this impeccably maintained 1470 sqft end-unit townhouse offers a tranquil retreat with a sunny disposition. This home features a double attached garage and is steps away from the school and the community center. The second floor dazzles with an open-concept living and dining area, bathed in natural light from numerous windows. The modern kitchen, equipped with stainless steel appliances, is ideal for entertaining. Upstairs, two generous bedrooms, a 4-pc bath, and convenient upper-floor laundry await, alongside a primary suite with a walk-in closet and 3-pc ensuite. Enjoy the quiet location, ease of access to Whitemud Dr & Anthony Henday, also shopping and playground around, making it an ideal family home. (id:62055)
Homes & Gardens Real Estate Limited
#105 2508 50 St Nw
Edmonton, Alberta
This home's LOCATION COULDN'T BE MORE IDEAL! Situated in the heart of Mill Woods, it's a stone's throw from Mill Woods Town Centre, restaurants, parks, a pond, an LRT/bus station, a library, Grey Nuns Hospital, and numerous other amenities. This West-facing unit has been cared for by the owners and features in-suite laundry and plenty of living space. The home offers 2 sizeable bedrooms, a 4pc bathroom, and features newer paint, countertops, cabinet doors, and vanity. You can enjoy the quiet outdoors and a wonderful view from the patio. The complex is well maintained and offers plenty of visitor parking. If you are looking for an affordable home in a great location, you've come to the right place! (id:62055)
RE/MAX Elite
16023 138 St Nw
Edmonton, Alberta
This exceptional open-concept home in the desirable community of Carlton offers over 2,300 sq ft of beautifully designed living space. Ideally located near schools, parks, playgrounds, and shopping, it combines comfort and convenience. The main floor features a bright living room with large windows and a cozy gas fireplace, a modern kitchen with stainless steel appliances, a walk-in pantry, and a spacious dining area that leads to a large composite deck with gazebo. The backyard includes space for activities, a garden area, and a shed. A welcoming front entry, two-piece bath, and laundry area complete the main level. Upstairs, enjoy a large bonus room for larger gatherings or just good movie, a luxurious primary suite with five-piece ensuite, two additional bedrooms, and a four-piece bath. The fully finished basement with 9' ceilings adds a generous family room, two more bedrooms, and another full bath. With its thoughtful layout, stylish finishes, and prime location, this home truly has it all. (id:62055)
Maxwell Devonshire Realty
5001 42 Av
Wetaskiwin, Alberta
Charming 2-Storey Character Home! Step into timeless charm w/ this unique & beautifully maintained home, featuring a welcoming enclosed front porch & spacious back veranda, perfect for relaxing. Inside, you will fall in love w/ the custom kitchen (Wood Art) boasting solid oak cabinetry & mosaic tile flooring— perfect for the home chef. The formal dining room shines w/hardwood floors & a vintage chandelier, while the cozy living room includes a den/office space for added flexibility. Upstairs, discover a loft-style layout w/ 2 unique bedrooms including a spacious primary suite w/ built-in cabinetry, custom solid wood bed, 4-pc ensuite, w/i closet & private balcony. The 2nd room is bright & unique w/ octagonal ceiling & 2nd staircase to the main floor. The partially finished basement offers a workshop, laundry, 3-pc bath & loads of storage. Recent updates include a newer furnace & tankless hot water system. The landscaped, partially fenced yard offers mature trees for privacy, space for parking, and a playh (id:62055)
Royal LePage Parkland Agencies
17443 2 St Nw
Edmonton, Alberta
Imagine coming home to tranquil pond views in this Coventry Homes beauty, complete with a SEPARATE ENTRANCE, WALKOUT basement, and an 11' x 10' deck to relax and take it all in. Inside, 9' ceilings and an open-concept design create a welcoming space. The kitchen is both stylish and functional, showcasing quartz countertops, a ceramic tile backsplash, beautiful cabinets, and a walkthrough pantry, all flowing into the dining nook and great room—the heart of the home for family time and entertaining. A half bath and mud room add everyday practicality. Upstairs, the serene primary suite offers a spa-inspired 5-pc ensuite with dual sinks, soaker tub, stand-up shower, and walk-in closet. With two more bedrooms, a full bath, a flexible bonus room, and laundry right upstairs, there’s room for everyone and everyday life feels effortless. Backed by the Alberta New Home Warranty Program, this pond-backing home blends comfort with peaceful surroundings.* Some photos are virtually staged* (id:62055)
Maxwell Challenge Realty
4116 Summerland Dr
Sherwood Park, Alberta
Show Home Quality! This stunning home is fully finished, fenced, landscaped, and designed with a floor plan you’ll love. A spacious foyer welcomes you, leading to a massive walk-through mudroom off the oversized garage. The living room showcases a sleek tiled fireplace and flows seamlessly into the custom gourmet two tone kitchen with granite counters, & stainless steel appliances. Upstairs, bonus room with vaulted ceilings & built-in speakers offers the perfect retreat. The luxurious primary suite boasts a fireplace, walk-in closet and spa-inspired ensuite with heated floors, deep soaker tub, dbl shower, & dual vanities. Two generous bedrooms share a Jack & Jill bath. Convenient upper floor laundry. Quality finishes include 9’ ceilings, premium flooring, and thoughtful details throughout. The fully developed basement features a wet bar, family room & 3rd fireplace, 4th bedroom, & 4pc bath. This beautifully modern crafted home delivers elegance, functionality, & an unbeatable Summerwood location! (id:62055)
RE/MAX Excellence
226 Edgemont Green Gr Nw
Edmonton, Alberta
BRAND NEW IVY II LUXURY HOME BACKING ONTO DRY POND built by custom builders Happy Planet Homes sitting on 26 pocket wide REGULAR LOT offers 2 MASTER BEDROOMS, 2 SECONDARY BEDROOMS UPSTAIRS AND MAIN FLOOR BEDROOM & FULL BATH is now available in the beautiful community of WOODHAVEN EDGEMONT with PLATINUM LUXURIOUS FINISHINGS Upon entrance you will find a BEDROOM WITH A HUGE WINDOW enclosed by a Barn Door, FULL BATH ON THE MAIN FLOOR. Spacious Mud Room leads to wide garage. SPICE KITCHEN with SIDE WINDOW. TIMELESS CONTEMPORARY CUSTOM KITCHEN designed with two tone cabinets are soul of the house with huge centre island BOASTING LUXURY. Huge OPEN TO BELOW living room, A CUSTOM FIREPLACE FEATURE WALL and a DINING NOOK finished main floor. Upstairs you'll find a HUGE BONUS ROOM opening the entire living area along 2 MASTER BEDROOMS AND 2 SECONDARY BEDROOMS TOTALLING 5 BEDROOMS AND 4 FULL BATH IN THIS AMAZING HOME.* Photos from similar spec, Actual house is under construction. (id:62055)
RE/MAX Excellence
808 Elderberry Court Nw Nw
Edmonton, Alberta
BRAND NEW IVY II LUXURY HOME built by custom builders Happy Planet Homes sitting on 26 pocket wide PIE SHAPE LOT offers 2 MASTER BEDROOMS, 2 SECONDARY BEDROOMS UPSTAIRS AND MAIN FLOOR BEDROOM & FULL BATH is now available in the beautiful community of WOODHAVEN EDGEMONT with PLATINUM LUXURIOUS FINISHINGS Upon entrance you will find a BEDROOM WITH A HUGE WINDOW enclosed by a Barn Door, FULL BATH ON THE MAIN FLOOR. Spacious Mud Room leads to wide garage. SPICE KITCHEN with SIDE WINDOW. TIMELESS CONTEMPORARY CUSTOM KITCHEN designed with two tone cabinets are soul of the house with huge centre island BOASTING LUXURY. Huge OPEN TO BELOW living room, A CUSTOM FIREPLACE FEATURE WALL and a DINING NOOK finished main floor. Upstairs you'll find a HUGE BONUS ROOM opening the entire living area along 2 MASTER BEDROOMS AND 2 SECONDARY BEDROOMS TOTALLING 5 BEDROOMS AND 4 FULL BATH IN THIS AMAZING HOME.* Photos from similar spec, Actual house is under construction. Interior finishes can be reselected by the homeowner. (id:62055)
RE/MAX Excellence
1404 29 St Nw
Edmonton, Alberta
Located in the vibrant community of Laurel, this spacious home facing East Direction offers 6 BEDROOMS and 3.5 baths OVER 3260 sq. ft. of thoughtfully designed living space. The home features a fully DEVELOPED BASEMENT with 2 bedrooms, a second kitchen, a full bathroom, and a separate entrance, providing privacy and flexibility ,perfect for extended family or EXTRA Living space. On the main floor, enjoy welcoming living areas including a comfortable family room, DEN and a well-appointed kitchen with practical features, plus a walk-through pantry for added convenience and storage. Upstairs, you’ll find 4 generously sized bedrooms, 2 full bathrooms, and a bonus room, ideal for relaxation, a home office, or entertainment. Conveniently located close to K9, Catholic and new High school, shopping, parks, and major highways, this home offers both comfort and accessibility in one of Edmonton’s most sought-after neighborhoods. (id:62055)
Maxwell Polaris
4829 32 Av Nw
Edmonton, Alberta
Adult living bungalows don't come around very often and especially ones that will still offers you the opportunity to add your own personality to make it HOME. This home has it all...2 bedrooms, 2 bathrooms, 2 car attached garage so no need to scrape windshields this winter. Main floor laundry..this home has everything you need including great neighbors. (id:62055)
Professional Realty Group
11908 77 St Nw
Edmonton, Alberta
Welcome to East Wood! Nestled on a quiet block. This charming 2-storey home is move in ready. With over 1500f livable space, RARE double ATTACHED garage she offers all the space needed. As you walk in you will love the boot room/porch perfect for taking in the west facing sun. The main floor front room would be a great office or additional bedroom and you will love the large windows throughout the main floor open concept dining, living room & kitchen with its updated cabinets, counters and appliances. As you make your way to the second floor, look up to the vaulted ceilings and skylights creating a naturally lit bonus room. With 2 large bedrooms and another bathroom, this is the perfect family home or rental. Updates in the last 6 years include: HWT, Furnace, Shingles, Appliances, Flooring, Windows, Kitchen & Cabinets. Close to schools, parks, public transit. Close to Yellowhead makes it an easy access to the downtown. PS. Huge lot. She is waiting for you. Welcome Home!! (id:62055)
RE/MAX River City
4312 117 St Nw
Edmonton, Alberta
** Large & Renovated! A beautiful home in Royal Gardens. ** Let's cut to the chase. ***** Features: ** NEW from top to bottom: New roof, New paint, New bathrooms, New kitchen, New appliances, New flooring & much more. ** Vaulted high ceilings. ** TWO gas fireplaces. ** Central air conditioning. ** Fully finished basement can be easily converted into a separate living suite. ** 220V in garage, ideal for charging electrical cars. ** Oversized double garage (30 feet wide x 22 feet deep). ** Big & Wide LOT, 5,995 sqft (557 m2), 50 feet wide x 120 feet deep (15.2m x 36.6m) ***** Close to the University of Alberta, Recreation Centres, Southgate Mall, LRT stations & top-notched schools. ** Home is what you make it! Move in & Enjoy! (id:62055)
Century 21 Masters
#102 10855 Saskatchewan Dr Nw
Edmonton, Alberta
Manhattan Lofts - ideally situated along Saskatchewan Drive and walking distance to a number of key destinations. University Hospital, U of A Campus, Kinsmen Field House Rec Center, numerous shops, restaurants & cafes that line 109 St & Whyte Ave. Also within walking distance to downtown core and extensive river valley trail system. This expansive 2-story open concept loft style condo has an outstanding floor plan. All rooms are generous in size. Floor plan lends well to shared accommodations or hosting overnight guests. Bedrooms and full baths on each floor provide distance and privacy. Each level has a designated living room and added space to set up a home office. Other Features: In-suite laundry/storage, A/C, 17ft ceiling heights, large windows to take advantage of natural light, private patio off main level facing downtown skyline, granite counters, stainless appliances, in-floor heating and 2 underground heated stalls. Great value and flexible usage. Virtually Staged. Access to unit on flrs 1 & 2. (id:62055)
RE/MAX Real Estate
5213 104a St Nw
Edmonton, Alberta
2 Bedroom Legal Suite! Located in the Pleasantview community, this spacious 5-bedroom, 4-bathroom home offers exceptional living space for growing families. The main floor features a den, a modern kitchen with a generous island, an inviting living area, and a convenient powder room. Upstairs, you'll find three bedrooms, including a master suite with an ensuite bathroom, a shared bathroom, and a laundry area.The fully finished legal basement includes two additional bedrooms, a full bathroom, and a separate living area, perfect for guests or rental income.This home also offers a double garage and is situated close to schools, parks, shopping, and public amenities. (id:62055)
Royal LePage Noralta Real Estate
#1004 10152 104 St Nw
Edmonton, Alberta
Experience luxury living on one of downtown Edmonton’s most sought-after streets! This stunning 2-bedroom, 2-bath condo perfectly blends modern design with everyday functionality. Floor-to-ceiling windows fill the space with natural light and showcase sweeping city views. Elegant finishes include rich HARDWOOD FLOORING, GRANITE COUNTERTOPS, newer high-end appliances, including washer dryer and must have AIR CONDITIONING for year-round comfort. Enjoy your expansive south facing balcony complete with BBQ gas Hook up. You’ll also enjoy the convenience of heated underground parking. Step outside to some of Edmonton’s best restaurants, coffee shops, boutique shops, and the vibrant 104th Street Farmers Market—right at your doorstep. Walk to Rogers Place, MacEwan University, and the River Valley, or hop on the nearby LRT pedway for quick access anywhere in the city. (id:62055)
RE/MAX Excellence
10428 76 Av Nw
Edmonton, Alberta
Beauty bungalow in Queen Alexandra! This 1026 sq ft home offers 3 bedrooms, 1 bath, and thoughtful upgrades throughout. Ideally located near Whyte Ave with quick access to the university, river valley, and downtown. Inside, a spacious entry opens to a sunny living room with hardwood floors and a vintage fireplace. The dining area is great for entertaining, and the renovated kitchen features modern cabinetry and stainless-steel appliances. Two main-floor bedrooms suit kids, guests, or a home office, while the full attic creates a perfect primary retreat. The backyard offers mature gardens, a private deck, and a single detached garage. Recent updates—new yard grading for improved drainage, newer furnace, shingles, and basement windows—provide comfort and peace of mind. The unfinished basement is ready for your ideas or added storage. (id:62055)
Royal LePage Prestige Realty
6229 Hampton Gray Av Nw
Edmonton, Alberta
Are you looking into a perfect investment while you live with luxury? As you enters the main door, the 17’ high open to above foyer welcomes you with great vibe. This 2 storey home gives you cozy a 4 Bedrooms, 3 full baths, specious bonus room for your family time. The 9' main floor includes an open concept kitchen complete with ceramic tile backsplash, quartz countertops, large pantry and upgraded cabinets. Adjacent to the kitchen are the dining area and bright living room. Iron spindle railings will lead you upstairs to find the primary bedroom complete with 5 piece ensuite (w/ double sinks, shower and soaker tub), and walk in closet. In addition you will also find 2 more bedrooms, main bathroom, bonus room, and upstairs laundry for convenience. Don't forget about a good size triple detached garage. full landscaping and fence. The main feature is a separate entrance for future secondary suite for extra income generation. (id:62055)
Exp Realty
9214 152 St Nw
Edmonton, Alberta
Brand-New 4-Plex on a Prime Corner Lot in Sherwood. Exceptional investment opportunity offering over 5,240 sq.ft. above grade with 20 bedrooms and 16 bathrooms, designed for maximum cash flow. Each unit features 9-ft ceilings, an open-concept main floor with living room, modern kitchen, laundry, dining area, and half bath. Upstairs includes 3 bedrooms, including a primary suite with walk-in closet and ensuite and additional bath. Large windows fill the home with natural light. Each basement offers a legal secondary suite (710 sq.ft.) with 2 bedrooms, full kitchen, and laundry, providing dual income potential. Ideally located near schools, shopping, and transit in a high-demand area, this property promises strong rental returns and lasting value. (id:62055)
Maxwell Polaris
#113 16035 132 St Nw
Edmonton, Alberta
Beautiful Oxford Bay 1 bedroom condo plus a den in the quiet neighborhood of Oxford located in northwest Edmonton. This is one of the nicest upscale complex you will find in the area, it has central air conditioning, and the The complex backs onto a beautiful lake. Features a an open concept with a large living room with a patio door leading to a quiet deck with gas BBQ Hook Up. a dining area and a kitchen, a large bedroom with a walk in closet, a Den, 4 piece bath and a laundry room. Comes with one titled underground stall and a storage cage. What a great place to call home and is a real pleasure to show. (id:62055)
Royal LePage Noralta Real Estate
4449 6a St Nw
Edmonton, Alberta
Welcome to Maple Crest in Southeast Edmonton — a beautiful duplex with no condo fees! This thoughtfully designed home offers everything you need for comfortable family living, work, and leisure. From the landscaped front yard to the bright and open living space with large rear windows, every detail invites you to feel at home. The modern kitchen is perfect for both everyday meals and hosting dinner parties. Upstairs, you'll find three spacious bedrooms and two full bathrooms, including a primary suite with a private 3-piece ensuite and a walk-in closet. Enjoy the convenience of being just minutes from the Anthony Henday, schools, public transportation, daycares, shopping, and parks. Nestled next to walking trails and a playground, this home is located in one of Edmonton’s most vibrant and growing communities — truly a perfect place to call home. (id:62055)
Exp Realty
#2 9703 174 St Nw
Edmonton, Alberta
The 2 bedrooms, 2.5 bathroom, 2 Storey townhouse in Terra Losa. Spacious floor plan with beautiful laminate floor throughout, the living area has a corner fireplace. Kitchen is bright, open to breakfast nook with large window and access to raised deck. The upper level has 2 bedrooms with lots of closet space, a master suite with full ensuite, jetted tub and shower, His and Hers closets with mirrored doors and organizers, Basement fully finished with recreation room, also with storage and in-unit laundry. Single attached garage- access directly from unit. Great poperty to be owned, in a self managed complex. Easy access to West Edmonton Mall, shopping center, schools, parks, restaurants, Anthony Henday and many more. Great property in a great complex and location. (id:62055)
Initia Real Estate
1206 27 St Nw
Edmonton, Alberta
**LAUREL**BACKING TO WALKING TRAIL**FINISHED BASEMENT** The main floor features an open-concept layout with a bright living area anchored by a feature fireplace, a stylish kitchen with full-height cabinets, pantry storage, and a dedicated dining space that opens to the backyard, ideal for family living or entertaining. Upstairs, you’ll find a spacious primary suite with a walk-in closet and private ensuite, along with two additional bedrooms, a full bathroom, convenient laundry, and a bonus room that works perfectly as a playroom or media space. Natural light fills each room, enhancing the home’s warm and inviting feel. The fully finished basement includes its own kitchen, bedroom, full bath, and recreation area, offering excellent flexibility for extended family or rental potential. Located on a quiet street within walking distance to schools, parks, and pathways, this property is minutes from highways, shopping, and all amenities. (id:62055)
Nationwide Realty Corp
17020 100 St Nw
Edmonton, Alberta
Welcome to this 3-bedroom townhouse in a premium location! This dream home greets you with a stunning open-concept main floor. The kitchen boasts beautiful cabinets, ample counters, and plenty of drawers, seamlessly opening to the dining area and living room featuring a cozy wood-burning fireplace. Upstairs, you’ll find 3 bedrooms, including a large master, two additional spacious bedrooms, and a full bathroom. The partially finished basement offers a spacious rec room, a den, and a laundry area, perfect for extra living space. Upgrades include: fresh paint, flooring, hot water tank, shingles, siding, windows, and doors. Parking is conveniently located out front. Enjoy a fenced backyard, ideal for family gatherings or outdoor entertaining. The low condo fee covers snow removal and lawn care, and the home is close to schools, shopping, restaurants, parks, and all amenities. Move-in ready, don’t miss this one! (id:62055)
RE/MAX Excellence
1336 11 Av Nw
Edmonton, Alberta
**ASTER COMMUNITY**SOUTH EDMONTON**SPICE KITCHEN**SIDE ENTRY**The main level offers an inviting open layout where the living, dining, and kitchen areas connect seamlessly, perfect for gatherings or quiet evenings at home. A well-placed bedroom and bath on this floor provide flexibility for guests or family members. Natural light flows throughout, highlighting the warm finishes and spacious feel. Upstairs, you’ll find the primary suite with a private ensuite and walk-in closet, offering a true retreat at the end of the day. Additional bedrooms and a family room create plenty of space for relaxation or entertaining. A conveniently located laundry room adds to the practicality of the design. With a balance of open areas and private rooms, this home suits a variety of lifestyles. The thoughtful floor plan maximizes every space, while the mudroom and closets provide excellent storage solutions. Located in a family-friendly community close to schools, parks, shopping, and essential amenities. (id:62055)
Nationwide Realty Corp
#306 1316 Windermere Wy Sw
Edmonton, Alberta
STEEL & CONCRETE LUX 18+building AT UPPER WINDERMERE! Nestled in a prime location, 2 Bedroom + 1 Den + 2 UNDERGROUND PARKING + TITLED STORAGE Condo unit offers A generously sized layout, spanning nearly 1,300 square feet, ensuring ample space for comfortable living. West-facing exposure, allowing you to bask in the beauty of breathtaking sunsets. Direct backing onto a tranquil pond and a scenic walk path, bringing nature's serenity to your doorstep. This remarkable condo is thoughtfully designed with Built-in closets, offering a seamless storage solution. A kitchen adorned with stainless steel appliances and a quartz countertop, marrying elegance with functionality. Added conveniences include: A/C, 2nd floor fitness. What sets this unit apart is its pristine condition, having never been lived in. Location is amazing, minutes from Currents shopping center, the river valley. & the Anthony Henday Freeway! (id:62055)
Century 21 All Stars Realty Ltd
#209 16035 132 St Nw
Edmonton, Alberta
Welcome to Oxford Bay! This 2-bedroom, 2-bath condo with heated underground parking offers comfort and convenience in a well-managed building packed with amenities. This second-floor unit features a spacious layout, with a generous primary bedroom that includes a walk-through closet leading to a private 3-piece ensuite. The kitchen offers ample storage and opens into the dining and living area, complete with a cozy gas fireplace—perfect for relaxing evenings at home. One of the greatest perks of ownership in Oxford Bay is the sense of community, evident in the well-kept grounds with a walkable lake and spotless common areas. Amenities include a social room with a flat-screen TV, kitchen, and bathroom, a Theatre Room, a well-equipped fitness centre, a recreation room with a pool table, and a quiet reading nook. The rooftop patio overlooks the lake and is an ideal spot to relax and unwind. Selecting the right Condo is very much tied to the complex it's in, and all it has to offer! Come see Oxford Bay today! (id:62055)
Real Broker
5383 Hill View Cr Nw
Edmonton, Alberta
Now Available for Quick Possession ! Three Bedroom ,Three Bathroom End Unit with Over Elleven Hunderd Square feet . Fully Finished Basement and a Composite partially covered Patio, Deck in your Beautiful Private, Fully Fenced Backyard ! Two Powered parking stalls at your Front Door ! Stone -Faced Wood Burning Fireplace ! All Appliances included ! Condo Fees under $400.00 ! Walk to Schools, daycare, shopping, the Grey Nun's Hospital, and the Valley Line LRT .Located in the Family and Pet Friendly Community of AMBERWOOD in HILLVIEW . (id:62055)
RE/MAX River City
1036 38 St Nw
Edmonton, Alberta
Well-Maintained Bi-Level on a 50 FT Wide Lot in Crawford Plains! Situated on a spacious 6,017 sq.ft. lot along a quiet crescent in the desirable community of Crawford Plains, this well-kept bi-level home offers 2,178 sq.ft. of total living space with 5 BEDROOMS and 2 full bathrooms. Open-concept layout from front to back, with a bright living room seamlessly connected to the dining area and kitchen. A beautiful central fireplace adds warmth and charm between the two spaces. Large primary and 2ND bedrooms share a generous 4-pc main bathroom. Fully FINISHED BASEMENT includes 3 additional rooms, full bath, kitchen and SEPERATE LAUNDRY. Main floor newly PAINTED, other recent updates, such as laminate flooring, vinyl windows, and newer siding were completed approx. 4–5 yrs ago. Enjoy a sunny southwest-facing backyard with a patio and firepit, central A/C, and an EXTENDED HEATED DOUBLE CAR GARAGE. Close to schools, shopping, and transit—ideal for first-time buyers or investors! (id:62055)
Maxwell Polaris


