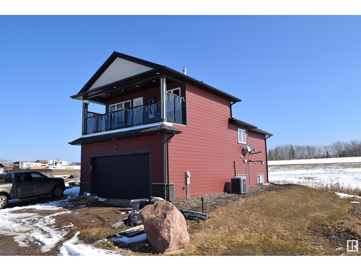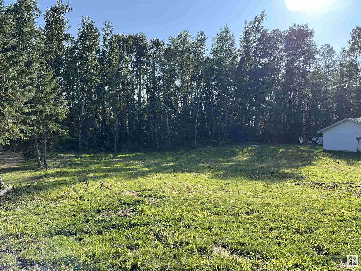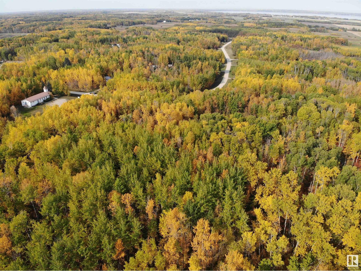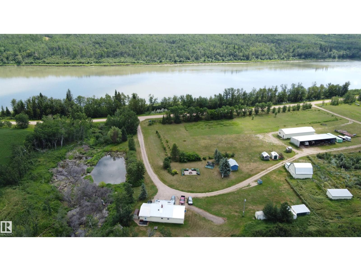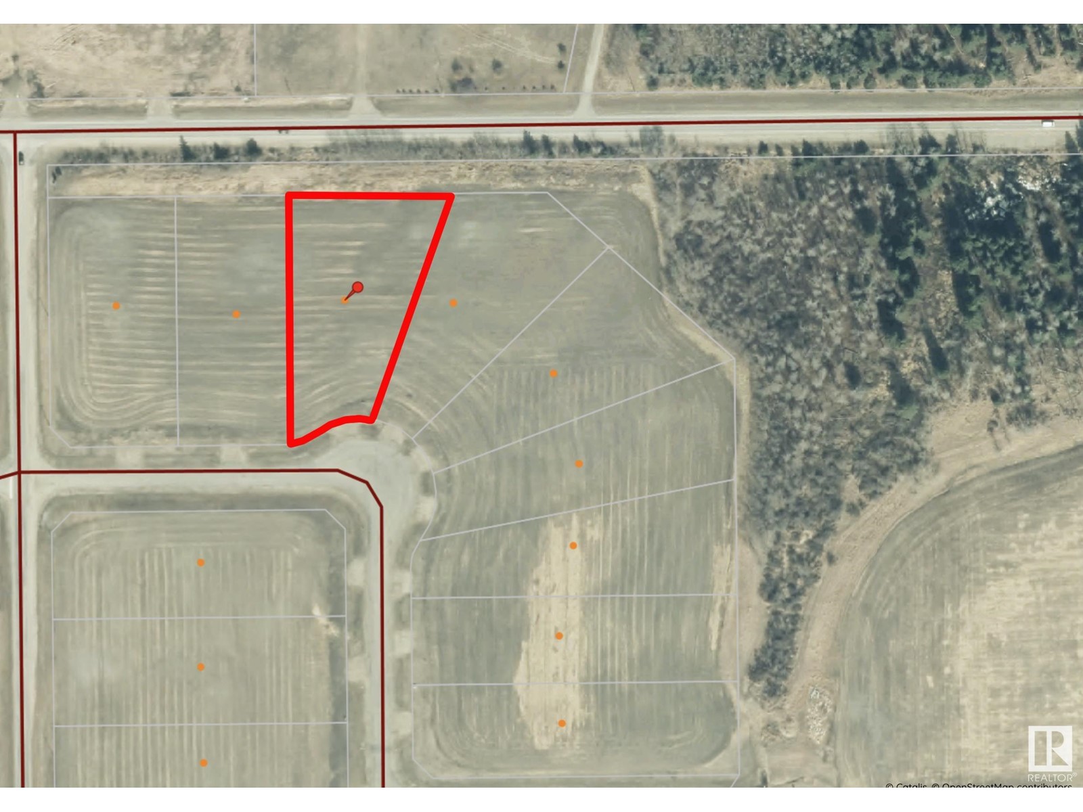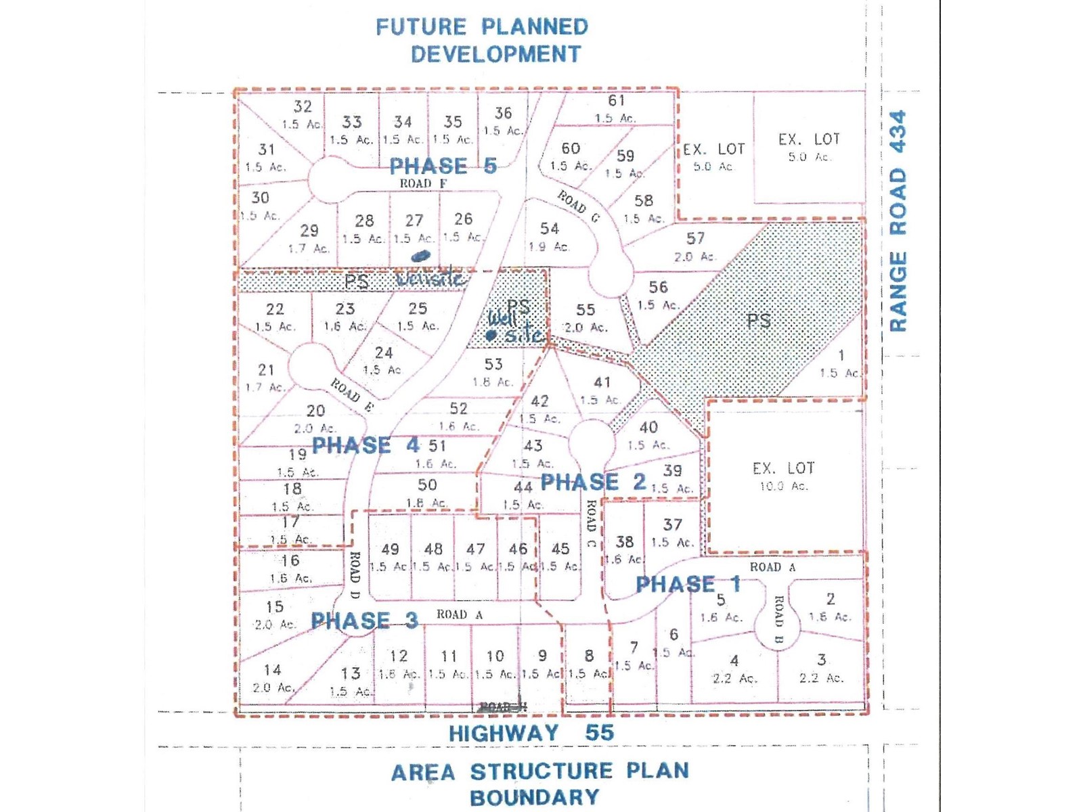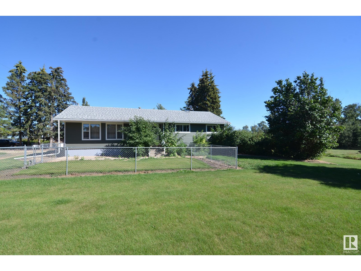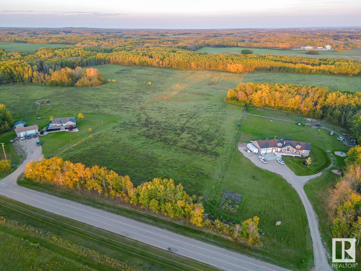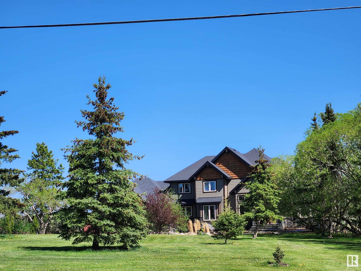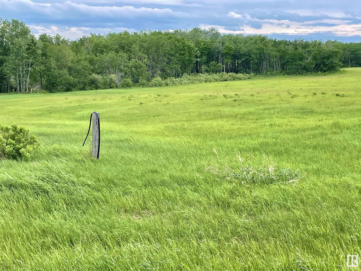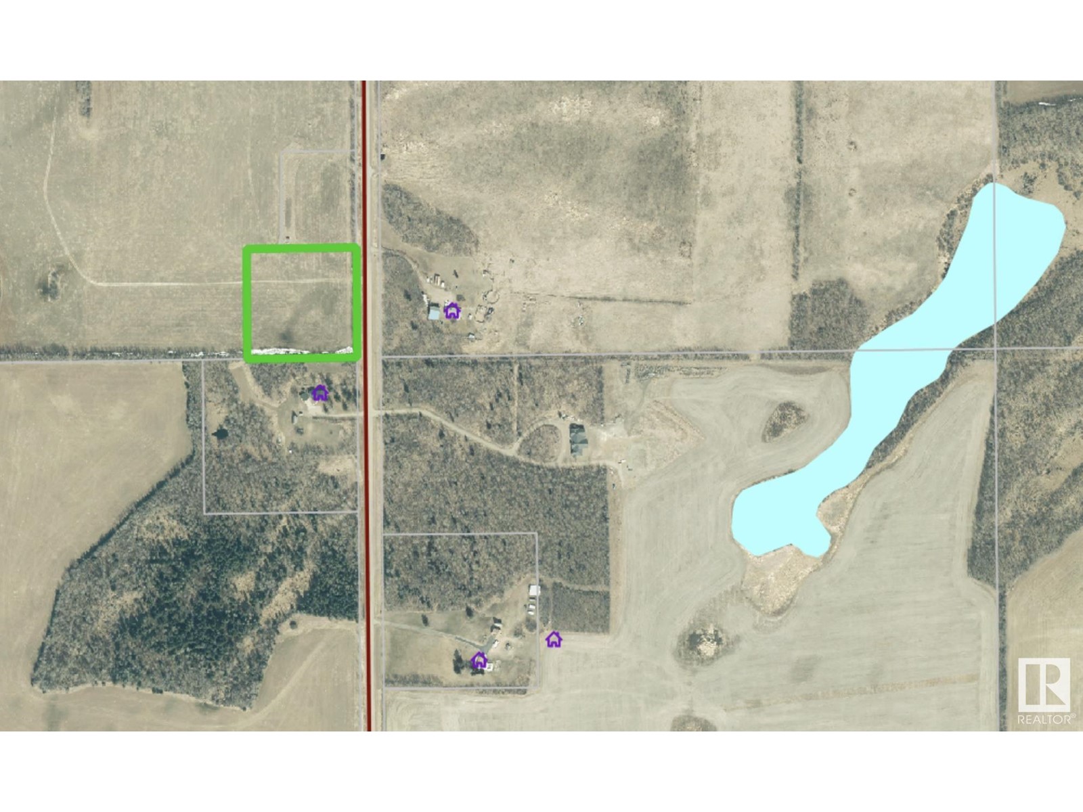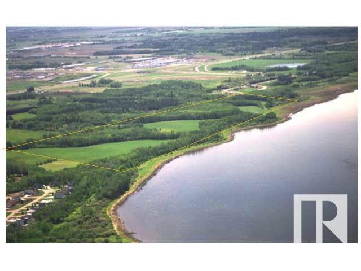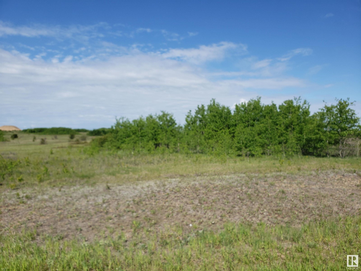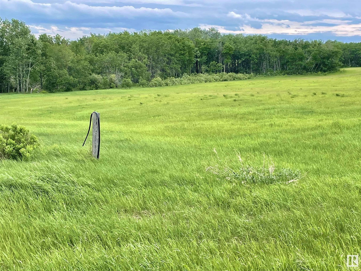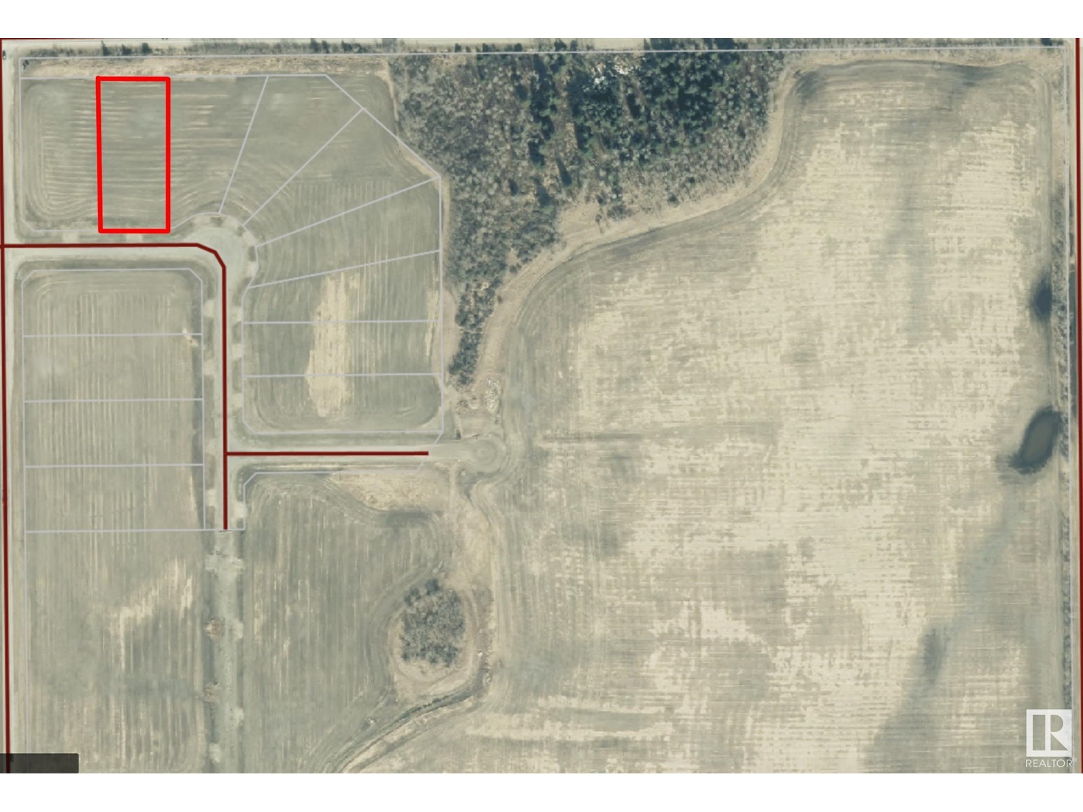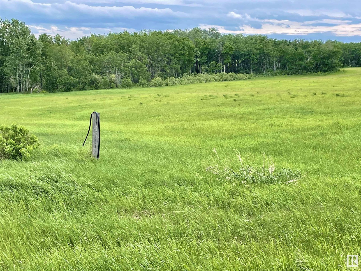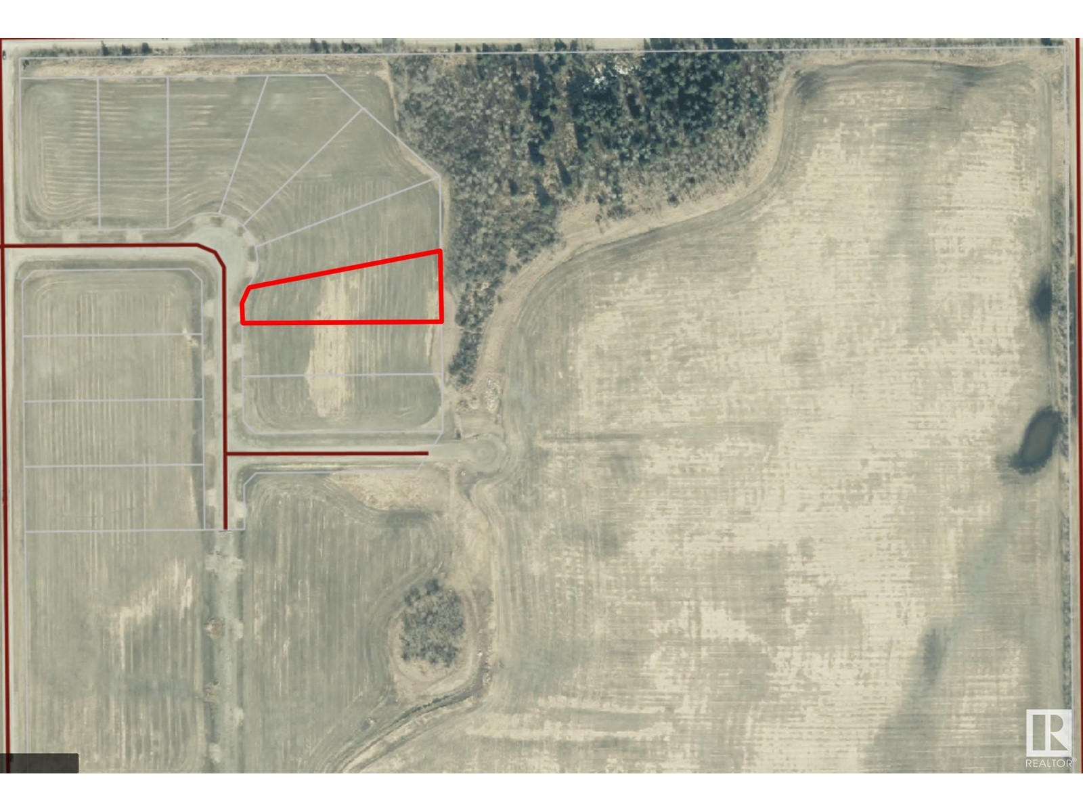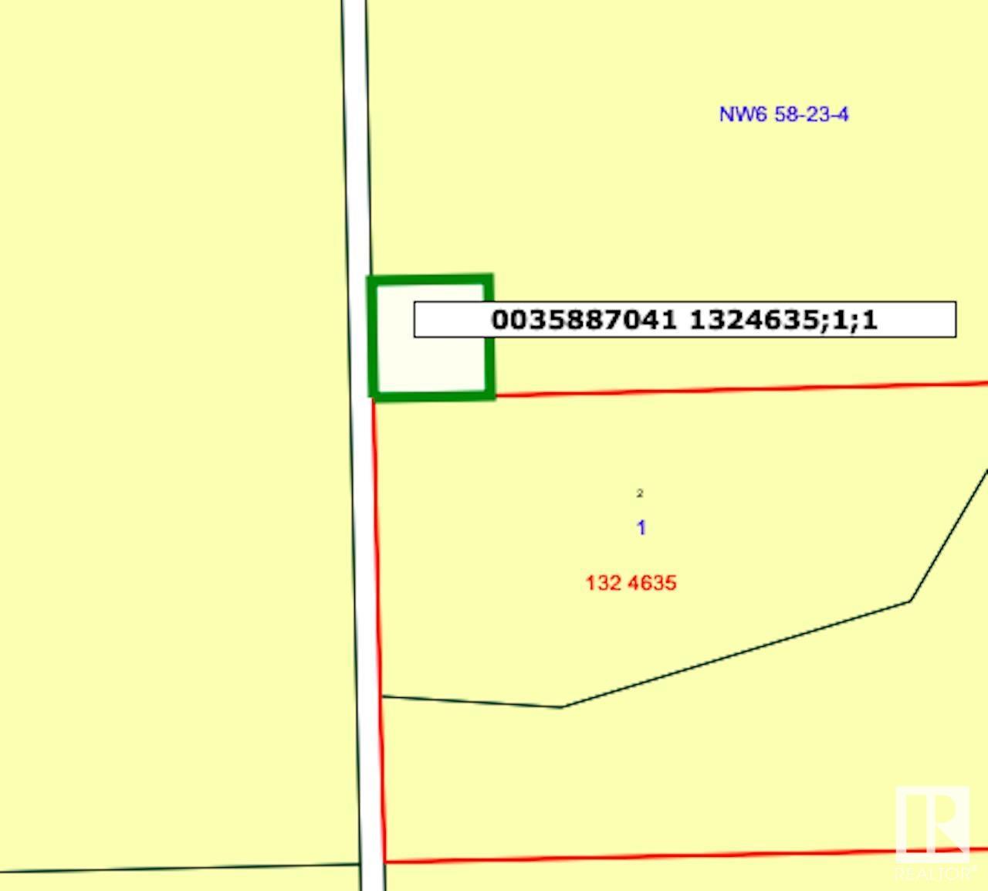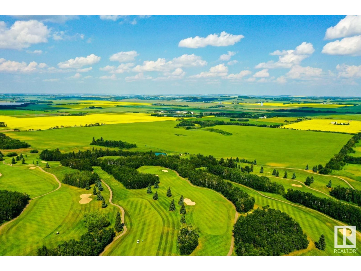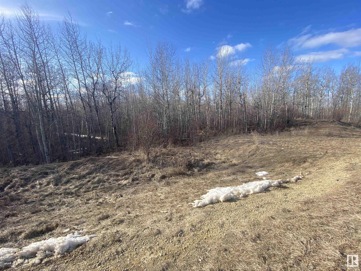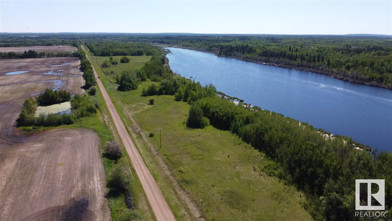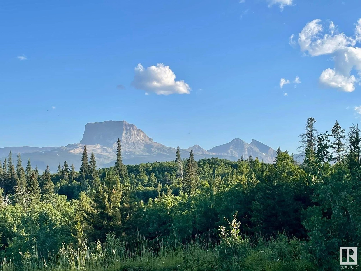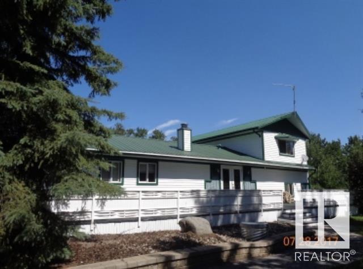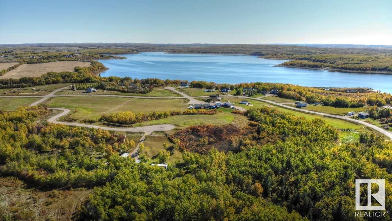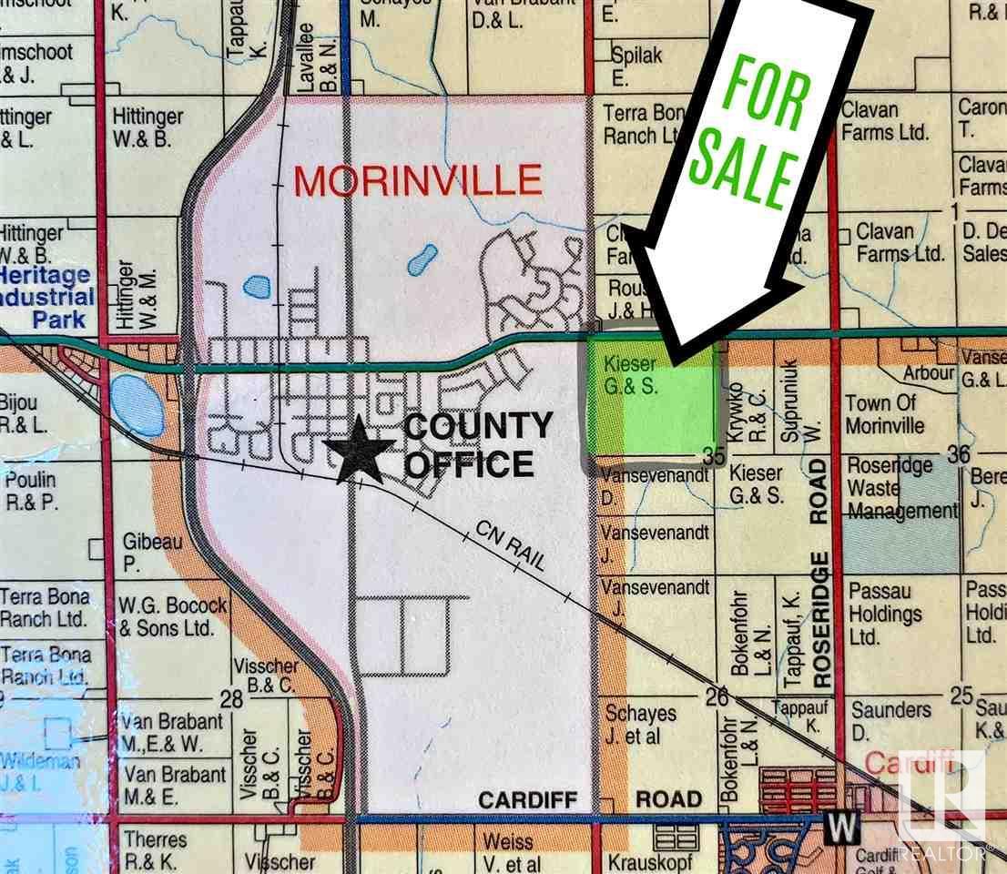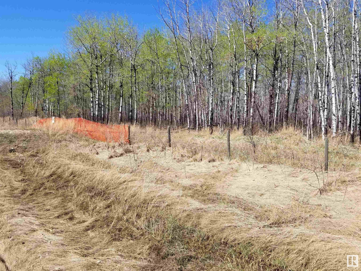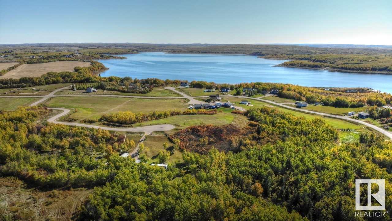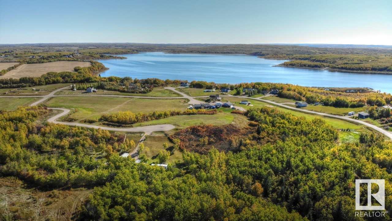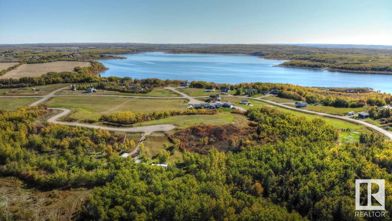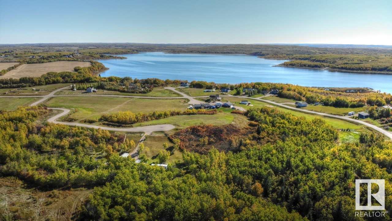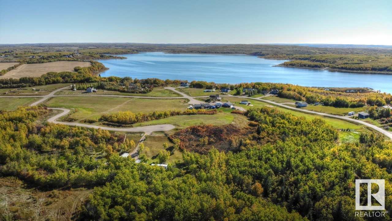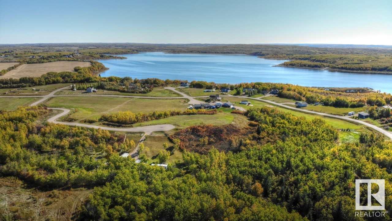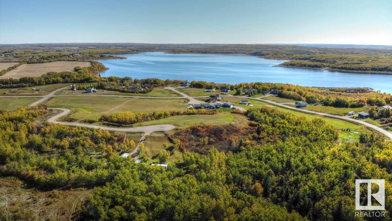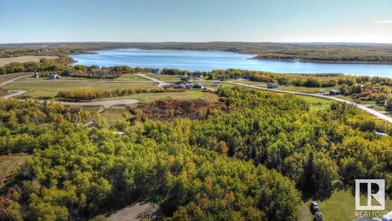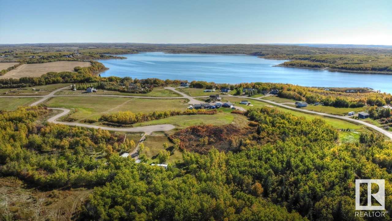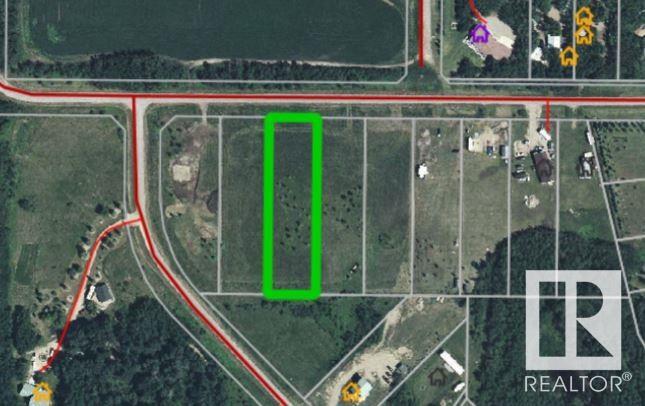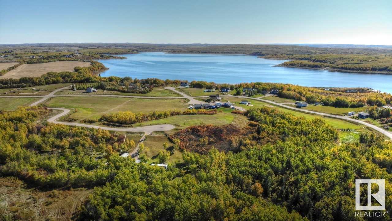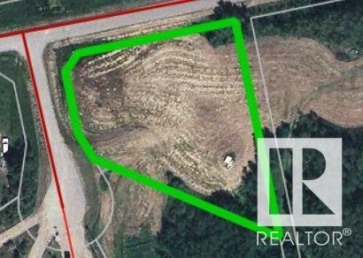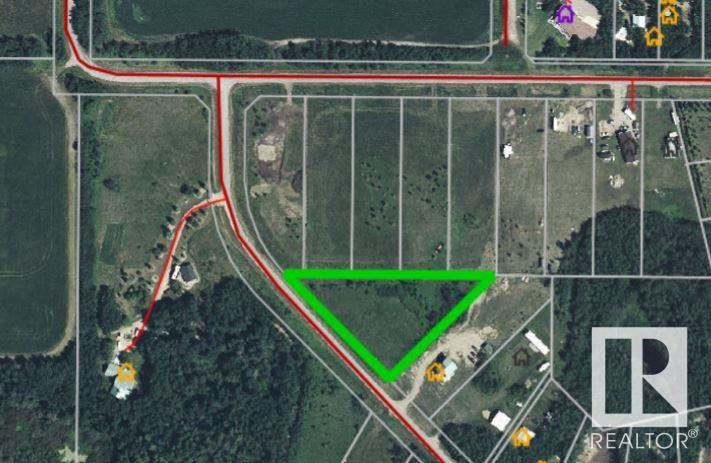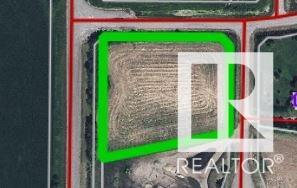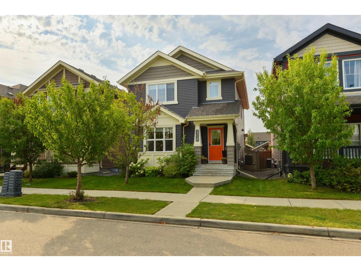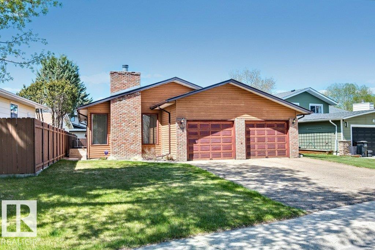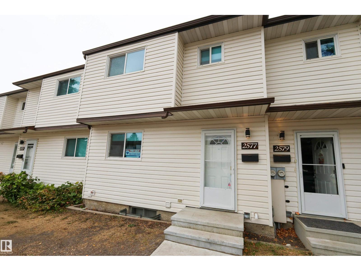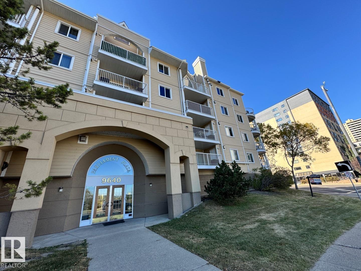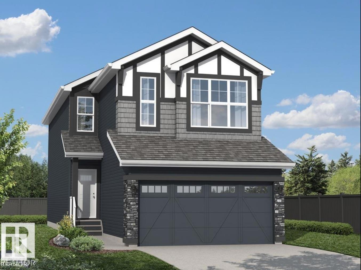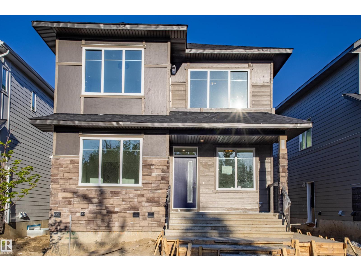#49 65275 Rr 114a
Rural Lac La Biche County, Alberta
CIVIL ENFORCEMENT SALE This property at Elinor Lake Resort and is being sold Where-Is, As-Is. This Bi-Level, is approximately 1,778 sq.ft., 2 bedrooms up and 1 in the basement, main floor laundry, large island kitchen with eat-in nook, living room with gas fireplace. Master bedroom with 3 sided fireplace, modern 4-piece en-suite, walking closet and walkout to a covered balcony with outdoor gas fireplace. Finished basement containing a family room, games room, 4-piece bath, bedroom, utility room all with heated floors, large deck with under deck storage and central air. All information and measurements have been obtained from the Lac La Biche County Assessment and/or assumed, and could not be confirmed. The measurements represented do not imply they are in accordance with the Residential Measurement Standard in Alberta. (id:62055)
RE/MAX River City
3 Spruce Cr
Rural Lac Ste. Anne County, Alberta
Check out this DOUBLE (0.298 acre), FULLY CLEARED LOT in the summer village of Silver Sands situated on Lake Isle. The land has been cleared of trees, top dressed with truckloads of topsoil, and fully seeded for easy maintenance. Power and gas are at the property line. Amazing opportunity for the next owner to look to build their dream home/cabin. This lot is just steps from the lake as the municipal trail system runs directly behind it. Enjoy the amenities the area has to offer including the Silver Sands GOLF COURSE and the MUNICIPAL PARK all within walking distance. Excellent location. Escape the hustle of the city and RELAX in the quiet summer village of Silver Sands. Don’t miss your chance to OWN this BEAUTIFUL SPACE! (id:62055)
Royal LePage Arteam Realty
3524 Township Road 542
Rural Lac Ste. Anne County, Alberta
Newly subdivided 4.42 acre lot ready for development in the subdivision of Paradise Estates. Only 10 minutes from Alberta Beach and half an hour from Stony Plain/Spruce Grove. Zoned Existing Country Residential (CRX). Lot is mostly treed and offers great privacy. Buyer would bear the responsibility of developing an approach for access. GST applicable on sale. Dimensions on aerial photo approximate and for reference only. (id:62055)
Sunnyside Realty Ltd
7308 Twp Rd 562
Rural St. Paul County, Alberta
A RARE OPPORTUNITY to own this WELL-EQUIPPED 135 ACRE property BORDERING THE N. SASKATCHEWAN RIVER in EAST CENTRAL AB with the only separation being the County road. You will love the amazing scenery and recreation - fishing, hunting, boating, canoeing, birds & wildlife. This beautiful 1650 sq.ft 1 1/2 storey UPGRADED CHARACTER HOME features 4 bdrms, 2.5 baths, country kitchen with custom cabinetry, formal dining room, renovated 2nd floor & deck with 2 gazebos. The 2019 ADDITION features 2 bedrooms incl master with walk-through closet and 4 pc ensuite. Your guests will enjoy staying in the functional 12x16' cabin bordering firepit area, gazebo & raised garden beds. Includes well maintained barn with cement floor/stalls/power/loft, machine shed, livestock shelter, woodworking shop, 2 sea cans (1 retrofitted as mechanical shop), gates, steel corrals, 3 waterers & more. Perfect for horses, beef or hobby animals. The fenced land includes 2 creeks, pasture & arable acres. TWO TITLES! GST may be applicable. (id:62055)
Lakeland Realty
105 62529 Range Rd 420a
Rural Bonnyville M.d., Alberta
Country living just minutes from Cold Lake. Ideal building location on nearly 1.5 acres in Phase 1 of Morris Estates - A new country subdivision just outside Cold Lake city limits! Subdivision has paved roads, street lighting, and underground services. This area is the next up and coming country neighbourhood - whether you're looking to build your dream home, or as a builder to help build up this amazing neighbourhood - this is the place for you! (id:62055)
Royal LePage Northern Lights Realty
63304 Rng Rd 434
Rural Bonnyville M.d., Alberta
Excellent location just off highway 55 is this ready to develop land in Tamarack Estates with the Area Structure plan complete and approved by the MD of Bonnyville. Great opportunity to develop this country residential with small lots design (approx 1.5 acres each) and fully treed parcel so each owner gets a private setting to build their dream home on! (id:62055)
Coldwell Banker Lifestyle
59225 Rge Rd 31
Rural Barrhead County, Alberta
Stunning 6.2 acre Property w/ solid restyled Bungalow, good Shop & fabulous maturely treed landscaping & yard space only 3 mi SE of Barrhead. Private & peaceful setting. Home features many upgrades including shingles, furnace, floors, extensive cabinetry, vinyl windows & more. 4 good sized Bdrms & 2 quality Baths including jetted tub & standing showers. Large living & family spaces both upstairs & down. Spacious dining room attaching to excellent screened in patio sitting area. Very inviting special space that accommodates all age categories. Heated Shop features 30'x50' size along w/ 12'x50' open lean too. 11' shop ceilings & 10'h OH door. Plentiful drinking water courtesy of 2 separate wells plumbed & tied together for anything you may require. Yard storage. Livestock fencing. Heavily graveled yard w/ very good parking & access for larger trucks or equipment. (id:62055)
Sunnyside Realty Ltd
63407a Rge Rd 432
Rural Bonnyville M.d., Alberta
A stunning 5 acre parcel for building your dream home in the sought after Riverhurst area! The majority of the land(currently hayed) is cleared and ready to go, with the back East side boasting perimeter trees. The front West side also has perimeter trees and a great privacy buffer for the adjacent range road. Rolling hills and plenty of acres also gives you the option for a walkout home if desired. Services are at the road for gas and power. Approach is already in and you are virtually less than 5 minutes from highway 55. Grab your shovel, it's go time! (id:62055)
Royal LePage Northern Lights Realty
50417 B Rge Rd 245
Rural Leduc County, Alberta
Civil Enforcement Sale A PARTIAL, 50% OWNERSHIP, 1/2 PARTIAL INTEREST in this property only for sale. Approximately 3420 sq ft. on 20.92 acres, with 3 shops/outbuildings being sold Sight Unseen, Where-Is, As-Is. The subject property is purported to be in good condition with high end finishes, and an unfinished walkout basement. All information and measurements have been obtained from the Tax Assessment, old MLS, an Appraisal and/or assumed, and could not be confirmed. The measurements represented do not imply they are in accordance with the Residential Measurement Standard in Alberta. There is NO ACCESS to the property, drive-by’s only and please respect the Owner's situation. (id:62055)
RE/MAX River City
41512 Township Road 624
Rural Bonnyville M.d., Alberta
On your mark, get set....dig! A perfect 3 acres and a great building site centrally located just a few minutes from Grand Centre golf course. Power is on site, trees cleared and approach is in. GST may be applicable. (id:62055)
Royal LePage Northern Lights Realty
41512 Township Road 624
Rural Bonnyville M.d., Alberta
A perfect 5 acre parcel just minutes from the Grand Centre golf course is awaiting your shovel! A great building site with trees cleared and approach in. GST may be applicable. (id:62055)
Royal LePage Northern Lights Realty
Bevington Rd
Rural Parkland County, Alberta
Lakefront residential development land in greater Edmonton - a gem in the booming market of Alberta. 122 acres sits on Big Lake Provincial Park with extensive lake frontage (-3,000 ft). City sewer line is on property, city water line is on the road south of the property. Gas line and power line are on neighboring properties. Anthony Henday Freeway is just a few minutes away. The Big Lake area is an upscale neighborhood. House with a price tag of $1 million or more are common in the area. The land is ready for a developer/investor with vision. Upside potential of the land is just as high as you can imagine. Listing associate has an interest in the property. (id:62055)
Sterling Real Estate
131 56514 Rg Rd 60
Rural St. Paul County, Alberta
Fort George Estates includes this 3.04 acre Country Residential Acreage located in the middle of the beautiful Lakeland! Go for a hike to the N. Sask. River and Buckingham House/Fort George Interpretive Center or a short drive to Whitney Lakes Provincial Parks where there are lakes for boating, swimming and fishing as well as Prov Park campsites. Great area for hiking, walking, biking, bird-watching or enjoying wildlife. Affordable country living at its' best! This acreage includes PRE-PAID POWER and Natural gas can be hooked up for a reasonable cost. The subdivision is PAVED and is located only 12 km east of Elk Point. Choose from a number of available lots. There is no timeline to build. Land Use Zoning for Country Residential properties in the County of St. Paul is applicable. Price includes GST. (id:62055)
Lakeland Realty
41512 Township Road 624
Rural Bonnyville M.d., Alberta
On your mark, get set....dig! A perfect 3 acres and a great building site centrally located just a few minutes from Grand Centre golf course. Power is on site, trees cleared and approach is in. GST may be applicable. (id:62055)
Royal LePage Northern Lights Realty
103 62529 Range Rd 420a
Rural Bonnyville M.d., Alberta
Country living just minutes from Cold Lake. Ideal building location on nearly 1.5 acres in Phase 1 of Morris Estates - A new country subdivision just outside Cold Lake city limits! Subdivision has paved roads, street lighting, and underground services. This area is the next up and coming country neighbourhood - whether you're looking to build your dream home, or as a builder to help build up this amazing neighbourhood - this is the place for you! (id:62055)
Royal LePage Northern Lights Realty
41512 Township Road 624
Rural Bonnyville M.d., Alberta
On your mark, get set....dig! A perfect 3 acres and a great building site centrally located just a few minutes from Grand Centre golf course. Power is on site, trees cleared and approach is in. GST may be applicable. (id:62055)
Royal LePage Northern Lights Realty
113 62529 Range Rd 420a
Rural Bonnyville M.d., Alberta
Country living just minutes from Cold Lake. Ideal building location on nearly 1.5 acres in Phase 1 of Morris Estates - A new country subdivision just outside Cold Lake city limits! Subdivision has paved roads, street lighting, and underground services. This area is the next up and coming country neighbourhood - whether you're looking to build your dream home, or as a builder to help build up this amazing neighbourhood - this is the place for you! (id:62055)
Royal LePage Northern Lights Realty
580 Rr240
Rural Sturgeon County, Alberta
Great opportunity for development in Sturgeon County. This well situated acreage with great views and gently rolling topagraphy is located short driving distance from pavement (hwy 651, Lily lake road) and towns of Legal, Gibbons, Morinville, CFB Edmonton and Edmonton. Many notable features of the property that create added value include power on the property, Drilled well and an approach with culvert. Don't miss out on this incredible acreage! (id:62055)
RE/MAX Real Estate
Twp 360 Rr 283c
Rural Red Deer County, Alberta
136.43 Acres of PRIME Residential Mixed Development Land adjoining the Current Hazelwood Residential Development and the Innisfail Golf Club right in the Heart of Innisfail Alberta. This unique property is an Excellent Investment and Development Opportunity while Currently serving Agricultural needs. Zoned RD (Reserved for Future Development within Innisfail’s current NASP) this Land is an Integral and Main Component to the Expansion of the Innisfail Community. This is a Very Rare Investment Opportunity! (id:62055)
Century 21 All Stars Realty Ltd
14 54419 Rge Rd 14
Rural Lac Ste. Anne County, Alberta
This 2.52 Acre Lot 10 minutes North of Stony Plain has pavement most of the way to the Subdivision. Lots of Trees and Recreational areas to enjoy. Located next to a reserve. (id:62055)
RE/MAX Real Estate
Twp Rd 610 Rr 245
Rural Westlock County, Alberta
SUBDIVISION UNDERWAY!!!!....THIS 25 ACRE PARCEL IS CURRANTLY BEING SUBDIVIDED INTO 5 LOTS CONTAINING APPROX 5 ACRES EACH. EACH LOT IS PRICED AT $145,900.00. SUBDIVISION TO BE COMPLETE END OF JULY 2025. GREAT OPERTUNITY TO OWN LAND ON A LAKE. ATTENTION CAMPERS AND RECREATIONAL ENTHUSIASTS.....THE SEASON IS FAST APPROCHING. GET OUT AND ENJOY ALBERTAS BEAUTY. LAKEFRONT LIVING ON HELLIWELL LAKE. AMAZING VIEWS !!!! LOCATED JUST OFF HIWAY 2 APPROXIMATELY 6 MILES NORTH OF CLYDE. POWER AND NATURAL GAS NEAR PROPERTY LINES. RECREATIONAL WONDERLAND WITH PRIVATE BOATING AND FISHING. 15 MIN FROM WESTLOCK, 40 MIN TO ATHABASCA AND 45 FROM ST ALBERT. GREAT OPPORTUNITY HERE!!! A DEFINITE MUST SEE!! (id:62055)
RE/MAX Real Estate
Lot 10 Heritage Ranch Subdivision
Rural Cardston County, Alberta
Imagine going to your own piece of heaven! VERY UNIQUE OPPORTUNITY WITH VERY UNIQUE PROPERTY. Tranquil, undisturbed, well-hidden forest sanctuary with breath-taking views of Chief Mountain or the rolling land to the east are waiting for you and yours! 2.99 acres to call your own, surrounded by endless outdoor movement (wildlife, fishing, hunting, hiking, quadding, bird-watching, e-biking)! Super Heritage Ranch subdivision, so close to Waterton National Park and the U.S. border. There really isn't anything stopping you. A comparable lot on the west side of the Rockies would be astronomically higher in price! Come by to buy. Land Owners' Association has an encumbrance also on title. (Pictures are taken many places within the subdivision.) (id:62055)
Grand Realty
219/221 11502 Twp. Rd. 604
Rural St. Paul County, Alberta
CIVIL ENFORCEMENT SALE This approximately 2504 sq.ft. 4 Bedroom 1 1/2 Storey Home w/ a Finished Partial Basement & Double Detached Garage located on 2 Lots totalling 2.10 Acres, is being sold SIGHT UNSEEN,WHERE-IS, AS-IS. This home appears to be well maintained & beautifully landscaped with a Huge Deck, paved Driveway to the Garage/Shed. This Home has an Extra Large Entrance, 4 Bedrooms, Island Kitchen, Dining Rm, Living Rm w/ Wood Burning Stove, 4 Piece En-suite, 2-3 Piece & 1-2 Piece Bathrooms on the Main and Upper levels. The Basement is Finished with a Rec. Rm, Games Rm & Utility Rm. All information and measurements have been obtained from the County of St. Paul No. 19 Assessments, Recent MLS Listing, and/or assumed. The measurements represented do not imply they are in accordance with the Residential Measurement Standard in Alberta. Reno'd approx. 1988 with an effective age of 1983. There is NO ACCESS to the property, drive-by’s only and please respect the Owner's situation. (id:62055)
RE/MAX River City
821 56316 Rr 113
Rural St. Paul County, Alberta
FULL FILL YOURSELF AT EXTRAVAGANT LAC SANTE! - Sante Estates is a pristine subdivision with beach access for all property owners, generously offering a special family getaway for all seasons. A variety of lots are available such as full and partially treed lots, many with scenic rolling hills ideal for a walk-out basement, and gorgeous lake front lots with sandy beaches. Endless activities are abundant, with 10 golf courses within a few minutes drive, and 80' deep, clear, spring-fed waters perfect for all water sports, scuba diving, and a possible marina in the future. With hard-surfaced roads and a short drive to all amenities, this impressive subdivision has been designed to enjoy all aspects of country living while still ensuring a steady growth of monetary value. Not for RV use, Restrictive Covenant registered on title. VENDOR FINANCING AVAILABLE. (id:62055)
Century 21 Poirier Real Estate
Southeast Twp 560 Rr 252
Rural Sturgeon County, Alberta
Amazing Opportunity!! 148.711 acres of current farmed land with future redevelopment possibility. #1 soil, excellent for canola and barley crops. Superior long term hold. This property is adjacent to the town of Morinville on the East side, Secondary Hwy 642 and Range Road 252. Sellers will lease back and stagger purchase price. manawin ditch tax 42.03 for 2024 (id:62055)
Royal LePage Arteam Realty
Se4-63 4-4 Lot3
Rural Bonnyville M.d., Alberta
Lot 3 is a private 3 acre treed parcel just 1 km south of Beaver River and Oil Country and is centrally located between Cold Lake & Bonnyville. Located just 4 km west of HWY 892 and along TWP RD 630 along snow removal route and school bus stops. Approach is in place, paved road access to the lot, power is at lot line & natural gas nearby. Sandy soil provides good drainage. GST may be applicable. (id:62055)
RE/MAX Platinum Realty
824 56316 Rr 113
Rural St. Paul County, Alberta
FULL FILL YOURSELF AT EXTRAVAGANT LAC SANTE! - Sante Estates is a pristine subdivision with beach access for all property owners, generously offering a special family getaway for all seasons. A variety of lots are available such as full and partially treed lots, many with scenic rolling hills ideal for a walk-out basement, and gorgeous lake front lots with sandy beaches. Endless activities are abundant, with 10 golf courses within a few minutes drive, and 80' deep, clear, spring-fed waters perfect for all water sports, scuba diving, and a possible marina in the future. With hard-surfaced roads and a short drive to all amenities, this impressive subdivision has been designed to enjoy all aspects of country living while still ensuring a steady growth of monetary value. Not for RV use, Restrictive Covenant registered on title. VENDOR FINANCING AVAILABLE. (id:62055)
Century 21 Poirier Real Estate
819 56316 Rr 113
Rural St. Paul County, Alberta
FULL FILL YOURSELF AT EXTRAVAGANT LAC SANTE! - Sante Estates is a pristine subdivision with beach access for all property owners, generously offering a special family getaway for all seasons. A variety of lots are available such as full and partially treed lots, many with scenic rolling hills ideal for a walk-out basement, and gorgeous lake front lots with sandy beaches. Endless activities are abundant, with 10 golf courses within a few minutes drive, and 80' deep, clear, spring-fed waters perfect for all water sports, scuba diving, and a possible marina in the future. With hard-surfaced roads and a short drive to all amenities, this impressive subdivision has been designed to enjoy all aspects of country living while still ensuring a steady growth of monetary value. Not for RV use, Restrictive Covenant registered on title. VENDOR FINANCING AVAILABLE. (id:62055)
Century 21 Poirier Real Estate
820 56316 Rr 113
Rural St. Paul County, Alberta
FULL FILL YOURSELF AT EXTRAVAGANT LAC SANTE! - Sante Estates is a pristine subdivision with beach access for all property owners, generously offering a special family getaway for all seasons. A variety of lots are available such as full and partially treed lots, many with scenic rolling hills ideal for a walk-out basement, and gorgeous lake front lots with sandy beaches. Endless activities are abundant, with 10 golf courses within a few minutes drive, and 80' deep, clear, spring-fed waters perfect for all water sports, scuba diving, and a possible marina in the future. With hard-surfaced roads and a short drive to all amenities, this impressive subdivision has been designed to enjoy all aspects of country living while still ensuring a steady growth of monetary value. Not for RV use, Restrictive Covenant registered on title. VENDOR FINANCING AVAILABLE. (id:62055)
Century 21 Poirier Real Estate
829 56316 Rr 113
Rural St. Paul County, Alberta
FULL FILL YOURSELF AT EXTRAVAGANT LAC SANTE! - Sante Estates is a pristine subdivision with beach access for all property owners, generously offering a special family getaway for all seasons. A variety of lots are available such as full and partially treed lots, many with scenic rolling hills ideal for a walk-out basement, and gorgeous lake front lots with sandy beaches. Endless activities are abundant, with 10 golf courses within a few minutes drive, and 80' deep, clear, spring-fed waters perfect for all water sports, scuba diving, and a possible marina in the future. With hard-surfaced roads and a short drive to all amenities, this impressive subdivision has been designed to enjoy all aspects of country living while still ensuring a steady growth of monetary value. Not for RV use, Restrictive Covenant registered on title. VENDOR FINANCING AVAILABLE. (id:62055)
Century 21 Poirier Real Estate
863 56316 Rr 113
Rural St. Paul County, Alberta
FULL FILL YOURSELF AT EXTRAVAGANT LAC SANTE! - Sante Estates is a pristine subdivision with beach access for all property owners, generously offering a special family getaway for all seasons. A variety of lots are available such as full and partially treed lots, many with scenic rolling hills ideal for a walk-out basement, and gorgeous lake front lots with sandy beaches. Endless activities are abundant, with 10 golf courses within a few minutes drive, and 80' deep, clear, spring-fed waters perfect for all water sports, scuba diving, and a possible marina in the future. With hard-surfaced roads and a short drive to all amenities, this impressive subdivision has been designed to enjoy all aspects of country living while still ensuring a steady growth of monetary value. Not for RV use, Restrictive Covenant registered on title. VENDOR FINANCING AVAILABLE. (id:62055)
Century 21 Poirier Real Estate
818 56316 Rr 113
Rural St. Paul County, Alberta
FULL FILL YOURSELF AT EXTRAVAGANT LAC SANTE! - Sante Estates is a pristine subdivision with beach access for all property owners, generously offering a special family getaway for all seasons. A variety of lots are available such as full and partially treed lots, many with scenic rolling hills ideal for a walk-out basement, and gorgeous lake front lots with sandy beaches. Endless activities are abundant, with 10 golf courses within a few minutes drive, and 80' deep, clear, spring-fed waters perfect for all water sports, scuba diving, and a possible marina in the future. With hard-surfaced roads and a short drive to all amenities, this impressive subdivision has been designed to enjoy all aspects of country living while still ensuring a steady growth of monetary value. Not for RV use, Restrictive Covenant registered on title. VENDOR FINANCING AVAILABLE. (id:62055)
Century 21 Poirier Real Estate
864 56316 Rr 113
Rural St. Paul County, Alberta
FULL FILL YOURSELF AT EXTRAVAGANT LAC SANTE! - Sante Estates is a pristine subdivision with beach access for all property owners, generously offering a special family getaway for all seasons. A variety of lots are available such as full and partially treed lots, many with scenic rolling hills ideal for a walk-out basement, and gorgeous lake front lots with sandy beaches. Endless activities are abundant, with 10 golf courses within a few minutes drive, and 80' deep, clear, spring-fed waters perfect for all water sports, scuba diving, and a possible marina in the future. With hard-surfaced roads and a short drive to all amenities, this impressive subdivision has been designed to enjoy all aspects of country living while still ensuring a steady growth of monetary value. Not for RV use, Restrictive Covenant registered on title. VENDOR FINANCING AVAILABLE. (id:62055)
Century 21 Poirier Real Estate
825 56316 Rr 113
Rural St. Paul County, Alberta
FULL FILL YOURSELF AT EXTRAVAGANT LAC SANTE! - Sante Estates is a pristine subdivision with beach access for all property owners, generously offering a special family getaway for all seasons. A variety of lots are available such as full and partially treed lots, many with scenic rolling hills ideal for a walk-out basement, and gorgeous lake front lots with sandy beaches. Endless activities are abundant, with 10 golf courses within a few minutes drive, and 80' deep, clear, spring-fed waters perfect for all water sports, scuba diving, and a possible marina in the future. With hard-surfaced roads and a short drive to all amenities, this impressive subdivision has been designed to enjoy all aspects of country living while still ensuring a steady growth of monetary value. Not for RV use, Restrictive Covenant registered on title. VENDOR FINANCING AVAILABLE. (id:62055)
Century 21 Poirier Real Estate
805 56316 Rr 113
Rural St. Paul County, Alberta
FULL FILL YOURSELF AT EXTRAVAGANT LAC SANTE! - Sante Estates is a pristine subdivision with beach access for all property owners, generously offering a special family getaway for all seasons. A variety of lots are available such as full and partially treed lots, many with scenic rolling hills ideal for a walk-out basement, and gorgeous lake front lots with sandy beaches. Endless activities are abundant, with 10 golf courses within a few minutes drive, and 80' deep, clear, spring-fed waters perfect for all water sports, scuba diving, and a possible marina in the future. With hard-surfaced roads and a short drive to all amenities, this impressive subdivision has been designed to enjoy all aspects of country living while still ensuring a steady growth of monetary value. Not for RV use, Restrictive Covenant registered on title. VENDOR FINANCING AVAILABLE. (id:62055)
Century 21 Poirier Real Estate
804 56316 Rr 113
Rural St. Paul County, Alberta
FULL FILL YOURSELF AT EXTRAVAGANT LAC SANTE! - Sante Estates is a pristine subdivision with beach access for all property owners, generously offering a special family getaway for all seasons. A variety of lots are available such as full and partially treed lots, many with scenic rolling hills ideal for a walk-out basement, and gorgeous lake front lots with sandy beaches. Endless activities are abundant, with 10 golf courses within a few minutes drive, and 80' deep, clear, spring-fed waters perfect for all water sports, scuba diving, and a possible marina in the future. With hard-surfaced roads and a short drive to all amenities, this impressive subdivision has been designed to enjoy all aspects of country living while still ensuring a steady growth of monetary value. Not for RV use, Restrictive Covenant registered on title. VENDOR FINANCING AVAILABLE. (id:62055)
Century 21 Poirier Real Estate
642 56315 Rr 112a
Rural St. Paul County, Alberta
Lac Sante Hills Large lots at Lac Sante with power and natural gas at property line. Build your dream vacation getaway on one of these lots at this exceptional recreation lake. Lac Sante is one of the area gems for boating. GST may be applicable. (id:62055)
Century 21 Poirier Real Estate
806 56316 Rr 113
Rural St. Paul County, Alberta
FULL FILL YOURSELF AT EXTRAVAGANT LAC SANTE! - Sante Estates is a pristine subdivision with beach access for all property owners, generously offering a special family getaway for all seasons. A variety of lots are available such as full and partially treed lots, many with scenic rolling hills ideal for a walk-out basement, and gorgeous lake front lots with sandy beaches. Endless activities are abundant, with 10 golf courses within a few minutes drive, and 80' deep, clear, spring-fed waters perfect for all water sports, scuba diving, and a possible marina in the future. With hard-surfaced roads and a short drive to all amenities, this impressive subdivision has been designed to enjoy all aspects of country living while still ensuring a steady growth of monetary value. Not for RV use, Restrictive Covenant registered on title. VENDOR FINANCING AVAILABLE. (id:62055)
Century 21 Poirier Real Estate
110 57415 Rr 101
Rural St. Paul County, Alberta
THINKING OF ACREAGE LIVING? Located only mintues from St. Paul is this choice lake view lot with access to the lake. GST may be applicable. (id:62055)
Century 21 Poirier Real Estate
656 56315 Rr 112a
Rural St. Paul County, Alberta
Lac Sante Hills Large lots at Lac Sante with power and natural gas at property line. Build your dream vacation getaway on one of these lots at this exceptional recreation lake. Lac Sante is one of the area gems for boating. GST may be applicable. (id:62055)
Century 21 Poirier Real Estate
641 56315 Rr 112a
Rural St. Paul County, Alberta
Lac Sante Hills Large lots at Lac Sante with power and natural gas at property line. Build your dream vacation getaway on one of these lots at this exceptional recreation lake. Lac Sante is one of the area gems for boating. GST may be applicable. (id:62055)
Century 21 Poirier Real Estate
100 57415 Rng Rd 101
Rural St. Paul County, Alberta
1.61 acres of land only minutes west of St. Paul in an exclusive subdivision on Lower Therien Lake. This lot offers power and natural gas at property line and is on a paved road.GST may be applicable. (id:62055)
Century 21 Poirier Real Estate
5519 Crabapple Lo Sw
Edmonton, Alberta
Picturesque streets, a thoughtful design, and a modern twist - this home would be PERFECT for your family! Features here include central A/C, hardwood flooring, a lovely living room, great kitchen with center island, stainless appliances, QUARTZ countertops, corner pantry, & separate dinette, 4 total bedrooms including a king-sized owner’s suite with walk-in closet & 4pc ensuite, conveniently located TOP-FLOOR laundry, hot-water ON DEMAND, and a fully-finished basement with a wonderful rec space. As for the backyard, it’s fantastic! Showcasing a 2-tiered deck, numerous perennials & shrubs, a double-detached garage, and a desirable SOUTH-FACING exposure – there’s room for everyone here to enjoy! Located within minutes to schools, public transit & all amenities, this home checks all the boxes! (id:62055)
RE/MAX Preferred Choice
4668 16a Av Nw
Edmonton, Alberta
This well-maintained 1,218 square foot bungalow in Pollard Meadows is situated on a large lot along a quiet street and is close to schools, transit and the Gurdwara Siri Guru Singh Saba. The main floor features a sunken living room, dining room, kitchen, primary bedroom with a walk-in closet and two-piece ensuite, two additional bedrooms and a main four-piece bath. French doors of the kitchen to a raised deck with stairs to the back yard. A central staircase leads to the fully-finished basement featuring a family room with a wood burning Heatilator fireplace, utility room, cold room, two additional rooms that could be used as an office or craft room, and a three-piece bath. A large attached double garage with two single doors is complemented by a large driveway for plenty of extra parking. (id:62055)
Homes & Gardens Real Estate Limited
2577 135 Av Nw
Edmonton, Alberta
Move-in ready and beautifully updated! This 3-bed, 2 bath townhouse in the desirable community of Kernohan offers comfort, convenience, and value in a well-managed complex with low fees. The main floor features a modern kitchen with stainless steel appliances and a bright, open living room perfect for relaxing or entertaining. Upstairs you’ll find the primary bedroom plus two additional bedrooms and a 4-pce bath. The finished basement adds even more living space with a cozy family room, 4-pce bath, and laundry with storage. Recent upgrades include fresh paint throughout, butcher block countertops, vinyl plank flooring, new baseboards and trim, updated lighting, new furnace and HWT, plus a new backyard deck. The complex has also seen improvements with newer vinyl siding, windows, exterior doors, and shingles. Ideally located near schools, shopping, parks, and public transit, this home is the perfect choice for first-time buyers, young families, or anyone looking for an easy-to-maintain, move-in ready home! (id:62055)
RE/MAX Real Estate
#103 9640 105 St Nw
Edmonton, Alberta
*Please note* property is sold “as is where is at time of possession”. No warranties or representations. (id:62055)
RE/MAX Real Estate
2248 4 Av Sw
Edmonton, Alberta
Daytona Homes presents the Aviator at its finest! This 2,108 sq. ft. two-story home with front-attached garage features 3 bedrooms, 2.5 bathrooms, and a spacious bonus room—perfect for modern family living. The main floor offers 9 ft. ceilings and a sunken great room, creating an open and inviting space. A private half bathroom is conveniently located off the foyer. The open-concept layout flows through the great room and dining nook, leading into a stylish kitchen complete with a built-in microwave and a large walk-in pantry. Upstairs, you'll find two bedrooms—each with walk-in closets—a generous bonus room, full main bathroom with double sinks and a linen closet, and a well-equipped laundry room with hanging rail and additional storage. The primary suite features a large walk-in closet and a luxurious ensuite with dual sinks and a relaxing soaker tub. This home combines thoughtful design, functional space, and modern finishes! (id:62055)
Exp Realty
6115 Crawford Dr Sw
Edmonton, Alberta
INVESTERS!! GENERATIONAL WEALTH!! TURNKEY! Excellent Airbnb home (comparable homes renting for up to $1,500/day) OR as a regular rental property (comparable 3-unit properties renting for up to $6,000/month) OR Mortgage Helper…live in one and rent out 2 units. Either way 3 Units in 1 property. 2 STOREY HOME, LEGAL SUITE PLUS a GARAGE SUITE!!! Stainless Steel Appliances Included. Front and back Landscaping Included. Over 3,920 SF of Living Space. Main and 2nd floor 2,296 SF+ = 2 Primary Bedrooms; one on Main Floor; one on 2nd floor + ensuites + walk-in closets. BALCONY AND DECK overlooking the RAVINE! 2 additional bedrooms + den + Bonus Rm + mudroom + porch. Legal Basement Suite 977 SF 2 Large Bedrooms; Garage Suite 2 Bedroom is 647 SF. Enormous potential set in a picturesque private area across from Whitemud Creek Ravine/Environmental Reserve with pathways. High-end finishings. Each unit has its own laundry. Walking distance to K-9 school. Shopping, recreation, transit plus easy access to all arterial roa (id:62055)
Century 21 Smart Realty


