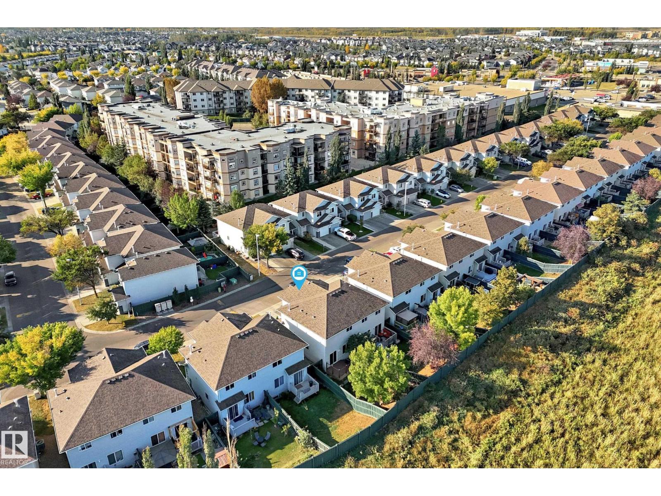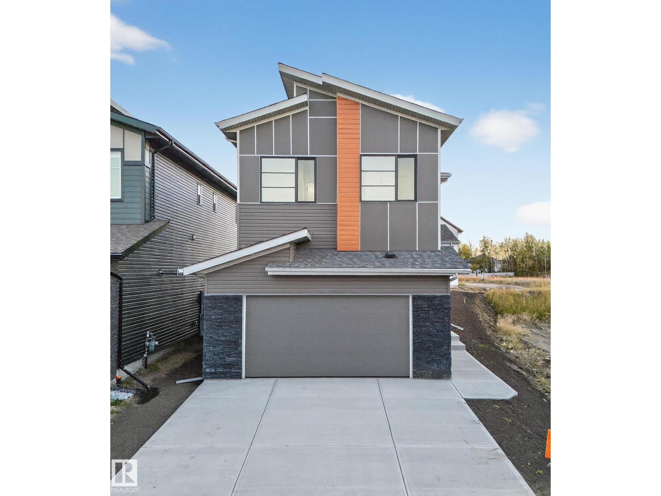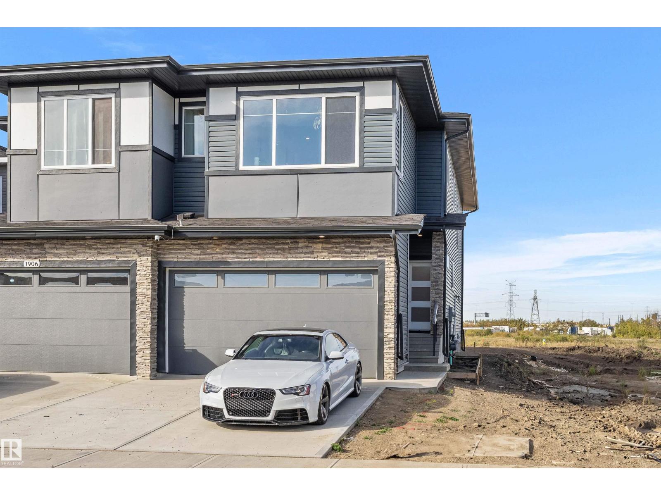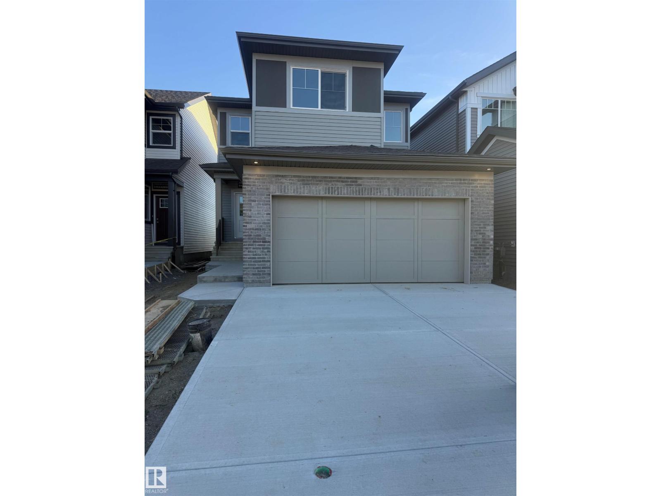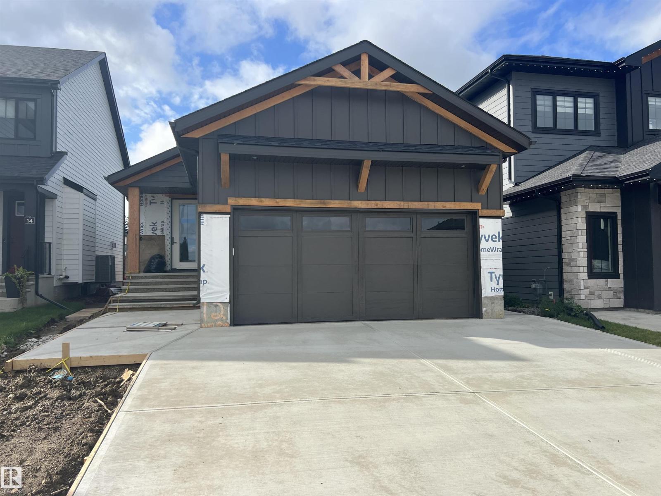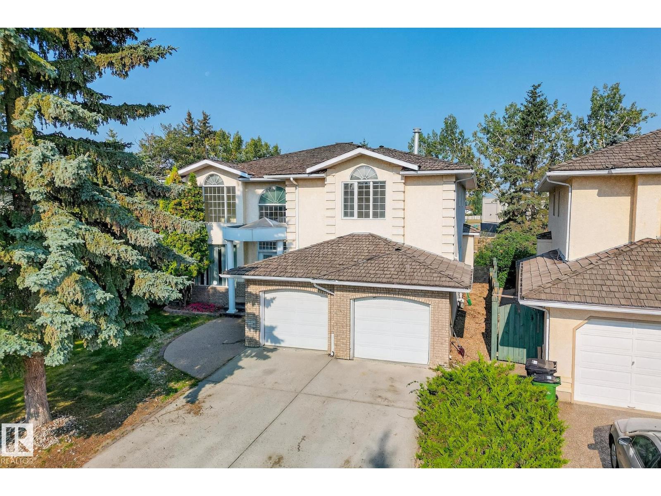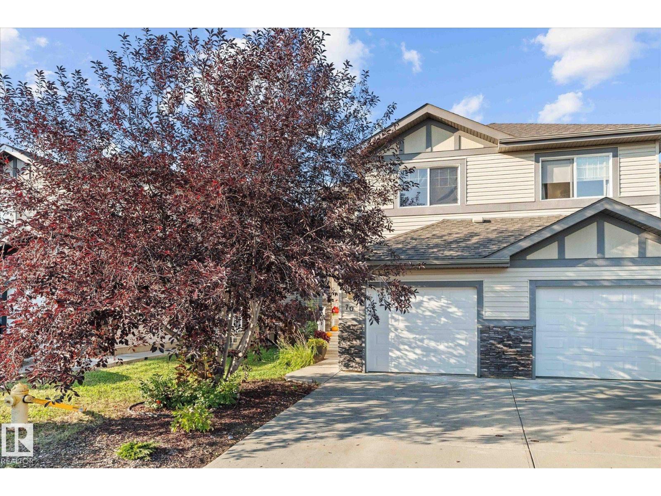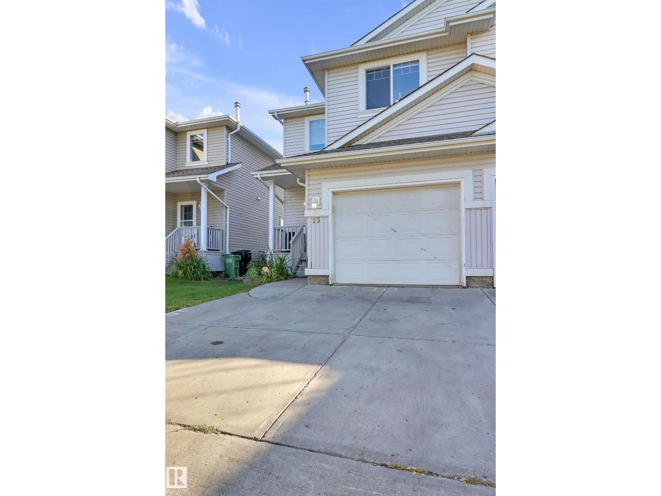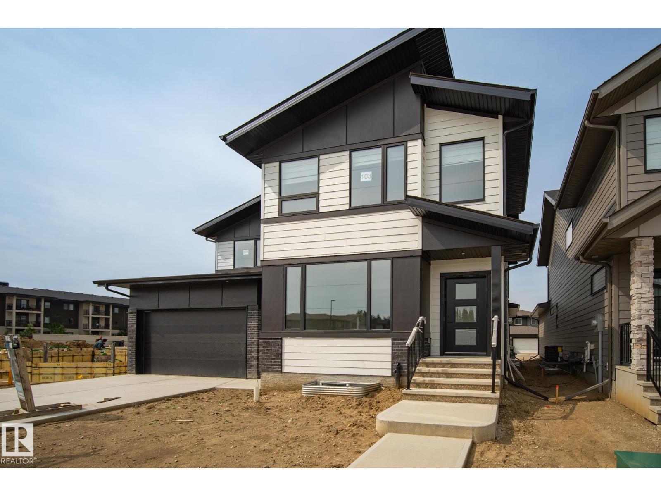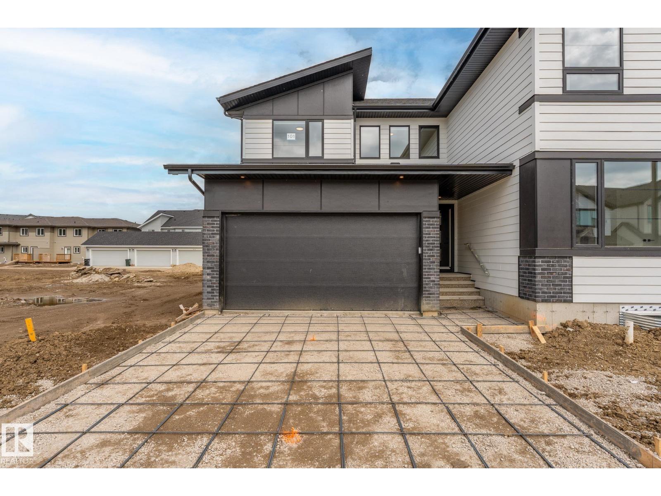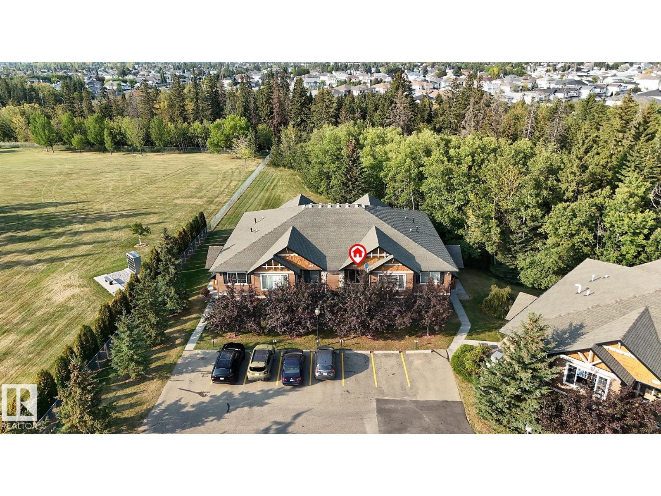#34 2021 Grantham Co Nw
Edmonton, Alberta
Welcome to this charming duplex condo in Summerhill Lane, Edmonton! Offering 2 spacious bedrooms and 2.5 baths, this home is designed for comfort and convenience. The open main floor features a bright living area, functional kitchen, and dining space with easy access to the backyard. Upstairs, both bedrooms are generously sized, each with ample closet space. The developed basement adds extra living potential—perfect for a family room, office, or gym. Newer furnace. A single attached garage provides secure parking and storage. Enjoy a private, fully fenced backyard—perfect for relaxing, gardening, or summer BBQs. Ideally located near schools, parks, shopping, and transit, this home combines low-maintenance living with the feel of a single-family property. A great opportunity for first-time buyers, downsizers, or investors! Complex had shingles done in 2023/2024. Photos have been virtually staged. (id:62055)
Century 21 Leading
715 166 Av Ne
Edmonton, Alberta
Welcome to this brand new 5-Bedroom, 4-Bathroom home in Quarry Landing, designed with modern living in mind. The main floor features a full bedroom and bathroom, perfect for guests or family, along with an extended modern kitchen showcasing Luxury Quartz countertops and a Quartz backsplash, plus a convenient spice kitchen. The open-to-above living room with its sleek electric fireplace adds a touch of elegance, while ceramic tile flooring brings durability and style throughout the main level. Upstairs, you’ll find spacious bedrooms and a layout built for comfort, enhanced by 9-ft ceilings on every floor and 8-ft doors that add an upscale touch. Vinyl plank flooring covers the upper level, with cozy carpet in the bedrooms and on the stairs. A deck is already built, landscaping is complete, and the oversized double garage offers plenty of space. With a separate side entrance to the unfinished basement, this fully upgraded home is move-in ready and waiting for its first family. (id:62055)
RE/MAX Elite
1904 155 Av Nw
Edmonton, Alberta
Welcome to this stunning 5-bedroom, 3.5-bathroom home with nearly 2,000 sq ft of living space PLUS a fully finished legal basement suite. Perfect for families or investors, this luxury home combines thoughtful design with income potential. On the main floor, you’ll love the convenience of a bedroom and powder room, an elegant custom kitchen with high-end finishes, and a spacious family room featuring beautiful open-to-above ceilings and oversized windows that flood the space with natural light. Upstairs, you will find 3 generous bedrooms, a large bonus room with a window, and 2 additional full bathrooms. The primary suite is your private retreat, complete with a spa-like ensuite and walk-in closet. The basement offers a 1-bedroom legal suite — ideal for rental income or Airbnb. Appliances & Deck included! Located in a vibrant new community just steps from everyday conveniences and minutes from the Anthony Henday, this is your chance to secure a gorgeous home with a legal suite! WE HAVE PRE-CON HOMES ALSO! (id:62055)
Exp Realty
3966 Wren Lo Nw
Edmonton, Alberta
Welcome to this brand new 2257 sq ft home in the sought-after community of Kinglet. Thoughtfully designed for modern living, this home offers a versatile layout with a side entrance to the basement, perfect for future development. The main floor features a full bedroom and 4-piece bathroom, ideal for guests or multi-generational living. At the heart of the home, the open-concept kitchen, dining, and living areas provide the perfect space for family gatherings and entertaining. Upstairs, you’ll find a spacious bonus room, convenient laundry, and 3 bedrooms, including a luxurious primary suite complete with walk-in closet and elegant ensuite. Two additional bedrooms and a full bathroom complete the second floor. With quality craftsmanship and a functional floor plan, this home is ready to welcome its first owners. Located in a growing community close to nature trails and city amenities, it’s the perfect blend of comfort and convenience. (id:62055)
Maxwell Progressive
12 Newbury Ci
Sherwood Park, Alberta
Another quality build by Launch Homes! This 1,422 sq ft luxury bungalow in Salisbury Village offers the perfect blend of comfort, style, and ease of living—an ideal fit for down sizers or retirees looking to simplify without compromise. Featuring 3 bedrooms, 2.5 bathrooms, and a flexible den space, this thoughtfully designed home showcases warm modern organic finishes inspired by Launch’ Homes award-winning Empress Show home. The open-concept main floor includes built-in appliances, large island, and clean, elegant lines that create a functional and welcoming atmosphere. The basement is fully finished with golf simulator–ready—perfect for year-round enjoyment or entertaining family and friends. Set in one of Sherwood Park’s most sought-after neighbourhoods, this home is the perfect opportunity to settle into a quieter pace without giving up the quality and design you love. Estimated Possession: October 2025 (id:62055)
Royal LePage Prestige Realty
106 Farnell Cl Nw
Edmonton, Alberta
Truly a RARE find! GRAND design & Prime location! ** Let's cut to the chase. ***** Features: ** FIVE bedrooms at the 2nd floor. ** TWO master bedrooms, both with ensuite bathrooms. ** TWO gas fireplaces, one for family & the other for living room. ** IN-FLOOR heating throughout. Total SEVEN thermostats! ** Above-grade floor area alone, close to 4,000 sqft! ** Curved staircases & high ceilings (open-to-above & vaulted). ** Huge LOT, 10,180 sqft (945 m2). ** Dry Creek in the backyard. ** NO backyard neighbours. ** Basement is a huge canvas (1,800 sqft) waiting for brand new creation. ***** Close to the University of Alberta, Terwillegar Recreation Centre, Leger Transit Centre, Lillian Osborne High School & George H. Luck School (K-6). ** Home is what you make it! Move in & Enjoy living! (id:62055)
Century 21 Masters
70 Hamilton Co
Spruce Grove, Alberta
Welcome to the perfect family home in Harvest Ridge! This bright and inviting half duplex is complete with three bedrooms and three and a half bathrooms. The main floor offers an open-concept layout where the living, dining, and kitchen spaces flow seamlessly together, enhanced by large windows that fill the home with natural light. The kitchen features beautiful wood cabinetry and ample storage, making it as functional as it is stylish. Upstairs, you’ll find three generously sized bedrooms, including a comfortable primary with its own ensuite. The lower level offers extra living space with a full bathroom, perfect for a family room, home office, or guest area. Step outside to enjoy a private back deck and fully fenced backyard, backing trees, ideal for relaxing or entertaining. One of the many highlights of this home is the proximity to playgrounds, the Tri-Leisure, shopping and many more amenities. A perfect blend of comfort and convenience, this home is move-in ready and waiting for you! (id:62055)
Exp Realty
#13 4020 21 St Nw
Edmonton, Alberta
Welcome to your next adventure in Larkspur! This charming half-duplex is bursting with personality—1,250 sqft of sunlit living space plus a 405 sqft basement ready for your use. Step into a bright, open-concept main floor where the living room says “stay awhile,” and the dining area opens to a fully fenced backyard perfect for BBQs or backyard party. It comes with a storage shed and an apple tree as well. The island kitchen is a snack-lover’s paradise with a breakfast nook and cabinets galore! Upstairs, you’ll find 3 cozy bedrooms and a 4-piece bath to keep mornings smooth. The primary bedroom? It’s got a walk-in closet that’s practically begging for a shoe collection. Downstairs, the finished basement is your blank canvas—movie den, workout zone, or epic game room. Perfect for first-time buyers or savvy investors looking to level up. Close to schools, parks, shops, and transit. This gem is move-in ready and waiting to be yours. (id:62055)
Century 21 Quantum Realty
103 Newbury Ci
Sherwood Park, Alberta
Welcome to another quality build by Launch Homes! Discover the charm of Salisbury Village w/ our pre-selling opportunity featuring 2 exquisite modern farmhouse models. This 1,610sqft 3 bed 3 bathrm home greets you w/ soaring 9’ ceilings & 8’ doors. Luxury vinyl plank flooring adds both durability and elegance. The kitchen features custom cabinetry, quartz counters, SS appliances & a built-in pantry. Upstairs, 8’ ceilings continue to enhance the sense of space. Bedrooms are carpeted w/ blackout blinds for privacy. Bathrms & the laundry area are finished w/ high-quality tile & the custom tiled ensuite shower adds luxury. Black plumbing fixtures, flush mount pot lights & designer light fixtures contribute to the contemporary design. The unfinished basement with 9’ ceilings offers endless customization. Additional features include energy-efficient triple pane crank-out windows w/ black exterior & white interior & a double attached garage. These meticulously designed duplexes are perfect for modern living. (id:62055)
Royal LePage Prestige Realty
101 Newbury Ci
Sherwood Park, Alberta
Welcome to another quality build by Launch Homes! Discover the charm of Salisbury Village w/ our pre-selling opportunity featuring 2 exquisite modern farmhouse models. This 2,072 sqft 3 bed 3 bath home greets you w/ soaring 9’ ceilings & 8’ doors. Luxury vinyl plank flooring adds both durability and elegance. The kitchen features custom cabinetry, quartz counters, SS appliances & a built-in pantry. Upstairs, 8’ ceilings continue to enhance the sense of space. Bedrooms are carpeted w/ blackout blinds for privacy. Bathrms & the laundry area are finished w/ high-quality tile & the custom tiled ensuite shower adds luxury. Black plumbing fixtures, flush mount pot lights & designer light fixtures contribute to the contemporary design. The unfinished basement with 9’ ceilings offers endless customization. Additional features include energy-efficient triple pane crank-out windows w/ black exterior & white interior & a double attached garage. These meticulously designed duplexes are perfect for modern living. (id:62055)
Royal LePage Prestige Realty
#27 671 Silver Berry Rd Nw
Edmonton, Alberta
CREEKSIDE VILLAS... is a hidden gem in the quiet residential neighbourhood of Silver Berry. Flanked by the Mill Creek Ravine & Mature Trees gives this complex a secluded Chalet feel ! Don't miss out on this immaculate 940 sq.ft. upper level bungalow style Coach Home featuring open concept Livingroom and Kitchen w/ Vaulted Ceilings, 2 spacious Bedrooms, 2 full Bathrooms, stacker Washer & Dryer, heat pump/ boiler system with In-Floor Heat, and South Facing Covered Balcony w/ an outside secured Storage Room. Comes with 1 outside Parking Stall conveniently located in front of your unit and the potential for a 2nd rental stall. Pet Friendly Complex. Minutes from the Ravine Walking Trails, Bus Stop, Schools, Rec Centre and Anthony Henday Freeway for the work commute. Very well managed Condo Association. Unit has been Professionally Cleaned and ready for a quick possession! SIMPLY PUT...GREAT VALUE! (id:62055)
RE/MAX Elite
84 Greenbury Bv
Spruce Grove, Alberta
Looking for the perfect home to cozy into before the holidays? This fully finished 1660+ sq ft gem has it all; 3 spacious bedrooms (each with a walk-in closet!) and two dreamy ensuites! The open-concept main floor features 9’ ceilings, a chic galley-style kitchen with a gas range & island, a spacious dining area, and a cozy living room with a gas fireplace. Downstairs is an entertainer’s dream; a rec room with a wet bar, 4th full bath & guest suite. Outside, enjoy summer nights on the two-tiered deck, in your fenced yard, with a double detached garage for all your toys. With A/C, ponds & trails across the street, Jubilee Park nearby, and Prescott K-9 & YMCA just steps away, this home blends comfort, convenience & charm. Quick possession available -move in & make it yours! (id:62055)
Exp Realty


