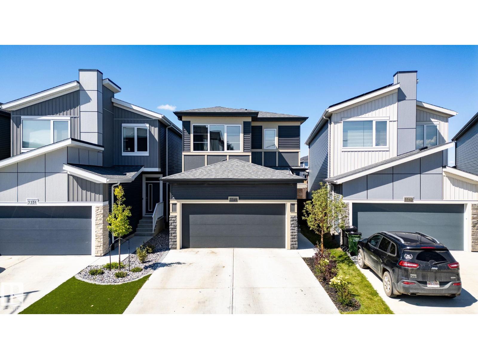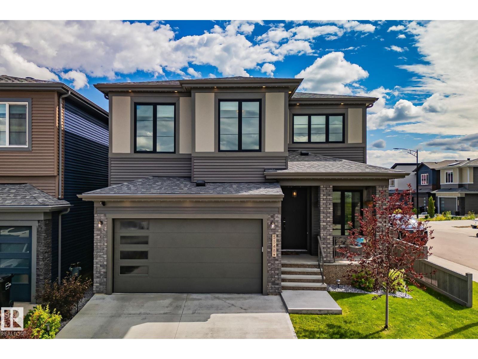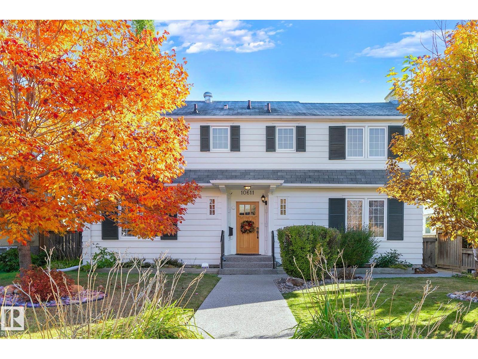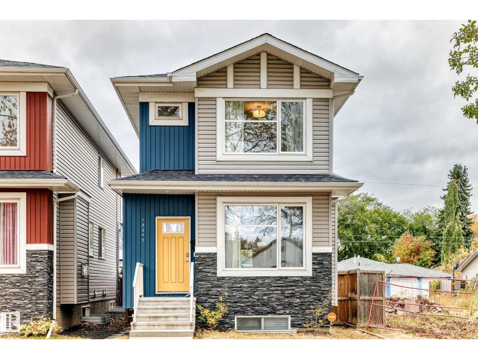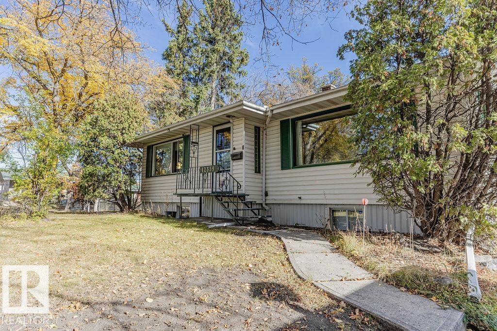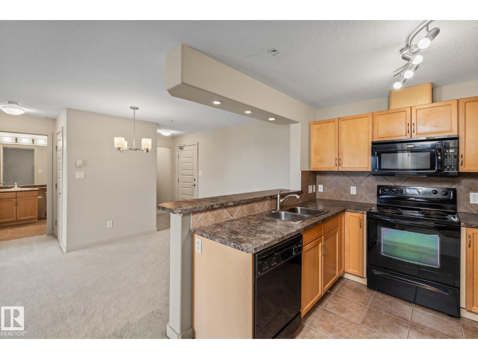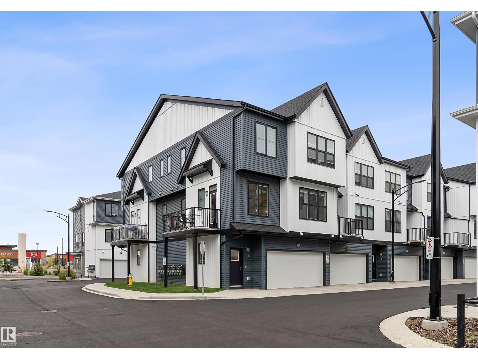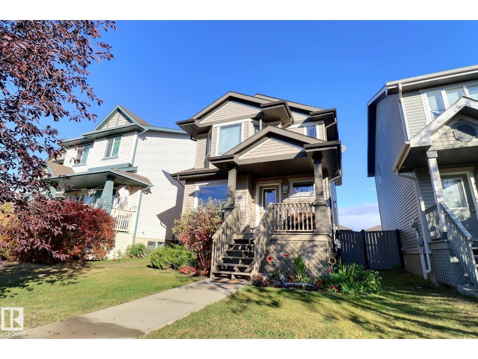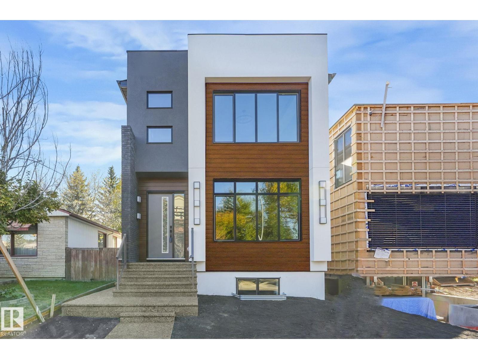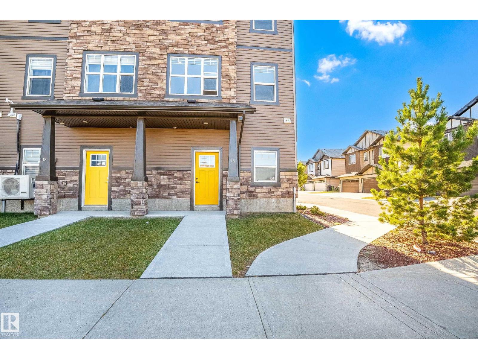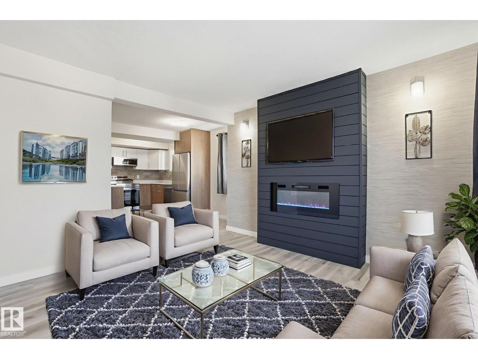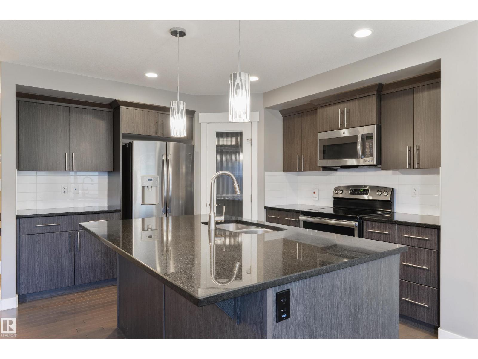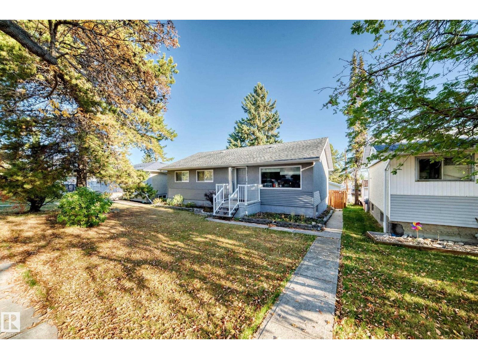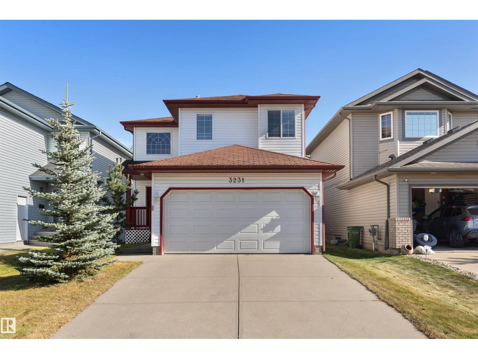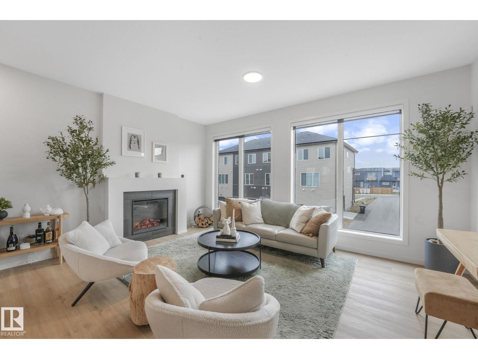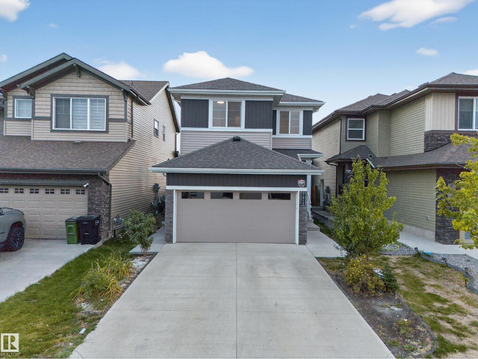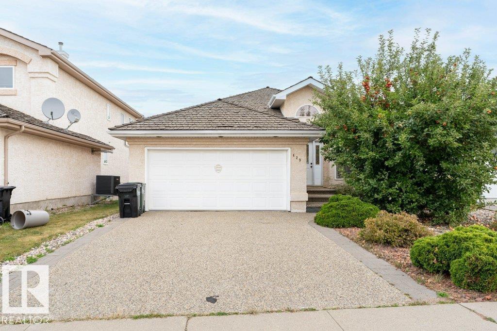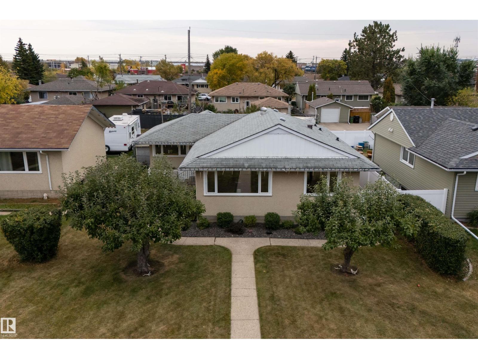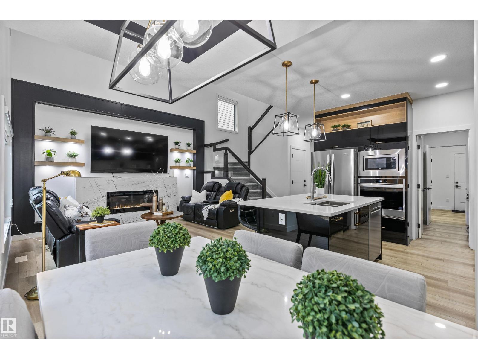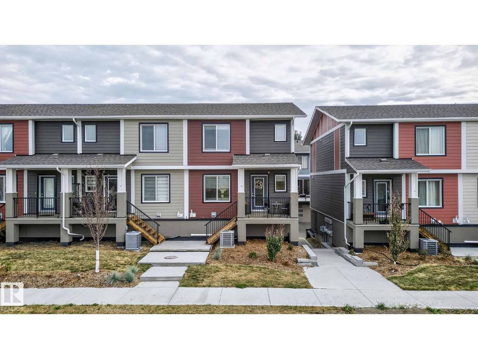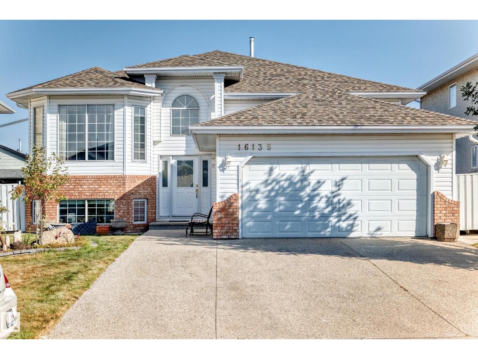3349 Kulay Wy Sw
Edmonton, Alberta
Welcome to the Family Achieve model by Cantiro Homes—an award-winning design perfectly located in the heart of Keswick. This thoughtfully crafted open-concept floorplan maximizes every inch of space, starting with the expansive chef’s kitchen, complete w/ 2 eating bars, S/S appliances, and an abundance of counter space. The kitchen flows seamlessly into the spacious dining area, which overlooks the inviting living room. Step outside to enjoy direct access to your deck and a fully landscaped backyard, offering a private oasis. Upstairs, you’ll find a large bonus room, the primary suite at the front of the home featuring a spa-inspired ensuite and a W/I closet, plus 2 additional bdrms, a 4-pc bath & conveniently located laundry room. The lower basement level is a blank canvas ready for your personal touch, w/ a 4th bdrm, a roughed-in bath, and endless possibilities for recreation spaces. Situated within the Joey Moss School catchment, this home offers unmatched convenience for families, w/ parks & amenties! (id:62055)
Century 21 Masters
5548 Kootook Dr Sw
Edmonton, Alberta
Experience the pinnacle of luxury living in this impeccably crafted home, featuring premium finishes and thoughtful design throughout. From the entry, enjoy shiplap wainscoting, brand new hardwood floors, and barn doors to a spacious den. The open-concept main floor offers soaring ceilings, a linear brick fireplace, and a glass back wall with sliding doors to the south-facing yard. The chef’s kitchen boasts quartz counters, a waterfall island, two-tone cabinetry, premium appliances including a gas cooktop and Miele built-in coffee machine. The primary suite features tray ceilings, custom walk-in closet, and a newly renovated spa-like ensuite with freestanding tub and walk-in shower. Upstairs offers a bonus room, two bedrooms, full bath, and laundry. Additional highlights: central A/C, Sonos audio, Tesla charger hook up capability, dog wash, security cameras, Lutron lighting, heated floors, built-in Christmas lights, and smart home integration. (id:62055)
The Foundry Real Estate Company Ltd
10611 137 St Nw
Edmonton, Alberta
Your dreams just came through! Start a love affair with this cherished Dutch Colonial Revival residence located within the established tree lined streets of prestigious Glenora! Sparkling/w quality finishing &upgrades the versatility of this 2000sqft 4 (above grade)+ 1 bedroom home will check all your boxes! Bricked fireplaces, generous spaces & function without sacrificing character & charm! The generous living rm is anchored by a fireplace that spills into a formal dining space flanked by windows & nestled near a well appointed kitchen. Convenient door to the expensive deck spills to the best of all things yard; private, easy in maintenance yet sophisticated in arrangement. The primary bedroom highlights a full ensuite while a 3rd (basement) bathroom adds to all things convenient. Main floor den, A/C, TRIPLE HEATED GARAGE, 52x 140 lot, separate entrance ...all in a quiet & revered location in sought after mature neighborhood! Close to the River valley, walkable & a quick commute downtown! Stunning! (id:62055)
RE/MAX Excellence
12345 85 St Nw
Edmonton, Alberta
Discover the perfect blend of comfort, style, and convenience in this beautifully maintained 2017 single detached home with a detached double garage! Boasting a spacious layout with 9-foot ceilings, this residence features a cozy gas fireplace in the living room, centralized air conditioning, and a modern kitchen equipped with stainless steel appliances and elegant white quartz countertops. The home offers 3 bedrooms and 2.5 bathrooms, providing ample space for relaxation and privacy. The unfinished basement with a side entrance presents exciting potential for future development or rental income. The backyard is a true retreat, complete with a gazebo and a private playground, ideal for family gatherings and outdoor fun. Located within walking distance to schools and bus stops, and just minutes from shopping centers, downtown, and the hospital, this home offers unmatched accessibility and lifestyle convenience. A must-see property that checks all the boxes! (id:62055)
Century 21 Leading
12339 89 St Nw Nw
Edmonton, Alberta
Welcome to this opportunity-packed 1953-built bungalow in Delton, original character & modern potential! Main floor has 2beds, full bath w/ jacuzzi tub, a bright dining area w/ large windows, & a cozy living room w/ fireplace. Well-planned, tucked-in kitchen is filled w/ natural light creating an inviting atmosphere. SEPARATE ENTRANCE leads to a fully developed basement w/ second kitchen, 2beds, full bathroom, & dual furnaces, offering legal suite potential. Private backyard w/ a deck, pond & mature trees. Sitting on a large RF3-ZONED LOT, this property offers the potential for future subdivision into 3lots – ideal for infill development / duplexes, single-family homes, or small multi-family builds. ADDITIONAL FEATURES include: 2x6 construction, large concrete parking pad for vehicles or RV parking with extra electrical outlets. This property checks all the boxes for a first-time homebuyer, investor, or developers. Great location close to schools, transit, shopping, and downtown access. (id:62055)
RE/MAX Excellence
#313 11615 Ellerslie Rd Sw
Edmonton, Alberta
PRICE REDUCED! MINT CONDITION 2 BED 2 BATH, in sought after RUTHERFORD GATES! Spacious well laid out unit with a large kitchen, in suite laundry, HEATED underground parking with a storage cage, BBQ gas line, and a walk through closet in the primary bedroom! The pride of ownership in this unit speaks for itself, with fresh paint, great floors and a spotless kitchen, you will feel right home at in this beautiful unit, with north facing windows, great for keeping the unit cool in the summer and a spacious deck. This is a family and PET FRIENDLY building with several convenient amenities, including a spacious gym with plenty of equipment, a social/party room and a GUEST SUITE. Located conveniently on Ellerslie Road, allowing quick access to both the Henday and Highway 2. Walking distance to Save on Foods and Shoppers Drug Mart or easy access to neighborhood parks and walking trails. This is a great opportunity for first time home buyers or young families! (id:62055)
Logic Realty
#70 6905 25 Av Sw
Edmonton, Alberta
A stylish and functional townhome in the vibrant SE community of The Orchards, offering thoughtfully designed living space facing a beautifully landscaped green space. This modern home welcomes you with a spacious entry and a bright flex room on the lower level, ideal for a home office or gym, while oversized triple-pane windows fill the space with natural light. The main floor boasts a spacious open-concept layout featuring a well-appointed kitchen, a convenient laundry room, and access to a private balcony—perfect for relaxing or entertaining. Upstairs, you’ll find three generously sized bedrooms and two full bathrooms, including a large primary suite complete with a walk-in closet and a beautifully finished ensuite. With designer finishes throughout and a location in one of Edmonton’s most sought-after communities, this is the perfect blend of comfort, style, and everyday convenience. (id:62055)
Century 21 Smart Realty
416 Keystone Wy
Leduc, Alberta
This warm, bright 2-storey home located in West Haven neighbourhood is conveniently near the airport, schools, parks, shopping, and public transit, this property also provides quick access to Highway 2 for easy commuting. Inside, you’ll find a bright living room with big windows, a beautiful open-concept kitchen with a large dining space. On the upper level there are 3 full sized bedrooms, 2 full bathrooms with one as an ensuite to the master bedroom and laundry for convenience. This property is equipped with a fully finished basement that has an additional bathroom and bedroom, a second living room and a flex space as well as plenty of storage room. There is a large double deck in the back yard, a small grassy area making yard maintenance easy and quick and a nice big double car garage that has vaulted ceilings. This beautiful home sits on a quiet street in an amazing neighbourhood, it provides plenty of space between the levels and is waiting for you to call it home! (id:62055)
2% Realty Pro
1511 Secord Rd Nw Nw
Edmonton, Alberta
Welcome to your next home in Secord! This beautifully maintained 2-storey offers style, space, and comfort in a fantastic west-end location. Step inside to soaring vaulted ceilings, large sun-filled windows, and a warm, inviting open-concept layout. The kitchen shines with quartz countertops, pearl tile backsplash, and stainless steel appliances — perfect for cooking and entertaining. The cozy living room features a gas fireplace that flows seamlessly into the great room. Upstairs, you'll find a spacious primary suite with a 5-piece ensuite, plus two additional bedrooms and convenient laundry. Recent upgrades include a jetted tub, larger windows, gas range, LED lighting, and smart blind sensors. The basement is partially finished with separate entrance, ready for your personal touch, and the double detached garage with back lane completes this amazing home. (id:62055)
Rite Realty
9605 142 St Nw
Edmonton, Alberta
Live in Luxury in Prestigious Crestwood!!! Step into timeless elegance with this brand-new custom two-storey home, where thoughtful design meets modern sophistication. The 10-ft main floor ceilings and engineered hardwood floors create a grand, inviting space featuring a sunlit living room, chef-inspired kitchen with quartz waterfall island, walk-in pantry, wet bar with wine fridge, full bath, and guest bedroom. Upstairs, retreat to your primary sanctuary with a 5-piece spa ensuite with heated floors and a Jacuzzi tub, plus a walk-in closet, two bedrooms, a bonus room, and laundry. Every detail reflects craftsmanship — triple-pane windows, acrylic stucco, customer closets, high-quality glass railings, Riobel faucets, and designer lighting. The 2-bedroom legal basement suite adds income or family flexibility. With an oversized garage and premium finishes, this home defines modern luxury in Edmonton’s most coveted community!!! (id:62055)
Maxwell Polaris
#19 1703 16 Av Nw
Edmonton, Alberta
Welcome to this stunning 3 bedroom, 2.5 bathroom corner townhouse with an attached double car garage, located in the highly sought-after community of Laurel. Perfectly situated directly across from Svend Hansen Public School and just steps from a bus stop. Enjoy being within walking distance to Indian grocery stores, shopping plaza, gas station, restaurants, and all essential amenities. The main floor features a functional open-concept layout with a bright living room, a spacious dining area, and a modern kitchen with quartz countertops, tile backsplash, stainless steel appliances, and a good-sized pantry for extra storage. Upstairs, the primary bedroom includes a 3-piece ensuite and a walk-in closet, while the two additional bedrooms are generously sized and share a full bathroom. Additional features include upstairs laundry, modern finishes throughout, and a low-maintenance lifestyle in a well-managed complex. This is a perfect opportunity for first-time buyers or investors, Don't miss it out!!! (id:62055)
Maxwell Polaris
71 Lancaster Tc Nw
Edmonton, Alberta
Beautifully Renovated Townhome in Lancaster Terrace. This stunning two storey townhome has been fully renovated from top to bottom, offering chic modern living at an affordable price. The main floor features a two piece powder room, stylish modern kitchen with white cabinetry, quartz countertops, and stainless steel appliances, opening to a spacious dining and living area accented by a striking feature wall with an electric fireplace. Step out onto your private balcony, perfect for morning coffee or evening relaxation. Upstairs, you will find a convenient laundry area, three bedrooms, including a beautiful primary suite with a gorgeous ensuite with tiled shower. The main bathroom is equally impressive with quartz counters and tile flooring. Enjoy new flooring throughout with vinyl plank on the main and soft carpeting upstairs. Includes one covered parking stall. This well managed complex offers exceptional value and a stylish, move in ready home in a fantastic location. Photos are virtually staged. (id:62055)
More Real Estate
2328 Ware Cr Nw
Edmonton, Alberta
Welcome to the sought after neighborhood of Windermere. This beautiful well maintained home is a must see; boasting 3 bedrooms, 4 bathrooms, a bonus room and 2400+ sq ft of living space. The main floor offers an open-concept with hardwood floors throughout. The large kitchen with extended island is perfect for hosting. Large windows flood the living room with natural light. Upstairs you will find 3 bedrooms with a generous sized master bedroom, a spa inspired ensuite and sizeable walk in closet. To complete the upstairs is a large bonus room and laundry. The fully finished basement offers an additional living room, 3 pc bathroom and mechanical room with ample storage. A spacious backyard and double attached garage finish this stunning property off. Amazing quiet location walking distance to all amenities; schools (1 block away from St John XXIII and Corporal Elementary), shopping, river valley and quick access to Anthony Henday. (id:62055)
Initia Real Estate
7505 Rowland Rd Nw
Edmonton, Alberta
PRICED PERFECTLY. This is one of Edmonton's finest locations in the best part of Forest heights. With 5 beds, 5 baths, and nearly 3,281 sq ft of finished living space, including a FULLY FINISHED BASEMENT. Enjoy downtown views from your ROOFTOP PATIO and immediate access to scenic walking trails right outside your door. With PREMIUM FINISHES throughout, The chef’s kitchen boasts a large island, gas range, stainless steel appliances, and a walk-in pantry, flowing seamlessly into the spacious living room. Up a floor, the primary suite features a spa-inspired ensuite and walk-in closet, along with two additional bedrooms. The showstopping third floor offers a private entertainment space with wet bar and bathroom. The basement adds two more bedrooms, a full bath, and a generous bonus room. There is also an oversized double garage, rear patio and 843 square foot yard! Home is certified green built and under Alberta New Home Warranty. A/C included. (id:62055)
Century 21 Quantum Realty
5093 45 St
Drayton Valley, Alberta
This charming 1,133sq-ft bungalow with fully finished basement is an amazing starter, family, or investment property at a price you’ve been waiting for. The gorgeous updated kitchen features newer appliances (2022) and overlooks a generous private back yard, with a large deck and landscaped pond! Inside on the upper level you’ll find three spacious bedrooms, with a walk in closet in the primary suite. A large south-facing window in the living room allows picturesque views. In the basement you’ll find an additional large living room, three additional rooms, a fully-finished three piece bathroom, and plenty of storage. Last, but not least, there is a single detached garage with cabinetry. If you’ve been looking for a great home with tons of space at a price that won’t break the bank, AND want the benefits of a house that’s been well maintained with newer windows, updated exterior, and more, you’ve found it! (id:62055)
RE/MAX Real Estate
3027 32 Av Nw
Edmonton, Alberta
Looking for a very nice, clean, spacious home? Well you just found your house in the Wonderful Neighbourhood of Silverberry. This 3 bedroom bungalow offers 3 nice size bedrooms, living room and spacious Kitchen. The developed basement boasts a 4 th bedroom and a nice rumpus room / family room. The exterior of this home offers a nice backyard and an oversized double detached garage. There are 5km of walking trails and there are 3 amazing dog parks very close by. !!!AMAZING HOME FOR AN AMAZING FAMILY!!!! (id:62055)
Royal LePage Noralta Real Estate
3231 21 St Nw
Edmonton, Alberta
JUST MOVE IN to this FULLY FINISHED HOME, situated on a quiet street, in highly desirable Silver Berry. Offering almost 2300 SQFT of living space, 3 bedrooms, 2.5 bathrooms, this home is perfectly suited for those who desire space & comfort. The functional main floor offers an open concept, including a SPACIOUS KITCHEN w/ stainless steel appliances, LARGE LIVING ROOM w/ gas fireplace & endless natural light. The main floor also comes with a handy 2-pc bath & MAIN FLOOR LAUNDRY! Upstairs you will find 3 LARGE BEDROOMS, including a primary w/ spacious ensuite. Downstairs is a LARGE FAMILY ROOM with room for additional bathroom, bathroom rough-ins & ample storage. The FULLY FENCED & LANDSCAPED backyard comes w/ a HUGE deck w/ gazebo, a greenhouse & mature trees. Enjoy the comfort of a DOUBLE ATTACHED GARAGE! Other upgrades include: HWT (2020), FURNACE (2023) & STOVE (2025). Located within walking distance to schools, shopping, Meadows Recreation Centre & so much more. Take advantage of QUICK POSSESSION! (id:62055)
Exp Realty
488 38a St Sw
Edmonton, Alberta
Welcome to the sought out community of Charlesworth! Built by Cantiro Homes, this 3 bed 2.5 bath home offers the perfect blend of comfort and convenience. This highly desired CORNER lot features 9ft ceilings throughout the lower and main levels, complimented by additional park-facing side windows that flood the home with natural light. Designed to entertain; this kitchen is a showstopper! Featuring a gas range, upgraded backsplash, granite sink, and premium fridge. Upstairs you'll find a spacious primary with ensuite, along with a second bedroom, laundry, bathroom, and bonus room. The GAS HEATED double garage features epoxy flooring, an EV charger, and a hose bib. The tandem style allows for a second vehicle, or additional space for a workshop, gym, or extra storage. Relax in comfort with CENTRAL A/C and appreciate the low maintenance lifestyle this home offers. Perfectly located next to green space and close to schools, parks, this home delivers modern upgrades, thoughtful design, and easy living. Enjoy! (id:62055)
Real Broker
7614 Creighton Pl Sw
Edmonton, Alberta
This beautiful Single-Family Home offers 5 bedrooms, 3.1 bathrooms, and a DOUBLE ATTACHED GARAGE built on a REGULAR LOT. The main floor has an open concept design that creates a natural flow between the living room, dining, and kitchen. A wall-mounted electric fireplace with tile surround adds a modern touch to the living room, while the kitchen stands out with 3 cm quartz countertops, a large working island & pantry cabinets. A convenient powder room completes the main level. Upstairs, 3 bedrooms are well laid out around a central BONUS ROOM, along with an upstairs laundry for added convenience. The FULLY FINISHED BASEMENT is developed as an IN-LAW SUITE, complete with a SEPARATE ENTRANCE, two bedrooms, a full bathroom, and a SECOND KITCHEN—ideal for extended family or rental potential.Step outside to enjoy the built deck and private backyard, with no neighbours behind. Close to the airport, schools, and everyday amenities, this home delivers the space and flexibility today’s families are looking for!!! (id:62055)
RE/MAX Elite
429 Norway Crescent
Sherwood Park, Alberta
Experience the perfect blend of elegance and comfort in this beautiful walkout bungalow in prestigious Nottingham. Tucked away on a quiet cul-de-sac, this home offers a bright, open-concept design with soaring ceilings and a welcoming fireplace that sets the tone for refined living. The main floor features 3 spacious bedrooms and 2 full baths, including a serene primary retreat with its own private ensuite. Enjoy the convenience of main floor laundry and the beauty of a fully landscaped yard with a sun-drenched deck—perfect for outdoor entertaining. The walkout basement is your canvas to create the ultimate dream space—whether it’s a stylish family room, private gym, or sophisticated home office. A double attached garage completes this exceptional property. (id:62055)
Maxwell Polaris
7719 71 Av Nw
Edmonton, Alberta
Just minutes from the LRT and Mill Creek Ravine trails, this recently renovated bungalow has the perfect mix of location and updates. Upstairs you’ll find 3 bedrooms, 1 bathrooms, and a bright kitchen with modern finishes and appliances. The basement offers a big family room, an extra bedroom, and another bathroom great for guests or extra space to spread out. Step outside to enjoy a brand-new fence, low-maintenance landscaping, and plenty of room for toys or vehicles. The single heated detached garage keeps winters easy, while the large parking pad makes RV parking or multiple vehicles no problem. This home is move-in ready and set up for both comfort and convenience. (id:62055)
Sable Realty
5320 Kimball Pl Sw
Edmonton, Alberta
Discover this contemporary 2-storey, 6 BEDRM home in prestigious Keswick, w/ 2 BDRM LEGAL BASEMENT SUITE & 3000+sqft total living space! Step into the spacious foyer, where luxury vinyl plank leads to the MAIN FLR BEDRM & FULL bath. The custom kitchen showcases QUARTZ countertops, built-in SS appliances, large island, modern cabinetry & SPICE kitchen w/ GAS range! Gather in the dining nook or OPEN TO ABOVE living rm, flooded w/ NATURAL light from HUGE windows & enjoy the stunning FEATURE FIREPLACE wall. Upstairs, you’ll LOVE the tranquil primary suite w/ luxurious 5pc ensuite, incl jetted tub & WALK-IN closet, plus 2 generous bedrms, 4pc bath, laundry & cozy bonus room. LEGAL BASEMENT SUITE offers 2 bedrms, kitchen, full bath, living rm & laundry. A DBL ATTACHED garage completes this GORGEOUS home. WALKING DISTANCE to Joey Moss & Joan Carr K-9 SCHOOLS, playgrounds & parks! Located near all major amenities, Currents of Windermere shopping, Movati fitness, river valley trails & quick access to Henday. 10/10 (id:62055)
RE/MAX Elite
#16 9250 156 Av Nw
Edmonton, Alberta
Welcome to this beautifully designed modern end unit townhome, offering just under 1,800 sq ft of total living space in the heart of Eaux Claires. Completed in May 2023, this home features premium finishes, a thoughtful layout, and exceptional conveniences. The upper level includes a spacious primary bedroom with a 4-piece ensuite, two additional bedrooms, another full 4-piece bathroom, upper-floor laundry, and ample closet space. The main floor offers a bright and open living & dining area, and a kitchen with floor-to-ceiling cabinetry for added storage and modern appeal. On the lower level, enjoy a bonus/flex room, a 2-piece bathroom, utility/furnace room, and access to the double attached garage. This townhome comes with central air conditioning for added comfort. Located minutes from shopping, grocery stores, cafes, schools, and the Eaux Claires Transit Centre, this home is perfect for families, professionals, or investors looking for a move-in-ready property in a well-connected neighbourhood. (id:62055)
Century 21 Masters
16135 56 St Nw
Edmonton, Alberta
Original owner with pride of ownership located in a quiet culdesac in the Hollick Kenyon neighborhood. This outstanding bilevel style home has it all 2+2 bedrooms, 3 full bathrooms, almost 1,700 sq ft on main floor and 3,000 sq ft of developed living space throughout this custom built home by Pompei Homes in 1994. The main floor has a large family room, private dining area, large open oak kitchen, family room, gas fireplace, 2 large bedrooms, 4 piece bathroom, and the primary bedroom has a 4 piece ensuite. The fully finished basement has a full oak kitchenette with 4 appliances, second family, 2 large bedrooms, 4 piece bathroom, cold room, seperate laundry room, large windows, new flooring, new furnace 8months ago, and hot water tank. The exterior has vinyl siding with brick accents, shingles 1 yr ago, exposed aggregate driveway and sidewalks, attached aggregate deck, fully fenced, and a large garden out back. The garage is fully finished with garage opener and controller. This home shows a 10 out of 10 (id:62055)
RE/MAX River City


