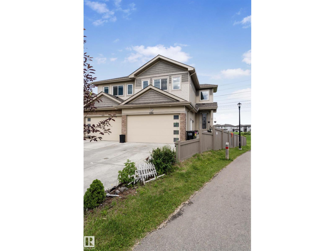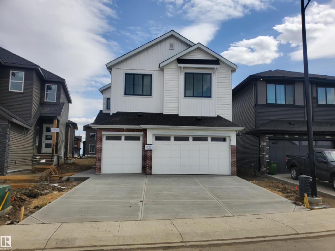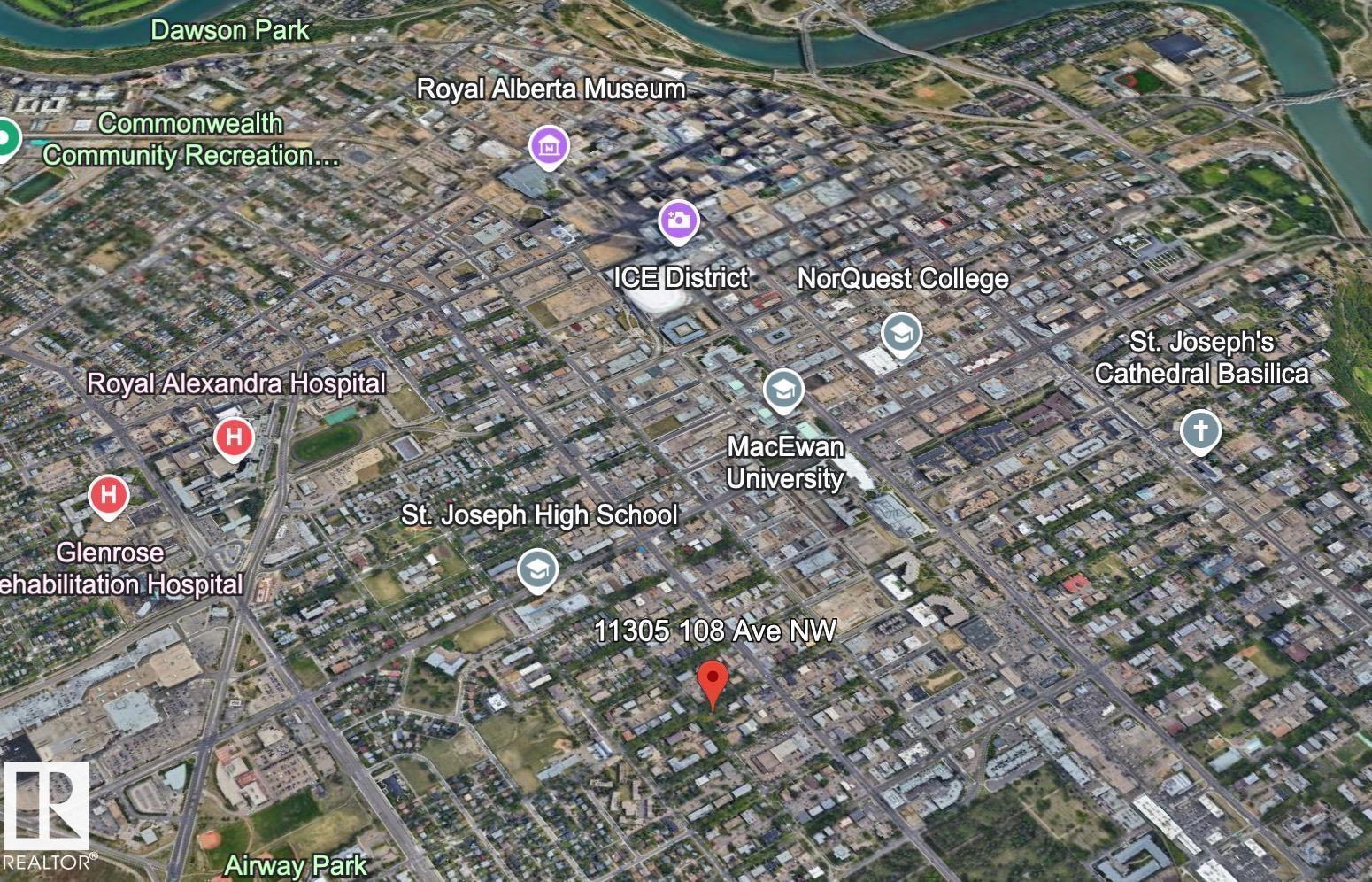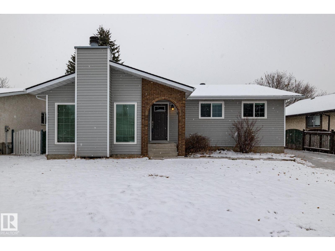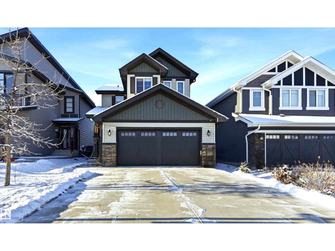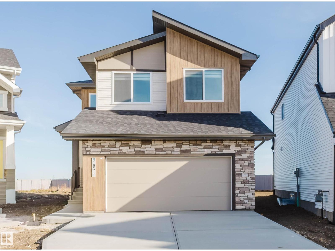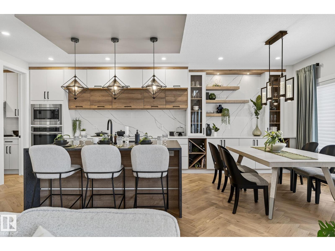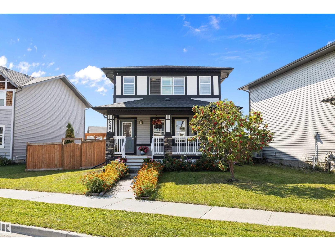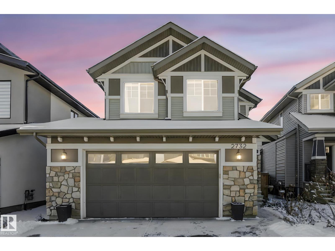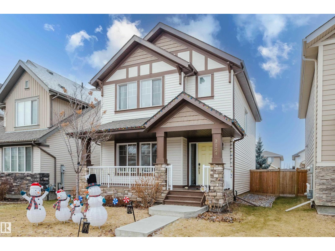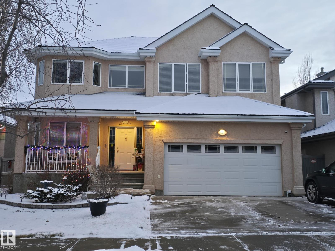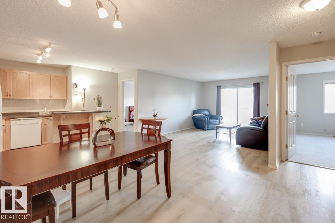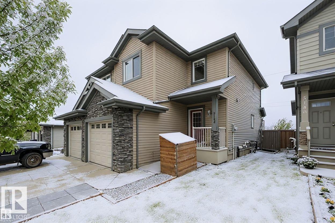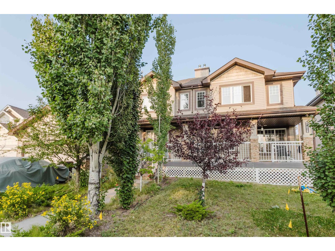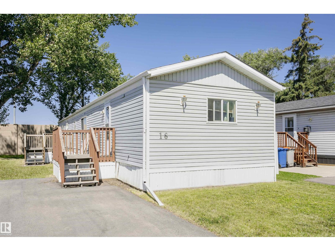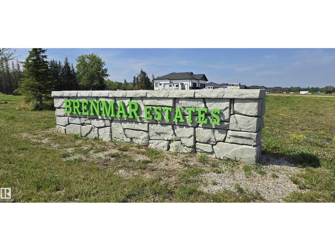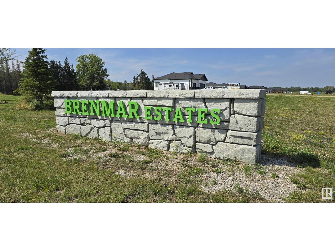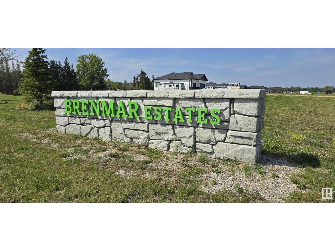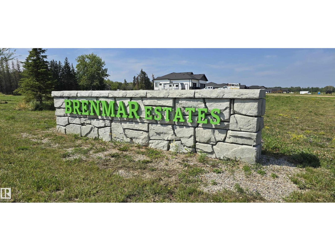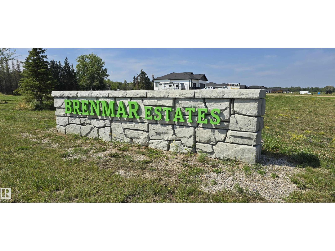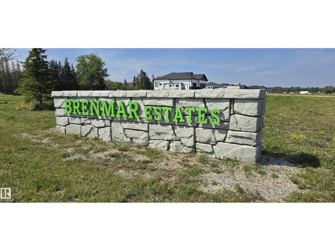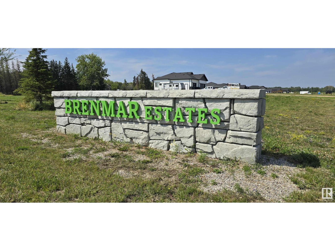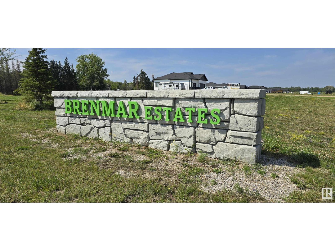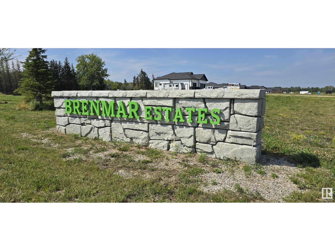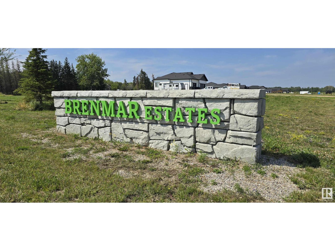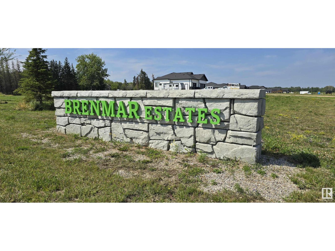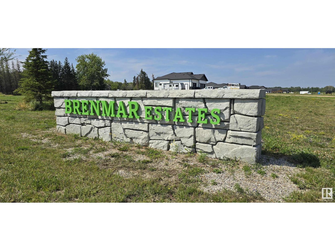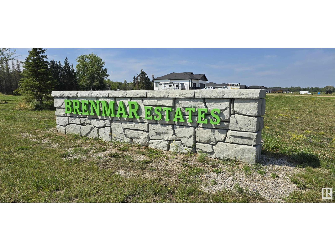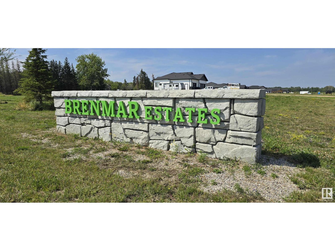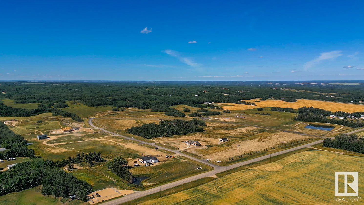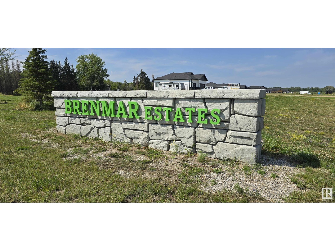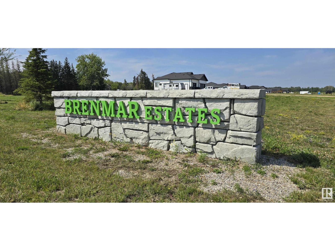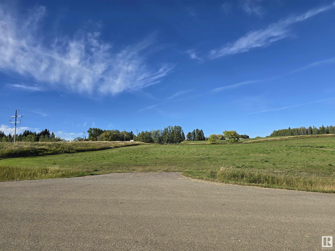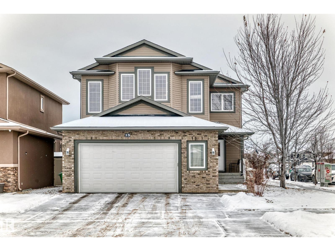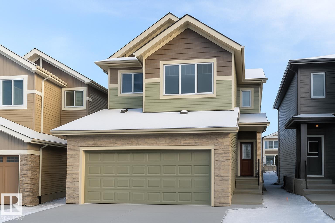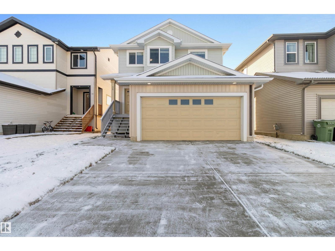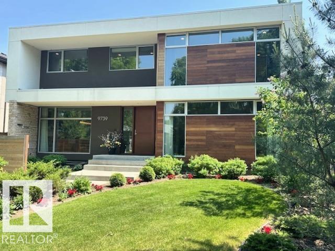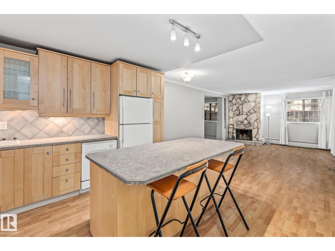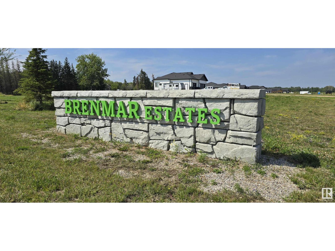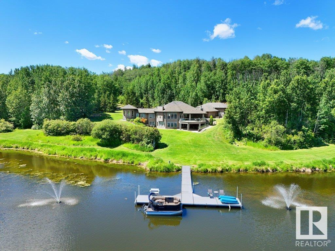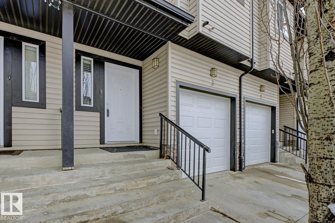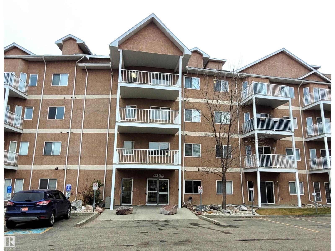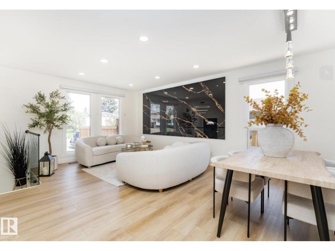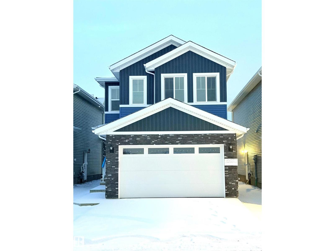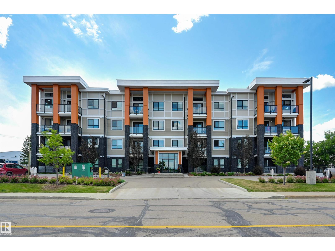1206 27 St Nw
Edmonton, Alberta
**LAUREL**BACKING TO WALKING TRAIL**FINISHED BASEMENT** The main floor features an open-concept layout with a bright living area anchored by a feature fireplace, a stylish kitchen with full-height cabinets, pantry storage, and a dedicated dining space that opens to the backyard, ideal for family living or entertaining. Upstairs, you’ll find a spacious primary suite with a walk-in closet and private ensuite, along with two additional bedrooms, a full bathroom, convenient laundry, and a bonus room that works perfectly as a playroom or media space. Natural light fills each room, enhancing the home’s warm and inviting feel. The fully finished basement includes its own kitchen, bedroom, full bath, and recreation area, offering excellent flexibility for extended family. Located on a quiet street within walking distance to schools, parks, and pathways, this property is minutes from highways, shopping, and all amenities. (id:62055)
Nationwide Realty Corp
17115 3 St Nw
Edmonton, Alberta
This beautiful home by Lyonsdale Homes, located in the sought-after Marquis community, offers an oversized triple garage with private basement access. With over 2,600 sq. ft. of living space, it features 4 spacious bedrooms and 4 full bathrooms. The main floor showcases soaring ceilings that enhance the home’s grand, open feel, while the upper level continues the spacious vibe with 9-foot ceilings and 8-foot doors. The gourmet kitchen features Quartz countertops, a built-in oven, electric cooktop, and a generous dining area. A dedicated spice kitchen—accessed through the main kitchen—offers a gas range and extra prep space, perfect for keeping your main kitchen pristine. Upstairs, enjoy well-sized bedrooms, a Jack & Jill bath, upper-level laundry, and a cozy bonus room ideal for family time or entertaining. Located just steps from the showhome—this one is a must-see! (id:62055)
Homes & Gardens Real Estate Limited
11305 108 Av Nw
Edmonton, Alberta
Exceptional redevelopment opportunity in one of Edmonton’s most vibrant areas! This property offers the chance to transform the existing site into a multi-family dwelling tailored to your vision. With the City of Edmonton’s newly passed zoning bylaw, the site is now classified as RM – Medium Scale Residential, opening the door to a variety of possibilities. The H16 zoning modifier permits development up to 16 metres in height (approximately four storeys), providing ample room for a modern multi-unit design. Additionally, the RM zone encourages mixed-use projects, allowing for commercial spaces on the ground floor—perfect for neighbourhood services or trendy retail. Located just steps from 124 Street, one of Edmonton’s most desirable lifestyle corridors, this site combines unbeatable accessibility with incredible potential for both residential and commercial appeal. (id:62055)
RE/MAX River City
15003 58 St Nw
Edmonton, Alberta
Beautifully updated home in a fantastic location! Enjoy a stunning kitchen renovation (2016) and excellent curb appeal with newer vinyl siding (2022). Major upgrades include 50-year shingles installed by Doc Clark Roofing (2022), energy-efficient vinyl windows (2015), updated flooring and fixtures, and a high-efficiency furnace (approx. 2010). The hot water tank was replaced around 2023 and the home is equipped with central A/C. The fully finished basement features a modern, upgraded 3-piece bathroom, while the main level offers a 3-piece ensuite off the primary bedroom. The open-concept kitchen, dining, and living area is highlighted by a charming brick-facing wood-burning fireplace. Outside, enjoy a large backyard and an oversized 24’ x 26’ insulated garage—perfect for storage, vehicles, or a workshop. (id:62055)
Royal LePage Arteam Realty
9720 223 St Nw
Edmonton, Alberta
Experience refined living in this impeccably crafted former Pacesetter showhome, beautifully situated in family-friendly Secord. Elegantly finished with decorative touches throughout. The open-concept main floor features modern flooring, a warm gas fireplace and built-in speakers for seamless ambiance. The gourmet kitchen boasts quartz countertops, stainless steel appliances, a walk-through pantry & a striking wood-accent breakfast island. Step outside to a custom maintenance free deck overlooking a well-designed backyard—perfect for outdoor entertaining & evening bbqs. Upstairs, a grand bonus room with vaulted ceilings provides an inviting retreat for family movie nights. This level also hosts 3 bedrooms, including a spacious primary suite with a walk-in closet and 4-pc ensuite. Enjoy year-round comfort with central A/C. The unfinished basement offers excellent potential, complete w/framed & drywalled additional bedroom and ample storage. Within catchment of 5 schools. Immediate possession available. (id:62055)
RE/MAX Elite
19011 20 Av Nw
Edmonton, Alberta
Welcome to the Apparition by Look Master Builder! This stunning 3-bedroom, 2.5-bath two-story home sits on a large pie-shaped lot in a quiet cul-de-sac in Rivers Edge. Features an open-to-above foyer, main floor den, stylish kitchen with island and walk-through pantry, and a cozy great room with electric fireplace. Upstairs offers a bonus room and a luxurious primary suite with raised sitting area, vaulted ceiling, double sinks, tiled shower, and freestanding soaker tub. Added upgrades include 9’ foundation walls, 2 basement windows, railing with metal spindles, window coverings, 200 AMP electrical panel, and an extended garage. Modern design and thoughtful details throughout! This spec home already includes a significant price drop of $52,405 — don’t miss this opportunity! (id:62055)
Mozaic Realty Group
17124 2 St Nw
Edmonton, Alberta
The wait is over — our upgraded show home by Lyonsdale Homes in the sought-after Marquis community is now available! From the moment you step inside, this home impresses with elegant design, premium finishes, and exceptional craftsmanship. Soaring main-floor ceilings create an open, airy feel, showcasing just under 2,700 sq. ft. of thoughtfully designed living space. Quartz detailing around the fireplace adds a striking focal point, while the chef-inspired kitchen features Quartz countertops, a built-in oven, electric cooktop, and a spice kitchen with gas range. With 4 spacious bedrooms and 4 full bathrooms, including two master bedrooms—one with a stunning tiled feature wall—this home blends luxury and comfort. Air conditioning and all furniture are included, making it truly move-in ready. The oversized triple garage and side basement access provide flexibility, while durable Hardie Board siding and a fully landscaped yard add lasting appeal. (id:62055)
Homes & Gardens Real Estate Limited
9852 217 St Nw Nw
Edmonton, Alberta
Beautifully renovated 2-storey home in desirable Secord! This home boasts 4 bedrooms, 3.5 baths, and over 1,900 sq ft of developed living space. Pride of ownership is evident throughout. The open-concept main floor flows seamlessly from the living area through the dining area and into the chefs kitchen. Your feet will be warm here as the kitchen features in-floor heating! Granite countertops throughout, LVP and tile flooring on all levels, electric fireplace, Hunter Douglas blinds. The upper level features 3 bedrooms. The master retreat boasts a 3 piece with new shower, walk in closet, and a herringbone feature wall. The fully finished basement includes a second kitchen, bedroom, 3 piece bath, and separate living space—perfect for guests or extended family. Basement also boast In-floor heating! Enjoy an abundance of brand-new appliances, fresh modern finishes, and a massive detached double garage. Located on a quiet street close to parks, schools and the new Rec Centre! Immediate possession. (id:62055)
Sable Realty
2732 204 St Nw
Edmonton, Alberta
Experience luxury living in this stunning 2-storey home featuring 11' sliding patio doors that create an entire wall of glass overlooking the SW-facing yard and tranquil Conservation Area. Enjoy a big deck, private gazebo, fire pit, and raised garden beds. Inside, the high-end kitchen impresses with stainless appliances including a gas cooktop, double ovens, a huge island, quartz countertops, and a pantry with freezer. The main floor offers 9' ceilings, engineered wide-plank wood floors, and a convenient office space off the kitchen. The dining area features a full wall of built-ins, while the living room is warmed by a gas fireplace. Upstairs are a bonus room, two bedrooms, and a stylish family bath. The luxurious primary suite includes a free-standing tub, triple vanity, glass shower, and walk-through access to the laundry. Basement with 9'ceilings and rough in for bath. Close to the Henday, walking paths, and shopping, this home blends modern comfort with natural beauty. (id:62055)
RE/MAX Real Estate
2124 Glenridding Wy Sw
Edmonton, Alberta
Welcome to this meticulously maintained Landmark-built home in the highly desirable family-friendly community of Glenridding Heights. This beautifully upgraded 1,645 sq ft residence features 3 bedrooms and 2.5 baths, offering move-in-ready comfort and modern elegance. The home boasts quality upgrades throughout, including engineered hardwood flooring, a feature wall with fireplace, 9’ ceilings, and a bright, open-concept layout. The chef-inspired kitchen is equipped with stainless steel appliances, a corner pantry, and a spacious island complemented by 46 cabinets and granite countertops. Upstairs, you’ll find three generously sized bedrooms, including a primary retreat complete with a walk-in closet and a well-appointed 4-piece ensuite. Built with energy efficiency in mind, this home includes triple-pane windows, an on-demand hot water system, an HRV system, and a 12-panel solar array. Outside, enjoy the fully fenced and landscaped yard with a large stone patio, a spacious deck with gas hookup. (id:62055)
Mozaic Realty Group
617 Dalhousie Cr Nw
Edmonton, Alberta
Fantastic location in the prestigious Properties of Donsdale! Just under 3,900 Square feet of living space with the walk out basement. Backing south onto greenspace leading to and with a view of a quaint pond. Custom-built home has 9ft ceilings, elegant split staircase, large kitchen with island and custom pantry, flex room for dining/office or bedroom. Walk out from the kitchen to a large south facing deck with natural gas BBQ & power awning. Walk out from lower level family room to the covered patio area. Upper floor bonus room has large windows & remote blind. The primary suite has 4-piece ensuite with soaker tub & His & Hers walk in closets. Large second bdrm has a 3-piece ensuite & walk-in closet, third bdrm is also ample size. The walkout basement has plenty of flex space options and a 3 piece bathroom, large fourth bedroom, a family or rec room that opens to the patio, the fire pit area and private back yard. Nice crescent location. (id:62055)
Royal LePage Arteam Realty
#305 16303 95 St Nw
Edmonton, Alberta
Nestled in the desirable Eaux Claires community, this spacious 2-bedroom, 2-bathroom condo offers an ideal blend of value, comfort, and convenience. The open-concept layout features a well-appointed kitchen with stylish backsplash, extensive oak cabinetry, and a central island that flows seamlessly into the sun-filled living and dining area, all enhanced by newer flooring. The private master suite provides a serene retreat with a generously sized walk-in closet featuring custom organizers. Practical amenities include a separate storage room with newer washer and dryer, plus a handy utility sink, along with an additional titled storage. Step outside to your expansive private balcony, complete with BBQ gas hookup, perfect for relaxing or entertaining. Building amenities include a full-sized gym and versatile party room. The exceptional location puts you steps away from shopping, dining, and transit, with swift access to the Henday for an effortless commute. (id:62055)
Mozaic Realty Group
5144 1a Av Sw
Edmonton, Alberta
Immaculate HALF DUPLEX in Charlesworth featuring an open, airy layout with a single attached garage. The spacious entry offers garage access and a well-placed 2 pc bath. The kitchen has ample storage, an island with bar seating, and patio doors to the backyard. The bright living room has large windows and a great view. Upstairs are two HUGE primary bedrooms with walk-in closets and an ensuite. The partially finished basement includes laundry and room for a future bedroom and bath. Outside features a two-tiered deck, lush yard, and green space access. (id:62055)
Maxwell Polaris
1517 Rutherford Rd Sw
Edmonton, Alberta
Welcome to this beautifully maintained, attached home in the highly sought-after community of Rutherford! Perfectly positioned directly across from walking trails and storm pond, this property offers an ideal blend of natural beauty, convenience, and modern living.Step inside to discover a bright interior,where natural light floods through large west-facing front windows and east-facing rear windows, creating a warm atmosphere throughout the living areas.The open-concept main floor is adorned with elegant hardwood flooring and features a thoughtfully designed layout.The modern kitchen boasts a central island with an eating bar, beautiful cabinetry, and a stylish backsplash. The rear entry provides access to the single attached garage and a private backyard.Upstairs, you'll find three well-appointed bedrooms, including a master suite with closets and a sleek three-piece bathroom.This situated near top amenities, including a K–9 school just a five-minute walk away, shopping centres, public transportation. (id:62055)
Mozaic Realty Group
2029 13a Av Nw
Edmonton, Alberta
Welcome to this stunning Coventry-built 6 bedroom + Den home located in the popular neighborhood of Laurel. This impressive property has everything you could ask for, including a legal 2-bedroom suite, a spice kitchen, and a den or bedroom on the main floor, and 4 bedrooms upstairs with a large family room for additional living space.Convenience is key with a laundry room on the upper floor, making daily chores a breeze.The primary suite is a true oasis, featuring a 5-piece ensuite bathroom and a large walk-in closet for all your storage needs. You'll love retreating to this luxurious space after a long day.The spacious legal suite also has its own laundry facilities, perfect for an extended family. With high-end finishes and attention to detail throughout this home, it offers both style and functionality. This is a home you will never grow out of. Don't miss your chance to own this exceptional property in Laurel. (id:62055)
Century 21 Smart Realty
16 Willow Park Estates
Leduc, Alberta
Welcome to 16 Willow Park Estates. Ample opportunity to build some equity in this 1992 home. 1189 sf 3-bedroom, 2-bathroom mobile has an open concept Livingroom and Kitchen in the center of the unit. Convenient linoleum and laminate floors. All major appliances stay. Two decks and a shed complete the package. Ideal property to start out in or downsize. Quick possession is available. Lot rent is $700/ month and includes sewer, garbage pickup road maintenance. (id:62055)
RE/MAX River City
#12 54102 Range Road 274
Rural Parkland County, Alberta
Lot 12 - Beautiful acreage living on 2 acre + lots at Brenmar Estates Phase 2! Convenient location - 5 MIN to Spruce Grove. ONLY 20 MIN to Edmonton - surrounded by natural trees and forest for added privacy. Built on a brand new paved Campsite Road, several lots are pre approved for a shop and secondary garage potential. Power and gas are at the property line. Choose the builder you prefer! Enjoy a perfect combination of country living in a architecturally controlled subdivision with quick access to Spruce Grove, St. Albert and Edmonton. (id:62055)
Latitude Real Estate Group
#11 54102 Range Road 274
Rural Parkland County, Alberta
Lot 11 - Beautiful acreage living on 2 acre + lots at Brenmar Estates Phase 2! Convenient location - 5 MIN to Spruce Grove. ONLY 20 MIN to Edmonton - surrounded by natural trees and forest for added privacy. Built on a brand new paved Campsite Road, several lots are pre approved for a shop and secondary garage potential. Power and gas are at the property line. Choose the builder you prefer! Enjoy a perfect combination of country living in a architecturally controlled subdivision with quick access to Spruce Grove, St. Albert and Edmonton. (id:62055)
Latitude Real Estate Group
#10 54102 Range Road 274
Rural Parkland County, Alberta
Lot 10 - Beautiful acreage living on 2 acre + lots at Brenmar Estates Phase 2! Convenient location - 5 MIN to Spruce Grove. ONLY 20 MIN to Edmonton - surrounded by natural trees and forest for added privacy. Built on a brand new paved Campsite Road, several lots are pre approved for a shop and secondary garage potential. Power and gas are at the property line. Choose the builder you prefer! Enjoy a perfect combination of country living in a architecturally controlled subdivision with quick access to Spruce Grove, St. Albert and Edmonton. (id:62055)
Latitude Real Estate Group
#18 54102 Range Road 274
Rural Parkland County, Alberta
Lot 18 - Beautiful acreage living on 2 acre + lots at Brenmar Estates Phase 2! Convenient location - 5 MIN to Spruce Grove. ONLY 20 MIN to Edmonton - surrounded by natural trees and forest for added privacy. Built on a brand new paved Campsite Road, several lots are pre approved for a shop and secondary garage potential. Power and gas are at the property line. Choose the builder you prefer! Enjoy a perfect combination of country living in a architecturally controlled subdivision with quick access to Spruce Grove, St. Albert and Edmonton. (id:62055)
Latitude Real Estate Group
#17 54102 Range Road 274
Rural Parkland County, Alberta
Lot 17 - Beautiful acreage living on 2 acre + lots at Brenmar Estates Phase 2! Convenient location - 5 MIN to Spruce Grove. ONLY 20 MIN to Edmonton - surrounded by natural trees and forest for added privacy. Built on a brand new paved Campsite Road, several lots are pre approved for a shop and secondary garage potential. Power and gas are at the property line. Choose the builder you prefer! Enjoy a perfect combination of country living in a architecturally controlled subdivision with quick access to Spruce Grove, St. Albert and Edmonton. (id:62055)
Latitude Real Estate Group
#16 54102 Range Road 274
Rural Parkland County, Alberta
Lot 16 - Beautiful acreage living on 2 acre + lots at Brenmar Estates Phase 2! Convenient location - 5 MIN to Spruce Grove. ONLY 20 MIN to Edmonton - surrounded by natural trees and forest for added privacy. Built on a brand new paved Campsite Road, several lots are pre approved for a shop and secondary garage potential. Power and gas are at the property line. Choose the builder you prefer! Enjoy a perfect combination of country living in a architecturally controlled subdivision with quick access to Spruce Grove, St. Albert and Edmonton. (id:62055)
Latitude Real Estate Group
#15 54102 Range Road 274
Rural Parkland County, Alberta
Lot 15 - Beautiful acreage living on 2 acre + lots at Brenmar Estates Phase 2! Convenient location - 5 MIN to Spruce Grove. ONLY 20 MIN to Edmonton - surrounded by natural trees and forest for added privacy. Built on a brand new paved Campsite Road, several lots are pre approved for a shop and secondary garage potential. Power and gas are at the property line. Choose the builder you prefer! Enjoy a perfect combination of country living in a architecturally controlled subdivision with quick access to Spruce Grove, St. Albert and Edmonton. (id:62055)
Latitude Real Estate Group
#21 54102 Range Road 274
Rural Parkland County, Alberta
Lot 21 - Beautiful acreage living on 2 acre + lots at Brenmar Estates Phase 2! Convenient location - 5 MIN to Spruce Grove. ONLY 20 MIN to Edmonton - surrounded by natural trees and forest for added privacy. Built on a brand new paved Campsite Road, several lots are pre approved for a shop and secondary garage potential. Power and gas are at the property line. Choose the builder you prefer! Enjoy a perfect combination of country living in a architecturally controlled subdivision with quick access to Spruce Grove, St. Albert and Edmonton. (id:62055)
Latitude Real Estate Group
#19 54102 Range Road 274
Rural Parkland County, Alberta
Lot 19 - Beautiful acreage living on 2 acre + lots at Brenmar Estates Phase 2! Convenient location - 5 MIN to Spruce Grove. ONLY 20 MIN to Edmonton - surrounded by natural trees and forest for added privacy. Built on a brand new paved Campsite Road, several lots are pre approved for a shop and secondary garage potential. Power and gas are at the property line. Choose the builder you prefer! Enjoy a perfect combination of country living in a architecturally controlled subdivision with quick access to Spruce Grove, St. Albert and Edmonton. (id:62055)
Latitude Real Estate Group
#24 54102 Range Road 274
Rural Parkland County, Alberta
Lot 24 - Beautiful acreage living on 2 acre + lots at Brenmar Estates Phase 2! Convenient location - 5 MIN to Spruce Grove. ONLY 20 MIN to Edmonton - surrounded by natural trees and forest for added privacy. Built on a brand new paved Campsite Road, several lots are pre approved for a shop and secondary garage potential. Power and gas are at the property line. Choose the builder you prefer! Enjoy a perfect combination of country living in a architecturally controlled subdivision with quick access to Spruce Grove, St. Albert and Edmonton. (id:62055)
Latitude Real Estate Group
#28 54102 Range Road 274
Rural Parkland County, Alberta
Lot 28 - Beautiful acreage living on 2 acre + lots at Brenmar Estates Phase 2! Convenient location - 5 MIN to Spruce Grove. ONLY 20 MIN to Edmonton - surrounded by natural trees and forest for added privacy. Built on a brand new paved Campsite Road, several lots are pre approved for a shop and secondary garage potential. Power and gas are at the property line. Choose the builder you prefer! Enjoy a perfect combination of country living in a architecturally controlled subdivision with quick access to Spruce Grove, St. Albert and Edmonton. (id:62055)
Latitude Real Estate Group
#14 54102 Range Road 274
Rural Parkland County, Alberta
LOT 14 - Beautiful acreage living on 2 acre + lots at Brenmar Estates Phase 2! Convenient location - 5 MIN to Spruce Grove. ONLY 20 MIN to Edmonton - surrounded by natural trees and forest for added privacy, built on a brand new paved Campsite Road. Several lots are pre approved for a shop and secondary garage potential. Power and gas are at the property line. Choose the builder you prefer! Enjoy a perfect combination of country living in a architecturally controlled subdivision with quick access to Spruce Grove, St. Albert and Edmonton. (id:62055)
Latitude Real Estate Group
#27 54102 Range Road 274
Rural Parkland County, Alberta
Lot 27 - Beautiful acreage living on 2 acre + lots at Brenmar Estates Phase 2! Convenient location - 5 MIN to Spruce Grove. ONLY 20 MIN to Edmonton - surrounded by natural trees and forest for added privacy. Built on a brand new paved Campsite Road, several lots are pre approved for a shop and secondary garage potential. Power and gas are at the property line. Choose the builder you prefer! Enjoy a perfect combination of country living in a architecturally controlled subdivision with quick access to Spruce Grove, St. Albert and Edmonton. (id:62055)
Latitude Real Estate Group
#25 54102 Range Road 274
Rural Parkland County, Alberta
Lot 25 - Beautiful acreage living on 2 acre + lots at Brenmar Estates Phase 2! Convenient location - 5 MIN to Spruce Grove. ONLY 20 MIN to Edmonton - surrounded by natural trees and forest for added privacy. Built on a brand new paved Campsite Road, several lots are pre approved for a shop and secondary garage potential. Power and gas are at the property line. Choose the builder you prefer! Enjoy a perfect combination of country living in a architecturally controlled subdivision with quick access to Spruce Grove, St. Albert and Edmonton. (id:62055)
Latitude Real Estate Group
#22 54102 Range Road 274
Rural Parkland County, Alberta
LOT 22 - Beautiful acreage living on 2 acre + lots at Brenmar Estates Phase 2! Convenient location - 5 MIN to Spruce Grove. ONLY 20 MIN to Edmonton - surrounded by natural trees and forest for added privacy. Built on a brand new paved Campsite Road, several lots are pre approved for a shop and secondary garage potential. Power and gas are at the property line. Choose the builder you prefer! Enjoy a perfect combination of country living in a architecturally controlled subdivision with quick access to Spruce Grove, St. Albert and Edmonton. (id:62055)
Latitude Real Estate Group
#35 54104 Rge Road 274
Rural Parkland County, Alberta
THE LAST LOT IN PHASE 1 of BRENMAR ESTATES - Lot 35 - Beautiful acreage living on 2 acre lots. Convenient location - 6 MIN to Spruce Grove. ONLY 20 MIN to Edmonton - surrounded by natural trees and forest for added privacy. Built on a brand new paved Campsite Road, several lots have shop and secondary garage potential. Power and gas are at the property line. Enjoy a perfect combination of country living in a architecturally controlled subdivision with quick access to Spruce Grove, St. Albert and Edmonton. (id:62055)
Latitude Real Estate Group
#29 54102 Range Road 274
Rural Parkland County, Alberta
Lot 29 - Beautiful acreage living on 2 acre + lots at Brenmar Estates Phase 2! Convenient location - 5 MIN to Spruce Grove. ONLY 20 MIN to Edmonton - surrounded by natural trees and forest for added privacy. Built on a brand new paved Campsite Road, several lots are pre approved for a shop and secondary garage potential. Power and gas are at the property line. Choose the builder you prefer! Enjoy a perfect combination of country living in a architecturally controlled subdivision with quick access to Spruce Grove, St. Albert and Edmonton. (id:62055)
Latitude Real Estate Group
#9 54102 Range Road 274
Rural Parkland County, Alberta
Lot 9 - Beautiful acreage living on 2 acre + lots at Brenmar Estates Phase 2! Convenient location - 5 MIN to Spruce Grove. ONLY 20 MIN to Edmonton - surrounded by natural trees and forest for added privacy. Built on a brand new paved Campsite Road, several lots are pre approved for a shop and secondary garage potential. Power and gas are at the property line. Choose the builder you prefer! Enjoy a perfect combination of country living in a architecturally controlled subdivision with quick access to Spruce Grove, St. Albert and Edmonton. (id:62055)
Latitude Real Estate Group
30 53413 Rge Road 274
Rural Parkland County, Alberta
THE LAST LOT IN Southview Ridge - 2 Acre Lot #30 - Rare opportunity to own a 2 acre lot in Southview Ridge in Parkland County! Just 5 minutes from Spruce Grove or 15 minutes from Edmonton, choose your own builder and build your dream home! Well & Septic are required. (id:62055)
Latitude Real Estate Group
25 Woodbridge Li
Fort Saskatchewan, Alberta
MASSIVE HEATED/INSULATED TANDEM GARAGE, CORNER LOT & FIVE BEDROOMS! Step into style and comfort in this beautifully updated home! The open kitchen flows into a cozy living room with hardwood floors and a tile-surround gas fireplace. Enjoy dark cabinetry, granite countertops, a corner pantry, & sliding doors that lead to a COMPOSITE DECK, MAINTENANCE-FREE FENCING, & a charming gazebo with a relaxing jetted hot tub--perfect for entertaining or unwinding! Fresh upgrades include NEW vinyl plank, paint, HWT, AC,refrigerator, stove, and washer. Upstairs offers three bedrooms, including a stunning primary suite with a 5-piece ensuite, separate water closet, and walk-in closet. UPSTAIRS LAUNDRY & a sizable bonus room complete this level. The fully finished basement adds two spacious bedrooms (one with a walk-in closet), a 4-piece bath, and great storage. Close to parks, schools, walking paths & more. A true move-in-ready gem! (id:62055)
Royal LePage Prestige Realty
17537 62a St Nw
Edmonton, Alberta
This 2,144 sq.ft. 4 bedroom, 4 bathroom home by award-winning builder Montorio Homes features the popular Venice II model. A true classic with modern upgrades, this home boasts a stunning open-to-below Great Room complete with an electric fireplace enhanced by upgraded tile and mantel. The floorplan is ideal for families seeking functional living spaces, offering a main floor bedroom with full bath, a mudroom, a large pantry, and convenient upstairs laundry. The designer kitchen provides plenty of counter space for meal prep and entertaining, complemented by large windows that fill the home with natural light. Upgrades include: 9’ ceilings, Luxury vinyl flooring, Upgraded cabinetry, Quartz countertops with backsplash, Custom railing, Smart home security system, Separate side entrance to the basement for potential rental income. (id:62055)
RE/MAX Professionals
75 Dunlop Wd
Leduc, Alberta
Lovely 2 story on quiet crescent location! Huge open great room featuring hardwood floors. Island kitchen with eating bar opens onto sunny dining room with oversize windows and garden door to huge deck and large south backing lot. 2 pc powder room completes the main floor. 3 spacious bedrooms up and 2 full baths including luxurious 4 pc ensuite with deep soaker tub and separate stall shower. Loft in upper level overlooks main floor below. Large insulated and drywalled garage. Lots of upgrades including fresh paint and new vinyl plank flooring. High efficiency furnace and hot water tank. (id:62055)
RE/MAX Elite
9739 145 St Nw
Edmonton, Alberta
Crestwood For The Very Best of Family Living !! Eye Catching Newer Top Quality Custom-Built Two Storey with many expensive upgrades and located on a most beautiful street in the Heart of Great Schools Crestwood. Approximately 5,000 sq ft of Gracious Superb Living! Entertain everyday on the attached covered deck with retractable screens, an extension of functional living space, featuring a barbecue center, luxury grill & smoker. This 6 washroom, 4 ensuite - 5 bedroom home, has Yes 4 bedrooms each having their own private ensuite. The luxurious Primary Bdrm provides a fabulous walk in closet/dressing areas and a spacious spa ensuite. Expensive, Top Quality Appliances such as Wolf, Sub Zero, Miele highlight a serious Gold Medal Chefs Kitchen made for the love of cooking. Formal areas in the home flow by blending perfectly into the spacious open design. Separate 8 zoned HVAC Heating, ICF Walls, Triple P windows, Bsmt Fully dev, gym, entertainment area, Triple O/S garage, Special Quality, Super Value !!! (id:62055)
Coldwell Banker Mountain Central
#g7 10148 118 St Nw
Edmonton, Alberta
Welcome to your new downtown retreat! This spacious 1-bedroom unit in the iconic Solarium building is the perfect way to start your homeownership journey. Enjoy the convenience of a heated underground parking stall and a prime location close to everything downtown has to offer. Step inside to a bright, open-concept living space that feels ahead of its time, featuring a beautifully updated solid wood kitchen with a large island—ideal for entertaining or everyday living. The versatile den offers endless possibilities: use it as a home office, gaming zone, reading nook, or creative space. With thoughtful storage throughout, you’ll never feel cramped. The generous primary bedroom features access to a private balcony where you can relax and enjoy city views. With plenty of character and charm, this home is ready for its next owner to make it their own! (id:62055)
Blackmore Real Estate
#8 54102 Range Road 274
Rural Parkland County, Alberta
Lot 8 - Beautiful acreage living on 2 acre + lots at Brenmar Estates Phase 2! Convenient location - 5 MIN to Spruce Grove. ONLY 20 MIN to Edmonton - surrounded by natural trees and forest for added privacy. Built on a brand new paved Campsite Road, several lots are pre approved for a shop and secondary garage potential. Power and gas are at the property line. Choose the builder you prefer! Enjoy a perfect combination of country living in a architecturally controlled subdivision with quick access to Spruce Grove, St. Albert and Edmonton. (id:62055)
Latitude Real Estate Group
53417 Rge Rd 15
Rural Parkland County, Alberta
Do you want to own a lake? Well you can, 30 minutes from Edmonton - a sprawling 4,400 sq ft luxury home nestled on 160 acres of breathtaking land. Outdoors, the property offers winding quadding /sledding trails that meander through the woods and along the lake, offering adventure at every turn. The serene lake is perfect for leisurely boating, with your own dock extending out over calm water. Near the house, there's a bubbling hot tub positioned perfectly for soaking in the stunning surroundings or an outdoor fireplace to stay cozy. The home is self-sufficient, featuring a backup generator for emergencies and solar panels to run off grid. Inside, expansive living spaces offer contemporary luxury with high-end finishes at every turn. This home is a retreat from the world, providing an ideal setting for both relaxation and outdoor activities, all while ensuring that you’re living sustainably and in harmony with nature. RV hookup for visiting guests a bonus, and even a dog kennel for your furry friends. (id:62055)
Latitude Real Estate Group
1820 34 Av Nw
Edmonton, Alberta
You are going to fall in love with this charming 3-bedroom, 2.5-bathroom townhouse. The main floor is designed for modern living, featuring brand-new vinyl flooring and a lovely corner gas fireplace perfect for relaxing evenings. The kitchen is a true showstopper, showcasing recently renovated cabinets, granite countertops, a stylish tiled backsplash, a large pantry, and brand-new stainless steel appliances. Upstairs, retreat to the spacious primary bedroom complete with a private full ensuite, while two additional bedrooms share another full bath. The full, unfinished basement is a blank canvas awaiting your creative touch—perfect for a future rec room, home gym, or extra storage. Best of all, you’re just steps from scenic lakes, walking trails, and a peaceful creek. With schools, shopping, and major highways nearby, you have nature and convenience right at your doorstep. This is a fantastic place to call home! (id:62055)
Sterling Real Estate
#224 4304 139 Av Nw
Edmonton, Alberta
Excellent value for a very spacious 2 bedroom, 2 bathroom home offering 1050 sqft of living space. Bring your decorating touch to this home. The 9 ft ceilings & large windows open up the space. Perfect for the first time buyer, University Student or an investor. The bright white open concept kitchen features ample counter and cupboard space, an eating bar, and pantry. This space overlooks the living & dining area. Master bedroom has a large walk-thru closet & a full 4 pieceensuite. The 2nd Bedroom is a good size and located beside the full 3pc main bathroom. Relax on your patio, and take advantage of the large in-suite laundry. Central a/c to keep you cool! There is also an underground parking stall and a storage cage for added convenience. Building amenities include exercise room, a games room with ping pong and pool tables, a social room, and an indoor car wash. Walking distance from Clareview LRT station, Rec Center, restaurants and shopping like Walmart, Costco and Superstore. (id:62055)
Royal LePage Summit Realty
17327 106 St Nw
Edmonton, Alberta
Discover the newest standout in Baturyn... a home that redefines modern living in an established community. This isn't just a renovation; it’s a contemporary masterpiece featuring a striking designer porcelain feature wall and sleek glass railings that immediately set a sophisticated tone. The chef-inspired kitchen is the heart of the main floor, equipped with premium appliances and flowing seamlessly into a sunlit dining space designed for hosting. The main floor offers three spacious bedrooms, including a primary retreat with a chic private ensuite. The wow factor continues in the fully finished basement, which features a custom fireplace media wall and a layout designed for extended family or guests. The lower level includes two additional bedrooms—one of which is a true VIP suite with its own private lounge and ensuite bath. Situated on a commanding corner lot with an oversized double garage and expansive deck, this home offers the perfect blend of luxury finishes and functional family living. (id:62055)
Exp Realty
3156 Magpie Way Nw
Edmonton, Alberta
(NOT A ZERO LOT) Welcome to this stunning 2-storey home offering 2,354 sq. ft. of modern living in the beautiful community of Starling South. The main floor features a spacious great room with an electric fireplace, a bright dining area, a full bedroom with closet, a 4-piece full bath, and a chef-inspired kitchen complete with a convenient spice kitchen. Upstairs, you’ll find a large bonus room, laundry area with sink, and three bedrooms—including a luxurious primary suite with walk-in closet and ensuite. One of the secondary bedrooms also includes its own walk-in closet. Designed with functionality in mind, this home also offers a separate side entrance, providing excellent potential for future basement development. A perfect blend of comfort, style, and opportunity! (id:62055)
Maxwell Polaris
36 Nault Cr
St. Albert, Alberta
BRIGHT & SPACIOUS CUSTOM!! 2700 Sq.Ft. 5-bdrm, 3.5-bath 2 storey located in family friendly North Ridge. Spacious foyer welcomes you into this airy open modern home. Boasting main floor den, 9' ceilings, large open concept great room with cosy gas fireplace.The chef’s kitchen features quartz counters, stainless appliances, custom cabinetry, and a large island overlooking the great room and dining area.Patio door to south facing deck.Large mudroom with stylish storage cabinets, bench and 2 pc bath. Upstairs offers a spacious bonus room, flex area, dreamy primary retreat with spa-like ensuite and walk-in closet, 2 large bedrooms both with W/I closets, 5 pc main bath and laundry on upper floor.The fully developed lower level offers a large rec area, 2 bedrooms 3pc bath and heated flooring.Triple attached garage with lots of storage, bench and 2 drains.Fully fenced low maintenance south facing yard.Upgrades Hunter Douglas blinds upstairs 2023,Fireplace 2022 and R18 garage doors 2023. (id:62055)
The Good Real Estate Company
#205 17 Columbia Avenue
Devon, Alberta
Welcome home to this SUNNY SOUTH FACING spacious condo with 2 bedrooms 2 bathrooms in THE RIDGE in the heart of DEVON conveniently located within walking distance to schools, parks, groceries, restaurants, outdoor pool, arena and the river valley walking/biking trails. This modern open concept floor plan offers premium finishing throughout with 9' ceilings and the bedrooms at the opposite ends of the living room. The gourmet kitchen has espresso color cabinetry with soft close, quartz countertops and stainless steel appliances. South facing deck with a gas BBQ outlet. Vinyl plank flooring throughout except for tile in the bathrooms. Roughed in for A/C. Included is the fridge, glass top stove, built-in microwave, dishwasher, INSUITE WASHER AND DRYER and TITLED UNDERGROUND PARKING Unit 35 (Actual stall #3) with a storage cage. A great place to call home! (id:62055)
RE/MAX Real Estate


