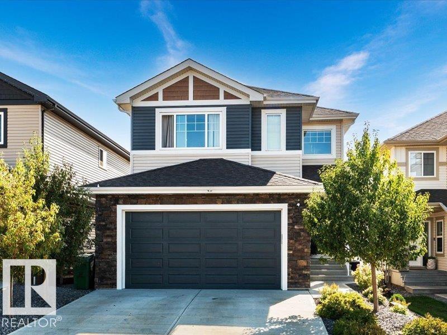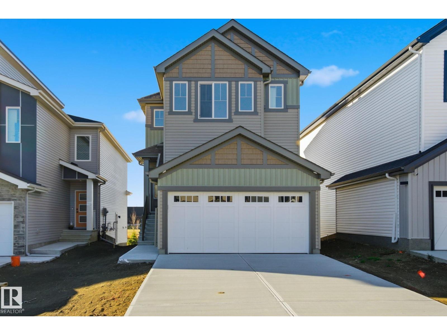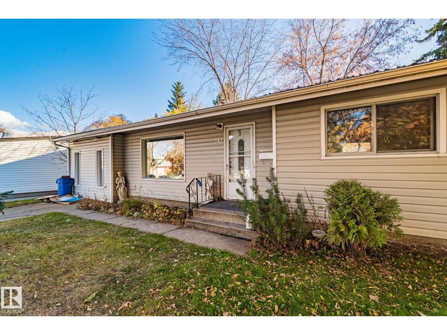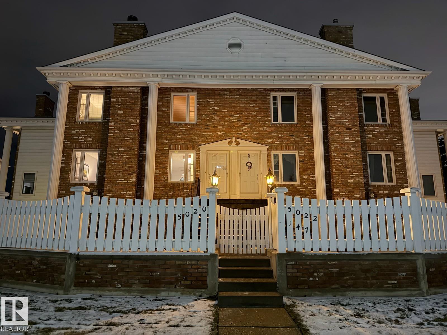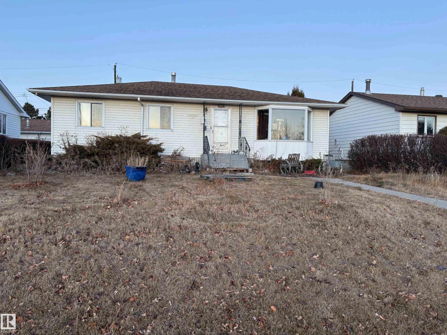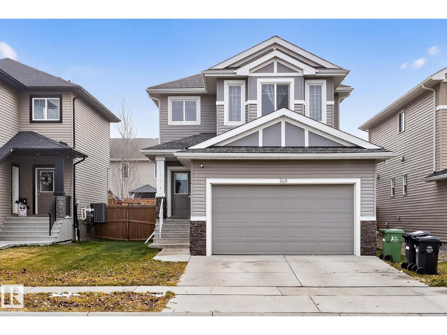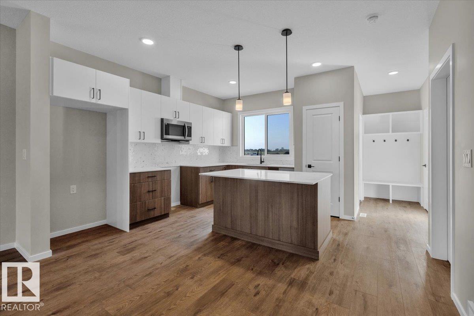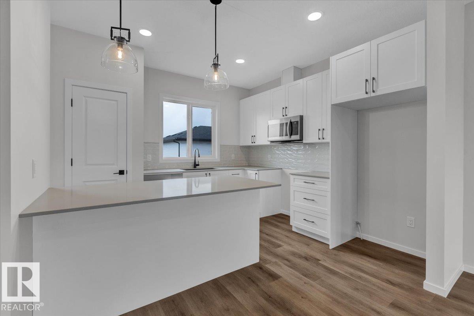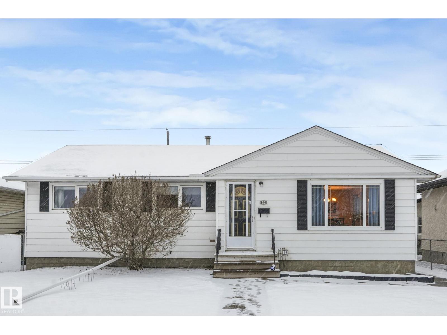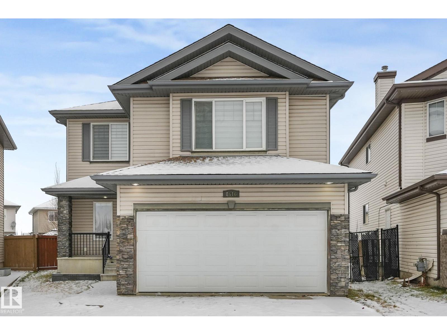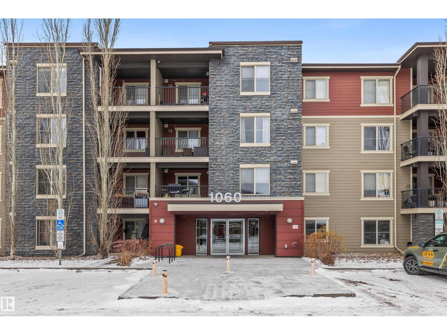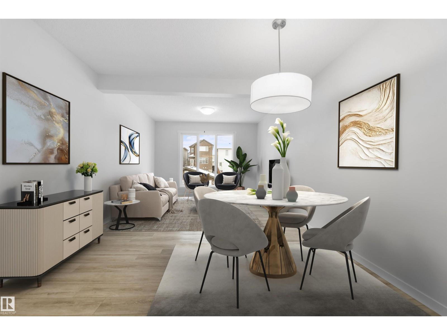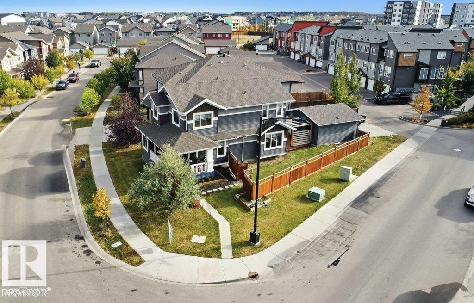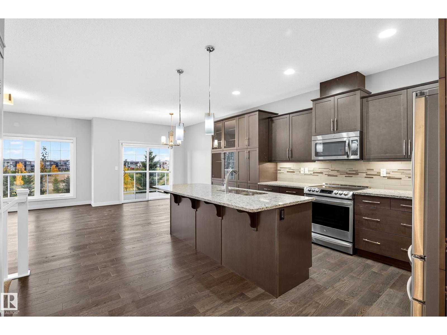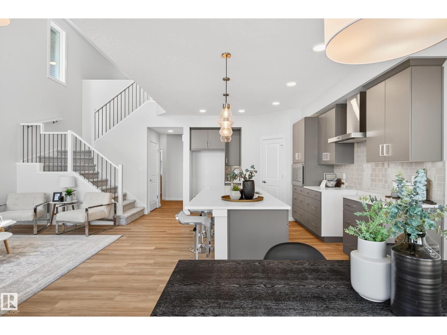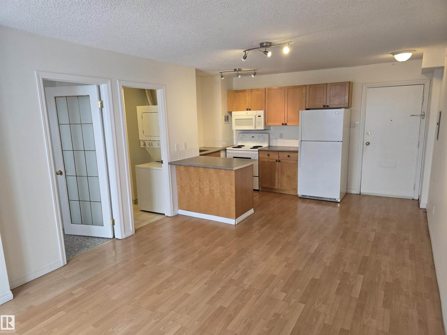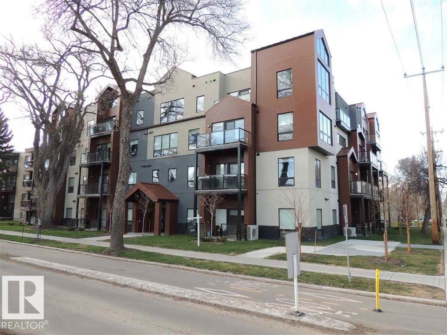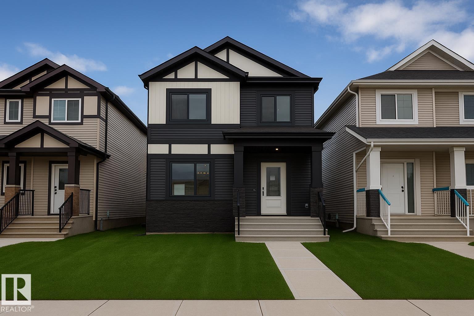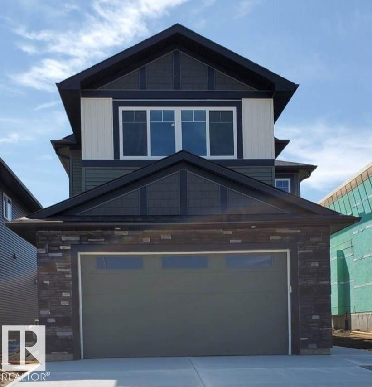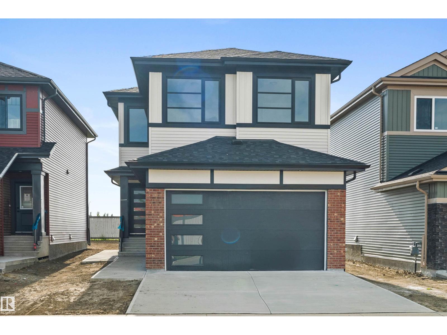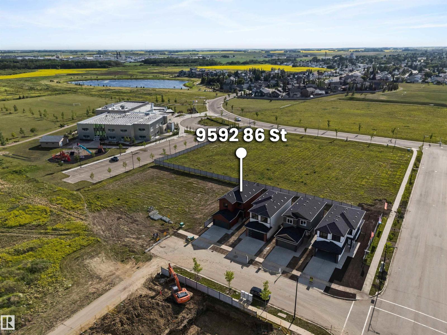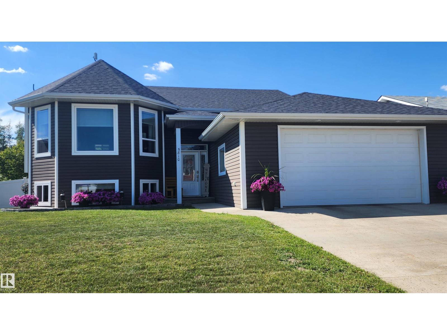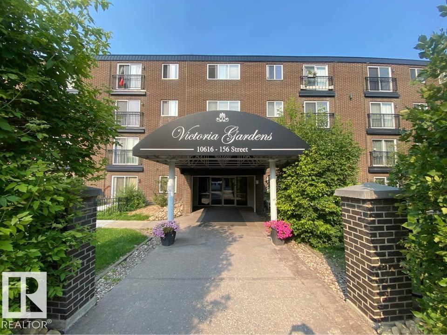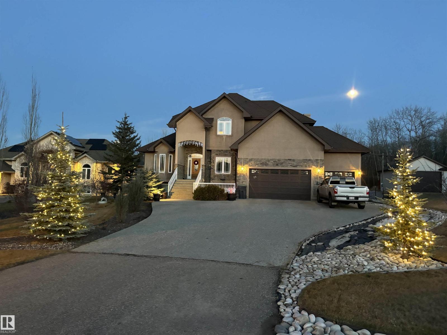153 Westbrook Wd
Fort Saskatchewan, Alberta
This fully finished 2-story home with a walkout basement sits across from a playground and park with no back neighbors. The main floor features a half bath and a spacious den/office before opening into a beautiful kitchen, living room, and bright nook. The kitchen includes a large walk-through pantry that connects to a generous mudroom with built-in benches and direct access to the garage. Upstairs, a centrally located bonus room separates the second and third bedrooms—each with its own walk-in closet. A full laundry room adds convenience. The large primary bedroom impresses with a massive 5-piece ensuite and a roomy walk-in closet. The finished basement offers a great rec area, a 4th bedroom, a 3-piece bath, and walkout access to the lower patio. The landscaped yard includes a firepit area, shed, and stairs connecting the upper deck to the yard. Additional perks include air conditioning and heated garage for year-round comfort. (id:62055)
Royal LePage Noralta Real Estate
7104 47a St
Beaumont, Alberta
Ready to enjoy sunsets over the pond? Or stroll around the pond for drinks with friends at the local brewery? Welcome to the new community of Le Reve. This brand-new home is Built Green Certified, includes a smart home package with a doorbell camera, smart thermostat, Google Hub, and smart switches. The 9' walkout basement is full of light with double garden doors and a huge window facing out to the lake! Step inside to spacious 9’ ceilings and luxury vinyl plank flooring that flow through the open-concept main floor. The kitchen is functional and modern with quartz counters, a large island with eating ledge, soft-close cabinetry, corner pantry, and a stylish OTR. The main floor is filled with natural light from large windows and sliding patio doors that open to the upper level deck. Upstairs, include a spacious primary suite with a walk-in closet and private ensuite, 2 additional bdrm, a bonus room, laundry area, and a 2nd full bath. Enjoy safe and peaceful Beaumont but only 6 minutes to south Edmonton! (id:62055)
Century 21 All Stars Realty Ltd
367 Evergreen St
Sherwood Park, Alberta
Well-located bungalow with a huge yard and endless potential in Sherwood Heights! This 1,300 sq.ft bungalow sits on an impressive 60’ x 120’ lot, just one block from Sherwood Heights Park. You’ll love the unbeatable location—close to multiple schools, rinks, ball diamonds, pickleball courts, and childcare facilities. The exterior features low-maintenance vinyl siding and large windows that fill the home with natural light. Step outside to the southeast-facing backyard, perfect for relaxing or entertaining on the back deck. Inside, the main level offers three bedrooms and a full bathroom, along with two inviting living areas— providing extra space for family or guests. The bright white kitchen overlooks the expansive yard, and the dining area is perfect for guests and open to the lving room. A shared basement landing leads to the lower level just past the dining area.The basement includes a large utility/laundry area, an open recreation space, and a former bedroom area ready for your finishing touches. (id:62055)
Royal LePage Noralta Real Estate
5020 147 Street Nw
Edmonton, Alberta
Bright, inviting, and move-in ready! This east-facing townhouse fills your mornings with sunshine and offers privacy with no neighbours directly across. Imagine cozy mornings by the wood-burning fireplace, coffee in hand, or relaxing evenings with loved ones as the fire crackles and pops. Featuring 3 bedrooms, 1.5 baths, a double attached garage, and a partially finished lower level for storage or hobbies, this townhouse is practical and comfortable. New LVP flooring in the kitchen and dining, fresh carpet on the stairs, a new dishwasher (Nov 2025), and triple-pane windows (2019) give a refreshed feel. The complex is well managed, offering peace of mind. Set in the mature, peaceful Ramsay Heights neighbourhood, you’re steps from river-valley trails, parks, and tree-lined streets, with excellent schools, shopping, and major routes nearby. Perfect for first-time buyers, down-sizers, or investors, this home blends comfort, privacy, and convenience, with flexibility for future growth or income potential. (id:62055)
Exp Realty
9128 129b Av Nw
Edmonton, Alberta
Great location in Killarney ! The south facing home Faces the park/school. This Handy Man special has 3+1 bedrooms, 2 bathrooms, finished basement and a side entrance. The separate entrance has many possibilities including a possible legal suite to rent. Big yard that is fenced with a large double detached garage. Block away from major transit route and shopping. Minutes to the Yellowhead trail and Northgate Mall. (id:62055)
RE/MAX River City
149 Awentia St
Leduc, Alberta
If you've been searching for a big, beautiful, fully finished family home that’s move-in ready… this is the one. With over 2500 sq ft of liveable space this generous 5-bed, 3.5-bath home comes complete with a bonus room and a fully finished basement and side entrance—perfect for families who love the look of a newer home but need the extra living space already done. You’ll love the details: the builder-finished deck, stylish pergola, upgraded oversize garage with storage worth $5000K and the remaining builder warranty for peace of mind. There’s nothing left to do—no fence to build, no window coverings to buy, no basement reno to plan. Just move in, spread out, and enjoy every upgraded inch… all for under $520K. Welcome home. (id:62055)
Exp Realty
21 Ficus Wy
Fort Saskatchewan, Alberta
5 Things to Love About This Alquinn Home: 1) Bright & Inviting Design: Step into an open-concept main floor where the living area & electric fireplace create the perfect space for relaxation. 2) Chef-Inspired Kitchen: Discover the joy of cooking with an island, breakfast bar, & generous cabinetry. 3) Move-In Ready Convenience: Skip the wait & start enjoying your new home right away! With immediate possession available, you can settle in without delay. 4) Thoughtful 2nd Level: Enjoy a well designed upper floor with a bonus room, laundry, 2 spacious bedrooms, & a luxurious primary suite with walk-in closet & spa-like 5pc ensuite. 5) Ideal Location: Nestled in one of Ft Sask’s most desirable communities, you’ll be steps from parks, schools, & scenic trails. Alquinn Homes is currently offering a limited-time promotional package. The buyer will receive a $5,000 Costco gift card—perfect for holiday shopping, groceries, or year-end needs and Air Conditioning, providing year-round comfort. Conditions Apply. (id:62055)
RE/MAX Excellence
25 Ficus Wy
Fort Saskatchewan, Alberta
IMMEDIATE POSSESSION! 5 Things to Love About This Alquinn Home: 1) Bright & Open Main Floor – Enjoy seamless flow between the living, dining, and kitchen areas with an electric fireplace for cozy evenings. 2) Chef-Inspired Kitchen – Featuring a breakfast bar, ample cabinetry, and thoughtful storage solutions that make daily living effortless. 3) Smart Layout – Mudroom at the back entry, main floor powder room, and upper-level laundry for everyday convenience. 4) Room for Everyone – Over 1400 sqft with 3 bedrooms one of which is a spacious primary with walk-in closet and private 4pc ensuite. 5) Ideal Location & Extras – Back lane access, separate side entrance, and steps to parks, playgrounds, schools, and amenities. Alquinn Homes is currently offering a limited-time promotional package. The buyer will receive a $5,000 Costco gift card—perfect for holiday shopping, groceries, or year-end needs and Air Conditioning, providing year-round comfort. Conditions Apply. *Photos are representative* (id:62055)
RE/MAX Excellence
12503 137 Av Nw
Edmonton, Alberta
CHARMING BUNGALOW IN KENSINGTON! This beautifully cared-for home offers exceptional value & comfort. Pride of ownership is evident throughout, with meaningful upgrades including A/C, newer kitchen & hall flooring, updated windows (2002), newer back concrete & a brand-new sewer line (2025). Step inside to a warm, inviting living room with a huge picture window & elegant neutral décor, opening to a spacious dining area. The bright kitchen features modern white cabinets, tiled backsplash & sunny breakfast nook. The main level includes 2 generous bedrooms, a full bath & a versatile den with direct access to the deck—perfect for a home office or sitting room.The fully finished basement with a SEPARATE ENTRANCE offers plenty of future possibilities, featuring a family room, extra bedroom, bathroom & abundant storage with a cold room. Outside, enjoy superb curb appeal, a large SOUTH-facing backyard & a newer 20' x 24' garage (2022). Close to schools, parks & major shopping—an ideal home in a fantastic location! (id:62055)
RE/MAX Elite
8616 178 Av Nw
Edmonton, Alberta
EXECUTIVE LUXURY IN KLARVATTEN! This stunning 2-storey sits on a large pie lot in a quiet cul-de-sac—offering style, comfort and exceptional value with major 2025 updates including new roof, HWT, flooring, designer lighting and fresh paint. The main floor features 9’ ceilings, a sun-filled living room with a cozy gas fireplace, and a beautiful island kitchen with premium maple cabinetry, tall crown mouldings, under-cabinet lighting, granite counters, ceramic backsplash, corner pantry and upgraded raised cabinets. Double French doors off the bright dining area open to a spacious deck—perfect for summer living. Upstairs, the vaulted bonus room is ideal for family movie nights, while the private primary suite offers a spa-inspired 4-pc ensuite with corner soaker tub and glass shower. Two additional large bedrooms complete the level. The finished basement has a large family room with bar and 2 pce bath. Steps to schools, parks, walking trails and the lake—this is the home you’ve been waiting for! (id:62055)
RE/MAX Elite
#312 1060 Mcconachie Bv Nw
Edmonton, Alberta
McConachie 2 bed +den, 2 full bath with a layout that truly feels like a home, crafted for real living. Soft east-facing light provides a calm, uplifting start each morning. The main living area offers impressive width and flow, easily accommodating full-size furnishings. The kitchen features rich maple cabinets, granite counters, a peninsula with extended prep space, and a black appliance package, creating a cohesive, warm aesthetic throughout. The den serves perfectly as a full dining area for hosting or a comfortable home office with room to work. Bedrooms sit on opposite sides for balance and privacy. The primary includes a walk-through closet and a 4-pc ensuite with granite and tile finishes, while the second bedroom has access to another full 4-pc bath. In-suite laundry adds convenience. The balcony is a meaningful extension of your living space with room for a BBQ. Parking is an energized stall close to the building for easy access. A home with substance, thoughtful flow, and refined finishes. (id:62055)
Exp Realty
154 Secord Dr Nw
Edmonton, Alberta
WOW! NO CONDO FEES! This is the one you’ve been waiting for — perfect for FIRST-TIME BUYERS and INVESTORS. This WELL-KEPT 2 BED, 2.5 BATH townhome nearly new with 2023 Possession, beautifully maintained in the highly sought-after community of SECORD. Ground level features access to SINGLE ATTACHED GARAGE with driveway for extra parking, laundry room, and powder room. Main floor offers a bright open-concept layout with good sized windows, upgraded kitchen with STAINLESS STEEL APPLIANCES, QUARTZ COUNTERS, upgraded cabinets, and access to an EAST-FACING BALCONY. Top floor includes TWO GENEROUS BEDROOMS with Vinyl Flooring, each with their OWN PRIVATE ENSUITES. Landscaping and fencing are complete. PRIME LOCATION — school is right across the street and the new LEWIS FARMS REC CENTRE (under construction) is within walking distance, plus nearby SHOPPING PLAZA, restaurants, transit, No Frills and COSTCO minutes away. A clean, move-in-ready, low-maintenance home in a desirable West Edmonton community! (id:62055)
RE/MAX Elite
4303 Prowse Link Sw
Edmonton, Alberta
Nested in the highly desirable South West community of Paisley, this detached home is built on a huge 461 Sq mt. Lot in Southwest Edmonton! This property offers fantastic curb appeal with a Oversized detached garage, an oversized driveway, and a over sized front porch perfect for morning coffee or evening relaxation and fully landscaped lot. Extra windows across the home adds to a tons of natural sunlight. Step outside to enjoy the fully fenced backyard with a deck, ideal for summer BBQs and family gatherings. Inside, you’ll find a bright and inviting layout designed for comfortable living. The location is unbeatable—just minutes from major schools, shopping, parks, playgrounds, a dog park, and the airport, with quick access to Anthony Henday Drive for an easy commute anywhere in the city. Perfect for families and professionals alike, this home combines comfort, convenience, and lifestyle in one incredible package, one picture is virtually staged. This home shows 10/10. (id:62055)
Liv Real Estate
#13 8132 217 St Nw
Edmonton, Alberta
Welcome to the prestigious Village on the Lakes in Rosenthal. Built by Parkwood Homes, this stunning, freshly painted bungalow townhome condo offers a superior design for today's comfort living. Incredible west-facing LAKE VIEWS from its FINISHED WALK-OUT BASEMENT complimented by lower concrete patio PLUS massive rec room, gas fireplace, bdrm, flex space, den, 4pc bath & abundance of storage. Main level is equally impressive w/jaw dropping design & openness. Welcoming foyer, front office & vaulted ceilings floods space w/great natural light. Incredible kitchen boasts eat-on centre island, granite countertops, hi-end SS appliances, under-mount lighting, espresso cabinetry & dining/living area with the most serene upper-level deck & breathtaking views. Convenient laundry room w/cabinetry & folding table & access to attached oversized garage (w/taps). Owner’s suite w/ensuite featuring dual sinks & WIC. Close to Casino, all amenities & easy access to Anthony Henday for effortless commute. MUST SEE HOME! (id:62055)
Real Broker
2235 194 St Nw
Edmonton, Alberta
Searching for your new DREAM HOME? LOOK NO FURTHER…This STUNNING “Hemsworth” model by HOMES BY AVI is MOVE-IN-READY! Welcome to picturesque River's Edge, a community filled w/hiking trails, beautiful natural scenery & nearby North Saskatchewan River. When you need to venture elsewhere in the city, no problem, the Anthony Henday is just minutes away! Much desired floor plan for today’s modern family, boasting 4 spacious bedrooms, (FULL BED & BATH ON MAIN LEVEL), open-to-below upper-level loft style family room & full laundry room. SEPARATE SIDE ENTRANCE w/concrete walkway for future basement development. Welcoming foyer transitions to open concept GREAT ROOM that highlights magnificent window wall, electric fireplace, pot lights & gorgeous luxury vinyl plank flooring. Kitchen is anchored by extended eat-on centre island, quartz countertops, dinette nook, abundance of cabinetry & built in microwave. Dble attached garage w/walk-thru mud room-pantry-kitchen. Deck w/BBQ gas line on traditional lot! MUST SEE! (id:62055)
Real Broker
#1102 9730 106 St Nw
Edmonton, Alberta
Experience urban convenience and outstanding views in this centrally located downtown Edmonton condo. This west-facing 1-bedroom suite offers beautiful sunsets along with an impressive view of the Alberta Legislature building, its landscaped grounds, and the River Valley. The layout includes a functional kitchen, dining area, living room, full bathroom, and the added benefit of in-suite laundry. With approximately 441 sq. ft. of efficient living space, it’s an ideal choice for students, first-time buyers, or investors. An assigned covered (but not heated) parking stall is included for everyday convenience. Transit is steps away, and all essential amenities are within walking distance or a quick 5-minute drive. Close to the University of Alberta, Nor-Quest College, and MacEwan University, this location makes commuting simple and daily life effortless. Whether you’re looking for affordability, investment potential, or exceptional access to downtown living, this condo checks all the boxes. (id:62055)
Logic Realty
#103 10006 83 Av Nw
Edmonton, Alberta
High quality built building with lots of extras & this particular unit is a main floor open layout with 2 bedroom, 2 bathroom, 947 sq ft 2017 built condo in the Strathcona neighborhood south of the North Saskatchewan river. This unit has 9ft ceilings which makes it show larger than its size, with a terrific open floor plan & amazing kitchen with quartz countertops, lots of cabinet space, & stainless appliances & higher end fixtures throughout. This very popular floor plan has 2 bedrooms, 4 piece main bathroom, with the master bedroom offering a 3 piece ensuite. This unit comes with 1 titled underground parking stall & storage area. The location of this beautiful building is great & close to all amenities but still located on a quiet street away from Whyte Ave. The building features lighted secure front entrance, rooftop patio with a great view which makes it nice for meeting friends & socializing. This is a great investment opportunity has current tenants that would like to stay. (id:62055)
RE/MAX River City
9825 107a Av
Morinville, Alberta
*QUICK POSSESSION* BRAND NEW Single Family Home for a steal!! Deck & Front landscaping included! 15 mins to St.Albert & minutes away from school, park & grocery stores, this beautiful custom-designed show home is MOVE-IN-READY! Upon entrance, you have a huge window inviting a ton of natural light into your gorgeous living room, which offers a stunning feature wall & beautifully decorated ceiling + 3D Fireplace. The large dining area can easily accommodate a large family. The corner L-Shaped kitchen comes with floor-ceiling cabinets, quartz countertops & a good-sized kitchen island. The main floor is completed w/a spacious laundry room, a powder room & SIDE ENTRANCE to your unspoiled potential LEGAL BASEMENT suite? Upstairs offers office space, a large primary bedroom w/custom designed feature wall, a huge W/I closet w/drawers, & a full en-suite + 2 additional BDRMS & 2nd full bath for the kids/guests + office space (3 Beds, 2.5 Bath total). *Some photos are virtually staged* (id:62055)
Exp Realty
9615 89a St
Morinville, Alberta
*HUGE GARAGE* Stunning brand-new two-storey in Morinville (15mins to St.Albert)—custom-built by Gigabyte Homes Master Builder. A modern open-concept layout showcases beautiful open-to-below ceilings and oversized windows for exceptional natural light. The main floor features a designer kitchen, spacious dining and living areas, an office/den, powder room, convenient laundry, and a SIDE ENTRANCE to the basement. Upstairs offers three generous bedrooms—including a serene primary suite with an ensuite bath, and a walk-in closet—plus a second full bath and a large bonus room. Choose your staircase finish (glass or spindle railings) to match your style. The unspoiled 9ft ceiling basement is planned with potential for a legal 1-bedroom + office suite—ideal for family or added income. Enjoy a massive backyard and an oversized double attached garage. Quality upgrades throughout. Walking distance to a French-immersion school. Photos are of a similar home; finishes may vary. (id:62055)
Exp Realty
9613 89a St
Morinville, Alberta
**4 beds up + Bonus Room** Discover the perfect blend of luxury, craftsmanship, & value in this luxurious custom-built beauty by Gigabyte Homes. From the moment you enter, the quality & elegance will impress. The 9ft ceiling main floor showcases a spacious living room w/the builder’s signature floor-to-ceiling feature wall, a chef-inspired kitchen w/quartz countertops, full-height cabinetry, & a generous dining area ideal for hosting family/friends. Upstairs, a stylish bonus room, a conveniently located laundry room, & a spacious primary suite await—large enough for a king-sized bed + 2 nightstands—alongside 3 additional well-proportioned bedrooms. Adding an OVERSIZED DOUBLE Attached garage & SIDE ENTRANCE to your 9ft ceiling basement, every detail has been thoughtfully curated to provide both comfort & sophistication. Step outside to a private, oversized backyard that offers endless possibilities for outdoor enjoyment. Ideally situated within walking distance to 2 schools, a park, & a leisure centre. (id:62055)
Exp Realty
9592 86 St
Morinville, Alberta
RBAND NEW, MOVE-IN READY, FULLY FENCED, with a large DECK, and SIDE ENTRANCE! This custom single-family home with a double attached garage sits steps from Four Winds Public School, which offers English & French Immersion in Grades 5-9. The main floor features an open living/dining area and a sleek kitchen with floor-to-ceiling cabinetry and quartz countertops. Upstairs offers 3 spacious bedrooms, 2 full bathrooms, a versatile bonus room, and convenient laundry. The primary suite includes a walk-in closet and an ensuite. Bedrooms 2 and 3 comfortably fit queen beds and share a full bath. A 9-ft basement with a separate side entrance is ready for future development—ideal for a potential legal or in-law suite. Located about 15 minutes from St. Albert, this home offers excellent value with a larger yard and room to grow. Looking for a great deal? Come fall in love & take the keys to your new home today! (id:62055)
Exp Realty
5810 Centennial Dr
Elk Point, Alberta
IMMACULATE & MODERN 2011 Bi-LEVEL with a total of 5 bedrooms + den, 3 full bathrooms & fully finished basement! You will be amazed when you step into this home with it's beautiful open-concept design with gleaming hardwood floors, vaulted ceiling, gas fireplace, A/C & spacious kitchen with large island that seats 4 comfortably. The beautiful windows add to the ambience with natural light throughout and adds to the striking exterior curb appeal. With 1433 sq.ft on each level, 5 lg bedrooms, 3 pc. ensuite, 2 WI closets & spacious family room, this home is perfect for any growing family. Add to this a 24x25' heated attached garage with hot water and sump. The lot is 70'x131' & features beautiful no maintenance vinyl fencing, spring flowering trees, a 13'x68' SECURE GRAVELLED RV PARKING PAD, hot tub (negotiable) & a beautiful covered back deck with recessed lighting & pull-down awning. Located in the newest Centennial Subdivision this property is backed by an alley & natural trees with playground close by. (id:62055)
Lakeland Realty
#206 10616 156 St Nw
Edmonton, Alberta
Nice two bedroom, one bath, second floor, somewhat upgraded, clean apartment in a solid 4 story building with an elevator. Corner unit with a Juliet balconette. Building has a diligent, onsite caretaker. Great tenants who would be happy to stay at $1,200/mo. Great access to WEM, Yellowhead, and Whitemud. Soon will be 4 blocks to LRT stop. (id:62055)
Century 21 All Stars Realty Ltd
#55 24524 Twp Road 544
Rural Sturgeon County, Alberta
Welcome to this beautiful home in Sturgeon County, located in the community of Crossing at the River's Edge. It's located just 10 minutes from Edmonton and 5 minutes from St. Albert, and offers city water! With almost 4,000 square feet of living space, the home includes four bedrooms upstairs and a den on the main floor. A large dining room is perfect for hosting family gatherings. Adjacent to the kitchen, you'll find a cozy family room complete with a gas fireplace. The house boasts large windows that fill the interior with natural light. The forced walkout basement offers two additional bedrooms, a full bathroom equipped with a stacked washer/dryer, and a kitchenette. From the main floor, you can access a large deck that wraps around the back of the house. The outdoor area is perfect for entertaining. A triple-heated garage is equipped with a back door to the backyard. With endless possibilities, this property is ideal for a growing family! Come see the potential for new life here! (id:62055)
RE/MAX Real Estate


