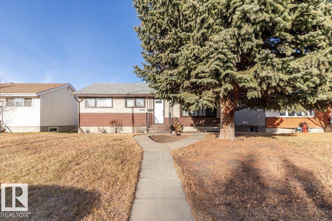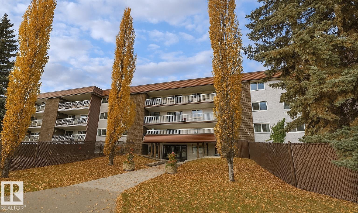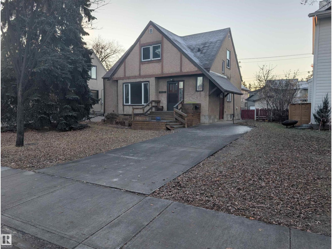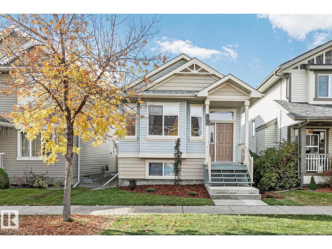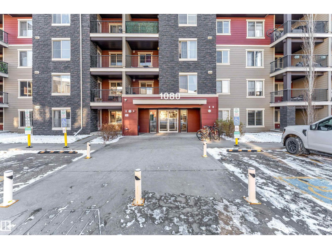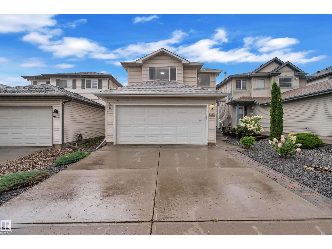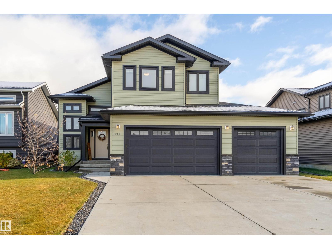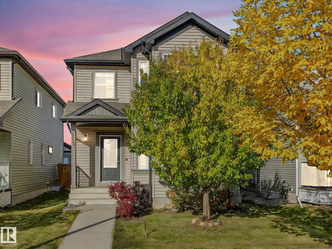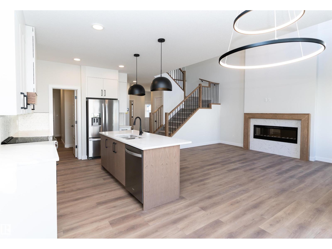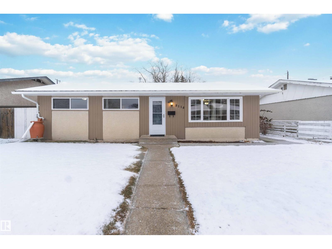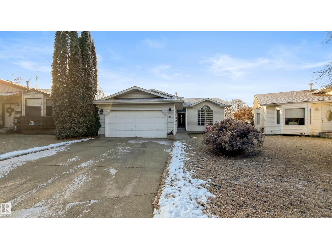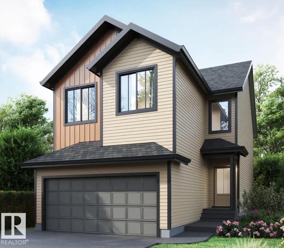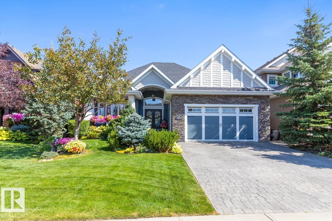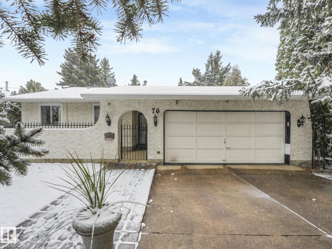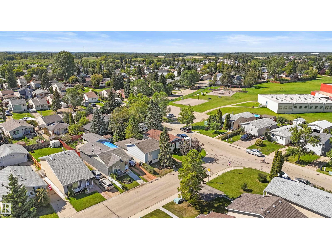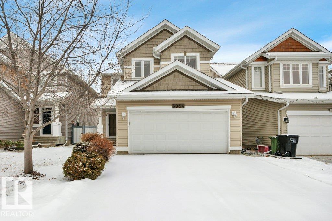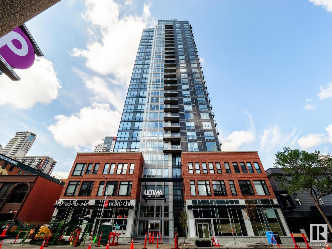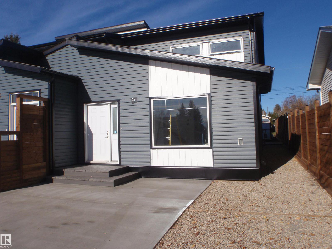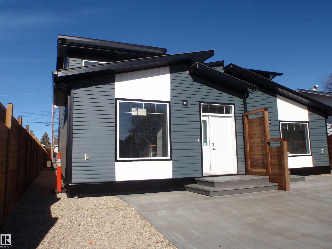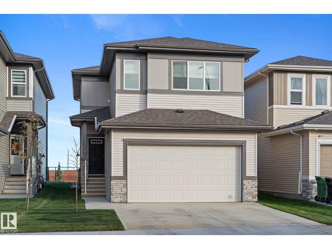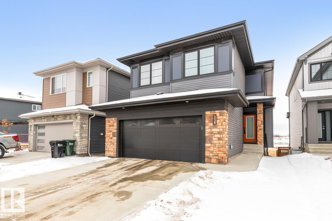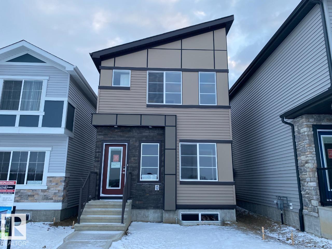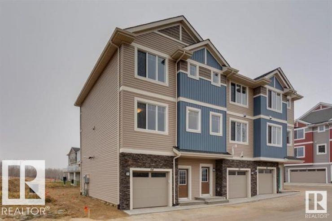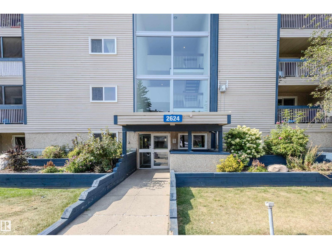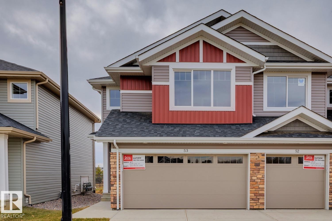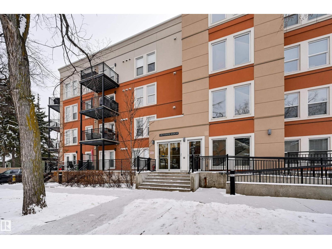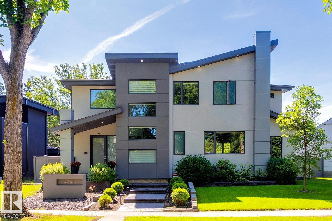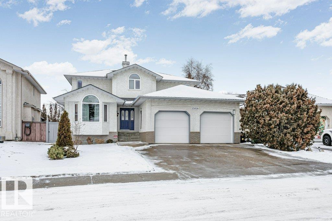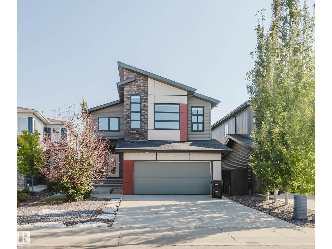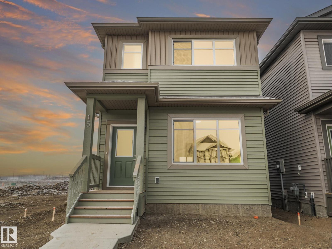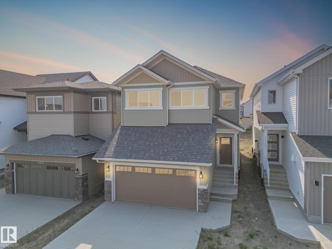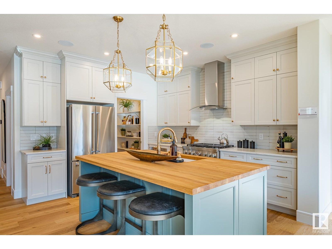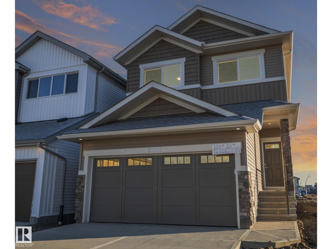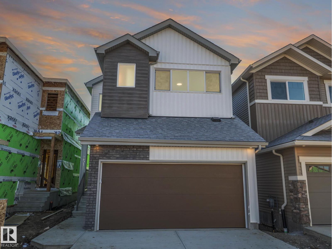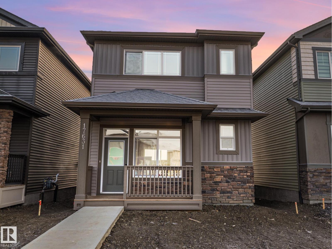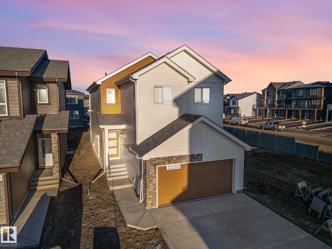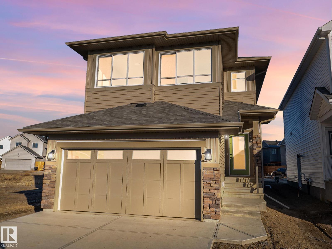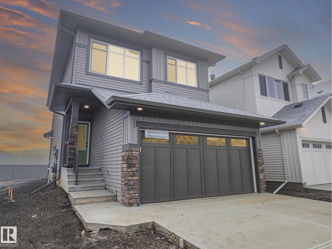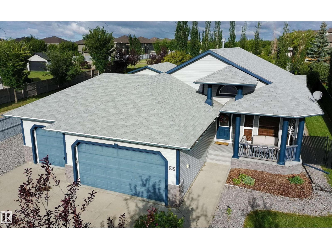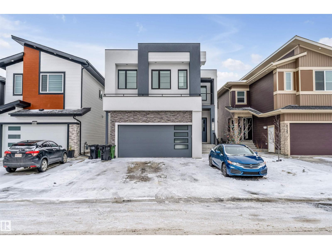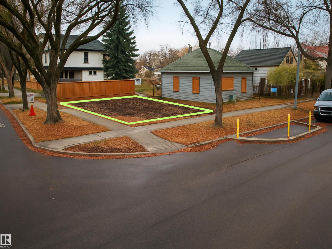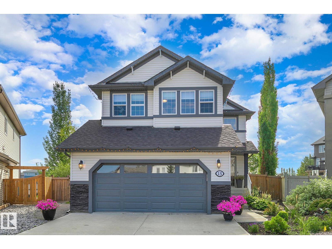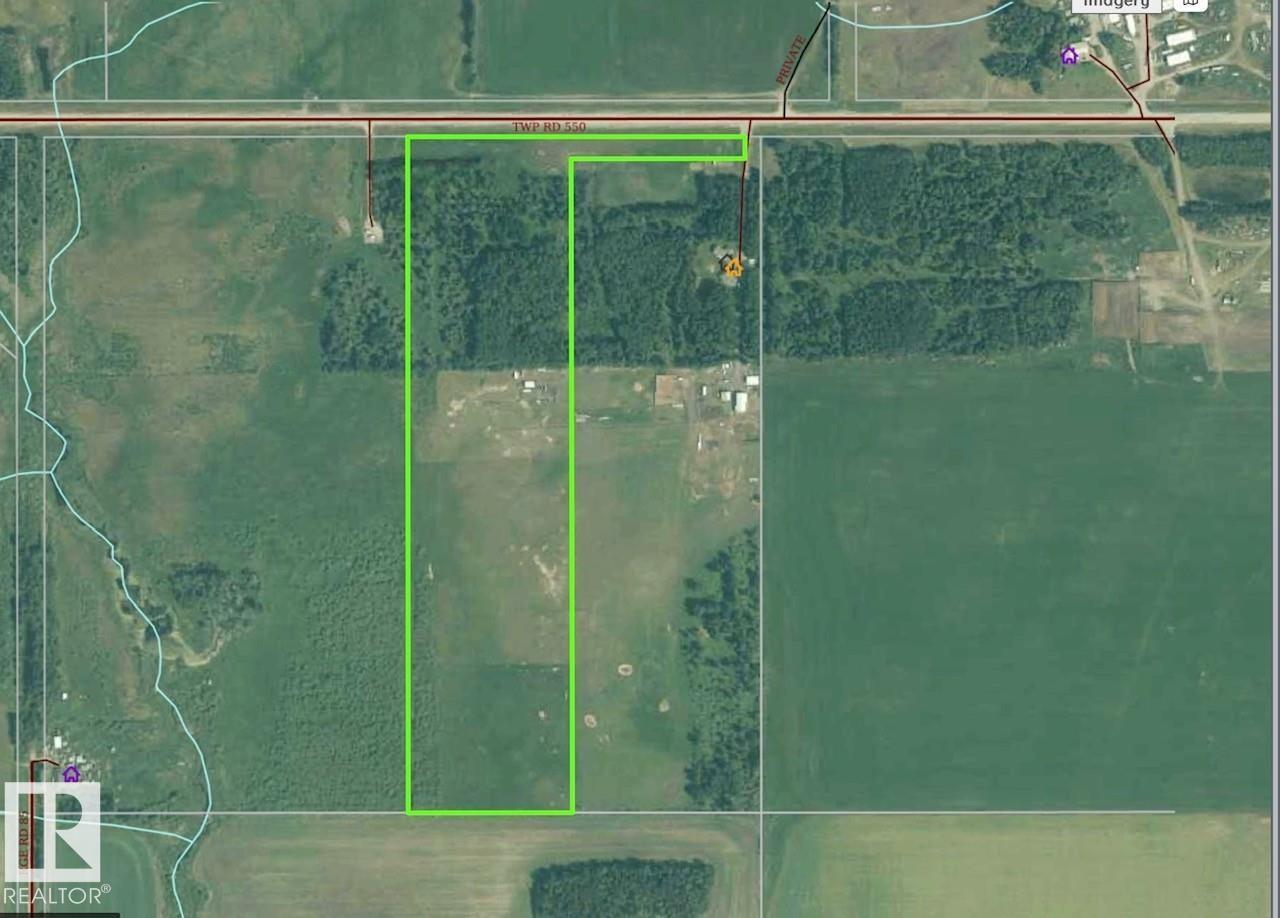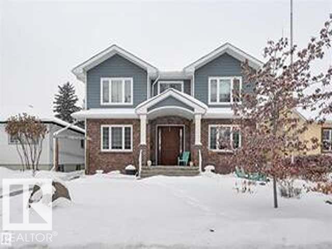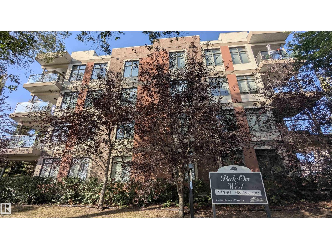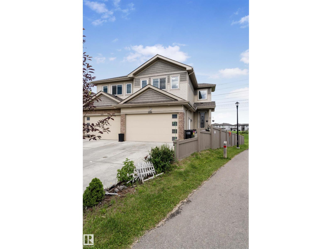10982 164 St Nw
Edmonton, Alberta
Beautiful fully updated 4-bedroom, 2-bathroom bungalow, ideally located on a spacious lot in a quiet and desirable area. The main floor features a seamless flow between the living, dining, and kitchen areas, filled with natural light from large windows. The modern updates highlight tasteful finishes, neutral tones, and quality craftsmanship throughout. Each of the four bedrooms is generously sized, providing plenty of space for family, guests, or a home office. Both bathrooms have been beautifully renovated with clean, contemporary design.The fully finished lower level adds extra living space. Outside, the large lot offers room to relax, garden, or entertain, and the detached double garage provides ample parking and storage. Move-in ready and close to schools, parks, shopping, and amenities, this is the perfect home. Shingles, insulation, plumbing, windows, furnace, hot water tank, concrete patio, garage door, and more completed within the last nine years. (id:62055)
RE/MAX Real Estate
#204 14810 51 Av Nw
Edmonton, Alberta
Welcome to Country Gardens, a desirable 40+ community offering resort-style living with a pool, hot tub, sauna, fitness area, private sun deck & community garden. Unit 204 is a spacious well maintained 2 bedroom +den, 2 bathroom home with 1457sf of bright south-facing living space. Enjoy the carefree lifestyle in this non-smoking, no-pet home shared w/only one neighbor per corridor. Upgrades within the most recent years include: furnace, A/C, paint, flooring, kitchen (newer appliances, backsplash, cabinets, granite sinks), bathrooms, lighting & built-ins. Kitchen offers plenty of storage cabinets & prep counters. Oversized dining nook will seat 10. Living area w/direct access to balcony. Den is perfect for hobby studio/home office or 2nd lounge area. Condo fees include all utilities & 2 parking stalls. Prime location near parks, Whitemud, Fort Edmonton, River Valley trails & all servicing amenities Riverbend has to offer. A must-see in a vibrant, close-knit community! Furniture is negotiable with sale. (id:62055)
RE/MAX Elite
11507 72 Av Nw
Edmonton, Alberta
Visit the Listing Brokerage (and/or listing REALTOR®) website to obtain additional information. WELCOME TO THIS PERFECT FAMILY HOME IN BELGRAVIA! It is located ONE block from the playground, Elementary School and Community League. This fantastic property is the perfect location to raise a family, or walk to LRT and University of Alberta. Features and upgrade include 4 bedrooms upstairs, three and a half baths, an updated kitchen and a lovely south-facing yard. The main floor features a large living room, dining room, kitchen with stainless appliances and a main floor primary bedroom with a full bathroom. Upstairs you will find three bedrooms and a full bathroom. The basement is complete with a third full bathroom, rec room and a storage. The lot is 14.9 m wide by 36.3 m deep (approximately 5845 sqft) allowing for potential future redevelopment option (pending permit approval). (id:62055)
Honestdoor Inc
7822 Schmid Pl Nw
Edmonton, Alberta
Nestled in the heart of South Terwillegar’s family focused community, is this ideal home with over 1500sqft of finished living space. This 4-level split showcases an east-facing living room to best enjoy the beautiful sunrises! The vaulted ceilings & open concept extend to a spacious kitchen with quartz countertops & tiled backsplash. The master suite with walk-through closet & attached 4-piece bath can be found on the upper level. An additional bedroom & reading/yoga nook complete the upper floor. The lower level includes a 3rd bedroom, 3-piece bathroom & west facing family room with cozy corner gas fireplace. Patio doors open out to a huge deck & yard. A new roof, front walk & stairs & professional landscaping front & back make this move-in ready. This prime location blends easy access to local schools & amenities expansive green spaces & nature as well as the Henday & Terwilliger Drive. (id:62055)
Real Broker
#308 1080 Mcconachie Boulevard Nw Nw
Edmonton, Alberta
**2 Bed**2 Bath + Den & Titled Parking Spot!!! Discover this beautifully maintained 3rd-floor condo in the heart of McConachie. Offering 900+ sq.ft of bright, open-concept thoughtfully designed living space, this unit features a modern Kitchen with rich cabinetry and quartz countertops, and a Large Covered Balcony ideal for relaxation & outdoor breeze. The primary bedroom features a walk-through closet and 4pc ensuite, while the second bedroom is privately set on the opposite side with its own full bath. A versatile den, in-suite laundry and titled heated underground parking completes the package with convenience. Located steps away from schools, parks, shopping complexes, public transportation and all other major amenities, this move-in-ready condo is perfect for First-time buyers or investors. A must-see!! (id:62055)
Maxwell Polaris
3212 29 Av Nw
Edmonton, Alberta
Freshly Renovated 4-Bedroom Gem in Silverberry! Welcome to your dream home in the heart of Silverberry! This beautifully renovated single-family residence offers over 1,500 sq ft of stylish, functional living space, perfect for growing families or anyone seeking comfort and convenience. Step inside to discover 4 spacious bedrooms and 3.5 modern bathrooms, designed with both elegance and practicality in mind. This gem also features a fully finished recreational basement that is open, yet cozy and warm. Nestled in a vibrant, family-friendly neighbourhood, you’ll love the proximity to a large playground and a well-equipped recreation centre — perfect for active lifestyles. Everyday essentials are just moments away, with shopping, gas stations, medical offices, salons, and K–12 schools all within easy reach. This home is also pet friendly! Whether you're hosting guests or enjoying a cozy night in, this home checks all the boxes. Don’t miss your chance to live in one of Silverberry’s most sought-after homes! (id:62055)
Exp Realty
1719 Crestview Wy
Cold Lake, Alberta
Step into this Bayrock-built home in desirable Aspen Ridge. Ideally located near schools, parks, and walking trails, this impressive home offers an open-concept layout with plenty of natural light. The main living area with gas fireplace connects seamlessly to the dining room and kitchen. The beautiful white kitchen includes a gas range, quartz countertops, large island, corner pantry, and clean modern finishes. The main floor also includes two bedrooms, a four-piece bathroom, and dedicated laundry room. Upstairs, the spacious primary suite has heated floors throughout; a walk-in closet; and a five-piece ensuite with custom tile shower with rain head, separate temperature controls, and built-in bench. The fully finished basement also has in-floor heat, a large family room, two bedrooms, and a four-piece bathroom. The heated triple car garage offers four convenient access points & H/C taps with basin. Outside, enjoy a deck with privacy wall, dog run, garden boxes, & established trees. Act now on this home! (id:62055)
Royal LePage Northern Lights Realty
17724 6 Av Sw
Edmonton, Alberta
Welcome to this bright and inviting 2-storey home in the heart of Windermere! Recently updated with fresh paint, new flooring, and modern lighting, this home feels warm and welcoming from the moment you walk in. The main floor features a sunny living room with large south-facing windows, a central kitchen with great counter space, and a dining area overlooking the backyard, perfect for family dinners or casual entertaining. A convenient mudroom with laundry and a 2-piece bath keeps things practical and organized. Upstairs, you’ll find three spacious bedrooms including a primary suite with a walk-in closet and private 4-piece ensuite. The unfinished basement offers great potential for future development. Enjoy summer evenings on the large deck, a fully fenced yard for kids or pets, and a double detached garage with paved lane access. Close to schools, parks, trails, and shopping, this updated Windermere home is move-in ready! (id:62055)
RE/MAX River City
3036 Dixon Ld Sw
Edmonton, Alberta
Step into The Eiffel, a stunning 2,076 sq. ft. home designed for modern living. With 4 bedrooms, 3 bathrooms, side entry, and a variety of functional spaces, this home blends style and versatility effortlessly. The main floor features a bedroom, perfect for a home office, playroom, or additional living space. The open-to-above design in the great room creates a bright, airy atmosphere, enhancing the home’s spacious feel. The kitchen flows seamlessly into the dining and living areas, making it ideal for entertaining. Upstairs, a spacious bonus room offers additional relaxation space, while the primary suite boasts a luxurious ensuite and walk-in closet. Two additional bedrooms and a full bathroom complete the second floor, providing comfort for the whole family. Photos are of a showhome (id:62055)
Century 21 Leading
8114 160 St Nw
Edmonton, Alberta
This fantastic 3-bedroom, 1-bathroom home offers unbeatable value with a spacious 52-foot wide yard and no shared walls, making it a rare find at this price point—most homes in this range are half duplexes or townhouses. Lovingly maintained over the years, it’s move-in ready with a modern kitchen, stylish bathroom, and valuable upgrades including new shingles (2023), furnace (2022), and appliances (laundry in 2025, dishwasher in 2023). A 10x10 shed provides additional storage, complementing the single detached garage. Conveniently located near Misericordia Hospital, West Edmonton Mall, and Meadowlark Mall, with quick access to Whitemud Drive, Anthony Henday, and future LRT plus plenty of parks nearby and the North Saskatchewan River just a short distance away, this home offers both comfort and convenience. (id:62055)
RE/MAX River City
#703 9730 106 St Nw
Edmonton, Alberta
Affordable downtown living! Perfect for a first-time home buyer or investor, this 1-bedroom condo is in a prime downtown location! With hardwood flooring, ceramic tile, and in-suite laundry, the spacious layout and primary bedroom with a walk-in closet completes this 7th floor unit. Located in The Residence, concrete construction, secure entry, near LRT, shopping, parks and more, it’s move-in ready with parking and rental pool options available. With all utilities included (just bring your own internet), this home is as effortless as it is charming. (id:62055)
Real Broker
26 Elbow Dr
Devon, Alberta
Welcome to 26 Elbow Drive — a spacious 4-level split located in the heart of Devon! This home is within walking distance to all levels of school, swimming pool, hockey arena, and the beautiful river valley. Inside, you’re greeted by a bright living room with vaulted ceilings and large windows that fill the space with natural light. The kitchen overlooks the backyard and features newer countertops and appliances. The bay window—perfect for the morning coffee overlooking your backyard. Upstairs, you’ll find 3 bedrooms and a full bathroom, including a primary suite with walk-in closet and a ensuite with a newer walk-in shower. The third level offers a cozy family room with a gas fireplace, plus a 4th bedroom and 3-piece bath. The 4th level provides laundry, storage, utilities, and room to grow—ideal for a gym, office, or play area. Outside, enjoy a private yard with ATV gate access, large storage shed, and relaxing hot tub. Complete with a double attached garage! (id:62055)
The Good Real Estate Company
3024 Dixon Ld Sw
Edmonton, Alberta
Discover unmatched comfort and innovation in the Petra model by Landmark Homes, a beautifully crafted property that blends energy efficiency, modern style, and family-focused design. Built with Landmark’s signature attention to detail, this home features a 3-Stage Medical-Grade Air Purification System, Hi-Velocity Heating System, and a Navien tankless hot water heater—providing cleaner air, superior temperature control, and endless hot water for everyday convenience. The main floor is designed for versatility with a spacious bedroom and a full main-floor bath, making it perfect for multi-generational households, long-term guests, or a private office space. The open-concept layout flows effortlessly into the bright living area, highlighted by a stylish electric fireplace and large windows that create a warm, inviting atmosphere. With a side entry already in place, this model provides excellent potential for future basement development or a legal suite. All appliances are included. (id:62055)
Century 21 Leading
4023 Whispering River Dr Nw
Edmonton, Alberta
This stunning former Full House Lottery Dream Home offers luxury living in the exclusive Westpointe of Windermere, BACKING ONTO A TRANQUIL RAVINE. Built by Perry Built Homes, this WALKOUT BUNGALOW combines rustic elegance with high-end finishes—featuring soaring vaulted ceilings, rich wood and stone accents, and over 3,500 sqft of finished space. Inside you'll find Miele appliances, Control4 system, heated floors (basement + ensuite), a soundproofed theatre room, and a beautifully designed wine cellar. Expansive custom bifold sliding doors on both levels create seamless indoor-outdoor living. The double-sided fireplace anchors the open-concept main floor, while breathtaking landscaping enhances the front and back yards. Every detail of this home has been thoughtfully crafted for refined living and lasting enjoyment. With HardiePlank® siding, oversized garage, and ravine views, this home is a rare find that must be seen in person. (id:62055)
The Foundry Real Estate Company Ltd
76 Goodridge Dr
St. Albert, Alberta
Welcome to The Gardens (formerly Grandin), a beautifully maintained walkout bungalow. The private courtyard is the ideal spot for a morning coffee, creating a lovely entrance to the home. The living room boasts a fireplace and leads into the dining room. The kitchen features a vaulted ceiling and granite countertops. The bonus room has 4 skylights that brighten the room even on cloudy days and doors onto the deck. The primary bedroom has two closets, 4pc ensuite, and a patio door onto the deck. Two additional bedrooms and 4pc bathroom complete the main floor. Downstairs has finished walls, 3pc bathroom, a laundry area, a family room, and room to easily create 1 or 2 additional bedrooms. The walkout leads to a patio and a large workshop that any handyman would love. The south-facing landscaped yard is lush and colorful, featuring a large fountain, numerous trees, and privacy.Recent updates include newer interior and exterior paint, central A/C. Easy access to shopping, St. Albert Trail and so much more. (id:62055)
RE/MAX Real Estate
3 Gold Eye Dr
Devon, Alberta
Welcome to 3 Gold Eye Drive—ideally located near Holy Spirit School (K–9), a playground, large green space, and the dog park. This well-maintained home features brand new shingles and an updated kitchen with plenty of cabinet space plus a banquet extension in the dining area. The main floor living room is bright and offers garden doors leading to the backyard. Upstairs you’ll find 3 bedrooms and a 3-piece bathroom. The finished basement includes a large family room, 3-piece bathroom, laundry area, and crawl space storage. The property offers front drive access with gravel parking. A solid home in a great location, close to schools and outdoor amenities. (id:62055)
The Good Real Estate Company
3054 Spence Wd Sw
Edmonton, Alberta
Welcome to this incredible 1720 square foot 2 Story home located in the heart of the Southwest community of Summerside! Park on the driveway or in the Double car garage and make your way inside. The main level has a 2-piece bathroom, laundry room, 2 good size entrance ways, and an open Living Room, Dining room and Kitchen with pantry and all the appliances. Head on upstairs to the large family room, a primary bedroom with room for a king bed with walk in closet and 3-piece ensuite, 2 more bedrooms and another 4-piece bathroom. Once you are in the basement you find a great rec room, another 3-piece bathroom, a 4th bedroom and the Storage and utility room. Spend your evenings in the back yard on the deck and watch the kids play in the yard or on the play set. Includes all the Amenities Summerside has to offer including lake access. Close to schools, shopping, golfing, and so much more! (id:62055)
RE/MAX Real Estate
#2003 10238 103 St Nw
Edmonton, Alberta
Experience upscale living in the heart of downtown Edmonton at The Ultima. This stunning high-rise apartment offers 2 bedrooms, 2 bathrooms, and soaring 9 ft ceilings complemented by sleek hardwood floors. The modern kitchen boasts high-end appliances, perfect for entertaining. Enjoy breathtaking north-facing views of Rogers Place from your floor to ceiling windows. The building features exceptional amenities, including a hot tub, workout facility, common room, and a spacious outdoor terrace with a BBQ area. Complete with 1 underground titled parking stall and 24/7 security, this condo offers comfort, convenience, luxury and is the epitome of downtown in the city’s most vibrant location. (id:62055)
Royal LePage Prestige Realty
4416 55 Av
Barrhead, Alberta
BRAND NEW Half Duplex, with 1442 sqft, 3 bdrms PLUS LOFT. The main floor features a large living room, a kitchen-dining room area, the master bedroom with 4-pc combo ensuite-main bathroom, laundry room and mechanical room. The concrete slab has IN-FLOOR HEAT with 2 zones on the main level (combination hot water tank-heater) Upstairs you are greeted by a spacious LOFT overlooking the downstairs living room....and then on to another full 4-pc bath and 2 bedrooms. A fence will be built along the west property line. Comes with a 5-yr New Home Warranty. Taxes are estimated and GST is included. (id:62055)
RE/MAX Results
4418 55 Av
Barrhead, Alberta
BRAND NEW Half Duplex, with 1442 sqft, 3 bdrms PLUS LOFT. The main floor features a large living room with 9-foot ceiling, a kitchen-dining room area, the master bedroom with 4-pc combo ensuite-main bathroom, laundry room and mechanical room. The concrete slab has IN-FLOOR HEAT with 2 zones on the main level (combination hot water tank/heater) Upstairs you are greeted by a spacious LOFT overlooking the downstairs living room....and then on to another full 4-pc bath and 2 bedrooms. A fence will be built along the west property line. At this point of construction you still have options for color of appliances and possibly flooring style. Comes with a 5-yr New Home Warranty. Taxes are estimated and GST is included. (id:62055)
RE/MAX Results
17 Sumac Cl
Fort Saskatchewan, Alberta
Welcome to this 2024-built home by Alquinn Homes, offering modern, functional living space. Located on a quiet street and backing on a walking path, this property combines quality construction with thoughtful upgrades.The main floor features an open-concept layout with large windows, upgraded flooring, and sleek modern finishes. The kitchen flows into the dining and living areas—ideal for both everyday living and entertaining. A brand-new deck off the back expands your outdoor living space, and the double attached garage comes complete with a heater for added comfort.Upstairs you'll find a spacious primary suite with walk-in closet and a well-designed ensuite featuring a floating tub and separate shower. Two more good-sized bedrooms, a full bathroom, upper-floor laundry, and a bonus room over the garage provide plenty of space for the whole family.The basement is unfinished and ready for your future plans—whether that’s a home gym, rec room, or additional bedrooms. (id:62055)
Real Broker
338 Canter Wd
Sherwood Park, Alberta
Welcome to Cambrian! This stunning WALKOUT home backs onto beautiful wetlands & scenic trails, offering 3 bedrooms & 2.5 baths. Step inside to soaring ceilings & stylish vinyl plank flooring that flow throughout the open main level. The chef’s kitchen impresses with sleek cabinetry, stainless steel appliances, a walk-through butler’s pantry & a quartz island overlooking the bright living room, complete with a striking feature wall, cozy fireplace & expansive views. A den & guest bath complete the main floor. Upstairs, retreat to the king-sized primary suite with walk-in closet & a luxurious ensuite featuring a soaker tub. Two additional generous bedrooms, one with a walk-in closet, plus a 4pc bath and spacious bonus room complete the upper level. The walkout basement offers endless potential for future development. Outside, relax on the 10x16 deck overlooking the trails and wetlands, and enjoy Cambrian’s parks, playgrounds, dog park & ravine trails through Oldman Creek. Built to impress and move-in ready! (id:62055)
RE/MAX Excellence
4305 Kinglet Dr Nw
Edmonton, Alberta
Welcome to this beautiful 4 bed 3 home in Kinglet by Big Lake! Featuring a spacious main floor with main floor bedroom and full bath. The open concept kitchen includes a pantry and large central island that opens up to the dining room and great room with a fireplace. On the second floor you will find two bedrooms, a bonus room at the top of the stairs and the primary bedroom including a walk-in closet with a dual sink ensuite and much more! Perfectly located close to parks, trails, and all amenities, including West Edmonton Mall and Big Lake! ***Please note home is still under constructions, interior photos/upgrades might differ*** (id:62055)
Bode
#76 13139 205 St Nw
Edmonton, Alberta
FEBRUARY 2026 POSSESSION. Welcome to Skylark 87 located just minutes south of St. Albert. Trumpeter on Big Lake is taking flight with over 300 acres of rolling hills, mature woodlands and natural wetlands. Trumpeter is home to a wide variety of wildlife, over 220 bird species, and now you can make this exceptional location your home too. This exceptional 2 storey townhome features quality finishing throughout including quartz counter tops, vinyl plank flooring, ceramic tile backsplash, ceramic tile floors, black appliances, and so much more. The open concept main floor has a spacious kitchen with a massive island overlooking the dining room on one end & the stylish living room on the other end. The upper floor features a generous master w/walk in closet and 4 piece ensuite, 2 additional bedrooms, a second upper floor 4 piece bath & the laundry room. This unit features a single attached tandem garage for 2 vehicles. Enjoy summer days on your spacious rear deck. At this price, what are you waiting for? (id:62055)
Royal LePage Arteam Realty
#311 2624 Mill Woods Rd E Nw
Edmonton, Alberta
Newly painted & new counter top. Fully laminated apartment with 2 Full sized Bedrooms and 1 Full washroom. Near to temple and 23rd Avenue Shopping (All India). This apartment has two (2) assigned - power hook ups parking. Well managed complex. Good starter home or investment property. Great location. Must see. (id:62055)
Initia Real Estate
#75 13139 205 St Nw
Edmonton, Alberta
FEBRUARY 2026 POSSESSION. Welcome to Skylark 87 located just minutes south of St. Albert. Trumpeter on Big Lake is taking flight with over 300 acres of rolling hills, mature woodlands and natural wetlands. Trumpeter is home to a wide variety of wildlife, over 220 bird species, and now you can make this exceptional location your home too. This exceptional 2 storey townhome features quality finishing throughout including quartz counter tops, vinyl plank flooring, ceramic tile backsplash, ceramic tile floors, black appliances, and so much more. The open concept main floor has a spacious kitchen with a massive island overlooking the dining room on one end & the stylish living room on the other end. The upper floor features a generous master w/walk in closet and 4 piece ensuite, 2 additional bedrooms, a second upper floor 4 piece bath & the laundry room. This unit features a single attached tandem garage for 2 vehicles. Enjoy summer days on your spacious rear deck. At this price, what are you waiting for? (id:62055)
Royal LePage Arteam Realty
#53 13139 205 St Nw
Edmonton, Alberta
Welcome to Skylark 87 located just minutes south of St. Albert. Trumpeter on Big Lake is taking flight with over 300 acres of rolling hills, mature woodlands and natural wetlands. Trumpeter is home to a wide variety of wildlife, over 220 bird species, and now you can make this exceptional location your home too. This exceptional 2 storey townhome features quality finishing throughout including quartz counter tops, vinyl plank flooring, ceramic tile backsplash, ceramic tile floors, stainless appliances, and so much more. The open concept main floor features the kitchen, the dining room, and the living room all open to each other. The upper floor features a generous master w/walk in closet and 4 piece ensuite, 2 additional bedrooms, a second upper floor 4 piece bath, THE BONUS ROOM, & the laundry room. This unit features a DOUBLE ATTACHED GARAGE and a unfinished basement. Enjoy summer days on your spacious rear deck. At this price, what are you waiting for? Come take a peak. (id:62055)
Royal LePage Arteam Realty
#405 10126 144 St Nw Nw
Edmonton, Alberta
Welcome to the beautiful community of Grovenor and the charming Grovenor Manor. If you’re seeking a quiet, boutique-style building that offers both elegance and convenience, this is the one. This top-floor end unit 2-bedroom 2-bath suite has lovely finishes throughout as well it offers an exceptional amount of natural light with all the windows. This home has a renovated 3 piece ensuite which has a walk-in shower. The home is finished with vinyl plank and ceramic tile flooring, pendant & pot lights that elevate the kitchen beyond builder-grade standards. The kitchen showcases immaculate stainless steel appliances as well as an oversized island ideal for cooking and entertaining. Located minutes from the vibrant West Block community and the future LRT station, this home offers peace and tranquility. (id:62055)
Royal LePage Arteam Realty
14643 92a Av Nw
Edmonton, Alberta
Absolutely stunning home in prestigious Parkview! Situated on a beautiful tree-lined street, in one of Edmonton's most family-friendly areas, this exquisite custom home features the finest in quality craftsmanship, attention to detail, and offers modern elegance perfect for growing families! With 4600+ sqft of luxurious living space, this premier home will impress. The main floor offers an open floor plan, lavish kitchen w/premium cabinetry, Sub-Zero/Wolf appliances, huge island, large living/dining areas, and good sized den. Upstairs you will find the primary suite w/5-pc ensuite and walk-in closet, 2 additional bedrooms w/ensuites, den/bedroom, and laundry room. The lower level features a huge rec area w/wet bar, gym, bedroom/den, 4-pc bath and plenty of storage. Outside you will enjoy the beautiful/private yard where children can play safely, covered deck w/fireplace, and triple/heated garage. Located in one of Edmonton's most desirable family areas with excellent schools nearby, truly a masterpiece! (id:62055)
RE/MAX Elite
13020 157 Av Nw Nw
Edmonton, Alberta
Pristine Oxford family home! First time on the market & shows like new! With 4 bathrooms & 4 bedrooms up, main floor den that could be a bedroom and another in the fully finished basement this home is perfect for a large family. Located on a quiet street with walkway to Oxford Parks many amenities. You will be wowed by the oversized garage and expansive yard boasting more than 600 sq. meters with 6'.5' Fence, large deck & a Collet Apple Tree for moms apple pie! And a 10'x10' vinyl shed with wood floor that can store your extras. Upstairs the master bedroom expands the full depth of the house so you can look out into the front yard as well as the back, spacious walk-in closet & huge ensuite. 50 yr asphalt shingles 2017, windows replaced in the past 6yrs, appliances are no more than 10 yrs old and best of all water lines are all copper. Sellers customized this home from the ground up! Even the basement laminate has a sub floor beneath for warmth. They've thought of everything! (id:62055)
Homes & Gardens Real Estate Limited
2122 Ware Rd Nw
Edmonton, Alberta
Welcome to this fully finished home in the highly sought-after ONE at Windermere! This stunning A/C home sits on a 5,000+ sqft lot in a quiet cul-de-sac, boasting 3,200+ sqft living space w/ 4 bedrooms & 3.5 baths. Open concept 9’ main floor features a spacious foyer, Office w/ dbl french door, hardwood flooring & tile throughout. Bright living room has a gas fireplace & large windows overlooking backyard. Gourmet kitchen has loads of modern cabinetry, large island w/ granite countertop, SS appliances & large walkthru pantry. Upstairs has a large bonus room. Primary bedroom comes with a lavish 5 pc ensuite w/ dbl sinks, soaker tub & a standing shower. TWO good sized bedrooms & laundry rm. Fully finished basement has a large rec room, 4th bedroom & a 3pc bath. Private backyard has a large TWO-tier vinyl deck for family entertainment & a playset. Walking distance to schools, playground and shopping. A perfect family home in a premium location! (id:62055)
Mozaic Realty Group
15 Nerine Cr
St. Albert, Alberta
With a SEPARATE ENTRANCE, this Impact Home is designed for the way life really feels — connected, comfortable, and effortlessly stylish. The main floor welcomes you with 9-foot ceilings that make every moment feel open and bright. The kitchen becomes the heart of the home, with quartz counters, a tile backsplash, and beautifully crafted cabinetry that set the scene for everything from busy weekday mornings to slow weekend breakfasts. The living and dining areas flow together seamlessly, offering space to gather, unwind, and make memories, while a convenient half bath adds everyday ease. Upstairs, the primary suite feels like a peaceful escape with a 4-piece ensuite and walk-in closet, while two additional bedrooms, a full bath, and laundry on the upper floor create balance and comfort for everyone. Built with care and intention, every Impact Home is protected by the Alberta New Home Warranty Program — so you can settle in and enjoy the next chapter with confidence. Some photos virtually staged (id:62055)
Maxwell Challenge Realty
20719 24 Av Nw
Edmonton, Alberta
Your Dream Coventry Home Awaits! Step into luxury and comfort with this beautifully designed home, featuring 9' ceilings on the main floor for a bright, open feel. The chef-inspired kitchen is a showstopper with quartz counters, upgraded cabinets, ceramic tile backsplash, and a spacious walkthrough pantry. The great room seamlessly connects to the dining area, creating an ideal space for entertaining, while a mudroom and half bath add everyday convenience. Upstairs, the primary suite offers a spa-like 5-piece ensuite with double sinks, soaker tub, stand-up shower, and walk-in closet. Two additional bedrooms, a versatile bonus room, main bath, and convenient upstairs laundry complete the second floor. Built with exceptional craftsmanship and attention to detail, every Coventry Home is backed by the Alberta New Home Warranty Program, ensuring lasting quality and peace of mind. Some photos are virtually staged. (id:62055)
Maxwell Challenge Realty
18 Emerald Wy
Spruce Grove, Alberta
Welcome to this beautifully designed Coventry Homes showhome, where high-end finishes and thoughtful details shine throughout. The open-concept main floor features a chef-inspired kitchen with quartz countertops, full-height cabinetry, tile backsplash, stainless steel appliances, gas range, butcher block island, and a walk-through pantry. The spacious living room offers a cozy brick-facing gas fireplace, while the dining area is perfect for entertaining. A mudroom and half bath complete the main level. Upstairs, the elegant owner’s suite boasts a 5-piece ensuite with dual sinks, stand-up shower, soaker tub, and walk-in closet. You’ll also find two additional bedrooms, a full bath, bonus room, and laundry. The fully finished basement adds even more living space with a fourth bedroom, full bath, family room, and a theatre room with a dry bar—perfect for movie nights. A double attached garage completes this impressive home. (id:62055)
Maxwell Challenge Realty
2507 211 St Nw
Edmonton, Alberta
Luxury meets everyday comfort in this Coventry Homes masterpiece, where thoughtful design & warm living spaces come together effortlessly. From the moment you walk in, 9' ceilings set the tone for an open & welcoming atmosphere. The quartz-topped kitchen, designer cabinetry, & tile backsplash seamlessly connect to the dining nook & great room, creating the perfect backdrop for family dinners, weekend gatherings, & cozy evenings at home. Upstairs, the primary bedroom becomes your personal retreat w/ a spa-inspired 5-piece ensuite featuring dual sinks, a soaker tub, a stand-up shower, & a walk-in closet that adds a touch of indulgence to daily life. Two additional bedrooms offer comfort for family or guests, while the bonus room & upstairs laundry provide convenience & flexibility for busy lifestyles. With the confidence of the Alberta New Home Warranty Program, this isn’t just a home — it’s a place to build connection, comfort, & moments you’ll look forward to every day. Some photos virtually staged (id:62055)
Maxwell Challenge Realty
2511 211 St Nw
Edmonton, Alberta
Luxury meets everyday comfort in this Coventry Homes masterpiece, complete with a SEPARATE ENTRANCE that offers flexibility for the future. From the moment you walk in, 9' ceilings create an open & inviting atmosphere. The quartz-topped kitchen, designer cabinetry, & ceramic tile backsplash blend beautifully into the dining nook & great room, setting the stage for family dinners, weekend gatherings, and cozy evenings in. Upstairs, the primary bedroom becomes your personal retreat with a spa-inspired 5-piece ensuite featuring dual sinks, a soaker tub, a stand-up shower, & a walk-in closet that makes everyday living feel a little more indulgent. Two additional bedrooms provide space for loved ones or guests, while the bonus room & upstairs laundry add comfort & convenience to daily routines. Backed by the Alberta New Home Warranty Program, this is more than a home — it's a place to build a life filled with connection, comfort, & moments you’ll look forward to every day. *Some Photos Virtually Staged* (id:62055)
Maxwell Challenge Realty
17631 70 St Nw
Edmonton, Alberta
This brand-new Impact Home is where comfort, connection, & everyday living come together beautifully. The main floor welcomes you with 9' ceilings & an open-concept design that instantly feels warm & inviting. The kitchen becomes the heart of the home with quartz countertops, a ceramic tile backsplash, & beautifully crafted cabinetry setting the scene for everything from morning coffee to laughter-filled dinners. The living & dining areas flow together naturally, creating a space made for memories, while a mudroom & half bath add thoughtful convenience. Upstairs, the primary suite offers a true sense of escape with a spa-inspired 5-piece ensuite & walk-in closet. Two additional bedrooms, a stylish main bath, & upstairs laundry provide comfort & balance for busy days & quiet evenings alike. Built with intention & care, every Impact Home is backed by the Alberta New Home Warranty Program — giving you peace of mind as you settle into the next chapter. Some photos virtually staged. (id:62055)
Maxwell Challenge Realty
2145 194a St Nw
Edmonton, Alberta
Welcome to a Coventry Home designed for living well — complete with a SEPARATE ENTRANCE and 9' ceilings on both the main floor and basement for an open, airy feel from the start. The kitchen is where everyday moments become memories, showcasing quartz countertops, a tile backsplash, stainless steel appliances, refined cabinetry, and a walkthrough pantry that keeps life smooth and organized. The great room, anchored by a cozy fireplace, flows into the dining nook — the perfect setting for slow mornings, family dinners, and everything in between. A mudroom and half bath add everyday convenience. Upstairs, the primary suite feels like a true retreat with a spa-style 5-piece ensuite and a walk-in closet, while two additional bedrooms, a full bath, a bonus room, and upstairs laundry offer comfort and balance for everyone. Backed by the Alberta New Home Warranty Program, this is more than a home — it’s peace of mind for the next chapter. Some photos have been virtually staged (id:62055)
Maxwell Challenge Realty
4639 Kinsella Ld Sw
Edmonton, Alberta
Luxury meets everyday comfort in this Coventry Homes masterpiece, complete with a SEPARATE ENTRANCE that offers flexibility for the future. From the moment you walk in, 9' ceilings create an open & inviting atmosphere. The quartz-topped kitchen, designer cabinetry, & ceramic tile backsplash blend beautifully into the dining nook & great room, setting the stage for family dinners, weekend gatherings, and cozy evenings in. Upstairs, the primary bedroom becomes your personal retreat with a spa-inspired 5-piece ensuite featuring dual sinks, a soaker tub, a stand-up shower, & a walk-in closet that makes everyday living feel a little more indulgent. Two additional bedrooms provide space for loved ones or guests, while the bonus room & upstairs laundry add comfort & convenience to daily routines. Backed by the Alberta New Home Warranty Program, this is more than a home — it's a place to build a life filled with connection, comfort, & moments you’ll look forward to every day. *Some Photos Virtually Staged* (id:62055)
Maxwell Challenge Realty
161 Elliott Wd
Fort Saskatchewan, Alberta
Luxury meets everyday comfort in this Coventry Homes masterpiece, complete with a SEPARATE ENTRANCE that offers flexibility for the future. From the moment you walk in, 9' ceilings create an open & inviting atmosphere. The quartz-topped kitchen, designer cabinetry, & ceramic tile backsplash blend beautifully into the dining nook & great room, setting the stage for family dinners, weekend gatherings, and cozy evenings in. Upstairs, the primary bedroom becomes your personal retreat with a spa-inspired 5-piece ensuite featuring dual sinks, a soaker tub, a stand-up shower, & a walk-in closet that makes everyday living feel a little more indulgent. Two additional bedrooms provide space for loved ones or guests, while the bonus room & upstairs laundry add comfort & convenience to daily routines. Backed by the Alberta New Home Warranty Program, this is more than a home — it's a place to build a life filled with connection, comfort, & moments you’ll look forward to every day. *Some Photos Virtually Staged* (id:62055)
Maxwell Challenge Realty
62 Greenfield Wd
Fort Saskatchewan, Alberta
TRIPLE GARAGE-BUNGALOW on 1/3 ACRE LOT! Welcome to this immaculate 1757 sq ft bungalow in sought-after Southfort Estates! Situated on a fully landscaped 1/3-acre lot, this home blends comfort and elegance with vaulted ceilings, hardwood floors, and two cozy gas fireplaces. Natural light fills the open-concept layout, leading to a chef-inspired kitchen with NEW black stainless steel appliances with smart hub fridge, stylish cabinetry, and generous counter space. The dining area opens to the Backyard Oasis including a Fire Pit, Shed that can fit a car, & composite deck—ideal for entertaining and soaking up the sun's rays. The luxurious primary suite features vaulted ceilings, a walk-in closet, and a spa-like ensuite. The basement is partially finished with a spacious rec room, additional bedroom, and full bath—offering flexible living space & tonnes of storage. Not to be missed - Main floor den, remote window shutter, tile accents, central vac. garage with Radiant Heating. Flexible possession. A true gem! (id:62055)
Maxwell Devonshire Realty
2123 18 Av Nw
Edmonton, Alberta
STUNNING ! MODERN ! ELEGANT ! CONTEMPORARY! CUSTOM-BUILT 2 STOREY MANSION IN THE HEART OF --LAUREL- AS YOU ENTER THIS AMAZING PARADISE , YOU ARE GREETED WITH SPLENDID OPEN TO BELOW FOYER AND TASTEFULLY DECORATED LIVING ROOM, CUSTOM DOORS ,FEATURE WALLS, FLOORING AND DECORS, MAIN FLOOR ALSO FEATURES HUGE FAMILY ROOM, 10' CEILING, LARGE DINING AREA, FULL SUITE WITH ENSUITE , MODERN SPICE KITCHEN WITH GAS STOVE, EXTENDED CABINETS IN TO DINING ROOM,NO STOVE IN MAIN KITCHEN TO KEEP THE HOUSE SMOKE FREE ( BUT CAN BE EASILY INSTALLED), LARGE CUSTOM KITCHEN ISLAND AND CABINETS , QUARTS COUNTERTOPS, S/S APPLIANCES, UPGRADED LIGHTING,UPPER FLOOR HAS CUTSOM MASTER SUITE WITH ENSUITE, 2ND BEDROOM WITH ATTACHED BATH , 3RD AND 4TH BED ROOMS WITH JACK-N JILL, LARGE LOFT 9' CEILING, PRAYER ROOM AND BALCONY .BASEMENT IS FULLY FINISHED WITH LEGAL 2 BEDROOMS FAMILY ROOM , REC ROOM AND 2 KITCHENS AND LAUNDRY ROOM , THIS HOME HAS SOUTH FACING BACK YARD FOR FLOODS OF NATURAL LIGHT,CLOSE TO ALL AMENITIES AND MAJOR ROADS. (id:62055)
Initia Real Estate
11404 88 St Nw
Edmonton, Alberta
PRIME INFILL! Vacant Corner Lot, Nestled in the heart of Parkdale, ready for immediate infill development. Corner lots offer superior flexibility for a custom home. This location is unbeatable: walk to Commonwealth Stadium and the Commonwealth Community Recreation Centre. Access rapid transit via the nearby LRT, and enjoy active commuting right on a ONE WAY Dedicated BIKE LANE. High Walk Score and central location guarantee high demand. Build where location is key! NEW Sidewalks | NEW Paved Roads | NEW Bike Lanes | NEW ONE Way Road (id:62055)
Million Dollar Realty
15 Harwood Co
Spruce Grove, Alberta
Fully finished 2 story home,4 bdrms with a bonus rm,3.5 baths,central AC,22'x24' heated garage,located on a huge pie shaped lot backing onto massive green space Hawthorne Park.Clean, smoke free,maintained home.Open concept on main level,with plenty of natural light.Roomy entrance,kitchen with lots of cupboard,large eating area.Beautiful,new 400 sq ft,3 season sunrm.3bdrms up with a large bonus room,with vaulted ceiling and door,that could be used as a 5th bdrm.Large master bdrm,with a 5 pce ensuite and walk in closet.Fully finished basement with in floor heating,full bath,bdrm and rec room.On demand hot water,hi-efficient furnace.Recent upgrades 2024;new high quality 3 season sunroom,paint,carpet up and downstairs.Shingles replaced in 2019.Fully landscaped and fenced backyard,interlocking brick patio with a firepit.12'x20' storage shed with overhead door.Beautiful home,cul-de-sac location,close to schools and shopping,2 blocks from Tri Leasure Centre,quick access to Hwy 16. (id:62055)
Century 21 Leading
Twp 550
Rural Yellowhead, Alberta
This Exceptional 34.71 Acre Property Offers an Ideal Mix of Open Arable Land and Natural Treed Areas, Providing Both Productivity and Privacy. Thoughtfully Set up For Livestock or Hobby Farming, the Land Includes 5 Fenced and Cross Fenced Pastures, a Dugout, a Few Corrals and a Tarp Quonset Perfect For Equipment, Storage, or Future Development. Situated Right Off Pavement, This Property Delivers Unmatched Convenience With Easy Access in All Seasons. Enjoy Being About an Hour From Edmonton, Under an Hour to Whitecourt and Less Than 30 Minutes From Mayerthorpe, Making it a Fantastic Central Hub For Commuting or Accessing Amenities. Whether You're Dreaming of a Rural Homestead, a Weekend Getaway, Expanding Your Agricultural Operation, or Seeking a Peaceful Countryside Investment, This Versatile Property is Ready to Support Your Vision. (id:62055)
Century 21 Leading
10836 130 St Nw
Edmonton, Alberta
Judicial Sale- Property is Sold as is where is- Beautiful Home in Desirable Westmount! Built on a 140 ft x 48 ft lot. Welcome to this stunning, light-filled home featuring In-Home Elevator, thoughtfully designed gourmet kitchen offers a large island and quality appliances, perfect for cooking and entertaining. The inviting living room includes a cozy fireplace, ideal for relaxing evenings. A charming main-floor den with library-style shelving provides an inspiring space for work. Upstairs, the spacious primary bedroom impresses with a generous walk-through closet and a luxurious ensuite, complete with its own fireplace for added comfort. The fully finished basement offers an excellent space for kids, guests, or movie nights. Inbuilt Elevator pr Enjoy the outdoors with a fully fenced backyard, perfect for pets and family fun. The oversized detached heated garage ensures warm vehicles throughout the winter. Located close to scenic trails, parks, schools, and dining. (id:62055)
Liv Real Estate
#203 11140 68 Av Nw
Edmonton, Alberta
Executive Parkallen residence hits the market! Finally, a fully upgraded 1-bedroom property is being resold in the prestigious Park One West building. Enjoy a sought-after location next to a large park, community garden, boutique shops, a cafe, and even an ice cream shop! Plus, you’ll have quick access to transit and Whyte Avenue. This CORNER suite has been upgraded with a chef-worthy kitchen boasting granite countertops, newer high-end stainless steel appliances, fresh paint, and a premium lighting package. Entertain in style outdoors with a large veranda featuring gas hookups, or snuggle indoors by the fireplace. Additional features include custom closet built-ins, laminate flooring, Hunter Douglas shades, 9-foot ceilings, and concrete and steel construction. TITLED Underground Parking & Storage Locker. This property must be seen to be appreciated! (id:62055)
Exp Realty
1206 27 St Nw
Edmonton, Alberta
**LAUREL**BACKING TO WALKING TRAIL**FINISHED BASEMENT** The main floor features an open-concept layout with a bright living area anchored by a feature fireplace, a stylish kitchen with full-height cabinets, pantry storage, and a dedicated dining space that opens to the backyard, ideal for family living or entertaining. Upstairs, you’ll find a spacious primary suite with a walk-in closet and private ensuite, along with two additional bedrooms, a full bathroom, convenient laundry, and a bonus room that works perfectly as a playroom or media space. Natural light fills each room, enhancing the home’s warm and inviting feel. The fully finished basement includes its own kitchen, bedroom, full bath, and recreation area, offering excellent flexibility for extended family. Located on a quiet street within walking distance to schools, parks, and pathways, this property is minutes from highways, shopping, and all amenities. (id:62055)
Nationwide Realty Corp


