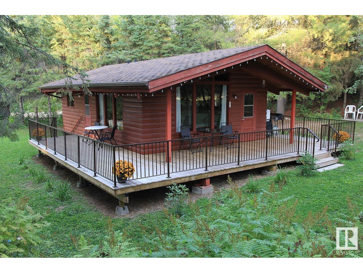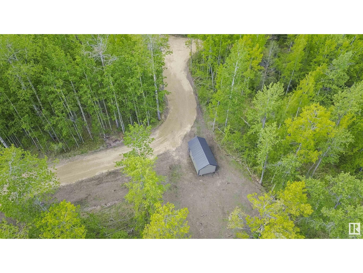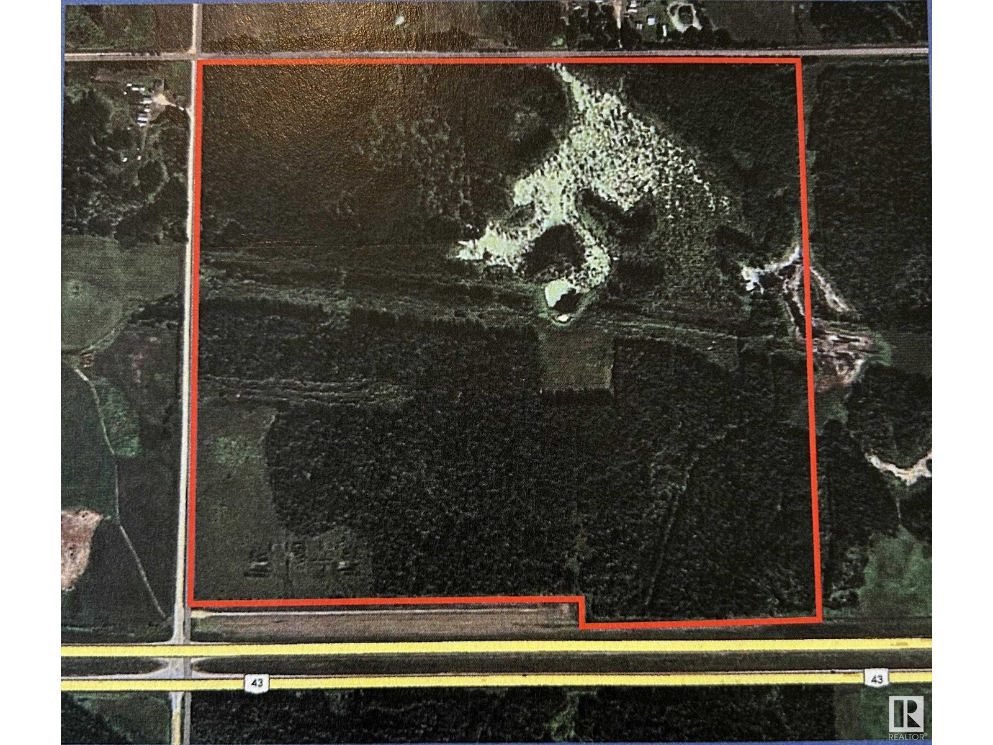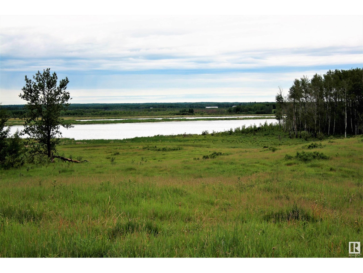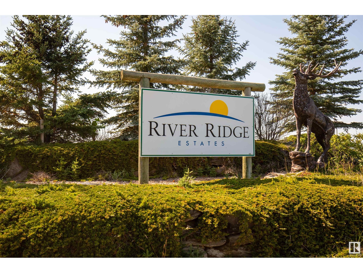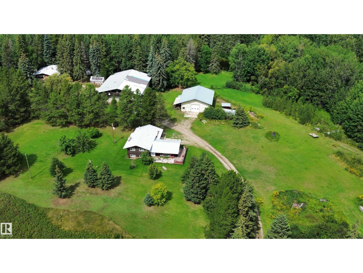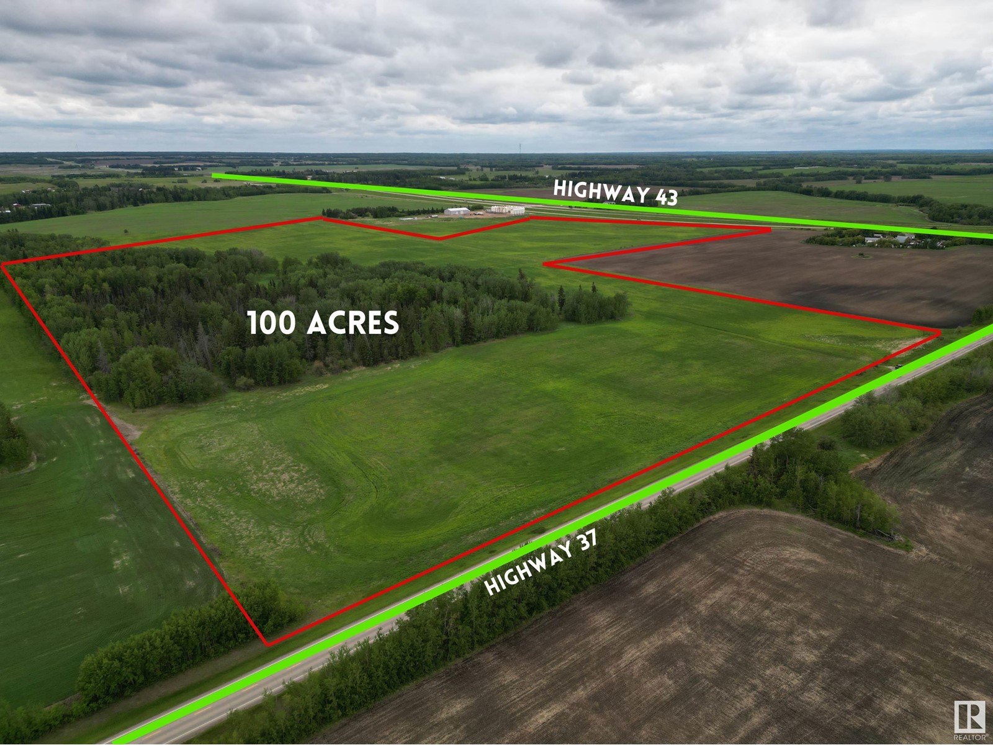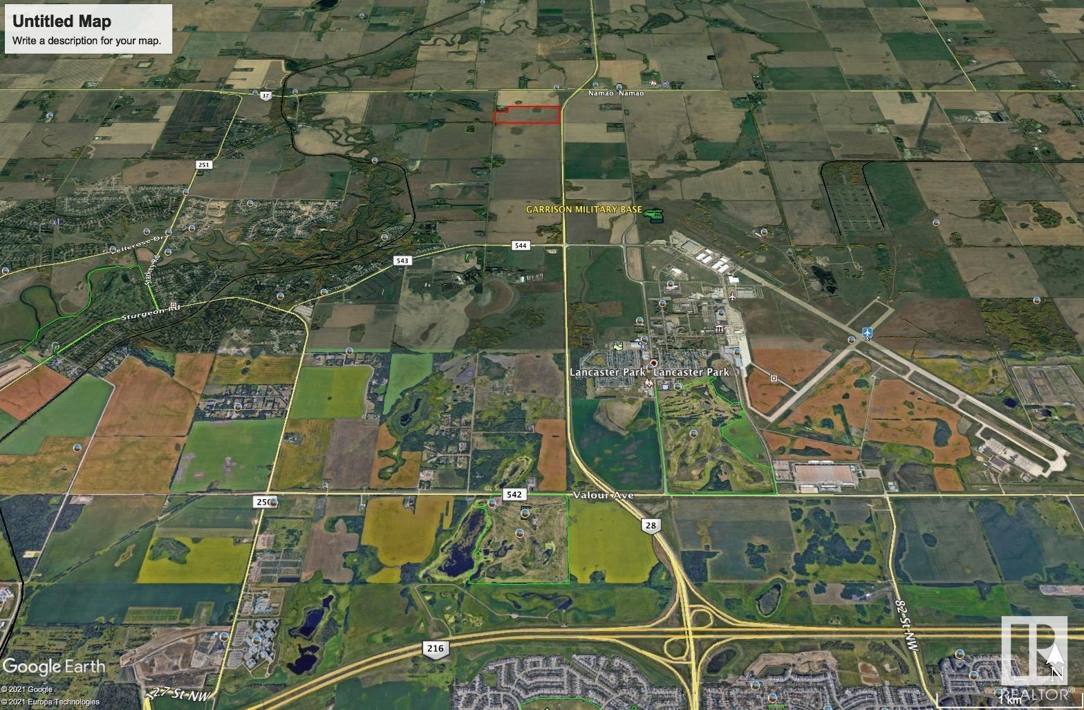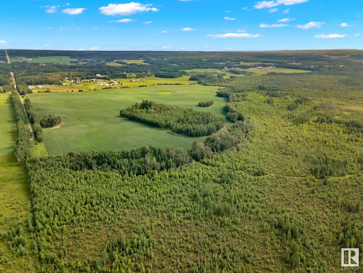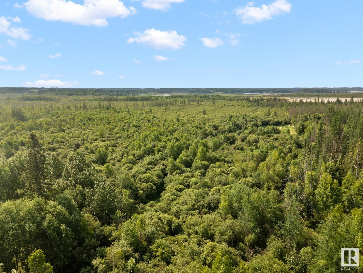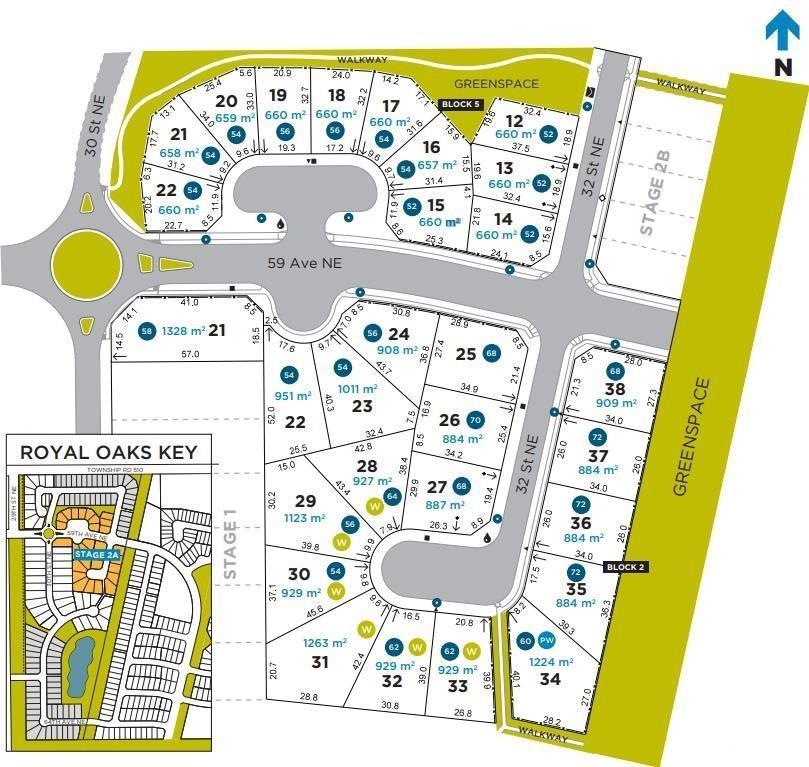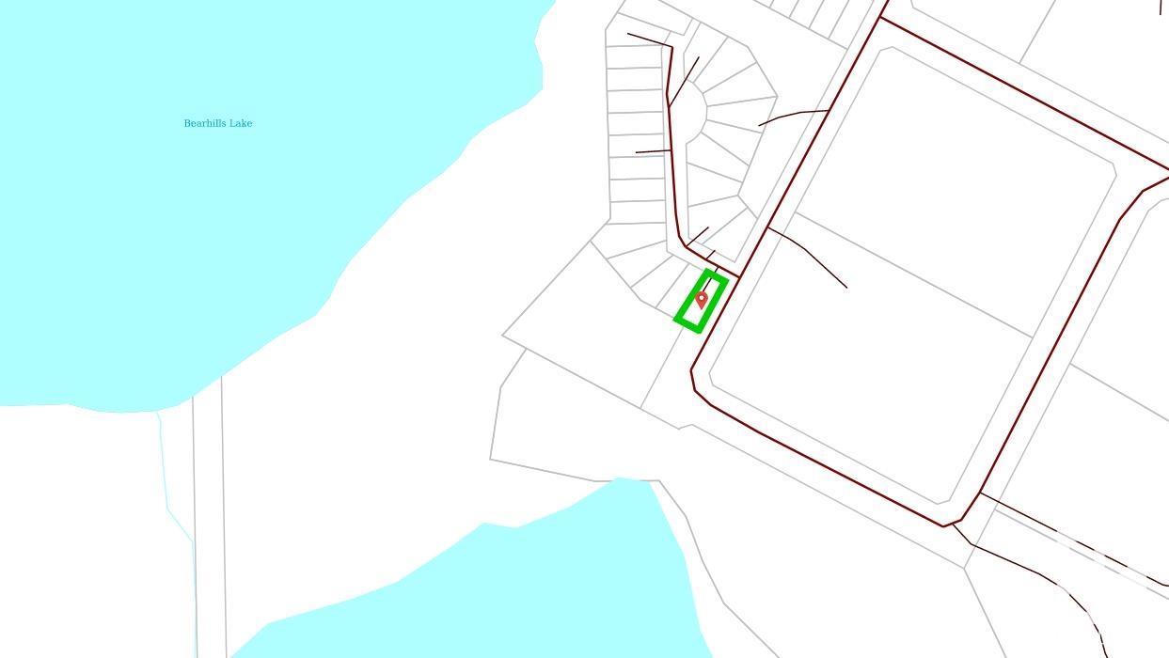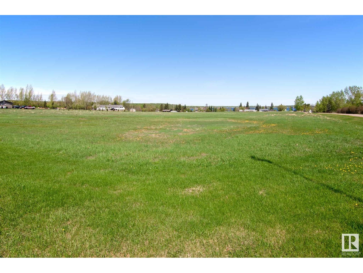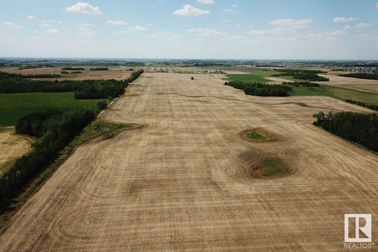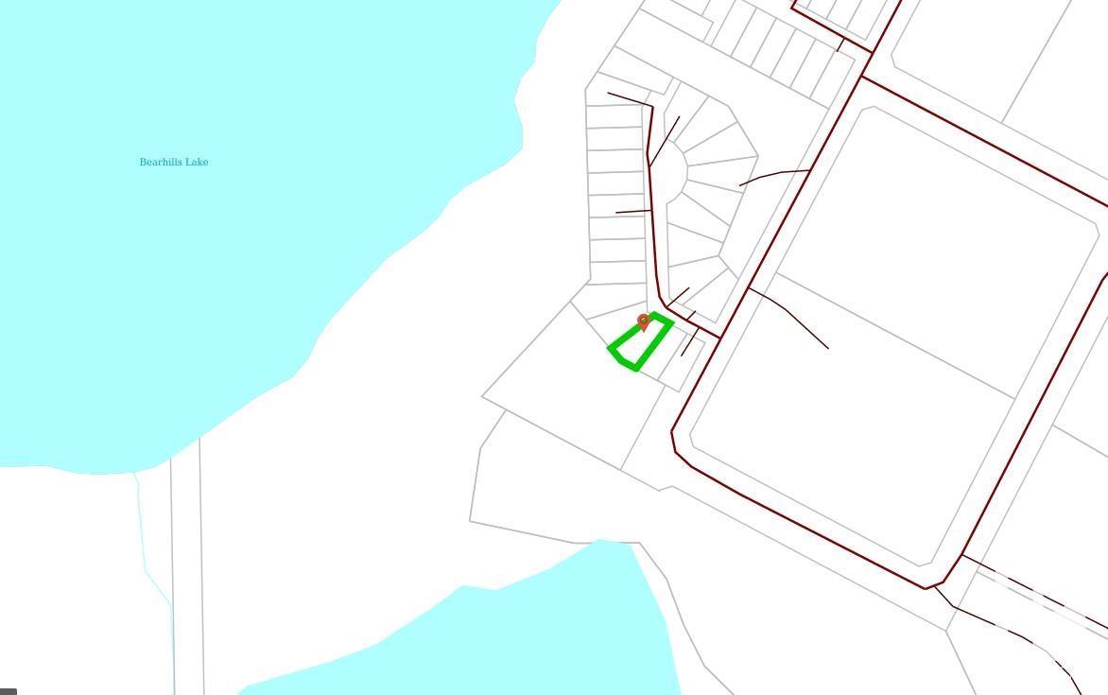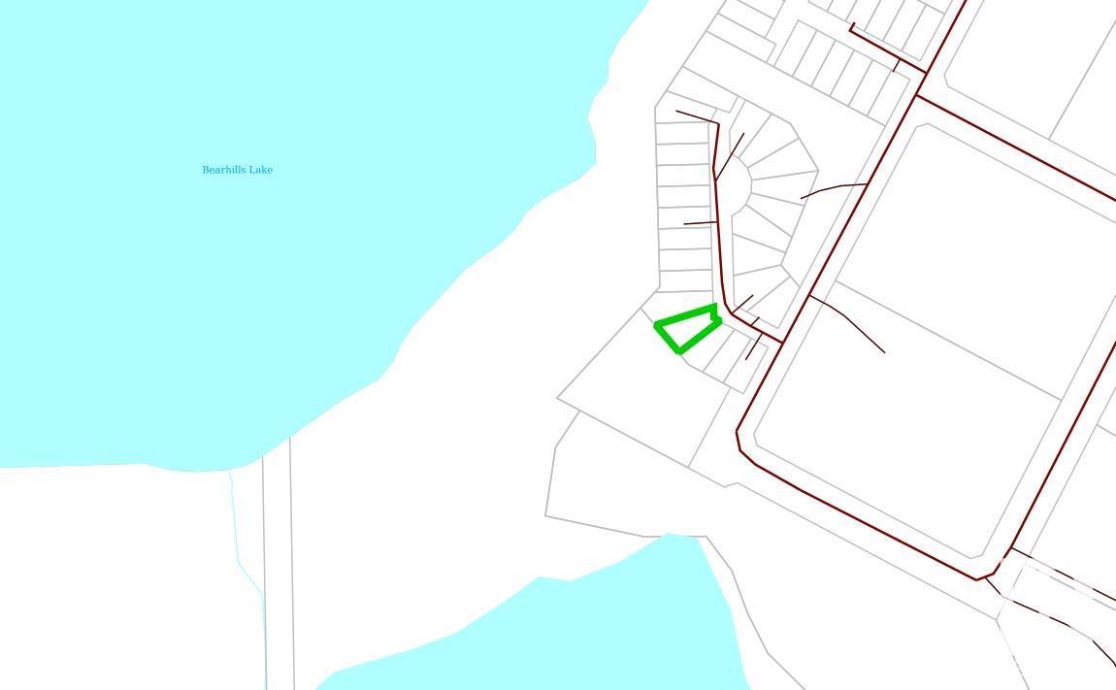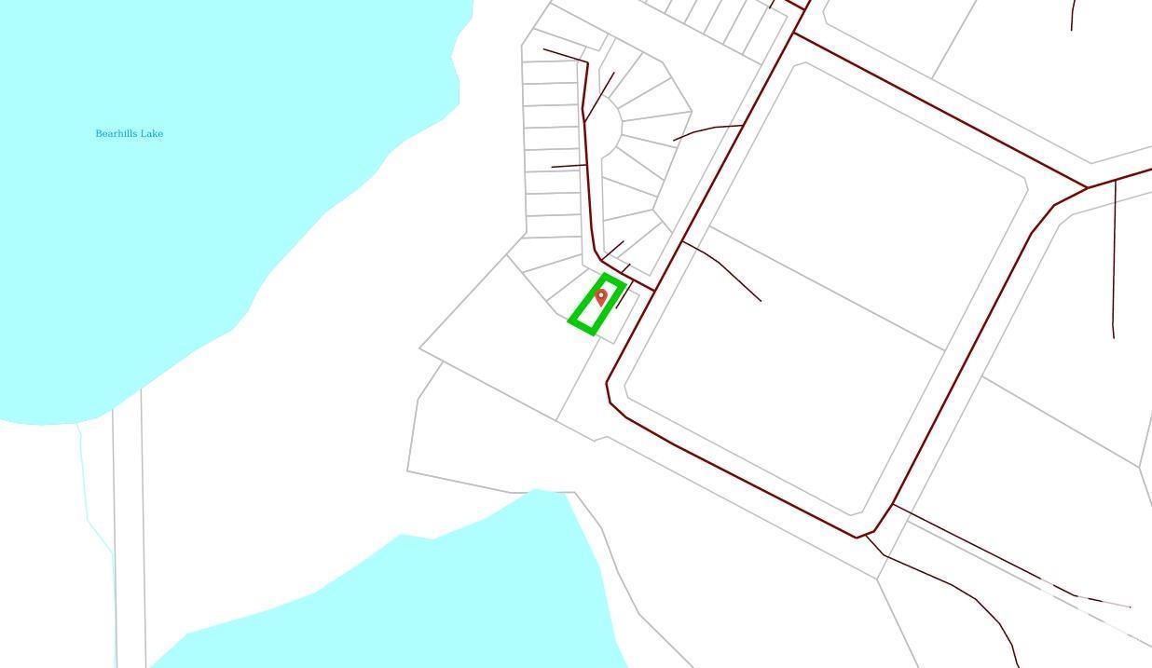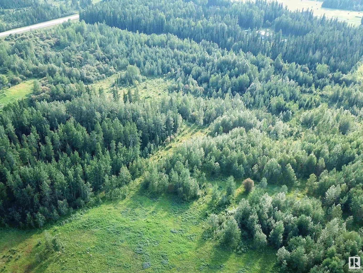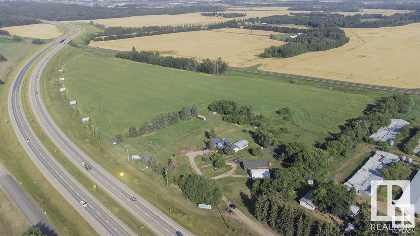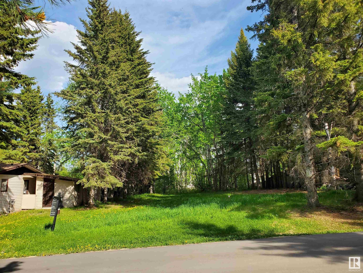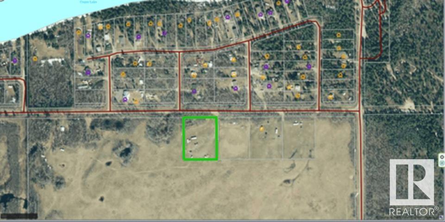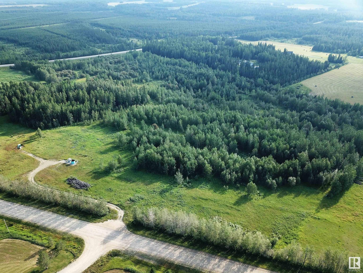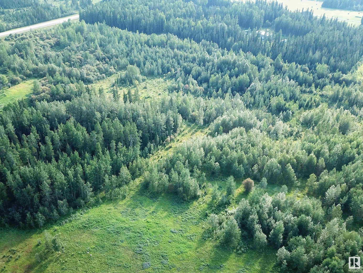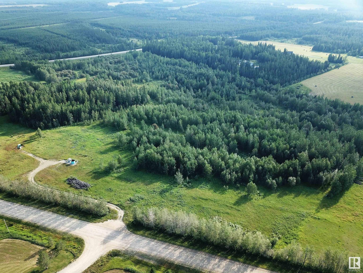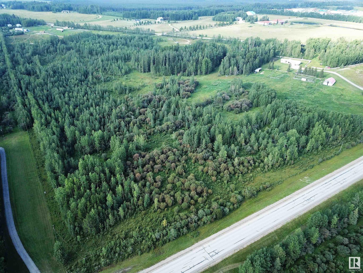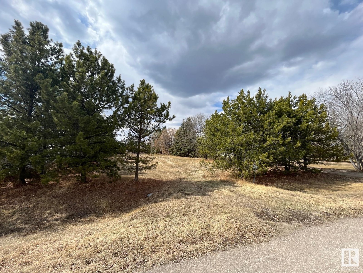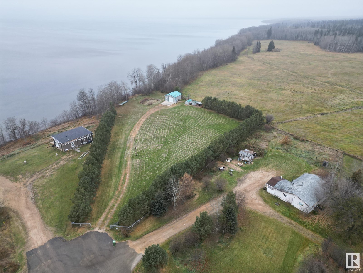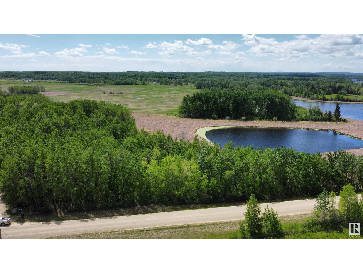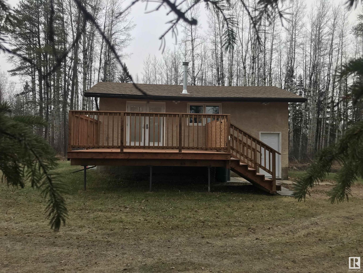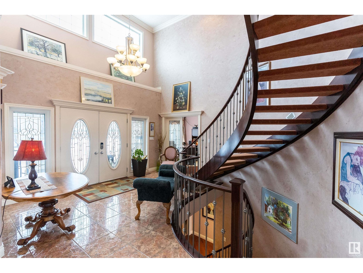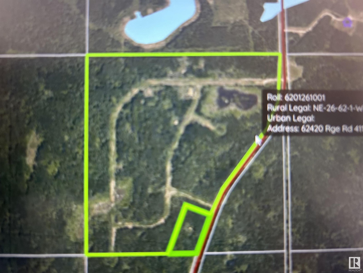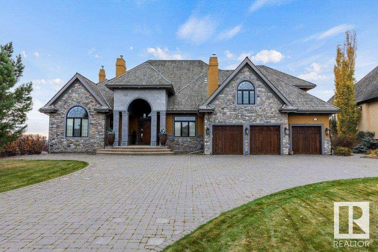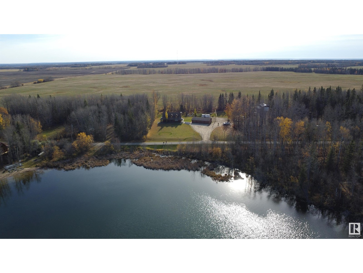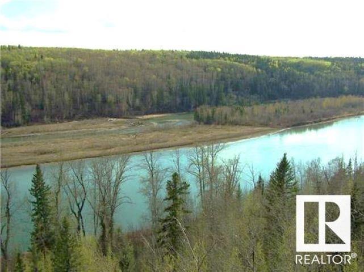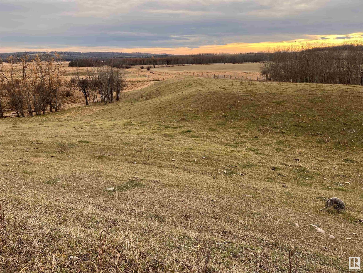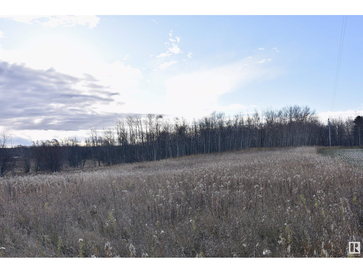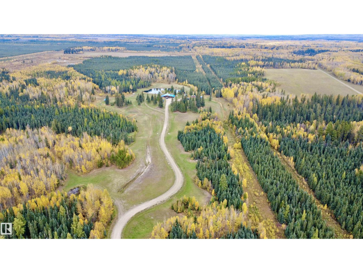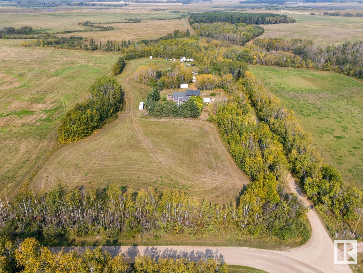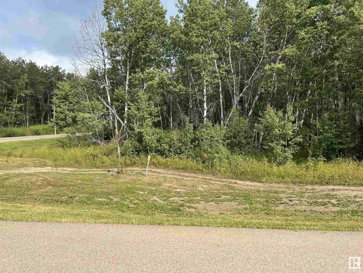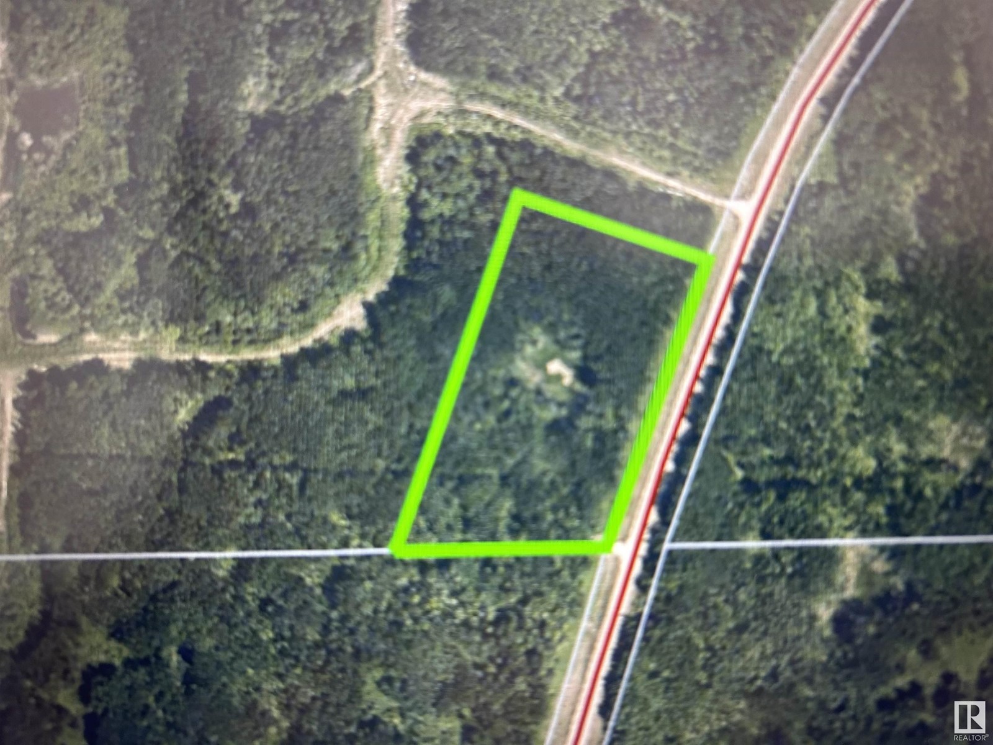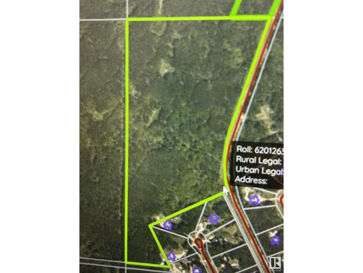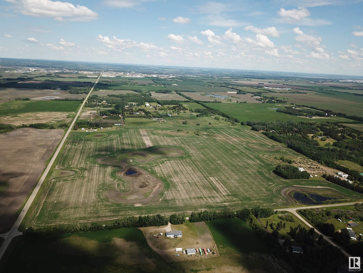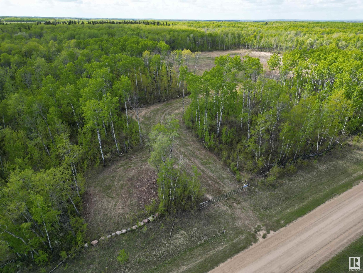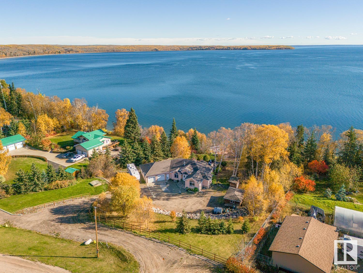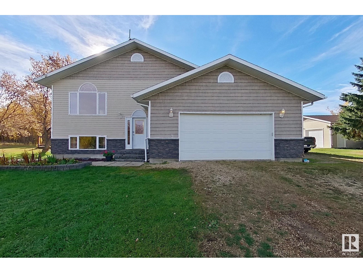704 53102 Range Road 40
Rural Parkland County, Alberta
Open concept log cabin built in 1964, has pine board walls and ceiling, and new vinyl flooring. Spacious 6oo sq. ft. space includes 2 bedrooms, bathroom, and utility/storage room. Kitchen comes with fridge and new glass top stove. Large windows allow for lots of natural light. Wrap around partially covered deck with outdoor cooking area, includes double sink and hot/cold running water. Surrounded by mature trees, and a gravel fire pit area to enjoy long summer evenings. Renovated in 2018 to accommodate bathroom and new plumbing. Electric wiring on 60 amp panel, updated and inspected to meet current codes. On demand water heater and forced air furnace upgraded in 2018. Deck is 5 years old with black steel railings. (id:62055)
Royal LePage Noralta Real Estate
55102b Rr 61
Rural Lac Ste. Anne County, Alberta
Looking for a private retreat to unplug and unwind? This secluded 5 acres of treed land is the perfect get away. Graveled drive way to multiple nice, level building sites on the land to build your dream year round retreat. Or pull in RVs, 5 wheels or set up tents to make amazing memories w/ friends & family for the weekends, summers and holidays. There is currently a new, 2023 built, fully insulated, 12 x 22 cabin on skids, that can be moved anywhere & 2 sheds on the property. The cabin is awaiting your personal finishes, wired for power, insulated & has baseboard heating ready for electrical hook up. There is a cozy sleeping loft in the cabin as well as compostable toilet & ceiling fan. Land is partially fenced. Power & electricity on the edge of property. Private access road. Nature reserve & Lake Arnault 1 quarter SE. Quick access to Isle Lake, Seba Beach, wabamun & AB Beach. All amenities in Cherhill, Sangudo, Entwistle, Evansburg, Darwell, Seba Beach & Wabamun. Make memories! (id:62055)
Royal LePage Noralta Real Estate
R.r. 42 Hwy 43
Rural Lac Ste. Anne County, Alberta
161 Acres of land currently zoned industrial that fronts onto Highway 43 and R.R. 42 located in Lac Ste Anne Business Park. Sellers have a preliminary subdivision plan for 3 stages of residential and 1 stage of industrial that includes 7 industrial lots ranging from 0.99 to 1.30 hectares (2.44 to 3.21 acres) that front onto Highway 43, which could also be consolidated to make larger lots. Power and gas are available at the property line with a service road that runs parallel to the Highway. (id:62055)
RE/MAX Real Estate
Rng Rd 25 Twp 530
Rural Parkland County, Alberta
A RARE OPPORTUNITY to own lake front property. This 123 acre parcel has trees, gentle rolling hills, flat land, water front. Lake has natural sand beaches great for small boats, canoes, fishing & more. Spring fed. Currently used for pasture land. Close to amenities yet out of the way from the hustle & bustle of city life. Build, develop or just enjoy the opportunities are yours. (id:62055)
Royal LePage Town & Country Realty
5 River Ridge Es
Rural Wetaskiwin County, Alberta
Excellent opportunity in Wetaskiwin County. 1.31 acre lot in River Ridge Estate just south of Pigeon Lake and directly across from the Dorchester Golf course and under and hour from Edmonton. (id:62055)
RE/MAX Real Estate
4012 Hghway 16
Rural Parkland County, Alberta
142 Acres- Large 3 level split home with 3 Bedrooms, Large living room, Family room, Laundry Room, Newer Windows, Furnace and Hot Water Tank, double car garage (27X22) 220 wiring, Heated and more. 1 Shop- 48 X 40 other Shop 78 X 61. Pond on property has been stocked in previous years. Wabamun Provincial Park right across the highway. Easy Access to Highway. Great Land with lots of Recreational potential for outdoor activity. The Pond allows for a great place to picnic or set up a great campfire. (id:62055)
RE/MAX Real Estate
54517 Range Road 22 B
Rural Lac Ste. Anne County, Alberta
Welcome to an exceptional opportunity with 100 acres of picturesque farmland located just 2 minutes west of Onoway, Alberta. This prime property boasts significant development potential, subject to MD approval. Featuring excellent highway frontage for easy access and visibility, the land includes approximately 80 acres of arable terrain, ideal for agriculture, alongside approximately 20 acres of lush bushland that adds natural beauty and privacy. The strategic location and diverse land composition make it perfect for future development projects. Don’t miss this chance to invest in a versatile and highly desirable piece of real estate. (id:62055)
Exp Realty
544 Twp Rr 245
Rural Sturgeon County, Alberta
City Water! Gateway Land to City!! 75 Acres Fronting on 97 Street, North ( Highway 28). Part of Prestige Sturgeon Valley!!. South of Highway 37 ( Future Ring Road). Across Garrison Military Base! One of the Great holding property in greater Edmonton region. Build your Dream Home, Shop while awaiting the growth Municipal, city water line runs in front of the property. Very nominal connection fee to hook it. Highway frontage allows many discretionary usages within AG Zoning. In the Old Sturgeon County Valley Vision Land was designated as Light Industrial and Residential( See photo). Vendor's Financing option for the right buyer. (id:62055)
Sutton Premiere Real Estate
5-02-053-06 Nw
Rural Parkland County, Alberta
A great opportunity to own 160 acres of oasis on a dead end road in Rural Parkland County. 43 minutes to Edmonton, and 18 minutes to Stony Plain. This land has so many possibilities! Seller has a tentative plan showing proposed subdivision. A portion of the land is currently planted with crop, and the rest bush and mature trees. NE quarter (additional 159 acres) right next door is also available for purchase. (id:62055)
Initia Real Estate
5-02-053-06 Ne
Rural Parkland County, Alberta
A great opportunity to own 159 acres of oasis in Rural Parkland County. 43 minutes to Edmonton, and 18 minutes to Stony Plain. This land has so many possibilities! This land is covered in bush and mature trees. NW quarter (additional 160 acres) right next door is also available for purchase. (id:62055)
Initia Real Estate
#3052 59 Ave Av
Rural Leduc County, Alberta
Royal Oaks, (LOT#16) a new large lot subdivision with significant development already in place,conveniently located close to South Edmonton Common, Amazon, Airport, Leduc and Beaumont. Build your new dream home on a large pie lot, in walkable neighbourhood with parks, walking trails and green spaces. Lot 32(Frontage)x103(Depth)x104(Rear) 52' building pocket GST and landscape deposits may apply. (id:62055)
Maxwell Challenge Realty
63513 Rge Rd 471
Rural Bonnyville M.d., Alberta
Let Nature Surround You! Two acreages for the price of one! Over 3 acres combined located just 1 1/2 miles from Manatokan Lake. Own a piece of history with this 1940s school converted to a year round home. Completely renovated throughout! This open concept living space includes solid wood kitchen cabinets, cozy wood stove, laminate flooring and laundry hookups. Raised living room has gas stove and large windows. 3 pc bath offers an oversized stand up shower. 40' X 50', 2013 shop is heated and includes a 16' overhead door, concrete floor, water/sewer, separate approach and driveway. Yard is partially fenced and includes 3 sheds and a treed, private RV parking area with power hook ups. Close to boating, fishing and easy commuting to oil activity. Invest Today! (id:62055)
RE/MAX Bonnyville Realty
#301 254053 Twp Road 460
Rural Wetaskiwin County, Alberta
Explore the hidden gem of the Summer Haven subdivision near Bear Lake. With convenient access to the Queen E 2 Highway, it's just a short drive to Wetaskiwin, Leduc, or Pigeon Lake. Ideal for RV enthusiasts or as a future building site. Uncover the potential at this incredibly affordable price. There is an abandoned house on the land. The abandoned house will be demolished at the buyers cost. (id:62055)
Century 21 Smart Realty
Highway 28 Twp Rd 611
Rural Bonnyville M.d., Alberta
Tee off on this potential! 7 acres of prime development property, bordering the Bonnyville Golf and Country Club, with spectacular views of Moose Lake and walking distance to the shoreline, beaches, and playground. Only a 5 minute drive to the town of Bonnyville, and easy access to Highway 28. Whether you’re planning a large condo project, a small community, a townhome complex, or just a private acreage- swing for the green and the possibilities are endless! (id:62055)
RE/MAX Bonnyville Realty
49279 Rr250
Rural Leduc County, Alberta
Amazing Opportunity to have 130.10 Acres of Prime Development Land located just South of the Robinson Development of Leduc on RR250 which is paved all the way to Hwy 2A. This Land is ready for your ideas. There is a Future Major Road Way Slated to come right on the border of the north part of the property! Within the same quarter section you already have infrastructure which includes a church and school. Leduc is growing at a rapid pace, with all the future and on going development in the area including the Discovery Business Park and the Premium Outlet Collection Centre at the Edmonton International Airport, The Ford Plant and the new Spine Road. Adjoining 73.86 Acres is also available please see MLS number E4415241. Do not wait and miss this opportunity. (id:62055)
Exp Realty
W4 R24 T49 S18 Se
Rural Leduc County, Alberta
Amazing Opportunity to have 73.86 Acres of Prime Development Land, or to build your DREAM ACREAGE, or to hold and Rent out the land for future planning. located just 2 minutes South of the Robinson Development of Leduc on RR245. This Land is ready for your ideas. there is a Future Major Road Way Slated to come to the north part of the property! West of This land you already have infrastructure which includes a church and school. Leduc is Growing at a rapid pace, with all the future and on going development in the area including the Discovery Business Park and the Premium Outlet Collection Centre at the Edmonton International Airport, The Ford Plant, Amazon and the new Spine Road that has already started. Do not wait and miss this opportunity. Adjoining 130.10 Acres are also available see MLS number E4415240 (id:62055)
Exp Realty
2 Twp Rd 460
Rural Wetaskiwin County, Alberta
Explore the hidden gem of the Summer Haven subdivision near Bear Lake. With convenient access to the Queen E 2 Highway, it's just a short drive to Wetaskiwin, Leduc, or Pigeon Lake. Ideal for RV enthusiasts or as a future building site. Uncover the potential at this incredibly affordable price. (id:62055)
Century 21 Smart Realty
1 Twp Rd 460
Rural Wetaskiwin County, Alberta
Explore the hidden gem of the Summer Haven subdivision near Bear Lake. With convenient access to the Queen E 2 Highway, it's just a short drive to Wetaskiwin, Leduc, or Pigeon Lake. Ideal for RV enthusiasts or as a future building site. Uncover the potential at this incredibly affordable price. (id:62055)
Century 21 Smart Realty
3 Twp Rd 460
Rural Wetaskiwin County, Alberta
Explore the hidden gem of the Summer Haven subdivision near Bear Lake. With convenient access to the Queen E 2 Highway, it's just a short drive to Wetaskiwin, Leduc, or Pigeon Lake. Ideal for RV enthusiasts or as a future building site. Uncover the potential at this incredibly affordable price. (id:62055)
Century 21 Smart Realty
Twp Road 534 Range Road 175
Rural Yellowhead, Alberta
3.48 ACRES, ONE MNUTE FROM THE TOWN OF EDSON, ON PAVED ROAD, TOWNSHIP ROAD 175. Zoned Country Residential District, Which Has Many Permitted And Discretionary Uses. This Beautiful Land is Surrounded by Trees With a Beautiful Building Site nestled in the many trees for privacy. This is the Perfect Location for Those Looking for Peaceful Country Living and Being Within Close Proximity to Town. No Restrictive Covenants Or Restrictions on this Piece of Land. You can Build a New Home, Set up a Modular or Mobile Home, Build a Cabin or Simply Pull Your Holiday Trailer onto the Land. Directions From Edson: Take HWY 748 North, East onto Township Road 534, Property is on the North Side of the Road. Sign is up! (id:62055)
RE/MAX Excellence
30280 Hwy 16a
Rural Parkland County, Alberta
This prime 27+ acre property offers endless potential and is currently zoned as Agricultural General District but has been annexed into the Acheson Area Structure Plan. Enjoy the convenience of municipal water on this expansive property, featuring two dwellings and a quonset, providing ample space for your next venture. The main house boasts 1800+ sq ft above grade, with 5 bedrooms, 2.5 bathrooms, and a double attached garage with a convenient breezeway for added storage. The log house is a charming 1000+ sq ft abode with three bedrooms, one bathroom, and a cozy living room to kitchen concept. Situated along Highway 16A and just west of the popular Acheson Industrial area, this property is in a prime location. It provides current revenue streams with opportunity for more, making it an excellent investment opportunity. With plenty of room for your imagination, this unique opportunity could be yours. Don’t miss out on the chance to own this versatile and strategically located property! (id:62055)
RE/MAX Preferred Choice
516 5 Norris Beach Pigeon Lake St
Rural Wetaskiwin County, Alberta
Enjoy seasonal or year round lake living in the Summer Village of Norris Beach. This vacant 60' X 156' lot has all the services ready to go for your cabin or permanent home. Gas, power, drilled well and septic already connected to the municipal service are all on the site. The lake access is steps away with a boat slip spots available and the Trans Canada Hiking Trail. (id:62055)
Century 21 All Stars Realty Ltd
#2 44307 Twp Rd 640
Rural Bonnyville M.d., Alberta
Great residential building lot located walking distance to Crane Lane. Lot currently has power. Close to east side of Crane Lane and Bodina Resort. Shared approach with neighbouring lot. Small trees planted. Here is a great chance to build your dream home, across the street from the coveted Crane Lake subdivision. (id:62055)
Royal LePage Northern Lights Realty
Twp Road 534 Range Road 174a
Rural Yellowhead, Alberta
7.19 ACRES, ONE MNUTE FROM THE TOWN OF EDSON, JUST OFF PAVEMENT AND RANGE ROAD 174A (GRANDE PRAIRIE TRAIL). Zoned Country Residential District, Which has Many Permitted And Discretionary Uses. Build your dream home on this beautiful land surrounded by trees. This is the perfect location for those looking for peaceful country living and being within close proximity to town. No Restrictive Covenants Or Restrictions on this Piece of Land. You can Build a New Home, Set up a Modular or Mobile Home, Build a Cabin or Simply Pull Your Holiday Trailer onto the Land. Directions From Edson: Take HWY 748 North, East onto Township Road 534, North on 174A, property is on the Left West side of the road. Sign is up! Adjacent Lots Also Listed FOR SALE! (id:62055)
RE/MAX Excellence
Twp Road 534 Range Road 174a
Rural Yellowhead, Alberta
11.32 ACRES, ONE MNUTE FROM THE TOWN OF EDSON, JUST OFF PAVEMENT AND RANGE ROAD 174A (GRANDE PRAIRIE TRAIL). Zoned Country Residential District, Which Has Many Permitted And Discretionary Uses. The Perfect Country Hide-away to Build your New Home on. No Restrictive Covenants Or Restrictions on this Piece of Land. You can Choose to Build a New Home, Set up a Modular or Mobile Home, Build a Cabin or Simply Pull Your Holiday Trailer onto the Land. This Beautiful Land is Surrounded by Trees With a Beautiful Building Site. This is the Perfect Location for Those Looking for Peaceful Country Living and Being Within Close Proximity to Town. Directions From Edson: Take HWY 748 North, East onto Township Road 534, North on 174A, property is on the Left West side of the road. Sign is up! Adjacent Lots Also Listed FOR SALE! (id:62055)
RE/MAX Excellence
Twp Road 534 Range Road 174a
Rural Yellowhead, Alberta
12.13 ACRES, ONE MNUTE FROM THE TOWN OF EDSON, JUST OFF PAVEMENT AND RANGE ROAD 174A (GRANDE PRAIRIE TRAIL). Zoned Country Residential District, Which Has Many Permitted And Discretionary Uses. The Perfect Country Hide-away to Build your New Home on This is the perfect location for those looking for peaceful country living and being within close proximity to town. No Restrictive Covenants Or Restrictions on this Piece of Land. You can Build a New Home, Set up a Modular or Mobile Home, Build a Cabin or Simply Pull Your Holiday Trailer onto This Beautiful Land is Surrounded by Trees With a Beautiful Building Site. This is the Perfect Location for Those Looking for Peaceful Country Living and Being Within Close Proximity to Town. Lease Revenue of $2,750 a Year. Directions From Edson: Take HWY 748 North, East onto Township Road 534, North on 174A, property is on the Left West side of the road. Sign is up! Adjacent Lots Also Listed FOR SALE! (id:62055)
RE/MAX Excellence
Twp Road 534 Range Road 175
Rural Yellowhead, Alberta
12.78 ACRES, ONE MNUTE FROM THE TOWN OF EDSON, ON PAVED ROAD, TOWNSHIP ROAD 175. Zoned Country Residential District, Which Has Many Permitted And Discretionary Uses. Perfect Location For Truckers Who Want No Road Bans. This Beautiful Land is Surrounded by Trees With a Beautiful Building Site nestled in the many trees for privacy. No Restrictive Covenants Or Restrictions on this Piece of Land. You can Build a New Home, Set up a Modular or Mobile Home, Build a Cabin or Simply Pull Your Holiday Trailer onto the Land. This is the Perfect Location for Those Looking for Peaceful Country Living and Being Within Close Proximity to Town. Directions From Edson: Take HWY 748 North, East onto Township Road 534, Property is on the North Side of the Road. Sign is up! (id:62055)
RE/MAX Excellence
#208 61314 Rge Rd 463
Rural Bonnyville M.d., Alberta
Let the building begin! This 0.46 acre lot located in North Shore Heights subdivision offers plenty of privacy with trees all the way around the perimeter of the lot. Steel frame metal storage shed with tin exterior is 17.5 x 36 located out of the way at the back of the lot but could be moved wherever you prefer. Park and playground located at the rear of the property and only a short distance from Moose Lake and there is even a boat launch in the subdivision! Building site is already cleared and power and gas at the road. There's no better place to break ground this spring. GST may be applicable. (id:62055)
RE/MAX Bonnyville Realty
3158 Ayisiyininahk Cresent
Rural Opportunity M.d., Alberta
Beautiful 1.57+/- acre lakefront lot and shop with living space at Calling Lake. Plenty of room for guests or future development at one of the best lakes in northern Alberta. The shop is 24'x28' and is the perfect hangout spot after a day on the water, a day of atving or snowmobiling. It is fully finished with metal clad exterior, fully finished interior, insulated, with power and propane or wood heat. 2 bedrooms on the main level, along with kitchen, dining and lounging area with a mezzanine above. The lot is mostly fenced, nice flat site, perfect for having guests with RV's or the kids to play and close to Moosehorn Market general store. Storage shed, wood shed and gas riser is on the property (no meter). This is a great opportunity for your recreational retreat. Calling Lake offers some of the best fishing in northern Alberta. On top of that there are miles and miles of ATV and snowmobile trails right out your back door. Your escape awaits. (id:62055)
Royal LePage County Realty
2417a Twp. Rd. 530
Rural Parkland County, Alberta
Here is a dandy. 4.62 fully treed acres of total seclusion overlooking a natural pond with lots of birds, waterfowl, and four-legged wildlife to enjoy. It's like having your very own extra acres of paradise without having to pay taxes or maintain it. methinks this one won't last long. WOW so excited to have this one on the market. WOOOHOOO!!! (id:62055)
Logic Realty
53430 Rge Rd 113
Rural Yellowhead, Alberta
This affordable charming 1971 completely redone home is sitting on 2.74 acres, has 1 bedroom, 2 bathrooms, and a basement. Upon entering the home, make your way upstairs to the bright open kitchen, dining and livingroom area. The main level also has a 4 pc bathroom. Just off the kitchen, you have patio garden doors that have you at a new 16x14 deck for entertaining or just relaxing and to enjoy the nature. Downstairs you will find the 1 bedroom with 2 pc bathroom, small family room, laundry and utility area. The yard space is private with beautiful mature trees, yard space for kids/pets to enjoy, 1 shed and lots of room for a garage/shop, and just off highway 16. a regular Perect for a family home/acreage to enjoy!! (id:62055)
Sterling Real Estate
4 52001 Rge Rd 275
Rural Parkland County, Alberta
WOW! 'LIVE YOUR DREAM' * CUSTOM-BUILT 6 BED/3.5 BATH EXECUTIVE WALK OUT ON 1.06 ACRES * OVER 4500 SQFT LIVING SPACE * BACKS ONTO LILY LAKE * TRIPLE ATTACHED + TRIPLE DOOR 62'x32' DETACHED GARAGE/SHOP w/ 2 BDRM 4PC BATH * ALL NEW STAMPED CONCRETE DECKS/AGGRAGATE PATIO * GLASS/METAL RAILINGS * GAZEBO *18’ Ceilings in GRAND ENTRY & GREAT RM * CURVED OPEN STAIRCASES * MARBLE & HARDWOOD FLOORS *CHEF'S KITCHEN ((* FOIL-WRAPPED & CHERRY CABINETRY * GRANITE COUNTERS *GLASS TILE BACKSPLASH * S/S APPLIANCES * DOUBLE WIDE FRIDGE/UPRIGHT FREEZER * 5-BURNER GAS COOK TOP * WALL OVENS X 2 * WARMING DRAWER * MICROWAVE * DISHWASHER * TRASH COMPACTOR * WINE COOLER * PANTRY FRIDGE)) * STONE F/P * FORMAL DINING/FLEX ROOM + INFORMAL FAMILY DINING RM * HOME OFFICE * FAMILY RM *BONUS RM * GAMES RM * CATWALK ACCESS TO PRIMARY SUITE * SPA ENSUITE w/STEAM SHOWER * PRIVATE BALCONY * LAUNDRY CHUTES * SKYLIGHTS * 9 min to Spruce Grove / Stony Plain. 20min to Anthony Henday. Now what on earth could be holding you back??? (id:62055)
Royal LePage Noralta Real Estate
Ne 26 62 1 W4 Rge Rd 411a
Rural Bonnyville M.d., Alberta
124 Acres with an ASP in place, only Few minutes drive to Cold Lake, and Cherry Grove hamlet! Great location to build your own home and farm, with big frontage on range road 411. Very close distance to the ski hill and French Bay for swimming/camping/fishing/boating, which makes it a great investment for a developer interested in subdividing and selling the lots, or building and selling homes. Property has been conditionally approved for phase 1 to subdivide 22 lots and a structural plan ASP is available for the subdivision. Some roads have been constructed. Great location just north of Legends and Cherry Ridge subdivisions and minutes from all amenities. SUBDIVIDE or BUILD YOUR DREAM FARM HOME ! GST may be applicable (id:62055)
RE/MAX Platinum Realty
37 Riverridge Road
Rural Sturgeon County, Alberta
DISCOVER YOUR PRIVATE SANCTUARY IN RIVERSTONE POINTE FEATURING 8,800 SQFT OF SPECTACULAR LIVING SPACE this walk-out bungalow offers a rare blend of luxury and tranquility. With stunning river valley views, this custom-built masterpiece boasts captivating curb appeal, custom stone pillars, & a quad garage. Step inside to experience a true sanctuary, barrel roll ceiling, complete with limestone, cork & mahogany floors, coffered ceilings, custom millwork, grand designer staircase & banks of windows. The gourmet kitchen inspired by Clive Christian, featuring Brazilian hardwood, granite countertops, two expansive breakfast bar islands, and a massive pantry. Retreat to the resort-style primary suite, which includes a spa-inspired 6-piece ensuite with double stone showers, a gas fireplace and a lavish walk-in closet. With 5 bedrooms, 7 bathrooms, & 6 fireplaces, library, theatre room, exercise room, radiant heat, 52 ft. balcony & sports court, this home is perfect for both relaxation & entertaining! (id:62055)
RE/MAX Elite
8 Sunrise Dr Summer Village Of Larkspur
Rural Westlock County, Alberta
WAKE UP LOOKING OUT AT THE BEAUTIFUL LONG ISLAND LAKE! 3.36 acre overlooking the lake located in the Village of Larkspur. Amazing MOVE IN READY 1.5 storey open concept home. Beautiful living room w/stone faced wood fireplace, huge oak kitchen w/ walk in pantry & island w/ breakfast bar & garden doors. Bdrm, 4 pce bath, & laundry/storage room complete the main level. Curved staircase leads to upper primary suite w/ 4 pce ensuite, walk through closet, den w/ door to upper deck. Basement has 2 bdrms, 4 pce bath, family room w/ wet bar & wood stove, storage & mech. rooms. Outside you will find heated & insul. 4 car garage w/220 &d plumbed for bathr. Mature landscaped treed yard w/ dream wrap around covered deck (newly replaced no maint. boards), good driveway & of course stunning views. Throw your kayak in across the road & enjoy a paddle with wildlife & water fowl. Long Island Lake is a clean spring fed lake w/ boating, fishing, & water sports. Countless ATV & horseback trails surrounding the lake. (id:62055)
Royal LePage Town & Country Realty
Lot 1 Twp Rd 21 Rr 510
Rural Parkland County, Alberta
Looking for that BREATH TAKING MILLION DOLLAR VIEW? Here it is!! OPPORTUNITY IS KNOCKING!!! Zoned ANC. The ultimate oasis overlooking the North Saskatchewan River with over 266 meters of River Frontage. Embankment overlooks the river with additional land below to the river's edge. Trees, ravines and wildlife are your neighbors. Only 30 minutes from 199 Street and 23 Avenue intersection. Your private home or recreation spot - year round!Great Discretionary uses subject to approval - Tourist Campground, Community Recreation Services, Outdoor Participation, Recreation Services to name a few. This parcel = 65.11 acres +/-. Pavement except for last mile is gravel. Roads well maintained for commuters, school buses. Services available to property line. GST may be applicable. Additional photos and Drone coverage available shortly. (id:62055)
Century 21 Smart Realty
Sw-28-53-6- W5
Rural Parkland County, Alberta
184.58 acres of fenced & cross fenced land that touches onto Lake Isle at the back of the property. Seller recently spent $70,000 on fencing. Great set up for cattle with a creek going through the middle of the property top to bottom. Average pasture of 40 cows/calf. If you are thinking of leasing the land for pasture it could bring in an additional value of $5,000. There is a small dug out. The raised area would be a great place to build a home and have a view of Lake Isle. Power is close by. You can see the power line on the north side of property. Gas Co-op pipeline is across Hwy 633 on north side. Seller belongs to the Alus Parkland program and receives $1,600 per year in revenue. To review what the Alus program is all about google ALUS PARKLAND. You are not tied to this program. It is optional. (id:62055)
RE/MAX Vision Realty
Twp Rd 574 Rr 93
Rural St. Paul County, Alberta
Vacant land awaits your dream home! Located just minutes south of St. Paul on the shores of Upper Therien Lake, this partially treed property offers serenity and accessibility. With power already on site, you can start building immediately. Don’t wait to bring your vision to life—make it happen now! (id:62055)
Century 21 Poirier Real Estate
8402 Township 503
Rural Brazeau County, Alberta
Private and secluded acreage close to crown land and the Pembina River! This home sits a quarter mile off the county road in a beautiful park-like setting. Inside you'll find an inviting layout with a spacious kitchen and living room. As well as 2 good sized bedrooms and 4 piece bathroom that features a claw foot soaker tub. The kitchen will please the family cook with the abundance of cabinetry and counter space, stainless steel appliances, including the gas stove! Outside in the yard there are many great features such as a massive aerated pond that is 30 ft deep and stocked with fish! It even has its own island with a dock and a bridge to access it. You'll also find a large covered carport along the home and a large shelter capable of covering RV's and campers! Upgrades over the years include furnace, hot water tank, central air conditioning, and vinyl windows. (id:62055)
RE/MAX Vision Realty
63320 Rge Rd 454
Rural Bonnyville M.d., Alberta
Peaceful, private 10.03 acre dream property! Home with loads of modern renovations creating a comfortable & stunning open concept, 4 bedroom/ 4 bathroom home with attached 952 square foot heated garage. Large covered concrete patio leads to the entrance. Impressive open living room, dining room, kitchen plus a handy 2 piece washroom completes the main level. Practical luxury vinyl plank flooring. Double sided gas fireplace. Spectacular, custom kitchen with built-in appliances and massive island will impress! Side deck for BBQ + relaxing off dining area. Up the stairs is the convenient laundry room, 4 piece bathroom and 3 bedrooms. Master bedroom with walk-in closet + a 3 piece ensuite with large shower. Balcony off the master with vast views of the property. Basement includes a cozy family room, 4th bedroom, 3 pc bathroom and utility room. Concrete pad parking, firepit area and loads of yard space with mature landscaping ready to just be enjoyed! Tin shelter + an older storage building too! A MUST SEE! (id:62055)
Century 21 Lakeland Real Estate
62331 Rge Rd 411a
Rural Bonnyville M.d., Alberta
The perfect canvas for your new home on this expansive 2.13-acre corner lot in Legends Western Estates. Embrace the charm of country living, relishing the tranquility it offers, while still enjoying proximity to town amenities for your children's after-school activities. Conveniently located 4 km from the ski hill and French Bay, and a mere 12 km from the City of Cold Lake, this lot combines the best of rural and urban living. POWER & GAS are readily available at the property line, enhancing the ease of development. Seize this opportunity to create your haven in a picturesque setting that balances the peacefulness of the countryside with the conveniences of town living. GST may be applicable. (id:62055)
RE/MAX Platinum Realty
39 62331 Rge Rd 411a
Rural Bonnyville M.d., Alberta
1.43 acre building lot situated in Legends Western Estates. Unserviced lot with gas and power at lot line. Located within 10 minutes of Cold Lake with quick access to Kinosoo Ridge Ski Hill, Cold Lake Provincial Park and French Bay. GST may be applicable. (id:62055)
Royal LePage Northern Lights Realty
P/0 Ne 26 62 1 Rge Rd 411 A
Rural Bonnyville M.d., Alberta
Discover the allure of this 5-acre property located just minutes from Cold Lake and Cherry Grove! An ideal canvas for your future country home or hobby farm, providing a serene escape from the hustle and bustle, while remaining conveniently close to town amenities. Situated only a few kilometers from the ski hill and French Bay, this property offers a perfect blend of tranquility and accessibility. Seize the opportunity to create your rural retreat, where you can enjoy the peacefulness of country living while still being within reach of the vibrant offerings of Cold Lake. GST MAYBE APPLICABLE (id:62055)
RE/MAX Platinum Realty
Se 26 62 1 W4 Rge Rd 411a
Rural Bonnyville M.d., Alberta
Embrace approximately 60 acres of serene country living on this expansive property. Adjacent to Cherry Ridge Estates and situated across the road from Legends Estates, it's just a few minutes away from Cold Lake and Cherry Grove. Enjoy proximity to French Bay and the Kinosoo Ski Resort, making it an ideal location for recreational enthusiasts. The property features a beautiful combination of hills and flat, treed land, with approximately 5 acres cleared for future building endeavors. Power is readily available at the road, and additional services are in close proximity. High-speed internet availability adds modern convenience to this tranquil setting. School buses pass by, ensuring accessibility to neighboring subdivisions. Please note that GST may be applicable. Don't miss the chance to own this vast expanse where the beauty of nature meets the convenience of modern living. GST MAY BE APPLICABLE (id:62055)
RE/MAX Platinum Realty
0 0
Rural Parkland County, Alberta
This 126.94 +/- acre property is located along Golden Spike Road (Range Road 273) and Township Road 522 (northeast corner of intersection) just South of Spruce Grove city limits. Access to property is paved road with easy access to Highways 16, 16A and 627. Just 5 minutes to Spruce Grove and 10 minutes to Stony Plain. This land is generally flat, with some low lying areas and currently being grain farmed. Power and gas lines are accessible at the property line. Future multi-parcel subdivision possibilities (rezoning would be required) or potential for subdivision of one additional lot under current zoning. Zoned Agricultural General District. (id:62055)
Royal LePage Noralta Real Estate
62322 Rge Rd 440
Rural Bonnyville M.d., Alberta
Fantastic 68 acres of land is available just north of Ardmore. This lovely treed acreage is ready for a home, with a driveway that leads to a clearing that would make an idyllic building location. The remainder of the acreage is full treed for optimal privacy. Opportunity awaits on this prime piece of land ideally situated half way between Cold Lake and Bonnyville. (id:62055)
Royal LePage Northern Lights Realty
33 65311 Rr 420
Rural Bonnyville M.d., Alberta
Lakefront Paradise! This incredible property is a rare find, just 100 feet from the water! This bungalow features a convenient walk-out design and offers over 2,250 sqft on each level. The home is adorned with ceramic tile and hardwood flooring, complemented by in-floor. You'll find four spacious bedrooms, including a grand primary suite with an beautiful ensuite. Both the kitchen and dining areas are generously sized. Enjoy stunning lake views through the tall windows spanning the kitchen, dining, and living rooms. Step outside through the double doors to the expansive 28' x 38' deck, or down to the 38' x 50' aggregate concrete pad, which includes a fire pit and cozy sitting area. The heated garage features a workbench, full fridge, and plenty of storage for tools and accessories. Additionally, there's a charming 10' x 12' guest cabin and a separate quad shed with an overhead door. Your dream home awaits you on the shores of Cold Lake - where you will be met with peace, tranquility and privacy (id:62055)
Royal LePage Northern Lights Realty
5113 Twp Rd 592a
Rural Barrhead County, Alberta
Welcome home! This is truly a stunning family home and a wonderful opportunity for acreage living plus all that goes along with that! Enjoy watching your kids run around this 3 acre property, garden, collect eggs from your back yard chicken coop or just simply sit back and relax on your deck and take a deep breath in. This home features a welcoming tiled entryway, on the upper floor you will find loads of living space flooded by natural light. A large living room, dining area and massive kitchen. Also on the upper, the master bedroom with walk in closet and large 4 piece bathroom. The lower level again features a large living space, 2 great sized bedrooms, bath/laundry room and plenty of storage. The attached two car garage can be entered both from the lower level or from the entryway - super convenient. Outside is a additional 26'x30' shop ideal for extra parking or to store your ATVs. The yard is incredibly welcoming with a lovely mix of trees and open areas. Definitely a property worth considering! (id:62055)
RE/MAX Results


