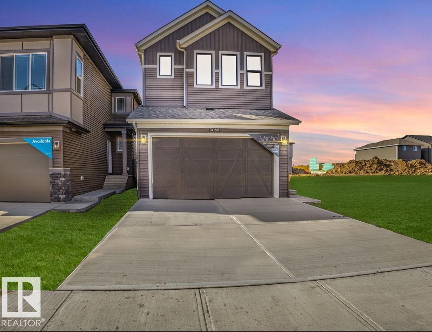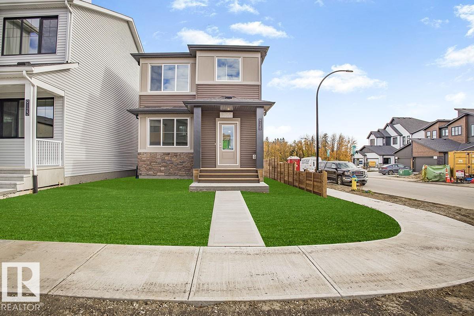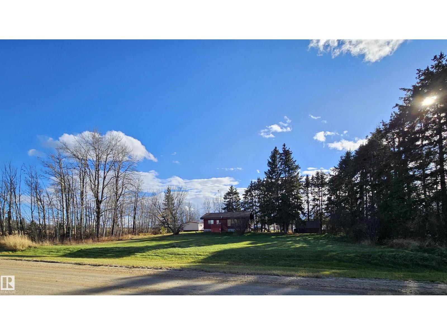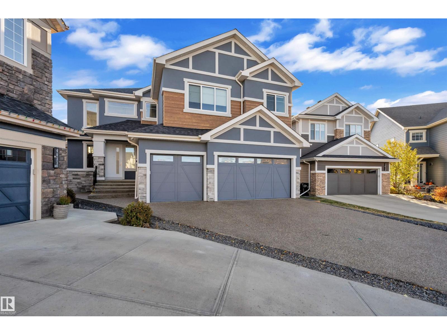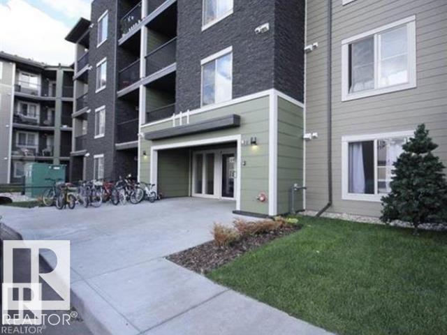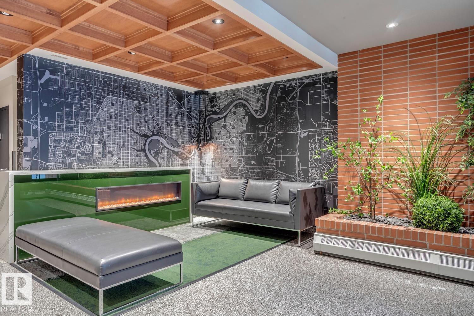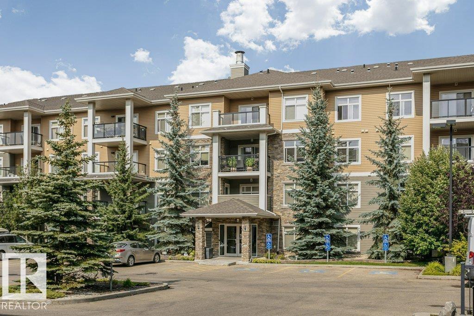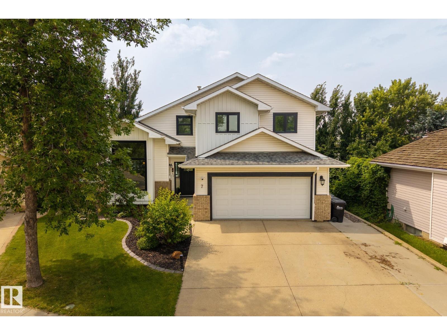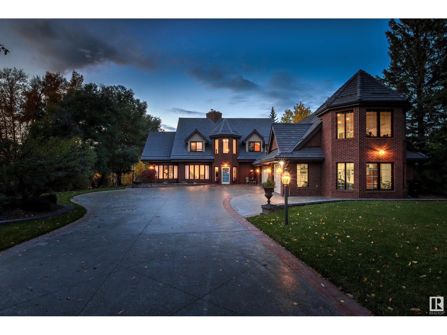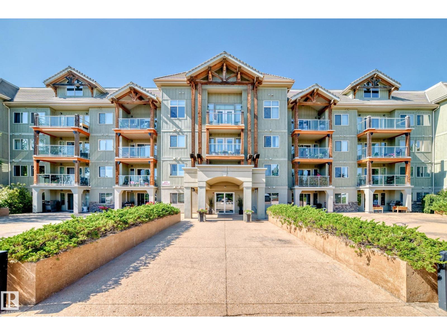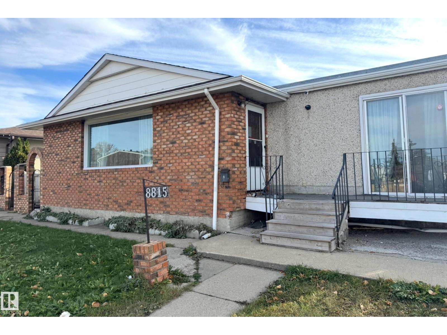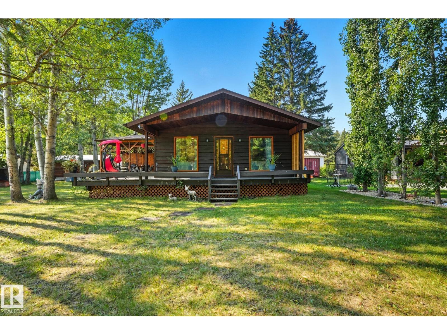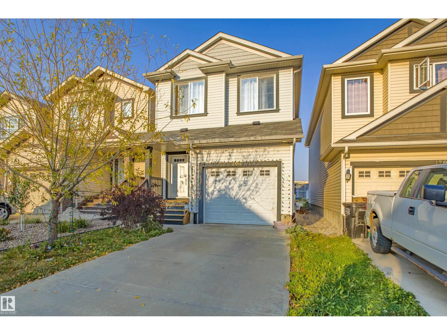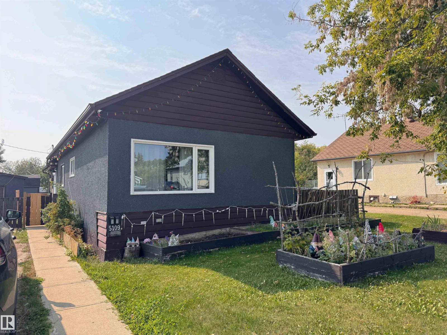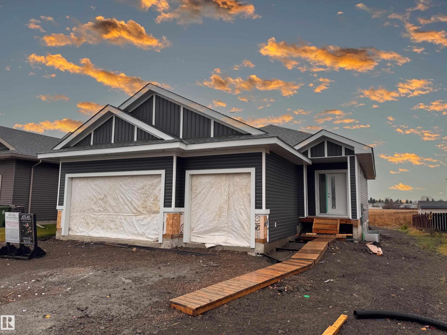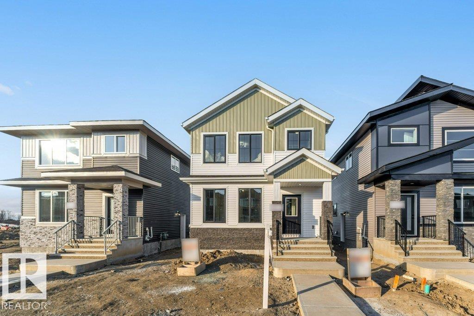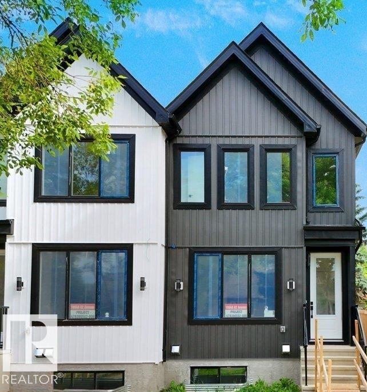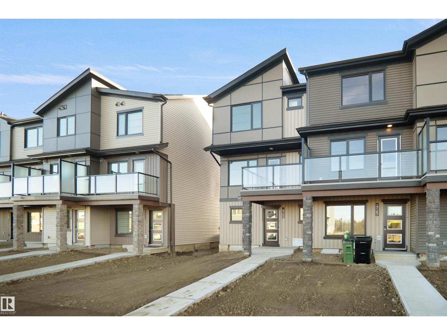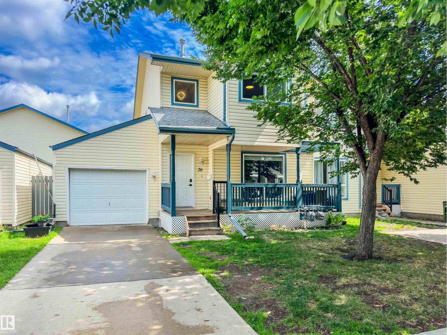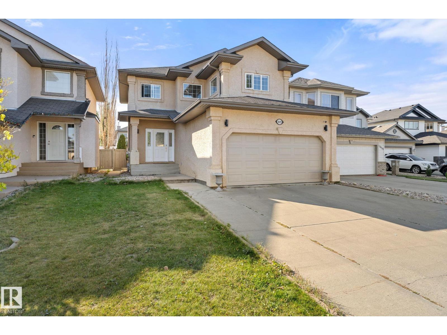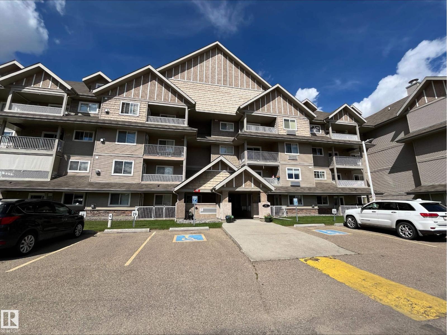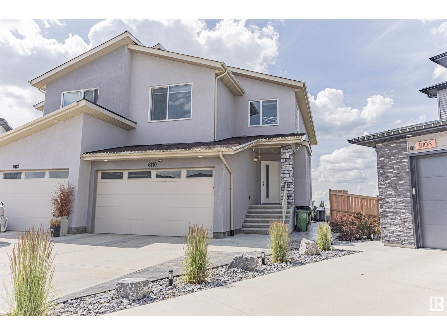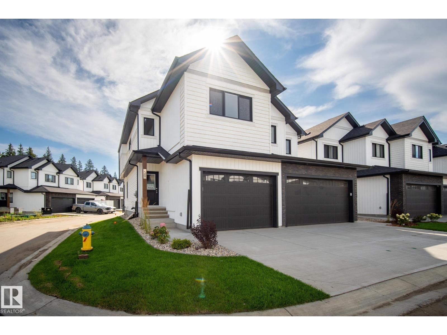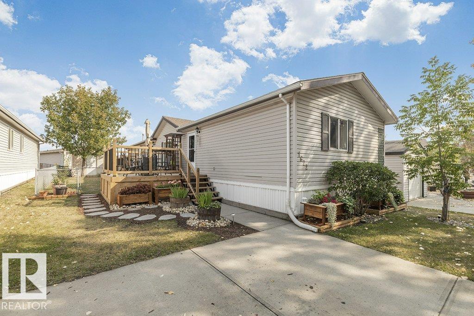9088 Elves Lo Nw
Edmonton, Alberta
Welcome to The Cypress, a BRAND NEW, move-in ready single family home in the highly desirable Edgemont community. This thoughtfully designed 3-bedroom, 2.5-bath home offers modern living and functionality, including a chef-inspired kitchen with full-height cabinets, built-in microwave, chimney-style HOOD FAN, pot and pan drawers, and high end finishes throughout. The main living area is bright and inviting with added recessed lighting, while the upper floor features a spacious BONUS ROOM with a window, convenient laundry access, and a primary suite with dual vanities, a fully tiled glass walk-in shower and a large walk-in closet. The enclosed SEPARATE ENTRANCE and 9’ foundation walls offer future legal suite potential. Additional highlights include a double attached garage, west-facing backyard, and a prime location near Anthony Henday and Whitemud Drive, commercial amenities, scenic trails in Wedgewood Ravine, and walkable access to a future K–9 public school. (Photos are of actual home). (id:62055)
Century 21 All Stars Realty Ltd
9125 Elves Lo Nw
Edmonton, Alberta
Welcome to The Asher, a BRAND NEW laned home ready for IMMEDIATE Possession. Located on a corner lot with ADDITIONAL WINDOWS allowing in ample natural light. Perfectly positioned near Wedgewood Ravine enjoy scenic walking trails, nearby commercial businesses and with a view of the community park and K–9 public school grounds right from your backyard. With quick access to Anthony Henday and Whitemud Drive, commuting is a breeze. This thoughtfully designed 3-bedroom, 2.5-bath home blends style and functionality with a modern electric FIREPLACE, upstairs BONUS ROOM and an open concept layout ideal for modern living. The designer kitchen offers BUILT IN microwave, full height cabinets, chimney style hoodfan and high end finishes throughout. A separate entrance offers future legal suite potential and has partial DEVELOPER FENCE already complete adds extra value and convenience. Upstairs, you’ll find convenient access to the laundry room, a spacious primary suite and and a walk-in closet. (id:62055)
Century 21 All Stars Realty Ltd
6501 Twp Road 502 House A; B
Rural Brazeau County, Alberta
Welcome to this exceptional 79.57-ACRES property featuring TWO HOMES, a massive WORKSHOP, and multiple SHEDS. The main home offers 4 bedrooms, 1 bathroom and a fully developed basement. The second home includes 3 bedrooms, 2 bathrooms, and a flex room. The property is fully fenced and equipped with new automatic waterers, making it ready for livestock or horses. A large workshop provides ample space for equipment, storage, or business use. A Power pole located on the south part of the property offers additional utility options. With plenty of room to expand and enjoy country living, this versatile acreage is perfect for families, hobby farmers, or anyone seeking space, privacy, and opportunity. (id:62055)
Maxwell Polaris
4031 Kennedy Cl Sw
Edmonton, Alberta
This stunning state-of-the-art home in Keswick offers the perfect blend of luxury, space, and modern design. The main floor features elegant living and dining areas, a stylish kitchen with a separate spice kitchen, a cozy family room, and a full bedroom with a full bath, ideal for guests . Upstairs, you’ll find a spacious bonus room, a luxurious primary bedroom with a walk-in closet and 5-piece ensuite, a second primary bedroom with its own ensuite, and two additional bedrooms connected by a convenient Jack and Jill bathroom. Situated on a beautiful pie-shaped lot with a triple car garage, this home perfectly combines elegance, comfort, and modern convenience. (id:62055)
Exp Realty
#106 111 Watt Common Sw Sw
Edmonton, Alberta
Ground floor very Spacious 2-bedroom and 1-Den, 2-bathroom apartment, Laundry In-suite located just steps from Walmart and major amenities. Currently rented for $2,100/month, this well-kept unit offers a functional layout and strong rental income, making it an excellent opportunity for investors or end-users in a prime location. It also have Wheel-chair excess. (id:62055)
Initia Real Estate
#1702 9916 113 St Nw
Edmonton, Alberta
LOCATION, VIEWS, AND VALUE! This stylish, FULLY RENOVATED 2-bedroom, 2-bath condo is perfectly positioned high on the second-from-top floor with sweeping balcony views of the River Valley, High Level Bridge, Legislature grounds, and downtown skyline. The open-concept layout offers bright living space with bedrooms on opposite sides for added privacy. The primary suite includes a 4-piece ensuite, while the second bedroom and full bath complete the design. Heated underground parking, a car wash bay, and an almost completed outdoor courtyard add everyday convenience and comfortable living. Laundry is one floor down, or install in-suite with board approval — there’s already space for it. Condo fees include all utilities except electricity for simple budgeting. One of Edmonton’s most walkable areas, you’re steps from the LRT, Victoria Park, the River Valley, U of A, MacEwan, shops, and restaurants. Easy, upgraded, and centrally located! (id:62055)
RE/MAX River City
#163 11517 Ellerslie Rd Sw
Edmonton, Alberta
This beautiful 2 bed 2 full bath condo in Rutherford on the main floor features 2 spacious bedrooms with large walk-in closets, open kitchen with new appliances, new carpets in both bedrooms, in suite laundry room with extra storage and secluded patio with natural gas line for BBQ. It includes great amenities like the fitness center, social room, guest suite that can be rented daily for $50 or weekly for $250 and visitor parking. 1 titled heated underground parking stall and storage cage. There is a stairwell to parkade adjacent to the unit and also a side entrance to parking lot. Only one neighboring unit making for a quiet primary bedroom. In a prime location close to South Edmonton Common, walking distance to public transportation, banks, shopping and coffee shops. Easy access to major traffic routes and a short distance to Edmonton International Airport. This unit is in move-in condition with a quick possession possible. (id:62055)
Royal LePage Noralta Real Estate
7 Charlton Rd
Sherwood Park, Alberta
Welcome to this Charlton Heights gem located on a quiet cul-de-sac! Upgrades include, NEW Black triple pane windows, attic insulation, light fixtures, paint, Hardie Board siding, stone, roof, GEM stone lighting, central A/C, extended driveway, hot water tank, PLUMBING, & more. This Home Features 5 bedrooms, 3 baths, 24L x 20W double OVERSIZED/HEATED garage, open concept living, vaulted ceilings, large front formal sitting & dining room, spacious kitchen offering plenty of cabinets, SS appliances & granite island overlooking the dining area w/ patio doors leading to the HUGE PIE SHAPED BACKYARD that is fully fenced & landscaped with a gas BBQ line! Off the kitchen is a spacious family room with a CEILING HIGH WOOD FIREPLACE, in addition to a Bedroom & laundry room to complete the main floor. Upstairs features 3 large bedrooms, HUGE Master suite w/ double closets & 4 pc ensuite w/ soaker tub, 2 additional bedrooms & 4pc bath.The fully developed basement has a rec room, 5th bed & lots of space for storage! (id:62055)
Royal LePage Prestige Realty
116 Windermere Dr Nw
Edmonton, Alberta
'Indulge' in luxury living with this breathtaking estate solidly built from brick and offering privacy with a gated entry. This home features 4 bedrooms each w/an ensuite and sets the tone for sophistication. Boasting over 5,000 sq ft of meticulously designed space, this home offers stunning North Saskatchewan river valley views from nearly every angle. With $750,000 in recent upgrades where timeless elegance meets modern flair, every detail invites a life of refined leisure. Entertain in style while showcasing your collection in the all-glass wine room or explore the outdoors while cooking in the built-in outdoor kitchen. Enjoy a charming small cabin on the property—perfect for a cozy retreat. The heated 4 car garage with above living quarters and beautifully landscaped 1.3-acre lot offer unparalleled privacy, all just moments from the exclusive River Ridge Golf and Country Club. (id:62055)
RE/MAX Elite
#125 278 Suder Greens Dr Nw
Edmonton, Alberta
Welcome to The Lodge at Lewis Estates! This sought-after 30+ adult living complex feels like a mountain lodge retreat, complete with fitness centre, hot tub, steam room, party room, theatre, two rooftop patios, and a car wash — all just steps from the golf course. TIHIS UNIT FEATURES A RARE TITLED STORAGE UNIT! This main-floor condo offers 2 bedrooms and 2 bathrooms with a bright, open floor plan. The chef-inspired kitchen features Decorastone resurfaced granite countertops, abundant cabinetry, and a large island. The spacious bedrooms are separated by the living room, which opens to a west-facing covered patio with park views — the ideal spot to enjoy warm summer evenings. Highlights include a 3-pc main bath, 4-pc ensuite, in-floor heating, in-suite laundry, and storage. Complete with A titled parking stall very close to the elevators. Cats, birds & fish permitted with board approval (sorry, no dogs). Conveniently located near Transit, shopping, WEM, and with easy access to the Anthony Henday. (id:62055)
Digger Real Estate Inc.
8815 140 Av Nw
Edmonton, Alberta
This fantastic home features a legal basement suite that can help cover most of your mortgage payments. The main floor offers plenty of living space, including two living rooms, a semi-open kitchen and dining area, and three spacious bedrooms. The primary bedroom includes a convenient two-piece ensuite, and there’s also a full main bathroom. Upstairs has been freshly painted, giving the home a bright and welcoming feel. The basement suite includes three additional bedrooms, providing excellent rental potential or space for extended family. Located directly across from elementary and junior high schools, this home is perfect for a young family with kids. You’ll also enjoy being close to parks, shopping, and other amenities. (id:62055)
2% Realty Pro
6309 49 St
Rural Wetaskiwin County, Alberta
For those who want a large lot, treed large acreage feel--without the hassle of large acreage upkeep, look no further! This one-of-a-kind, custom-built 2-bedroom cedar exterior bungalow located in Mulhurst Bay at Pigeon Lake, is perfect for those who want that perfect blend of country privacy and lakeside living. Set on an expansive 0.3 acre treed lot with private water well, and municipal sewer service. The home exterior features: cedar siding, a wrap-around deck with an attached gazebo. Inside, you’ll find: vaulted ceilings, pine paneling, renovated kitchen, luxury vinyl flooring throughout; the property also offers a single detached garage wired for 220V plus additional storage shed. Appliances include stove, fridge, and built-in dishwasher. And all walking distance to seasonal activities such as: golf, beach, playground, swimming, ice-fishing, snow mobiling and hiking. (id:62055)
Cir Realty
17091 38 Street Nw
Edmonton, Alberta
Welcome to this 2-storey home in Cy Becker with over 1400 sq ft above grade. This 3 bedroom, 2.5 bath property offers a thoughtful layout with hardwood flooring, a bright open-concept living area, and a kitchen featuring quartz counters, stainless steel appliances, and a convenient pantry. Upstairs, the primary suite includes a walk-in closet and 4-pc ensuite, along with two additional bedrooms and a full bath. The unfinished basement provides ample storage or future development potential. Outside, enjoy a single attached garage and a partly fenced backyard. Built in 2016, this home is situated near parks, schools, and major routes. (id:62055)
Real Broker
5109 50 Av
Legal, Alberta
Welcome to this bright and cozy 2-bedroom home perfectly situated on the main street in the charming town of Legal! Offering 843 sq ft of beautifully updated living space, this home has undergone a complete interior transformation.Step inside to find newer plumbing and electrical, fresh flooring in the kitchen, porch, bathroom, and primary bedroom, plus a new kitchen featuring modern cupboards, countertops, and stylish finishes. The tall ceilings with crown molding, large white trim, and updated bathroom with a new vanity and tub surround give this home a warm, character-filled feel. New windows and front door round off the upgrades in this home. A small entry boot room provides space for shoes and coats—or could double as a cozy office nook. Downstairs, the compact basement offers laundry new furnace and extra storage space.Set on a large backyard lot, this home is the perfect mix of charm, comfort, and value—an ideal starter home or investment opportunity in a friendly small-town setting! (id:62055)
RE/MAX Real Estate
107 East View Dr
Morinville, Alberta
Discover this brand new 1,377 sq. ft. bungalow that perfectly balances style and function. The open-concept main floor is bright and inviting, featuring vaulted ceilings in the living room, a sleek electric fireplace with custom built-ins, and a coffered ceiling detail over the kitchen and dining areas. Quartz countertops are found throughout, adding timeless appeal, with many finish selections still customizable to suit your style. The main level offers 2 bedrooms and 1.5 baths, including a generous primary suite. With the optional basement development, you can create up to 2 additional bedrooms, a flex room, and 2.5 baths—ideal for family, guests, or a home office. Outside, the oversized 3-car garage provides ample space for vehicles, tools, or hobbies, making it a true standout. This home offers both fine finishes and flexibility, giving you the chance to design a home perfectly tailored to your needs. Built by Atlas Premium Homes. (id:62055)
RE/MAX Real Estate
22 Westwyck Li
Spruce Grove, Alberta
**MAIN FLOOR BEDROOM AND FULL WASHROOM** SIDE ENTRY** Desirable community of Spruce Grove. This residence combines modern style with comfortable living, offering a layout that’s both functional and inviting. Step inside to discover an open-concept main floor featuring a warm living area with a cozy fireplace, a bright dining space, and a kitchen that blends elegance with practicality. The walk-through pantry and mudroom make daily routines effortless, while large windows fill the home with natural light. Upstairs, a spacious primary retreat awaits with a luxurious ensuite and a generous walk-in closet. Two additional bedrooms, a full bath, and a family lounge create the perfect setting for relaxation and connection. Every detail of this home has been thoughtfully crafted to provide comfort and convenience for today’s lifestyle. Located in a family-friendly neighborhood close to parks, schools, and walking trails, this property offers a perfect balance of tranquility and accessibility. (id:62055)
Nationwide Realty Corp
10946 62 Av Nw
Edmonton, Alberta
Welcome to this stunning brand new half-duplex, thoughtfully crafted with tons of upgrades and located in a highly desirable, central neighborhood close to all major amenities. This home features a total of 6 generously sized bedrooms and 4 full bathrooms, including a rare main floor bedroom and full bath—ideal for guests, extended family, or flexible living needs. The open-concept layout is designed for comfort and functionality, with premium finishes throughout, including modern lighting, sleek cabinetry, and quartz countertops. Downstairs include a fully legal 2-bedroom basement suite with its own private entrance presents an outstanding mortgage helper or investment opportunity. A double detached garage provides secure parking. Perfectly situated near public transit, schools, shopping, and just minutes from the University area, this home is an exceptional opportunity for families, students, or investors looking for a turnkey property in a prime location. (id:62055)
RE/MAX Excellence
4165 Kinglet Dr Nw
Edmonton, Alberta
NO CONDO FEE!!! GREAT VALUE!!! You read that right welcome to this is your last chance to own brand new row house unit the “Harlow” Built by StreetSide Developments and is located in one of Edmonton's newest premier north west communities of Kinglet at big lake . With almost 1300 square Feet, it comes with front yard landscaping and a double attached garage, this opportunity is perfect for a young family or young couple. Your main floor is complete with upgrade luxury Vinyl Plank flooring throughout the great room and the kitchen. Highlighted in your new kitchen are upgraded cabinets, upgraded counter tops and a tile back splash. Finishing off the main level is the laundry room. The upper level has 3 bedrooms and 2 full bathrooms. Best of all this home is move in ready! (id:62055)
Royal LePage Arteam Realty
#26 10909 106 St Nw
Edmonton, Alberta
UPDATED TOWNHOUSE WITH GARAGE & FINISHED BASEMENT. Move-in ready 3 bed, 2.5 bath townhouse in McDougall Landing with single attached garage and extra-long driveway for 2 more vehicles. Bright west-facing front porch for sunsets, open entryway, and vinyl plank on main (2020/21). The kitchen offers upgraded appliances, new countertops, ample storage, and space for a large dining table. Upstairs: new carpet (2020/21), primary with walk-in closet and 2pc ensuite, plus two more bedrooms and full bath. Finished basement adds flex space for a media room, gym, or office. New hot water tank (2025). Fresh paint, updated lighting and faucets. Fantastic central location—walking distance to Kingsway Mall, LRT, parks, NAIT, Grant MacEwan, Rogers Place, and minutes to downtown. Welcome Home! (id:62055)
RE/MAX Real Estate
10655 181 Av Nw
Edmonton, Alberta
BEAUTIFUL FAMILY HOME IN CHAMBERY! This stylish 2-storey offers the perfect setup for a growing family. With 4 bedrooms, 4 bathrooms, and a bright open layout, there’s space for everyone. Enjoy rich Brazilian cherry hardwood, large windows, and a cozy corner fireplace in the living area. The kitchen features quality cabinetry, a center island with bar seating, stainless appliances, and a walk-through pantry leading to a functional mudroom/laundry with garage access. Upstairs includes a spacious primary suite with walk-in closet and a spa-like ensuite, plus 2 more bedrooms, a bonus room, and full bath. The finished basement adds a large rec room, 4th bedroom, and 3-piece bath. Sunny south-facing yard and professional landscaping complete the package — A MUST-SEE! (id:62055)
Exp Realty
#204b 6 Spruce Ridge Dr
Spruce Grove, Alberta
Modern comfort in the Heart of Spruce Grove. Step into this bright and spacious 2 bedroom condo offering style, convenience and comfort. The inviting open concept living area features durable vinyl plank flooring and a cozy corner gas fireplace- perfect for relaxing evenings. The large kitchen boasts ample cabinetry & counterspace, ideal for everyday cooking or entertaining guests. Enjoy two well-appointed bathrooms, including a 3pc. main bath & a 4pc. ensuite! Slide the patio doors open from the living room and you will find the relaxing deck with shade awning curtains, which provides the perfect spot for morning coffees or summer evening meals. Both bedrooms are a great size, the master bedroom features a built-in AIR CONDITIONING UNIT. This complex also offers a car wash facility for all owners, plus an titled underground parking stall. Situated close to all amenities - shopping, dining, recreation and transit- you'll love the convenience of this sough-after Spruce Grove condo complex. (id:62055)
Royal LePage Noralta Real Estate
8110 174a Av Nw Nw
Edmonton, Alberta
Stunning CUSTOM-BUILT duplex combines functionality with elegance w/ LEGAL SUITE. Heart of the home is its spacious kitchen & dining area with large island. Adjacent to the dining is a cozy living room with natural light & views of the private backyard, featuring a fireplace and coffered ceilings. Main floor includes a bathroom and a versatile bedroom. Upstairs has 3 well-sized bedrooms, including a luxurious master suite with a walk-in closet, a jacuzzi tub and his/her sinks for ultimate convenience. Laundry is near the master bedroom. BONUS ROOM is perfect for cozy nights or additional living space. LEGAL basement suite, ideal for guests, extra living space or RENTAL INCOME (built in 2023) Features 2 bedrooms, open-concept living room, full kitchen, laundry & storage. With a west-facing view, enjoy the large backyard with breathtaking sunsets, relaxing under the gazebo. Crystallina Nera West is known for scenic walking trails and serene ponds, making it perfect for outdoor activities & peaceful strolls (id:62055)
RE/MAX Excellence
#59 5122 213a St Nw
Edmonton, Alberta
Introducing Copperwood Close by Ironstone Home Builders! Bordering lush forests to the North in The Grange District Park, Copperwood Close is a beautifully designed new community offering the best in parkside living. Featuring a stunning modern farmhouse design, the Lodgepole model features 3 spacious bedrooms, 2.5 baths, open concept main floor w/9ft ceilings, luxury vinyl plank flooring, a well equipped kitchen upgraded w/5 appliances & quartz counters, a bright great room open to the cozy dinning area. The upper level features upgraded plush carpeting, upper level laundry, the primary bedroom features a generous sized walk-in closet & a 3pc en-suite bath, 2 spacious bedrooms & a full 3pc bath plus an upper level den/tech room. The home comes complete w/10 year Home Warranty, fully landscaped, rear deck & fence plus a single oversized 21' deep attached garage. Don't miss out on this exclusive collection of expertly crafted & meticulously designed homes on the Park in The Hamptons. (id:62055)
Rimrock Real Estate
1622 66 Av Nw
Edmonton, Alberta
Say hello to your new happy place in Maple Ridge MH Park! This custom-built 1508 sq. ft. mobile is packed with charm—3 bedrooms, 2 full baths, & all the cozy touches you’ve been dreaming of. Picture this: vaulted ceilings that make the kitchen and living room feel extra spacious, a walk-in pantry for all your snacks, and oak cabinets that never go out of style. The primary suite? Total retreat vibes with a walk-in closet and tub that basically screams “bubble bath night.” Even the second bedroom gets its own walk-in closet—because storage should never be a fight. Step out your sliding patio doors to a fenced yard (with a shed for all the extras) and enjoy double-wide parking for your wheels. Oh—and did I mention it’s right across from a park? So, why keep throwing money at rent when you can snag your own place in a great neighborhood? This one’s ready to welcome you home! (id:62055)
Exp Realty


