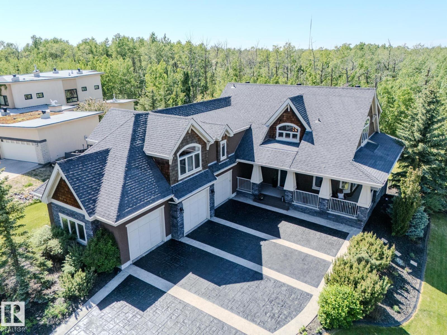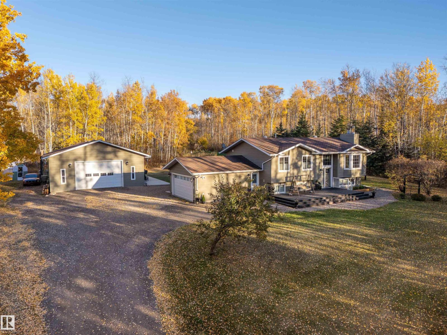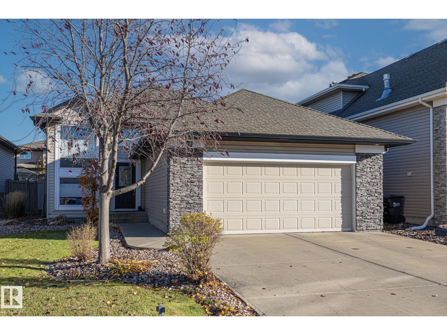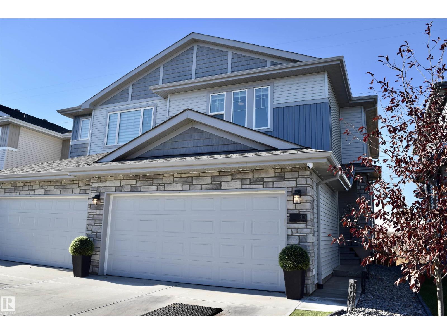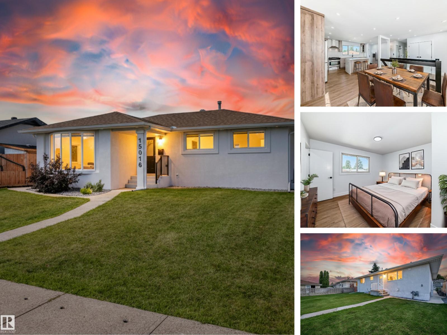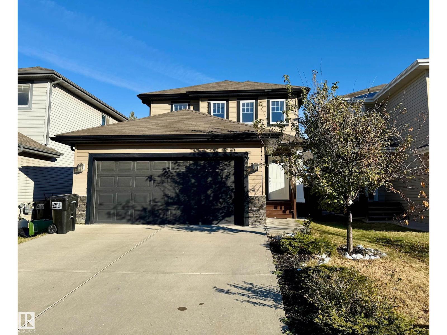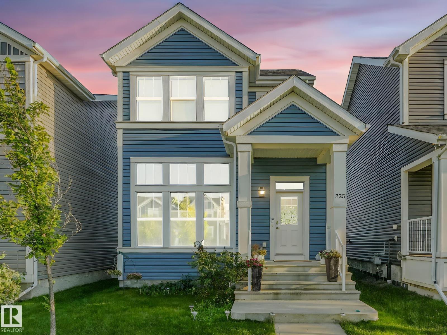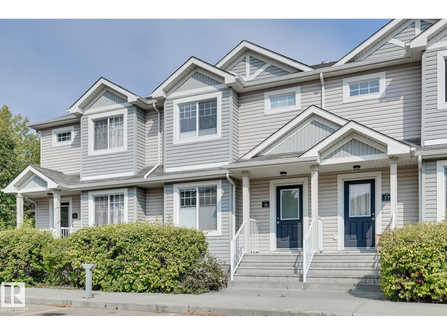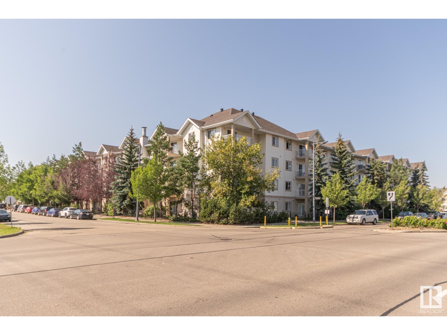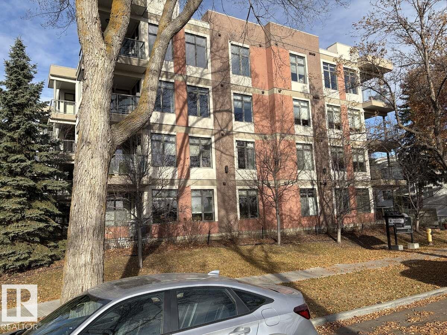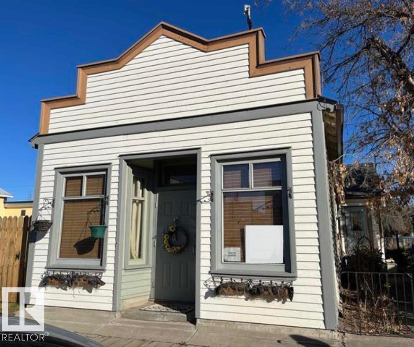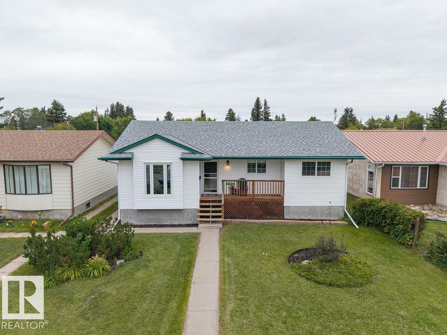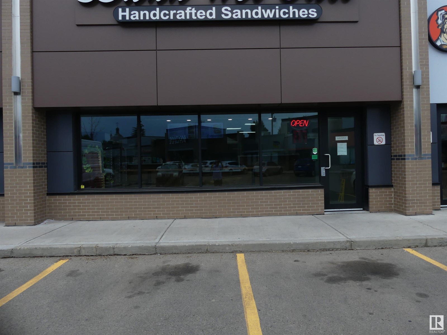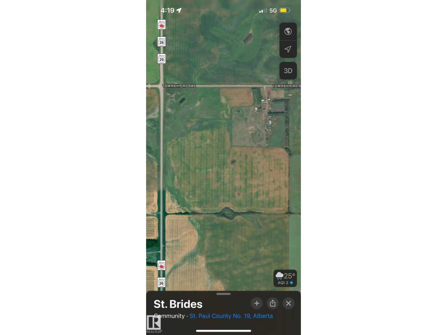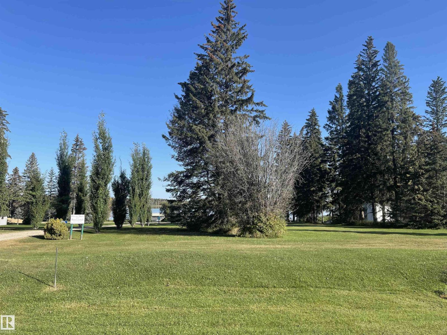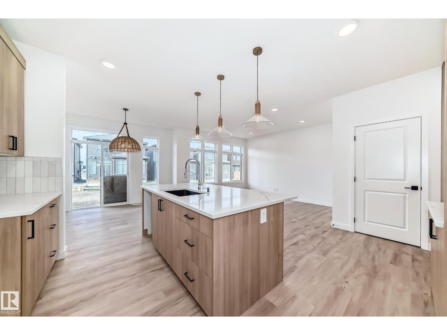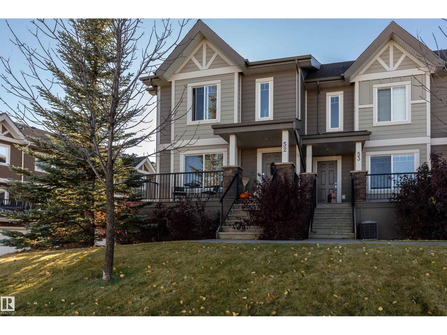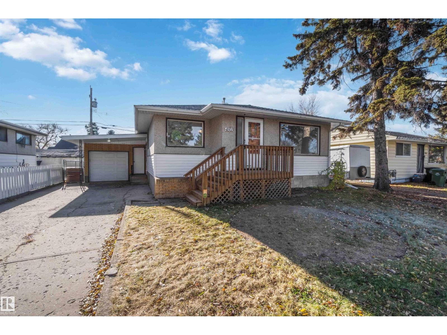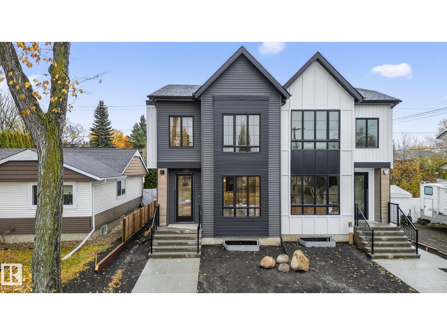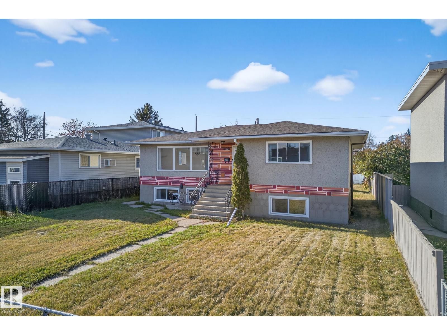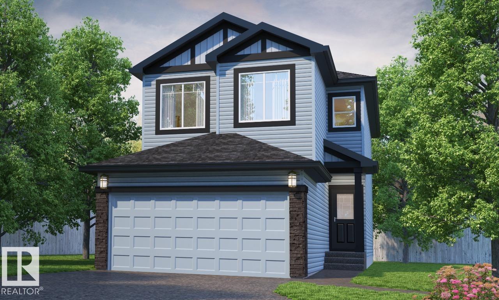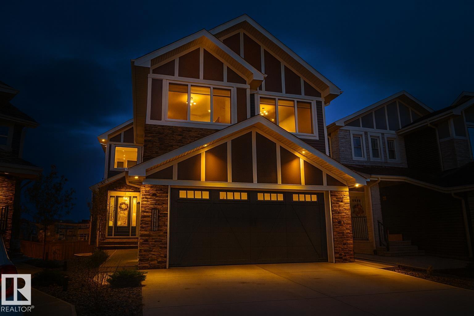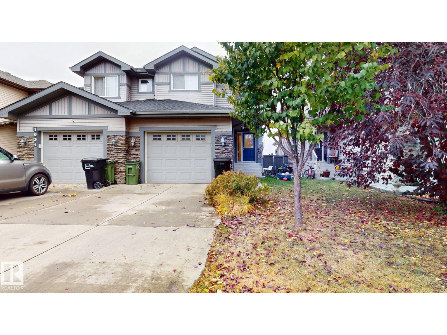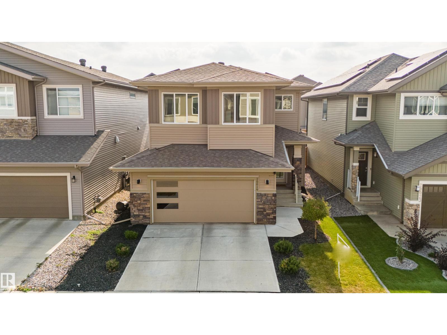#27 23033 Wye Rd
Rural Strathcona County, Alberta
SHOWSTOPPER ALERT! Completely renovated top to bottom, this estate home delivers over 4,300 sq.ft. of luxury living on a beautifully treed 0.67-acre lot with a full walkout basement~! WELCOME HOME !~ Step onto the charming wrap-around verandah and into a grand foyer featuring white oak railings and custom cabinetry. The dream kitchen shines with a custom hood fan, high-end cabinetry, and a massive L-shaped island—perfect for entertaining. Upstairs, every bedroom comes with its own ensuite, plus a bright bonus room for family hangouts. The primary retreat is next-level with a spa-inspired ensuite featuring a steam shower, soaker tub, dual walk-in custom closets, and plenty of space to unwind.The fully finished lower level boasts in-slab radiant heat, wet bar, family room, and media area—all with walkout access to the covered patio and backyard oasis. Professionally landscaped w/ treed setting, built-in hot tub, and oversized heated garage—this is a home where every detail has been carefully curated (id:62055)
RE/MAX Elite
63005 Range Road 412
Rural Bonnyville M.d., Alberta
Tucked away at the end of a private drive in an established rural community, this beautifully updated home sits on 2.64 treed acres. You’ll be welcomed by a 32’x40’ heated detached shop with a 10’ overhead door and an additional single bay door. The 4-bedroom, 2-bathroom home features a double attached garage that’s fully finished with epoxy flooring, overhead heat, and convenient direct access to the basement mudroom. Inside, the home shines with extensive renovations, including vinyl windows, siding, soffit, fascia, and exterior doors, along with updated flooring, lighting, and beautifully renovated bathrooms. Not to mention, two wood-burning fireplaces. Step outside onto the expansive deck with glass panels and take in the peaceful surroundings. There’s even a gardening station, a relaxation platform deck, and a concrete pad ready for a hot tub. Whether you’re into sledding, hunting, skiing at Kinosoo Ridge, or fishing at French Bay, adventure is never far from home. Just 6 minutes to Cold Lake! (id:62055)
RE/MAX Platinum Realty
542 Ridgeland Way
Sherwood Park, Alberta
Get ready to fall in love with this stunning former Ironbuild showhome! This 1,420 sq ft bilevel is bursting with style, function, and features that make it truly stand out. Step into the spacious entryway and take in the high ceilings, open-concept design, and beautiful Italian ceramic floors that add a touch of luxury throughout. The main floor offers a large primary retreat, a second bedroom with a fun loft space, an additional full bathroom, convenient laundry, and a bright living area that flows perfectly for entertaining. The kitchen shines with modern finishes and a 9' sit up island to gather. Downstairs, you’ll find a huge rec room with a bar, two more bedrooms, and another full bath. It's truly perfect for movie nights or entertaining. Outside, the landscaped yard and irrigation system make outdoor living a breeze, and the double car garage adds everyday convenience. Located in a desirable neighbourhood, this home blends comfort, quality, and a whole lot of personality. It’s the total package! (id:62055)
The Agency North Central Alberta
40 Wiltree Tc
Fort Saskatchewan, Alberta
Welcome Home! This pristine half duplex has it all — style, comfort, and upgrades galore! Enjoy central A/C, a tankless water heater, high-efficiency furnace, upgraded lighting, and stainless steel appliances. The stunning kitchen features cabinets to the ceiling and a walk-through butler’s pantry, perfect for storage and entertaining. With 9-ft ceilings on the main and basement levels, the home feels open and airy throughout. Step outside to your maintenance-free backyard oasis with artificial turf, a composite deck, and unobstructed river valley views — no rear neighbors! Located close to walking trails, ball fields, playgrounds, and a fishing pond, this home offers the best of comfort and convenience. Don’t miss out — this one’s a rare find! (id:62055)
Maxwell Devonshire Realty
15016 88 St Nw
Edmonton, Alberta
Step into style and comfort with this like-new 5 bed + den, 3 bath bungalow in the heart of Evansdale. Completely renovated from top to bottom, this home feels brand new with modern finishes, a flowing open layout, and thoughtful upgrades throughout. The gourmet kitchen features a quartz waterfall island, gas range, and smart fridge, while the main living space is filled with natural light. The finished basement includes a massive rec room, 2 spacious bedrooms, a full bath, and a flex room perfect for an office or gym. Upgrades include windows, a high-efficiency furnace, a water heater, and a central A/C for year-round comfort. Outside, enjoy a fully fenced west-facing yard and a 24’x24’ insulated garage with parking for up to 5 vehicles—ideal for hobbyists or growing families. Located near schools, shopping, and transit in a quiet, family-friendly neighbourhood. This is the one you’ve been waiting for! (Photos digitally staged or modified) (id:62055)
RE/MAX Real Estate
3236 17b Av Nw
Edmonton, Alberta
Welcome to this beautiful home, built on a big regular size lot, thoughtfully designed to offer comfort space and style. Features 3 spacious bedrooms and 2.5 bathrooms, basement is waiting for your way to build. The kitchen, the heart of the house, is open concept , dining and living area. Easy access to a big backyard fenced gated with no neighbour at back and big deck. Full house is energy efficient to save your monthly bills. Location wise home is 1 min walk away from ETS Public transit and 2 min. walk to pond trails and parks. Less than 5 min. drive to shopping centres , schools, rec. rooms and highway. located in quiet neighbourhood. (id:62055)
Comfree
225 Southfork Dr
Leduc, Alberta
Welcome to this well-designed 1,450 sq ft Jayman-built 2-storey in Southfork—complete with a brand new 21.5’x21’ double garage with 9ft door. Full of thoughtful touches and move-in ready comfort, this home features durable laminate flooring, a spacious dining area, and a stylish kitchen with island, pantry, and newer stainless steel appliances. A standout feature: the great room is open to the finished basement below, allowing light to flow between levels. Upstairs offers 3 generous bedrooms, including a large primary suite with walk-in closet and 4pc ensuite. The finished basement adds a bright, inviting family room. Enjoy central air conditioning, hot water on demand and remote-controlled blinds throughout. Fully landscaped, fenced, and located steps from schools, parks, and green space. A perfect blend of practicality and distinctive design—this home is a must-see! (id:62055)
Exp Realty
#38 6032 38 Av Nw
Edmonton, Alberta
Welcome to this beautifully finished 4-bedroom, 2.5-bath townhouse located in the desirable community of Greenview! The bright and open main floor features a spacious living room great for entertaining, a modern kitchen with a large island, a separate dining area, and a convenient 2-piece bath. Upstairs, you’ll find three well-sized bedrooms, including the primary with a walk-in closet, plus a 4-piece bath. The fully developed basement features a family room, an additional bedroom, a 3-piece bath, and plenty of storage. Ideally located beside Greenview Elementary and minutes from junior highs, shopping, public transit, Whitemud and Anthony Henday. (id:62055)
Maxwell Progressive
#119 245 Edwards Dr Sw
Edmonton, Alberta
FACING THE PARK! This 2 bedroom 2 bathroom unit is a fantastic opportunity for an investor or a first time home buyer. Good sized kitchen with an island breakfast bar and living room adjoining the east facing balcony looking onto the park, this unit stays nice and cool during the summer months due to its location and exposure! 2 Bedrooms which are on opposite sides of the unit and (2) 4 piece baths with the primary having a large walk through closet which leads to the ensuite. The low condo fees in this unit include Heat and water/sewer payments and the building comes with a gym on the main floor free to use. Steps away from public transit, close to schools and shopping, walking trails minutes to the Henday, South Common & the QE2. This unit comes with 1 assigned parking stall and is priced to sell. Come see it today UPDATE! BRAND NEW VINYL PLANK FLOORING IN LIVING ROOM, KITCHEN, & BATHROOMS! (id:62055)
Maxwell Polaris
#301 11140 68 Av Nw Nw
Edmonton, Alberta
Step into comfort and convenience in this beautifully maintained concrete condominium, perfectly positioned in the desirable Parkallen neighborhood. With sunrise views from the east-facing layout, mornings feel brighter the moment you wake. Fresh updates greet you at every turn, including brand-new flooring and a full repaint, that creates a crisp and modern feel. The spacious floor plan features 2 full bathrooms and 2 well-designed bedrooms, including a versatile second room complete with a built-in desk and Murphy bed. It works overtime as a guest room, office, or study space. The underground heated parking stall keeps your vehicle cozy year-round and includes an extra storage unit for seasonal items and sporting gear. This location is the kind that everyone hopes for. Minutes from the University of Alberta, Whyte Avenue’s vibrant shops and dining, and quick transit connections, daily life becomes effortless. A solid concrete building means peace, quiet, and lasting quality. This home is move-in rea (id:62055)
Easy List Realty
5023 50 Street
Vilna, Alberta
This one of a kind 1925 character home, featuring 2 bedrooms, up dated kitchen, large pantry and a 4pc bathroom with a claw foot tub. At the front of the home you'll enter into a large living room, which may be used as a home based business if needed. A modern kitchen with stainless steel appliances (2022) you'll also enjoy a main floor laundry room and large master bedroom that has access to the back yard. The yard is fully landscaped and fenced and also incudes an oversized 14' X 36' single car garage. Perfect location on quaint main street with walking distance to everything, definitely tons of possibilities for business or just to enjoy a quiet life. Only an hour and a half from Edmonton. Upgrades are shingles on home and garage, furnace, hot water, new electrical and plumbing (2022) (id:62055)
Century 21 Poirier Real Estate
5026 53 Ave
Ryley, Alberta
This home is a must see. Excellent value and ideal set up for a family with allot of toys. From front curb appearance this home can appear quaint but that's deceiving. Good sized bungalow with fully finished basement and plenty of outdoor living and storage space. Three bedrooms and a four piece bath are conveniently located on the main floor. Also main floor offers spacious kitchen, front south facing living room, and an eating area which leads out to an upper and lower deck area. There is hookup for natural gas BBQ and easy maintenance bricked courtyard. Lower level is professionally finished and carpeted with large family room, bar area, large fourth bedroom, 4 piece bath with jetted tub, and separate laundry area room. Moving onto the outdoor living and storage which includes a large insulated lean to with single door for motorcycle storage and a custom built 25x27 oversized and heated garage with man door. There is a concrete pad and alley access, room for RV parking and includes 30 amp plug. (id:62055)
Maxwell Devonshire Realty
#3 10503 Kingsway Av Nw Nw
Edmonton, Alberta
Approximate 1300 SQFT Vietnamese submarine, coffee business. Established 3 years ago with new kitchen equipment cost over $300,000 to build. Menu can be added on or changed. Reasonable rent with 10 year lease with option. Close to Royal Alex Hospital, LRT Station, Kingsway Garden Mall. Seller is very motivated and willing to train new owners. (id:62055)
RE/MAX Real Estate
11119 Twp Rd 580
Rural St. Paul County, Alberta
Older 1960's bungalow double detached garage. Open face pole shed, hip roof barn. (id:62055)
Royal LePage Arteam Realty
400 465015 Rge Rd 63a
Rural Wetaskiwin County, Alberta
Discover this beautiful LAKEFRONT lot tucked away in the serene Hauser’s Cove on Buck Lake — the ideal location to build your dream home by the water! Set on the northwest shore, this secluded cove is surrounded by mature trees and offers direct access to nature trails, a wildlife preserve, and a floating marina. You'll also enjoy the convenience of a private boat launch exclusive to Hauser’s Cove, with this lot including its own dedicated boat slip. Located beside the boat launch, this property comes with power already available at the lot line and includes a 12’x8’ shed for added storage. A designated environmental reserve lies between the property line and the shoreline, featuring a scenic walking trail that invites you to explore the natural beauty of the area. Just minutes from the hamlet of Buck Lake, there is a handful of shopping and dining options, while the surrounding lake and countryside are ideal for outdoor recreation! (id:62055)
Exp Realty
20616 43 Av Nw
Edmonton, Alberta
Step into this fresh, thoughtfully designed home in Edgemont with a double attached garage. A welcoming, spacious foyer leads into a bright open floorplan that blends functionality and style throughout. The kitchen boasts 3cm granite counters, light wood-tone 42 cabinets, a water line to the fridge, and a walk-through pantry connecting to the mudroom. Upstairs, enjoy a central bonus room, dedicated office, laundry room, main bath, and 3 comfortable bedrooms. The primary suite offers a walk-in closet and a refined ensuite with double sinks. Under construction - tentative completion April 2026. $3,000 towards appliances, hood fan and rough grading included. Photos from a previous build & may differ; interior colors are represented, upgrades may vary. RMS has been applied to the builder plan. (id:62055)
Maxwell Polaris
#52 1150 Windermere Wy Sw
Edmonton, Alberta
Meticulously maintained former SHOWSUITE located in the sought after complex of The Estates of Upper Windermere with UPGRADES GALORE!! Just under 1800sqft(builder plans show 1862sqft) of spacious and open floor concept living. Huge kitchen with quartz counters, glass tile backsplash, maple cabinets, crown molding, under cabinet lighting w/valance, gas stove, pot lights, B/I pantry and a huge centre island. Good size nook area leads to a oversized 11'x20' maintenance free deck with a gas line. Large LR area with a corner gas fireplace and a formal DR area. Upstairs features 2 large double MB both with huge custom(MDF) walk-in closets with fully upgraded ensuites. Upstairs laundry with built-in cabinets and a sink. Fully finished basement with an additional 2pc bathroom. This end unit features extra windows, central A/C, double attached garage, upgraded carpet, upgraed plumbing and lighting fixtures. Steps to all major amenities including schools, shopping and bus and is move-in ready! (id:62055)
RE/MAX Excellence
4503 46a Av
Leduc, Alberta
Welcome to South Telford-one of Leduc’s most sought-after neighbourhoods! This charming 3-bedroom, 2-Bath bungalow is perfectly situated within walking distance to Telford Lake’s scenic walking trails, downtown Main Street, schools, and the Leduc Rec Centre. Step inside to find the home has been freshly painted with beautiful new vinyl plank flooring installed throughout the main level. The bright kitchen features brand-new stainless steel appliances, white cabinets and stylish backsplash. Finishing off the main floor includes a 4pc bath. The partially finished basement offers excellent potential—with some repairs, it could be transformed into a secondary suite thanks to the convenient side entrance & second kitchen rough-ins. Also two additional rooms, a laundry room and a spacious rec room. Enjoy your morning coffee or evening sun on the south facing back deck with fenced yard. Appreciate the added bonus of a single attached garage. This South Telford gem combines comfort, location, and opportunity. (id:62055)
Liv Real Estate
7711 95 Av Nw
Edmonton, Alberta
This stunning property, brought to you by Infill North, delivers contemporary design and quality craftsmanship in the heart of Holyrood. Step inside to an airy open layout with 9’ ceilings, oversized windows, and designer finishes throughout. The sleek kitchen is a showstopper; quartz countertops, custom cabinetry, premium stainless appliances, and a large island perfect for entertaining. Upstairs, find three spacious bedrooms including a dreamy primary suite with vaulted ceilings, a walk-in closet and luxurious ensuite featuring high-end finishes, plus convenient upper laundry. The separate side entrance offers flexibility for a future legal suite or rec space. Outside, enjoy your private, south facing yard and double garage. Steps to schools, parks, and the river valley, just minutes to downtown. Experience modern infill living at its best with this beautiful home by Infill North. (id:62055)
Century 21 Masters
12908 101 St Nw
Edmonton, Alberta
This spacious and well-maintained bungalow offers 6 bedrooms, 3 kitchens, and a bright, functional layout ideal for large or multi-generational families. Thoughtfully updated over the years, the home features paint, flooring, and electrical upgrades (2009), a new upstairs furnace (2011), and a new roof, garage gutters, and basement windows (2018). Enjoy modern touches throughout, including updated kitchen counters and appliances (2021), new washer and dryer, extra attic insulation, and a new basement furnace for year-round comfort. Recent improvements continue with new upstairs windows and a stylish front door (2023). The lower level offers a full kitchen, spacious living area, three bedrooms, and a full bath — perfect for guests or extended family. Outside, you’ll find a private yard and detached garage, all in a fantastic location close to schools, parks, shopping, and transit. Move-in ready and beautifully cared for, and peace of mind with every major update already done. (id:62055)
Real Broker
9303 230 St Nw
Edmonton, Alberta
Experience comfort and style in this 1,661 sq. ft. Modern Farmhouse designed for effortless everyday living. The welcoming open-concept main floor features a free-flowing kitchen with a substantial island and eating bar, perfect for family gatherings and entertaining. A walk-through pantry connects seamlessly to the spacious mudroom, keeping your home organized and functional. The great room offers a warm, inviting atmosphere with its 60 electric fireplace, while spindle railings lead you to the bright upper level. Upstairs, a central bonus room provides a cozy retreat, joined by a convenient laundry room and three comfortable bedrooms. The primary bedroom is a true escape, showcasing a 4-piece ensuite with dual vanities and a generous walk-in closet. With a separate side entrance and 9' foundation, this home blends thoughtful design, everyday functionality, and timeless charm. Photos are representative. (id:62055)
Bode
16615 32 Av Sw
Edmonton, Alberta
Welcome to this absolute showstopper in the heart of Glenridding Ravine, Southwest Edmonton! This custom-built walkout home backs onto a tranquil pond and offers modern luxury at every turn. The open-concept floor plan features soaring ceilings, expansive windows, and abundant natural light. Main floor includes a versatile office/bedroom with a full 3-pc bath, a mudroom with a dog wash, and a walkthrough pantry leading to a chef-inspired kitchen overlooking a massive deck and stunning pond views. The great room showcases a feature wall fireplace with stone to the ceiling and designer lighting throughout. Upstairs offers 3 spacious bedrooms plus a flex room — the primary retreat includes a cozy fireplace and a spa-like 5-pc ensuite. The fully finished walkout basement is perfect for entertaining, complete with a rec room, gym, 3-pc bath, and access to a private pie-shaped yard. Close to top schools, shopping, parks, and trails — this home truly has it all! (id:62055)
Century 21 Quantum Realty
1030 177a St Sw
Edmonton, Alberta
Welcome to this open-concept half duplex in the heart of Windermere, offering over 1,400 sq. ft. of stylish living space! This rare gem backs onto a serene green space, offering privacy in a beautifully landscaped backyard. Ideally located within walking distance to Movati Athletic, parks, schools, shopping, and other amenities. Surrounded by million-dollar homes, this property offers exceptional value in one of SW Edmonton's most desirable communities. The upper level features 3 spacious bedrooms, including a primary suite with ensuite, plus an additional full bath and convenient upstairs laundry. The main floor boasts a bright, open layout with a spacious living area, modern kitchen, dining space, and a half bath. Complete with an attached single garage. Priced to sell—don't miss your chance to own in Windermere. See it today! (id:62055)
Century 21 Quantum Realty
20019 29 Av Nw
Edmonton, Alberta
Live in The Uplands! This 2,450 ft² 3 BED / 2.5 BATH home blends style, comfort, and smart efficiency. The OPEN layout impresses with Spacious Great Room with beautiful fireplace and Shelving located next to the Chef’s Kitchen featuring quartz counters, large island, stainless appliances, and a WALK-through pantry into a spacious Mudroom with Hooks & Bench. Upstairs, the HUGE BONUS room invites family movie nights and hangouts. The SPA-like 5-piece ensuite offers Separate His & Her Vanities, Walk-in shower, Soaker tub, AND His/Her walk-in closets too! Built for today as well as tomorrow, this home boasts a 12.96 kW SOLAR system to keep energy BILLS LOW. Enjoy sunny days in the SOUTH-facing yard and Full Width Deck on a REGULAR LOT (NOT zero lot line), while CENTRAL A/C keeps you cool all summer. Ideally located in SW Edmonton with quick access to the Anthony Henday and ALL Nearby amenities. An absolute MUST-SEE. Make this your family’s next home! Close to walking trails, and beautiful ravine views. (id:62055)
RE/MAX Elite


