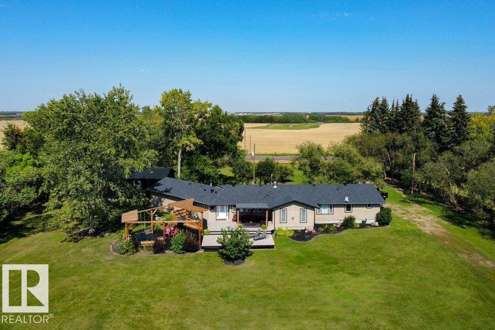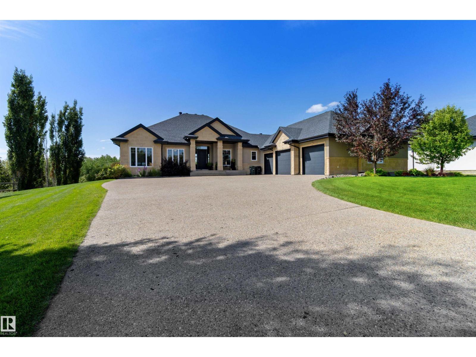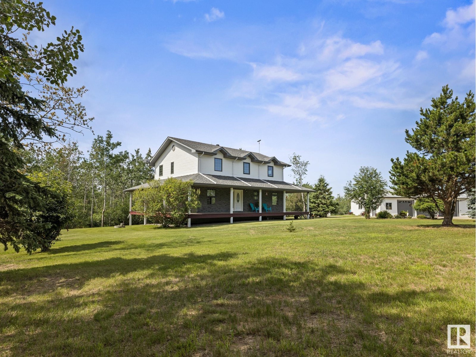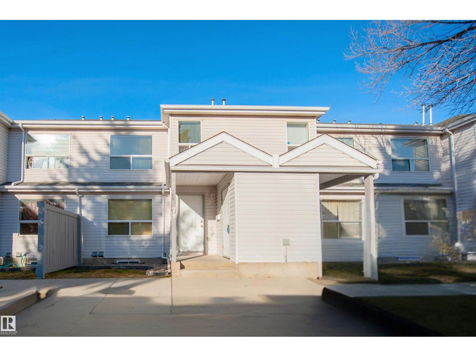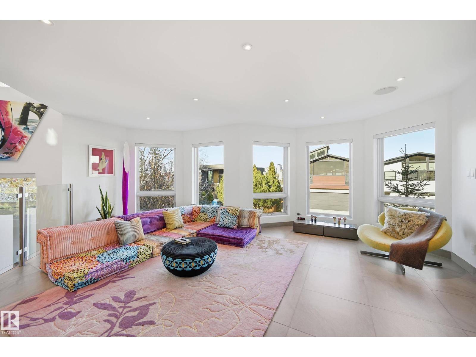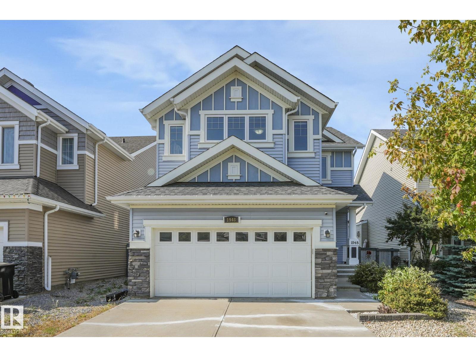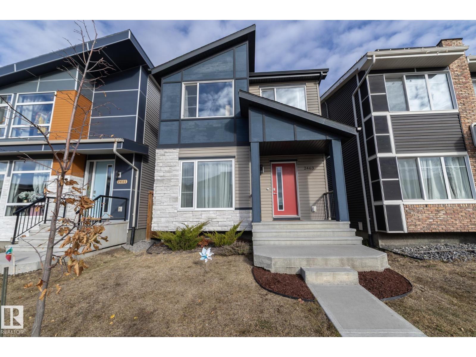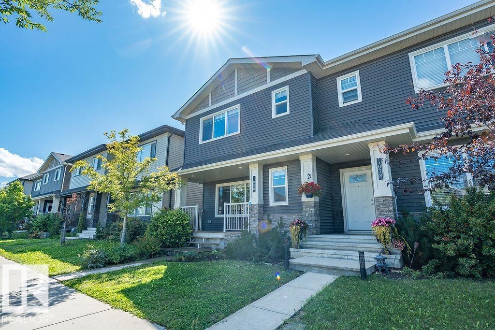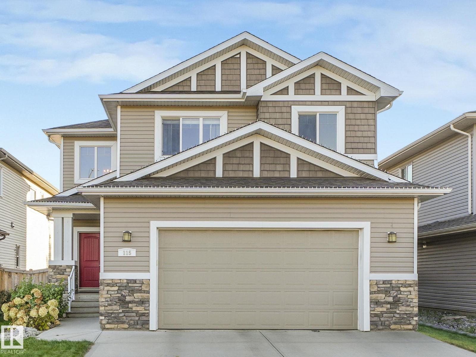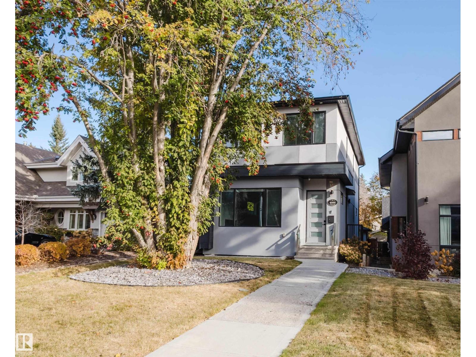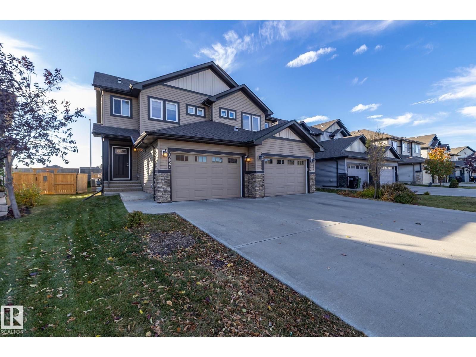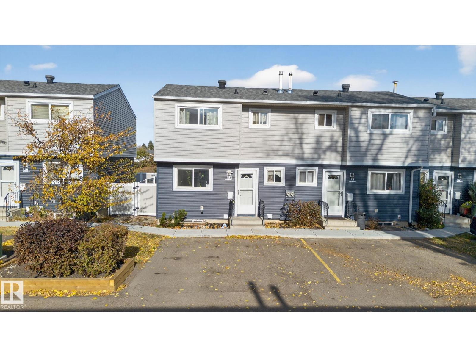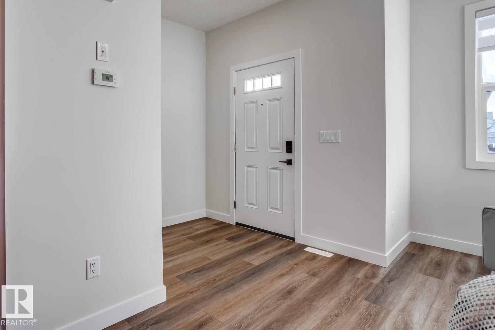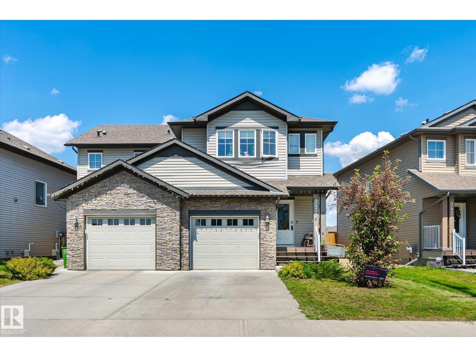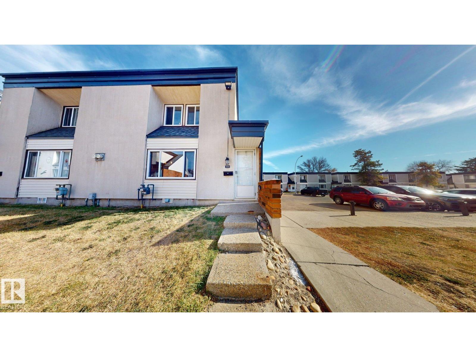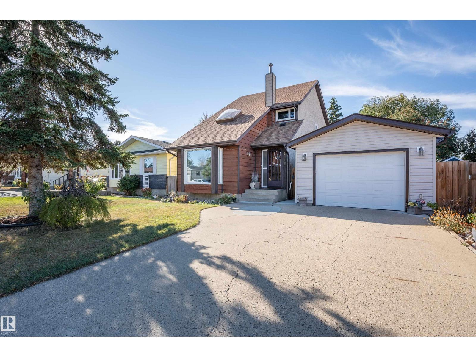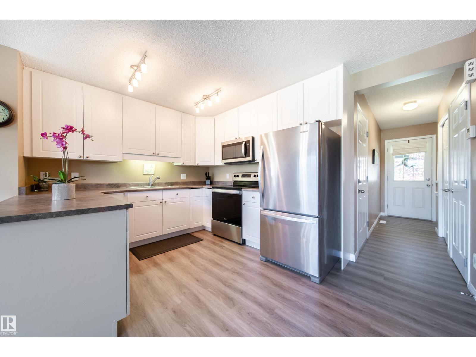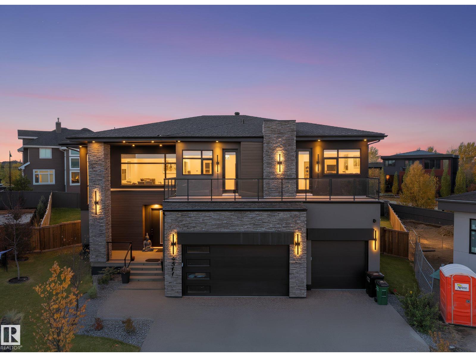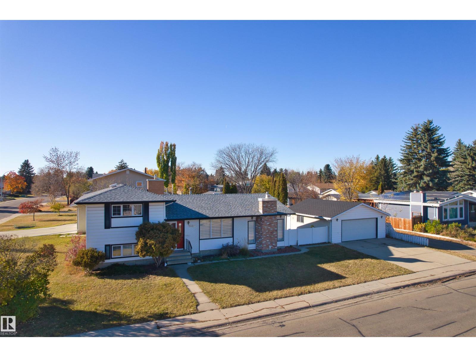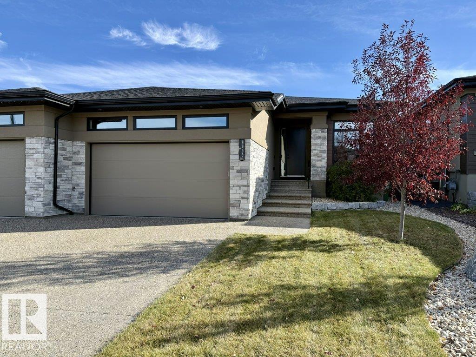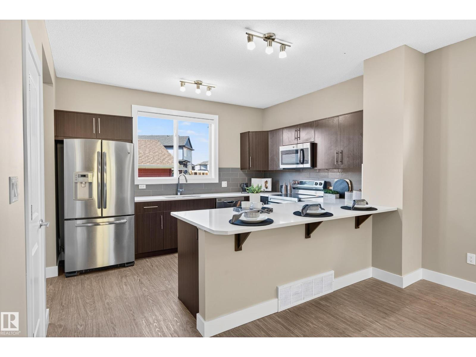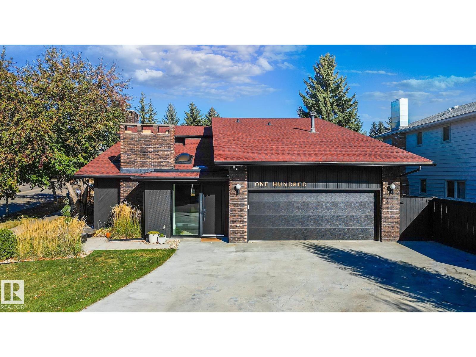6209 Hwy 633
Rural Lac Ste. Anne County, Alberta
Lake View with the Country feel. Welcome to an Animal ready Acreage within an hour of the City. This 13.32 acre Paradise has hosted Cattle, Pigs, chickens, Horse etc in the past. There is a watering hydrant in the pasture ready to be used for animal, and a dugout which retains water. The unique, and Tree covered property is full of walking trails and fuel for the new wood burning stove in the RENOVATED home. The well thought out and inviting layout has everything you need to turn this Gem into a Diamond! The Huge deck with a View leads you into a clean and well kept, 3 bedroom 2 bathroom, open floor plan design. The gorgeous natural Wood railing system leads you up to an open, BRIGHT and inviting kitchen and dining space. This space is the true heart of the home. you will find 2 bedrooms and a both full baths on this level prior to descending to the Family room and primary suite with walkin closet. The mechanicals are newer, and the basement features a new wood burning stove that warms the entire home. (id:62055)
Maxwell Devonshire Realty
25421 Twp Road 554
Rural Sturgeon County, Alberta
PRIVATE COUNTRY OASIS ON 114 ACRES Just minutes from St. Albert & Morinville sits this stunning 2495sqft bungalow with TRIPLE CAR GARAGE, NEW ROOF & NEW 1000sqft SHOP. Located on pavement with full city water, this home features 4900sqft of family living space, 6 bedroom, 4 baths & is filled with SUNDRENCHED ROOMS AND ENDLESS UPGRADES. The dream kitchen offers S/S appliances, granite counters, a 7’ island that opens to two living areas with cozy gas fireplaces. The main floor also features a luxurious primary with spa-inspired ensuite & W/I closet, second & third bedrooms, 4 pc bath & large mudroom. Fully renovated in 2008, no detail missed: windows, doors, insulation, siding, furnaces, electrical & plumbing. The finished basement showcases 3 bedrooms, a gym, games/entertainment room & 4pc bath. Outdoors enjoy your recreation area featuring multiple decks, hot tub & a poured concrete fire pit area. With CORRALS AND LIVESTOCK SHEDS this rare opportunity for a hobby farm or private family living awaits. (id:62055)
RE/MAX Elite
#236 52367 Rge Road 223
Rural Strathcona County, Alberta
Welcome to this executive walkout bungalow that combines luxury, functionality, and space inside and out. Perfectly designed for both family living and entertaining, this home features a rare 4-car attached garage plus a detached shop—ideal for car enthusiasts, hobbies, or extra storage. Inside, you’ll find an open and inviting main floor with quality finishes throughout, offering seamless flow and an abundance of natural light. The walkout basement is fully finished and designed for enjoyment with a cozy fireplace, full wet bar, and room for a pool table and gatherings. Step outside to private outdoor living, where you can relax or entertain while enjoying the peaceful setting. With its thoughtful layout, premium amenities, and impressive garage capacity, this property is a true standout for buyers seeking elegance and practicality in one. A must-see for those wanting space, comfort, and executive style in a unique home. (id:62055)
Now Real Estate Group
20456 Twp Road 544
Rural Strathcona County, Alberta
Beautiful Treed, Private, Picturesque Country Acreage (19.08 Acres) 20 Min to Fort Saskatchewan & 25 Min to Sherwood Park. Immaculate 2073.25 sq. ft. Home Features: 5 bedrooms, 3 Bathrooms, Lg Entry, Triple Pane Windows, Chef’s Gourmet Kitchen W/SS Appliances, Dbl Ovens, Plenty of Cabinets & Counter Space, Island W/Eat Up Bar, Living Rm W/Soaring 17’ High Ceiling, & Cozy Gas Fireplace, Main Floor Laundry W/Sink & Deck Access, Main Floor Bedroom/Office, Lower Level W/Huge Rec/Games Rm, W/Lg Bedroom, 3Pc Bath, & Utility/Storage Rm. Landscaped, Park Like Yard W/24x56 4 Car Det Heated Garage W/220, Huge 44X54 Shop W/10” & 14” Overhead Doors & 18 Ceiling, Covered Wrap Around Deck, Huge Back Deck, Firepit Area, Sheds, Quad/Walking Trails Winding Through the Property, Many Huge Mature Trees, Perennials, Shrubs, & Plenty of Rm For a Lg Garden. Steel Entry Gate W/Long Winding Driveway. This property has Spectacular Scenery, Views, Seclusion, Abundance of Wildlife, & Endless Recreational & Business Opportunities. (id:62055)
Exp Realty
RE/MAX Excellence
#79 603 Youville Dr E Nw
Edmonton, Alberta
Live the Good Life in Tawa! Welcome to Parkside Condominiums, ideally located in the heart of Mill Woods—just steps from the Grey Nuns Hospital, shopping, parks, schools, and transit. This move-in-ready 3-bedroom, 1.5-bath townhome offers comfort, convenience, and exceptional value. The bright main floor features new luxury vinyl plank flooring, a modern kitchen with a large picture window, and an open dining area perfect for family gatherings. The spacious living room offers plenty of natural light with patio doors leading to a partially covered deck—ideal for barbecues or relaxing outdoors. Upstairs, you’ll find three generously sized bedrooms, including a king-sized primary suite with walk-in closet and full organizer. The basement is partially finished and ready for your ideas, with ample storage, laundry, and newer hot water tank. Two assigned parking stalls right in front add extra convenience. Quiet, clean, and well-maintained. Some photos are virtually staged. Visit REALTOR® website for more info! (id:62055)
Exp Realty
10065 90 Av Nw
Edmonton, Alberta
ARCHITECTURAL GEM IN EDMONTON’S RIVER VALLEY! Tucked into the quiet enclave of Skunk Hollow, this modern home blends thoughtful design with rare privacy. Rebuilt from the frame up in 2007, it offers clean lines, warm natural light, and a calm connection to its ravine setting. Large windows frame views of the trees by day and city lights by night. The open main floor includes two inviting living areas and a chef’s kitchen with Sub-Zero and Miele appliances—ideal for cooking or entertaining. Upstairs, the owner’s retreat features a private office, flex area, spa-style ensuite, and a massive walk-in dream closet. The bedroom opens to a peaceful patio, while the serene back deck offers a private escape surrounded by nature—perfect for morning coffee or quiet evenings. The reverse walkout lower level adds a heated epoxy garage, full bath, and guest/flex room (no window), with in-floor heating throughout. Welcome home to your private escape in Edmonton’s river valley. (id:62055)
Century 21 All Stars Realty Ltd
1948 78 St Sw
Edmonton, Alberta
HOME BY AVI Built. Beautiful 5 BED, 4.5 BATH HOME in the highly sought-after LAKE COMMUNITY OF SUMMERSIDE! This spacious almost 3500 SQFT living space HOME offers an open-concept main floor with a bright DEN and a fully equipped SPICE KITCHEN, perfect for family gatherings and entertaining. Upstairs, you’ll find 3 BEDROOMS EACH WITH THEIR OWN FULL BATH, including a LUXURIOUS PRIMARY SUITE featuring a WALK-IN CLOSET WITH CUSTOM ORGANIZER and a SPA-INSPIRED ENSUITE WITH JACUZZI TUB for the ultimate relaxation. The FINISHED BASEMENT adds 2 BEDROOMS + FULL BATH and is ROUGHED-IN FOR A STOVE, offering excellent SECONDARY SUITE POTENTIAL with a SIDE ENTRANCE OPTION. Step outside and enjoy your private DECK, perfect for summer BBQs. As a resident of SUMMERSIDE, you’ll have EXCLUSIVE LAKE ACCESS with year-round activities—SWIMMING, KAYAKING, FISHING, TENNIS, and BEACH VOLLEYBALL. Close to SCHOOLS, SHOPPING, PARKS, and TRANSIT, this home blends SPACE, STYLE, AND LIFESTYLE! (id:62055)
Maxwell Polaris
2463 Kelly Circle Ci Sw
Edmonton, Alberta
Welcome to beautiful Keswick! This modern 2-storey home offers style, function, and peace of mind with new home warranty still in effect (built 2019). Featuring 9 ft ceilings, luxury vinyl plank floors, and an open-concept layout, the main level includes a stunning kitchen with Whirlpool appliances, gas stove, soft-close cabinetry, and an oversized island — perfect for family gatherings. Upstairs you’ll find 3 spacious bedrooms, including a serene primary suite with walk-in closet and ensuite, plus convenient 2nd-floor laundry. Additional highlights: HRV + high-velocity HVAC systems, hot water on demand, AprilAire smart home controls, Skybell doorbell, triple-pane windows, and a professionally landscaped, private yard with patio. Detached double garage and unfinished basement ready for your dream design complete this impressive home! (id:62055)
Exp Realty
1080 Watt Promenade Pm Sw
Edmonton, Alberta
Former show home in the vibrant community of Walker! This stylish and well-maintained half duplex features a functional 2-storey layout with quality finishes throughout. The open-concept main floor includes a modern kitchen with stainless steel appliances, flowing into the bright dining and living areas—perfect for entertaining or everyday living. Main floor laundry adds convenience. Upstairs, you'll find two spacious bedrooms, each with its own ensuite and walk-in closet for added privacy and comfort. Enjoy evenings on the large west-facing deck and the convenience of a double detached garage. The unfinished basement with roughed-in plumbing offers potential for future development. Located close to schools, parks, shopping, and transit, with easy access to Anthony Henday Drive. A perfect blend of style, location, and value—with immediate possession available! (id:62055)
RE/MAX Real Estate
10915 67 Av Nw
Edmonton, Alberta
Exceptional Parkallen Home, fully renovated in 2016! This rare gem features an open-concept main floor with a spacious kitchen boasting extensive countertops and a full-sized pantry flowing into the dining and living areas with an oversized picture window. The main floor includes a full bedroom and bathroom for convenience. The upper level showcases a stunning primary suite complete with upper-level laundry, luxurious walk-in tile shower, dual vanity, and a generous bedroom with built-in storage. LEGAL BASEMENT SUITE offers excellent mortgage-helper potential! One-bedroom suite features open-plan living, an island kitchen with a pantry, a separate laundry, and a spacious bedroom with a desk area. Enjoy the beautifully landscaped south-facing backyard and newer double detached garage. Recent updates include furnace (2018) and sewer line (2015). Prime location steps from U of A campus, Whyte Avenue's vibrant scene, and picturesque Parkallen Park. Experience the best of South Central Edmonton. (id:62055)
Real Broker
115 Hilldowns Dr
Spruce Grove, Alberta
Welcome to 115 Hilldowns Drive — a beautifully maintained home where comfort, style, and location meet! This open-concept layout features a bright living room, dining area, and kitchen with a walkthrough pantry, and a convenient half bath — perfect for family living and entertaining. Upstairs offers a cozy bonus room, two bedrooms, laundry, a 4-piece bath, and a luxurious primary suite with a 5-piece ensuite and walk-in closet. The fully finished basement adds even more space with a large rec area ideal for movie nights, workouts, or play, plus a fourth bedroom and another full bath. Enjoy the attached oversized garage and a backyard that backs onto a peaceful green space and park. With new carpet and hardwood upstairs, this 2015-built home is move-in ready. Close to shopping, schools, and with easy access to Hwy 16 — this home truly has it all! (id:62055)
People 1st Realty
6505 124 St Nw
Edmonton, Alberta
Modern living in Grandview Heights! WALKING DISTANCE TO TOP-RANKED Grandview Heights School (Gr. 1-9)! & right across from GREENSPACE, this air conditioned custom built 2 storey home boasts 2,028 sqft, 5 bedrooms & 3.5 baths. Open concept main floor features 10’ ceiling & tile & vinyl plank flooring throughout;West facing living room overlooking greenspace. Modern kitchen boasts two tone cabinets, quartz ctps, high end SS appliances, large island & corner pantry. Upstairs features 9’ ceiling, 4 bdrm, laundry rm & 2 SKYLIGHTS. Primary has a large W/I closet and a retreat w/ a luxury 4 pc ensuite featuring a Jacuzzi soaker tub & customer shower. F/F basement has a legal suite potential with separate entrance, separate furnace/HRV, a large entertainment room, a 5 bedroom & a fully bath.Fully fenced & landscaped PRIVATE back yard has 13’X20’ maintenance free deck & oversized 20X22 garage.Grandview Heights is a wonderful community to live in w/ great access to trails/River Valley/UofA. (id:62055)
Mozaic Realty Group
7257 Armour Cr Sw
Edmonton, Alberta
Welcome to this beautiful duplex in sought-after Ambleside — with NO condo fees! Featuring 3 bedrooms, 2.5 bathrooms, water softener and CENTRAL air conditioning, this home offers comfort and convenience in every detail. The main floor boasts laminate and tile flooring, a bright kitchen with island, and a spacious living area that opens to a large south-facing deck and fully fenced, low-maintenance yard. Upstairs, discover 3 generous bedrooms, including a vaulted primary suite with a stunning walk-in closet and ensuite. The unfinished basement provides endless potential to develop to your taste. Additional highlights include a oversized single garage, and a fully landscaped lot. Close to shopping, schools, and trails — this Ambleside gem is move-in ready! (id:62055)
Exp Realty
153 Habitat Cr Nw
Edmonton, Alberta
Step into this beautifully upgraded corner unit townhouse in the established, family-friendly community of Homesteader. This home is truly turn-key, featuring extensive recent upgrades, including a completely renovated kitchen and upper-floor bathroom, and stylish new vinyl plank flooring. Further peace-of-mind updates include a new roof (2025), new siding, and a new fence. The private yard is a highlight, backing directly onto a peaceful green space and featuring beautiful landscaping and a new storage shed. Enjoy brand-new major appliances, including the washer/dryer and a new stove with a built-in air fryer! Homesteader is known for its convenience, offering quick access to major amenities, schools, and excellent public transportation (including the Clareview LRT station). Enjoy the community's mature trees and active league, providing great value and a strong sense of neighborhood. (id:62055)
Sable Realty
28 Hunter Pl
Spruce Grove, Alberta
5 Things to Love About This Home: 1) Modern Design – A brand-new 2-storey with sleek colours and high-quality finishes that set a contemporary tone throughout. 2) Open Concept Living – The main floor flows effortlessly with a spacious layout, electric fireplace, stylish kitchen island with breakfast bar, and a dedicated coffee bar for your morning routine. 3) Smart Layout – A separate side entrance into the basement adds extra practicality. 4) Convenience Upstairs – The upper level offers two bedrooms, a full 4pc bath, plus a laundry room for everyday ease. 5) Primary Retreat – Relax in the primary suite featuring a walk-in closet and private 3pc ensuite for a touch of luxury. *Photos are representative* (id:62055)
RE/MAX Excellence
2424 19a Av Nw
Edmonton, Alberta
This quality built half duplex features a very functional floor plan that offers 1403 sqft of living space, 2 Bedrooms, 3 bathrooms, and a single car attached garage. The feature of this home is the updated kitchen.The modern chef package includes: granite counter tops, stainless steel appliances, cabinets extended over the fridge and full height to the ceiling and an extended eating bar. The main floor also includes a living room with large windows, an eating nook just off the kitchen, and access to the oversized backyard deck with a 2 pc. bathrm conveniently located close to the foyer and garage access. You'll love retreating to the upper loft that can be a tv rm or office then the cozy master suite complete with an ensuite and a walk-in closet with an additional bedroom and another ensiute bathroom complete the upper level. All the luxury with a fenced backyard, single attached garage and a concrete single drive way. The basement is ready for completion with a rough in bathroom and one large window (id:62055)
Royal LePage Arteam Realty
#166 3308 113 Av Nw
Edmonton, Alberta
STUNNING FULLY RENOVATED 3 BEDROOM TOWNHOUSE IN RUNDLE HEIGHTS! This beautifully renovated 1,150 sq ft home is move in ready and showcases modern updates throughout. Bright and spacious floor plan maximizes natural light in every room. The main floor features a beautifully updated kitchen with sleek cabinetry, quartz countertops, and stainless appliances. Main floor offers open concept living and dining areas perfect for entertaining, plus convenient main floor powder room. Upstairs you'll find three generous bedrooms providing comfortable space for the whole family. Renovated 5 piece main bathroom boasts stylish modern fixtures and finishes. Updated lighting fixtures and contemporary design elements create a cohesive, stylish aesthetic. The basement includes a finished area perfect for a living room, gym, or playroom, plus a separate utility and laundry space with additional storage. (id:62055)
Century 21 Quantum Realty
1412 35 St Nw
Edmonton, Alberta
Lovingly maintained 2-storey with numerous updates and ideal location! Recent upgrades, newer high efficient furnace, A/C, deck, fence, shingles (2022), some sinks and toilets, laminate flooring, carpet, updated kitchen cabinets and counters, gas fireplace, and the addition of a new oversized single garage (2019). The main floor offers a bright living room with vaulted ceiling and skylight, separate dining area, eat-in kitchen, and a cozy family room overlooking the beautifully landscaped backyard with deck and patio. Upstairs features a spacious primary bedroom with 3-piece ensuite and walk-in closet, plus two additional bedrooms and a 4-piece bath. The partially finished basement includes a large rec area, laundry room, 4th bedroom, and ample storage space. Located close to schools, major roadways, and all amenities—this home offers comfort, space, and convenience. (id:62055)
Royal LePage Prestige Realty
12208 16 Av Sw
Edmonton, Alberta
Welcome to this beautiful half duplex in the desirable community of Rutherford. With over 1400 sqft of living space this 3 bedroom 2.5 bath with single attached garage is the ideal place to call home. Bright with large windows the open-concept main floor features a living room with a cozy gas fireplace, dining area, 2pc bath and kitchen complete with stainless steel appliances and vinyl plank flooring. On the upper level you will find the large primary bedroom with dual closets, two more good sized bedrooms - one with a walk-in closet, and a full bath. The basement is fully finished with a large second family room or entertainment area, laundry area, and a full 4 pc bathroom. Backing on to a green space, enjoy the summer days relaxing on the deck in the fully fenced backyard. Shingles 2024, HWT 2019. Close to schools, playgrounds, shopping, walking trails and other amenities. NO CONDO FEES BACKING ONTO FIELD/PARK (id:62055)
Maxwell Challenge Realty
4511 Wingfield Bay Ba Nw
Edmonton, Alberta
This exquisite 6-bedroom, 6-bathroom home offers high-end finishes & exceptional design. Features 2 full kitchens on the main level, a wet bar in the basement, & a heated triple-car garage with sink, drainage & EV charger. Grand double-door entrance, spacious foyer, and great room with feature fireplace. The chef’s kitchen includes Huge U shape island with raised bar, quartz countertops, JennAir Downdraft Vent, under sink Vroom for kitchen and behind the cabinets it leads to hidden spice kitchen, Hidden 2nd fridge & concealed mudroom. Dining nook opens to an extended deck—perfect for entertaining. Upstairs: 4 bedrooms with ensuite access, balcony & laundry. The primary suite features a spa-style ensuite with heated floors and walk-in dressing room. The finished basement includes a rec area, bar kitchen, 7.1 home theatre System, bedroom & full bath. completed with Central A/C, sound system and Hide-A-Hose central vacuum on all floors, garburator, premium flooring, JennAir paneled fridge freezer. (id:62055)
RE/MAX Excellence
3524 114 St Nw
Edmonton, Alberta
This immaculate 4-level split home offers over 2,400 sq. ft. of living space in the highly sought-after Greenfield community. Designed with multigenerational living in mind, it features four comfortable bedrooms and a versatile layout perfect for extended families. The main floor boasts a bright living room with hardwood flooring that flows into a spacious kitchen with rich oak cabinetry, a cozy breakfast nook, and an optional formal dining area. The upper level offers two generous bedrooms and a four-piece bathroom, while the lower level, which is half above grade and filled with natural light, includes two additional well-sized bedrooms and another bathroom. A large family room with a gas fireplace and floor-to-ceiling stone surround opens to a sunny west-facing backyard, perfect for gatherings and relaxation. Set on a beautifully landscaped and fully fenced 7k sq. ft. corner lot, the property also features an oversized detached garage, ample RV parking, (id:62055)
Maxwell Polaris
4605 Knight Pt Sw
Edmonton, Alberta
This former SHOW HOME blends high-end design with effortless living in the heart of Keswick. Tucked into a quiet cul-de-sac, this executive half-duplex bungalow offers 2900 sq ft of impeccably finished living space, fully air-conditioned and move-in ready. Soaring 10’ ceilings lead to a dream kitchen with quartz counters, built-in appliances, a prep sink and a butler’s pantry made for entertainers. The open living and dining area is warm and inviting, anchored by a sleek linear fireplace and a private study. The primary suite is a retreat — spa-style ensuite, walk-through closet and direct access to laundry. Downstairs, 9’ ceilings frame a bright rec room with wet bar, 2 bedrooms and a 4 pc bath. Details that matter: maple railing with iron spindles, black exterior windows, custom mudroom built-ins, concrete party wall with Roxul insulation, and a heated dbl garage with floor drain, H/C water, epoxy and lift-ready height. No condo fees, well below new build cost, and barely lived in — pride of ownership! (id:62055)
Rimrock Real Estate
2126 24 St Nw
Edmonton, Alberta
Calling ALL 1st time buyers & investors!! AMAZING opportunity for ownership in PRIME LOCATION! Welcome to family friendly Laurel, a quaint community surrounding Laurel Park & Lakes with all local amenities just a hop away. This Homes By Avi built townhome is a GEM! End-unit, NO CONDO FEES & showcases over 2177 Sq/Ft of livable space on 3 FULLY FINISHED LEVELS. Basement completed by builder boasts large rec room, 4th bedroom, 4 pc bath & lots of storage space. Welcoming foyer featuring luxury vinyl plank flooring, large picture window for array of natural light & warm neutral palette throughout. Kitchen is complimented by peninsula eat-on bar with quartz countertops, espresso cabinetry, upscale SS appliances, pantry & mud-room that leads to your back deck w/BBQ gas line for additional entertaining space. Upper-level complete with 3 spacious bedrooms, 4pc bath & laundry closet. Owners’ suite has its own private ensuite & WIC. A/C, fully fenced, landscaped, back dble garage and MOVE IN READY! MUST SEE HOME! (id:62055)
Real Broker
100 Wolf Willow Cr Nw
Edmonton, Alberta
RAVINE FACING! RENOVATED! DESIRABLE LOCATION! This stunning 2 storey home has unique architecture that blends timeless style w/contemporary comfort! You will be captivated by the modern design, expansive floor to ceiling windows & light filled spaces that define this exceptional property. Enjoy multiple living & entertaining areas both inside & out, vaulted ceiling, open staircase, glass elements, 3 traditional wood burning fireplaces & more! Gourmet kitchen is a show stopper! Designed for function & style w/tons of cabinetry, expansive island w/seating, black leather granite, high end stainless appliances, concrete backsplash & dedicated coffee bar. Upstairs houses 4 generous size bedrooms. Bright & spacious master has luxurious 5pce ensuite w/soaker tub glass shower & double sinks plus private balcony overlooking the beautifully landscaped backyard. Developed basement offers 10ft ceiling, large windows, recreation space, gym, den, storage & a 4pce spa-like bath. COME EXPERIENCE THIS ONE-OF-A -KIND HOME! (id:62055)
RE/MAX Excellence



