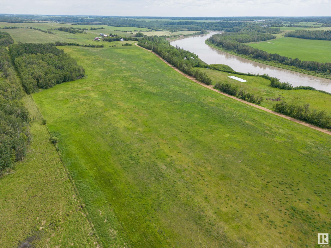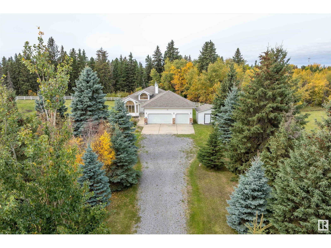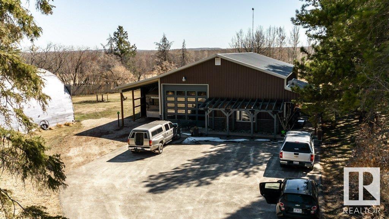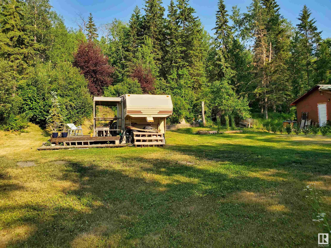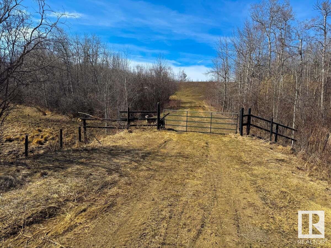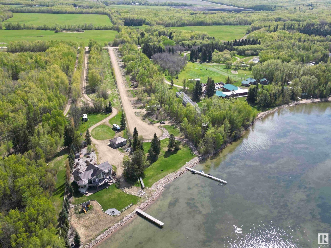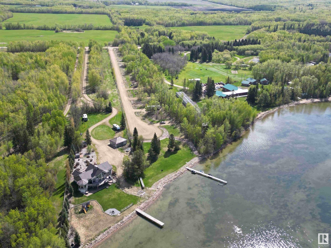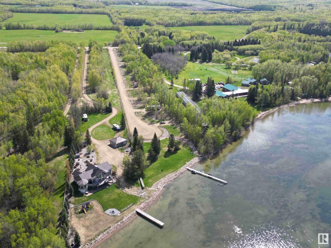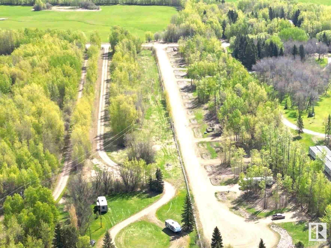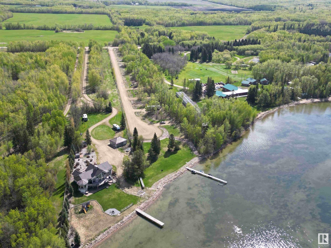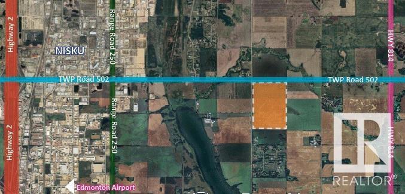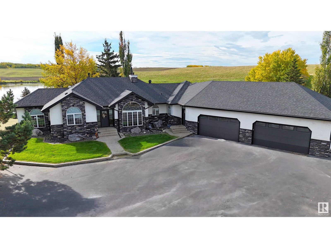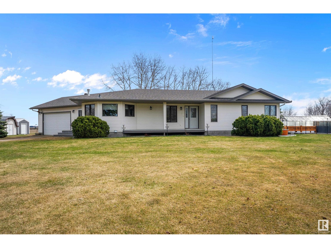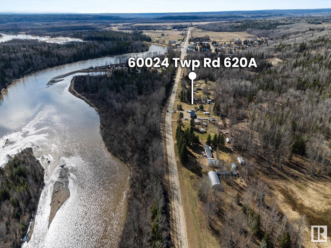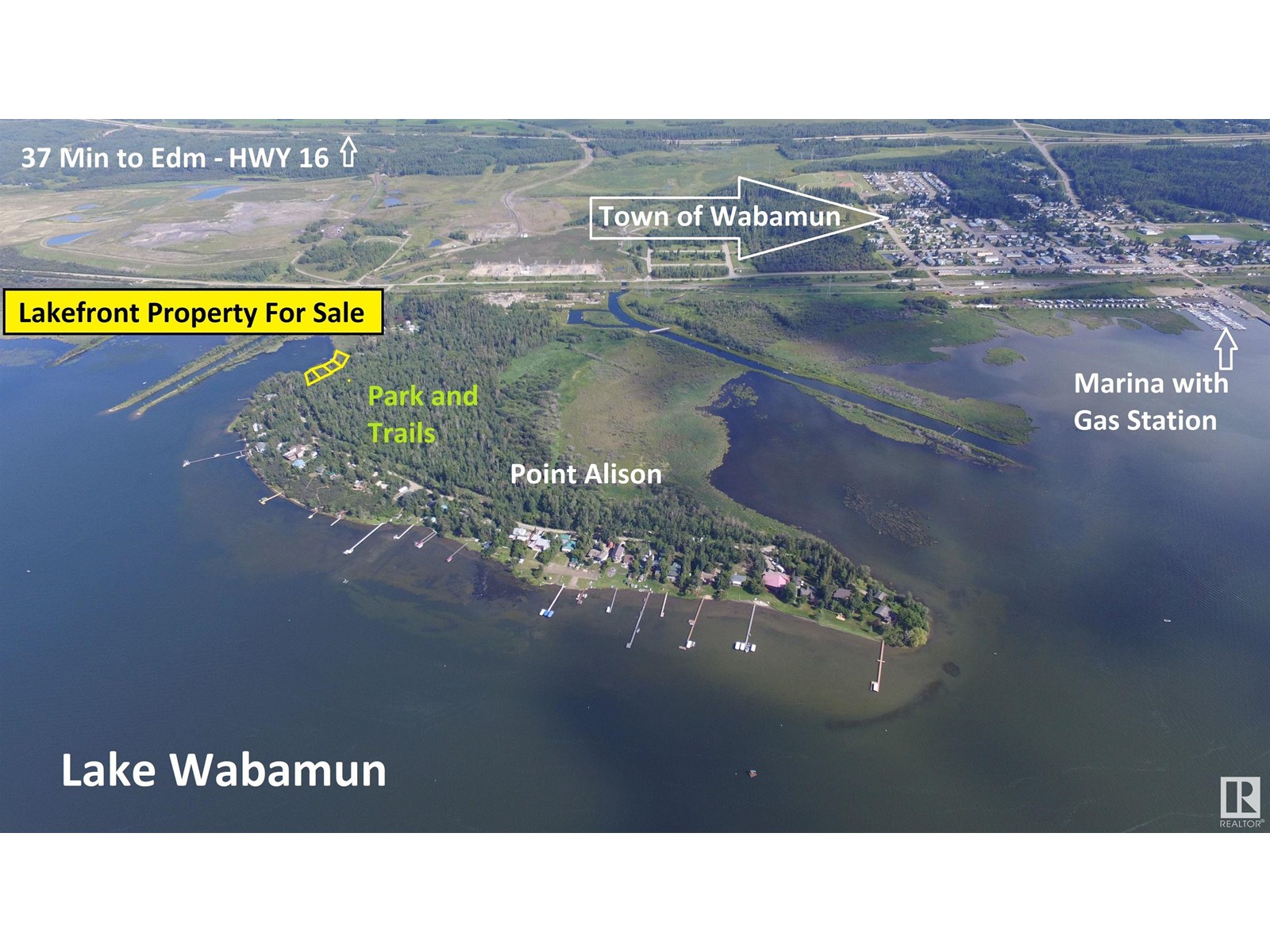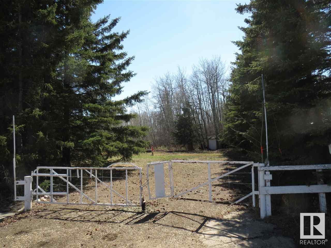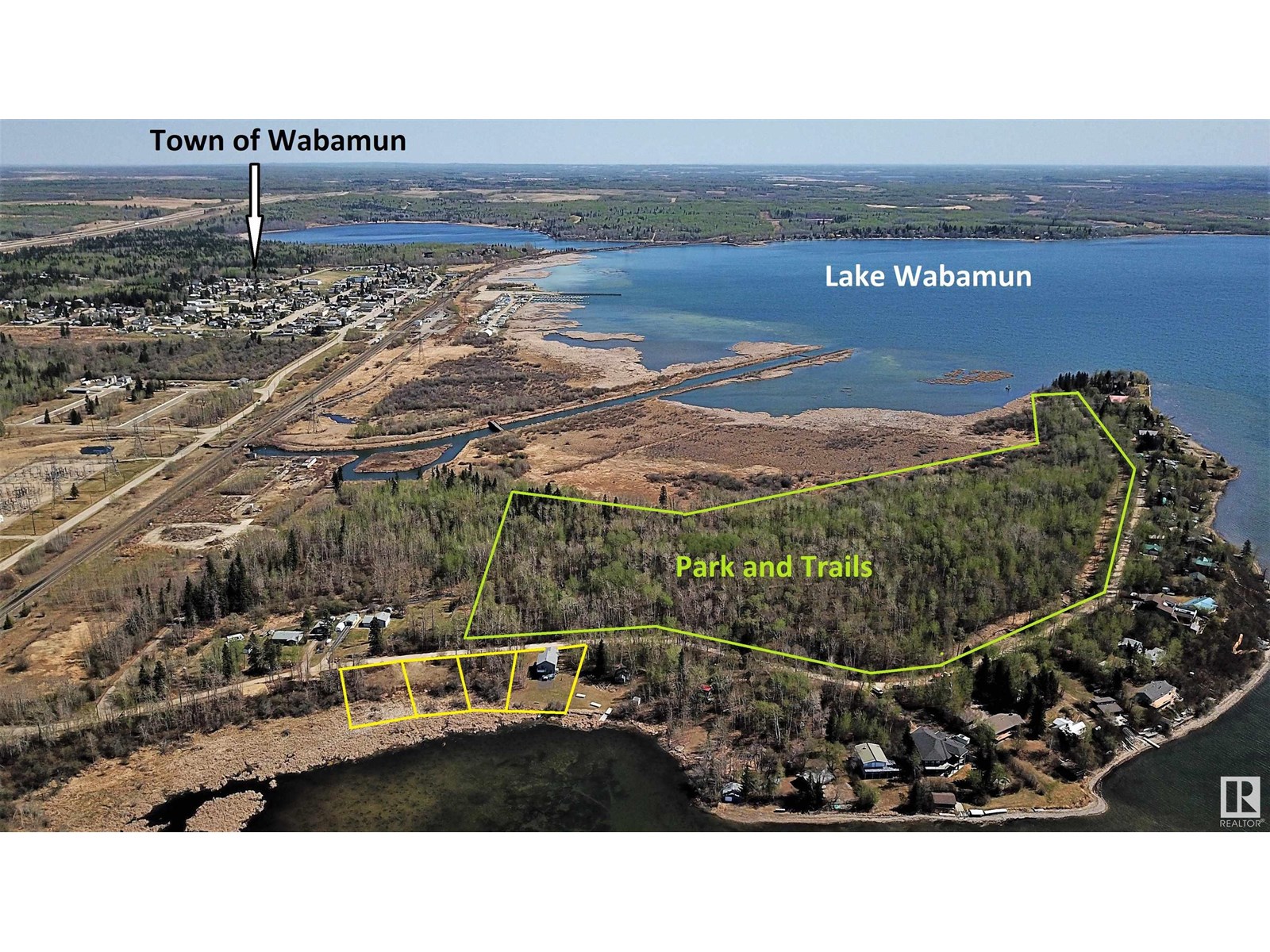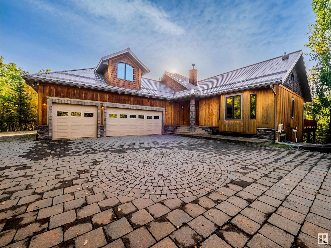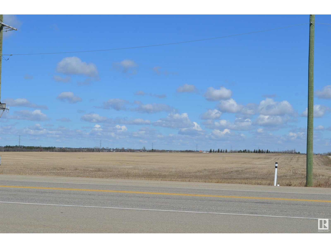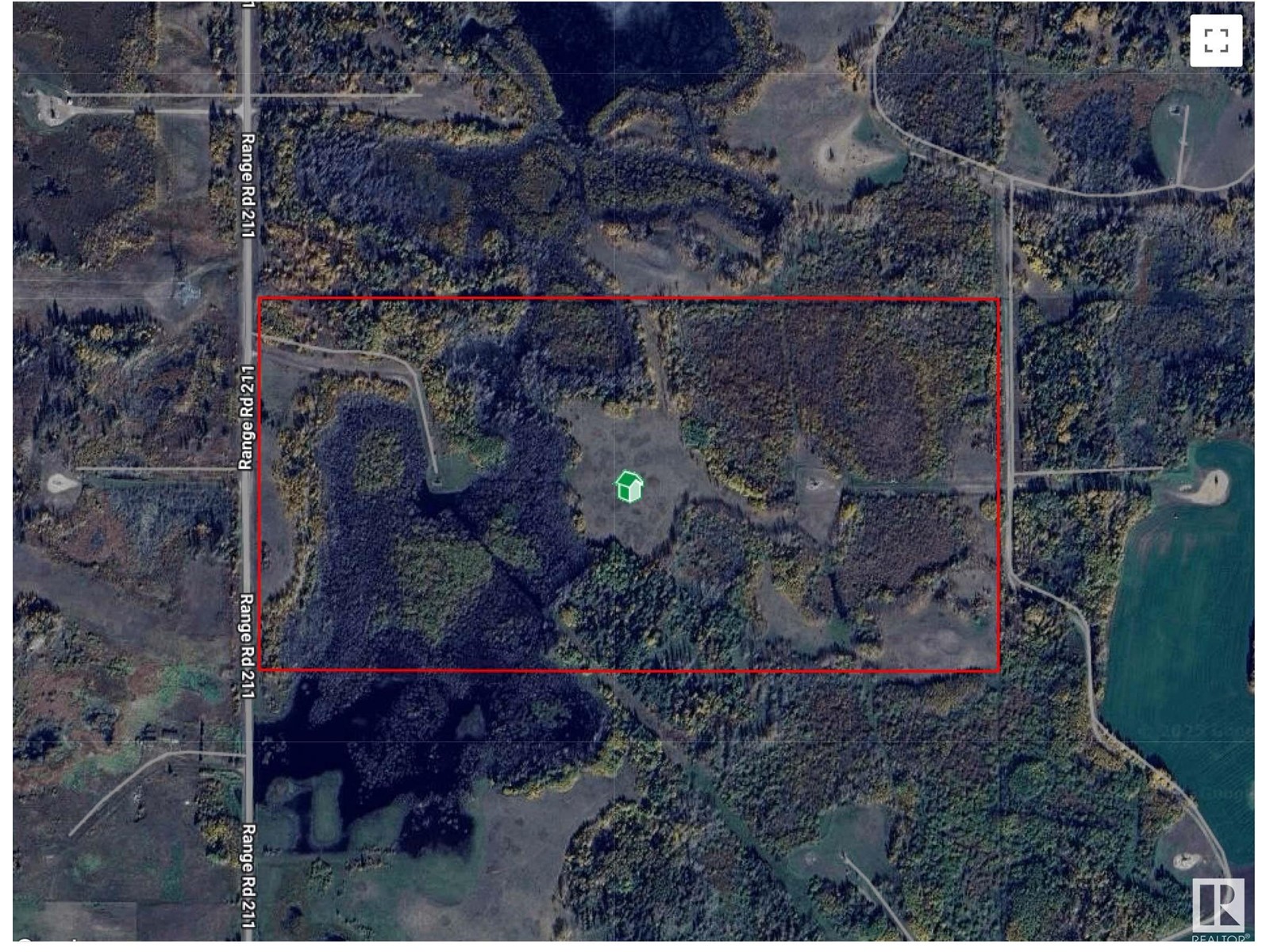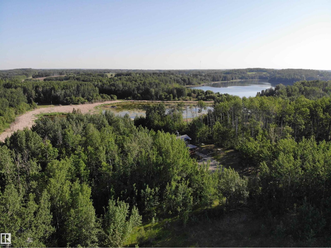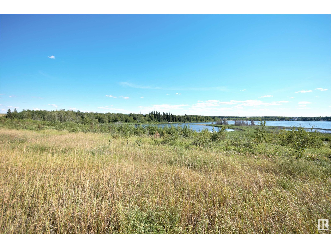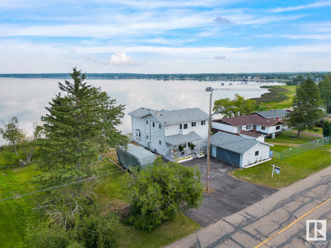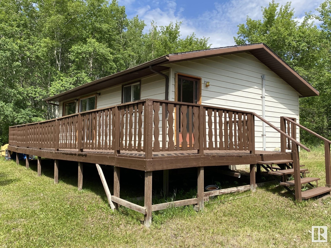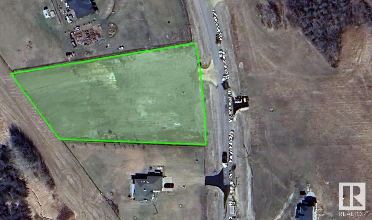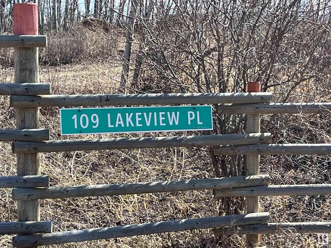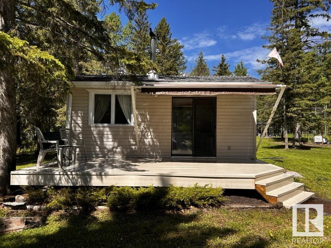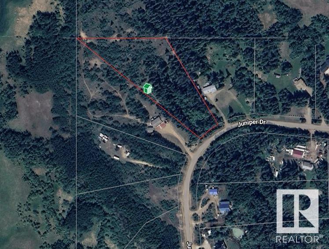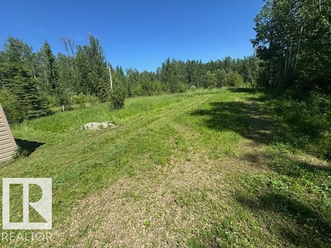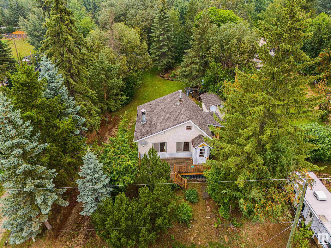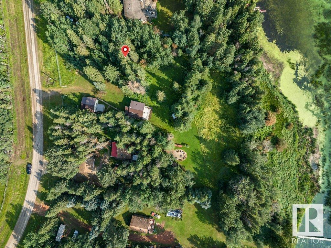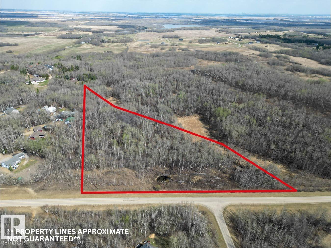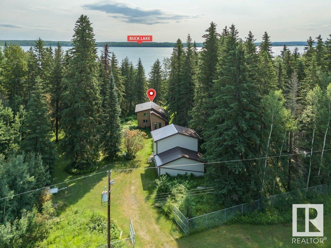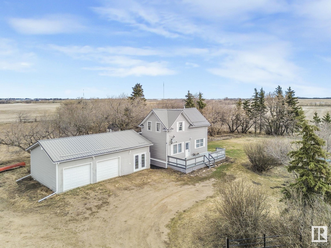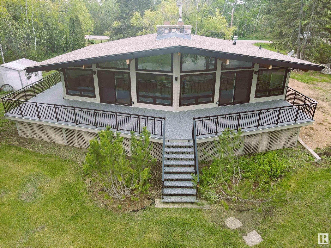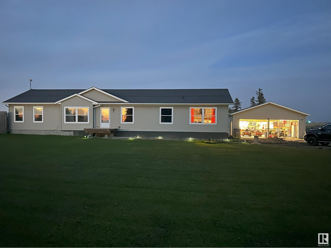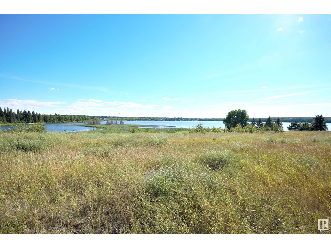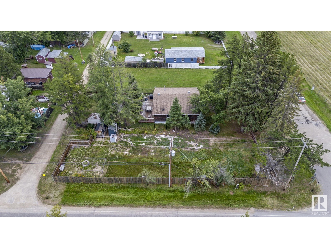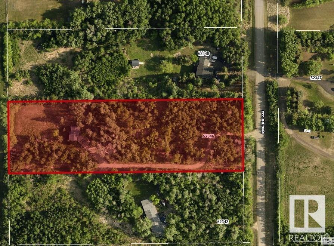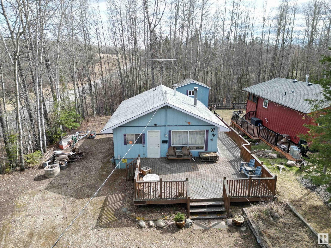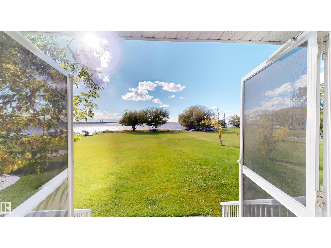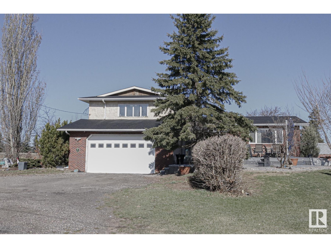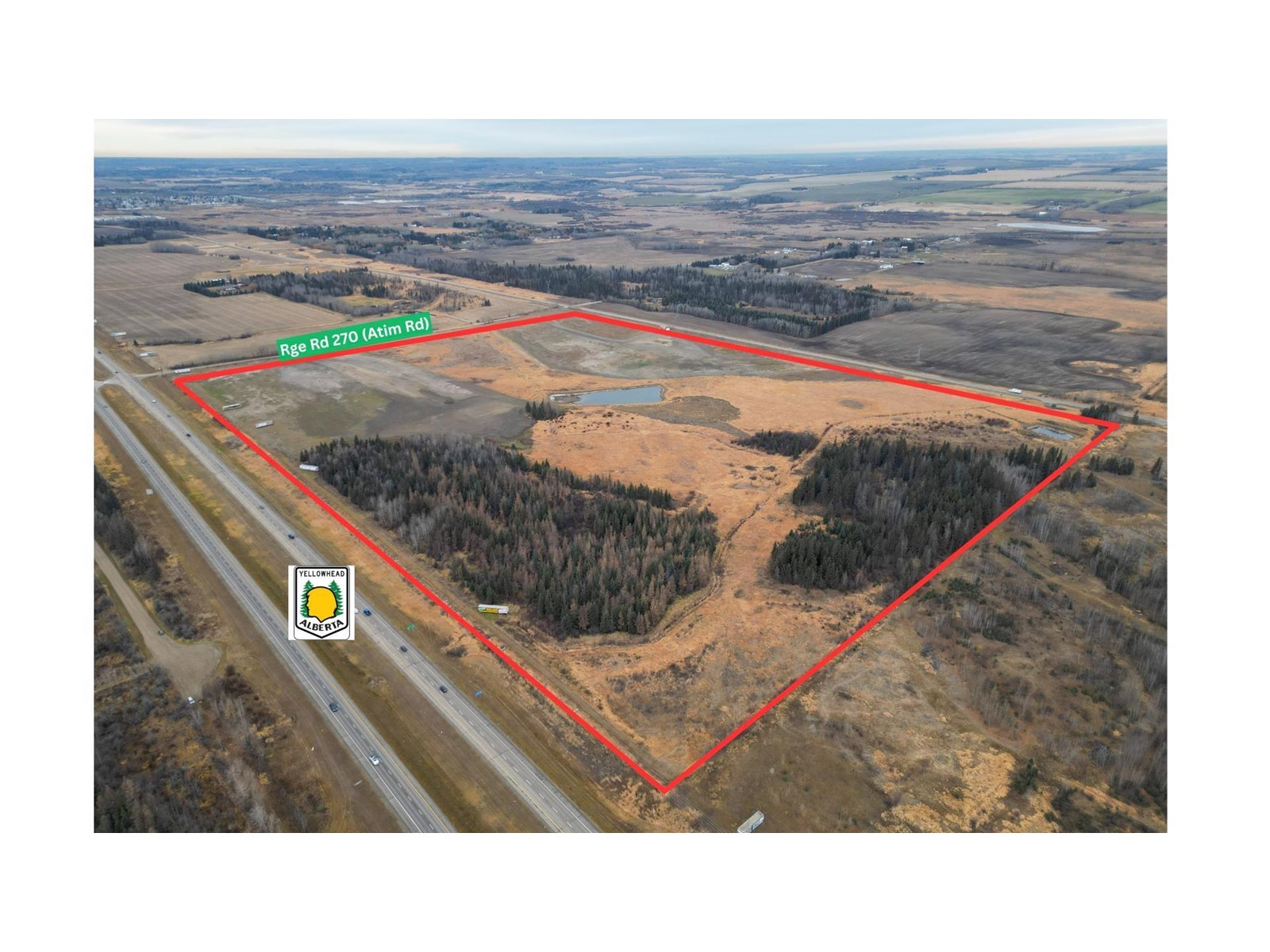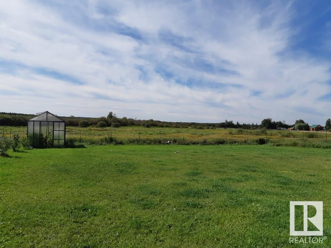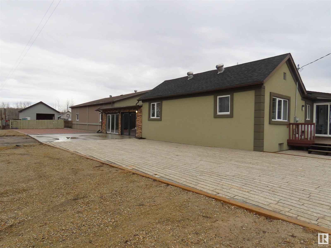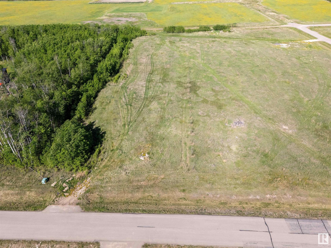Victoria Trail Rge Rd 180
Rural Smoky Lake County, Alberta
Leave the city and come live out your dream of living in the serenity of the country. 128 acres of prime farmland overlooking the North Saskatchewan River on Victoria Trail is the perfect spot to build your dream home! The property has access roads on all three sides with 4 separate approaches. It features the perfect slope for your forever home overlooking the river. All utilities are close by, with two power poles currently on the property. The parcel currently holds 100 acres of pasture with approximately 28 acres of hay. The pasture portion is fenced, and there is a dugout, making it ideal for livestock. In previous years, it was used for grain farming with #1 and #2 soil. River access is within easy reach just across the road, and it’s only 50 minutes from Fort Saskatchewan. The nearest town is Smoky Lake, where you can find shopping, schools, and the hospital, as well as a golf course and many lakes to enjoy no matter the season! (id:62055)
RE/MAX Edge Realty
474062 A Highway 2a
Rural Wetaskiwin County, Alberta
Opportunity to own a beautiful home & 2.09 PERFECT ACRES in Wetaskiwin County that wraps around the RAVINE and GORGEOUS TREED RESERVE that is the PIPESTONE CREEK as it winds thru Millet and is the natural south border of the Town. Treed perimeter, fenced in WHITE PVC FENCING and lovingly maintained, STEP BACK IN TIME into this 1691 sq. ft. BUNGALOW that offers a FULLY DEVELOPED basement, west SUN ROOM and deck and features a finished TRIPLE ATTACHED GARAGE. Vaulted ceilings, central staircase, FORMAL DINING ROOM, main floor DEN/OFFICE at the front door, 2 bedrooms up and 3 bedrooms downstairs plus 3 bathrooms. Spacious gathering areas in the GREAT ROOM with WOOD BURNING FIREPLACE & LOG LIGHTER & the large lower FAMILY ROOM/GAMES ROOM with WOOD BURNING STOVE! All this and more plus a DRILLED WELL & HOLDING TANK! This UNIQUE LOCATION offers so many possibilities, from simple COUNTRY LIVING with all the amenities the area has to offer to a thriving HOME BASED BUSINESS this could be the PERFECT ACREAGE. (id:62055)
RE/MAX Elite
48003 Rge Rd 60
Rural Brazeau County, Alberta
Perfect for a young couple starting their life together! This spacious, open-concept home offers a main floor master bedroom for easy living and a loft ready to become two bedrooms plus a third bath — ideal for future family plans or guests. Enjoy cozy in-floor heating, instant hot water, and a gas stove with high-end appliances to inspire your inner chef. The large living room and rec room give you plenty of space to relax or entertain friends. Outside, a big shop and serviced RV pad give room for hobbies or weekend adventures. Beautiful landscaping adds charm and curb appeal to your new home! (id:62055)
Digger Real Estate Inc.
158 Lakeshore Dr
Rural Lac Ste. Anne County, Alberta
Escape to Your Dream Retreat: Build Your Lakeside Haven Nestled in the heart of Summer Village of Sandy Beach, just 55 kilometers northwest of vibrant Edmonton, lies a rare opportunity to secure your slice of paradise. Welcome to a double lot boasting proximity to every convenience nature has to offer. Imagine waking up steps away from the tranquil lake, where morning strolls along the sandy beach and days spent boating await. This prime piece of land, complete with electricity at the property line, is more than just a blank canvas—it's a canvas for your family's future memories. Whether you envision a cozy cabin retreat or a sprawling estate, the possibilities are as boundless as the horizon stretching out before you. Join a community of approximately 300 like-minded residents who cherish the beauty of year-round lake living. With a nearby boat launch and campground, every weekend promises adventure and relaxation, making this location ideal for both permanent residence and seasonal getaway. (id:62055)
Exp Realty
38 20212 Twp Road 510
Rural Strathcona County, Alberta
For more information, please click on View Listing on Realtor Website. Discover 4.7 acres of raw land in Lakewood Acres, just 25 mins from SE Edmonton. Backing onto 50 acres of greenspace and adjacent to 40 more, enjoy privacy, nature, and abundant wildlife. The land features a hill, water body on the south edge, and a treed area with walking trails - ideal for a retreat or future build. Fully fenced with welded wire, it’s perfect for dogs and includes a round pen for horses. A gated driveway is in place, with a small shed included and a 40' seacan available. Services are at the property line. A rare opportunity to own scenic land with character and potential. (id:62055)
Easy List Realty
#149 470044 Rge Road 281
Rural Wetaskiwin County, Alberta
Own your own RV lot with direct access to Pigeon Lake in a gated, private community. Condominium Property (60' x 117') has a graveled RV pad with electricity and sewer already on the lot. Natural gas is at the lot line. Common property includes the road and lake front area with 240' of lake frontage. Low condo fees of $50/mo. Your choice of this lot or a number of others available in this exciting new development. Great Opportunity to be at the Lake at a Great Value! 5% GST will apply and be the responsibility of the buyer. (id:62055)
Moore's Realty Ltd.
#157 470044 Rge Rd 281
Rural Wetaskiwin County, Alberta
Own your own RV lot with direct access to Pigeon Lake in a gated, private community. Condominium Property (60' x 117') has a graveled RV pad with electricity and sewer already on the lot. Natural gas is at the lot line. Common property includes the road and lake front area with 240' of lake frontage. Low condo fees of $50/mo. Your choice of this lot or a number of others available in this exciting new development. Great Opportunity to be at the Lake at a Great Value! 5% GST will apply and be the responsibility of the buyer. (id:62055)
Moore's Realty Ltd.
#161 470044 Rge Rd 281
Rural Wetaskiwin County, Alberta
Own your own RV lot with direct access to Pigeon Lake in a gated, private community. Condominium Property (60' x 117') has a graveled RV pad with electricity and sewer already on the lot. Natural gas is at the lot line. Common property includes the road and lake front area with 240' of lake frontage. Low condo fees of $50/mo. Your choice of this lot or a number of others available in this exciting new development. Great Opportunity to be at the Lake at a Great Value! 5% GST will apply and be the responsibility of the buyer. (id:62055)
Moore's Realty Ltd.
#153 470044 Rge Road 281
Rural Wetaskiwin County, Alberta
Own your own RV lot with direct access to Pigeon Lake in a gated, private community. Condominium Property already has electricity and sewer on the lot and just needs to be connected. Natural gas is at the lot line. Common property includes the road and lake front area with 240' of lake frontage. Low condo fees of $50/mo. Your choice of this lot or a a number of others available in this exciting new development. Great Opportunity to be at the Lake at a Great Value! 5% GST will apply and be the responsibility of the buyer. (id:62055)
Moore's Realty Ltd.
#165 470044 Rge Rd 281
Rural Wetaskiwin County, Alberta
Own your own RV lot with direct access to Pigeon Lake in a gated, private community. Condominium Property (60' x 117') has a graveled RV pad with electricity and sewer already on the lot. Natural gas is at the lot line. Common property includes the road and lake front area with 240' of lake frontage. Low condo fees of $50/mo. Your choice of this lot or a number of others available in this exciting new development. Great Opportunity to be at the Lake at a Great Value! GST is applicable and will not be included in purchase price. (id:62055)
Moore's Realty Ltd.
50099 Rr 244
Rural Leduc County, Alberta
Prime Land for Sale – Build or Invest This beautiful parcel is up for grabs—buy it on its own or combine it with the adjoining 1/4 section. Located just 2 km east of Nisku on Airport Road, it sits perfectly between Beaumont and Leduc. The land currently brings in $80/acre in annual income and offers excellent development potential: build up to 4 houses. Hard-to-beat location with quick access to EIA, QE2, Leduc, Nisku, Beaumont, and South Edmonton. (id:62055)
RE/MAX Professionals
#5 2022 Parkland Dr
Rural Parkland County, Alberta
Custom WALKOUT Bungalow w/ Attached QUAD Garage (44Wx25L, heated, 220V, water/sink) on 1.43 acres in a quiet cul-de-sac on a PRIVATE POND in Marrakesh Properties subdivision, a short 10 min drive west of Stony Plain. This beautiful 2,256 sq ft (plus full basement) home features central AC, hardwood & tile flooring, vaulted ceilings and the perfect spaces for you home business. On the main: living room w/ gas fireplace, dining room w/ built-in buffet (sink & beverage fridge), gourmet kitchen w/ eat-up centre island, main floor laundry, 2.5 bathrooms & 4 bedrooms including the owner’s suite w/ 5-pc ensuite & walk-in closet. Walkout basement: 2 additional bedrooms, office, 4-pc bath, storage rooms and a massive family/rec room w/ 2nd gas fireplace, wet bar & sound system. Outside: WATERFRONT VIEWS from the patio & composite deck; 2 sheds, paved driveway and a 48’x24’ WORKSHOP w/ heat & central AC. Easy access to Yellowhead & 16A. Perfect location to run a business from your PRIVATE WATERFRONT HOME near town. (id:62055)
Royal LePage Noralta Real Estate
49229 Rr 263
Rural Leduc County, Alberta
This well-cared-for 1,727 sq ft bungalow offers the perfect blend of peaceful country living and functional rural setup, ideal for horses, cattle, or hobby farming. The smoke- and pet-free home includes a water distiller for clean drinking water, a high-pressure well, a new roof (2021), and a hot water tank (2022). A second kitchen in the basement makes the home well-suited for multigenerational families or added living flexibility. The property is fully fenced with 5-strand interior and 6-strand exterior barbed wire, divided into three pastures with steel swing gates throughout. A pressurized water hydrant is conveniently located beside the corral. Automatic watering bowl. Outbuildings include a heated shop, large covered storage for livestock, equipment, and feed, a greenhouse, and a 65' x 76' garden. With no subdivision rules, highway access, and pavement right to the driveway, this property also offers business potential. A rare opportunity for those seeking space, freedom, and rural comfort. (id:62055)
Royal LePage Noralta Real Estate
60024 Twp Road 620a
Rural Woodlands County, Alberta
Key Location and Convenience for Outdoor Adventure! Just steps from the Athabasca River and 400 meters to Woodlands RV Park and River Marina - park your river boat for as low as $300/season, or launch your boat just a 2 minute drive away. A 500 meter walk will get you to an Ice Cream, Restaurants, Groceries or Service Station. Sitting on 2 desirable lots, together totalling 0.76 acres is this low maintenance 16'x32' Cottage built in 2022, Enjoy 4 seasons with R-20 insulation, a propane heater and wood stove. Sit outside under the covered veranda, tinker in the garage or utilize the 50 AMP RV Plug and host some friends for a visit. Go Snowmobiling, Hunting, Fishing, Hiking or Horseback Riding in the Sandhills Wildlife Park, just 8 km's away, or if ATV's are your go to, Head to VEGA OHV Recreational Area, where you can ride North towards Slave Lake. Fort Assiniboine has Christmas Movie small town energy, known to host Rodeo's Tournaments and The Hamlet HoeDown is not to be missed. This is your get-away! (id:62055)
RE/MAX Preferred Choice
2 Prospect Dr
Rural Parkland County, Alberta
LAKEFRONT PROPERTY! Located @ Point Alison a unique GATED SUMMER VILLAGE with water on 3 sides, just 37 MINUTES FROM EDMONTON and walking distance into Wabamun. Home to an endless variety of birds and wildlife. This 100’ wide lot is READY FOR YOUR DREAM CABIN and years of enjoyment and yes you would OWN RIGHT UP TO THE WATER’S EDGE. West facing will CAPTURE ALL THE SUNSETS or stay up all night on the full moon. This QUIET BAY IS PROTECTED from winds and big storms on the lake perfect for a variety of docks and boats. WALKING TRAILS wind through the forest behind where you can see all that nature has to offer. YEAR ROUND USE and access on the lake just minutes from home! No time line restrictions on building also no extended RV use. (id:62055)
RE/MAX Elite
32 51263 Range Road 204
Rural Strathcona County, Alberta
Build your dream home on a beautiful 0.46 acre lot at Hastings Lake. Nice and private yard has power, gas, telephone, cistern and septic holding tank. Enjoy the lakeside living 30 minutes to Edmonton. (id:62055)
RE/MAX Elite
1 Prospect Dr
Rural Parkland County, Alberta
LAKEFRONT PROPERTY! Located @ Point Alison a unique GATED SUMMER VILLAGE with water on 3 sides, just 37 MINUTES FROM EDMONTON and walking distance into Wabamun. Home to an endless variety of birds and wildlife. This 100’ wide lot is READY FOR YOUR DREAM CABIN and years of enjoyment and yes you would OWN RIGHT UP TO THE WATER’S EDGE. West facing will CAPTURE ALL THE SUNSETS or stay up all night on the full moon. This QUIET BAY IS PROTECTED from winds and big storms on the lake perfect for a variety of docks and boats. WALKING TRAILS wind through the forest behind where you can see all that nature has to offer. YEAR ROUND USE and access on the lake just minutes from home! No time line restrictions on building also no extended RV use. (id:62055)
RE/MAX Elite
52117 Rr 213
Rural Strathcona County, Alberta
A SETTING LIKE NO OTHER...THE ULTIMATE RANCH.....NEARLY 80 ACRES....JUST 15 MINUTES EAST THE CITY....0VER 10,000 SQ FEET OF SHOP....OVER 6000 SQ FOOT CUSTOM HOUSE....PERCHED INTO A HILLSIDE....~!WELCOME HOME!~ INVITED INTO YOUR WINDING DRIVEWAY, IT FEELS LIKE A MOVIE SET. Double doors into the large foyer, natural light is everywhere. Stunning gourmet kitchen with U-shaped island, and the heart of the home surrounds. Primary retreat has it all, spa ensuite, large closet and access to the 4 season room. Kids wing has the neatest connecting room in the closet(you'll see!) Plus a bonus room above the garage! Basement has another massive rec room, theatre room & so much more! Yard & landscaping has been meticulously crafted. Now the shop... steel frame, footprint is 5000 sq ft, structural slab with full basement, wash bay, and also mezzanine space with extra storage, office and bathroom. I could NOT cover the extras this property has on a 100 pages! (id:62055)
RE/MAX Elite
Hwy 625 & Rr 244
Rural Leduc County, Alberta
78.01 acres, more or less, fronting onto HWY 625 between Nisku and the city of Beaumont in Leduc County. This parcel is on the south west boarder of the city of Beaumont. It is extremely well located excellent piece of land just just minutes away from both centres.. It is a great holding property for future developments and is in the East Vistas Area Structure Plan. Easy Access to city of Beaumont, City of Edmonton south side, South Edmonton shopping establishments, 5 minutes to Edmonton International Airport, Nisku and city of Leduc Industrial Business parks. (id:62055)
RE/MAX Elite
56219 Rr 211
Rural Strathcona County, Alberta
HUNTERS ALERT Amazing piece of land great for the outdoorsman who likes hunting. Many great treed and open areas, rolling land with wetland throughout. Located just minutes from Fort Saskatchewan. Ideal for recreational use or grazing pasture land too. Conveniently close to Fort Saskatchewan, Sherwood Park, Edmonton, and Redwater. A solid short- or long-term holding property with multiple potential uses. Please note that you cannot build a permanent house on this land because of the zoning. (id:62055)
RE/MAX Professionals
4-52111 Rr25
Rural Parkland County, Alberta
JACKFISH LAKE Rainbow Estates LAKEFRONT Excellent Weekend Getaway to enjoy the outdoors or Private Camping Retreat. 2.15 acres rolling land some trees to the back of the property, lake access with great building site. Nice little camp site in the back. Excellent fishing and waterskiing lake. HOLIDAY RV NOT INCLUDED. (id:62055)
Century 21 Leading
#206 46225 Twp Rd 612
Rural Bonnyville M.d., Alberta
Lakefront lots on Moose Lake! The prestigious new subdivision of Lakeside Village offers various lots that back onto the environmental reserve to the lake, perfect to build that dream home. This 0.51 acre parcel has nice South facing views of the lake and not far from the lake access. With paved roads, municipal water and sewer, and only minutes from town, opportune lake living starts here! (id:62055)
RE/MAX Bonnyville Realty
6510 50 Av
Rural Lac Ste. Anne County, Alberta
MILLION DOLLAR VIEW on this double lot, renovated 2 story located in the quiet Summer Village of VAL QUENTIN. Over the years there has been many upgrades done to this home Recent Upgrades inclue: Well ‘20, Shingles ‘20, Paving ‘20,Vinyl Plank on Mn ‘20, Hi Eff Boiler ‘15, New HWT '16, Tuf Deck, Deck teleposts, New Blinds Kitchen & Liv Rm, FP Remote Starter ‘20, Chain Link ‘12, Generator (Power Plant) ‘20, all POLY B water lines and infloor heat lines have been replaced in ‘21. This home has also been freshly painted and modern beachy vibes in the kitchen! You will love the WATER FRONT VIEWS out of every window at this LAKEFRONT HOME plus enjoy the evenings winding down off the 3 balconies at this property. Don't forget about RV parking for friends and family to come and visit, even a better bonus no neighbors to the West. Live your best life at the Lake where you can fish (ice fish), boat, bon fires & enjoy many local festivies and shops. Why not move here and make LAKE LIFE your LIFE! (id:62055)
Local Real Estate
19042 Victoria Tr
Rural Smoky Lake County, Alberta
Here is your chance to own your own cottage on one acre of land right on historic Victoria Trail in Smoky Lake County. This solid bungalow with large front deck boasts 3 bedrooms, kitchen and living room. You'll love the large front window and direct access to the large deck. This acreage is well-treed and still affords tons of space for outdoor activities, camping and parking for RV's, etc. Very quiet area near the North Saskatchewan river, a perfect place for all-seasons fun and staging location to access several lakes in the area. Enjoy a quiet night by the camp fire, a nice firepit is provided. Just tons of opportunities less than an hour from Edmonton. Priced to sell. (id:62055)
RE/MAX Elite
#74 57126 Rge Road 233
Rural Sturgeon County, Alberta
1.52 Acres of sloped land in the Hillsborough subdivision! Great opportunity to build a beautiful walk out home, with mature trees at the back of the property offering privacy from the neighbors. ON PAVEMENT all the way to Hwy 28, 10 mins from Gibbons and 30 mins from Edmonton. (id:62055)
RE/MAX Real Estate
#109 Lakeview Place
Rural Two Hills County, Alberta
NEED A CAMPING SPOT!!! This is a great location for your 5th wheel for the summer or build for year round. This community of Sandy Lake has owners all year round so a great place to call HOME. The Lake Is Not as it was before - however- many birds and STARS abound. There is still playgrounds for the kids and ball diamonds and places to explore around the lake. Located north of Hairy Hill ... (id:62055)
RE/MAX Elite
#318 55061 Twp Road 462
Rural Wetaskiwin County, Alberta
Own your own lake lot at Evergreen Estates on the east side of Buck Lake. Only 2.5 hours from Calgary and 1.5 hours from Edmonton. Includes boat slip. Cabin is 12x20 sitting on 2/3 acre built in 2006. Can be used year round. Well, septic and electricity. Cabin comes with full size fridge and stove. Over- the stove microwave. Running water in kitchen supplied by 25 gallon trailer tank that is filled by garden hose. 2 1/2 gallon hot water tank. Cabin is heated by wood burning stove. Sunny south facing front deck is made with composite material and has a retractable awning. Back deck is wood. Outhouse plumbed into septic with trailer toilet; no shower. Barn shaped garden shed with loft. Gazebo over fire pit. Fully landscaped with grass, graveled front driveway and no maintenance perennials around cabin. Boat slip included with annual due to Evergreen Estates Recreational Society. (id:62055)
Comfree
33 57108 Range Road 220
Rural Sturgeon County, Alberta
PAVED Road Access!! Take a scenic drive into the countryside and discover this hidden gem—an incredible 3.56-acre parcel filled with birch and pine. No need to sell everything to make it yours—this beauty is affordably priced and full of potential! The land sits on higher ground, perfect for building your dream walk-out home in a peaceful, picturesque setting. A heavenly opportunity to put down roots and live your country dream. Don’t miss it! (id:62055)
Century 21 Reward Realty
29 Village West
Rural Wetaskiwin County, Alberta
Cleared and ready to go lot in Village West is located on the northern end of a quiet cul-de-sac. Plenty of green space and walking trails that take you to to the Village at Pigeon Lake where you will find coffee shops, restaurants, groceries, and eclectic shops. Short distance away from the lake, the Transcontinental Trail and golf for added enjoyment. Perfect building or recreational site with an established roadway from the front to the back of this property. Newer insulated shed for storage. Power, gas, and gravity sewer system at the property line. (id:62055)
Century 21 All Stars Realty Ltd
56 4521 Lakeshore Rd
Rural Parkland County, Alberta
Welcome to this amazing private oasis! Did you need somewhere to enjoy less than an hour to Edmonton? These properties in Whitewood Sands do not come available very often! This property has one primary bedroom on the main floor with a sliding door to the deck and view of your treed backyard. The landscaping here will bring anyone joy. It has an updated kitchen and a good sizing living space for you to enjoy. The loft space is unfinished for your imagination to run wild and a finished basement as well. The property has its own sauna for those days of relaxing, multiple sheds for storage and tons of space for you to invite your family and friends. This all season property is waiting for you to call it home. (id:62055)
Initia Real Estate
49 61076 Twp 462a
Rural Wetaskiwin County, Alberta
Prime vacant lot on Buck Lake. This 0.6 ac lot is neighbouring with another property for sale to the South. Lot 45. ML#E4431341. Gas and electricity are at the property line. With a simple Walking Trail application from Wetaskiwin County, you could have your personal dock attached to the property. Purchase this along with Lot 45 and have 1.2 ac waterfront property. Privacy can't be matched. Less that 2 hours from downtown Edmonton to your future lake retreat. It's a blank canvas, so design and build your dream lake cabin, or just park a trailer, either way, don't miss out and start enjoying the lake life asap. (id:62055)
Real Broker
54115 Rge Rd 275
Rural Parkland County, Alberta
Nestled just 10 minutes west of Spruce Grove, this stunning 7.86+/- acre corner lot offers the perfect blend of privacy and convenience. Located outside of subdivision at the northwest edge of City View Estates, this parcel is beautifully treed with gentle rolling land. With paved access off Range Road 275 and an established driveway, you'll have flexible, easy access for your future build. This elevated property offers incredible views of the surrounding countryside, making it an ideal setting for building a custom home with room for outbuildings, hobby gardens, and more. Enjoy the peace and quiet of country living, while still being less than 30 minutes from west Edmonton, and only 20 minutes from St. Albert and Acheson. Power and gas at the property line. (id:62055)
Royal LePage Noralta Real Estate
45 61076 Twp 462 A
Rural Wetaskiwin County, Alberta
Discover your perfect escape at Buck Lake, and just under 2 hours from downtown Edmonton. This charming 3-bedroom, 1.5-bathroom cabin, built in 1979 and lovingly maintained by its original owners, is now available. Situated on a 0.59-acre lakefront lot, this property offers unparalleled tranquility and is perfect for year-round enjoyment. Prime Location: Lakefront property with stunning views and serene surroundings. Main Cabin: Cozy and well-kept, ready for you to move in and start making memories. Double Garage: Includes a bunkhouse for extra guests and a separate space for storing your toys. Modern Conveniences: Equipped with natural gas and power, making it a 4-season getaway. Potential for Dock: With a simple Walking Trail application from Wetaskiwin County, you could easily add a dock for direct lake access. Don’t miss out on this rare opportunity to own a slice of paradise. Adjacent property also listed. ML#E4431344 @ $199,000.00 (id:62055)
Real Broker
51208 Rge Road 233
Rural Strathcona County, Alberta
Luxury home on 27 private beautiful quiet acres only one road from Edmonton's se corner in Strathcona County. Location, location, location. Walkout bungalow with soaring ceilings, American black walnut floors, open concept dream kitchen/living area, custom curved central staircase. Finished walkout boasts massive curved custom bar, tin ceilings, theater room, and room for at least 4 more bedrooms. Enjoy your own arboretum with thousands of mature specimen trees including fruit, blue spruce and more. Walkout leads to rundle stone entertainment area with firepit and 500+/- sq' summer house made of hand hewn logs. Massive 82' cedar/fir barn hosts equestrian center with 14 stalls tack room and office, with potential for some 3000 sq' of loft living development. Rail fenced/crossfenced. Out buildings include a steel shop. Excellent quality abundant well water. Dream property for any home business or farm. 2 additional 5 acre adjacent parcels available. (id:62055)
Comfree
532001 Rr 170
Rural Lamont County, Alberta
UPGRADED CHARACTER HOME 2 BR & an open den, one bath and a main floor laundry. Some of the upgrades include a long lasting metal roofing, electrical panel and water lines, Hi efficiency furnace, new lament flooring, Paint, some windows, new window louvers, soffits fascia and eaves, newer treated back deck, some lighting, new gravel on front driveway and the oversized garage has new insulation and drywall. The well was just shocked and the water is good. Hi-way frontage with a service road just before Mundare and agricultural zoning located on a partially fenced 4.0 acres. Don't miss this affordable acreage. (id:62055)
Maxwell Devonshire Realty
45430 Twp Rd 593a
Rural Bonnyville M.d., Alberta
Custom built 1728 sq. ft. bungalow sitting on just over 1/2 an acre Lakefront Muriel Lake. This year round home has 3 bedrooms 2 bathrooms an open concept A frame style, which enhances all views of the lake. Property upgrades include 2 new bathrooms, new triple pane windows, new siding, new deck, fresh paint, new electrical and more.....Relax and enjoy sights and sound of the lake on the huge wrap around deck or enjoy the sandy beach. (id:62055)
Royal LePage Northern Lights Realty
A49523 Rge Road 261
Rural Leduc County, Alberta
Opportunity KNOCKS - 2 RESIDENCES on the perfect acreage minutes west of Leduc. Live in one and rent out the other on 6.18 acres, not in a subdivision. Beautifully treed and fenced for horses. Original bungalow is 1230sqft with 2 bedrooms, 2 baths, laundry room, cozy iving room and dining room. New shingles 2024. Open concept kitchen has maple cabinets. Single attached garage and nice deck overlooking the backyard. 2nd residence is a 2012 Sunshine Homes modular home, 2280sqft with 4 beds, 2 full baths, modern kitchen with built in SS appliances, sit up island, corner pantry, large living room,, quartz countertops, bonus room with electric fireplace and wet bar. Large 12x50 deck overlooking the gorgeous scenery. Double detached garage is 30x30, heated and insulated with 10 foot walls. Outbuildings include: 3 sheds, shelter for horses. Unique property with 2 residences is ideal for the growing family or extra rental income. Welcome to country living just outside of Leduc. (id:62055)
Now Real Estate Group
#208 46225 Twp Rd 612
Rural Bonnyville M.d., Alberta
Lakefront lots on Moose Lake! The prestigious new subdivision of Lakeside Village offers various lots that back onto the environmental reserve to the lake, perfect to build that dream home. This 0.58 parcel is located close to a lake access with a gentle slope and offers great views. With paved roads, municipal water and sewer, and only minutes from town, opportune lake living starts here! (id:62055)
RE/MAX Bonnyville Realty
156 10 St
Rural Parkland County, Alberta
Welcome to 156 10 street! This delightful corner lot is nestled in the heart of Seba Beach, just steps away from the serene shores of Lake Wabamun. Whether you're looking to build your perfect vacation retreat or your forever home, this lot offers the ideal blend of tranquility and convenience. This over 5200 sq ft. lot already has all of the necessities including: a drilled well, power, water, natural gas and sewer. The property is completely fenced, and gated. It also includes a large shed for storage at the back of the property. Enjoy the friendly atmosphere of a tight-knit beach town with local shops, cafes, and recreational activities nearby. This lot provides access to the private Seba Beach dock, where residents of the Summer Village of Seba Beach can access the water. Priced to sell, this is your chance to claim a piece of paradise in a prime location. (id:62055)
Exp Realty
#24 63220 Rge Rd 433
Rural Bonnyville M.d., Alberta
When country meets class the result is this stunning home, located in one of the area's most prestigious country subdivisions. This home will WOW you at every turn with all of the refined upgrades and over 6000 sq/ft of living space. The main floor offers a dream kitchen with banks of beautiful cabinetry and endless Cambria countertops. The open floorplan opens to the main living room with custom ceiling details and a beautiful fireplace, as well as the cozier family room with access to the expansive covered deck overlooking the acreage. The primary bedroom will entice you with its custom closets and elegant ensuite. The upper level offers 2 large bedrooms and a Jack & Jill bathroom . The lower level with a walkout is nothing short of impressive, featuring a sprawling family room, two additional bedrooms, and a spacious office. The theater room and bonus room await your finishing. The home is located in an upscale community only 13 km from Cold lake with quick access to the oil patch (id:62055)
Royal LePage Northern Lights Realty
52346 Rge Rd 224
Rural Strathcona County, Alberta
Location location location only minutes to Sherwood Park just south of Wye Road on Range Road 224 3 acres treed private lot ready to build on nice flat land Note: some of the lands are protected by a wetland zoning the building area will be determined by engineers that study is underway (id:62055)
Maxwell Devonshire Realty
#1 54114 Rge Rd 52
Rural Lac Ste. Anne County, Alberta
Located in Bay Bridge Estates, this well-kept 2-bed, 1-bath cabin is the perfect 3-season retreat. Built in 1978 and still owned by the original builder, it sits on a private, treed corner lot just steps from the lake. Enjoy a spacious cedar deck, ample parking, and a peaceful setting ideal for summer getaways. This property comes fully furnished, and includes a small boat, trailer, and motor—everything you need to start making memories right away. A detached workshop with an upper-level bunkhouse offers extra space for guests or storage, plus there's a rear crawl space for added convenience. Whether you're looking to relax or explore the lake, this turn-key cabin is ready for its next chapter of summer adventures. (id:62055)
RE/MAX Real Estate
17 53026 Rge Road 43
Rural Parkland County, Alberta
Your dream lakefront home awaits! Located on the stunning north shore of Lake Wabamun, this modern property offers breathtaking lake views, an oversized garage, and unbeatable tranquility. Just minutes from the Village of Wabamun and less than an hour from Edmonton, this is the perfect getaway for commuters or a peaceful retirement retreat. With over 1,600 sq ft of open-concept living space, vaulted ceilings, and high-end finishes, this home blends luxury and comfort. Host family gatherings, or enjoy the cozy ambiance for two. In addition to a second bedroom the flexible office space doubles as a guest room, and the heated garage is ideal for hobbyists seeking a workshop along with accommodating 2 cars. Step out from the south-facing living room or master bedroom onto a fully screened-in deck, where serene views of the park like reserve and lakefront will melt your stress away. This is your chance to own a piece of paradise. Act now—your lakeside retreat is waiting! (id:62055)
RE/MAX Real Estate
5018 50 St
Rural Thorhild County, Alberta
COUNTRY LIVING RIGHT OFF THE HWY! Motivated Sellers are Offering This Unique 5 Level Split With 4 Bedrooms and 3 Baths, Main and Lower Level Laundry. Boiler System, In-floor Heating .The 2 Undeveloped Lower Levels Allow For Multiple Options For Possible Future Developed Areas! Upgrades Include New main Floor Paint, New Main Floor Bathroom, Featuring an Expansive Kitchen With Stainless Appliances, Gas Stove and Fireplace! The Bonus Sized Primary Has Easy Access to the Large 4 Pce Bathroom. A Large East Facing Composite Deck - An Attached Heated Dbl Garage All on Over an Acre of Property! A 3' Grade Beam Installed as Prep For a 50'x80' Shop. LOW LOW TAXES!! Minutes to Shopping in Redwater and Close to The Expansion Plants in Fort Saskatchewan! Well Worth a Look! (id:62055)
Maxwell Devonshire Realty
Sw-18-53- 26-4
Rural Parkland County, Alberta
Unlock the potential of this expansive 119+/- acre parcel, strategically located on the east side of Spruce Grove at a high-visibility location at the corner of Highway 16 (Yellowhead) and Atim Road (Rge Rd 270). Zoned HC - Highway Commercial District. This bare land offers a rare opportunity for developers, investors, or businesses looking to establish a presence in a rapidly growing area just 15 minutes from the west end of Edmonton. Currently utilized as farmland, this unserviced lot is a blank canvas ready for your vision. The 119+/- acres consists of mostly flat, open land with approximately 50 acres of treed land, providing flexibility for a variety of commercial developments. Municipal water line at Hwy 44, sewer line on north side of property at TWP Rd 532A , gas line runs north to south through the property. (id:62055)
Royal LePage Noralta Real Estate
#577 461032 Hwy 13
Rural Wetaskiwin County, Alberta
Are you dreaming about getting away from the city for weekends? It may just be possible - to your own half acre lot just steps away from the shore at Buck Lake. The lot has natural gas, power, holding tank and a drilled well in place. Originally there was a modular home on the lot, that has been moved off. Screw pilings are still in place for possible new development. Be wowed by incredible sunsets abundant wildlife, clean fresh air and a great location for fishing, boating, water sports ice fishing, sledding, cross country skiing and much more summer and winter fun. There is a community owned and maintained waterfront lot, boat launch and docks for your use. Only about 1.5 hrs drive from Edmonton and Red Deer and 2.5 hrs from Calgary will ensure that you get away, often. It’s well worth the drive time in trade for the rest of the weekend. Don’t let this amazing deal go to another city dweller with the same dreams! (id:62055)
More Real Estate
57013 Rr 70
Rural Lac Ste. Anne County, Alberta
CONTRACTOR'S DREAM HOME!! Fully fenced 4 acres (6 ft. picket privacy fence) 1/2 mile from town (Sangudo) and 4 lane highway (43) and a nine iron shot to the Pembina River. 2600 sq. ft. house with an attached, heated 2400 sq. ft. garage plus a detached double garage. Two greenhouses. Firepit. 3 Bedrooms, 2 bathrooms. Sunroom. Tyndall stone patio and driveway. One hour from Edmonton, 1/2 hour from Whitecourt or Barrhead. (id:62055)
Prairie Rose Realty
121 42324 Twp Rd 632
Rural Bonnyville M.d., Alberta
Prime Country Residential Lot – Minutes from Cold Lake! Build your dream home on this beautiful Country Residential Lot just minutes from the heart of Cold Lake! Offering the perfect blend of privacy and convenience, this spacious 1.5 acre lot comes ready to build with power and gas already brought to the property. 24 planted trees enhance the natural beauty of the landscape, providing a picturesque setting for your future home. Whether you're looking for peace and tranquility or easy access to city amenities, this property offers the best of both worlds. (id:62055)
Royal LePage Northern Lights Realty


