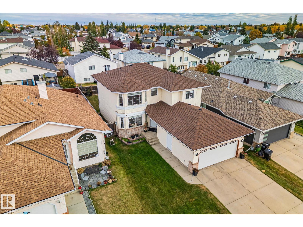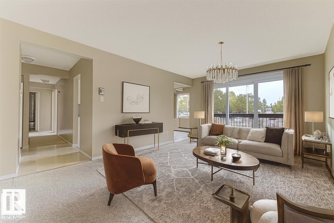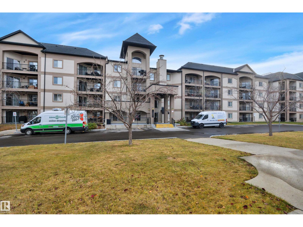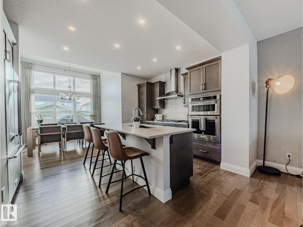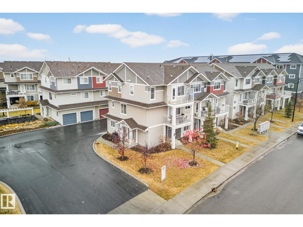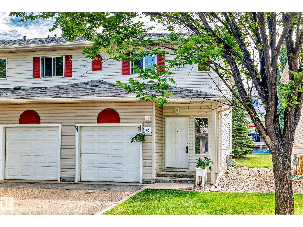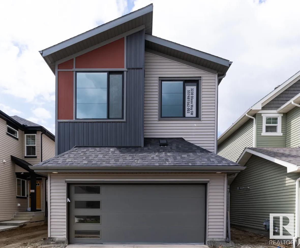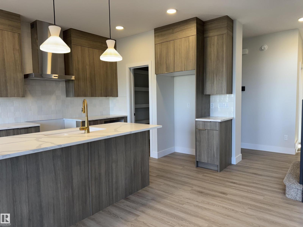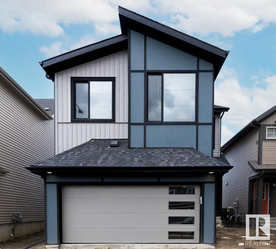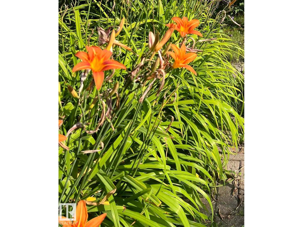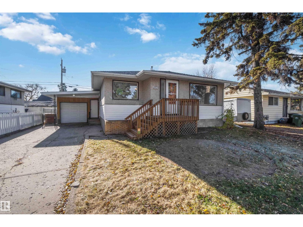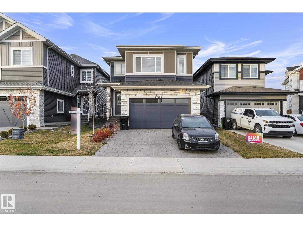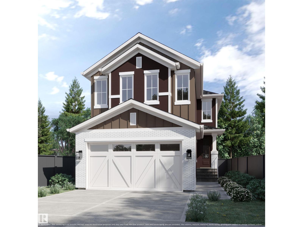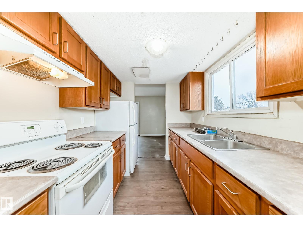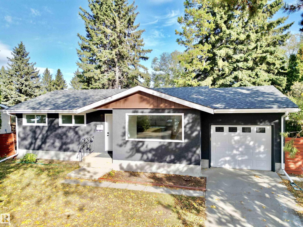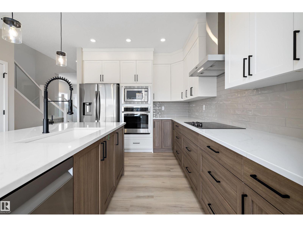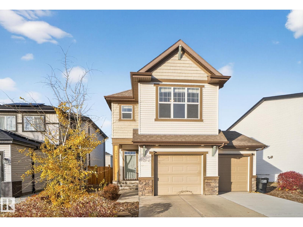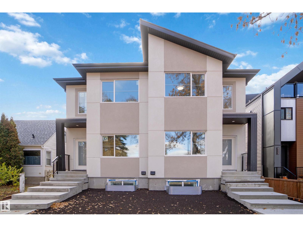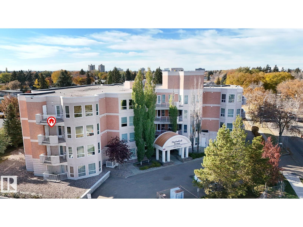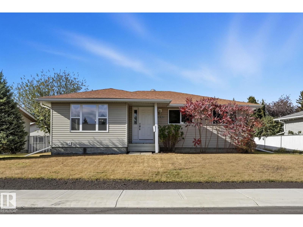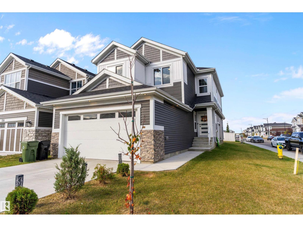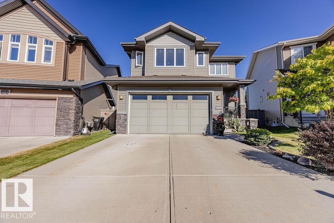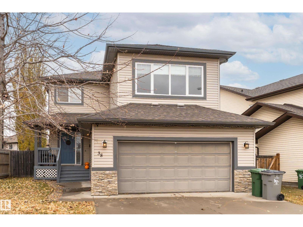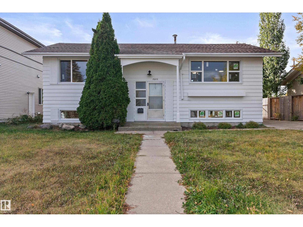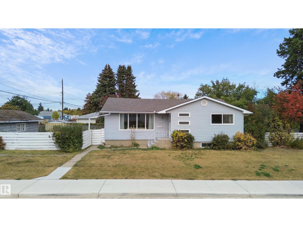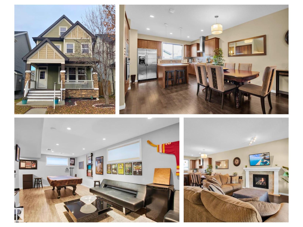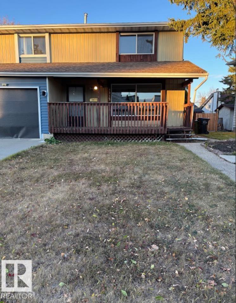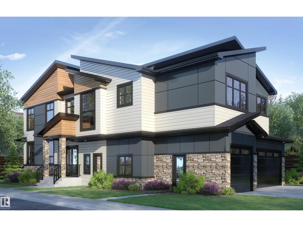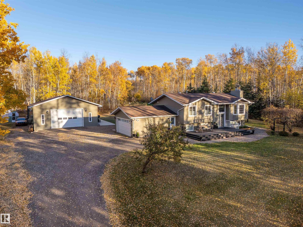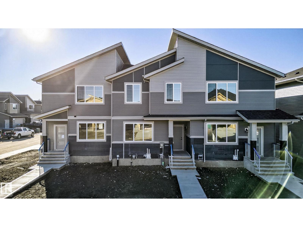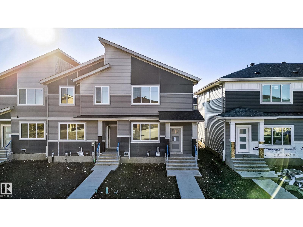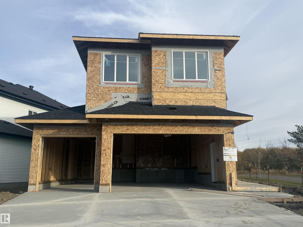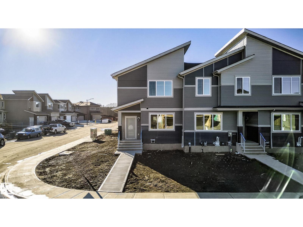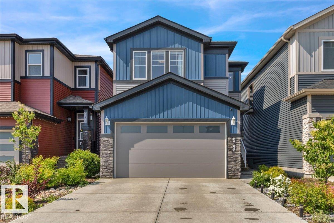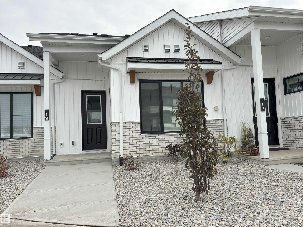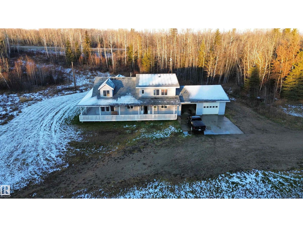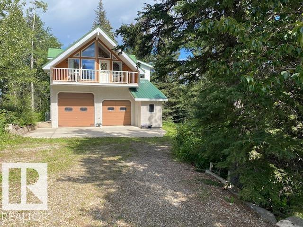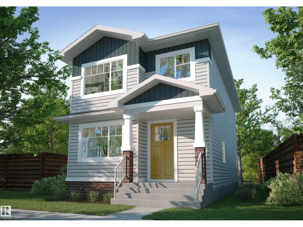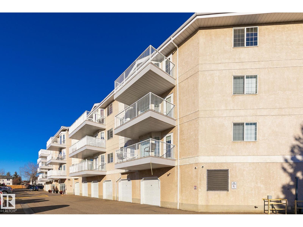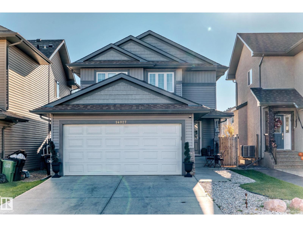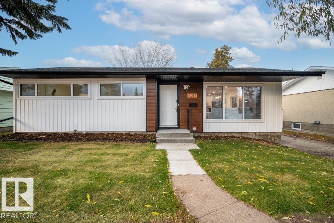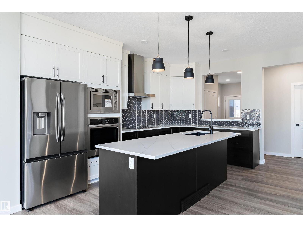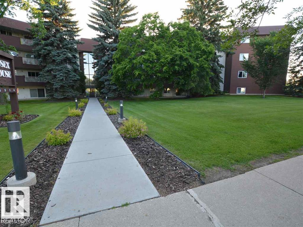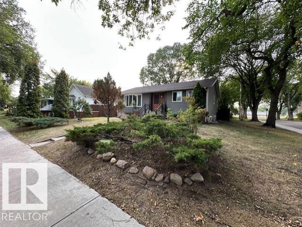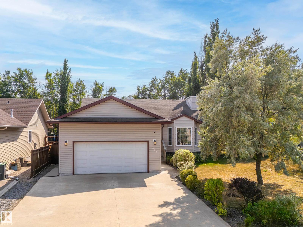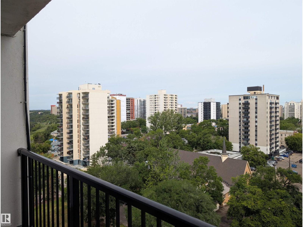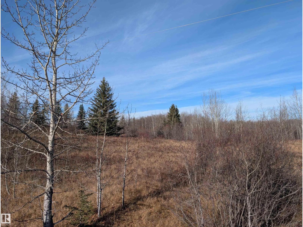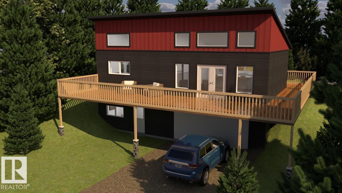1238 Joyce Cr Nw Nw
Edmonton, Alberta
Welcome to this cozy, well-maintained home offering 1,934 sq.ft. of living space with 3+1 bedrooms and 3.5 baths, including a finished basement. The large windows with new blinds, freshly painted and open-to-below layout fill the home with a lots of natural light. Master bedroom features a walk-in closet and a private ensuite with a relaxing whirlpool tub and standing shower.The newly carpted finished basement provides an extra bedroom for guests and ample space for family gatherings. Lovingly cared for by its original owner, and now this beautiful home is ready to welcome its next family. (id:62055)
Kic Realty
#207 11465 41 Av Nw
Edmonton, Alberta
Southgate Living – Perfect for First-Time Buyers, Investors & Students! This bright and spacious 2-bedroom condo offers unbeatable value in a quiet, amenity-rich complex. With a smart layout, the home features a functional kitchen with ample cabinetry, two generous bedrooms with great storage, in-suite laundry, and large windows that fill the space with natural light. Move-in ready with all major appliances included! The building enhances your lifestyle with amenities rarely found at this price point: a fitness gym, central park space, social room, and a guest suite for family or friends. Located in the heart of Edmonton’s Southside, you’ll love the balance of convenience and comfort—just minutes to South Common, Whitemud Drive, shopping, schools, and transit. Whether you’re looking for your first home, a reliable investment, or a smart alternative to renting, this property checks all the boxes. Don’t miss out—your next chapter starts here! (id:62055)
Century 21 Leading
#121 13005 140 Av Nw
Edmonton, Alberta
Welcome to this beautifully maintained 2 bedroom, 2 bathroom condo offering modern comfort and convenience in an unbeatable location! This bright and spacious home features an open concept layout with 9 feet ceilings, a good sized deck off of the living room and a large kitchen with ample counter space, abundant cabinetry and a newer fridge! Freshly painted throughout, this condo feels like new and is move-in ready! The primary bedroom includes a full ensuite as well as a walk-through closet with built-in drawers/storage unit. The second bedroom is also very spacious with easy access to the 2nd, 3 piece bath. Enjoy the convenience of in-suite laundry with a newer full size stackable washer/dryer, plus a dedicated storage room with all of your extras. 2 parking stalls are included, one underground and one outside. Situated close to shopping, restaurants, parks, schools and transit, this home truly has it all - modern updates, thoughtful design and a prime location that makes everydat living effortless! (id:62055)
RE/MAX Elite
2805 Anton Wd Sw
Edmonton, Alberta
Welcome to Allard, a family-focused SW community with a newer K-9 school, parks, shopping and amenities nearby. This former Jayman BUILT showroom is loaded with upgrades and offers 1,428 sq.ft. of modern living with 9’ ceilings, laminate flooring and a dramatic open-to-below great room that brings natural light into both the main floor and developed basement family room. The stylish kitchen features built-in stainless appliances including a gas cooktop and chimney hoodfan, plus a bright dining nook with 11’ ceiling. Upstairs are 3 bedrooms including a spacious primary with upgraded closet cabinetry, walk-in closet and ensuite. High-end blinds and window coverings, in-ceiling speakers with basement rough-in, central A/C and fresh attic insulation (2024) add comfort and value. Enjoy a fully fenced yard and an oversized 22’ deep insulated and drywalled garage with 8’ height and 240V EV power, perfect for trucks or SUVs. Move-in ready and beautifully maintained! (id:62055)
Initia Real Estate
#15 17832 78 St Nw
Edmonton, Alberta
A bright, corner end-unit townhome with extra windows. SINGLE ATTACHED GARAGE. Central Air-Conditioning, high-efficiency furnace. This beautifully maintained 883 sq ft, 2-bedroom, 1-bath condo features an open-concept layout with bright living spaces and in-suite laundry, complete with upgraded full-size washer and dryer. The modern kitchen boasts ceiling-height cabinets with crown molding, a large island, ample counter space, and upgraded stainless steel appliances. The primary bedroom includes a walk-in closet, while the spacious second bedroom and 4-piece bath complete this inviting home. Enjoy a private balcony perfect for soaking in natural sunlight. Conveniently located in Crystallina Nera West, this condo is close to shopping, schools, public transit, and the Anthony Henday. 2025 taxes $2,321.84. Low condo fee of $155.40/month and quick possession available! Attached single garage has professionally installed LED lighting, and is drywalled with insulation and vapour barrier. (id:62055)
RE/MAX River City
#46 451 Hyndman Cr Nw
Edmonton, Alberta
Welcome to Canon Ridge! This 2-bedroom END UNIT townhouse boasts new vinyl plank flooring throughout, yes, even upstairs! Enjoy a bright, open kitchen with maple cabinets, breakfast bar, and separate dining area. Sliding doors lead to your sundeck and picturesque backyard. Main floor features a 2-piece bathroom. Upstairs, find two large bedrooms, one with a private ensuite, plus a second full bathroom. The partially finished basement includes laundry and extra storage. An attached single garage and a well-maintained property complete the package. Close to schools, playgrounds, shopping, and public transportation. Water/Sewer and garbage included in condo fee! (id:62055)
Maxwell Progressive
3230 Dixon Wy Sw
Edmonton, Alberta
Step into The Eiffel, a stunning 2,076 sq. ft. home designed for modern living. With 4 bedrooms, 3 bathrooms, side entry, and a variety of functional spaces, this home blends style and versatility effortlessly. The main floor features a bedroom, perfect for a home office, playroom, or additional living space. The open-to-above design in the great room creates a bright, airy atmosphere, enhancing the home’s spacious feel. The kitchen flows seamlessly into the dining and living areas, making it ideal for entertaining. Upstairs, a spacious bonus room offers additional relaxation space, while the primary suite boasts a luxurious ensuite and walk-in closet. Two additional bedrooms and a full bathroom complete the second floor, providing comfort for the whole family. (id:62055)
Century 21 Leading
3316 Roy Brown Wy Nw
Edmonton, Alberta
Step into The Eiffel, a stunning 2,076 sq. ft. home designed for modern living. With 4 bedrooms, 3 bathrooms, side entry, and a variety of functional spaces, this home blends style and versatility effortlessly. The main floor features a main floor bedroom room, perfect for a home office, playroom, or additional living space. The open-to-above design in the great room creates a bright, airy atmosphere, enhancing the home’s spacious feel. The kitchen flows seamlessly into the dining and living areas, making it ideal for entertaining. Upstairs, a spacious bonus room offers additional relaxation space, while the primary suite boasts a luxurious ensuite and walk-in closet. Two additional bedrooms and a full bathroom complete the second floor, providing comfort for the whole family. Photos are of a showhome (id:62055)
Century 21 Leading
3216 Dixon Wy Sw
Edmonton, Alberta
A home for everything and everyone! This 2,094 sq. ft. home welcomes you to a spacious and luxurious living space with a side entry. Load up on all your snacks and baking ingredients with the generous kitchen and don’t miss out on the conversation with an open-concept main floor. Whether you need a guest room, an office, or a gym, the main floor bedroom is the perfect addition to your home. Upstairs features a primary bedroom complete with a large ensuite and walk-in closet. You won’t dread laundry days with an upstairs laundry room, big enough for extra storage and linen space. Beside the bonus room, you’ll find two additional bedrooms with their own walk-in closets. (id:62055)
Century 21 Leading
19 Lowe Av
Fort Saskatchewan, Alberta
ABSOLUTE BEST family home location (id:62055)
Grand Realty
4503 46a Av
Leduc, Alberta
Welcome to South Telford-one of Leduc’s most sought-after neighbourhoods! This charming 3-bedroom, 2-Bath bungalow is perfectly situated within walking distance to Telford Lake’s scenic walking trails, downtown Main Street, schools, and the Leduc Rec Centre. Step inside to find the home has been freshly painted with beautiful new vinyl plank flooring installed throughout the main level. The bright kitchen features brand-new stainless steel appliances, white cabinets and stylish backsplash. Finishing off the main floor includes a 4pc bath. The partially finished basement offers excellent potential—with some repairs, it could be transformed into a secondary suite thanks to the convenient side entrance & second kitchen rough-ins. Also two additional rooms, a laundry room and a spacious rec room. Enjoy your morning coffee or evening sun on the south facing back deck with fenced yard. Appreciate the added bonus of a single attached garage. This South Telford gem combines comfort, location, and opportunity. (id:62055)
Liv Real Estate
20920 128 Av Nw
Edmonton, Alberta
Welcome to your dream home! This stunning custom-built residence showcases TWO OPWN TO BELOW areas and UPGRADED finishes throughout. You’ll love the STAMPED CONCRETE driveway and FRONT ATTACHED DOUBLE GARAGE offering beauty and easy winter maintenance. Step inside to a spacious entrance with 19ft ceilings, formal living and dining, plus a main floor bedroom with FULL BATH—perfect for guests or a home office. The OPEN TO ABOVE family room fills the home with natural light, while the chef’s kitchen boasts ceiling-height cabinets, BUILT-IN wall oven & microwave, and a large ISLAND ideal for gatherings. Upstairs features GLASS RAILINGS, 3 SPACIOUS bedrooms, and a LUXURIOUS primary suite with HIS & HER walk-in closets and a SPA-inspired ensuite. Enjoy 9-ft ceilings, 8-ft DOORS, upper laundry, and a SIDE ENTRANCE for a future legal suite. Comes move-in ready with FINISHED DECK, LANDSCAPING, BLINDS, and partial fencing. A true gem in Trumpeter! (id:62055)
Maxwell Devonshire Realty
987 Elderberry Landing Nw
Edmonton, Alberta
Welcome to the DAVIE Detached Single family house over 2200 sq ft features 5 BEDROOMS & 3 FULL BATHROOMS.FULLY LOADED WITH PLATINUM FINISHES built by the custom builder Happy Planet Homes located in the vibrant community of STARLING . Upon entrance you will find a MAIN FLOOR BEDROOM,FULL BATH ON THE MAIN FLOOR ,Huge OPEN TO BELOW living room, CUSTOM FIREPLACE FEATURE WALL and a DINING NOOK. Custom-designed Kitchen for Built -in Microwave and Oven and a SPICE KITCHEN with GAS RANGE. Upstairs you'll find a HUGE BONUS ROOM across living room opens up the entire area. The MASTER BEDROOM showcases a lavish ensuite comprising a stand-up shower with niche, soaker tub and a huge walk-in closet. Other 3 secondary bedrooms with a common bathroom and laundry room finishes the Upper Floor. **PLEASE NOTE** Pictures from same layout, similar spec.**ASSIGNMENT SALE AVAILABLE**Estimated possession - 9-11 months. (id:62055)
RE/MAX Excellence
12607 161 Av Nw
Edmonton, Alberta
With a little bit of elbow grease this 1,117 sq.ft. 3 bedroom, 1.5 bathroom will be a great first home or investment property. It needs a good cleaning and fresh coat of paint, but otherwise it is move-in ready and the flooring was updated with vinyl throughout. Yes, you can do further updates if desired, but you can also own this affordable home that is close to schools, shopping, restaurants, parks, shopping, etc. today! The main floor has the kitchen in between the dining area and living room. Upstairs are the 3 bedrooms and full bathroom. And the basement is unfinished with laundry area. The south-backing yard also has so much potential. Located on a bus route, this property is great if you take transit (or want the snow plowed first). Don't miss out on this opportunity! (id:62055)
RE/MAX Real Estate
12 Sycamore St
Sherwood Park, Alberta
Extensively renovated Bungalow backing on to a green space! This stunning bungalow has been completely transformed inside and out! Featuring new shingles, eaves, parging and all new doors and windows, including basement egress. Inside you will discover a fully renovated main floor showcasing contemporary finishes, 3 bedrooms and a bright open layout. The newly developed basement offers a spacious rec area, 2 large bedrooms, laundry, and bathroom with custom walk-in shower. Home comes with fully updated electrical and plumbing. Outside enjoy a massive backyard that backs onto a useable green space, with tons of potential. Located close to multiple schools, parks and amenities, this home offers unbeatable convenience that is move in ready. (id:62055)
Real Broker
4544 Kinsella Li Sw
Edmonton, Alberta
Welcome to 4544 Kinsella Link SW in Keswick Landing! This brand-new 2-storey walkout home backs onto a lake and offers over 2,200 sq ft of modern living with 3 bedrooms, 3 full baths, and a separate side entrance for future suite potential. The main floor boasts an open-concept design with wide plank flooring, a bright great room with fireplace, dining area, and chef’s kitchen featuring upgraded level 3 finishes, quartz countertops, oversized island, premium appliances, and abundant storage. A full bath and glass railing enhance the main level. Upstairs, the spacious primary suite includes a luxurious ensuite and walk-in closet, with two additional bedrooms, a bonus room, laundry, and another full bath. Added features include a 9ft foundation, 2’ wider garage, upgraded lighting and plumbing, and a full-width deck with glass railing to take in lake views. Located near parks, trails, schools, and shopping, with easy access to Henday and Windermere amenities. Don't miss this opportunity! (id:62055)
Real Broker
1096 Secord Promenade Nw
Edmonton, Alberta
Welcome to this beautiful 3-bedroom, 2.5-bath home in the family-friendly community of Secord. With over 1900 sq ft of well-designed living space, this property blends comfort, style, and convenience. The main floor features hardwood flooring throughout, a bright open-concept layout, and a modern kitchen with stainless steel appliances, a walk-in pantry, and plenty of counter space - perfect for family meals and entertaining. Upstairs you’ll find a spacious bonus room, along with three generous bedrooms including a serene primary suite with a private ensuite. The large landscaped yard offers room to play, garden, or relax outdoors. Enjoy the convenience of a double attached garage and an unbeatable location just minutes from major shopping, schools, and the brand-new Lewis Farms Recreation Centre. A perfect place to call home in one of Edmonton’s most sought-after west-end communities! (id:62055)
Century 21 Masters
8319 81ave Nw
Edmonton, Alberta
Amazing location in King Edward Park! This brand-new 1,528 sq. ft. home offers 4 bedrooms up and 3 full baths, plus a 2-bedroom legal suite — perfect for extended family or rental income. The main floor features a full bedroom and bathroom, a beautiful kitchen, and a spacious living room with plenty of natural light. Upstairs, you’ll find three generous bedrooms, including a primary suite with ensuite and walk-in closet. Enjoy the large yard and double garage — all in one of Edmonton’s most desirable central communities! Close to Bonnie Doon Mall, top-rated schools, and the Bonnie Doon LRT Station, offering easy access to downtown and the University of Alberta. Landscaping included. (id:62055)
Century 21 Quantum Realty
#308 9120 156 St Nw
Edmonton, Alberta
Don't miss out on viewing this spacious 1,050sqft. 2 bedroom 2 full bath CORNER unit condo at Meadowlark Terrace! Interior features include brand new luxury vinyl plank flooring throughout; spacious front entry; sun lite open concept kitchen w/ white cabinetry & breakfast bar; living area w/ wrap around windows offering great cityscape views.. and access to the east exposure balcony with an outside storage room for seasonal items. The primary bedroom boasts large bay windows with south views, double closets & a private 4pc. ensuite bath. Bedroom #2 offers the convenience of a private access to the main 3pc. bath, and combination laundry & storage room to complete the floorplan. Parking offers a secure heated underground stall w/ a generous sized storage cage. This small quiet building shows pride of ownership, has no age restrictions and well managed. Located close to Schools, Parks, Public Transit, Future Valley Line LRT Station, Meadowlark Mall, WEM and Misericordia Hospital. SIMPLY PUT.. Great Value!! (id:62055)
RE/MAX Elite
14208 30 St Nw
Edmonton, Alberta
Welcome home to this beautifully updated 3-bedroom bungalow offering comfort, space, and style in the mature and quiet neighbourhood of Hairsine. You’ll love the new vinyl plank flooring, plush bedroom carpet, and new trim that give this home a fresh, modern feel. The large, bright kitchen with loads of cabinets has plenty of room to add an island while still allowing space for family meals and gatherings. The primary bedroom includes its own ensuite, adding privacy and convenience, a rare find for this style of home! Both bathrooms have been upgraded, including a fully renovated basement bathroom. The spacious basement features a nearly complete additional bedroom and endless possibilities for a games room, office, gym, or another bedroom—with room left over for storage. Outside, enjoy a large private backyard including mature apple trees, offering the perfect space to relax, garden, or entertain. Thoughtful updates, great layout, and move-in ready condition make this a fantastic place to call home. (id:62055)
Maxwell Polaris
560 Stout Bn
Leduc, Alberta
Welcome Home to Southfork! Built in 2022, this 2,246 sq ft two-storey showcases modern design, quality craftsmanship, and upgrades throughout. Step inside to an open-concept living area with a feature wall, tiled surround electric fireplace with mantel, soaring 20’ ceilings, and expansive west-facing windows that flood the home with natural light. The kitchen has premium cabinetry, a large waterfall granite island, stainless steel appliances, and a walk-through pantry. Also on the main floor, den, stylish half bath, and mudroom with built-in bench and shelving. Upstairs, retreat to the luxurious primary suite with tray ceiling, a spa-like 5-piece ensuite with dual sinks, soaker tub, floor-to-ceiling tiled shower, plus a spacious walk-in closet. The upper floor also features a bright bonus room, two additional bedrooms, a 4-piece bathroom, and a dedicated laundry room with sink. Additional highlights include:Side entrance with suite potential in the basement, oversized deep garage, rear deck, central A/C. (id:62055)
RE/MAX Real Estate
1019 Coopers Hawk Li Nw
Edmonton, Alberta
Welcome to this Montorio built immaculate home that offers comfort, style, and endless potential. From the moment you enter the huge, inviting foyer, you’re drawn into the open-concept main floor featuring a cozy gas fireplace and a beautiful kitchen with stainless steel appliances and elegant granite countertops. Upstairs, enjoy a spacious master bedroom suite with a 5-piece ensuite, another two generously sized additional bedrooms with a 4-piece bathroom in between, and a large, bright bonus room — perfect for family living. Step outside to an amazing backyard with a low-maintenance vinyl deck that leads down to a charming brick patio, ideal for relaxing or entertaining. The undeveloped basement is a blank canvas waiting for your personal touch, and the tandem triple-car garage provides ample space for vehicles, storage, or hobbies. (id:62055)
Royal LePage Arteam Realty
38 Rue Bouchard
Beaumont, Alberta
Perfect place to call Home! Greet your family and friends in an inviting foyer. Hardwood floors lead to an open-concept main floor design. Bright and spacious living room anchored by a modern gas fireplace. Huge chef's kitchen is loaded with cabinets, stainless steel appliances, mosaic backsplash and walkthrough pantry/laundry to garage. Cozy dining nook has a built-in sitting/storage bench, large window overlooking the backyard and direct access to two-tier deck. Upper-level has a Relax bonus room, perfect for movie nights, two kids' bedrooms and Master suite with walk-in closet and elegant soaker tub ensuite. Basement is 90% developed just needs some finishing touches. Family room has a second gas fireplace, 4th bedroom and 3pce bathroom with corner shower. Open backyard gets plenty of sun to enjoy the summer activities, gardening, kids' playhouse or entertaining friends. Double attached garage is insulated and heated. Great location close to elementary school, parks, playgrounds and shopping. (id:62055)
Keystone Realty
7203 93 Av Nw
Edmonton, Alberta
Fall in love with this beautifully renewed Ottewell bi-level -- classic curb appeal, fresh stucco, new windows, stylish lighting, & an oversized single garage. Inside, natural light pours across wide-plank floors into an airy, open great room. The entertainer’s kitchen showcases quartz counters, full-height cabinetry, tile backsplash, stainless steel appliances, & a generous island. Two restful main-floor bedrooms pair with a spa-inspired baths. Downstairs, a fully finished lower level adds a welcoming family lounge, guest bedroom, full bath, laundry, & abundant storage. Professionally staged & move-in ready, with thoughtful updates that elevate daily living & weekend hosting alike. Minutes to top schools, parks, Capilano Mall, Whyte Ave & downtown—plus quick Anthony Henday & Yellowhead access for easy commuting. This is the turnkey, design-forward home you’ve been waiting for in a beloved, established community. Enjoy a sunny, landscaped yard with a patio and room to garden or play year-round!!! (id:62055)
RE/MAX Excellence
7104 95 Av Nw
Edmonton, Alberta
Situated on a large corner lot in sought-after Ottewell, this bright and versatile bungalow offers exceptional potential for investors, multi-generational living, or first-time buyers. The main floor features an inviting living room with large picture window, a spacious eat-in kitchen, and three bedrooms plus a full bath. The lower level offers a separate entrance leading to a bright second kitchen, two bedrooms, a full bath, and generous family room with cozy gas fireplace—ideal for suite potential. Numerous updates include newer vinyl plank flooring, fresh paint, and a newer hot water tank. Enjoy the mature, private yard with fruit trees, patio area, and single detached garage. Conveniently located just steps from schools, parks, and transit with easy access to Capilano Mall, downtown, and major routes. A solid home with excellent value and income flexibility in one of Edmonton’s most established neighbourhoods. (id:62055)
RE/MAX Excellence
625 Allard Bv Sw
Edmonton, Alberta
Just when you had given up hope…the perfect home in the SW community of Allard appeared! Offering 2682 sq ft of living space developed on all 4 levels, this is actually a 2.5 storey Jayman home with a fully finished basement + oversized truck sized double garage (22’ deep). This home will charm you from the street with its cozy tree shaded front porch & stone accented pillars. Walk inside to your central air-cooled home or BBQ on your deck in the low maintenance fenced yard. Sunlight streams through the open layout with a fireplace warming the Great Room & the Chef’s kitchen with loads of cabinets, sleek stainless steel appliances. Bedrooms are such a generous size & this flexible floor plan has 2 bedrooms & full bath on the 3rd floor, Primary Bedroom on 2nd Floor + 2 full baths & a Bonus Room – which could be converted to a 4th & possibly 5th Bedrooms. Game day is on with a pool table sized recroom. Just a block from Dr. Lila Fahlman K-6 Public School & walking distance to the community rink & park. (id:62055)
RE/MAX River City
5512 38b Av Nw
Edmonton, Alberta
Beautiful, Cozy & Bright 3 bed/2 bath NEWLY RENOVATED BUNGALOW home with a SEPARATE SIDE ENTRANCE available in the neighbourhood of GREENVIEW! The Main floor consists of a very spacious & open Living room area flooded with lots of natural light, a Kitchen/Dining room & a half bath to complete this floor.On the upper level you will find a spacious Master bedroom & a large sized closet with built in cabinetry,2 more bedrooms & a full bathroom. FINISHED BSMT has a large sized Rec/Family room, shower with a sink & laundry/storage area.Entertain on the spacious flat DECK at the back accessible from the Dining room patio door. FULLY FENCED/LANDSCAPED & large sized yard with big trees & space to enjoy. Sit/relax on the VERANDAH/PATIO at front of the home .FRESHLY PAINTED & BRAND NEW FLOORING THROUGHOUT! Parking pad at the front.This home is situated in a very ideal neighbourhood & located in close proximity to many amenities such as schools,shopping,bus stops,restaurants,major routes, parks&much more! (id:62055)
Century 21 Quantum Realty
6403 26 St Ne
Rural Leduc County, Alberta
Welcome to this one-of-a-kind gem in the heart of Churchill Meadows, offering a rare layout & unmatched curb appeal! Situated on a massive corner lot, this stunning home boasts over 2700 sq ft with oversized triple car garage, an elegant entrance, & a grand open-to-below design that creates an airy feel right from the moment you step in. The main floor features a bedroom with a full bath. You’ll love the chef’s kitchen with premium finishes, plus a full spice kitchen for added convenience. The spacious great room with soaring ceilings is perfect for entertaining. Upstairs, you'll find a luxurious primary suite with a 5-piece ensuite & a generous walk-in closet. A second master bedroom, plus two additional bedrooms, another full bath, bonus room, & upstairs laundry complete this well-designed cabinets/storage. This home blends function, luxury, & space like no other—perfect for large families. Please Note: Photos are from a similar home built by the builder; actual finishes & layout may vary. (id:62055)
Maxwell Polaris
63005 Range Road 412
Rural Bonnyville M.d., Alberta
Tucked away at the end of a private drive in an established rural community, this beautifully updated home sits on 2.64 treed acres. You’ll be welcomed by a 32’x40’ heated detached shop with a 10’ overhead door and an additional single bay door. The 4-bedroom, 2-bathroom home features a double attached garage that’s fully finished with epoxy flooring, overhead heat, and convenient direct access to the basement mudroom. Inside, the home shines with extensive renovations, including vinyl windows, siding, soffit, fascia, and exterior doors, along with updated flooring, lighting, and beautifully renovated bathrooms. Not to mention, two wood-burning fireplaces. Step outside onto the expansive deck with glass panels and take in the peaceful surroundings. There’s even a gardening station, a relaxation platform deck, and a concrete pad ready for a hot tub. Whether you’re into sledding, hunting, skiing at Kinosoo Ridge, or fishing at French Bay, adventure is never far from home. Just 6 minutes to Cold Lake! (id:62055)
RE/MAX Platinum Realty
118 Pierwyck Lo
Spruce Grove, Alberta
BRAND NEW Townhome with NO CONDO FEES Built by Victory Homes. Open concept floorplan features living room with electric fireplace complete with an accent wall. Upgraded ceiling height 2-toned kitchen cabinet's with quartz counter tops and soft close drawers. A nook overlooking the backyard and a 2-piece powder room complete the main floor. Upstairs, the master bedroom features a 3-piece ensuite and Walk-In Closet. 2 additional good sized bedrooms, a bathroom and laundry room complete this level. SEPERATE ENTRANCE to the basement plus a parking pad. Modern Details include, MDF shelving throughout, luxury vinyl plank, upgraded backsplash and premium lighting package. This community is conveniently located just 11 minutes away from the City of Edmonton and has direct access to Highway 16A. Close to all amenities. (id:62055)
RE/MAX Excellence
120 Pierwyck Lo
Spruce Grove, Alberta
BRAND NEW Townhome with NO CONDO FEES Built by Victory Homes. Open concept floorplan features living room with electric fireplace complete with an accent wall. Upgraded ceiling height 2-toned kitchen cabinet's with quartz counter tops and soft close drawers. A nook overlooking the backyard and a 2-piece powder room complete the main floor. Upstairs, the master bedroom features a 4-piece ensuite and Walk-In Closet. 2 additional good sized bedrooms, a bathroom and laundry room complete this level. SEPERATE SIDE ENTRANCE to the basement plus a parking pad. Modern Details include, MDF shelving throughout, luxury vinyl plank, upgraded backsplash and premium lighting package. This community is conveniently located just 11 minutes away from the City of Edmonton and has direct access to Highway 16A. Close to all amenities. (id:62055)
RE/MAX Excellence
3327 Chernowsi Way Sw
Edmonton, Alberta
BRAND NEW TRIPLE CAR GARAGE built by custom builders Happy Planet Homes sitting on a Corner 28 pocket wide REGULAR LOT offers 5 BEDROOMS & 3 FULL WASHROOMS is now available in the beautiful community of Krupa CHAPPELLE with PLATINUM LUXURIOUS FINISHINGS. Upon entrance you will find a BEDROOM WITH A HUGE WINDOW enclosed by a sliding Barn Door, FULL BATH ON THE MAIN FLOOR. SPICE KITCHEN with SIDE WINDOW. TIMELESS CONTEMPORARY CUSTOM KITCHEN designed with two tone cabinets are soul of the house with huge centre island BOASTING LUXURY. Huge OPEN TO BELOW living room, A CUSTOM FIREPLACE FEATURE WALL and a DINING NOOK finished main floor. Upstairs you'll find a HUGE BONUS ROOM opening the entire living area. The MASTER BEDROOM showcases a lavish ensuite with CLASSIC ARCH ENTRANCE'S comprising a stand-up shower with niche, soaker tub and a huge walk-in closet. Other 3 secondary bedrooms with a common bathroom and laundry room finishes the Upper Floor.*PHOTOS & VIRTUAL TOUR FROM SIMILAR SPEC*Under construction (id:62055)
RE/MAX Excellence
116 Pierwyck Lo
Spruce Grove, Alberta
BRAND NEW Townhome with NO CONDO FEES Built by Victory Homes. Open concept floorplan features living room with electric fireplace complete with an accent wall. Upgraded ceiling height 2-toned kitchen cabinet's with quartz counter tops and soft close drawers. A nook overlooking the backyard and a 2-piece powder room complete the main floor. Upstairs, the master bedroom features a 4-piece ensuite and Walk-In Closet. 2 additional good sized bedrooms, a bathroom and laundry room complete this level. SEPERATE SIDE ENTRANCE to the basement plus a parking pad. Modern Details include, MDF shelving throughout, luxury vinyl plank, upgraded backsplash and premium lighting package. This community is conveniently located just 11 minutes away from the City of Edmonton and has direct access to Highway 16A. Close to all amenities. (id:62055)
RE/MAX Excellence
8708 223 St Nw
Edmonton, Alberta
Beautifully maintained two-storey home backing onto walking trail. This home offers the perfect blend of style, functionality and comfort. With 1712 Sq Ft of thoughtfully designed above grade living space, this home features stunning ceilings, stylish feature walls, an abundance of windows, luxury vinyl plank & A/C. The main floor welcomes you with an open concept layout, a bright spacious living room with stone fireplace & a stylish kitchen with modern finishes including quartz counter tops, SS appliances, large island, pantry & sleek backsplash. Main floor laundry! Upstairs you will find a bonus area & 3 generously sized bedrooms with the primary bedroom offering a private ensuite & walk in closet. The 600 SF LEGAL BASEMENT SUITE offers a one bedroom self contained unit with separate entrance - perfect for rental income or guest accommodations. Enjoy summer nights relaxing on your composite deck or head out for a walk with direct access to walking paths. Close to the Future Rec centre and school (id:62055)
Liv Real Estate
19 Deer Meadow Cr
Fort Saskatchewan, Alberta
Nearly New 1-Bedroom Townhouse with Double Detached Garage – No Condo Fees! Skip the GST and the cost of window coverings—already installed in this like-new 1-bedroom townhouse. The builder will complete the landscaping, so all that’s left to do is move in and enjoy. Designed with convenience in mind, this property offers single-level living—perfect for downsizing or anyone with mobility needs. Features include 10 ft ceilings, in-floor heating, air conditioning, a spacious kitchen with plenty of cabinetry, and a 2-piece main bath. The primary suite boasts a walk-in closet and 4-piece ensuite for added comfort. A double detached garage provides secure parking and extra storage. With no condo fees, this is a rare opportunity to own an affordable, low-maintenance townhouse that feels brand new! (id:62055)
RE/MAX Edge Realty
11215 Hwy 55
Rural Lac La Biche County, Alberta
Discover this spacious 2,626 sq. ft. 1.5-storey home designed for comfort and functionality. The main level features an open-concept kitchen and living area with vaulted ceilings, a sunroom perfect for relaxing year-round, plus a primary suite with private ensuite, additional full bath, and half bath. Upstairs, the loft offers excellent flex space for an office, media room, or play area. The attached double garage provides ample parking and storage.Set on 72.99 acres of mostly treed land, this property is ideal for outdoor enthusiasts- enjoy quadding, or walks along the private trails. The property also includes a summer cottage, lean-to, small corral, and Quonset, offering options for hobby farming or storage. A country easement along the property provides access to Fork Lake great for boating, fishing, and swimming. Conveniently located only 30 minutes from Lac La Biche and 5 minutes from Fork Lake, this property delivers rural privacy with easy access to amenities. (id:62055)
Sable Realty
16 49329 Folding Av
Rural Yellowhead, Alberta
Located just two minutes east of the Jasper National Park gate and only 40 minutes from the Jasper townsite, this beautiful mountain-view property in Folding Mountain Village offers a rare opportunity to enjoy both recreation and relaxation in a serene, forested setting. This well-maintained home features a spacious two-storey design with soaring vaulted ceilings and expansive windows that capture the surrounding forest and breathtaking views at the base of the iconic Folding Mountain. Inside, you’ll find two bedrooms, two bathrooms, a full kitchen, and a beautiful living room filled with natural light. A large breezeway mudroom connects the home and garage, keeping you out of the elements while adding functional space for gear, coats, and storage. There is extensive storage throughout the home, with the added flexibility of a loft area in the bedrooms—ideal for extra storage, sleeping space or a cozy reading nook. The garage was thoughtfully designed with tall ceilings, offering exceptional storage (id:62055)
Maxwell Heritage Realty
340 Roberts Wd
Leduc, Alberta
This 1790+ sq. ft. of total living space, rear-detached single-family home includes 9 ft.- 10 ft & 20 ft ceilings, with open to above & spacious living areas. Located near parks, schools, shopping, & trails, this home offers convenience and lifestyle. This house offers 22 pocket wide home on a regular lot, 3 bed & 2 full bath up-stairs, plus one bed and one full bath on the main floor. Further 765+ sq. ft. & up to 3 bed and up to 2 bath legal basement suit that can be added for an additional cost. Please Note: Photos shown may be from previously sold homes with similar layouts and finishes, provided for reference purposes only. Actual layout, finishes, and details may vary based on the availability of colors, materials, and other factors. (id:62055)
Maxwell Polaris
#246 13441 127 St Nw
Edmonton, Alberta
Adult living in desirable Kensington . Shephard's Place is a 55+ community complex. This 2 bedroom 790 square foot home has a wheelchair friendly design (no transitions). Large 11' x 12.9' primary bedroom and second bedroom or den. The bathroom is equipped with a custom easy access sit down shower. Separate laundry room in-suite with full size washer and dryer provides extra storage space. The spacious living room has access to the South facing balcony. Kitchen has Corian countertops, counter top stove, built-in dishwasher and pantry. This unit is carpet free. Amenities galore in the complex include a very private outdoor courtyard, hair salon, games room, chapel, dining facilities, social activities, exercise equipment and more. Indoor access to the other buildings - Shepherd's Garden Manor and Shepherds Care LTC. Conveniently located near shopping on 137 Avenue as well as Public Transit. Parking stall can be rented for $25 per month. (id:62055)
RE/MAX Excellence
14027 161 Av Nw
Edmonton, Alberta
Welcome to this stunning, air conditioned family home in the desirable Carlton area! Step into an inviting entryway that sets the tone for the rest of the home. Main floor offers an open and functional layout with a bright kitchen that includes a center island, pantry, and dining nook overlooking the cozy living room with a fireplace. Convenient main-floor laundry and a 2-piece bathroom complete this level. Upstairs, you’ll find three spacious bdrms and a full bathroom. The primary suite is a true retreat, featuring a ensuite with a soaker tub and separate standup shower. Finished basement offers even more living space with a large recreation area and a full bathroom—perfect for guests or family movie nights. Enjoy the outdoors in your good-sized backyard, complete with a large deck ideal for summer BBQs and relaxing evenings. HEATED double attached garage with epoxy flooring. Located close to schools, parks, shopping, Anthony Henday and other major amenities, this home is the perfect blend of comfort. (id:62055)
RE/MAX River City
15022 86 Av Nw
Edmonton, Alberta
Welcome to this beautifully remodelled five-bedroom, three-bathroom bungalow in the highly sought-after community of Lynnwood. This home combines modern style with exceptional attention to detail, offering over 2,100 square feet of thoughtfully designed living space. Step inside to an open-concept main floor where the bright living room flows seamlessly into a stunning new kitchen featuring quartz countertops, stainless steel appliances, and elegant finishes. The main level offers three spacious bedrooms, including a serene primary suite with a private ensuite, plus an additional full bathroom. The newly finished basement adds even more versatility with a large family room and bar area perfect for entertaining, two additional bedrooms, a full bathroom, and a dedicated laundry and storage space. Complete with a double garage offering both front and rear access, this home is ideally located with quick connections to Whitemud Drive and the Anthony Henday. (id:62055)
Real Broker
4777 Kinney Rd Sw
Edmonton, Alberta
Welcome to this beautifully upgraded home in Keswick Landing! Designed with modern elegance and functionality in mind, this 2,000 sq ft two-storey offers an open-to-below great room that fills the main floor with natural light. The stunning Level 3 kitchen showcases built-in stainless steel appliances, quartz counters, upgraded maple and MDF cabinetry, and a sleek chimney hoodfan. Enjoy the convenience of a main floor full bath, ideal for guests or multi-generational living. Upstairs features spacious bedrooms and a bonus room with stylish glass railing. Built on a 9 ft foundation with suite rough-ins, this home is ready for future development or income potential. Additional highlights include upgraded plumbing fixtures, a 9 ft main floor ceiling, HRV system, and luxury vinyl plank flooring throughout. Located in the desirable community of Keswick Landing near parks, schools, golf, and shopping—this home combines luxury, comfort, and practicality in one perfect package! (id:62055)
Real Broker
#415 5520 Riverbend Rd Nw
Edmonton, Alberta
WOWSA This 1160 Square Foot Penthouse end unit, 2 Bedroom, 2 Bathroom Condo in Essex House sits in a great Riverbend Location. Some of the features and upgrades of the building and condo include; AN INCREDIBLE VIEW OF THE CITY AND RIVER VALLEY, two very large bedrooms with the Primary Bedroom having a Large 3 piece ensuite, double closet and storage closet, Spacious Living Room with Dining area, Breakfast Nook and a Walkout onto a Large 5’x21’ deck! The Gorgeous high end Kitchen Craft Kitchen is SO SO NICE that must be seen with newer appliances Large storage room, energized covered parking and a Great 4th Floor location with the Laundry area next door! This spotless Building features a Swimming Pool, Hot Tub and Sauna, Party/Hospitality Room and a Workout Room. The Grounds are Spotless in this 18+ Building and it Shows Spotless! This is an 18 & over Condo Building. CONDO FEES INCLUDE: POWER, WATER, HEAT & CABLE/INTERNET. Parking Stall #58. (id:62055)
Exp Realty
11242 52 St Nw
Edmonton, Alberta
Picturesque 5 bedroom, 2 bathroom, w/ 20’x21’ garage over 1200+sqft bungalow w/ legal suite on a beautiful tree lined street in gorgeous Highlands in North Edmonton. Great first time home or investment! Separate entrance, fully finished basement, detached garage & NEW fully fenced backyard w/ 8'x10' shed. Hardwood / tile flooring throughout home. Bright and spacious living room, open kitchen spacious bedrooms. Finished basement offers a second kitchen, vinyl laminate floors, large living room, 1 bedrooms, 3-piece bath, and storage!! Upgrades include new roof, exterior paint, trim, and siding. Walking distance to all amenities, schools, major bus routes, stores & restaurants, medical services. Easy access to Yellow head trail & the Anthony Henday. MUST SELL NOW! BRING ALL OFFERS!! (id:62055)
Maxwell Polaris
607 21 Av
Cold Lake, Alberta
Welcome to the highly desirable, family-friendly community of Lefebvre Heights. Offering over 1,500 sq ft of living space plus a fully finished basement—backing directly onto tranquil green space. Step inside to find gleaming hardwood floors and a spacious, light-filled living room anchored by a gas fireplace. The open-concept kitchen and dining area offer plenty of room for entertaining, complete with an island and access to the private, park-like backyard. The main floor features a generously sized primary bedroom with a 4pc ensuite, while the remaining four bedrooms throughout the home are impressively large. Downstairs, the fully finished basement expands your living area with a huge rec room, a separate family room, two additional bedrooms, a full bathroom, and abundant storage options.Additional highlights include central air conditioning, washer and dryer were replaced in 2022, and the dishwasher is brand new as of 2024. (id:62055)
RE/MAX Platinum Realty
#1007 11307 99 Av Nw
Edmonton, Alberta
Welcome to the Valhala in Edmonton a well known building that permits pets of all sizes! This beautiful high rise has one of the best recreation facilites, indoor pool with views, plus outside patio, party room and more! This unit is located on the 10th floor, overlooking the city. Very pet friendly building, and one underground parking stall which is another great bonus. You will discover this unit is a very spacious 1 bedroom, 1 bathroom, storage room, updated kitchen cabinets, hardwood flooring throughout, and we cannot forget the spacious balcony. Condo fees include all utilities including electricity. Laundry is located per floor and is also included in the condo fees, no more searching for coins. Walk to the Glenora Club, river stairs, walking trails and more. Plenty of visitor parking as well. (id:62055)
Royal LePage Noralta Real Estate
80 50247 Range Road 232 Scottsdale Estates Rd
Rural Leduc County, Alberta
WOW! RARE Opportunity to own 4.15 Acres in a prime location only 10 min from Beaumont, & 15 min to Leduc & Edmonton International Airport. Build your DREAM HOME on this PERFECT piece of land with its gentle rolling hills, offering natural landscaping for that walkout basement you've always wanted. The peace and quiet that this Acreage provides offers a perfect foundation for that DREAM HOME free from the noise and distractions of the city. Power, Natural Gas & NEW High Speed Internet are along Range Road 232 that runs along the South side of the property. The Possibilities are endless! (id:62055)
RE/MAX Real Estate
17 Hillside Cr
Rural Lac Ste. Anne County, Alberta
Under Construction and move in ready by Jan 31/26 ... Custom built 960 sqft raised bungalow w basement garage and walkout. Wide open design, 14' vaulted pine tongue & groove ceiling, fireplace, luxury vinyl plank flooring, big windows w loads of natural light, 8' quartz topped peninsula island, shaker style kitchen cabinets, 4 pc stainless steel appliance package, walk-in pantry, 2 bedrooms up and 4 pc main bath. Stepping out of the vaulted great rm you're immersed in the peaceful sights and sounds of nature off your huge wrap around deck. The finished walkout basement has in-floor heat, 9' ceilings, primary suite w/ 4 piece ensuite, laundry room, utility room and a 21x24 drywalled, taped and painted garage. 100 AMP power service, drilled well and a septic holding tank. Tucked in a cul-de-sac on a private, pie shaped lot surrounded by trees. Close to the shores of Isle Lake, the beach, boat launch and only 45 min west of Edm. Price includes GST, rebate back to the builder. Renderings may not be exact. (id:62055)
Royal LePage Arteam Realty


