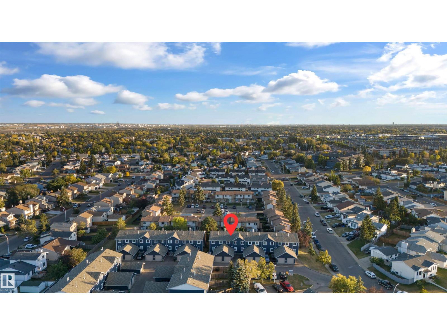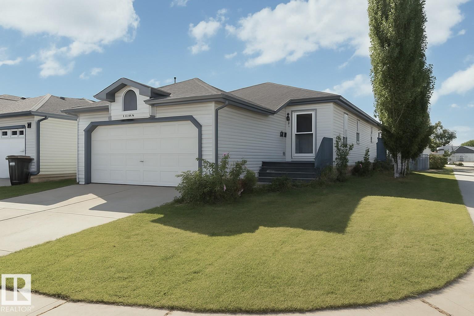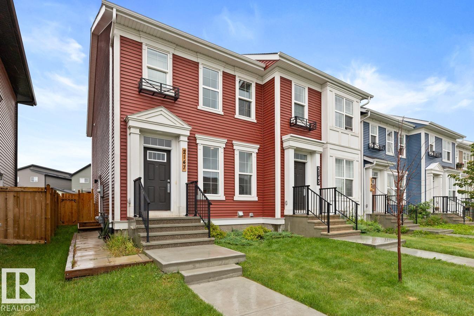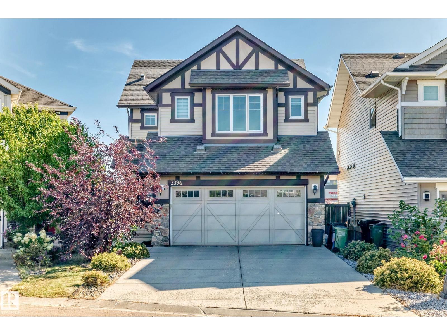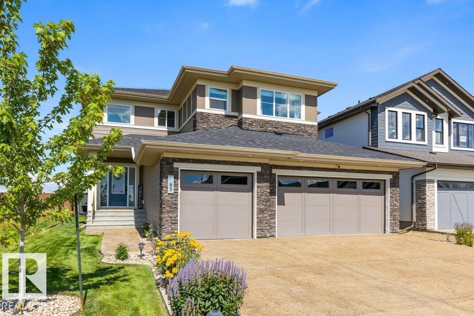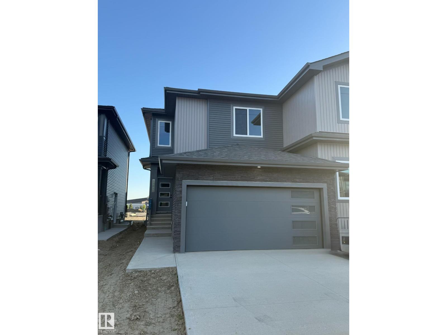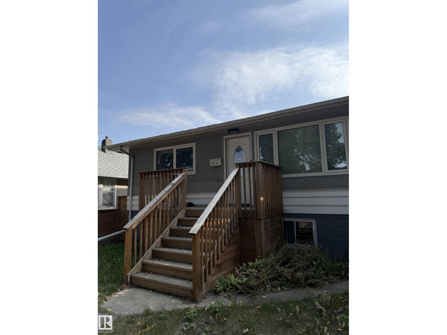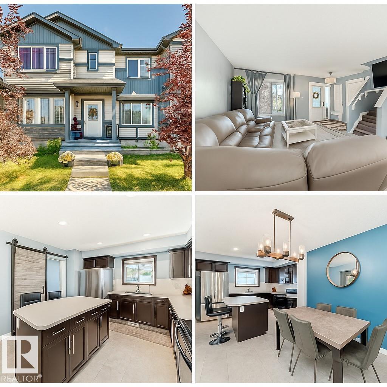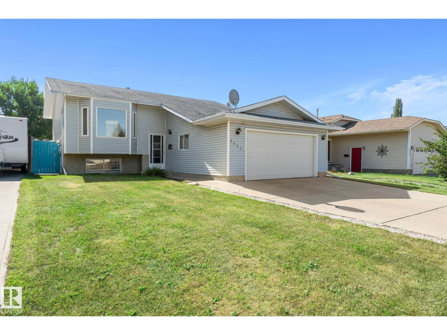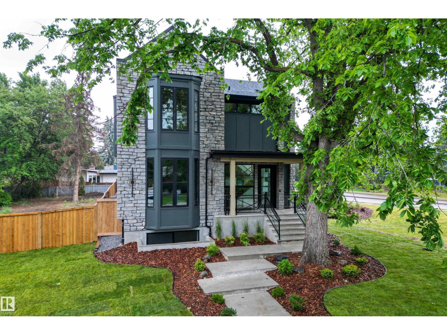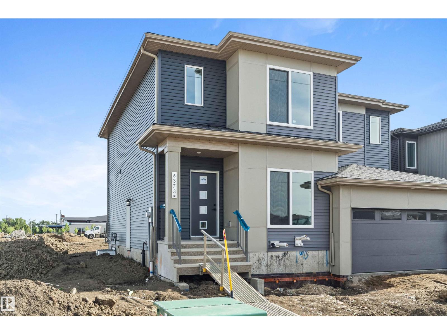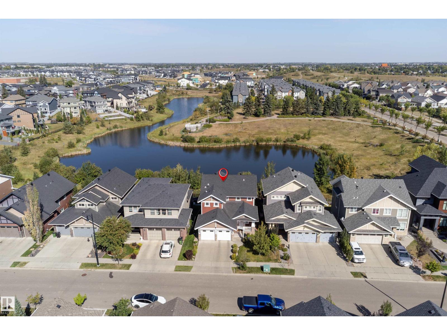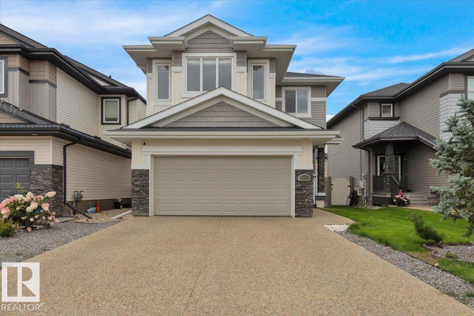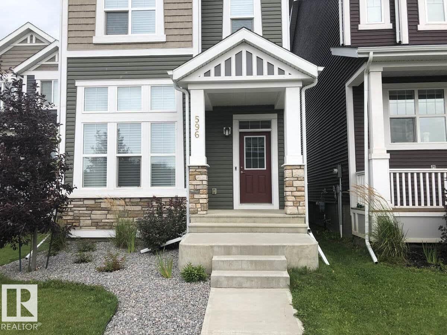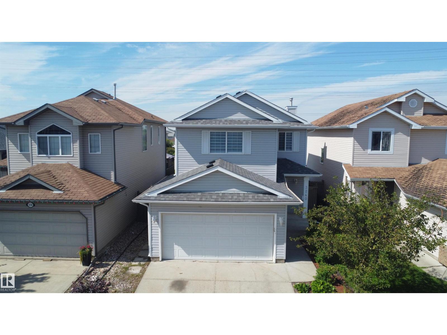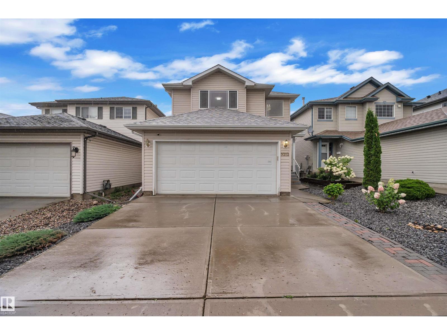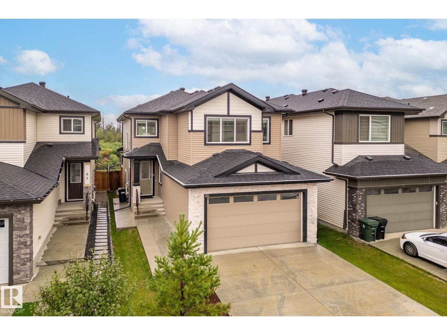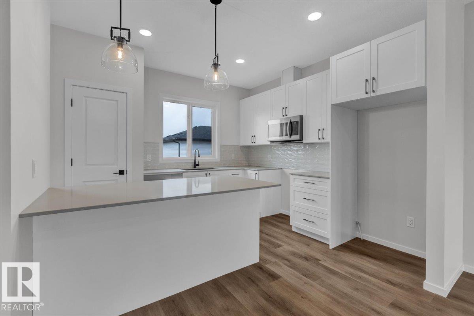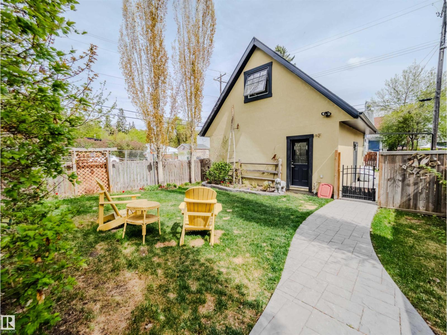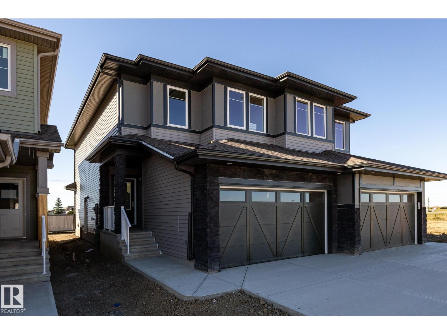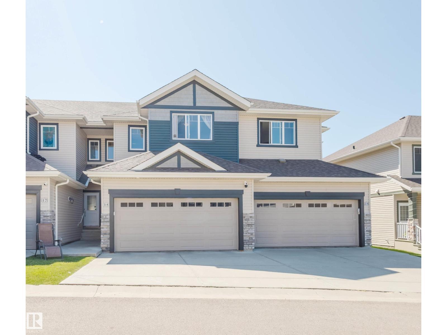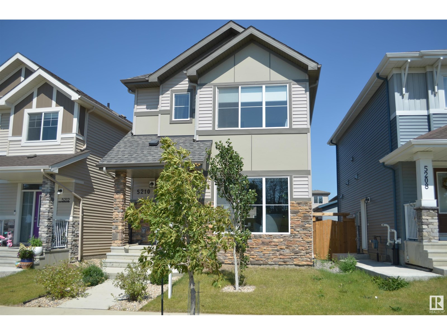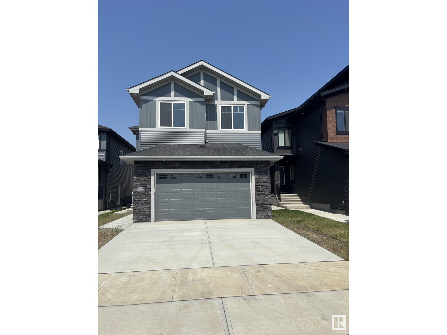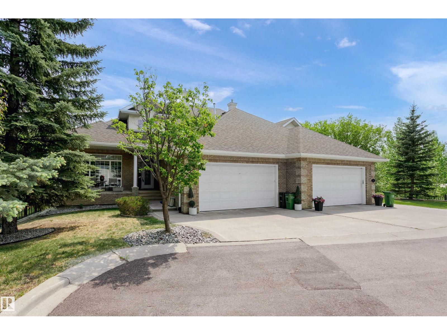#5 14803 34 St Nw
Edmonton, Alberta
This charming Edmonton home is more than just a property — it’s a place where possibilities unfold. Perfectly located near shopping centres, schools, and beautiful parks, it offers both everyday convenience and the chance to truly enjoy your community. Step inside and you’ll find a space ready to fit your vision. For investors, this is a smart opportunity with strong potential in a sought-after neighbourhood. For families, it’s the perfect canvas to build memories — from laughter in the living room to summer barbecues in the backyard. This lovely home has had numerous upgrades like Furnance serviced(2024), Replaced hot water tank (2024), Kitchen Remodelled (2022) and more! With its welcoming layout and ideal location, #5 14803 34 Street is not just a house… it’s the start of your next chapter. (id:62055)
Rimrock Real Estate
13140 35 St Nw
Edmonton, Alberta
This CORNER LOT 5-BEDROOM bungalow is the perfect match for large or multi-generational families seeking space, and unbeatable convenience. Located just one minute from Belmont School, and moments from the Henday, Manning Drive, and Transit Centre. Inside, soaring VAULTED ceilings and an airy OPEN-CONCEPT layout welcome you with warmth and natural light. Premium laminate flooring with carpet in all bedrooms for added comfort. The FULLY FINISHED basement features a cozy family room with a gas FIREPLACE and two completed bedrooms (2025), ideal for teens, or extended family. Enjoy peace of mind with recent mechanical upgrades, including a HIGH-EFFICIENCY furnace, central AC (2025), shingles (2017). Outdoors, the CORNER LOT adds ample parking, the side of the home is lined with mature plants ready to thrive with care, and raspberry bushes in the backyard add a sweet summer bonus. A double attached garage, and fresh interior paint. Incredibly well-located, this gem is the definition of “family-ready.” (id:62055)
Exp Realty
2147 Maple Rd Nw
Edmonton, Alberta
Welcome to the vibrant community of Maple Crest! This beautifully maintained home features an open concept main floor with 9-foot ceilings, offering a bright and airy feel. The kitchen is stylish and well-appointed, perfect for everyday living and entertaining alike. The main floor is extremely functional with a spacious living area and an expansive dining space that comfortably fits large gatherings. A versatile den on the main level makes an ideal home office. Upstairs, enjoy a cozy bonus room, a generous primary suite with a walk-in closet and ensuite, plus two additional bedrooms. The fully LEGAL BASEMENT SUITE is a fantastic mortgage helper, ideal for rental income or extended family. The backyard is fully landscaped and ready for relaxing summer nights. This home is truly move-in ready—WELCOME HOME (id:62055)
The Foundry Real Estate Company Ltd
3396 Cutler Cr Sw
Edmonton, Alberta
This Beautiful 1,753 sq ft 2014 built, 2 storey 3 bedroom, 3 bathroom home, which is located on a quiet street in a culdesac in the Chappelle neighborhood in Southwest Edmonton. This home is in mint condition from top to bottom. The main floor has a large open floor plan with a beautiful kitchen with dark wood cabinets, quartz countertops, stainless appliances, corner pantry, 2 piece bathroom, dining room, and a spacious family room. The upper level has 3 bedrooms, 4 piece main bathroom, a bonus room or second family room. The primary bedroom is large in size and has a 5 piece ensuite. The basement is unfinished with 9 ft ceilings and ready for completion. The exterior has a large attached deck, fully landscaped, fenced, and very privateur family’s needs. The kids will love the boundless yard & you will love the deck for entertaining. The location is close to schools, shopping, transportation and a quick drive to Anthony Henday. This home shows a 10 out of 10 (id:62055)
RE/MAX River City
65 Jubilation Dr
St. Albert, Alberta
Located in the family-friendly lakeside community of Jensen Lakes, this beautifully designed home offers space, comfort, and style for every stage of life. A covered front entry opens to a bright, airy foyer with soaring two-story ceilings. The open-concept main floor is perfect for everyday living and entertaining—seamlessly connecting the kitchen, dining, and living areas. The main-floor primary suite provides a peaceful retreat with a 5-piece ensuite and walk-in closet. Upstairs, three spacious bedrooms include a 5-piece Jack and Jill bath, ideal for siblings, additional 4-piece bathroom, laundry and a stunning catwalk that adds character while keeping the family connected. A spacious triple car garage—perfect for families with multiple vehicles, hobbyists, or those needing extra storage. Whether it’s backyard playtime, lakeside walks, or hosting holiday gatherings, this home blends luxury with everyday family living in a welcoming, scenic neighborhood. (id:62055)
RE/MAX Elite
6385 King Wd Sw
Edmonton, Alberta
Discover this brand new duplex by Art Homes in the sought-after Arbours of Keswick! Featuring 4 spacious bedrooms upstairs, 2.5 baths, and a double garage, this home blends style with functionality. Enjoy 9 ft ceilings on all levels, including the basement, and premium upgrades throughout. The standout feature? A fully legal 2-bedroom basement suite — ideal for rental income or extended family living. Located steps from schools, walking trails, and a scenic pond.Eligible buyers can take advantage of the New Canadian GST Rebate Program on new homes! Rare opportunity to own new and save. This home combines quality craftsmanship with unbeatable value in a family-friendly community. Move in ready waiting for you. (id:62055)
Exp Realty
12131 65 St Nw
Edmonton, Alberta
NEW PRICE!! Welcome to Montrose! This fully developed raised bungalow is an absolute gem! Featuring 2 bedrooms upstairs & 1 more down, this home has everything a family might need with efficiency in mind. Enjoy peace of mind with an energy-efficient furnace, central A/C, hot water tank, triple-pane windows. Step inside to a bright & open interior with modern touches everywhere—laminate flooring throughout, quartz countertops, high-end kitchen appliances, soft-close cabinetry, touchless faucet, and sleek under-cabinet pot lighting. Your primary bedroom boasts an oversized closet with organizers, while the fully finished basement offers a cozy rec room, stylish bathroom with walk-in shower, a third bedroom & plenty of storage. Outside, relax on your back deck, thats overlooking the fully fenced yard. Plus, you’ll love the convenience of back lane access to your double detached garage. (id:62055)
Exp Realty
327 Desrochers Bv Sw
Edmonton, Alberta
NO CONDO FEES! This beautifully maintained 2-story home offering over 1,300 sq ft, 3 bedrooms, 2.5 baths, this home is move-in ready with thoughtful upgrades. The bright main floor features an open-concept layout, including a spacious living room, a modern kitchen with ample cabinets, and a main floor laundry area. Upstairs, the large primary suite boasts a walk-in closet and en-suite bathroom, with 2 more bedrooms and a full bath completing the level. Updates include a high-tech washer/dryer, a new HWT, a new fridge, refreshed living room flooring, and a custom walk-in closet. Outside, you’ll enjoy a fully fenced yard with a deck plus a double garage. Located steps to Desrochers K-9, Dr. Anne Anderson High School and Father Michael McCaffery Catholic High, with easy access to Anthony Henday & Hwy 2. Close to parks, transit, shopping, and a new Walmart Supercentre coming soon to Heritage Valley. Quick possession available, ideal for families seeking comfort and convenience! (id:62055)
RE/MAX Real Estate
3227 145 Av Nw
Edmonton, Alberta
Welcome to this beautifully maintained bi-level home, perfectly located in Edmonton’s family-friendly Kirkness neighbourhood. Just minutes from schools, shopping centres, Manning Drive, and the Henday, this property offers both convenience and comfort. The main floor features a bright, spacious living room, a functional kitchen, and three bedrooms, including a full 4-piece bath—ideal for a growing family. The fully finished lower level adds two more bedrooms (5 total), a 3-piece bath, and a generous rec room, providing plenty of room for everyone. Storage is abundant throughout with multiple closets, while the backyard is a true highlight—featuring a two-tiered deck, raised garden beds, and loads of space for kids, pets, or summer entertaining. The double attached garage and large paved driveway ensure ample parking and practicality. Move-in ready with endless potential to upgrade and make it your own—don’t miss this incredible opportunity to call Kirkness home! (id:62055)
Exp Realty
13804 85 Av Nw
Edmonton, Alberta
Welcome to luxury living in Laurier, one of Edmonton’s most prestigious neighbourhoods. This stunning 3030 sq. ft. custom-built infill showcases exceptional craftsmanship and high-end finishes throughout. Step inside this 5 bed / 4.5 bath (with 2 being ensuites plus 1 jack and Jill for ultimate privacy) home to discover hardwood floors through the main and upper levels, creating warmth and elegance. The gourmet kitchen is a chef’s dream, featuring stone countertops, high end appliances, butlers pantry, and sliders opening up to the yard for a seamless, modern look. The Vaulted primary suite is a private retreat, a spa-inspired ensuite offering in-floor heating, and a spacious walk-in closet. Enjoy year-round comfort with central air conditioning. The triple car garage, upgraded framing, enhanced ceiling height, irrigation system, heated floors, and private home gym add to the convenience and luxury. Perfectly located near the river valley, U of A, Whyte Ave and downtown, this home is a rare gem. (id:62055)
Initia Real Estate
Real Broker
6373 King Wd Sw
Edmonton, Alberta
Brand new custom-built home by Art Homes in the heart of Keswick with LEGAL basement suite - ideal mortgage helper or investment opportunity! This stunning property offers 6 spacious bedrooms and 4 full bathrooms, including a main floor bedroom with full bath perfect for guests or multi-generational living. LEGAL basement suite features its own kitchen, laundry & separate entrance - ready to generate rental income immediately. Thoughtfully designed with tons of upgrades, large windows, and a modern open-concept layout that floods the home with natural light. This is the perfect blend of style, functionality, and investment potential - all under $550K. Don't miss your chance to own in one of Edmonton's fastest-growing neighbourhoods! (id:62055)
Exp Realty
5414 Bonaventure Av Nw
Edmonton, Alberta
Don't miss this rare opportunity to own a lake backing gem in the coveted Griesbach community. This 2012 built Coventry walkout home with over 3700 sq ft of living space offers an open main floor with multiple large windows to bring in natural light & views of the lake. The gourmet kitchen features granite countertops, stainless steel appliances, ample cabinetry and spacious island, flowing seamlessly into the living area with a cozy fireplace. Upstairs, the expansive primary suite is a true retreat with its own access to private balcony, a spa-like 5pc ensuite that includes a steam shower & jacuzzi soaker tub. 2 additional bedrooms provide ample room for kids, one full bath & convenient laundry room. Last but not least is your finished walkout basement that features 2 bedrooms, 1 full bath, open concept living with additional fireplace and not to mention access to your outdoor oasis that many dream of! Other features: A/C, heated garage, irrigation system, water softener, central vac, tankless HWT. (id:62055)
Real Broker
20517 98a Av Nw
Edmonton, Alberta
Step into style and comfort in this beautiful 2-storey home in the family-friendly community of Stewart Greens! Upstairs you’ll find 4 generous bedrooms, including a spacious primary retreat to unwind after a long day. The main floor is designed for both living and entertaining with its open-concept layout, extended kitchen with quartz countertops, modern finishes, and a cozy fireplace to gather around. The fully finished basement is ready for fun—complete with a rec room, den, and plenty of storage. Outdoors, the landscaped backyard and full-width deck set the scene for summer BBQs and evenings under the stars. With a double attached garage and close access to schools, parks, golf, and shopping, this home truly has it all. A perfect match for families who want space, style, and a great community vibe! (id:62055)
RE/MAX Excellence
596 Stout Bn
Leduc, Alberta
For more information, please click on View Listing on Realtor Website. Landscaped, south-facing home, 6 solar panels, Built Green certified, professionally decorated, triple-pane windows, 3 bedrooms, 4 bathrooms, quartz kitchen breakfast bar, Goodman A/C, Navien hot water on demand, built-in Panasonic microwave, high-efficiency Goodman furnace, HRV, sump pump, LED lighting, finished basement w/ large window, spacious backyard, liberty, security system, Smart doorbell & Alexa, master walk-in closet, upper floor laundry, 12’ great room ceiling, oversized kitchen window. Steps to bus stop, 2 blocks to K–8 school. 20x20 poured garage pad w/ power outlet, luxury vinyl plank flooring, smoke & pet-free, Hunter Douglas blinds, quality Whirlpool appliances. This thoughtfully upgraded home offers comfort, efficiency, and convenience in one of the city’s most desirable communities — truly move-in ready and perfect for your next chapter. (id:62055)
Easy List Realty
3240 26 St Nw
Edmonton, Alberta
Welcome to this FULLY RENOVATED detached 2-storey home in Silver Berry, offering over 1,400 sq. ft. of living space on a quiet street close to the Anthony Henday. The main floor boasts an open-concept design with a welcoming foyer, a bright living room filled with natural light from large windows and centered around a brand-new fireplace, plus a stunning new kitchen with corner pantry, central island, breakfast nook, new countertops, and new flooring. Also on this level are laundry and a 2-pc bath. Upstairs, the primary suite features a walk-in closet and beautifully updated ensuite, along with 2 additional bedrooms and a new full bath. The FINISHED BASEMENT adds a rec room, 4th bedroom, full bath, utility room, and storage. With new washrooms, new window coverings, NEW ROOF, and UPGRADES THROUGHOUT, this home feels like new. Huge windows create a bright, airy atmosphere. Enjoy the fully fenced & landscaped yard with large deck, plus central A/C. Close to schools, shopping, public transit. (id:62055)
Century 21 Smart Realty
3212 29 Av Nw
Edmonton, Alberta
Freshly Renovated 4-Bedroom Gem in Silverberry! Welcome to your dream home in the heart of Silverberry! This beautifully renovated single-family residence offers over 1,500 sq ft of stylish, functional living space, perfect for growing families or anyone seeking comfort and convenience. Step inside to discover 4 spacious bedrooms and 3.5 modern bathrooms, designed with both elegance and practicality in mind. This gem also features a fully finished recreational basement that is open, yet cozy and warm. Nestled in a vibrant, family-friendly neighbourhood, you’ll love the proximity to a large playground and a well-equipped recreation centre — perfect for active lifestyles. Everyday essentials are just moments away, with shopping, gas stations, medical offices, salons, and K–12 schools all within easy reach. This home is also pet friendly! Whether you're hosting guests or enjoying a cozy night in, this home checks all the boxes. Don’t miss your chance to live in one of Silverberry’s most sought-after homes! (id:62055)
Exp Realty
86 Meadowlink Cm
Spruce Grove, Alberta
Exquisite home in McLaughlin community, BACKING ON TRAIL! This home features bright spacious rooms, 9' ceilings on all levels and upgrades! The kitchen offers quartz countertops, stainless steel appliances with gas stove, walk through pantry and ample cabinets that overlook the dining and living rooms with feature wall & fireplace, oversized windows and opened ceiling to the second floor. An inviting office, mudroom and guest bath complements the main floor. Upstairs presents a spacious bonus room with fireplace, king sized primary bedroom with walk-in closet and luxurious 5pc ensuite. Two additional generous sized bedrooms with walk-in closets are complemented with a 4pc bath and laundry room. The unfinished basement and side entrance offers endless possibilities for future suite, rec room or extra bedrooms. Enjoy the back deck, landscaped yard and direct access to a walking trail. Located in a family friendly community within walking distance of parks, Tri Leisure Centre & amenities! (id:62055)
Royal LePage Arteam Realty
25 Ficus Wy
Fort Saskatchewan, Alberta
5 Things to Love About This Home: 1) Bright & Open Main Floor – Enjoy seamless flow between the living, dining, and kitchen areas with an electric fireplace for cozy evenings. 2) Chef-Inspired Kitchen – Featuring a breakfast bar, ample cabinetry, and thoughtful storage solutions that make daily living effortless. 3) Smart Layout – Mudroom at the back entry, main floor powder room, and upper-level laundry for everyday convenience. 4) Room for Everyone – Over 1400 sqft with 3 bedrooms one of which is a spacious primary with walk-in closet and private 4pc ensuite. 5) Ideal Location & Extras – Back lane access, separate side entrance, and steps to parks, playgrounds, schools, and amenities. *Photos are representative* IMMEDIATE POSSESSION! (id:62055)
RE/MAX Excellence
10067 93 St Nw
Edmonton, Alberta
Welcome to the most picturesque streets in Riverdale, safely nestled outside the flood zone! This custom-designed walk-out bungalow offers everything you could desire, all conveniently on the main floor. The primary suite boasts luxury with in-suite laundry, a blissful soaker tub, a custom vanity topped with stunning granite, and adorned with Swarovski crystal fixtures. Lovingly restored and renovated inside and out in 2010, this home has been meticulously maintained. The kitchen received a stylish upgrade last year with new cabinets, and the bsmt flooring has just been refreshed with luxury vinyl plank. Venture to the bsmt where you'll find a cozy fireplace, 2nd laundry room, 2nd kitchen & spacious living area & 2 more inviting bedrooms. Step onto the covered patio and enjoy a serene, park-like setting of the expansive 150' long lot. If you appreciate a good garage, you'll be thrilled with the grade beam construction, a 220 sq ft loft, extra-high ceilings & generous size of 26.25' x 21.62' & 220v power (id:62055)
RE/MAX River City
10718 99 St
Morinville, Alberta
Edgewood is a family-oriented and charming neighbourhood that offers a blend of small-town warmth and modern convenience. With quiet streets, walking trails, nearby parks, sports facilities, and proximity to schools and downtown, it's designed to foster community connections and everyday ease. With over 1470 square feet of open concept living space, the Soho-D from Akash Homes is built with your growing family in mind. This duplex home features 3 bedrooms, 2.5 bathrooms and chrome faucets throughout. Enjoy extra living space on the main floor with the laundry room and full sink on the second floor. The 9-foot ceilings on main floor and quartz countertops throughout blends style and functionality for your family to build endless memories. PLUS a SEPARATE ENTRANCE AND single oversized attached garage! PICTURES ARE OF SHOWHOME; ACTUAL HOME, PLANS, FIXTURES, AND FINISHES MAY VARY & SUBJECT TO AVAILABILITY/CHANGES! (id:62055)
Century 21 All Stars Realty Ltd
#18 4835 Wright Dr Sw
Edmonton, Alberta
BACKING onto a walking trail w/ a SOUTH facing backyard! Welcome to this stylish 1,490+ sqft, 3 bdrms, 2.5 baths townhome in Brighton of Windermere. One of the largest units & one of the best locations in the complex. This unit features a contemporary design w/ a very functional layout. High soaring ceiling at the foyer leads to open concept main floor w/ vinyl plank flooring throughout. Bright living room has expansive windows w/ tons of natural light overlooking the backyard & walking trail. The beautiful kitchen features Espresso cabinetry, SS appliances & a center island w/ quartz countertops. Upgraded metal spindle railing leads you upstairs. Huge primary suite comes w/ a W/I closet & a 4pc ensuite. TWO additional good sized bdrms, a lrg 4pc main bath w/ ample counter space & laundry room. Insulated double attached garage. Lots of visitor parking nearby. Close to the pond, walking trail & easy access to Currents at Windermere shopping & Anthony Henday. Comfortable townhome living at its finest! (id:62055)
Mozaic Realty Group
5210 Lark Cr Nw
Edmonton, Alberta
THIS IS THE HOME YOU HAVE BEEN WAITING FOR! Across from a green space in the desired community of Kinglet, this newer 3 bedroom home is move in ready. The home features an open plan with a GREAT kitchen with a large center island/ eating bar, a GENEROUS dining room and a LARGE living room! Other highlights include luxury vinyl plank flooring, 9' ceilings that create a true feeling of space when you enter and a SEPERATE SIDE ENTRANCE DOOR to the unfinished basement! The upper lever provides a Big master bedroom with a full ensuite bath and a walk-in closet PLUS a bonus room that is perfect as a TV room or play area for the kids! Outside, you will appreciate the fully landscaped/fenced yard with a deck and a double detached garage. In a great location, you have are only minutes to all the ammenities in the West End and have easy acces to both the Henday and Whitemud Freeways. WELCOME HOME! (id:62055)
Maxwell Challenge Realty
106 Edgefield Wy
St. Albert, Alberta
Welcome to Erin Ridge North and your new custom built 5-bedroom 2-storey home. Featuring over 2300 sqft of living space. The home boasts a main floor den/bedroom c/w a 3-piece bathroom. The entire main floor is adorned with high end LVP as is the upper floor. Walking in from the oversized attached double garage you are greeted by the custom mudroom c/w custom storage areas. The walk-thru pantry leads you to your gourmet kitchen with quartz counter tops, subway backsplash, functional island and full SS appliance package. Upstairs is where you find 4 generously sized bedrooms and a bonus room too. The primary suite features customized ceiling lighting, 5-piece spa inspired ensuite c/w stand alone soaker tub and a huge walk-in closet. There is a separate side entrance to your basement that awaits your finishing touches. The builder builds a deck c/w gas line for your summertime BBQ's. The garage is oversized and the heater is roughed in for you. Make this one your forever home. (id:62055)
Royal LePage Gateway Realty
#2 735 Butterworth Dr Nw
Edmonton, Alberta
Exclusive and private executive Brass III built walkout duplex backing onto the Whitemud Creek Ravine and walking trails leading to river valley. GORGEOUS FOREST VIEWS FROM ALL WINDOWS! Amazing layout! Only 4 impeccable units. The YEARLY condo fee is 4500. and they are self managed. Windows washed yearly in & out, lawn and snow removal, HOA included in the fee. Huge private lot. 2 year old roof and new 6 eaves. Total reno in 2011 includes a Hart chef's kitchen and California Closets. Huge windows offer amazing natural light from every room.Walkout lower level has a great guest suite with access to a beautifully landscaped yard backing on the ravine. Super main floor family room with bar, large bedroom and full bath. Huge master suite w/loft overlooking the ravine. Lower level has large bedroom with ensuite and family room with walkout to back yard and ravine. Awesome laundry room, cold room. New roof, eaves and hot water tank 2 years ago, new furnace Jan. 2025. Beautiful architecture! (id:62055)
Royal LePage Noralta Real Estate


