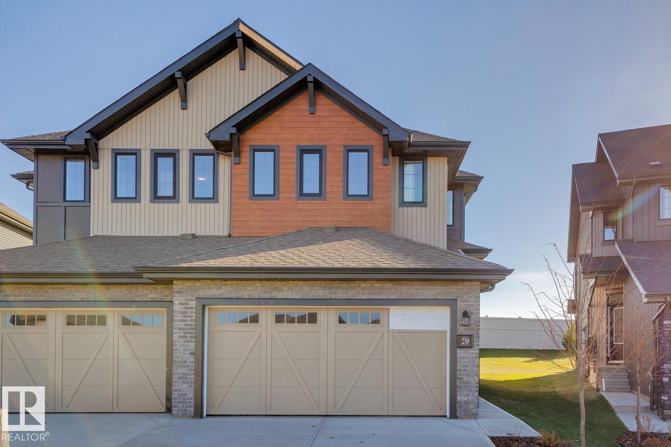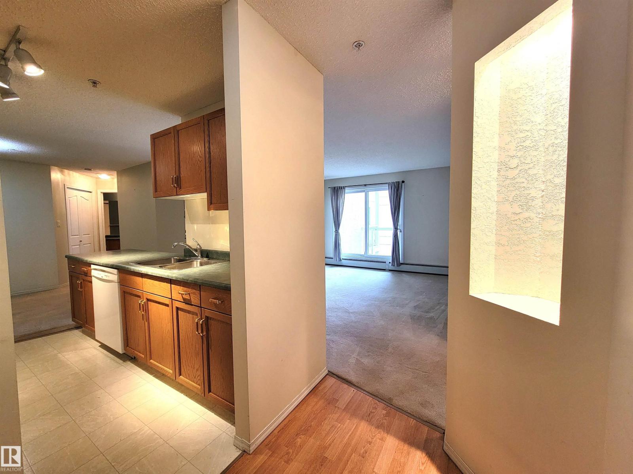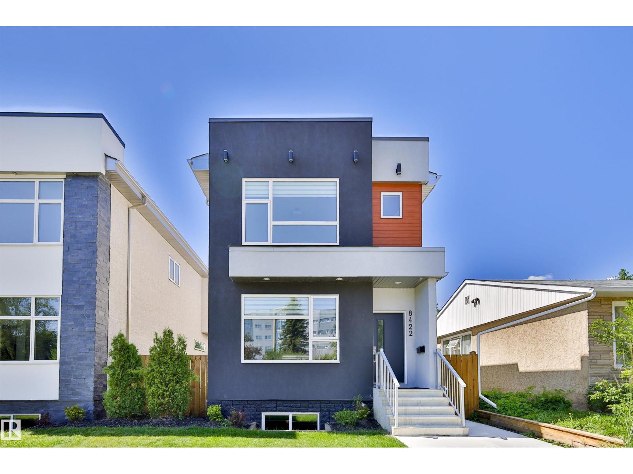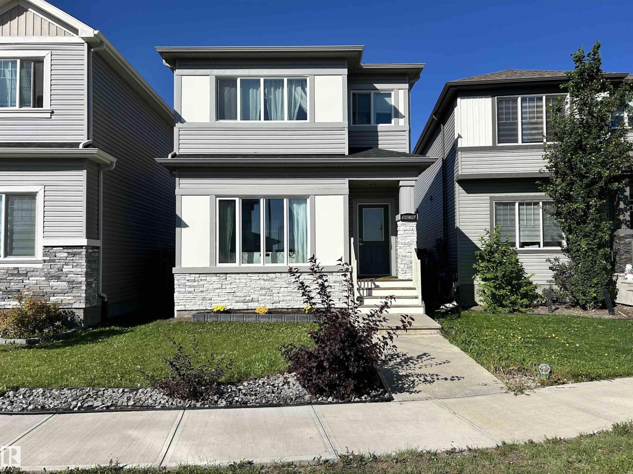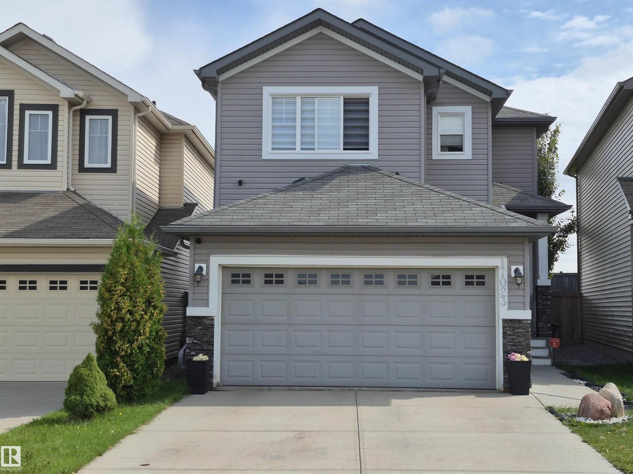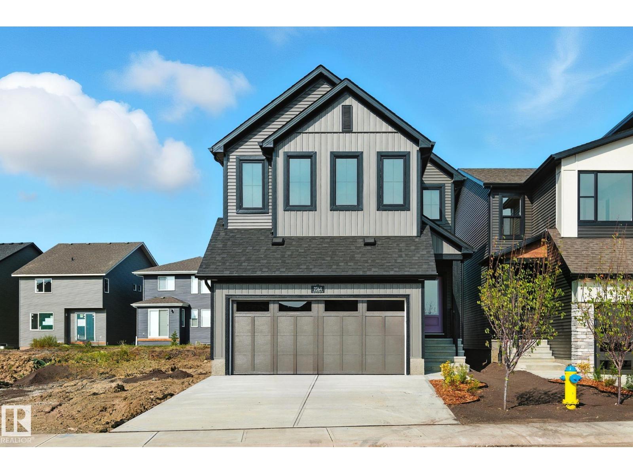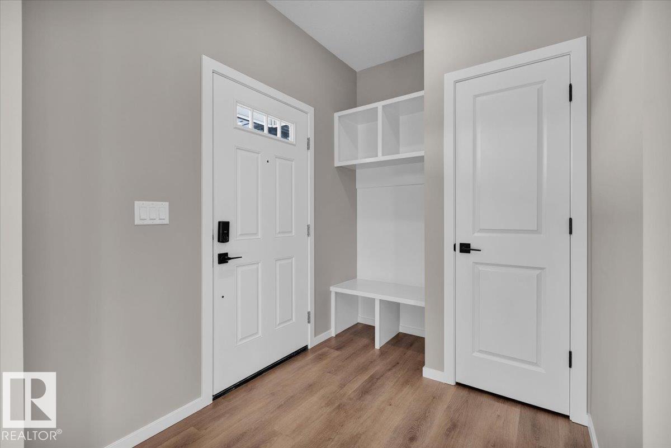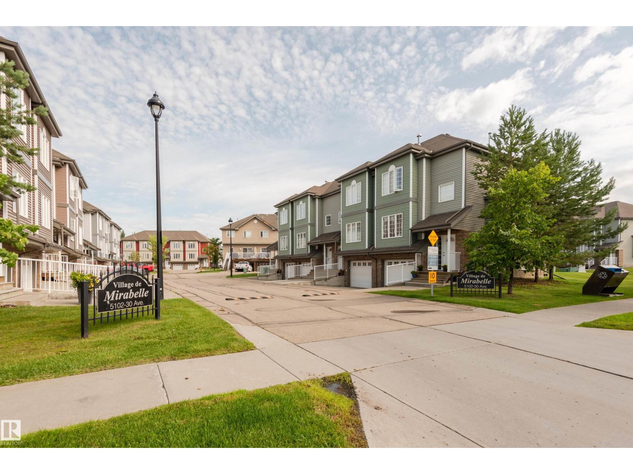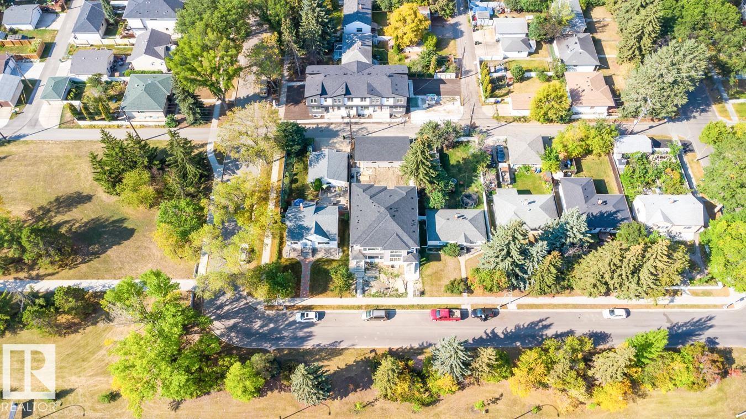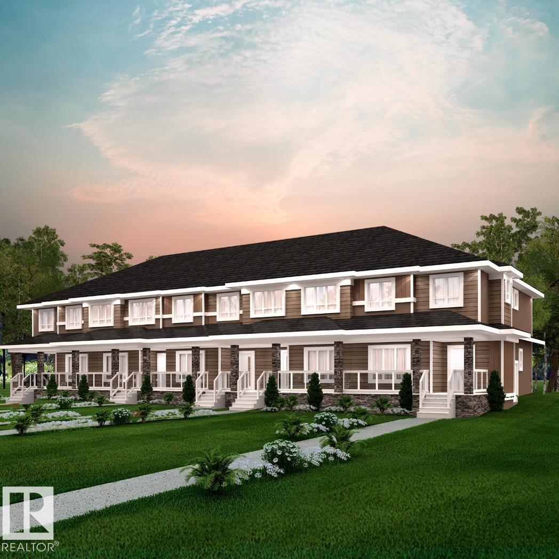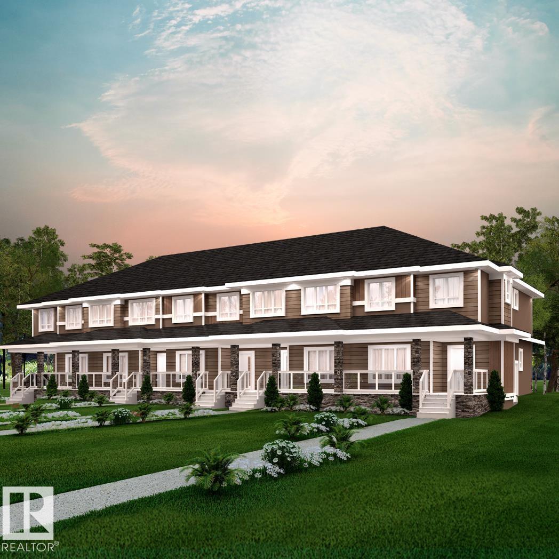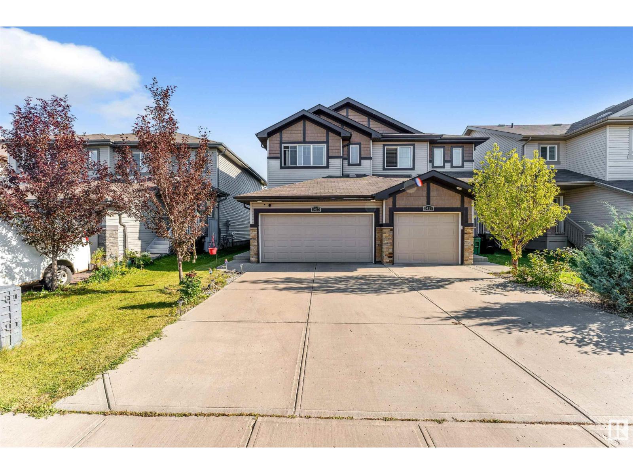29 Chartres Cl
St. Albert, Alberta
FULL LANDSCAPING, APPLIANCES INCLUDED, PIE-LOT & BACKING A GREEN SPACE! Welcome home to the “Landon” in Cherot by multi-award-winning builder, Rohit! This stunning 2-storey duplex offers thoughtfully designed living space with the elegant “Ethereal Zen” interior palette and a landscaped backyard. The main floor boasts an open-concept layout with a chef's dream kitchen with massive quartz island, ample cabinetry and a pantry—perfect for entertaining guests. A spacious living room, dining area, half bath, and attached double car garage complete the floor. Upstairs, retreat to the bright primary bedroom with walk-in closet and private ensuite. Two additional bedrooms, a full bath, convenient upper laundry, and a versatile flex room ideal for a home office or play space. Large windows throughout ensure an abundance of natural light. Access to parks, playground, a future school, shopping, and major routes. Property is under construction—photos are of a show home with the same layout and interior. (id:62055)
Maxwell Progressive
#312 10511 42 Av Nw
Edmonton, Alberta
Very well maintained condo in Grande Whitemud in the community of Rideau Park. This 982sf condo, overlooking the peaceful courtyard, has two bedrooms and 2 full bathrooms. Features of this condo include: titled underground heated parking, storage cage, in-suite laundry, spacious LR, cozy DR, and as mentioned earlier, a balcony overlooking the courtyard. Condo amenities include: a social room and exercise room. Conveniently located close to Whitemud Fwy, Calgary Trail, Southgate Shopping Centre, LRT, library, hair salons, meat shops, medical facilities, many restaurants and too many others to name. (id:62055)
RE/MAX River City
8422 117 St Nw
Edmonton, Alberta
Stylish Modern Infill in Prestigious Windsor Park! Welcome to this beautifully designed 2100 sq ft home, ideally located in one of Edmonton’s most sought-after neighbourhoods—Windsor Park. This wider-than-average infill stands out with its sleek curb appeal, elegant landscaping, and thoughtful design. Inside, you’l find a spacious open-concept layout with modern finishes and 9' ceilings throughout and high end appliances. The upper level features 3 generously sized bedrooms, including a luxurious primary suite with a gorgeous ensuite bathroom—a perfect retreat at the end of the day. The insulated & drywalled double garage provides ample parking and storage. Downstairs, the fully finished 2-bedroom legal basement suite offers excellent income potential or a comfortable space for extended family. The house features 2 furnaces, 2 hot water tanks, and a reverse osmosis configuration for drinking water. Just minutes from the UofA, river valley, top schools, and downtown, this is urban living at its finest. (id:62055)
RE/MAX River City
9876 206 St Nw
Edmonton, Alberta
Beautiful Energy Star-rated 2-storey home in Stewart Greens, West Edmonton. This 4-bed, 3.5-bath home features 9ft ceilings on the main floor and basement. The open-concept main floor includes a gourmet kitchen with quartz island, stainless steel appliances, ample storage, and a half bath. Upstairs offers 3 spacious bedrooms, including a primary suite with dual sinks, quartz counters, walk-in closet, plus a full bath and upper laundry. The finished basement features high ceilings, a bedroom, living area, full bath, and laundry hookups. Outside, enjoy a large deck and detached garage with tire racks and storage. Just 8 min walk to a bus stop, 4 min drive to Lewis Farms Transit Centre, and 10 min to West Edmonton Mall. Quick access to Whitemud Dr, Anthony Henday Dr, and Stony Plain Rd. Close to shops, restaurants, parks, Lewis Estates Golf Course, Winterburn Elementary, and Jasper Place High School. Everything is within reach! (id:62055)
Comfree
17023 38 St Nw
Edmonton, Alberta
Welcome to this stunning well kept Pacesetter Avery home in the award-winning Cy Becker community! Backing onto green space with no rear neighbors, this updated and freshly painted 1,700+ sq ft home offers 3 bedrooms, 4 bathrooms and a modern open-concept design. The main floor features a chef’s style kitchen with walkthrough pantry, spacious dining and living areas, plus a convenient bathroom. Upstairs you’ll find a large primary suite with ensuite, laundry, full bath, bonus room, and 2 generous bedrooms. The finished basement adds a full bath, 2 versatile rec areas—one easily converted into a 4th bedroom—and excellent storage. Outside, enjoy a private retreat with a rock waterfall, brick patio, and endless sunshine. Close to schools, shopping, and quick highway access. (id:62055)
Homes & Gardens Real Estate Limited
2364 Muckleplum Wy Sw
Edmonton, Alberta
Welcome to the Rosewood by Excel Homes, nestled in the heart of The Orchards community. Thoughtfully designed with families in mind, this Built Green Certified home is 4 bedroom, 3 full bath and 2270 sq ft. Featuring a Den with full bath on the main floor. A side entrance and efficient basement design with 9’ ceilings allow for potential future revenue suite development. ITS ALL INCLUDED: Full yard landscaping, all appliances included, Blinds throughout, and Move In Concierge service making moving a breeze! Enjoy the lifestyle The Orchards offers, with two schools within walking distance, splash park, playground, tennis courts, skating areas, community garden, clubhouse, and quick access to shopping, dining, and entertainment at South Edmonton Common—just 10 minutes away. Whether you’re growing your family or looking for more space, this home has it all. (id:62055)
Century 21 All Stars Realty Ltd
81 Brickyard Dr
Stony Plain, Alberta
5 Things to Love About This Home in The Brickyard: 1) End Unit Advantage – Enjoy extra privacy and natural light in this stylish 2-storey new build. 2) Triple Garage Pad – Rare find with plenty of space for vehicles. 3) Huge Lot with Back Deck – Outdoor living made easy, plus landscaping is included. 4) Modern Finishes – High-quality materials, electric fireplace, and an open-concept main floor with island and breakfast bar. 5) Well-Planned Layout – Upstairs laundry, 2 bedrooms, 4pc bath, and a spacious primary with a luxurious 5pc ensuite and walk-in closet. IMMEDIATE POSSESSION! (id:62055)
RE/MAX Excellence
#50 5102 30 Av
Beaumont, Alberta
Looking for that perfect Starter home or your first Investment property? This 3 bedroom 3 bathroom townhouse is just what you need. This well kept 2 story townhouse has an open floorpan with lots of space to entertain. The large living room is just steps away from your U-shaped kitchen and the back patio doors. The second floor has 3 spacious bedrooms and 2 bathrooms including the Master ensuite. This price includes A double Heated Tandem Garage and patios on the front and back of the house for your enjoyment. Close to 2 brand new schools and shopping just steps across the street. (id:62055)
Maxwell Progressive
7908 75 St Nw
Edmonton, Alberta
Fantastic opportunity in King Edward Park! Perfect for investors or first-time buyers! Looking for the perfect blend of style, functionality & potential? This modern 1/2 duplex in this mature, centrally located neighbourhood offers it all! Whether you're a savvy investor looking for a mortgage helper or a family searching for extra space, this home is tailored for today’s needs. With its stunning curb appeal, the main flr boasts a gourmet kitchen complete with built-in bar area & spacious dining/living space perfect for entertaining. A 2pc bath completes this level. Upstairs you'll find 3 spacious bdrms incl. a king size primary with 3pc ensuite. A 4pc bath & convenient laundry rm completes this level. The basement with separate side entrance has a legal 2 bdrm suite! A dbl detached garage & fenced yard completes this beautifully finished & modern home. C/W New Home Warranty & real property report with compliance. You can move in or invest with peace of mind. Don't miss out on this incredible opportunity! (id:62055)
RE/MAX Excellence
17716 69a St Nw
Edmonton, Alberta
NO CONDO FEES!! Crystallina Nera is rooted in natural beauty. A lush forest and a storm water pond surrounded by paved walking trails are ideal for nature lovers. The 'Deacon-T' END UNIT offers the perfect blend of comfort and style. Spanning approx. 1649 SQFT, this home offers a SIDE ENTRANCE, thoughtfully designed layout & modern features. As you step inside, you'll be greeted by an inviting open concept main floor that seamlessly integrates the living, dining, and kitchen areas. Abundant natural light flowing through large windows highlights the elegant laminate and vinyl flooring, creating a warm atmosphere for daily living and entertaining. Upstairs, you'll find a bonus room + 3 bedrooms that provide comfortable retreats for the entire family. The primary bedroom is a true oasis, complete with an en-suite bathroom for added convenience. $5000 BRICK CREDIT! PICTURES ARE OF SHOW HOME; ACTUAL HOME, PLANS, FIXTURES, AND FINISHES MAY VARY AND ARE SUBJECT TO CHANGE WITHOUT NOTICE. (id:62055)
Century 21 All Stars Realty Ltd
17720 69a St Nw
Edmonton, Alberta
NO CONDO FEES!! Crystallina Nera is rooted in natural beauty. A lush forest and a storm water pond surrounded by paved walking trails are ideal for nature lovers. The 'Deacon-T' offers the perfect blend of comfort and style. Spanning approx. 1658 SQFT, this home offers a thoughtfully designed layout & modern features. As you step inside, you'll be greeted by an inviting open concept main floor that seamlessly integrates the living, dining, and kitchen areas. Abundant natural light flowing through large windows highlights the elegant laminate and vinyl flooring, creating a warm atmosphere for daily living and entertaining. Upstairs, you'll find a bonus room + 3 bedrooms that provide comfortable retreats for the entire family. The primary bedroom is a true oasis, complete with an en-suite bathroom for added convenience. $5000 BRICK CREDIT. PICTURES ARE OF SHOW HOME; ACTUAL HOME, PLANS, FIXTURES, AND FINISHES MAY VARY AND ARE SUBJECT TO CHANGE WITHOUT NOTICE. (id:62055)
Century 21 All Stars Realty Ltd
1415 26 Av Nw
Edmonton, Alberta
Welcome to this spacious 2,110.11 sq.ft. duplex (including finished basement) with a double car garage, ideally located within walking distance to the Recreation Centre, high school, and Chalo FreshCo. The main floor features a spacious foyer, a convenient half bathroom, a cozy living room with a fireplace, and a dining area that flows into the well-equipped kitchen. The kitchen includes a gas stove, hood fan, large island, and a generous pantry. Upstairs, you’ll find a bright bonus room, a large primary bedroom with a private ensuite, two additional good-sized bedrooms, and another full bathroom. The fully finished basement offers a recreation room, a full bathroom, and potential for a side entrance—perfect for future development or in-law space. The large backyard is ideal for kids and outdoor entertaining. (id:62055)
Exp Realty


