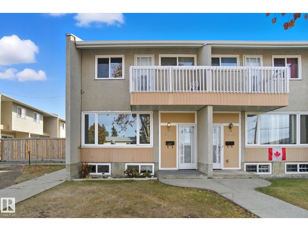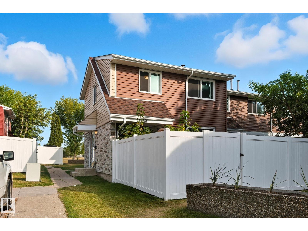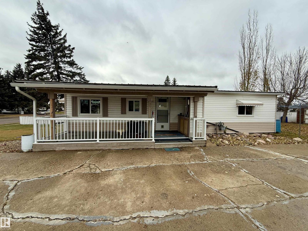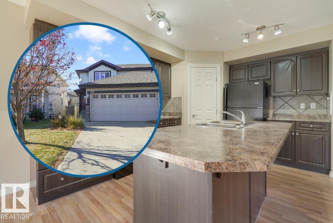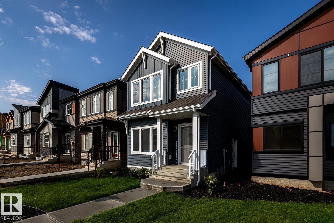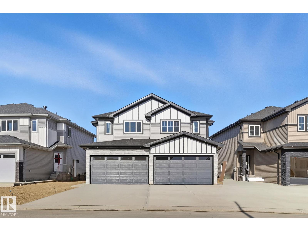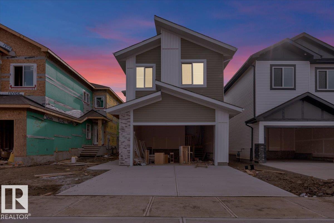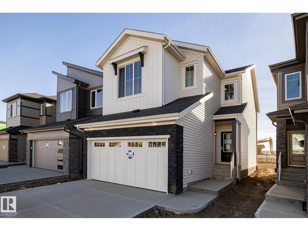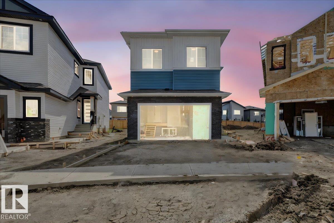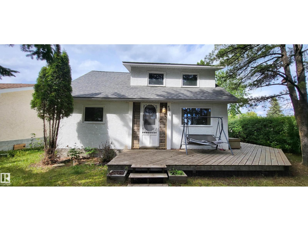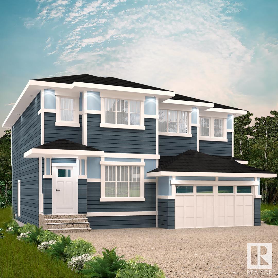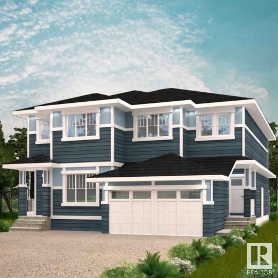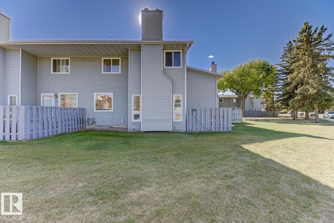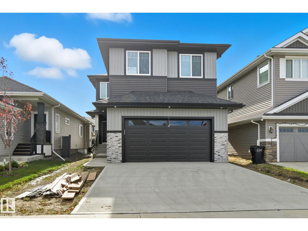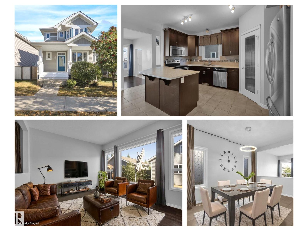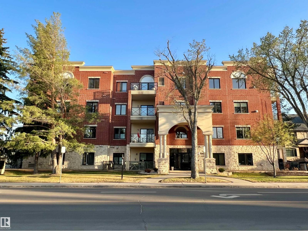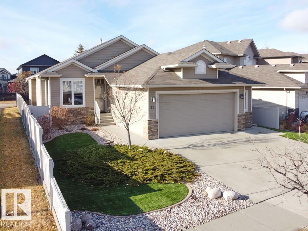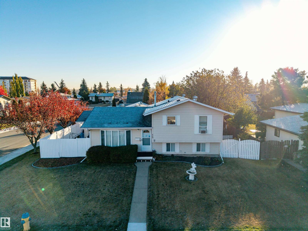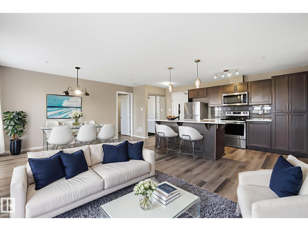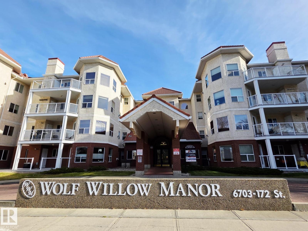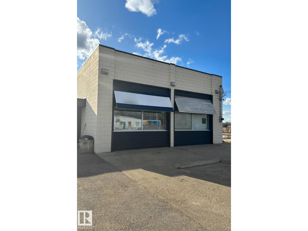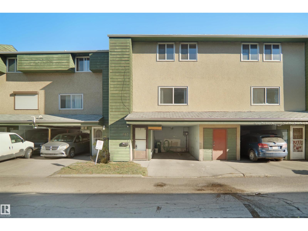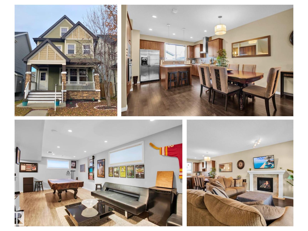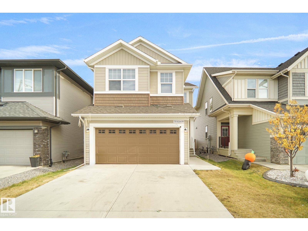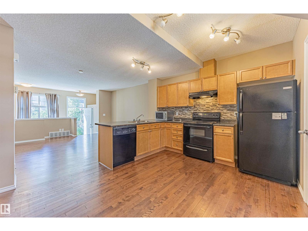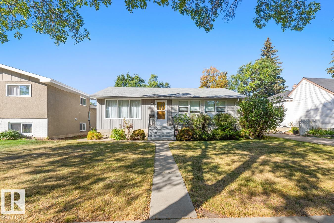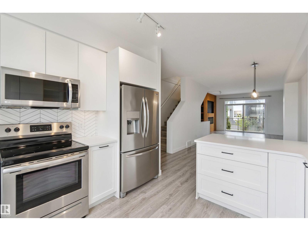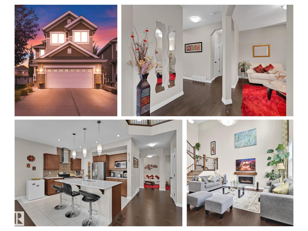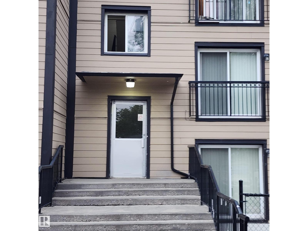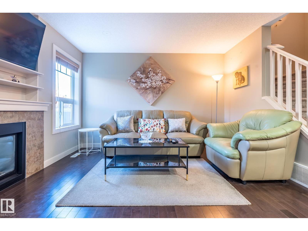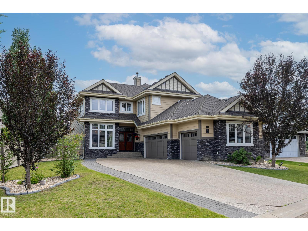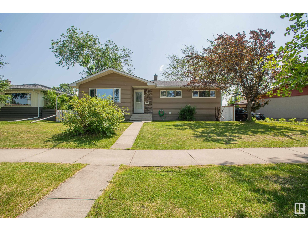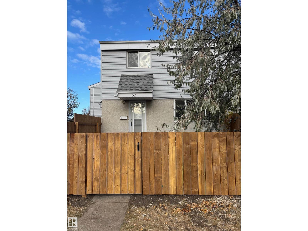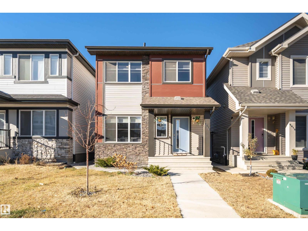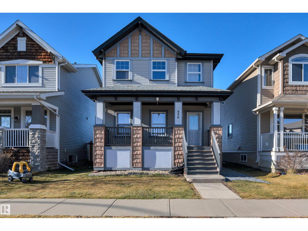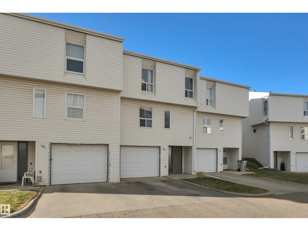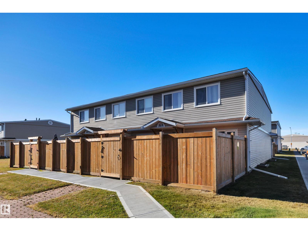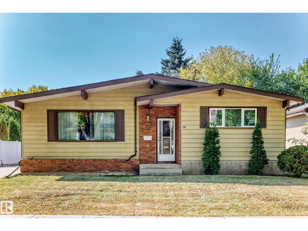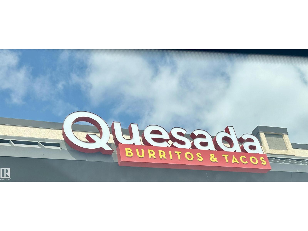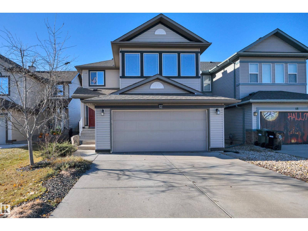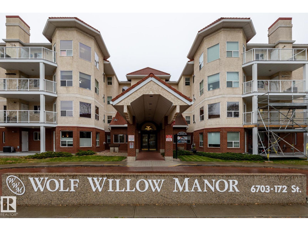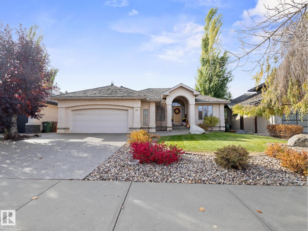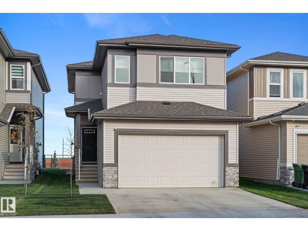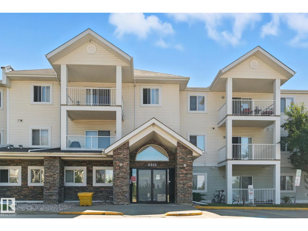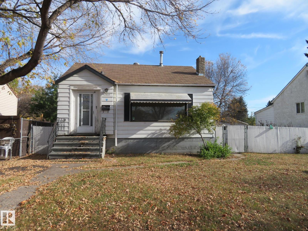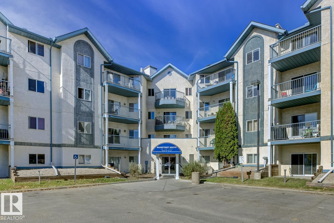8117 132a Av Nw
Edmonton, Alberta
Welcome to this Fully Renovated End Unit Townhouse ! A beautifully updated home offering style, comfort, and convenience in one great package. This end unit has been completely renovated — fresh paint, new flooring, modern finishes, and an upgraded kitchen with stainless steel appliances and sleek cabinets. The bright open main floor features a spacious living area and dining space that leads right out to a private fenced backyard, perfect for relaxing, gardening, or letting the pets out. Upstairs you’ll find three good-sized bedrooms and a fully updated bathroom. The primary bedroom stands out with a large walk-in closet and your own private balcony ,a perfect spot to unwind. The fully finished basement adds even more flexibility with a cozy family/Rec room, laundry area, and extra storage. This property is Located in a quiet, family-friendly area close to schools, parks, shopping, and public transit. (id:62055)
Royal LePage Noralta Real Estate
13251 47 St Nw
Edmonton, Alberta
RARE FIND in Sifton Park! This fully renovated 3-bedroom, 1.5-bath townhome showcases modern style throughout. Step inside to a bright, open main floor featuring brand-new commercial-grade LVP flooring, a white kitchen with quartz countertops, stainless steel appliances, and a stunning tile backsplash. Upstairs, you’ll find 3 spacious bedrooms with new carpet and a sleek, updated 4-piece bathroom. The fully finished basement adds extra living space, perfect for a family room, home office, or gym. This pet-friendly complex is ideally located across from Kennedale Ravine with access to trails and off-leash areas, plus walking distance to transit, Costco, Superstore, Walmart, Home Depot, and dining options. Fully renovations inside and out, this home is the perfect blend of comfort, convenience, and low-maintenance living. (id:62055)
Royal LePage Noralta Real Estate
5010 52 Av
Andrew, Alberta
Now’s your chance to stop paying rent! Check out this cute as a button 3 bedroom 1.5 bathroom double wide in its own lot in Andrew Alberta! Property features new flooring, newer windows, and A/C. Galley kitchen with tons of storage, dining room, huge living room, primary bedroom with 2 piece ensuite, and a convenient laundry area. You will love relaxing on the spacious covered veranda. The fenced yard is huge! With plenty of space for parking, RV parking, a shed, and back alley access. The 880 square foot heated and air conditioned shop/garage is ideal for any car enthusiast and has 220 wiring. A Big Opportunity awaits! Don’t miss out on this great buy. Andrew has a school and an active downtown core. It is only 15 minutes east on Highway 45 from a major highway route to Fort McMurray and is only 35 minutes from the Scotford/Fort Saskatchewan Upgrader District. Great Value and a very affordable price. (id:62055)
2% Realty Pro
1323 Cunningham Dr Sw
Edmonton, Alberta
No condo fees - Affordable Duplex in Callaghan. Visit the REALTOR®’s website for more details. This 2-Storey Half-Duplex is family-sized with three bedrooms upstairs & over 1,400 sq. ft. above grade. Think upstairs as a retreat, the main-floor for gathering, & an unfinished basement for storage & to grow into. At this size, the primary bedroom is spacious & features an ensuite bathroom so you don't have to share with the kids plus main floor laundry. Out front, there's parking for four with both a Double Attached Garage & a Driveway; then in the back, it's a pet-ready, west facing, fully-fenced yard with a new deck. The fresh paint & new carpet deliver a move-in-ready experience to a great family oriented community. Callaghan borders the Blackmud Creek Ravine, a natural reserve with trails for hiking biking & dog walking. From here, it's easy to zip to the Edmonton International Airport or enjoy Premium Shopping & Entertainment at South Edmonton Common. Park inside & pay no condo fees. Welcome home. (id:62055)
RE/MAX River City
308 29 St Sw
Edmonton, Alberta
SHOW HOME FOR SALE — MOVE-IN READY! Discover the Kenton-Z by Akash Homes, a beautifully crafted 1601 sq ft two-storey located steps from the park in the welcoming community of Alces. Designed for modern family living, this home features an open-concept main floor which offers 9' ceilings, flowing French-imported laminate flooring and an open-concept flow where the kitchen, dining, and living areas connect seamlessly — perfect for entertaining or everyday comfort. Large windows fill the space with natural light, highlighting stylish finishes and thoughtful design details throughout, including an electric fireplace in the living room. Upstairs, enjoy a flex space, laundry closet, and three spacious bedrooms, including a primary suite with a walk-in closet and a private ensuite. Added perks include a separate side entrance, ideal for future development, and a double detached garage for convenience. With its modern charm, smart layout, and unbeatable location, this former show home can be yours! (id:62055)
Century 21 All Stars Realty Ltd
116 Spring Li
Spruce Grove, Alberta
This beautifully crafted 1,574 sq ft duplex combines modern design with everyday functionality, featuring a double front-attached garage. The open-concept main floor boasts a chef-inspired kitchen with ceiling-height cabinets, quartz countertops, and soft-close drawers, seamlessly connecting to a bright great room with a striking shiplap feature wall and a cozy electric fireplace. Upstairs, the primary suite offers a peaceful retreat with a tray ceiling and a spa-like 4-piece ensuite. Two additional bedrooms, an upstairs laundry room, and a versatile loft area complete the upper level. Thoughtful upgrades include 9’ ceilings on the main and basement levels, custom MDF shelving throughout, a garage floor drain, pre-installed gas lines for a BBQ and garage heater, a gas tankless water heater, a high-efficiency furnace, HRV system, and a humidifier. The separate basement entrance awaits your finishing touches—perfect for future expansion. A perfect blend of style, comfort, and functionality in every detail. (id:62055)
Exp Realty
57 Blackbird Bend
Fort Saskatchewan, Alberta
Quick possession available! This modern 5-bedroom two-storey home features an open-to-below 18' ceiling in the foyer and great room, with 9' ceilings on the main and basement levels and 8' ceilings upstairs. One bedroom is located on the main floor, with four additional bedrooms on the upper level—ideal for families or flexible living. Interior upgrades include coffered ceilings in the great room and primary bedroom, LED-lit crown molding, and in-stair lighting. The kitchen offers built-in appliances, gas cooktop, wall oven, and microwave. Flooring includes vinyl plank in common areas and carpet in bedrooms. Situated on a standard lot, the home includes Samsung or Whirlpool appliances and contemporary finishes throughout. (id:62055)
Royal LePage Noralta Real Estate
2639 5 Av Sw
Edmonton, Alberta
Introducing the Otis-Z by Akash Homes — a modern Zero-Lot-Line design that perfectly combines style, functionality, and family comfort. With 3 bedrooms and 2.5 bathrooms, this thoughtfully planned home offers plenty of room to grow. The main floor’s open-concept layout and 9-ft ceilings create a bright, airy atmosphere, enhanced by an open-to-below feature that adds architectural flair and natural light. Upstairs, you’ll find a convenient laundry room and a spacious primary suite complete with an expansive walk-in closet and elegant finishes. With quartz countertops throughout and quality craftsmanship in every detail, the Otis-Z is built for lasting memories. Plus — enjoy a $5,000 BRICK CREDIT to help make your new home uniquely yours! **PLEASE NOTE** PICTURES ARE OF ACTUAL HOME. HOME IS NOW COMPLETE. (id:62055)
Century 21 All Stars Realty Ltd
65 Blackbird Bend
Fort Saskatchewan, Alberta
PIE lot alert! Welcome to Your Dream Home! Prepare to be captivated by this stunning, one-of-a-kind property that checks every box! Step inside to soaring 18' ceilings and panoramic views of the surrounding area. Modern finishes and premium builder upgrades will impress even the most selective buyer. Enjoy 9' ceilings on all levels—main, upper, and basement—enhanced by in-stair lighting and LED-lit crown molding. Coffered ceilings in the great room and primary suite add a refined touch. With 5 bedrooms total—1 on the main floor and 4 upstairs—there’s ample space for your family. The kitchen features built-in appliances, a gas cooktop, wall oven, and microwave. Located on a corner pie lot, this home offers both privacy and accessibility. Don’t miss this exceptional opportunity! (id:62055)
Royal LePage Noralta Real Estate
4804 47 Av
Drayton Valley, Alberta
Quirky nooks and built ins make this character home stand out. It has nice curb appeal which includes a deck that wraps around 2 sides, mature trees, privacy shrubs and a basket ball hoop. Sour cherry & apple trees are in the back yard by the 2 storage sheds for a taste of home. There is alley access and a parking spot right by the side door. Inside, you find a gas stove, refrigerator, hood fan & built in dishwasher in the kitchen. The living/dining room adjoins the kitchen and a main floor bedroom is off the main living area. A full bathroom and seperate laundry are down the hall near the stairs to the upper level and an added on, sunken family room with wood burning heater, will be the place to gather for family events. Upstairs you find a large attic bedroom with two piece bathroom and closet space. Three blocks to downtown, two blocks to the closest elementary school and 1 block to a beautiful and private neighbourhood playground. This charming home has good bones with a great location! (id:62055)
RE/MAX Vision Realty
309 27 St Sw
Edmonton, Alberta
(PLEASE MEET AT THE ALCES SHOW HOME FOR OPEN HOUSE LOCATED AT 308 29 ST SW.) With over 1500 square feet of open concept living space, the Kingston-D, with rear detached garage, from Akash Homes is built with your growing family in mind. This duplex home features 3 bedrooms, 2.5 bathrooms and chrome faucets throughout. Enjoy extra living space on the main floor with the laundry and bonus room on the second floor. The 9-foot main floor ceilings and quartz countertops throughout blends style and functionality for your family to build endless memories. PLUS A SIDE ENTRANCE & Rear double detached garage included. PLUS $5000 BRICK CREDIT! **PLEASE NOTE** PICTURES ARE OF SHOW HOME; ACTUAL HOME, PLANS, FIXTURES, AND FINISHES MAY VARY AND ARE SUBJECT TO AVAILABILITY/CHANGES WITHOUT NOTICE. (id:62055)
Century 21 All Stars Realty Ltd
316 27 St Sw
Edmonton, Alberta
Step into the Brattle-Z by Akash Homes, where modern design meets everyday comfort. With 3 bedrooms and 2.5 bathrooms, this beautifully crafted home offers the perfect balance of space and style for growing families. The open-concept main floor welcomes you with 9-foot ceilings, elegant quartz countertops, and thoughtful finishes that make entertaining effortless. Upstairs, a convenient laundry room and an expansive walk-in closet in the primary suite add function and luxury to your daily routine. Every detail in the Brattle-Z is designed to help your family live beautifully and build lasting memories — all in a home that feels as practical as it is inviting. **PLEASE NOTE** PICTURES ARE OF ACTUAL HOME. HOME IS COMPLETE! (id:62055)
Century 21 All Stars Realty Ltd
307 27 St Sw
Edmonton, Alberta
Discover the Soho-D by Akash Homes — a beautifully designed duplex offering over 1,470 sq. ft. of open-concept living, perfect for today’s growing families. Step inside to find 9-ft ceilings, quartz countertops, and sleek chrome finishes that balance style with everyday comfort. The thoughtfully planned layout includes a spacious main floor ideal for entertaining and a convenient upstairs laundry room with a full sink to make daily routines effortless. With 3 bedrooms and 2.5 bathrooms, everyone has room to unwind. The oversized single attached garage provides extra storage and parking space for busy households. Plus — enjoy a $5,000 BRICK CREDIT to help furnish your dream home exactly how you want it! PICTURES ARE OF SHOWHOME; ACTUAL HOME, PLANS, FIXTURES, AND FINISHES MAY VARY & SUBJECT TO AVAILABILITY/CHANGES! (id:62055)
Century 21 All Stars Realty Ltd
#33 15710 Beaumaris Rd Nw
Edmonton, Alberta
Welcome to Lakeview Estates in Beaumaris! Just steps from scenic Lake Beaumaris, this charming 3 bedroom, 1.5 bath townhouse offers comfort and convenience in a fantastic location. The bright kitchen features brand new flooring and flows into the dining area, while the sunken living room creates a cozy atmosphere for relaxing or entertaining. Upstairs, you’ll find three spacious bedrooms, including a generous primary, along with a full bath. The backyard is cute, private, and doesn’t back onto another unit, giving you a more open feel than most townhomes. With a convenient half bath on the main level, plenty of storage, and an ideal layout, this home is perfect for families, first-time buyers, or investors. Enjoy being close to schools, shopping, public transit, and the lake’s walking trails, all while living in a well-managed complex. A great opportunity to own in one of North Edmonton’s most sought-after communities! (id:62055)
RE/MAX River City
8108 217 St Nw
Edmonton, Alberta
Located in the sought after community of Rosenthal in West Edmonton, this spacious 4 bedroom home is perfect for large families! This home has been meticulously maintained and is a pet free, smoke free home. As soon as you enter you are greeted by expansive VAULTED CEILINGS and several windows the allow the open-concept layout to shine. Upstairs you will find 3 great size bedrooms, a large bonus room, and in the basement you'll find another rec area that can be used for games, a home office or even a gym! Next to that, the basement also has another living room which is currently being used as a home theatre, a full bathroom, and an extremely massive bedroom. The home is situated on a large reverse-pie shaped lot with beautiful landscaping and a yard that offers an extended deck and extra trees for additional privacy! Located just 5 minutes from the city's largest Costco, and a few minutes from West Edmonton Mall, this home is fully turnkey and an absolute no brainer for any family! (id:62055)
Exp Realty
8105 Gourlay Pl Nw
Edmonton, Alberta
Stunning Executive Home in Prestigious Granville! Nestled on a quiet cul-de-sac and surrounded by parks, schools, and scenic walking trails, this nearly 2,508 sqft luxury residence impresses with high-end finishes and an abundance of natural light. Step inside to soaring 2-storey ceilings, elegant luxury vinyl plank flooring, and an open-concept layout perfect for entertaining. The chef-inspired kitchen features quartz countertops, a massive island, ample cabinetry, and a convenient walk-through pantry. The main floor also includes a flex/5th bedroom and a 4pc bath. Upstairs, unwind in the spacious primary suite with a spa-like 5pc ensuite and walk-in closet. Three additional bedrooms, a bright bonus room, laundry, and another full bath complete the upper level. The unfinished basement offers endless possibilities for your custom design. A true blend of style, comfort, and functionality, this Granville gem is ready to welcome you home! (id:62055)
Maxwell Polaris
2223 76 St Sw
Edmonton, Alberta
One of the most spacious layouts available in Lake Summerside popular Daytona Condorde plan. Freshly painted front porch is an ideal place to sit & relax. Great & functional layout with front office. Expandable dining area will be perfect for family gatherings and the island eating bar is great for entertaining. Backyard is perfect for a BBQ on the deck and can inspire your green thumb or space for pets & kids to play. The bedrooms are spacious including the Primary Bedroom with bay window & large walk in closet.Top floor laundry is so convenient! Storage loft above your double detached garage is great for freeing up space in your garage. Enjoy your staycation lifestyle living in Lake Summerside with year round lake & beach club activities. Active living with the option of pickle ball or tennis, beach volleyball, basketball, swimming, kayaking or SUP + skating or ice fish on the lake in the winter...bring up to five friends to enjoy with you! Quick possession. some photos have been virtually staged. (id:62055)
RE/MAX River City
#202 14205 96 Av Nw
Edmonton, Alberta
THE VALLEYVIEW in CRESTWOOD is an exclusive 24 unit complex consisting of STEEL & CONCRETE construction for increased sound barrier & durability. This beautifully maintained 1182 sqft unit features an open concept design with 9' ceilings, 2 bedrooms, 2 bathrooms, & convenient IN SUITE LAUNDRY. The well-appointed kitchen boasts crisp white cabinetry, island, & an adjacent dining area. Step through the garden door to the COVERED DECK, complete with a gas hookup for outdoor grilling. The living room is highlighted by a cozy GAS FIREPLACE & large north & east facing windows. The primary suite offers dual closets & a 4pc ensuite with soaker tub. The 2nd bedroom is on the opposite side of the unit for added privacy & is next to a 3pc main bath. Enjoy a TITLED UNDERGROUND PARKING stall with a storage locker & comfortable A/C . Situated next to Crestwood center with its many amenities, parks, schools, & easy access to trails weaving through the River Valley, a perfect blend of nature & urban convenience. (id:62055)
RE/MAX Elite
29 Wesleyan Co
Fort Saskatchewan, Alberta
Wonderful pride of ownership & curb appeal for this former Concept Homes showhome Bungalow in a quiet cul de sac backing onto the trail system. This 1600+ sf home is ready with 2 bedrooms plus a den, beautiful hardwood and tile flooring. Open concept living area has the granite island kitchen w/ an eating bar, corner pantry, & lots of counters. The spacious dining area has a buffet nook and looks out to the backyard through patio doors. The living room has a tray-ceiling w/accent lighting and a 2 sided fireplace with stone surround + mantle. The well-appointed main bedroom also boasts the tray ceiling plus a walk-in closet, spacious ensuite w/corner jetted tub. Beautiful front den, 2nd bedroom & 4pc main bath round it out. Great potential in the basement w/ 3 large windows for up to 3 more bedrooms. Ultra low maintenance yard with artificial turf, curbing & vinyl fencing, a huge, covered composite deck w/glass railing. 24x26 attached garage is heated w/newly finished epoxy floor and extra wide driveway. (id:62055)
Royal LePage Noralta Real Estate
15 William Hustler Cr Nw Nw
Edmonton, Alberta
Beautifully maintained home in desirable Overlanders! With ~ 1,600 sq.ft. finished living space, 4 beds, 2 baths, massive corner lot, oversized insulated heated garage 24'x30' with doors 8'x10', RV parking. The bright main floor offers an inviting living room and modern kitchen with new fridge, stove and microwave oven with hood. There is central vacuum, new dryer and washer. The roof is done in 2017, furnace - 2015. Enjoy morning coffee on the brand new deck and relax in the hot tub outside after busy day! The location is hard to beat! Two major transportation routes: Anthony Henday and Yellowhead Hwy are conveniently close so it is really easy to get anywhere in Edmonton. The neighborhood is very quiet, friendly and safe to raise a family. Catholic and Public schools are not very far. Indoor East Soccer Field is 2 min walk. It is no animal, no smoking home. The neighborhood roads and sidewalks were fixed this summer. Very affordable taxes - $3,600 for 2025. It is a great house for a whole family! (id:62055)
RE/MAX River City
#126 148 Ebbers Bv Nw
Edmonton, Alberta
Incredible value in this AMAZING 2 bedroom, 2 full bathroom condo in Elements at Manning building! Located on the ground floor, this home has a great patio space that faces a walking trail with easy access to parks and greenspace. Warm vinyl flooring throughout, rich espresso colored cabinets, quartz counters, stainless appliances, in-suite stacking washer/dryer and an underground parking stall make this home a clear choice! (id:62055)
Real Broker
#327 6703 172 St Nw
Edmonton, Alberta
Welcome to Wolf Willow Manor! This inviting 2 bedroom, 2 bathroom condo in a sought-after 55+ community offers comfort, style, and convenience. Ideally situated on the 3rd floor with sunny south exposure, it features a refreshed kitchen with bright white cabinets, brand-new vinyl plank flooring, new high end fridge, washer & dryer and an open-concept living and dining area with a cozy gas fireplace. The spacious primary suite includes his & hers closets and a private ensuite. Enjoy outdoor living on your large balcony with natural gas hookup for BBQs. Added perks include in-suite laundry and storage, plus a heated underground parking stall with storage cage, located just steps from the elevator. Residents enjoy a vibrant lifestyle with access to a social hall, fitness room, library, workshop, car wash, and pool tables. Perfectly located near shopping, medical offices, the Farmers Market, YMCA, and public transit — this is maintenance-free living at its best! (id:62055)
RE/MAX Excellence
22106 South Cooking Lake Rd
Rural Strathcona County, Alberta
Great opportunity to operate a fully equipped restaurant in a growing community. This turnkey space includes all kitchen equipment, furniture, and fixtures — ready for immediate operation. The setup is functional and inviting, ideal for dine-in, take-out, or catering concepts. Located in a local hub surrounded by residential neighbourhoods and amenities, it offers strong potential for growth with reasonable rent and manageable overhead costs. Simply walk in and start serving — everything you need is already in place! (id:62055)
Save Max Edge
887 Abbottsfield Rd Nw
Edmonton, Alberta
Discover this unique 4-bedroom townhome located in the welcoming community of Abbottsfield, just steps from the River Valley and Borden Park. This spacious unit offers exceptional value with a reasonable condo fee of only $217 per month, making it an excellent opportunity for a savvy investor or first-time home buyer. Enjoy the convenience of being close to schools, shopping, public transit, and all amenities, while living near some of Edmonton’s most beautiful natural spaces. Don’t miss your chance to own this affordable and well-situated home! (id:62055)
Royal LePage Arteam Realty
625 Allard Bv Sw
Edmonton, Alberta
Walk your children to school just a block away! Offering 2682 sq ft of living space developed on all 4 levels, this is actually a 3 storey Jayman home with a fully finished basement + oversized truck sized double garage (22’ deep). This home will charm you from the street with its cozy tree shaded front porch & stone accented pillars. Walk inside to your central air-cooled home or BBQ on your deck in the low maintenance fenced yard. Sunlight streams through the open layout with a fireplace warming the Great Room & the Chef’s kitchen with loads of cabinets, sleek stainless steel appliances. Bedrooms are such a generous size & this flexible floor plan has 2 bedrooms & full bath on the 3rd floor, Primary Bedroom on 2nd Floor + 2 full baths & a Bonus Room – which could be converted to a 4th & possibly 5th Bedrooms. Sports fans will love Game day in the pool table sized recroom. Just a block from Dr. Lila Fahlman K-6 Public School & walking distance to the community rink & park. Quick possession available. (id:62055)
RE/MAX River City
17203 64 Street Nw Nw
Edmonton, Alberta
This beautiful home offers a stunning view backing onto green space. It features a fully finished in-law suite in the basement with a separate entrance and is located within walking distance of an elementary school. The home includes seven bedrooms in total — 2 bedrooms in law suite plus 5 bedrooms upstairs — along with four full bathrooms. The main floor boasts a modern kitchen and a spacious living room, perfect for entertaining or family gatherings. Conveniently situated close to all amenities and with easy access to Anthony Henday Drive, this home combines comfort, functionality, and an excellent location. (id:62055)
Exp Realty
#150 5604 199 St Nw
Edmonton, Alberta
Location. Size. Affordability! This is THE townhome for you! Beautifully maintained & pet-friendly complex offers exceptional value in one of West Edmonton’s most desirable communities. This bright & inviting 2-storey townhouse features open-concept main floor design w/ spacious kitchen featuring peninsula, ample cabinetry & generous counter space. The dining area & living room flow seamlessly together, enhanced by rich hardwood flooring & large windows. Convenient 2-piece bath completes the main level. Upper level is home to two large primary bedrooms, perfect for those who prefer larger rooms (over 3 small ones). Fenced front yard w/ charming front porch, gas hookup & space for patio furniture—ideal for relaxing or entertaining! This property is ideally located near Costco, River Cree, the future LRT station & several schools. Low condo fees of $320.91/month & taxes of $2,146.66/year make this an excellent option for first-time home buyers & investors at this new LOW price! (id:62055)
RE/MAX River City
11028 131 St Nw
Edmonton, Alberta
Charming nostalgia roomy Bungalow in Beautiful Westmount. Check out this 1554 sq ft home features living room with laminate flooring and large windows and a pass through to the kitchen. Eat in kitchen with lots of wood cabinets and plenty of counter space. Enjoy this entertaining family room off the kitchen with a open wood burning fireplace and floor to ceiling windows overlooking the west facing back yard. Three bedrooms on the main floor with a full bathroom & a mud room and 2 pce bathroom off the back door. Fully finished basement featuring a recreation room with a bar area, 2 bedrooms, & 3 pce bathroom, combined sewing and laundry room, two storage areas. Fully fenced back yard with rv parking and a double garage. Walkable to Westmount shopping center, schools, public transportation, swimming pool, Imax theatre, Coronation Park and 124 st shops, markets & restaurants. Ten minutes to downtown & ice district. (id:62055)
Homelife Guaranteed Realty
#3 100 Jensen Lakes Bv
St. Albert, Alberta
Welcome to Jensen Lakes, one of St. Albert’s only two lake-access communities! This stunning 2-bedroom, 2-bath townhouse offers a perfect blend of modern style and comfort. As you enter, you’ll be greeted by a bright, open-concept living room filled with natural light streaming through large windows. The modern kitchen features sleek white cabinetry, stainless steel appliances, and plenty of counter space for entertaining or everyday living. Upstairs, you’ll find two spacious bedrooms, each with its own private ensuite—ideal for guests or family. The double tandem garage provides ample parking and can easily be transformed into a third bedroom, home gym, or den. Enjoy cozy evenings by the stunning white fireplace feature wall, and stay cool all summer with central air conditioning. Experience luxury lake living at its finest—where you can swim, kayak, and relax just steps from your door in beautiful Jensen Lakes. (id:62055)
Century 21 Masters
8928 23 Av Sw
Edmonton, Alberta
Stunning 2200 sq ft home original owner built by Homes by Avi. Add sparkle to your life...California chandelier accents the 17’ two storey ceiling. Spacious foyer with front flex room. The back of the home is awash with sunlight making dreary days brighter year round, generous eating area & huge kitchen island make this a perfect place for the family to gather for meals. The walk-through pantry organizes your life & the mudroom keeps things tidy. The Great Room is made even more appealing by the fireplace & open staircase ascending to the upper floor. Upstairs you will find a Bonus Room (could be 4th bedroom)+ 3 bedrooms, the Primary Bedroom has a large walk in closet & soaker tub ensuite with double vanity. After making dinner in your beautiful kitchen your family can walk outside your door to the park and play before bedtime – truly a dream location on a quiet crescent in Lake Summerside. BBQ’s on the deck, patio, plenty of lawn for kids & pets to play all fenced in + a delicious apple tree! (id:62055)
RE/MAX River City
#406 10616 156 St Nw Nw
Edmonton, Alberta
Spacious 4th-floor corner 2-bedroom condo located in the desirable Victoria Gardens complex! This solid concrete building offers peace of mind and quiet living, making it the perfect starter home or investment opportunity. Why rent when you can own? The unit features a bright, functional layout with plenty of natural light and comfortable living space. Condo fees include electricity, heat, and water, providing exceptional value and convenience. Ideally situated close to all amenities, shopping, schools, and on a major bus route, this property offers easy access to everything you need. A great opportunity for first-time buyers or investors—don’t miss your chance to own in this well-managed and conveniently located building! (id:62055)
Exp Realty
1692 Cunningham Wy Sw
Edmonton, Alberta
Welcome to this beautiful half duplex in the family friendly community of Callaghan. The main floor features hardwood throughout, a bright living room with a cozy gas fireplace, and a kitchen complete with an eat-up bar and corner pantry. The fully finished basement provides a spacious family or flex room and a full bathroom, ideal for guests or recreation. The second level offers exceptional functionality with two generous bedrooms, each with its own full ensuite and walk-in closet, essentially creating two primary suites. A bonus room and convenient upstairs laundry add to the comfort. Enjoy the beautifully landscaped backyard featuring a deck, gazebo, and full fencing, plus the added privacy of a walking path behind the home rather than direct rear neighbours. With a double attached garage and close proximity to parks, playgrounds, schools, shopping, and more, this is an excellent opportunity in a desirable location. (id:62055)
RE/MAX Excellence
#26 10550 Ellerslie Rd Sw
Edmonton, Alberta
Experience luxury, comfort, and efficiency in this custom-built home in the gated community of Ravines of Richford. With over 4300 sq.ft. of total living space and a spacious triple attached garage. This home is designed with Insulated Concrete Form (ICF) foundation, Triple-pane windows, and Hardie board siding to make it incredibly efficient. Tons of natural light, custom hardwood flooring throughout, built-in speakers, and breathtaking open-rise stairs with glass railing. The chef’s kitchen is a true centerpiece with a massive island, 36” gas stove/range, 36” cooktop, two 600 CFM hood fans in the fully equipped spice kitchen. You'll find 5 spacious bedrooms throughout, each boast its own ensuite. Indulge in the luxury of your own steam shower and jacuzzi tub, or unwind in the fully finished basement complete with a home theatre (Home theatre system included $10,000). Additional upgrades include A/C, a Kinetico RO/Water softener, and many more. All part of the $160,000+ in premium upgrades. (id:62055)
Real Broker
8803 160 St Nw
Edmonton, Alberta
Charming. Spacious. Move-In Ready — Discover Life in Meadowlark Park. Welcome to your next chapter in the heart of Meadowlark Park, where quiet streets and mature trees set the scene for this beautifully updated, air-conditioned bungalow offering nearly 2,300 sq. ft. of total living space. Step inside and feel instantly at home. The main floor features a bright, open layout with brand new flooring in the living room, a cozy space that flows naturally into the adjoining dining area. The renovated kitchen offers modern cabinetry, updated appliances( Refrigerator/2023)Enjoy three spacious bedrooms on the main level, including a primary suite with private 2-piece ensuite, and a 4-piece main bathroom, ideal for growing families or downsizers alike. The fully finished basement adds tremendous flexibility with a massive rec room, two additional bedrooms, a 3-piece bathroom with stand-up shower, and a large laundry/storage room. Garage shingle/2025. Outside, the fully fenced backyard features lovely garden beds. (id:62055)
Initia Real Estate
51 Mcleod Pl Nw
Edmonton, Alberta
All tidied up and ready to go is this McLeod Place property! Additionally this is an end unit, so less neighbours to contend with! And spacious enough to have a proper MF Dining Room, plus three generously sized bedrooms upstairs! With its directionality, the Living Room and Kitchen's large windows capture plenty of natural light, and the Kitchen has ample counter working space! Brand new flooring on the main level, freshly painted kitchen cabinetry with new handles, and brand new HIEFF furnace and dishwasher! The basement is finished, featuring a large Family Room, the Laundry Room and a separate storage area. Nicely situated in McLeod, schools , shopping, and public transportation are all close at hand, with easy access to major arterial roadways, from 50th Street to the Anthony Henday! A decent home this could be for first time buyers, or as an investment property! Check it out! (id:62055)
Royal LePage Noralta Real Estate
9612 Colak Link Li Sw
Edmonton, Alberta
Home is where your story begins — and this one has plenty to tell. With over 2,400 sq. ft. of total living space, this beautifully maintained home offers an open-concept floor plan perfect for modern living. Enjoy a bright and upgraded kitchen featuring stainless steel appliances, ideal for family meals and entertaining. Upstairs, you’ll find three spacious bedrooms, including a primary suite with a walk-in closet and private ensuite bath. Convenient second-floor laundry adds everyday ease. The FULLY FINISHED BASEMENT w/ SEPARATE ENTRANCE is ready for extended family or as a mortgage helper suite, offering great flexibility. Located just a 3-minute walk to a daycare, shops, and other amenities, this home combines comfort, convenience, and community. Welcome home! (id:62055)
Coldwell Banker Mountain Central
656 Songhurst Wd
Leduc, Alberta
24' X 24' GARAGE W/8' DOOR! LARGE BEDROOMS! MASSIVE DECK! GREAT VALUE! This 1543 sq ft 3 bed, 2.5 bath 2 story provides room to build equity with a terrific open concept floor plan. Spacious front entryway w/ 2 pce bath leads to your lovely kitchen w/ massive island for meal prep! Large dining space for your 8 person table, living room w/ gas fireplace, & 9' ceiling for the grandiose feels. Classic carpet & lino for simple functional living. Upstairs leads to 3 bedrooms, including the primary bedroom w/ walk in closet & 4 pce bathroom. Additional 4 pce bath & closet. The basement is 90% finished, w/ laminate flooring, generous rec room for games or movie night (space for a 4th bedroom), laundry, and framed space for your future bathroom. Low maintenance yard w/ massive deck for entertaining, oversized double garage w/ added storage space in the attic. Blocks to playgrounds, trails, & quick access to Hwy 2. A great package; welcome to Southfork! (id:62055)
RE/MAX Elite
120 Kingsfield Vg
Leduc, Alberta
This charming 3-bedroom, fully finished 4-level split offers comfort, character, and value — the ideal place to start your next chapter. Step inside and feel instantly at home in the bright, vaulted living room, featuring a cozy wood-burning fireplace — the perfect spot to unwind on chilly evenings. The kitchen is filled with natural light and offers a convenient spot for the laundry. Upstairs, you’ll find three inviting bedrooms and a 4-piece main bathroom. The primary suite includes its own walk-in closet and a convenient 2-piece ensuite for added privacy. Downstairs offers extra storage and flexible space — perfect for a home office or playroom! With a single attached garage and a quiet location in one of Leduc’s most loved neighborhoods, this home is great for the first time home buyer or investor! With low condo fees, and WATER included, just move in and make memories! Don’t miss your chance to own a warm, welcoming home at a great price — the kind of place where great memories begin. (id:62055)
RE/MAX Real Estate
313 Telford Co
Leduc, Alberta
This complex is well maintained and well managed. The adorable private yard is a true gem — complete with a stone patio, perfect for BBQs and relaxing evenings. Featuring 3 bedrooms and 1.5 bathrooms, this home offers the ideal mix of comfort and convenience. The community has new sidewalks and fences, and homes here rarely come up for sale—for good reason! Inside, you’re greeted by a welcoming entryway. To your left, a galley-style kitchen opens to a spacious dining area, while to your right, a cozy living room creates the perfect place to unwind. Upstairs, enjoy the three generous bedrooms with great closet space and a bright, updated full bathroom. The unfinished basement offers endless possibilities—whether you envision a rec room, home gym, or extra storage, the space is yours to create. (id:62055)
RE/MAX Real Estate
70 Fleetwood Cr
St. Albert, Alberta
Nestled under the beautiful elm tree canopy of Forest Lawn, this charming bungalow has been lovingly maintained by its original owner and is ready to welcome its next family. Known for its quiet streets and parks,Forest Lawn is one of St. Albert’s most treasured neighbourhoods.Inside, you’ll find 4 bedrooms and 2.5 bathrooms, with a layout that offers plenty of space for everyone. The inviting living areas feature timeless wood beam details and a warm, original character that you can enjoy as-is or update to make your own. With a large, finished basement, there’s room for family movie nights, play areas, or a home office.Step outside to a spacious yard with a double detached garage, perfect for both play and projects. And with multiple schools and parks just a short walk away, this home is in the heart of where family memories are made.This is a rare opportunity to put down roots in Forest Lawn — a welcoming, established community where families grow, neighbours connect, and every street feels like home. (id:62055)
Blackmore Real Estate
6542 28 Av Nw Nw
Edmonton, Alberta
?? Turnkey Mexican Franchise Opportunity in Prime Location! Located just minutes from Millwoods Town Centre, this recently established Mexican franchise offers high visibility, strong foot traffic, and a loyal customer base. The restaurant features a vibrant interior, proven brand recognition, and a fully equipped kitchen ready for operations. Ideal for entrepreneurs looking to step into a thriving business with growth potential. Don't miss your chance to own a popular eatery in one of Edmonton’s busiest commercial corridors! (id:62055)
RE/MAX Excellence
12 Southfork Pl
Leduc, Alberta
FULLY FINISHED HOME! NEW SHINGLES & HWT! CUL DE SAC! A/C! Searching for a larger home for your growing family? This 1807 sq ft 4 bed, 3.5 bath home in desirable Southfork could be it! Spacious entryway w/ tile & vinyl plank flooring leads to your open concept living / dining / kitchen space; great for family gatherings & entertaining. Corner pantry, s/s appliances, windows galore, large island & room for your large table. Gas fireplace for cozy winter nights too! Upstairs brings a massive vaulted bonus room for movie night, plush carpets, 3 bedrooms including the primary bed w/ 4 pce ensuite & walk in closet, 4 pce bath, & linen storage. The basement is fully finished, w/ family room for watching the big game or play space for the kids, tile surround w/ electric fireplace, 4th bedroom, & beautiful 3 pce bath w/ custom tile shower! Your backyard is fully landscaped, w/ wonderful 3 tier deck for summer BBQs & relaxing (hot tub negotiable) & room for the firepit too! A great package, don't miss it! (id:62055)
RE/MAX Elite
#106 6703 172 St Nw
Edmonton, Alberta
This amazing 1345 square foot, extensively upgraded corner unit in Wolf Willow Manor, comes with underground heated parking & storage cage. This bright and spacious home has central AC, insuite laundry, an open-concept floor plan with attractive vinyl plank floors, spacious entrance way, modern island kitchen with stainless steel appliances, living room with fireplace, dining area, 2 bedrooms, 2 bathrooms (including a luxurious ensuite with soaker tub), and a fenced patio. This adult building (55 plus) offers a vast amount of amenities including a car wash, social room, games room, gym, library, workshop, picnic spot and 3 elevators! Enjoy living just a short distance to shops, transit, YMCA, restaurants and more. Truly a unique opportunity that’s unbeatable value in its category. Quick possession possible. (id:62055)
RE/MAX River City
30 Kingsbury Cr
St. Albert, Alberta
LOVELY FORMER SHOWHOME. This executive bungalow is located on one of St. Albert's most prestigious crescents with view of nature in back. Highly coveted location. 1750 sq. ft. on main floor with a fully developed walkout basement in total 3400 sq. ft. Your family will love this elegant home built by Design Innovations. Main floor has an open concept with kitchen overlooking living room and large eating nook. Warm oak cabinets with granite counter tops, large island, and walk-in pantry. Vaulted ceilings. Entertain in style with this large formal dining room. Primary bedroom is large with beautiful ensuite. Natural light throughout home. IN FLOOR HEATING on main flr tile. WALKOUT basement w. family room, 4 piece bathroom, and two large bedrooms and IN FLOOR HEATING. A/C ('14), Newer Furnace and 1 h.w. tank is newer ('20), Fresh Paint. Gorgeous landscaping complete with paving stones and flowers. Enjoy the view of nature from your main floor. Walk to RiverLot 56 for X-skiing, Botanical Gardens, Golf. (id:62055)
RE/MAX Elite
17 Sumac Cl
Fort Saskatchewan, Alberta
Welcome to this 2024-built home by Alquinn Homes, offering modern, functional living space. Located on a quiet street and backing on a walking path, this property combines quality construction with thoughtful upgrades.The main floor features an open-concept layout with large windows, upgraded flooring, and sleek modern finishes. The kitchen flows into the dining and living areas—ideal for both everyday living and entertaining. A brand-new deck off the back expands your outdoor living space, and the double attached garage comes complete with a heater for added comfort.Upstairs you'll find a spacious primary suite with walk-in closet and a well-designed ensuite featuring a floating tub and separate shower. Two more good-sized bedrooms, a full bathroom, upper-floor laundry, and a bonus room over the garage provide plenty of space for the whole family.The basement is unfinished and ready for your future plans—whether that’s a home gym, rec room, or additional bedrooms. (id:62055)
Real Broker
#327 9525 162 Av Nw
Edmonton, Alberta
Welcome to Park Place Eaux Claires situated in a desirable North Edmonton Community. This spacious top-floor condo features 2 bedrooms and 2 full bathrooms spanning nearly 850 SqFt of well-designed living space. Be welcomed with vaulted ceilings and an open-concept layout that creates a bright, airy atmosphere, complemented by a generous living area and functional kitchen. The primary suite includes a walk-in closet and a private 4-piece ensuite. Additional highlights include in-suite laundry, a large private balcony, plenty of storage space, and a Titled parking stall located close to the buildings entrance. The building is pet friendly, well managed and has low condo fees! Enjoy the convenience of being steps away from grocery stores, restaurants, shopping centres, schools, public transit, and with easy access to the Anthony Henday Drive makes commuting a breeze. Don’t miss the chance to make this lovely space your new home or an addition to your investment portfolio! (id:62055)
Century 21 Masters
12337 87 St Nw
Edmonton, Alberta
DEVELOPER or INVESTOR Alert! Great location in established community of Delton, across from Delton Park. The possibilities are endless with this lot as far as side by side or front / back duplex, tri-plex / semi-detached developments & up to 6 units! Be creative, buy & build, & take advantage of CMHC MLI program 5% down! The main floor has 1 bedroom, 1 full bath, kitchen, living room & the basement has 2 bedroom+ family room, laundry & utilities space. House and detached garage are AS IS WHERE IS condition. Convenient location with access to all amenities. Quick access to Yellowhead Trail and minutes from downtown Edmonton. DON'T MISS OUT ON THIS ONE! Fantastic development opportunity! (id:62055)
Century 21 All Stars Realty Ltd
#105 2508 50 St Nw
Edmonton, Alberta
This home's LOCATION COULDN'T BE MORE IDEAL! Situated in the heart of Mill Woods, it's a stone's throw from Mill Woods Town Centre, restaurants, parks, a pond, an LRT/bus station, a library, Grey Nuns Hospital, and numerous other amenities. This West-facing unit has been cared for by the owners and features in-suite laundry and plenty of living space. The home offers 2 sizeable bedrooms, a 4pc bathroom, and features newer paint, countertops, cabinet doors, and vanity. You can enjoy the quiet outdoors and a wonderful view from the patio. The complex is well maintained and offers plenty of visitor parking. If you are looking for an affordable home in a great location, you've come to the right place! (id:62055)
RE/MAX Elite


