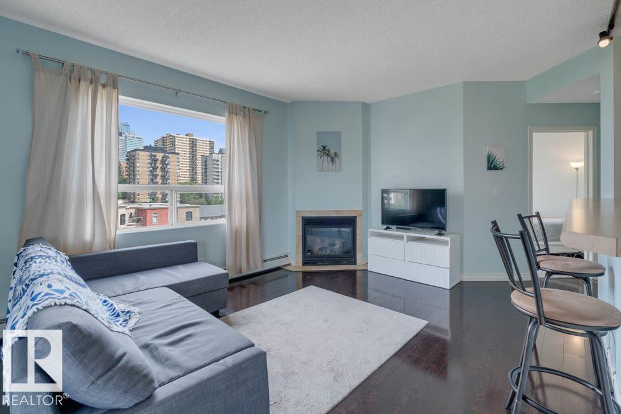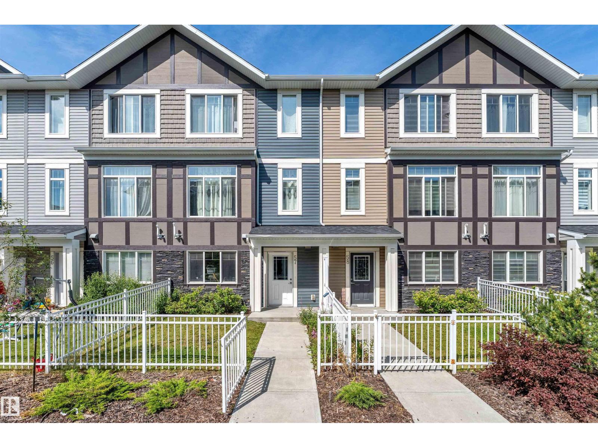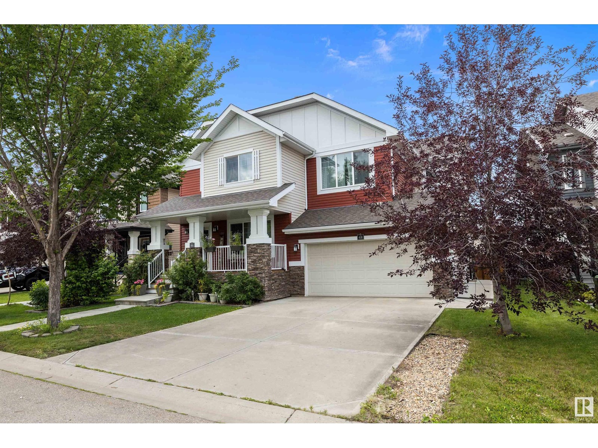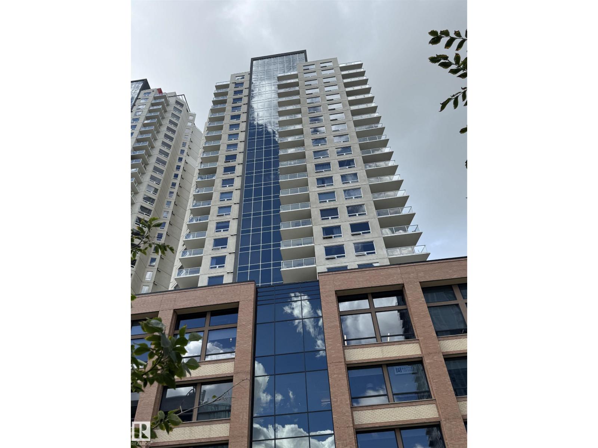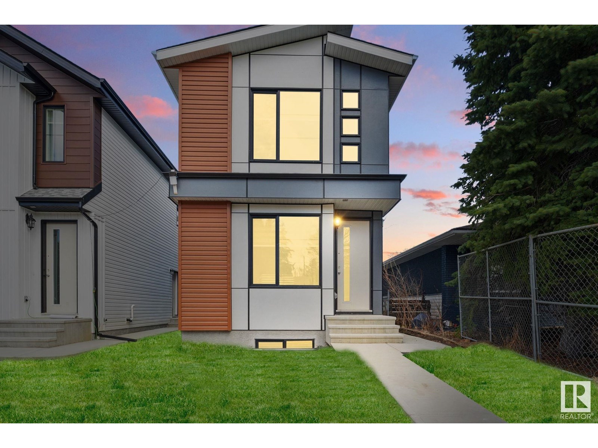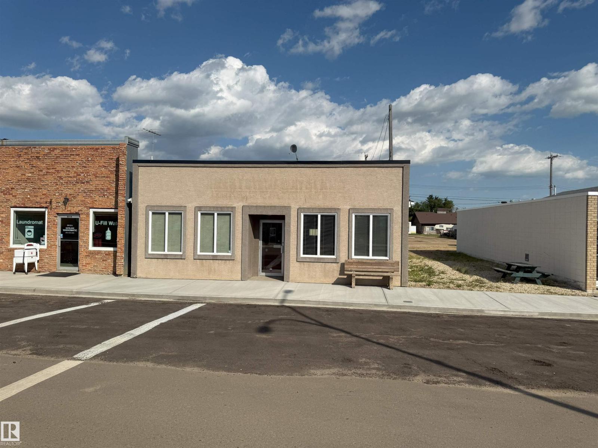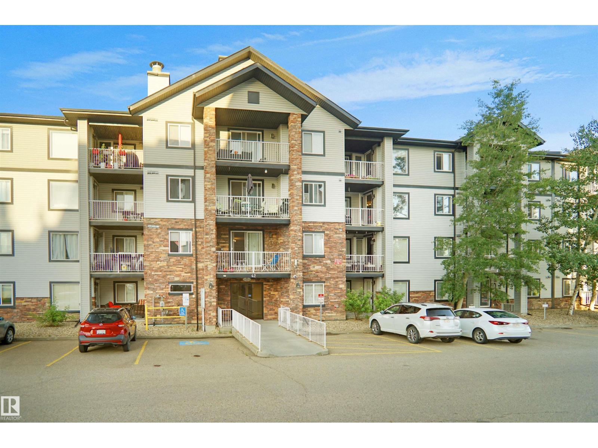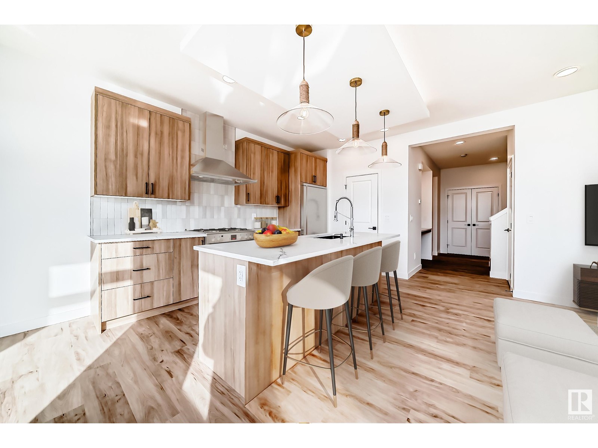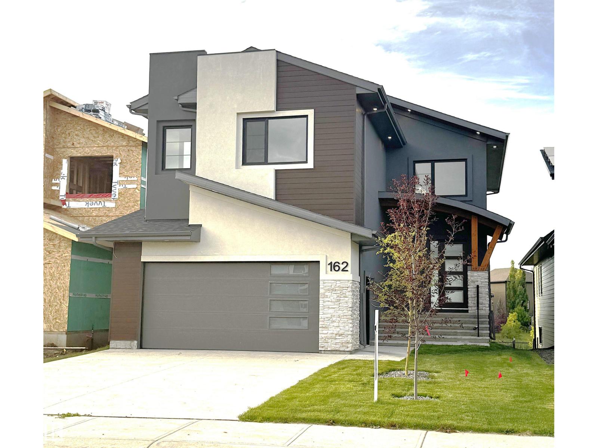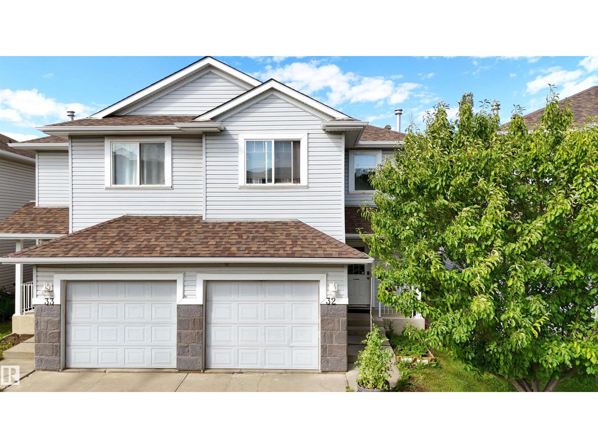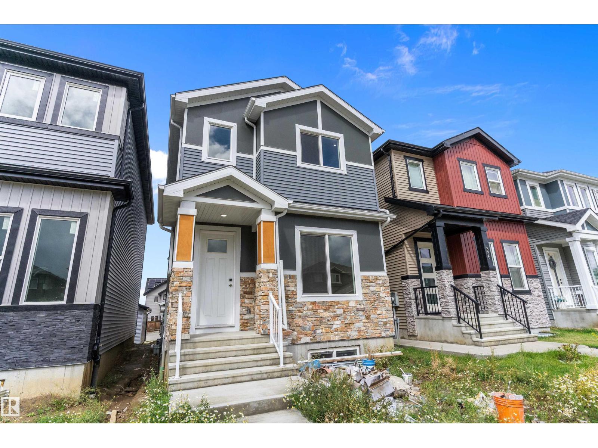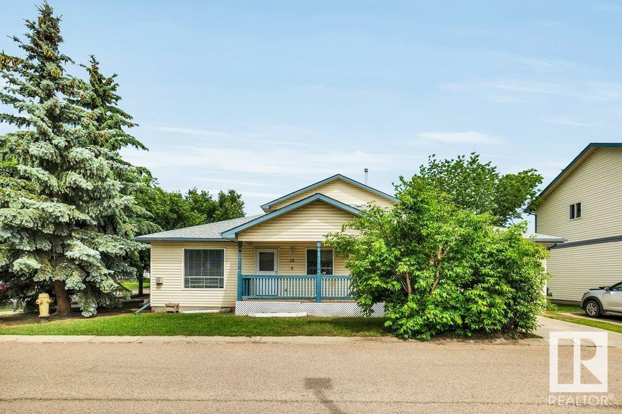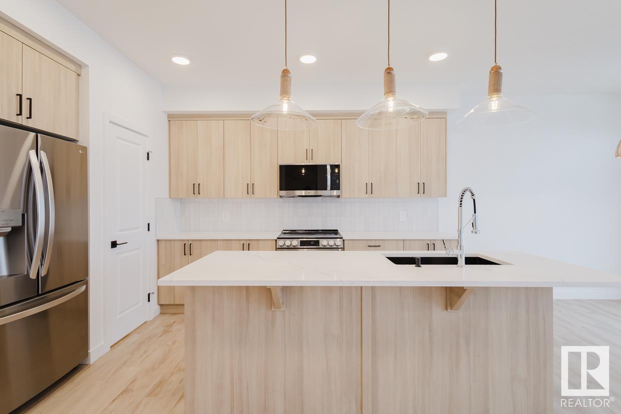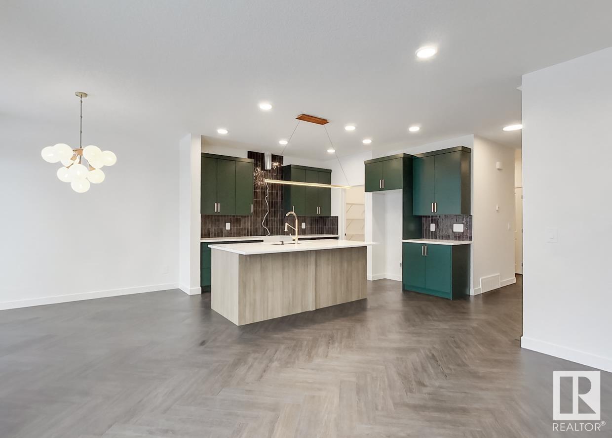#802 9707 105 St Nw
Edmonton, Alberta
Breathtaking south-facing river valley views over the Legislature grounds and Walterdale Bridge define this 2 bed, 2 bath corner condo in a quiet, pet-friendly concrete building in downtown Edmonton. Perfect for investors, university students, or professionals, this freshly painted 1117 sqft unit radiates a fresh vibe with bright colors and natural light streaming through large picture windows. The open concept living room, with a corner gas fireplace, opens to a west-facing patio. Features include a galley-style kitchen with updated white cabinets, an extra-large primary suite with two closets (one extra-large walk-in) and 5-piece ensuite, a second bedroom with a large closet, in-suite laundry, and ample storage. Enjoy a building workout room, easy access and plenty of visitor parking, and a prime location steps from LRT, parks, trails, and downtown attractions. Includes underground titled parking, with another spot available for rent. This urban gem is a must-see. (id:62055)
Royal LePage Prestige Realty
623 Ortona Wy Nw
Edmonton, Alberta
This stunning custom-built 2-storey home sits on a large pie-shaped lot in a quiet cul-de-sac, offering both elegance and functionality. Packed with upgrades, including central A/C, quartz countertops, high-end appliances, on-demand hot water, and zone furnacing, this home is designed for comfort year-round. The bright, open main floor features an elegant living room with abundant natural light, a chef’s kitchen with a large island, sleek white cabinetry, a gas stove, and a corner pantry, plus a sunny dining area that overlooks the backyard. Upstairs, the spacious primary bedroom features a luxurious ensuite with a free-standing tub and glass shower, along with two additional bedrooms and a full bathroom. The fully finished basement offers another living space, bedroom, full bathroom as well as laundry. The exterior is beautifully landscaped with fantastic curb appeal and a traditional front porch. Enjoy lakes, trails, and green spaces in historic Village at Griesbach, an award-winning community. (id:62055)
Real Broker
#408 2755 109 St Nw
Edmonton, Alberta
Welcome to this sun-filled one-bedroom home offering stunning views of Ermineskin park. Thoughtfully designed with both comfort and functionality in mind, this unit features New vinyl plank flooring and fresh paint throughout. The modern kitchen is equipped with stainless steel appliances and an abundance of storage, perfect for everyday living and entertaining. Living room is spacious with patio doors to the East facing deck. Enjoy the convenience of in-suite laundry and a well-appointed 3-piece bathroom. One underground parking stall is included. This building offers many unique amenities including, party room (which hosts games and movies nights),gym ,car wash, workshop area ,hair salon, guest suite and access to onsite homecare staff and the Heritage Market Grill Restaurant. Also located close to all amenities, including shopping, dining, and transit, this home offers the perfect blend of lifestyle and location. Don’t miss seeing this great unit! (id:62055)
RE/MAX Elite
57 2215 24 Street Nw
Edmonton, Alberta
LISTED AT UNBEATABLE PRICE-Welcome to a beautifully designed 3-storey townhome offering over 1,470 sq ft of above-grade living space, combining comfort, functionality, and style in the heart of Edmonton’s vibrant Laurel community. Upon entry, you’re greeted by a spacious foyer and a versatile unfinished space perfect for a home gym, office, or storage, alongside a dedicated utility room. Upstairs on the main level, enjoy open-concept living with a generous living room (199 sq ft) filled with natural light, a stylish kitchen (134 sq ft) featuring ample cabinetry and prep space, and an adjoining dining area (98 sq ft) – ideal for entertaining. A 2-piece powder room and in-suite laundry add everyday convenience. The top floor hosts three well-proportioned bedrooms, including a primary suite (139 sq ft) with a private 3-piece ensuite and walk-in closet, plus two additional bedrooms and a 4-piece main bath—perfect for families or guests. This home features modern design, thoughtful layout, and is steps away (id:62055)
Nationwide Realty Corp
1914 37 Ave Nw
Edmonton, Alberta
Immaculately Maintained 2-Storey in Desirable Wild Rose! Tucked away on a quiet crescent, this spacious home offers a perfect blend of comfort and convenience. The main floor features fresh paint, a bright living room with cozy gas fireplace, functional kitchen, and a convenient half bath. Upstairs, you'll find 3 generously sized bedrooms including a primary with ensuite, plus an additional full bathroom. The fully finished basement adds even more living space—complete with a full bathroom and rec area perfect for a media room or family gatherings. This home is loaded with major upgrades: high-efficiency furnace and hot water tank (2021), rubber shingles (2020), central AC (2021), central humidifier, washer/dryer (Maytag, 2021), GE fridge (2021), bathroom flooring and basement bath (2023), attic insulation upgrade (2024), and a newly installed Apco-X Central Air Purifier (2025) with lifetime warranty! Location can’t be beat—walking distance to The Meadows Shopping Centre, public transportation, and school (id:62055)
RE/MAX Excellence
48 Sierra Wd
Fort Saskatchewan, Alberta
Welcome to this LOVELY 1435+ sq. ft. HALF DUPLEX with DOUBLE ATTACHED GARAGE located in Sienna a newer community with lots of amenities! OPEN CONCEPT lay out with large picture window provides plenty of natural light, a great space to enjoy and entertaining. ISLAND KITCHEN featuring updated cabinets, STAINLESS STEEL APPLIANCES, SUBWAY TILE backsplash and GRANITE COUNTERTOPS plus NEWER LAMINATE FLOORING. Generous DINING AREA and patio doors provides access to the large deck & fenced yard. A 2 pc. bath, WALK-IN CLOSET for extra storage and access to the garage completes the main floor. Upper level features a LOFT/MEDIA AREA, a convenient laundry, 2 LARGE BEDROOMS, each with its own WALK-IN/WALK THRU CLOSETS & 4 pc. ENSUITES. Unfinished basement ready for future development. PERFECT STARTER or a great INVESTMENT OPPORTUNITY IN FAMILY FRIENDLY SIENNA! (id:62055)
RE/MAX Elite
20316 46 Av Nw
Edmonton, Alberta
Custom 2 Storey READY FOR A NEW FAMILY! Located on a quiet cul de sac, STEPS AWAY FROM THE PARK and sought after Bessie Nichols School, with quick access to all of Edmonton via Anthony Henday. Corner lot with EXTRA PARKING. Gorgeous entry FILLED WITH NATURAL LIGHT. Main floor OFFICE WITH DUAL DOORS and view to the front. Open Great room with MAPLE KITCHEN, SS appliance, Island with eating bar plus a walk through pantry. GAS FIREPLACE in living room and dining nook WRAPPED IN WINDOWS. Multi level rear deck to LANDSCAPED YARD, built in playground and storage shed. Upstairs to the Loft with built in study and SECRET BOOKSHELF/DOOR to the bonus room WITH VAULTED CEILINGS and room to relax. Primary suite FIT FOR A KING with walk in closet and open ensuite. Bedrooms 2 and 3 are similar in size with a full bath adjacent. Basement is ready for future development. Garage is INSULATED AND HEATED. Newer A/C. Upgraded Shingles with SOLAR PANELS is better than Net Zero and Actually Earns. MOVE IN READY!!! (id:62055)
RE/MAX Elite
#602 10226 104 St Nw
Edmonton, Alberta
City Living at Its Finest! Experience a stunning urban lifestyle in this bright corner unit at the FOX ONE Building. Enjoy spectacular Edmonton city views through wall-to-wall windows and from your large balcony. The spacious, open-concept layout features a modern kitchen with granite countertops, stainless steel appliances, a stylish backsplash, and high-end cabinetry. A center island granite breakfast bar is open to the living area, perfect for entertaining. With 9-foot ceilings and quality modern finishes, this home is both stylish and comfortable. You're just minutes away from Rogers Place, the LRT, a bustling Farmers Market, dining, theatres, and shopping—all the services for a cosmopolitan lifestyle on this tree-lined, vibrant street. The unit includes in-suite laundry, two washrooms, and underground parking. Your amazing lifestyle awaits. Welcome Home. (id:62055)
Maxwell Polaris
10816 163 St Nw
Edmonton, Alberta
This bungalow home is tucked away on a tree lined street in the popular community of Mayfield! The main level features an open layout with a newer kitchen, dining nook, and a spacious living room with laminate flooring. Three bedrooms share the main 4pc. bathroom. Room to grow with a finished basement that includes a family room, games area, second bathroom, laundry area, and plenty of storage. Enjoy the huge backyard this summer. There is off-street parking and plenty of room for a future garage. Close to schools, parks, shopping, and commuting routes to anywhere in the city. (id:62055)
Century 21 Masters
26 53305 Rge Road 273
Rural Parkland County, Alberta
Custom-Built 2-storey walkout with primary suite and ensuite on main floor. Property on 1.4 acres, offering over 3,200 sqft of thoughtful living space, featuring 5 bedrooms, 4 bathrooms, and a triple attached garage. The massive chef’s-inspired kitchen is a showstopper—boasting a double built-in oven, induction stove, oversized fridge/freezer, centre island with mini wine/beverage cooler, and endless storage. Just off the bright breakfast nook, enjoy a beautiful sunroom overlooking the property. The main floor hosts a spacious living room. Upstairs you’ll find 3 bedrooms and a full 4-pc bath. The walkout basement offers a large rec room, family room, and a second primary suite with ensuite and walk-in closet—ideal for guests or multi-generational living. Outside, the expansive fenced yard is perfect for entertaining, kids, or pets. Complete with geothermal heating and central A/C, this dream home blends elegance, efficiency, and comfort in one exceptional package. (id:62055)
RE/MAX Professionals
10711 52 St Nw
Edmonton, Alberta
Welcome to this stunning infill by Neels Custom Homes, perfectly situated in the highly desirable Capilano community. This brand-new two-story features 9 FOOT CEILINGS on the main floor, four spacious bedrooms, and three and a half baths. The OPEN-CONCEPT main living area boasts HIGH END FINISHES, a spacious living and dining area, and a gourmet kitchen with a LARGE WATERFALL ISLAND, premium appliances, and stylish two-tone cabinetry! The deck is perfect for outdoor gatherings, while the double detached garage offers ample parking and storage. The FULLY FINISHED BASEMENT with PRIVATE SEPARATE ENTRANCE includes a private one-bedroom suite with a BAR/KITCHENETTE making it ideal for guests, extended family, or potential rental income. Additional highlights include triple-glazed windows and a high-efficiency furnace for year-round comfort and energy savings. (id:62055)
RE/MAX Elite
5013 50 St
Daysland, Alberta
Great Commercial Opportunity in Daysland! Formerly home to an insurance company, this approximately 1,250 sq ft office building offers excellent potential for your next venture. Upgraded inside and out, the space includes multiple offices, a kitchen/staff room, and a welcoming layout ready to accommodate your business needs. Situated on a generous lot with on-street parking and plenty of additional parking at the back, this well-maintained property is move-in ready and ideally located in the heart of Daysland. (id:62055)
Royal LePage Prestige Realty
6002 55 Av
Beaumont, Alberta
**Fantastic Family Home!** This spacious 2,500 square foot property features 5 bedrooms (4 upstairs, 1 downstairs) and 2.5 bathrooms. The large, open-concept main floor features a living room with a gas fireplace, a dining area, and a spacious kitchen equipped with newer Bosch appliances, ample cabinets, and a sizable pantry. Laundry and a flex room complete the main floor. Upstairs, you will find a bonus room, the primary suite, three additional bedrooms, and the main bathroom. The basement is partially finished, offering a large bedroom and an open area that you can customize to your liking! Close to schools, rec centre, outdoor rink, and walking paths. New roof in 2024. Great neighbourhood! (id:62055)
Homes & Gardens Real Estate Limited
#901 10504 99 Av Nw Nw
Edmonton, Alberta
Experience elevated downtown living in this 2 bed, 2 bath condo with spectacular views in the sought-after Omega building. Steps from river valley trails, Jasper Ave, LRT, shops, and restaurants. This “house in the sky” offers 9’ ceilings, laminate floors, tiled baths, & south, east & north exposures. Enjoy 2 balconies—one off the living room with river valley views & gas BBQ hookup, the other off the primary suite with city views. Open-concept layout perfect for entertaining, kitchen with maple cabinetry, corner pantry, raised eating bar, and stainless steel appliances. The spacious dining area once held a 12-seat table. The primary bedroom includes built-in wardrobes and a 4pc ensuite; the second bedroom has a walk-in closet and access to another 4pc bath. Large in-suite storage, laundry with high-efficiency washer/dryer, A/C, and underground titled parking. Condo fees include heat, water, building insurance, and access to the on-site gym. A charming café with patio is located on the main floor. (id:62055)
Initia Real Estate
#215 42 Summerwood Bv
Sherwood Park, Alberta
Welcome home to the Axxess pus at Summerwood. Come and discover comfort and convenience in this open concept unit featuring a spacious kitchen overlooking the large and airy living room, two bedrooms that are strategically located on opposite sides of the condo for added privacy and a small den perfect for a home office. The primary bedroom has a walk-thru closet and 4 piece ensuite. An additional 4 piece bathroom is available for the second bedroom. Additional perks include with this unit is that it comes with a underground stall and in-suite laundry. This unit is close to all amenities and perfect for a first time buyer or a younger couple looking to start building some equity. (id:62055)
Royal LePage Arteam Realty
1341 Keswick Dr Sw
Edmonton, Alberta
QUICK POSSESSION NO CONDO FEES!! Middle unit of a 4plex townhome in the Keswick community with a detached garage. Enter the home with 9' ceilings on the main floor and easy flow layout. Kitchen features light wood toned cabinets, 3m quartz countertops, modern finishes and $3,000 appliance allowance. The upper floor has laundry, 4pc main bath and 3 bedrooms including a primary bedroom with a walk in closet and 4pc ensuite. This home is perfect for starting to build for your future! Close to walking trails, parks and ponds. Under construction near end, possession 35-45 days after removal. Front & back landscaping included. Photos from a previous build & may differ; interior colors are represented, upgrades may vary appliances not included. HOA TBD. (id:62055)
Maxwell Polaris
8205 Kiriak Lo Sw
Edmonton, Alberta
A welcoming home designed with function in mind, close to parks and ponds in Keswick community. Attached double car garage, future mortgage helper with the ready side door entry & legal suite rough-ins for a legal suite. Welcoming you into the spacious foyer with a built-in bench, the main floor presents a cozy living area with finishes that feel warm and inviting. Kitchen features light wood toned cabinets, 3cm quartz countertops, water line to fridge and a large walk in pantry! Continue upstairs to a bonus room, laundry room, 4pc bath, two spacious bedrooms plus a master retreat with vaulted ceilings, two walk in closets and, a 5-piece ensuite featuring walk in shower, soaker tub and double sinks. This home is under construction with a tentative completion Nov. Photos from a previous build & may differ.; interior colors are represented, upgrades may vary, appliances not included. $3,000 Appliance Allowance included. HOA TBD (id:62055)
Maxwell Polaris
162 Edgewater Ci
Leduc, Alberta
Welcome to Southfork, the premier community in LEDUC where ponds, parks and schools co-exist in close vicinity. Located well within this community is this beautiful two story home has everything a proud owner can ask for. About 2800 sq.ft. of living area, 18’ soaring ceilings, magnificent staircase with Maple railings & glass inserts & LED step lights, modern slim gas & electric fireplaces with tile finish to the ceilings, coffered ceiling with exotic lighting, a large chef’s dream kitchen, custom premium Oak cabinetry & SS appliances, LED light fixtures, and rough-in for car charging. The main level boasts a bright living room, a kitchen, breakfast nook overlooking the park, a den, a 2-piece bath with custom tile feature wall and a mudroom. The upper-level features 3 beds + bonus room. The massive primary suite features h & h’s sinks, standalone tub, custom tile shower, enclosed toilet, a walk-in closet, organizers & a large balcony overlooking a massive POND also accessible from bonus room. (id:62055)
Maxwell Polaris
#32 2021 Grantham Co Nw
Edmonton, Alberta
Welcome to this well-maintained half duplex in the desirable community of Glastonbury, NW Edmonton! This home features a renovated kitchen with modern finishes and stainless steel appliances, perfect for cooking and entertaining. The fully furnished basement offers extra living space ideal for a family. Major updates include a new roof and hot water tank (2024), giving you peace of mind for years to come. Located close to stores, public transit, and easy access to the 2 major highways. Ideal for first-time buyers, investors, or those looking to downsize. Move-in ready! Don't miss it! (id:62055)
Maxwell Polaris
838 Northern Harrier Ln Nw
Edmonton, Alberta
Welcome to this stunning brand new home offering over 1,600 sq ft of thoughtfully designed living space. The main floor features a striking living room with 11 ft ceilings and elegant herringbone flooring. Just a few steps up, you’ll find the spacious dining area and a chef’s dream kitchen with white shaker cabinetry, waterfall quartz countertops, marble-look backsplash, and stylish pendant lighting. Upstairs, the primary suite boasts a walk-in closet and a 4-piece ensuite. Two additional generous bedrooms and a convenient laundry room complete the level. Additional highlights include a separate entrance, finished deck, abundant windows for natural light, 12x24 Euro tile, premium siding with stone accents, soaring 11 ft basement ceilings, upgraded lighting and plumbing, and a double car garage. (id:62055)
Exp Realty
#24 10909 106 St Nw
Edmonton, Alberta
BUNGALOW STYLE TOWNHOUSE JUST STEPS FROM DOWNTOWN. Did you always want a lifestyle of being close to the action but always felt apartment life downtown was not for you or they were just too small. Do you have a pet or small children making this option impractical? Well check out this beauty, walk to Ice District, bike to work or the River Valley. Comes with a single attached garage + driveway parking for up to 2 more vehicles. Front veranda for enjoying warm summer nights. Playground, school and park across the street for your kids. Inside you will find over 1600 sqft, laminate flooring throughout most of the unit, gas fireplace in the living room, expansive kitchen with massive eating bar, 2 bedrooms on the main floor, 1.5 bathrooms including a 2pc primary bedroom ensuite. You thought the main floor was great wait till you see the downstairs that will blow you away. Additional bedroom & bathroom can be built as required downstairs, plus new HWT. Come quick to this amazing one of a kind property. (id:62055)
2% Realty Pro
8230 Kiriak Lo Sw
Edmonton, Alberta
Half duplex in desirable Keswick community near walking trails & green space! Features double attached garage, separate side door entrance, $3,000 appliance allowance & front/back landscaping! Designed with modern touches and function in mind the open concept home boats a kitchen with 3cm two toned quartz countertops, timeless 39 cabinets and water line to fridge. Upstairs has a flex room, laundry and 3 bedrooms including a primary bedroom with a spacious walk-in closet and 5pc ensuite w/ double sinks! Basement has legal suite rough-ins. Under Construction - tentative completion November. HOA TBD. Photos from a previous build & may differ; interior colors are represented, upgrades may vary. (id:62055)
Maxwell Polaris
2136 Crossbill Ln Nw
Edmonton, Alberta
Discover Your Dream Home in Kinglet Gardens. Nestled in a serene community connected to nature and trails, this exquisite 3-bedroom, 2.5-bathroom duplex offers the perfect blend of style and functionality. Step into the open-concept main floor with soaring 9’ ceilings and half bath. The upgraded kitchen boasts quartz countertops, sleek cabinets, a pantry, and a waterline to the fridge for added convenience. Upstairs, you’ll find a versatile flex area, a spacious laundry room, a full 4-piece bathroom, and 3 generously sized bedrooms. The master suite is a private retreat, complete with a walk-in closet and ensuite with double sinks! Additional features include a separate side entrance, legal suite rough ins, FULL LANDSCAPING, double attached garage, unfinished basement with painted floors, 3K appliance allowance, triple-pane windows, and a high-efficiency furnace. Buy with confidence—built by Rohit. UNDER CONSTRUCTION! Photos may differ from actual property. No shower wands. Appliances NOT included. (id:62055)
Mozaic Realty Group
4235 206 St Nw
Edmonton, Alberta
LARGE PIE LOT! Experience the best in the community of Edgemont, connected to trails and nature. This stunning 2-story, single-family home offers spacious, open-concept living with modern finishes. The main floor features 9' ceilings, walk-through pantry and a half bath. The kitchen includes a stainless steel hood fan, upgraded 42 cabinets, quartz countertops and convenient waterline to fridge. Upstairs, the house continues to impress with a bonus room, office/den, walk-in laundry room, full bath, and 3 large bedrooms. The master is a true oasis, complete with a walk-in closet and luxurious 5-piece ensuite with double sinks. Legal suite rough ins and the separate side entrance are an added bonus! Enjoy the comfort of this home with its double attached garage, 3k appliance allowance, unfinished basement with painted floor, high-efficiency furnace, and triple-pane windows. Don't miss out! UNDER CONSTRUCTION! Photos may differ. No microwave cubby/shower wands. Gold faucets will be black. (id:62055)
Mozaic Realty Group


