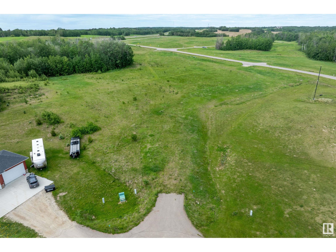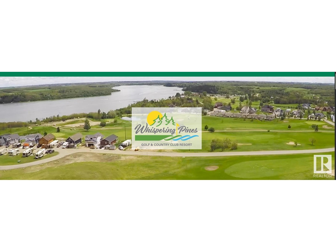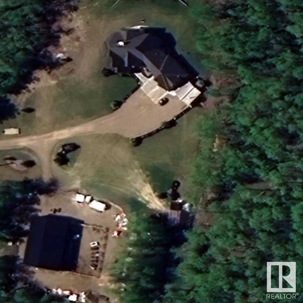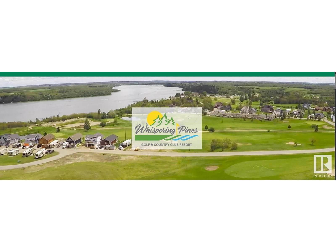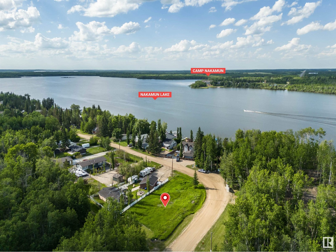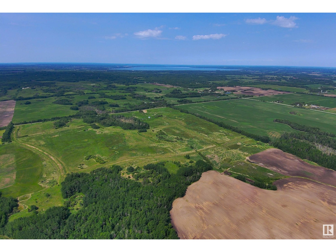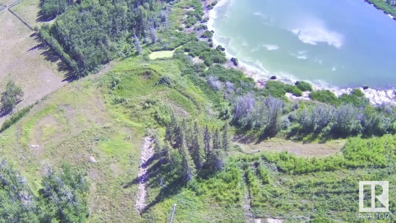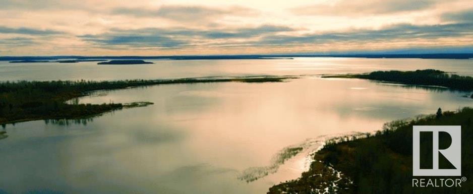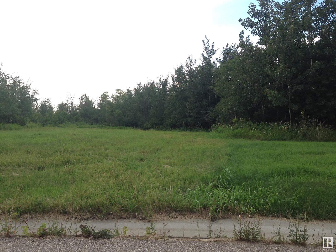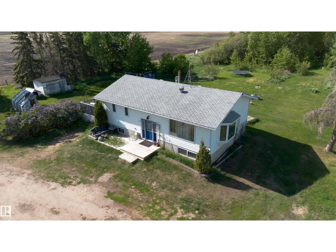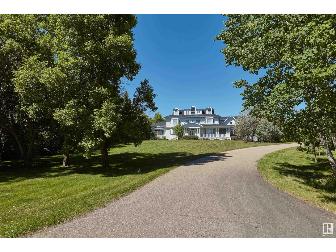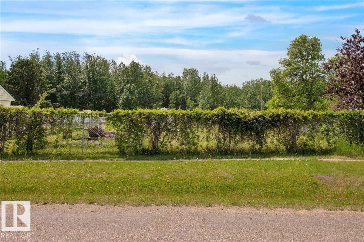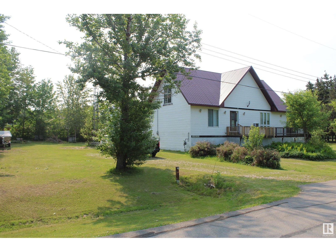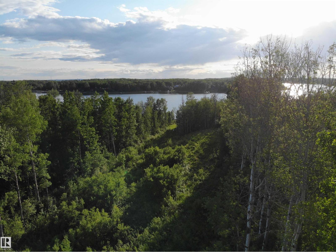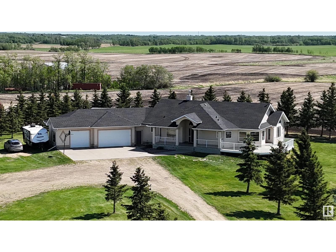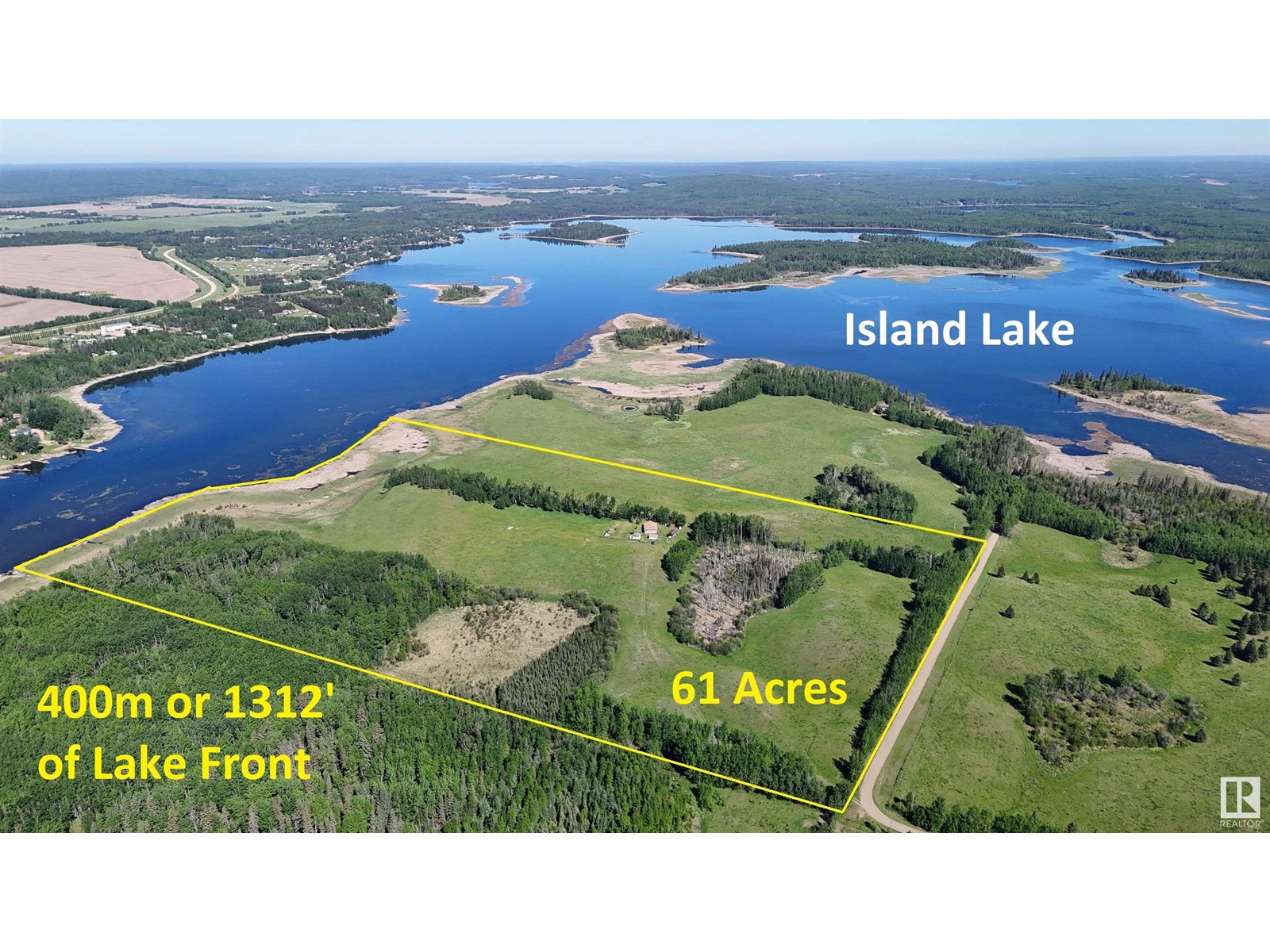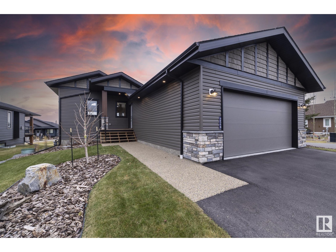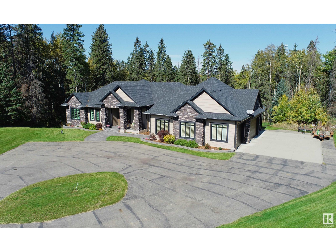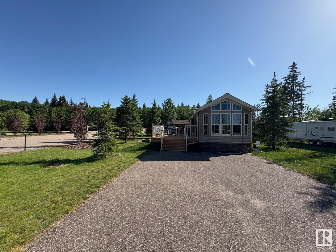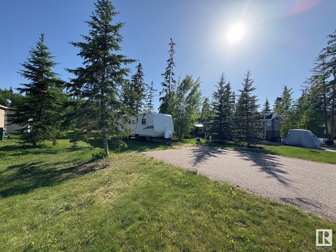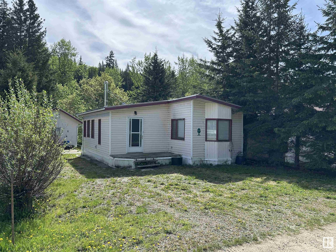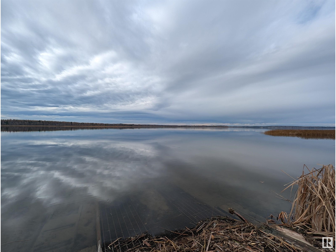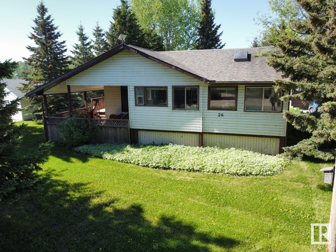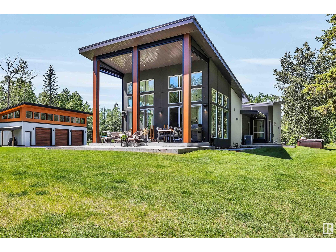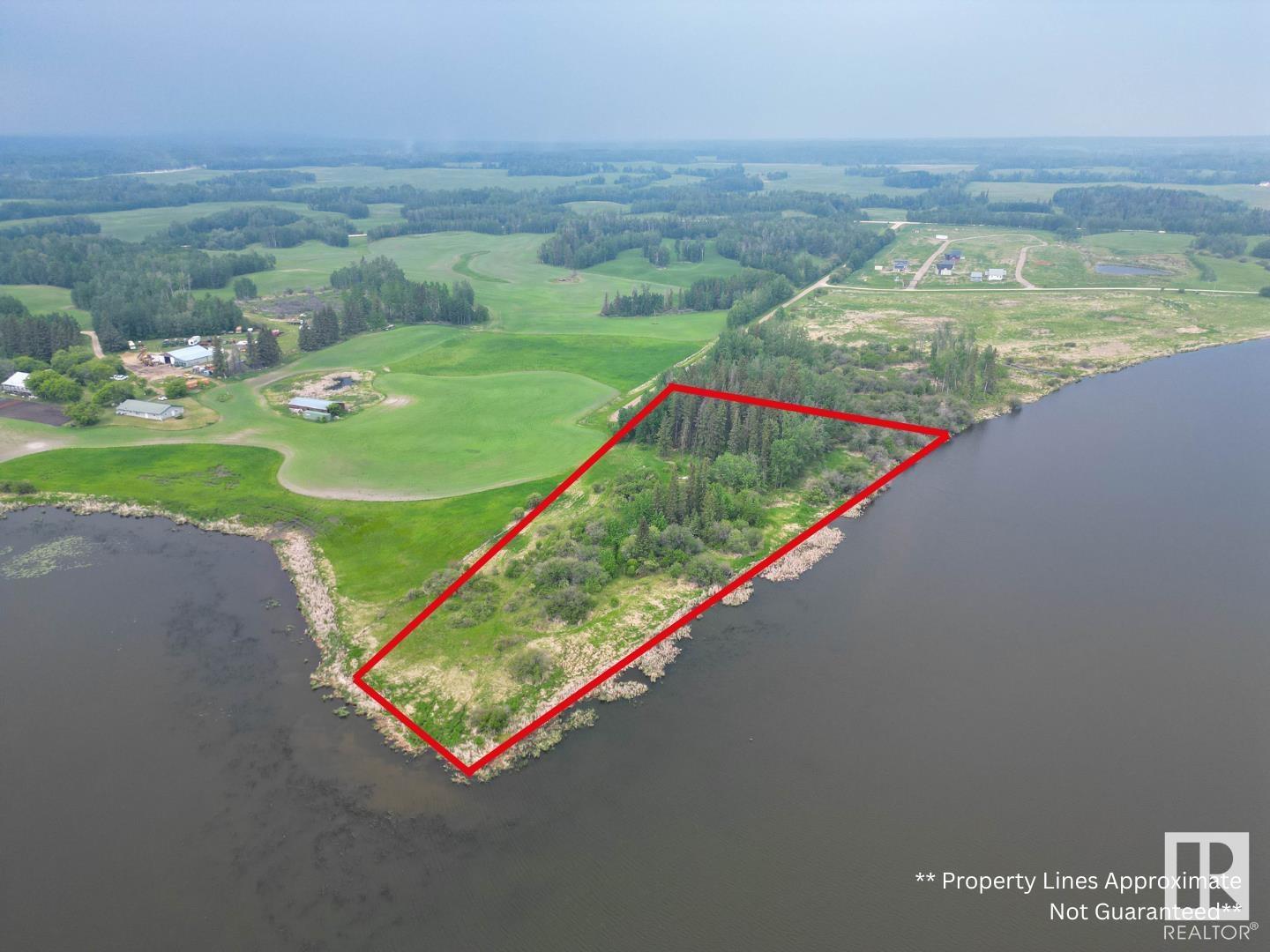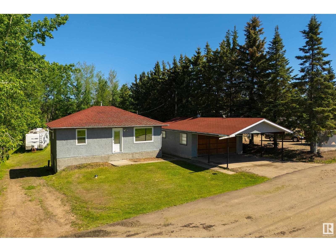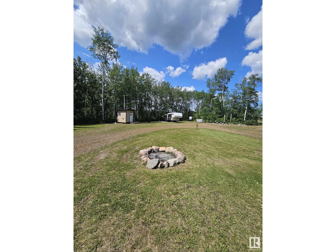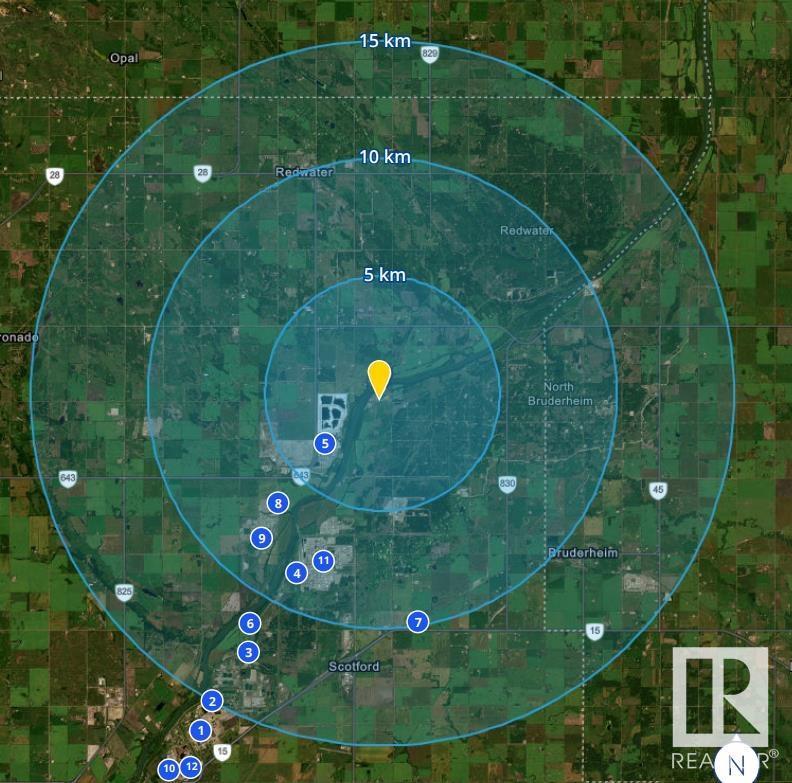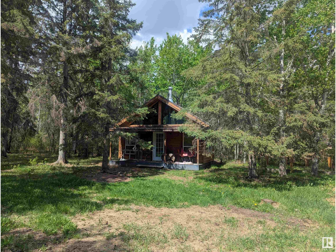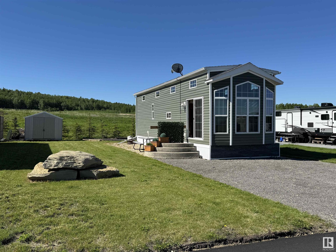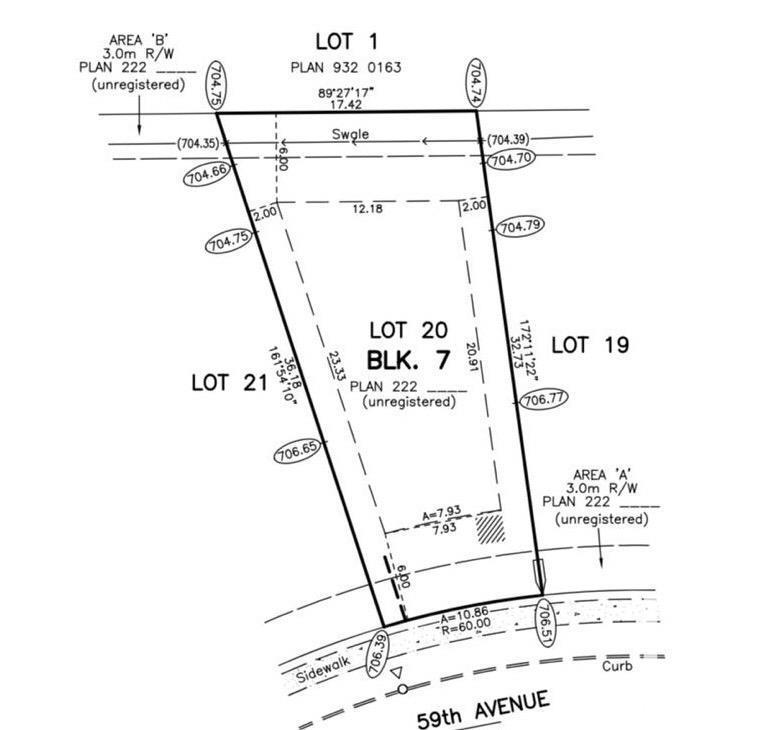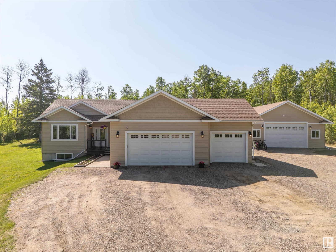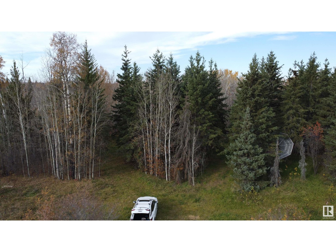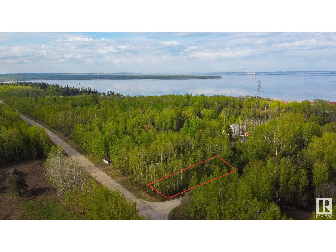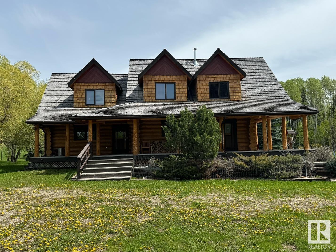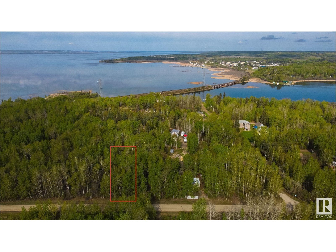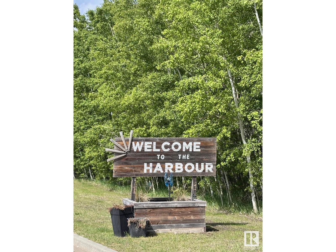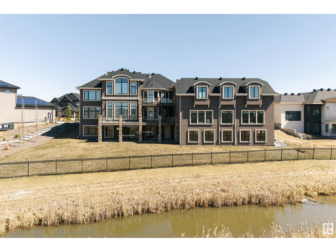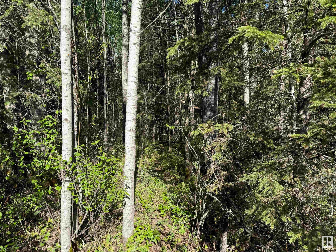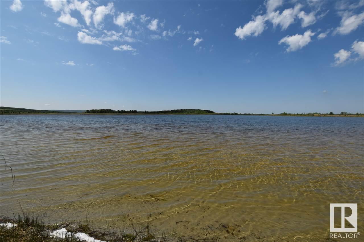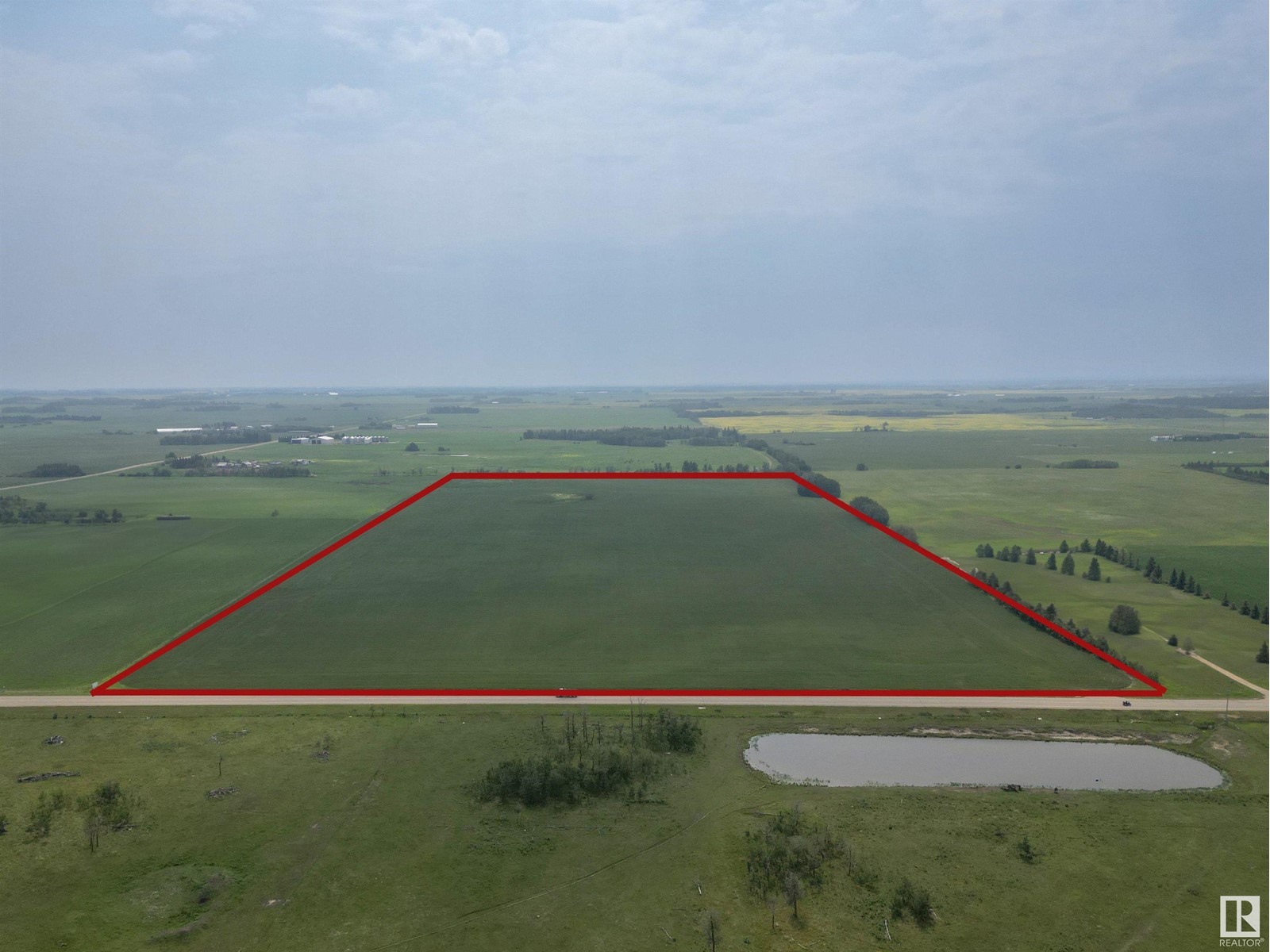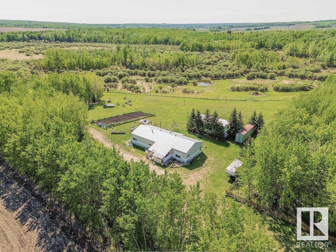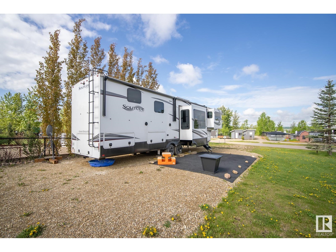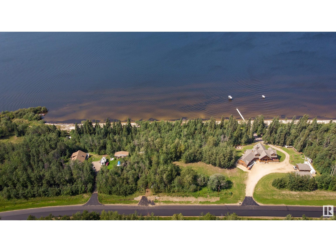#9 53214 Rge Road 13
Rural Parkland County, Alberta
LEEWARD ESTATES .. Range Road 13 ,, just north of Hwy 16 ,, west of Stony Plain ,, #9 is only lot left in south cul-de-sac … 2.03 Acre opportunity .. Paved approach to lot … lot rises toward the back … has a small ravine on the right … trees at the back of the lot … gentle slope of land offers possibility for walk out basement .. Varied Building options ,, Leeward Estates, in Parkland County, west of Stony Plain. Price Plus GST (id:62055)
Royal LePage Noralta Real Estate
#4011 25054 South Pine Rd
Rural Red Deer County, Alberta
Home is in good condition featuring maple cabinets, with crown mouldings and granite counter tops, vaulted textured ceilings, hardwood/carpet and tiled floors. White wood interior doors, recessed lighting and a 3 sided gas fireplace in the master bedroom. Exterior front aggregate patio/front parking; covered veranda and rear wood deck. Basement is fully finished to the same standard as the main floor; with two bedrooms; full bath; and utility room Google Whispering Pines Resort for full description and amenities for the area. (id:62055)
RE/MAX Excellence
112 68142 Range Road 162
Rural Lac La Biche County, Alberta
Modern and well maintained hillside bungalow with bonus room above the double garage and washroom. With direct access to the Lake this large home is ideal for any family. Additional finished 2 bedroom guest suite above the large 2390 sq.ft well appointed shop. Three large bedroom; 31/2 baths; 2 dens; family room; balcony & patio. (id:62055)
RE/MAX Excellence
#4024 25054 South Pine Rd
Rural Red Deer County, Alberta
Home is in good condition featuring maple cabinets, with crown mouldings and granite counter tops vaulted textured ceilings, hardwood/carpet and tiled floors. White wood interior doors, recessed lighting and a 3 sided gas fireplace in the master bedroom. Exterior front aggregate patio/front parking; covered veranda and rear wood deck. Basement is fully finished to the same standard as the main floor; with two bedrooms; full bath; and utility room Google Whispering Pines Resort for full description and amenities for the area. (id:62055)
RE/MAX Excellence
5595 Nakamun
Rural Lac Ste. Anne County, Alberta
Looking for the perfect summer escape? This prime corner lot is just steps from lake access—ideal for building your dream cabin and enjoying everything lake life has to offer. With power and gas at the property line, you're ready to start creating your retreat.Please note: RVs are not permitted, and all cabins must be a minimum of 800 sq ft, ensuring a well-maintained, cohesive community feel.Enjoy nearby picnic areas, parks, and a boat launch, perfect for boating, fishing, and relaxing with friends and family. Whether you're planning a weekend getaway or a seasonal sanctuary, this lot offers unmatched value, flexibility, and location—just 50 minutes from Edmonton, 45 from Spruce Grove, and 20 to Onoway. Affordable, accessible, and packed with potential—don’t miss your chance to invest in the lake lifestyle you've been dreaming of! (id:62055)
RE/MAX Real Estate
Twp Rd 541 Rge Rd 24
Rural Lac Ste. Anne County, Alberta
Developer or Investor required to complete this acreage subdivision project. West Wynd Equestrian Meadows has been approved by Lac Ste Anne County. Heavy lifting has been done. Trees and bush cleared, high grade access road into and circling the interior development done. This is a strong access road with ditches and new metal culvert drainage throughout. Close to Onoway and Alberta Beach. This will be an Awesome development when completed. Possibility of City Water coming to this Subdivision. Take a look and Make Your Dreams come True!!! (id:62055)
Royal LePage Noralta Real Estate
#306 46225 Twp Rd 612
Rural Bonnyville M.d., Alberta
Lakefront lots on Moose Lake! The prestigious new subdivision of Lakeside Village offers various lots that back onto the environmental reserve to the lake, perfect to build that dream home. This 0.50 parcel is located next to a lake access and offers great views beyond the trees. With paved roads, municipal water and sewer, and only minutes from town, opportune lake living starts here! (id:62055)
RE/MAX Bonnyville Realty
683 Range Road 142
Rural Lac La Biche County, Alberta
One of the most incredible and beautiful lake front properties on Lagoon Lake and with access to Lac La Biche lake. Idea location for a private dwelling(s). This property is designated as Country Residential and has the potential to be divided into 4.95 acre lots. Power and Gas lines on Road. (id:62055)
RE/MAX Excellence
76 Allin Ridge Road
Rural Sturgeon County, Alberta
Located in Allin Ridge Estates. Beautiful lot in community combines estate living along with convenience of the city life. Lot is large the accommodates multiple garage options with RV parking or any needs for gardening hobby. Lot is located in mature neighborhood with a lot of trees and beautiful landscaped street views. Close distance to the main road as well as to Edmonton city limits. This lot is 39,657.79 SQ FT or 3684.33 M2. (id:62055)
Now Real Estate Group
25022 Twp Rd 612
Rural Westlock County, Alberta
Charming 4-bedroom bi-level home on approx. 3 acres, ready for a new family. Renovations include a fully updated kitchen with modern finishes and a portable island, refreshed bathrooms, and a fully finished basement. The kitchen opens to a 25' x 14' west-facing deck—perfect for sunsets. Main floor features a cozy living room, primary bedroom with 2-pce ensuite, and second bedroom. Downstairs offers two more bedrooms, 3-pce bath, large family room with a wood-burning stove, laundry with washtub, and cold storage. Hot water on demand system in place. Beautiful, private yard surrounded by mature trees. Includes a 21' x 24' wired Quonset with concrete floor, plus a second outbuilding ideal for a garage, workshop, or storage (dirt floor, metal roof). Just 2.5 miles west of Hwy 2—rural living with easy access. (id:62055)
Exp Realty
55 22459 Township Road 530
Rural Strathcona County, Alberta
Discover the ultimate luxury escape in this one-of-a-kind six thousand plus SqFt custom home, set on 2.04 acres in the Barry Hill subdivision, minutes from Sherwood Park. This entertainer’s dream, with six bedrooms, 4.5 bathrooms, welcomes you with striking curb appeal and meticulously manicured landscaping as you arrive along the paved driveway. Inside, a grand staircase, exquisite finishings, and ten-foot ceilings create an atmosphere of sophistication and warmth. The separate library, with twelve-foot ceilings, a gas fireplace, and custom woodwork, is a sanctuary for quiet moments. The gourmet kitchen features an abundance of cabinetry, granite countertops, and generous pantry. Upstairs, discover an expansive primary suite retreat with dual walk-in closets and a grande five-piece ensuite. Downstairs, the heated basement includes a bedroom, full theatre room, kitchen, recreation area, exercise room, and an incredible twenty-foot high gymnasium, offering a lifestyle of grandeur, comfort and tranquility! (id:62055)
Sotheby's International Realty Canada
4713 34 St
Rural Wetaskiwin County, Alberta
Tucked away in the peaceful, tree-lined enclave of Lakeview Estates in Mulhurst Bay, this spacious 11,879 sq. ft. lot offers the perfect setting for your next chapter. Whether you're dreaming of a serene weekend retreat near the lake or a quiet full-time residence within easy reach of Leduc, Nisku, and Wetaskiwin, this property delivers. With municipal water, septic, and power already on site ready to be hooked up; you're one step closer to building the lifestyle you’ve been waiting for! (id:62055)
Cir Realty
29 Power Dr
Rural Lac Ste. Anne County, Alberta
This is a very large home on a .620 acre lot that has a possibility of being subdivided. The main level has 1600 sq ft Plus a partially finished upper level of 1100 sq ft. has two roughed in bedrooms, The main level has a large great room and formal dining room, space for the whole family. The kitchen has ample space and a walk through pantry and lots of counter space. It also has a main floor office space and a spot for your washer and dryer. The Master bedroom is good sized and the main bathroom has a five piece bath with jacuzzi tub and a walk in huge closet area. The yard is very large and manicured with trees and shrubs all around. Included is a greenhouse and a garden tractor. (id:62055)
The Good Real Estate Company
103 2307 Twp 522
Rural Parkland County, Alberta
WOW! Enjoy Incredible Peaceful Morning & Sunset Views from this Private treed Lot located at WestPoint Estates. Prestigious Subdivision offering Fulltime Lake Living. Time to relax and switch gears with a kayak, paddleboard or fishing boat during calm mornings. You will find loons, geese and yes fish in the lake. LAKEFRONT LOT at JACKFISH LAKE is WEST OF EDMONTON. Approximate 45 minute drive from West Edmonton with all amenities offered in Spruce Grove & Stony Plain for shopping, and Recreation including a Costco coming to the Stony Plain Hwy location. Build your dream home on 1.88 acres private lot in Newer Paved Subdivision. Excellent site for a walk-out basement. Newly built Boat Launch at Jackfish includes a dock, parking lot, & picnic grounds. Mink Lake is 5 minutes away with small convenience store and gas stop. Jackfish Lake Management offers annual meetings for this community for lake residents. Jump into Lake Style Living, A Calming Retreat. (id:62055)
Century 21 Leading
51111 Rr 233
Rural Strathcona County, Alberta
LOCATION!!! EXECUTIVE BUNGALOW w/TRIPLE ATTACHED GARAGE on 43 ACRES located only 1 MILE from EDMONTON CITY LIMITS! 2700 sq ft DETACHED SHOP with 16' CEILINGS! Oversized shop doors are 16' wide x 14 high! ORIGINAL OWNER & CUSTOM BUILT QUALITY! Spacious 4 BEDROOM MAIN FLOOR complete with Primary ENSUITE & HUGE WALK IN CLOSET! Open concept throughout with TONS OF NATURAL LIGHT w/ MANY LARGE WINDOWS! Wall to wall HARDWOOD, MAIN FLOOR LAUNDRY w/ MUDROOM, + cozy GAS FIREPLACE! The list goes on w/ large South facing MAINTENANCE FREE DECK, nearly 1200 sq ft OVERSIZED ATTACHED GARAGE w/floor drain. Recent upgrades include 50 YEAR ROOF (2023), 42'x64' METAL CLAD SHOP w/STEEL ROOF (2013), & kitchen appliances + lighting (2024). Outside you will LOVE the MATURE LANDSCAPING, large machine storage shed, large pond for winter hockey rink, gently rolling landscape, and most of all FREEDOM + PRIVACY on the doorsteps of the City with PAVEMENT ALL THE WAY! Only 5 mins from all amenities in BEAUMONT & SOUTH EDMONTON! (id:62055)
Maxwell Devonshire Realty
240002 Twp Rd 674
Rural Athabasca County, Alberta
61 ACRES OF LAND with over 1300’ LAKEFRONT on Island Lake! RARE OPPORTUNITY to have your own Oasis. Land is blend of ROLLING HILLS, OPEN PASTURE, FOREST AND TREES lines. Fenced with Gates and READY FOR ANIMALS. Yard site has been developed over the last 20 years in stages. Newer Bungalow built in 2012 with all the MODERN LUXURIES AND COMES FULLY FURNISHED. Maple Kitchen, has a large island with eating bar, panty plus a view. Open Dinette with Patio door to COVERED DECK. Corner GAS FIREPLACE in the living room. 2 BEDROOMS UP and a full bathroom. Basement has a 3RD BEDROOM plus a 2 pce bathroom. REC ROOM IS OPEN and ready to develop. High efficiency Furnace and HWT. GUEST HOUSE was the main cabin for years SET UP TO RUN OFF GRID with wood stove, propane and Solar – now connected to main service. Garage has lots of BUILT IN STORAGE and a newer door. Multiple sheds, Outhouse, Carport with Metal Roof, Playground, Garden, fire pit and room to play! Zoned AG. Flexible Possession and MOVE IN READY! (id:62055)
RE/MAX Elite
#224 55101 Ste. Anne Tr
Rural Lac Ste. Anne County, Alberta
Welcome to The Estates at Waters Edge, a lakeside community with marina, outdoor pool and beachside park! This WALK OUT BUNGALOW features 4 bedrooms, 3 bathrooms, dbl attached garage and sits at over 1400 sqft with a total of 2800 sqft of living space with the walkout BSMT. Upon entering this home you are greeted with vaulted ceilings and contemporary finishings, luxury vinyl plank flooring, and STUNNING lake views! The spacious open concept main floor boasts a chefs kitchen with stone counters, beautiful cabinetry, SS appliances, floor to ceiling fireplace in living room with access to your outdoor patio, PERFECT for entertaining! The master suite features SPA like ensuite, walk-in closet and spacious bedroom with tons of natural light and patio access. Finishing off the main level is the second bedroom, main bath and laundry room! The walkout bsmt continues the entertaining ease with LARGE rec room, 2 more bedrooms and full bath! Outside is fully landscaped with over 80k of upgrades and irrigation!! (id:62055)
Exp Realty
#2 53120 Rge Road 15
Rural Parkland County, Alberta
Executive Walkout Bungalow & Attached Quad Garage (56x28, infloor heat, 220V, H&C water, 11&12’ ceiling) on 2.02 acres in The Views at Willow Peak subdivision, 9km west of Stony. 2954 sqft (+ full basement) home w/ central AC, 9’ ceilings, Control4 home media centre, RO water & many high-end features throughout. Living room w/ double-sided fireplace. Gourmet kitchen w/ two-tier eat-up island, Sub-Zero fridge, Wolf range w/ pot filler, coffee station & walk-through pantry. Owner’s suite w/ deck access, double-sided fireplace, walk-in closet & 6-pc ensuite w/ hydro-thermal massage tub & steam/rain shower w/ body jets. Also on the main: 2nd bedroom, laundry room w/ sink, 4-pc bath, large mudroom & 2-pc bath off garage entrance. Downstairs: 2 bedrooms w/ 5-pc Jack & Jill ensuite, family room w/ gas fireplace, rec room w/ full wet bar & wine cellar, theatre room, gym & 2-pc bath. Outside: deck, patio, hot tub; fully fenced, secured w/ cameras & powered gate to the paved drive. Private location 5 min to town. (id:62055)
Royal LePage Noralta Real Estate
26 46514 Twp Rd 604a
Rural Bonnyville M.d., Alberta
Welcome To Wood Creek Resort at Moose Lake! This park model is in new condition with many additional amenities. Fully equipped with all the comforts of being at home including central heating & air conditioning system, central vac, built in speaker system, vaulted ceilings throughout & built in cabinetry. The main living space is open & spacious, the living room is complete with a gas fireplace, patio door onto the deck & the kitchen is sure to impress! Fitted with a full appliance package, fridge, gas stove & dishwasher. Outside you will find a huge maintenance free sun deck, an amazing flagstone fire pit & picnic area complete with built in bar. The rustic bunkhouse gives room for occasional visitors. Features a 750 gal cistern, a 750 gal septic holding tank, 100 amp electrical service & paved parking pad! Located in a gated, lakefront community with all the amenities; playground, walking trails, boat & swim piers, paved roads & only 10 minutes from Bonnyville! Live the lake lifestyle this summer! (id:62055)
RE/MAX Bonnyville Realty
25 46514 Township Road 604a
Rural Bonnyville M.d., Alberta
Come live at the Lake! This recreational lot is located in the gated lake front community of Wood Creek Resort! It features a 750 gallon cistern and 750 gallon holding tank, double paved parking pad for your vehicles and gravel parking pad for your Camper, Motorhome or RV! Serviced with 100 amp power. The Wood Creek resort is one of a kind with all the amenities; playground, walking trails, boat and swim piers, paved roads and gated access all located lake front at Moose Lake only 10 minutes from Bonnyville! (id:62055)
RE/MAX Bonnyville Realty
147 Cedar Glen
Rural Brazeau County, Alberta
Sold as is. Week-end retreat or year around living. Located in Birchwood Village Green Condo Association surrounding a challenging 9 hole golf course. This lot backs onto trees and access down to the creek. 1978 mobile with a 12x24 addition. The addition has a high vaulted ceiling with sky lights offering plenty of natural lighting, wood stove to the kitchen/dining area. Patio doors lead to a small back deck and private yard. The 16x22 shed is split in half. One side is insulated and drywalled often used as a summer guest room. The other 1/2 is a handyman's work shop. The Condo fees are $120.00 a month. Fees include water, common area, snow removal, street lighting, management fees and garbage removal. (id:62055)
Century 21 Masters
#573 461032 Hwy 13
Rural Wetaskiwin County, Alberta
Immerse yourself in nature with wildlife at your door! Incredible .45 acre parcel of land to build your summer cottage getaway, a year round home, or park a trailer for the summer! Enjoy the peace and quiet away from the big cities, but it is only 90 minutes away from Edmonton, or 3 hours to Calgary. (id:62055)
Real Broker
26 Lakeshore Dr
Rural Wetaskiwin County, Alberta
Unbelievable Opportunity to own a very well priced property steps from the lake. This 4 season home has original hard wood floors, a beautiful stone face fireplace, 2 Bdrms, laundry room, huge pine tongue and groove vaulted ceiling sun room with a hot tub, detached single garage with kitchenette and bathroom, a bunkie, and 2 additional sheds. The home is a short walk to the beach and boat launch and only a few minutes drive to the Village at Pigeon Lake. The well had a new pump 2 years ago, new dishwasher, fridge, stove, washer and dryer in 2020. Home is on municipal sewer and sitting on concrete pilings. New flooring stacked in living room to complete sunroom floor is included. Paving stones stacked outside will also be left for new owner. Most pics are from a few years ago. Don't miss this rare opportunity to own a gorgeous lake home at a very affordable price!! (id:62055)
RE/MAX Real Estate
19 27019 Twp Rd 514
Rural Parkland County, Alberta
Ideal for relocation buyers, hybrid professionals & those seeking a modern home that offers space w/out sacrificing proximity. This is a rare opportunity to own a home that delivers intentional design, exceptional privacy & future-ready infrastructure! Located less than 15 mins from Edmonton, this custom-built home sits on 4.03 private acres. Designed with modern European craftsmanship, it combines the space & privacy of an acreage w/ seamless access to the city. Inside,16ft vaulted ceilings, polished concrete floors & a floor-to-ceiling dbl-sided wood-burning F/P anchor the main living area. The kitchen features flat-cut walnut cabinetry, JennAir appliances & quartz surfaces. Recently, the property has been enhanced w/ a heated shop (solar-ready), EV plugs, solar-powered gate, full patio screening, spa-grade hot tub off primary suite, full lawn restoration & walking trail through the trees. A landscaped firepit, raised beds & seasonal vegetables complete the outdoor setting. Fully paved access. (id:62055)
RE/MAX Excellence
00 Nw-9-54-5-5
Rural Lac Ste. Anne County, Alberta
Discover the rare opportunity to own 4.20+/- acres of private, treed land on the shores of Lake Isle. Nestled at the end of Range Road 54, this secluded property offers direct access to the water and breathtaking views year round. With a mix of mature evergreens and open clearings, the land is perfectly suited for your dream home, weekend retreat, or future cabin getaway. Enjoy expansive lake views on a peaceful private lot. This is a raw parcel, no services currently connected, giving you the freedom to develop the land exactly as you envision. Located in Lac Ste. Anne County, just a short drive from Alberta beach and just 1 hour to Edmonton, you'll find year round recreation in every direction. (id:62055)
Royal LePage Noralta Real Estate
6130 Highway 16
Rural Parkland County, Alberta
Affordable country living with easy access to the City! This charming 835 sqft bungalow is perfectly positioned on 0.26 acres, and features numerous upgrades inside & out including newer windows, doors, stucco, and exterior paint, along with upgraded electrical and new PEX plumbing lines for peace of mind. The interior highlights a bright & functional kitchen with perimeter cabinetry and a separate dinette, a cozy living room, 2 bedrooms, 1.5 baths, and a partially-finished WALK-OUT basement, ready to complete your vision! Outside you'll find a heated and oversized double-detached garage with 220V breaker & receptacle for welding, a mature treed border for privacy, and easy access to Hwy 16 — making commuting to any location a breeze. (id:62055)
RE/MAX Preferred Choice
60446 Range Road 124
Rural Smoky Lake County, Alberta
This beautiful 2.59-acre property, located just a short distance from the lake, offers an ideal retreat for those seeking both space and convenience. With over an acre already cleared, it provides a fantastic site perfect for family gatherings, weekend getaways and creating lasting memories with loved ones. The open, grassy areas are great for picnics, games, or setting up tents, while the surrounding natural beauty ensures a peaceful atmosphere. Imagine gathering around a roaring campfire under the open sky and exploring the nearby shoreline whenever the mood strikes. Additionally, there is a sturdy C-can on the property, providing secure storage for equipment, tools, or seasonal items. Whether you're planning weekend getaways or longer stays, this spacious lot near the water is a wonderful opportunity to enjoy the best of nature while having plenty of room to relax and entertain. Its combination of cleared land and close proximity to the lake makes it truly special. (id:62055)
RE/MAX Elite
21332 Twp Road 564
Rural Strathcona County, Alberta
Visit the Listing Brokerage (and/or listing REALTOR®) website to obtain additional information. Nestled in the heart of North Strathcona County, this expansive 135-acre aggregate quarry offers an exceptional opportunity for high-quality material sourcing. The site is rich with a diverse range of aggregate resources, including sand, gravel, clay, and sandy clay—making it an invaluable asset for construction, landscaping, and industrial applications. Strategically positioned within a thriving industrial corridor, this quarry is surrounded by key industry players such as Dow, Keyera, and Pembina refineries, offering both logistical advantages and robust regional demand. Easily accessible via Township Road 564 and Range Road 213A, this site is primed for efficient transportation and development, ensuring smooth operations for any business looking to harness its abundant natural resources. With its prime location, top-tier aggregate reserves, and seamless access. (id:62055)
Honestdoor Inc
21535 Twp Road 510
Rural Leduc County, Alberta
Outdoor and nature enthusiasts dream! Massive (approx 30'x34', 15' ceiling) heated shop, with second level mezzanine. Living quarters partitioned in shop (approx 12'x34') feature kitchen and living space plus 2-piece bath on lower level. Second level of living space has vaulted ceilings, set up with bedroom, full bath, and additional seating space. SEE DRAWINGS IN PHOTOS! Living space heated with wood stove or natural gas fireplace. Mezzanine space perfect for office, work benches, and has separate bedroom space. Shop building has natural gas furnace, water tank, water heaters for hot water supply, washer/dryer, grey-water system, and septic tank. Property also has 1-bedroom cottage with electric heat and wood stove, and is fully fenced with page wire. Approx 350 m from crown land, snowmobile trails, horse riding areas, hunting possibilities, bird/wildlife watching, close to South Cooking Lake recreation areas. (id:62055)
RE/MAX River City
550, 53126 Rr 70
Rural Parkland County, Alberta
Welcome to this fantastic turnkey Park Model home located at the Trestle Creek Golf Resort which is only a 45 minute drive west from Edmonton. This charming well kept 1 bedroom 1 bath home is available for immediate possession and comes fully finished so just bring your personal items! You'll notice the new vinyl floors, 10 ft ceiling, lots of windows that allow on a ton of natural light, an electric fireplace, newer siding and skirting, a beautiful firepit area and a 10'x10' shed. It's what Trestle Creek offers is what brings people here to experience this unique 4 season lifestyle. The majestic scenery, golf course, the beach with waterslides, lazy river run, canoeing, fishing, pickleball courts, hiking/biking trails, sports fields and so much more!!! This is a wonderful and affordable opportunity to live a resort lifestyle whether it's just for a weekend getaway or perhaps all year round. (id:62055)
RE/MAX Vision Realty
1938 59 Ave
Rural Leduc County, Alberta
Construct your dream home on a large 3pie shaped Walk Out Lot to beautiful Pond in the Irvine Creek. Exceptional lot with FULL municipal services, City water, City Sewer, Gas, Power and High speed internet in a Developed subdivision. You can hire your own builder or can build your own. 30 feet Building Pocket surrounded by high end custom homes. Minutes to Beaumont, Edmonton, Nisku, Leduc and Edmonton Int' Airport. (id:62055)
Nationwide Realty Corp
5 62101 Rge Rd 421
Rural Bonnyville M.d., Alberta
Welcome to your country retreat in serene river ridge estates, where nature & comfort meet. This beautifully finished bungalow sits on a secluded, tree-lined lot with over 3000 square feet of living space, a triple heated garage, & spacious 44x30 heated shop. Step inside to a welcoming tiled foyer & warm, light-filled living room with hardwood floors, gas fireplace, & classic country charm. The dining area flows into a thoughtfully designed kitchen with custom cabinetry, pantry, granite counters, & handy peninsula with seating. The main floor includes three bedrooms, a full bath, & laundry area. The primary suite offers a generous walk-through closet with a makeup area & ensuite. Downstairs, you'll find large family room, three more bedrooms (two with walk-in closets), full bath, and hobby room with custom cabinets. Enjoy upgrades like triple-pane windows, in-floor heating & Central Air. Outside, relax on the 24x14 deck, park your RV, or work year-round in the heated shop wired for welding & rural living. (id:62055)
Royal LePage Northern Lights Realty
#38 54104 Rr35
Rural Lac Ste. Anne County, Alberta
All utilities are on the property !!! Privacy at its best ! 3 acres of treed land with a cleared part to build a house ( architect plans included ) Located in Johnson Park minutes to Alberta Beach,The Lot has a gentle slope making it a perfect for a walk-out basement.5 minutes to the lake by car (id:62055)
RE/MAX Elite
#305 53102 Rge Road 40
Rural Parkland County, Alberta
Come live by the lake! This 0.38 acre lot in Moonlight Bay is fully treed, and offers you the chance to develop it to your tastes with no architectural controls! Due to its convenient DOUBLE-LOT location, the potential exists for multiple access points onto the property depending on your vision. Whether you choose to keep the lot treed, or clear it all away – the choice here is yours. Wabamun Lake offers endless recreational opportunities which include fishing, ice fishing, swimming, watersports, sailing, sledding, & cross-country skiing – you name it, you can do it here. The shores of the lake are just a few steps away, while the provincial boat launch is conveniently located just down the road. With easy access to Hwy 16, this lot is only 20 mins from Spruce Grove & 35 mins from Edmonton’s city limits on PAVED roads, making it the perfect spot for a weekend escape or vacation retreat. (id:62055)
RE/MAX Preferred Choice
#309 53102 Rge Road 40
Rural Parkland County, Alberta
Come live by the lake! This 0.18 acre lot in Moonlight Bay is fully treed, and offers you the chance to develop it to your tastes with no architectural controls! Due to its convenient CORNER LOT location, the potential exists for multiple access points onto the property depending on your vision. Whether you choose to keep the lot treed, or clear it all away – the choice here is yours. Wabamun Lake offers endless recreational opportunities which include fishing, ice fishing, swimming, watersports, sailing, sledding, & cross-country skiing – you name it, you can do it here. The shores of the lake are just a few steps away, while the provincial boat launch is conveniently located just down the road. With easy access to Hwy 16, this lot is only 20 mins from Spruce Grove & 35 mins from Edmonton’s city limits on PAVED roads, making it the perfect spot for a weekend escape or vacation retreat. (id:62055)
RE/MAX Preferred Choice
53125 Rr 195
Rural Yellowhead, Alberta
GORGEOUS OVER 2700 SQFT LOG HOUSE and 900 SQFT GUEST HOUSE,DOUBLE GARAGE ON 151.79 ACRES OF LAND ATTACHED TO MILLERS Located 1 1/2 km off the Yellowhead Highway, 1 hr. from famous Jasper National Park & 2.5 Hrs from the City of Edmonton. Adjacent to regularly trout-stocked Miller Lake (23 km West of Edson).Open concept allows for ease of great entertaining as does the massive outdoor covered deck surrounding 2 sides of main level! Upper loft has a private deck. This property has access to hunting, fishing, quading and ski trails (id:62055)
RE/MAX Elite
20213 Township Road 460
Rural Camrose County, Alberta
HORSE LOVERS PARADISE! This 3030sqft LAKEFRONT home offers unparalleled views of the lake right from your door. The gourmet kitchen features high-end appliances, dual ovens, a gas cooktop, & more. French doors from the dining room lead out onto the 1300sqft wrap around deck where you’ll find an outdoor kitchenette & patio set. The primary bedroom boasts a second set of french doors, a walk-in closet, and massive bathroom w/triple vanities, a jetted tub, & luxury shower. Upstairs you’ll find 2 large bedrooms, a loft media room, & a full bath with double vanities. The unfinished 1713sqft basement has 10’ ceilings & infloor heat, Central A/C. This dream property includes a fully equipped, 2016 36’x70’ heated 5-stall barn with a hot/cold wash bay, grooming bay, automatic waterers in each stall, infloor heat, full bathroom, viewing area, tack room, speakers, & a 70’x180’ attached indoor riding arena, Outside you'll find well-planned paddocks & 3 auto waterers. Come live your dream only 10 minutes from Camrose! (id:62055)
RE/MAX Real Estate
#304 53102 Rge Road 40
Rural Parkland County, Alberta
Come live by the lake! This 0.38 acre lot in Moonlight Bay is fully treed, and offers you the chance to develop it to your tastes with no architectural controls! Due to its convenient DOUBLE-LOT location, the potential exists for multiple access points onto the property depending on your vision. Whether you choose to keep the lot treed, or clear it all away – the choice here is yours. Wabamun Lake offers endless recreational opportunities which include fishing, ice fishing, swimming, watersports, sailing, sledding, & cross-country skiing – you name it, you can do it here. The shores of the lake are just a few steps away, while the provincial boat launch is conveniently located just down the road. With easy access to Hwy 16, this lot is only 20 mins from Spruce Grove & 35 mins from Edmonton’s city limits on PAVED roads, making it the perfect spot for a weekend escape or vacation retreat. (id:62055)
RE/MAX Preferred Choice
#30 3410 Ste. Anne Tr
Rural Lac Ste. Anne County, Alberta
The LAST waterfront lot in this gated community is up for grabs! Ready to build your dream home? This is your golden (or should we say sandy) opportunity! Nestled in a private, gated community, this one-of-a-kind lot is sitting right on the water and just waiting for your custom house plans (with C2 as your builder). Whether you want a cozy cabin or a full-time family home, this spot is perfect for year-round living! You’ll have your very own private beach, plus a dock and a boat permit(extra)—hello, summer fun! Imagine sipping your morning coffee with lake views or spending the day tubing, fishing, and soaking up the sunshine. This is the last chance to get in on this waterfront lifestyle, and trust us—this kind of magic doesn’t come around often. So bring your flip flops, your blueprints (or pick from their ready to go ones), and your big dreams... this is where your next chapter begins! (id:62055)
Exp Realty
#205 25122 Sturgeon Rd
Rural Sturgeon County, Alberta
Nothing compares to perfection. Introducing this stunning residence in the exclusive community of River’s Gate. Priced well below replacement value, this opportunity awaits your final touch. Thoughtfully designed throughout, this is a luxurious home like no other. An opulent chef’s kitchen, library/office, second butler’s kitchen, private dining room with a spiral staircase to your own wine cellar, soaring staircase, and majestic windows with unobstructed views. Elevator-ready, with a quote from RAM Elevators. The primary suite is a true oasis with a dressing room and private spa. Walk-out basement with rec room and movie room featuring licensed New York Yankees carpet. Unfinished nanny suite with separate entrance. Five-car garage, including a private bay for your supercar. In-floor radiant heat, solid woodwork, custom carpentry, designer lighting, smart home readiness, window coverings, and an extensive list of high-end upgrades. Put your final stamp on this one-of-a-kind offering. Luxury redefined! (id:62055)
Sotheby's International Realty Canada
Ne-6-64- 22-W Of 4
Rural Athabasca County, Alberta
Escape to your very own outdoor haven with this stunning recreational quarter, ideally situated amidst vast stretches of pristine Crown land. This exceptional property is a dream come true for outdoor enthusiasts, hunters, hikers, and anyone seeking a peaceful retreat away from the bustle of daily life. Wander through the rolling terrain and you’ll find abundant signs of thriving wildlife—including whitetail deer, moose, and elk—making this an ideal location for wildlife observation or a private hunting getaway. Adjacent to the property lies a Crown quarter featuring a tranquil lake, a natural water source that draws game and enhances the beauty and serenity of the area. Whether you’re seeking solitude, outdoor adventure, or a private nature escape, this property offers unmatched opportunity and potential in the heart of the wild. (id:62055)
RE/MAX Excellence
Lot 6 Baptiste Dr
Rural Athabasca County, Alberta
Discover this exceptional lakeview lot on West Baptiste Lake, perfectly positioned to capture panoramic water views from a serene, elevated location. Situated just across from the lakefront on a quiet private road used only by local traffic, this property offers both privacy and convenience. Enjoy breathtaking, vistas of the lake—an ideal setting to build your dream getaway or year-round home. The lot’s natural beauty and tranquility make it a rare opportunity in one of the area’s most desirable lake communities. (id:62055)
RE/MAX Excellence
#122 59526 Hwy 657
Rural Bonnyville M.d., Alberta
Build your dream home or use it as a recreational get away! This .57 acre lot lakefront on Muriel Lake is the perfect spot to set up shop. Enjoy the outdoors in the summer on the lake paddle boarding or bring the ATV's and explore the trails around the lake! The property has an updated 100 AMP panel with RV hook ups on it, fire pit area, and deck for RV all ready for your enjoyment! (id:62055)
RE/MAX Bonnyville Realty
Sec Hwy 623 Rr 244
Rural Leduc County, Alberta
Discover a golden opportunity to create a haven of luxury country residential properties on this remarkable parcel of vacant land, spanning an expansive 75.21 acres. Located on Rollyview Road, nestled between Range Roads 245 and 244, this pristine land presents an exceptional canvas for your development aspirations. Located very close to Leduc and all city services and amenities. Zoned as Country Residential, this land presents an excellent opportunity for developers to create an exclusive community of country residential residences. (id:62055)
RE/MAX River City
58031 Range Road 21
Rural Barrhead County, Alberta
Experience country living at its finest with this fully renovated 3-bedroom, 2-bathroom bungalow set on 80 picturesque acres. This charming home features in-floor heating, a beautifully updated kitchen, and bright, comfortable living spaces throughout. Enjoy the serenity of nature, tend to your garden, and take full advantage of two large outbuildings—perfect for storage, workshops, or housing animals. Whether you're looking for a peaceful retreat or a hobby farm, this property offers endless possibilities. A rare opportunity to own a turn-key rural escape with modern comfort and timeless charm. (id:62055)
RE/MAX Real Estate
#106 53509 Rge Road 60
Rural Parkland County, Alberta
This large 6534 sq.ft titled RV lot has full services which incl. 50 AMP power hook up which is separately metered, CITY WATER hook-up & direct sewer/septic hook up. So many options to further develop this FLAT LOT should one want to and let's not forget it BACKS ONTO A TREED GREENSPACE (currently used for infill) and has VIEWS of the lake from the RV and future deck! There is power to the 2 BEDROOM BUNKHOUSE/shed plus electrical already trenched to your future garage if wanted. Don't let another summer go by looking for a place to get away! Only 45 west of Edmonton, Sunset Shores RV Resort offers 4 seasons of fun & down time! 10 minutes from the Pembina River Float, golf courses, pubs & restaurants all within minutes. Condo fees give you access to all the amenities such as pickleball/tennis courts, basketball, outdoor heated swimming pool, gym, clubhouse, public dock, boat launch & more! The luxury 2022 Solitude Grande Design 5th wheel is also available for an add'l 150K. New memories await! (id:62055)
Century 21 Masters
2595 Calling Lake Dr
Rural Opportunity M.d., Alberta
Don't miss your opportunity to own this lake front lot at Calling Lake, AB. This 1 acre lot is fully treed and set up to build the perfect walkout. This property features a beautiful white sand beach front!! Calling lake is a perfect getaway destination just 2 hours north of Edmonton and 30 minutes north of Athabasca, offering incredible fishing!!! Summers on the boat, and winters on the skidoo!! (id:62055)
Royal LePage Prestige Realty
118 4 St W
Rural Wetaskiwin County, Alberta
Welcome to this exceptional corner lot, perfectly positioned just steps from the lake and equipped for your recreational enjoyment or future development. This unique property features a cozy bunkhouse ideal for weekend stays or guest accommodations, along with two decks for two campers. Power is already connected to the property, and a holding tank is in place, making it a turnkey option for seasonal living. A detached garage offers excellent storage or workshop space, while a thoughtfully placed firepit area invites you to relax and unwind under the stars. Close to the lake, providing easy access for watersports or relaxation with its quiet corner location, this lot offers both privacy and convenience, making it an ideal getaway or future home site. Don't miss this rare opportunity to own a property with so much already in place. Start envisioning your life at the lake! (id:62055)
RE/MAX Elite


