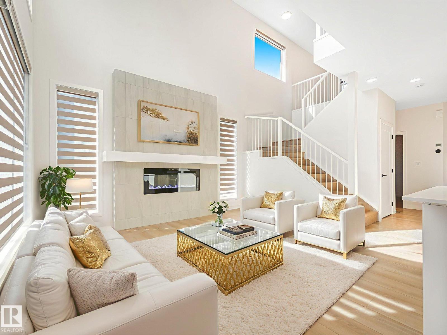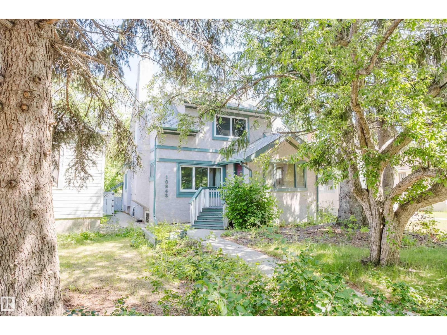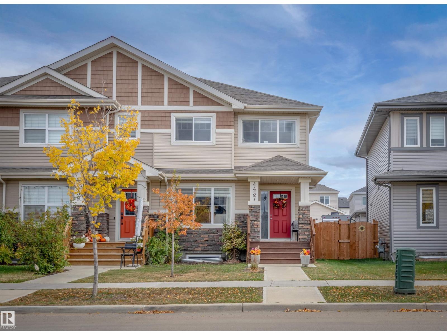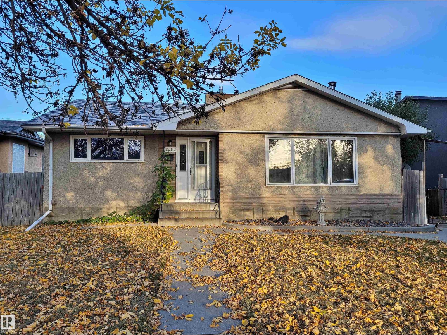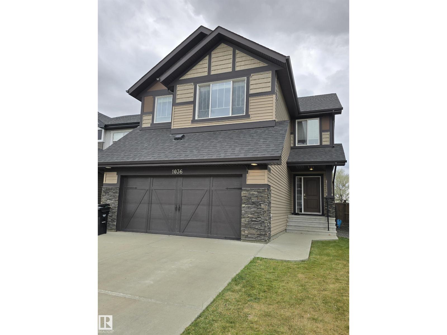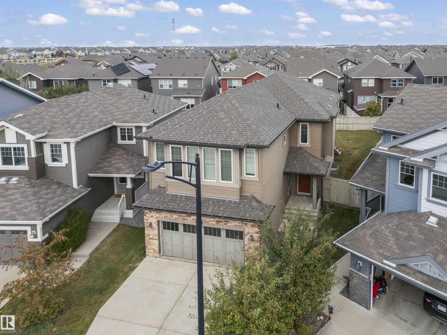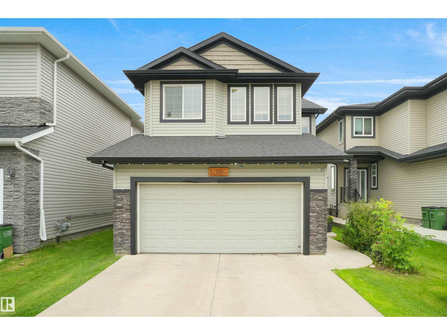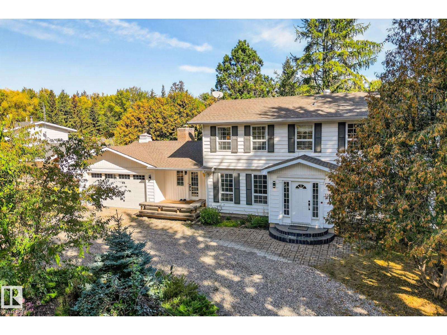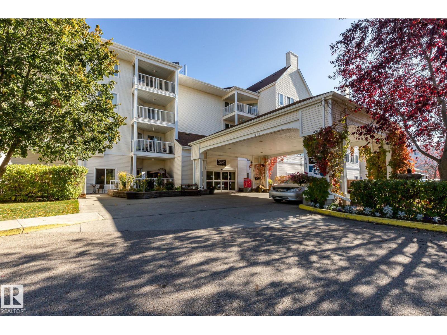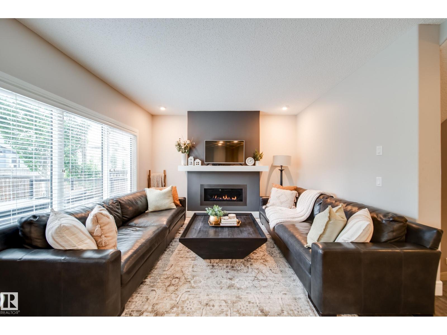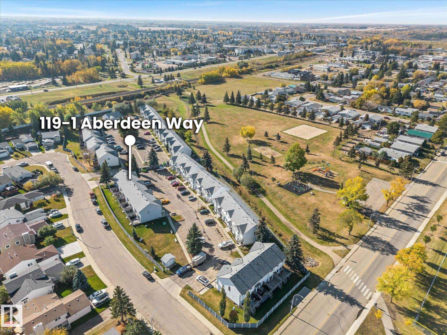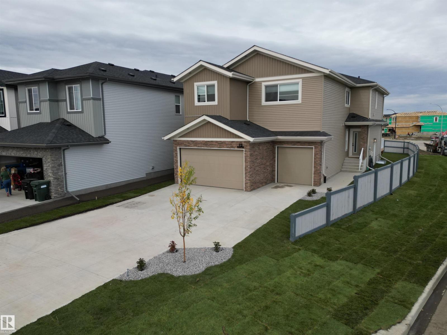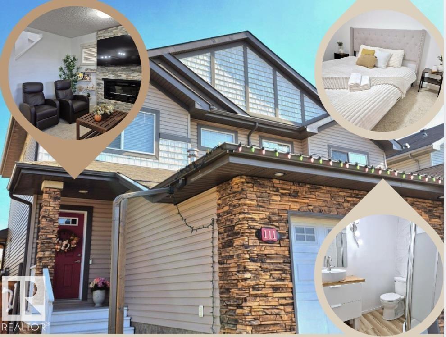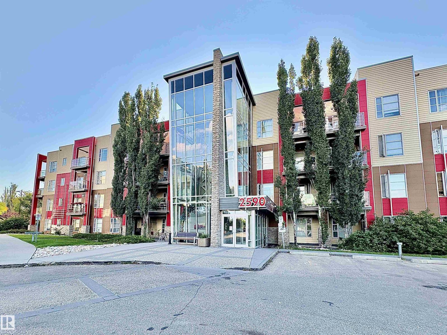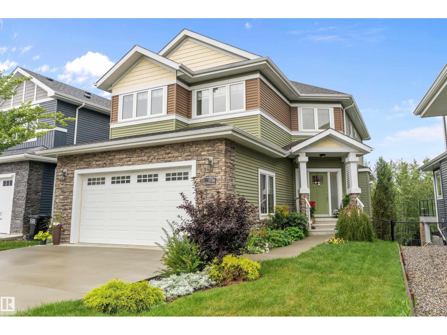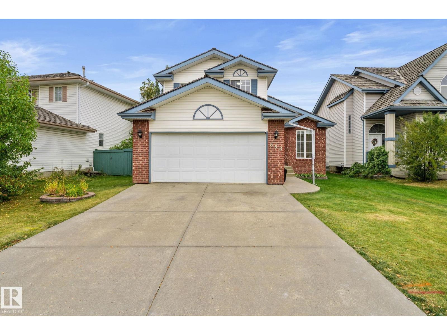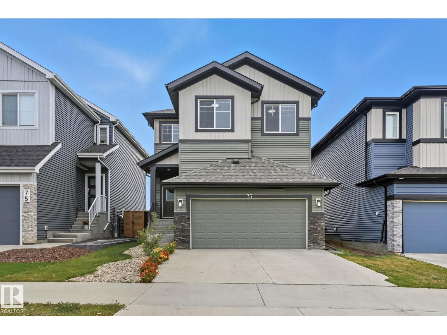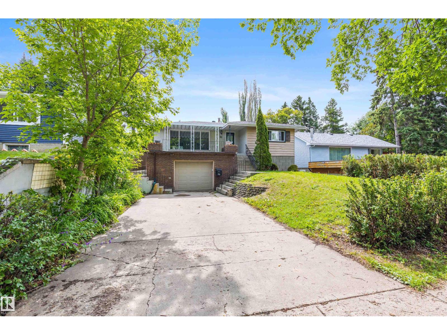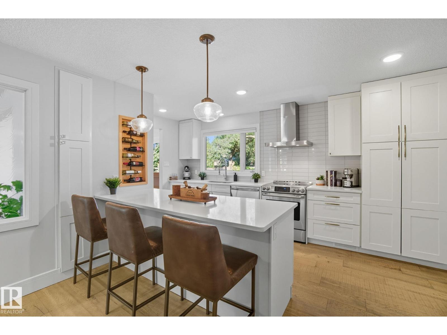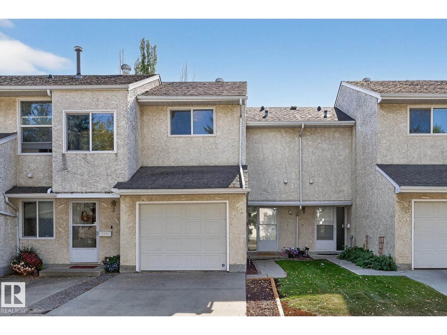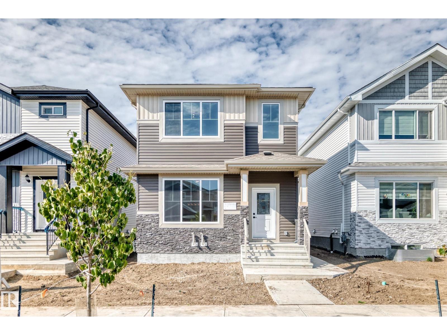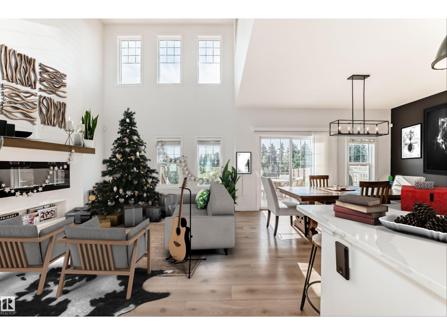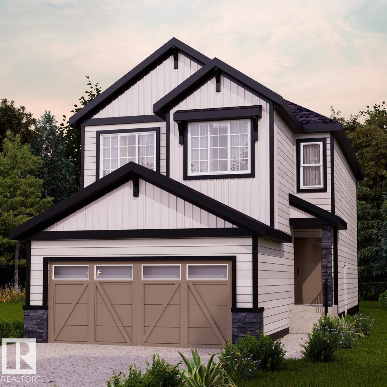2211 158 St Sw
Edmonton, Alberta
Newly Built with Exceptional Features in Glenridding Ravine close to 2230 Square ft, Experience luxury and comfort in this exquisite 5-bedroom, Bonus Room, 3 full-B/R home, fully AIR -CONDITIONED with EXRA WINDOWS and situated on a Regular Pie Lot. This property blends timeless elegance with modern design elements. A dramatic 18-foot open-to-below ceiling in the great room with a sleek electric fireplace, A functional SPICE KITCHEN, A main floor bedroom with a full B/R; ideal for guests or multigenerational living, A designer kitchen featuring ample counter space, soft-close cabinetry, and abundant natural light. Premium upgrades t: 9-foot ceilings on all 3 floors, Luxury VINYL LUXURY PLANKS flooring throughout with NO Carpet , Quartz countertops with undermount sinks, Stylish metal railing. SEPARATE ENTRANCE to the basement. this home offers the perfect balance of nature, convenience, top-rated schools, and recreational amenities — all designed to support a fulfilling lifestyle. (id:62055)
Initia Real Estate
10942 88 Av Nw
Edmonton, Alberta
Location! Location! Location! Stunning updated 1900+ sqft GARNEAU home offers you 5 bdrms and 3 bath. The modern good-size kitchen has abundant counter space & cabinetry. The living room has huge window that offers you plenty of natural light which features wood floor and a wood-burning fireplace. The original POCKET GLASS DOORS connects the living room with a formal dining room. The adjacent family room has 2 skylights, built-in shelves surrounding a gas fireplace. Upstairs features a spacious master bdrm and another 2 good size bdrms, newly renovated bath and a large storage room. Fully finished basement offers you another two bdrms, a bath and laundry. Private backyard offers you a no-maintenance deck with built-in picnic table and planters, a ramp for accessibility. This house just steps away from the River valley and also within walking distance to UofA hospital, UofA campus, downtown, Whyte Ave, shopping and restaurants. Such a convenient location which you don't want to miss! (id:62055)
Mozaic Realty Group
4437 38 St
Beaumont, Alberta
Welcome to Triomphe Estates, a quiet and welcoming community in SE Beaumont—just 10 minutes from Edmonton! This stunning Montorio-built townhome blends modern comfort with thoughtful design. The open-concept main floor features a stylish kitchen with stainless steel appliances, quartz countertops, and a spacious pantry. Upstairs, you’ll find two bedrooms, a full bathroom, and a generous primary suite complete with a walk-in closet and 4-piece ensuite. Convenient upstairs laundry makes everyday living a breeze. The large double garage and expansive parking pad provide space for up to four vehicles—perfect for families or guests. Step outside to the beautiful back deck, ideal for entertaining or simply relaxing in the peaceful surroundings. (id:62055)
RE/MAX River City
12415 80 St Nw
Edmonton, Alberta
Fantastic opportunity for a growing family or investor. Recent renovations include shingles, PVC windows, Hot Water Tank and brand new H/E Furnace, making this home energy efficient, which saves you money. Huge living room anchored by a corner, stone facing, wood-burning fireplace. 5-bedroom have large windows, both bathrooms seen upgrades in recent years. L-shaped kitchen has a window overlooking the back yard. Spacious dining nook can accommodate a large table for a growing family. Back entry to developed basement, 2 more bedrooms, full bathroom, cold storage room and family room, perfect for quiet evenings at home. Huge 905 m2 lot, fully fenced with back-alley access. Great site to build your future home. Front drive access to garage can easily accommodate an RV or 4 vehicles. Fruit trees and large shed with power. Plenty of space to build future oversized garage or shop. Great location, quiet tree-lined street with quick access to Yellowhead, bus service and shopping. (id:62055)
Keystone Realty
1036 Allendale Cr
Sherwood Park, Alberta
Welcome home!!! Where comfort, style, and smart living come together in a prime location. Steps away from Emerald Hills, walking trails schools and parks! The main floor’s open design is truly impressive, with soaring 17’ ceilings in the living room and a cozy fireplace for those crisp evenings. The kitchen is designed for a culinary artist, featuring a generous granite island, and a walk-through pantry that makes entertaining effortless. Upstairs, unwind in the spacious primary suite with a large walk-in closet and 5-piece ensuite, plus two more bright bedrooms, a full bath, and a versatile bonus room. The fully finished basement adds a 4th bedroom, another living area, and a modern 4-piece bathroom—ideal for guests or family. Enjoy a big fenced yard, composite deck, storage shed, central A/C, and an oversized heated garage! What makes this home different? All of the upgrades added to make life simple, like an Ecobee thermostat, Lutron blinds, and hot water on demand. Time to start your new chapter! (id:62055)
Real Broker
4450 Crabapple Landing Ld Sw
Edmonton, Alberta
Discover this stunning 2,383.29 sq. ft. family home in a quiet South Edmonton cul-de-sac, featuring a grand open-to-below concept, soaring ceilings, and abundant natural light. The chef’s kitchen offers elegant cabinetry, granite countertops and island, stainless steel appliances with a gas stove, and a walk-through pantry, opening to a bright dining area overlooking the massive landscaped backyard with a large deck. Upstairs, enjoy a sun-filled bonus room and three spacious bedrooms, including a luxurious primary suite with a 5-piece spa-inspired ensuite featuring a jetted tub and a walk-in closet. Complete with central A/C, main-floor laundry, and a double attached garage, this home blends modern elegance, comfort, and functionality all close to schools, parks, The Orchards Club House, and major highways. Immediate possession available!! move in and make it yours today! (id:62055)
Exp Realty
15160 16 St Nw
Edmonton, Alberta
Welcome to your dream home! This stunning 1,975 sq ft two-story perfectly blends style, comfort, and practicality. The chef’s kitchen boasts brand-new 2025 appliances, including an induction stove, microwave hood fan, and a spacious fridge with ice and water dispenser. Upstairs features 3 generous bedrooms, 2 full baths, plus a main-floor half bath. The partially finished basement includes plumbing for a future bathroom. Step outside to a massive 12'x21' deck—ideal for entertaining—and enjoy raspberry and haskap bushes in your yard. Two sheds (custom with wide doors + 7'x7' vinyl) provide ample storage. With central A/C (2023), a heated garage (2024) with smart door, and easy access to top schools, shopping, and the Anthony Henday, this move-in-ready home truly has it all! (id:62055)
Maxwell Polaris
116 Grandisle Wy Nw
Edmonton, Alberta
Prepare to fall in love with this quintessential family home, situated on a stunning acre lot backing a ravine, just minutes from every amenity. The romance starts at the roundabout driveway and timeless curb appeal, and the love story continues inside where nearly every inch has been thoughtfully updated. The main floor is ideal for both entertaining and busy family life with a grand living and dining room, powder room, modern kitchen, cozy family room, and dream mudroom with its own entrance. Step out from kitchen or family room onto the massive deck overlooking the park-like yard—perfect for large summer gatherings. Upstairs offers four spacious bedrooms, including a beautiful primary with 3pc ensuite and walk-in closet, plus a 5pc bath. The basement is ready for your chapter in the story. And the beauty is not just skin deep, you will appreciate the two-zone high-velocity furnace with A/C, tankless hot water, and underground rainwater collection/ irrigation system. Cupid approves! (id:62055)
Rimrock Real Estate
3 Harnois Pl
St. Albert, Alberta
Welcome to your dream home in Heritage Lakes BACKING ONTO HARWOOD PARK! This immaculate AIR CONDITIONED two story residence boasts a classic brick exterior, exuding timeless elegance and charm. Situated on a quiet crescent, this property offers an blend of privacy with direct access to beautiful parks & greenspaces right at your doorstep. EXPANSIVE backyard presents a serene outdoor space you'll absolutely LOVE! You'll be greeted with meticulously landscaped gardens, stunning curb appeal and a welcoming foyer that provides a glimpse of the thoughtful design that awaits. Heart of this home is the upgraded gourmet kitchen (new tile, countertops), lovely breakfast nook and family room overlooking your garden oasis. Front formal living & dining room & main floor laundry completes the main floor. Upper level boasts tranquil primary suite with spa-like bathroom, two additional well-sized bedrooms and cute loft area. Lower level is fully finished with rumpus room/bedroom/bath & ample storage options. (id:62055)
Blackmore Real Estate
#302 78 Mckenney Av
St. Albert, Alberta
ACTIVE ADULT LIVING AT IT’S FINEST! Large windows in this corner unit offer tons of natural light. The spacious living area leads to an expansive balcony with a view of the green space. The primary suite offers a walk through closet & 2 pc. bath. The 2nd bedroom could be used as a den, media room, craft room, etc. The 4 pc. main bath features a custom walk-in tub/shower. Enjoy the in-suite laundry/storage room. Recent upgrades include A/C, flooring, paint, S/S appliances, counter tops & remote blinds. The social, community feel in this well-maintained building begins with an on-site manager & features UNSURPASSED AMENITIES such as a library, party room, hair salon, exercise room, woodworking shop, craft room, theatre room, computer area, coffee bar and 4 rental guest suites. A social committee plans indoor activities, excursions, celebrations, craft/bakery sales, etc. A commercial kitchen even prepares meals for those nights you don’t feel like cooking. THIS COMPLEX HAS NO EQUAL IN ST. ALBERT!! (id:62055)
RE/MAX Elite
4373 Crabapple Cr Sw
Edmonton, Alberta
Located in one of Edmonton's most family friendly communities, this home delivers lifestyle & luxury in one perfect package - just a block from the Orchards Clubhouse w/AMENITIES:spray park,tennis,basketball courts,skating,garden, & party rooms for private events. Inside a thoughtfully designed 2000+ sqft layout offers 3+2 bedrms, 3.5 baths, & countless upgrades: newly painted throughout, NEW VINYL PLANK on all levels, NEW plush carpet on stairs, DOVETAIL cabinet drawers,built-in rubber gym floor, 9ft ceilings,built-in SPEAKERS w/bonus rm surround sound, AC,& HEATED garage. An open concept main floor impresses w/walkthru pantry from mudroom, chef’s kitchen w/GAS range & oversized island,dining rm overlooking a bright WEST facing yard (w/2 tiered rear deck), & a cozy living room w/GAS fireplace. Upstairs find 3 bedrms, 2 baths, laundry, & bonus rm, while the primary retreat ft. a WIC & 5pc ensuite. A FINISHED basemnt adds a 4th bedrm, full bath, & a 5th bedrm/den + a spacious family area for all to enjoy. (id:62055)
Maxwell Polaris
#119 1 Aberdeen Wy
Stony Plain, Alberta
Stunning townhouse style condo in a great location: next to walking trails and parks, right by Meridian Heights French Immersion School and walking distance to a number of grocery stores & restaurants. The home itself has been COMPLETELY REMODELLED with all new flooring & trim, kitchen cabinets, counters backsplash, new appliances, new bathrooms, window coverings, lighting & fixtures, as well as new paint! As soon as you come in, you will notice how bright the home is with large bay window in living room, functional kitchen with spacious dining room & sliding door to freshly painted large deck; pantry & 2 pc bath complete main floor. Upstairs offers spacious primary bedroom with his/hers closets, beautiful spa like bathroom with soaker tub & two spare bedrooms. Basement is fully finished with a family/flex room & utility/laundry/storage room offering more options! Two parking stalls outside & reasonable condo fees in this well maintained complex! Nothing left but just moving in and enjoying new home! (id:62055)
Century 21 Leading
73 Ashbury Cr
Spruce Grove, Alberta
FULLY LANDSCAPED! Step inside this beautiful 4 BED, 3 FULL BATH home with TRIPLE ATTACHED GARAGE on a CORNER LOT across from GREEN SPACE and you will be blown away by the VAULTED CEILING and INCREDIBLE FINISHES! The main floor is OPEN CONCEPT. A lovely kitchen with QUARTZ COUNTERS, HIGH-END SS APPLIANCES, massive island, GAS RANGE and WET BAR, flowing seamlessly into dining and living room, with COFFERED CEILING, beauty CHANDELIERS, rock feature wall and electric fireplace. TONS OF WINDOWS - with ELECTRIC BLINDS - fill the home with light. A FULL BATH and MAIN FLOOR BEDROOM, mud room and walk-through pantry complete this level. Upstairs, the BONUS ROOM is open to below with glass railing. The generous primary bedroom has a MASSIVE WALK-IN CLOSET and an STUNNING 5PC ENSUITE BATH with a soaker tub and shower with gorgeous tile! 2 more bedrooms with large closets share a full bathroom. Upper floor LAUNDRY ROOM with sink. A SIDE ENTRANCE TO BASEMENT, hot water on demand, vinyl plank floors, and home warranty! (id:62055)
RE/MAX Elite
111 51 St Sw Sw
Edmonton, Alberta
Stunning 3+2 Bedroom Family Home – Fully Updated & Move-In Ready! This beautiful modern home offers space, comfort, and convenience for the whole family. Features 3 bedrooms upstairs plus 2 in the fully finished basement with kitchenette—ideal for guests or extended family. Enjoy 3.5 updated bathrooms, brand-new stainless steel appliances, fresh paint, and washer/dryer hookups on main levels. The open-concept main floor is filled with natural light. Stay comfortable year-round with a heated garage and A/C. Prime location near schools, parks, plazas, walking trails, and easy access to Anthony Henday. A rare find that’s ready for you to move in and enjoy! (id:62055)
Exp Realty
#106 2590 Anderson Wy Sw
Edmonton, Alberta
Welcome to The Ion in Ambleside, where trendy living meets unbeatable convenience with quick access to Anthony Henday, Whitemud, Downtown, and the airport. This former showhome features a spacious bedroom with large closet, versatile den/office, stylish peninsula kitchen with stainless steel appliances, and a bright living room with access to a private balcony and fenced green space—perfect for small pets. Complete with in-suite laundry, ample storage, and access to top-tier amenities including a fitness centre, media room, social/amenities room, guest suites, BBQ areas, and heated underground parking, all for low condo fees of just under $400 covering heat, water, sewer, and amenities, this home offers modern comfort in the upscale Ambleside community. (id:62055)
2% Realty Pro
1756 Tanager Cl Nw
Edmonton, Alberta
Modern custom-built walkout backing trees & trails! Bright open main floor with tile flooring, linear fireplace & patio doors to a covered, glass-railed deck. Designer kitchen features white cabinetry + navy island, quartz counters, subway backsplash, stainless appliances, and a large island with sink & built-in microwave. Dream laundry room with sink & builtin Cabinetry. The primary retreat offers a spa ensuite with a free-standing tub and oversized glass shower with a rain head. The walkout level extends your living space with access to a second covered patio and the yard. Oversized double Garage with floor drain, Quiet cul-de-sac in the Big Lake area—steps to pathways and parks, with quick access to the Henday, Yellowhead & St. Albert. Too many upgrades to list. (id:62055)
Exp Realty
362 Blackburn Dr E Sw
Edmonton, Alberta
Newly renovated and move-in ready, this updated 2-storey home in Blackburne is situated on a quiet street just steps from the ravine. The main floor features a formal living room and a cozy family room with a gas fireplace, a granite kitchen with an oversized pantry, dining nook, 2-piece bath, and main floor laundry. Upstairs offers a king-sized primary suite with a walk-in closet and 3-piece ensuite, plus two additional bedrooms and a 4-piece bath. The finished basement includes a second large family room, two flex rooms, a 3-piece bath, workshop, and ample storage. Recent upgrades include a newer furnace, hot water tank, composite deck, carpet, plumbing, and window coverings. Enjoy the south-facing backyard, double garage, and central A/C. Conveniently located close to Anthony Henday Drive, schools, and shopping centres. (id:62055)
Exp Realty
73 Redspur Drive
St. Albert, Alberta
Welcome to 73 Redspur Drive in St. Albert’s sought-after Riverside community! This stunning 2-year-old home by Parkwood Master Builder offers 4 spacious bedrooms upstairs, 3 full baths, and 2 main floor living areas—perfect for family living and entertaining. The open-concept kitchen features modern finishes plus a spice kitchen for added convenience. A separate side entrance nad 9 feet basement offers potential for a future suite. Enjoy an attached double garage with floor drain and a beautifully designed layout with room to grow. Located steps from Lois Hole Provincial Park, Red Willow Trails, and Big Lake, you'll love the natural beauty that surrounds you. Quick access to Ray Gibbon Dr. and Henday makes commuting a breeze. This move-in ready gem is waiting for its new owners—don’t miss it! (id:62055)
RE/MAX Excellence
52 Belmont Dr
St. Albert, Alberta
Sitting on a large lot in mature Braeside, discover this charming raised bungalow. This unique home has a lower level single attached garage w/ an IN-LAW STUDIO. The studio includes a partial kitchen, living room, bedroom & a 3pce bath. A large laundry room is shared for both levels & completes the basement. The main floor has 3 BEDROOMS, a 4pce bath, a dining room, kitchen & a living room w/ a large window overlooking the front COVERED PATIO DECK. The back yard is tiered into different levels, includes cement patio areas, a built in planter & there is room to build a future garage/shop. The lot size is 50’ x 149.9’ which could accommodate 2 homes if granted a permit to split into 2 lots. Upgrades include shingles (2011), hot water tank (2022), Furnace (2006), main floor windows (2008), kitchen flooring (2022) & basement bathroom renovation in 2022. A single attached garage completes this home. Walking distance to downtown St. Albert, this centrally located home has many possibilities! (id:62055)
Exp Realty
12436 Lansdowne Dr Nw
Edmonton, Alberta
Solar-powered and fully renovated, perfectly positioned in one of Edmonton’s most desirable communities with Whitemud Ravine views right outside your front door. Paid-in-full solar panels efficiently run the heat pump and central A/C, plus a backup furnace, keeping comfort cost-effective year-round. Inside, modern updates blend with timeless style. The bright kitchen offers white cabinetry, quartz countertops, stainless steel appliances, and a large peninsula with seating, opening to the dining area. A wood-burning fireplace anchors the living room, while the family room leads to a private, fully fenced spacious backyard with deck and mature trees. Upstairs is a rare find with 4 generous sized bedrooms, including a primary suite and full ensuite. The finished basement adds a large rec room, bedroom, full bath, and storage. Additional features include main floor laundry, Hardie board exterior, new upstairs carpet, alley access with potential for a garden suite. (id:62055)
2% Realty Pro
146 Callingwood Pl Nw
Edmonton, Alberta
Welcome to this well-maintained and tastefully updated townhouse, nestled in one of West Edmonton’s most sought-after communities—Callingwood. Step inside to a bright and spacious living area, filled w/ natural light and enhanced by the home’s timeless character. A cozy dinette flows seamlessly to your private backyard patio. The modernized kitchen is a standout, featuring SS appliances and a striking stone backsplash, while a convenient half bath completes the main floor. Upstairs, retreat to your spacious primary suite, complete with a space for a charming nook area or home office & direct access to your private balcony. A secondary bedroom & 4pc bath complete the upper level. The basement offers an inviting entertaining space, finished laundry area, and plenty of storage. Outside, enjoy a fully landscaped backyard, spacious deck, and the convenience of a single attached garage. This townhouse beautifully blends character and updates, offering comfort & style in a prime West Edmonton location. (id:62055)
Century 21 Masters
58 Wyatt Rg
Fort Saskatchewan, Alberta
Brand new home in the amazing and family friendly community of Windsor Pointe, Fort Sask. This wonderful 2-storey LEGALLY SUITED home has 5 bedrooms 3.5 bathrooms and 1700+sqft of living space. Main floor features the perfect living area with a stunning feature wall, dining area, L-shape kitchen with tons of storage and counter space as well as a main floor den/office. Stylish and high quality fixtures and finishings throughout. Upstairs, you will have 3 bedrooms and laundry room. Master bedroom includes walk-in closet and full bathroom ensuite with dual sinks. The basement has a fully finished 2 bedroom legal basement suite to help generate additional income. Other features include 9' ceilings, carpet/tile/vinyl plank flooring, quartz countertops and so much more. Great location just walking distance to parks, walking trails, and the River Valley. (id:62055)
RE/MAX Excellence
71 Jamison Cr
St. Albert, Alberta
Imagine celebrating the holidays in this stunning home - Move in by Christmas time and start making memories! This GORGEOUS home backs directly onto a naturalized pond and has 3000sqft of living space, a private pie-shaped yard, and a short walk to Jubilation Beach! Inside, soaring vaulted ceilings showcase an open layout, featuring an incredible gas fireplace, Central A/C and a modern kitchen with a walk-through pantry/mudroom. A main floor den/extra bedroom adds flexibility! Upstairs features a bright bonus room overlooking the lake, plus 3 spacious bedrooms including a luxurious primary suite with spa ensuite and walk-in closet. The FULLY FINISHED BASEMENT offers more space with a family room, a large bedroom, and another full bath. Discover amazing new schools, parks, playgrounds, and walking trails that will take you there! Experience the one-of-a-kind lifestyle on Jamison Cres, with it's unique SUMMER BBQ BLOCK PARTIES, and Annual Block-wide Easter Egg Hunts! See 3D TOUR Link in URL section (id:62055)
Royal LePage Arteam Realty
2643 5 Av Sw
Edmonton, Alberta
Welcome home to comfort, style, and thoughtful design! This beautiful two-storey features 9-ft ceilings, laminate flooring, and quartz countertops throughout the main floor, creating a space that’s both functional and elegant. The chef-inspired kitchen offers an abundance of cabinets, soft-close doors and drawers, and a walk-through pantry for ultimate convenience. Gather in the bright living room with its large windows and cozy electric fireplace, perfect for relaxing evenings or entertaining guests. Upstairs, unwind in the spacious bonus room or retreat to your primary suite, complete with a spa-inspired ensuite and expansive walk-in closet. With three bedrooms and plenty of storage, this home blends family living with modern luxury. Plus — receive a $5,000 BRICK CREDIT to furnish your new space. **PLEASE NOTE**PICTURES ARE OF SIMILAR HOMES; PLANS, FIXTURES, AND FINISHES MAY VARY AND ARE SUBJECT TO AVAILABILITY/CHANGES WITHOUT NOTICE. (id:62055)
Century 21 All Stars Realty Ltd


