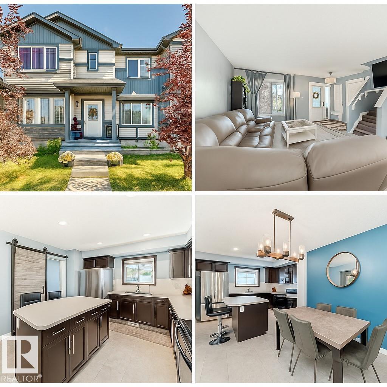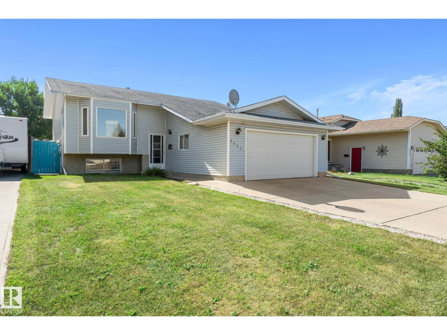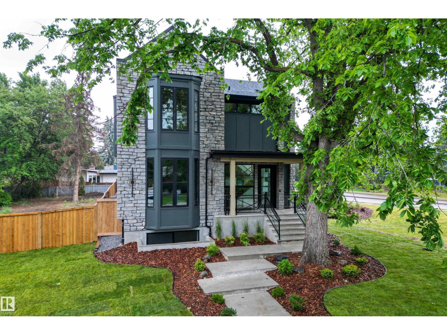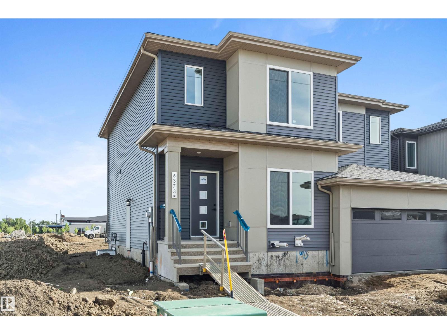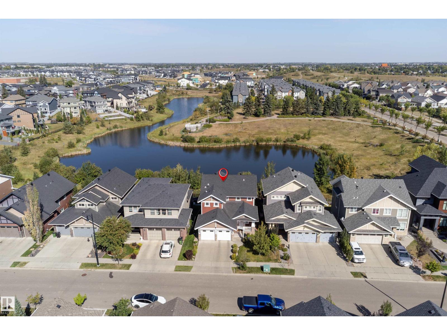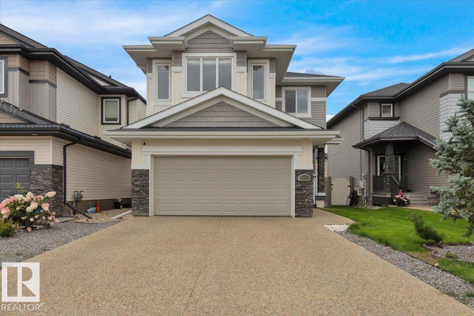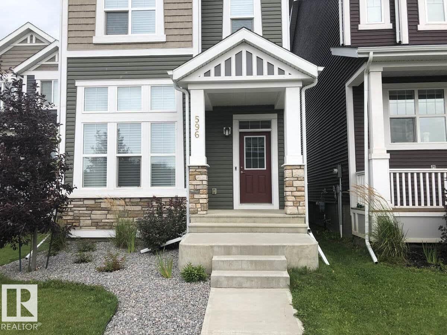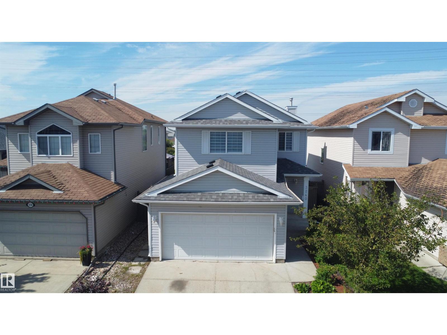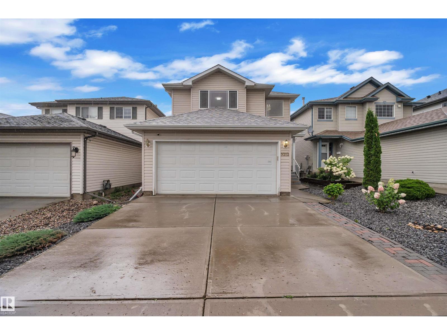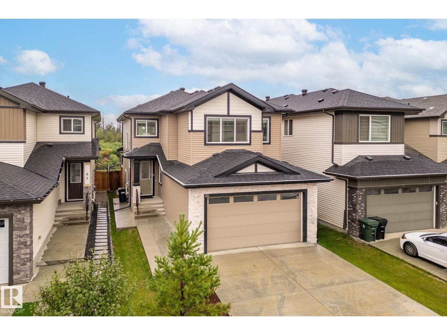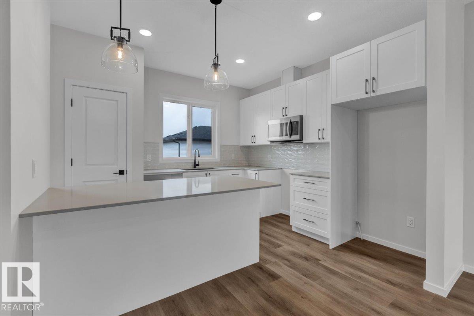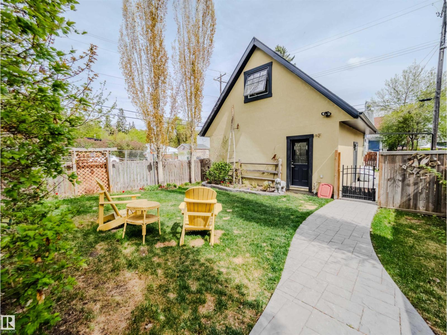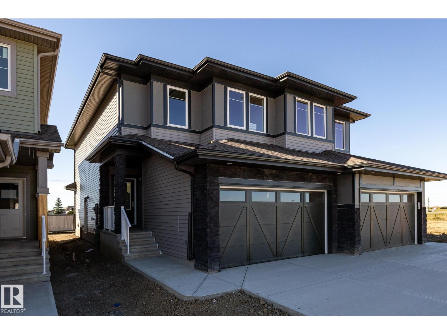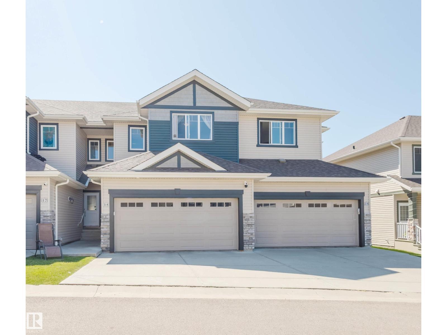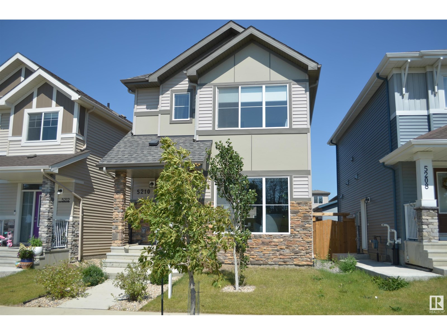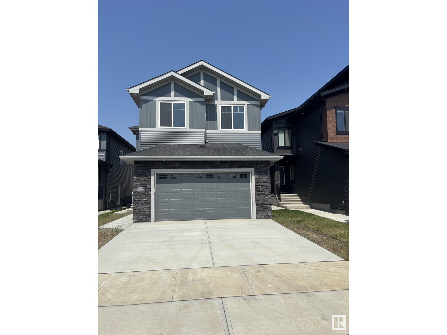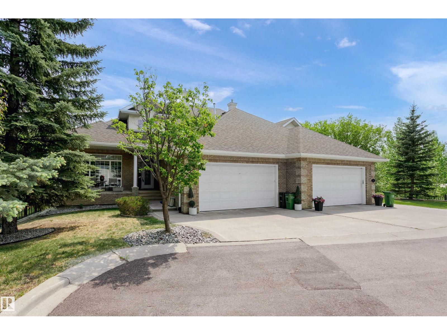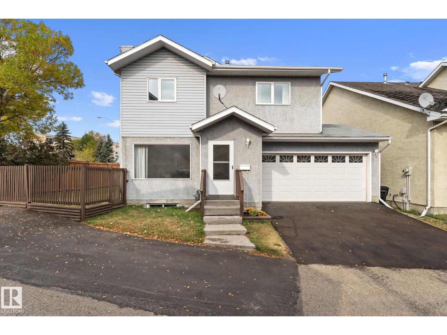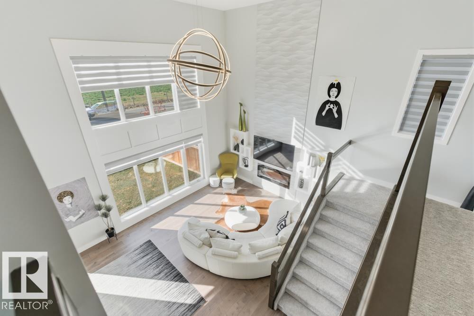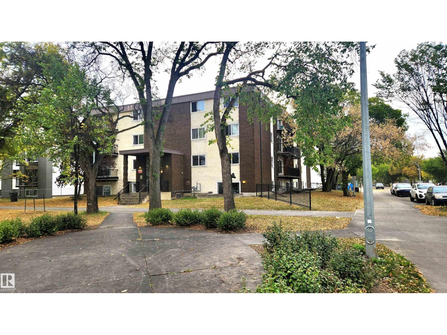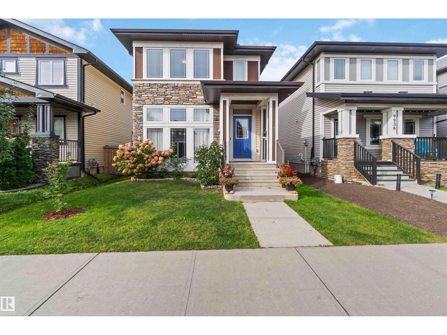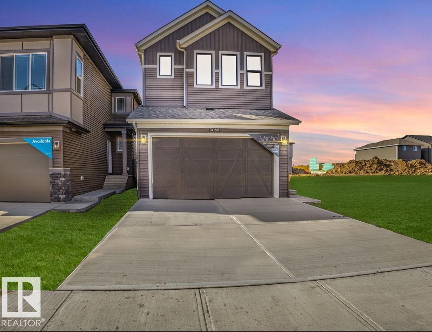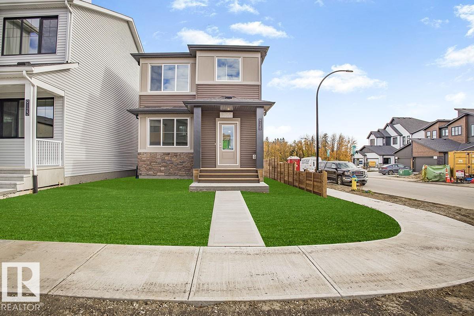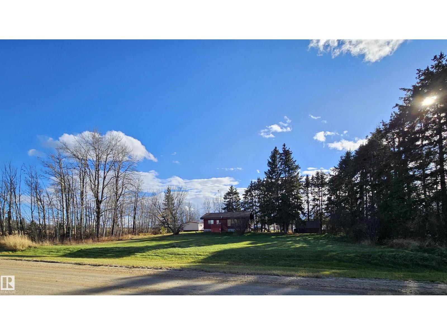327 Desrochers Bv Sw
Edmonton, Alberta
NO CONDO FEES! This beautifully maintained 2-story home offering over 1,300 sq ft, 3 bedrooms, 2.5 baths, this home is move-in ready with thoughtful upgrades. The bright main floor features an open-concept layout, including a spacious living room, a modern kitchen with ample cabinets, and a main floor laundry area. Upstairs, the large primary suite boasts a walk-in closet and en-suite bathroom, with 2 more bedrooms and a full bath completing the level. Updates include a high-tech washer/dryer, a new HWT, a new fridge, refreshed living room flooring, and a custom walk-in closet. Outside, you’ll enjoy a fully fenced yard with a deck plus a double garage. Located steps to Desrochers K-9, Dr. Anne Anderson High School and Father Michael McCaffery Catholic High, with easy access to Anthony Henday & Hwy 2. Close to parks, transit, shopping, and a new Walmart Supercentre coming soon to Heritage Valley. Quick possession available, ideal for families seeking comfort and convenience! (id:62055)
RE/MAX Real Estate
3227 145 Av Nw
Edmonton, Alberta
Welcome to this beautifully maintained bi-level home, perfectly located in Edmonton’s family-friendly Kirkness neighbourhood. Just minutes from schools, shopping centres, Manning Drive, and the Henday, this property offers both convenience and comfort. The main floor features a bright, spacious living room, a functional kitchen, and three bedrooms, including a full 4-piece bath—ideal for a growing family. The fully finished lower level adds two more bedrooms (5 total), a 3-piece bath, and a generous rec room, providing plenty of room for everyone. Storage is abundant throughout with multiple closets, while the backyard is a true highlight—featuring a two-tiered deck, raised garden beds, and loads of space for kids, pets, or summer entertaining. The double attached garage and large paved driveway ensure ample parking and practicality. Move-in ready with endless potential to upgrade and make it your own—don’t miss this incredible opportunity to call Kirkness home! (id:62055)
Exp Realty
13804 85 Av Nw
Edmonton, Alberta
Welcome to luxury living in Laurier, one of Edmonton’s most prestigious neighbourhoods. This stunning 3030 sq. ft. custom-built infill showcases exceptional craftsmanship and high-end finishes throughout. Step inside this 5 bed / 4.5 bath (with 2 being ensuites plus 1 jack and Jill for ultimate privacy) home to discover hardwood floors through the main and upper levels, creating warmth and elegance. The gourmet kitchen is a chef’s dream, featuring stone countertops, high end appliances, butlers pantry, and sliders opening up to the yard for a seamless, modern look. The Vaulted primary suite is a private retreat, a spa-inspired ensuite offering in-floor heating, and a spacious walk-in closet. Enjoy year-round comfort with central air conditioning. The triple car garage, upgraded framing, enhanced ceiling height, irrigation system, heated floors, and private home gym add to the convenience and luxury. Perfectly located near the river valley, U of A, Whyte Ave and downtown, this home is a rare gem. (id:62055)
Initia Real Estate
Real Broker
6373 King Wd Sw
Edmonton, Alberta
Brand new custom-built home by Art Homes in the heart of Keswick with LEGAL basement suite - ideal mortgage helper or investment opportunity! This stunning property offers 6 spacious bedrooms and 4 full bathrooms, including a main floor bedroom with full bath perfect for guests or multi-generational living. LEGAL basement suite features its own kitchen, laundry & separate entrance - ready to generate rental income immediately. Thoughtfully designed with tons of upgrades, large windows, and a modern open-concept layout that floods the home with natural light. This is the perfect blend of style, functionality, and investment potential - all under $550K. Don't miss your chance to own in one of Edmonton's fastest-growing neighbourhoods! (id:62055)
Exp Realty
5414 Bonaventure Av Nw
Edmonton, Alberta
Don't miss this rare opportunity to own a lake backing gem in the coveted Griesbach community. This 2012 built Coventry walkout home with over 3700 sq ft of living space offers an open main floor with multiple large windows to bring in natural light & views of the lake. The gourmet kitchen features granite countertops, stainless steel appliances, ample cabinetry and spacious island, flowing seamlessly into the living area with a cozy fireplace. Upstairs, the expansive primary suite is a true retreat with its own access to private balcony, a spa-like 5pc ensuite that includes a steam shower & jacuzzi soaker tub. 2 additional bedrooms provide ample room for kids, one full bath & convenient laundry room. Last but not least is your finished walkout basement that features 2 bedrooms, 1 full bath, open concept living with additional fireplace and not to mention access to your outdoor oasis that many dream of! Other features: A/C, heated garage, irrigation system, water softener, central vac, tankless HWT. (id:62055)
Real Broker
20517 98a Av Nw
Edmonton, Alberta
Step into style and comfort in this beautiful 2-storey home in the family-friendly community of Stewart Greens! Upstairs you’ll find 4 generous bedrooms, including a spacious primary retreat to unwind after a long day. The main floor is designed for both living and entertaining with its open-concept layout, extended kitchen with quartz countertops, modern finishes, and a cozy fireplace to gather around. The fully finished basement is ready for fun—complete with a rec room, den, and plenty of storage. Outdoors, the landscaped backyard and full-width deck set the scene for summer BBQs and evenings under the stars. With a double attached garage and close access to schools, parks, golf, and shopping, this home truly has it all. A perfect match for families who want space, style, and a great community vibe! (id:62055)
RE/MAX Excellence
596 Stout Bn
Leduc, Alberta
For more information, please click on View Listing on Realtor Website. Landscaped, south-facing home, 6 solar panels, Built Green certified, professionally decorated, triple-pane windows, 3 bedrooms, 4 bathrooms, quartz kitchen breakfast bar, Goodman A/C, Navien hot water on demand, built-in Panasonic microwave, high-efficiency Goodman furnace, HRV, sump pump, LED lighting, finished basement w/ large window, spacious backyard, liberty, security system, Smart doorbell & Alexa, master walk-in closet, upper floor laundry, 12’ great room ceiling, oversized kitchen window. Steps to bus stop, 2 blocks to K–8 school. 20x20 poured garage pad w/ power outlet, luxury vinyl plank flooring, smoke & pet-free, Hunter Douglas blinds, quality Whirlpool appliances. This thoughtfully upgraded home offers comfort, efficiency, and convenience in one of the city’s most desirable communities — truly move-in ready and perfect for your next chapter. (id:62055)
Easy List Realty
3240 26 St Nw
Edmonton, Alberta
Welcome to this FULLY RENOVATED detached 2-storey home in Silver Berry, offering over 1,400 sq. ft. of living space on a quiet street close to the Anthony Henday. The main floor boasts an open-concept design with a welcoming foyer, a bright living room filled with natural light from large windows and centered around a brand-new fireplace, plus a stunning new kitchen with corner pantry, central island, breakfast nook, new countertops, and new flooring. Also on this level are laundry and a 2-pc bath. Upstairs, the primary suite features a walk-in closet and beautifully updated ensuite, along with 2 additional bedrooms and a new full bath. The FINISHED BASEMENT adds a rec room, 4th bedroom, full bath, utility room, and storage. With new washrooms, new window coverings, NEW ROOF, and UPGRADES THROUGHOUT, this home feels like new. Huge windows create a bright, airy atmosphere. Enjoy the fully fenced & landscaped yard with large deck, plus central A/C. Close to schools, shopping, public transit. (id:62055)
Century 21 Smart Realty
3212 29 Av Nw
Edmonton, Alberta
Freshly Renovated 4-Bedroom Gem in Silverberry! Welcome to your dream home in the heart of Silverberry! This beautifully renovated single-family residence offers over 1,500 sq ft of stylish, functional living space, perfect for growing families or anyone seeking comfort and convenience. Step inside to discover 4 spacious bedrooms and 3.5 modern bathrooms, designed with both elegance and practicality in mind. This gem also features a fully finished recreational basement that is open, yet cozy and warm. Nestled in a vibrant, family-friendly neighbourhood, you’ll love the proximity to a large playground and a well-equipped recreation centre — perfect for active lifestyles. Everyday essentials are just moments away, with shopping, gas stations, medical offices, salons, and K–12 schools all within easy reach. This home is also pet friendly! Whether you're hosting guests or enjoying a cozy night in, this home checks all the boxes. Don’t miss your chance to live in one of Silverberry’s most sought-after homes! (id:62055)
Exp Realty
86 Meadowlink Cm
Spruce Grove, Alberta
Exquisite home in McLaughlin community, BACKING ON TRAIL! This home features bright spacious rooms, 9' ceilings on all levels and upgrades! The kitchen offers quartz countertops, stainless steel appliances with gas stove, walk through pantry and ample cabinets that overlook the dining and living rooms with feature wall & fireplace, oversized windows and opened ceiling to the second floor. An inviting office, mudroom and guest bath complements the main floor. Upstairs presents a spacious bonus room with fireplace, king sized primary bedroom with walk-in closet and luxurious 5pc ensuite. Two additional generous sized bedrooms with walk-in closets are complemented with a 4pc bath and laundry room. The unfinished basement and side entrance offers endless possibilities for future suite, rec room or extra bedrooms. Enjoy the back deck, landscaped yard and direct access to a walking trail. Located in a family friendly community within walking distance of parks, Tri Leisure Centre & amenities! (id:62055)
Royal LePage Arteam Realty
25 Ficus Wy
Fort Saskatchewan, Alberta
5 Things to Love About This Home: 1) Bright & Open Main Floor – Enjoy seamless flow between the living, dining, and kitchen areas with an electric fireplace for cozy evenings. 2) Chef-Inspired Kitchen – Featuring a breakfast bar, ample cabinetry, and thoughtful storage solutions that make daily living effortless. 3) Smart Layout – Mudroom at the back entry, main floor powder room, and upper-level laundry for everyday convenience. 4) Room for Everyone – Over 1400 sqft with 3 bedrooms one of which is a spacious primary with walk-in closet and private 4pc ensuite. 5) Ideal Location & Extras – Back lane access, separate side entrance, and steps to parks, playgrounds, schools, and amenities. *Photos are representative* IMMEDIATE POSSESSION! (id:62055)
RE/MAX Excellence
10067 93 St Nw
Edmonton, Alberta
Welcome to the most picturesque streets in Riverdale, safely nestled outside the flood zone! This custom-designed walk-out bungalow offers everything you could desire, all conveniently on the main floor. The primary suite boasts luxury with in-suite laundry, a blissful soaker tub, a custom vanity topped with stunning granite, and adorned with Swarovski crystal fixtures. Lovingly restored and renovated inside and out in 2010, this home has been meticulously maintained. The kitchen received a stylish upgrade last year with new cabinets, and the bsmt flooring has just been refreshed with luxury vinyl plank. Venture to the bsmt where you'll find a cozy fireplace, 2nd laundry room, 2nd kitchen & spacious living area & 2 more inviting bedrooms. Step onto the covered patio and enjoy a serene, park-like setting of the expansive 150' long lot. If you appreciate a good garage, you'll be thrilled with the grade beam construction, a 220 sq ft loft, extra-high ceilings & generous size of 26.25' x 21.62' & 220v power (id:62055)
RE/MAX River City
10718 99 St
Morinville, Alberta
Edgewood is a family-oriented and charming neighbourhood that offers a blend of small-town warmth and modern convenience. With quiet streets, walking trails, nearby parks, sports facilities, and proximity to schools and downtown, it's designed to foster community connections and everyday ease. With over 1470 square feet of open concept living space, the Soho-D from Akash Homes is built with your growing family in mind. This duplex home features 3 bedrooms, 2.5 bathrooms and chrome faucets throughout. Enjoy extra living space on the main floor with the laundry room and full sink on the second floor. The 9-foot ceilings on main floor and quartz countertops throughout blends style and functionality for your family to build endless memories. PLUS a SEPARATE ENTRANCE AND single oversized attached garage! PICTURES ARE OF SHOWHOME; ACTUAL HOME, PLANS, FIXTURES, AND FINISHES MAY VARY & SUBJECT TO AVAILABILITY/CHANGES! (id:62055)
Century 21 All Stars Realty Ltd
#18 4835 Wright Dr Sw
Edmonton, Alberta
BACKING onto a walking trail w/ a SOUTH facing backyard! Welcome to this stylish 1,490+ sqft, 3 bdrms, 2.5 baths townhome in Brighton of Windermere. One of the largest units & one of the best locations in the complex. This unit features a contemporary design w/ a very functional layout. High soaring ceiling at the foyer leads to open concept main floor w/ vinyl plank flooring throughout. Bright living room has expansive windows w/ tons of natural light overlooking the backyard & walking trail. The beautiful kitchen features Espresso cabinetry, SS appliances & a center island w/ quartz countertops. Upgraded metal spindle railing leads you upstairs. Huge primary suite comes w/ a W/I closet & a 4pc ensuite. TWO additional good sized bdrms, a lrg 4pc main bath w/ ample counter space & laundry room. Insulated double attached garage. Lots of visitor parking nearby. Close to the pond, walking trail & easy access to Currents at Windermere shopping & Anthony Henday. Comfortable townhome living at its finest! (id:62055)
Mozaic Realty Group
5210 Lark Cr Nw
Edmonton, Alberta
THIS IS THE HOME YOU HAVE BEEN WAITING FOR! Across from a green space in the desired community of Kinglet, this newer 3 bedroom home is move in ready. The home features an open plan with a GREAT kitchen with a large center island/ eating bar, a GENEROUS dining room and a LARGE living room! Other highlights include luxury vinyl plank flooring, 9' ceilings that create a true feeling of space when you enter and a SEPERATE SIDE ENTRANCE DOOR to the unfinished basement! The upper lever provides a Big master bedroom with a full ensuite bath and a walk-in closet PLUS a bonus room that is perfect as a TV room or play area for the kids! Outside, you will appreciate the fully landscaped/fenced yard with a deck and a double detached garage. In a great location, you have are only minutes to all the ammenities in the West End and have easy acces to both the Henday and Whitemud Freeways. WELCOME HOME! (id:62055)
Maxwell Challenge Realty
106 Edgefield Wy
St. Albert, Alberta
Welcome to Erin Ridge North and your new custom built 5-bedroom 2-storey home. Featuring over 2300 sqft of living space. The home boasts a main floor den/bedroom c/w a 3-piece bathroom. The entire main floor is adorned with high end LVP as is the upper floor. Walking in from the oversized attached double garage you are greeted by the custom mudroom c/w custom storage areas. The walk-thru pantry leads you to your gourmet kitchen with quartz counter tops, subway backsplash, functional island and full SS appliance package. Upstairs is where you find 4 generously sized bedrooms and a bonus room too. The primary suite features customized ceiling lighting, 5-piece spa inspired ensuite c/w stand alone soaker tub and a huge walk-in closet. There is a separate side entrance to your basement that awaits your finishing touches. The builder builds a deck c/w gas line for your summertime BBQ's. The garage is oversized and the heater is roughed in for you. Make this one your forever home. (id:62055)
Royal LePage Gateway Realty
#2 735 Butterworth Dr Nw
Edmonton, Alberta
Exclusive and private executive Brass III built walkout duplex backing onto the Whitemud Creek Ravine and walking trails leading to river valley. GORGEOUS FOREST VIEWS FROM ALL WINDOWS! Amazing layout! Only 4 impeccable units. The YEARLY condo fee is 4500. and they are self managed. Windows washed yearly in & out, lawn and snow removal, HOA included in the fee. Huge private lot. 2 year old roof and new 6 eaves. Total reno in 2011 includes a Hart chef's kitchen and California Closets. Huge windows offer amazing natural light from every room.Walkout lower level has a great guest suite with access to a beautifully landscaped yard backing on the ravine. Super main floor family room with bar, large bedroom and full bath. Huge master suite w/loft overlooking the ravine. Lower level has large bedroom with ensuite and family room with walkout to back yard and ravine. Awesome laundry room, cold room. New roof, eaves and hot water tank 2 years ago, new furnace Jan. 2025. Beautiful architecture! (id:62055)
Royal LePage Noralta Real Estate
14659 52 St Nw Nw
Edmonton, Alberta
Step into the freedom of a detached home with ultra-low maintenance fees ($133) giving you the benefits of single-family living without all of the upkeep. A rare corner lot plus a heated double garage is a winter game-changer The main floor includes a bright eat-in kitchen, living room w/ gas fireplace, and half bath. Upstairs features 3 bedrooms, including a spacious primary suite with walk-in closet and ensuite. The fully finished basement adds a large rec room and 4th bedroom. Recent upgrades include newer windows and central A/C., flooring, appliances, resurfaced driveway, basement window egress, lighting, paint, Eco-Bee smart thermostat, fence, storm doors, electrical switches and plugs, plumbing runs, toilets, refined bathrooms and showers. Private fenced yard. Conveniently located near schools, shopping, parks, LRT, and easy Anthony Henday access. An extremely rare chance to secure a detached home showcasing the flexibility and value discerning buyers deserve. (id:62055)
RE/MAX Professionals
17849 9a Av Sw
Edmonton, Alberta
QUIET PERMANENCE & ELEVATED DESIGN. This residence backs onto a future permanent greenway replacing Ellerslie Road—ensuring enduring privacy, serenity, and connection to planned pathways. Positioned in established, low-density Langdale and near the forthcoming Windermere District Park this setting anchors long-term desirability. This majestic home boasts a soaring open-to-below great room, 9-ft ceilings, & triple-pane glazing imparting an atmosphere of quality and calm. Interior selections blend engineered hardwood, porcelain tile, and soft-weave carpeting within an open, flowing layout. The custom culinary space is appointed with quartz surfaces, a walk-through butler's pantry, gas cooktop, stainless wall oven, and an oversized integrated fridge and freezer. Everyday comfort is secured through central A/C, high-efficiency heating, built-in speakers, & rough-in for central vac. Outdoors, a triple attached garage & expansive vinyl-finished deck provide functional elegance—with no HOA restrictions. (id:62055)
Exp Realty
#304 10740 105 St Nw
Edmonton, Alberta
MODERN & HOT - This is the BEST Value 2 Bedroom Condo under $150,000 you will find in Edmonton! This is a 3RD Floor *SPACIOUS & FULLY RENOVATED UNIT* with a Quiet & Private Patio Exposure. Let's talk! Upgrades include: Newer high quality Vinyl Flooring, BRAND NEW PAINT THROUGHOUT, New Doors, New Kitchen, Newer Kitchen Appliances, Intricate & Higher End re-done Washroom, Newer Sliding Doors & All Newer Lighting! This Modern Unit features a LARGE LIVING ROOM, HUGE Bedrooms, Large Storage Room & is READY TO MOVE INTO! Suitable for the Empty Nestor & Priced well enough for an investor seeking a Cash Flowing Rental Property! The complex is located at the end of a Quiet street with walkable distance to the Royal Alexandra Hospital, Shops & Direct LRT Access! Well Managed complex with a condo fee including all utilities except for power @ $554 / Month! One LOOK will be ALL it Takes! (id:62055)
Sterling Real Estate
9932 221 St Nw
Edmonton, Alberta
Welcome to this charming home in the heart of Secord - a family-friendly community surrounded by schools, parks, and everyday conveniences. Step inside and fall in love with the bright open-concept layout featuring floor-to-ceiling windows that fill the home with natural light. The main floor seamlessly connects the living room, dining area, and kitchen - perfect for family gatherings and entertaining. Enjoy cozy evenings by the fireplace under 12 ft ceilings, creating a warm and inviting atmosphere. Upstairs has a spacious primary with a walk-in closet and ensuite. The basement offers a large recreation room - ideal for movie nights. Outside, the home is move-in ready with finished landscaping and a large 20x22 double detached garage. Relax or host summer BBQ's on your finished deck. Located close to three schools, Costco, RiverCree Casino, restaurants, and the Anthony Henday. This home delivers everything you need and more - in a community you'll love. (id:62055)
Century 21 Leading
9088 Elves Lo Nw
Edmonton, Alberta
Welcome to The Cypress, a BRAND NEW, move-in ready single family home in the highly desirable Edgemont community. This thoughtfully designed 3-bedroom, 2.5-bath home offers modern living and functionality, including a chef-inspired kitchen with full-height cabinets, built-in microwave, chimney-style HOOD FAN, pot and pan drawers, and high end finishes throughout. The main living area is bright and inviting with added recessed lighting, while the upper floor features a spacious BONUS ROOM with a window, convenient laundry access, and a primary suite with dual vanities, a fully tiled glass walk-in shower and a large walk-in closet. The enclosed SEPARATE ENTRANCE and 9’ foundation walls offer future legal suite potential. Additional highlights include a double attached garage, west-facing backyard, and a prime location near Anthony Henday and Whitemud Drive, commercial amenities, scenic trails in Wedgewood Ravine, and walkable access to a future K–9 public school. (Photos are of actual home). (id:62055)
Century 21 All Stars Realty Ltd
9125 Elves Lo Nw
Edmonton, Alberta
Welcome to The Asher, a BRAND NEW laned home ready for IMMEDIATE Possession. Located on a corner lot with ADDITIONAL WINDOWS allowing in ample natural light. Perfectly positioned near Wedgewood Ravine enjoy scenic walking trails, nearby commercial businesses and with a view of the community park and K–9 public school grounds right from your backyard. With quick access to Anthony Henday and Whitemud Drive, commuting is a breeze. This thoughtfully designed 3-bedroom, 2.5-bath home blends style and functionality with a modern electric FIREPLACE, upstairs BONUS ROOM and an open concept layout ideal for modern living. The designer kitchen offers BUILT IN microwave, full height cabinets, chimney style hoodfan and high end finishes throughout. A separate entrance offers future legal suite potential and has partial DEVELOPER FENCE already complete adds extra value and convenience. Upstairs, you’ll find convenient access to the laundry room, a spacious primary suite and and a walk-in closet. (id:62055)
Century 21 All Stars Realty Ltd
6501 Twp Road 502 House A; B
Rural Brazeau County, Alberta
Welcome to this exceptional 79.57-ACRES property featuring TWO HOMES, a massive WORKSHOP, and multiple SHEDS. The main home offers 4 bedrooms, 1 bathroom and a fully developed basement. The second home includes 3 bedrooms, 2 bathrooms, and a flex room. The property is fully fenced and equipped with new automatic waterers, making it ready for livestock or horses. A large workshop provides ample space for equipment, storage, or business use. A Power pole located on the south part of the property offers additional utility options. With plenty of room to expand and enjoy country living, this versatile acreage is perfect for families, hobby farmers, or anyone seeking space, privacy, and opportunity. (id:62055)
Maxwell Polaris


