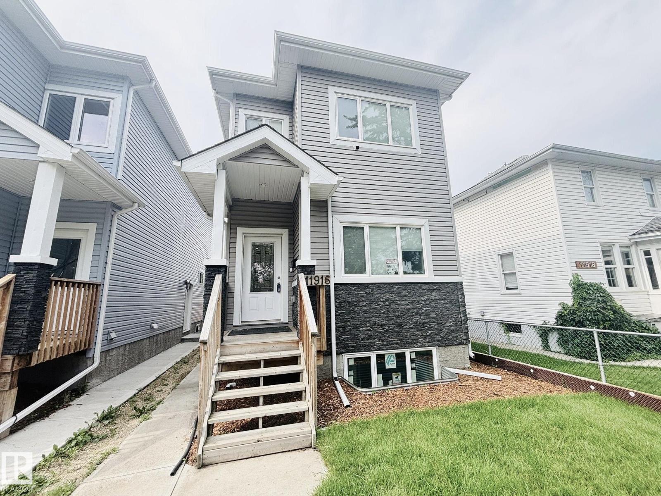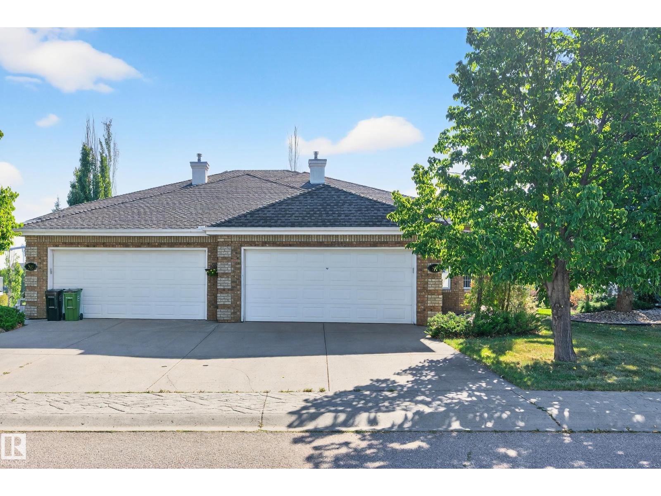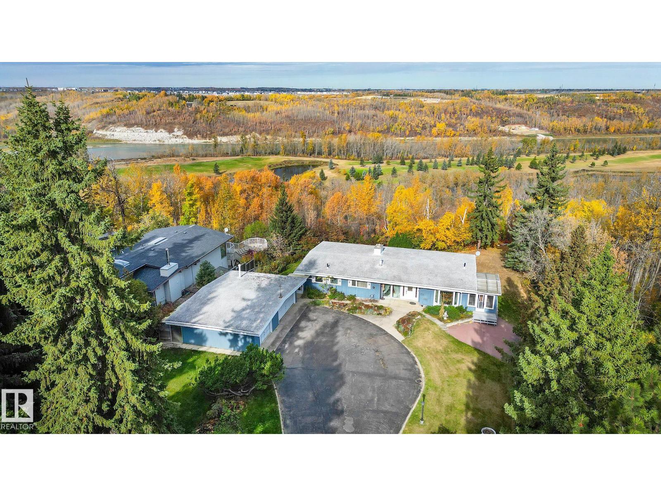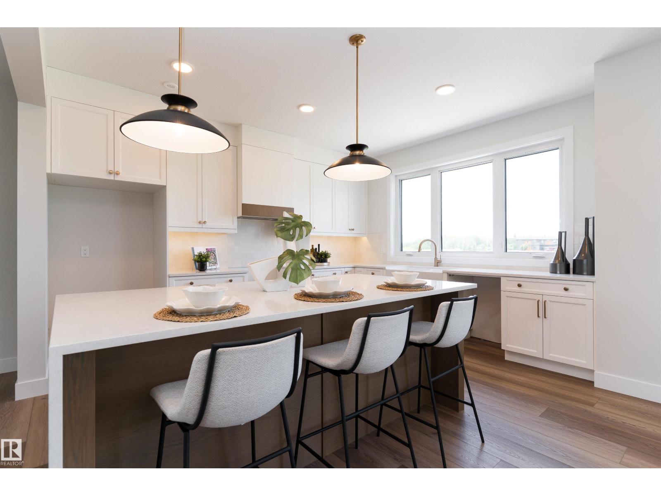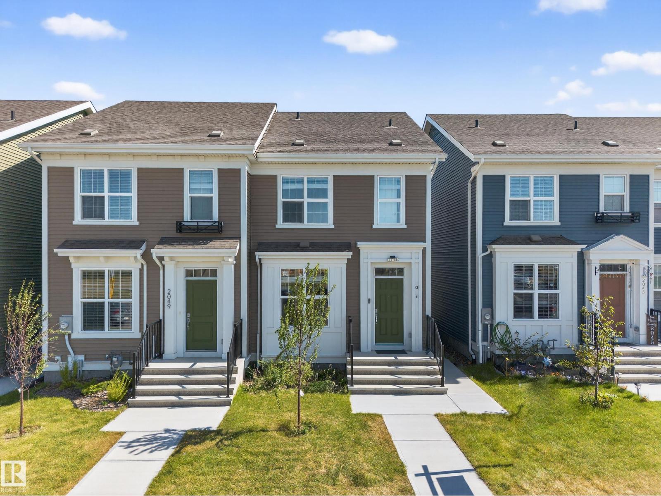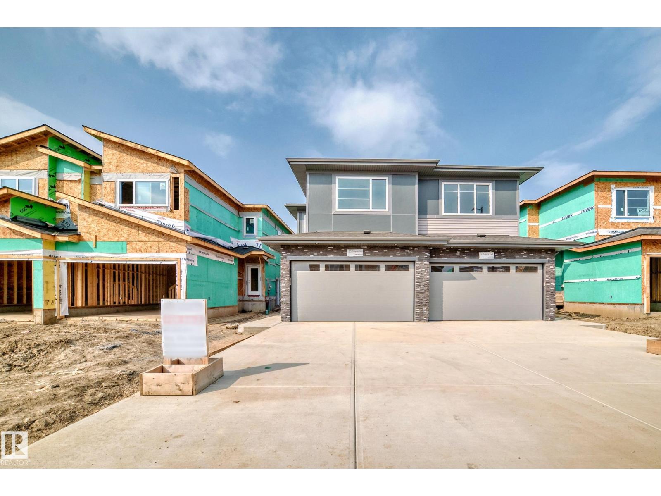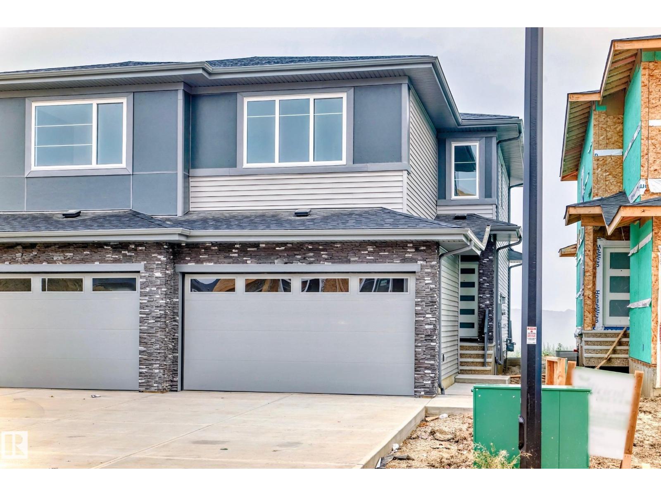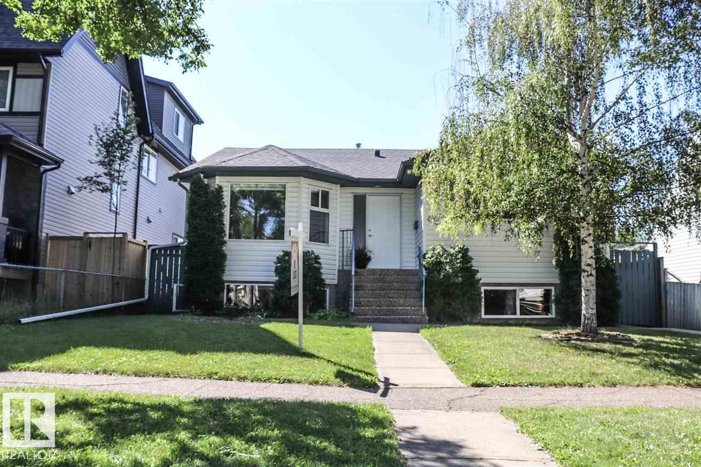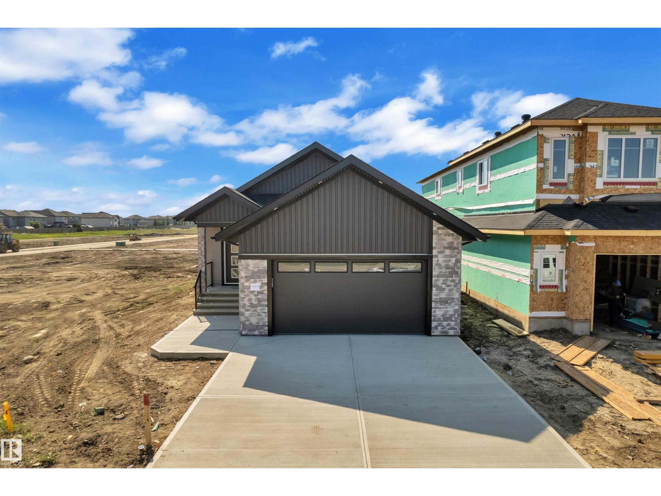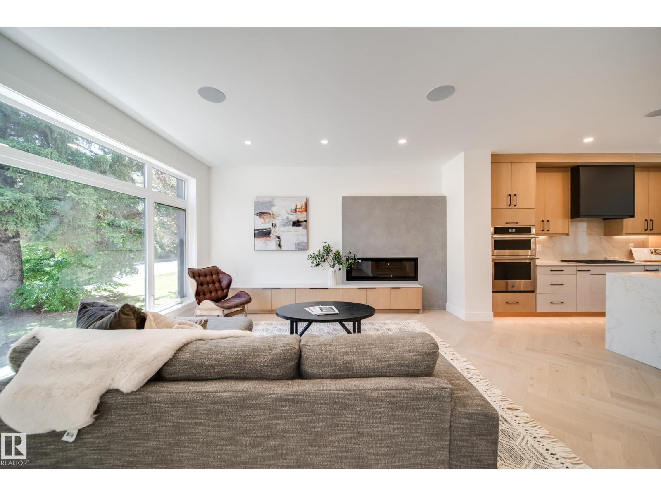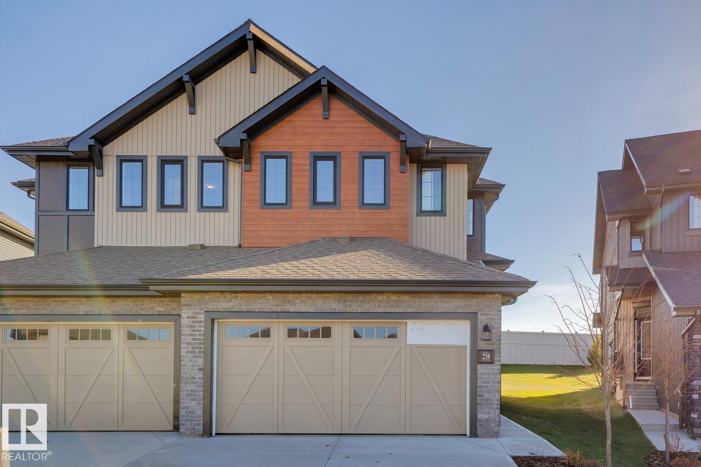11916 89 St Nw
Edmonton, Alberta
HIDDEN GEM! Custom built in 2017, this beautiful NEWER infill home is located in Edmonton’s core area, just minutes to downtown, NAIT, LRT, schools, playgrounds, and all amenities. The main floor features 9FT ceilings, a spacious living room, bright dining area, and a modern kitchen with granite countertops & high-end stainless steel appliances, plus a half bath and laundry. Upstairs offers a bonus room, a generous primary suite with walk-in closet & 4-pc ensuite, two additional bedrooms, and a full bath. The separate side entrance leads to a 9FT basement with 4 large windows & full rough-ins—ready for development into a luxury family space or legal suite. Concrete walkways, deck, and new landscaping are complete. A double detached garage sits on the extra-deep 150FT lot, providing a large backyard for outdoor enjoyment. Move-in ready and perfectly located! (id:62055)
Maxwell Polaris
307 Tory Vw Nw
Edmonton, Alberta
RARE WALKOUT BRASS III bungalow with INCREDIBLE VIEWS in Terwillegar Gardens!! 1500+ sqft AND a FULLY FINISHED basement, BRAND NEW furnace AND Central AC! Mainfloor offers 9ft CEILINGS, spacious kitchen w/ large center island, SS appliances, corner pantry, & PLENTY of cabinet/counterspace. Living room has a cozy 3 sided GAS FP and is surrounded with large windows bringing in tons of natural light. Large primary bedroom, space for all your furniture and also has a walk-in closet. Ensuite w/separate soaker tub & W/I shower. 2nd bedroom/office/den, 2 pc bath, and laundry complete the main level. Fully finished basement offers a huge rec room/family room, massive bedroom, 4pc bath & all the storage space you need! QUALITY BUILT and low maintenance living. Perfectly located to all amenities just steps away. Excellent retirement home on a beautiful and quiet street. RARE opportunity. (id:62055)
RE/MAX Elite
140 Windermere Dr Nw
Edmonton, Alberta
EXPERIENCE ONE OF EDMONTON'S MOST SOUGHT AFTER NEIGHBOURHOODS! PRESTIGIOUS WINDERMERE DRIVE! DESIRABLE LOCATION! PREMIER 1.4 ACRE LOT! BACKING THE NORTH SASKATCHEWAN RIVER! This serene setting offers expansive outdoor space & the perfect opportunity to build your dream home! Enjoy ultimate privacy with just under an acre of treed ravine bordering the property along the east side. Nestled in nature with breath taking views from the backyard this 1,788sqft walk out bungalow will take you back to a nostalgic time of retro fashion & quality craftsmanship. Re-develop or renovate this solid well built home to suit your modern lifestyle. Additional dwellings include a spacious triple car garage & massive 34' x 29' workshop with 14ft ceiling. Conveniently located MINUTES from walking/biking trails, Windermere Golf & Country Club, shopping & amenities at the Currents of Windermere and Upper Windermere Private Leisure Centre. Come enjoy the best of rural serenity & city accessibility. Create a family legacy! (id:62055)
RE/MAX Excellence
#26 7121 May Cr Nw
Edmonton, Alberta
Welcome to this exclusive opportunity to own a SOUTH backing home directly onto the Mactaggart Sanctuary. Due to the unique location, this home can ensure the enjoyment of ravine views for years to come with no rear neighbours guaranteed. This home has personalization opportunities to work with our professional designers to curate your own space. Wanting to enjoy a lower maintenance lifestyle? This bareland condo provides the same ownership level as a single family home but has the snow removal and front landscaping taken care of for you! Photos are of another unit. (id:62055)
Century 21 Leading
2047 Maple Rd Nw
Edmonton, Alberta
Welcome to this modern 2023-built half duplex by Homes by Avi, located in the desirable community of Maple. Situated right ACROSS FROM PLAYGROUND, this home offers 3 spacious bedrooms, 2.1 bathrooms, and a thoughtfully designed layout. The main floor features a bright open-concept living space with a stylish kitchen, complete with all appliances and window blinds already installed. Enjoy outdoor living on the finished deck with a gas line for your BBQ, making it perfect for summer gatherings. Additional features include a SEPARATE SIDE ENTRANCE with a concrete pathway to the unfinished basement, offering future suite potential, and a detached DOUBLE CAR GARAGE for convenience. This move-in ready home is ideal for first-time buyers, offering modern finishes, comfort, and functionality. Located close to schools, shopping, and all amenities with easy access to major highways, this property is the perfect blend of style and practicality!! (id:62055)
RE/MAX Elite
49 Patriot Wy
Spruce Grove, Alberta
Beautiful Duplex in Prescott, Spruce Grove! Welcome to Prescott, a serene and family-friendly community. This front double attached garage duplex backs onto greenspace and includes a finished deck—perfect for relaxing outdoors. The open-concept main floor features a walk-thru pantry and a functional layout ideal for everyday living. Upstairs, the primary suite at the front offers a 5-piece ensuite, while two additional bedrooms, a laundry closet, and a cozy loft complete the level. Includes a separate side entry for future basement development. This home has it all—comfort, space, and potential! (id:62055)
Exp Realty
51 Patriot Wy
Spruce Grove, Alberta
Beautiful Duplex in Prescott, Spruce Grove! Welcome to Prescott, a serene and family-friendly community. This front double attached garage duplex backs onto greenspace and includes a finished deck—perfect for relaxing outdoors. The open-concept main floor features a walk-thru pantry and a functional layout ideal for everyday living. Upstairs, the primary suite at the front offers a 5-piece ensuite, while two additional bedrooms, a laundry closet, and a cozy loft complete the level. Includes a separate side entry for future basement development. This home has it all—comfort, space, and potential! (id:62055)
Exp Realty
9607 73 Av Nw
Edmonton, Alberta
TURN KEY RENTAL!!The entire main floor of this spacious bi-level duplex has been renewed and the result is fabulous! Light plank flooring, creamy colored walls and white doors and trim have brought the 1450 s.f. main level suite up to today’s design standards. Gorgeous floors are seamless throughout, from the front living room to the bright and airy kitchen/dining area, through to 2 good sized bdrm,main 4-pc bath,to the huge master bdrm & 3-pc ensuite/walk-in closet.The kitchen has tons of cupboards ,a floating island! Garden door leading out to sunny upper deck, overlooking fenced,low maintenance backyard.Fantastic location on a beautiful tree-lined street in Ritchie, 5 blocks to Mill Creek Ravine,15 minute walk to Whyte ave,quick access to U of A and downtown,3 blocks to shops and brewery at Ritchie Plaza. It has the added benefit of mortgage helper in well designed 2 bdrm suite,all new flooring and paint,separate utilities and laundry. Detached garage is split in 2 plus extra parking. (id:62055)
The Good Real Estate Company
176 Caledon Crescent
Spruce Grove, Alberta
QUICK POSSESSION ! BRAND NEW, 30-foot wide partially WALKOUT home, on a REGULAR lot, featuring 4 bedrooms and 4 full bathrooms, including 2 MASTER SUITES, BACKING TO POND. This HIGH-END property features PREMIUM FINISHES in every corner, LUXURY vinyl plank flooring, CUSTOM glass railing, and 2-tone cabinets. The EXTENDED KITCHEN and SPICE KITCHEN with window offer plenty of storage and upgraded quartz countertops. Enjoy an OPEN-TO-ABOVE living area with an 18-FOOT CEILING, ELECTRIC FIREPLACE, accent wall, and abundant natural light from premium TRIPLE-PANE WINDOWS. Highlights include a bonus room, laundry with sink & cabinet space, basement SIDE ENTRANCE, and a FULLY FINISHED DECK. With 9-FOOT CEILINGS on all three levels, PREMIUM LIGHTING, MULTIPLE INDENT CEILINGS with rope lights, FEATURED WALLS, and a main-floor bedroom with full washroom, this home exudes luxury. A walkway on one side ensures no immediate neighbors. Steps from three schools and parks, with quick amenity access! (id:62055)
Exp Realty
164 Caledon Crescent
Spruce Grove, Alberta
QUICK POSSESSION ! BRAND NEW bungalow with approx. 3000 SQ FT total living space including a fully FINISHED BASEMENT, including 2 MASTER SUITES, BACKING TO POND. This HIGH-END property features PREMIUM FINISHES in every corner, LUXURY vinyl plank flooring, CUSTOM railing, and 2-tone cabinets. The main kitchen features waterfall island, under cabinet lights, and upgraded quartz countertops. Enjoy the open concept living area with ELECTRIC FIREPLACE, accent wall, and abundant natural light from premium TRIPLE-PANE WINDOWS. Highlights include a huge covered balcony, built in SPEAKERS, laundry with sink & cabinet space and a wet bar in the basement. With soaring CEILINGS on both levels, PREMIUM LIGHTING, MULTIPLE INDENT CEILINGS with rope lights, FEATURED WALLS, and high end quality with premium finishes, this home exudes luxury. A pond at rear ensures no immediate neighbors. Steps from three schools and parks, with quick amenity access! (id:62055)
Exp Realty
7146 119 St Nw
Edmonton, Alberta
CUSTOM built 2.5 storey home located in Belgravia! Backing the RIVER VALLEY & FRONTING GREEN SPACE! This gorgeous BRAND NEW infill home features an open concept living, main floor featuring herringbone hardwood flooring, large living rm w/ built ins cabinets, fireplace, SPACIOUS kitchen w/ JennAir appliances, built in wall oven, gas cooktop, large island, double waterfall edge, large dining w/extended cabinetry, double patio doors leading to a large deck, main floor office, mud rm & 2 pc powder. This Home also comes complete w/ a SEPARATE ENTRANCE leading to the CONVERTIBLE FULLY FINISHED BASMENT! Large rec room, bedrm, bar & bath FULLY PERMITTED LEGAL SUITE! . Upstairs offers 3 large bedrooms, AMAZING primary suite w/ true spa ensuite bath, soaker tub, custom title shower w/ upgraded plumbing & lighting! Another full washroom & laundry rm. The 3rd floor loft has VAULTED ceilings 2 balconies allowing endless sun, full washroom & wet bar! OVERSIZED 28'x22' 3 CAR GARAGE w/drive through door! Shows 10+ (id:62055)
Maxwell Polaris
29 Chartres Cl
St. Albert, Alberta
FULL LANDSCAPING, APPLIANCES INCLUDED, PIE-LOT & BACKING A GREEN SPACE! Welcome home to the “Landon” in Cherot by multi-award-winning builder, Rohit! This stunning 2-storey duplex offers thoughtfully designed living space with the elegant “Ethereal Zen” interior palette and a landscaped backyard. The main floor boasts an open-concept layout with a chef's dream kitchen with massive quartz island, ample cabinetry and a pantry—perfect for entertaining guests. A spacious living room, dining area, half bath, and attached double car garage complete the floor. Upstairs, retreat to the bright primary bedroom with walk-in closet and private ensuite. Two additional bedrooms, a full bath, convenient upper laundry, and a versatile flex room ideal for a home office or play space. Large windows throughout ensure an abundance of natural light. Access to parks, playground, a future school, shopping, and major routes. Property is under construction—photos are of a show home with the same layout and interior. (id:62055)
Maxwell Progressive


