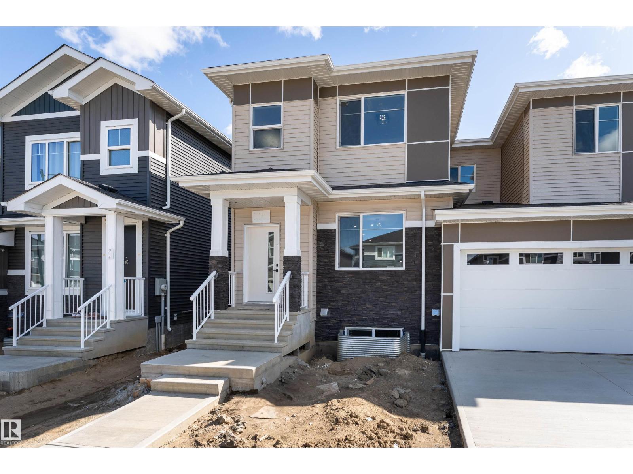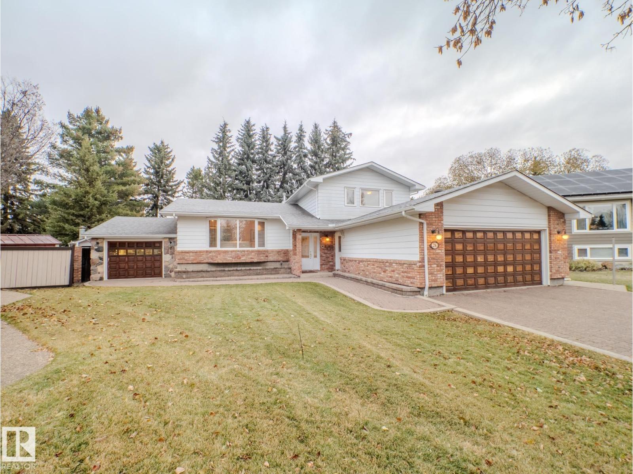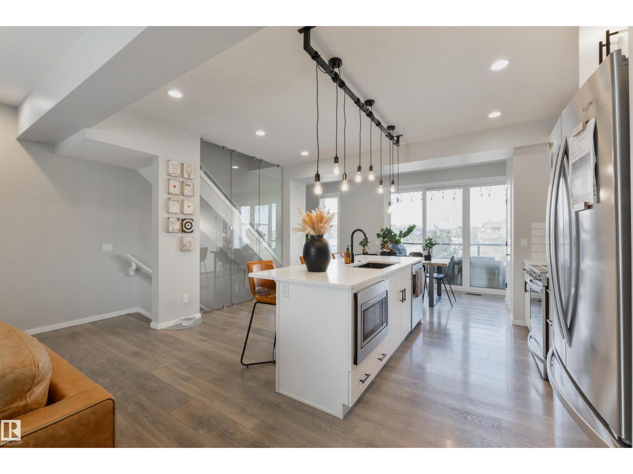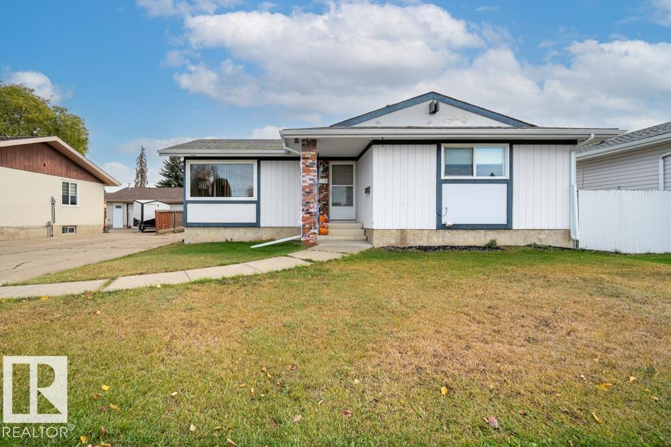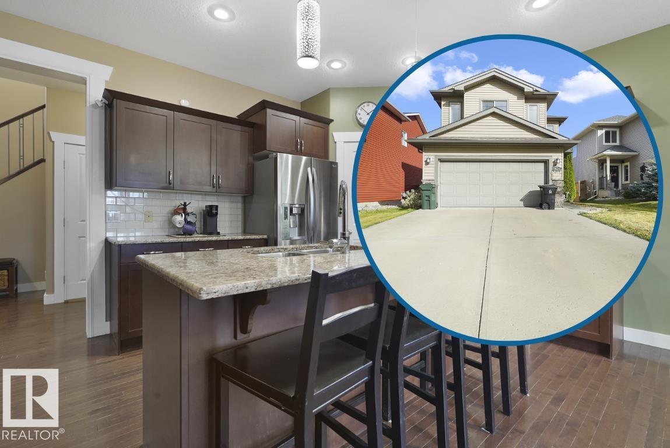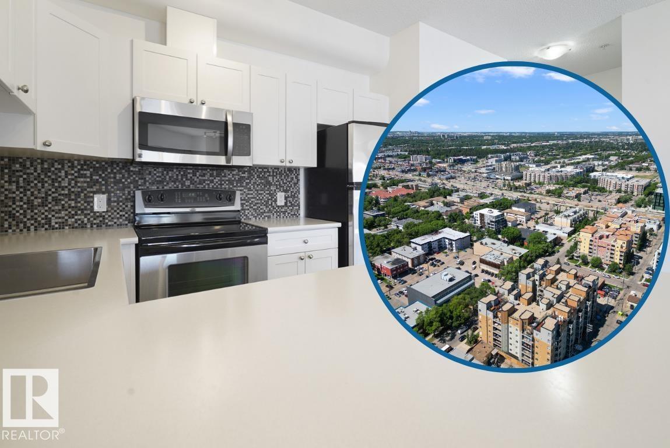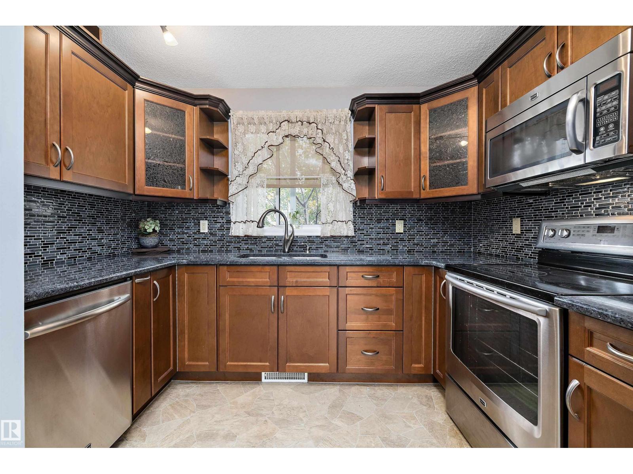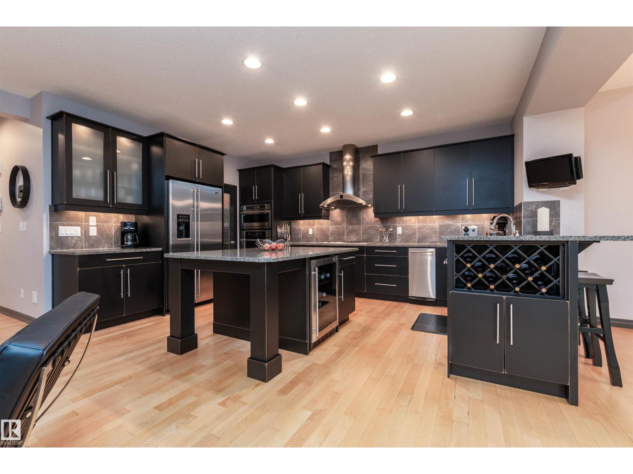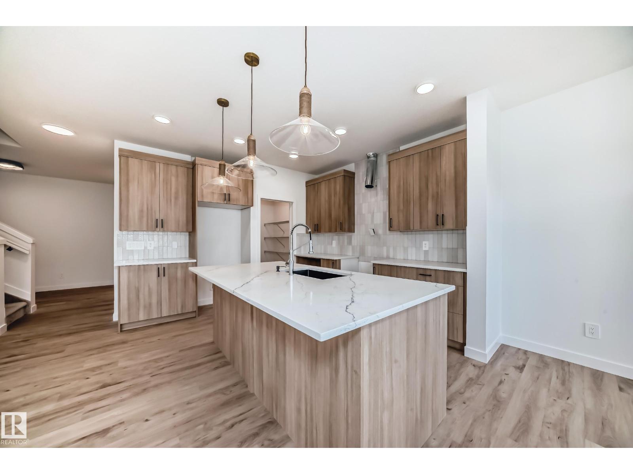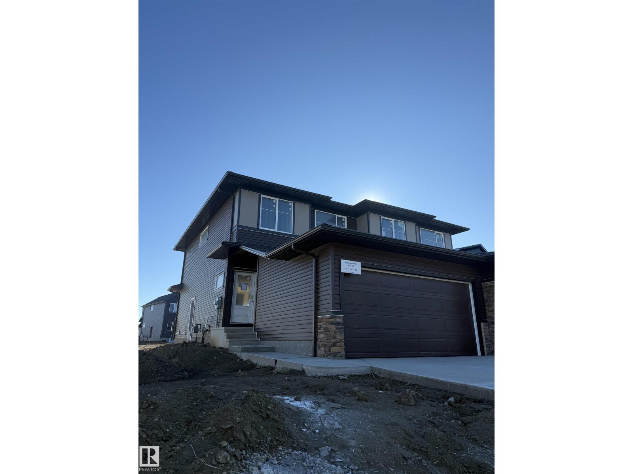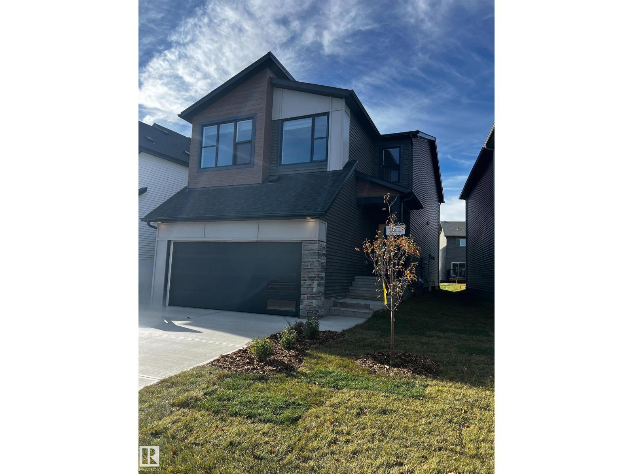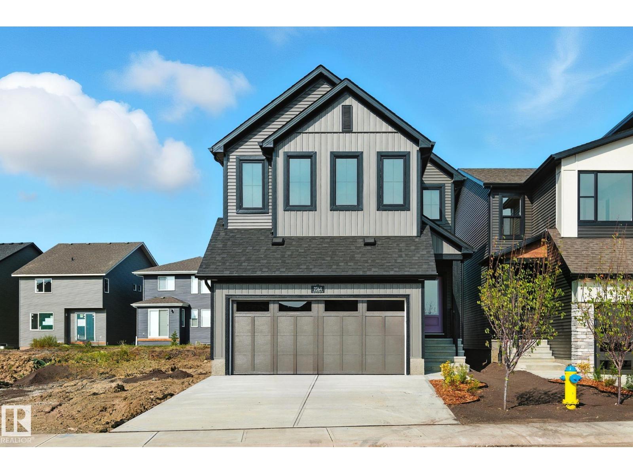3105 Magpie Wy Nw
Edmonton, Alberta
PRE CONSTRUCTION**Welcome to 3105 Magpie Way — a rare find in the growing community of Starling. This 3-bedroom, 2.5-bath half duplex features a striking open-to-above design, a layout rarely found in duplex homes. Located in a peaceful, newly developed area, this home also comes with a convenient side entrance, offering future suite potential or added flexibility. With construction underway, buyers still have time to select their finishes and custom build a space that reflects their personal style. A perfect opportunity to own a modern home in a thriving neighborhood. *Photos are for representation only of a completed home* (id:62055)
Exp Realty
216 Gainsboro Ct
Sherwood Park, Alberta
THREE CAR GARAGE... EPIC POOL/BACK YARD... END OF A CUL-DE-SAC... NEVER BEEN LISTED... MINT CONDITION (BIT OF A TIME MACHINE)... THE GLASS ROOM OVERLOOKING THE YARD IS BEYOND AWESOME... ~!WELCOME HOME!~ From the minute you drive up... this is it! Finished on all 4 levels — classic foyer leads up into the family room with gas fireplace. The heart of the home sits at the back with a big kitchen and that glass room you just have to see! Upstairs was converted from 3 bedrooms to 2 — large office, 4-piece bathroom, and a primary suite with an ensuite that was ahead of its time. The third level is straight out of Mad Men — stone fireplace, cool retro bar, and access to the yard. I can’t describe it... you just have to see it (well, okay — pool, huge trees, private, and the covered patio is off-the-charts cool). The 4th level has another bedroom, craft room, bathroom, and bar ;) On the right is a large double garage; left side is a heated single/workshop/extra parking, etc. Custom everything around here! (id:62055)
RE/MAX Elite
8273 Chappelle Wy Sw
Edmonton, Alberta
End-unit home with 3+1 beds, 3 baths, A/C and PARK/LAKE VIEWS! EXTENSIVE green space sits directly across the street: your family’s playground for dog walks, scooters, and post-work resets. Bordering the Whitemud Creek Ravine and facing its restored conservation area, enjoy trails, wildlife, and open air. An elevated deck looks over the green space and lake: perfect from morning coffee to sunset suppers. Inside, a modern linear kitchen has stone counters, upgraded cabinets/appliances, a glass-wall, and designer lighting. Custom wall details and a showpiece entertainment area with decor shelves and lime-wash finish add warmth. Upstairs, the primary features a STEAM SHOWER; bedroom-level laundry keeps routines easy. Lower level adds a bedroom/office or gym, with matte-black hardware elevating every touch. Upgraded garage storage becomes a gear hub: bikes and lake-day kits,ideal with the park at your door. Walk to SCHOOL, grocery, and shops; take advantage of the recent interest-rate drop and make this HOME! (id:62055)
Initia Real Estate
10627 168 Av Nw
Edmonton, Alberta
INCREDIBLE INVESTMENT or MORTGAGE-HELPER OPPORTUNITY! Welcome to 10627 168 AVE NW — a FULLY FINISHED, LEGALLY SUITED BUNGALOW offering over 1,900 SQ.FT. of total living space. The MAIN FLOOR features 3 BEDROOMS, 1.5 BATHS including a 2-PC ENSUITE, bright LIVING and DINING areas, and a large EAT-IN KITCHEN. Downstairs, the LEGAL SUITE impresses with its OWN ENTRY, modern KITCHEN, spacious LIVING ROOM, DEN/OFFICE, huge BEDROOM, 4-PC BATH, and SEPARATE LAUNDRY. Enjoy a PRIVATE YARD and ample PARKING. Located on a QUIET STREET in a family-friendly community close to SCHOOLS, SHOPPING, TRANSIT, and easy access to ANTHONY HENDAY and 97 ST — perfect for COMMUTERS. Whether you’re looking to INVEST, DOWNSIZE with INCOME, or share space with family, this TURN-KEY property delivers FLEXIBILITY and VALUE! (id:62055)
Exp Realty
30 Hilldowns Dr
Spruce Grove, Alberta
Family comfort and modern convenience meet in Hilldowns, Spruce Grove. Visit the REALTOR®’s website for more details. This beautifully maintained 2-storey home offers space for everyone, with 3 bedrooms upstairs, a large bonus room, and a fully finished basement that expands your living possibilities. The main floor features a bright open-concept layout with a welcoming living area, functional kitchen, and the convenience of main floor laundry. Upstairs, the bonus room is perfect for family movie nights or a cozy reading nook. The basement adds even more flexibility with room for a home gym, office, or play area. Step outside to enjoy the large backyard, ideal for entertaining, gardening, or letting kids and pets play. Located in a quiet, family-friendly neighbourhood close to schools, parks, shopping, and all major routes nearby, this move-in-ready home offers the perfect blend of comfort, function, and location. (id:62055)
RE/MAX River City
#414 10235 112 St Nw
Edmonton, Alberta
Downtown living with unbeatable convenience & access to Edmonton's River Valley. Visit the REALTOR®’s website for more details. This 2 bed, 2 bath condo offers a smart and functional layout, perfect for students & professionals. Located just 2 blocks from Grant MacEwan University with easy access to Rogers Place for Oilers games & concerts. You’ll be right in the heart of downtown with quick access to transit, restaurants, shopping & night life. The open-concept design features a spacious kitchen & living area, ideal for everyday living or hosting friends. The primary bedroom includes a private ensuite & is at the opposing end of the bright, open floor-plan from the second bedroom to create harmony with a roommate or a home office. Plus, there is also in-suite laundry & heated, underground parking, offering secure & convenient parking year-round. Whether you're a first-time buyer or looking for a solid rental property, this move-in-ready condo offers excellent value in a central location. (id:62055)
RE/MAX River City
4420 36a St Nw
Edmonton, Alberta
Check out this KINISKI GARDENS 4 level split on a HIGH,TREED, OVERSIZED PIE LOT in a CUL DE SAC with a DOUBLE DETACHED GARAGE. The foyer leads into a spacious L-SHAPED LIVING ROOM and FORMAL DINING ROOM with BRAND NEW CARPET! The kitchen has been upgraded & updated & features RICH MAPLE CABINETS, GRANITE COUNTERS, a MOSAIC BACK SPLASH, NEWER STAINLESS APPLIANCES plus the sunny BREAKFAST NOOK provides access to the deck & oversized yard. Up to the 3 bedrooms & a 4 piece bathroom with UPDATED TUB. The THIRD LEVEL features a lovely WOODBURNING FIREPLACE in a cozy family/games room featuring lots of natural light, a 3 piece bath with shower & handy laundry area complete this level. The basement is undeveloped, has a NEWER HOT WATER TANK & has a layout perfect for future development! The yard has a wrap around deck, mature trees & landscaping, a shed and oversized garage! The shingles have been done recently plus there is NO POLY B PLUMBING in this lovely home, it is ready to just MOVE IN & ENJOY! (id:62055)
RE/MAX Elite
5408 Sunview Ba
Sherwood Park, Alberta
This beautiful home built by Jayman in desirable Summerwood is situated in a quiet cul-de-sac and close to parks, trails, schools and shopping. Inside, discover loads of upgrades, including the Showstopper kitchen with Quartz counters, MASSIVE island with beverage fridge and peninsula, and built-in appliances. including gas range. Engineered hardwood throughout the main. The generous dining area faces the deck with private west-facing back yard. Cozy up to the fireplace in the Great Room on chilly Fall nights. The main floor has extra storage next to the Powder room. Upstairs, you will the spacious sunken Bonus Room, perfect for TV nights! There is a convenient upper laundry room next to the 3 bedrooms. Primary BR is spacious with an elegant and roomy ensuite. The other BRs have double door closets and are complemented with a 4 pc bath. Other upgrades include furnace (2023), water softener, and AC and OVERSIZED garage. This home is in mint condition and would make a perfect Family Home- great location! (id:62055)
Now Real Estate Group
8217 Kiriak Lo Sw
Edmonton, Alberta
Welcome to this thoughtfully designed single-family QUICK POSSESSION home featuring a double attached garage, separate side door entry, and basement rough-ins for future possibilities. The kitchen is a true highlight with 3cm quartz countertops, a stylish hood fan, 42 upper cabinets, water line to the fridge, and a walk-through pantry that flows into the mudroom for everyday convenience. Upstairs, you’ll find a spacious bonus room, a dedicated office space, laundry, and a 4-piece main bath. Three comfortable bedrooms complete the level, including a spacious primary suite with a walk-in closet and a 5-piece ensuite with double sinks for a touch of luxury. $3K appliance allowance & rough-grading included. Photos from a previous build & may differ; interior colors are not represented, upgrades may vary, appliances not included. Under construction. HOA TBD (id:62055)
Maxwell Polaris
5621 Hawthorn Wy Sw
Edmonton, Alberta
Welcome to the Emerson by Excel Homes, located in the vibrant Orchards community. Designed with families in mind, this Built Green Certified home offers 3 bedrooms, 2 1/2 baths, and over 1,460 sq. ft. of thoughtfully planned living space. It features a side entrance and an efficient basement layout, providing the option for a future revenue suite. ITS ALL INCLUDED: Full yard landscaping scheduled for completion next summer, all appliances included, and Move In Concierge service making moving a breeze! Experience the incredible lifestyle The Orchards has to offer, with two schools within walking distance, a splash park, playground, tennis courts, skating areas, a community garden, a clubhouse, and quick access to shopping, dining, and entertainment at South Edmonton Common—just 10 minutes away. Whether you’re starting a family or simply need more space, this home is ready to meet your needs. Some photos are renderings and are representational. (id:62055)
Century 21 All Stars Realty Ltd
9102 Elves Lo Nw Nw
Edmonton, Alberta
Located in the highly sought-after community of Edgemont in West Edmonton, this beautifully designed 2-storey home offers 4 spacious bedrooms, a main floor den, upper floor laundry, and a generous bonus room. The open-concept main floor features elevated ceilings and a chef-inspired kitchen with quartz countertops throughout and a massive walk-in pantry. ITS ALL INCLUDED: Full yard landscaping scheduled for completion next summer, ALL appliances included, Blinds throughout, and Move In Concierge service. Enjoy the convenience of a side entrance, ideal for a future basement suite, and the comfort of higher 9' ceilings on both the main and basement levels. West-facing backyard provides evening sun. Walking distance to playgrounds, a strip mall, daycare, and scenic ravine trails—this home perfectly combines lifestyle and location. A must-see for families looking for space, style, and future potential! *Driveway has been poured making it easy to move in this year (id:62055)
Century 21 All Stars Realty Ltd
2364 Muckleplum Wy Sw
Edmonton, Alberta
Welcome to the Rosewood by Excel Homes, nestled in the heart of The Orchards community. Thoughtfully designed with families in mind, this Built Green Certified home is 4 bedroom, 3 full bath and 2270 sq ft. Featuring a Den with full bath on the main floor. A side entrance and efficient basement design with 9’ ceilings allow for potential future revenue suite development. ITS ALL INCLUDED: Full yard landscaping, all appliances included, Blinds throughout, and Move In Concierge service making moving a breeze! Enjoy the lifestyle The Orchards offers, with two schools within walking distance, splash park, playground, tennis courts, skating areas, community garden, clubhouse, and quick access to shopping, dining, and entertainment at South Edmonton Common—just 10 minutes away. Whether you’re growing your family or looking for more space, this home has it all. (id:62055)
Century 21 All Stars Realty Ltd


