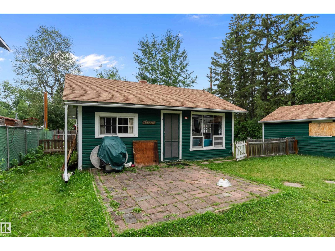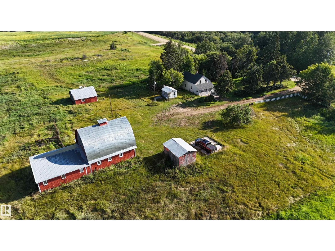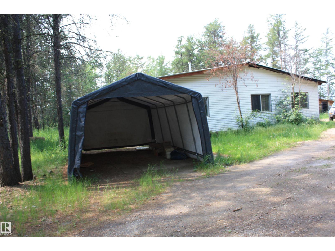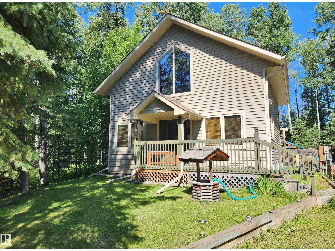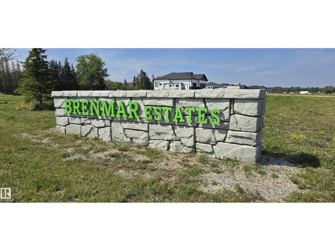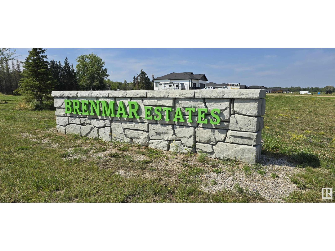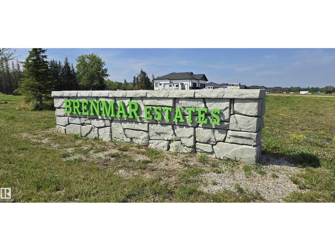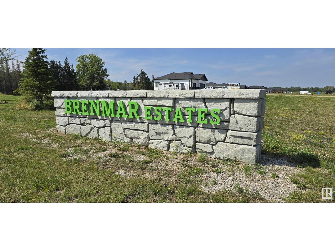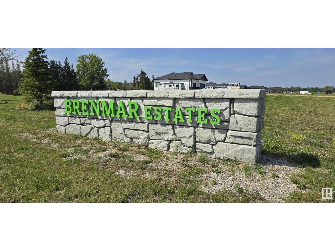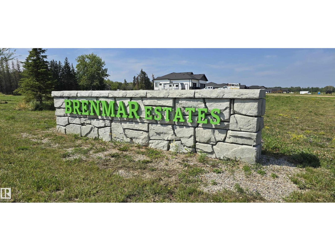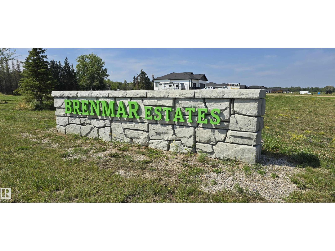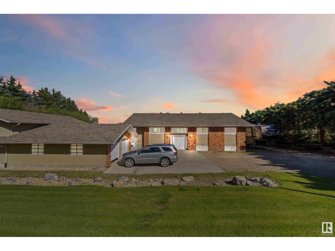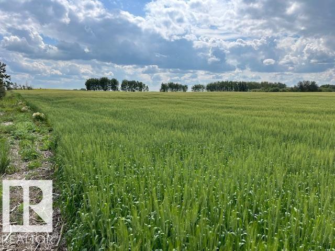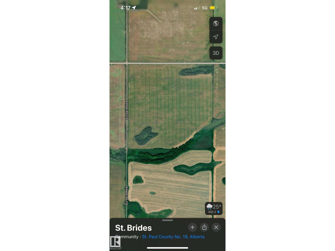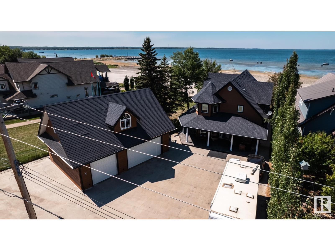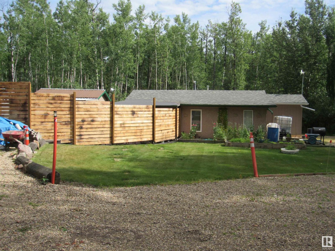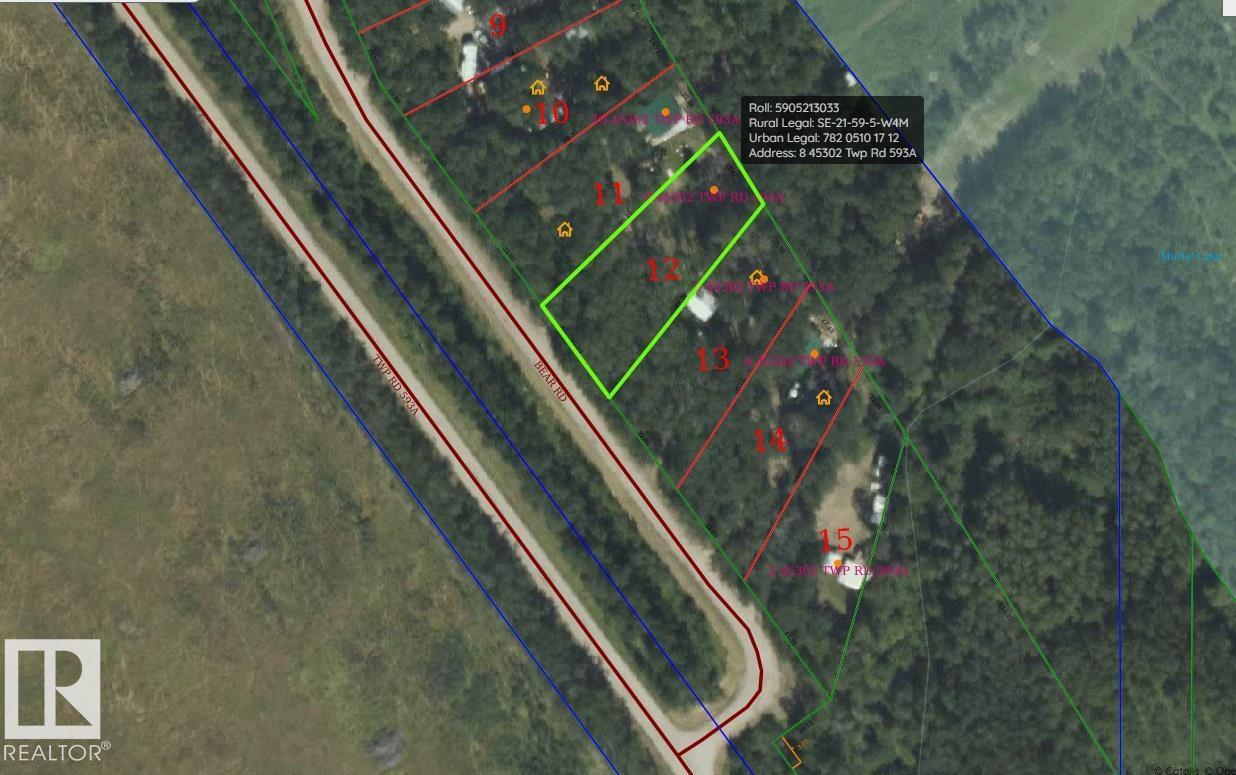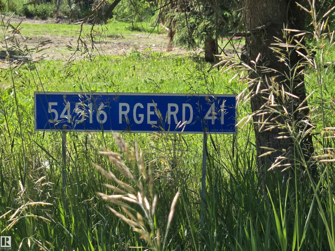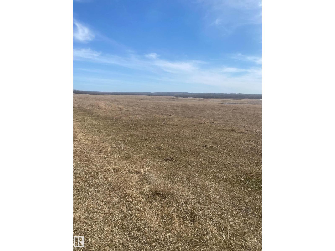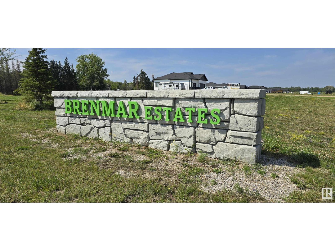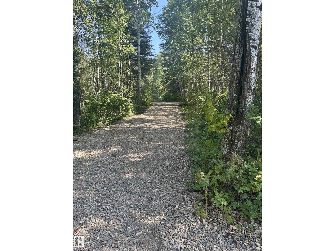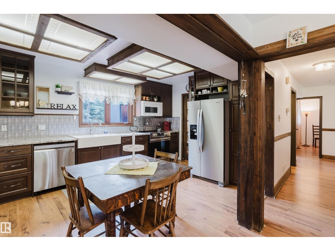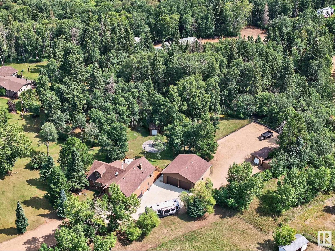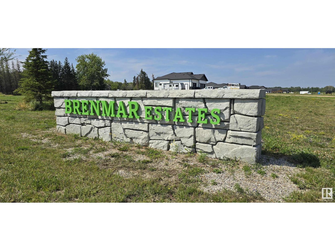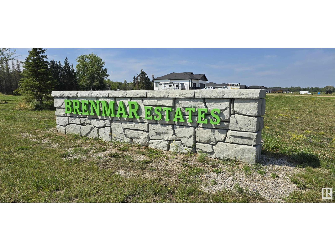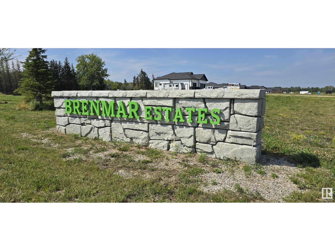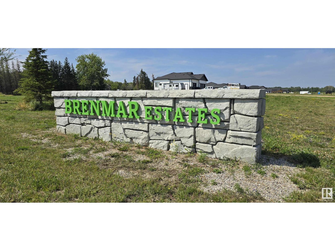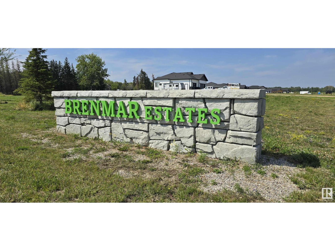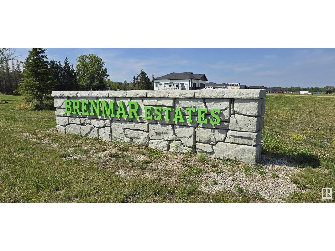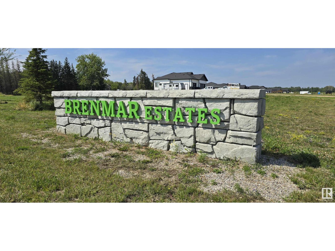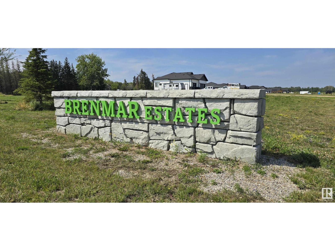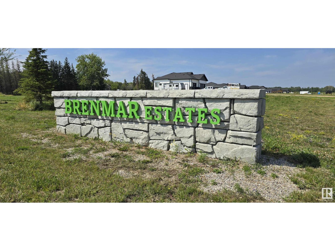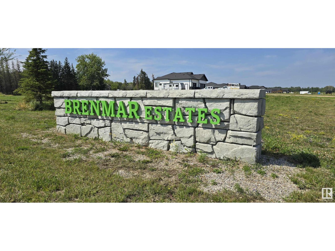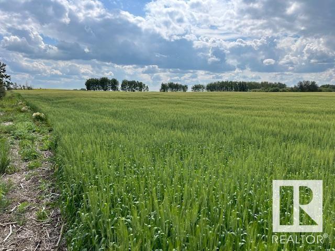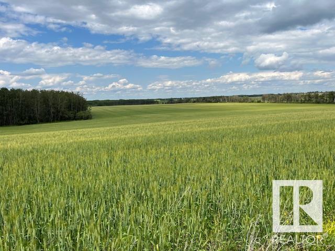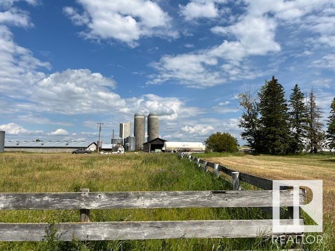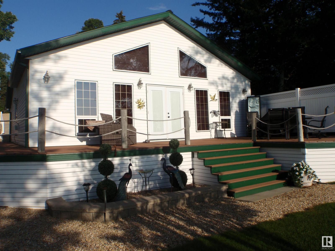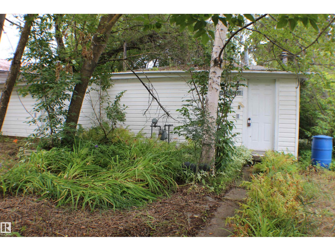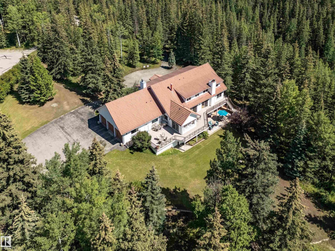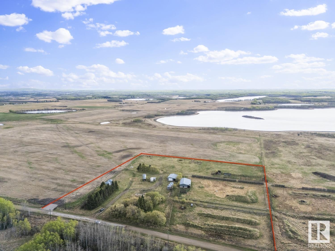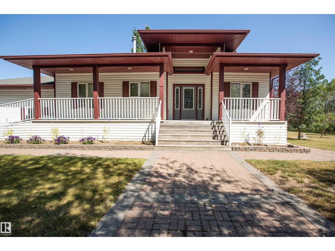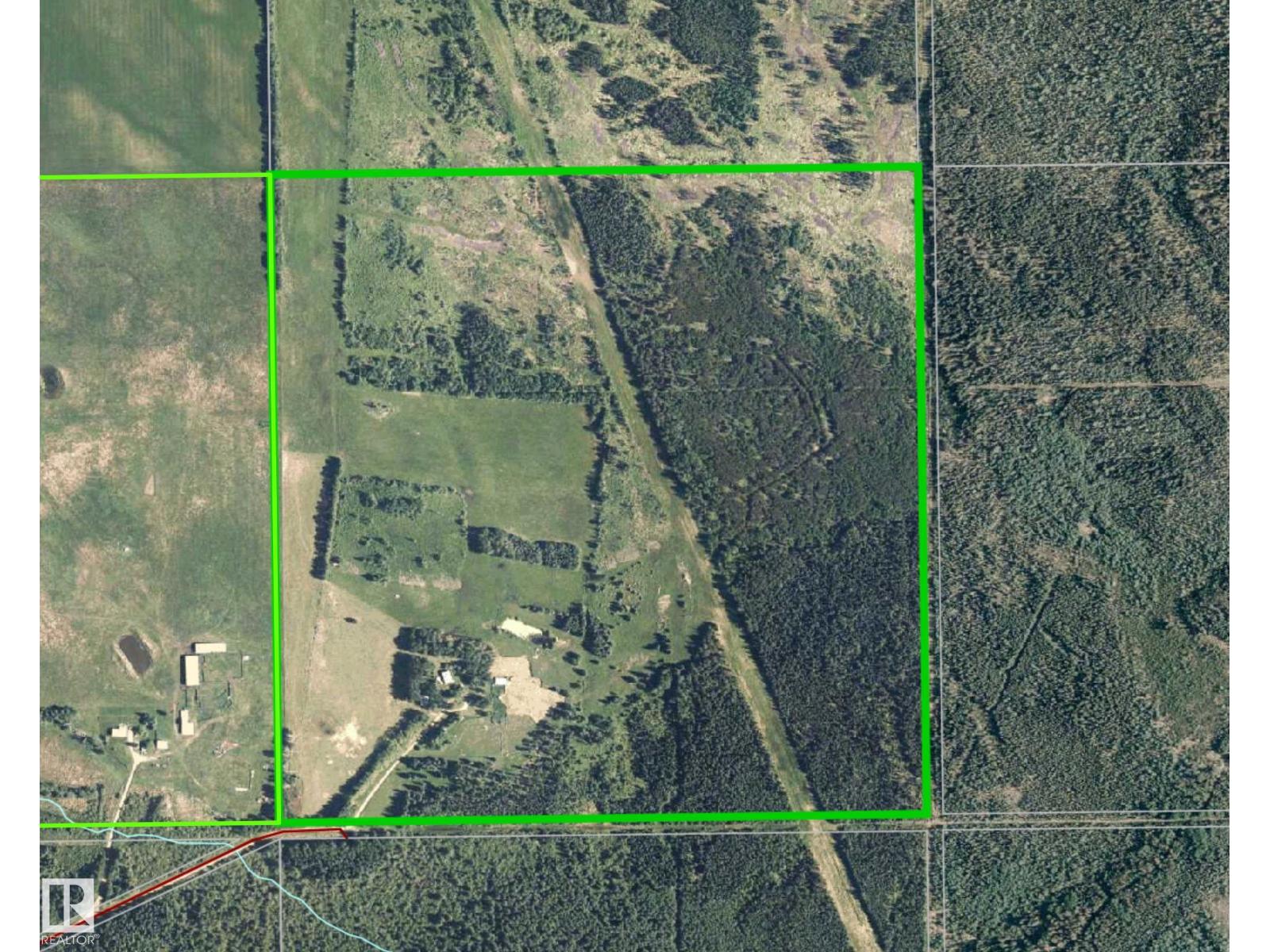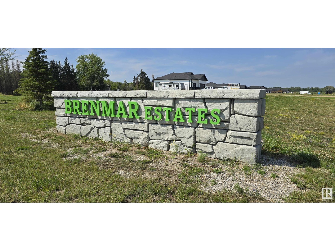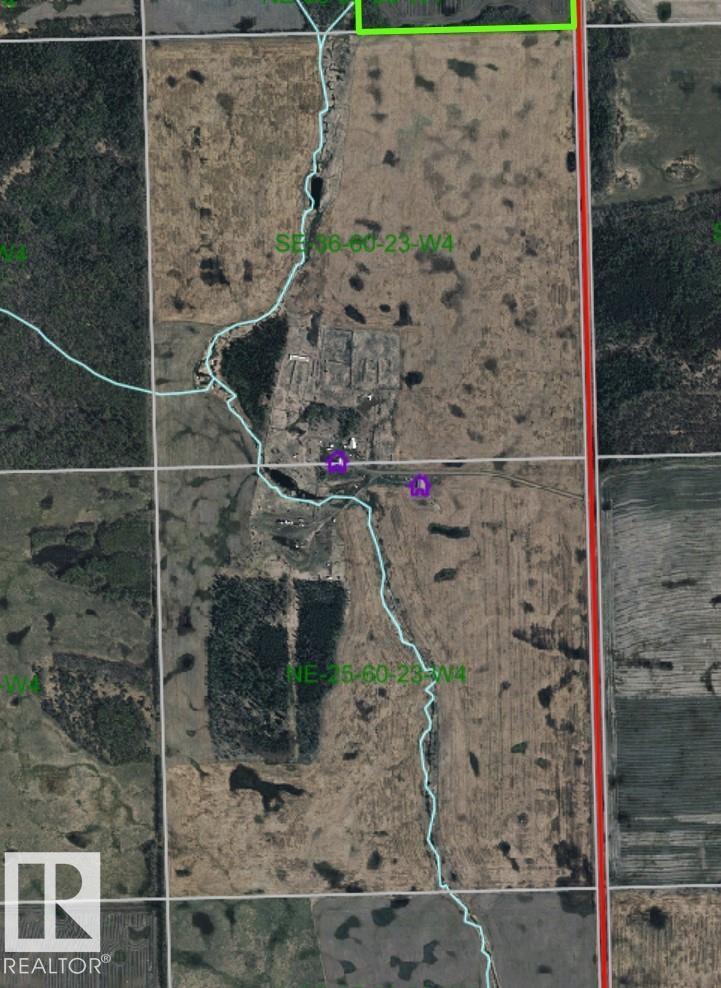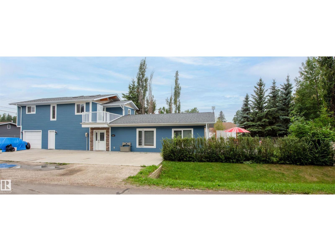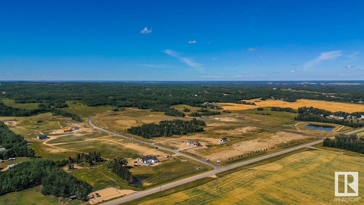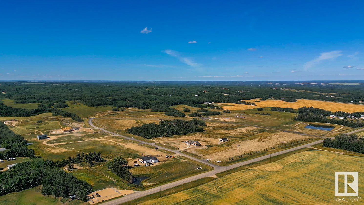211 2nd Av
Rural Wetaskiwin County, Alberta
Charming 3-Season Cabin at Mameo Beach! This delightful 3-season cabin is the perfect getaway, located just two blocks from the shores of beautiful Mameo Beach. Tucked away on a quiet, treed lot, the property offers a peaceful and private setting ideal for summer relaxation. The cabin features a cozy living area with a wood-burning stove, perfect for cool evenings, along with a functional kitchen, two comfortable bedrooms, and a bathroom with a shower. In addition to the main cabin, the property includes a single detached garage, a handy storage shed, and a trailer that provides extra living or guest space. Gather around the firepit with friends and family and enjoy everything lake life has to offer. With mature trees behind you and the water just a short stroll away, this is a rare opportunity to own a serene retreat in the heart of Mameo. (id:62055)
Exp Realty
52006 Rge Rd 22
Rural Parkland County, Alberta
Set on 4.55 acres of open space, out-of-subdivision- this charming countryside property features a character-filled home estimated to be built in the 1950s. While the interior remains largely original, key upgrades over the years include the shingles, furnace, and hot water tank. The home offers a functional layout with a 4-piece bathroom on the main floor and a 2-piece bathroom upstairs. Additional highlights include a drilled well and a recently installed septic tank and field. Whether you're looking to restore, renovate, or rebuild, this property offers a great opportunity in a peaceful rural setting. (id:62055)
Royal LePage Noralta Real Estate
14044 Hiway 28
Rural Smoky Lake County, Alberta
TAKE NOTE PUBLIC TRUSTEE SALE SOLD AS IS WHERE IS Approx 1958 sqft. 2brm + den basementless bungalow with sunroom addition, and living room addition. HWT , pressure system relatively newer, heating is electric mini split heat/air conditioning there is furnace in home and propane tank outside if you choose to go back to this type of heat. Home has metal roof but needs siding eveastroughs etc. to finish it off. The home originally had wood burning stove in kitchen and possibly living room addition. Outside is double detached garage (dirt floor) with attached small wood shed. Yardsite has 2 -16x20 sheds, small area with coralls for animals, PLUS 2 wells on property .There is also a creek that runs thru property on west side .The property consists of 51 +/- acres with mainly pine & sand which has pasture area .Property is fully perimeter fenced .PLUS BONUS you are literally steps away from IRON HORSE TRAIL and minutes away from town of VILNA. NEEDS SOME TLC ASKING $218,000.00 (id:62055)
Century 21 All Stars Realty Ltd
#410 55061 Twp Road 462
Rural Wetaskiwin County, Alberta
Treat yourself and your family to quiet, relaxing surroundings near the shores of Buck Lake. Located in the Evergreen community, this beautiful home has style and charm, with soaring ceilings, finished with natural woodwork suited to country settings. Unique touches of history and nature in the creative reclaimed wood accents throughout the home gives a warm feeling. Open design kitchen and living room clear, clean and uncluttered. The home has two bedrooms, full bathroom and washer and dryer on the main floor. The upstairs hideaway loft could serve as a bedroom with a walk-in closet or a perfect spot to read or simply relax. Huge patio great for entertaining or enjoy cool summer evenings by the fire in the covered gazebo. Double detached garage, wood shed round out this property. The price includes a share of the community dock for your boat with a small yearly community fee. Weekend retreat, summer home or full time residence? This lakeside property is a fabulous find for a change of lifestyle! (id:62055)
More Real Estate
#15 54102 Range Road 274
Rural Parkland County, Alberta
Lot 15 - Beautiful acreage living on 2 acre + lots at Brenmar Estates Phase 2! Convenient location - 5 MIN to Spruce Grove. ONLY 20 MIN to Edmonton - surrounded by natural trees and forest for added privacy. Built on a brand new paved Campsite Road, several lots are pre approved for a shop and secondary garage potential. Power and gas are at the property line. Choose the builder you prefer! Enjoy a perfect combination of country living in a architecturally controlled subdivision with quick access to Spruce Grove, St. Albert and Edmonton. (id:62055)
Latitude Real Estate Group
#13 54102 Range Road 274
Rural Parkland County, Alberta
Lot 13 - Beautiful acreage living on 2 acre + lots at Brenmar Estates Phase 2! Convenient location - 5 MIN to Spruce Grove. ONLY 20 MIN to Edmonton - surrounded by natural trees and forest for added privacy. Built on a brand new paved Campsite Road, several lots are pre approved for a shop and secondary garage potential. Power and gas are at the property line. Choose the builder you prefer! Enjoy a perfect combination of country living in a architecturally controlled subdivision with quick access to Spruce Grove, St. Albert and Edmonton. (id:62055)
Latitude Real Estate Group
#12 54102 Range Road 274
Rural Parkland County, Alberta
Lot 12 - Beautiful acreage living on 2 acre + lots at Brenmar Estates Phase 2! Convenient location - 5 MIN to Spruce Grove. ONLY 20 MIN to Edmonton - surrounded by natural trees and forest for added privacy. Built on a brand new paved Campsite Road, several lots are pre approved for a shop and secondary garage potential. Power and gas are at the property line. Choose the builder you prefer! Enjoy a perfect combination of country living in a architecturally controlled subdivision with quick access to Spruce Grove, St. Albert and Edmonton. (id:62055)
Latitude Real Estate Group
#11 54102 Range Road 274
Rural Parkland County, Alberta
Lot 11 - Beautiful acreage living on 2 acre + lots at Brenmar Estates Phase 2! Convenient location - 5 MIN to Spruce Grove. ONLY 20 MIN to Edmonton - surrounded by natural trees and forest for added privacy. Built on a brand new paved Campsite Road, several lots are pre approved for a shop and secondary garage potential. Power and gas are at the property line. Choose the builder you prefer! Enjoy a perfect combination of country living in a architecturally controlled subdivision with quick access to Spruce Grove, St. Albert and Edmonton. (id:62055)
Latitude Real Estate Group
#10 54102 Range Road 274
Rural Parkland County, Alberta
Lot 10 - Beautiful acreage living on 2 acre + lots at Brenmar Estates Phase 2! Convenient location - 5 MIN to Spruce Grove. ONLY 20 MIN to Edmonton - surrounded by natural trees and forest for added privacy. Built on a brand new paved Campsite Road, several lots are pre approved for a shop and secondary garage potential. Power and gas are at the property line. Choose the builder you prefer! Enjoy a perfect combination of country living in a architecturally controlled subdivision with quick access to Spruce Grove, St. Albert and Edmonton. (id:62055)
Latitude Real Estate Group
#18 54102 Range Road 274
Rural Parkland County, Alberta
Lot 18 - Beautiful acreage living on 2 acre + lots at Brenmar Estates Phase 2! Convenient location - 5 MIN to Spruce Grove. ONLY 20 MIN to Edmonton - surrounded by natural trees and forest for added privacy. Built on a brand new paved Campsite Road, several lots are pre approved for a shop and secondary garage potential. Power and gas are at the property line. Choose the builder you prefer! Enjoy a perfect combination of country living in a architecturally controlled subdivision with quick access to Spruce Grove, St. Albert and Edmonton. (id:62055)
Latitude Real Estate Group
#17 54102 Range Road 274
Rural Parkland County, Alberta
Lot 17 - Beautiful acreage living on 2 acre + lots at Brenmar Estates Phase 2! Convenient location - 5 MIN to Spruce Grove. ONLY 20 MIN to Edmonton - surrounded by natural trees and forest for added privacy. Built on a brand new paved Campsite Road, several lots are pre approved for a shop and secondary garage potential. Power and gas are at the property line. Choose the builder you prefer! Enjoy a perfect combination of country living in a architecturally controlled subdivision with quick access to Spruce Grove, St. Albert and Edmonton. (id:62055)
Latitude Real Estate Group
#16 54102 Range Road 274
Rural Parkland County, Alberta
Lot 16 - Beautiful acreage living on 2 acre + lots at Brenmar Estates Phase 2! Convenient location - 5 MIN to Spruce Grove. ONLY 20 MIN to Edmonton - surrounded by natural trees and forest for added privacy. Built on a brand new paved Campsite Road, several lots are pre approved for a shop and secondary garage potential. Power and gas are at the property line. Choose the builder you prefer! Enjoy a perfect combination of country living in a architecturally controlled subdivision with quick access to Spruce Grove, St. Albert and Edmonton. (id:62055)
Latitude Real Estate Group
55305 Rge Road 242
Rural Sturgeon County, Alberta
Welcome to your dream home in Sturgeon View! This 2,500 sq ft bi-level sits on 3.17 private, scenic acres just 12 mins from Anthony Henday. The chef’s kitchen features a 6-burner cooktop, tons of counter space, and a breakfast bar for 4. Enjoy vaulted ceilings, a massive brick fireplace, and 5 spacious bedrooms—3 up, 2 down—perfect for family living. Step outside to a giant rear deck with a hot tub, ideal for relaxing or entertaining. The dream shop has 220V, front and rear drive access, and room for 2 car hoists—perfect for hobbyists or pros. A 12x20 metal shed adds even more storage. There's ample space to park your RV, trailers, and all your toys. Brand new HWT. With incredible views, total privacy, and quick access to the city, this home blends peaceful country living with ultimate functionality and convenience. Don’t miss this rare opportunity! Some pictures are virtually stages (id:62055)
Royal LePage Premier Real Estate
580 Rr 111
Rural St. Paul County, Alberta
Excellent quarter approx 145 acres under cultivation. (id:62055)
Royal LePage Arteam Realty
580 Rr 113
Rural St. Paul County, Alberta
Excellent quarter, majority cultivated. (id:62055)
Royal LePage Arteam Realty
4632 50 Av
Rural Lac Ste. Anne County, Alberta
Spectacular LAKEFRONT RESIDENCE in the heart of Alberta Beach. This remarkable 2 storey waterfront home offers almost 2,500 sq.ft. of refined living space. Featuring 4 spacious bedrooms, including 1 on the main floor, and 3 modern baths. You’re greeted with ENGINEERED HARDWOOD throughout, & AMAZING VIEWS the moment you walk in. Culinary enthusiasts will love the stunning kitchen, complete with GRANITE and premium appliances including gas stove, making it ideal for both daily living and the entertainers at heart. The living room is spacious with a beautiful STONE gas F/P, & provides incredible views. The laundry room & 3 pc bath complete the main level. Upstairs there are 3 spacious bedrooms, & a full bath, with the primary offering a luxurious 5 pce ensuite & a patio overlooking the lake. The triple garage is 35’ x 25’ & is a mechanics dream w/ LOFTY POTENTIAL. Other features include HEATED FLOORS IN GARAGE & LOFT, TRIPLE GLAZED windows & more. Most furnishings can be included in sale! (id:62055)
RE/MAX River City
59316 Rge Rd 54 - Lot 61
Rural Barrhead County, Alberta
Beautiful recreational property lovingly set up and maintained over the years in Summer Lea located next to Thunder Lake. Recent renovations have made it a four season retreat! Surrounded by mature trees and close to extensive RV trails as well as the lake for fishing, boating and water sports this little hide away promises years of family fun and a spot for friends to gather. Everything you need you will find in the cabin: 2 bedrooms, kitchen and dining area, living room (TV & Couch included with purchase) as well as 2 pc. bathroom. Outside there are many lovely spots for entertaining and relaxing including the patio out front and fire pit area which has recently been upgraded There is also RV parking with power, a beautiful lawn space, outdoor kitchen space and garage. An opportunity for fun, relaxation and making memories at an affordable price! (id:62055)
RE/MAX Results
8 45302 593a
Rural Bonnyville M.d., Alberta
Vacant lot at east side of Muriel Lake South where there is very little activity and with mostly treed lot, quite secluded. The receded lake gives plenty of access to sandy beach and trails. The lot is in between two cabins that are currently for sale which gives opportunity to expand ownership to either. Services to develop are at the road: power and natural gas and internet. Plenty of room on the land to build and bury septic & water tanks. Use the land as is where nature is the boss and enjoy the serenity. (id:62055)
RE/MAX Bonnyville Realty
54516 Rge Road 41
Rural Lac Ste. Anne County, Alberta
Very private 3.99 acre parcel outside of subdivisions near Lac St. Anne and Wabamum Lakes. Paved road all the way to Edmonton save for last 2 miles. Mobile home and rubbish has been cleared. Driveway and power already set up. Lovely site ready for a new owner. (id:62055)
Century 21 Leading
Rr 657
Rural Bonnyville M.d., Alberta
10.01 ACRES awaiting your future home! The Lot has the potential for a fantastic view, a Walkout Basement, and a large garage workshop. 10 minutes to Bonnyville. Services are at the road (TWP 657) (id:62055)
Royal LePage Prestige Realty
#19 54102 Range Road 274
Rural Parkland County, Alberta
Lot 19 - Beautiful acreage living on 2 acre + lots at Brenmar Estates Phase 2! Convenient location - 5 MIN to Spruce Grove. ONLY 20 MIN to Edmonton - surrounded by natural trees and forest for added privacy. Built on a brand new paved Campsite Road, several lots are pre approved for a shop and secondary garage potential. Power and gas are at the property line. Choose the builder you prefer! Enjoy a perfect combination of country living in a architecturally controlled subdivision with quick access to Spruce Grove, St. Albert and Edmonton. (id:62055)
Latitude Real Estate Group
5 Baywin Es
Rural Athabasca County, Alberta
Are you looking for the perfect spot to build or set up your RV? This 1 acre lot at Baywin Estate is the ideal location and ready to go, minutes to Amisk Lake and Skelton Lake. This private lot is ready for recreational use or a year round dream home. Private treed lot backs onto woodland reserve for peace and quiet. NEW 3200 gallon septic.The power pole is inside the property line with 200 feet of tech electrical cable and the RV box, it just needs your perfect placement onto the lot. With a short drive from the city you can enjoy all seasonal actives of boating, snowmobiling,quading, hunting, fishing and water actives with close by trails and the AMISK lake boat launch. Recreational living at its finest! (id:62055)
Grassroots Realty Group
14 52215 Rge Road 270
Rural Parkland County, Alberta
Tucked in the TREES of SHADY ACRES, this warm and RUSTIC 6-BED, 3.5-BATH home on 4.24+/- ACRES is where COUNTRY CHARM meets FAMILY LIVING. Fully finished 2-BED, 1-BATH basement with its OWN kitchen, PRIVATE entry, SEPERATE laundry, and DEDICATED furnace. WOOD-BURNING FIREPLACES up and down, and space to grow, it’s made for MULTI-GENERATIONAL comfort. Wander WOODED TRAILS, gather at the FIREPIT, or work on your passion projects in the 24X36 HEATED GARAGE, 20X20 ATTACHED GARAGE, or 16X24 WORKSHOP. Surrounded by QUIET, FARMERS’ FIELDS, and just 10 MINS to SPRUCE GROVE or 15 to EDMONTON—YOU CAN’T BEAT THIS LOCATION. IMAGINE the life you’ll build here—SPACE, PEACE, and POSSIBILITY. (id:62055)
Exp Realty
#55 473084 Rge Road 242
Rural Wetaskiwin County, Alberta
BEAUTIFUL PACKAGE! 33' x 33' DREAM SHOP W/ 10 FT DOORS! PRIDE OF OWNERSHIP! BRAND NEW DECK! Searching for the ideal yard for the kids to play with plenty of space to grow inside? This 2841 sq ft 4 bed, 2.5 bath 5 level split on 3.04 acres might be the one! Open concept kitchen / dining wraps around to the formal dining & additional living room. Upper levels bring 4 bedrooms inc the primary bed w/ 4 pce ensuite & attic / bonus room for the home office or closet. Basement levels are unfinished, but room to add more bedrooms, rec room, or use as ample storage. Double attached garage, on demand system for baseboard heating, septic tank (newer) & field. Stunning yard w/ newer concrete apron, large sheds, stamped concrete firepit w/ wired surround sound speakers for entertaining! New custom deck for summer BBQs, hot tub for relaxing, & sheds to store the toys. The shop is amazing! Perfect spot to tinker, tin walled, heated & insulated, custom floor finish. RV parking out back, paved to the driveway; a must see! (id:62055)
RE/MAX Elite
#27 54102 Range Road 274
Rural Parkland County, Alberta
Lot 27 - Beautiful acreage living on 2 acre + lots at Brenmar Estates Phase 2! Convenient location - 5 MIN to Spruce Grove. ONLY 20 MIN to Edmonton - surrounded by natural trees and forest for added privacy. Built on a brand new paved Campsite Road, several lots are pre approved for a shop and secondary garage potential. Power and gas are at the property line. Choose the builder you prefer! Enjoy a perfect combination of country living in a architecturally controlled subdivision with quick access to Spruce Grove, St. Albert and Edmonton. (id:62055)
Latitude Real Estate Group
#25 54102 Range Road 274
Rural Parkland County, Alberta
Lot 25 - Beautiful acreage living on 2 acre + lots at Brenmar Estates Phase 2! Convenient location - 5 MIN to Spruce Grove. ONLY 20 MIN to Edmonton - surrounded by natural trees and forest for added privacy. Built on a brand new paved Campsite Road, several lots are pre approved for a shop and secondary garage potential. Power and gas are at the property line. Choose the builder you prefer! Enjoy a perfect combination of country living in a architecturally controlled subdivision with quick access to Spruce Grove, St. Albert and Edmonton. (id:62055)
Latitude Real Estate Group
#24 54102 Range Road 274
Rural Parkland County, Alberta
Lot 24 - Beautiful acreage living on 2 acre + lots at Brenmar Estates Phase 2! Convenient location - 5 MIN to Spruce Grove. ONLY 20 MIN to Edmonton - surrounded by natural trees and forest for added privacy. Built on a brand new paved Campsite Road, several lots are pre approved for a shop and secondary garage potential. Power and gas are at the property line. Choose the builder you prefer! Enjoy a perfect combination of country living in a architecturally controlled subdivision with quick access to Spruce Grove, St. Albert and Edmonton. (id:62055)
Latitude Real Estate Group
#22 54102 Range Road 274
Rural Parkland County, Alberta
LOT 22 - Beautiful acreage living on 2 acre + lots at Brenmar Estates Phase 2! Convenient location - 5 MIN to Spruce Grove. ONLY 20 MIN to Edmonton - surrounded by natural trees and forest for added privacy. Built on a brand new paved Campsite Road, several lots are pre approved for a shop and secondary garage potential. Power and gas are at the property line. Choose the builder you prefer! Enjoy a perfect combination of country living in a architecturally controlled subdivision with quick access to Spruce Grove, St. Albert and Edmonton. (id:62055)
Latitude Real Estate Group
#21 54102 Range Road 274
Rural Parkland County, Alberta
Lot 21 - Beautiful acreage living on 2 acre + lots at Brenmar Estates Phase 2! Convenient location - 5 MIN to Spruce Grove. ONLY 20 MIN to Edmonton - surrounded by natural trees and forest for added privacy. Built on a brand new paved Campsite Road, several lots are pre approved for a shop and secondary garage potential. Power and gas are at the property line. Choose the builder you prefer! Enjoy a perfect combination of country living in a architecturally controlled subdivision with quick access to Spruce Grove, St. Albert and Edmonton. (id:62055)
Latitude Real Estate Group
#20 54102 Range Road 274
Rural Parkland County, Alberta
Lot 20 - Beautiful acreage living on 2 acre + lots at Brenmar Estates Phase 2! Convenient location - 5 MIN to Spruce Grove. ONLY 20 MIN to Edmonton - surrounded by natural trees and forest for added privacy. Built on a brand new paved Campsite Road, several lots are pre approved for a shop and secondary garage potential. Power and gas are at the property line. Choose the builder you prefer! Enjoy a perfect combination of country living in a architecturally controlled subdivision with quick access to Spruce Grove, St. Albert and Edmonton. (id:62055)
Latitude Real Estate Group
#8 54102 Range Road 274
Rural Parkland County, Alberta
Lot 8 - Beautiful acreage living on 2 acre + lots at Brenmar Estates Phase 2! Convenient location - 5 MIN to Spruce Grove. ONLY 20 MIN to Edmonton - surrounded by natural trees and forest for added privacy. Built on a brand new paved Campsite Road, several lots are pre approved for a shop and secondary garage potential. Power and gas are at the property line. Choose the builder you prefer! Enjoy a perfect combination of country living in a architecturally controlled subdivision with quick access to Spruce Grove, St. Albert and Edmonton. (id:62055)
Latitude Real Estate Group
#9 54102 Range Road 274
Rural Parkland County, Alberta
Lot 9 - Beautiful acreage living on 2 acre + lots at Brenmar Estates Phase 2! Convenient location - 5 MIN to Spruce Grove. ONLY 20 MIN to Edmonton - surrounded by natural trees and forest for added privacy. Built on a brand new paved Campsite Road, several lots are pre approved for a shop and secondary garage potential. Power and gas are at the property line. Choose the builder you prefer! Enjoy a perfect combination of country living in a architecturally controlled subdivision with quick access to Spruce Grove, St. Albert and Edmonton. (id:62055)
Latitude Real Estate Group
#28 54102 Range Road 274
Rural Parkland County, Alberta
Lot 28 - Beautiful acreage living on 2 acre + lots at Brenmar Estates Phase 2! Convenient location - 5 MIN to Spruce Grove. ONLY 20 MIN to Edmonton - surrounded by natural trees and forest for added privacy. Built on a brand new paved Campsite Road, several lots are pre approved for a shop and secondary garage potential. Power and gas are at the property line. Choose the builder you prefer! Enjoy a perfect combination of country living in a architecturally controlled subdivision with quick access to Spruce Grove, St. Albert and Edmonton. (id:62055)
Latitude Real Estate Group
#14 54102 Range Road 274
Rural Parkland County, Alberta
LOT 14 - Beautiful acreage living on 2 acre + lots at Brenmar Estates Phase 2! Convenient location - 5 MIN to Spruce Grove. ONLY 20 MIN to Edmonton - surrounded by natural trees and forest for added privacy, built on a brand new paved Campsite Road. Several lots are pre approved for a shop and secondary garage potential. Power and gas are at the property line. Choose the builder you prefer! Enjoy a perfect combination of country living in a architecturally controlled subdivision with quick access to Spruce Grove, St. Albert and Edmonton. (id:62055)
Latitude Real Estate Group
581 Rr 110
Rural St. Paul County, Alberta
North half is pasture. South half is currently cultivated. (id:62055)
Royal LePage Arteam Realty
580 Rr 114
Rural St. Paul County, Alberta
Excellent parcel approx 120 acres of crop land located right on highway 652. (id:62055)
Royal LePage Arteam Realty
57503 Rr 105
Rural St. Paul County, Alberta
Approximately 1600 square foot bungalow with attached double garage. Approx. 133 acres of arable and remainder 13 acres in pasture. Outbuildings include larger concrete block barn, steel frame quonset, 3 grain storage silos. (id:62055)
Royal LePage Arteam Realty
127 5415 Twp Rd 594
Rural Barrhead County, Alberta
GORGEOUS TURNKEY LAKEFRONT PROPERTY with VERY HIGH-END LANDSCAPING, at Thunder Lake just west of Barrhead & only 90 minutes from Edmonton. Owner has been using this as a weekend getaway and COMES WITH 99.9% OF EVERTHING you see. MAJOR UPGRADES include the tiered lawn area with large concrete firepit, a caged rock wall running fully along the lakeside, brand new concrete retaining walls & huge gravel parking pads, concrete steps, huge composite wrap-around deck, an addition featuring vaulted ceilings and an abundance of windows, kitchen, bathroom with walk-in shower metal roof, windows, & vinyl siding plus a drilled well (16yrs old 305ft at 6gpm). One of the 10x12 sheds even has concrete floor and concrete walls!....the other is used for storage-wood. The outhouse is fully functional. If you want QUICK POSSESSION you can enjoy the rest of the summer at the lake! (id:62055)
RE/MAX Results
620 Lakeside Pt
Rural Parkland County, Alberta
Endless possibilities at Spring Lake! Just a short drive from Stony Plain, this cabin offers the perfect chance to create your dream retreat. You’ll appreciate the existing services already in place—including a cistern, septic system, furnace, and stone fireplace. The property overlooks its own private forest and backs onto a greenbelt where you’ll never have any neighbours. A short walk out your back will bring you to Spring Lake—bring your kayak or canoe and enjoy fishing in the summer, or cross-country skiing in the winter. Spring Lake is home to many beautiful trails and meadows to explore, offering plenty of opportunities to enjoy the outdoors. Surrounded by nature and only minutes from town, this property is a rare opportunity to invest in a peaceful getaway close to home. Sold as is. (id:62055)
Maxwell Heritage Realty
210 Seabolt Estates 25518 Township Road 505b
Rural Yellowhead, Alberta
Where sophisticated design meets serene living & practical luxury—210 Seabolt Estates is a rare blend of elegance & opportunity. This stunning custom home w/7,600 sqf of living space on 3.31 acres offers 7 beds, 7 baths,4 fireplaces & refined finishes throughout. A breathtaking mountain oasis to be appreciated through beautiful European tilt-&-turn windows & from expansive composite upper & lower decks. Features include re-finished hardwood floors, in-floor heating & chef’s kitchen w/quartz countertops, Sub-Zero fridge,2 ovens, warmer, 2 dishwashers. The primary suite boasts a gas fireplace, luxurious ensuite, dressing room & private stairs to the kitchen. The walk-out basement is set-up to be a turn-key rental suite(final permits in process)w/all furnishings incld. Notables incld roll-shutters, curved staircase, wet bar, 2 wells, triple attached garage, lifetime clay tile roof, all on a treed lot - this property offers extraordinary living, entertaining & income potential in one remarkable package. (id:62055)
Real Broker
61303 Range Rd 422
Rural Bonnyville M.d., Alberta
Fantastic 10 acre property to build your dream home. This 10 acres is fully fenced with approach in. The land is set up for livestock. Various outbuildings including a 24X40 shop with metal roof, concrete floor, power and gas.The 30X60 barn also has a metal roof, power and gas & 4' concrete walls. The property has 2 wells, feed bunks with heated water bowls, corrals & mature perimeter trees. There was a previous house on the property that no longer exists. So much opportunity to make this what you want and only a 12 min drive to Cold Lake South. (id:62055)
Royal LePage Northern Lights Realty
#2 26412 Twp Rd 594
Rural Westlock County, Alberta
Two minutes to Westlock is this oasis - work started in 2001 w/hundreds of trees planted at perimeter (3 deep) for privacy! A 2002 raised bungalow w/1817 sq. ft. - 9' ceilings (foyer 12'), office, pantry, 5 bdrms (ensuite w/heated floors/w.i. shower/6' soaking tub. 3 full baths (note the sweet hop-scotch design in bsmt bath. Two insert wood-burning fireplaces (catalytic burner/fan) will heat this home! Wet bar in huge fmly room. 1999 Shop 32x48 w/10' ceiling w/3 pce bathrm, laundry rm, storage rm + upper/lower shelf/cabinets. 2015 in-law suite 24x40 w/10' ceilings added to shop roof lines. liv rm, dining area, stunning custom gourmet kitchen w/island, induction cooktop, dble ovens, granite, glass subway tile, other amazing features. 1 bdrm (ensuite 6' tub/5' shower w/seat/dble sinks/private toilet + office/sewing rm. RV parking, 2 sheds w/roller doors (id:62055)
RE/MAX Results
11038 Twp Rd 652
Rural Lesser Slave River M.d., Alberta
320 acre farm NE of Fawcett. Private atmosphere & location w/ tree sheltered yard site featuring 3 bedroom raised Bungalow home, 30'x40' High wall insulated work shop, barn & additional support buildings. High volume & deep livestock dugout. Fenced & cross fenced pastures w/ plentiful grass supply capable of cropland capacity. Large areas of currently undeveloped naturally treed pastures available for cleared development into cropland capacity as well. $1700/ year Surface Lease Revenue. This is a property w/ extended opportunity for upgrade-able agricultural potential whether it be for your grain farm expansion or livestock operation the options are there especially with increasing province wide farm land values. (id:62055)
Sunnyside Realty Ltd
#29 54102 Range Road 274
Rural Parkland County, Alberta
Lot 29 - Beautiful acreage living on 2 acre + lots at Brenmar Estates Phase 2! Convenient location - 5 MIN to Spruce Grove. ONLY 20 MIN to Edmonton - surrounded by natural trees and forest for added privacy. Built on a brand new paved Campsite Road, several lots are pre approved for a shop and secondary garage potential. Power and gas are at the property line. Choose the builder you prefer! Enjoy a perfect combination of country living in a architecturally controlled subdivision with quick access to Spruce Grove, St. Albert and Edmonton. (id:62055)
Latitude Real Estate Group
60423 Rg Rd 230
Rural Thorhild County, Alberta
320 ACRE HALF SECTION LOCATED IN THORHILD COUNTY. Property consists of SE 36-60-23-W4 & NE 25-60-23-W4. Approx 117 acres rated #4 soil on the NE and approx. 90 acres rated #4 on the SE. Limited information for yard site, homes & outbuildings. (id:62055)
Royal LePage Town & Country Realty
5503 50 Av
Rural Lac Ste. Anne County, Alberta
Discover an extraordinary custom-built 4 bed, 4 bath home just steps from a serene lake! This 1.5-storey residence boasts a chef's dream kitchen with exquisite cabinetry, quartz countertops, & elegant hardwood & tile flooring. The living & dining areas are filled with natural light, thanks to expansive windows, 9' ceilings, & ambient pot lighting. The main floor also includes a laundry room & a bedroom including a 2-pce ensuite for convenience. The upper level features an expansive primary suite with vaulted ceilings, a lavish 4-pce ensuite, spacious closet, & a private deck overlooking Lac Ste Anne. 2 additional bedrooms & another full bath complete this level. The oversized, heated attached garage offers ample storage, while the private yard, with firepit area, is perfect for gatherings. A poured concrete parking area accommodates four or more vehicles. This home isn't just a place to live; it's a haven for cherished family memories. Seize this rare chance to embrace serenity & make it your own! (id:62055)
Century 21 Masters
#36 54104 Rge Road 274
Rural Parkland County, Alberta
Lot 36 - Beautiful acreage living on 2 acre lots. Convenient location - 6 MIN to Spruce Grove. ONLY 20 MIN to Edmonton, surrounded by natural trees and forest for added privacy. Built on a brand new paved Campsite Road, several lots have shop and secondary garage potential. Power and gas are at the property line. Enjoy a perfect combination of country living in a architecturally controlled subdivision with quick access to Spruce Grove, St. Albert and Edmonton. (id:62055)
Latitude Real Estate Group
#35 54104 Rge Road 274
Rural Parkland County, Alberta
Lot 35 - Beautiful acreage living on 2 acre lots. Convenient location - 6 MIN to Spruce Grove. ONLY 20 MIN to Edmonton - surrounded by natural trees and forest for added privacy. Built on a brand new paved Campsite Road, several lots have shop and secondary garage potential. Power and gas are at the property line. Enjoy a perfect combination of country living in a architecturally controlled subdivision with quick access to Spruce Grove, St. Albert and Edmonton. (id:62055)
Latitude Real Estate Group


