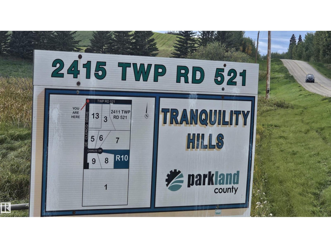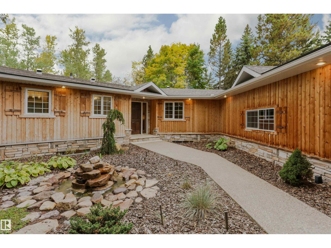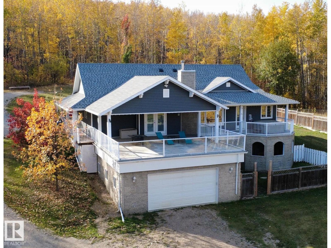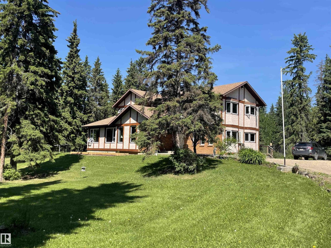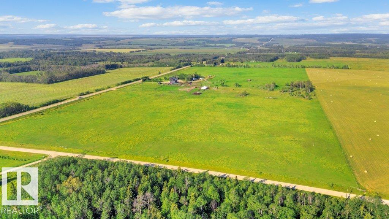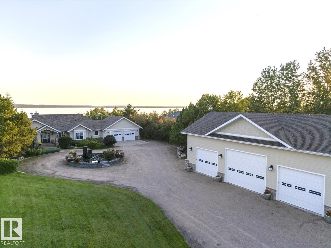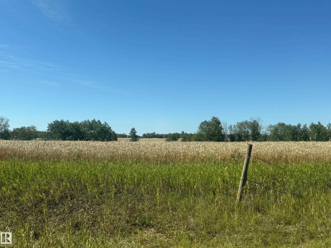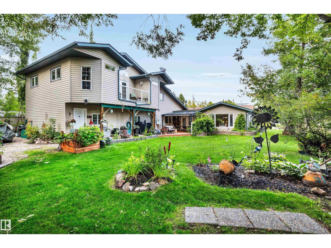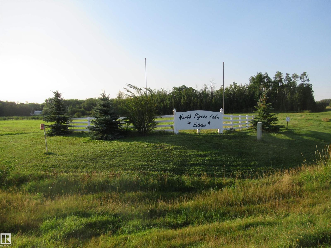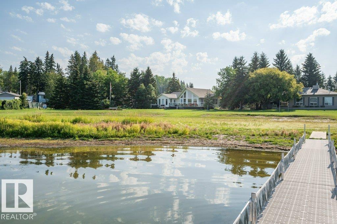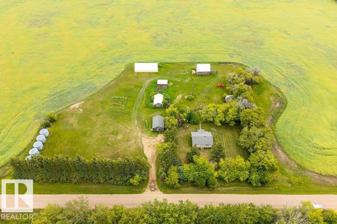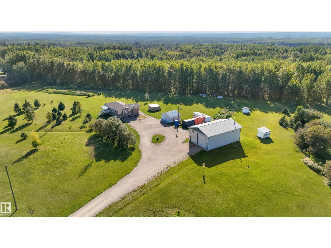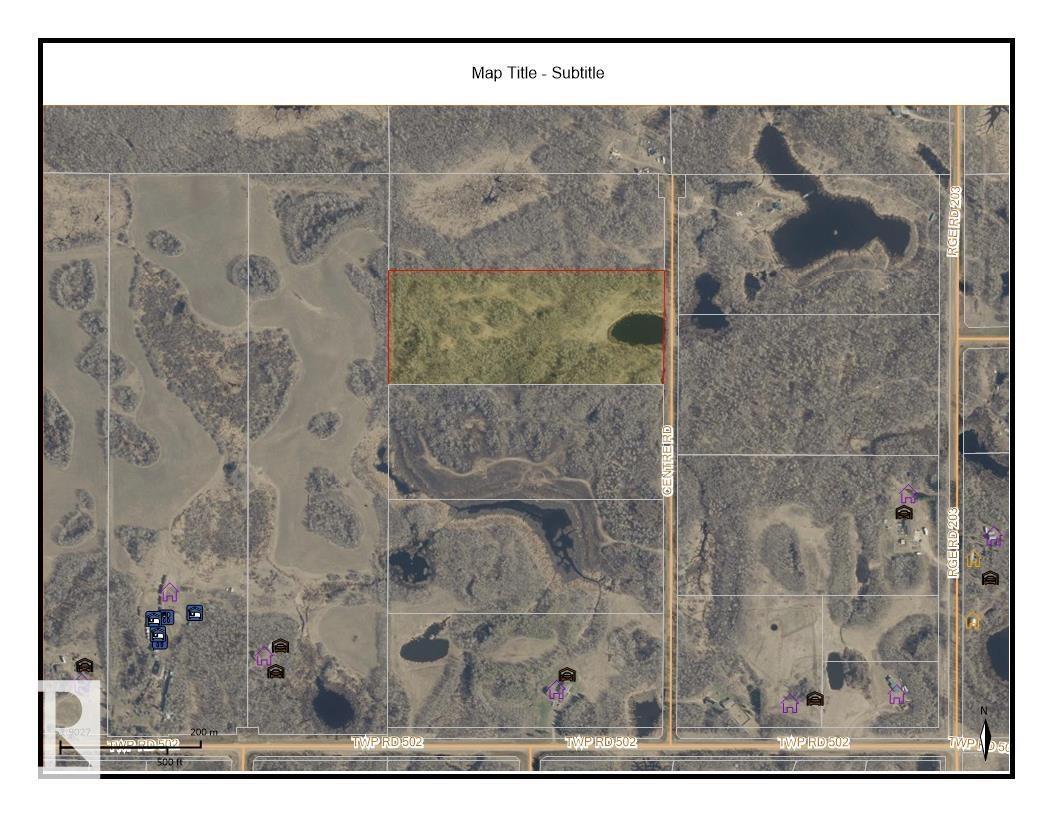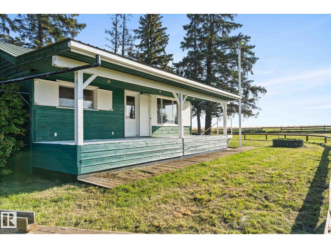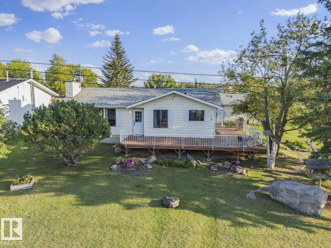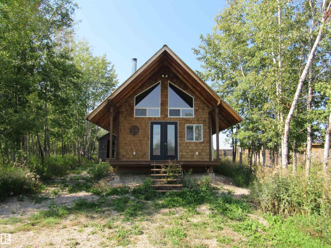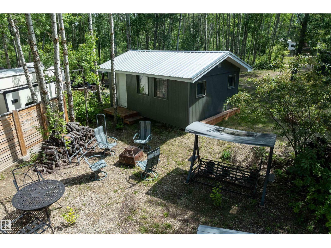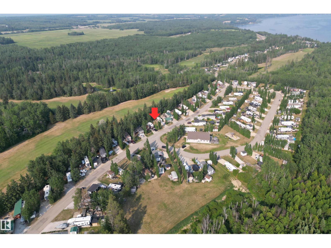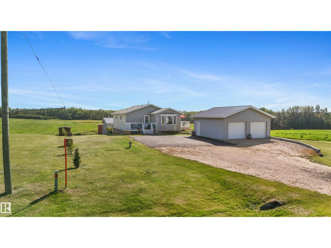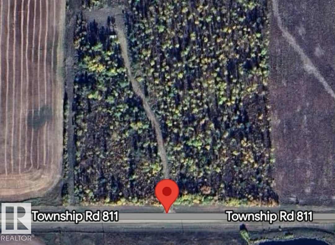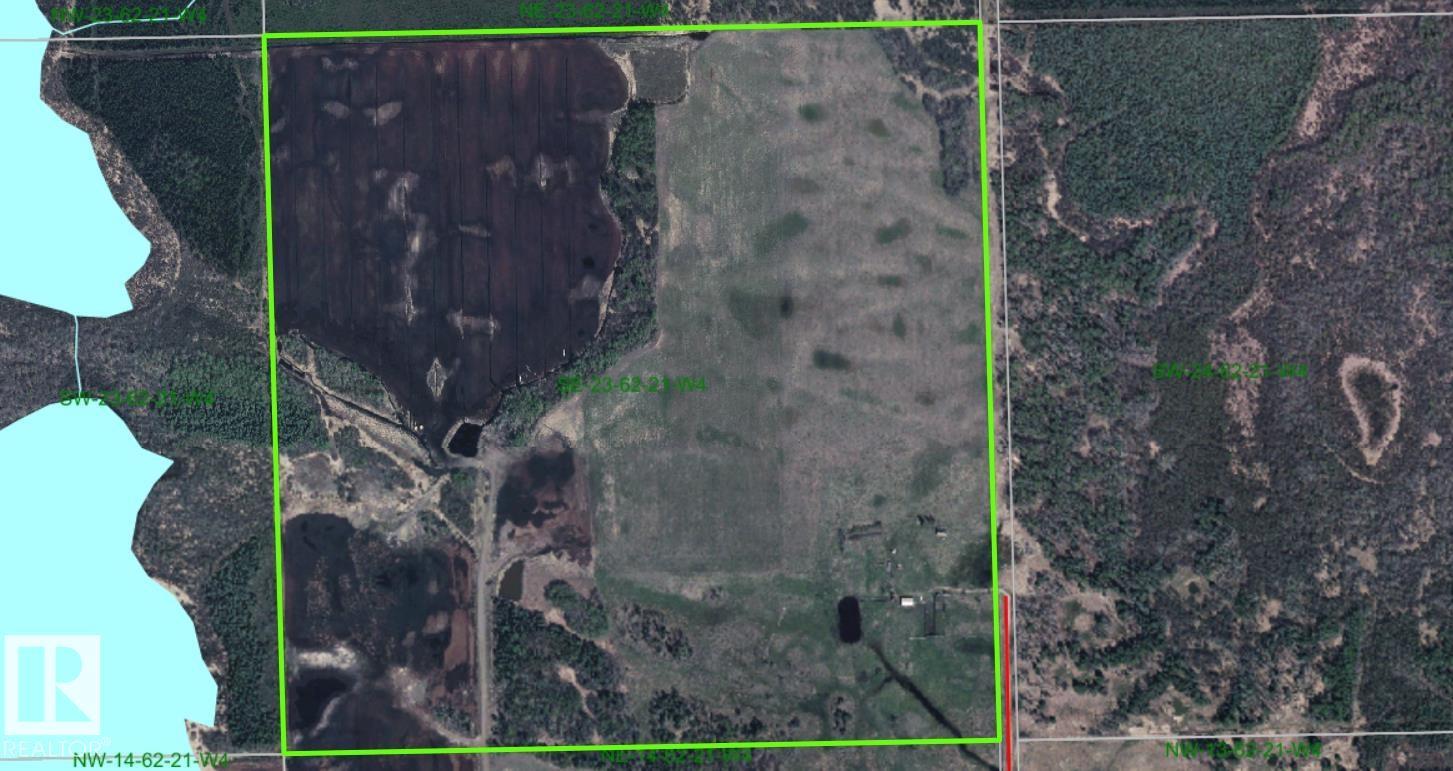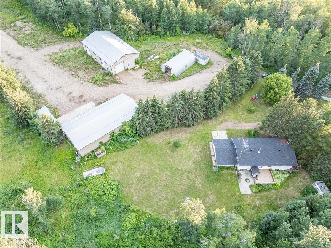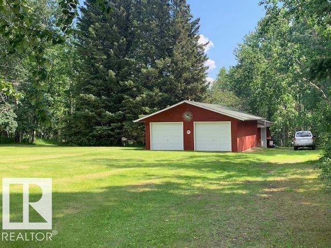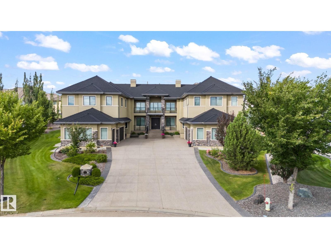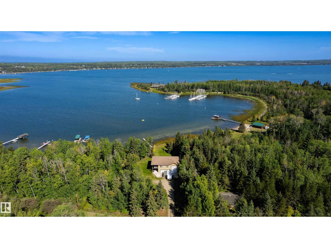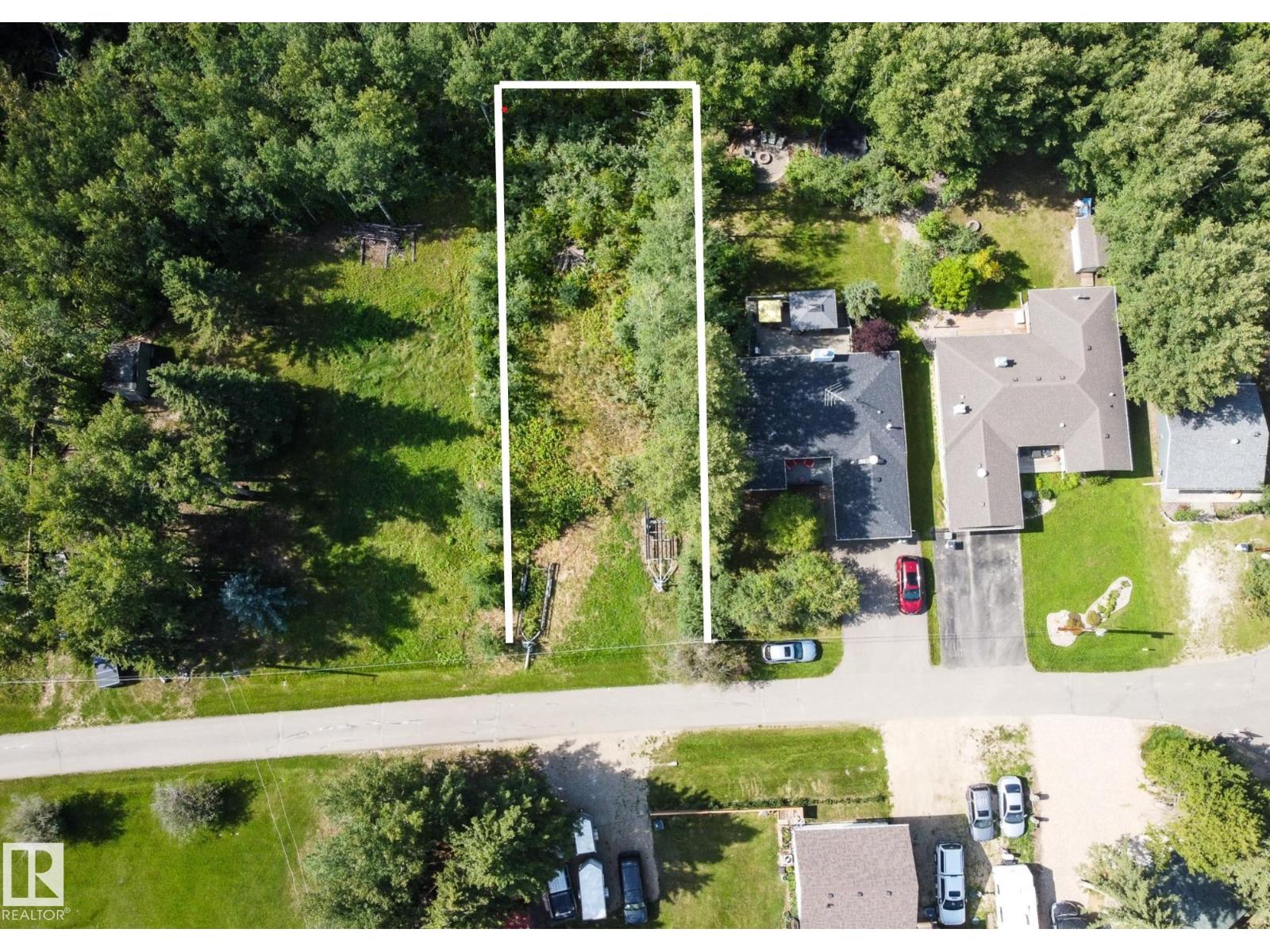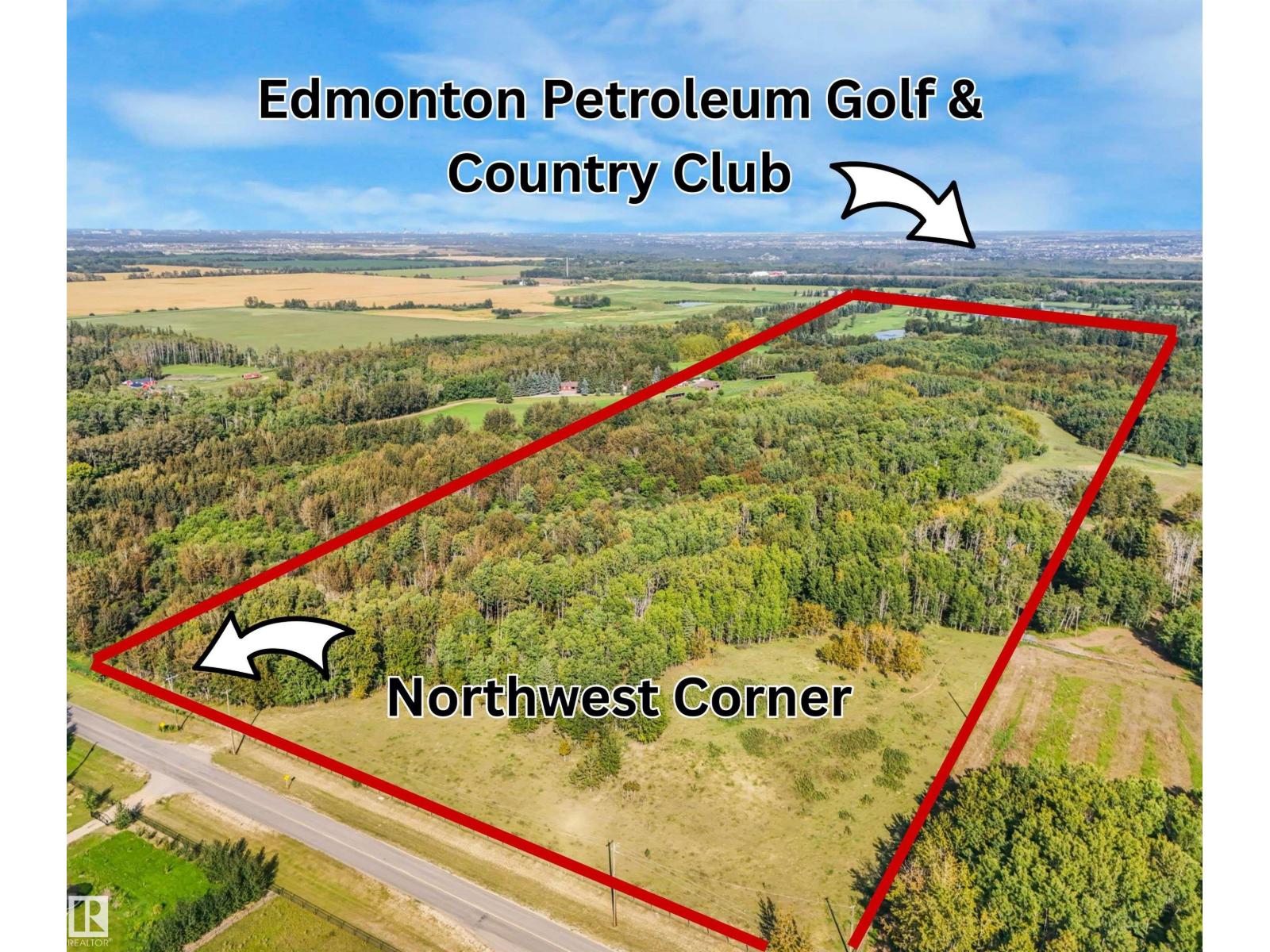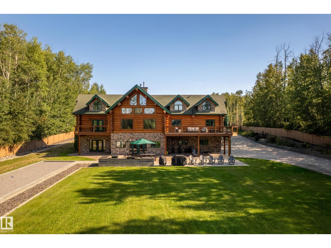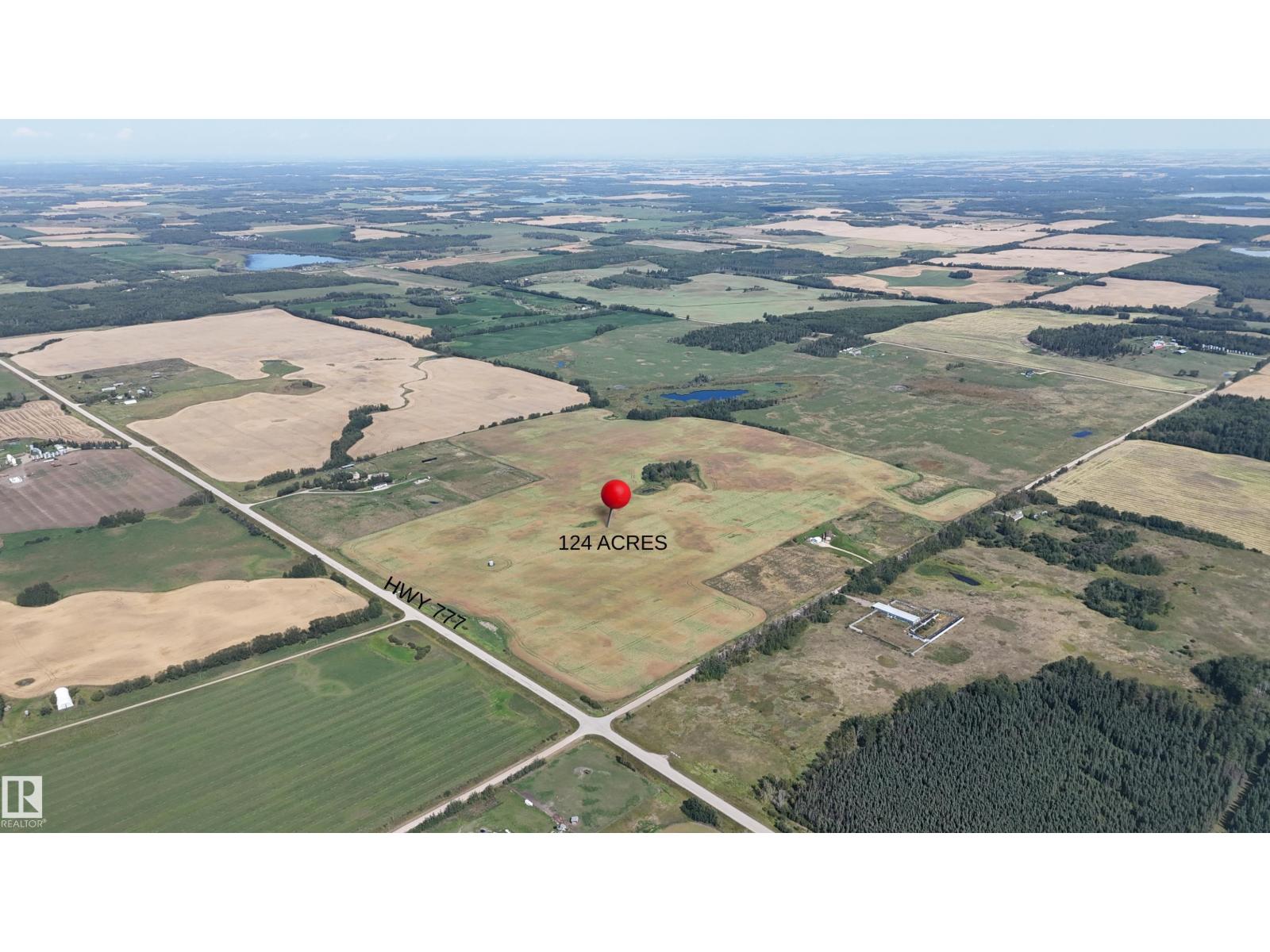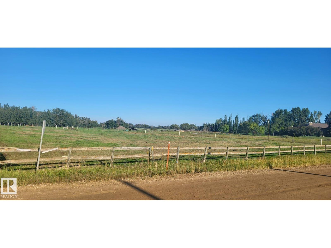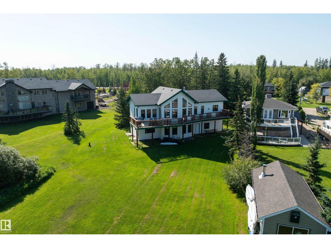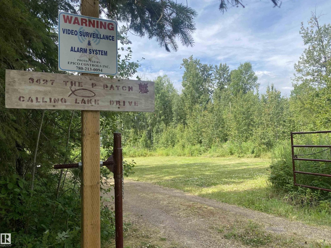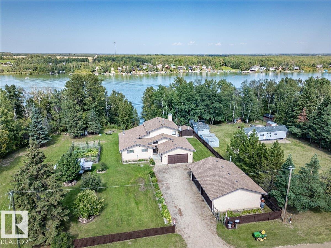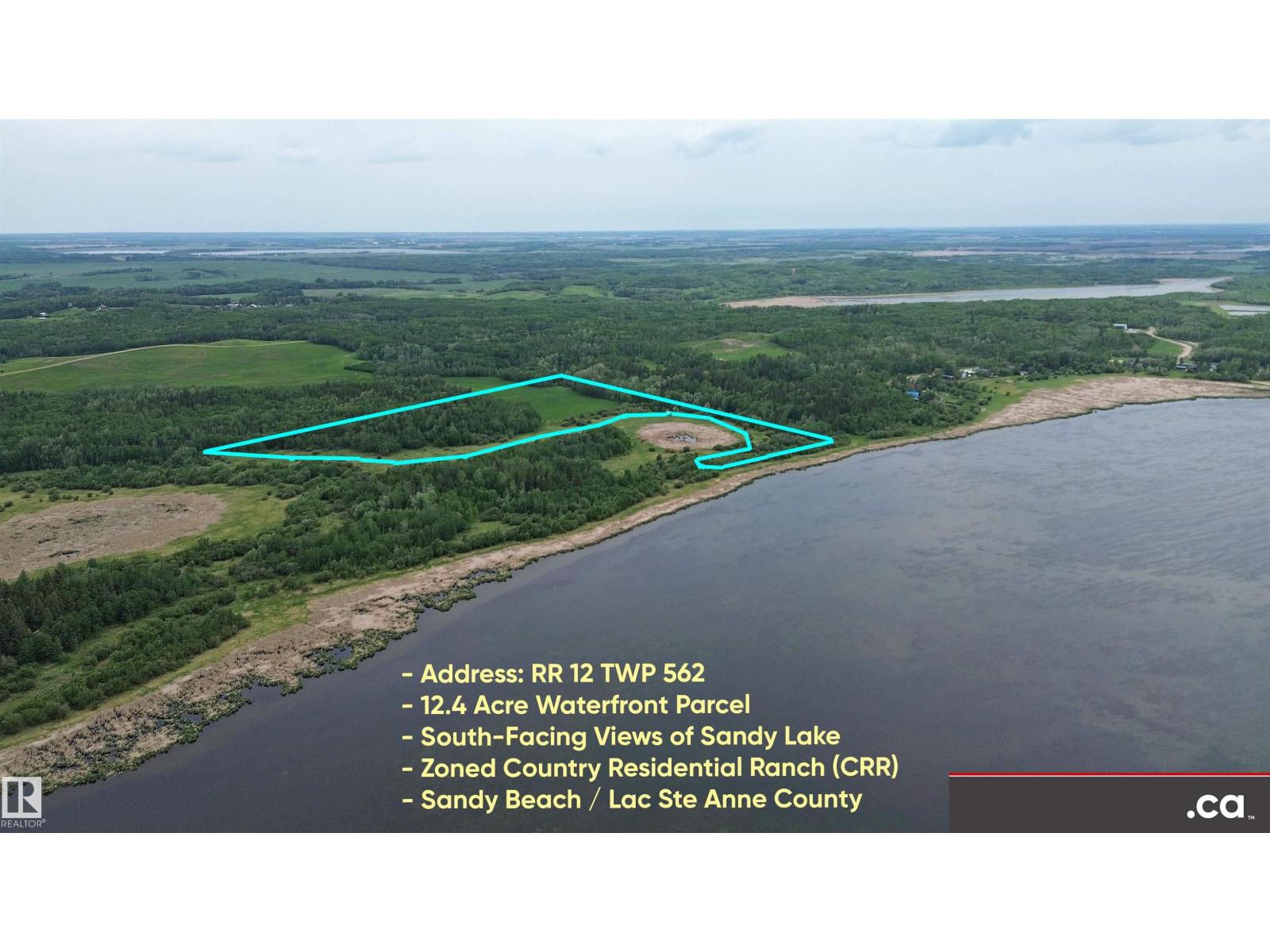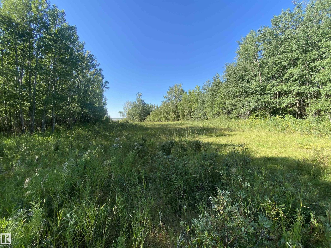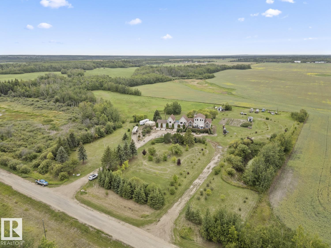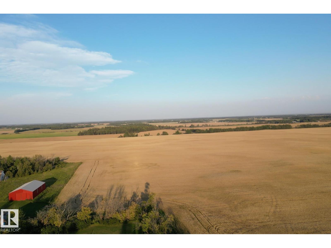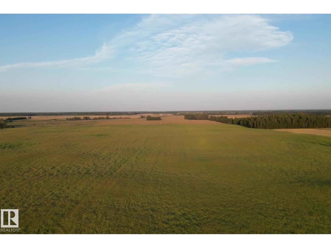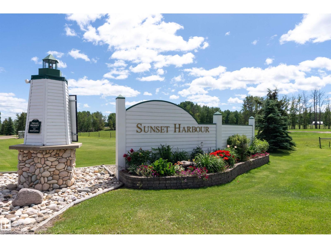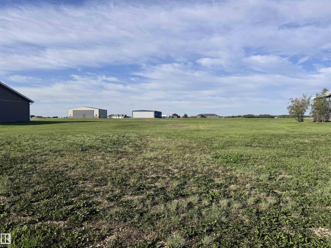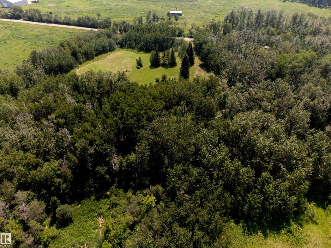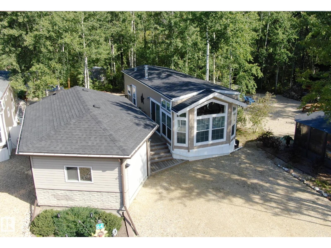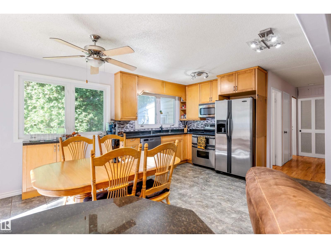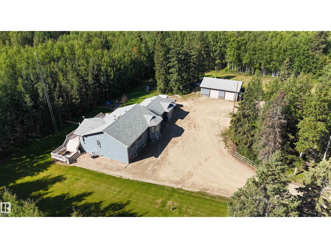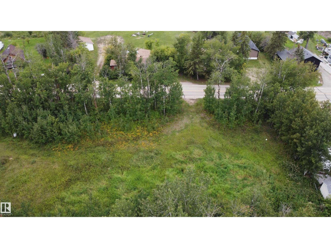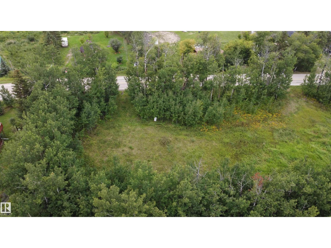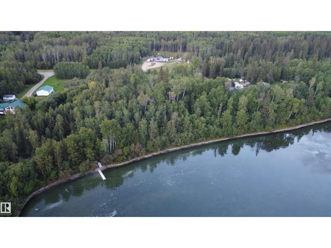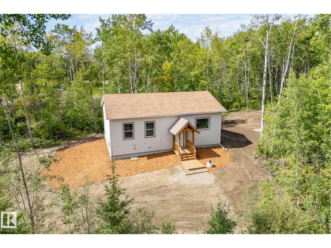#6 2415 Twp Road 521
Rural Parkland County, Alberta
2.4 ACRES OF OPEN LAND W/ FOREST SURROUNDING, PERFECT TO BUILD A NEW HOME ON! TRANQUILITY HILLS 1 MILE FROM FABULOUS WEEKEND ESTATES!! AT JACKFISH LAKE! THIS 1100 + SQFT 4 SEASON BUNGALOW OFFERS SPACIOUS KITCHEN AND DINING AREA, HUGE LIVING ROOM W/ WOOD BURNING STOVE 4 PCE BATHROOM. NEWER WELL & OLDER CISTERN REMAIN. JUST A BEAUTIFUL AMAZING PICTURESQUE DRIVEWAY! NEWER FURNACE. JACKFISH LAKE IS A DEEP CLEAN LAKE OFFERS BOATING, FISHING OF ALL KINDS WATER ACTIVITES. MINUTES FROM SPRUCE GROVE AND STONY PLAIN. 40 MINUTES FROM EDMONTON. SCHOOL IS APPROXIMATELY 8KM AWAY. BUS ACCESS. POPULAR YEAR-ROUND RECREATION AREA. RV PARKING GALORE! BRING OFFERS (id:62055)
Maxwell Polaris
#70 50450 Rge Road 233
Rural Leduc County, Alberta
What a beautiful acreage. Only minutes from Beaumont, these 2.5 acres are in a subdivision yet offer treed privacy. The 2121 sq.ft bungalow had a complete makeover several years ago & has been transformed into a warm and welcoming home complete with a cold water plunge pool on the deck. The custom kitchen overlooks the spacious living rm and sunken family room with a soothing water feature + wrapped with windows for an abundance of natural light. The large dining room could accommodate a table of ten & is complete with a natural stone f/p. Past the large foyer and down the hall you will find 4 bdrms incl. the master retreat with a 4 pc. ensuite and floor to ceiling sliding doors to your own private south facing deck. The ideas are endless in the finished basement with a studio gym, a true Norwegian sauna with shower, bdrm #5 with it's own walk-in closet, a huge rec rm & great storage space. (id:62055)
Century 21 Masters
20-62320 Rge Rd 411a
Rural Bonnyville M.d., Alberta
Enjoy peaceful country living on 2.47 acres near Cherry Grove. The main floor features an open layout with a wood stove insert and window seat in the living room, a kitchen with island, dining area, and a spacious primary bedroom with 3-piece ensuite and walk-in closet. Step out onto the massive covered deck with eastern views and hot tub. A 2-piece bath and laundry are conveniently located off the back entry. Upstairs offers two bedrooms, a full bath with soaker tub, and a flex space ideal for a home office or playroom. The walkout basement includes 10' ceilings, heated tile floors, a rec room, den/spare room, and plenty of storage. The heated double attached garage provides basement access. Outside, a secure fenced yard is perfect for kids or pets, with the entire larger yard also fenced and gated. There is a 64'x30' double-truss Quonset with 20' peak offers RV storage or project space. Just minutes to the ski hill, French Bay beach, and 10 minutes to Cold Lake South. (id:62055)
Royal LePage Northern Lights Realty
6204 Hwy 39
Rural Brazeau County, Alberta
Discover your dream home with this spacious 6 bed, 2-story residence offering around 3000 sq ft of living space on 14.43 picturesque acres. Enjoy a mix of open and treed land located only 10 minutes from Drayton Valley on Pavement. The main floor boasts 9-foot ceilings, two living areas, a massive office, and a versatile gym space currently used as an office. Upstairs, find four generously sized bedrooms, including a primary suite with a large walk-in closet and ensuite. The upper level also holds your laundry space and a library nook perfect for hiding away. The house is surrounded by a wrap around deck on 2 sides to get the sun at all times of day. The walk out basement is unfinished and ready for you to add your own touch or can be utitlized as a massive storage room. A double garage is there for storage and gives you space to tinker! This property blends large living with practical amenities, perfect for horse enthusiasts or those seeking tranquility close to town. Don't miss this unique opportunity! (id:62055)
RE/MAX River City
32022 Hwy 611
Rural Ponoka County, Alberta
Are you dreaming of wide-open space, fresh country air, and a place where you can enjoy a life of quality and comfort? Currently set up for horses, this property offers countless options with excellent highway access! Located about 20 minutes NE of Rimbey, AB, this 78.5 acres boasts a beautiful 4 bed, 3 bath bungalow with oversized attached garage, 1,600 sq. ft. shop, corrals with cross-fenced high-producing pasture, a landscaped yard, greenhouse, pergola, and more. Every aspect of the Custom-Built Smart Home has been thoughtfully designed by people who understand life in the country. Outside, the property shines with 4 separate pastures, pipe pens, auto waterers, and handling system. And let’s not forget the shop: 1,600 sq. ft. of space with radiant heat, plumbed for in-floor, both 10' & 14' doors, a cement apron, and RV plug-in. There is so much more here than words can capture—you won’t want to miss this opportunity for country living in style and comfort! (id:62055)
Cir Realty
#27 46511 Twp Rd 611
Rural Bonnyville M.d., Alberta
Lakefront Masterpiece of Design. Extensively modernized & expanded, this bungalow in Chateau Estates- Moose Lake features custom finishings throughout. Inviting porch opens to an open-concept layout w/ vaulted ceilings. Living rm showcases hardwood floors & wood f/p. State-of-the-art kitchen boasts built-ins, hi-end appliances, huge eat-at island & extras galore. 4-season sunrm w/ gas BBQ hookups & ventilation. 4 beds, 3 baths incl. luxurious primary suite w/ 5pc ensuite including dbl sinks, huge tiled shower, freestanding tub w/ electric f/p, spacious closet & heated floors. Main flr laundry, A/C, central vac & surround sound. Fully dev’d walkout bsmt w/ rec rm, wet bar, flex rm, wine cellar, storage, underslab heat & screened patio. Beautifully landscaped yard w/ mature trees, circular drive, fountain, fenced yard, 2 sheds, lakeside firepit, UG sprinklers & no-maintenance deck. Heated att’d dbl garage + 30'x60' heated shop w/ 220 power,3pc bath & mezz. Close to town, golf course & parks. Live the Dream! (id:62055)
RE/MAX Bonnyville Realty
Lot 5 Canyon Rd
Rural Athabasca County, Alberta
Welcome to Haley’s Point, a brand-new country residential subdivision offering privacy, natural beauty, and endless potential. This 9.56-acre parcel is absolutely stunning. The Lot is flat, cleared, and ready for development. Nestled against a scenic treed ravine, the property backs onto a forested area alive with wildlife, ensuring peaceful views and plenty of nature right at your doorstep. Be one of the first to own in this exciting new community and design the lifestyle you’ve been dreaming of whether it’s building your forever home or creating a private recreational retreat. With natural gas crossing the property, power along the road and easy access for development, this land offers both beauty and practicality. Don’t miss your chance to secure your piece of country living in Haley’s Point. Purchase price is subject to GST. (id:62055)
RE/MAX Excellence
605 6th St
Rural Lac Ste. Anne County, Alberta
Welcome to the Summer Village of Ross Haven! This charming bungalow, owned by its original family since 1970, blends rustic warmth with modern updates. The main house offers two cozy bedrooms and 1.5 bathrooms, expanded in 1974, and again in 2011. The addition features a one-bedroom, one-bath suite above the attached garage. This is ideal for guests or rental income. With three bedrooms and 2.5 bathrooms total, it’s perfect for year-round living or a seasonal escape. Updates include 2013 windows, a four-year-old well, and a sewer-ready hookup. The original crawl space ensures easy maintenance. Enjoy Ross Haven’s community league with full-time maintenance and garbage pickup. Title insurance is included in lieu of an RPR for a smooth purchase. This lovingly maintained home, surrounded by nature’s beauty, offers comfort and connection. Don’t miss your chance to own this timeless gem in a peaceful lakeside setting! (id:62055)
Real Broker
15 North Pigeon Lake Estates
Rural Wetaskiwin County, Alberta
2.5 acre lot located in North Pigeon Lake Estates, Close to the north shore of Pigeon Lake, golfing and shopping at Mulhurst Bay. Less than an hour to South Edmonton. If you need an affordable escape in the Country this could be it. (id:62055)
Maxwell Polaris
217 Labonte Drive
Rural Athabasca County, Alberta
Beautiful Lakefront A-Frame at Skeleton Lake in the Summer Village of Bondiss! This charming A-frame offers the perfect blend of comfort and lakefront living. The main floor features a bright kitchen, dining area, and spacious living room with a cozy gas fireplace and stunning lake views. You’ll find 2 bedrooms, including a primary with 4-piece ensuite and a fully enclosed sunroom—ideal for guests or extra living space—plus a 4-piece main bath. Above the kitchen area is a loft-style space, perfect as a kids’ hangout or a quiet reading nook. The property also includes an attached heated garage, outdoor shower, and a large deck with new glass railings to enjoy the view. A single detached garage adds extra storage. Recent updates include driveway leveling, new shingles, updated flooring, along with smart home features like Wi-Fi lights, switches, and cameras. All this in a fantastic location with golfing, fishing, boating, and endless ATV trails nearby—making it the ultimate year-round getaway. (id:62055)
RE/MAX Edge Realty
60111 Range Road 183
Rural Smoky Lake County, Alberta
Escape+ Discover this peaceful homestead off the farm, where country living+ self-sufficiency blend seamlessly. It's not just a dream, but a way of life where a charming bungalow sits on 8.77 acres, offering great opportunity to embrace a life of serenity+ productivity. Welcome to the country- this cozy 2-bed, 2-bath home with full basement, open kitchen, generous front Livingroom has thoughtful updates; upgraded bathroom, NEW: roof, windows, water well, furnace, hot water tank, fresh paint, plus more. Available for quick possession, enjoy the fall season, move some livestock, horses, chickens, pets+ hobbies prior to winter, prep the land for spring. This property provides ample storage+ workspace for all your pets+ projects: hip roof Barn, Quonset 60x30, detached older Garage, Livestock barn, chicken Coops on site. Gardening+ nature enthusiasts will appreciate the open lands, mature treed yardsite. A chance to have quiet satisfaction of a life lived on your own terms . Private septic system to code. (id:62055)
Royal LePage Noralta Real Estate
49208 Rge Rd 84
Rural Brazeau County, Alberta
Your Private Oasis – Just 10 Minutes From Town! Magically tucked away on 7.12 acres and hidden just off the highway, this property blends country living with unmatched convenience. Only a short 10-minute drive from town, yet it feels like your own private retreat surrounded by nature. Step inside and you’ll love the open concept kitchen, main floor laundry, and the bright, inviting layout. The basement has been upgraded with new flooring, and the home is kept comfortable year-round with two A/C units. Outside, the upgrades continue – a new garage, off-grid Generac system, and thoughtful touches throughout. But that’s not all: the sale includes a ton of brand-new furniture and even a brand-new home gym so you can move right in and enjoy. This property truly has it all – space, privacy, modern upgrades, and the peace of mind of country living without sacrificing the convenience of being close to town. 7.12 Acres | 10 Min to Town | Fully Loaded with Extras (id:62055)
RE/MAX River City
#5, Rr 203a & Twp Rd 502
Rural Beaver County, Alberta
15.86 acres of wilderness! Seasonal pond on the east end of the property with an abundance of wildlife and waterfowl present! Private setting- only 30 to 40 minutes from Camrose, Edmonton, and Sherwood Park. A must see !!! (id:62055)
Exp Realty
48437 Rge Road 34
Rural Leduc County, Alberta
Nestled just outside of the charming village of Warburg, this 3.21 acre property is surrounded by wide-open farmer's fields, offering peace and privacy, and endless prairie views. This rare investment embodies country living at its finest. Enjoy a coffee on the front porch while watching the sun rise and set. Rain on the tin roof brings cozy vibes along with a wood-burning stove. A wood chute from the side of the home compliments the wood-burning stove adding rustic charm and efficiency. Upstairs is lined with stunning cedar ceiling with one bedroom and one bathroom. The basement is awaiting your finishing touch granting instant equity with two framed-in bedrooms, an additional living space, and plumbing and electrical in place. Whether you are looking for a quiet escape, space for a hobby farm, or a property with room to grow, this acreage has an excellent foundation in place to create an ideal country retreat, and just a short drive from town amenities. Get it while you can! (id:62055)
The Good Real Estate Company
#25 46302 Twp Rd 611
Rural Bonnyville M.d., Alberta
Embrace the Lake Life at Vezeau Beach- Moose Lake! Cute and cozy bungalow features an inviting open-concept layout. A spacious mudroom with main floor laundry, countertop space and sink. Bright living room offers large lake-facing windows and a faux stone-faced wood fireplace, perfect for chilly evenings. Good-sized dining area, custom rod iron railings and updated kitchen is ready for your culinary creations. 2 Bedrooms and a full 4-piece bath. The partially developed basement includes a large rec room, 2 other rooms previously used as bedrooms and ample storage. Outside enjoy a wrap-around deck with lake views and a gas BBQ hookup, ideal for entertaining. Nicely landscaped yard includes flower beds, firepit area, a powered shed and a detached heated garage with 220 power. Located just steps away from the golf course, park, picnic area, public lake access, beach and walking/biking trails. Golf, Swim, Fish, Boat, Relax and Repeat! (id:62055)
RE/MAX Bonnyville Realty
#228 Lakeside Dr
Rural Barrhead County, Alberta
Cute little hide away at Tiger Lake Estates! Use this property as your escape from the hustle and bustle of day to day life. 15min to Thunderlake, 3min to Tiger Lake, 15min to Clear Lake and 30 Min to Fort Assiniboine this location is ideal for recreation lovers! The cabin sits on 3.46 Acres and has power as well as a fresh water cistern on the interior. Natural gas to the property line. The cabin is insulated and does provide all the necessary comforts. Come and take a look at what this property could offer you now and in the future. (id:62055)
RE/MAX Results
#101 53509 Rr 60
Rural Parkland County, Alberta
LAKE LOT at Sunset Shores RV Resort. Enjoy lake life at this beautiful community. Park your RV all year round nestled in the trees with a 14 x 20 bunkhouse- perfect for guests. Firepit area, fenced with flower beds and privacy. The lakefront year round community feature municipal water, sewer and power. There are paved roads throughout, clubhouse with a heated pool. Enjoy the gym, laundry, showers, public dock, private boat slips and boat launch. There are pickle ball courts, tennis and basketball courts. Trail system for beautiful nature walks. Easy commute back to Edmonton in 45 mins. (id:62055)
Royal LePage Noralta Real Estate
#41 53207a Highway 31
Rural Parkland County, Alberta
PRIVATE GETAWAY; Located in the gated and secured community - The Meadows. Park your trailer or install a modular and enjoy this fully serviced site w/ concrete RV pad backing onto the 5th green of Pineridge Golf Course. Powered golf cart shed included. Directly across the street is a fully equipped clubhouse with showers, laundry facilities, games room, fitness equipment, decks BBQ and TV areas. Close to SEBA BEACH and easy access to the Yellowhead Highway and only a 30-minute drive west of Stony Plain (45 minutes to Edmonton). Your peace of paradise awaits with all the benefits of resort living in this gated community. (id:62055)
Exp Realty
5049 50a Av
Rural Brazeau County, Alberta
Welcome to this beautifully cared for property that offers almost half an acre to call your own! This modular home sits on a concrete walkout basement and offers over 2300 sqft of comfortable living space with central A/C! The open kitchen, dining, and living room are bright and welcoming, with patio doors leading to a private deck where you’ll love relaxing with no neighbors in sight! There are 3 decks to enjoy, a front and back yard full of space that include a 24x24 garage, 20x30 shop, 40 ft sea-can, and a shed that provides all the storage you could possibly need! This home blends practicality with charm, all in the quiet Hamlet of Lindale, AB! Enjoy the convenience of being just 2 minutes from the Birchwood Golf Course, complete with a restaurant and pickleball courts, only 20 minutes to Drayton Valley AND just 45 minutes to Costco! *Outlines on drone photo is approximate* (id:62055)
Century 21 Hi-Point Realty Ltd
Twp 811, (Spirit River)
Rural Saddle Hills County, Alberta
SPIRIT RIVER - 10 ACRES, PRIVATELY TREED! Private driveway in, open yard site with cistern in the ground for water. Power and gas are located nearby, and there is the option to have county water run in. Located just 53 minutes from Spirit River. Plenty of room for your RV's to enjoy for now, while you take in all the wildlife, sight and sounds of nature. There's room to build a home or cabin in the future! This area offers a lot for hunting, fishing, and recreation, with a provincial park and lake nearby. Such a beautiful part of Alberta, don't miss out! (id:62055)
Local Real Estate
Se-23-62-21-4 (Newbrook)
Rural Thorhild County, Alberta
NEWBROOK - DEEDED FARM QUARTER FOR SALE with option of taking over 5 surrounding fenced grazing lease quarters! Main deeded quarter here has 75acres Grain Land, 64acres Pasture, and 20acres yard site with a 28x40 animal shelter/shed, drilled well and power is in, all in the yard site. SW lease quarter has extra fencing and there are at least two dugouts throughout the leases, plus a lake backing one lease. With the sale of this main quarter with yardsite, you have the option to lease the 5 surrounding Crown Quarters. Grow your cattle business, or start a new farm. Don't miss out! (id:62055)
Local Real Estate
2047 Twp Road 495 A
Rural Leduc County, Alberta
Great opportunity to live and have your business on the same Property! Beautiful private setting with trees, a creek and all located on pavement. This 35.12 acres hosts a 1465.73 sq/ft house with a 20x28 attached garage with a creek behind it and sheltered from the industrial yard. The graveled industrial yard is set up to move right in. On it is a 50x29 heated and insulated quonset with power and a cement floor. A 40x80 Fully finished Shop metal cladded inside and out with 2 overhead doors (12x14 and 16x14), heated, insulated, power, mezzanine, 3pc bathroom, with offices and lunch room in the front. A 50x80 drive through shop (18x14 doors) with power, heat, fully insulated with an mezzanine, spray booth, and office with two more overhead doors off the side. This property is situated in a private beautiful location. (id:62055)
RE/MAX Real Estate
1121 Baptiste Dr
Rural Athabasca County, Alberta
This 1.02-acre lot in the Summer Village of West Baptiste offers the perfect blend of privacy and convenience, just 20 km from Athabasca and under two hours from Edmonton. Featuring a 24’ x 48’ oversized garage with bunkhouse, plus power, natural gas, and septic already on site, it’s ready for your dream build. The lot is cleared with room for a walkout, surrounded by mature trees, a garden space, and direct access to the narrows of Baptiste Lake—ideal for fishing, boating, and year-round recreation. (id:62055)
RE/MAX Excellence
#63 54403 Rge Road 251
Rural Sturgeon County, Alberta
Welcome to this one of a kind estate home in the prestigious Pinnacle Ridge Estates, offering over 10490 sqft of exquisitely designed living space and 6 attached heated garages with pristine epoxy floors. Step into a grand open to above foyer framed by a stunning spiral staircase, setting the tone for the luxury that awaits. Designed for both entertaining and multigenerational living, this home boasts 8 spacious bedrooms and 7 full bathrooms, spread across three thoughtfully laid-out levels. Enjoy the flexibility of two elegant living rooms, two dining areas, and two full kitchens—perfect for hosting large gatherings or providing private space for extended family. The main floor office offers a quiet retreat for working from home, while the home gym and theatre room elevate your lifestyle with convenience and entertainment at your fingertips. Every corner of this home has been carefully curated for luxury, comfort, and function, offering room to grow, gather, and enjoy. (id:62055)
RE/MAX Excellence
4 Sunshine Bay Rd
Rural Parkland County, Alberta
Welcome to your private lakeside retreat at 4 Sunshine Bay Road! This property provides just over 1/2 acre of land with 75ft of pristine lakefront located along a large bay, a natural harbor, that provides calm waters and shelter from the wind. Enjoy the existing 3-bedroom home or build your dream cabin and use it as a guest house! Built in 2007, this property boasts unparalleled storage options. The main floor features both a double garage and a large tandem-style single garage with a 20ft ceiling and a 16 ft tall overhead door. Both garages are heated with a convenient 3-pc bath, allowing you to rinse off after a day on the beach or water. The upper floor consists of your living area with 3 bedrooms, a 4-piece bath, living room, dining room, and kitchen overlooking the lake from a beautiful vantage point. A large, covered deck allows you to spend time outside enjoying your surroundings. Sailing enthusiasts will love the close proximity to the Sunshine Bay Yacht Club (id:62055)
RE/MAX Elite
612 6th Street Norris Beach
Rural Wetaskiwin County, Alberta
Nestled in a serene setting, this bare lot offer the perfect canvas to build your dream home or getaway retreat. Surrounded by mature trees and backing onto a peaceful ravine, the properties provide both privacy and natural beauty. With services conveniently located at the property line, development is made simple and straightforward. Enjoy the lifestyle of being within walking distance to the charming Village of Pigeon Lake, where you’ll find shops, dining, and amenities. Just a short stroll takes you to the lake itself, ideal for year-round recreation. Whether you’re envisioning a cozy cabin or a stunning custom home, these lots are perfectly suited for a walk-out design. A rare opportunity to create your ideal escape in a sought-after location! (id:62055)
Royal LePage Parkland Agencies
51313 Range Road 261
Rural Parkland County, Alberta
Exceptional opportunity to own a spectacular 40 acre parcel just outside Edmonton city limits with Future Subdivision Potential! This land is in an ideal location - just 4km South of 23rd Ave (Hwy 627) and 1 mile directly West of Winterburn Rd/Edmonton City Limits. The fully fenced 40 acres borders the Edmonton Petroleum Golf & Country Club to the East and sits Northeast of the Bunchberry Meadows Conversation Area. The rolling topography of this piece provides ideal subdivision potential. Sellers have engaged in the subdivision process and have already undertaken multiple technical studies and provided a Conceptual Scheme to the County. With the significant potential of this acreage, seize your opportunity to develop now or build your dream private estate and retain the long term upside of this unique space. (id:62055)
Maxwell Devonshire Realty
#16 52111 Rge Road 25
Rural Parkland County, Alberta
This is likely the nicest log cabin on the market in Alberta! This home is 7000sf on 3 levels (walkout basement). The home underwent extensive renovations 2 yrs ago, owners spent just under $800,000 to make this cabin world class. This 6 bedroom, 4 bath home comes FULLY furnished ($100,000 value) so it is turn key ready for it's new owners. The home has exposed timber throughout which only adds character and authentic rustic living to this property. Main floor has a gorgeous custom kitchen, Stillwater color cabinets, cambria quartz, with high end appliances. If you have an aspiring chef in the family this gas stove and outdoor grill area and the 2nd kitchen in the basement will leave them breathless. The primary bedroom is located on the main floor, it has a very large ensuite and walk in closet. The living room has the most impressive stone fireplace you will find anywhere. We are located less than 40 mins to Edmonton, so this could be your primary residence or luxury cabin life. (id:62055)
Royal LePage Noralta Real Estate
55409 Hwy 777
Rural Lac Ste. Anne County, Alberta
Prime 124 acres of near fully arable farmland on paved Secondary Highway 777, just minutes north of Onoway in Lac Ste. Anne County. Optimal for diverse dryland cropping like barley, canola, and hay. Predominantly Class 3 Soil supporting good productivity. With paved access and highway frontage; close to Onoway amenities, and 45 minutes to Edmonton. Zoned Agricultural A1, raw land ready for immediate use or investment. GST is applicable and not included. (id:62055)
Royal LePage Noralta Real Estate
55202 Rr 230
Rural Sturgeon County, Alberta
RARE OPPORTUNITY – 10.89 ACRES! Ideally located just minutes from Edmonton, Fort Saskatchewan and Gibbons, prime acreage offers incredible potential for country living with room to grow. Only one mile off pavement, the property has services at the road and the option to tie into the municipal waterline that runs along the south boundary. The land is level, fully fenced and cross-fenced, and features a year-round dugout. Ready for a variety of uses. Zoned AG-Minor, the parcel allows for up to 2 accessory dwelling units, shop of up to 5,000 square feet, and both Level 1 and Level 2 home-based businesses. Agricultural possibilities are endless whether you’re envisioning an equestrian facility, market garden, or space for landscaping or contractor services. This is the perfect place to build your dream home, establish your business, enjoy the freedom of nearly 11 acres. Fort In View Golf Course is just 3 minutes down the road (id:62055)
RE/MAX Professionals
#120 48003 Rr271
Rural Leduc County, Alberta
WIZARD LAKE WATER FRONT!! Amazing WEST FACING VIEWS looking right down the Lake! This is a Fantastic 2 Storey with a WALK OUT BASEMENT and a DOUBLE ATTACHED GARAGE! Upstairs your met with Hardwood Floors a over sized Stone Gas Fire Place, a WIDE OPEN floor plan consisting of your living room, Spacious Kitchen with a dining area, down the hall is a half bath, Laundry Room and your very Large Master Bedroom with a great sized Walk in Closet and 4 pc Ensuite with a 2 person soaker tub with views and shares a double sided fire place with the sleeping area. Completing your upstairs is your very very large DECK over looking the Lake. Downstairs you have another living room, 3pc bathroom, 2 more bedrooms and access to your garage. All this 35 mins away from Edmonton. Lake Life at its Finest. (id:62055)
Exp Realty
3427 Calling Lake Dr
Rural Opportunity M.d., Alberta
Bring your sleeping bags and start living this summer! Have you been DREAMING of your own private space to relax and wind down? This LAKE FRONT property is ready for you to build your dream home/cabin/cottage! Currently set up with 2 trailers & a 22x16 patio in between. Ability to sleep 8 comfortably and 12 with the tables down! Everything currently on site is INCLUDED! 2 travel trailers, an enclosed shower room with HWT and sink, sea-can for storage, water tank & trailer, dock with electric pontoon boat lift, cell phone range extender, riding lawnmower, BBQ, smokeless firepit and a short walking path with railings for safety and a bench to get to the lake! POWER is set up with 30AMP plugs to both trailers. This lot still has tons of space to set up games, tents or whatever you can dream up! Peace and serenity is calling, are you ready to answer? (id:62055)
Initia Real Estate
#214 271022 Twp Road 480
Rural Wetaskiwin County, Alberta
This Magnificent Property with Lakefront Access and Views holds a 2250 sq/ft Home with a Double Attached Garage, Quadruple Detached Garage, and More! Inside the home the Main Level is made up of Two Bedrooms, Living room with a wood fire place on a stone wall, Kitchen that is open to the Dining room with a vaulted ceiling, and Family room with another fireplace. A Walk-In Pantry, Laundry/Utility Room, and a 4 Piece Bathroom Conclude the Main floor. The Upper Level has the Primary Bedroom that has its own 4 Piece Ensuite Bathroom, Walk-In Closet, and an Office. This Home is Wheelchair accessible from the Attached Garage with a lift and from the large back deck that over looks the lake through the patio doors into the Living room and Family room. The Detached Garage measures 36'x28' has a Concrete floor, Heat, Power, and Two Overhead Doors. This Property Welcomes you to enjoy the lake year round with extra storage for toys of every season! (id:62055)
RE/MAX Real Estate
Rr 12 Twp 562
Rural Lac Ste. Anne County, Alberta
ENJOY NATURE, PRIVACY, RECREATION, & RELAXATION only 40 MINUTES DRIVE from DOWNTOWN ST. ALBERT!! An incredible development opportunity: 12.4 Acre pastured and treed 'Cape Cod' shaped SOUTH-FACING LAKEFRONT PARCEL on Sandy Beach / Sandy Lake at only $22.2K per Acre! Current access via all-terrain vehicle / walking trail (or by boat) adjacent to RR 12 road allowance -- awaits your future design, development, & service utility connections. Country Residential Ranch (CRR) zoning permits country residence; ranch; farming; garage; home-based businesses; gardening; garden suite; & recreational vehicles while offering wide myriad of discretionary uses (as per County of Lac Ste Anne) with very reasonable property taxes. Convenient access to Sandy Beach, Sandy Lake, Sunrise Beach, Onoway, Noyes Crossing, Calahoo, Alexander First Nation Reserve, Riviere Qui Barre, Villeneuve Airport, Morinville, Cardiff, Namao, Sturgeon County, St. Albert, & Edmonton / Anthony Henday Drive. * Featured in Canada-Wide HAVEN Magazine!! (id:62055)
Maxwell Polaris
400 51551range Road 212a
Rural Strathcona County, Alberta
Welcome to this very Unique property. This 27+ acre property is located at the end of a dead end road , it is very private and has around 1 km of South Cooking Lake frontage. This recreational type property has lots to offer, there are great areas to build your dream home. The property has heavily treed areas for privacy and wildlife, then it has sandy trail areas along the lake for exceptional sporting activities like quading ,horseback riding, hiking, and snowmobiling and cross country skiing in the winter. Don't miss your opportunity on a once in a life time property!! (id:62055)
RE/MAX Elite
62506 Rge Rd 453
Rural Bonnyville M.d., Alberta
One-of-a-Kind!! Step onto 10 acres of endless possibilities, perfectly tucked between Cold Lake (20 mins) and Bonnyville (15 mins). This custom bi-level home features 6+ bedrooms and 3.5 bathrooms—perfect for a large family, B&B, or oilfield lodging. The main floor boasts 10ft ceilings, a huge bright kitchen, spacious dining area, office, large loft, TV room, and an impressive Great Room with cathedral ceilings, massive windows, and a stunning wood-burning, double-sided fireplace shared with the dining room. The primary bedroom includes a walk-in closet and 5pc ensuite. The walk-up basement features 5 roomy bedrooms, a full bath, family room with fireplace, cold room, and plenty of secret storage spots. Outside, enjoy an attached double garage with a 3-season canning kitchen and a charming extra bedroom above (heated by wood stove), plus a drive-through single garage. A huge front deck with hot tub, large garden, and a variety of fruit trees and bushes complete this private, peaceful retreat! (id:62055)
Royal LePage Northern Lights Realty
Rr224 Twp 604
Rural Thorhild County, Alberta
Excellent opportunity to own a half section of good quality agricultural land currently seeded to wheat in Thorhild County. NW28 quarter offers 149.31 acres and includes a machine storage shed (40x80ft) and a vintage grain storage building (not currently in use). Yardsite acreage has been subdivided off and not included in sale. SW28 has 159 open acres of farmland. Both quarters are being sold together, providing a total of 308+ acres of adjoining land for farming or investment. Another quarter section located 1/2 mile north (NE32 60 22 W4, 151.6 acres), is also listed for sale E4454751. (id:62055)
Maxwell Progressive
Rr224 Twp610
Rural Thorhild County, Alberta
Quarter section comprising of 151.6 acres of good agricultural land presently seeded to canola. Small portion in northeast end is unused pasture & trees. Acreage (8.28ac) along Twp 610 is subdivided out. Good productive land! There is an additional 308+ acres of land listed to the south of this one, E4454740, if a larger land base is needed. (id:62055)
Maxwell Progressive
3 Sunset Hb
Rural Wetaskiwin County, Alberta
Beautiful LAKEFRONT lot on the shores of Pigeon Lake. The lovely community of Sunset Harbour is the perfect spot to build your dream home. Private gated community, Cape Cod style homes in a private community featuring a PRIVATE MARINA, boat launch, tennis & basketball courts, street lighting, playground, path systems. Community offers municipal water and sewer, all paved streets, private gate, beautifully maintained grounds. Architectural design standards and no timeline for building allows you to take your time dreaming and building your home. Peaceful views from your back deck, bird watching and sunrises. Minutes to golfing, shopping at the village, restaurants and so much more. (id:62055)
Royal LePage Noralta Real Estate
16 - 59509 Rge Rd 260
Rural Westlock County, Alberta
Dreaming of building a hangar for your wings?? This is the nicest, best located lot at Westlock airport just 6 kms from Westlock, 75 kms to St. Albert. #16 measures 1858.0608 sq meters or 20,000 square feet pretty much next to the center of the runway on the south side. This opportunity may not come again so don't snooze... come check it out.. Westlock is a full service community with modern hospital, public & private schools, shopping & recreational facilities, 18 hole golf and 15 minutes to Tawatinaw Ski hill with downhill, snowboard, tubing & cross-country skiing. GST applies. (id:62055)
RE/MAX Results
23246 Twp Rd 521a
Rural Strathcona County, Alberta
20.52 Acres Zoned RA (Rural Residential/Agriculture). This rolling and treed land has so much to offer and is located minutes to Sherwood Park in the sough after area of COLCHESTER. Many excellent building sites. Property has Power, Gas & Cable already in. (id:62055)
Now Real Estate Group
#64 53206 Rge Road 55 A
Rural Parkland County, Alberta
A Weekend Getaway, or a 4-Seasons Peaceful Lifestyle!! This 2-bed park model backs the trees in the Pineridge Golf Course & RV Resort. A bright, sunny kitchen offers an island and tons of cabinets, and huge windows give the living room a beautiful view. Custom cabinets provide the primary with extra storage, and the 2nd bed has bunk beds and a large wardrobe. ALL OF THE FURNITURE IS INCLUDED! The 3-pc bath has a large walk-in shower. Two rooms in the double garage create an opportunity for future bedrooms, a summer kitchen, or to store your toys. A large deck, a gazebo, a fire pit and central air ensure you enjoy every minute. There is so much to do in this gated community! Enjoy the clubhouse, pickleball and basketball courts, playground and trails, Wi-Fi, 50 amp power, full service septic, shower/washroom and laundry facilities, and the 12 hole Pineridge Golf Course. Just a short walk to Wabamun lake, and Seba Beach is minutes away. Trade in your RV for a year-round paradise! 45 min West of Edmonton. (id:62055)
RE/MAX Elite
1700 Lakeside Dr
Rural Parkland County, Alberta
TRANQUILITY MEETS FUNCTIONALITY IN AN IDYLLIC SETTING! Nestled in the scenic beauty of Spring Lake, this exceptional acreage offers the perfect blend of privacy, versatility, and rural charm. Featuring A NEWLY RENOVATED SPA-LIKE BATHROOM, updated kitchen with GRANITE COUNTERTOPS, an open floor plan with a massive primary bedroom, newer windows, a HOT TUB (2021), and a fully finished basement. For those who need more space, THE LARGE SHOP on the property is a dream come true. With soaring ceilings and the potential for 4 doors, it easily accommodates large equipment, trailers, or even a boat. Located minutes from the lake itself, you’ll have easy access to fishing, paddle-boarding, and lakeside trails. Say goodbye to city cramp, SAY HELLO TO THE COUNTRY! (id:62055)
RE/MAX Elite
8125 B Twp Rd 482
Rural Brazeau County, Alberta
Executive Estate Living on 4 Private Acres! Thoughtfully designed & impeccably finished, this 1,900+sq ft bilevel offers elevated living on all levels! As you enter the home through the magnificent entrance, an immediate sense of wow will hit you. A stunning chef’s style kitchen outfitted with premium SS appliances, granite countertops, custom cabinetry, & access to the expansive rear deck,ideal for indoor-outdoor entertaining. A grand living room anchored by a floor-to-ceiling stone gas fireplace, rich hardwood flooring, & a large bay window that floods the space w/ natural light! W/ 3 large bedrooms, including a spectacular primary suite featuring a spa-like 5-pce ensuite w/an air tub, walk in closet, & direct deck access through the patio doors. A 4-pce & 2-pce bath complete this level. 4 more bedrooms offer flexibility for family & guests, + a home theatre room, perfect for movie night! Offering total privacy this land includes a 30x40 heated shop, 28x29 garage, Central AC, even room for a hottub! (id:62055)
RE/MAX Vision Realty
21-55022 Lac Ste. Anne Trail
Rural Lac Ste. Anne County, Alberta
Lac Ste Anne lakeview .27 acre property just across the road from the shoreline! Central area is cleared and ready for you – perimeter trees make for privacy from current neighbours. Easily transformed to suit your building needs or keep it ‘green’ for personal camping use while deciding; you choose what you want! Your Dream Vacation Home or Full Time Residence would have paved roads to your gate and just 5 mins to the boat launch at Corsair Cove. With a southeast view, your morning will glow with beautiful sunrises reflecting off the lake. Come see for yourself – take a walk in your own greenspace. If wanting a private haven or an investment, the larger adjacent lot is also for sale – you can occupy as you see fit or have control over who could build beside you! All this only half an hour to Stony Plain. > (id:62055)
RE/MAX Excellence
19-55022 Lac Ste. Anne Trail
Rural Lac Ste. Anne County, Alberta
Private .82 acre Lac Ste Anne lakeview property just across the road from the shoreline! Central area is cleared and ready for you – perimeter trees make for privacy from current neighbours. Easily transformed to suit your building needs or keep it ‘green’ for personal camping use while deciding; you choose what you want! Your Dream Vacation Home or Full Time Residence would have paved roads to your gate and just 5 mins to the boat launch at Corsair Cove. With a southeast view, your morning will glow with beautiful sunrises reflecting off the lake. Come see for yourself – take a walk in your own greenspace. If wanting a large garden, a bit more space or an investment, the adjacent lot is also for sale – you can fashion it as you see fit or have control over who could build beside you! All this only half an hour to Stony Plain. > (id:62055)
RE/MAX Excellence
3461 Calling Lake Dr
Rural Opportunity M.d., Alberta
Beautiful, Large & Private 2.45 acre lakeview property on Calling Lake. With this totally treed lot you get to carve out what you choose to! It is waiting for you to build your Dream Home – whether for vacations or your full-time home. Here you can enjoy the serenity of nature with full access to the water and all the beautiful sunsets you can handle; all still within reach of a lovely community. If you need time to dream up your plans, set up your tent or trailer to take in the landscape, discover all that grows here before making your decision! Calling Lake is one of Alberta's finest lakes with Great Fishing, Swimming and Boating. Access to power and gas at the property line and an apron from paved road to the property line. You must come and see for yourself – take a walk in your own greenspace. Note property line shows lot in front: this is the Environmental Protection greenspace access to protect riparian habitat - no one can ever build in front of you! (id:62055)
RE/MAX Excellence
4008 Nakamun Dr
Rural Lac Ste. Anne County, Alberta
Looking for a new home without the wait for construction? This is it! Year built is 2008 however the interior is mostly new! Surrounded by trees, private from your neighbours & only blocks from picturesque Nakamun Lake & Ted MacDonald Park with boat launch & day area. Whether this is your full time residence for your family or lake cottage, this home offers all the comforts. 3 large bdrms up with 2 full baths incl. the 4pc ensuite. A welcoming large open concept kitchen / living room with contemporary cabinetry, matte black hardware & wide vinyl plank flooring in a warm wood tone. Built with an ICF foundation (the best) the huge basement is framed and awaiting your design. Around the exterior of the home has been cleared for a future garage plus there is a fire pit area that has endless possibilities for landscape design! All sitting on 0.74 of an acre, only a 50 minute drive from Edmonton and 8 mins from Onoway. (id:62055)
Century 21 Masters


