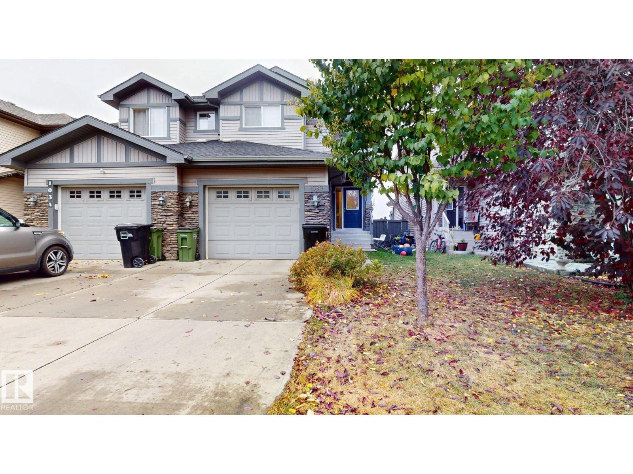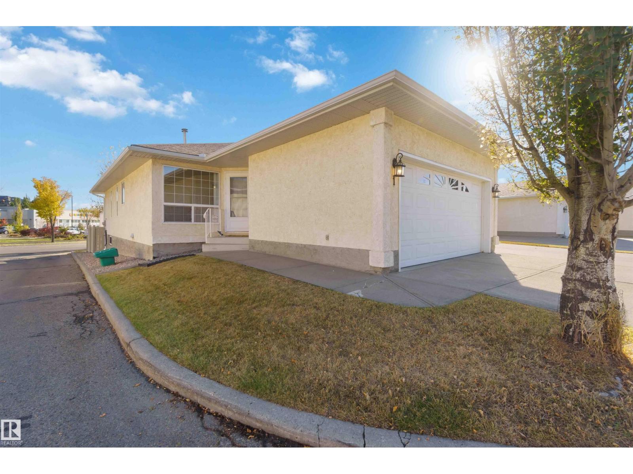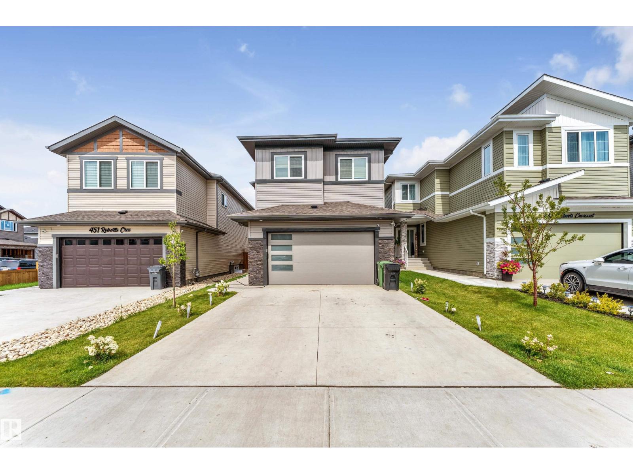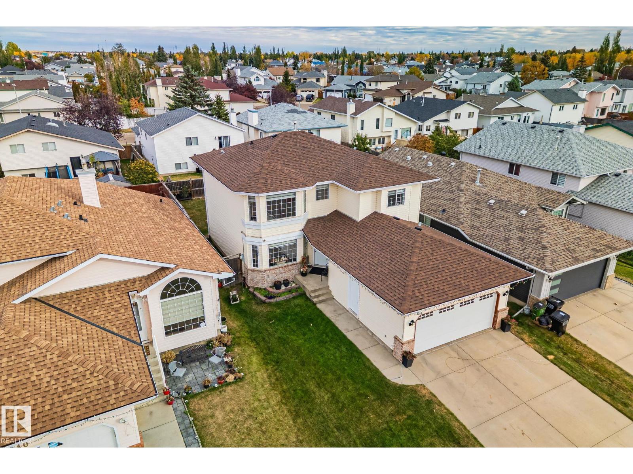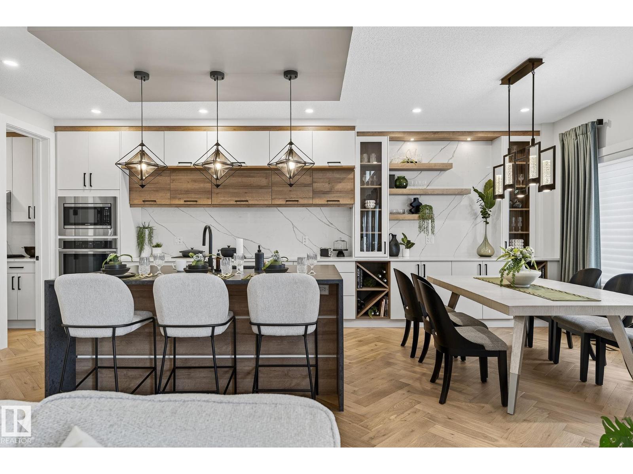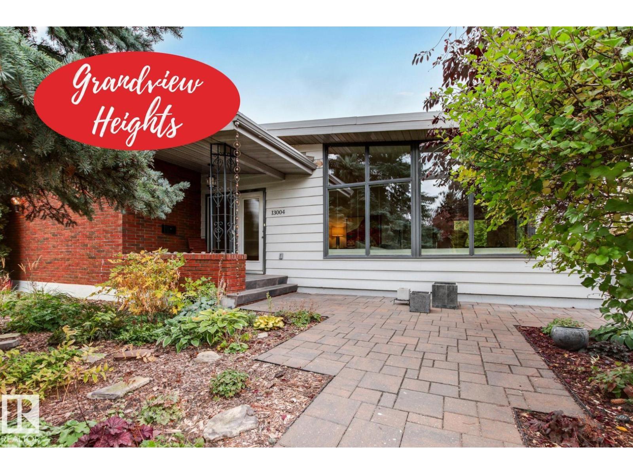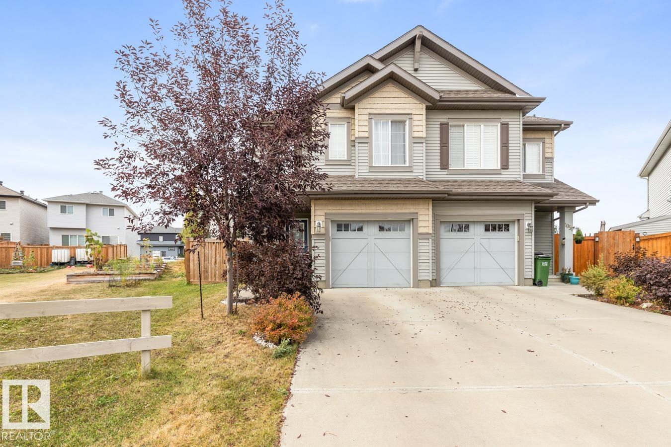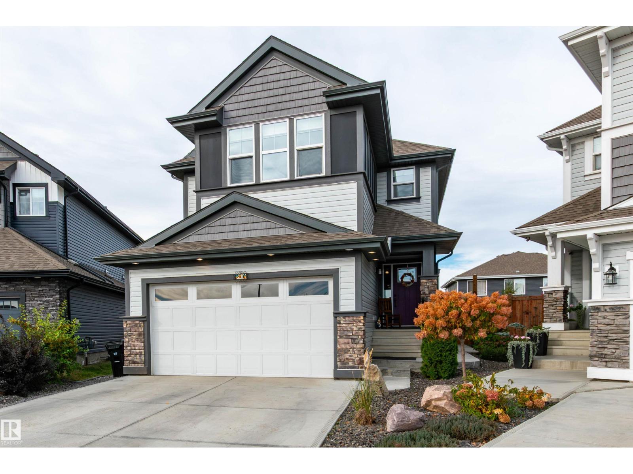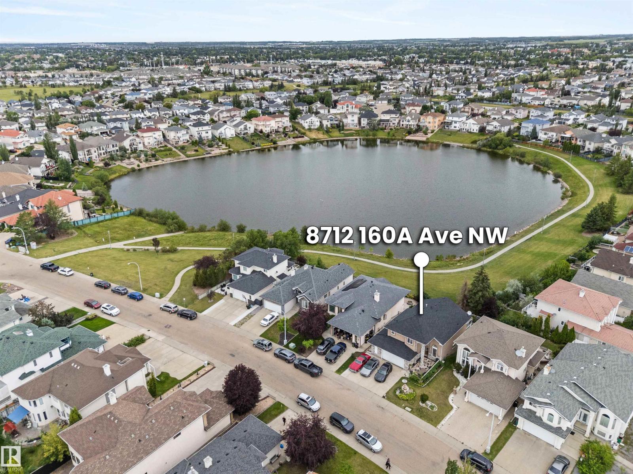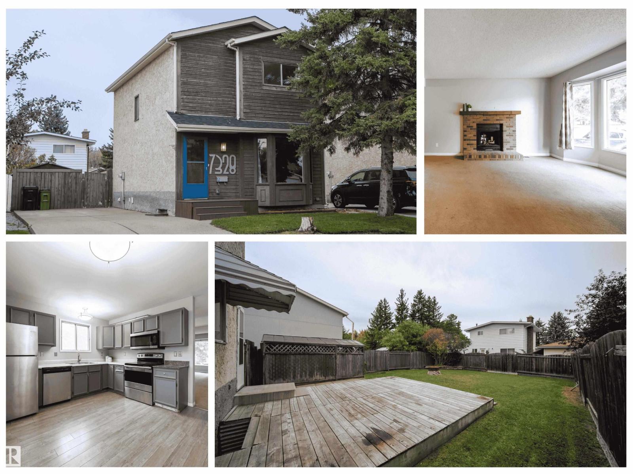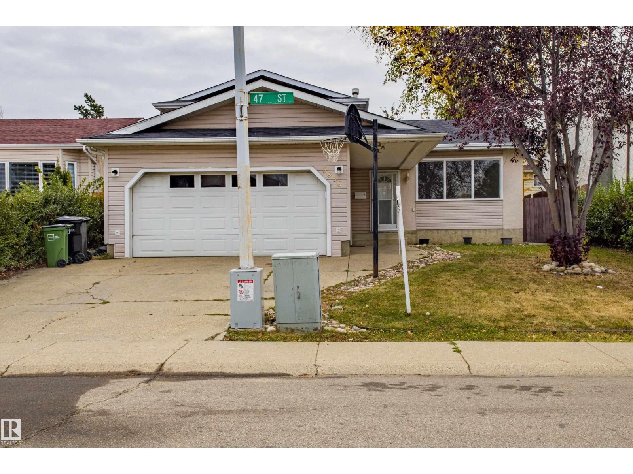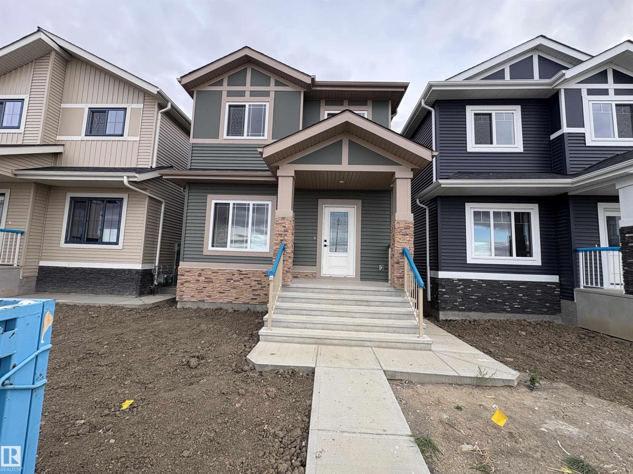1030 177a St Sw
Edmonton, Alberta
Welcome to this open-concept half duplex in the heart of Windermere, offering over 1,400 sq. ft. of stylish living space! This rare gem backs onto a serene green space, offering privacy in a beautifully landscaped backyard. Ideally located within walking distance to Movati Athletic, parks, schools, shopping, and other amenities. Surrounded by million-dollar homes, this property offers exceptional value in one of SW Edmonton's most desirable communities. The upper level features 3 spacious bedrooms, including a primary suite with ensuite, plus an additional full bath and convenient upstairs laundry. The main floor boasts a bright, open layout with a spacious living area, modern kitchen, dining space, and a half bath. Complete with an attached single garage. Priced to sell—don't miss your chance to own in Windermere. See it today! (id:62055)
Century 21 Quantum Realty
#1 14428 Miller Bv Nw
Edmonton, Alberta
Miller Garden Estates 55+ community welcomes you. Pet friendly Unit 1 is a well cared for half duplex home featuring a great layout. The front foyer greats you w/ its closet space & room for a bench. The living area is generous sized & offer lots of light w/ big bright windows. Also the main floor offers two spacious bedrooms w/ a walk in closet & 4 piece ensuite bathroom. Plus a separate 4 piece bathroom. Bonus main floor laundry room. The kitchen is open concept w/a breakfast nook for dining/entertaining. The walkout balcony leads to the deck w/ green space views & fenced in yard, Perfect for relaxation. The basement is wide open and insulated. The front attached double garage offers parking & storage space. Enjoy great curb appeal w/ side garden & stucco exterior finishing, plus the convince of being the first unit in as you enter the cul de sac. Miller neighborhood has lots of shopping areas, hospital, & main road Manning to connect the main city districts. Welcome to your new joyful home & lifestyle. (id:62055)
Century 21 Masters
449 Roberts Cr
Leduc, Alberta
Stunning 7-Bedroom Custom Home | Legal Suite + Licensed Day Home Exceptional opportunity to own this beautifully upgraded 7-bedroom custom home, ideal for large or multi-generational families! Featuring a legal, fully finished basement suite with separate entrance and licensed day home approval, this home offers incredible versatility and income potential. The main level showcases a bright open-to-below layout, a spacious bedroom perfect for guests or office use, upgraded lighting, and a cozy tiled fireplace. The chef-inspired kitchen boasts high-end finishes and a generous walkthrough pantry for added convenience. Upstairs, you'll find four well-sized bedrooms including a luxurious primary suite with a custom feature wall and spa-like ensuite. A stylish bonus room adds additional living space for your family’s needs. Located in a family-friendly community, close to schools, parks, and amenities—this home combines thoughtful design with long-term value. (id:62055)
Maxwell Polaris
1238 Joyce Cr Nw Nw
Edmonton, Alberta
Welcome to this cozy, well-maintained home offering 1,934 sq.ft. of living space with 3+1 bedrooms and 3.5 baths, including a finished basement. The large windows with new blinds, freshly painted and open-to-below layout fill the home with a lots of natural light. Master bedroom features a walk-in closet and a private ensuite with a relaxing whirlpool tub and standing shower.The newly carpted finished basement provides an extra bedroom for guests and ample space for family gatherings. Lovingly cared for by its original owner, and now this beautiful home is ready to welcome its next family. (id:62055)
Kic Realty
17124 2 St Nw
Edmonton, Alberta
The wait is over — our upgraded show home by Lyonsdale Homes in the sought-after Marquis community is now available! From the moment you step inside, this home impresses with elegant design, premium finishes, and exceptional craftsmanship. Soaring main-floor ceilings create an open, airy feel, showcasing just under 2,700 sq. ft. of thoughtfully designed living space. Quartz detailing around the fireplace adds a striking focal point, while the chef-inspired kitchen features Quartz countertops, a built-in oven, electric cooktop, and a spice kitchen with gas range. With 4 spacious bedrooms and 4 full bathrooms, including two master bedrooms—one with a stunning tiled feature wall—this home blends luxury and comfort. Air conditioning and all furniture are included, making it truly move-in ready. The oversized triple garage and side basement access provide flexibility, while durable Hardie Board siding and a fully landscaped yard add lasting appeal. (id:62055)
Homes & Gardens Real Estate Limited
13004 63 Av Nw
Edmonton, Alberta
Located deep in the heart of Grandview Heights, this immaculate home needs nothing but a family to move in & enjoy its many lovely features. With 1464’ this open beam bungalow has a practical floor plan w/3 BDRMS, the primary w/3-pce ensuite & a 4-pce main bath. Enjoy the views of the beautifully landscaped yard through the large windows in the kitchen, living & dining areas. From the mudroom, step out back to access the double detached garage w/alley access, & enjoy family time & bar-b-q’s on the large private deck. Children can play safely in the fully fenced yard. The lower level has huge open spaces & can accommodate all kinds of activities. There is an additional BDRM, 3-pce bath, large laundry room, super cute retro bar & a spacious storage room. Updates & improvements are, white oak flooring, triple pane main floor windows (except the front sealed units), HE furnace, all 3 bathrooms & a beautiful kitchen w/Fisher Paykel SS appliances. Steps to the highly rated K-9 school this Gem is a must to view! (id:62055)
Royal LePage Noralta Real Estate
1048 East Bn Nw
Edmonton, Alberta
Immaculate 3 bed, 2.5 bath home nestled in the highly respected community of Edgemont. Built in 2017 and offering 1,444 sq ft of well-designed living space, this home features a bright open-concept layout perfect for families or entertaining. The oversized, fully landscaped yard is a rare find, complete with mature trees and a privacy deck built for ultimate relaxation and seclusion. Inside, enjoy a modern kitchen, spacious living areas, and stylish finishes throughout. Upstairs includes 3 generous bedrooms, A BONUS ROOM, as-well as a primary with ensuite and walk-in closet. Ideally located just minutes from the Henday, schools, parks, shopping, and all amenities. Welcome to this beautiful home. (id:62055)
The Foundry Real Estate Company Ltd
210 Sago Cv
Sherwood Park, Alberta
Nestled on a pie lot in a cul-de-sac is this BEAUTIFUL family home! Offering over 2,500 square feet plus a FULLY FINISHED basement! Featuring an open design with a generous entry way & hardwood floors. You’ll LOVE the gorgeous kitchen! 2 large islands, Granite countertops, beautiful cabinetry, pantry & stainless steel appliances. Huge dining area, a large living room with a gas fireplace. Main floor powder room. Upstairs is a big Bonus Room, 3 bedrooms, laundry room & a 4 piece bathroom. The Primary Bedroom boasts a LUXURIOUS 5-piece en-suite and two walk-in closets. The basement offers a massive family room, 4th bedroom, 4-piece bathroom & storage space! Additional features include SOLAR PANELS, hot water on demand, a water softener, central vac & central air conditioning. The backyard is fenced & landscaped, with a deck overlooking the west-facing property. An OVERSIZED double-attached garage and beautiful curb appeal! Located near walking trails, parks & great amenities. See it and you will love it! (id:62055)
RE/MAX Elite
8712 160a Av Nw
Edmonton, Alberta
Pond Backing Home! Experience luxury living in this fully finished custom-built 5-BDRM WALK-OUT Bi-Level, perfectly positioned backing onto a serene pond & walking trail. Enjoy breathtaking views from your living & dining areas, with a walkout balcony ideal for entertaining. Recent updates include Furnace & Central A/C (2024), Shingles/Roof & HWT (2022), plus fresh paint & carpet (2025) & Pex Plumbing. The oversized heated garage with a massive parking pad easily fits multiple vehicles, trailers, or an oversized truck. Inside, beautiful open-to-above ceilings lead to a stunning open-concept layout with a chef’s kitchen featuring marble counters & newer s/s appliances. Above grade, you have 3 spacious bedrooms & 2 full baths, with the primary bedroom that accommodates a king-size bed, 2 nightstands + a dresser, & a full ensuite bath; the bright walkout basement offers a SEPARATE ENTRANCE, 2 more large beds, FP, & a 3rd full bath. A few mins to schools, trails, shopping, & public transit, this is THE ONE! (id:62055)
Exp Realty
7328 181 St Nw
Edmonton, Alberta
A perfect starter home or investment opportunity in the heart of Lymburn! This bright, well-kept home offers incredible value in a family-friendly west-end location, just minutes from West Edmonton Mall, parks, schools, public transit, and the YMCA. The main floor features a spacious open-concept living and dining area, perfect for family gatherings and entertaining. The refreshed kitchen shines with newer stainless steel appliances (2019+), plenty of cupboard and pantry space, and access to a large fenced backyard complete with a deck, fire pit, and storage shed. Upstairs, you’ll find three generous bedrooms, including a large primary suite with a full wall of closets. The partially finished basement offers a rec room, laundry area, rough-ins for a future bathroom, and plenty of storage. A long front driveway provides ample parking, including space for an RV. Recent updates include a new roof (2020) and a new hot water tank (2024). Affordable, functional, and move-in ready! (id:62055)
Exp Realty
3835 47 St Nw Nw
Edmonton, Alberta
Just minutes from Grey Nuns Hospital and Mill Woods Town Centre, this 5 bed, 3 bath 4-level split offers exceptional convenience for your family! With over 2,000 sq ft of developed living space, there's room for everyone. The updated main floor shines with fresh paint, new flooring, and a bright white kitchen featuring new quartz countertops. With three separate living areas—a formal living room, a cozy family room with a fireplace, and a huge rec room—there's a place for every activity. This home’s major updates provide incredible value: the interior was substantially rebuilt in 2000, the roof is only 4 years old, and the carpets have been professionally cleaned. Located close to schools, parks, the new LRT, Whitemud & Henday, and complete with a double garage, this home is truly move-in ready! (id:62055)
Royal LePage Summit Realty
9829 107a Av
Morinville, Alberta
BRAND NEW Single Family Home with Legal Suite! 15 mins to St.Albert & mins away from school, park & grocery stores, this beautiful custom designed home has it all! Upon entrance, you have a huge window inviting a ton of natural light into your gorgeous living RM which offer a stunning feature wall & beautifully decorated ceiling & fireplace. The large dining area can easily accommodate a large family. The corner L-Shaped kitchen come w/floor-ceiling cabinets, quartz countertops & a good-sized kitchen island. The main floor is completed w/a spacious laundry room, a powder room & SIDE ENTRANCE to your 1 bed/1bath, LEGAL BASEMENT suite! Upstairs offers office space, a large primary bed w/custom designed feature wall, huge W/I closet w/drawers, & a full en-suite + 2 additional BDRMS & 2nd full bath for the kids/guests + office space (4 Beds, 3.5 Bath total). This beautiful home is perfect for a growing family or a great investment home! *Photos are of similar home, some colors/finishing may differ* (id:62055)
Exp Realty


