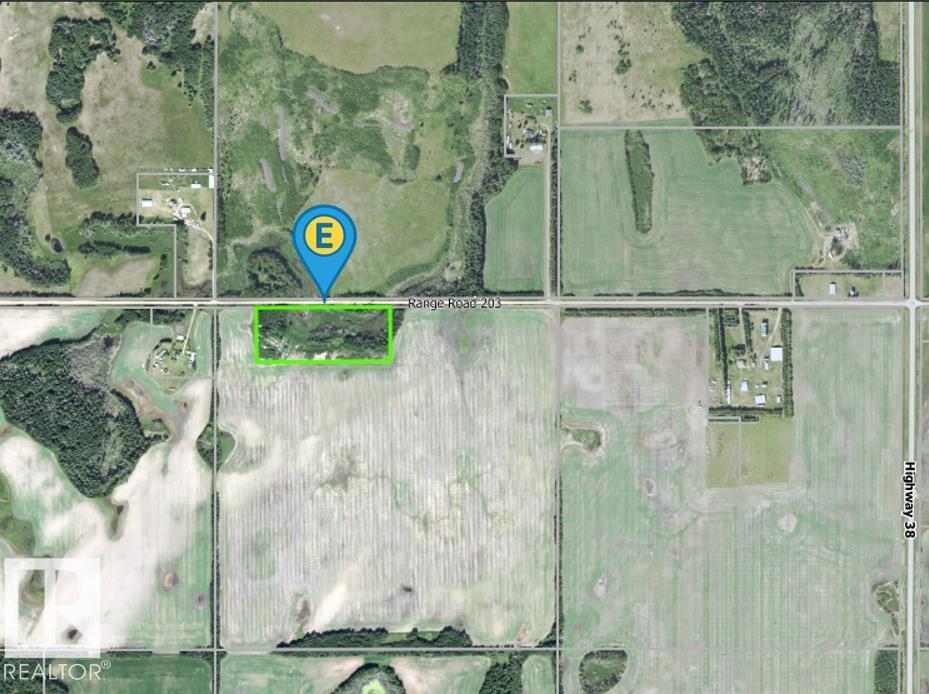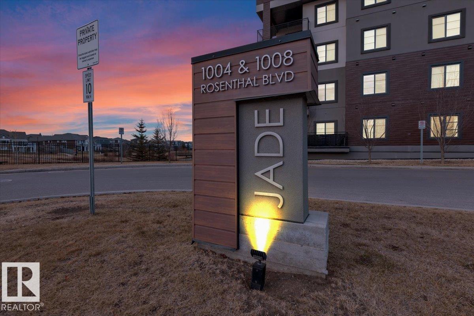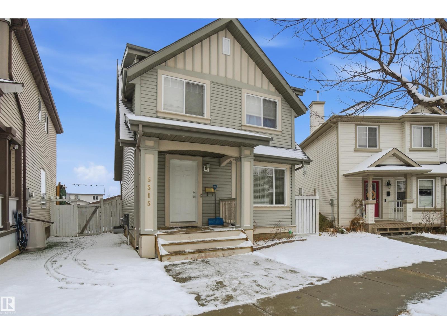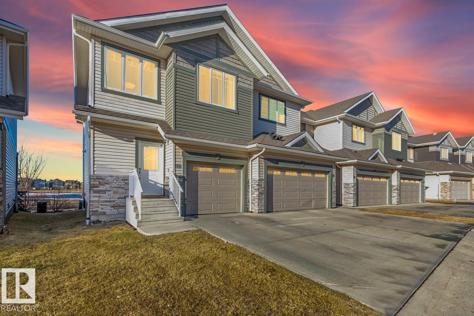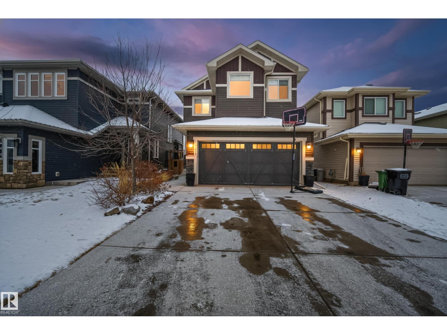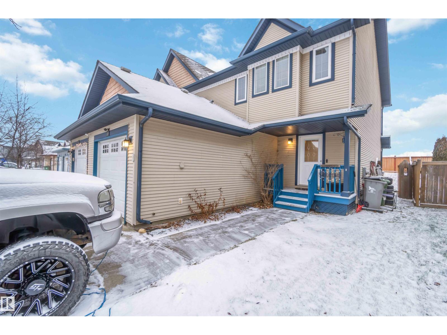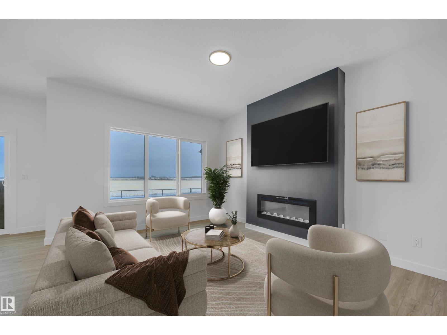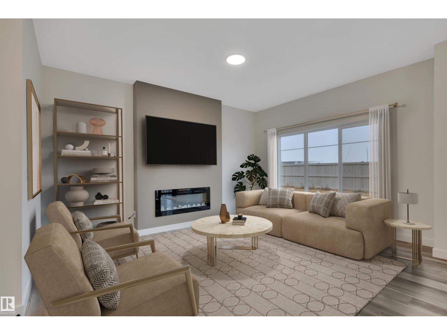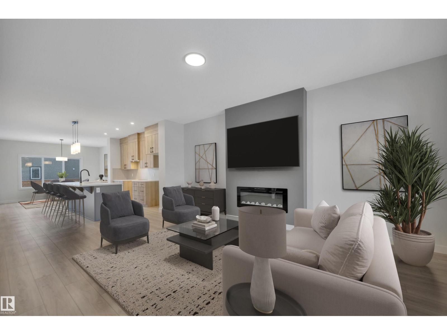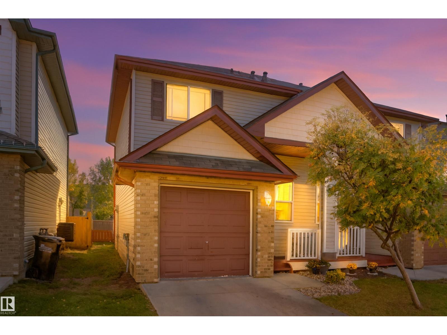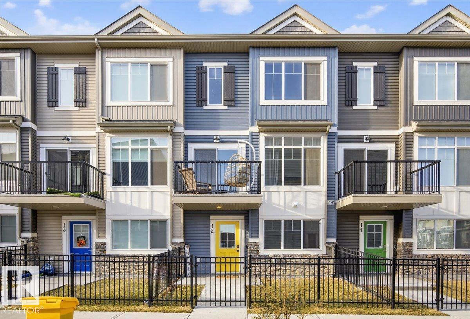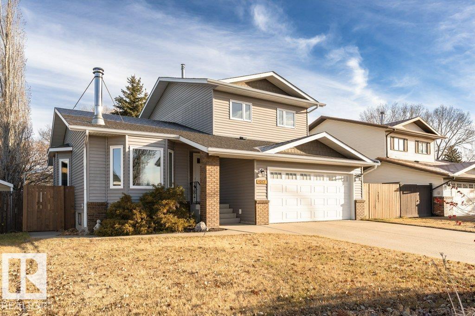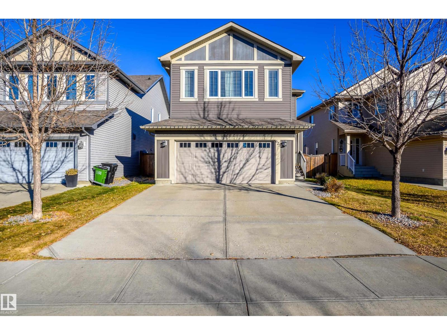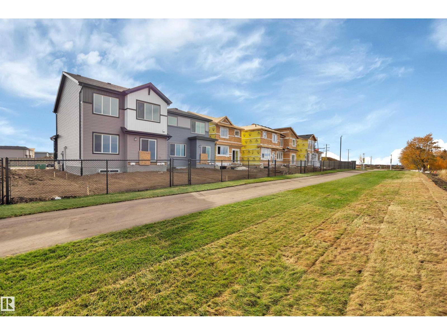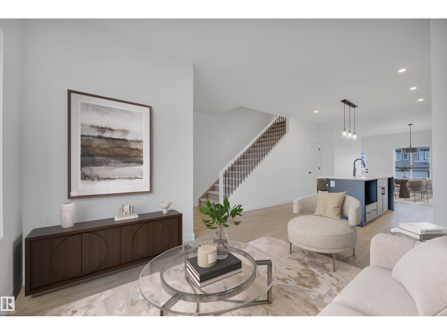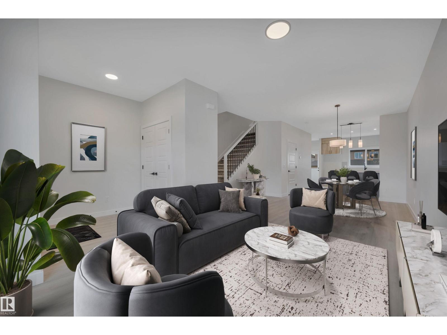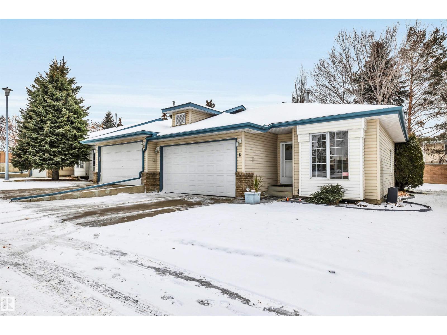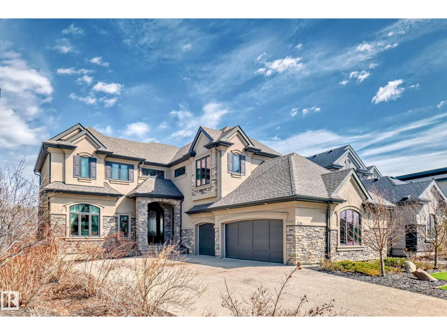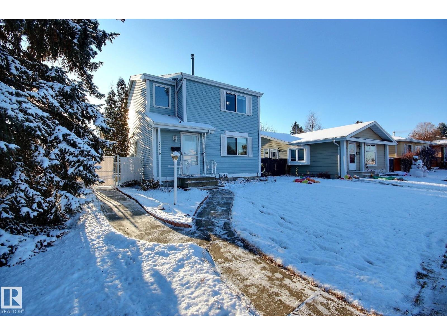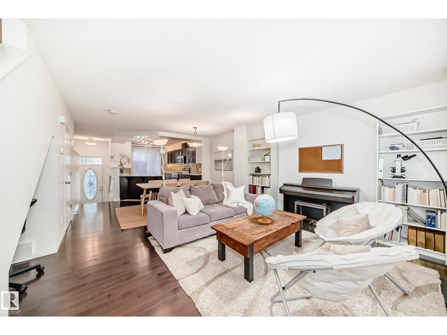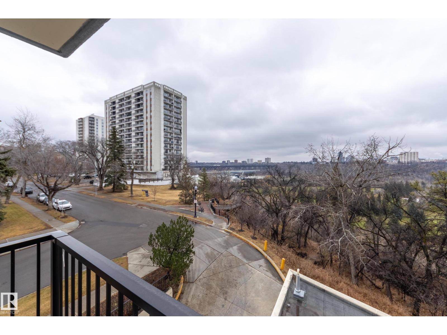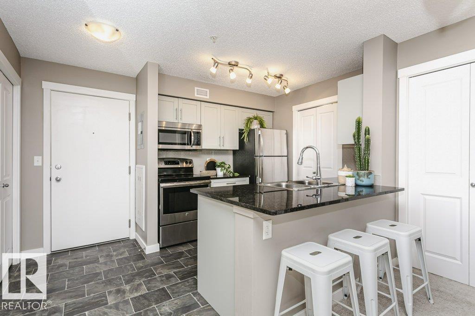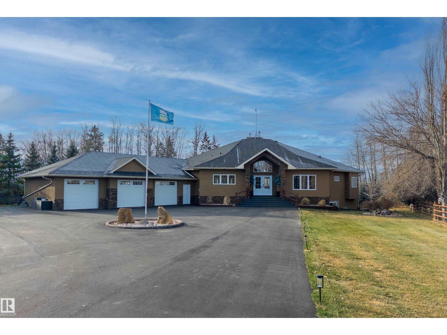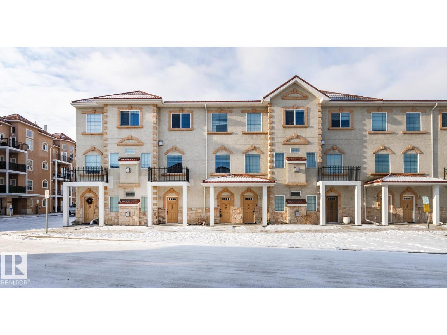Rr203 38 Hi
Rural Lamont County, Alberta
9.96 ACRES OF HEAVY INDUSTRIAL LAND FOR SALE. 1 HOUR FROM EDMONTON. 1 HOUR AND 10 MINUTES TO AIRPORT. (id:62055)
The E Group Real Estate
#227 1008 Rosenthal Bv Nw
Edmonton, Alberta
THESE VIEWS! They don't exist at this price or in a condo! Welcome to your OASIS, BACKING WATER, A WALKING TRAIL and POND SYSTEM for 2KM of peaceful trails in one of the BEST LOCATIONS in EDMONTON! Oh, and ITS WEST FACING! Natural light is no problem! SUNSETS ARE EPIC! UNDERGROUND PARKING, FRESH PAINT & professionally CLEANED. Come in to entry closet & SPACIOUS LAUNDRY ROOM! Kitchen is bigger than some house kitchens! WRAP AROUND cabinetry giving TONS OF PREP SPACE & a BUILT IN PANTRY, w a FULL SIZED QUARTZ ISLAND. Living room is SPACIOUS. QUARTZ continues in BOTH BATHROOMS, w an OVERSIZED ENSUITE counter and vanity, a HUGE SHOWER w built in bench, and MASSIVE WALK-IN CLOSET. Your view is ICONIC and the walking path is on the other side, so you maintain privacy in your outdoor space. Location wise, you’re at the back of the complex for extra peace, but at the same time, you are MINUTES AWAY from WHITEMUD, HENDAY, COSTCO, and 3 different shopping complexes! Building has a GYM, SOCIAL ROOM, & GUEST SUITE! (id:62055)
The Good Real Estate Company
5515 Stevens Cr Nw
Edmonton, Alberta
A rare find in Terwillegar. Built by Jayman Homes and sitting on a huge pie lot at the end of a quiet cul de sac. This two storey offers the kind of space and location that families look for but seldom find. The yard is massive with room to play, garden, entertain, and still have space left over. There is even potential for future RV parking along with a 22x22 insulated double detached garage and a large deck. Inside, the main floor features an open concept layout with plenty of windows bringing in natural light. A bright living area flows into the island kitchen and breakfast nook, with a two piece bathroom nearby for convenience. Upstairs you will find three bedrooms including a primary suite with walk in closet and four piece ensuite, plus an additional full bathroom. The basement is nearly finished with a large rec room and a roughed in bathroom waiting for your final touch. Lot. Location. Lifestyle. This home brings all three together. (id:62055)
Exp Realty
#34 4835 Wright Dr Nw
Edmonton, Alberta
Incredible end unit townhome and an ideal opportunity for both homeowners and investors! This thoughtfully designed 1,459 sq. ft. residence offers a highly sought after dual primary bedroom layout, a built in kitchen pantry, a single attached garage and beautiful pond views! Inside, you will appreciate the granite countertops, stainless steel appliances, laminate flooring, and stylish modern finishes throughout. Enjoy maintenance free living with low condo fees that include year round exterior care, from winter snow removal to summer landscaping, courtesy of Brighton. Perfectly situated in the heart of Windermere, this home places you close to all the amenities South Edmonton is known for. With quick access to Anthony Henday Drive and Whitemud Drive, plus nearby shopping, dining, health services, and recreation, this community delivers unbeatable convenience right at your doorstep. Ready for you to move right in and enjoy! (id:62055)
The Foundry Real Estate Company Ltd
1222 164a St Sw
Edmonton, Alberta
Welcome home to this property with 9-ft ceilings and upgraded flooring throughout the main level. The layout is ideal for daily living, featuring a cozy gas fireplace with mantle. The kitchen shines with quartz countertops, extended island, tile backsplash, upgraded lighting, Frigidaire gas range with stylish Faber hood fan, dishwasher, fridge, and extra dining room cabinetry. Upstairs offers 3 bedrooms plus a bonus room that can easily function as a 4th bedroom or office. The primary retreat includes a walk-in closet and a well-designed ensuite with walkthrough layout, hidden toilet, soaker tub, tiled shower, and upgraded countertop. Convenient upper-level laundry completes the floor. Enjoy the fully fenced backyard with stained deck, privacy walls, garden bed, new shed, and kids’ playset. Energy-efficient features include high-efficiency furnace, HRV, Ecobee thermostat, central A/C, and excellent insulation. The garage includes hot/cold taps, floor drain and fridge water line. Truly move in ready! (id:62055)
Real Broker
109 Rue Magnan
Beaumont, Alberta
Welcome to this charming 3-bed, 2.5-bath half duplex offering 1291 sqft of bright, functional living in a peaceful location near the edge of town. The open-concept main floor features beautiful laminate flooring, a spacious living area, an eating island perfect for casual meals, and a walk-in pantry that adds exceptional storage. A convenient main floor powder room completes the level. Upstairs, you’ll find three inviting bedrooms, including a comfortable primary suite with its own ensuite. This home has several valuable updates, including newer windows and a newer hot water tank for peace of mind. The single attached garage adds year-round convenience, while the basement is ready for your personal touch. Outside, enjoy a private yard with a shed for extra storage & a relaxing hot tub—ideal for unwinding after a long day. Located just minutes from Harvest Pointe and offering quick access to the airport, this home blends comfort, updates and convenience in a welcoming community. All this home needs is YOU! (id:62055)
Exp Realty
282 Lodge Pole Pl
Leduc, Alberta
Introducing the Aera model, featuring more than 1933 square feet of thoughtfully designed living space. This lovely home includes 3 spacious bedrooms, 2.5 bathrooms, and a flexible bonus room that accommodates various needs. Upper level also has handy walkin laundry room on upper level. With a convenient side entrance, it opens up possibilities for future development and adaptable layouts. The open-concept design of the main floor seamlessly connects the living, dining, and kitchen areas, making it perfect for daily living and hosting gatherings. Kitchen features massive quartz island and well appointed walkin pantry. Nestled in the friendly Woodbend community, residents enjoy access to parks, walking trails, and nearby amenities, ensuring a lifestyle rich in comfort and convenience. Home backs on to Greenspace Walking Trail- no homes directly behind you. Close to Edmonton International Airport and Outlet Malls! (id:62055)
Century 21 Masters
8821 223a St Nw
Edmonton, Alberta
Evan model, exceptional residence crafted by San Rufo Homes, showcasing remarkable quality & meticulous detail. This home features a contemporary open layout, adorned with quartz counters, premium vinyl plank flooring & chic designer lighting throughout. Main floor welcomes you with a large & airy foyer, leading to a chef-inspired kitchen equipped with high-end cabinetry, spacious eat-up island, & convenient walkthrough pantry that connects to the garage. The dining space, complete with patio doors, seamlessly flows into the sophisticated living room, enhanced by a stylish linear fireplace, complemented by a 2-piece bath & practical mudroom. Ascend to the upper level, where vaulted ceilings create an expansive atmosphere, housing a fantastic bonus room, family bathroom, & three bedrooms, including a primary suite with an expansive walk-in closet & luxurious ensuite featuring dual sinks, tub, & glass shower. Upstairs also has handy laundry room. Backing Lewis Farms Rec Center gives privacy & quick access! (id:62055)
Century 21 Masters
4 Resplendent Wy
St. Albert, Alberta
Introducing the Chase model—an expertly designed home that maximizes space with warmth & style. This quick-possession home in Riverside spans 1750sf & features an inviting front porch, smart interior flow, & west backing. The open-concept main floor boasts 9' ceilings, harmoniously connecting the kitchen, dining area, & great room for effortless entertaining. The modern kitchen showcases quartz countertops, a large island with a flush eating ledge, & walk-in pantry, blending functionality with aesthetics. A convenient side entrance enhances privacy & offers future basement (9' ceilings) development potential. Upstairs, a versatile bonus room serves as a second living area or home office. The primary suite features a walk-in closet & a private ensuite with dual sinks & a tub-shower combo. With two additional bedrooms, a full bath, & an upstairs laundry room, everyday convenience is ensured. Built green, this home includes energy-efficient features & durable finishes, all in a family-friendly community. (id:62055)
Century 21 Masters
#127 700 Bothwell Dr
Sherwood Park, Alberta
Exciting INVESTMENT OPPORTUNITY in Strathcona Mews with tenants already in place. This BRIGHT 2 bedroom, 2.5 bath half-duplex offers a sought-after layout with each bedroom featuring a private ensuite and walk-in closet. The open main floor flows from kitchen to dining to living room, making it easy to enjoy. Tenants appreciate the FULLY FENCED yard with deck for outdoor living, plus the convenience of an ATTACHED GARAGE and extra driveway parking. Located in Sherwood Park’s Strathcona Village, close to schools, parks, shopping, and transit, this property blend STRONG RENTAL APPEAL with long-term stability. (id:62055)
Exp Realty
#12 6214 Cartmell Co Sw
Edmonton, Alberta
Built in 2023 by Landmark Homes, this immaculate two-year-old 3-story townhouse in the vibrant community of Chappelle offers the perfect blend of modern design, comfort, and convenience. Boasting 3 spacious bedrooms, 2.5 bathrooms, and first floor laundry, the bright open-concept layout is filled with natural light from large side windows, while the stylish kitchen features sleek stainless steel appliances, QUARTZ countertops, and plenty of cabinet space—perfect for both daily living and entertaining. Enjoy the practicality of main-floor laundry and a double attached garage with extra outdoor parking. Meticulously maintained and move-in ready, this home reflects true pride of ownership. Located steps from parks, schools, public transit, and the upcoming Walmart development, this property delivers unbeatable lifestyle and value. Don’t miss your chance to own this modern gem in one of Edmonton’s most desirable neighborhoods! (id:62055)
One Percent Realty
9717 85a St
Fort Saskatchewan, Alberta
Welcome to this beautiful 5-bedroom family home ideally located on a quiet cul-de-sac in Fort Saskatchewan, just steps from schools, parks, and rec fields. The main floor features two spacious living areas, one with wood burning stove, a bright kitchen, dining room, convenient laundry, and a 2-piece bathroom—perfect for busy family life. Upstairs, you’ll find 3 comfortable bedrooms, including a primary suite with a private 3-piece ensuite and 4pc main bath. The fully finished basement adds incredible versatility with 2 additional bedrooms, a second kitchen, 3-piece bathroom, and separate laundry—ideal for extended family or guests. Outside, enjoy the beautifully redone exterior, large yard, and heated oversized garage that fits two trucks, plus RV parking. A/C (2016), hot water tank (2016). With a fresh coat of paint this home offers space, comfort, and flexibility in one of Fort Saskatchewan’s most desirable family-friendly areas! (id:62055)
Royal LePage Noralta Real Estate
623 176 St Sw
Edmonton, Alberta
Welcome to this beautiful 2-storey home located in the desirable community of Langdale, Windermere. This family-friendly property sits on a regular lot (not a zero lot line) and features an oversized double garage, elegant hardwood and ceramic tile flooring, and a cozy gas fireplace. The spacious kitchen offers granite countertops, stainless steel appliances, and plenty of counter space for cooking and entertaining. Upstairs, you’ll find a large bonus room, two generous-sized bedrooms, and a primary suite with a walk-in closet and luxurious ensuite bath. The interior staircase design allows for a potential separate side entrance to the basement, offering great flexibility for future secondary suite. Enjoy warm summer evenings in the beautifully landscaped, low-maintenance backyard with a large deck and gazebo. Conveniently located near parks, schools, and shopping, this home is move-in ready! (id:62055)
Century 21 Quantum Realty
280 Lodge Pole Pl
Leduc, Alberta
Introducing the Victor, remarkable family-focused home BACKING GREENSPACE offering over 2000 sft of intelligently designed living space. Stunning features with 9' mainfloor ceilings, open-to-above greatroom, main floor bdrm, & full bathroom, perfect for MULTI-GENERATIONAL living. SIDE ENTRANCE enhances the home's visual appeal while paving the way for future possibilities, including potential legal suite. Main floor effortlessly integrates style & functionality, showcasing an OPEN-CONCEPT layout that connects the kitchen, dining area, & greatroom. Dramatic two-storey ceiling, the kitchen stands out with a SPACIOUS ISLAND, WALK-THRU PANTRY, & luxurious full QUARTZ countertops. Upstairs, the BONUS ROOM overlooks the great room, enriching the sense of airiness. Primary suite includes a WALK-IN CLOSET, spa-inspired ensuite with DUAL SINKS, drop-in tub, & separate shower. Both additional bedrooms feature WALK-IN CLOSETS, built-in STUDY NOOKS, making them ideal for homework, plus convenient UPPER LEVEL LAUNDRY. (id:62055)
Century 21 Masters
203 Wattle Rd
Leduc, Alberta
Presenting the Hudson Plan, West-Backing quick-possession detached home in Woodbend, offering 9' main ceilings contemporary layout with 1500sf designed for modern family living. This stunning residence features 3 spacious bedrooms, 2.5 bathrooms, & the convenience of upstairs laundry, making daily routines effortless. The open-concept main floor flows seamlessly from a well-equipped kitchen to a bright, welcoming living area—perfect for hosting gatherings & everyday meals. The primary bdrm upstairs is well-sized, with walkin closet, 5pc ensuite, accompanied by two additional bdrms & thoughtfully designed full bathroom. Built with eco-friendly materials, energy-efficient systems, & high-performance insulation with comfort & sustainability, featuring triple-glaze windows & HRV technology for enhanced living quality. With appealing curb appeal, low-maintenance landscaping, & proximity to essential amenities like Leduc Common, Premium Outlet Mall, Woodbend Marketplace, & Airport! Builder wants it sold! (id:62055)
Century 21 Masters
207 Wattle Rd
Leduc, Alberta
Introducing the Mason-S home in the vibrant Woodbend community, offering 1460sf of thoughtfully designed space. Stunning residence features 3 bdrms & 2.5 baths, showcasing a perfect blend of modern living & luxury. Main floor highlights 9' CEILINGS, creating an airy atmosphere. Stylish open-concept kitchen flows seamlessly into a BRIGHT LIVING AREA, making it ideal for both everyday living & entertaining friends/family. Upstairs, retreat to the spacious primary bdrm with large WALK-IN CLOSET & indulgent 5-piece ensuite includes a DUAL SINK vanity. Two additional bdrms & full bath ensure functionality. Upper-level features efficient laundry closet for ultimate utility. Built green, this San Rufo home boasts energy-efficient systems, HRV, & TRIPLE-GLAZE WINDOWS for optimal comfort & sustainability. The LUXURY VINYL PLANK flooring enhances both style/durability. Located close to amenities like the Leduc Common, Outlet Mall, Woodbend Marketplace, walking trails, natural creek & International Airport. (id:62055)
Century 21 Masters
#6 20 Erin Ridge Rd
St. Albert, Alberta
Welcome to the desirable Euston Place. This end unit bungalow is nestled within a quiet and inviting condo community with walkable access to countless amenities. Featuring 4 bedrooms, 3 full bathrooms, main floor laundry, and a fully finished basement. The functional kitchen offers a large island, plenty of counter space, and easy flow to the dining area, which opens to the back deck complete with a gas BBQ hookup. The main living area is highlighted with a gas fireplace and 9' ceilings. Main floor has newer flooring and paint in neutral colours. The spacious primary bedroom includes a walk-in closet and 3-pce ensuite. The lower level is expansive, offering a massive family room perfect for hobbies or entertaining, two additional bedrooms, and a third full bath. Impeccably maintained with newer upgrades, including hot water tank, high-eff. furnace, a/c in 2023, and a new garage door. Additional features include a double garage with built in ramp to entrance. (id:62055)
Century 21 Masters
631 Howatt Dr Sw
Edmonton, Alberta
Experience refined luxury in this one-of-a-kind estate on a private walkout ravine lot in Jaguar Ridge, custom-built by Carriage Homes. This elegant residence offers 3 living areas, 3 dining areas, 4 bedrooms, 5 bathrooms, and an oversized heated triple garage. A grand entrance with 19-ft ceilings, a curved staircase, natural light, and hardwood flooring leads to a greeting room, formal dining, and an open-to-above great room. The chef’s kitchen connects to a full dining area with access to the covered deck and a dual-sided fireplace overlooking nature. The main floor includes a bedroom with a 3-pc ensuite. Upstairs features a bonus room, a spacious primary suite with private balcony, 5-pc spa ensuite, and dressing room, plus two additional bedrooms with ensuites. The walkout basement, with three entrances, 9-ft ceilings, rough-ins, and a planned two-sided fireplace, is ready for development. Stunning chandeliers and detailed wainscoting elevate this home’s timeless elegance. Made for classy living! (id:62055)
Comfree
3519 16a Av Nw
Edmonton, Alberta
Wonderful Family Home! Welcome to this move-in ready 2 story, perched on a huge lot with an oversized double detached garage! Main level boasts newer vinyl flooring throughout, a renovated white kitchen features pot/pan drawers, glass feature cabinets & trendy farmhouse sink, living room open from the kichen with big window and Garden doors that lead to the beautiful backyard with chain link fence, interlocking stone patio, firepit, pergola, raised garden beds and perennial garden, SIDE entrance & half bath complete the main level, 3 sizable bedrooms up with black out window coverings, updated full bath finishes the upper level, basement developed with big rec room, storage space and mechanical. Notable updates include new central A/C & hot water tank, updated lighting throughout, vinyl windows above grade, newer paint/trim and much more. Family friendly neighbourhood walking distance to public & Catholic schols, close to new rec centre in the Meadows & all shopping. Easy access to connecting routes. (id:62055)
2% Realty Pro
#50 460 Hemingway Rd Nw
Edmonton, Alberta
Welcome to this exceptionally well-maintained, smoke-free and pet-free 3-bedroom townhouse located in a highly desirable neighbourhood which is perfect for families or anyone seeking comfort and convenience. This pristine home is just minutes or a short drive to schools, parks, shopping, and everyday amenities. The bright and inviting main level features a bright, open-concept kitchen, dining area, and living room, perfect for gatherings and everyday living. Upstairs, you’ll find three generous bedrooms including a primary suite complete with its own ensuite bathroom. Enjoy the convenience of a double attached garage, providing secure parking, right next to the mudroom offering plenty of space for storage and organization. Truly move-in ready, this home requires no photo editing, the immaculate condition speaks for itself. You have to see this one in person to fully appreciate the care and quality throughout! (id:62055)
Cir Realty
#201 9908 114 St Nw
Edmonton, Alberta
Welcome to Park Towers! This beautiful concrete highrise is perched overlooking the River Valley! This condo is a very large east corner unit with 2 large balconies, one with a north city view, and the other with a south panoramic river valley view! Very spacious unit, with a walk-in storage room, a large house-sized kitchen and huge dining room & living room areas. The unit has newer laminate flooring and the unit is move in ready. Beautifully updated common areas and social areas. All balconies recently redone, as well as extensive updates to the pool & common areas. Building has its own care taker and this a very well maintained building. Pet friendly. Imagine the cold winters in the updated party room & social area, exercise area, sauna, heated salt water indoor pool with 10 stunning sunny south facing windows, and the underground secure heated parking! Building is pet friendly, with board approval. Condo fees include all amenities, heat, water/sewer, electricity and heated secure parking. (id:62055)
Schmidt Realty Group Inc
#106 5816 Mullen Pl Nw
Edmonton, Alberta
Rare Find! 2 Titled underground parking stalls. This spacious 3 bedroom and 2 full bathroom Condo in the sought after community of MacTaggart Ridge Gate comes with 2 titled parking spaces! Fresh finishes make this unit move in ready which combines style with functionality due to its open concept and good sized bedrooms. The kitchen and bathrooms are outfitted with quartz countertops. The master offers plenty of room, a walk through closet and its own private ensuite. The spacious bedrooms are well suited for the growing family. The in suite laundry room provides plenty of additional storage room for all your possessions. Location is key and this condo doesn't disappoint. Situated minutes from the Henday makes commuting a breeze. The strip malls around the corner add to your daily conveniences with a Freson Bros. grocery store, gas station, coffee shops and more! Nature lovers will surely appreciate the proximity to Whitemud Creek Ravine and Terwilliger Park. Enjoy all the benefits this condo offers! (id:62055)
The Foundry Real Estate Company Ltd
#14 52001 Rge Road 275
Rural Parkland County, Alberta
This one-of-a-kind bungalow offers a warm, lodge-like feel with vaulted ceilings, an open-concept design, and large windows that overlook the beautifully landscaped, private backyard. The main floor features new hardwood floors, a spacious primary suite with a two-person shower, soaker tub, and direct access to a 600 sq ft patio. A large den provides flexibility as a second bedroom or home office. The walkout basement includes in-floor heating, a wet bar, and three generous bedrooms with access to a lower patio finished in epoxy. Recent upgrades include a new roof, new paved driveway, new garage doors, new taps, new pressure tank, glycol system, and septic tank blower. Additional highlights include A/C, charcoal water filtration, 3-stage water reclamation septic system, and gutter covers. The massive 44x30 ft garage sits on a full foundation with a half bath and potential for a mechanic’s pit or lower-level expansion. Outdoor living is elevated with a new fence, a cement pad with swim spa & much more! (id:62055)
RE/MAX Real Estate
#39 13825 155 Av Nw
Edmonton, Alberta
Welcome home to Tuscan Village! This stunning DUAL MASTER VILLA in the heart of Carlton is perfect & waiting for you.. at a price YOU can afford :) Step inside to main landing & up the charming staircase to your BRIGHT and OPEN living room w/gas fireplace, 9' ceilings and HUGE picture windows! Kitchen is SUPER FUNCTIONAL w/loads of Maple cupboards, tons of counter space, tile backsplash, black appliances, island seating, coffee bar area & overlooks the dining area which seats 8 comfortably. Enjoy relaxing & soaking up the afternoon sun or sunsets on your W facing balcony! Upper level boasts x2 GREAT SIZED master SUITES, both with ensuite baths and generous sized walk-in closets & laundry area. Updates include newer paint, carpet & thermostat. With x2 HEATED stalls conveniently located RIGHT outside your bsmt door, lakes/walking trails, schools, shopping, restaurants and quick access to A. Henday.. what are you waiting for?! Perfect for couples, professionals & investors + HEAT/WATER included in condo fees (id:62055)
RE/MAX Elite


