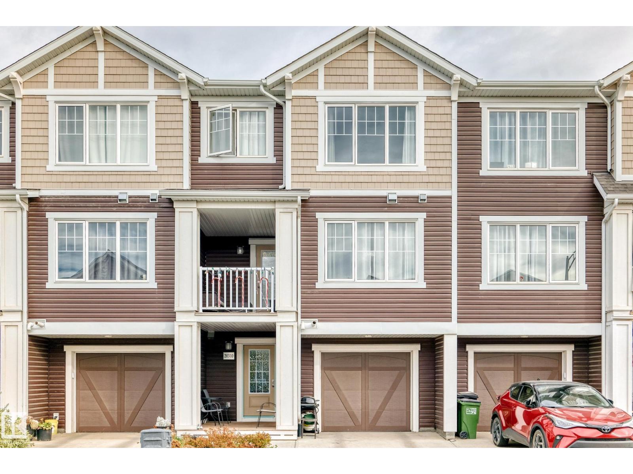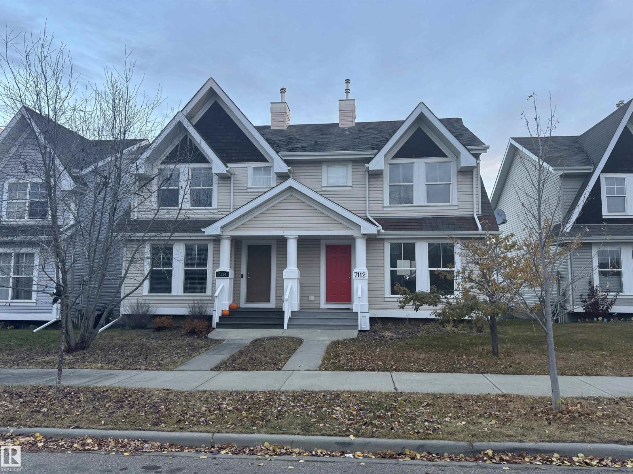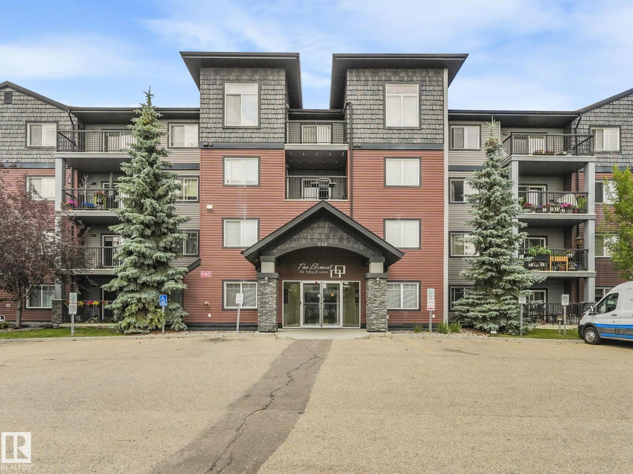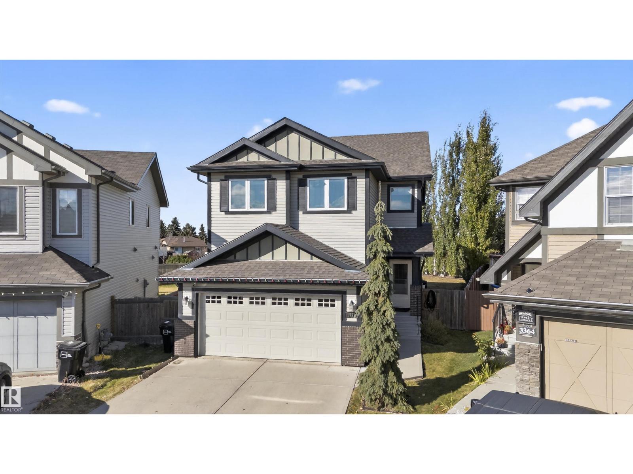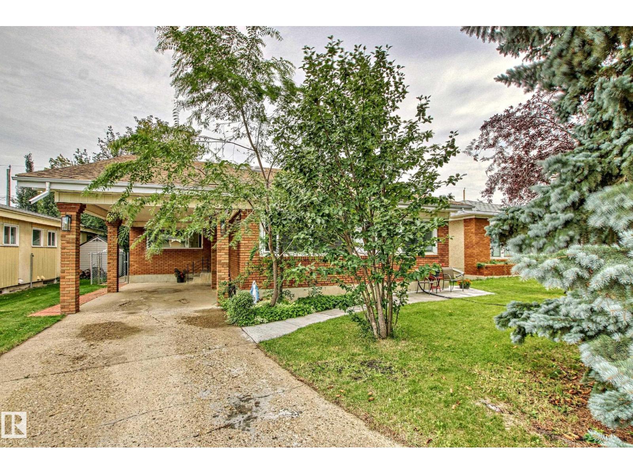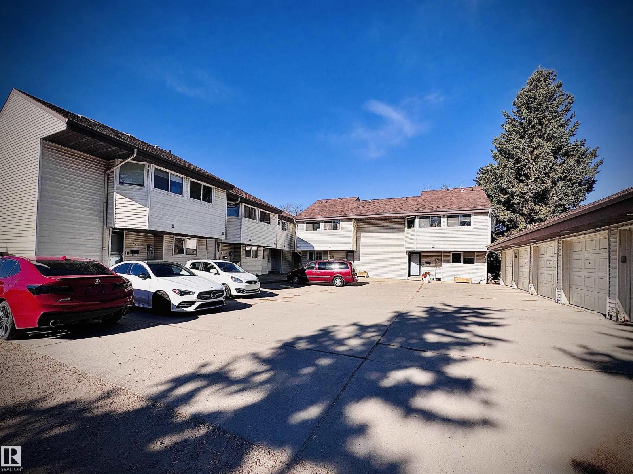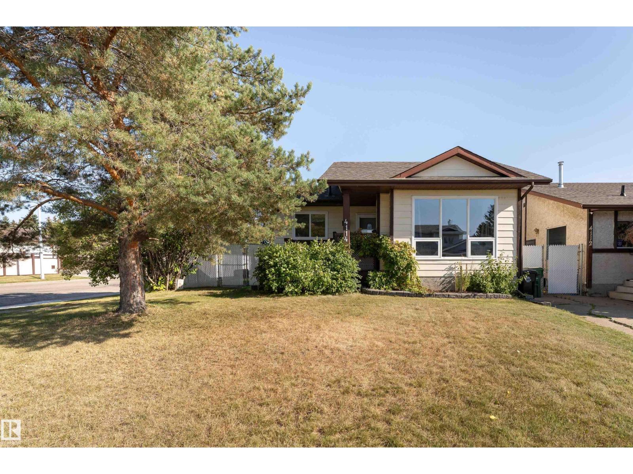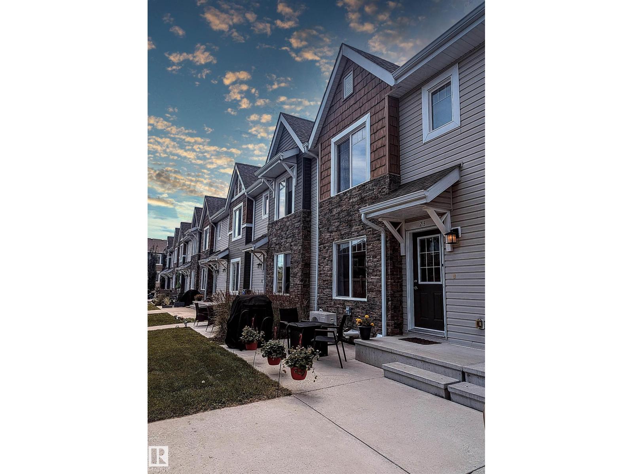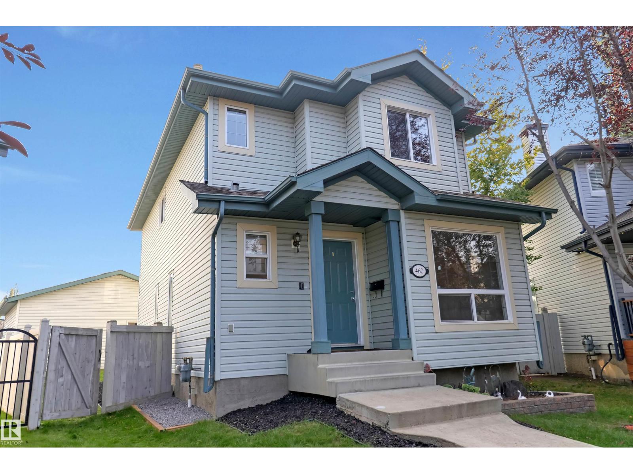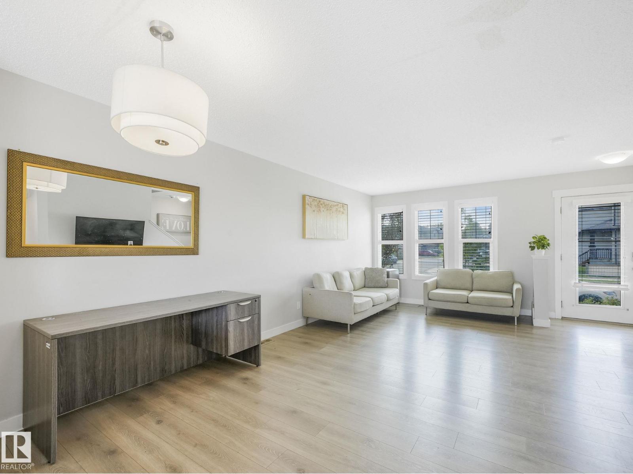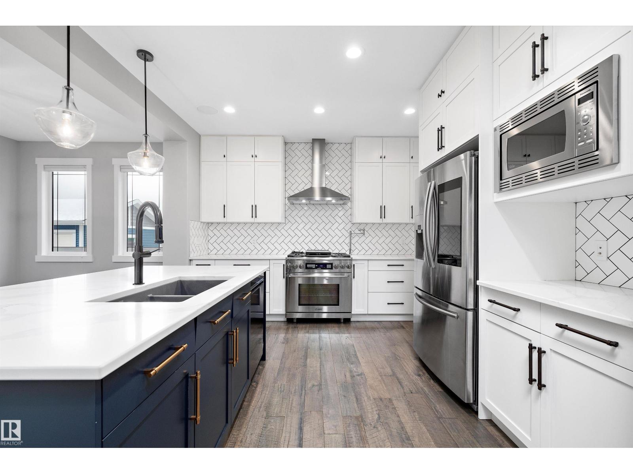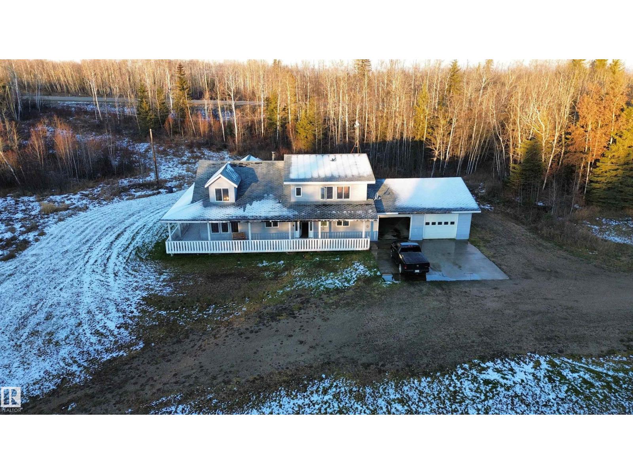20310 15a Av Nw
Edmonton, Alberta
This well maintained 3-storey residential attached with NO condo fee. A modern 2-bedroom, 2.5-bathroom townhouse which offers a livable area of more than 1,350 square feet. The home has an open concept 2nd floor with quartz countertop and huge breakfast island. The stainless steel appliances composed of refrigerator, electric stove, microwave with hood fan, and built-in dishwasher. The laundry room comes with the washer and dryer and conveniently located in the upper floor. It also comes with an attached garage and a driveway for extra parking. Enjoy the cozy balcony in spring and summer. (id:62055)
Rite Realty
7112 19a Av Sw
Edmonton, Alberta
Welcome to a very desirable family community - Summerside! Enjoy exclusive access to white sandy beach, lovely lake, clubhouse and lots of activities. This bright and inviting half duplex offers an open concept living area with fireplace on the main floor overlooks the dining area and kitchen. Upstairs you will find 3 spacious bedrooms one of which is the pimary with an ensuite. The basement is waiting for development with rough-in bathroom and utilities all placed well. Outside is a large deck ..really good for barbequeing , relaxing and entertaining. Park in your backyard on a double car parking pad. This home is clean and move-in ready...close to transportation, shopping, and schools. The perfect place to start your next chapter..Summerside (id:62055)
Homes & Gardens Real Estate Limited
#209 646 Mcallister Lo Sw
Edmonton, Alberta
Welcome to Element at Macewan and this very clean and well-maintained 2 bed, 2 bath condo offering 863.70 sq ft of functional living space. The open-concept layout features laminate flooring throughout the main living area, with carpet in both bedrooms for added comfort. The kitchen is well-equipped with plenty of cabinetry and a central island that provides additional prep space and seating. The primary suite includes a walk-through closet that leads to a private 3-piece ensuite. Enjoy the outdoors on your spacious balcony, complete with a gas line for BBQs. Additional highlights include in-suite laundry w/ storage, and secure underground parking. The building features a party room for entertaining, and the exercise room is conveniently located on the same floor as the unit. Located in the heart of Macewan with easy access to transit, shopping, schools, and major roadways. A great option for first-time buyers, investors, or downsizers! (id:62055)
Maxwell Challenge Realty
1772 33b St Nw Nw
Edmonton, Alberta
Welcome to Laurel, where comfort, connection, and convenience come together. This beautifully finished 2440 sq ft home offers 5 spacious bedrooms and 4 baths, including a fully finished basement ideal for guests, teens, or extended family. The open-concept design features three versatile living areas, perfect for family movie nights, entertaining friends, or relaxing by the cozy fireplace. Step outside to your private backyard oasis with a pergola-covered deck, hot tub, and mature trees for year-round enjoyment. With schools, parks, shopping, Mill Creek Rec Centre, and transit all nearby, this is the kind of home that truly has it all: space, warmth, and a lifestyle that just feels right. (id:62055)
Century 21 Bravo Realty
8507 56 St Nw
Edmonton, Alberta
RARE CHANCE to OWN a multi-level BRICK in one of Edmonton's most desired neighborhoods. Welcome, to this incredibly unique, well maintained & fully finished FORMER SHOWHOME in Kenilworth! Upon pulling up, you'll notice the front drive access with covered carport & room to park 3 vehicles. The main floor offers a large living area w/ cozy wood-burning fireplace, ample natural light & attractive appointments. There is also a spacious dining area & large upgraded kitchen w/ gas stove! At the back, you'll find a beautiful family room w/ GLEAMING refinished hardwood & direct access to the rear deck. The spacious primary includes a 2-pc ensuite (rare for Kenilworth!), with ample room to add a shower if desired. Upstairs are 2 more large bedrooms & a spacious 4-pc bath. Downstairs contains another family room, bedroom & 3-pc bath. The basement could accommodate a suite if desired. Out back is more parking, a garage & large shed. UPGRADES INCLUDE: GARAGE ROOF, FURNACE & HWT (2015) & MOST WINDOWS! Don't miss out! (id:62055)
Maxwell Polaris
3557 Mill Woods Rd E Nw
Edmonton, Alberta
6 unit self managed complex is in a great location, close to shopping and across the street from Minchau Elemetary School, park and close to walking trials in the ravine. 3 bedroom, 1.5 bathroom plus loft features a spacous design at 1250 square feet, vaulted ceiling, wood burning brick fireplace, kitchen with plenty of oak cabinets and pantry, patio doors to the West facing, fenced back yard with outdoor storage area. A good sized primary bedroom has double closets, two more bedrooms each with double windows, the main bathroom has double sinks, and a loft overlooking the fireplace completes the upper level. The basement is partially finished, has plenty of storage, laundry, and the skylights lets in plenty of natural light. Bonus with your own detached garage and extra parking stall! Ready to move in and enjoy! Low condo fees of $275/month. (id:62055)
RE/MAX Real Estate
4114 43b Av
Leduc, Alberta
Filled with natural sunlight and charm, this 1135 sq ft corner lot home offers the perfect mix of comfort & functionality. The spacious kitchen provides plenty of counter space & cabinets, while large southwest-facing windows brighten the living areas. The primary bedroom is generous with a private 3 piece ensuite, complemented by two additional bedrooms with ample closet space. The partially finished basement offers endless potential to design the space to your needs. Windows have been updated to vinyl and the shingles on the house were replaced just last year, two major updates taken care of already! Outside, enjoy a private patio and backyard and oversized heated double detached garage, ideal for car enthusiasts, with a work bench & steel beam perfect for use as a hoist. Ideally located across from the Leduc Recreation Centre and pool and steps from William Lede Park with sports fields, playgrounds, dog parks, trails, and picnic areas, this home delivers comfort, convenience, and lifestyle all in one. (id:62055)
Exp Realty
#23 2922 Maple Way Nw
Edmonton, Alberta
Looking for a perfect starter home or investment property? This town house is conveniently located in the vibrant SE Edmonton community of Maple, close to Tamarack shopping , schools and the Meadows Rec Centre as well as greenspace , trails and ponds. It features 3 levels with 3 bedrooms and 2.5 baths. The open concept mail level features a well appointed kitchen with stainless steel appliances. Theres quartz counters throughout and lots of natural light as well as an air conditioner to keep cool in Summer. The basement has a double attached garage and the front entrance boasts a cosy patio. The primary bedroom has its own ensuite and walk in closet. With low fees and built in 2017 this home is move in ready and waiting for the next owner. (id:62055)
Century 21 Quantum Realty
460 Gibb Wd Nw
Edmonton, Alberta
Glastonbury Gem! This beautifully renovated home features fresh paint, brand-new carpet, and a fully finished basement with its own bedroom, kitchen, and private rear entrance—perfect for extended family or guests. This bright and spacious 2-storey is tucked away on a quiet cul-de-sac just steps from shopping, Starbucks, transit, and only minutes to the Whitemud and Henday. Offering over 1,622 sq. ft. of living space, it boasts 5 bedrooms, 3.5 baths, and fantastic layout for families. Main floor showcases a large kitchen with island, pantry, decent dining area, sunken living room with a wall of windows, plus a convenient main-floor bedroom/Den and 2-pc bath. Upstairs, the primary suite includes a WIC and 4-pc ensuite, two additional bedrooms and another full bath. Outside, enjoy a sunny south-facing pie-shaped lot with deck, fire pit, and oversized double detached garage. This is the perfect family home in an unbeatable location! (id:62055)
Maxwell Polaris
648 Lewis Greens Dr Nw
Edmonton, Alberta
Amazing location! Family friendly and mature community of Stewart Greens, close to excellent schools, parks and green space, plus tons of parking on this quiet street. 1,340 sq ft, 3 bedrooms, 2 full + 1 half baths. Open-concept main floor, kitchen with stainless steel appliances and quartz countertops, plus a convenient half bath. Upstairs, the primary bedroom offers a walk-in closet and private ensuite, while two additional bedrooms, a 4-piece bath, and laundry room provide plenty of functionality. (id:62055)
RE/MAX River City
4229 Veterans Wy Nw
Edmonton, Alberta
Gorgeous COVENTRY BUILT 2578+ sq. ft. TIMELESS 2 STOREY plus a TRIPLE GARAGE with a 693+ sq. ft. LEGAL SUITE UPSTAIRS featuring AC & a BALCONY! STUNNING HOME offers a large traditional foyer with PARQUET TILE FLOORS & FRENCH DOORS to either the lovely LIVINGROOM with COFFERED CEILINGS or the DEN with a 1/2 bath. The SUNLIT GREATROOM offers a GENEROUS DINING AREA & contemporary WHITE KITCHEN featuring a CONTRASTING ISLAND, STAINLESS APPLIANCES with DACOR GAS STOVE, European backsplash, QUARTZ COUNTERS, BUTLERS PANTRY, engineered HARDWOOD flooring & access to the BACK DECK & YARD. Up to the BONUS LOFT/COMPUTER AREA & 2 bedrooms WITH WI CLOSETS & a 4 piece bathroom. The primary features a SPA ENSUITE with SOAKER TUB, CUSTOM SHOWER & WALK THRU CLOSET into the handy LAUNDRY ROOM. The GARAGE offers a SPACIOUS SUITE BUILT BY COVENTRY, EXTRA INCOME $$$$ or SPACE FOR EXTENDED FAMILY. The BASEMENT is a BLANK SLATE ready for your own design. LOW MAINTENANCE YARD, AC, TIMELESS EXTERIOR & PERFECT LOCATION! (id:62055)
RE/MAX Elite
11215 Hwy 55
Rural Lac La Biche County, Alberta
Discover this spacious 2,626 sq. ft. 1.5-storey home designed for comfort and functionality. The main level features an open-concept kitchen and living area with vaulted ceilings, a sunroom perfect for relaxing year-round, plus a primary suite with private ensuite, additional full bath, and half bath. Upstairs, the loft offers excellent flex space for an office. The attached double garage provides ample parking and storage.Set on 72.99 acres of mostly treed land, this property is ideal for outdoor enthusiasts- enjoy quadding, or walks along the private trails. The property also includes a summer cottage, lean-to, small corral, and Quonset, offering options for hobby farming or storage. A country easement along the property provides access to Fork Lake great for boating, fishing, and swimming. Conveniently located only 30 minutes from Lac La Biche and 5 minutes from Fork Lake, this property delivers rural privacy with easy access to amenities. (id:62055)
Sable Realty


