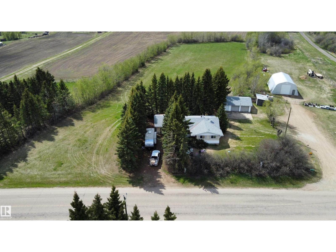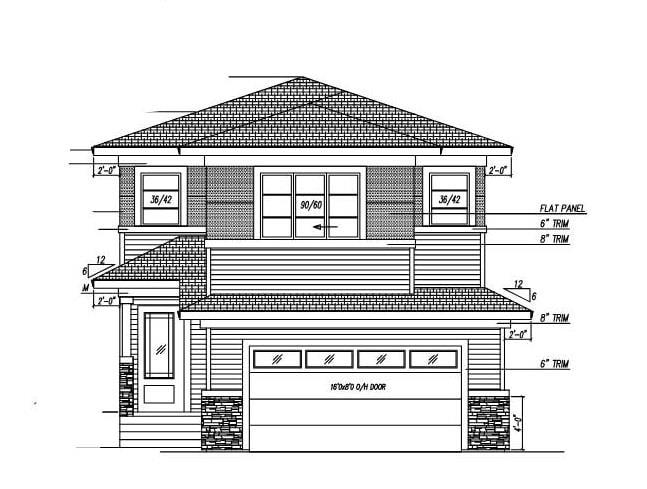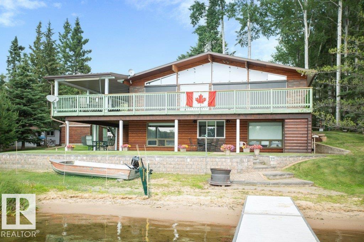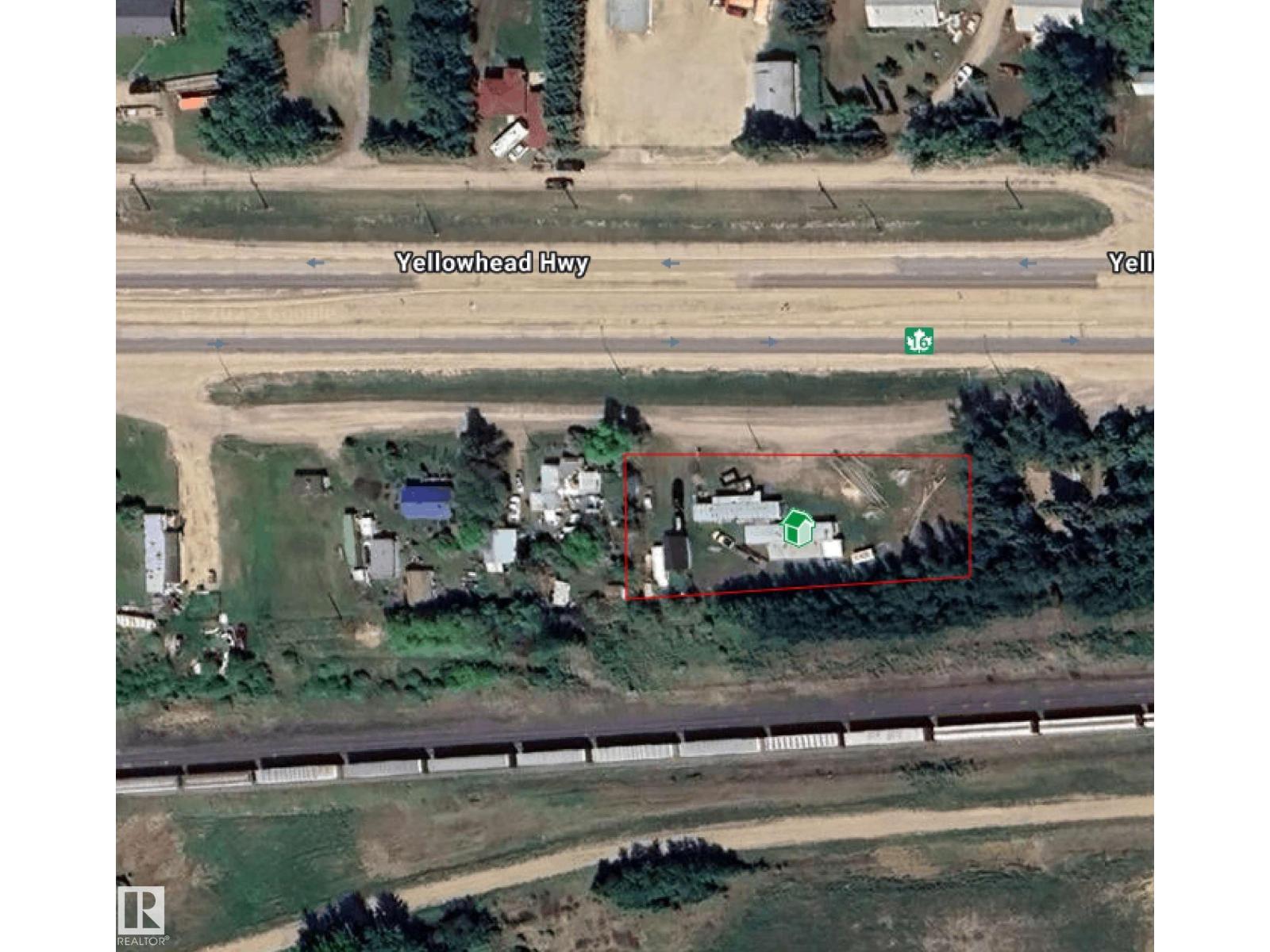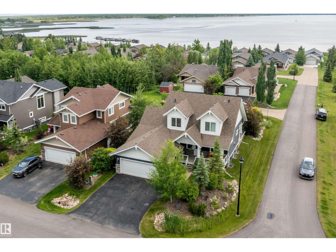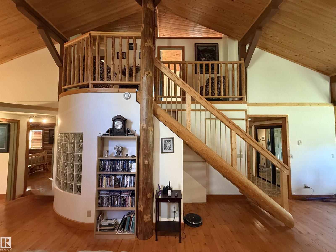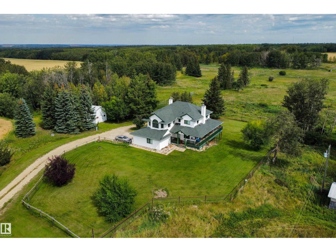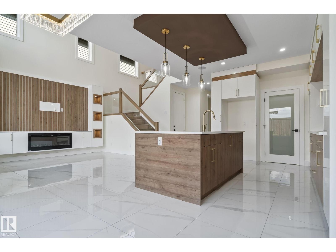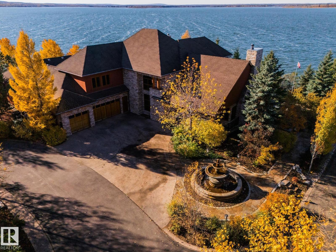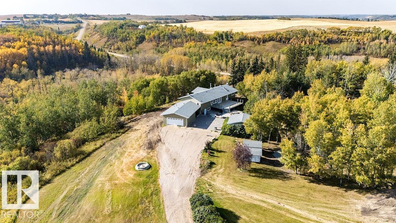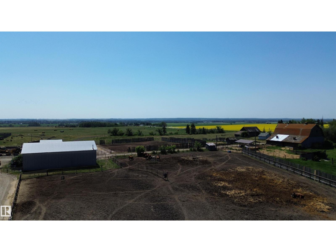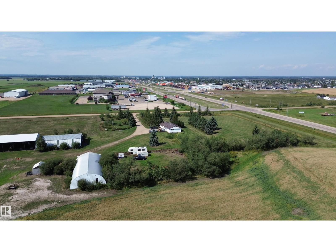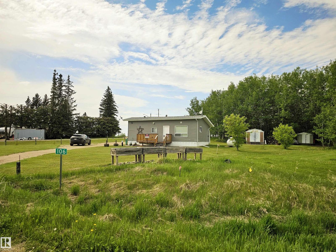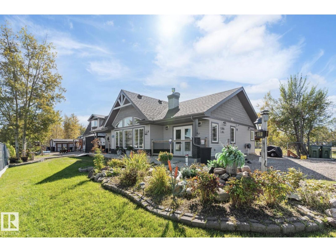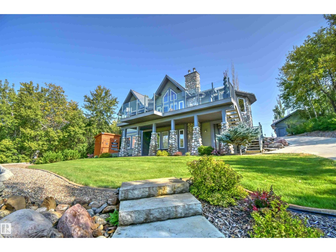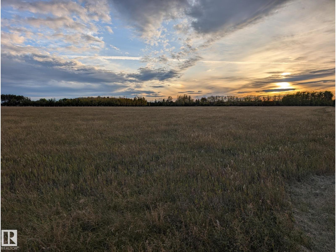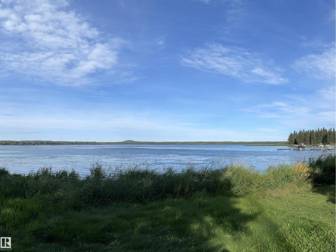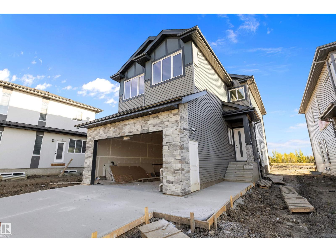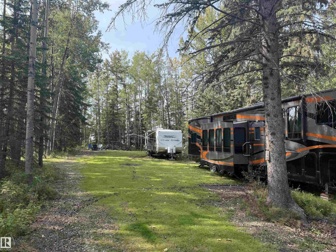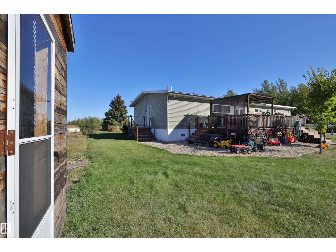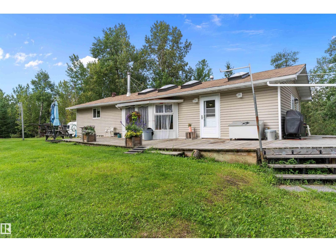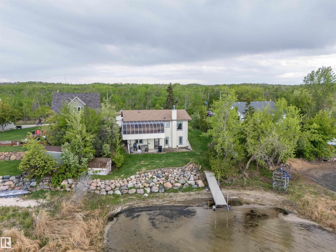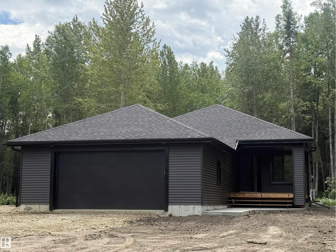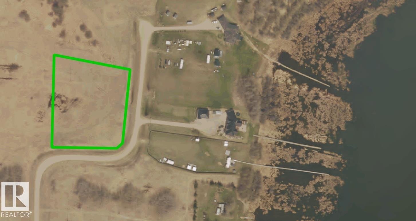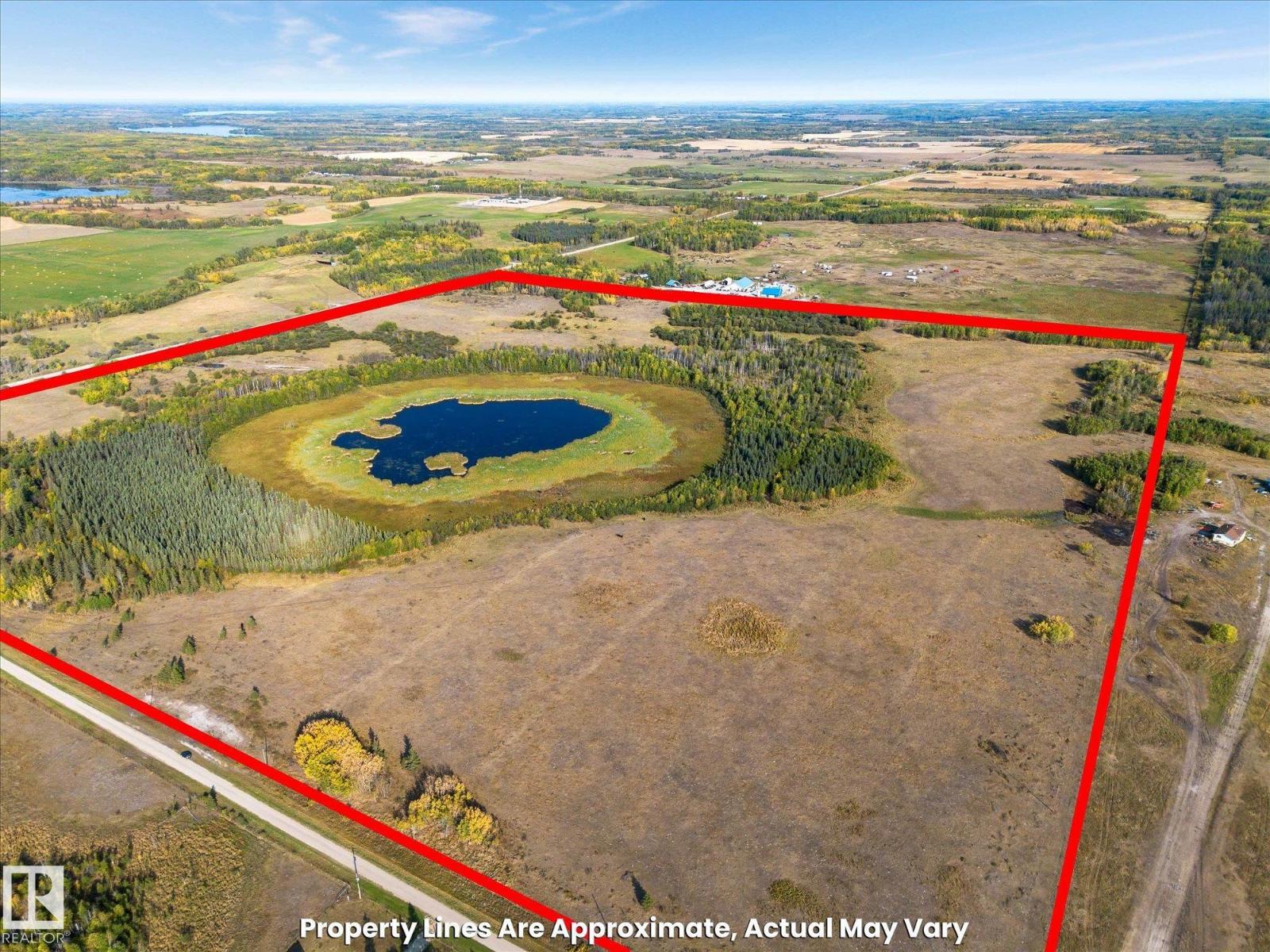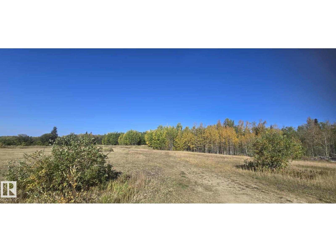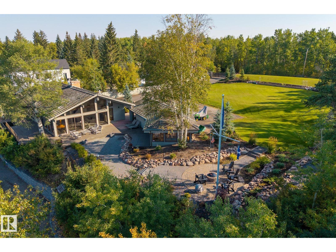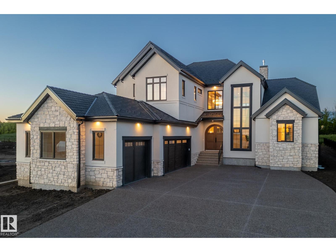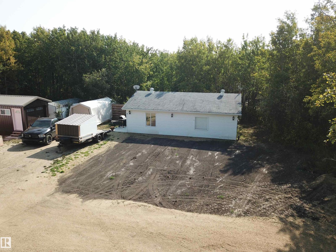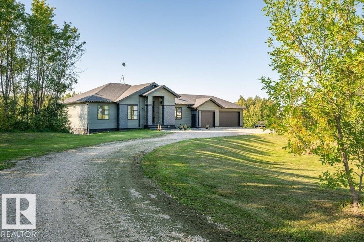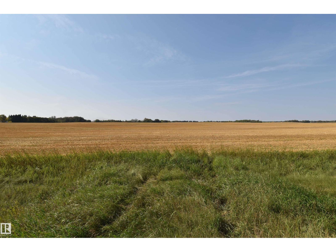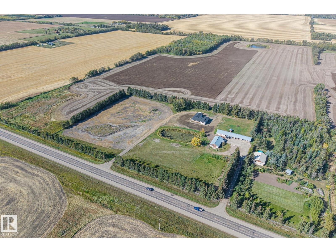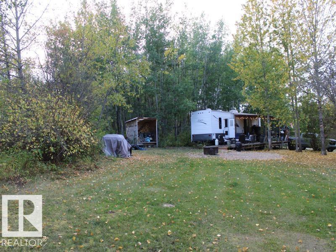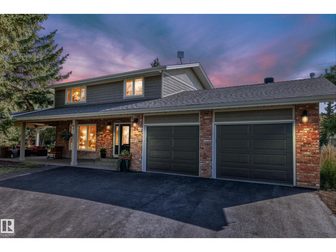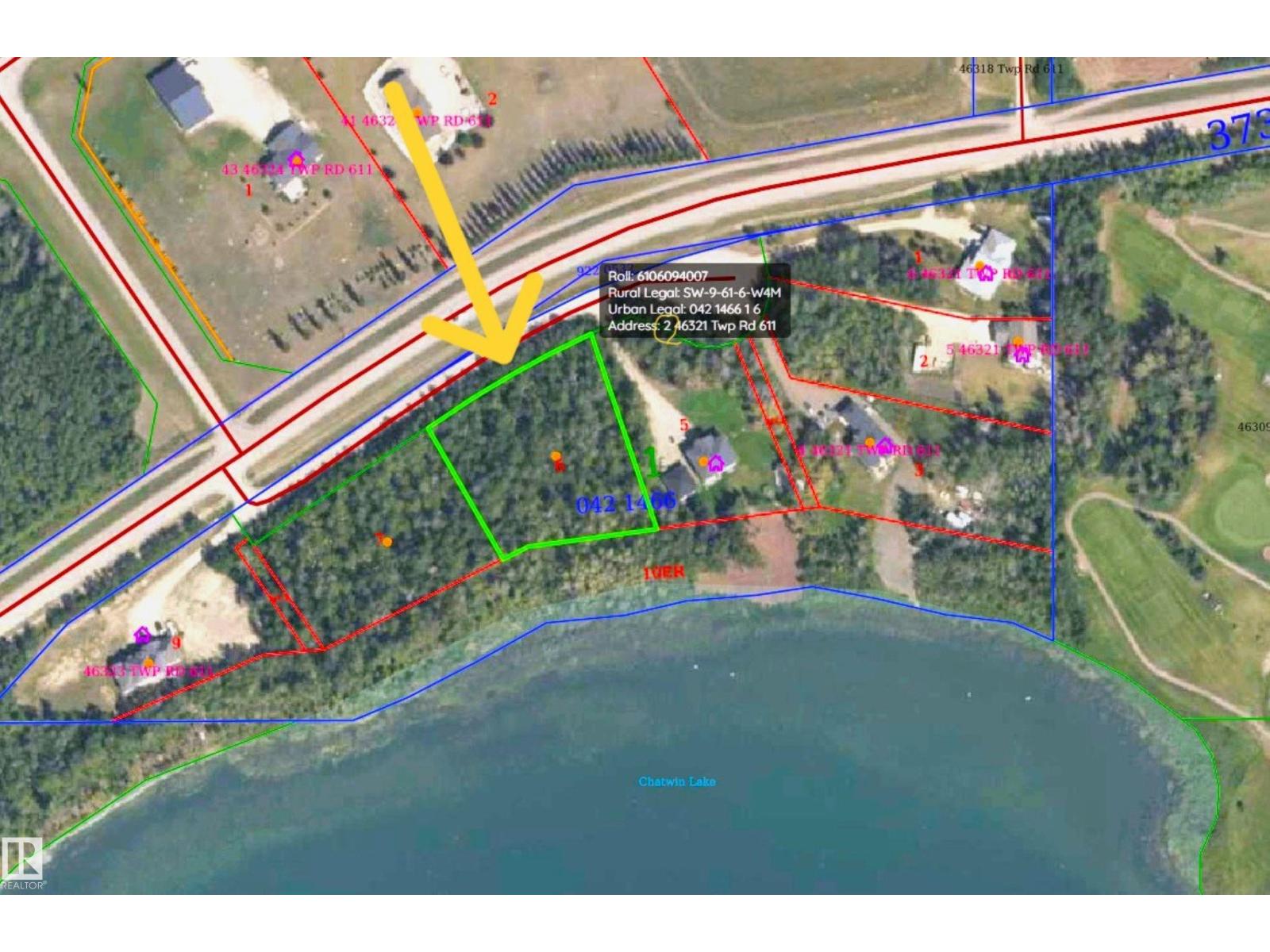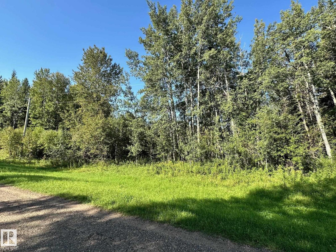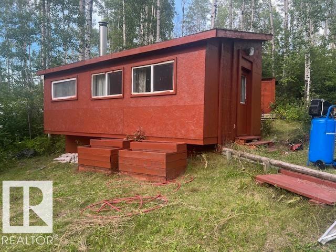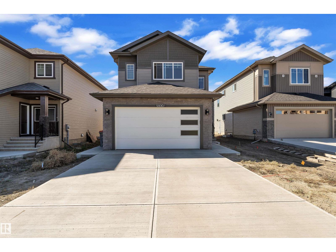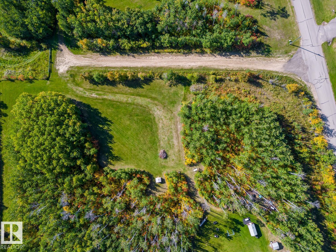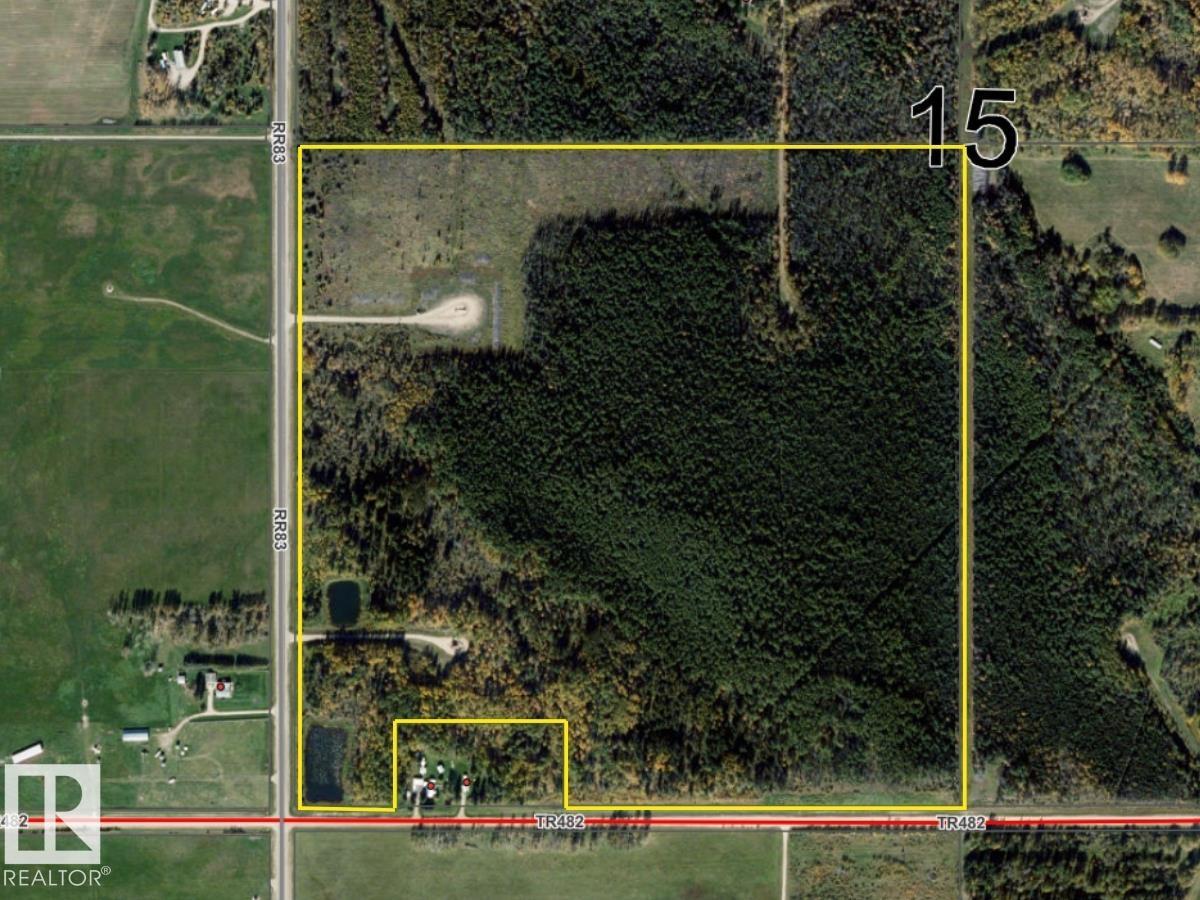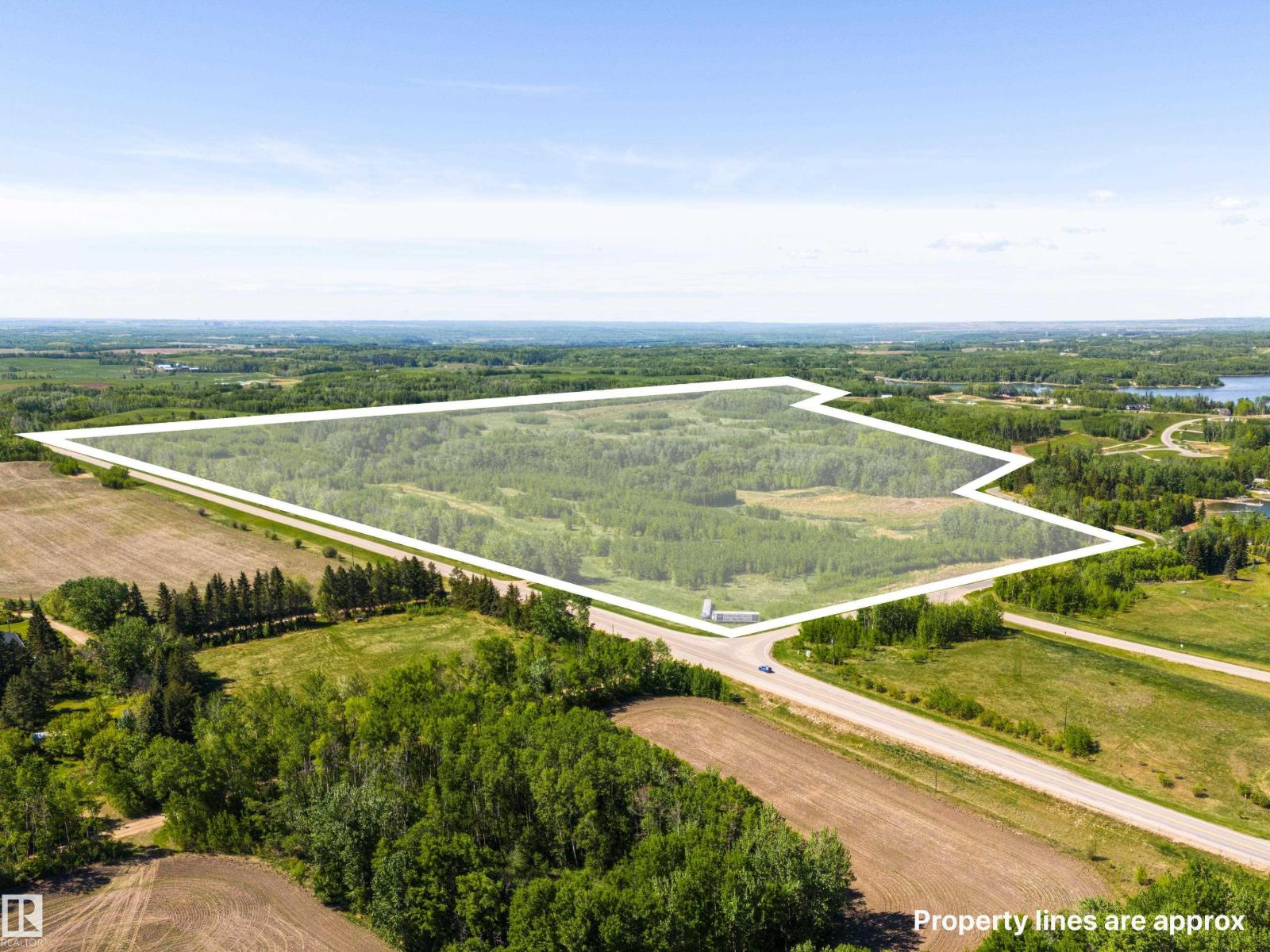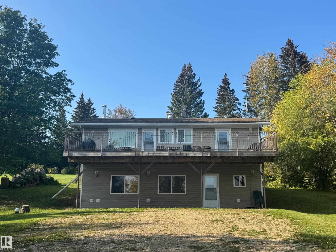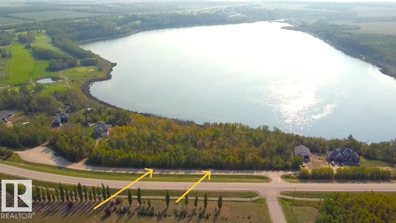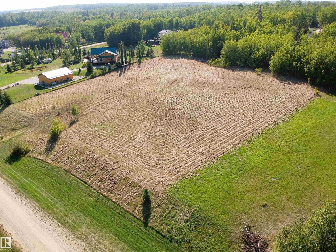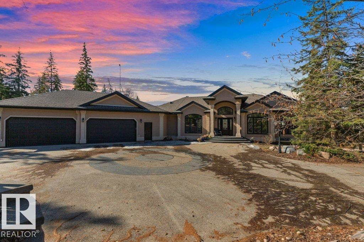59528 152 Range Rd
Rural Smoky Lake County, Alberta
Beautiful 3.79 acre property just outside the hamlet of Bellis, 15 minutes from Smoky Lake and 1.5 hour from Edmonton. This nicely maintained and well-built home features a large living room with adjacent dining room and well-appointed and bright kitchen. the main floor boasts 3 good-size bedrooms and a huge full bath as well as main floor laundry. The basement is half-way done, framed and plumbed and would be super easy to complete. This bungalow is just under 1,300 square feet with an attached garage, with for bonus an additional oversize 2-car garage at back. The yard is well-landscaped and very private with tons of room at the back for anyone looking to have a hobby farm or entertain family and friends with their RV's and all their toys. (id:62055)
RE/MAX Elite
6032 19 St Ne
Rural Leduc County, Alberta
**IRVINE CREEK**SOUTH EDMONTON**SPICE KITCHEN**2 LIVING AREA**2 MASTERBEDROOMS UPSTAIRS**Discover luxurious living in this exquisite two-story home! The main floor is an entertainer's dream, featuring soaring ceilings in the grand living room , a separate family room to unwind by the cozy fireplace , and a versatile main-floor den perfect for a home office. Upstairs, a flexible loft space awaits , along with four spacious bedrooms. This home boasts a rare dual master suite layout; each master is a private retreat with its own walk-in closet and ensuite bathroom. Convenient upper-floor laundry completes the level. Step out onto the low-level deck for fresh air. An attached double garage offers ample space. (id:62055)
Nationwide Realty Corp
16 Maple Cresent
Rural Westlock County, Alberta
LAKEFRONT GETAWAY AT LONG ISLAND LAKE—just 25 min N of Westlock! This clean, spring-fed lake is perfect for boating, fishing & year-round fun with crown land access to the North. Enjoy stunning views from the massive wrap-around deck (partially covered) or relax on the covered patio below. Inside, the main floor features vaulted wood ceilings, a bright kitchen with eat in nook, living room with floor to ceiling stone fireplace, 2 bedrooms & 3-pc bath. The walkout basement offers a huge family room, bedroom with 3-pc ensuite, bonus room (currently used for additional bedroom) & mechanical. Outside you’ll find a workshop with workbench & shelving, storage sheds (to house lawn equipment, etc) & beautifully landscaped yard with retaining wall leading to your own sandy beach. Numerous upgrades include metal roof, vinyl windows, exterior doors, etc. Property is well maintained and move in ready. An ideal spot for family gatherings or weekend escapes—don’t miss this rare lakefront opportunity! (id:62055)
Royal LePage Town & Country Realty
6127 Hghway 16
Rural Parkland County, Alberta
*Please note* property is sold “as is where is at time of possession”. No warranties or representations. There is NO ACCESS to the house as it's not in livable condition, .All information and measurements have been obtained from the Tax Assessment, old MLS, a recent Appraisal and/or assumed, and could not be confirmed. Purchaser to confirm all details, including sizes, building style, any use type, parking, fees, utilities, taxes or any information pertaining to this property to their Satisfaction. (id:62055)
Nationwide Realty Corp
547 55101 Ste. Anne Tr
Rural Lac Ste. Anne County, Alberta
Gorgeous former show home at the prestigious Estates at Waters Edge! This 2 storey, 4 bed, 4 bath home is ideal for both year-round living or weekend getaways. The primary suite features gorgeous lake views, a large walk-in closet, and a spa-like ensuite with a free-standing deep soaker tub. Enjoy engineered hardwood floors, A/C, granite countertops and a chef’s kitchen with stainless steel appliances, peninsula, island and tons of storage. The fully developed basement offers fantastic built in bunk beds and the oversized double attached garage has ample storage. Relax on the large covered porch or entertain on the back deck overlooking the beautifully manicured yard. Resort-style amenities include a heated outdoor pool, private pier, clubhouse, gym, playground, beachfront park and more! The lake is perfect for boating and year-round fishing. Private storage for your watercraft is also available. The school bus even picks up the kids at the gates! Hot tub included, furniture & golf cart are negotiable. (id:62055)
RE/MAX Preferred Choice
63218 Range Road 254
Rural Westlock County, Alberta
Welcome to this wonderful log home that blends rustic charm with modern comfort. Nestled in a serene treed yard, this property offers the perfect balance of privacy and proximity to Long Island Lake. The open concept home has in floor heating with soaring vaulted ceiling and exposed log beams. The wood stove fireplace is great for those chilly nights and makes a cozy inviting space for family gathering. Primary bedroom, two bathrooms and a den/office are located on the main floor while two additional bedrooms and a half bath are located upstairs. The deck is perfect for entertaining or enjoying a coffee or watching the sunset. The yard is massive landscaped surrounded with a mix of trees is perfect for kids to adventure about or pet to run or pasture for animals. There is a workshop space ready to complete any project. Whether you’re looking for a family home, a vacation escape, this log home delivers timeless beauty. Don’t miss your chance to own this unique home. (Virtual tour available in the link) (id:62055)
Exp Realty
10911a Atim Rd
Rural Parkland County, Alberta
Just minutes from Edmonton & Spruce Grove, this beautiful 8.3-acre property offers the perfect blend of privacy & accessibility. Boasting 2,531 sq ft, this home features 5 bedrms & 3.5 bathrms, perfect for families! The main floor welcomes you with great room with cozy gas F/P, perfect for relaxing. The spacious kitchen with wall oven, gas cooktop & an abundance of cupboards. The dining area has access to the expansive wraparound deck; ENJOY the sunsets! A main floor den is ideal for home office, while a laundry rm & W/I back closet off the 24x24 attached garage for convenience. Upstairs are 4 generous bedrms plus a bonus room! The primary has stunning views of the yard & nature reserve, a 5pc ensuite & W/I closet. The F/F WALKOUT basement includes the 5th bedrm, 3 pc bathrm, storage & rec space. Added barn/shed for all your toys. Surrounded by natural beauty & just a short drive to all amenities, this property offers peaceful acreage living without sacrificing convenience! (id:62055)
RE/MAX Elite
2729 64 Av Ne
Rural Leduc County, Alberta
Welcome to Churchill Meadows, Leduc County’s premium community—just minutes from the airport and all major amenities! This stunning home offers over 2500 sq. ft. of living space on a generous lot with a walkout basement backing onto green space and a double front garage. Inside, enjoy soaring 9ft/10ft/20ft ceilings with open-to-below design, 2 living rooms, and a fully upgraded interior with a spice kitchen, elegant fireplace, and high-end finishes throughout. The thoughtful layout features 4 bedrooms upstairs with 3 en-suites, plus a main floor bedroom and full bath, making it ideal for multi-generational living. Complete with a side entrance and luxury details throughout, this home is the perfect blend of elegance and functionality. Please note: Photos shown are of a similar home by the same builder; finishes and layout may vary. Basement can be added for additional cost. (id:62055)
Maxwell Polaris
3 Eagle Dr
Rural Bonnyville M.d., Alberta
Private lakefront paradise on Moose Lake! Executive 5.64-acre estate blends luxury w/ natural beauty. Features professionally designed grounds, private boat launch, paved drive, grand front fountain & resort-style amenities. 6877 sq.ft. home impresses w/ old canary wood floors & timber framing. Great room offers a stone fireplace, wet bar & west facing sun room. Chef’s kitchen w/ Viking gas stove, espresso bar, wood- burning oven & butler’s pantry. Live edge staircase & custom iron railings leads up to a loft office. 4 Bdrms + 6 baths including a primary w/ spa ensuite, private balcony & walk-through closet room to laundry. Walkout basement is developed w/ theatre room, gym, sitting area & extra laundry. Indoor pool/hot tub room rivals any resort w/ heated floors & smart climate control. Triple heated garage, log shop w/ 14' overhead doors & potential for suite, extra 28' X 40' shop, RV hookups, smart home automation & year-round outdoor fun! A Rare, Fully Loaded Retreat Built For Elevated Living. (id:62055)
RE/MAX Bonnyville Realty
224061 Twp Road 462
Rural Wetaskiwin County, Alberta
Perched atop a ravine and overlooking a gently flowing creek, this bilevel home offers 3,132?sq?ft of developed living space on 7.02 acres — and stands apart from any subdivision. On the main level, three light-filled bedrooms await; below, the lower level offers a flexible bedroom or den plus a sweeping open recreation room ideal for entertaining, hobbies or relaxation. Recent upgrades include Hardie plank siding, updated roofing and windows, and a brand-new kitchen with appliances installed in 2024. Essential systems have also been modernized — new septic tank, upgraded water line, and central air conditioning ensure comfort and reliability. A tree-lined driveway provides a private, idyllic entrance through tranquil woodland. With spectacular elevated views, creek vistas, generous indoor space, and thoughtful renovations throughout, this property is a rare find that combines natural beauty with contemporary ease. Hot Tub Cabin could be a great Guest House or Just Dream a use! (id:62055)
RE/MAX Real Estate
55107 Rge Rd 271
Rural Sturgeon County, Alberta
Huge ranching opportunity of FOUR QUARTERS near St. Albert! 639.75 ACRES of a working regenerative farm, set up with a confined feeding operation and part of ALUS conservation with a transferable NRCB permit! The home quarter has an old house and barn as well as a shop, granaries, seven fenced feeding pens, sheds and two dugouts. There are three drilled wells total, the best well producing 30 GPM out of the Villeneuve aquifer. Cattle are on rotational grazing with electric fencing and part of the verified beef program. Land has been sustainable farmed, with flat land on the home quarters and gently rolling land on the northern quarters with a beautiful view. Close to Hwy 37 for easy access to St. Albert, Edmonton, Spruce Grove, Stony Plain and Westlock and near the hamlets of Calahoo and Riviere Qui Barre, this is a unique opportunity! (id:62055)
RE/MAX Real Estate
9839 115 Av
Rural Westlock County, Alberta
ATTENTION DEVELOPERS/INVESTORS!!!!! Discover a rare and exceptional opportunity to own 150.74 acres of prime agricultural land located along hiway 18 within the town limits of Westlock, Alberta. This expansive property, steeped in history and untouched by new ownership since 1959, presents a unique chance to be part of Westlock's future. With the town's recent Municipal Development Plan emphasizing growth along Highway 18 on the east side, this land is ideally positioned for savvy developers and investors. The property features a mature yardsite on the west side, complete with various outbuildings that can assist to generate rental revenue until development begins. The cropland, currently managed by a long-time tenant who has been a dedicated steward of the land, offers continuity and income potential, with the option for the tenant to remain. Don’t miss your chance to own a piece of history while capitalizing on the thriving future of Westlock. (id:62055)
Exp Realty
106 57730 Range Road 30
Rural Barrhead County, Alberta
Escape to tranquility with this cozy FULLY FURNISHED turnkey 2-bedroom, 1-bathroom cabin at beautiful Lac la Nonne. Nestled on a sprawling .42-acre parcel just steps from the lake, this charming retreat is perfect for weekend getaways or year round living. EXTENSIVELY UPDATED IN 2022, the property features newer siding, roof, windows, septic system, and well—offering peace of mind and modern comfort. Inside, you'll find a warm and inviting atmosphere with an efficient layout ideal for relaxing or entertaining. Step outside to enjoy your private yard surrounded by nature, with plenty of space for a firepit, outdoor dining, or simply soaking in the serenity as well as 220 POWER perfect for parking the RV. With its close proximity to the water, you can enjoy fishing, boating, and swimming all summer long. Whether you’re seeking a relaxing escape or a base for outdoor adventures, this low-maintenance cabin offers it all. Just pack your bags—this turnkey gem is ready to enjoy! (id:62055)
RE/MAX Professionals
5001 64 Street
Rural Lac Ste. Anne County, Alberta
This stunning 2017-built bungalow in Val Quentin combines modern elegance with lakeside charm, offering 2 spacious bedrooms, 2 bathrooms, and a garden suite with its own washroom above the oversized double garage. Set on a large, beautifully landscaped lot with lake views and RV parking, the home features an immaculate open-concept design with vaulted ceilings and massive windows that fill the living, dining, and kitchen spaces with natural light. The kitchen impresses with granite countertops, a large island, stainless steel appliances, and a custom industrial steel backsplash with matching lighting. With its pristine condition, versatile garden suite, RV space, and serene setting, this property is truly a rare find. (id:62055)
Maxwell Polaris
207 56512 Rr 111
Rural St. Paul County, Alberta
Your dream lakefront home is here at Lac Sante! This quality-built, property offers a blend of both comfort & rustic cabin charm. The open-concept main floor boasts vaulted ceilings, a large kitchen with bar seating, a dining area & a stunning living room with floor-to-ceiling windows, a cozy gas fireplace & gorgeous waterfront views. Two spacious bedrooms, each with their own ensuite, plus a convenient 2 pc bath complete the main level. The walkout basement features a huge family room with fireplace, 3 additional bedrooms & a unique 5-pc shower room - perfect after a long day at the beach. Step outside to enjoy the concrete patio below or relax on the expansive composite deck with glass railing above. Feel like you’re at a resort with the fire pit area, beach access & picturesque landscaping. A triple heated garage provides plenty of space for vehicles & toys. Just 2 hrs from Edmonton, this is the ultimate lake getaway with upgrades & features that must be seen to be truly appreciated. (id:62055)
Century 21 Poirier Real Estate
Se 30-72-5-W6 Range Road 55
Rural Grande Prairie County, Alberta
Civil Enforcement Sale 19.06 acres of land East of Clairmont Lake off Range Road 55, north of TWP 724, zoning is AG. To be purchased Sight Unseen, Where-Is, As-Is. All information and measurements have been obtained from the Tax Assessment, old MLS, a recent Appraisal and/or assumed, and could not be confirmed. The measurements represented do not imply they are in accordance with the Residential Measurement Standard in Alberta. (id:62055)
RE/MAX River City
140 465015 Rge Rd 63a
Rural Wetaskiwin County, Alberta
This stunning LAKEFRONT lot, nestled in the peaceful Hauser’s Cove on Buck Lake, offers the perfect setting to build your dream lakeside home! Surrounded by mature trees, this private cove on the northwest shore features access to nature trails, a wildlife preserve, and a floating marina. Hauser’s Cove also boasts its own private boat launch, and this lot comes with an exclusive boat slip. The lot also has power to the property line, gas, and a septic tank. Shed available for an extra $15,000. Please note that the area from the water to the property line is designated as an environmental reserve, featuring a beautiful walking trail to explore. Located just a few minutes from the hamlet of Buck Lake, this property strikes the perfect balance of seclusion and convenience. The nearby village of Buck Lake offers a few amenities for shopping and dining, while the surrounding countryside and lake are perfect for outdoor activities such as fishing, water skiing, quadding, snowmobiling, bird watching, and more! (id:62055)
Exp Realty
1939 63 Av
Rural Leduc County, Alberta
Welcome to this beautifully designed newly built home in Irvine Creek. With its north-facing orientation, it offers abundant natural light and a smartly planned layout. The open-concept main floor features open to below and a seamless flow between living, dining, and kitchen. A den provides a private space, while the spice kitchen complements the stylish main kitchen, perfect for those who love to cook and entertain. A mudroom off the garage ensures a clutter-free entry. Upstairs, find four bedrooms, including a luxurious master suite with spa-like ensuite and walk-in closet. Another bedroom includes its own private ensuite, ideal for family or guests. A bonus room adds extra living space, while the upper-level laundry provides convenience. To top it off, the home comes with an installed sound system, enhancing everyday living and entertaining. This home blends style, comfort, and functionality—don’t miss the chance to make it yours! (id:62055)
Real Broker
#7 Hauser’s Cove
Rural Wetaskiwin County, Alberta
This beautiful, secluded lot is nestled just minutes from the northwest shore in Hauser’s Cove of Buck Lake, offering a peaceful setting surrounded by mature trees and natural beauty. It’s the ideal spot to build your dream home or cabin. Enjoy direct access to nature trails, a protected wildlife preserve, and a floating marina—plus the convenience of a private boat launch exclusive to Hauser’s Cove residents. This lot also includes its own dedicated boat slip. The lot has power, a water well, and a septic tank. Just minutes from the hamlet of Buck Lake, you'll have access to a small selection of shops and dining, while the surrounding countryside and lake are perfect for outdoor activities such as fishing, water skiing, quadding, snowmobiling, bird watching, and more! (id:62055)
Exp Realty
201 Glenhaven Cr
Rural Wetaskiwin County, Alberta
Spacious & beautiful bungalow just a few minutes to the north side of Pigeon Lake. Built in 2018 and situated on 5.13 acres, this acreage offers privacy and space for the growing family. The home is over 1900 sq ft and has a massive kitchen & dining area which is open to the living room. With 3 bedrooms, all have walk in closets, a 5 pce ensuite, a 2nd full bathroom and a laundry room. Vinyl plank flooring through out the home, large island in the kitchen which has loads of counter space and cabinets. At the back of the home is a large deck with gazebo, and steps leading down to the hot tub. The current owners have planted numerous perennials and apple trees. With this much acreage there is lots of room to build a shop or garage. Fully serviced with a drilled well, natural gas, power and a 2000 gallon septic holding tank. Escape to the country and the peace and quiet of life in the Country less than an hour to South Edmonton. (id:62055)
Maxwell Polaris
49 51520 Rr 200a
Rural Beaver County, Alberta
Spectacular total of 3.86 acres located close to Islet Lake. Very private with loads of mature evergreens, deciduous trees, trails and paths throughout the property. Nestled in amongst this beautiful property is a updated 1184 sq. ft. modular with a huge front and back deck, three bedrooms, and a recently renovated open kitchen and living room. Living room boasts a cozy wood burning fireplace and skylight ceilings. Laundry/utility room and 3 piece main bathroom. Outside we have an 24x26 double heated garage for toys or keeping your vehicles out of the weather. Loads of wild life, birds, garden area . Quite a few storage sheds and small outbuildings included as well. Come enjoy your private oasis on 25 min to Sherwood Park on pavement. (id:62055)
Exp Realty
#48 47018 Twp Rd 604a
Rural Bonnyville M.d., Alberta
Welcome to this Lakefront Property on Moose Lake, located in the quiet Nicholson Sub Division. This home features 2 bedrooms on the main floor, 4 pc bathroom, kitchen and dining over looking the lake. A sun room to enjoy the beautiful sunsets, and large living room. The lower level has 1 bedroom, large family room with a wood burning stove, 2 pc bath with laundry, walk out and take a few steps to the lakeshore and enjoy sinking you toes in the sand. Upgrades over the past few years are shingles, windows, furnace, AC, hot water tank and softener. The yard is well maintained, with a double car garage and large parking area for family to come and visit. Still have time to enjoy the summer at the lake. (id:62055)
Century 21 Poirier Real Estate
420 1414 Hwy 37
Rural Lac Ste. Anne County, Alberta
READY TO MOVE IN! Brand New Custom Built 1235 sq ft bungalow located on Privately treed 2.3 acre setting. Floor plan features 3 bedrooms with Spacious open floor plan offering vaulted ceiling in kitchen and living room. Custom cabinetry in kitchen, large pantry, spacious center island with deep oversized sink, arborite countertops. LG appliances, Dishwasher is Bosch. Main floor laundry offers custom storage options & countertop. Open shelving to hang clothing in rear entrance. Walk in Wardrobe in Primary bedroom with 4 piece bath. Main bath & bsmt bathroom offer bathtubs. Vinyl planking flooring throughout. Custom railings with wood trim. Bsmt is fully finished with textured ceiling plus finished 4pce bathroom & additional bedroom. Good sized deck off the kitchen area to private treed back yard. Oversized garage measures 26x30 insulated, drywalled, heated & painted. New home Warranty will be provided. Schools and shopping 10 min. Paved Subdivision. Seller will provide black dirt & grass seed. (id:62055)
Century 21 Leading
9 Bechthold Bay /104, 191054 Twp 652
Rural Athabasca County, Alberta
SKELETON LAKE - LAKE VIEW 2.13 ACRES right by the water. Tons of space to build your dream on this corner lot, with a view of the water. The subdivision offers access to the waterfront down a path/easement. Park your RVs for now, or build you dream here! Only 5 minutes from the beautiful Mewatha beach & park, the boat launch, as well as endless quad trails and crownland nearby. 5 minutes to town of Boyle for all your amenities. on the k-12 school bus route. Skeleton Lake is 1.5hr NE of Edmonton, 2.5hr South of Fort McMurray. **lot 7, two doors over is also for sale!** (id:62055)
Local Real Estate
Highway 777 & Twp. 563
Rural Lac Ste. Anne County, Alberta
Incredible opportunity awaits on this 136-acre parcel located at the northeast corner of Hwy 777 and Twp 563, just 15 minutes to Onoway. This versatile property offers approximately 50% open pasture and 50% natural bush, making it ideal for a variety of uses—grazing, recreation, or building your dream country retreat. Cross-fenced and previously home to cattle, it also features a picturesque small lake at its center, creating both beauty and functionality. With excellent highway access and endless possibilities, this is truly a one-of-a-kind piece of land. (id:62055)
Maxwell Devonshire Realty
7 Bechthold Bay #112, 191054 Twp 652
Rural Athabasca County, Alberta
SKELETON LAKE - LAKE VIEW 2.67 ACRES, PARTIALLY TREED LOT right by the water. Land has plenty of room to build your dream. The subdivision offers access to the waterfront down a path/easement. Park the RV or build you dream here, just 5 min from Mewatha beach & park, boat launch, as well as endless quad trails and crownland right out your yard! 5 minutes to town for all your amenities. Skeleton Lake is 1.5hr NE of Edmonton, 2.5hr South of Fort McMurray. **lot 9, two doors over is also for sale** (id:62055)
Local Real Estate
139 Silver Be
Rural Wetaskiwin County, Alberta
Welcome to one of the most coveted addresses on Pigeon Lake. This rare Silver Beach estate offers over half an acre with 150 feet of prime lake frontage, creating the perfect retreat for those who value space, privacy, and stunning sunsets. The property features beautifully landscaped grounds, a gated entrance, a newly paved drive, a detached garage, and a charming guest house, with room to expand by adding a shop or carriage house. Inside, the renovated home is designed for both comfort and entertaining, with a grand foyer and wet bar, open-concept living areas, and dual fireplaces. Expansive lake-facing windows capture panoramic views year-round. Three bedrooms, including a lofted retreat, two full baths, and a private sauna with extra shower round out this one-of-a-kind offering. Located near the end of Silver Beach Road, this property promises quiet exclusivity and timeless lakeside living. (id:62055)
Real Broker
57201 Rng Rd 102
Rural St. Paul County, Alberta
Looking for a wonderful area to get away from the Hustle and Bustle of the city? This 1/2 acre lot located at Lower Therien Lake offers privacy and space! Within walking distance of the water, a community of like minded people and a short drive to St. Paul. There is an older mobile home on the property that has been completely stripped on the inside, ready for you to renovate it to your taste. The outside was wrapped in new metal siding just a few years ago. A opportunity have your own tranquil retreat. Utilities were previously connect but not at this time. (id:62055)
RE/MAX Real Estate
#17 25515 Twp Rd 511 A
Rural Parkland County, Alberta
This could be your dream home by Launch Homes. This home is not yet built. Photos are from previous model. Step into this exceptional custom 3,523 sqft home, designed for modern family living w/ thoughtful attention to detail. Rare opportunity to own 1 acre in the Estates at Blackhawk! This south-facing lot backs onto the river valley with access to the North Saskatchewan River & is near the renowned Blackhawk Golf Course. The main floor features an open-to-below living area filled w/ natural light from expansive windows. You are immediately drawn into the living room, where a soaring FP creates a striking focal point. The chef-inspired kitchen boasts a massive island, modern finishes, & a walk-through butler’s pantry. Upstairs the luxurious primary suite w/ a spa-inspired ensuite & walk-through closet. The fully finished walk-out basement provides flexible living with space for a home theatre, recreation, or guest suite. Additional highlights include a triple-attached garage & modern finishes throughout. (id:62055)
Royal LePage Prestige Realty
36 20120 Twp Rd 515
Rural Beaver County, Alberta
Nestled in a cul-de-sac of Sherwood Forest Estates you will find this hidden treasure. Surrounded by the beauty of nature, the trees and birds welcome you inside. Let's take a look at this quaint home. The open concept offers the feeling of space with the living area, dining area, and chef style kitchen that flow together. Who would expect to see a jacuzzi when you go into the washroom but there is. Because this home has municipal water there is no worries of using too much. Outdoors the metal shed has just been completed along with 2 other outbuildings, there is plenty of room for toys and machines. Although this home is only 1 bedroom there are endless possibilities to expend. Or...perhaps you want to live there while you build your own home. With 1.57 acres you have all the room you need. The subdivision is in Beaver County and borders on Strathcona County so great access just off Wye Road! (id:62055)
RE/MAX Elite
117 50072 Range Rd 205
Rural Camrose County, Alberta
Exceptional country living with 8.67 acres of private property with a luxury built walkout bungalow with over 3500 sq. ft. of living space and triple heated garage. As you enter this home it welcomes you with a bright open floor plan, decorative handrail and chandelier. The kitchen features white cabinetry with decorative backsplash, a beautiful dark island with a built-in wine rack, quartz counter tops, stainless steel appliances, and pendant lighting. The living room is spacious with a modern gas fireplace and main floor laundry. There are 3 bedrooms on the main floor with the primary bedroom having a 5 piece ensuite and custom walk-in closet. The walkout basement is vast and with a large area for entertaining. There is a wet bar with open shelving, cozy family room and games area. There is a 4th bedroom, bathroom and A/C. There is an upper and a lower deck that faces south which is great for those family BBQ's or just to relax on at the end of the day. This unique property awaits you. (id:62055)
Maxwell Devonshire Realty
Rge Rd 275 Twp Rd 523
Rural Parkland County, Alberta
29.7-acre parcel ideally located just half a mile on pavement from Stony Plain corporate limits at Rge Rd 275 and Twp Rd 523. Currently in agricultural use and freshly harvested, the land is mostly level with gentle rolling contours offering excellent versatility. With its prime location and proximity to town, this property presents outstanding potential for future development, subject to re-zoning. A rare opportunity to invest in nearly 30 acres on the edge of a growing community. Note: GST may be applicable. (id:62055)
Century 21 Leading
Maxwell Polaris
24318 Sh 642
Rural Sturgeon County, Alberta
Great location to this 79 acres of land with 60 acres cultivatable and currently farmed. Has one farm house on property with 125FT BY 30FT Shop and 60ft by 30 ft Barn. 3 wells on property and 2 septic systems . Currently an approximately 2500 sq ft Bungalow is being built it is all framed, windows ,shingles plus heated inside has a separate well and newer septic system. Has a ICF Foundation plus full basement mostly needs inside finishings. Seller does not plan to finish at this time .Property could possibly be subdivided . Close to Highway 28 and minutes to Morinville. (id:62055)
RE/MAX Real Estate
#544 12002 Twp Rd 605a
Rural St. Paul County, Alberta
What?? You have never been to Floating Stone lake? Why not?! Now you get one chance to buy three quarters of an acre beautifully treed and private lot. Your oasis away from home only 2 hours away from Edmonton. Quick access on pavement to the graveled public boat launch. The 2010 Crossroads Hampton 38 foot one bedroom travel trailer as well as a 12x24 insulated 2 separate room bunkhouse with power are setup and ready for entertaining. Air conditioning in the trailer? Of course. Furnace for year round use. (id:62055)
Homes & Gardens Real Estate Limited
#24 51514 Rge Road 261
Rural Parkland County, Alberta
Impeccable 2 storey, 5 bedroom executive country residential property. Nestled in a private subdivision (Fleming Park), this 3.24 acre parcel features luxury living at it's finest. Just 3 minutes from southwest Edmonton, it features a brand new paved driveway, heated garage with new doors and openers, all new windows including triple pane on main and upper level, newer hi eff furnaces with central air on both, steam humidifier, newer kitchen & bathrooms, new/newer paint, 50 yr SBS shingles, 125 amp electrical, new engineered siding (never needs stain), pex water lines, reverse osmosis with remineralization, water softener, 40x20 inground pool c/w winter cover, 2 acres of pasture for horses, dog run, outdoor area with quartz heaters, smart tv, 36Bbq. This beautiful property is great for year round entertaining, outside or inside. Also set up for Equestrian use, tack room, riding area, indoor & outdoor stalls, water & feed. It's simply beautiful! (id:62055)
Maxwell Progressive
2 46321 Twp Rd 611
Rural Bonnyville M.d., Alberta
Lot #2. This is where building on lakefront makes sense $$ because of the lot price. Treed vacant land on the north shores of Chatwin Lake. Just 5 minutes from downtown Bonnyville and carting distance to the Golf Course. And to get big boating in, fishing, and water recreation, the Moose Lake boat launch is right around the corner. Services of power & Northeast Coop natural gas are right there at the property line. The sloping ridge is ideal for a walk out basement house and endless sunshine facing south. Restrictive covenant ensures quality neighborhood & building standards. Potential is endless, invest now to secure your future home location. Adjacent lot #1 is also for sale. (id:62055)
RE/MAX Bonnyville Realty
21 59011 Rge Rd 232
Rural Thorhild County, Alberta
Embrace Country Living! Discover 3.84 acres of treed land in Pinebrook Estates, nestled in the southwest corner of Thorhild County. This beautiful vacant lot offers the perfect setting to build your dream home away from crowded cities — with plenty of space for outbuildings, gardens, and kids & animals to roam free. Situated just a short walk to the summer recreation area of Half Moon Lake Park. Offering a beach, boat launch, fishing dock, playground, & more! Enjoy the convenience of a short drive to Thorhild, Redwater, and Gibbons, and only about 40 minutes to Edmonton, St. Albert, and Fort Saskatchewan. Whether you're planning a full-time residence or a weekend retreat, this property is your gateway to the peace and freedom of country living. (id:62055)
RE/MAX Elite
#35-59316 Rge Rd 54
Rural Barrhead County, Alberta
Looking for a get away, larger lot for your recreational needs, here is a great one in Summerlea Homes, just a couple of minutes from great camping at Thunder Lake Park! There are a few buildings as the Photos show, the largest is 11 by 22 with underground power to it and an antique functioning cookstove. 100 amp power already installed with RV power and its ready for new buyers for whatever your needs are. (id:62055)
Sunnyside Realty Ltd
5930 18 St Ne
Rural Leduc County, Alberta
Nestled in a quiet cul-de-sac on a regular lot, this home combines modern upgrades with a practical layout designed for family living. Stepping inside, you’re welcomed by a bright open-to-below living area that feels open and inviting. The main floor is finished with elegant tile flooring and features a den, a full 3-piece bath, an extended main kitchen plus a fully equipped spice kitchen. A second living area with a beautiful feature wall completes this level. Upstairs, vinyl and soft carpet add comfort throughout. The bonus room showcases a drop-down ceiling with accent lighting, while the primary bedroom offers a luxurious 5-piece ensuite. Two additional bedrooms share a well-designed common bath. This home blends style and functionality, perfect for everyday living. (id:62055)
Exp Realty
62025 Rge Rd 421
Rural Bonnyville M.d., Alberta
Discover the perfect canvas for your dream home in River Ridge Estates! This 3-acre treed lot is your opportunity to craft a custom residence complete with a walk-out basement. Embrace the tranquil ambiance and privacy of this prestigious community. Building site is packed in preparation. This property has two entrances and lots of possibilities. Your vision awaits! (id:62055)
Royal LePage Northern Lights Realty
Range Road 83 Twp Rd 482
Rural Brazeau County, Alberta
This wonderful 1/4 section is located only 7 paved miles from Drayton Valley! This 152.01 property has only 1 parcel removed so there's excellent subdivision potential. The property comes with $11,150 in annual surface revenue. The majority of the property is treed. Any applicable GST to be the responsibility of the Buyer. From Drayton Valley, drive southwest HWY 620 to Range Road 83, drive south on Range Road 83, For Sale sign up on east side of Range Road 83. (id:62055)
Century 21 Hi-Point Realty Ltd
Ne-9-52-2-5
Rural Parkland County, Alberta
Pre Approved Subdivision and Certified Organic! Here's your opportunity to continue the development of the prestigious community of West Point Estates by Jackfish Lake. Bordering HWY 770 and TWP RD 522 this 129 acres of gentle sloping land is nestled up to the East side of the existing West Point Estates community you have 129 acres with a great mix of trees and open spaces with all the opportunities at your fingertips. Just a quick 15 min drive west from Stony Plain/Spruce Grove all on pavement with quick access to commuter roads to Edmonton. The heavy lifting has been completed w/ the county with plans available. A developers dream to complete the vision and to complete a community that families will love for a lifetime. (id:62055)
RE/MAX Preferred Choice
311 55504 Rr 13
Rural Lac Ste. Anne County, Alberta
IMMEDIATE POSSESSION! 2.62 ACRES enveloped by a majestic treed paradise! Quality custom built walkout bungalow, just under 1600 sq ft, nestled in nature. Modern country charm, featuring a grand floor to ceiling wood burning stone fireplace. Beautiful vaulted ceilings, an open concept living, kitchen and dining that flow functionally and beautifully. Three bedrooms up, featuring a 5 pc spa-like ensuite, and a full 4 pc main bath. Unspoiled walkout basement is framed in for a 4th bedroom, laundry and a large future family room! The backyard oasis in donned by the massive 12 x 22 deck on a concrete pad overlooking your trees of many varieties! The builder provides Progressive New Home Warranty. GST is included in the purchase price. Enjoy the breathtaking landscape, it’s not as far out as you think! *some photos are taken from a mirrored floorplan to highlight virtual options for placement of furniture* (id:62055)
RE/MAX Preferred Choice
514 & 515 Lakeside Dr
Rural Parkland County, Alberta
Charming 2-bedroom home in Spring Lake, situated on TWO spacious lots, separate titles and both included, perfect for year-round living or a weekend retreat. Features a modern 2018-built heated garage (20' x 23') and recent upgrades to the home including a newer furnace, septic tanks, shingles, and water softener. Enjoy the seasons in the 2018 Suncoast Enclosure off the back deck, ideal for bug-free relaxation. The expansive second lot offers ample space for gardens, games, or RV parking for guests. Also including a shed. Drilled well for water. Don't miss this versatile gem! (id:62055)
Royal LePage Noralta Real Estate
220 Lakeshore Dr N
Rural Athabasca County, Alberta
Come Find Your Haven at Island Lake! Located in the sought-after Island Lake community, this walkout bungalow combines comfort, space, and stunning views. Perched on a desirable back lot, it offers scenery that rivals even some lakefront properties - all just a short walk to the community dock. The main floor, fully renovated in 2021, is move-in ready with modern finishes and no updates required. Downstairs, the walkout basement is designed for lake life convenience—perfect for kicking off sandy shoes or storing water sports gear before enjoying a refreshing shower or bath. From there, head upstairs to unwind by the cozy wood-burning stove. Whether you’re seeking a year-round cabin, a family weekend retreat, or a peaceful escape from the everyday, this property delivers the best of lake living in every season. (id:62055)
RE/MAX Excellence
1 46321 Twp Rd 611
Rural Bonnyville M.d., Alberta
This is where building on lakefront makes sense $$ because of the lot price. Treed vacant land on the north shores of Chatwin Lake. Just 5 minutes from downtown Bonnyville and carting distance to the Golf Course. And to get big boating in, fishing, and water recreation, the Moose Lake boat launch is right around the corner. Services of power & Northeast Coop natural gas are right there at the property line. The sloping ridge is ideal for a walk out basement house and endless sunshine facing south. Restrictive covenant ensures quality neighborhood & building standards. Potential is endless, invest now to secure your future home location. (id:62055)
RE/MAX Bonnyville Realty
#7 56110 Rge Road 13
Rural Lac Ste. Anne County, Alberta
This open 1.58 acre lot, backing onto a forested area, is ready to build on! Located in a cul-de-sac, in the ever developing sub-division of Belle Vista Estates. This is a great location and an easy commute within 30 minutes of Edmonton, St. Albert, Spruce Grove or a quick 15 minutes to Onoway or Morinville and just minutes to Sandy Beach. Natural gas and power at the property line. Peaceful, tranquil, fresh county air ... come build your dream! (id:62055)
Royal LePage Arteam Realty
37a 26321 Hghway 627
Rural Parkland County, Alberta
Discover an exquisite executive custom bungalow nestled on 2.45 treed acres, just minutes from Edmonton. This stunning home features soaring ceilings and expansive windows that highlight the beautiful grounds, creating a bright and inviting atmosphere. The main floor, expertly renovated by Weaver Design, boasts a chef-style kitchen w/ updated cabinetry, granite countertops, & stainless steel appliances. Enjoy seamless entertaining in the open-concept living room, formal dining area, & family room. The primary suite is a serene retreat with a fireplace, deck access, & a reno'd spa-inspired ensuite w/ a walk-in closet. Also includes a second bedroom, office, laundry, & bathroom leading to a hot tub. The fully finished basement offers 3 more bedrooms, a full kitchen, games & theater rooms, exercise area, & bathrooms. Both levels access 4 car garage w/ infloor heat. Outside, relax around the firepit or on the expansive deck & patio, complementing the luxurious indoor spaces & exceptional location. (id:62055)
Royal LePage Noralta Real Estate


