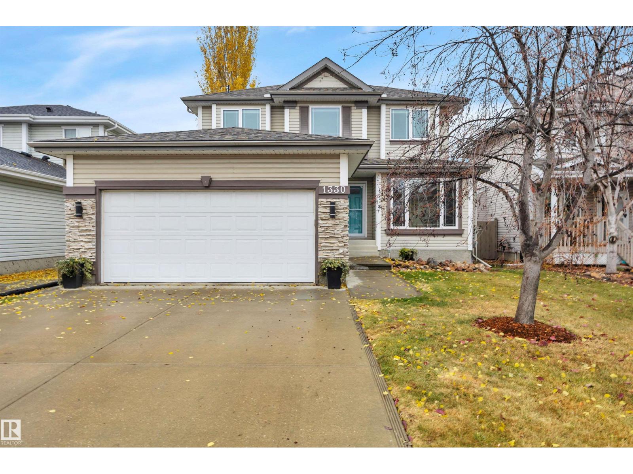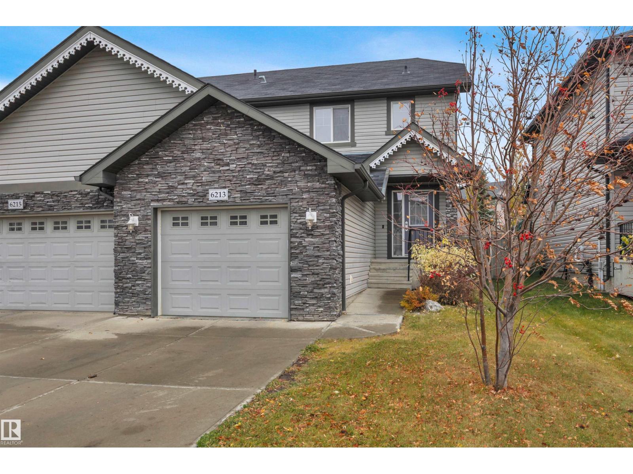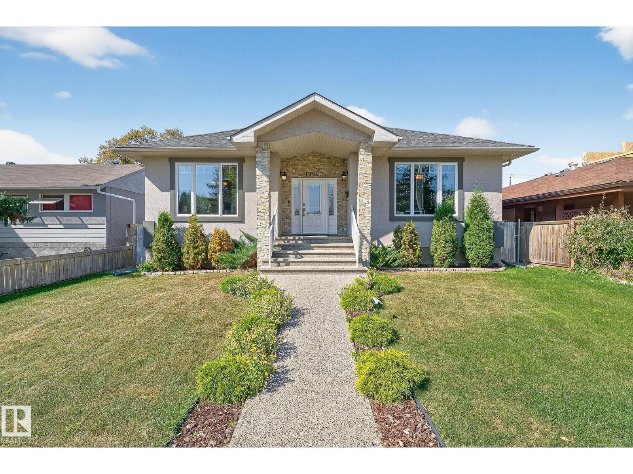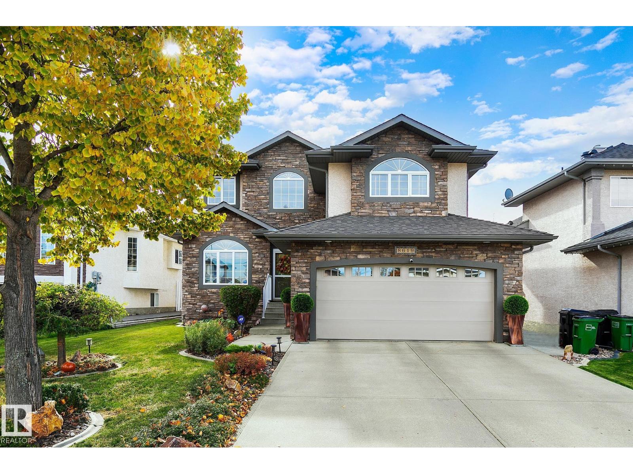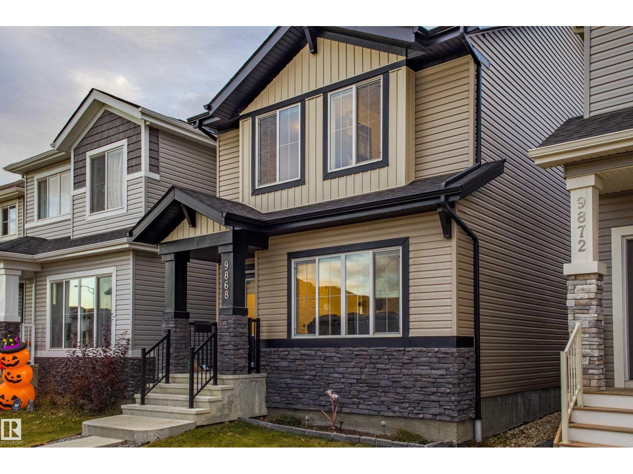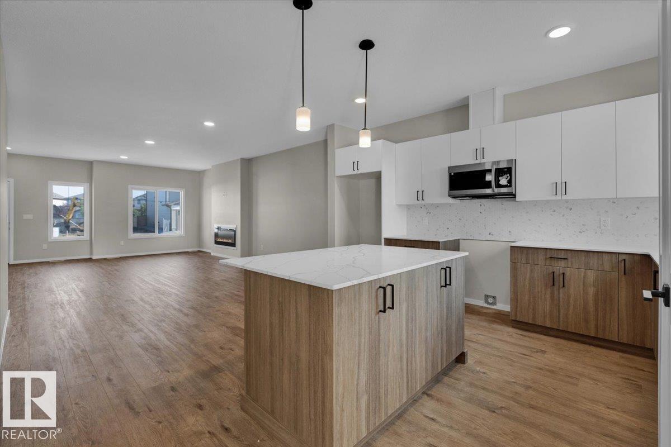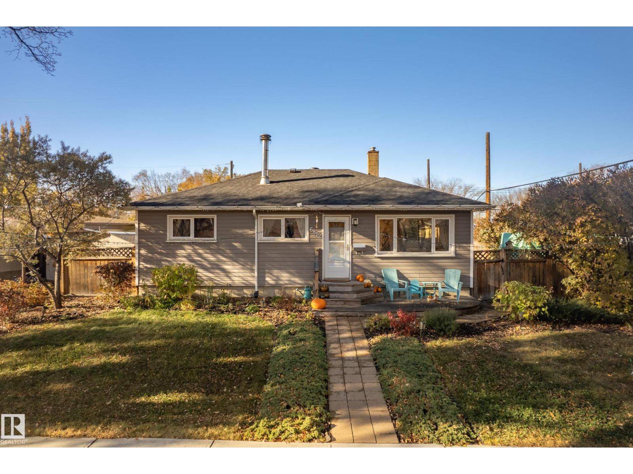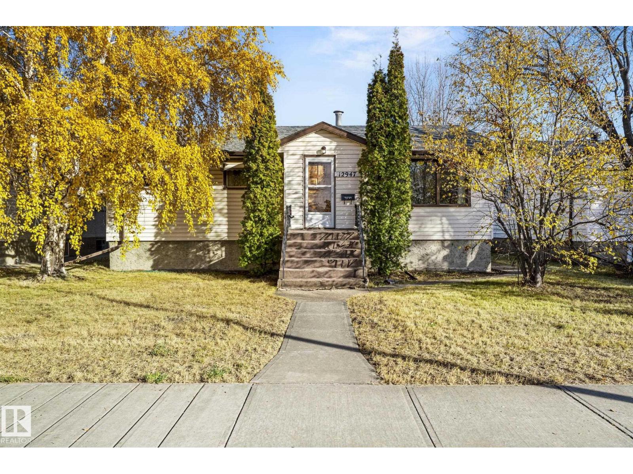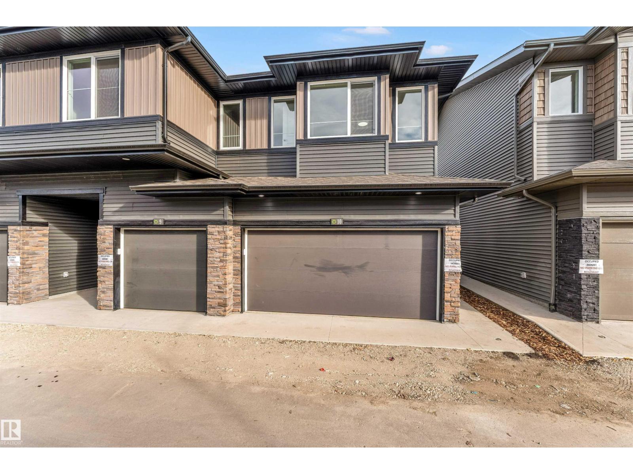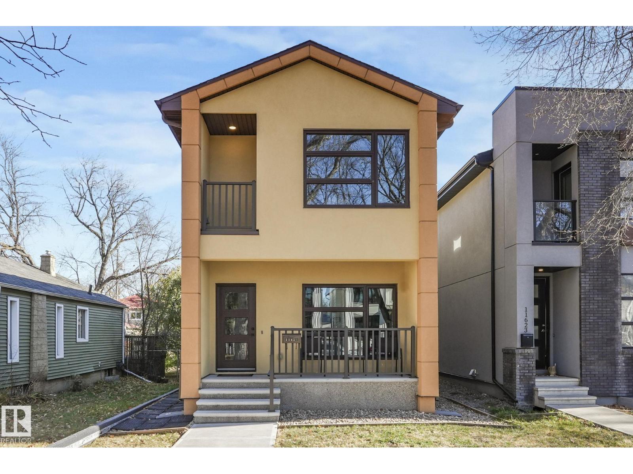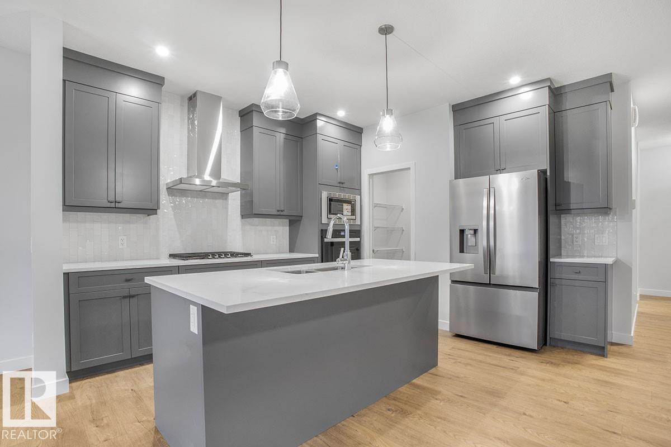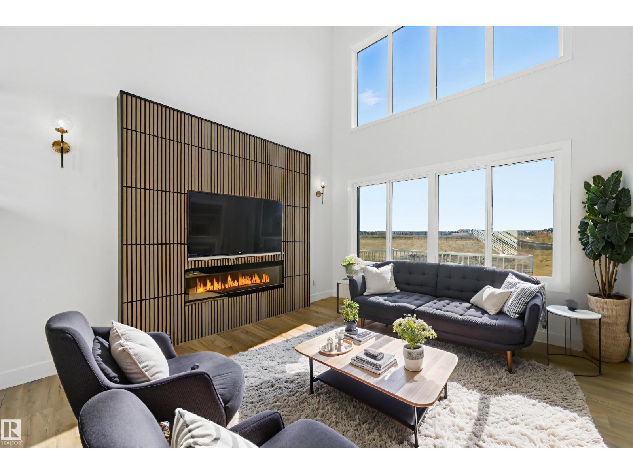1330 118a St Nw
Edmonton, Alberta
Welcome to the family-favourite community of Twin Brooks! This warm & inviting 2-storey home has all the major updates done—just move in and make it your own. The main floor features two bright living areas and a den/office, meaning space for the whole family. You will love the open-concept kitchen with timeless shaker cabinets & wide-plank hardwood floors, updated appliance–including gas range! Upstairs, the large primary suite includes a double-sink vanity, soaker tub, and private room for the shower + toilet. Two additional bedrooms & laundry room complete this level. The basement is professionally finished with 9 ceilings, a huge rec room, 4th bedroom, & full bath. The perfect West-facing backyard includes the pergolas, play structures & sheds. Enjoy peace of mind with new windows & blinds, exterior doors (2022–24), updated furnace & A/C (2017), shingles (2016), & extra attic insulation (2019). Close to Whitemud Creek trails & top-rated schools – this is where you want to be! (id:62055)
Grassroots Realty Group
6213 60 St
Beaumont, Alberta
This half duplex is the perfect blend of style and convenience for professionals or first-time buyers! Step inside to find gleaming hardwood floors throughout the main level, which features a handy walk-through pantry, main floor laundry & a 2 pce bathroom. Kitchen has a large island with sink, great lighting, looking onto the dinette with a garden door to back deck. Space is open concept, inviting you to the living room. Upstairs, you'll find three comfortable bedrooms with plush carpeting, including a generous primary bdrm with a 4 pce ensuite & walk in closet. An additional 4-piece bathroom serves the other rooms. Enjoy outdoor living on the deck, leading to a yard that backs onto a tranquil trail. A/C & water softener system recently added. The location is unbeatable: you're just 15 minutes from the EIA, and a simple street crossing brings you to a school, parks, trails, & playgrounds! Complete with a single attached finished garage, located on a quite street, this home makes life easy & affordable. (id:62055)
Royal LePage Gateway Realty
12920 108 St Nw
Edmonton, Alberta
Gorgeous CUSTOM INFILL BUNGALOW in Lauderdale! Built in 2011, this 1,839sqft raised bungalow sits on a large lot with an OVERSIZED HEATED TRIPLE GARAGE & ADDITIONAL RV/BOAT PARKING. Featuring 5 bedrooms & 3.5 baths, this home impresses with HIGH CEILINGS, hardwood throughout & triple-pane vinyl windows flooding with natural light! The main floor offers an open-concept kitchen with granite counters, island w/ double sink, walk-in pantry, garburator, and stainless appliances. The primary suite boasts a jacuzzi ensuite & main floor laundry. The fully finished BASEMENT HAS IN-FLOOR HEATING, kitchenette w/ dishwasher, rec space, exercise room, 2 bedrooms, full bath, cold room & option for separate entry—perfect for in-laws or rental potential. The STUNNING WEST FACING YARD features a covered deck, enclosed fruit trees & garden to extend your comfortable living outdoors. Extras include blackout coverings, central vac & newer A/C & HWT. Steps to schools, parks, dog park & transit, this is a RARE turnkey find! (id:62055)
RE/MAX Excellence
8619 160 Av Nw
Edmonton, Alberta
This meticulously kept, turn key renovated Belle Rive beauty will be your everything! No detail has been overlooked! Step into amazing and enjoy an airy entry with open to above vault nestled near a generous main floor den with lovely views of the meticulous yard scape. Completely renovated, this home boasts a custom eat in kitchen with island inclusive of a beverage cooler and the best use of all things culinary. Upscale cabinets built to the ceiling are the perfect backdrop to luxury appliances; induction cooktop, double b/i ovens, built in speed convection microwave & abundance of windows that overlook the pristine backyard &gazebo. Stone accents, granite, hardwood flooring throughout, main floor laundry with functionally designed storage...WOW! Vaulted bonus room & 3 bedrooms complete the upper level inclusive of a primary suite with walk in closet that pulls out all the stops! Breathtaking &well planned ensuite is exquisite in design & execution! A/C, hot water demand, newer shingles...Welcome home! (id:62055)
RE/MAX Excellence
9868 206 St Nw
Edmonton, Alberta
Sweet Dreams in Stewart Greens! Double Oversized Garage 24x20 with 9' OH Door!!! HOT TUB! This beautifully maintained 2018 two-storey offers over 1,600 sq. ft. above grade plus a fully finished basement. The open-concept main floor features a bright living room, spacious dining area, and chef’s kitchen with built-in oven, microwave, gas cooktop, and range hood. Enjoy year-round comfort with central air conditioning. The private backyard includes a large deck and hot tub, perfect for relaxing or entertaining. Upstairs boasts three bedrooms including a primary suite with walk-in closet and ensuite. The finished basement adds a rec room, bedroom, and full bath. Outside, the oversized double detached garage is heated, insulated, and features attic storage. Don't forget the 9' Overhead Door; park your truck in here! Located near schools, parks, and shopping, this home blends comfort, style, and convenience. Turn-key and move-in ready for you. (id:62055)
Real Broker
111 Brickyard Dr
Stony Plain, Alberta
5 Things to Love About This Alquinn Home in Brickyard: 1) Modern Design: This 2-storey new build in the exciting Brickyard community offers over 1700sqft of thoughtfully designed living space with high-quality finishes. 2) Open-Concept Main Floor: Enjoy a bright, functional layout featuring an electric fireplace, stylish kitchen island with breakfast bar, and direct access to your back deck. 3) Turnkey Appeal: Offering full landscaping and a double detached garage for a move-in-ready experience. 4) Smart Layout: The upper level includes a spacious bonus room, convenient laundry, two additional bedrooms, and a 4-piece bath. 5) Owner’s Retreat: The primary suite impresses with a large walk-in closet and a luxurious 5-piece ensuite. Located close to schools, a new rec centre, and every amenity—this home combines comfort, style, and community living at its best. *Photos are representative* (id:62055)
RE/MAX Excellence
6812 86 St Nw
Edmonton, Alberta
Your dream home ISN’T about more square footage—you want a beautiful place to live and a lifestyle that takes you outdoors. In Argyll, homeowners enjoy the privacy of a low-density neighbourhood while being steps from Mill Creek Ravine and its trails. This updated bungalow sits on a quiet tree-lined street beside Argyll Park. The sunny west-facing backyard is professionally landscaped with a deck, patio, and vegetable garden. Inside, the living and dining area is warm and inviting with a wood-burning fireplace and natural light. The thoughtful kitchen features unique details like hand-painted tiles. MANY IMPROVEMENTS SINCE 2021 include sewer line and backwater valve, shingles and eavestroughs, hot water tank, furnace room drainage, new garage door, and all new appliances. Energy upgrades include newer windows, high-efficiency furnace, upgraded siding, and blown-in attic insulation. With a cozy finished basement this home offers ~1700sf, 2+2 bedrooms, 2 full baths, and a 22×22 garage. Like new, with love. (id:62055)
RE/MAX Excellence
12947 109 St Nw
Edmonton, Alberta
Welcome to this timeless 5 bedroom bungalow, lovingly cared for by its original owner! Tucked away on a quiet street, this granny chic gem features gleaming hardwood floors hidden beneath the shag carpet. Bright, spacious eat-in kitchen overlooking the large, fenced yard with mature apple trees. This home radiates good energy & solid bones the perfect opportunity to create your family dream home or a great investment for flippers or landlords. The high-ceiling basement offers excellent potential for a secondary suite or nanny flat with a separate entrance. Outside, enjoy the oversized double garage (heated!) plus alley access, extra parking for two vehicles & a cement pad ready for your boat or RV. Unbeatable location across from a park with off-leash dog area, near Grand Trunk Arena, pool & leisure centre. Minutes from shops on 97 Street, schools, transit, restaurants & 15 min drive to Downtown. Don't miss out on this charming gem filled with possibilities! (id:62055)
The Agency North Central Alberta
#10 2710 66 Street Sw Sw
Edmonton, Alberta
Modern Corner Townhome | Double Attached Garage | Prime Location !! Step into this brand new 3 bedroom, 2.5 bathroom corner townhouse offering the perfect blend of comfort, space, and style! The open main floor features a sleek kitchen with island seating, modern finishes, an inviting dining space, and a bright living area — ideal for family time or entertaining. A half bath, garage access, and a walkout to a finished backyard deck complete the level.Upstairs, the primary suite includes a 4pc ensuite bath and walk-in closet, while two additional bedrooms share a full bath and a convenient upper-floor laundry. The unfinished basement provides endless possibilities for future development or extra storage.Located close to schools, playgrounds, dog parks, grocery stores, and The Orchards Centre — with favourites like Starbucks, Dairy Queen, and Shoppers just 2 minutes away! Enjoy quick access to Anthony Henday, Highway 2, YEG Airport, and Premium Outlet Mall. Move-in ready and waiting for you to call it home! (id:62055)
Exp Realty
11625 126 St Nw
Edmonton, Alberta
FULLY FIN | CETRAL AIR COND | LEGAL SUITE | SEP ENT | Custom Built Home in the desirable community of Inglewood!! This modern 2-storey offers over 1,976 sq. ft. of living space plus a Legal Basement Suite—Perfect for rental income or extended family. Bright open layout with large windows, high-gloss kitchen cabinets, and granite countertops & premium Brand New Black SS Appl. Main floor offers a spacious living area, dining, kitchen, and private office with powder bath. Upstairs, the spacious primary bedroom features a private balcony, a generous walk-in closet, and a stunning 5-piece ensuite. Two additional bedrooms, a central bonus room/, and a full bath & laundry complete this level. The Fully Finished Basement includes a legal suite with a second kitchen, living area, bedroom, 4 pc bath and laundry — ideal for guests or tenants. Enjoy the fully landscaped yard, Heated double detached garage, and rear deck for your outdoor relaxation. Close to D/T, Schools, Parks, Shopping, and Transit. Must See !!!!! (id:62055)
Royal LePage Noralta Real Estate
3542 Erlanger Li Nw
Edmonton, Alberta
Welcome to The Purcell, a BRAND NEW single family home located in the sought-after Edgemont community ready for IMMEDIATE Possession. Nestled on a west-backing, CONVENTIONAL LOT near Wedgewood Ravine, enjoy scenic walking trails, nearby commerical, and a future K–9 public school within walking distance. Thoughtfully designed for modern living, this 3-bedroom, 2.5-bath home features a main floor FLEX ROOM and a double attached garage. The gourmet kitchen offers BUILT IN APPLIANCES including a built in GAS COOKTOP, pots and pans drawers, full height cabinets and high end finishes throughout. Enjoy cozy evenings by the ELECTRIC FIREPLACE and elegant touches like SPINDLE RAILING. An enclosed separate entrance with 9’ foundation walls offers future legal suite potential. The upper floor welcomes you with an oversized bonus room, upper floor laundry room, 3 bedrooms and a SPA INSPIRED ensuite with a large soaker tub, dual vanity and a glass walk in shower. (id:62055)
Century 21 Leading
95 Edgefield Wy
St. Albert, Alberta
Luxury living in the prestigious community of Erin Ridge North! This brand new open concept 2500 sqft 2 Story home comes complete with 5 Bedrooms, 3 baths, and high end finishing throughout . As you enter the main level area you will be impressed with soaring ceilings and large windows in the living room offering an abundance of natural sunlight. Stunning modern kitchen only one can dream of extends to the dinning room overlooking the backyard is perfect for entertaining. Main level also features a Bedroom/den and a full bath perfect for guests. Upper level encompasses an open to below stair case leading to the large bonus room, 4 bedrooms including a gorgeous 5 piece ensuite in the primary room. Basement has a separate entrance and is ready to be developed with the option of having 2 more bedrooms and a potential suite. Erin Ridge North is a vibrant growing community close to all major amenities and is walking distance to restaurants and Costco. This Perfect family home is a must see! (id:62055)
Liv Real Estate


