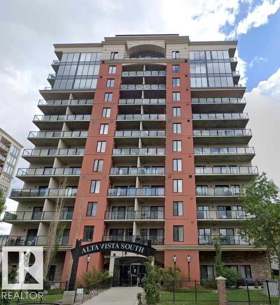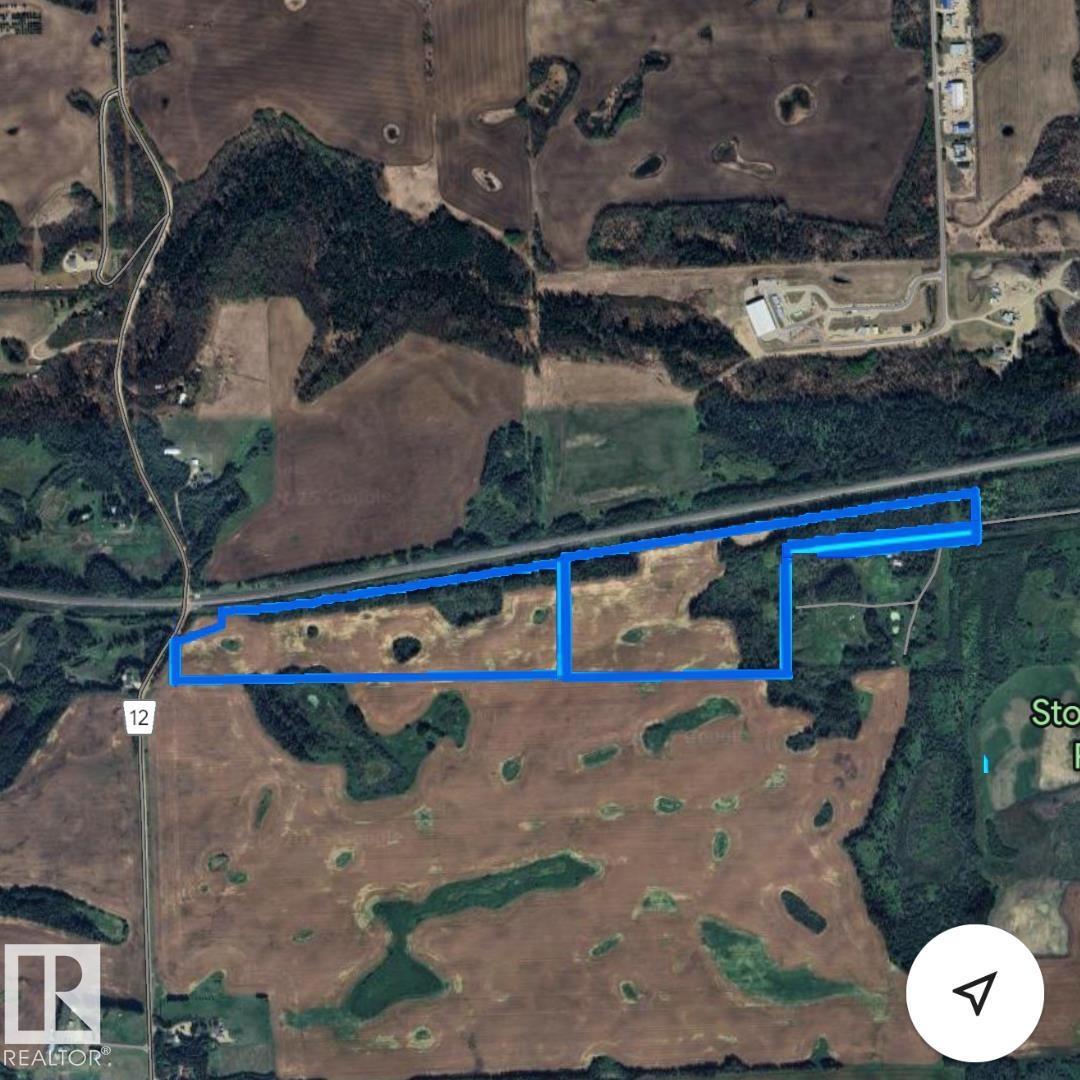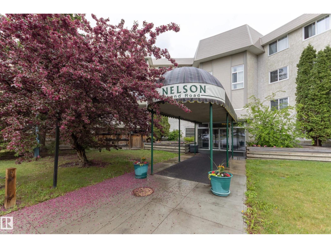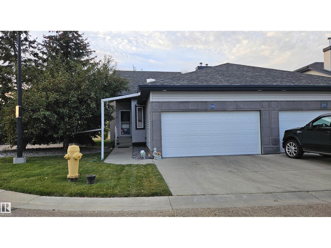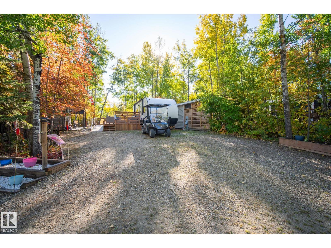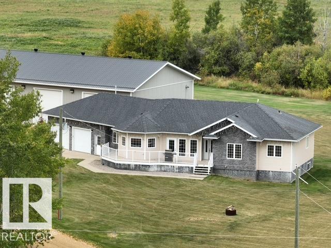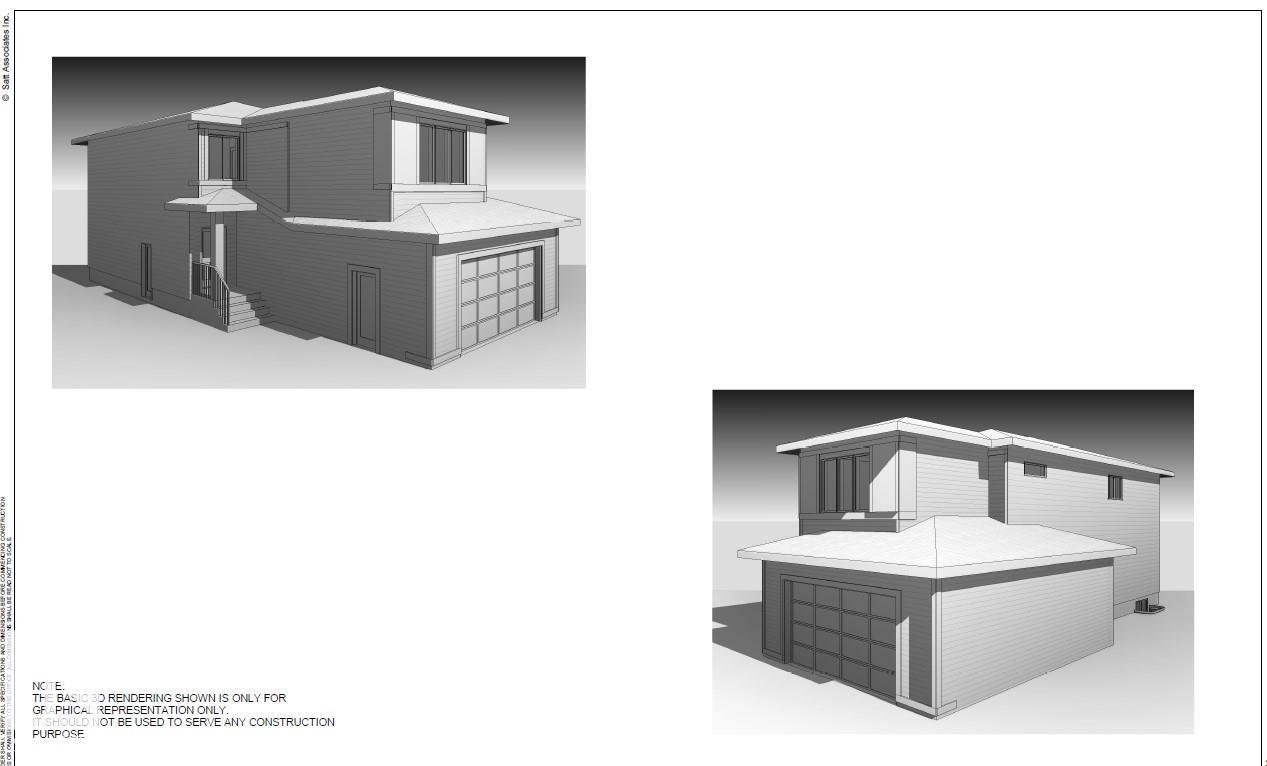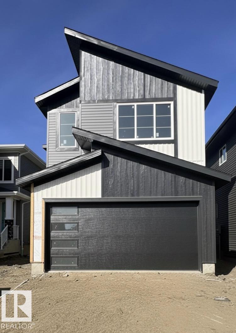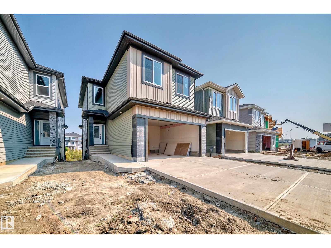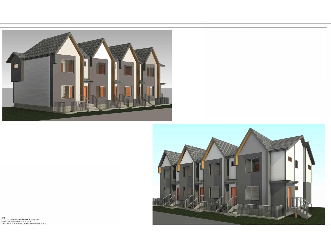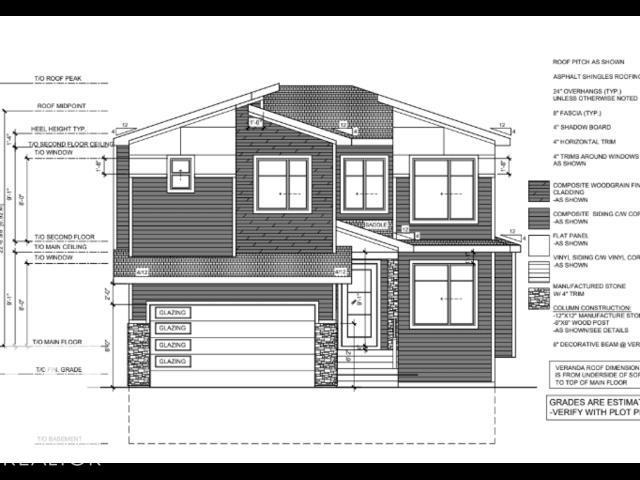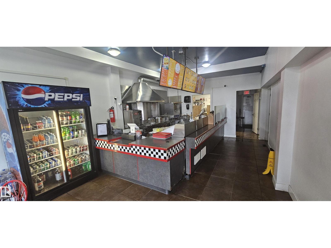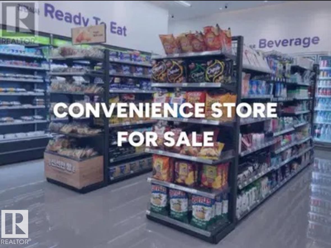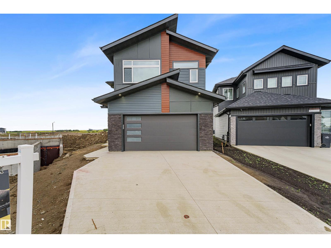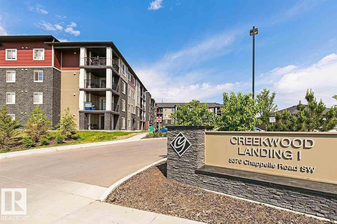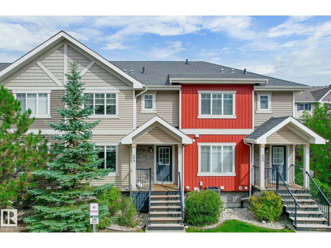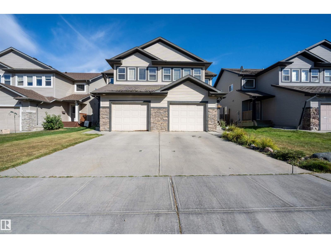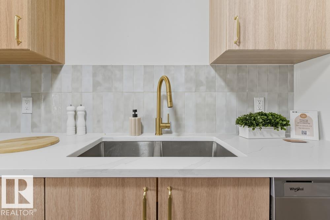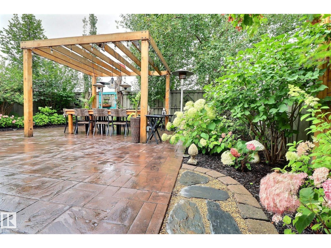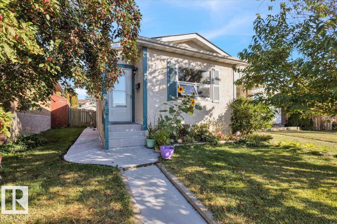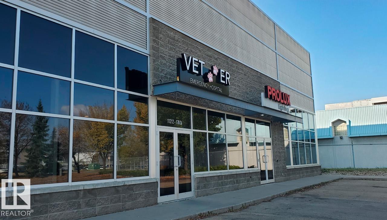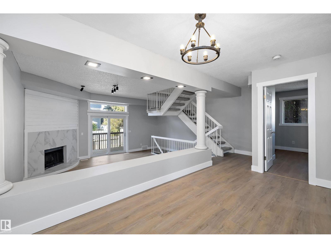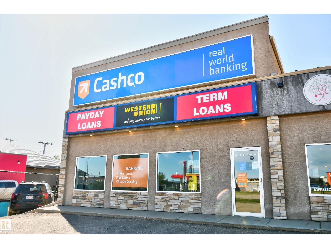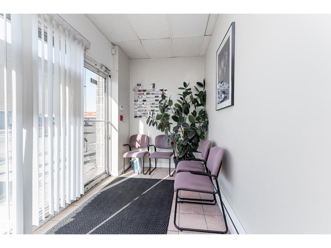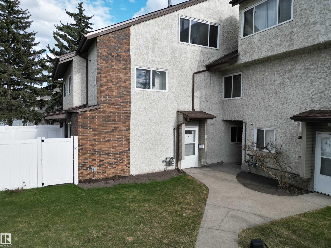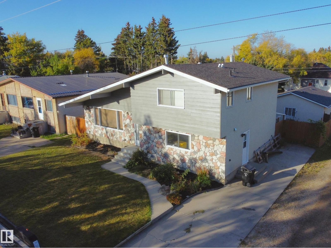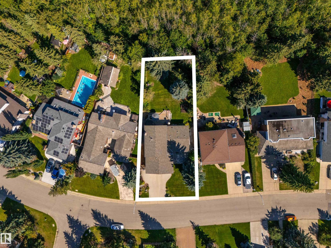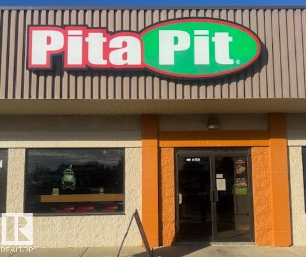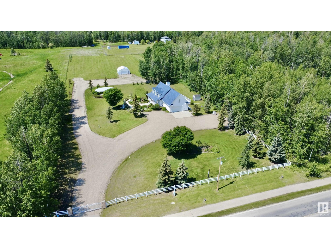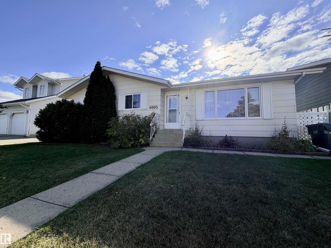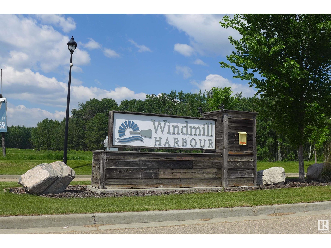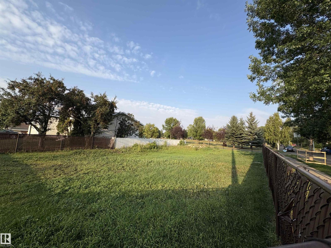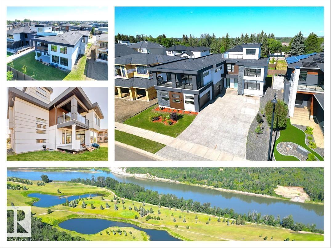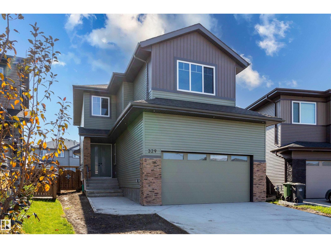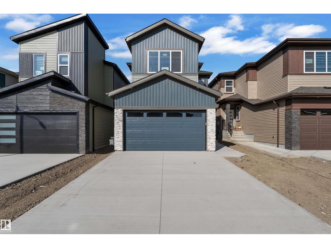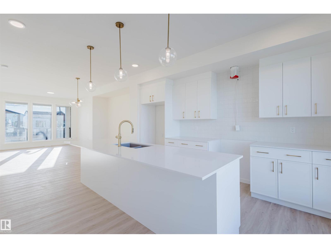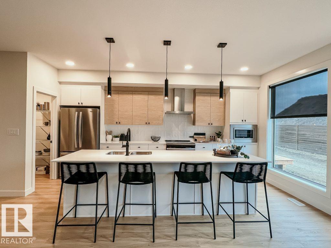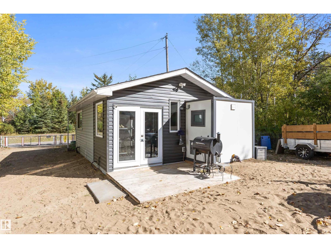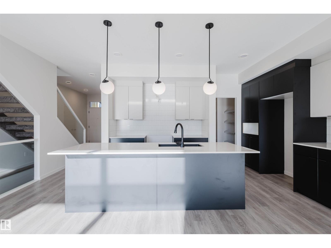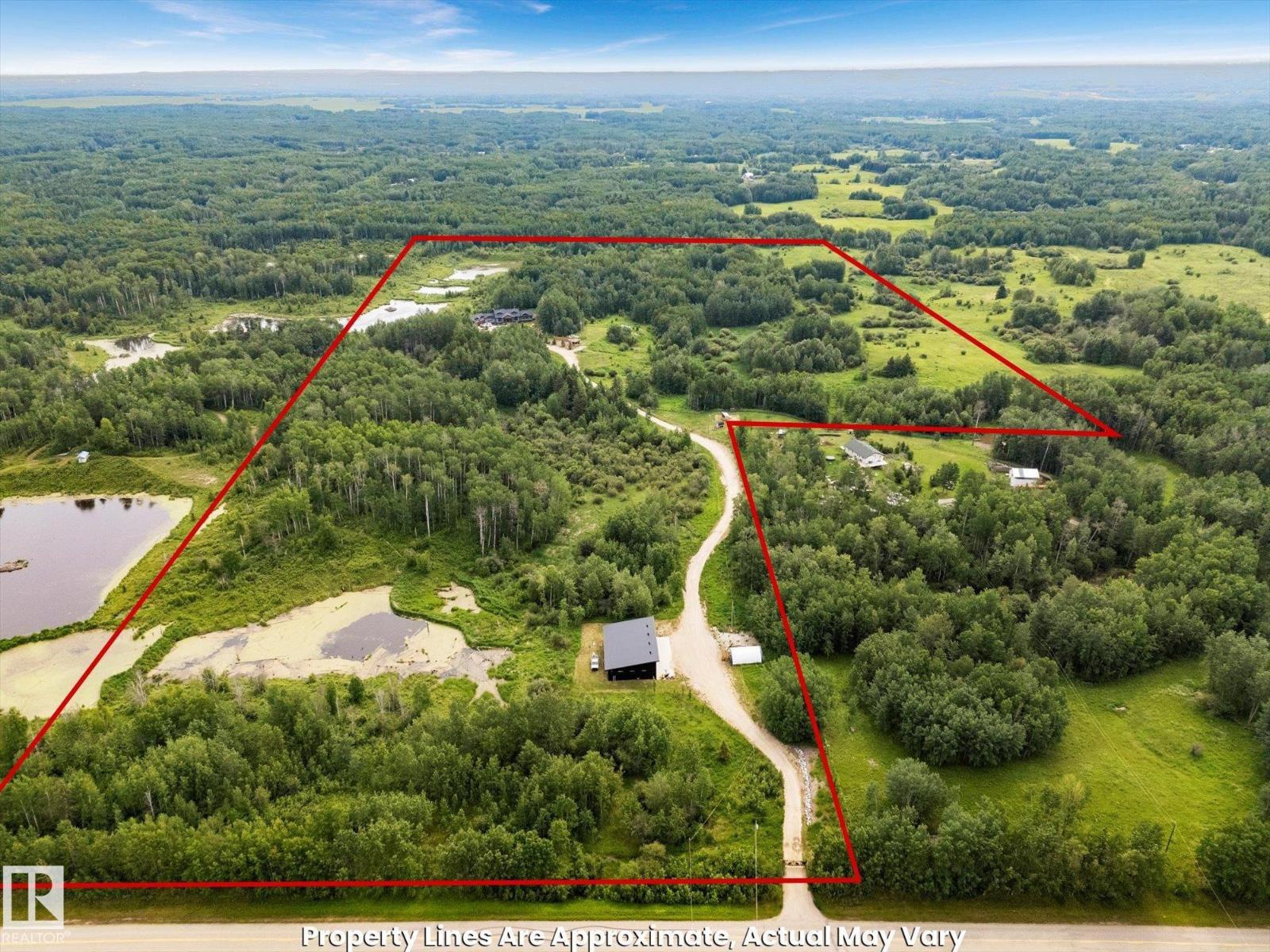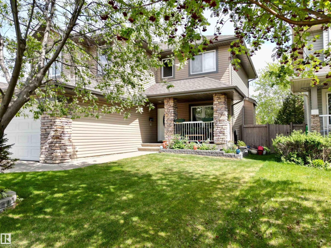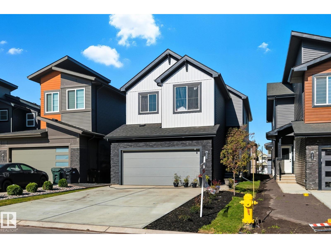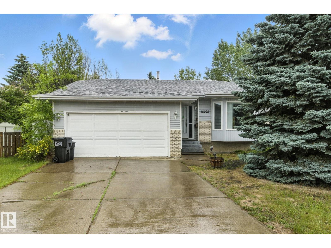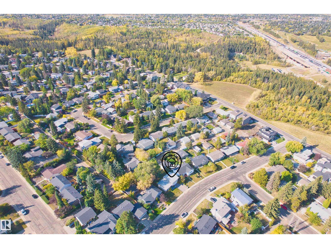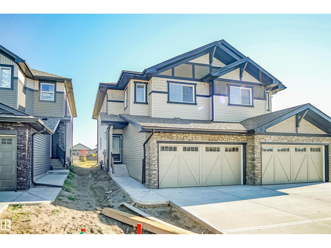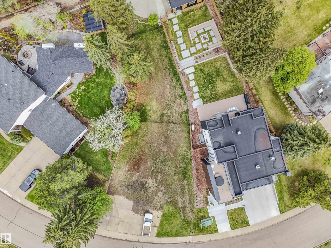#904 10303 111 St Nw
Edmonton, Alberta
Spacious 9th-floor condo in Alta Vista South with sunny south-facing views and a 70 sq ft balcony. This 1 bedroom, 1.5 bath unit has a large bedroom with walk-through closet and ensuite, plus a convenient guest half bath. Recent updates include new hardwood flooring and fresh paint throughout. The kitchen offers stainless steel appliances, ample counter space, and a breakfast bar. The bright living area is designed for comfort and function, with plenty of natural light. Additional features include in-suite laundry, central A/C, and a titled underground parking stall. Alta Vista South is a concrete high-rise offering amenities such as a fitness centre, guest space, social lounge, and secure entry. Located in downtown Edmonton steps from MacEwan University, Rogers Place, the LRT, restaurants, shopping, and everyday conveniences. (id:62055)
Bode
52419 Range Road 12
Rural Parkland County, Alberta
PRIME DEVELOPMENT OPPORTUNITY! 73 Acres of land just West of The Brickyard West Stony Plain! An exceptional opportunity to acquire a strategically located parcel of land just south of Highway 16a, ideally positioned IN the fast-growing Town of Stony Plain. Included in the Area Structure Plan for the Town of Stony Plain, dated August of 2022. (id:62055)
Maxwell Polaris
#213 5125 Riverbend Rd Nw
Edmonton, Alberta
Investors and first time home buyers! This second floor, 3 bedroom and 2 full bath condo features over 1,100 square feet and 2 parking stalls (one covered). Amazing location in Riverbend with plenty of amenities in your complex: indoor pool, hot tub, sauna rooms, social room and elevator. The unit has a very functional layout, one side of the unit has two bedrooms, 4-piece bath and storage closet. The other side of the unit has your private primary suite (with room for an office space) and 3-piece ensuite. Galley kitchen (with closet pantry space) leads into your L-shape dining room and living room. North patio exposure with mature trees outside for privacy. Laundry at the end of each hallway. Quick access to Whitemud Drive, Fox Drive, Downtown and UofA. Walking proximity to schools, shopping, amenities, and the river valley. Long term tenant would love to stay. Sorry, NO PETS allowed in this whole complex. (id:62055)
Schmidt Realty Group Inc
#36 3003 34 Av Nw
Edmonton, Alberta
Welcome to this beautifully maintained Wild Rose home, where luxury meets comfort. As you enter, you’re greeted by vaulted ceilings and skylights that fill the space with natural light, highlighting the gorgeous double-sided fireplace—a stunning centerpiece for main floor living. The primary bedroom is a true oasis, featuring a luxurious ensuite complete with a relaxing jet tub, full shower and walk in closet. With a main floor bedroom and an additional bedroom in the fully finished basement, the layout offers excellent flexibility. Step outside to your deck that peacefully backs onto serene greenspace. Loads of parking with a heated double garage and an additional double parking pad. This fantastic value comes with low condo fees of about $325. Nestled in the desirable Wild Rose community, this home provides a perfect balance of tranquility and convenience, close to shopping, transit and just 30 minutes from the airport. Your dream home awaits (id:62055)
Now Real Estate Group
#407 53509 Rge Road 60
Rural Parkland County, Alberta
Tired of booking campsites? Want to start enjoying your time off with no hassles? Back in your RV and done! Spacious bunk house for guests, pergola with sun shades, raised deck, great neighbors yet private with mature trees, parking & access in front & at the rear of the lot, storage sheds and an outdoor cooking area! With your purchase of this titled lot you also will have access to all the amenities Sunset Shores has to offer such as pickle ball/tennis courts, outdoor heated pool, quad trails, boat launch, public dock, basketball, gym, clubhouse and more. Private boat slips can be purchased separately if available. 50 AMP service - separately metered, CITY WATER & sewer included in condo fees, all direct hookup on site! Each phase has their own laundry & shower facilities. Don't miss out on one of these RARE LOTS with mature trees & privacy. (id:62055)
Century 21 Masters
621032 Rr 234
Rural Athabasca County, Alberta
Step into this beautiful custom-built 1,904 sq. ft. home on 10.01 acres, offering the perfect blend of modern design, functional living & top quality finishes inside & out. With 5 bedrooms in total, there’s space for everyone. The primary suite is exceptionally spacious, easily accommodating your entire bedroom set & boasts a luxurious ensuite with large walk in shower. The heart of the home is open-concept, with a chef’s kitchen featuring a large island, pantry, & stainless steel appliances, flowing seamlessly into the dining area & bright living room with west-facing windows that flood the space with natural light. Mudroom, 2-piece bath & laundry room are just off the double attached garage, which is fully finished & heated. The fully finished basement has a larger rec room area, ready to create a family space for all to enjoy. Adding incredible value, the property also features a 45x70 shop with three 14-foot overhead doors, fully finished with heat —perfect for vehicles, storage or hobbies. (id:62055)
Royal LePage County Realty
43 Southbridge Dr
Calmar, Alberta
Beautiful brand new 2 Story house with double attached garage. This upgraded house comes with tons of upgrades, main floor living room with open to above ceiling, electric fireplace, upgraded kitchen with quartz counter tops, tilesplash, chimney hoodfan, and 2 pce bathroom. Second floor has 3 bedrooms, bonus room, laundry, and 2 full bathrooms. Basement has separate entrance for future development. Fully upgraded throughout with upgraded vinyl plank and tile flooring, 9' main floor and basement ceiling, feature walls and the list goes on. Walking distance to school. The quality at its best!!! (id:62055)
Maxwell Polaris
9312 183 Av Nw
Edmonton, Alberta
Make Your Dream a Reality in Klarvatten! Discover this stunning brand-new 4-bed, 4-bath walkout home in a mature community. Featuring 9-ft ceilings on all floors, a grand open-to-below living room with fireplace and feature wall, and a chef’s kitchen with walk-through pantry (upgradeable to spice kitchen). Includes 2 ensuite bedrooms upstairs, plus a main floor bedroom and full bath—ideal for guests or multi-gen living. Enjoy serene green space views from your deck with gas line for BBQ and elegant glass railings. The unfinished walkout basement with separate side entrance offers potential for a legal suite or personal retreat. All closets feature MDF shelving, laundry is conveniently located upstairs, and the front-attached double garage plus 2 outdoor stalls provide ample parking. Built on a regular lot with multiple side windows. Home is Under Construction and Builder offers buyers for customization—choose your finishes and lighting! (id:62055)
RE/MAX Excellence
15 Axelwood Cr
Spruce Grove, Alberta
UPGRADED WALKOUT HOME BACKING GREENSPACE/POND IN THE COMMUNITY OF JESPERDALE! This home boasts 2344 sq/ft with 4 bedrooms, 3 full baths, bonus room & 9ft ceilings on all three levels. Main floor offers vinyl plank flooring, bedroom/den, family room with 18ft ceiling, fireplace. Kitchen, with modern high cabinetry, quartz countertops, island, wet bar, stainless steel appliances & walk-in pantry, is made for cooking family meals and entertaining. Spacious dinning area with ample sunlight is perfect for get togethers. The 3 piece bath finishes the main level. Walk up stairs to master bedroom with 5 piece ensuite/spacious walk in closet, 2 bedrooms, full bath, laundry and bonus room. Unfinished walkout basement with separate entrance and roughed in bathroom is waiting for creative ideas. Public transit to Edmonton, & more than 40 km of trails, your dream home home awaits. Includes:DECK/TRIPLE PANE WINDOWS/ WIRELESS SPEAKERS/ GAS HOOKUP ON DECK & GARAGE (id:62055)
Homes & Gardens Real Estate Limited
9747 158 St Nw
Edmonton, Alberta
Welcome to this upcoming CORNER LOT 4plex in the heart of Glenwood, Edmonton, offering an exceptional investment opportunity with multiple income streams. This stunning property features legal basement suites and a garage suite, for a total of 21 bedrooms, 15 bathrooms, and over 3,700 sq. ft. of living space (approx. 1,100 sq. ft. per main unit, not including the garage suite). Each basement includes a separate entrance to a ~600 sq.ft. legal secondary suite with 2 bedrooms, full kitchen, living room, bathroom, and in-suite laundry — ideal for generating rental income or multi-generational living. The garage suite adds even more versatility for investors or extended family with its own full bedroom and bathroom + kitchen and living. Located in a highly desirable neighborhood, this property is close to schools, shopping, public transportation, and playgrounds, making it attractive to both families and professionals. A fully landscaped yard will be provided for low-maintenance living. (id:62055)
RE/MAX Excellence
247 166 Av Ne
Edmonton, Alberta
Step into luxury with this fully upgraded custom double car garage home .The main floor features a spacious bedroom and a full bathroom for added convenience. The chef-inspired EXTENDED Main kitchen is a true masterpiece, complete with a unique center island and HUGE SPICE Kitchen with window. The open-concept living area showcases a custom STUNNING feature wall with open to above area. The upper level you will find a spacious bonus room. Grand primary suite with a stunning feature wall, a 5-piece ensuite with custom finishes, a large walk-in closet. SECOND & third bedrooms with their closet & JACK & JILL Bathroom. Fourth bedroom with common bathroom. Laundry is conveniently located upstairs with sink. The unfinished basement with separate entrance offers endless potential for your personal touch. This home is a true masterpiece, don’t miss your chance to make it yours! (id:62055)
Exp Realty
0 Na Av
Spruce Grove, Alberta
Donair and Pizza restaurant operating for over 26 years. Loyal clients and great reputation in the community. Efficient operation with maximum use of space, easy to operate menu. All sauces are made in house providing a unique taste and cost control. (id:62055)
RE/MAX Excellence
5521 Chappelle Road Sw Nw
Edmonton, Alberta
Exceptional opportunity to own a turnkey, fully stocked convenience store in the highly sought-after Chappelle Area of Edmonton. This well-established 1,800 sq. ft. store generates steady sales from a loyal and growing customer base in one of Edmonton’s fastest-growing communities. Featuring high-end marble finishes, modern layout, and excellent exposure onto 41 Avenue, a major South Edmonton corridor with direct access to QE2, Anthony Henday Drive, Edmonton International Airport, and Nisku. Sale includes all assets, fixtures, equipment, and current inventory. Easy-to-operate with assigned owner/employee parking, high-visibility pylon signage, and ample customer parking. Ideal for an owner-operator or investor seeking a profitable business in a booming location. (id:62055)
Maxwell Devonshire Realty
416 Pine Pt
Leduc, Alberta
READY TO MOVE IN || DOUBLE CAR GARAGE Upgraded BRAND New Detached Home || 5 BED 4 BATH || Main door entrance leads you to Open to above Living area. Family area with beautiful feature wall & fireplace . Main floor bedroom and full bathroom. BEAUTIFUL EXTENDED kitchen with Centre island. HUGE Spice Kitchen with lot of cabinets. Dining nook with access to backyard . Oak staircase leading to bonus room with feature wall. Huge Primary br with stunning feature wall, indent ceiling, 5pc fully custom ensuite & W/I closet . Bedroom 2 & Bedroom 3 with jack & jill bathroom. Bedroom 4 with common bathroom. Laundry on 2nd floor with sink. Side entrance for basement. This house checks off all the columns . (id:62055)
Exp Realty
#219 5370 Chappelle Rd Sw
Edmonton, Alberta
Step into comfort and convenience with this 2-bedroom plus den, 2-bathroom condo with underground parking & ALL utilities are included, in Creekwood Chappelle. Bright, open-concept living with plenty of natural light and a well-appointed kitchen makes relaxing, working, or entertaining a breeze. The den offers flexible space for a home office, guest room, or creative studio. Located in a thriving community, you’re just steps from schools (Donald R. Getty, St. Thomas Aquinas, Dr. Anne Anderson), parks, playgrounds, walking & biking trails, and scenic ponds. Nearby shopping hubs like Chappelle Square and Chappelle Crossing, plus easy access to Anthony Henday and 41 Avenue, make errands, dining, and commuting simple. This unit can be rented fully furnished if desired; the listed price reflects the unfurnished option. Perfect for couples, families, or professionals seeking style, convenience, and a vibrant, well-connected community to call home. (id:62055)
Royal LePage Noralta Real Estate
#24 7289 South Terwillegar Dr Nw
Edmonton, Alberta
Looking for a larger floorplan with a larger garage? This condo boasts 1270 square feet and a 25 foot deep double garage, that is enough room to fit a truck! The glass staircase leads you upstairs to 2 bedrooms each with their own ensuite and tons of closet space. Perfect setup for room mates! The main floor has a sunny south facing living room that leads to the dining and kitchen area. Kitchen is nicely equipped with stainless steel appliances, pantry and tons of counter space. The dining area has patio doors that lead to your balcony to relax on. A half bathroom round out the main floor. The basement has a laundry area and leads to the double garage. South Terwillegar location is great for walking to restaurants, grocery store and shopping. There is a large park nearby and you also have easy access to transit and the Henday freeway. Excellent value in a prime location! (id:62055)
Royal LePage Summit Realty
3533 11 St Nw
Edmonton, Alberta
Welcome to this bright and inviting 3-bedroom + bonus room, 2.5-bath Half duplex with front attached car garage in the neighborhood of Tamarack. Designed with family living in mind, the sunlit open concept main floor features a functional kitchen, a dining area and cozy living room anchored by a fireplace plus patio doors leading to the backyard deck. Upstairs, a versatile bonus room is ideal for movie nights or a home office. The primary suite offers a private retreat with its own ensuite, while two more bedrooms share a full bath. The unfinished basement offers room to grow and personalize. This home is just steps from A Blair McPherson School, parks, playgrounds, community league and ETS bus stop. Everyday essentials are close by with grocery stores, shopping, dining, and the Meadows Transit Centre only minutes away. Comfort, convenience, and community come together here. (id:62055)
Maxwell Polaris
121 Abbottsfield Rd Nw
Edmonton, Alberta
Welcome to this updated townhome in Terrace Gardens! Conveniently located near shopping, schools, the Anthony Henday, and with private playgrounds within the complex, this is a great place to call home for families and investors alike. Featuring a large back yard / patio opening on to a green space, 1.5 bathrooms, 3 bedrooms, and a fully finished basement with a flex room this property has room for the whole family. The kitchen is updated with new cabinets, appliances, and quartz counter tops, as well as tiled bathrooms, LVP floors and walls beautifully accented with panelling. (id:62055)
Real Broker
4343 Mcmullen Wy Sw
Edmonton, Alberta
Amazing accessibility to Anthony Henday in SW Edmonton close to amenities! This home offers 2245sq ft in total including the lower level, vaulted ceilings and big windows that provide plenty of natural light. This property has been loved by its original owner, no smoking or pets and it shows, from the updated flooring to the low-maintenance picture-perfect serene landscaped backyard that is perfect for families and entertainers alike. Walking into the house, you are greeted by two sets of stairs and an open concept entrance with high ceilings. In the upper level you will find an updated kitchen, large dining area and cozy intimate living room all connected and flowing with the large windows through out. With 2 large bedrooms on the main level and the master bedroom one level up, you will find this property's layout provides privacy to each bedroom while keeping the living areas separate. The lower level boasts a huge second living room, 4th bedroom and a full bath, ideal for guests or growing children. (id:62055)
2% Realty Pro
18708 57 Av Nw
Edmonton, Alberta
Charming bungalow in desirable SW Edmonton! Enjoy a prime location just minutes from the Edmonton Country Club, West Edmonton Mall, ample parks, trails, and the North Saskatchewan River, with quick access to the Henday and Whitemud. This home offers a back lane, single detached garage, landscaped yard, and a fully fenced backyard with deck—perfect for relaxing or entertaining. Inside, the main level is filled with natural light and features a welcoming living room, dining area, kitchen, 3 bedrooms, and a 4pc bath. The fully finished basement expands your living space with a spacious rec room, bedroom, 3pc bath, laundry, and storage. A fantastic opportunity to own in a convenient, family-friendly location! (id:62055)
RE/MAX Excellence
11212 178 St Nw Nw
Edmonton, Alberta
RARE Opportunity for an Owner/User. Immediately available. Former emergency veterinarian clinic. 4,750 sq.ft. main floor office/showroom/warehouse. 2,300 sq.ft. undeveloped mezzanine. Two (2) grade overhead doors. Exposure to 178 Street. Easy to show this quality business condominium! (id:62055)
Nai Commercial Real Estate Inc
1511 Lakeside Gr
St. Albert, Alberta
Discover this fully updated 3-bedroom, 2.5-bath townhouse in the heart of St. Albert, complete with a heated double garage! Thoughtful renovations feature durable vinyl plank flooring, carpet, granite countertops with generous prep space, sleek white cabinetry with plenty of storage, modern lighting, and fresh paint throughout. The open dining room connects seamlessly to the cozy family area, creating a perfect space for relaxing evenings. The main level also includes a versatile bedroom & convenient half bath. Upstairs, find two spacious bedrooms, each with its own ensuite bathroom. The primary retreat impresses with a massive walk-in closet and private balcony access. Bonus: laundry is located upstairs for ease! The basement adds excellent function with a flex space, sauna, & shower perfect for unwinding after long days. Outdoors, enjoy a fenced backyard with a brand-new deck and gas line, ready for gatherings and barbecues! Just 2 min from main shopping strip and the Anthony Henday. (id:62055)
Exp Realty
4213 50 Av
St. Paul Town, Alberta
High-Visibility East End Commercial Space – Ideal for Your Business Position your business for success in this highly visible and easily accessible 1,762 sq ft commercial property, located in a high-traffic area on the east end of town. Conveniently near grocery stores, fast food restaurants, and gas stations, this location offers excellent exposure and convenience for both you and your customers. Situated on a side service road with a shared parking lot, the property ensures ample parking and easy access. The building features attractive modern exterior finishes that enhance its curb appeal and professional presence. Inside, you'll find two spacious, flexible-use areas with 16 ft ceilings, ideal for a wide range of business types. Additional features include: Two 2-piece bathrooms Office, Rear overhead door for efficient shipping, receiving for deliveries. Whether starting a new venture or relocating, this space offers both practicality and presence in one of the city's busiest corridors. (id:62055)
Century 21 Poirier Real Estate
9241 34a Av Nw
Edmonton, Alberta
Professional office space for lease on 34A Ave and 91 St.! This prime location offers easy access to major roadways, including Parsons Rd. and Gateway Blvd. Conveniently situated just steps from public transportation, making it ideal for staff and clients alike. The well-designed layout includes multiple private offices, a welcoming reception area, a pantry, and washroom facilities. Perfect for professional, administrative, or service-based businesses looking for a functional and accessible location in south Edmonton. Two other spaces available for lease in the same building, at 1600 sq. ft. and 2500 sq. ft. (id:62055)
RE/MAX Excellence
9815 100 Street St
Morinville, Alberta
Over 1,500 sq ft | Mixed-Use Building | High-Exposure Location on 100 Street Take advantage of this exceptional leasing opportunity in the heart of Morinville. This corner retail unit features two bays with high visibility on busy 100 Street — ideal for attracting both foot and drive-by traffic. Previously used as a professional office, the space is thoughtfully laid out and includes: • 4 private office rooms • Reception area with a waiting area • Washroom and kitchen area Perfect for a variety of businesses, including: • Medical or wellness clinics • Physiotherapy or chiropractic offices • Spa, esthetics, or beauty services • Professional or consulting offices Leasing Details: • Full Unit Lease: Gross lease — tenant only pays for their own power. Tenant will take care of their own maintenance of the unit. $1850/ month minimum 2 year lease. Looking to start small? Private office rooms available for lease at $600/month each — gross lease * Place is vacant for possession* (id:62055)
Initia Real Estate
1c Meadowlark Vg Nw
Edmonton, Alberta
Welcome to this FRESHLY UPDATED 3-BEDROOM + LOFT TOWNHOUSE located in the heart of Edmonton’s SOUGHT-AFTER WEST END. Freshly painted throughout and featuring BRAND-NEW FLOORING, this 1,500 SqFt. MOVE-IN-READY HOME offers a BRIGHT, MODERN INTERIOR that’s perfect for families, professionals, or investors. Enjoy the convenience of IN-SUITE LAUNDRY, AMPLE STORAGE, and a PRIVATE OUTDOOR SPACE ideal for relaxing or entertaining. Situated in a WELL-MANAGED COMPLEX close to parks, schools, shopping, public transit, and major roadways, this home offers both COMFORT AND CONVENIENCE in a prime location. (id:62055)
Exp Realty
5226 43 St
Barrhead, Alberta
Very private edge of town property overlooking open field along private one way street on the East end of Barrhead. 2 owner 4 level split home & property w/ excellent outdoor space, double car garage & extra off street parking spaces. 3 bedrooms and 3.5 baths (includes gorgeous master ensuite). Very family oriented/active living space w/ good sized rooms throughout including 2 nice family rooms, formal dining, breakfast nook, updated kitchen cabinetry, office, basement recreation, good storage space & more. Extensive renovations including high efficiency furnace, kitchen cabinets, shingles, flooring, paints, lighting, amazing covered high vault outdoor patio plus more. Fenced & landscaped yard. Garage w/new oh door, work space & plant starter greenhouse. Surreal atmosphere, private location, amazing home w/ much more to see in person (id:62055)
Sunnyside Realty Ltd
279 Westridge Rd Nw
Edmonton, Alberta
In the well established community of Westridge, backing on to the ravine, with a beautiful back yard is where you will discover this lovely 3 bedroom home anxiously waiting for its new family. The main floor with formal dining area, separate family room complete with wood burning fireplace and access to the back yard where mountains of memories will be made with gatherings of friends and family. Very spacious living room with bay window and large windows in the formal dining area for a plethora of natural sunlight flowing through. Privately located den, powder room and main floor laundry with access to the double attached garage complete the main floor. The upstairs houses the primary with 3 piece ensuite, walk-in closet and 2 additional nicely sized bedrooms with 4 piece bath. The basement consists of an enormous rec room, 2 piece bathroom and sauna. Tons of storage space and 2 furnaces. Minutes from the Whitemud makes commuting a breeze. Come see for yourself, you will not be disappointed! (id:62055)
Century 21 Masters
00 Na
St. Paul Town, Alberta
Great investment opportunity! Own a well-known, recognizable franchise located on Main Street. This prime, leased spot offers visibility and foot traffic being located close to schools and residential areas, ideal for a thriving food service business. Step into the fast food world and be your own boss with this exciting new adventure. Perfect for those looking to invest in a proven concept. Seize this chance to own your own establishment in a bustling area! (id:62055)
Century 21 Poirier Real Estate
49022b Rr 73
Rural Brazeau County, Alberta
Experience the PERFECT BLEND OF COUNTRY PRIVACY & TOWN CONVENIENCE with this exceptional 3.29-acre property located right on the RING ROAD! This stunning Cape Cod-style home offers 5 bedrooms, 4 fully renovated bathrooms, & truly checks every box for comfort, luxury, and lifestyle. Step inside to find a beautifully updated interior, featuring a modern kitchen with quartz countertops, skylights that flood the space with natural light, & two sets of patio doors that extend your living space outdoors. The spacious primary bedroom is privately situated upstairs, offering a peaceful retreat. This property is a dream for outdoor entertaining. Enjoy summer evenings in the concrete gazebo area or gathered around the firepit. The maintenance free rear patio includes a hot tub & is surrounded by plenty of outdoor lighting to set the perfect mood, whether you're hosting guests or unwinding with family. The yard is spectacular and private, ideal for kids, pets, outdoor hobbies, & toys! Full list of updates available! (id:62055)
RE/MAX Vision Realty
4005 48 Av
St. Paul Town, Alberta
Well-maintained home in a mature neighbourhood close to schools & amenities - perfect for families seeking comfort & convenience. Many major updates have already been completed, including windows, shingles & some flooring. The bright living room creates a welcoming atmosphere, while the kitchen and dining area flow together seamlessly for everyday functionality. The main bathroom features an updated tub & 3 bedrooms are located on the main floor. Bonuses include central vac & main floor laundry. Downstairs, the finished basement offers a spacious family room and additional rec area - ideal for a home office, hobby space, or play zone. A convenient 3 pc bath with new shower and one more bedroom add practicality to the lower level. Step outside to a fenced yard with a cement patio area, perfect for relaxing and enjoying the warm summer sun. A double detached garage provides plenty of parking and storage. Move in, unpack, and start enjoying this comfortable and updated home in a great location. (id:62055)
Century 21 Poirier Real Estate
5 3410 Ste Anne Tr
Rural Lac Ste. Anne County, Alberta
A SUPERB LOT IN THE GATED COMMUNITY OF WINDMILL HARBOUR ON THE SOUTHWEST SHORE OF LAC STE ANNE. Build your dream home near the lake or just own a piece of Alberta. This is a very unique development with a canal from the lake to the sub-division. There is a marina; boat launch & RV parking/storage in the community. This is a bare land condominium sub-division. Has community water/sewer. The monthly HOA fee is $180 & includes water; sewer; garbage pickup & snow removal on the main roads. A slip to store your boat at the marina can be purchased. C2 Homes is the exclusive builder for this development. Check them out. THIS IS A MUST SEE TO APPRECIATE THIS UNIQUE LAKESIDE GATED COMMUNITY! (id:62055)
Maxwell Challenge Realty
8528 64 Av Nw
Edmonton, Alberta
Upgraded bungalow located in the desirable community of Argyll. Handy to downtown. 2 blocks to Mill Creek Ravine & your favorite coffee spot. The main floor is hardwood throughout with the exception of tile in the bathroom. Enjoy vinyl windows & upgraded blinds. The kitchen has white cabinets, a combination of white & Stainless appliances, granite counters, a modern sink & taps & a large island with shelves & drawers. Enjoy an open floor plan. Upstairs this home offers 3 bedrooms & a 4 pce. bath. Downstairs you will enjoy a second kitchen, a living room, 2 bedrooms, a laundry area & 3 pce. bathroom. There are 6 windows allowing extra light throughout. The flooring is laminate & tile. Weeping tile has been installed. Outside you will find a composite deck next to a beautiful tree. There is a nice sized yard with a newer fence and flower/gardening area. Enjoy a double garage 20'x24' with 2 extra outside parking stalls. Just a short walk to the LRT. Handy to a bus route, nature, shopping & schools... (id:62055)
Homes & Gardens Real Estate Limited
4644 115 Av Nw
Edmonton, Alberta
Check out this 100x50 corner lot which backs a park, in quiet Beverly Heights. House has already been demolished so this RS zoned lot is ready to be developed! Located close to Highlands Ada Blvd, all amenities, trails, yellowhead trail, schools and more. (id:62055)
Maxwell Progressive
2747 Wheaton Dr Nw
Edmonton, Alberta
Welcome to the desired comm. of UPPER WINDERMERE! This LUXURIOUS CONTEMPORARY MANSION features 6 bdrms, 5 baths, a FULLY dev. basement & triple heated garage, offering style, space & privacy! The GRAND FOYER opens to the elegant family rm w/soaring ceilings, a chef’s kitchen w/dual islands, EATING BAR, SLEEK Euro cabinets, SS appls, a spacious WALKTHROUGH PANTRY & full SPICE KITCHEN. Main flr also incl. private den, elegant living area, BUILT-IN AUDIO & more! Upstairs you’ll LOVE the wet bar, 2nd open Den & HUGE BONUS RM w/COVERED BALCONY for year-round use & additional ROOFTOP balcony. The LUXURIOUS KING-SIZED PRIMARY BDRM boasts a 5pce SMART ensuite, custom steam shower, W/I closet, fireplace & another PRIVATE COVERED BALCONY. Three more bdrms incl. a 4pce SMART ensuite, & another 4pce J&J SMART bath. The finished basement offers a massive REC ROOM, WET BAR, 2 bdrms, a flex rm & LUXURIOUS 4pce bath. PRIME LOCATION CLOSE TO SCHOOLS, SHOPS, TRANSIT & MAIN ROUTES. STOP waiting, START living! (id:62055)
RE/MAX Excellence
329 Balsam Li
Leduc, Alberta
Live the good life in the highly desirable community of Woodbend, Leduc, with this exquisite home backing onto scenic walking trails. A grand open-to-above foyer sets the tone, leading into a sun-filled great room with soaring vaulted ceilings and a striking electric fireplace. The gourmet kitchen showcases quartz countertops, a walk-in pantry, and a spacious dining nook—ideal for both everyday living and entertaining. Thoughtfully designed for families, the main floor offers a bedroom and full bath, while upstairs features a serene bonus room, a luxurious primary suite with a spa-inspired 5-piece ensuite, two additional bedrooms, a 4-piece bath, and convenient laundry. Every level impresses with 9’ ceilings and refined finishes. A side entry to basement provides incredible potential for a future suite or the ultimate retreat. Outside, enjoy gatherings on the expansive deck, with a double garage completing the perfect blend of modern comfort and timeless style in a family-friendly neighborhood. (id:62055)
Exp Realty
3520 41 Av
Beaumont, Alberta
This stylish home offers a double attached garage and thoughtful details throughout. The main floor features tile flooring, a den with a full bath, a mud room, and a bright open-to-below living area. The kitchen stands out with two-tone cabinets and is complemented by a spice kitchen for extra storage and cooking space. Upstairs, carpeted stairs lead to vinyl flooring, a spacious bonus room, and a convenient laundry room. The primary bedroom includes a 5-piece ensuite, while two additional bedrooms share a well-appointed common bath, making this home both functional and family-friendly. (id:62055)
Exp Realty
463 33 St Sw
Edmonton, Alberta
IMMEDIATE POSSESSION AVAILABLE! Welcome to the Career 3 Storey by award Winning Cantiro Homes! This beautiful home is meticulously crafted for families seeking a balance between work life and family life. The ground floor welcomes you with a carefully designed and spacious home office. The seamless transition to the main floor leads you from an expansive outdoor lounge to a well appointed kitchen. Upstairs, discover 2 additional bedrooms and your personal haven – the primary suite. This retreats boasts an oversized dressing room and the Reward ensuite, complete with a tiled shower, a freestanding soaker tub, dual sinks and a built in make up vanity for effortless mornings and winding down after a long work day. This home also includes: 3 finished floors of functional living space, above ground floor to ceiling windows on every level for natural light and amazing views, spacious 2nd level outdoor lounge, double car rear attached garage, fence and landscaping included. LOW MAINTENANCE NO CONDO FEES! (id:62055)
Mozaic Realty Group
6909 51 Av
Beaumont, Alberta
Welcome to the Family Thrive 24, a home that provides abundant space for teenagers to blossom alongside parents seeking comfort and practicality. The main floor living space offers a cohesive open-concept kitchen, living and dining room layout. It includes a bedroom with full bath. The kitchen with adjoining walk-through pantry provides storage and space for prepping meals together. Upstairs you’ll find expansive secondary bedrooms with walk in closets and well appointed second floor laundry room, catering perfectly to the needs of active families. A sizeable family room is the perfect space for movie nights relaxing together as a family. The separate side entrance. spindled railing and 9' basement ceilings are an added bonus! Experience a home where every detail supports your family’s evolution, creating cherished moments in a setting that embraces your family’s lifestyle. UNDER CONSTRUCTION! *photos are for representation only. Colors and finishing may vary* (id:62055)
Mozaic Realty Group
#115 55230 Rge Road 10
Rural Sturgeon County, Alberta
Nestled on a quiet corner lot surrounded by trees & just steps from the lake, this charming TINY HOME is perfectly designed for family enjoyment. Built in 2004 w/ a lot of upgrades completed over the last year, sits 369 sqft of compact living. This home is located in a great community & is only a short drive from St. Albert, Edmonton & Spruce Grove. The 0.24 acre lot is fenced/gated, includes many outbuildings such as a garage w/ power, outhouse w/ electricity, wood shed, 2 small storage sheds & more. Towards the back of the property, there is a gate to an open common area, a space for family/community gatherings/games. This affordable home is perfect for year round living or a recreational property. The septic holding tank & water cistern were both installed in 2024 & there are newer shingles & vinyl windows. The home is an OPEN DESIGN. It has a nice sized kitchen, 3pce bath, a great spot to cozy up next to the pellet stove for a movie on rainy days, some storage & a enclosed mudroom/porch. (id:62055)
Exp Realty
456 33 St Sw
Edmonton, Alberta
Welcome to the brand new Entertain Play 24, a home that features the perfect combination of “wow” and function. Built by award winning Cantiro homes and located in the desirable community of Alces, this modern elevation is finished in a warm, inviting Birch interior. The centrally located kitchen with oversized walk thru pantry is designed to ensure it’s integrated with a large entertaining space and dining area easily accommodating 8. The open concept living area is highlighted by a raised, electric fireplace, creating a contemporary focal point. Upstairs you will find a lux ensuite with free standing soaker tub, dual sinks, and fully tiled shower, 2 additional full sized bedrooms and extended rec room for family movie nights in. Completing the home is the beautiful Westcoast elevation exterior. QUICK POSSESSION! (id:62055)
Mozaic Realty Group
53313 Rge Road 30
Rural Parkland County, Alberta
Discover 67 acres of rolling hills, open fields, wetlands, trails, and fruit trees including saskatoons, hazelnuts, raspberries, and red currants. A 1/4 mile gravel driveway leads to a gated compound with automated wrought-iron gates. Built with advanced standards, the home features 65+ screw piles, 36 foundation, Genics-treated lumber, triple-pane low-E windows, R28 walls, R60+ attic, and a state-of-the-art septic system. The quad attached garage includes a dog wash, while the 44’x70’ shop offers 15’ ceilings, ICF grade beam on piles, 12” slab, full kitchen, bath, 280 ft well, radiant and forced air heat, air lines, and industrial filtration. Inside, enjoy in-floor heating, LED lighting, high-efficiency fireplaces, and premium finishes throughout. A rare opportunity to own a secure, private estate with unmatched craftsmanship and modern comfort. (id:62055)
Comfree
57 Homestead Crescent Nw
Edmonton, Alberta
This hidden gem has a huge yet private backyard backing right onto a RAVINE, ideal for long walks in a natural setting just steps away! This fully PRE-INSPECTED and AIR-CONDITIONED craftsman home blends a chef-inspired kitchen boasting ample QUARTZ counters & cabinet space, a WALK-THRU pantry, & an open layout seamlessly flowing into the dining/living areas, complete with a gas FIREPLACE & HARDWOOD flooring—perfect for entertaining. The main floor also offers a well-lit & sophisticated OFFICE, abundant storage, a 2-pc bathroom, & access to an OVERSIZED garage that can fit a TRUCK & SUV. Upstairs, enjoy a grand BONUS ROOM with 9' ceilings, a convenient laundry room, & a lavish primary suite featuring a walk-in closet & spa-like ensuite with a jetted tub. Two additional spacious bedrooms & another bathroom complete the top level. Close to schools, grocery stores, shopping/dining & almost-immediate access to the Anthony Henday/Yellowhead Trail + multiple LRT options & a 15-min drive into the downtown core. (id:62055)
Century 21 Leading
22 Kiwyck Li
Spruce Grove, Alberta
Great New 2-Storey Family home backing onto a walking path in one of Spruce Grove's fastest growing communities! This 2000 sq ft home features 4 bedrooms, 3 full bathrooms & loads of great features! Open concept main floor with large open to above living room with tons of natural light. Kitchen is a great size with a HUGE pantry and quartz countertops. Dining area is perfect for hosting family & friends! Main floor bedroom makes a great den or bedroom space & there's a full 3pc bath too. Upstairs you'll find a large bonus room, ideal spot to watch a hockey game! Master suite has plenty of furniture space, a 5pc ensuite & walk in closet! 2 more bedrooms, great for kids or guests. UPSTAIRS LAUNDRY! Basement is unfinished and ready for future development. Double attached garage. Great deck to enjoy on warm evenings and the landscaping is already done too! Lot backs onto a walking path for some extra separation from neighbours. Close to shopping and parks too! (id:62055)
RE/MAX Real Estate
18008 61 Av Nw
Edmonton, Alberta
Great big bungalow on a HUGE lot in west Edmonton! Over 1600 sq ft PLUS a fully finished basement and over 9000 sq outside! Step inside and you'll find a large entry with plenty of room for everyone. Big living room with great font window and tons of natural light. Ample dining area with plenty of space to host family & friends! Kitchen is very functional with good storage! Sunken family room features wood burning fireplace! Master bedroom can fit king sized furniture. Plus 3pc ensuite too! 2 bedrooms are great for kids, guests or home office! Basement has a massive family room space, great set up for a TV and a games area. 3 MORE BEDROOMS!!! Plus there is even an office/den space here! Double attached garage! Quiet cul-de-sac with AMAZING neighbours! Pie shaped lot has tons of space and with a little effort it can be an absolute oasis! Great location closet to schools, transit and easy access to the Anthony Henday!!! (id:62055)
RE/MAX Real Estate
4218 121 St Nw
Edmonton, Alberta
Exceptional redevelopment lot in the highly desirable Aspen Gardens community! Families will love the close proximity to top-ranked Westbrook School and Vernon Barford Junior High. This lot is just minutes from Whitemud Park, Snow Valley Ski Resort, and the Snow Valley Aerial Park, this location also offers easy access to Whitemud Creek Ravine's trails for biking, hiking, and walking. Surrounded by luxury infills and expansive green space, this beautiful lot is the perfect place to build your dream home. Opportunities like this are rare—bring your vision to life in one of Edmonton’s most sought-after neighborhoods. (id:62055)
Local Real Estate
18146 73a St Nw
Edmonton, Alberta
Welcome to the “Belgravia” built by the award-winning builder Pacesetter Homes. This is the perfect place and is perfect for a young couple of a young family. Beautiful parks and green space through out the area of Crystalina Nera and has easy access to the walking trails. This 2 storey single family attached half duplex offers over 1600+sqft, Vinyl plank flooring laid through the open concept main floor. The chef inspired kitchen has a lot of counter space and a full height tile back splash. Next to the kitchen is a very cozy dining area with tons of natural light, it looks onto the large living room. Carpet throughout the second floor. This floor has a large primary bedroom, a walk-in closet, and a 3 piece ensuite. There is also two very spacious bedrooms and another 4 piece bathroom. Lastly, you will love the double attached garage. *** Home is under construction photos used are from the same model coolers may vary , to be complete by December of this year*** (id:62055)
Royal LePage Arteam Realty
6a Laurier Pl Nw
Edmonton, Alberta
Welcome to an extraordinary opportunity in LAURIER HEIGHTS. This 8,600+ sqft lot boasts an impressive 77-foot frontage and delivers a rare, uninterrupted 180° view of the River Valley. Imagine designing a residence that blends architectural elegance with tranquil surroundings. With no homes directly across the street, your future estate will enjoy a front-row seat to an ever-changing canvas of seasons, light, and skyline. This location strikes the perfect balance between peaceful retreat and urban convenience. Ideal for families and professionals alike, you're just minutes from downtown Edmonton and the U of A, with seamless access to the Whitemud freeway. Enjoy nearby cafés, restaurants, grocery stores, top-rated schools, and endless river valley trails—all just steps from your door. Opportunities like this are few and far between—secure your legacy in Laurier Heights today! (id:62055)
Maxwell Devonshire Realty


