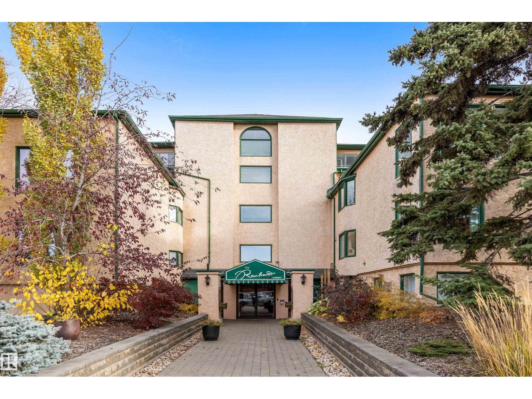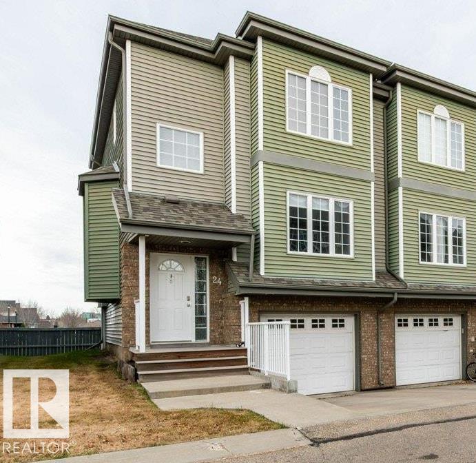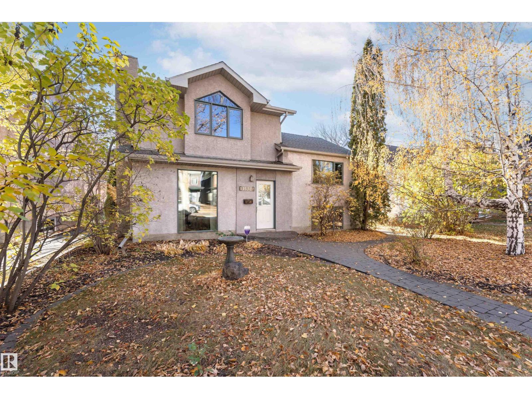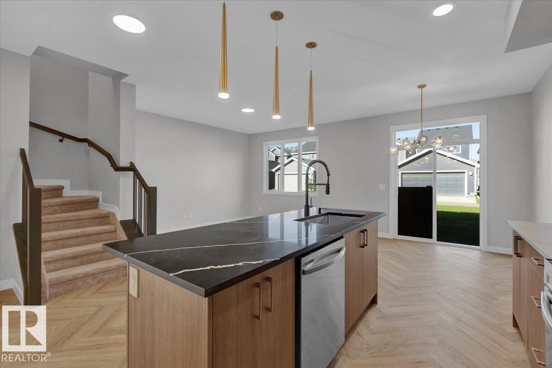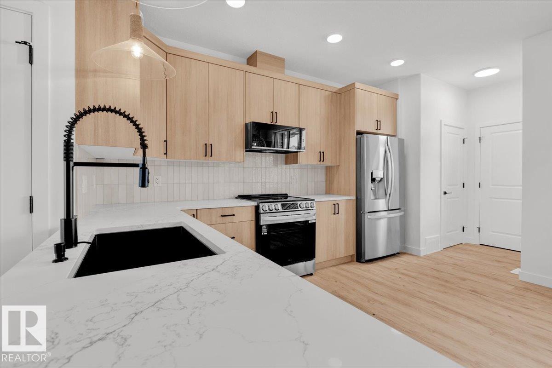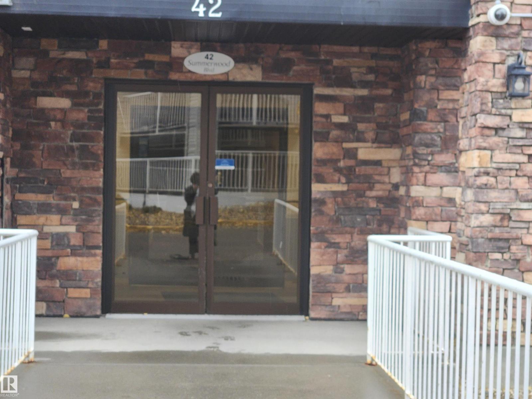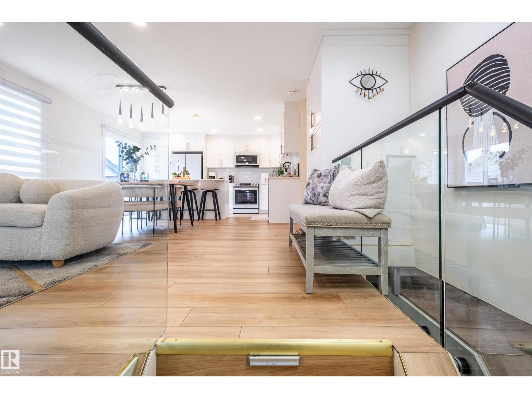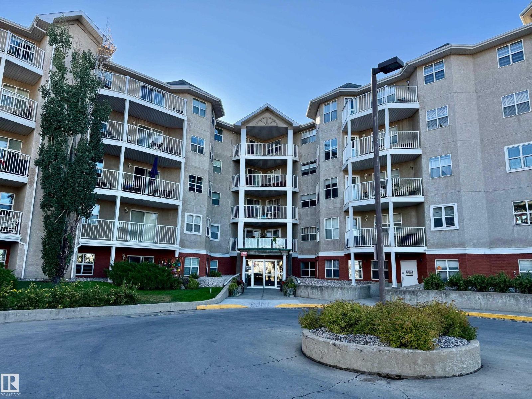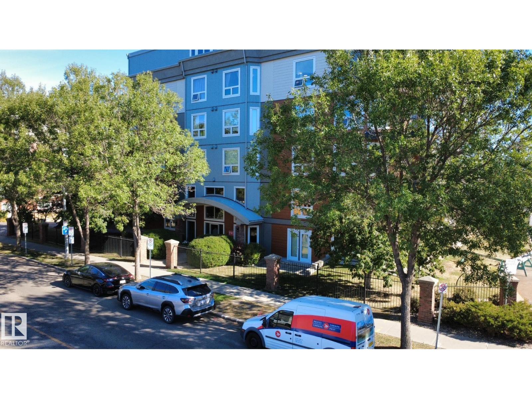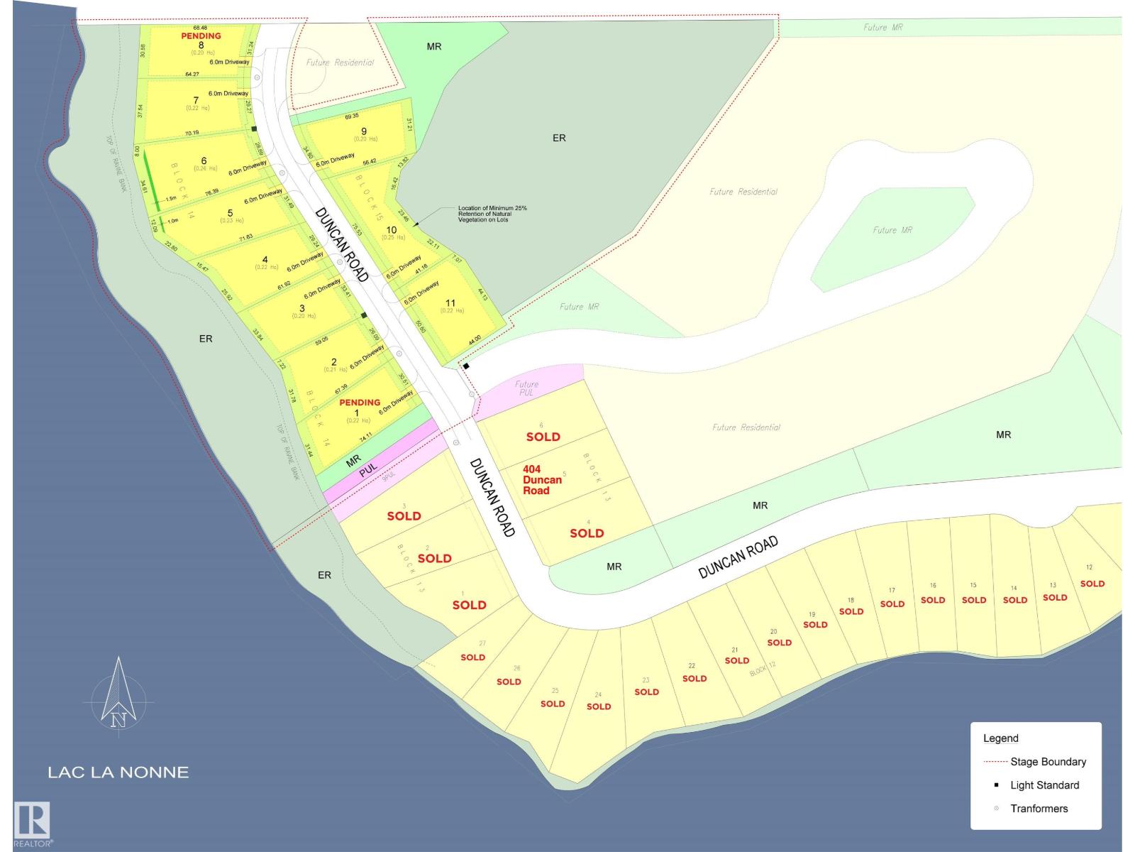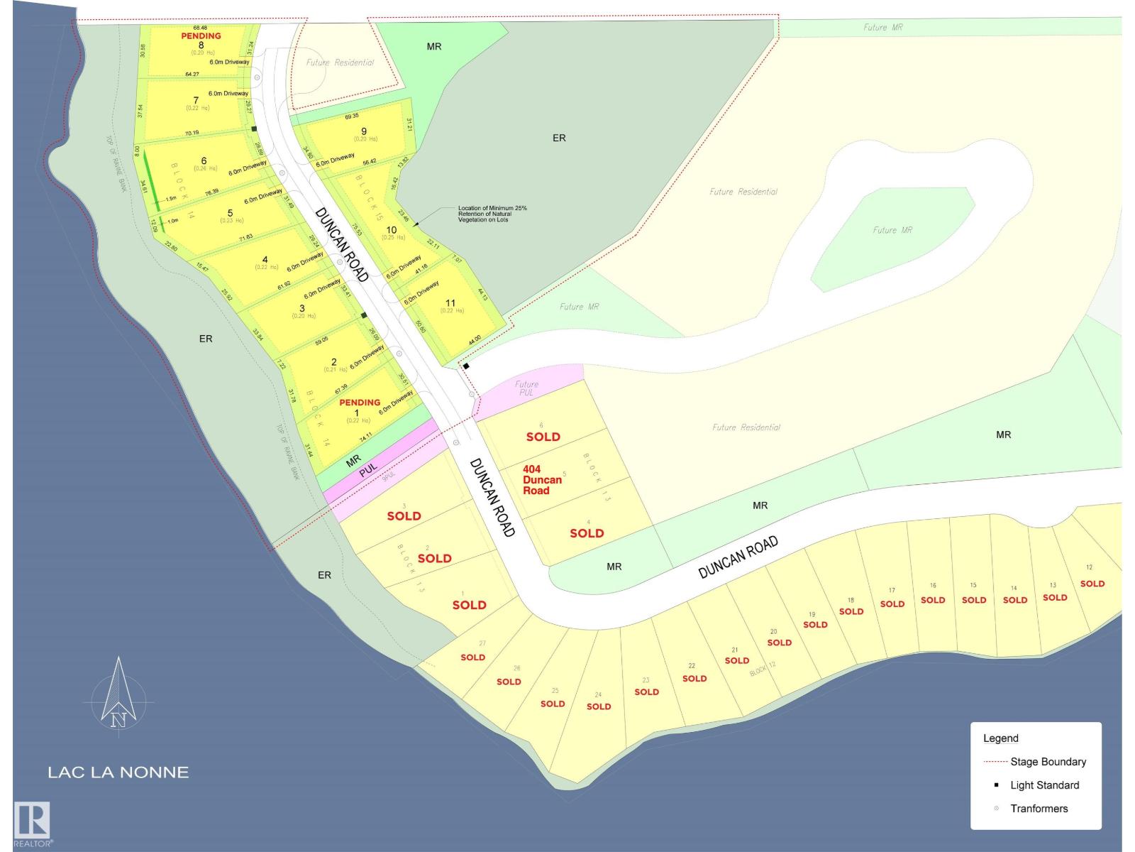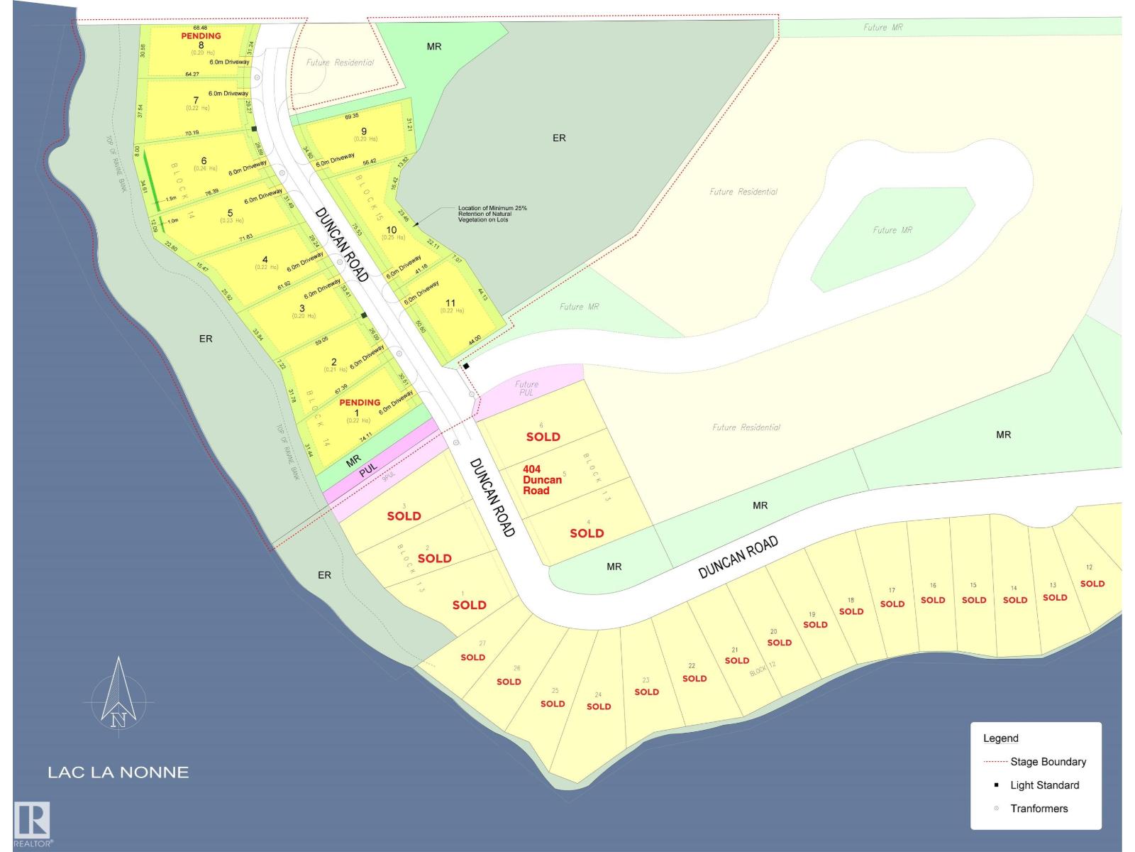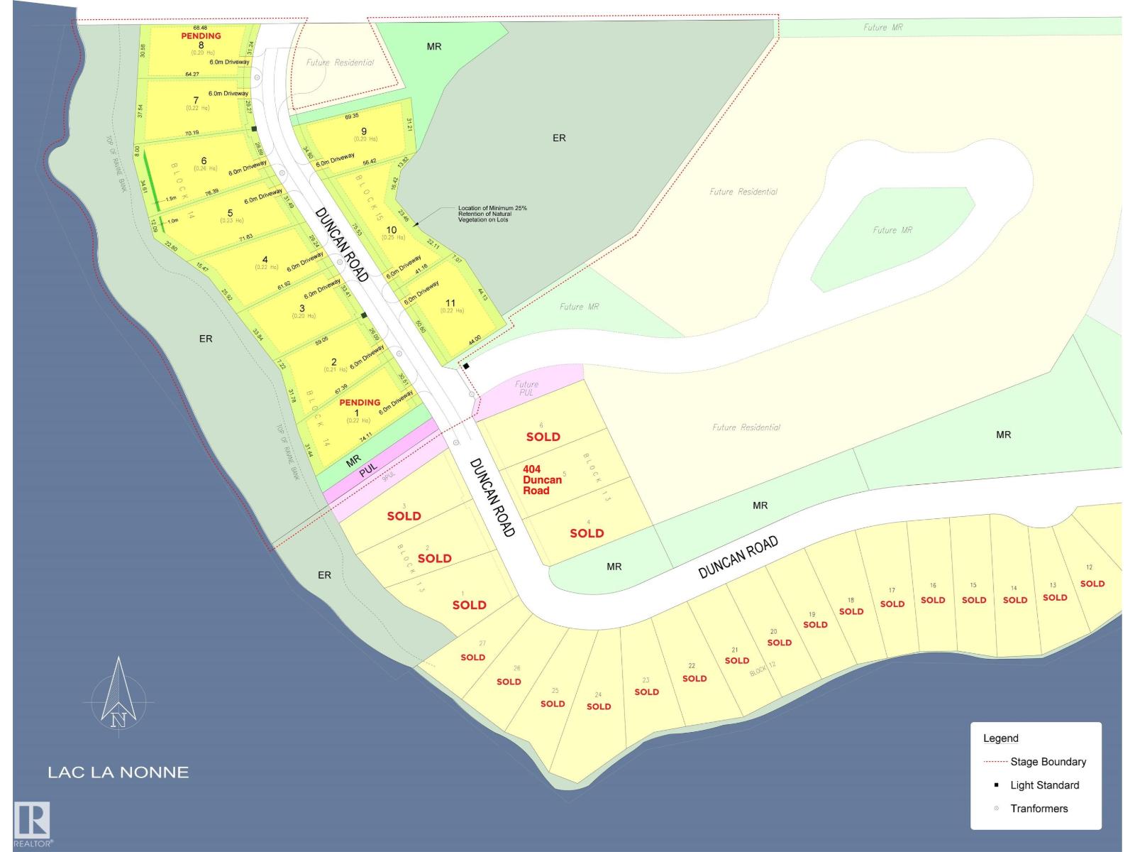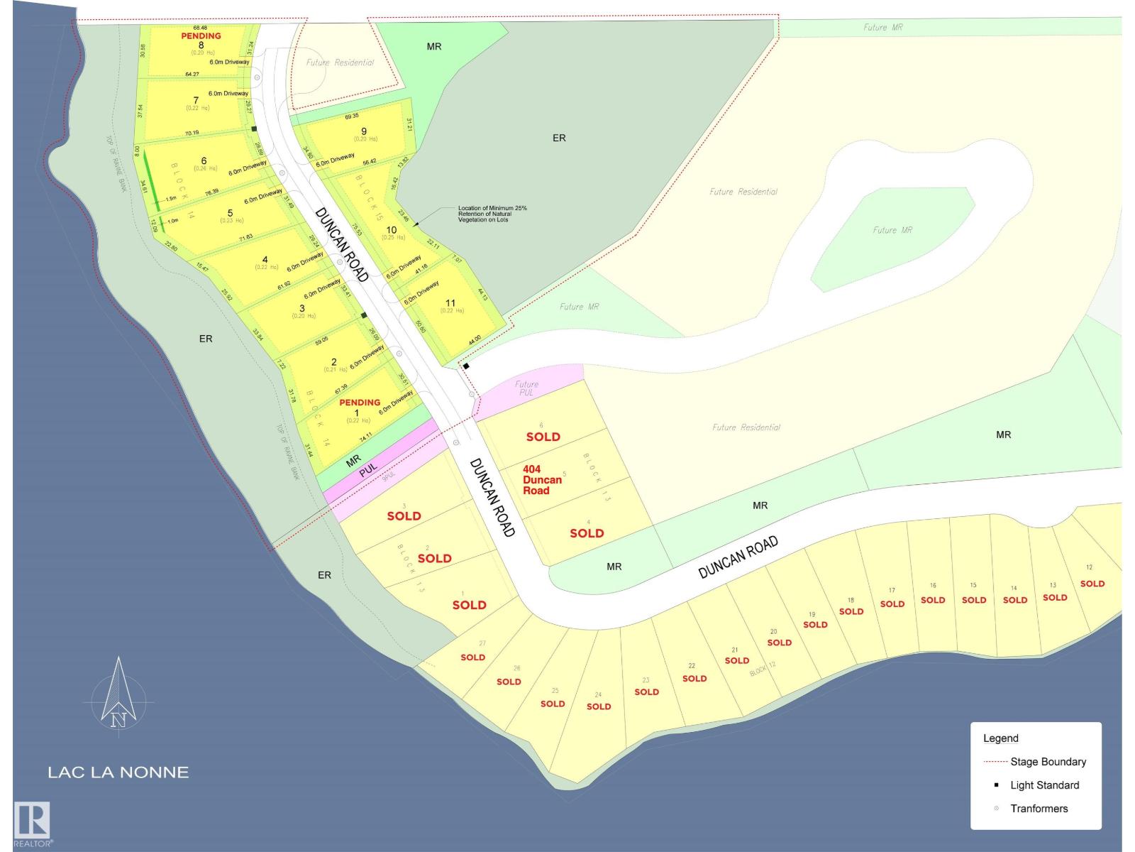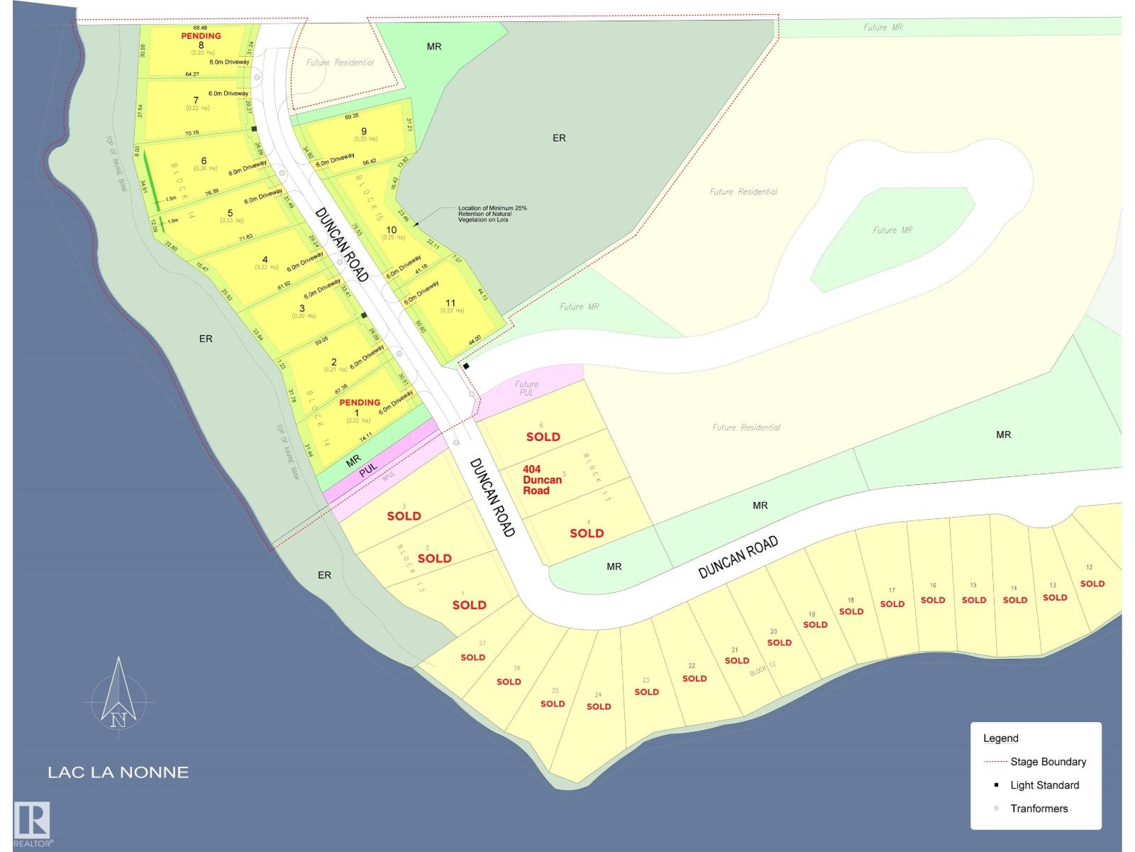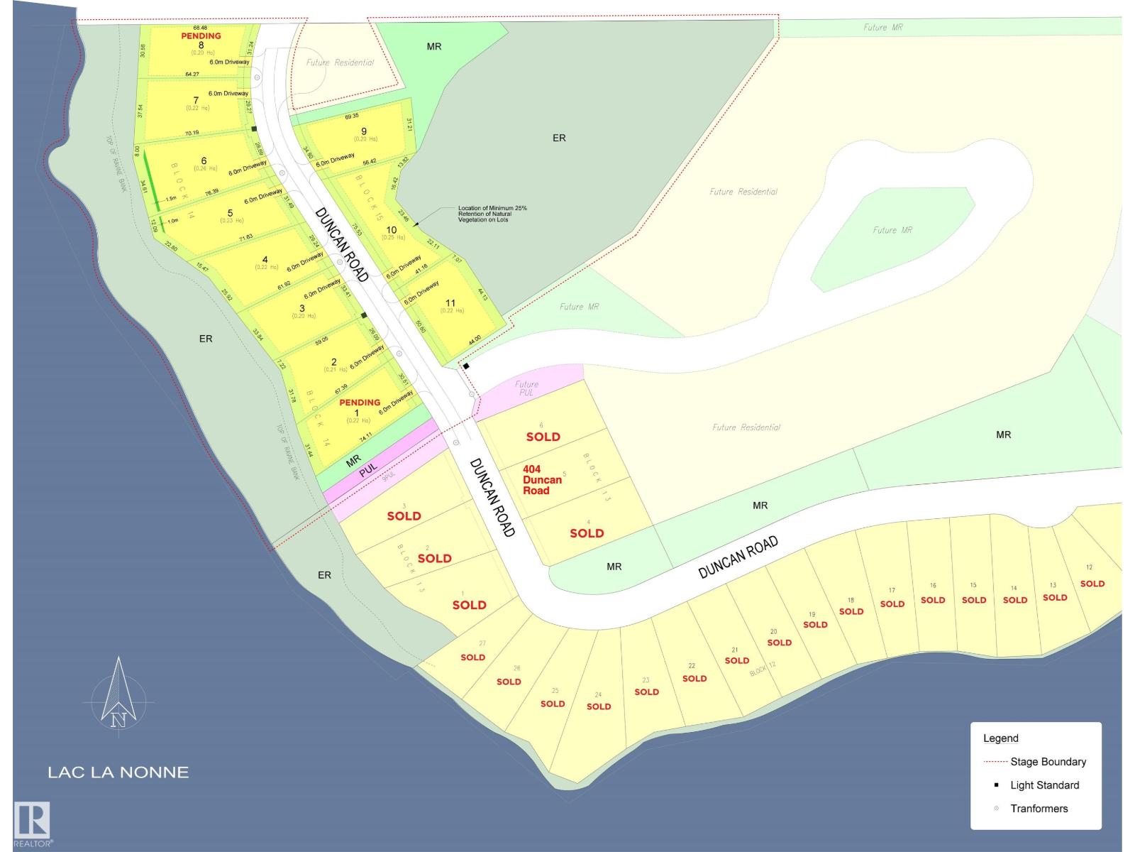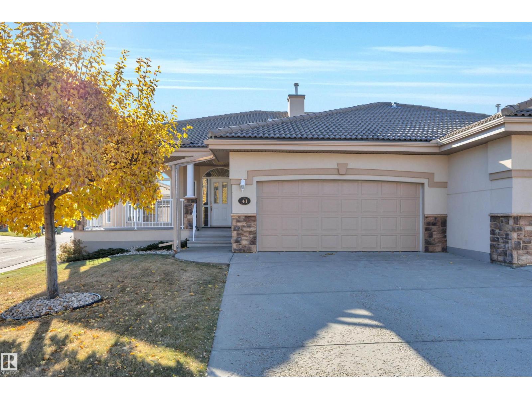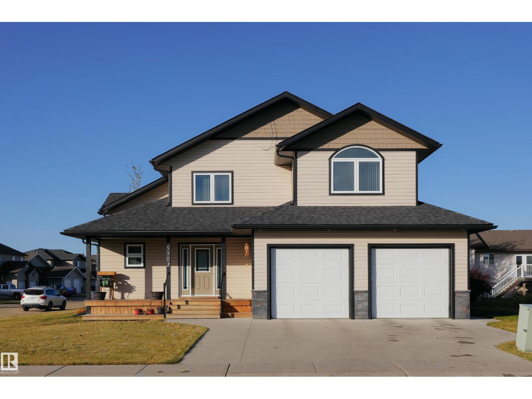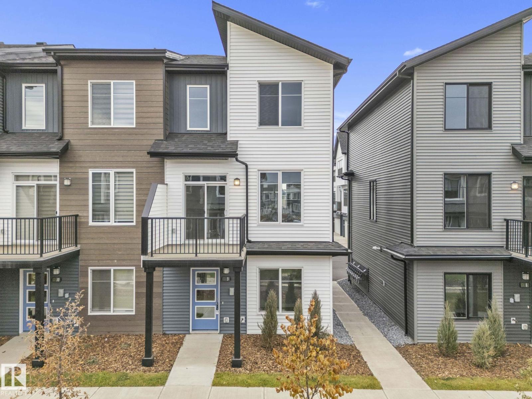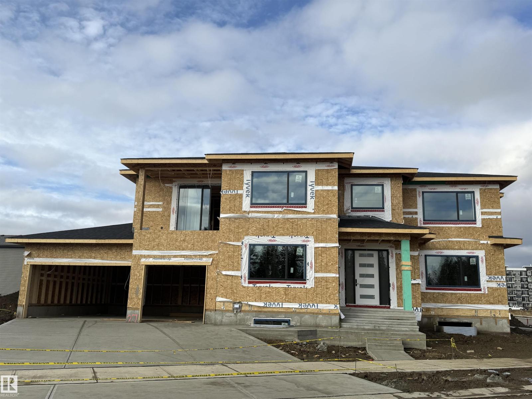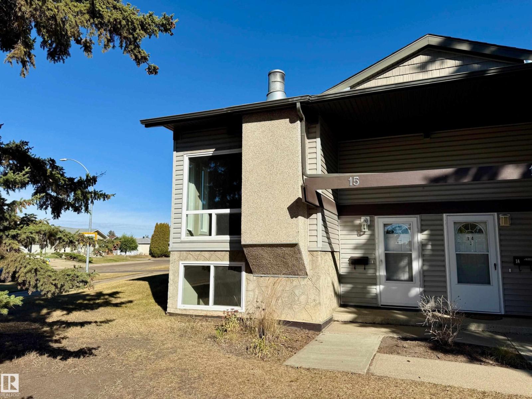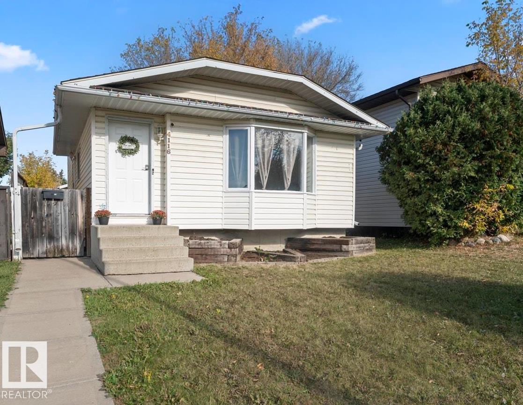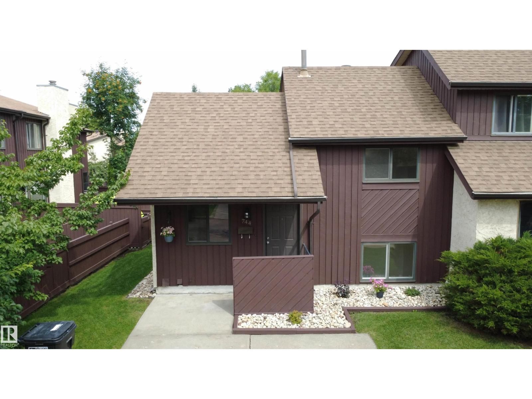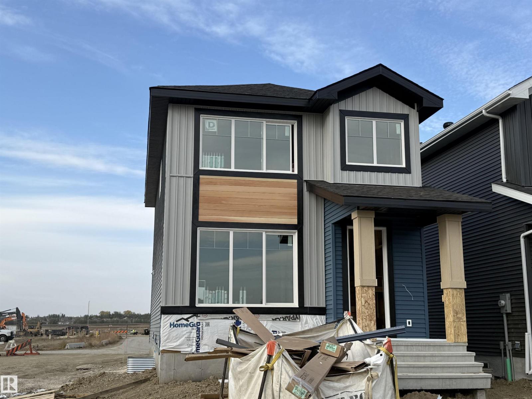#205 9131 99 St Nw
Edmonton, Alberta
Steps from the Edmonton River Valley discover this SPACIOUS ONE OF A KIND CONDO in the Rembrandt. The private entrance is a beautiful spot to greet guests. The unit opens into the kitchen with European style cabinetry, tiled back splash, pot/pan drawers & loads of counter space. The dining room can easily accommodate entertaining, has HARDWOOD FLOORING & an abundance of storage with 2 closets. French doors separate the dining room from the central hall. The living room is huge with walls of windows & features a stunning electric fireplace. The living room has additional flex space on one end to accommodate an office. There are 2 BEDROOMS. The primary bedroom features a 5 piece ensuite with double sinks. There is a 3-piece bathroom, in suite laundry & a den with access to the outdoor balcony. The den has a 2nd electric fireplace. This is a unique building with only 16 suites. This is a pet friendly building. Heat & electricity are included in the condo fee. 1 assigned HEATED PARKING stall. (id:62055)
Exp Realty
#24 5102 30 Av
Beaumont, Alberta
3 BEDROOM END-UNIT...IN VILLAGE DE MIRABELLE...DOUBLE/TANDEM GARAGE....CONVENIENT UPSTAIRS LAUNDRY...Over 1300 sq ft of living space. Main floor boasts open-concept living with large family room, 2pc bath, Kitchen with pantry, lots of counter space, peninsula, and spacious dining area. Walk out the sliding patio doors and enjoy the outdoor balcony + gas line for BBQ. Upstairs, there are 3 spacious bedrooms, 4pc bath & Laundry too. The primary bedroom has walk-through closets & 3 pc ensuite. The double tandem garage has tons of space with lots of additional side storage plus interior water tap & floor drain. Also roughed-in for central vac. Other upgrades include paint, luxury vinyl plank flooring, appliances, hot water tank, furnace, and CENTRAL AIR CONDITIONING. Great location, within walking distance to shopping, schools and all amenities offering easy access to Highway 2 and the airport. ~!WELCOME HOME!~ (id:62055)
RE/MAX Elite
11531 78 Av Nw
Edmonton, Alberta
Welcome Home! Nestled in the McKernan/Belgravia community this home has 4 bedrooms, 2.5 Bath and over 2150sf of living space. The upper levels host the Primary bedroom with 3pc ensuite, walk-in closet and its own west facing deck, a large Bedroom/Office with vaulted ceiling, plus 2 additional Bedrooms + 4pc Main Bath. The main floor has a comfortable Living Room with wood burning FP, French Doors, an open Kitchen with stainless appliances, peninsula w/bar top seating, a large Dining Room with a wood stove, and an adjacent Flex Room makes for a wonderful entertaining space. Patio doors extend from the Dining Room to a private south facing backyard featuring fruit trees and shrubs. Large windows throughout the home bring in lots of natural light. Recent upgrades include Furnace and Air Conditioning(2019). The home is walking distance to the University of Alberta, Hospitals, LRT, Public Schools and minutes away from the River Valley. (id:62055)
Homes & Gardens Real Estate Limited
8246 Kiriak Lo Sw
Edmonton, Alberta
Exceptional half duplex in sought-after Keswick! This thoughtfully designed home stands out with its double attached garage, separate side entrance, and legal suite rough-ins—offering versatility and long-term value. Step inside to a bright, open-concept main floor that seamlessly blends style and function. The kitchen impresses with 3cm quartz countertops, striking dual-toned cabinetry, 39 upper cabinets, and a water line to the fridge. Upstairs, enjoy a cozy flex space, convenient laundry, and three generous bedrooms. The primary retreat features a walk-in closet and a spa-inspired 5pc ensuite with double sinks—perfect for everyday comfort. $3K appliance allowance and front+back landscaping included. Photos from a previous build & may differ; interior colors are represented, upgrades may vary, appliances not included. HOA TBD.Under Construction - tentative completion February 2026 (id:62055)
Maxwell Polaris
1323 Keswick Dr Sw
Edmonton, Alberta
NO CONDO FEES! Thoughtfully designed middle-unit townhome in Keswick featuring a detached garage and 9’ main floor ceilings. The open main floor features a spacious kitchen with warm wood-toned 42 cabinets, quartz countertops, and timeless finishes. Upstairs includes laundry, a 4-piece main bath, and 3 bedrooms, including a primary suite with walk-in closet and private 4-piece ensuite. Surrounded by trails, parks, and ponds, this new build offers modern comfort in a desirable location. Under construction completion estimated March 2026. Front & back landscaping and $3,000 appliance allowance included. Photos from a previous build & may differ; interior colors are not represented, upgrades may vary, no appliances included. HOA TBD. (id:62055)
Maxwell Polaris
#108 42 Summerwood Bv
Sherwood Park, Alberta
Welcome to this lovely 1 bedroom plus den unit in beautiful Sherwood Park. Walking distance to shopping and amenities and situated on parkland and walking trails. Your assigned parking space is energized and just a few steps away from your patio door for convenience and ease. This well maintained unit is super clean and waiting for a new owner. (id:62055)
Now Real Estate Group
17327 106 St Nw
Edmonton, Alberta
MODERN ELEGANCE meets EVERYDAY COMFORT. This stunning bungalow, completely REIMAGINED inside and out in 2024, sits proudly on a SUNLIT CORNER LOT with an OVERSIZED double garage, spacious yard, and expansive deck — the perfect balance of LUXURY and LIVABILITY. Step inside to an OPEN-CONCEPT main floor showcasing a striking DESIGNER PORCELAIN feature wall, sleek glass railings, and a chef-inspired kitchen adorned with premium appliances and a bright dining area ideal for gathering and entertaining. The primary suite offers a private retreat with a chic ensuite, complemented by two additional bedrooms and a spa-like main bath. The FULLY FINISHED basement impresses with a custom fireplace wall, large rec area, two bedrooms (one with ensuite), and an additional full bath — perfect for family living or hosting guests. Nestled in a quiet, family-oriented community near schools, parks, and amenities, this home delivers sophisticated style with unmatched functionality. (id:62055)
Exp Realty
#404 8315 83 St Nw
Edmonton, Alberta
Welcome to this bright and updated 1-bedroom, 1-bathroom condo offering 663 sq. ft. of comfortable living space in a 55+ adult building. The home features brand new carpets, fresh paint, and laminate flooring throughout. The functional layout includes a spacious in-suite laundry room, a kitchen with built-in dishwasher, and a living room with corner gas fireplace and tiled surround. Large south-facing windows provide plenty of natural light and access to a private balcony. This well-maintained building includes an elevator, social room with kitchen, and heated underground parking with personal storage cage. Condo fees cover heat, water, building insurance for common areas, and exterior maintenance. Conveniently located directly across from Bonnie Doon Shopping Centre, with easy access to bus routes, the new LRT line, Bonnie Doon Leisure Centre, and Idylwylde Public Library. (id:62055)
Comfree
#508 7839 96 St Nw
Edmonton, Alberta
Stunning 2-bedroom, 2-bathroom 1487 sq ft 2-story penthouse condo in the heart of Ritchie, where modern design meets executive living. With 20-foot vaulted ceilings, floor-to-ceiling windows, and endless natural light, this one-of-a-kind corner unit offers panoramic views of Edmonton’s river valley and downtown skyline. Step inside and be wowed by the expansive open-concept living space with upgraded luxury flooring, brand new stainless appliances, full-size washer/dryer, and stylish modern finishes. The 2nd floor loft provides the perfect flex space for a 3rd bedroom, office, or games room. Rare find with TWO titled underground parking stalls and TWO storage lockers. Corner unit with only one direct neighbor for added privacy. Steps to the elevator for convenience. Enjoy two outdoor living areas with a south-facing deck off the living room with unlimited river valley views and a private rooftop terrace – your very own sky-high retreat, ideal for entertaining, lounging, or creating a chic outdoor oasis. (id:62055)
Comfree
500 Duncan Rd
Rural Barrhead County, Alberta
Premium Lake Lots in Exclusive New Subdivision Introducing a rare opportunity to own a piece of lakeside paradise just minutes from Barrhead and 40 minutes from Edmonton. These treed lots offer a variety of sizes & prices to suit your vision—whether you're building a seasonal retreat or a year-round getaway. Enjoy stunning west-facing rear yards with direct lake access & views, perfect for watching sunsets in complete tranquility. Lots 2-7 are lake front and lots 9-11 are back lots. All back lots have lake access with a shared dock and room for a boat lift! Secure your ideal lot today and build the cabin or home you've always dreamed of in this serene, private setting. (id:62055)
RE/MAX Professionals
502 Duncan Rd
Rural Barrhead County, Alberta
Premium Lake Lots in Exclusive New Subdivision Introducing a rare opportunity to own a piece of lakeside paradise just minutes from Barrhead and 40 minutes from Edmonton. These treed lots offer a variety of sizes & prices to suit your vision—whether you're building a seasonal retreat or a year-round getaway. Enjoy stunning west-facing rear yards with direct lake access & views, perfect for watching sunsets in complete tranquility. Lots 2-7 are lake front and lots 9-11 are back lots. All back lots have lake access with a shared dock and room for a boat lift! Secure your ideal lot today and build the cabin or home you've always dreamed of in this serene, private setting. (id:62055)
RE/MAX Professionals
504 Duncan Rd
Rural Barrhead County, Alberta
Premium Lake Lots in Exclusive New Subdivision Introducing a rare opportunity to own a piece of lakeside paradise just minutes from Barrhead and 40 minutes from Edmonton. These treed lots offer a variety of sizes & prices to suit your vision—whether you're building a seasonal retreat or a year-round getaway. Enjoy stunning west-facing rear yards with direct lake access & views, perfect for watching sunsets in complete tranquility. Lots 2-7 are lake front and lots 9-11 are back lots. All back lots have lake access with a shared dock and room for a boat lift! Secure your ideal lot today and build the cabin or home you've always dreamed of in this serene, private setting. (id:62055)
RE/MAX Professionals
509 Duncan Rd
Rural Barrhead County, Alberta
Premium Lake Lots in Exclusive New Subdivision Introducing a rare opportunity to own a piece of lakefront paradise just minutes from Barrhead and 40 minutes from Edmonton. These 9-treed lots offer a variety of sizes to suit your vision—whether you're building a seasonal retreat or a year-round getaway. Enjoy stunning west-facing rear yards with direct lake access & views, perfect for watching sunsets in complete tranquility. Lots 2-7 are lake front and lots 9-11 are back lots. Secure your ideal lot today and build the cabin or home you've always dreamed of in this serene, private setting. (id:62055)
RE/MAX Professionals
507 Duncan Rd
Rural Barrhead County, Alberta
Premium Lake Lots in Exclusive New Subdivision Introducing a rare opportunity to own a piece of lakefront paradise just minutes from Barrhead and 40 minutes from Edmonton. These 9-treed lots offer a variety of sizes to suit your vision—whether you're building a seasonal retreat or a year-round getaway. Enjoy stunning west-facing rear yards with direct lake access & views, perfect for watching sunsets in complete tranquility. Lots 2-7 are lake front and lots 9-11 are back lots. Secure your ideal lot today and build the cabin or home you've always dreamed of in this serene, private setting. (id:62055)
RE/MAX Professionals
505 Duncan Rd
Rural Barrhead County, Alberta
Premium Lake Lots in Exclusive New Subdivision Introducing a rare opportunity to own a piece of lakefront paradise just minutes from Barrhead and 40 minutes from Edmonton. These 9-treed lots offer a variety of sizes to suit your vision—whether you're building a seasonal retreat or a year-round getaway. Enjoy stunning west-facing rear yards with direct lake access & views, perfect for watching sunsets in complete tranquility. Lots 2-7 are lake front and lots 9-11 are back lots. Secure your ideal lot today and build the cabin or home you've always dreamed of in this serene, private setting. (id:62055)
RE/MAX Professionals
503 Duncan Rd
Rural Barrhead County, Alberta
Premium Lake Lots in Exclusive New Subdivision Introducing a rare opportunity to own a piece of lakefront paradise just minutes from Barrhead and 40 minutes from Edmonton. These 9-treed lots offer a variety of sizes to suit your vision—whether you're building a seasonal retreat or a year-round getaway. Enjoy stunning west-facing rear yards with direct lake access & views, perfect for watching sunsets in complete tranquility. Lots 2-7 are lake front and lots 9-11 are back lots. Secure your ideal lot today and build the cabin or home you've always dreamed of in this serene, private setting. (id:62055)
RE/MAX Professionals
#41 13808 155 Av Nw
Edmonton, Alberta
DOWNSIZING? EMPTY-NESTER? Carlton Villas on the Lake, one of Edmonton’s best 18+ adult BUNGALOW DUPLEX with acrylic stucco, irrigation, clay tile roofing. Close to shopping, public transport, walking trails, & Henday. Larger End Unit Condo is 1330sf of living space, with kitchen, living rm & dining rm all sharing one large space. Kitchen is a great functioning work space with lots of GRANITE counterspace & ample storage. Also able to look out onto the SOUTH BACKING green space off the deck while in the kitchen. Living rm is generous with gas fireplace with mantel & patio doors to the deck. Primary bedroom has massive walk in closet & spacious ensuite. Nice sized 2nd bd/den, spacious 4pc bath along with MAIN FLOOR LAUNDRY to round off the main floor. Basement is COMPLETELY DEVELOPMENT (+/-$100k 2016) with 3rd Bd, 4pc bathroom, & large rec room with the walkout to the backyard. PERFECT FOR GUESTS! Double garage is insulated WITH EXTRA LARGE DRIVEWAY. Complex is Pet friendly with low condo fees! (id:62055)
Century 21 Masters
5902 44 Street
Barrhead, Alberta
Premier Barrhead home in both quality of build, atmosphere & location. A wonderful property full of thoughtful style & conveniences. This 5 bedroom, 3.5 bath home features everything you could ask for in finishing as well as hidden construction such as solid core interior doors, Rockwool exterior insulation, sound proofed insulated interior walls & floors, vaulted ceilings, 2 fireplaces, AC, hardwood & tile flooring, granite counters, new appliances, Hunter Douglas blinds, LED lighting, fully wired network, convenient ground level laundry, front & rear shaded decks, Non smoking, Non pet home, plus much more. Privately located corner lot exposure. Excellent storage inside as well as covered under deck storage outside. Good on street & off street parking. A wonderful airy & feel good home & property w/ modern conveniences, quality construction, excellent high ground water shedding stature at a very affordable price especially compared to new building costs. (id:62055)
Sunnyside Realty Ltd
#9 6905 25 Av Sw
Edmonton, Alberta
Welcome to the Everly Townhomes,a refined development by Brookfield Residential,where contemporary living meets suburban charm.This spacious+UPGRADED “Holiday” townhome will leave you breathless!The modern kitchen has deep blue cabinets,s/s appliances(w/gas range),quartz,tile backsplash+dining area.The open concept living room boasts vinyl plank floors+patio door to the private balcony.The main floor is complete w/a 2pc bath+laundry.The upstairs offers a primary bedroom(w/4pc ensuite+walk-in closet);2 more bedrooms+a 4pc bath.Other Features:Double Garage,Lower Level Den,Full Height Kitchen Cabinets,Smart Home System...The list is endless!Enjoy the year round events+amenities the Orchards has to offer w/access to the private club house boasting a spray park,skating rink,playgrounds,tennis+basketball courts.Conveniently located only steps to shops,restaurants,schools,parks,trails+a short drive to major freeways+the airport.*Builder Bonus-2yr FREE Condo Fees+a $4K Brick Gift Card.Welcome to your Dream Home! (id:62055)
Maxwell Progressive
27 Redpoll Wd
St. Albert, Alberta
7267 SQFT CORNER LOT. 931 SQFT TRIPLE CAR GARAGE. 1041 SQFT TRIPLE CAR DRIVEWAY. 5 CAR PARKING OPTION ON DRIVEWAY. 44 FT DEEP DRIVEWAY .RV PARKING. 30 FT DEEP GARAGE. Lot of street Parking on corner lot. South Facing House Across from GREY NUNS PARK And Creek. Front Covered Balcony with Ravine View. Balcony With Glass Railings. TRIPLE Pane BLACK Windows. Unique Floor Plan with all the three floors 9 feet High. Perfectly designed with Prime Location. Open to above 19Ft ceilings from entrance and throughout the Great room adjoining the Bonus room above. Indented ceilings adds to the beauty of 19 feet high Ceilings. You will Enjoy Sunlight in the Great room, Bonus & Master bedroom. Bonus room with 8 Ft high patio doors takes you to South Facing Balcony to enjoy Calming view of Creek and Pond. Close to Nature and Walking Trails next to Big Lake. 8 feet high doors, Barn door and feature walls. Open Stair case with 2 sided stairs and railing with spindles. 2ft x 4ft Porcelain Tiles. Arch doorways. Dont Miss... (id:62055)
Century 21 Signature Realty
15 Northwoods Vg Nw
Edmonton, Alberta
This is the perfect property for a first time home owner, someone wanting to downsize or an investor. The totally open main floor plan and large wrap around deck set this unit apart from all the others in the complex. There is outdoor storage under the deck and a natural gas line for a BBQ. Inside, the vaulted cedar beam ceiling makes it feel spacious yet cozy. The kitchen is a dream, with an abundance of cabinets, granite countertops and a raised eating bar. This is a corner unit with only one neighbor and mature trees in the front and back that offer privacy and a view year round. With every amenity you could need across the street including grocery, medical, YMCA, local restaurants and pub, public transit and walking trail along Beaumaris Lake, this is an amazing location. (id:62055)
Comfree
4116 50 Av
Cold Lake, Alberta
Welcome to this charming and move-in-ready 3-bedroom, 2-bathroom home located in a family-friendly neighborhood close to schools, parks, and shopping amenities. This 4-level split offers a smart layout with plenty of room for the whole family including a detached double garage offering secure parking and extra storage. The home features some fresh painting in interior, with new flooring in select areas, adding a modern and refreshed feel. All four levels are fully developed, providing versatile living spaces for relaxing, working, or entertaining. Upper level holds two spacious bedrooms, including the primary with walk in closet. Main level, kitchen open to the dining area, and your front living room with bay window. Lower level your family room, and 3rd bedroom. Enjoy the private, fully fenced yard—perfect for children, pets, or backyard gatherings. Combining functionality, and comfort—makes it an excellent choice for first-time buyers or growing families. (id:62055)
Royal LePage Northern Lights Realty
744 Saddleback Rd Nw
Edmonton, Alberta
Welcome Home! This fully renovated 4-bedroom, 2-bathroom end-unit townhouse in Blue Quill Park Estates offers ~1,900 sq.ft. of living space across 4 split levels. Freshly painted with new floors, bathroom vanities, light fixtures, and more—this home is move-in ready! Enjoy a bright kitchen and living room on the main floor, 2 bedrooms + full bath upstairs, and 2 bedrooms + full bath downstairs. The 4th level offers laundry and ample storage—or convert it into a 5th bedroom! Hardwood floors, private backyard, and 2 parking stalls right at the front door. Nestled in a quiet, safe complex near Century Park LRT, YMCA, parks, schools, restaurants, and shopping—everything you need is minutes away. Low condo fees cover maintenance and enhance your lifestyle. (id:62055)
Comfree
43 Rosa Cr
St. Albert, Alberta
COMES WITH DOUBLE DETACH GARAGE.....OVERSIZED GARAGE WITH 10 FEET HIGH GARAGE DOOR...11 FT HIGH CLEAR CEILING INSIDE GARAGE. Custom Built 1650 SQFT. OPEN TO ABOVE HIGH CEILING IN FRONT ENTRANCE. This home offers you Den on Main floor. Separate entrance to basement. Option to develop 2 bedroom legal basement. Built on single family lot. 3 Bedrooms on second floor. Huge living room with big windows and 8ft high front entrance door. Electric fireplace with Mantle and wood Panel. Custom kitchen cabinets with huge dinning area. 12 feet long kitchen island with Quartz counter top. Soft close doors and drawers with quartz counter tops. GAS Line for Cook top. Master Ensuite with soaker tub and standing custom shower. Under mount sink with premium Quartz counter tops. Upgraded interior finishes with Maple hand rail to the second level. Covered Veranda with precast concrete stairs. Indent ceilings and feature wall in Master bedroom. High efficiency Furnace and Tank. Much more..... (id:62055)
Century 21 Signature Realty


