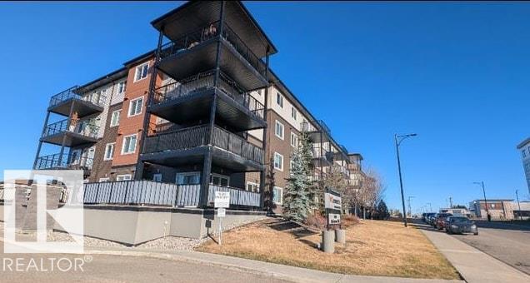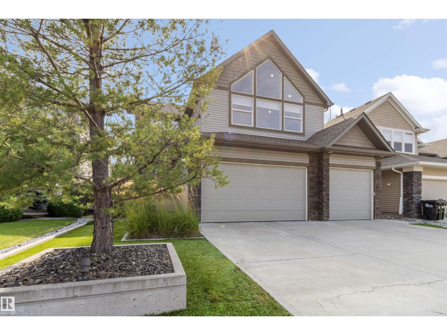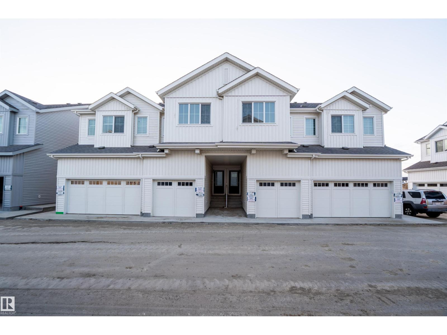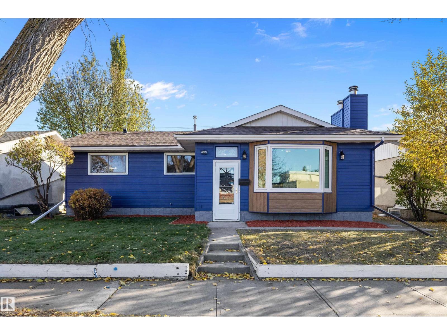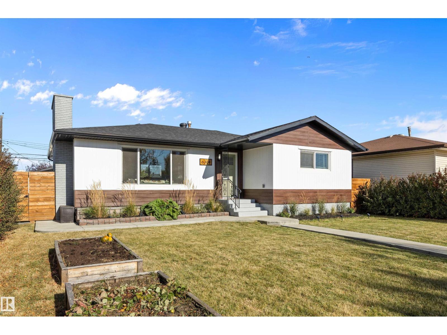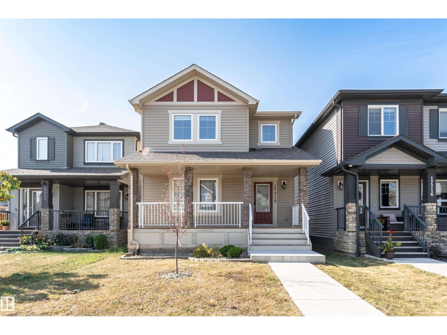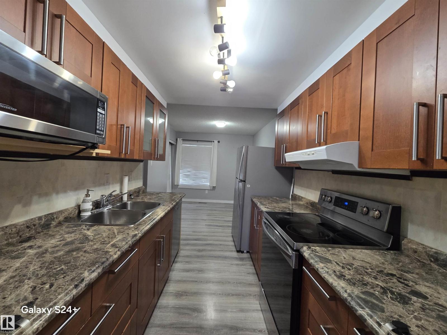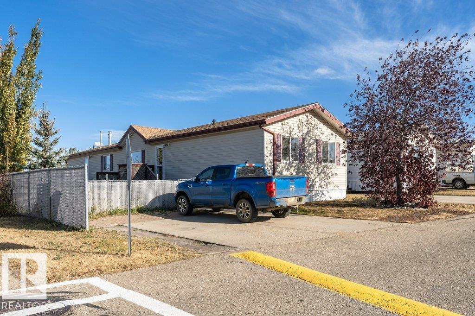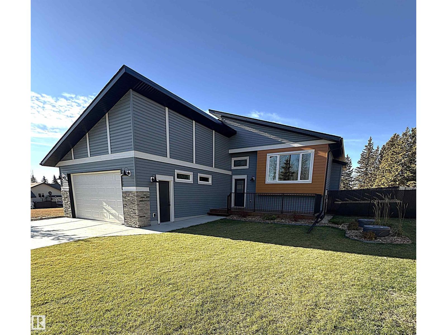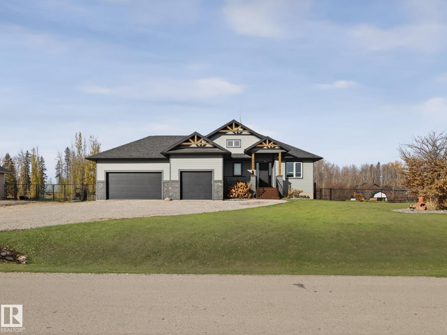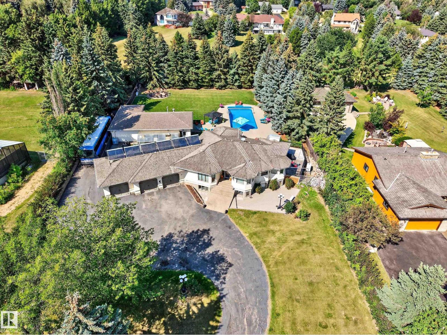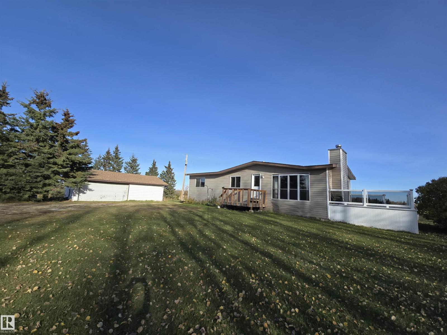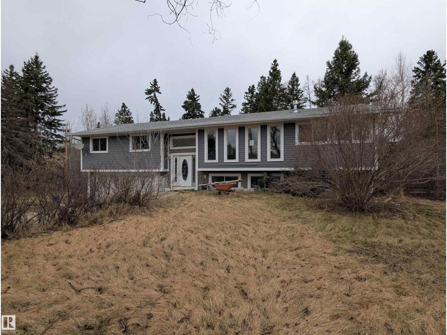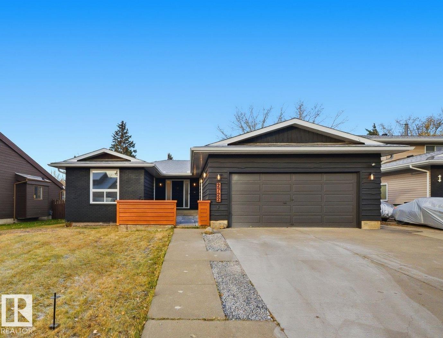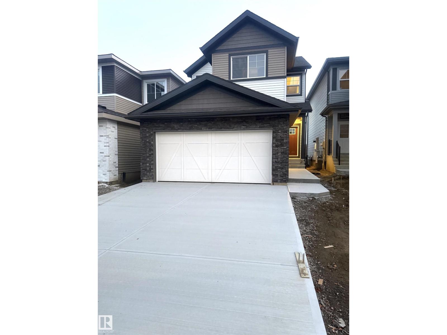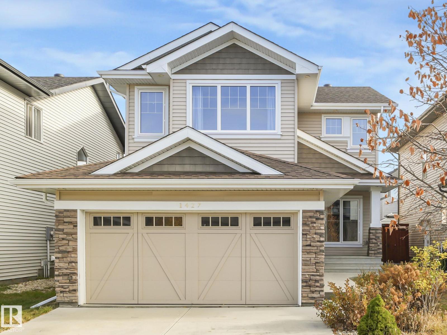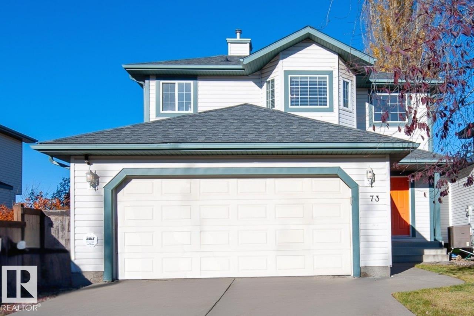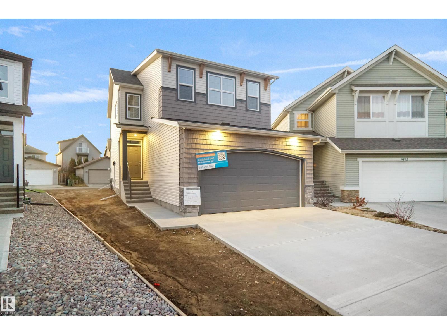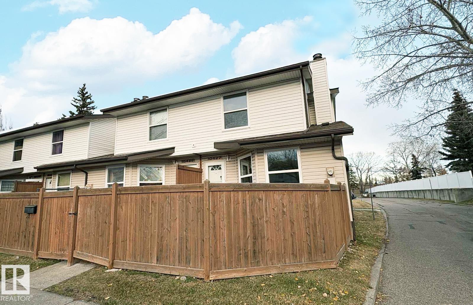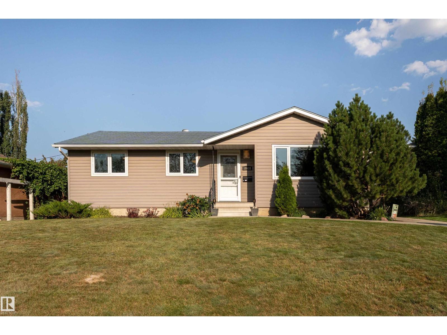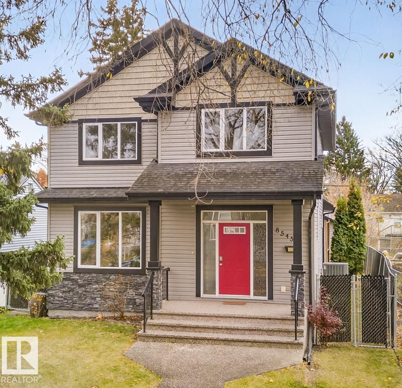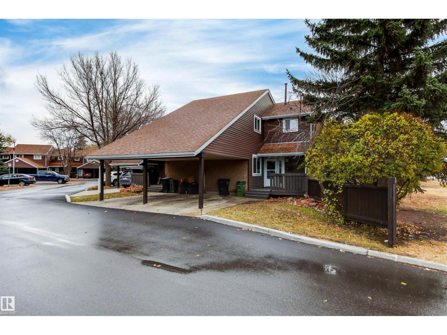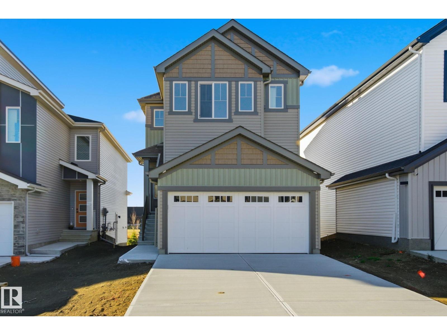#120 5404 7 Av Sw
Edmonton, Alberta
Unit 120, Gorgeous & Rare to find 3 Bedroom!! With THREE TITLED PARKING STALLS (2 Underground)!! The upgraded Kitchen is absolutely Timeless!! Large center island with stunning Quartz counter-tops, tile back splash, eating bar, with a whole lot of counter space & storage ..making this the perfect kitchen for entertaining as well as living! The Primary Bedroom is a good size with a his and her walk through closet leading to a full 4 pc en-suite!! In-suite laundry!! (Brand New washer and dryer!) The Low Condo fee Includes Heat and Water! (Average Power bill around 60$) Bedrooms 2 and 3 are on the other side of the suite. This suite has 2 Full 4pc Bathrooms total! Located close to schools and walking paths. Right across the street from Groceries and a wide variety of amenities all within short walking distance! Prime Location in the community of Charlesworth!! Close to the Anthony Henday as well as Ellerslie. Wash your car for free here! Secured Underground Parking with new Camera system (id:62055)
People 1st Realty
515 Ridgeland Wy
Sherwood Park, Alberta
Tucked away on a quiet street in central Ridge, this Ironwood-built gem combines timeless craftsmanship with modern style. Nearly 2,500 sq. ft. of sun-filled living space is framed by oversized windows and gleaming hardwood floors, creating an inviting atmosphere throughout. The gourmet kitchen boasts stainless steel appliances, quartz counters, and a spacious dinette wrapped in windows on three sides—perfect for enjoying morning light or evening meals with a view. Upstairs, the luxurious primary retreat features a spa-inspired five-piece ensuite with an oversized shower designed for ultimate relaxation. The fully finished basement offers added flexibility for family living or entertaining. A heated triple garage with epoxy flooring is ideal for car enthusiasts or hobbyists, while the fenced, landscaped yard and expansive deck provide a private outdoor oasis. Set in one of the area’s most sought-after neighbourhoods, this home truly blends elegance, comfort, and practicality in one exceptional package. (id:62055)
Royal LePage Prestige Realty
#19 7110 Keswick Cm Sw Sw
Edmonton, Alberta
Great Opportunity for First-Time Buyers & Investors! Welcome to this never lived in 2025-built townhome in the highly desirable Keswick community, featuring 3 bedrooms, 2.5 bathrooms, and an attached single garage. The main floor offers a sleek kitchen with stainless steel appliances, an open dining area, and a bright, inviting living room — perfect for entertaining or relaxing. Upstairs, you’ll find 3 spacious bedrooms including a primary suite with private ensuite, a second full bath, and the convenience of upstairs laundry. Located in a family-friendly neighborhood close to top schools, parks, shopping, and all amenities, this home is the perfect blend of comfort and style — don’t miss your chance to own in one of Edmonton’s fastest-growing communities! (id:62055)
Exp Realty
11031 153a St Nw
Edmonton, Alberta
Welcome to this beautifully renovated 5-bedroom home in High Park, perfectly situated across from the local elementary school! Step inside to a bright, open-concept main floor featuring brand-new windows, modern flooring, and a stunning kitchen with sleek quartz countertops and new cabinetry. Enjoy peace of mind with a new roof and thoughtful upgrades throughout, including all three full bathrooms. The spacious layout offers comfort and versatility for growing families or multi-generational living. Outside, you’ll find an oversized double detached garage plus an additional single garage/workshop — ideal for hobbyists or extra storage. Conveniently located close to shopping, public transit, and just minutes from West Edmonton Mall, this property blends modern living with everyday convenience. Move-in ready and full of value — this is the one you’ve been waiting for! (id:62055)
Exp Realty
6304 94a Av Nw
Edmonton, Alberta
Welcome to your dream home in the heart of Ottewell — a stunning, top-to-bottom renovated bungalow that blends modern design with everyday comfort. This open-concept home offers 2300ft² of stylish living space, featuring high-end finishes and thoughtful details throughout. Step inside to a bright and airy main floor where the living, dining, and kitchen areas flow seamlessly together — complete with chef’s kitchen, quartz counters, stainless appliances and wood burning fireplace. All 4 bedrooms and both bathrooms are well sized, offering plenty of space for your family or work-from-home space. The basement features an oversized entertainment room with fireplace, custom built-ins and a 4th bedroom with ensuite bathroom and laundry area. Outside, the fully fenced large yard offers private outdoor space with an oversized heated and insulated garage. (id:62055)
RE/MAX Real Estate
17712 64 St Nw
Edmonton, Alberta
Welcome to this beautiful 1611 sqft well-maintained home in the McConachie. Step inside the welcoming front entrance, with an inviting living room with beautiful laminate flooring and electric fireplace opens to the stunning kitchen, with quartz countertops, stainless steel appliances, beautiful cabinetry and plenty of storage and laundry. The dining area is perfect for family dinners and overlooks the fully landscaped backyard. Upstairs primary room boost it's ensuite bath with a private 4pc ensuite with his and her sink and large walk-in closet , two more bedrooms and 3pc bath . Fence has been installed recently. Easy access to Henday, Hwy2, close to schools, shopping and endless recreation options. This one is truly a delight - welcome home!. (id:62055)
RE/MAX Excellence
5e 1 Garden Gv Nw
Edmonton, Alberta
$10,000+10,000 price reduction from $240,000. Located opposite Duggan school, a Daycare, playground and public transportation. A senior home is also just opposite it. Very suitable and convenient for families with small school going kids. Sky hills is also not too far. Bus stop is just few meters away. Very well maintained and cared for. Main level consists Kitchen, dining area, living room and a half Washroom. Upper level: 3 Bedrooms. Basement: A huge family room, utilities room. (id:62055)
Royal LePage Summit Realty
320 Maple Wood Dr Nw
Edmonton, Alberta
Welcome to the beautiful community of Maple Ridge! This stunning double-wide home is a true showstopper featuring fresh paint and unique two-tone custom hardwood floors throughout. The open-concept layout offers a bright and spacious living and dining area that flows into a beautiful kitchen with oak cupboards, sleek stainless steel appliances, a large island with a tiled countertop- unique but beautifully designed, and a walk-in pantry complete with a stand-up freezer. On one side, the spacious primary suite includes a walk-in closet and a 4-piece ensuite with a relaxing Jacuzzi tub. On the other hand, you’ll find two generous bedrooms and a large den that could serve as a fourth bedroom. Enjoy the fully fenced yard backing onto green space with a walking path beside, offering total privacy. The backyard includes a large deck, a powered shed, and a cozy fire pit—perfect for entertaining or relaxing. A home that perfectly blends comfort, style, and serenity. (id:62055)
Maxwell Devonshire Realty
102 1 Street
Rural Lac Ste. Anne County, Alberta
ABSOLUTELY GORGEOUS family home near the peaceful shores of beautiful Lac St. Anne lake in the community of Yellowstone. Features 2 natural gas fireplaces, 5 bedrooms, 3 bathrooms, fully fenced chain link yard, central vac, and upgrades throughout. The modern style kitchen is the center piece of the home with high end appliances, quartz countertops and thermofoil cabinets. This home is perfect for a family or retired couple with schools and shopping close by. Enjoy kayaking, boating, fishing, golfing and sledding at your year-round retreat. Lots of natural light through its floor plan and windows. All the windows come with zebra blinds to allow you to choose your ambiance. The property backs onto a huge open park so you can enjoy throwing the ball for your dog, family gatherings, kids playing or leisurely walks. Close to the main dock and you can park your vehicles in your over sized attached garage. If that is not enough, it also comes with a 1 year Progressive New Home Warranty. It has it all! (id:62055)
Century 21 Leading
2035 Spring Lake Dr
Rural Parkland County, Alberta
Welcome to your slice of paradise nestled in the peaceful community of Spring Lake Ranch minutes from the lake! Almost 3000 sq ft of living space offers the perfect blend of luxury, space, & tranquility surrounded by walking trails, year-round trout fishing, canoeing, skating & cross-country skiing. With 4 spacious bedrooms and 3 full bathrooms, this home is designed for comfort and style. Open concept w/soaring ceilings gas fireplace & abundant natural light. Step into your chef inspired kitchen with custom cabinets, quartz countertops, large island and huge walk-in pantry. A sizeable primary suite with spa-inspired ensuite & walk-in closet. Triple car garage with ample storage and workspace. The expansive 2-tiered deck ideal for entertaining, relaxing, or soaking in the sunset. Whether you're hosting summer barbecues or enjoying quiet evenings under the stars, this property delivers the lifestyle you've been dreaming of. A rare opportunity to own an acreage retreat just minutes from town! Shows 10/10!! (id:62055)
Exp Realty
24 Valleyview Cr
Rural Sturgeon County, Alberta
Immaculate 2,100 sq. ft. raised bungalow, set on 1.02 acres with views of the Sturgeon Valley. This home showcases maple hardwood flooring, oak crown moulding, and elegant finishes throughout. The main level features a gourmet kitchen with granite countertops, new appliances and a sunny breakfast nook! A formal dining room with French door entry, a bright living room, and a cozy family room with a gas fireplace & built-in oak shelving. The private den offers a custom oak bookcase, ideal for a home office. This residence includes 4 bedrooms and 3 bathrooms, including a stunning primary retreat on the main floor with a spa-inspired 4-pc ensuite & walk-in closet. The fully finished lower level is designed for both relaxation & entertainment, featuring a spacious recreation room, wine room, hobby room, and 3 generous bedrooms. Oversized triple attached garage plus an 1,500 sq. ft. detached garage, ideal for a workshop. Recent upgrades include a backup generator, hot water tank, 2 furnaces & a new pool liner. (id:62055)
RE/MAX Professionals
465051 R R 41
Rural Wetaskiwin County, Alberta
80 acres north of Winfield! Hi-way 20 frontage make this the ideal location for a hobby farm or home-based business. Nestled in the trees a 3 bedroom updated cozy home (shingles, bathroom tiling, flooring, deck, paint) & a 2 car garage. 80 acres is fenced and cross fenced, has corral and is fenced into 3 sections- all with dugouts and there is one winter watering bowl. Less than an hour to Leduc and around 30 minutes to Rimbey or Drayton Valley, this property combines country quiet with excellent accessibility. Additional perks include oil lease income, grazing rent income, and plenty of space for animals, gardens, or expansion. A truly special piece of land that has raised 3 generation. Now is your chance to have a place to live, grow, raise a family, or even build a business! (id:62055)
RE/MAX Real Estate
#2 52414 Rge Road 20
Rural Parkland County, Alberta
Acreage living at its finest! This stunning walkout bi-level sits on just over 4 acres of land, offering endless possibilities for its new owners to make it their own. Driving up, you're greeted by a beautifully situated home with an attached double garage and ample space to park your RVs or toys. Inside, the spacious layout features multiple living areas and 3 cozy fireplaces—2 gas and 1 wood-burning—perfect for relaxing or entertaining. The main floor includes 3 well-sized bedrooms and an inviting living space, while the walkout basement offers even more functionality. Downstairs, you'll find a large rec room, and 2 additional bedrooms, making it ideal for guests or extended family. Step outside to your fenced backyard, perfect for pets, and enjoy the tranquility of acreage living. Located in Arrowhead Estates and just a stone's throw from Spring Lake, this property offers incredible potential. With a little TLC, you can add your personal touch and create the home of your dream! SOLD AS IS WHERE IS (id:62055)
Blackmore Real Estate
2722 104a St Nw
Edmonton, Alberta
Rare find in Ermineskin! Fully renovated bungalow with over 2,800 sqft of living space on a quiet street, really hard to find in this area! Bright open layout with new kitchen featuring quartz countertops, stainless steel appliances, and elegant new light fixtures. Main floor offers a spacious family room with brick fire place, 3 bedrooms, and stylishly updated bathrooms. The fully finished basement includes 2 more bedrooms, a large rec room with second fireplace, and plenty of storage. Enjoy the large two-level deck, double attached garage, and extra driveway parking. Beside being fully renovated, other recent major updates are: shingles (2023), radon remediation (2021), furnace (2019), updated windows and eavestroughs (2024). Move-in ready and beautifully finished throughout! (id:62055)
RE/MAX Professionals
3968 Wren Lo Nw
Edmonton, Alberta
Available for immediate possession, this 1,961 sq ft home perfectly blends modern design with everyday functionality. The open-concept main floor impresses with soaring 9-foot ceilings, durable luxury vinyl plank flooring, and a private office perfect for working from home. The gourmet kitchen is a chef's dream, featuring sleek quartz countertops, a walk-through pantry, and a full stainless steel appliance package. Upstairs, unwind in the central bonus room or retreat to the spacious primary suite, which offers a large walk-in closet and a luxurious ensuite with tile shower and soaker tub. Two additional bedrooms and the convenience of an upper-floor laundry room complete the level. Filled with natural light from triple-pane windows and built for efficiency with a high-efficiency furnace and HRV system, this home offers the perfect blend of style, comfort, and modern functionality. Your new home awaits. (id:62055)
Maxwell Progressive
1427 161 St Sw
Edmonton, Alberta
Welcome to Glenridding Heights! This beautifully maintained 2,360 sq ft two-storey home offers exceptional comfort and modern living. The main floor features impressive 9-foot ceilings, a spacious living room, and an extensive contemporary kitchen with a large island and generous dining space—perfect for entertaining and family gatherings. Upstairs, you’ll be greeted by a bright west-facing bonus room, flooded with afternoon sunlight. The second floor also includes three well-proportioned bedrooms. The master suite boasts a double-sink vanity, custom cabinetry, and a separate shower and bathtub for added luxury. Upgrades include hardwood flooring and stainless steel appliances. Located in a sought-after area close to parks and schools, with quick access to Anthony Henday Drive, this home is truly move-in ready. Don’t miss out—your search ends here! (id:62055)
Maxwell Polaris
73 Sunflower Cr
Sherwood Park, Alberta
Live the Good Life in Clarkdale Meadows! Nestled in one of Sherwood Park’s most family-friendly neighbourhoods, this beautiful & fully updated home sits on a nice-sized lot, just 5-min walk to Davidson Creek School, close to parks, shopping, restaurants, and hospital. Step inside to a bright entrance with hardwood stairs, high-end laminate flooring, and a stylish 2-piece bath with a large linen closet. The main floor features an inviting living room with a cozy gas fireplace and a fully renovated kitchen showcasing a quartz waterfall counters, top-of-the-line appliances, a walk-in pantry, and tons of storage. Upstairs offers three spacious bedrooms, including a king-sized primary suite with a spa-like ensuite featuring a soaker tub, separate shower, and large walk-in closet with drawers and organizers. The finished basement adds a full bathroom, a family room & additional storage. Enjoy central A/C, a newer hot water tank & shingles a double-garage & a beautiful yard. Visit REALTOR® website for more info. (id:62055)
Exp Realty
22910 95a Av Nw
Edmonton, Alberta
Welcome to The Carisa by Hopewell Residential, nestled on a charming pie-shaped lot that's south backing. The main floor offers a pocket office which is perfect for a home office. Large windows and 9 foot ceilings in the basement and main floor. The kitchen is a the best highlight which features an upgraded layout with a chimney hood fan and dual pot and pan drawers. The Primary Bedroom boasts a generously-sized ensuite with dual vanities and a private walk-in closet, ensuring your comfort and convenience. Upstairs you have a large bonus room perfect for the young ones to have there own space. This home also have a side separate entrance perfect for future development. This home is now move in ready! (id:62055)
Royal LePage Arteam Realty
9828 219 St Nw
Edmonton, Alberta
Welcome to The Carisa by Hopewell Residential, nestled on a charming pie-shaped lot that's south backing. The main floor offers a pocket office which is perfect for a home office. Large windows and 9 foot ceilings in the basement and main floor. The kitchen is a the best highlight which features an upgraded layout with a chimney hood fan and dual pot and pan drawers. The Primary Bedroom boasts a generously-sized ensuite with dual vanities and a private walk-in closet, ensuring your comfort and convenience. Upstairs you have a large bonus room perfect for the young ones to have there own space. This home also have a side separate entrance perfect for future development. This home is now move in ready! (id:62055)
Royal LePage Arteam Realty
10427 24 Av Nw
Edmonton, Alberta
Newly Renovated 3-Bedroom Townhouse in Convenient Ermineskin Location! Move-in ready with new flooring, fresh paint, and a new hot water tank, this charming townhouse offers incredible value in the desirable Ermineskin community—perfect for first-time buyers or investors! Ideally located just minutes from Century Park LRT, schools, shopping, and public transit. The main floor features a bright dining area, a functional kitchen with a handy pass-through, and a cozy living room with a fireplace and patio doors leading to a private fenced yard—ideal for pets or kids. A 2-piece bath completes the main level. Upstairs offers a spacious primary bedroom, two additional bedrooms, and a 4-piece bathroom. The Partly finished basement includes a versatile den and laundry/utility area with extra storage. A wonderful opportunity in a family-friendly location—don’t miss it! (id:62055)
Initia Real Estate
10631 43 St Nw
Edmonton, Alberta
Welcome to this beautiful and private 1,123 sq. ft. bungalow in the highly sought-after community of Gold Bar. With no neighbours in front, you’ll enjoy uninterrupted views of the river valley, plus hiking and biking trails right outside your door - perfect for families and outdoor enthusiasts who want the best of Edmonton living. Inside, the main floor is bright and inviting, featuring a cozy living and dining area alongside a stunning kitchen with a centre island, white cabinetry, concrete countertops, and stainless steel appliances. It’s the perfect blend of modern style and warmth, with a backyard view right from the kitchen window. The main level also offers a chic 4-piece bathroom, a serene primary bedroom, and two additional bedrooms. Downstairs, the fully finished basement impresses with a sizeable bedroom, spacious rec room, a den, 4-piece bathroom, and a convenient laundry area. Outside, enjoy a sunny deck, a large fenced yard, and a double detached garage. Don't miss out on this lovely home! (id:62055)
Exp Realty
8543 81 Av Nw
Edmonton, Alberta
Steps from the Mill Creek Ravine, this stunning 6-bedroom, 3.5-bath 2-storey in sought-after King Edward Park offers the perfect blend of style, space, and comfort! The main floor welcomes you with a grand foyer, bright living room, and a sleek ethanol fireplace that creates a warm division between living and dining areas. The open kitchen is ideal for entertaining with tons of cabinets and counter space, plus a handy back entrance with storage cubbies and 2-piece bath. Upstairs boasts a spacious primary suite with walk-in closet and ensuite, plus three generous bedrooms and a full bath. The fully finished basement impresses with heated floors, a cozy rec room, two bedrooms, full bath, and loads of storage. Enjoy the luxury of A/C, laundry chute, double insulated garage, and RV parking—all on a quiet, tree-lined street near parks, trails, schools, and shops! (id:62055)
RE/MAX Excellence
18142 96 Av Nw
Edmonton, Alberta
Move in and get cozy by Christmas! This beautifully updated 3-bedroom, 1.5-bath, 2-storey condo in La Perle offers 1,200 sq ft of comfort and the largest private yard in the entire complex! Brand-new luxury vinyl plank flooring and fresh paint set a modern tone. Enjoy easy winter living with a covered parking stall leading to your front patio. Inside, the wood-burning fireplace invites you to stay warm and cozy this holiday season. The bright kitchen features ample cabinets, great counter space, and a view of your private yard, while the dining area is perfect for family or guests. Upstairs, the spacious primary bedroom offers a Juliette balcony and private bath access, with two more bedrooms completing the level. The finished basement adds three versatile spaces for relaxing or hobbies. In the well-run Parklane West complex with condo fees of $419/month, this home is move-in ready — just in time for Christmas by the fire! (id:62055)
Maxwell Progressive
7104 47a St
Beaumont, Alberta
Ready to enjoy sunsets over the pond? Or stroll around the pond for drinks with friends at the local brewery? Welcome to the new community of Le Reve. This brand-new home is Built Green Certified, includes a smart home package with a doorbell camera, smart thermostat, Google Hub, and smart switches. The 9' walkout basement is full of light with double garden doors and a huge window facing out to the lake! Step inside to spacious 9’ ceilings and luxury vinyl plank flooring that flow through the open-concept main floor. The kitchen is functional and modern with quartz counters, a large island with eating ledge, soft-close cabinetry, corner pantry, and a stylish OTR. The main floor is filled with natural light from large windows and sliding patio doors that open to the upper level deck. Upstairs, include a spacious primary suite with a walk-in closet and private ensuite, 2 additional bdrm, a bonus room, laundry area, and a 2nd full bath. Enjoy safe and peaceful Beaumont but only 6 minutes to south Edmonton! (id:62055)
Century 21 All Stars Realty Ltd


