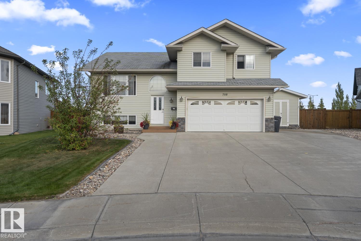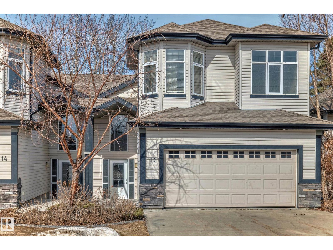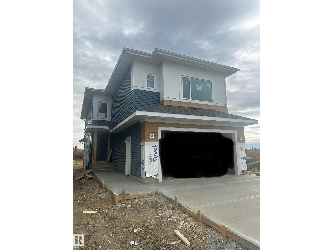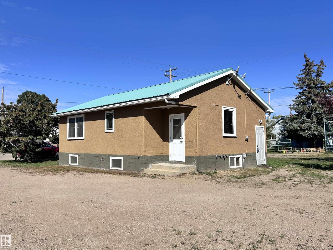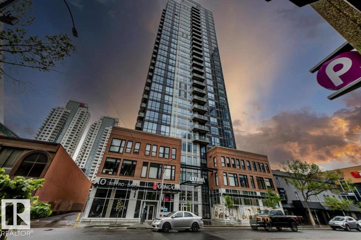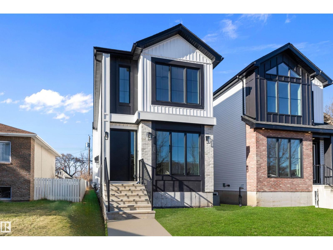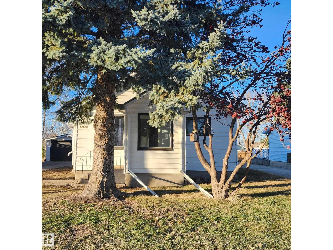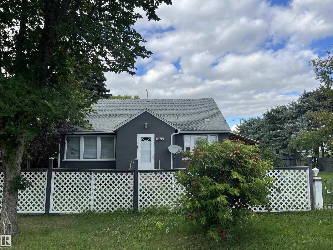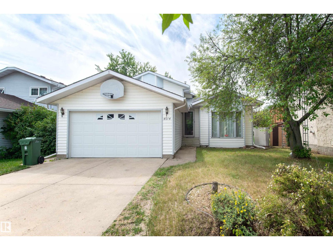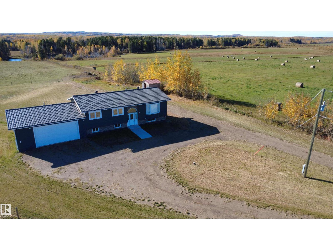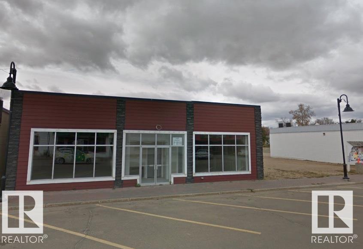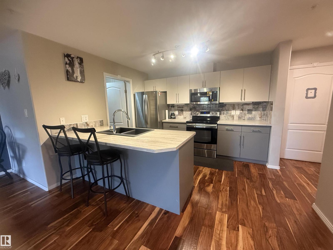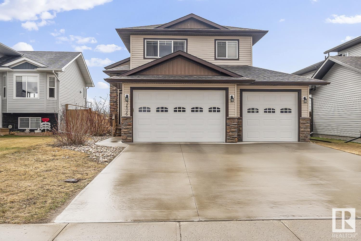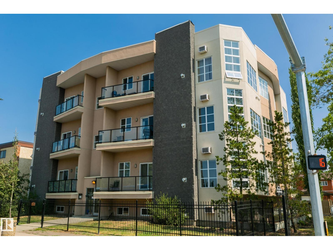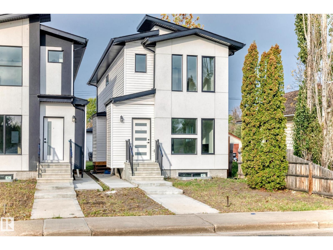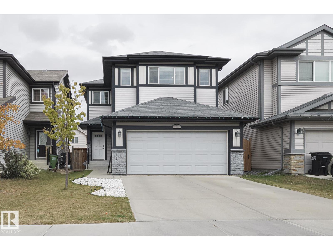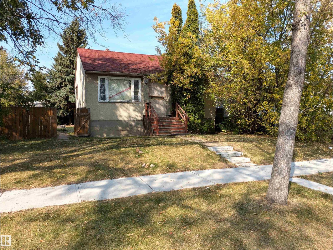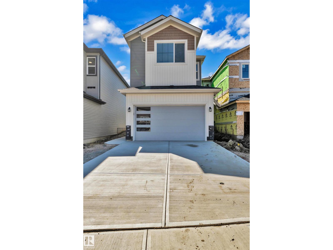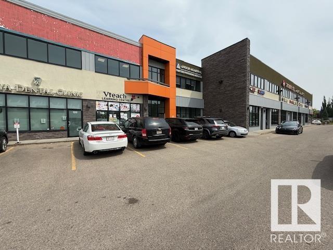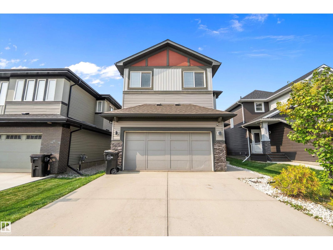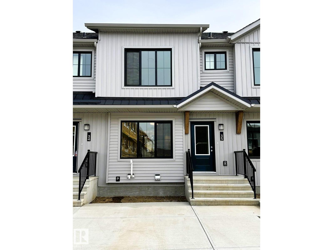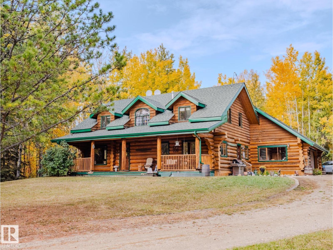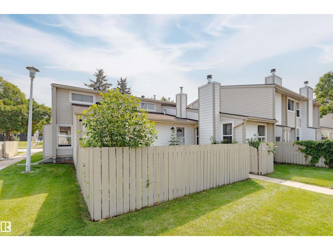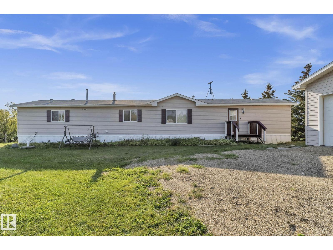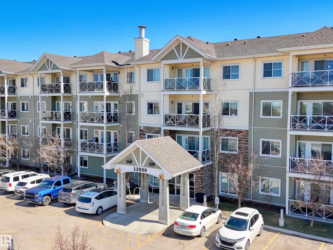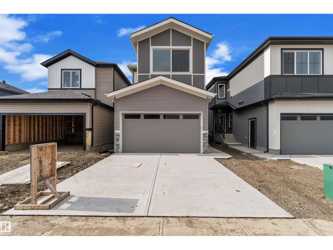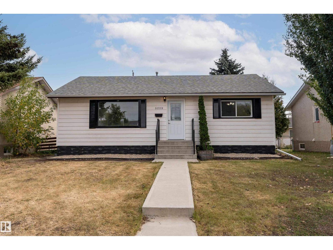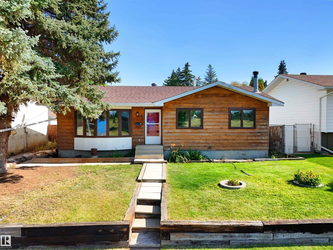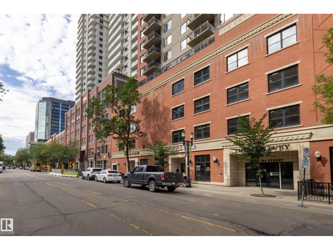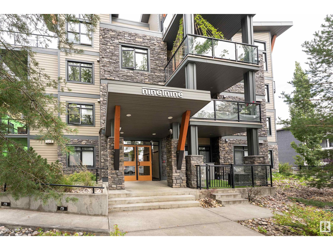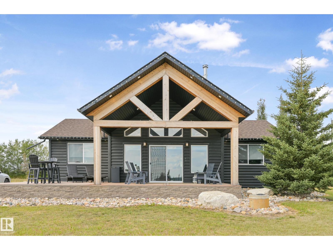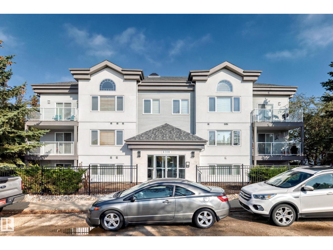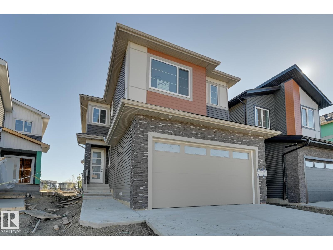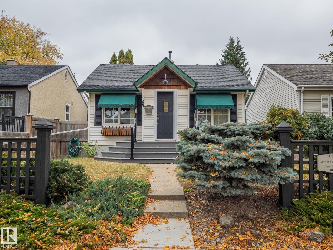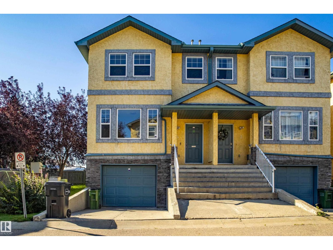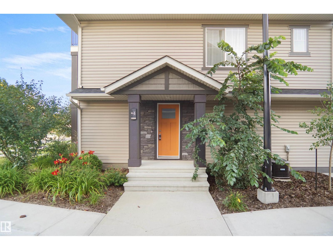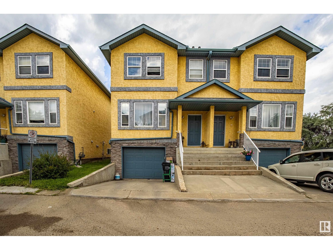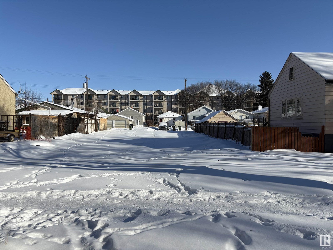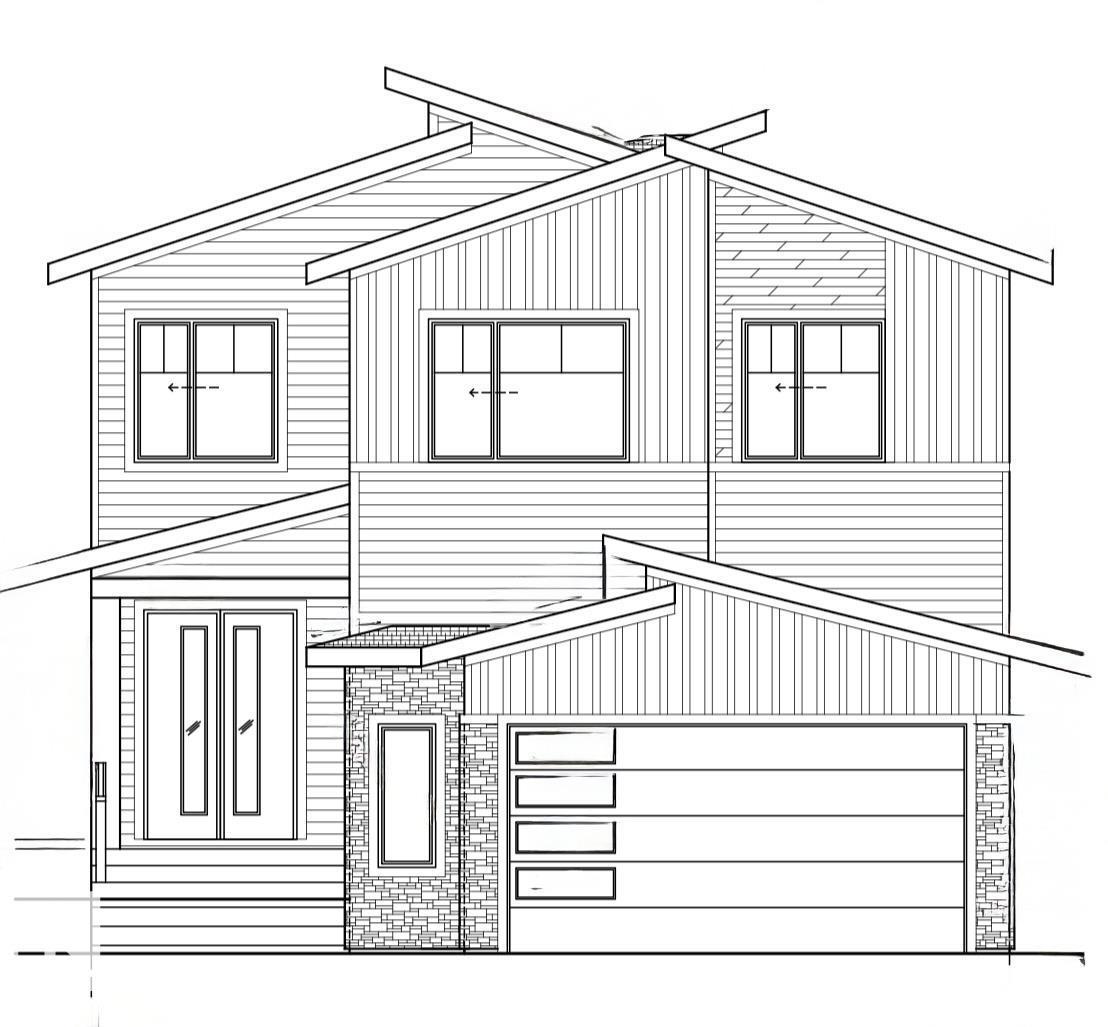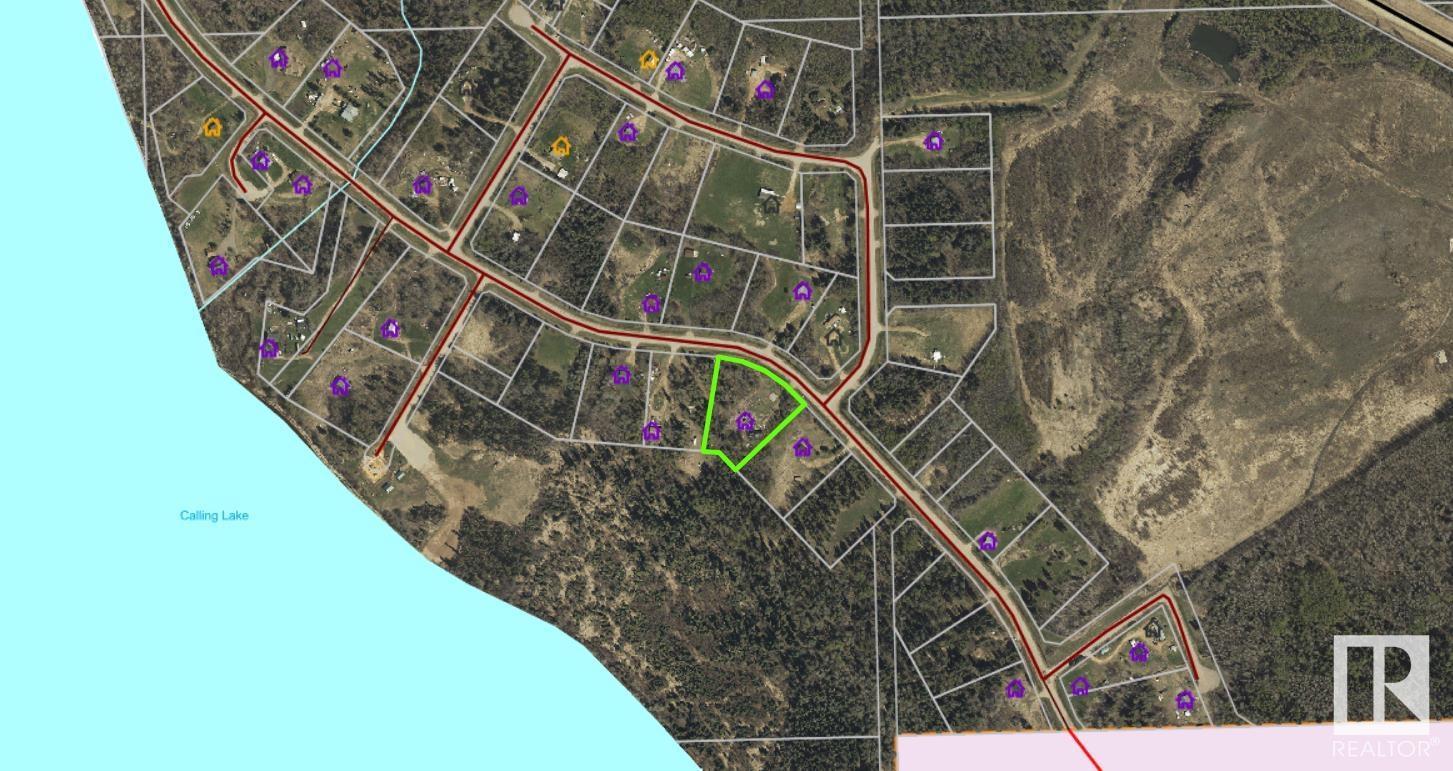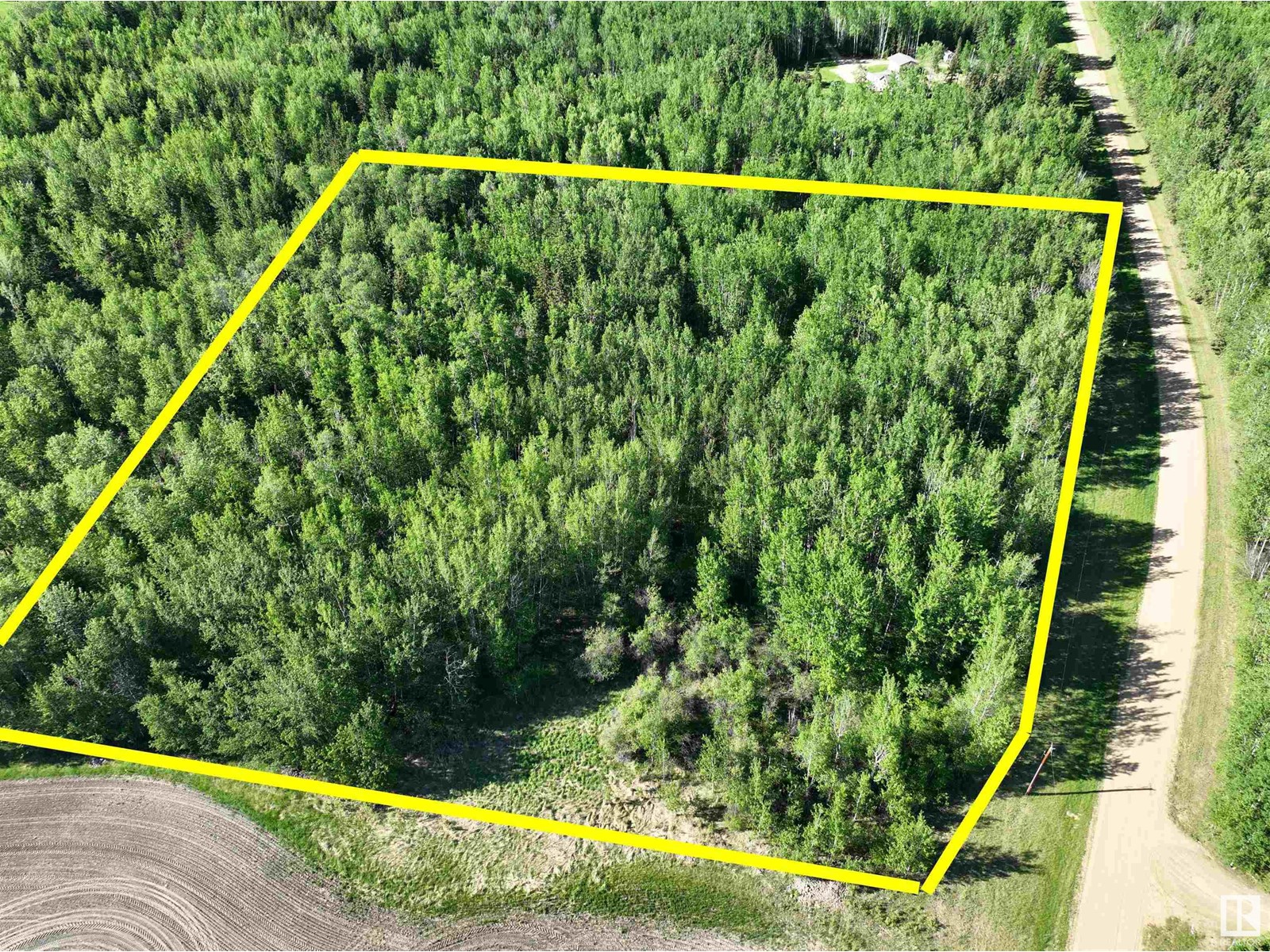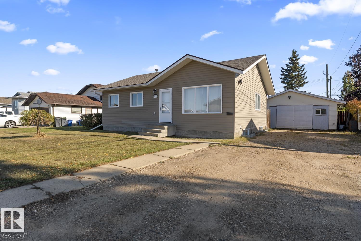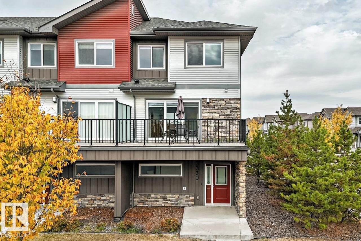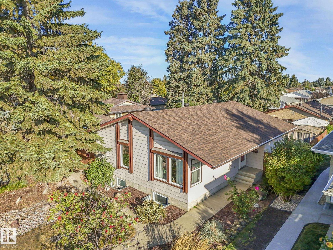708 Grouse Cl
Cold Lake, Alberta
This beautifully maintained single-family home offers the perfect blend of comfort, functionality, and outdoor space. Nestled on a large, tree-filled lot in a peaceful cul-de-sac, this property provides privacy, tranquility, and even a partial lake view. Step inside to find a bright, airy interior featuring rich hardwood and ceramic tile flooring throughout. The home is equipped with central air conditioning for year-round comfort and boasts a new hot water tank, giving you peace of mind for years to come. Outside, the amenities continue with a heated double car garage—perfect for cold winters—and an oversized paved RV pad, ideal for storing your recreational vehicles or additional parking. Whether you're entertaining guests or enjoying a quiet evening, the spacious yard surrounded by mature trees creates the ultimate outdoor escape. (id:62055)
Property Plus Realty Ltd.
#13 12610 15 Av Sw
Edmonton, Alberta
Tamaya Wynd Estates in West Rutherford is ideal for couples or families. Minutes from Anthony Henday Heritage Valley exit & numerous amenities in Heritage Valley Town Centre. Builder's size 1420 SQ FT upper and 865 SQ FT lower level. Main floor features 10' ceilings with an open concept kitchen with nook, family room and area that can be used as a formal dining room or home office + one bedroom & full bath. Upstairs is the master suite with ensuite featuring a separate shower and soaker tub with a large walk-in closet. Basement has an open rec room, two additional bedrooms, full bath and laundry room. New efficient tankless water heater installed 2024 (Model NPEA2). The unit backs onto a private acreage, offering privacy to enjoy the deck with natural gas barbecue hookup. Condo fees include exterior maintenance including snow removal, landscaping, irrigation & common area insurance. Electric fireplace in basement & gas fireplace on main floor. AC. Floorplan from builder's materials for layout reference. (id:62055)
Royal LePage Summit Realty
8741 Mayday Lane Sw
Edmonton, Alberta
Located in the desirable THE ORCHARDS community, this fully upgraded home features a WALKOUT basement with stunning pond views. The main floor offers a Bedroom with a Full Bath, an extended kitchen with a separate Spice Kitchen, and an impressive open-to-above living area. The upper level includes TWO MASTER SUITES with ensuite baths and walk-in closets, plus two additional bedrooms, a shared bathroom, bonus room, and convenient laundry. Large side windows provide abundant natural light. Situated in a quiet neighborhood with ponds, green spaces, and walking trails, and includes access to the Orchards Club House. Close to all amenities. This home is currently Under Construction and is expected to be completed in approximately 2 to 3 months. (id:62055)
Maxwell Polaris
301 2nd Street
Thorhild, Alberta
Welcome to this beautifully updated 2 bdrm, 1.5 bath home in Thorhild. Built in 1961 & fully renovated, this property blends classic charm with modern comfort. Recent upgrades include metal roof, windows, exterior paint, flooring & kitchen. The spacious kitchen & living room provide an open & inviting layout, perfect for everyday living or entertaining. The basement is open with the start of a bathroom (toilet & sink installed). Situated on 1.06 acres, the property offers a wonderful mix of open lawn in the front & mature trees in the back, creating both curb appeal & a private retreat. Four versatile sheds are included: two for storage, one that houses a convenient outdoor wash-up room & kitchenette located near the fire pit for gatherings & a larger storage shed at the rear of the property for additional space. With all furnishings included, the home is move-in ready and thoughtfully updated, this charming home is ideal for first-time buyers, downsizers, or anyone seeking a peaceful lifestyle. (id:62055)
Royal LePage County Realty
#1201 10238 103 St Nw
Edmonton, Alberta
Corner Unit - Air conditioning - Concrete Building – Underground Parking – Storage Cage - + MORE!! WELCOME to Ultima Tower! Live in style in this beautiful 2 bed, 2 bath unit with everything you could dream up! This incredible home commands the entire SE corner of the building offering beautiful unobstructed views of the downtown skyline and river valley via the floor to ceiling windows in each room! Hardwood floors throughout (no carpet), stainless steel appliances, in-suite laundry, private balcony as well! Stunning & carefully crafted functional living space to call HOME. The building offers premium amenities including a fitness center, concierge services, party room AND a rooftop lounge with hot tubs & cabanas. Experience all this building has to offer PLUS all of downtown’s offerings all within walking distance - located directly across from Rogers place! Downtown living at it’s finest + IMMEDIATE POSSESSION AVAILABLE. (id:62055)
Initia Real Estate
9540 148 St Nw
Edmonton, Alberta
Brand new infill in the beautiful and highly sought after community of Crestwood. Location is incredible, minutes from great shopping, restaurants and cafes. With over 2500 sqft of livable space, home features a 2 bdrm LEGAL BASEMENT SUITE and a 1 bdrm GARAGE SUITE, yes 3 separate units total. Luxury vinyl plank throughout the home, this home features 6 bdrms and 4.5 baths. Main floor open concept layout with a dream kitchen, family room with fireplace, office, mudroom with built-in cabinets and pantry with coffee bar. Upstairs offers 3 bdrms and 2 full baths. Primary bdrm features a large walk-in closet and a gorgeous en-suite with soaker tub, separate tiled shower and double sinks. The Legal Basement suite offers 2 bdrms, 4-piece bath, living room and full kitchen with eating bar. Garage suite with 1 bdrm and full bath. Heated Garage! The perfect property for any investor or for a buyer looking for not 1 but 2 mortgage helpers. Next door also for sale. (id:62055)
RE/MAX River City
4928 55 Av
Viking, Alberta
Cozy 3 bedroom 1 & 1/2 Storey home on large 60’x139’ lot close to school and golf course. 2 bedrooms on the main floor and a third bedroom with small office space on the upper floor. Many upgrades include Tin Roof on both the house and garage, flooring hot water tank, plumbing, electrical and new chain link fence. Affordable home for a first time buyer, retired couple or young family. (id:62055)
Now Real Estate Group
5212 52 Av
Viking, Alberta
Loads of character in this spacious, solid, 1 and 1/2 storey home on huge, 100 x 174 ft lot. Some upgrades that have been done to the home include windows, doors, basement resurfacing, plumbing and electrical. To top things off, there is the ultimate man cave or Mother-in-law suite in this 64 x 26 detached building with 3 bedrooms, 1 bathroom, Kitchen and livingroom suite on 1 level attached to a 26x26 double garage. There's plenty of yard space fenced for the kids or pets. The home is currently rented with leases until August 2026. (id:62055)
Now Real Estate Group
4014 41 Av
Bonnyville Town, Alberta
Envision your future in this huge 4-level split home! Nestled on a quiet street just blocks from the walking trails at Jessie Lake and the Little Leap Splash Park, this location is hard to beat. The 1275 sq ft, 4 bedroom, 3 bathroom house has everything your family needs including a big kitchen, living room with a bay window, large family room with a fireplace, and den in the basement. A 318 sq ft three season addition off the back is perfect for outdoor entertaining with privacy and comfort. The fully fenced back yard has a deck, storage shed and mature fruit trees, and still has space for playing or a garden. Add the double attached garage and this property has all you could need! (id:62055)
RE/MAX Bonnyville Realty
5215 Hwy 616
Rural Brazeau County, Alberta
Enjoy peaceful country living on this private 5-acre property with pavement right to the driveway. This 1,180 sq. ft. bi-level home features an updated kitchen, hardwood flooring upstairs, three bedrooms including a large master with ensuite, and a bright dining area that opens onto a large back deck overlooking the quiet yard. The attached garage offers convenience and extra storage, while the unfinished basement is ready for your personal finishing touches. The home is equipped with a high-efficiency furnace and hot water tank, and the property is serviced by a drilled well and septic mound. A great opportunity to enjoy rural life with all the comforts of home and a short distance from Drayton Valley. (id:62055)
RE/MAX Vision Realty
4930 49 St
Redwater, Alberta
This is a plug and play for so many types of retail business. Landlord is looking for the right fit and willing to ease the burden of start up cost. Bathrooms in place already, walls complete. ceiling tile complete along with most electrical and heating. Very little needed to get retail up and running. Total of 4000 sq feet available currently divided in half for two 2000 sq ft spaces. (id:62055)
RE/MAX River City
268 Munn Wy
Leduc, Alberta
Step into this beautiful 3-bedroom, 2.5-bathroom home that offers both comfort and style. The moment you walk in, you're welcomed by a striking open-to-above great room, flooded with natural light and a tiled fireplace—a true focal point for gatherings or quiet nights in. The heart of the home is the extended kitchen, featuring a smart layout with abundant cabinetry and prep space, seamlessly connected to a walk-through pantry for added function and flow. A main floor den provides the perfect space for a home office, creative studio, or quiet retreat. Upstairs, a spacious bonus room offers versatility for a media lounge or play area. The primary suite includes a spa-like 5-piece ensuite and a generous walk-in closet, creating a private sanctuary. Two additional bedrooms and a full bathroom complete the upper level. Practicality meets convenience with a laundry room featuring a built-in sink, and an attached double garage offering plenty of storage. Finished in a modern and neutral palette. (id:62055)
Professional Realty Group
#230 592 Hooke Rd Nw
Edmonton, Alberta
MOVE IN READY! Don't wait for Winter! Nicely Renovated 1 Bedroom 1 Bath located in the Ravines at Hermitage, comes with Underground Heated Parking with Storage Cage, Insuite Laundry, Newer Appliances (brand new over the stove Microwave). Upgraded Countertops, Ceramic Tile Backsplash. Closets have Build-Ins. Great Building that is well Managed. Building backs onto Kennedale Ravine with walking trails/dog park/biking trails along the River Valley of Saskatchewan River. This is a +18 Building with small pets allowed with Board Approval. Amenities room has Pool Table, Shuffleboard, Kitchen, Patio with BBQ, TV, Library available for Private Functions. Condo Fees include Heat & Water. This is definitely a Great Place to Call HOME !! (id:62055)
RE/MAX Elite
10947 98 St Nw Nw
Edmonton, Alberta
Welcome to this spacious 2-storey detached home located in the vibrant community of McCauley. Offering 5 bedrooms and 3 bathrooms, this property is an excellent opportunity for investors or large families seeking space and versatility. The home features a functional layout with ample living space, generous-sized bedrooms, and plenty of natural light throughout. With its central location, you’ll enjoy easy access to downtown Edmonton, NAIT, Royal Alexandra Hospital, Rogers Place, shopping, dining, and major transit routes. Whether you’re looking to add to your rental portfolio or create a multi-generational living setup, this property provides outstanding potential. (id:62055)
Exp Realty
3606 Beau Vista Bv
Bonnyville Town, Alberta
This 2014 fully finished 1247 sq. ft. modified bi-level is located on a quiet street in Beau Vista!! It includes 4 bedrooms 3 bathrooms with a bright open concept. The kitchen has quartz counter tops, modern cabinets, bar style island, pantry, and patio door that leads out to the back deck. The living area is bright and cozy featuring gas fireplace. The master suite has an oversized walk-in closet and 5 pc en-suite. The bright walk out basement leads out to a concrete patio which backs onto an environmental reserve at the back of the yard. Garage space not a problem!!! The triple attached garage even has enough room for your boat. To finish this home off the yard is completely landscaped for your enjoyment. (id:62055)
Royal LePage Northern Lights Realty
#104 10905 109 St Nw
Edmonton, Alberta
Calling ALL 1st time buyers & investors….AMAZING opportunity for ownership in PRIME LOCATION! Welcome to McDougall Lofts with this 1 Bedroom + Den ground level unit. Well maintained complex, just minutes from MacEwan, NAIT, LRT, shopping & entertaining district (Kingsway Mall/Rogers Place/ICE District). Bus stop right out front of complex. Reasonable condo fees for maintenance free living that includes Heat, Water & one assigned parking stall. Freedom to entertain in your open concept great room featuring a gas fireplace, AC unit & raised peninsula bar in kitchen. Access to trendy outdoor concrete patio via living room & bedroom. In-suite laundry & massive closet in bedroom. STOP RENTING! This is your opportunity to jump into OWNERSHIP! YOU are going to LOVE this unit & location! MUST SEE! (id:62055)
Real Broker
10720 149 St Nw Nw
Edmonton, Alberta
Stunning newly built 3 bed, 2.5 bath laned homes featuring a finished legal basement suite and a double detached garage. Bright, open-concept floor plan with tons of natural light and modern finishes throughout. Located in a premium, high-demand community, these homes offer incredible value for homeowners or investors alike. Live upstairs and rent the suite, or add to your portfolio with a strong income-generating property. Great investment opportunity – don’t miss out! (id:62055)
Century 21 Quantum Realty
17135 47 St Nw
Edmonton, Alberta
GORGEOUS EXECUTIVE HOME in desirable Cy Becker! This stunning 2 storey offers a blend of modern luxury and family comfort, featuring A/C, designer lighting, and quality flooring throughout. The bright open layout showcases a chef’s kitchen with granite counters, stone backsplash, high-end stainless appliances, an island with breakfast bar, and stunning full-height dark cabinetry with loads of extra storage. The sunny dining area opens to a large composite deck with glass railings ($35,000 upgrade). The inviting living room features a striking stone fireplace and huge windows that fill the home with natural light. Upstairs you’ll find a spacious bonus room, family bath, and 3 bedrooms including a beautiful primary suite with walk-in closet and a spa-inspired ensuite with custom tile and glass shower. The curb appeal continues outside with a large fenced yard, double garage & full sized lot. Close to parks, great schools, and shopping—this is the perfect family home in a fantastic community! (id:62055)
RE/MAX Elite
12804 126 St Nw
Edmonton, Alberta
Attention Developers, Builders, Investors!! Rare 70x125 ft. lot (821 sq. meters), in an excellent mature neighborhood close to all amenities. Prime infill opportunities like this don't appear to often. House on property of no value. (id:62055)
Logic Realty
266 Munn Wy
Leduc, Alberta
Welcome to this beautifully designed 3-bedroom, 2.5-bathroom home that perfectly blends functionality with modern elegance. You'll be impressed by the open-to-above living area, creating a bright and spacious atmosphere anchored by a tiled feature fireplace. The extended kitchen is a chef’s dream, featuring ample counter space, quality finishes, and a walk-through pantry that offers easy access and added convenience. Just off the kitchen, a main floor den provides a private space ideal for a home office or study. Upstairs, a large bonus room offers flexible living space for relaxation or entertainment. The primary suite is complete with a 5-piece ensuite and a generous walk-in closet. Two additional bedrooms share a well-appointed full bathroom, ideal for family or guests. The laundry room with sink adds practicality and convenience, while the attached double garage ensures secure parking and additional storage. Located in a desirable neighborhood, this home is perfect for families. (id:62055)
Professional Realty Group
#111a 1803 91 St Sw Sw
Edmonton, Alberta
An Opportunity to Lease this Main Level Office Space in a busy Plaza on Summerside.The space is ideal for a warehouse , medical office, service industry and other uses. Easy Access to Gateway Business Centre off the QEII and Anthony Henday. Your office will be in close proximity to the neighborhoods of Summerside, Ellerslie, Rutherford and the Orchads. Ample surface parking. Available Immediately with potential to negotiate an allowance for improvements.The second story is occupied by an accounting office. (id:62055)
Century 21 Signature Realty
9852 224 Street Nw
Edmonton, Alberta
Welcome to this stunning family home in the highly desirable community of Secord! Featuring 5 bedrooms and 3.5 bathrooms, this property offers plenty of space for growing families. The main floor boasts 9-foot ceilings, hardwood and ceramic flooring, and a Chef’s Kitchen with stainless steel appliances (including a gas stove), granite countertops, large island with eating bar, and full-height cabinets with crown molding. The open living room with electric fireplace creates the perfect gathering space. Upstairs, enjoy a spacious bonus room with fireplace, a convenient laundry room, and a luxurious primary suite with 5-piece ensuite, dual vanities, soaker tub, and separate shower. The finished basement includes 2 more bedrooms and a full bathroom—ideal for family or guests. The beautifully landscaped backyard with multi-tiered deck and patio is perfect for summer BBQs and entertaining. Close to the Henday, schools, parks, and transit, this home combines comfort and convenience in a fantastic location. (id:62055)
Exp Realty
#35 525 Secord Bv Nw
Edmonton, Alberta
Be the first to call this brand-new, never-lived-in 3-bedroom, 2.5-bath townhome your own! Located in the desirable Secord community and directly across from David Thomas King School (secondary school), this home offers modern comfort and everyday convenience. The open-concept main floor features bright living spaces, a stylish kitchen with contemporary finishes, and room for dining or entertaining. Upstairs includes three bedrooms, a full bath, a private primary ensuite and walk-in closet, and laundry for added convenience. Enjoy outdoor living on the finished deck, and use the unfinished basement for storage, a home gym, or a playroom. The location is unbeatable: 2 minutes by car to St. Josephine Bakhita Catholic Elementary/Junior High, walking distance to Tim Hortons, Subway, daycare, and a gas station, and close to grocery stores, restaurants, parks, playgrounds, and major routes. This home perfectly combines style, function, and a prime location ready to move in! (id:62055)
Royal LePage Noralta Real Estate
1524 Parkland Dr Sw
Rural Parkland County, Alberta
Peace and space on nearly 10 acres in Parkland County, just minutes from Stony Plain and an easy walk to Blueberry School. This handcrafted 2,238 sq ft log home offers 4 bedrooms including a main bed, 4 full baths +half, a home office, main floor laundry & A/C. Rich wood details a striking blown glass chandelier create a warm and inviting retreat. The custom kitchen features iron and glass cabinetry, copper farmhouse sink, granite counters, high end appliances; gas cooktop, built in ovens and a massive island perfect for gathering. Fully renovated basement in 2018. Outdoors, enjoy wide open skies, a serene pond, firepit & three fenced acres ready for animals with shelter and waterers. A steel three bay shop 61ftx48ft with epoxy floors, in floor heat, hot and cold taps, 220V power, full bath and a loft apartment expand your possibilities. A heated attached double garage, detached garage, cabin with its own 2pce & septic, ice rink & RV hookups complete this rare country sanctuary with quick access to town. (id:62055)
Real Broker
Rimrock Real Estate
1130 Knottwood Rd Nw
Edmonton, Alberta
Get Inspired in Ekota! Looking for one of the best values in Millwoods? This quiet end-unit bungalow-style townhome is the perfect opportunity for first-time buyers or investors searching for a great property at an unbeatable price. With one of the lowest-priced townhomes in the area, this home delivers excellent potential and long-term value. Enjoy a spacious and functional layout with a bright living area featuring laminate flooring and a cozy fireplace. The large galley-style kitchen offers ample counter space and storage, making it easy to cook and entertain. Two well-sized bedrooms and a full bathroom provide plenty of comfort for small families or roommates. The partially finished basement includes laundry and room for your personal touch which is ideal for adding value over time. Outside, the fenced yard is perfect for BBQs or relaxing in private. Located just steps from Millwoods Shopping Centre, schools, transit, and parks, this home checks all the boxes! (id:62055)
Exp Realty
56118 Rge Road 240
Rural Sturgeon County, Alberta
Welcome to this beautifully maintained 2.45 acres, minutes to Bon Accord & only 15 min to Edmonton on Sunnyside Road! This picturesque property is serviced with city water and features a mature, treed setting with open views - an ideal spot for a 2nd residence or future building site! The renovated modular home offers an open floor plan with vaulted ceilings and skylights, creating a bright and inviting atmosphere. Updates include new flooring, lighting, paint, doors and baseboards throughout. The spacious kitchen features new stainless appliances and loads of room for friends and family to gather for meals - while the living room is highlighted by a cozy wood stove for cool evenings. The thoughtful layout has the primary suite privately located at one end of the home, with the 2 additional bedrooms and full bathroom at the opposite end. Outside, you'll find a double detached garage, numerous storage sheds and plenty of space to enjoy the peace and quiet of country living. Move in ready with room to grow! (id:62055)
Royal LePage Noralta Real Estate
#303 12650 142 Av Nw
Edmonton, Alberta
Welcome to Unit 303 at 12650 142 Ave NW in Solara! 2 bed, 2 bath unit, in great condition, offers 872 sq.ft of stylish comfort. Open layout features black appliances, dark cabinets & granite countertops w. eat-in bar. Primary bedroom includes walk-in closet & private 3-pc ensuite. Second bedroom sits across from a 4-pc bath. Bedrooms are on opposite sides for privacy. Extra flex room can be storage, den, or small office. White stacking washer/dryer included. Enjoy your own west-facing balcony. Comes with surface parking stall. Secure complex with exercise room. Steps to transit, walking distance to the Islamic school, and surrounded by shopping & restaurants. Quick access to 127 St & Anthony Henday. Don’t miss this affordable home! (id:62055)
RE/MAX River City
190 Munn Wy
Leduc, Alberta
Welcome to this beautifully designed 3-bedroom, 2.5-bathroom home featuring an open-to-above living room that fills the space with natural light. The main floor includes a private den—perfect for a home office or study—as well as a spacious kitchen with a large walk-in pantry. Enjoy cozy evenings by the stunning feature fireplace with floor-to-ceiling tile in the living room. Upstairs, you’ll find a generous bonus room ideal for family movie nights or a play area. The luxurious primary suite offers a 5-piece ensuite and a walk-in closet for your convenience. Outside, the large backyard provides ample room for entertaining, gardening, or play. Additional features include a double attached garage and thoughtful finishes throughout. This home offers space, style, and functionality—perfect for modern family living! (id:62055)
Professional Realty Group
10519 40 St Nw
Edmonton, Alberta
This beautifully UPDATED 1010 sq ft Gold Bar bungalow combines modern design, natural light, and incredible versatility with a LEGAL BASEMENT SUITE and its own SECONDARY DOOR. The main floor offers a bright living room with large windows and sleek laminate flooring, a gorgeous white kitchen with brand NEW STAINLESS STEEL appliances and plenty of counter space, a spacious primary bedroom, two additional bedrooms, and a fresh 4 piece bathroom. The BASEMENT SUITE features its own stylish white kitchen with NEW STAINLESS STEEL appliances, a generous rec room perfect for entertaining, two large bedrooms with ample storage, laundry, and another new 4 piece bathroom. Outside, enjoy a PRIVATE BACKYARD with mature trees, patio space, and a single garage, all within steps of Gold Bar Park and its scenic ravine trails. Families will love the nearby playground at Gold Bar Elementary, shopping convenience at Capilano Mall, and quick access to schools and transit. This home is move in ready and made to impress. (id:62055)
Exp Realty
1415 80 St Nw Nw
Edmonton, Alberta
This upgraded bungalow in Menisa, Millwood Area offers a new flooring and newly designed kitchen with brand new stainless steel appliances. Main floor comes with 3 bedrooms and one full bath, expansive living area, nook, freshly painted walls is upgraded to LED lighting. Separate entrance to the basement has second Kitchen, one bedroom and a massive living area and dining room. Antique look wood Fire place adds the cozy comfort for winters is a must see feature in the house. Shared Laundry is in the basement. House is located in front of Elementary school, very close to other Junior high schools and parks. This home is in an ideal location for growing families. 54 ft wide x 131 ft long lot offers a lot of outdoor space with huge back and front yard. Upgraded furnace, Tankless Water Heater, Roof and vinyl windows. Way Extended double car garage has plenty of room for extra parking and Storage. This home offers a perfect opportunity for first time home buyers and investors. You Must See it !! (id:62055)
Real Broker
#2506 10180 104 St Nw
Edmonton, Alberta
What a view! This one-bedroom air-conditioned penthouse is perched on the 25th floor in the heart of downtown Edmonton. This open plan unit offers an incredible west-facing view. This home has been tastefully updated with new vinyl plank flooring in the main living areas and new carpet in the bedroom. You'll be surprised by how spacious this home feels, thanks to the large windows and sunny exposure. In-suite laundry makes life convenient and the semi-ensuite bath is well-designed for access from the primary bedroom or the living room. Just imagine enjoying sunsets from the balcony on a summer evening! You can walk to everything from this incredibly convenient location... from the Francis Winspear Centre for Music and the Art Gallery, to Edmonton City Centre, the Edmonton Public Library, and Churchill Square! Plus quick access to Edmonton's beautiful river valley. Public transit is easy with buses and the LRT just steps away. And if you own a car, you'll appreciate the underground parking as well! (id:62055)
Schmidt Realty Group Inc
#403 9908 84 Av Nw
Edmonton, Alberta
Discover modern urban living at Ninety Nine Condos in the heart of Strathcona. This completely remodelled, beautifully designed single-level unit features tons of natural light and a contemporary open-concept layout. The stunning kitchen is a showstopper with a centre island, ample counter and cabinet space, and new stainless steel appliances. The bright living room offers a cozy fireplace and direct access to a private balcony with breathtaking views of the city skyline. The spacious primary bedroom includes a walk-in closet and a 4-piece ensuite. An additional bedroom, a 3-piece bathroom, and a convenient in-suite laundry area complete the home with an additional 2 Titled underground parking stalls close to the elevator. Perfect for students, first time home buyers or people who love what Strathcona has to offer. Enjoy the best of city living just minutes from Whyte Avenue, the River Valley, and downtown Edmonton. (id:62055)
Exp Realty
118 562115 Rr 114
Rural Two Hills County, Alberta
Lake life at its finest! Escape to Lac Sante and experience the perfect blend of comfort and relaxation in this 3-bedroom, 2-bath lakeside retreat. Designed for easy living, this home boasts a bright, open floor plan, main floor laundry, and low-maintenance laminate and ceramic tile flooring—so you can spend less time cleaning and more time on the water. Cozy up by the new wood-burning stove on cool evenings or wake up to serene lake views from your front deck with your morning coffee. The spacious master suite offers a walk-in closet and a private 4-piece ensuite for a touch of everyday luxury. (id:62055)
RE/MAX River City
#103 6708 90 Av Nw Nw
Edmonton, Alberta
Renovated main-floor condo in Garden City Manor, Ottewell. Features a new kitchen, fresh paint, brand-new laminate flooring, two large bedrooms, a four-piece bath, in-suite laundry, six appliances, walk-in storage, new window coverings, energized parking, and a monitored alarm. Fantastic location with easy access to U of A, Downtown, Whyte Ave, Capilano, and Sherwood Park. Walking distance to King’s University and right next to Ottewell Shopping Centre with groceries, pharmacy, bakery, banking, and major transit. Quiet, well-kept 18+ adult-only building—ideal for living or investment. (id:62055)
Venus Realty
3013 16a Av Nw
Edmonton, Alberta
Located in the heart of Laurel, this charming 1350+ sq ft half duplex is move-in ready and radiating pride of ownership from the moment you step inside. Instantly feel at home as you enter the open concept main floor, where a warm and inviting kitchen flows effortlessly into the living room. Hardwood floors, a functional island, and a cozy gas fireplace set the stage for relaxed living and entertaining. Upstairs you'll find three comfortable bedrooms and two full bathrooms, including a spacious primary retreat with its own en-suite featuring a full-size shower. The basement offers potential for storage or future development, while the sun-filled backyard and rear deck invite summer memories to be made. Laurel's welcoming community offers scenic walking trails and seamless connectivity to Anthony Henday, making everyday life both refreshing and convenient. A perfect opportunity for home ownership! (id:62055)
RE/MAX Preferred Choice
88 Eldridge Pt
St. Albert, Alberta
Welcome home to this brand new beautiful home. This home comes with a double attached garage 19' x 23'4 which also comes with a floor drain. This floor plan is amazing, comes with everything you would want. You will certainly be impressed by the herring bone flooring. Den/bedroom on the main floor with a full 4 piece bathroom. A large mud room with built in bench's and hooks. Then you a large walk through pantry leading to the massive kitchen with more cabinantry then you likely can fill. Large dinning room, with a wow factor living room with open to above. Upstairs you will see the open to below again giving you the wow factor. The primary bedroom offers a 5 piece ensuite which opens up to a large walk in closet which then leads you in to the walk through laundry room. Now you will find the second and third bedroom which both offer large walk in closets. (id:62055)
RE/MAX Edge Realty
11163 69 St Nw
Edmonton, Alberta
Step inside to find an inviting space with an updated kitchen that blends style with function perfect for everyday living and entertaining. The primary bedroom includes a private 3-piece ensuite and walk-in closet. The fully finished basement offers extra space for family, hobbies, or a home office. A standout feature is the double garage with a versatile loft space above—ideal for a studio, gym, or bonus storage. Located in Bellevue, one of Edmonton’s most walkable pockets, you’ll love being steps from top-rated restaurants like Fox Burger, the River Valley’s scenic trails, and the city’s best ice cream shop. This home is the perfect mix of modern comfort and vibrant community living. This Edmonton Life could be yours! (id:62055)
Maxwell Challenge Realty
96 Chelles Wd
St. Albert, Alberta
Welcome to The Vantablack by award winning Justin Gray Homes, situated on 30' pocket POND BACKING WALKOUT lot in Cherot, offering 2519 sqft of refined living space in a professionally curated French Country palette by CM Interiors. Featuring soaring open-to-below ceilings, 9' ceilings & 8' doors on the main, HARDWOOD floors & a cozy GAS fireplace. The main floor den w/glass walls is perfect for a stylish home office. An OVERSIZED DBL GARAGE leads to a mudroom w/custom MDF built-ins. Through JG’s iconic archways, step into a WALKTHROUGH pantry & chef’s kitchen w/huge QUARTZ island w/premium dove-tailed cabinetry. Enjoy sunset pond views off your 13'6 x 10' REAR DECK. Upstairs find 3 spacious bdrms incld. a dreamy primary w/VAULTED ceilings & wainscoting wall feature, spa-like 5pc ensuite & massive WIC w/convenient direct access to the laundry rm. Located near future schools, rec centre, parks & trails - this home blends luxury & lifestyle. *Photos of similar model, layout/finishes may differ. (id:62055)
Maxwell Polaris
#4 16777 91 St Nw
Edmonton, Alberta
This updated 3-bedroom home is the perfect blend of comfort and convenience. Step into fresh new floors, modern light fixtures, and freshly painted walls that brighten every room. The finished basement adds flexibility to your lifestyle—with a washer, dryer, and access to the garage. Upstairs, you'll find three generously sized bedrooms, with fresh new carpet throughout. The attached garage features built-in storage room—perfect for keeping things tidy, organized, and out of sight. But here’s the best part: You’re just a short walk from scenic lakes and tranquil walking trails—ideal for morning jogs, weekend strolls, or sunset reflections. (id:62055)
Real Broker
#4 12815 Cumberland Rd Nw
Edmonton, Alberta
Welcome home to this well kept 2-bedroom townhome with a single attached garage and very low affordable condo fee of just $152 a month. This bright and open condo comes with an upgraded and well equipped kitchen with modern white cabinets and quartz countertops that's open to the living room. Down the hall you will find the enclosed in-suite laundry with full a stacked washer and dryer, a 4-pc bath with quartz countertops. The primary bedroom comes with a walk-in closet and large windows that allow lots of natural light. The second bedroom also has good size windows. This home also includes central air. Convenient visitor parking is available right outside your door and just steps to a convenience store, restaurants, medical clinic, and more. Easy access to Anthony Henday and yellow head trail. (id:62055)
Royal LePage Arteam Realty
#10 16777 91 Street Nw
Edmonton, Alberta
This well-maintained 3-bedroom with attached garage, two-storey townhouse offers low condo fees, spacious living, and is located within walking distance to Klarvatten Lake. Step into a bright and inviting living room filled with natural light. The large kitchen features a stylish movable island and opens to a private deck that backs onto green space — perfect for relaxing or entertaining. A convenient 2-piece bathroom completes the main floor. Upstairs, you’ll find three generously sized bedrooms, including a primary bedroom with a large closet, and a full 4-piece bathroom. The lower level offers a finished and large laundry room and an oversized single garage with bonus storage room. The unit has recently been painted, offering a clean and refreshed appearance. Located close to parks, schools, public transit, shopping, and offering a quick commute to the military base, downtown, and the Henday. (id:62055)
Real Broker
11331 84 St St Nw
Edmonton, Alberta
Medium Scale Residential (RM h16) Empty Lot available to buy immediately. Permitted use-Backyard Housing, Duplex Housing, Lodging Houses, Multi-unit Housing, Row Housing, Secondary Suites, Semi-detached Housing, Single Detached Housing, and Supportive Housing. You can build a day care, food and drink service, etc. Buyer may be able to build a fourplex or a triplex with legal basement suites at this lot. Excellent location for rental potentials. Close to Stadium LRT station, bus stops, grocery, etc. (id:62055)
Sterling Real Estate
2711 64 Av Ne
Rural Leduc County, Alberta
Step inside your future dream home in CHURCHILL MEADOWS! through double doors into soaring 9ft ceilings and two open-to-below spaces. that instantly impresses. Dark vinyl siding with board & batten accents sets the tone of elegance. The chef’s kitchen features a waterfall island, matte black sinks, extended counters, and a spice kitchen, all illuminated by pot lights and dimmers. Entertain with rough-ins for speakers and cozy up by the electric fireplace. Downstairs, the finished walkout basement offers 2 bedrooms and 1 bath—perfect for guests, a suite, or rental income. Outside, enjoy a sidewalk and concrete steps on this beautiful walkout lot. Every corner reflects premium craftsmanship—modern luxury at its finest. (id:62055)
Maxwell Polaris
3361 Calling Lake Drive
Rural Opportunity M.d., Alberta
CALLING LAKE 2.07 ACRES! almost WATERFRONT! The only thing between you and the shoreline is the Ben Auger land reserve! SERVICED LAND: power, water & sewer are in. Acreage is gated, yard space is open at the front, narrowing toward the back, and edging the reserve land which lines the lake front. You could park your RV here, or build your dream! There's a concrete pad, cooking seacan, trailer/camp shack, gated entrance. Old cabin on land not habitable, should be removed. Outdoor enthusiast's delight here! Great fishing, and tons of crownland! Boat launch & park around the corner. Nearby gas station, liquor store, restaurant. Calling Lake is a very popular lake, located 55km N of Athabasca. (id:62055)
Local Real Estate
Pt Ne-7-63-23-W4
Rural Athabasca County, Alberta
Discover the perfect location and seize the opportunity to build your dream home or set up your recreational getaway on this 9.64-acre lot, located just over an hours drive north from St. Albert. Enjoy the convenience of a quick drive to Westlock and Athabasca by being only 30 minutes drive away from both communities; and only 10 minutes from the Hamlet of Rochester; which will offer you the conveniences of small town living with post office, general store, seniors center & active ag society. There is power running along the road frontage and natural gas line is right across the road. The property is currently fully treed; so you will be able to choose how to clear the trees for your oasis. The approach into the property is located at the NE corner of the property. Please note that GST is applicable to the sale price. (id:62055)
Royal LePage County Realty
5213 60 St
Cold Lake, Alberta
Welcome to this charming, beautifully maintained bungalow, freshly painted with new flooring throughout offering 5 bedrooms and 2 bathrooms. The kitchen features stylish dark cabinets, and plenty of windows that fill the space with natural light. The main floor includes 3 bedrooms and a bright, welcoming living area. The fully finished basement offers 2 additional bedrooms, a comfortable family room, a full bathroom, and a convenient storage room — perfect for a growing family or guests. Outside, enjoy a fenced and landscaped yard that backs onto green space and a beautiful park with large double gate and access for RV Parking. Finishing off this property is a double detached heated garage with 220V power. This home combines charm, functionality, and is close to 4 Wing, schools, and in the heart of Cold Lake — truly a must-see! (id:62055)
Royal LePage Northern Lights Realty
3330 15a Av Nw
Edmonton, Alberta
LOCATION ,LOCATION,LOCATION ! Newly renovated townhome features vinyl and carpet flooring throughout,along with fresh interior paint,creating a bright and modren look. This CORNER unit features PLENTY OF LARGE WINDOWS that fill the home with natural SUNLIGHT. The entry level features a versatile den/home office with access to a covered patio, along with an attached double garage for secure parking and storage. Upstairs, an open-concept main floor includes a bright living room, dining area, and a generous kitchen with direct access to a sunny balcony—perfect for spring and summer entertaining. A convenient 2-piece bathroom is also located on this level. The top floor offers a primary retreat with 4-piece ensuite, plus two additional bedrooms that share another full bathroom. Laundry is also located upstairs for added convenience. Located close to shopping, schools, public transit, and major commuting routes, this property offers a comfortable ,updated and practical lifestyle in desireable location. (id:62055)
Maxwell Polaris
3608 15 Av Nw
Edmonton, Alberta
FANTASTIC, Fully Developed, Five bedroom, Two Full Baths Family Home! SENSATIONAL, Spacious Living Room Complimented by French Doors, Flows into Ladies STYLISH Gourmet Kitchen, Pantry, STUNNING GRANITE ISLAND & Upgraded Cupboards & Countertops Galore! Private Master Suite Tucked Away on Opposite Side of Two Additional Bedrooms & Full Bath Complete the Main Floor! BRILLIANT Basement Highlighted in TIMELESS Laminate Flooring, Two Generous Bedrooms, Full Bath & SPECTACULAR Family Room with STRIKING Fireplace. GENEROUS Laundry Room c/w SAMSUNG Front Load, S X S Washer & Dryer. Upgraded High Efficiency Furnace & H2O Tank. NEW Roofs Summer 2025! Gentlemen's Dream OVERSIZED 22 X 32 Garage, Heated Plus Workshop & Double Doors! BONUS RV Parking off Back Lane. BREATHTAKING BACKYARD Provides a TRANQUIL, SERENE PRIVATE OASIS. SUNSETS Seen from Gazebo on Floating Deck. Oversized TRANE A/C UNIT. PRIME LOCATION located on a Quiet Street Walking Distance to Schools & Playground. Delivery For You....NEW STOVE!! (id:62055)
Maxwell Polaris


