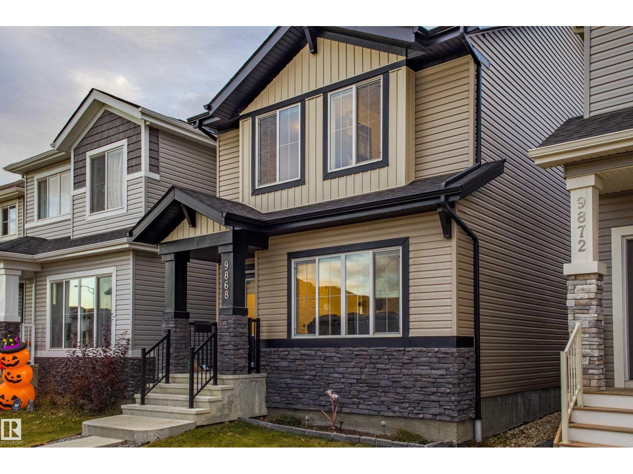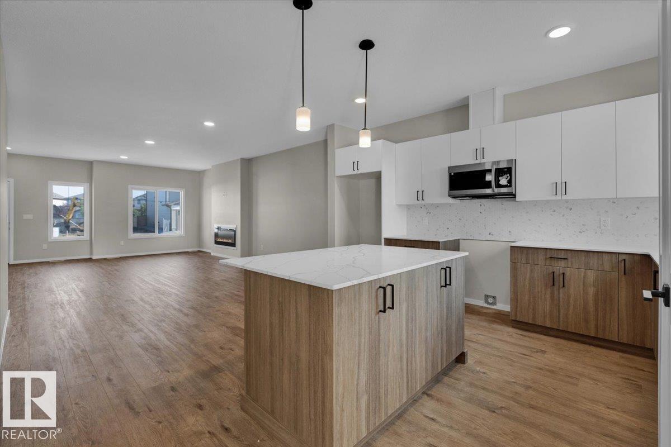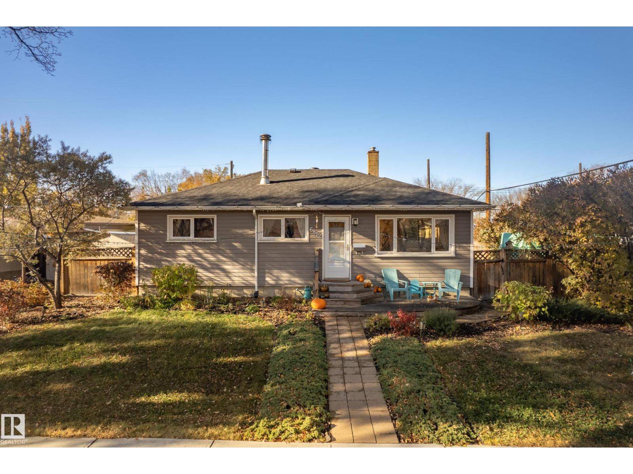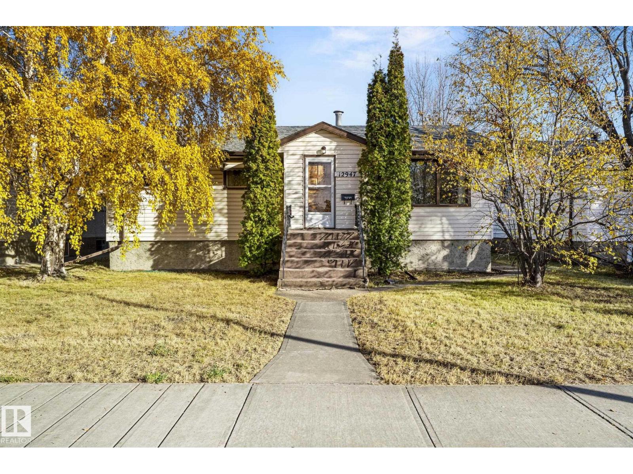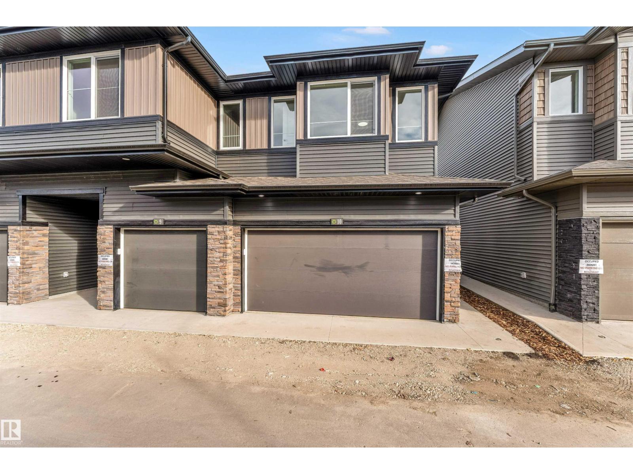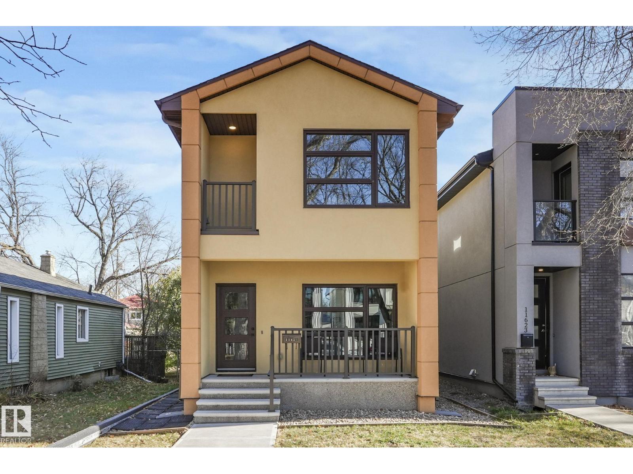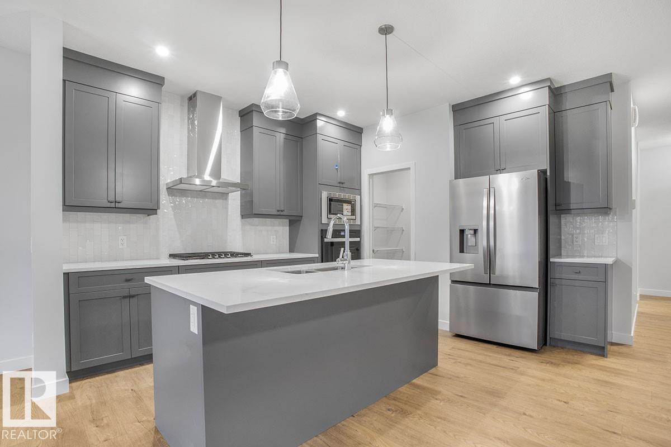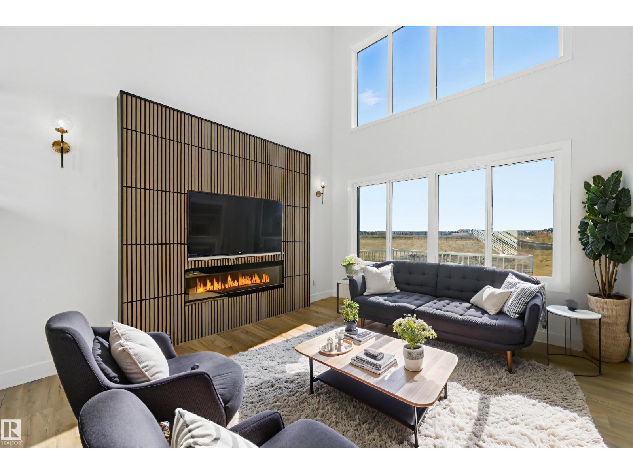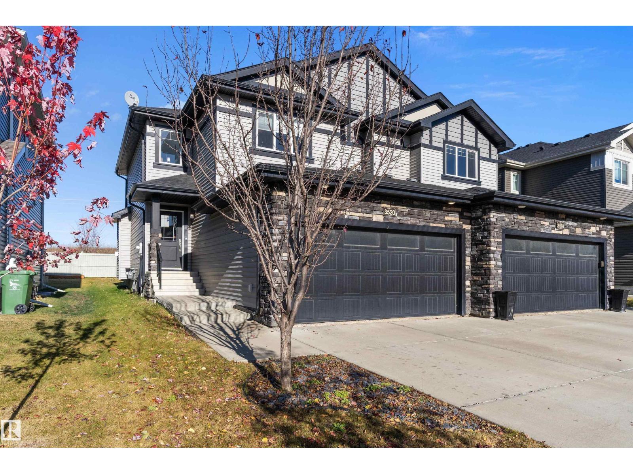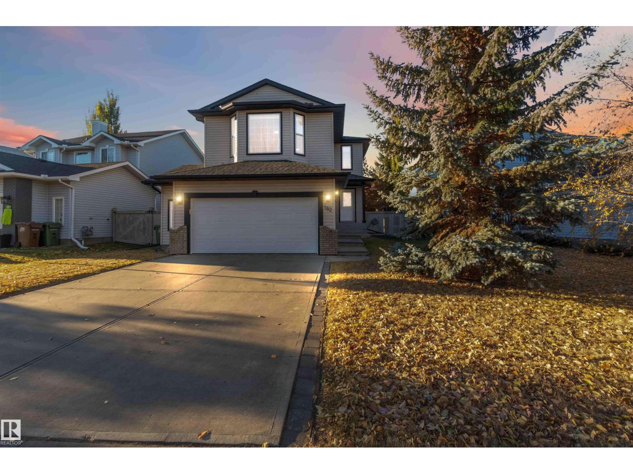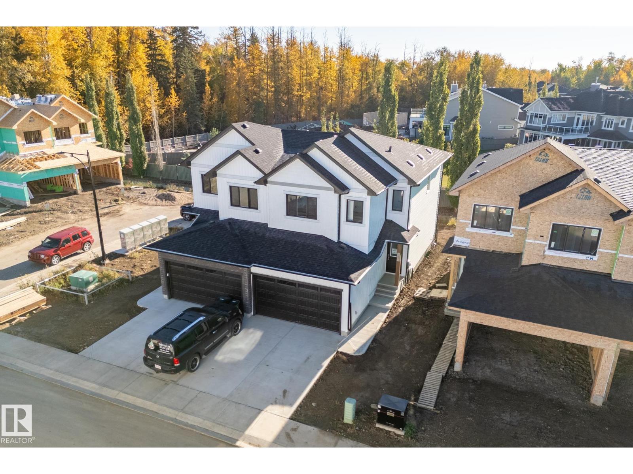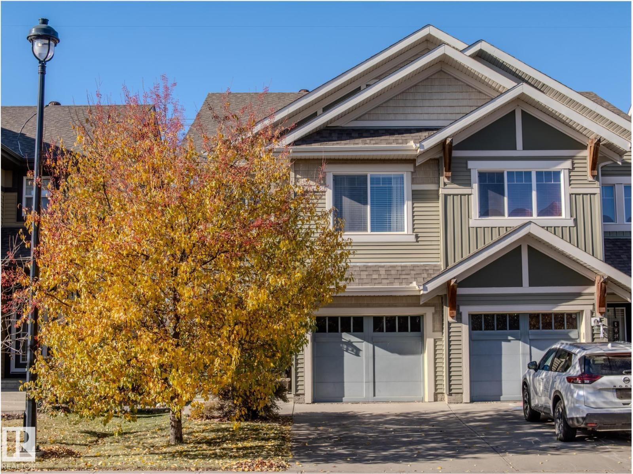9868 206 St Nw
Edmonton, Alberta
Sweet Dreams in Stewart Greens! Double Oversized Garage 24x20 with 9' OH Door!!! HOT TUB! This beautifully maintained 2018 two-storey offers over 1,600 sq. ft. above grade plus a fully finished basement. The open-concept main floor features a bright living room, spacious dining area, and chef’s kitchen with built-in oven, microwave, gas cooktop, and range hood. Enjoy year-round comfort with central air conditioning. The private backyard includes a large deck and hot tub, perfect for relaxing or entertaining. Upstairs boasts three bedrooms including a primary suite with walk-in closet and ensuite. The finished basement adds a rec room, bedroom, and full bath. Outside, the oversized double detached garage is heated, insulated, and features attic storage. Don't forget the 9' Overhead Door; park your truck in here! Located near schools, parks, and shopping, this home blends comfort, style, and convenience. Turn-key and move-in ready for you. (id:62055)
Real Broker
111 Brickyard Dr
Stony Plain, Alberta
5 Things to Love About This Alquinn Home in Brickyard: 1) Modern Design: This 2-storey new build in the exciting Brickyard community offers over 1700sqft of thoughtfully designed living space with high-quality finishes. 2) Open-Concept Main Floor: Enjoy a bright, functional layout featuring an electric fireplace, stylish kitchen island with breakfast bar, and direct access to your back deck. 3) Turnkey Appeal: Offering full landscaping and a double detached garage for a move-in-ready experience. 4) Smart Layout: The upper level includes a spacious bonus room, convenient laundry, two additional bedrooms, and a 4-piece bath. 5) Owner’s Retreat: The primary suite impresses with a large walk-in closet and a luxurious 5-piece ensuite. Located close to schools, a new rec centre, and every amenity—this home combines comfort, style, and community living at its best. *Photos are representative* (id:62055)
RE/MAX Excellence
6812 86 St Nw
Edmonton, Alberta
Your dream home ISN’T about more square footage—you want a beautiful place to live and a lifestyle that takes you outdoors. In Argyll, homeowners enjoy the privacy of a low-density neighbourhood while being steps from Mill Creek Ravine and its trails. This updated bungalow sits on a quiet tree-lined street beside Argyll Park. The sunny west-facing backyard is professionally landscaped with a deck, patio, and vegetable garden. Inside, the living and dining area is warm and inviting with a wood-burning fireplace and natural light. The thoughtful kitchen features unique details like hand-painted tiles. MANY IMPROVEMENTS SINCE 2021 include sewer line and backwater valve, shingles and eavestroughs, hot water tank, furnace room drainage, new garage door, and all new appliances. Energy upgrades include newer windows, high-efficiency furnace, upgraded siding, and blown-in attic insulation. With a cozy finished basement this home offers ~1700sf, 2+2 bedrooms, 2 full baths, and a 22×22 garage. Like new, with love. (id:62055)
RE/MAX Excellence
12947 109 St Nw
Edmonton, Alberta
Welcome to this timeless 5 bedroom bungalow, lovingly cared for by its original owner! Tucked away on a quiet street, this granny chic gem features gleaming hardwood floors hidden beneath the shag carpet. Bright, spacious eat-in kitchen overlooking the large, fenced yard with mature apple trees. This home radiates good energy & solid bones the perfect opportunity to create your family dream home or a great investment for flippers or landlords. The high-ceiling basement offers excellent potential for a secondary suite or nanny flat with a separate entrance. Outside, enjoy the oversized double garage (heated!) plus alley access, extra parking for two vehicles & a cement pad ready for your boat or RV. Unbeatable location across from a park with off-leash dog area, near Grand Trunk Arena, pool & leisure centre. Minutes from shops on 97 Street, schools, transit, restaurants & 15 min drive to Downtown. Don't miss out on this charming gem filled with possibilities! (id:62055)
The Agency North Central Alberta
#10 2710 66 Street Sw Sw
Edmonton, Alberta
Modern Corner Townhome | Double Attached Garage | Prime Location !! Step into this brand new 3 bedroom, 2.5 bathroom corner townhouse offering the perfect blend of comfort, space, and style! The open main floor features a sleek kitchen with island seating, modern finishes, an inviting dining space, and a bright living area — ideal for family time or entertaining. A half bath, garage access, and a walkout to a finished backyard deck complete the level.Upstairs, the primary suite includes a 4pc ensuite bath and walk-in closet, while two additional bedrooms share a full bath and a convenient upper-floor laundry. The unfinished basement provides endless possibilities for future development or extra storage.Located close to schools, playgrounds, dog parks, grocery stores, and The Orchards Centre — with favourites like Starbucks, Dairy Queen, and Shoppers just 2 minutes away! Enjoy quick access to Anthony Henday, Highway 2, YEG Airport, and Premium Outlet Mall. Move-in ready and waiting for you to call it home! (id:62055)
Exp Realty
11625 126 St Nw
Edmonton, Alberta
FULLY FIN | CETRAL AIR COND | LEGAL SUITE | SEP ENT | Custom Built Home in the desirable community of Inglewood!! This modern 2-storey offers over 1,976 sq. ft. of living space plus a Legal Basement Suite—Perfect for rental income or extended family. Bright open layout with large windows, high-gloss kitchen cabinets, and granite countertops & premium Brand New Black SS Appl. Main floor offers a spacious living area, dining, kitchen, and private office with powder bath. Upstairs, the spacious primary bedroom features a private balcony, a generous walk-in closet, and a stunning 5-piece ensuite. Two additional bedrooms, a central bonus room/, and a full bath & laundry complete this level. The Fully Finished Basement includes a legal suite with a second kitchen, living area, bedroom, 4 pc bath and laundry — ideal for guests or tenants. Enjoy the fully landscaped yard, Heated double detached garage, and rear deck for your outdoor relaxation. Close to D/T, Schools, Parks, Shopping, and Transit. Must See !!!!! (id:62055)
Royal LePage Noralta Real Estate
3542 Erlanger Li Nw
Edmonton, Alberta
Welcome to The Purcell, a BRAND NEW single family home located in the sought-after Edgemont community ready for IMMEDIATE Possession. Nestled on a west-backing, CONVENTIONAL LOT near Wedgewood Ravine, enjoy scenic walking trails, nearby commerical, and a future K–9 public school within walking distance. Thoughtfully designed for modern living, this 3-bedroom, 2.5-bath home features a main floor FLEX ROOM and a double attached garage. The gourmet kitchen offers BUILT IN APPLIANCES including a built in GAS COOKTOP, pots and pans drawers, full height cabinets and high end finishes throughout. Enjoy cozy evenings by the ELECTRIC FIREPLACE and elegant touches like SPINDLE RAILING. An enclosed separate entrance with 9’ foundation walls offers future legal suite potential. The upper floor welcomes you with an oversized bonus room, upper floor laundry room, 3 bedrooms and a SPA INSPIRED ensuite with a large soaker tub, dual vanity and a glass walk in shower. (id:62055)
Century 21 Leading
95 Edgefield Wy
St. Albert, Alberta
Luxury living in the prestigious community of Erin Ridge North! This brand new open concept 2500 sqft 2 Story home comes complete with 5 Bedrooms, 3 baths, and high end finishing throughout . As you enter the main level area you will be impressed with soaring ceilings and large windows in the living room offering an abundance of natural sunlight. Stunning modern kitchen only one can dream of extends to the dinning room overlooking the backyard is perfect for entertaining. Main level also features a Bedroom/den and a full bath perfect for guests. Upper level encompasses an open to below stair case leading to the large bonus room, 4 bedrooms including a gorgeous 5 piece ensuite in the primary room. Basement has a separate entrance and is ready to be developed with the option of having 2 more bedrooms and a potential suite. Erin Ridge North is a vibrant growing community close to all major amenities and is walking distance to restaurants and Costco. This Perfect family home is a must see! (id:62055)
Liv Real Estate
3520 49 Avenue
Beaumont, Alberta
QUICK POSSESSION!! Welcome to this beautiful two storey half duplex located in the charming community of Forest Heights in Beaumont. This 1582 sq. ft. home has 3 bedrooms, 2.5 baths and is move in ready. The main floor has an open concept layout with center island, granite countertops, stainless appliances, a cozy fireplace and patio doors leading out to the rear deck. The 2 pce bath is located near the large mudroom by the garage entrance for easy access. The upper level has a spacious master bedroom with large walk-in closet & 4 pce ensuite, two additional good sized bedrooms, a 4 pce bath and separate laundry room. The insulated basement is ready for your own special vision. The double attached garage is insulated and drywalled. (id:62055)
RE/MAX River City
182 Erin Ridge Dr
St. Albert, Alberta
Nestled in the heart of Erin Ridge, this stunning 2-storey home blends charm, space, and fresh upgrades With 4 total bedrooms (3 up/1 down), 4 bathrooms, and a fully finished basement offering over 2400 sq feet of total living space. It's designed for comfort and versatility. The main floor boasts an open-concept layout with hardwood floors, a cozy gas fireplace, spacious kitchen with island and walk-in pantry, plus main floor laundry and powder room. Upstairs, discover a massive bonus room and three generous bedrooms—including one with a walk-in closet. Luxurious primary suite with ensuite and walk in closet. The basement offers a third living space, den, and 2-piece bath with room to expand. Outside, enjoy a fenced, professionally landscaped yard with garden beds and a gorgeous deck. Bonus: new shingles, hot water tank, fresh paint, and plush carpet throughout the upper levels—all completed in September 2025. The oversized 24x21 garage seals the deal. This home is move-in ready and waiting to impress! (id:62055)
Initia Real Estate
#5 5122 213a St Nw
Edmonton, Alberta
Introducing Copperwood Close by Ironstone Home Builders! Bordering lush forests to the North in The Grange District Park, Copperwood Close is a beautifully designed new community offering the best in parkside living. Featuring a stunning modern farmhouse design, The Aspen model features 3 bedrooms, 2.5 baths, open concept main floor w/9ft ceilings, luxury vinyl plank flooring, a well equipped kitchen complete w/5 appliances & upgraded quartz counters, a bright great room open to the breakfast nook dinning area. The upper level features a tech area/loft space, large laundry room w/side by side washer & dryer, the primary bedroom comes with a generous sized walk-in closet & 3pc shower en-suite bath, 2 spacious bedrooms and 4pc bath. The home comes complete w/10 year AB New Home Warranty, fully landscaped, rear deck, double attached garage located on a prime lot backing onto a walkway. Don't miss out on this exclusive collection of expertly crafted & meticulously designed homes on the Park in The Hamptons. (id:62055)
Rimrock Real Estate
1692 Chapman Wy Sw
Edmonton, Alberta
Welcome to Chappelle Gardens, where style, comfort, and community come together in this beautifully designed half duplex backing onto greenspace. The bright, open-concept main floor features a spacious kitchen with plenty of cabinetry, stainless steel appliances, and a large island that flows effortlessly into the dining and living areas, perfect for both everyday living and entertaining. Upstairs, you’ll find three generous bedrooms plus a bonus room, ideal for a home office, playroom, or cozy family movie nights. The primary suite includes a walk-in closet and private ensuite for added comfort. The basement is nearly complete, offering a built-in bar, rec room, large windows, and bathroom rough-in, giving you the flexibility to personalize the space to your needs. Step outside to enjoy the peaceful green space views from your backyard, and appreciate the convenience of a single attached garage. Ideally located near parks, trails, schools, and the Chappelle Gardens Residents Association. (id:62055)
Kic Realty


