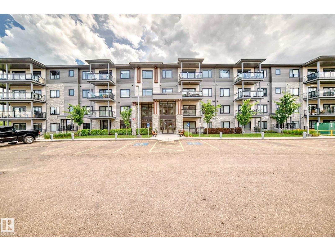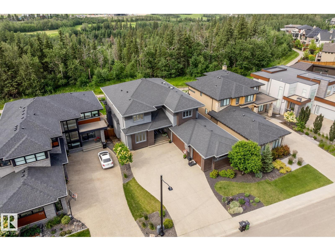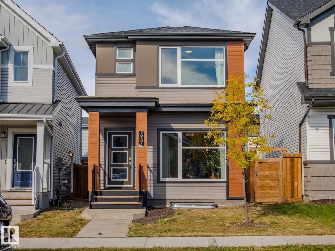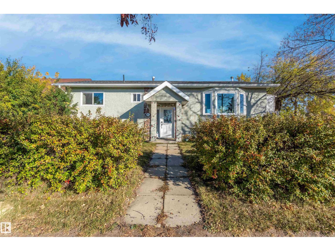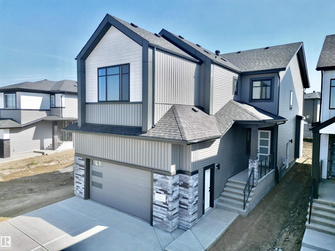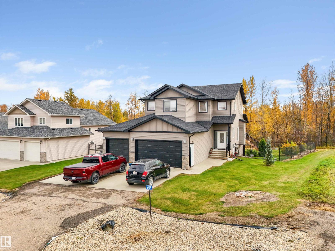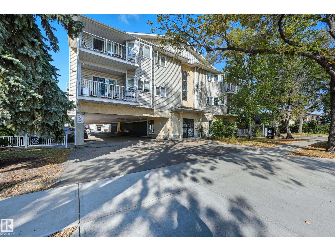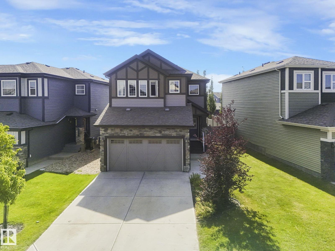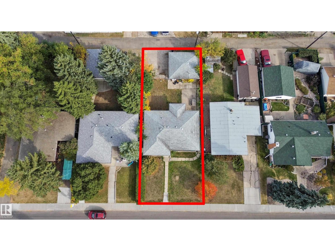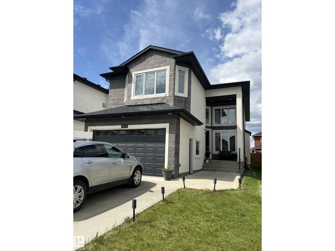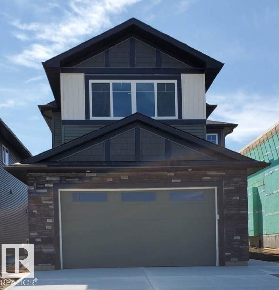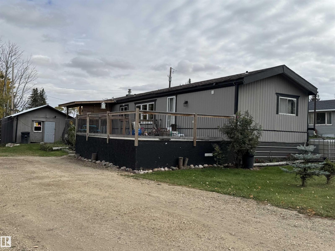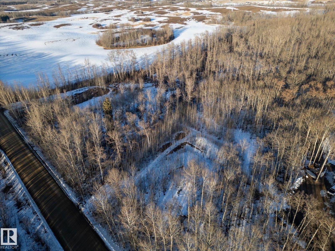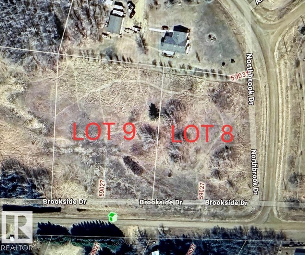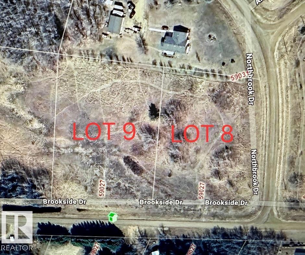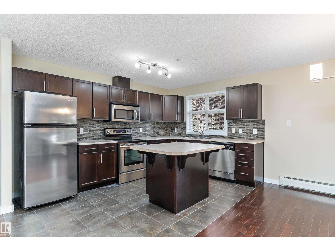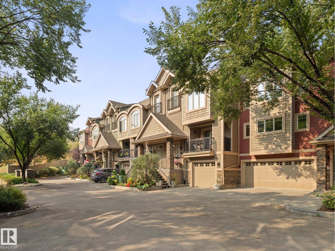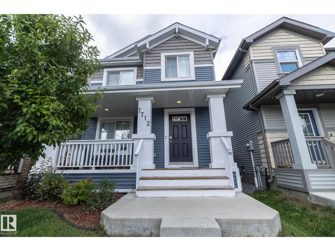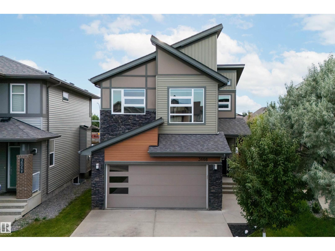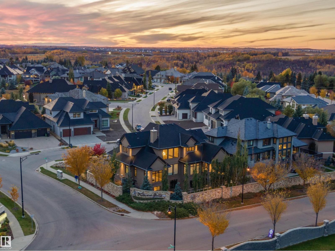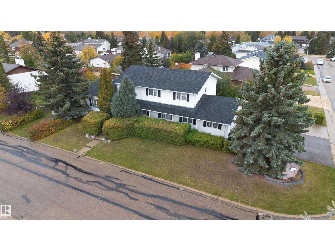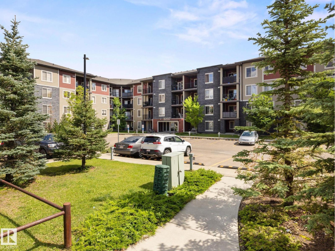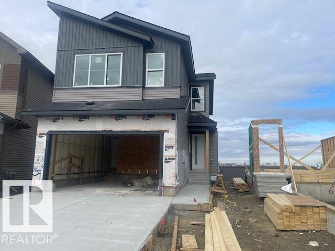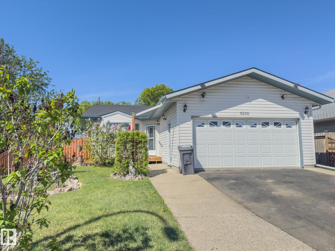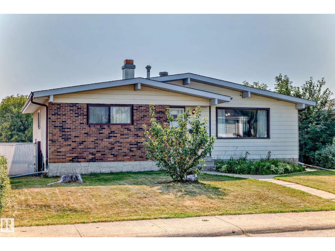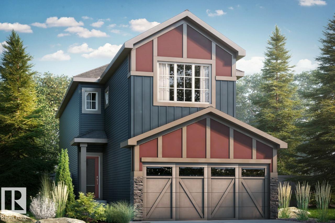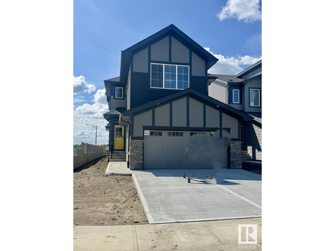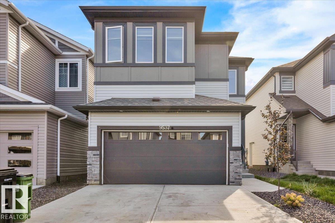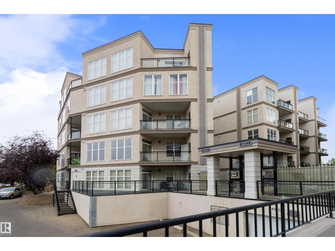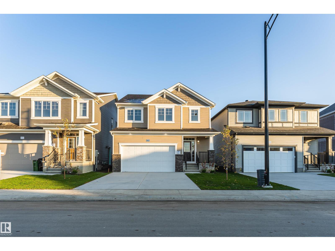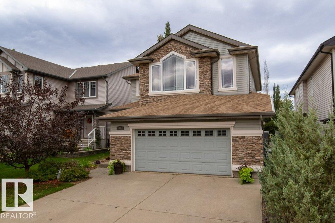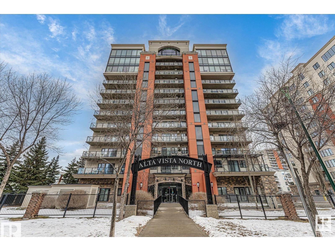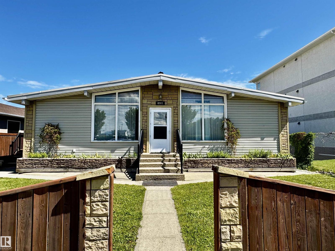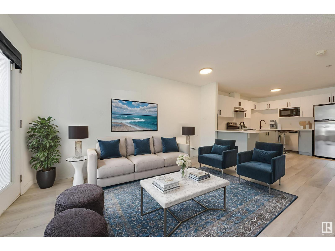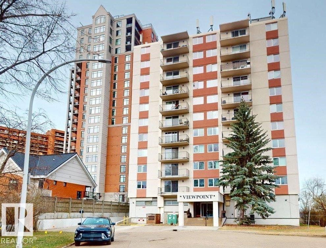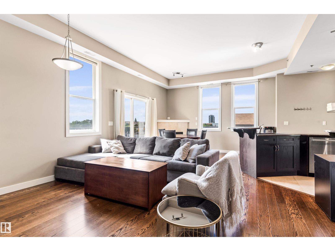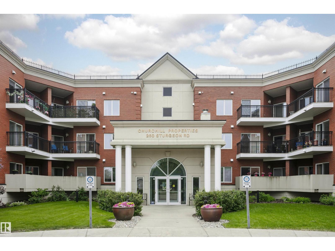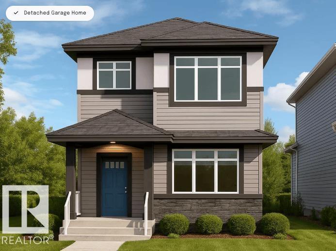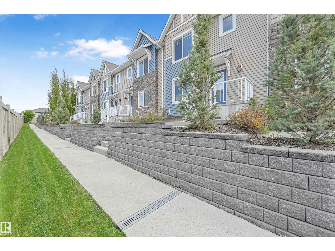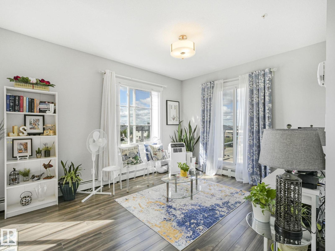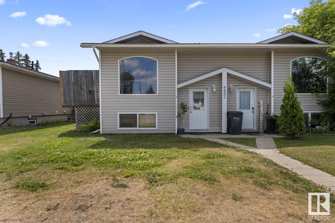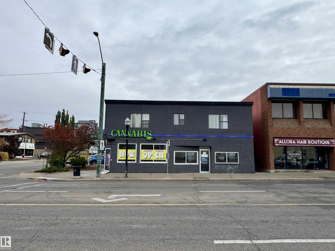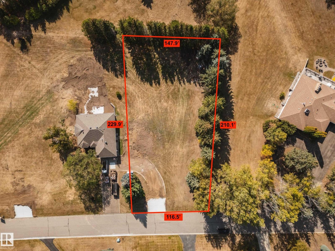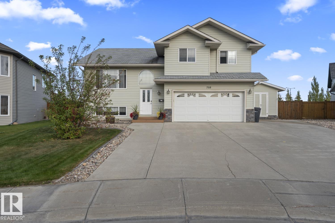#421 524 Griesbach Pr Nw
Edmonton, Alberta
Welcome to this Superior Curb Appeal top floor, 2 bedrooms, 2 bathrooms condo offers Unparalleled Value and Build Quality, situated in the desirable Griesbach community! only steps to Lakes, Park, Playground, Walking-trail, K-9 School, Shopping, shops, restaurants, Northgate ETS, etc... Features open concept, large & bright 10 ft ceiling living room with luxury vinyl plank floorings throughout enhance the sophistication & elevate the allure of this home! Great balcony offers beautify downtown view & perfect for summer BBQ! Spacious kitchen boasts SS appliances, large kitchen island, quartz countertops & an abundance of cabinets. 2 sizable bedrooms & a 4 piece bathroom. King-sized master bedroom c/w a 4pc en-suite & walk-through closet. An in-suite laundry with high-end front load washer & dryer. Title heated underground parking stall with a storage cage. Building amenities including fitness room, guest suite & social room. Shows 10/10! Quick possession available. Just move-in & ENJOY! (id:62055)
RE/MAX Elite
699 Howatt Dr Sw
Edmonton, Alberta
Stunning former Ace Lange Showhome offering over 5,400 sq ft of refined living space, backing onto the Whitemud Ravine & steps to Jagare Ridge Golf Course. This fully finished walkout features 4 beds, office, den, 4.5 baths, and a heated triple garage (one bay currently an office/storage). Chef inspired kitchen with Sub-Zero fridge, Wolf double gas stove, walk-in pantry, and wet bar with Sub-Zero wine cooler. 10' ceilings on main floor, massive windows, main floor deck, and upper balcony offer incredible ravine views. Luxurious primary suite with spa-like ensuite and walk-through closet. Upstairs bonus room, two bedrooms with private ensuites. Basement includes a bedroom, den, reading nook and huge rec space with a wet bar that opens to a beautifully landscaped yard ($60K+ in landscaping). Loaded with upgrades, including radon prevention system, Kinetico water softener, radiant floor heat in garage, primary ensuite & basement. A perfect blend of luxury, comfort, and nature in sought-after Jagare Ridge. (id:62055)
The Good Real Estate Company
2957 Coughlan Green Gr Sw
Edmonton, Alberta
WOW! Step into this beautifully designed 3-bedroom, 2.5-bath home offering a bright and open-concept layout perfect for modern living. The spacious living room flows effortlessly into a generous dining area and a sleek, upgraded kitchen featuring a large island with breakfast bar, elegant quartz countertops, quality cabinetry, and a convenient pantry. A practical boot room and a stylish half bath complete the main floor. Upstairs, the primary suite offers a relaxing retreat with a walk-in closet and private ensuite. Two additional well-sized bedrooms, a full 4-piece bath, and an upstairs laundry room provide comfort and convenience for the whole family. An easily separated basement entrance offers fantastic potential for future development or a legal suite! Fenced yard, double garage and extra parking! Located in the vibrant Chappelle community, you'll enjoy access to scenic wetlands, vast green spaces, walking trails, schools, a community center, and more. Welcome Home! (id:62055)
RE/MAX Elite
4701 46 St
Bonnyville Town, Alberta
Prime location, close to schools, groceries & the downtown core. The upper level is bright and open with a beautiful upgraded kitchen with a large island with granite counter tops. Patio doors are off the dining area to the deck and large fenced yard with RV gates. 3 bedrooms (one currently functioning as laundry) and a full bath complete the upper level. On the lower level you will find a great family room & hobby room that is roughed in for a second kitchen with plumbing and 220 wiring. A nicely renovated bathroom and 2 more bedrooms are on this level. Enjoy the private yard, heated garage, and loads of updates—shingles, windows, flooring, and more! (id:62055)
Royal LePage Northern Lights Realty
7027 Kiviaq Cr Sw
Edmonton, Alberta
Introducing an unparalleled masterpiece of modern design, nestled in the exclusive southwest Edmonton neighborhood of Keswick. Backing on to a walkway. This highly upgraded stunning 5 bedroom, 3 full bathroom brand-new construction home is a testament to the exceptional craftsmanship of one of Edmonton's top-notch builders. Open-concept living room, featuring soaring ceilings that stretch up to the second floor. Perfect for entertaining, this expansive space seamlessly blends the living, dining, spice kitchen and main kitchen areas. You'll discover an array of upscale finishes, including premium materials, sleek designs, and meticulous attention to detail. From the gourmet kitchen to the spa-inspired bathrooms, every aspect of this home exudes luxury and sophistication. Come, See, Believe (id:62055)
Maxwell Polaris
205 49119 Rr73
Rural Brazeau County, Alberta
Meticulously maintained in River Ravine Estates! This beautiful two storey home with walk out basement needs to be seen to fully appreciate it! The main floor exhibits a warm atmosphere for entertaining with its open concept kitchen, dining and living room with gas fire place and a large deck to the south facing back yard to enjoy the view of the ravine. Additionally there is a walk through pantry, a 2 pc powder room and access to the triple attached heated garage. Moving upstairs you have a great bonus room over the garage, a 4 pc bath, huge laundry room, 2 great sized bedrooms as well as the primary bedroom where you'll find a large bright ensuite with corner tub, walk in shower and walk in closet. Now onto the basement level we have two roomy bedrooms, a 4 pc bathroom, a rec area, utility room and additional storage room. Outside you have a level yard that is beautifully landscaped and a large shed for those extras. Air conditioned and in-floor heat, try find a season you won't enjoy in this home. (id:62055)
Century 21 Hi-Point Realty Ltd
#306 10504 77 Av Nw
Edmonton, Alberta
Welcome home to this spacious, top floor, corner unit located in the heart of the Queen Alexandra neighbourhood. Terrific location, close to the U of A, Scona high school and the old Strahcona area including Whyte Ave. 2 beds, 2 baths thoughtfully designed over 816 sq ft. In suite laundry, large patio and a wood burning fireplace are just some of this unit's unique features. The complex has new windows and decks and railings. Great area for a first time buyer or investor. Bike storage shed is another feature of this property. A can't miss property at under 200k. A must see. (id:62055)
Maxwell Polaris
22119 87 Av Nw
Edmonton, Alberta
Bright 2-Storey in Rosenthal with South-Facing Yard! Welcome to this stunning 1,537 sqft detached home in the desirable west Edmonton community of Rosenthal. Thoughtfully designed with 3 bedrooms, 2.5 baths, and a bonus room, this home is perfect for families. The bright and open main floor features a modern kitchen with white cabinetry, quartz countertops, subway tile backsplash, stainless steel appliances, and a large peninsula island that overlooks the dining area and cozy living room with a stone feature wall and fireplace. Upstairs you’ll find a spacious primary suite with a private ensuite, two very sizable additional bedrooms, a full bath, and a versatile bonus room ideal for a home office, play space, or media room. The unfinished basement offers plenty of potential to customize to your needs. Enjoy the convenience of a double attached garage plus a fully fenced, south-facing backyard with a large deck, all on a generous lot with no neighbours directly behind. Mins to schools, shopping and transit (id:62055)
Lux Real Estate Inc
8736 66 Av Nw
Edmonton, Alberta
Fantastic Argyle location! Developers, builders, and investors — take notice of this excellent potential infill property. This 3-bedroom home with 4-piece bath on the main floor and a 2-bedroom in-law suite in the basement makes a great rental or redevelopment site. Comes with plans and drawings for 7 units. Close to parks, schools, public transportation, and other new developments in the area. Whether you are planning to develop or rent out until ready to build, this is the right location for you! Close to 6,000 sq. ft. lot size. (id:62055)
RE/MAX River City
16724 61 St Nw
Edmonton, Alberta
Custom-built Mcconachie treasure 5 bed, 4 full bath, 2546 sqft home designed for functionality! Step into a grand foyer w/ soaring double-height windows & an open-to-below design. Throughout, find beautiful millwork, including coffered ceilings, custom wall detailing, built-in cabinetry & panelled accents. The main floor boasts a dining room, two living areas—one w/ a NG fireplace—flowing into a chef’s kitchen w/ espresso cabinetry, glass inserts, granite countertops & large island. Patio doors open to a spacious deck & fenced yard. A main-floor bedroom w/ custom wall detailing & full 4-piece bath is perfect for guests or multi-generational living. Upstairs is a dream for large families, featuring versatile loft/bonus area & 4 spacious bedrooms all w/ walk-in closets. Primary suite impresses w/ dual walk-in closets & 5-piece ensuite w/ a soaker tub, dual sinks & a walk-in shower. Second bedroom w/ its own 4-piece ensuite offers added privacy & convenience. All this + separate basement side entrance! (id:62055)
RE/MAX River City
13815 35 St Nw
Edmonton, Alberta
Welcome to this bright and inviting 1,253 sq. ft. bungalow on a quiet, family-friendly street. Move-in ready with exceptional curb appeal, this home features a new roof, eavestroughs, and triple-pane windows. Inside, enjoy modern updates throughout including new vinyl plank flooring, refreshed bathrooms, updated light fixtures, and stylish hardware. The spacious primary suite with ensuite offers a private retreat, while the open living areas create a warm, cozy vibe. The basement is perfect for entertaining with a large family space, pool table, and bar area. Outside, the fully fenced backyard provides plenty of room for gatherings, with low-maintenance landscaping for easy care. An oversized double garage, extended driveway, and extra parking add convenience. Bright, modern, and functional, this home is the perfect blend of comfort and style. Additional updates include fresh paint, baseboards, trim, brand new furnace and hot water tank. (id:62055)
The Agency North Central Alberta
9615 89a St
Morinville, Alberta
*HUGE GARAGE* Stunning brand-new two-storey in Morinville (15mins to St.Albert)—custom-built by Gigabyte Homes Master Builder. A modern open-concept layout showcases beautiful open-to-below ceilings and oversized windows for exceptional natural light. The main floor features a designer kitchen, spacious dining and living areas, an office/den, powder room, convenient laundry, and a SIDE ENTRANCE to the basement. Upstairs offers three generous bedrooms—including a serene primary suite with an ensuite bath, and a walk-in closet—plus a second full bath and a large bonus room. Choose your staircase finish (glass or spindle railings) to match your style. The unspoiled 9ft ceiling basement is planned with potential for a legal 1-bedroom + office suite—ideal for family or added income. Enjoy a massive backyard and an oversized double attached garage. Quality upgrades throughout. Walking distance to a French-immersion school. Photos are of a similar home; finishes may vary. (id:62055)
Exp Realty
#312 9820 165 St Nw
Edmonton, Alberta
Welcome to Unit 312 at The Vanier, an exceptional 2-bedroom + Den, 2-bathroom condo in one of Edmonton’s premier adult living communities. Ideally located just 2.5 km from the Misericordia Community Hospital, and close to public transit and shopping. This south-facing unit offers a bright, sunny balcony that overlooks the beautifully landscaped courtyard. Thoughtfully designed for accessibility, the building includes features suitable for wheelchairs, walkers, or scooters. Residents enjoy a strong sense of community, with shared spaces including a social room, library, puzzle room, fitness centre, and a warm, welcoming lobby perfect for visiting with neighbours. Inside the unit, you'll find a spacious, wheelchair-friendly kitchen with well-maintained appliances and high-end, non-slip cushioned lino flooring that’s gentle on the joints. The building is also pet-friendly with board approval, and the unit offers 2 titled parking stalls, one being outside. (id:62055)
Liv Real Estate
4815 50 St
Busby, Alberta
Charming Home on Owned Double Lot in Busby! Welcome to this well-kept 1989 mobile offering 3 bedrooms and 2 full baths(both new tub surrounds), including a spacious primary suite with a relaxing soaker tub. Enjoy bright, open living spaces and great outdoor living with both a covered deck and a second deck for BBQs and summer evenings. The large storage shed, single detached garage, and great garden plot make this property ideal for those who love space and self-sufficiency. Situated on an owned double lot, there’s ample yard space for gardening or play. Located in the friendly community of Busby, known for its excellent Busby Elementary School, this home offers small-town living just 30 minutes to St. Albert or West Edmonton. An affordable, move-in ready option in a welcoming rural community—come see the value this property offers! (id:62055)
Exp Realty
52229 Rge Road 15
Rural Parkland County, Alberta
Beautiful treed lot! 3.23 acres, out of subdivision. Gas and power to the property line. Minutes away from Stony Plain, and in the Blueberry School Zone. Very private lot to build your dream home or operate your business from! West of Stony Plain on HWY 628 and south on RR 15 (id:62055)
RE/MAX Preferred Choice
9 59027 Range Road 232
Rural Thorhild County, Alberta
PERFECT site to build your future home. Located approx 45 minutes from Edmonton, Ft Sask and St. Albert. Under 30 minute drive to Legal, Bon Accord, Redwater, Gibbons, Legal, Westlock, and Thorhild. Located close to lots of recreational opportunities. Just minutes to Half Moon Lake nature areas, community park, fishing and boating. Treed lot on a quiet Cresent. Lot number 8 is also available for purchase. Services are located at the road. (id:62055)
Maxwell Challenge Realty
8 59027 Range Road 232
Rural Thorhild County, Alberta
PERFECT site to build your future home. Located approx 45 minutes from Edmonton, Ft Sask and St. Albert. Under 30 minute drive to Legal, Bon Accord, Redwater, Gibbons, Legal, Westlock, and Thorhild. Located close to lots of recreational opportunities. Just minutes to Half Moon Lake nature areas, community park, fishing and boating. Treed lot on a quiet Cresent. Lot number 9 is also available for purchase. Services are located at the road. (id:62055)
Maxwell Challenge Realty
#132 11603 Ellerslie Rd Sw
Edmonton, Alberta
Bright & spacious 2 bed, 2 bath corner unit in Rutherford Gates! With over 1,090 sq ft, this stylish condo offers an ideal layout with bedrooms on opposite sides for privacy. The modern kitchen features a large island & a window over the sink for added natural light. Enjoy the cozy gas fireplace, large windows, and open-concept living/dining area. The primary suite includes a 3-pc ensuite, while the second bedroom is perfect for guests or a home office. Bonus features include a wraparound balcony, large laundry room, titled underground parking with storage cage, and access to the building’s fitness room. Well-managed complex with a welcoming lobby, social room & beautifully landscaped grounds. Prime location just off Ellerslie Road, close to shopping, schools, transit, and only 15 mins to the airport. A perfect option for first-time buyers, downsizers, or investors! (id:62055)
Exp Realty
#6 10240 90 St Nw
Edmonton, Alberta
~ STUNNING 3 STOREY TOWNHOUSE in RIVERDALE ~ 3 BEDROOMS, 3.5 BATHS ~ DOUBLE ATTACHED TANDEM GARAGE ~ CENTRAL AIR CONDITIONING ~ ABSOLUTELY MINT CONDITION FROM TOP TO BOTTOM ~ ROOF TOP PATIO ~ Check out this amazing townhouse located just a few blocks to the river valley and downtown Edmonton. The home has been exceptionally maintained and features new paint and carpet, New Furnace (2023), New Hot Water Tank (2022), and a new central vacuum (2023). The unit is bright and open and has a balcony off of the main floor living room, lots of kitchen cabinetry, granite countertops, STAINLESS STEEL APPLIANCES, large pantry and formal dining area. On the second floor there are 2 huge bedrooms and 2 full baths. The top floor has a large loft area which could be used as a third bedroom, office or a bonus room/family room, plus there is a roof top patio and full bath as well. The garage easily holds 2 cars. The location is second to none, close to Golf, Downtown and the River Valley. (id:62055)
Maxwell Challenge Realty
7712 Eifert Cr Nw
Edmonton, Alberta
Welcome to your dream home in Edmonton’s desirable Edgemont community! This 1,538 sq ft 2-storey offers a perfect blend of comfort and convenience. Step inside to an inviting open-concept layout with vinyl wood finishes and large windows, filling the spacious living and dining areas with natural light. The main floor flows seamlessly into a modern kitchen with stainless steel appliances, sleek electric stove, and microwave. Upstairs, you’ll find 3 large bedrooms designed for comfort and flexibility. The primary features cozy charm and ample closet space, while the additional rooms suit family, guests, or a home office. A pristine 4-piece bath completes the level. The unfinished basement provides endless possibilities—home theater, gym, or storage—while a dedicated laundry room adds convenience. Outside, enjoy a rectangular lot with a partially fenced yard, detached double garage, and paved driveway. With schools, parks, and shopping nearby, this home combines peaceful living with urban amenities. (id:62055)
Exp Realty
3608 Parker Cl Sw
Edmonton, Alberta
This modern cul-de-sac home is freshly painted, features new flooring, and is air conditioned for year-round comfort with 3000 sq ft of total living space! Step inside to soaring vaulted ceilings and massive windows that fill the home with natural light. The open-concept main floor boasts new vinyl plank flooring, a chef-inspired kitchen with granite counters, tile backsplash, stainless steel appliances, and a walk-through pantry that connects to the mudroom and double attached garage. Built-in MDF storage in all closets and the laundry room adds style and function. The living room centers around a sleek gas fireplace, while the bright dining nook opens to a deck and backyard. Upstairs, enjoy a large bonus room and 3 spacious bedrooms, including a primary suite with a spa-inspired ensuite. A fully finished in-law suite with separate entrance offers excellent versatility for guests or extended family. Modern updates and thoughtful design make this home truly stand out! (id:62055)
Initia Real Estate
2807 Wheaton Dr Nw
Edmonton, Alberta
In the heart of Windermere, this residence embodies refined living with an effortless sense of style. The soaring twenty-foot foyer sets a dramatic tone, opening into sunlit spaces where sophistication meets comfort. At the home’s center, a chef’s kitchen with Wolf and Sub-Zero appliances, a generous island, and a discreet butler’s pantry offers seamless functionality for daily life and entertaining. The dining area flows to a peaceful deck overlooking a private backyard, extending the home’s sense of calm. The primary suite is a private retreat with a chic spa-level bath, separate laundry, and a tailored walk-in closet. A main-floor office enhances convenience, while upstairs hosts three additional bedrooms, a family room, and two elegantly appointed baths. The finished lower level is a world of its own with heated floors, a fitness studio, home theatre, and a legal two-bedroom suite. A home where elevated design and lifestyle converge in perfect balance. (id:62055)
Sotheby's International Realty Canada
5519 60 Ave Av
Barrhead, Alberta
Welcome to Barr Manor. This beautiful 1983 home is situated on a large double corner lot, large mature trees, a garden plot, fruits trees/bushes,flower beds and a cement patio area. The main level offers a large open floorplan perfect for entertaining and spending time with family. TONS of cupboard and countertop space in the kitchen. A beautiful dual fireplace in the center of the room that can be switched from wood to gas. A 2 piece bathroom. A office/flex room. The 4 bedrooms are in the upper level of the home, along with a 4 piece bathroom. The primary bedroom has two walk in closets and 4 piece ensuite. In the basement you'll find a living/Rec, electric fireplace , storage room as well as a spacious cold room, a 3 piece bathroom with a jet tub, an electric fireplace and the laundry/ utility room. A short walk to Cecile Martin Park that has a walking trail and playground. So many features to this beautiful home that was very loved and well kept, but is now ready for a new family to make memories in. (id:62055)
Exp Realty
#111 3207 James Mowatt Tr Sw
Edmonton, Alberta
Welcome to Heritage Valley Station! Perfect for first-time buyers or investors, this spacious 2-bedroom condo offers a bright and inviting living space with large windows that fill the home with natural light. Enjoy a modern kitchen with GRANITE countertops, New Dishwasher, Newer FRIDGE, STOVE and MICROWAVE (2021) and convenient IN-SUITE LAUNDRY. The walk-out patio opens directly onto a green space with easy access to nearby walking paths. Additional features include UNDERGROUND parking for added security and comfort. Ideally located near schools, with quick access to 41st Ave SW and Highway 2 for an effortless commute to Airport, Nisku or the rest of Edmonton. THIS UNIT is in MOVE-IN READY CONDITION. Hurry before it is gone. (id:62055)
Maxwell Challenge Realty
10 Enns Co
Fort Saskatchewan, Alberta
Welcome Home! Step inside this thoughtfully designed home where comfort meets functionality. The spacious front foyer greets you with a built-in bench, hooks, and a large walk-in closet—perfect for keeping your everyday essentials organized. Continue through the walk-through pantry into a stunning kitchen featuring ample cabinetry, generous counter space, and modern finishes that flow seamlessly into the bright dining area and cozy living room, ideal for entertaining or family gatherings. Down the hall, you’ll find a convenient 2-piece bathroom and a versatile den that can serve as a home office or playroom. Upstairs offers three spacious bedrooms, two complete with their own ensuites and walk-in closets, as well as a large bonus room and upper-level laundry for added convenience. Thoughtfully located near schools, parks, and shopping centers, this home truly offers the perfect blend of style, comfort, and everyday practicality! (id:62055)
RE/MAX Edge Realty
5210 50 St
Cold Lake, Alberta
Situated on a peaceful and family-friendly cul-de-sac in the desirable area of Cold Lake South, this charming home offers both comfort and functionality. The main level features three well-sized bedrooms, providing ample space for a growing family or guests. The heart of the home is the spacious, family-sized kitchen—perfect for cooking, dining, and entertaining. vaulted ceilings enhance the sense of openness, while a skylight in the main bathroom fills the space with natural light.The cozy living room is ideal for relaxing evenings, complete with a warm gas fireplace that adds both charm and comfort. Additional features include central vacuum for added convenience and easy maintenance. Step out from the kitchen onto a generous deck that overlooks a beautifully landscaped and fully fenced backyard—perfect for outdoor dining, entertaining, or letting children and pets play safely. The yard also offers the bonus of alley access, adding flexibility for RV parking. (id:62055)
RE/MAX Bonnyville Realty
8311 150 Av Nw
Edmonton, Alberta
Welcome to this Fantastic bungalow house situated in the matured community of Evansdale! Features total of 5 bedrooms/living room/family room/2.5 bathrooms/sauna & a double detached garage. Main floor greats you with large living room offers nice laminate floorings throughout, natural light pouring through its bright window, adjacent to formal dining room. Spacious Kitchen has window overlooking to a lovely 6600 sqft landscaped & fenced yard/your private oasis for relaxation/entertainment & RV parking! Main floor 3 sizable bedrooms/1.5 bathroom & laundry area. BACK DOOR SEPARATE ENTRANCE TO A FULLY FINISHED BASEMENT c/w huge family room w cozy wood burning fireplace/2 additional bedrooms/a 3 piece bathroom/storage room & utility room. Upgrades during years: shingle(2017)/HWT(2023/laminate flooring(2017). Easy access to Bus routes/Schools/Park/Playground/Shopping centre & all amenities! Build your own equity on this low affordable price house that is perfect for live in or investment! Don't miss! (id:62055)
RE/MAX Elite
324 173 Av Nw
Edmonton, Alberta
Marquis West is away from the hustle and bustle, yet close to Edmonton’s main ring road for amenities and commuting. Backing onto a park will provide privacy in your backyard. This stunning home has a 9’ main floor with an open to above great room which includes a 50” linear electric fireplace. The beautiful L-Shaped kitchen at the rear of the home is bright and features quartz counters and a nice size island. As you reach the second floor, you'll discover a bridge leading over the great room towards the bonus room. A side entrance is included for a potential future development, with the basement ceiling height upgraded to 9’, for a more spacious feel. The flex room on the main floor is perfect for an office or playroom for the little ones. You will find metal spindle railing on the main and second floor. Photos are representative. (id:62055)
Bode
17408 2 St Nw
Edmonton, Alberta
Marquis West is away from the hustle and bustle, yet close to Edmonton’s main ring road for amenities and commuting. This stunning home has a 9’ main floor with an open to above great room with vaulted ceilings. A 50” linear electric fireplace completes the great room. The beautiful L-Shaped kitchen at the rear of the home is bright and features quartz counters, a corner pantry and a nice size island. As you reach the second floor, you'll discover a bridge leading over the great room towards the bonus room. A side entrance is included for a potential future development, with the basement ceiling height upgraded to 9’, for a more spacious feel. The flex room on the main floor is perfect for an office or playroom for the little ones. You will find metal spindle railing on the main and second floor. Upstairs you will find 3 bedrooms and a central bonus room area that overlooks the great room below. (id:62055)
Bode
9537 Carson Bend Bn Sw
Edmonton, Alberta
Welcome to this beautiful 4 bedroom, 4 bath home with legal basement suite. What a stunning new home for any buyer. Fantastic curb appeal with a covered front porch and large double car garage. This house offers you everything your family wants. A total living space of more than 2500 sqft. 9ft ceiling through out. Open to below main floor with a kitchen that has huge island and a formal dinning room. A family room with 16 ft ceiling height & electric fire place. You can look at your children playing at back yard through a massive window. Primary master bedroom with a walk -in closet and a 5 pc ensuite, 2 more bedrooms, a bonus room, on the upper level. Fully finished Legal basement suite has separate entrance a family room to watch a movie or to exercise, 1 bedroom, 1 bathroom, second laundry & second kitchen. Close to school, parks, playground & shopping centre (id:62055)
Century 21 Signature Realty
#200 4835 104a St Nw Nw
Edmonton, Alberta
Don't Let this opportunity pass you by if you are an investor, 1st time home owner or family. This meticulously-maintained 930 sq.ft. / 86 sq. m condo in Southview Court Building, has 2 bedrooms and 2 bathrooms; Inside Suite Laundry, & Titled Tandem underground parking stall. With 9ft. ceilings large windows, & lots of closet space, this condo has plenty of natural light with an open spacious feel. The central kitchen boasts plenty of cabinets, dishwasher, wall oven, countertop cooktop, a large island and seated dining area. The large living room opens to a generous covered balcony. Walking distance to everything you need: Shopping, Schools, restaurants, parks, medical services, public transportation, this turn-key , move-in ready home is waiting for you! (id:62055)
Royal LePage Prestige Realty
20512 22 Av Nw
Edmonton, Alberta
?? Priced to Sell! ?? Welcome to the vibrant community of Stillwater! This beautifully designed 2-storey home showcases stylish vinyl plank flooring throughout both the main and upper levels. The modern kitchen is a chef’s delight, featuring a spacious central island with quartz countertops, stainless steel appliances, and a generous walk-in pantry. The adjoining dining area is perfect for both everyday living and entertaining, with patio doors leading out to the fenced backyard. Upstairs, a versatile bonus room offers extra living space, complemented by two secondary bedrooms, each complete with its own walk-in closet. The primary suite is a true retreat, boasting a 4-piece ensuite and a large walk-in closet. For added convenience, the laundry room is also located on the upper level. Stillwater is a family-friendly community offering fantastic amenities including a skating rink, Zamboni House, splash park, playground, basketball courts, and scenic trails. The location is unbeatable, with schools, p (id:62055)
Initia Real Estate
97 Carlyle Cr
Sherwood Park, Alberta
Welcome to this stunning 5-bedroom, 4-bath family home in Sherwood Park’s Lakeland Ridge. With over 2,493 sq. ft. above grade plus a fully finished basement, there’s room for everyone. The main floor showcases walnut hardwood floors, a bright kitchen with breakfast nook, formal dining room, and cozy family room with gas fireplace. Upstairs, the primary retreat offers a 5-piece ensuite with a jetted soaker tub, dual sinks, walk-in shower and a walk-in closet. Three additional bedrooms and a bonus room with a gas fireplace complete the upper level. The finished basement features a rec room, flex room, bedroom, full bath, and storage. Updates include new shingles (2023). Extras: central A/C, smart thermostat, security system, central vacuum system, and Gemstone exterior lighting. The private backyard is complete with deck, gazebo, and hot tub, backing onto walking trails and trees. An oversized double attached garage and prime location close to schools, shopping, and parks make this a perfect family home. (id:62055)
Digger Real Estate Inc.
1006 10319 111 St Nw
Edmonton, Alberta
Welcome to this 1491.96sq ft, 2 bedroom on the 10th floor in Alta Vista in rail town. Right across the street from Grant McEwan. just a short walk to grocery store and other amenities. Nice view of downtown through large windows. Open concept design of kitchen, living room with good size of dining area. Master bedroom with 3 piece bath and walk in closet. It have storage room, laundry room and second large size bedroom on the same level. Have a nice balcony and door to the balcony from master bedroom, kitchen and dining room. Good size kitchen have pots & pan drawers with raised eating bar. This unit have one underground parking. (id:62055)
Maxwell Polaris
4901 50 St
Drayton Valley, Alberta
4plex in a great location! Situated right downtown, this property provides easy access to all amenities Drayton Valley offers like shopping, restaurants, and schools. On the main level are two 2 bedroom units each with a full 4 piece bathroom, and one having a second bathroom. Downstairs are two 1 bedroom units with 1 bathroom each. All units share laundry with coin operated machines. Outside is a fenced yard and electrified off street parking in the back, plus lots of parking in front. (id:62055)
RE/MAX Vision Realty
#2103 9357 Simpson Dr Nw
Edmonton, Alberta
Former Showhome and RENOVATED 2025. Stunning main floor 1 bedroom and 1 bathroom unit at Park Place Terwillegar Terrace. You’re going to love coming home to your RENOVATED KITCHEN featuring all new: quartz countertops with peninsula, subway tile backsplash and re-faced two tone cabinets. Easy cleaning for your flooring with all new vinyl plank flooring through out. Your open concept layout is extremely functional and offers great size living room, dining space and bedroom. Your primary suite can fit a king size bed and is next to your 4 piece RENOVATED BATHROOM. IN-SUITE laundry with storage. Your living room has door access to your patio. The unit is next to a stairwell, so you only have a neighbour on one side of the unit and the stairwell also offers door access to the complex – great for when guests come over. Titled surface parking stall. Quick access to Anthony Henday, Terwillegar Rec Centre, Public Transportation, many shops and amenities. Pets allowed with board approval. (id:62055)
Schmidt Realty Group Inc
Go 1/4 Mile Eas Jctn Of Twp550 & Range Rd. 223
Fort Saskatchewan, Alberta
- Great Location for Logistics Business, having Great Access to all major highways !! - Services Nearby !! - Great Potential ... Great Investment in Alberta and in Edmonton ! - Ideal Site for Trucking Industry, Construction, Industrial Services !! (id:62055)
RE/MAX Real Estate
#203 9028 Jasper Av Nw
Edmonton, Alberta
DOWNTOWN CONDO WITH STUNNING RIVER VALLEY VIEWS & ALL UTILITIES INCLUDED! BRIGHT 2 BED 1 BATH unit with PRIVATE BALCONY, UNDERGROUND PARKING, and SECURE STORAGE. Enjoy HEAT, WATER & ELECTRICITY INCLUDED for unbeatable value. Steps to ICE DISTRICT, LRT, CAFÉS, RESTAURANTS, and RIVER VALLEY TRAILS. Perfect for FIRST-TIME BUYERS, STUDENTS, PROFESSIONALS OR INVESTORS seeking LIFESTYLE & LOCATION in the HEART OF DOWNTOWN EDMONTON. (id:62055)
RE/MAX Excellence
1012 East Bend Bn Nw
Edmonton, Alberta
Welcome to this stunning duplex in Edgemont offering 3 bedrooms plus a spacious bonus room and a finished basement with rec room. The main floor features a beautiful open concept design with a bright living area, modern kitchen and dining space that flows perfectly for entertaining. Upstairs, you’ll find 3 bedrooms, including a generous primary suite, a convenient designer laundry room and a versatile bonus room. The basement adds even more living space with a rec room ideal for family nights or a home gym. Enjoy summer evenings on the deck, stay cool with central A/C, and appreciate the unbeatable location just steps to trails, community garden, and minutes from shopping. Quick access to the Henday makes your morning commute a breeze while being part of a welcoming, family-friendly community (id:62055)
Maxwell Progressive
#403 8223 99 St Nw
Edmonton, Alberta
Live in a location that inspires you! Just 7 minutes to Jasper Ave or UofA, and walking distance to the River Valley, Mill Creek Ravine, or Whyte Ave and the vast array of incredible amenities nearby! Element Lofts is an exclusive luxury building with typically larger suites, high quality construction and finishes, and a higher owner occupied ration that inspires involvement, efficiency in management, increased security, and an overall sense of pride of ownership that new owners will appreciate! At just under 1000 SQ FT, this substantial 2 Bedroom, 2 Bathroom TOP FLOOR, Corner Suite is impressive with wrap around balcony, South facing windows, 10' Ceilings, In-Suite Laundry, Storage room, and TWO UNDERGROUND PARKING STALLS! The open concept design, tall ceilings, and large windows make this space feel enormous and inviting! The primary suite fits a king sized bed, and has a walk in closet + 4 piece ensuite! Second bedroom will fit a queen sized bed. Accessible building has an elevator and visitor parking. (id:62055)
RE/MAX Elite
#112 260 Sturgeon Rd
St. Albert, Alberta
Welcome to this charming ground-floor condo in the desirable Woodlands area of St. Albert. This one-bedroom unit offers comfortable, single-level living—perfect for professionals or downsizers seeking a low-maintenance lifestyle. Step outside to enjoy direct access to the outdoors and explore nearby amenities. Just minutes away, the beautiful St. Albert Botanic Park features Alberta’s largest public rose collection and tranquil riverside gardens. The expansive Red Willow Trail System—over 99 km of paved and natural paths—offers endless opportunities for walking, biking, or jogging. Free street parking, nearby shopping, and essential services add to the convenience, while the vibrant downtown and St. Albert Place are easily reached by tree-lined trails. Don’t miss your chance to own this well-located and inviting home. (id:62055)
Maxwell Progressive
760 Mattson Dr Sw
Edmonton, Alberta
The Chase model offers 1,754 sq ft of well-planned living with 3 bedrooms and 2.5 bathrooms. The main floor features an open-concept layout with a modern kitchen, dining area, and spacious great room designed for everyday life and entertaining. Upstairs, the owner’s bedroom includes a private ensuite and walk-in closet, joined by two additional bedrooms, a full bath, and convenient laundry. This laned home includes a rear parking pad with back lane access, providing flexible options for potential future development. Large windows bring natural light throughout, and quality finishes showcase San Rufo Homes’ attention to detail. Located in the growing Mattson community, offering parks, green spaces, and nearby amenities. Photos are representative. (id:62055)
Bode
#35 2922 Maple Wy Nw
Edmonton, Alberta
Attn investors and first home buyer's! A beautiful and spacious 3 bedroom/3 bath/2-storey home in desirable Maple Way Gardens. Main floor boast an abundance of natural light, granite countertops throughout and quality finishings. The gorgeous kitchen has stainless steel appliances, large island & plenty of cupboard space. Living room features access to your front patio to enjoy the fresh air and southeast facing SF homes. Upper level boasts 3 well-sized bedrooms. Primary bedroom has 4pc ensuite & walk in closet. Plus 2nd shared 4pc bathroom upstairs. Other features include a double attached garage and plenty of storage. This well maintained complex offers visitor parking and is conveniently located close to shopping, walking trails & lake. Quick proximity to Anthony Henday, Whitemud, South Common, schools & public transportation. A must see! (id:62055)
RE/MAX Elite
#312 812 Welsh Dr Sw
Edmonton, Alberta
This bright and cozy corner unit offers a welcoming space filled with natural light from its many windows. Well-loved and well-maintained, it’s ideally located near shopping, walking trails, schools, and a bus stop just steps away. Enjoy the convenience of being only a short walk to the elevator, with your titled parking stall just as close—making day-to-day living a breeze. Built by Landmark, this home offers quality and comfort. (id:62055)
Maxwell Challenge Realty
4821a 50 Av
Cold Lake, Alberta
AFFORDABLE half duplex HOME! CENTRALLY LOCATED in COLD LAKE SOUTH within walking distance to shopping, parks and schools. A GREAT STARTER HOME OR RENTAL INVESTMENT PROPERTY. 2007 build. Main level with open concept. Livingroom has hardwood floors and large front window, kitchen with side door (handy for BBQ'ing!) and leads to the fully fenced backyard with storage shed and LARGE PARKING AREA OFF THE ALLEY. Kitchen also comes with the appliances and handy portable island! Dining area is also a good size! There is a full bathroom down the hall and 2 bedrooms at the quiet, back end of the home. Primary bedroom with room for a king sized bed! Downstairs is fully developed with a family room, laundry (washer & dryer included), BEDROOMS #3 and #4 PLUS A RENOVATED 3 PIECE BATHROOM. Tasteful laminate floors make for easy care on the lower level. Good sized storage closet as well. Hot water tank replaced in 2020. NO CONDO FEES! IT IS A REGULAR, SIMPLE OWNERSHIP DUPLEX PROPERTY. Just move in and make it yours!! (id:62055)
Century 21 Lakeland Real Estate
10453 124 Street Nw
Edmonton, Alberta
Fronting onto Edmonton’s vibrant 124 Street corridor, 10453 124 Street offers 1,240 SF of prime retail space in one of the city’s most dynamic and walkable commercial districts. Surrounded by popular cafés, restaurants, boutiques, and specialty retailers, the property benefits from excellent visibility, strong foot traffic, and high exposure to both local residents and visitors. Mixed Use zoning allows for a wide range of potential uses, making it an ideal location for café, restaurant, convenience store, vape shop, or other retail concept seeking a highly visible storefront in a thriving destination. (id:62055)
Sable Realty
21b 54324 Bellerose Dr
Rural Sturgeon County, Alberta
PRIME BUILDING LOT LOCATED JUST MINUTES FROM ST. ALBERT LOCATED ON .67 ACRES IN A MATURE ACREAGE COMMUNITY! This is the building site you have been waiting for, Southern exposures from your back yard, mature trees, city services and so much more. Dimensions of the land are 116.5' at the front x 229.9' down the side x 147.5' at the back, allowing for almost any size and style of home, plus creating a slight pie shape. This is the perfect opportunity to build your dream home in a mature community. Build for self or hire your favorite builder. Gas and power are at the front of the lot, while water is municipal, sewage would be low pressure septic tank. Roughly a 96' building pocket at the front. Minutes to St. Albert, golf and an easy drive to Edmonton makes this the perfect location. (id:62055)
Rimrock Real Estate
708 Grouse Cl
Cold Lake, Alberta
This beautifully maintained single-family home offers the perfect blend of comfort, functionality, and outdoor space. Nestled on a large, tree-filled lot in a peaceful cul-de-sac, this property provides privacy, tranquility, and even a partial lake view. Step inside to find a bright, airy interior featuring rich hardwood and ceramic tile flooring throughout. The home is equipped with central air conditioning for year-round comfort and boasts a new hot water tank, giving you peace of mind for years to come. Outside, the amenities continue with a heated double car garage—perfect for cold winters—and an oversized paved RV pad, ideal for storing your recreational vehicles or additional parking. Whether you're entertaining guests or enjoying a quiet evening, the spacious yard surrounded by mature trees creates the ultimate outdoor escape. (id:62055)
Property Plus Realty Ltd.


