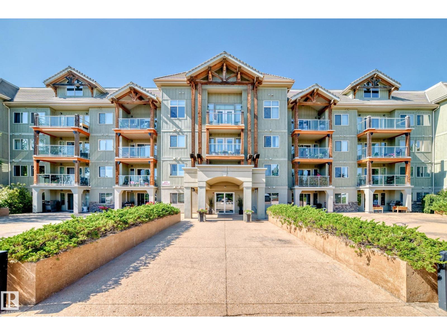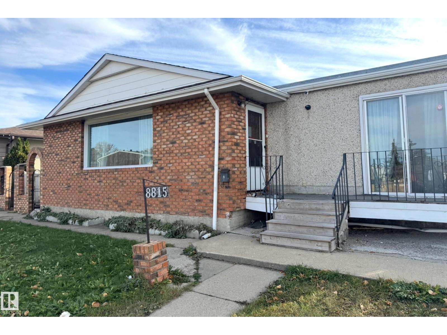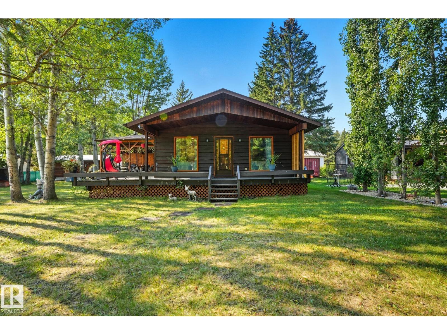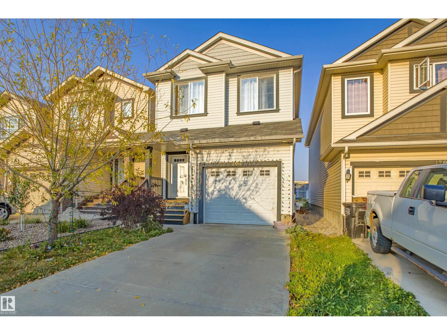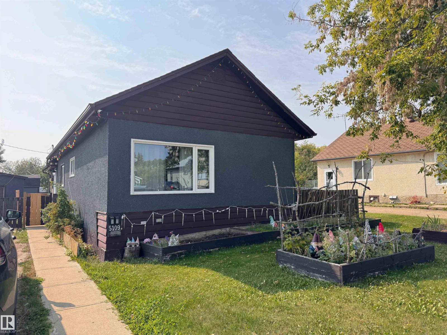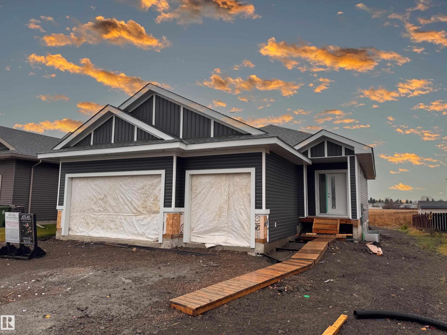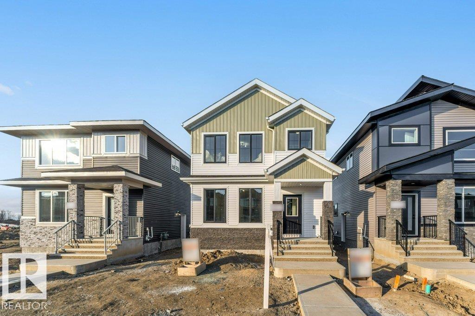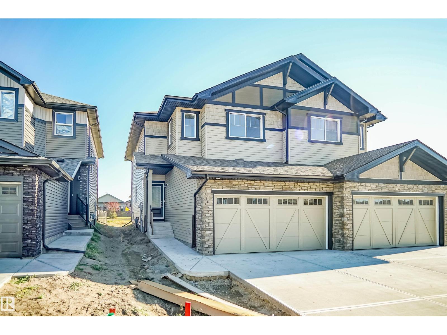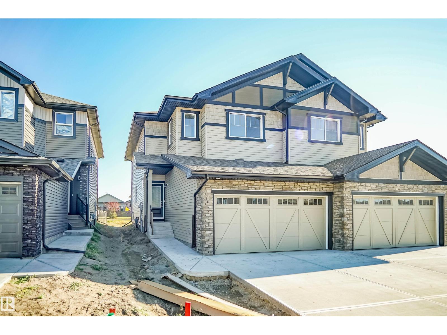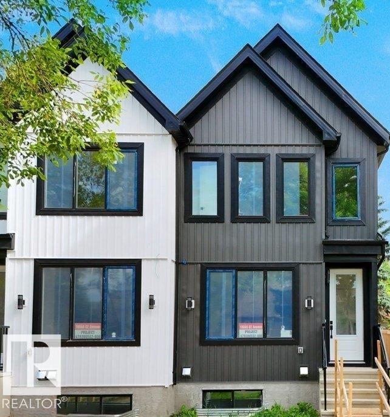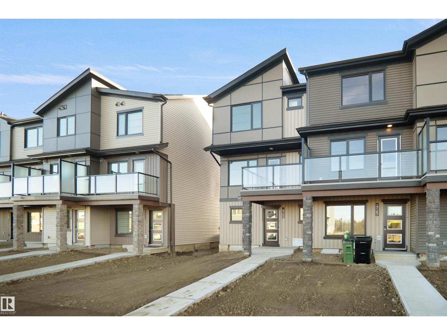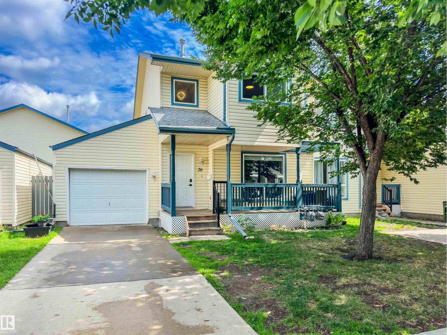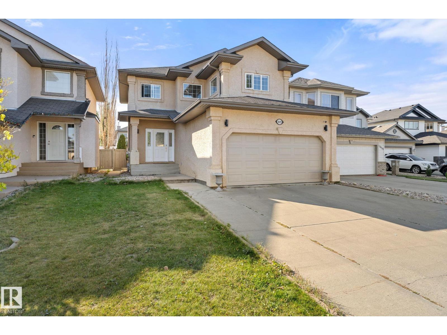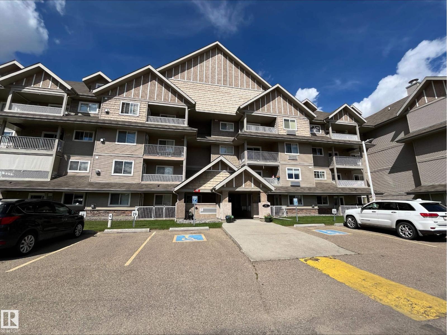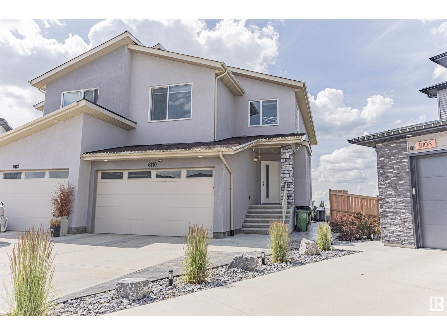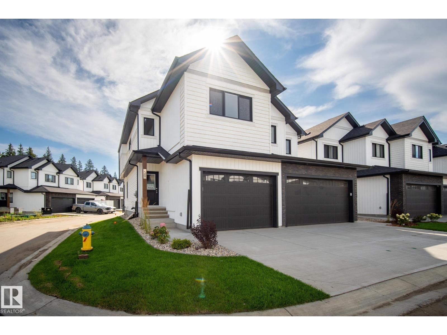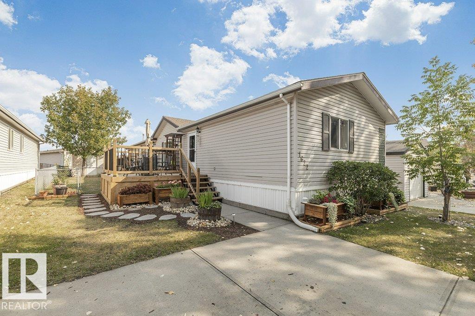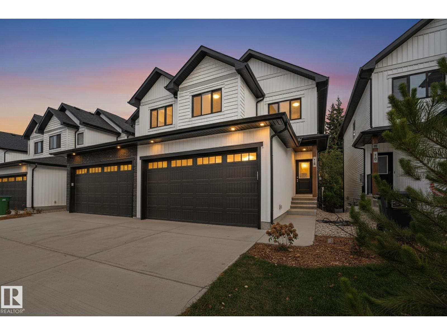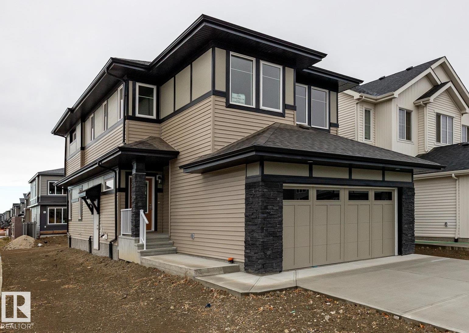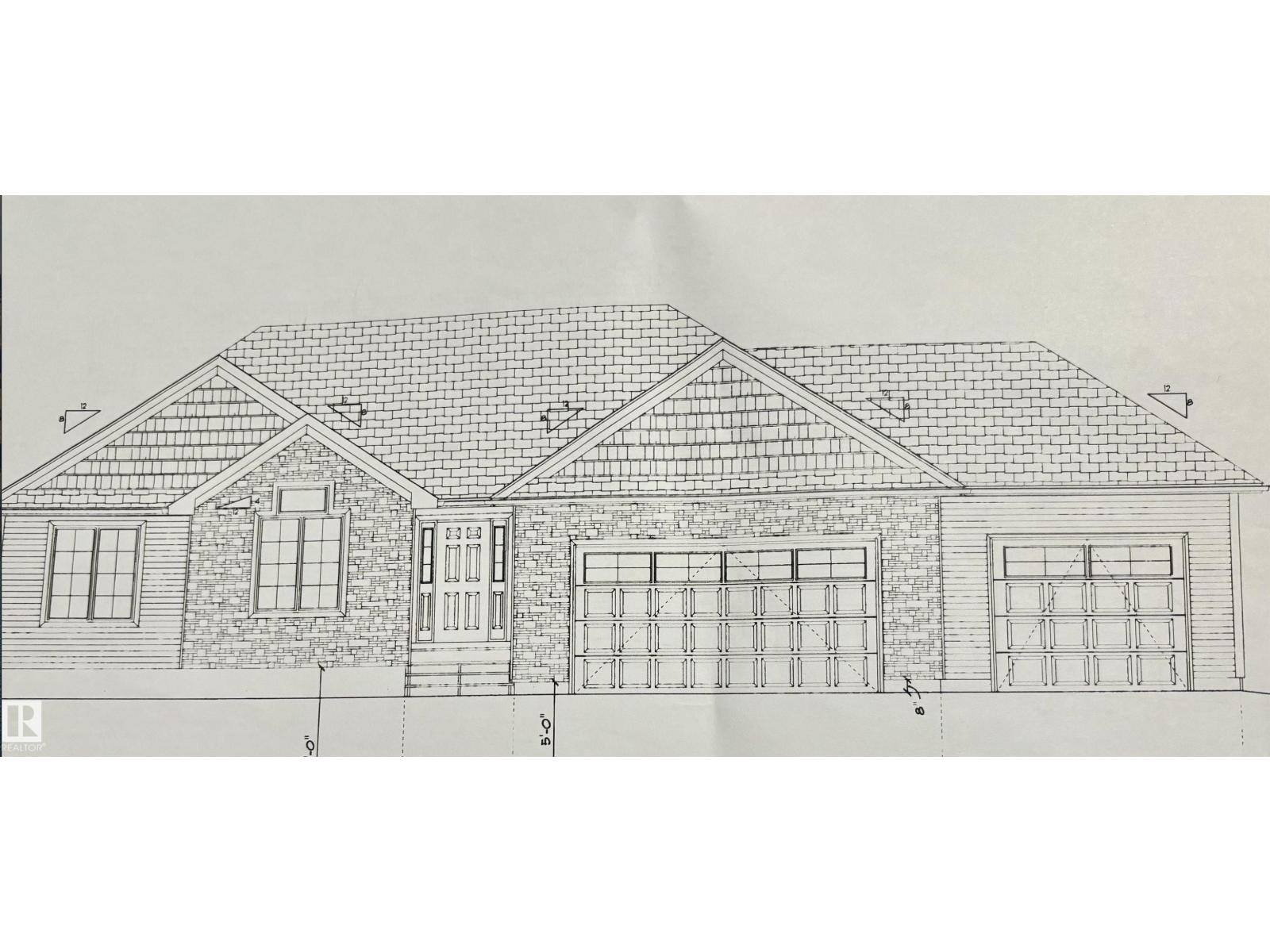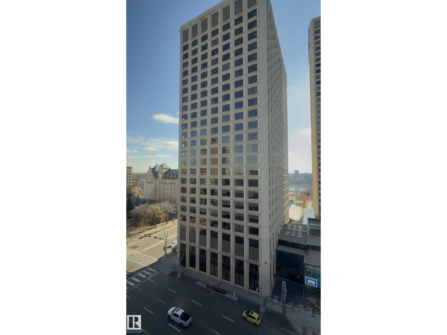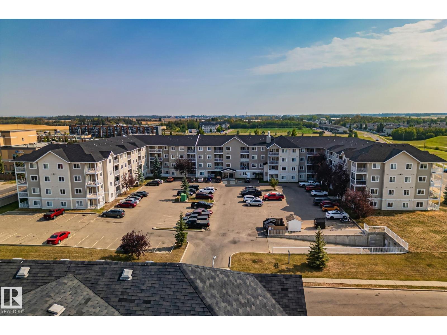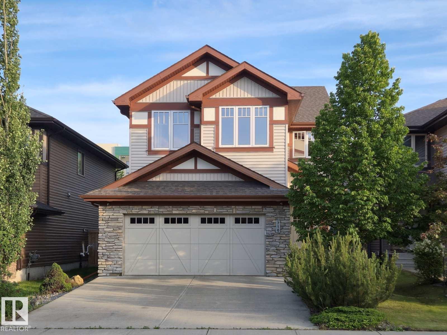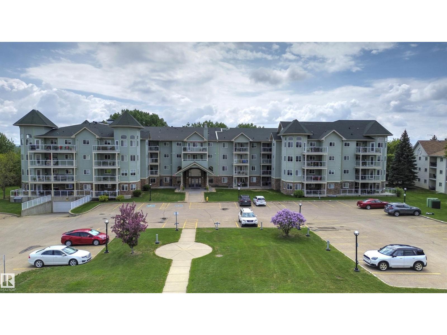#125 278 Suder Greens Dr Nw
Edmonton, Alberta
Welcome to The Lodge at Lewis Estates! This sought-after 30+ adult living complex feels like a mountain lodge retreat, complete with fitness centre, hot tub, steam room, party room, theatre, two rooftop patios, and a car wash — all just steps from the golf course. TIHIS UNIT FEATURES A RARE TITLED STORAGE UNIT! This main-floor condo offers 2 bedrooms and 2 bathrooms with a bright, open floor plan. The chef-inspired kitchen features Decorastone resurfaced granite countertops, abundant cabinetry, and a large island. The spacious bedrooms are separated by the living room, which opens to a west-facing covered patio with park views — the ideal spot to enjoy warm summer evenings. Highlights include a 3-pc main bath, 4-pc ensuite, in-floor heating, in-suite laundry, and storage. Complete with A titled parking stall very close to the elevators. Cats, birds & fish permitted with board approval (sorry, no dogs). Conveniently located near Transit, shopping, WEM, and with easy access to the Anthony Henday. (id:62055)
Digger Real Estate Inc.
8815 140 Av Nw
Edmonton, Alberta
This fantastic home features a legal basement suite that can help cover most of your mortgage payments. The main floor offers plenty of living space, including two living rooms, a semi-open kitchen and dining area, and three spacious bedrooms. The primary bedroom includes a convenient two-piece ensuite, and there’s also a full main bathroom. Upstairs has been freshly painted, giving the home a bright and welcoming feel. The basement suite includes three additional bedrooms, providing excellent rental potential or space for extended family. Located directly across from elementary and junior high schools, this home is perfect for a young family with kids. You’ll also enjoy being close to parks, shopping, and other amenities. (id:62055)
2% Realty Pro
6309 49 St
Rural Wetaskiwin County, Alberta
For those who want a large lot, treed large acreage feel--without the hassle of large acreage upkeep, look no further! This one-of-a-kind, custom-built 2-bedroom cedar exterior bungalow located in Mulhurst Bay at Pigeon Lake, is perfect for those who want that perfect blend of country privacy and lakeside living. Set on an expansive 0.3 acre treed lot with private water well, and municipal sewer service. The home exterior features: cedar siding, a wrap-around deck with an attached gazebo. Inside, you’ll find: vaulted ceilings, pine paneling, renovated kitchen, luxury vinyl flooring throughout; the property also offers a single detached garage wired for 220V plus additional storage shed. Appliances include stove, fridge, and built-in dishwasher. And all walking distance to seasonal activities such as: golf, beach, playground, swimming, ice-fishing, snow mobiling and hiking. (id:62055)
Cir Realty
17091 38 Street Nw
Edmonton, Alberta
Welcome to this 2-storey home in Cy Becker with over 1400 sq ft above grade. This 3 bedroom, 2.5 bath property offers a thoughtful layout with hardwood flooring, a bright open-concept living area, and a kitchen featuring quartz counters, stainless steel appliances, and a convenient pantry. Upstairs, the primary suite includes a walk-in closet and 4-pc ensuite, along with two additional bedrooms and a full bath. The unfinished basement provides ample storage or future development potential. Outside, enjoy a single attached garage and a partly fenced backyard. Built in 2016, this home is situated near parks, schools, and major routes. (id:62055)
Real Broker
5109 50 Av
Legal, Alberta
Welcome to this bright and cozy 2-bedroom home perfectly situated on the main street in the charming town of Legal! Offering 843 sq ft of beautifully updated living space, this home has undergone a complete interior transformation.Step inside to find newer plumbing and electrical, fresh flooring in the kitchen, porch, bathroom, and primary bedroom, plus a new kitchen featuring modern cupboards, countertops, and stylish finishes. The tall ceilings with crown molding, large white trim, and updated bathroom with a new vanity and tub surround give this home a warm, character-filled feel. New windows and front door round off the upgrades in this home. A small entry boot room provides space for shoes and coats—or could double as a cozy office nook. Downstairs, the compact basement offers laundry new furnace and extra storage space.Set on a large backyard lot, this home is the perfect mix of charm, comfort, and value—an ideal starter home or investment opportunity in a friendly small-town setting! (id:62055)
RE/MAX Real Estate
107 East View Dr
Morinville, Alberta
Discover this brand new 1,377 sq. ft. bungalow that perfectly balances style and function. The open-concept main floor is bright and inviting, featuring vaulted ceilings in the living room, a sleek electric fireplace with custom built-ins, and a coffered ceiling detail over the kitchen and dining areas. Quartz countertops are found throughout, adding timeless appeal, with many finish selections still customizable to suit your style. The main level offers 2 bedrooms and 1.5 baths, including a generous primary suite. With the optional basement development, you can create up to 2 additional bedrooms, a flex room, and 2.5 baths—ideal for family, guests, or a home office. Outside, the oversized 3-car garage provides ample space for vehicles, tools, or hobbies, making it a true standout. This home offers both fine finishes and flexibility, giving you the chance to design a home perfectly tailored to your needs. Built by Atlas Premium Homes. (id:62055)
RE/MAX Real Estate
22 Westwyck Li
Spruce Grove, Alberta
**MAIN FLOOR BEDROOM AND FULL WASHROOM** SIDE ENTRY** Desirable community of Spruce Grove. This residence combines modern style with comfortable living, offering a layout that’s both functional and inviting. Step inside to discover an open-concept main floor featuring a warm living area with a cozy fireplace, a bright dining space, and a kitchen that blends elegance with practicality. The walk-through pantry and mudroom make daily routines effortless, while large windows fill the home with natural light. Upstairs, a spacious primary retreat awaits with a luxurious ensuite and a generous walk-in closet. Two additional bedrooms, a full bath, and a family lounge create the perfect setting for relaxation and connection. Every detail of this home has been thoughtfully crafted to provide comfort and convenience for today’s lifestyle. Located in a family-friendly neighborhood close to parks, schools, and walking trails, this property offers a perfect balance of tranquility and accessibility. (id:62055)
Nationwide Realty Corp
99 Ficus Wy
Fort Saskatchewan, Alberta
Welcome to the “Belgravia” built by the award-winning builder Pacesetter Homes. This is the perfect place and is perfect for a young couple of a young family. Beautiful parks and green space through out the area of Fort Saskatchewan and has easy access to the walking trails. This 2 storey single family attached half duplex offers over 1600+sqft, Vinyl plank flooring laid through the open concept main floor. The chef inspired kitchen has a lot of counter space and a full height tile back splash. Next to the kitchen is a very cozy dining area with tons of natural light, it looks onto the large living room. Carpet throughout the second floor. This floor has a large primary bedroom, a walk-in closet, and a 3 piece ensuite. There is also two very spacious bedrooms and another 4 piece bathroom. Lastly, you will love the double attached garage. *** Home is under construction photos used are from the same model coolers may vary , to be complete by the end of next week and photos will be updated*** (id:62055)
Royal LePage Arteam Realty
101 Ficus Wy
Fort Saskatchewan, Alberta
Welcome to the “Belgravia” built by the award-winning builder Pacesetter Homes. This is the perfect place and is perfect for a young couple of a young family. Beautiful parks and green space through out the area of Fort Saskatchewan and has easy access to the walking trails. This 2 storey single family attached half duplex offers over 1600+sqft, Vinyl plank flooring laid through the open concept main floor. The chef inspired kitchen has a lot of counter space and a full height tile back splash. Next to the kitchen is a very cozy dining area with tons of natural light, it looks onto the large living room. Carpet throughout the second floor. This floor has a large primary bedroom, a walk-in closet, and a 3 piece ensuite. There is also two very spacious bedrooms and another 4 piece bathroom. Lastly, you will love the double attached garage. *** Home is under construction photos used are from the same model coolers may vary , to be complete by October of this year*** (id:62055)
Royal LePage Arteam Realty
10946 62 Av Nw
Edmonton, Alberta
Welcome to this stunning brand new half-duplex, thoughtfully crafted with tons of upgrades and located in a highly desirable, central neighborhood close to all major amenities. This home features a total of 6 generously sized bedrooms and 4 full bathrooms, including a rare main floor bedroom and full bath—ideal for guests, extended family, or flexible living needs. The open-concept layout is designed for comfort and functionality, with premium finishes throughout, including modern lighting, sleek cabinetry, and quartz countertops. Downstairs include a fully legal 2-bedroom basement suite with its own private entrance presents an outstanding mortgage helper or investment opportunity. A double detached garage provides secure parking. Perfectly situated near public transit, schools, shopping, and just minutes from the University area, this home is an exceptional opportunity for families, students, or investors looking for a turnkey property in a prime location. (id:62055)
RE/MAX Excellence
4165 Kinglet Dr Nw
Edmonton, Alberta
NO CONDO FEE!!! GREAT VALUE!!! You read that right welcome to this is your last chance to own brand new row house unit the “Harlow” Built by StreetSide Developments and is located in one of Edmonton's newest premier north west communities of Kinglet at big lake . With almost 1300 square Feet, it comes with front yard landscaping and a double attached garage, this opportunity is perfect for a young family or young couple. Your main floor is complete with upgrade luxury Vinyl Plank flooring throughout the great room and the kitchen. Highlighted in your new kitchen are upgraded cabinets, upgraded counter tops and a tile back splash. Finishing off the main level is the laundry room. The upper level has 3 bedrooms and 2 full bathrooms. Best of all this home is move in ready! (id:62055)
Royal LePage Arteam Realty
#26 10909 106 St Nw
Edmonton, Alberta
UPDATED TOWNHOUSE WITH GARAGE & FINISHED BASEMENT. Move-in ready 3 bed, 2.5 bath townhouse in McDougall Landing with single attached garage and extra-long driveway for 2 more vehicles. Bright west-facing front porch for sunsets, open entryway, and vinyl plank on main (2020/21). The kitchen offers upgraded appliances, new countertops, ample storage, and space for a large dining table. Upstairs: new carpet (2020/21), primary with walk-in closet and 2pc ensuite, plus two more bedrooms and full bath. Finished basement adds flex space for a media room, gym, or office. New hot water tank (2025). Fresh paint, updated lighting and faucets. Fantastic central location—walking distance to Kingsway Mall, LRT, parks, NAIT, Grant MacEwan, Rogers Place, and minutes to downtown. Welcome Home! (id:62055)
RE/MAX Real Estate
10655 181 Av Nw
Edmonton, Alberta
BEAUTIFUL FAMILY HOME IN CHAMBERY! This stylish 2-storey offers the perfect setup for a growing family. With 4 bedrooms, 4 bathrooms, and a bright open layout, there’s space for everyone. Enjoy rich Brazilian cherry hardwood, large windows, and a cozy corner fireplace in the living area. The kitchen features quality cabinetry, a center island with bar seating, stainless appliances, and a walk-through pantry leading to a functional mudroom/laundry with garage access. Upstairs includes a spacious primary suite with walk-in closet and a spa-like ensuite, plus 2 more bedrooms, a bonus room, and full bath. The finished basement adds a large rec room, 4th bedroom, and 3-piece bath. Sunny south-facing yard and professional landscaping complete the package — A MUST-SEE! (id:62055)
Exp Realty
#204b 6 Spruce Ridge Dr
Spruce Grove, Alberta
Modern comfort in the Heart of Spruce Grove. Step into this bright and spacious 2 bedroom condo offering style, convenience and comfort. The inviting open concept living area features durable vinyl plank flooring and a cozy corner gas fireplace- perfect for relaxing evenings. The large kitchen boasts ample cabinetry & counterspace, ideal for everyday cooking or entertaining guests. Enjoy two well-appointed bathrooms, including a 3pc. main bath & a 4pc. ensuite! Slide the patio doors open from the living room and you will find the relaxing deck with shade awning curtains, which provides the perfect spot for morning coffees or summer evening meals. Both bedrooms are a great size, the master bedroom features a built-in AIR CONDITIONING UNIT. This complex also offers a car wash facility for all owners, plus an titled underground parking stall. Situated close to all amenities - shopping, dining, recreation and transit- you'll love the convenience of this sough-after Spruce Grove condo complex. (id:62055)
Royal LePage Noralta Real Estate
8110 174a Av Nw Nw
Edmonton, Alberta
Stunning CUSTOM-BUILT duplex combines functionality with elegance w/ LEGAL SUITE. Heart of the home is its spacious kitchen & dining area with large island. Adjacent to the dining is a cozy living room with natural light & views of the private backyard, featuring a fireplace and coffered ceilings. Main floor includes a bathroom and a versatile bedroom. Upstairs has 3 well-sized bedrooms, including a luxurious master suite with a walk-in closet, a jacuzzi tub and his/her sinks for ultimate convenience. Laundry is near the master bedroom. BONUS ROOM is perfect for cozy nights or additional living space. LEGAL basement suite, ideal for guests, extra living space or RENTAL INCOME (built in 2023) Features 2 bedrooms, open-concept living room, full kitchen, laundry & storage. With a west-facing view, enjoy the large backyard with breathtaking sunsets, relaxing under the gazebo. Crystallina Nera West is known for scenic walking trails and serene ponds, making it perfect for outdoor activities & peaceful strolls (id:62055)
RE/MAX Excellence
#59 5122 213a St Nw
Edmonton, Alberta
Introducing Copperwood Close by Ironstone Home Builders! Bordering lush forests to the North in The Grange District Park, Copperwood Close is a beautifully designed new community offering the best in parkside living. Featuring a stunning modern farmhouse design, the Lodgepole model features 3 spacious bedrooms, 2.5 baths, open concept main floor w/9ft ceilings, luxury vinyl plank flooring, a well equipped kitchen upgraded w/5 appliances & quartz counters, a bright great room open to the cozy dinning area. The upper level features upgraded plush carpeting, upper level laundry, the primary bedroom features a generous sized walk-in closet & a 3pc en-suite bath, 2 spacious bedrooms & a full 3pc bath plus an upper level den/tech room. The home comes complete w/10 year Home Warranty, fully landscaped, rear deck & fence plus a single oversized 21' deep attached garage. Don't miss out on this exclusive collection of expertly crafted & meticulously designed homes on the Park in The Hamptons. (id:62055)
Rimrock Real Estate
1622 66 Av Nw
Edmonton, Alberta
Say hello to your new happy place in Maple Ridge MH Park! This custom-built 1508 sq. ft. mobile is packed with charm—3 bedrooms, 2 full baths, & all the cozy touches you’ve been dreaming of. Picture this: vaulted ceilings that make the kitchen and living room feel extra spacious, a walk-in pantry for all your snacks, and oak cabinets that never go out of style. The primary suite? Total retreat vibes with a walk-in closet and tub that basically screams “bubble bath night.” Even the second bedroom gets its own walk-in closet—because storage should never be a fight. Step out your sliding patio doors to a fenced yard (with a shed for all the extras) and enjoy double-wide parking for your wheels. Oh—and did I mention it’s right across from a park? So, why keep throwing money at rent when you can snag your own place in a great neighborhood? This one’s ready to welcome you home! (id:62055)
Exp Realty
#19 5122 213a St Nw
Edmonton, Alberta
Introducing Copperwood Close by Ironstone Home Builders—an exceptional new community nestled beside the lush forests of The Grange District Park. Copperwood Close offers the finest in parkside living, featuring a beautifully designed modern farmhouse aesthetic. This Willow model showcases a walk-out basement backing onto trees, 3 bedrooms, 2.5 bathrooms, open-concept main floor with 9-foot ceilings. Enjoy luxury vinyl plank flooring throughout, a fully equipped kitchen with 5 upgraded appliances & quartz countertops, a bright great room seamlessly connected to a cozy dining nook. Upper level is upgraded w/plush carpeting, a spacious bonus room plus a convenient upper-level laundry room. The primary bedroom boasts a generous walk-in closet & a 4-piece ensuite. Two additional bedrooms share a full bath, providing ample space for family or guests. 10-year Home Warranty, landscaped & fenced w/ rear deck & a double 21x20 attached garage. Don't miss out on this exclusive collection of expertly crafted homes. (id:62055)
Rimrock Real Estate
5264 Kinney Pl Sw
Edmonton, Alberta
MOVE IN READY! Welcome home to the Bedford Z by Akash Homes — a beautifully designed 1864 sq ft two-storey in the sought-after community of Keswick Landing. Thoughtfully crafted with modern finishes and timeless details, this home features 9' ceilings on the main floor, quartz countertops throughout, and a SEPARATE SIDE ENTRY for future basement development. The open-concept layout is ideal for entertaining, with a spacious great room, bright dining area, and stylish kitchen that’s equal parts functional and beautiful with quartz counters and gorgeous tile backsplash. Upstairs, you’ll find three generous bedrooms including a luxurious primary suite with a walk-in closet and ensuite, plus a central bonus room perfect for family movie nights. Complete with a double attached garage and located steps from parks, schools, and future amenities — the Bedford Z delivers the space, style, and convenience you’ve been searching for. (id:62055)
Century 21 All Stars Realty Ltd
402 42230 Township Road 632
Rural Bonnyville M.d., Alberta
BRAND NEW Hiscock Homes build on 2 acres backing onto trees in Countryside Estates has a whole lot of everything! 1813 square feet of space with a fully finished walk out basement and TRIPLE heated garage. 5 bedrooms/3 baths. Kitchen cabinets and stone counters can be ALL your choice. Stainless steel appliances included. 3 bedrooms on the main level, main floor laundry and open concept layout. The primary bedroom has a heated 5 piece ensuite bathroom with his/her sinks, corner bathtub, shower & walk in closet. The lower walk out basement has heated floors, 2 more bedrooms and a 4 piece bathroom. All colours, cabinet selection, flooring etc can be customized to make it your own! Photos are an example only. (id:62055)
Royal LePage Northern Lights Realty
#1013 10024 Jasper Av Nw
Edmonton, Alberta
Experience the best of downtown living in this stylish 1-bedroom, 1-bathroom condo at the highly sought-after Cambridge Lofts. Spanning nearly 500 square feet, this thoughtfully designed unit combines an efficient layout with high ceilings and expansive windows, creating a bright and inviting industrial-chic atmosphere.Wake up to stunning city skyline views and enjoy the river view of downtown Edmonton right at your doorstep. The building’s prime location places you steps away from top restaurants, cafes, and entertainment venues, while providing quick transit access to the University of Alberta and MacEwan University.Ideal for both homeowners and investors, this Airbnb-friendly building offers excellent rental income potential. Whether you’re seeking a dynamic urban lifestyle or a smart investment opportunity, this condo delivers the perfect blend of modern comfort and downtown convenience. (id:62055)
Mozaic Realty Group
#107 4309 33 St
Stony Plain, Alberta
Welcome to this updated GROUND FLOOR 2 bedroom, 2 bathroom condo in the heart of Stony Plain. This home features fresh paint, new flooring, modern countertops, and a stylish backsplash, giving it a fresh and move-in ready feel. The functional layout offers a bright living space, two spacious bedrooms, and the convenience of in-suite laundry. Perfectly located, you’ll be just steps from shopping, restaurants, banking, the hospital, and even a local movie store. Whether you’re looking to downsize, invest, or get into the market, this centrally located condo offers comfort and convenience at an affordable price. (id:62055)
Exp Realty
716 Adams Wy Sw
Edmonton, Alberta
MOTIVATED SELLER! Located within walking distance of schools and the Currents of Windermere, this home combines style, comfort, and energy efficiency. The main floor features 9’ ceilings, gleaming hardwood floors, and a bright south-facing living room filled with natural light. The gourmet kitchen offers rich espresso cabinetry, granite countertops, stainless steel appliances and a corner pantry, flowing into the dining area with patio doors that open to a fully fenced, landscaped backyard—perfect for outdoor living. Upstairs, a spacious bonus room with vaulted ceilings and a cozy corner fireplace creates the ideal family space. The primary suite includes a 5-piece ensuite with dual sinks and a large walk-in closet, complemented by two additional bedrooms and a 3-piece bath. Recent updates include a hot water tank (2023) and kitchen range (2024). Additional energy-efficient features include drain water heat recovery and an HRV system. (id:62055)
Homes & Gardens Real Estate Limited
#305 9995 93 Av
Fort Saskatchewan, Alberta
Welcome to this spacious 1057 sq ft 45+ adult condo located close to shopping and all other amenities. The condo offers a warm and inviting open floor plan. The oak kitchen includes ample cabinets, a kitchen island and a walk-in corner pantry. The living room boasts large windows and a garden door leading to a covered maintenance free balcony with a gas hook up for a BBQ. The unit also has two bedrooms with the Primary bedroom having walk-through his & her closets and a 4pc ensuite. This unit also has a 3pc main bathroom, in-suite laundry, a titled underground parking stall and storage locker. (id:62055)
Royal LePage Noralta Real Estate


