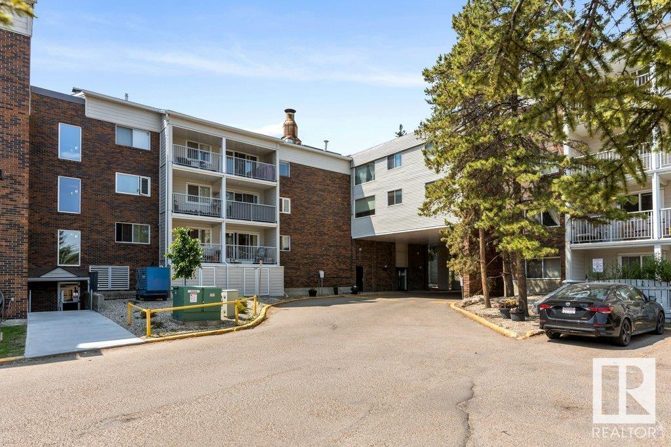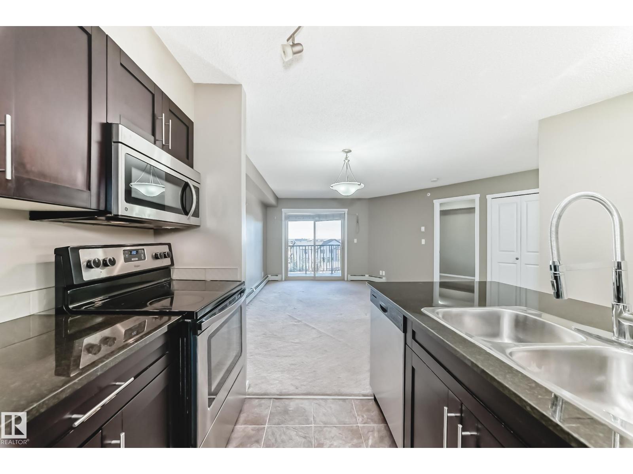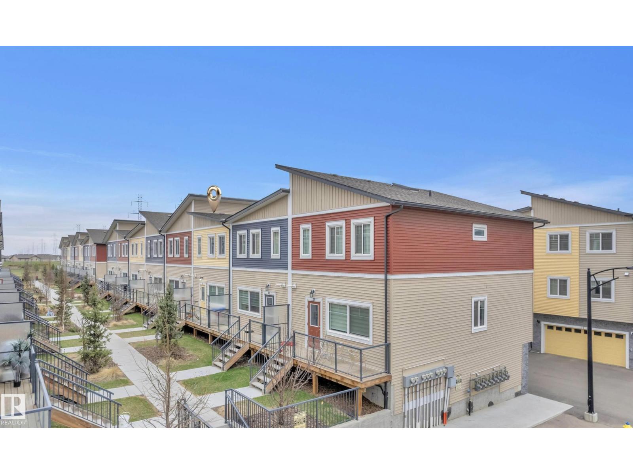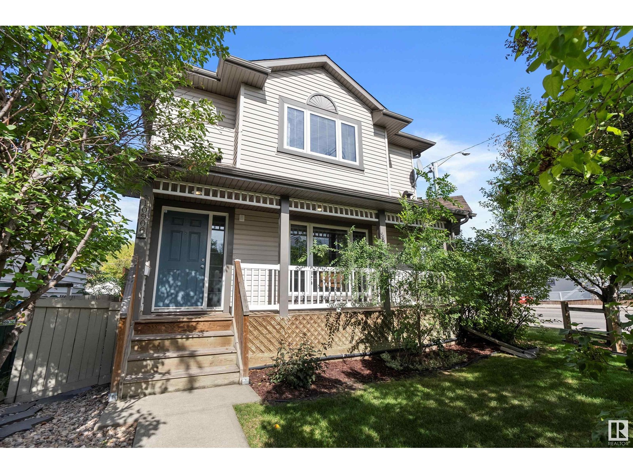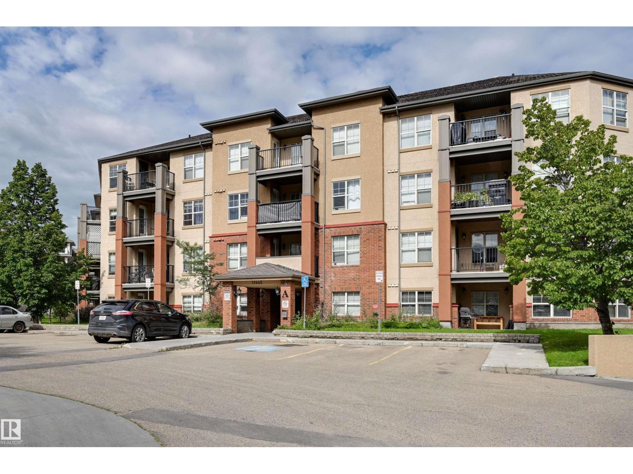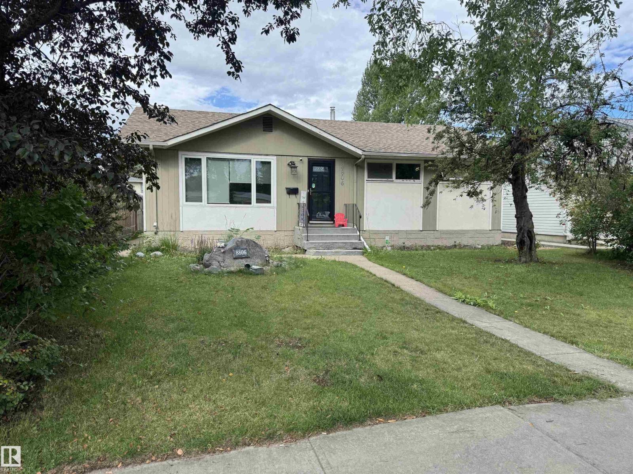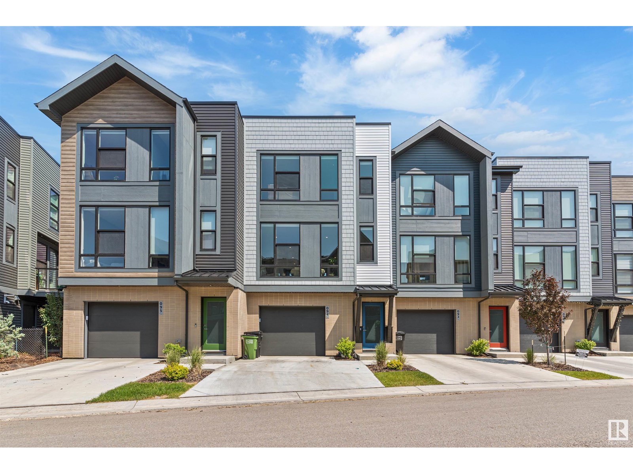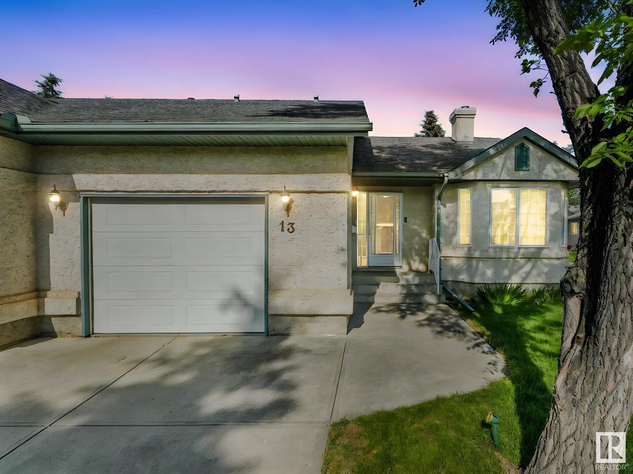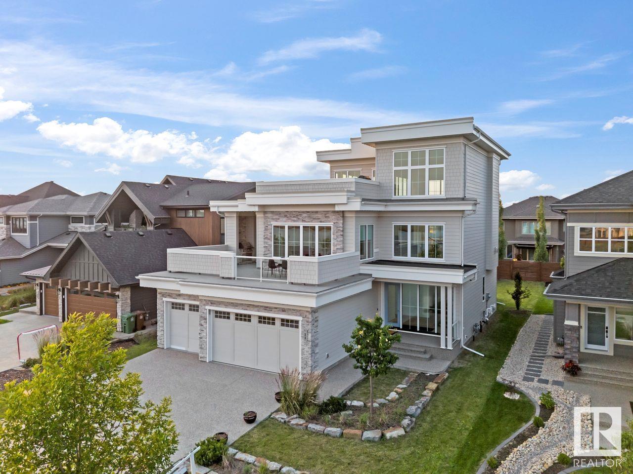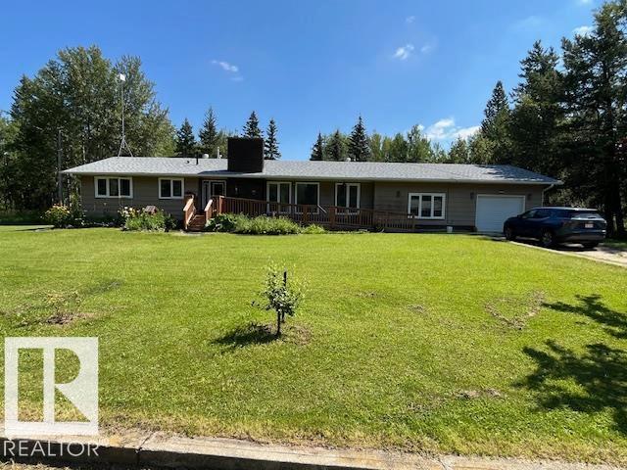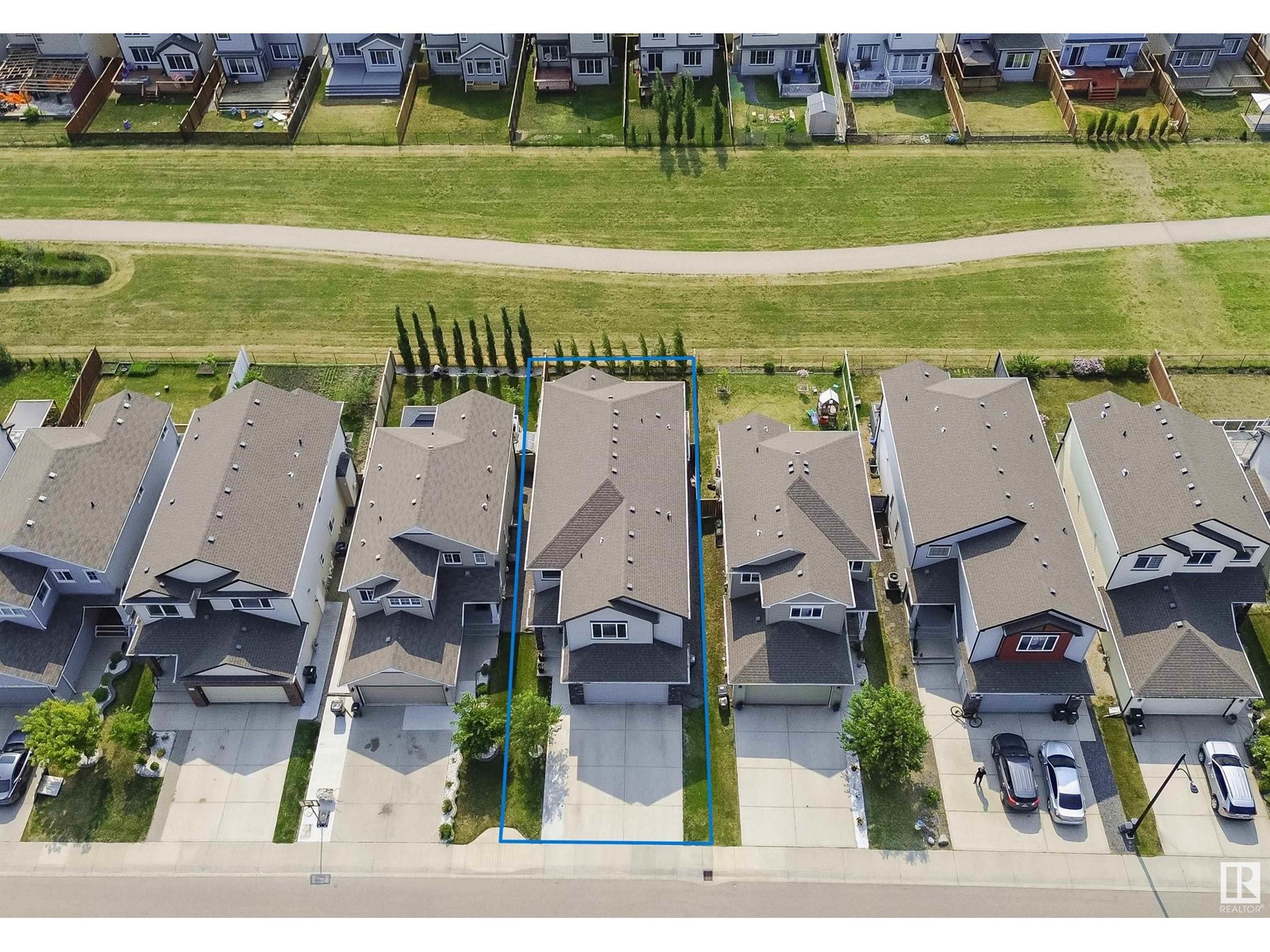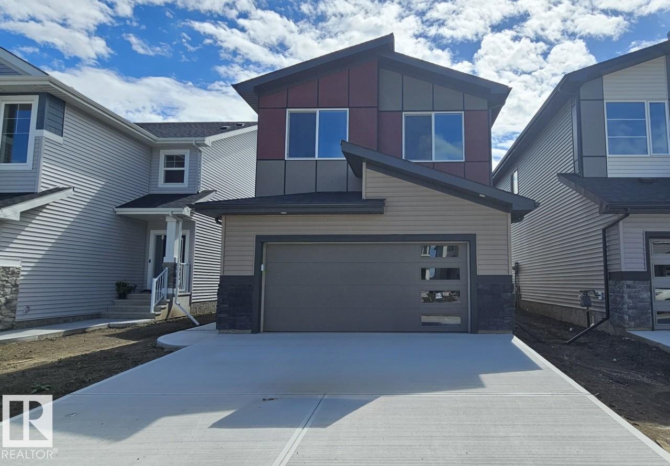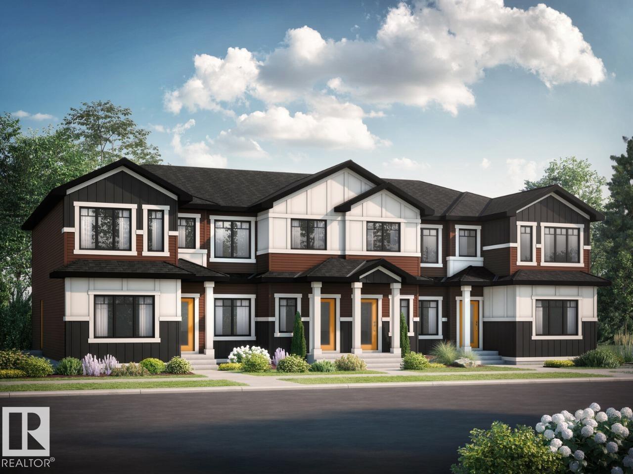#132 4404 122 St Nw
Edmonton, Alberta
Aspen Garden Estates – Exceptional Value in a Prime Location! Just move in and enjoy this spacious 1,099 sq ft single-level apartment featuring 2 generous bedrooms, 1.5 baths, in-suite laundry, an open kitchen with adjacent dining area, and a very large living room. Step outside to your private balcony and enjoy the convenience of one energized covered parking stall. This well-maintained complex offers terrific amenities including a fitness room, party room, and a large outdoor deck. Condo fees include electricity, heat, and water. Ideally located in the highly sought-after Aspen Gardens community in Southwest Edmonton, you're steps away from the Whitemud Ravine, Snow Valley Ski Hill, and top-rated schools including the University of Alberta. With easy access to shopping, restaurants, public transportation, the LRT, and major roadways, this is truly a great place to call home! (id:62055)
RE/MAX Elite
631 36 St Sw
Edmonton, Alberta
Prepare to be impressed when you walk into this Jayman built Sonata model home! Immediately you'll notice the SOARING CEILINGS - ALMOST 12' TALL! The living space feels huge and there is cozy bench seating in front of your wall of windows! The kitchen boasts bright white cabinets and stainless appliances, while the dining area has a feature wall, modern lighting, and stylish railing. Upstairs the primary suite has a walk-in closet and 4-pc ensuite bath. Two more bedrooms, a full 4-pc bath, and upper level laundry complete this floor. TALL CEILINGS IN THE BASEMENT TOO?? Yep! This partly finished basement has the perfect rec area or theatre space! This home has curb appeal, air conditioning, is roughed in for solar, has a wonderful back deck w/ pergola, and a garage pad for parking! The Hills at Charlesworth is an INCREDIBLE COMMUNITY close to several amenities! Check out the sustainability plaza w/ community garden, skating ice ribbon, solar powered playground, nature area, walking paths, pond, and more! (id:62055)
Schmidt Realty Group Inc
#418 3315 James Mowatt Tr Sw
Edmonton, Alberta
Enjoy low-maintenance condo living in a prime location, just minutes from QE2, Anthony Henday, shopping, and dining. This 1-bedroom, 1-bath unit offers underground titled parking, in-suite laundry, and an open-concept layout with a sleek kitchen featuring stainless steel appliances. Step out to the spacious balcony—perfect for morning coffee, evening relaxation, or casual entertaining. (id:62055)
Maxwell Polaris
#21 2803 14 Av Nw
Edmonton, Alberta
Investor & First-Time Home Buyer Alert! Welcome to this beautifully presented 3-story custom townhome in Laurel, featuring 3 bedrooms and 2.5 bathrooms. The open-concept kitchen boasts quartz countertops, stainless steel appliances, and ample cabinetry, seamlessly flowing into a spacious living area with a cozy gas fireplace and a powder room on the main floor. Upstairs, the master bedroom enjoys a 3-piece ensuite, while two generously sized bedrooms share a common bathroom, and laundry facilities are conveniently located. Strategically situated near bus stops, schools, playgrounds, and shopping centres, this property offers an unbeatable living experience. Don't miss this opportunity! (id:62055)
RE/MAX Excellence
11234 71 Av Nw
Edmonton, Alberta
ATTENTION INVESTORS/ DEVELOPERS/ FIRST TIME BUYERS! PRIME LOCATION in PARKALLEN!! Within walking distance of U OF A, WHYTE AVE, and BELGRAVIA LRT STATION. This 1486 SqFt 1.5 Storey home is sitting on a quiet tree lined cul-de-sac 45 x 130 lot (6,005 SqFt). Located just 8 minute walk to Bulgravia LRT station, 20 min walk to UofA campus, 10 minute walk to Whyte Ave shops, cafes, and restaurants. The main floor of this features the living room, dining room, kitchen with main floor laundry, a 4 pc bathroom, and a main floor bedroom. The upper level has 2 good sized bedrooms. The basement features a 4th bedroom, games room, a 3 pc bathroom, and the mechanical room. Large size backyard with a single detached garage. Most recent upgrades in this home include: NEW SEWER LINE (2024), Furnace, HWT, new dishwasher, and new washing machine. Original owners. Perfect home for first time buyer, investor, and a prime location for developers. (id:62055)
RE/MAX Real Estate
#101 320 Ambleside Link Li Sw
Edmonton, Alberta
Welcome home to this bright and spacious main floor Corner unit in Ambleside! Offering nearly 1100 sqft, this well-designed condo features 2 bedrooms, 2 full baths, and a versatile den—perfect for a home office. Enjoy large south-facing windows that flood the space with natural light, fresh paint throughout, granite counters & loads of cabinets in the beautiful kitchen, and step out onto your huge wraparound balcony, ideal for relaxing or entertaining. Comes with 2 titled parking stalls (1 underground, 1 surface) plus a storage cage. Located just steps from Currents of Windermere, with shops, dining, and services at your fingertips. Quick access to the Anthony Henday and Terwillegar Drive. Building amenities include a social room and gym; a perfect blend of comfort and convenience. Come make this your new home! (id:62055)
RE/MAX Elite
55 North Ridge Dr
St. Albert, Alberta
Located on a quiet CUL-DE-SAC in family-friendly North Ridge, this meticulously maintained home offers over 3,400 sq.ft. of finished living space and a sunny SOUTH-facing backyard. The main and upper floors have gleaming WALNUT HARDWOOD, while the upgraded kitchen features GRANITE countertops, new S/S appliances (incl a GAS RANGE with double ovens, Bosch dishwasher & refrigerator with water/ice dispenser), and a walk-through pantry with pullout drawers for added functionality. Upstairs includes a massive BONUS ROOM, 3 spacious bedrooms, and a south-facing primary suite with walk-in closet and ensuite featuring a newly installed JETTED SOAKER TUB. The developed basement (with cork flooring) adds a 4th bedroom, 4PC bath and rec room with projector and screen. Extras include: built-in speaker system on all 3 levels, A/C, OVERSIZED HEATED garage, newly poured, triple-wide driveway, NO-MAINTENANCE backyard, UPDATED FURNACE and ON-DEMAND HOT WATER system (2017). A must see for anyone seeking their forever home! (id:62055)
Royal LePage Arteam Realty
6308 144a Av Nw
Edmonton, Alberta
A 10 OUT OF 10 LOCATION!! Welcome to the amazing community of Mcleod. This home is a half block to Mcleod Park and all the schools, public transportation plus a short walk to Londenderry mall and M.E LaZerte high School. When you pull up you will find a very nice curb appeal with Vinyl siding, new sidewalk, shingles , front step and railing. Inside the main floor has a large living room with the original refinished hardwood floor, an updated kitchen with ceramic tile and in the dining room, patio doors the the newer deck with a gazebo, an beautiful updated bath and 3 bedrooms. The basement features a huge family/rec room with a wood stove, another bath, bed room and a good size laundry/utility room. Other updates are Garage door, Exterior doors, shingles house & garage, Tank less hot water, A.C, furnace , gazebo and storage shed. The garage is oversized and fencing is maintenance free. (id:62055)
RE/MAX River City
10906 72 Av Nw
Edmonton, Alberta
Welcome to this stunning multi-generational home in the heart of McKernan, surrounded by lush trees & conveniently located near everything you need! This home features 2 primary bdrms, ea w/ its own ensuites - 1 boasting a spacious W/I closet equipped w/ a closet organizer and B/I work station. The inviting main floor showcases elegant oak HW & ceramic tile, while cozy carpet adds warmth upstairs; where the laundry room is also found, making chores a breeze. The kitchen is a chef’s dream, featuring S/S appliances, honey shaker cabinets & functional U-shaped counter. Tucked around the corner, a convenient half bath. Enjoy relaxing in the mellow LR w/ large front windows overlooking a wrap-around deck, perfect for quaint patio sets & furniture. A gas F/P w/ mantle & B/I cabinets creates a focal point in this space. On hot days, A/C to the rescue. The separate 1 bdrm basement is perfect for guests/family, complete with its own kitchen, laundry, full bathroom, storage closet & entrance. A true south gem! (id:62055)
RE/MAX River City
#206 11445 Ellerslie Rd Sw
Edmonton, Alberta
Bright 1-Bedroom in Rutherford Village. This open-concept unit offers a spacious great room and kitchen with space for a dining table. The kitchen features a large eat-in peninsula with sink, ample cupboard space, and countertop for your cooking needs. The primary bedroom offers a walk-thru closet with private access to the main bathroom. Enjoy the convenience of in-suite laundry. You will appreciate the private covered balcony with a green space view, and a natural gas BBQ hookup. Underground heated parking stall plus a storage cage. Condo fees include water, heat, & electricity. Fantastic location close to the LRT, and walking & bike trails. Walking distance to grocery stores, schools. Plus close to South Common, Anthony Henday & Highway 2. (id:62055)
RE/MAX Excellence
10615 134 St Nw
Edmonton, Alberta
Lovely Glenora bungalow featuring a bright & spacious living room with windows overlooking the front yard. You will enjoy the wood burning fireplace & beautiful hardwood floors leading to dining area. Step down into the sun-filled kitchen: tons of cabinetry, large island with seating, professional appliances, granite countertop, sink overlooking backyard, plus access to patio. The nook is a great place to unwind & allows for a home office. The main level includes a generous primary bedroom plus two additional bedrooms, & an updated full bathroom. The fully finished basement is perfect for families or guests & provides a cozy family room with a gas fireplace, beautiful built-ins, a fourth bedroom, a second full bathroom & a laundry room. Additional upgrades include triple pane windows, underground sprinklers, a newer furnace, hot water tank, & new water softener, & an oversized double detached garage (1995). Close to schools, parks, & amenities, with easy access to downtown and key transit routes and LRT. (id:62055)
RE/MAX Excellence
173 Lakewood Dr
Spruce Grove, Alberta
Great family home in a great neighbourhood. This 4 level split on a corner lot offers main floor living with quick access to the fully fenced rear yard. On the main level, there is a cozy living room with an abundance of natural light as well as the kitchen and dining areas that open to large rear deck. Upstairs there are 2 bedrooms, one with a large walk in closet and fully equipped 4 piece bath. On the 3rd level there is a good sized family room, a 3 piece bath and another a bedroom. The basement houses the laundry room and is a great potential for another bedroom or hangout space. All this in close proximity to shopping, Spruce Groves amazing trail system, parks and schools. (id:62055)
Royal LePage Noralta Real Estate
8806 168 St Nw
Edmonton, Alberta
Welcome to this beautiful bungalow on a tree-lined street offers great curb appeal and functional living space. The main floor features a bright living room with large windows, a spacious dining area, and a kitchen with ample cabinetry, stainless steel appliances, and a backyard view. A primary suite, two additional bedrooms, and an updated 4-piece bath complete the level. The fully finished basement has a separate entrance to a private in-law suite with two bedrooms, a full kitchen, large living room, and updated 3-piece bath—perfect for extended family or rental potential. Outside, enjoy a west-facing, fully fenced backyard with concrete patio, BBQ brick pad, and an oversized single garage with extra parking. (id:62055)
Exp Realty
11111 100a Av
Westlock, Alberta
This spacious 1,810 SqFt Bungalow offers exceptional value tucked away in a quiet cul-de-sac just steps away from The Rotarty Walking Trail and Picturesque Lagoon. This double wide modular home rests on your very own land that’s fully fenced and landscaped. Featuring 4 bedrms, 2 baths, a family room with a wood-burning stove, and an updated kitchen with ample cabinetry space, new counters, tile, and paint (2022). It flows into a 2nd living room, creating an inviting space for gatherings. The main bath is fully renovated, an addition in 2018 created a versatile 4th bedrm or office. Outside, enjoy a deck, shed, two rear parking spots, RV space, and street parking. This solidly built home is welded to pilings with bladder insulation and heating tape underneath for year-round comfort. Updates include new shingles (2022), most windows (2020), laundry appliances (2020) and much more. Close to K-12 schools, Aquatic Centre, Spirit Centre, & Sobeys, this move-in ready home offers comfort, convenience, and value. (id:62055)
The Agency North Central Alberta
#94 1304 Rutherford Rd Sw
Edmonton, Alberta
Beautiful modern three bedroom townhouse with 1576 sqft of living space. This is a fantastic unit with huge floor-to-ceiling windows, an open floor plan, a balcony on the second level, and a large patio off the main level. The third floor offers a spacious primary bedroom with an ensuite, two other bedrooms with large windows and a large laundry closet. This unit also offers a tandem garage that parks two vehicles with room for one on the driveway. All your shopping and transit needs are minutes away. (id:62055)
Maxwell Progressive
#13 9420 172 St Nw
Edmonton, Alberta
Welcome to Horizon Villas – a peaceful 55+ bungalow-style condo community that truly feels like home. Tucked away in a quiet, friendly enclave, this beautifully maintained & super clean end unit offers comfort, convenience, and lifestyle. Just half a block from essential shopping, you'll love how easy it is to get what you need, when you need it. Inside, the home greets you with vaulted ceilings, an abundance of natural light, and a neutral color scheme. The open-concept layout features hardwood flooring, stainless steel kitchen appliances, and the ease of main floor laundry. With 2 bedrooms on the main floor and a 3rd in the fully finished basement, there’s plenty of space for guests or hobbies + 2.5 bathrooms ensure everyone has room to relax. Enjoy the attached garage, low condo fees, ample visitor parking, and a beautiful park-like green space just around the corner. Horizon Villas is a well-managed, sought-after community, perfect for those looking to downsize without compromise. (id:62055)
Maxwell Progressive
129 Ironwood Pl Nw
Edmonton, Alberta
Discover upscale, low-maintenance living in Ironwood Place, a quiet community in prestigious Westbrook Estates. This spacious half-duplex bungalow offers single-level living with stunning golf course views. The main floor features a bright living room with gas fireplace, formal dining area, eat-in kitchen, and French doors to a private deck. A cozy front den is perfect for reading or TV. The primary suite includes a walk-through closet and large ensuite. A second bedroom can double as a home office, with a 4-piece bath nearby. Main floor laundry adds convenience. The fully finished basement offers a large rec room, oversized bedroom, 4-piece bath with steam shower setup, workshop, and storage room. Additional highlights include underground sprinklers and a newer cedar shake roof. Just steps from the Derrick Golf & Winter Club and Whitemud Ravine trail system. A rare opportunity to enjoy exclusive living in one of Edmonton’s most desirable communities. (id:62055)
Maxwell Devonshire Realty
170 Sheppard Ci
Leduc, Alberta
Welcome to this lovely 2-storey home in the desirable community of Southfork, perfectly situated on a corner lot backing onto beautiful McKinley Park. The spacious main floor features a grand open-to-above entryway, a chef’s kitchen with an island, raised eat-at bar, walk-through pantry, and ample counter space—ideal for entertaining and daily living. Upstairs, you’ll find a large bonus room, two generous bedrooms, and a main bathroom with dual sinks. The primary suite offers two walk-in closets and a luxurious ensuite with dual sinks, a soaker tub, and separate shower. The basement is framed and partially finished, ready for your personal touch, and includes a large storage room area and bathroom rough in. Step outside to enjoy the lovely deck overlooking the park—perfect for summer evenings. This home combines space, style, and location—don’t miss it! (id:62055)
Maxwell Devonshire Realty
11 Jubilation Dr
St. Albert, Alberta
Ever thought of owning a LAKEFRONT property? ONE-OF-A-KIND HOME in Jensen Lakes, with DUAL ROOFTOP DECKS OVERLOOKING THE LAKE. This estate home features the Okanogan Style floor plan, placing the main living spaces on the second floor. THE THIRD-STORY SHOWCASES A ROOFTOP DECK OVERLOOKING THE LAKE. It’s a MUST SEE! The main floor includes three spacious bedrooms, highlighted by a MAGNIFICENT PRIMARY SUITE with a custom headboard, COFFEE AND WINE BAR, TWO-SIDED FIREPLACE, CUSTOM CLOSET, AND A SPA-LIKE ENSUITE. Ascend to the second floor and be greeted by grand TWO-STORY CEILINGS, a chef’s dream kitchen, a butler’s pantry, and a wine cellar. The elegant floating staircase leads to the rooftop patio. SELLER FINANCING is available. Seller will also consider trade-ins! Located within walking distance to schools, the beach, the lake and shopping, this showstopper is a must-see! (id:62055)
Maxwell Polaris
#260 50509 Rge Road 221
Rural Leduc County, Alberta
Your own slice of paradise just 23 minutes east of Edmonton! Nestled in the heart of Sherwood Park in Leduc County, this 6.2-acre property offers the perfect blend of privacy, convenience, and comfort. Situated on paved roads right to the driveway, this well-maintained 3-bedroom bungalow is loaded with features. Inside, you’ll find a spacious bonus room with a cozy gas stove, a charming breakfast nook, and elegant French doors leading to the dining room—perfect for hosting family gatherings. Fantastic basement development, new furnace. Outside, enjoy the heated double detached garage, heated single attached garage, and ample RV parking. The property’s mature landscaping, open spaces, and peaceful surroundings create a true country retreat, while still being minutes from city amenities. If you’ve been looking for an acreage that offers space, comfort, and a great location, this is the one! (id:62055)
Royal LePage Arteam Realty
20516 21 Av Nw
Edmonton, Alberta
Welcome to Stillwater! This modern 2-bedroom, 2.5-bathroom townhouse offers over 1,300 sq. ft. of stylish living, perfect for first-time buyers or investors. This is low maintenance living, but with no condo fees and no pet restrictions! Built in 2022, the home features a bright, open-concept main floor with a quartz island kitchen, stainless steel appliances, and a spacious living and dining area. A half bath and covered deck off the kitchen make entertaining easy. Upstairs, you’ll find two generous bedrooms, and two full bathrooms. The primary suite easily fits a king bed, boasts a walk-in closet, and includes a private ensuite. Laundry is conveniently located on the upper floor. Enjoy the single attached garage with extra driveway parking, plus the perks of the Stillwater Homeowners Association, including a spray park, playground, and skating rink. Ideally located just minutes from Anthony Henday Drive and Currents of Windermere shopping. Move-in ready and waiting for you! (id:62055)
Nucasa Realty Group Ltd
5227 18 Av Sw
Edmonton, Alberta
Backing onto a serene green space! This stunning custom-built 2,682 sq/ft home offers 4 spacious bedrooms, 3 full bathrooms, and a main floor versatile den. The main floor features a grand entrance, open concept living room, elegant dining area, bright family room, full bath, and a dream kitchen with granite countertops, island, pantry, and premium stainless-steel appliances. Loaded with all the upgrades and modern finishings throughout. Upstairs, the spacious primary suite includes a spa-like ensuite with jetted tub, separate shower, dual sinks, granite, and a large walk-in closet. A bright bonus room that overlooks the living room and the front entrance ready for the family to enjoy, along with 3 more bedrooms and a full bathroom. Enjoy the fully landscaped and fenced backyard with a large deck—perfect for BBQs. Located in a quiet, family-friendly neighborhood close to all amenities. Perfect family home in the perfect neighborhood. (id:62055)
Liv Real Estate
7207 182 Av Nw
Edmonton, Alberta
4 Bedrooms, 3 Full Bathrooms: Spacious layout, including a main floor bedroom with a full bath, perfect for guests. Front Attached Double Car Garage: Provides convenient parking and additional storage space. Backs Onto Future Park and School: Ideal for families, with easy access to green spaces and a future school. Open Concept Main Floor: Large kitchen, dining, and great room area for modern family living. Large Kitchen Island: Ideal for meal prep, serving, and entertaining. Walkthrough mudroom and pantry: Convenient access from the garage to the kitchen, perfect for unloading groceries. 9' Basement Foundation Walls: Ready for potential future development Separate entrance to the basement 50 Linear Ortech LED Electric Fireplace: Adds a modern and cozy touch to the living room. (id:62055)
Bode
703 Cambrian Bv
Sherwood Park, Alberta
Open-Concept Main Floor: Enjoy a spacious kitchen with a large island, double-door pantry, and extended 41 upper cabinets. Seamless flow to the dinette and great room, ideal for family time or entertainment. Plus, a true rear mudroom adds everyday convenience. *Modern Finishes Throughout: Luxury Vinyl Plank flooring on the main floor and all bathrooms, quartz countertops, under-mount sinks, and soft-close cabinets and drawers for a stylish, low-maintenance lifestyle. *Comfortable Upper Level: Large primary bedroom with walk-in closet and ensuite featuring dual sinks and a walk-in shower. Two more bedrooms, a full bath, and upstairs laundry complete the upper floor. *Energy-Efficient Design: Double-pane, Low-E, argon-filled Energy Star windows, 95% high-efficiency furnace, heat recovery ventilator, and 80-gallon hot water Smart Home Features: Includes Echo Show, Lorex Smart Video Doorbell, Ecobee 3 Lite Thermostat, Weiser Smart Deadbolt, Alexa HD smart display with motion detection. Photos representative (id:62055)
Bode


