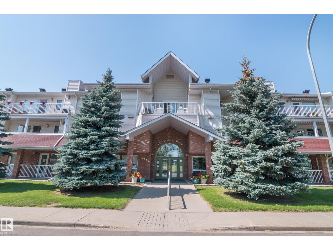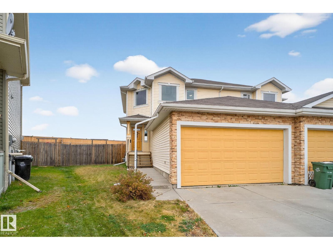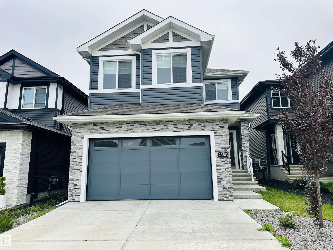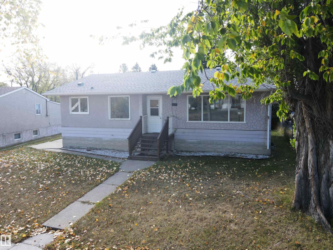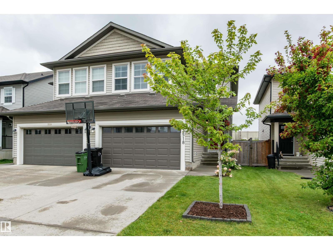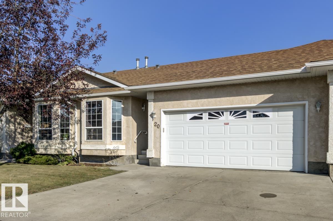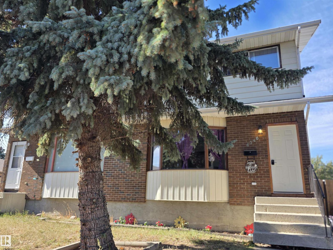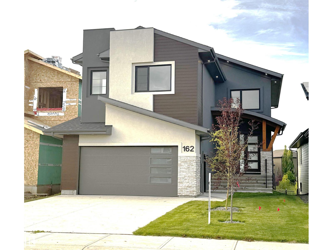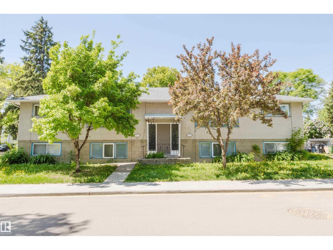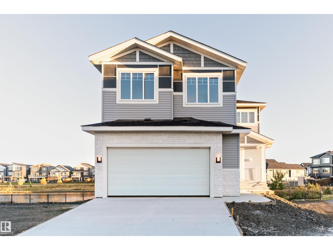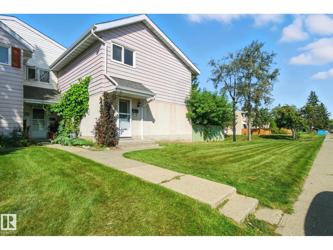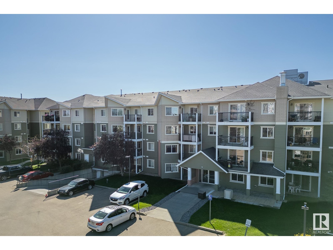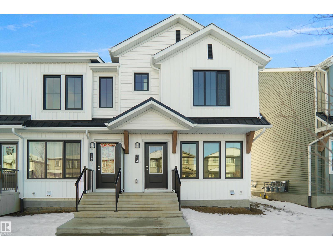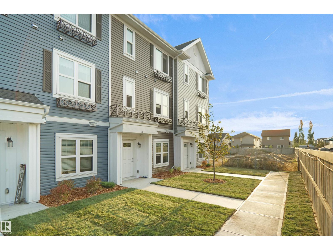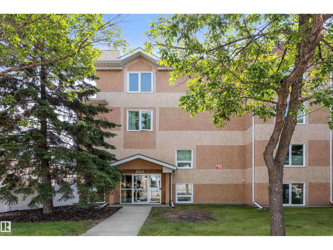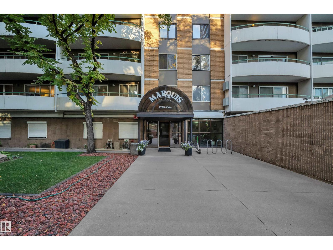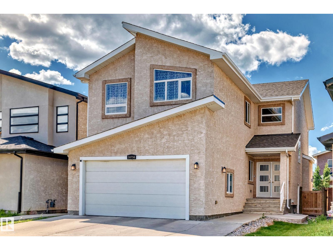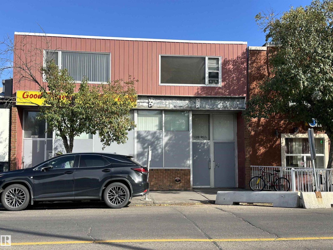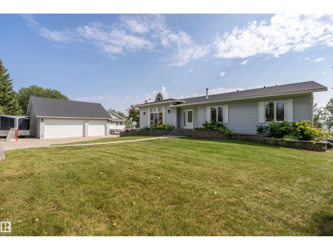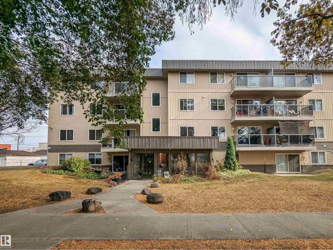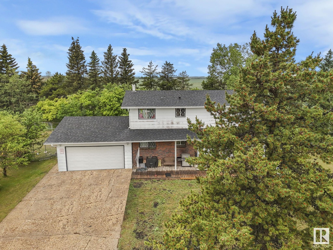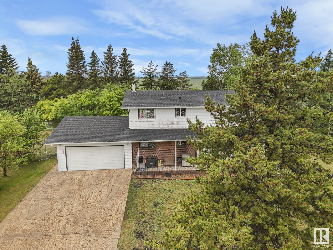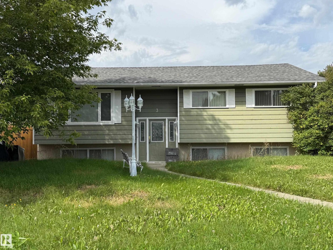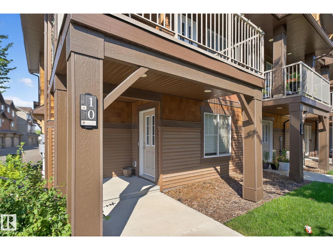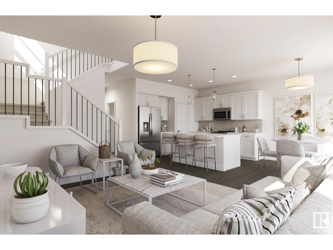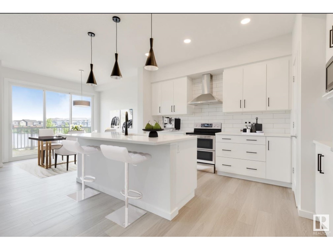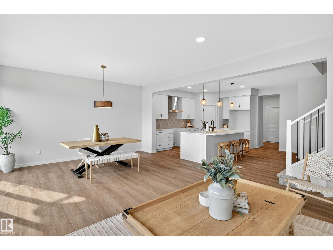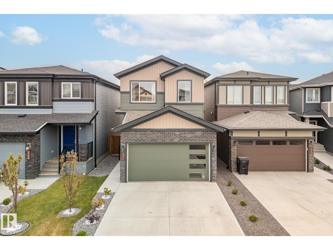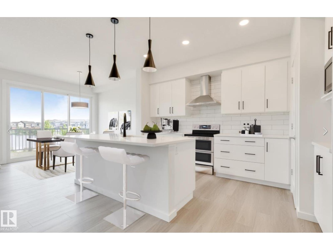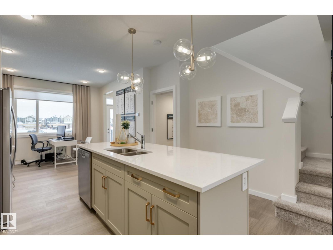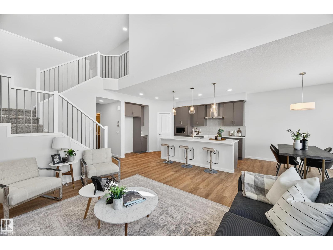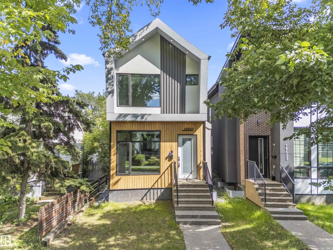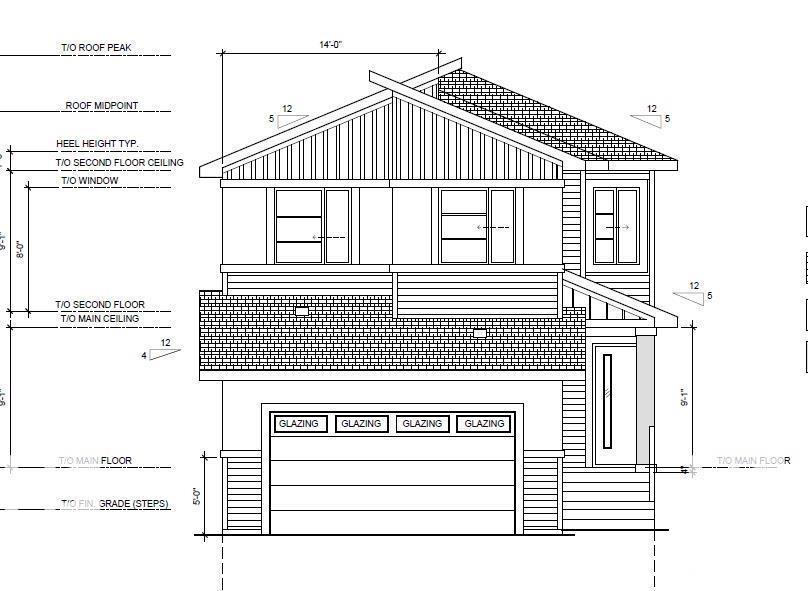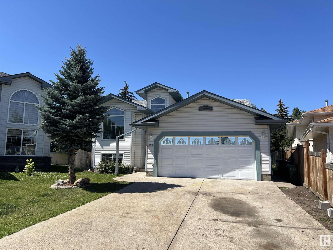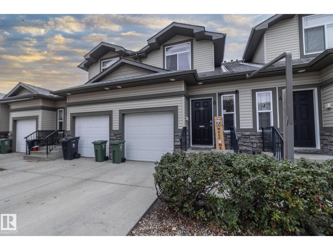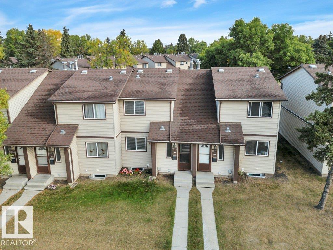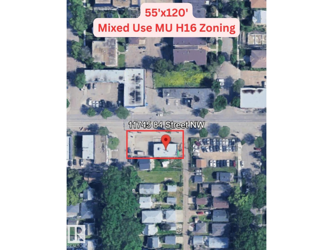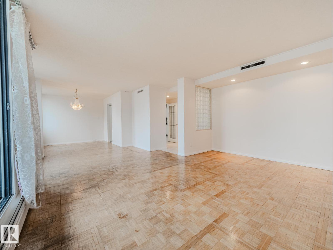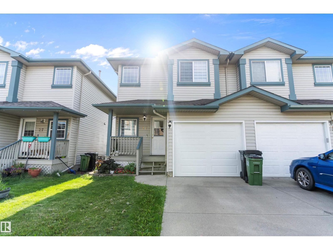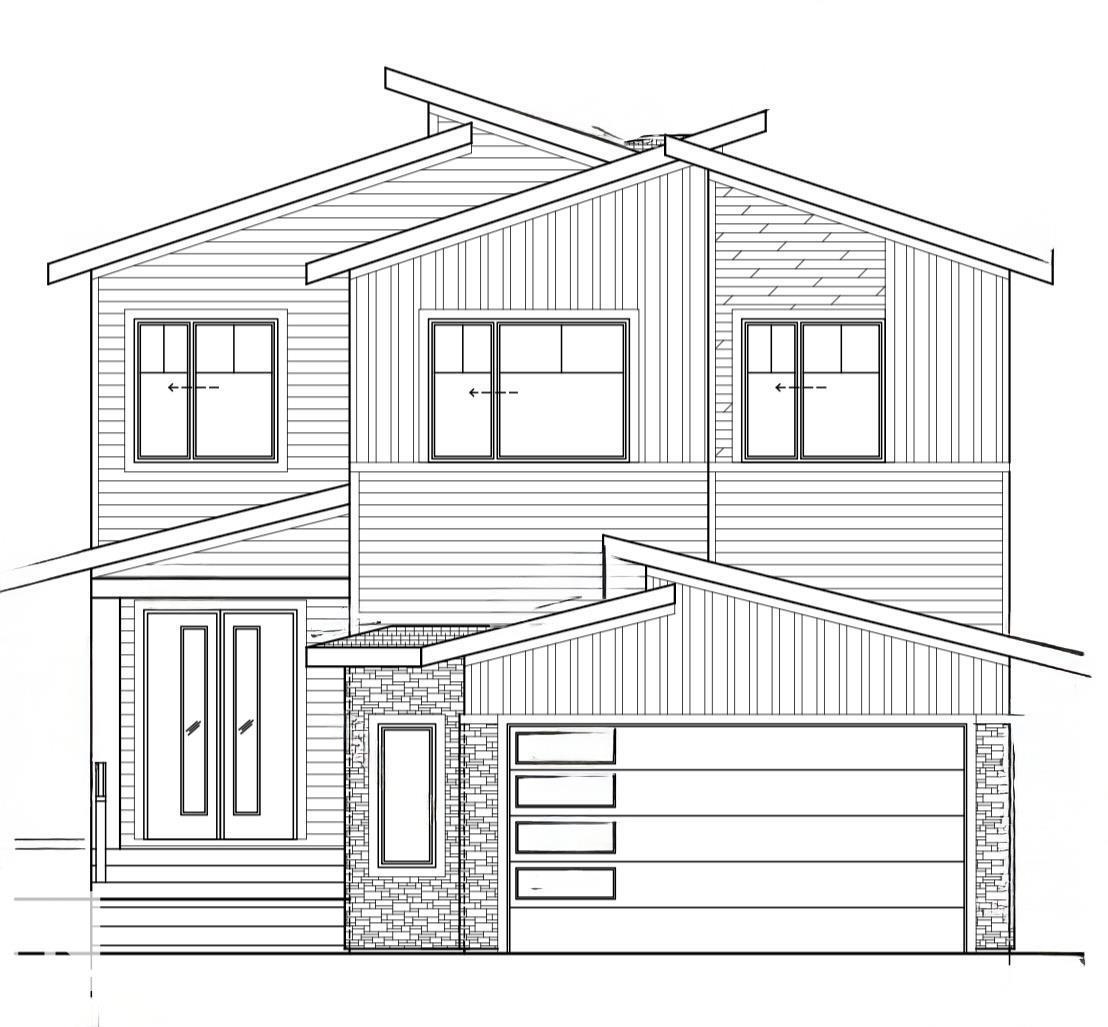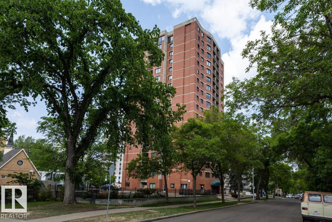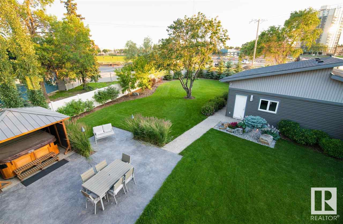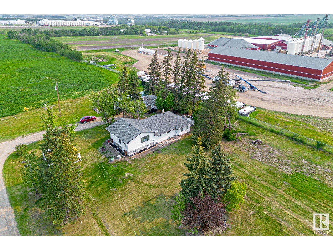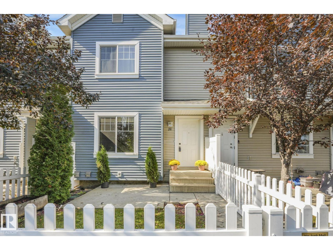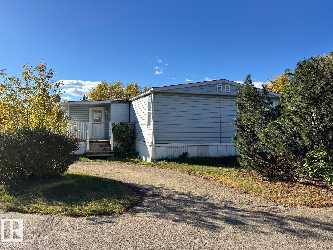#211 6220 Fulton Rd Nw
Edmonton, Alberta
THIS BRIGHT & SPACIOUS (40+) LIVING 2 BED/ 2 BATH CONDO IS IMMACULATE. PRIMARY SUITE FEATURES A WALK IN CLOSET AND EN-SUITE WITH A JETTED TUB. THE 2ND BEDROOM IS LOCATED CLOSE TO THE 2ND BATHROOM WHICH HAS A FULL WALKIN SHOWER. PLENTY OF ROOM FOR FAMILY GET TOGETHERS WITH A LARGE DINING AREA AS WELL AS EAT-IN KITCHEN. CONTROL YOUR OWN TEMPERATURE WITH CENTRAL AIR AND FORCED AIR HEAT. THE BUILDING FEATURES A LIBRARY, SOCIAL ROOM, HEATED PARKING, CAR WASH, WORKSHOP, EXERCISE ROOM AND YOUR OWN STORAGE LOCKER. TRANSIT BUS STOPS RIGHT OUTSIDE THE COMPLEX AND CAPILANO MALL IS A SHORT WALK. QUICK ACCESS TO DOWNTOWN & ALL MAJOR ROUTES. ***CONDO FEES INCLUDE SHAW BLUE CURVE TOTAL TV & INTERNET 300. SOME PHOTOS HAVE BEEN VIRTUALLY STAGED. IMMEDIATE POSSESSION IS AVAILABLE. (id:62055)
Maxwell Devonshire Realty
42 Dunlop Wd
Leduc, Alberta
Bright and cheerful half duplex sitting on a massive lot in Tribute with no back neighbors. The property is ideal if you have pets or kids and comes fully fenced with a deck, toboggan hill and a west facing yard! The main level is spacious complete with all hard surface flooring and provides great functional spaces for living and cooking. Upstairs the home offers 3 good sized bedrooms including a 4pc bathroom. The primary suite comes complete with a walk-in closet and 3pc ensuite. Unfinished basement is excellent for storage, and more kid play space. Front drive with a double attached garage to top it all off for this property’s features. Close to schools, parks, shopping and EIA. (id:62055)
2% Realty Pro
20883 131 Av Nw
Edmonton, Alberta
Welcome to The Hamilton by Sangam Homes, a stunning 2,429 sq ft custom home in the family-friendly neighbourhood of Trumpeter. Designed for comfort and luxury, this home features a main floor living room with soaring 18’ ceilings, a gorgeous feature fireplace wall, and floor-to-ceiling windows that flood the space with natural light. The gourmet kitchen boasts a walk-through pantry, under-cabinet lighting, and opens to a spacious dining area. Enjoy the bonus den, dedicated office, and large mudroom off the garage. Upstairs offers a bonus room, 3 generously sized bedrooms, and 2 full baths—including a spa-like ensuite with jetted tub. Additional highlights include powered blinds, a full Sonos sound system, open ceilings, and a separate side entrance to the basement for future development. This home is packed with upgrades and ready for you to move in! (id:62055)
One Percent Realty
4717 47a Av
Drayton Valley, Alberta
This property would make for a wonderful INVESTMENT property or a great starter home! The home is located in a mature neighbourhood of Drayton Valley near all amenities and directly across the street from a park. Upstairs one finds a large living room, kitchen, 4 piece bath and 2 bedrooms. What was once a 3rd bedroom upstairs has been turned into a laundry room with access to a new wood deck (2024) overlooking the backyard. The fully developed basement has separate access from the side of the house, it's own laundry, and features a 2 second kitchen, 4 piece bath, 2nd living room and 2 bedrooms complete with a flex room (office area). The double detached garage is large with two overhead doors, one with extra height. 2024 renovations in the basement include new baseboards, carpet, paint and light fixtures. The Hot Water Tank was new in 2024, and the sewer line was replaced in 2023. (id:62055)
Century 21 Hi-Point Realty Ltd
3518 9 St Nw
Edmonton, Alberta
In the heart of Maple Crest! This 4 bedroom, 4 bathroom homes offers over 1600sq/ft of living space and with a fully finished basement. Enjoy the open concept layout with a beautiful bright chefs kitchen with quartz counters, large island and spacious outdoor area to take the entertaining outdoors. Upgrades include newer appliances, vanities, carpets, front landscaping, hot water tank, furnace and more. With upstairs laundry, a bonus room, a primary bedroom with a spa style ensuite, and a basement that has a family room, bedroom and bathroom, this fabulous home has it all! Let's not forget lots of storage and a double attached garage. In a family friendly neighbourhood close to great schools, walking trails, restaurants, shopping and transit. This is a great home in an ideal location! (id:62055)
Now Real Estate Group
#20 13320 124 St Nw
Edmonton, Alberta
Come home to carefree living in this 55+ home in Kensington! This clean and bright bungalow is the perfect size offering over 1028 sq ft with 2+1 bedrooms and 2 full bathrooms. The large primary bedroom has a large double closet and a full bath with updated 5’ shower just outside. The second bedroom has a beautiful bay window and makes a great office or den. The spacious living room has beautiful hardwood floors and a cozy gas fireplace. Main floor laundry with additional cabinetry. Downstairs is fully finished with a large rec room, 3rd bedroom & another 3pc bathroom. Large mechanical room offers plenty of storage too. Outside you’ll find a large deck and a double attached garage. Other upgrades include Hunter Douglas blinds, newer basement carpet, updated main floor shower and more! Fantastic location walking distance to amenities, transit and shopping. Low condo fees of $375 make this one a must-see for those seeking quality and comfort in a well-managed 55+ community. (id:62055)
Century 21 Masters
6340 34a Av Nw
Edmonton, Alberta
CRAZY NEW BEST PRICE !!! Location ! Exclusive Hillview. 3 bedrooms, no condo fees, spacious living, Huge, Huge, back yard w/pool onto a lane, a Great Home awaiting Your love and affection. NEWER: flooring, kitchen cabinets, counter top, doors, paint. Newer furnace & hot water tank. Walking distance to train, bus, hospital, shopping, schools, park and Golf Course. Can You say, future garage, maybe with a suite? Key safe on back door, key for back door. (id:62055)
Exp Realty
162 Edgewater Ci
Leduc, Alberta
Welcome to Southfork, the premier community in LEDUC where ponds, parks and schools co-exist in close vicinity. Located well within this community is this beautiful two story home has everything a proud owner can ask for. About 2800 sq.ft. of living area, 18’ soaring ceilings, magnificent staircase with Maple railings & glass inserts & LED step lights, modern slim gas & electric fireplaces with tile finish to the ceilings, coffered ceiling with exotic lighting, a large chef’s dream kitchen, custom premium Oak cabinetry & SS appliances, LED light fixtures, and rough-in for car charging. The main level boasts a bright living room, a kitchen, breakfast nook overlooking the park, a den, a 2-piece bath with custom tile feature wall and a mudroom. The upper-level features 3 beds + bonus room. The massive primary suite features h & h’s sinks, standalone tub, custom tile shower, enclosed toilet, a walk-in closet, organizers & a large balcony overlooking a massive POND also accessible from bonus room. (id:62055)
Maxwell Polaris
8504 98 St Nw
Edmonton, Alberta
Fully tenanted and cash flowing, this 10-bedroom multi-suite property in the heart of Strathcona offers strong rental income and long-term upside. Currently configured with two spacious 2-bed/1-bath units upstairs and six individually addressed, furnished rooms below, it appeals to both U of A students and working professionals. Recent upgrades include four high-efficiency furnaces, updated plumbing, electrical, fire protection systems, durable vinyl plank flooring throughout, and a roof replacement in 2018. The property has a proven track record of near-full occupancy, with the upstairs units alone historically covering the mortgage. Whether you’re holding for income, considering future infill or looking for a strategic value-add, this is a prime investment in one of Edmonton’s most walkable and transit-connected neighbourhoods. (id:62055)
Exp Realty
78 Eldridge Pt
St. Albert, Alberta
Welcome to 78 Eldridge Point – a beautifully designed 2-storey home offering 2,778 sq. ft. of stylish, comfortable living. The main floor boasts a warm and inviting living room with an electric fireplace, a bright dining area, a modern kitchen featuring a 12 flush eating bar and pantry, a bedroom, a practical mudroom, and a full 4-piece bathroom complete this level. Upstairs, you’ll find a spacious bonus room perfect for family gatherings, a serene primary suite with a walk-in closet and a luxurious 5-piece ensuite, plus three additional bedrooms. Bedrooms 2 and 3 share a well-appointed 4-piece bathroom, while another 4-piece bathroom and a convenient laundry room serve the rest of the upper floor. The unfinished basement offers endless possibilities for customization. An attached garage adds to the home’s appeal. This exceptional property blends elegance, functionality, and room to grow — a must-see! (id:62055)
Exp Realty
7f Callingwood Co Nw
Edmonton, Alberta
STOP paying rent and get into home ownership in this great 3 bedroom condo in West Edmonton! This corner unit feels like home and you can park right outside your front door. The main floor has a large living room with big window for tons of natural light. The kitchen is updated and has plenty of storage. Plus a great size dining area with more built in store and room to expand to host family and friends! Upstairs you'll find the large master bedroom with built in storage. 2 more bedrooms are great for kids, guests or working from home. 4pc bathroom! Basement is fully developed for additional living space! Perfect for setting up a TV room, gaming area or even some workout equipment. INSUITE LAUNDRY! Ourdoor space is fully fenced and with some nice trees, it's like your own private oasis! Close to parks, YMCA, library and easy access to Whitemud to get everywhere you need to go!!! Some photos are virtually staged. (id:62055)
RE/MAX Real Estate
#417 6921 199 St Nw
Edmonton, Alberta
Rare, west end combination of CONCRETE & STEEL construction, along with central air conditioning and heated underground parking with chainlink storage makes this one bedroom condo a winner! Totally upgraded TOP FLOOR unit. Brand new stainless appliances along with new paint, vinyl plank flooring AND a new heat pump unit ($6K+), all in a pet friendly building. Great location just off Whitemud and Anthony Henday - close to 2 retail centres, schools, rec centre & golf, as well as Costco, YEG and West Edmonton Mall. There is a gym in the building and the bus stops right in front. Well managed building with low condo fees...Quick possession available! (id:62055)
Maxwell Polaris
#32 1009 Cy Becker Rd Nw
Edmonton, Alberta
Welcome to Cy Becker Summit. This brand new townhouse unit the “Brooke” Built by StreetSide Developments and is located in one of North Edmonton's newest premier communities of Cy Becker. With almost 930 square Feet, it comes with front yard landscaping and a single over sized parking pad, this opportunity is perfect for a young family or young couple. Your main floor is complete with upgrade luxury Vinyl Plank flooring throughout the great room and the kitchen. Highlighted in your new kitchen are upgraded cabinet and a tile back splash. The upper level has 2 bedrooms and 2 full bathrooms. This townhome also comes with an unfinished basement perfect for a future development. ***Home is under construction and the photos are of the show home colors and finishing's may vary, will be complete next week and photos will be updated *** (id:62055)
Royal LePage Arteam Realty
#19 903 Crystallina Nera Wy Nw
Edmonton, Alberta
Welcome to Your New Home in Crystalina Nera! This beautifully maintained 3-bedroom, 2.5-bath townhouse is the perfect blend of comfort, style, and convenience. Located in the desirable community of Crystalina Nera, this home offers exceptional value with a low condo fee, making it ideal for first-time buyers, young families, or savvy investors. Step inside to find a bright and spacious main floor with an open-concept layout, perfect for both relaxing and entertaining. The modern kitchen features ample cabinetry and counter space, flowing seamlessly into the dining and living areas. Upstairs, you'll find three generously sized bedrooms, including a primary suite with its own private ensuite and walk-in closet. A second full bathroom and convenient upper-floor laundry complete the upper level. Additional highlights include an attached garage, private balcony, and plenty of storage throughout. Enjoy easy access to all major amenities, schools, parks, shopping, and transit. (id:62055)
Royal LePage Arteam Realty
#304 8811 106a Av Nw
Edmonton, Alberta
Welcome to this move-in ready TOP FLR, 1150sqft 2 BEDROOM, 2 BATHROOM condo w/ HEATED UNDERGROUND parking! The huge, SOUTH facing balcony fills the unit w/ natural light & offers the perfect spot to relax & soak up the sun while overlooking the park-like courtyard. Inside, the spacious living rm w/ GAS FP leads to your open kitchen, boasting plenty of counter & cabinet space! Retreat to the large primary w/ DBL walk thru closet & 4 pce ensuite. A 2nd bedrm & full bathrm welcomes guests or roommates. And the massive INSUITE laundry features loads of storage or even space for a small office! Updates: all fresh paint, fridge (2024), windows (2022), newer roof & window coverings, carpets cleaned. Complex also offers gym, sauna and is wheelchair friendly. Perfectly located near the River Valley, Ice District, LRT & bus routes for easy access to NAIT, MacEwan, UofA & Downtown amenities. 10+ (id:62055)
RE/MAX Elite
54230 Rr 255
St. Albert, Alberta
This is an exceptional opportunity for someone seeking a substantial parcel of land in St. Albert. Spanning 78.09 private acres, this prime property is located in northwest St. Albert, just 0.5 km north of the vibrant Nouveau subdivision. The property features two older homes and several outbuildings & older barn, adding functional versatility. The oldest home does need TLC. Key nearby amenities include Jensen Lakes, Costco, Hospital, Landmark Theatre, Walmart, etc. Quick access to HWY 2, 633, 37, Ray Gibbon & Anthony Henday. Currently, half the land is being farmed, while the other half is rented, creating immediate income potential. This city farm property is very private with lots of mature tress, perfect for building a new home and shop. Properties of this caliber and size are rarely available on the market. (id:62055)
RE/MAX Professionals
54230 Rr 255
St. Albert, Alberta
This is an exceptional opportunity for someone seeking a substantial parcel of land in St. Albert. Spanning 78.09 private acres, this prime property is located in northwest St. Albert, just 0.5 km north of the vibrant Nouveau subdivision. The property features two older homes and several outbuildings & older barn, adding functional versatility. Key nearby amenities include Jensen Lakes, Costco, Hospital, Landmark Theatre, Walmart, etc. Quick access to HWY 2, 633, 37, Ray Gibbon & Anthony Henday. Currently, half the land is being farmed, while the other half is rented, creating immediate income potential. This city farm property is very private with lots of mature tress, perfect for building a new home and shop. Properties of this caliber and size are rarely available on the market. (id:62055)
RE/MAX Professionals
#407 9725 106 St Nw
Edmonton, Alberta
Want to live in heart of Edmonton downtown. This condo is located at the edge of Edmonton Downtown. This condo comes with over 1200 sqft of living space. This well MAINTAINED 3 BEDROOMS & 2 FULL BATHROOMS, 2 BALCONIES, condo is perfect for first time buyers, professionals, students, investors, or those wishing to embrace the culture & energy of Edmonton downtown, Location is ideal, with LRT access to UOA & Grant MacEwan, bus routes, various amenities, fine dining, offices & groceries all within close walking distance (id:62055)
Exp Realty
16756 61 St Nw
Edmonton, Alberta
SPECTACULAR! A modern, state of the art, custom 2 storey, with SEPARATE ENTRANCE, in upscale McConachie. With lots of upgrades & superb craftsmanship, this executive home has it all! The grand entrance has soaring ceilings, a gorgeous staircase with classic iron spindles, dream gourmet kitchen, full height Espresso cabinetry, granite work surfaces, island, pantry & high-end s/s appliances including a chimney hood fan, cook top stove & built-in oven. The living room is large & bright with huge windows & anchored by a fireplace with stone surround & elegant formal dining room! The upper level boasts a large primary retreat, coffered ceilings, w/i closet, luxurious 5-pce jacuzzi en-suite & 3 more bedrooms. The bonus room has vaulted ceilings & pot lighting. The professionally finished basement has a big rec room, stone fireplace, another bedroom & bath. The d/garage has an o/s driveway, fenced yard & deck. From the gleaming hardwood floors to the exceptional design features this superior home is impressive!! (id:62055)
RE/MAX Elite
10809 95 St Nw
Edmonton, Alberta
This is a rare investment property in the heart of LITTLE ITALY! 2 storey solid building with full height basement. 2000 sqft on each floor. Secure parking lot with a fence gate at the back of the building. Main floor is vacant now with potential for operate DAY CARE, PIZZA & DONAIR and any kind of RETAIL business. Upper floor provides 4 bachelor suites. Two of them have HUGE BALCONY. Basement has 6 MUSIC STUDIOS with long term tenants. There are rooms to increase the rent. Newer sprinkler system installed for the basement. 3 SEPARATE power meters. Walking distance to all SHOPPING, PARK, SCHOOL, PUBLIC TRANSIT and close to all amenities. Good income and CASH FLOW. Don't miss it !!! (id:62055)
Century 21 Masters
#9 62001 Twp Road 462 A
Rural Wetaskiwin County, Alberta
Hiland Views at the lake have never looked so good! Welcome to this gorgeous hill side walk-out Bungalow in the heart of Buck Lake! A weekend retreat or four season living? This is the one! A plethora of space with 5 Bedrooms and 3 Bathrooms, fully finished walk-out Basement, & endless entertaining spaces inside & out. This property stands alone. The perfect chef Kitchen with an eat-at peninsula, excellent for getting creative with your culinary skills. Take in the stunning lake views from one of your many Family Rooms while snuggling up to your cozy woodstove on those chilly nights. The spacious Master Bedroom, walk-in closet, and 5 piece spa like Ensuite checks all the boxes. Treat yourself! So many outdoor spaces from the incredible wrapped deck that runs the entire lake side of the home, to ground patios, & fire pit areas. Triple car heated Garage. RV parking. This property has it all! An incredible community. And there is nothing like getting out on the lake in the peak of summer! Enjoy. (id:62055)
Grassroots Realty Group
#201 11019 107 St Nw
Edmonton, Alberta
Get Inspired in Central McDougall. This is the perfect opportunity for first-time buyers or investors looking for unbeatable value in a prime location. This cozy one-bedroom home offers easy access to everything: Royal Alexandra Hospital, Glenrose, Kingsway Mall, LRT, and bus routes which are all within walking distance. Step into a bright, comfortable living room that opens to your private balcony, the perfect spot to enjoy the evening sun after a long day. The kitchen has been tastefully upgraded with modern backsplash and newer appliances, giving the space a fresh, contemporary feel. The spacious bedroom easily fits a king bed and offers great natural light. With low condo fees, convenient access to public transit, and proximity to major amenities, this home is both affordable and practical. Whether you are buying your first place or adding to your rental portfolio, this condo is a fantastic investment opportunity in the heart of Edmonton. (id:62055)
Exp Realty
4150 195 Av Nw
Edmonton, Alberta
Prime North Edmonton Location – 40 Acres on Pavement Exceptional 40-acre parcel ideally situated on pavement just off 66 Street and Anthony Henday Freeway. The west side features mature trees offering privacy and natural beauty, while the east half is in productive crop. Includes an older two-story home with full services and an older shop. Perfect setting for estate living, a hobby farm, or a home-based business. (id:62055)
RE/MAX Professionals
4150 195 Av Nw
Edmonton, Alberta
Prime North Edmonton Location – 40 Acres on Pavement Exceptional 40-acre parcel ideally situated on pavement just off 66 Street and Anthony Henday Freeway. The west side features mature trees offering privacy and natural beauty, while the east half is in productive crop. Includes an older two-story home with full services and an older shop. Perfect setting for estate living, a hobby farm, or a home-based business. (id:62055)
RE/MAX Professionals
3 Linthorpe Rd
Spruce Grove, Alberta
JUDICIAL LISTING ~ SOLD 'AS IS' AND 'WHERE IS' ~ NO WARRANTIES OR REPRESENTATIONS. ~ ALL OFFERS MUST BE UNCONDITIONAL ~ Additional features include: Double Detached Garage with a large gas heater, Garage Door Opener, Door Bell in garage and house that signal each other, cable and phone line run from the home to the garage, 2 fireplaces, under the stairs storage in the basement, Tons of storage areas throughout the home, and 3 year old shingles on the roof. 3 + 1 bedroom Bi-Level located on a quiet residential street in Spruce Grove. (id:62055)
Maxwell Challenge Realty
8123 228 Street Nw
Edmonton, Alberta
Introducing the “SASHA” by Master Home Builder HOMES BY AVI. Exceptional new home with all the bells & whistles for comfort living in the heart of Rosenthal. Highly sought after floor plan features 3 bedrooms, 2.5 bath, upper-level loft style family room & laundry closet PLUS main level pocket office & SEPARATE SIDE ENTRANCE for future basement development (possible future legal basement suite). Home showcases 9’ ceiling height on main floor & basement. Kitchen boasts pot & pan drawers, centre island, granite countertops throughout, chimney hood fan & builder appliance allowance. Back mudroom & 2 pc powder room off amazing open concept great room. Private ensuite is complimented by large WIC & luxurious 4 pc ensuite with Jack & Jill sinks. 2 add’l jr rooms & 4 pc bath. EXTRAORINARY HOME built by EXTRAORDINARY BUILDER! Welcome Home! (id:62055)
Real Broker
#10 1005 Graydon Hill Bv Sw
Edmonton, Alberta
END UNIT tucked into the prestigious community of Graydon Hill. Offering 3 bedrooms + a MF den, this home is filled with natural light from corner windows and has been thoughtfully upgraded throughout. The modern kitchen features soft-close cabinetry, pots & pans drawers, and sleek quartz countertops carried through the entire home. This space flows seamlessly into the open-concept living and dining areas and onto your wrap around balcony. Upstairs hosts 3 bedrooms, 2 full baths and large laundry room. Enjoy the oversized double car garage (21'2 x 23'3), visitor parking close to your door, and additional street parking just steps away. The home has been well maintained and is part of a well-managed building with low condo fees, giving you peace of mind and great value. Perfectly located, you’re within walking distance to the new LRT line and close to public transportation—making commuting a breeze. An opportunity to own a stylish, move-in-ready townhome. (id:62055)
Real Broker
2217 193a St Nw
Edmonton, Alberta
BRAND-NEW, IMMEDIATE & SMARTLY DESIGNED FOR TODAY’S MODERN LIVING! Homes By Avi welcomes you to River's Edge! A community filled w/hiking trails, beautiful natural scenery & nearby North Saskatchewan River. Situated on a traditional lot w/added side windows. FLEX ROOM (great space for home office), 3 pc bath PLUS separate side entrance for future basement development are conveniently located on main-level to meet the requirements of extended/generational family members. Open concept main level floor plan w/stunning design highlights welcoming foyer, spacious living/dining area w/electric F/P & luxury vinyl plank flooring. Deluxe kitchen w/center island, robust appliance allowance, chimney hood fan/built-in microwave, soft close pot/pan drawers, quartz countertops & pantry. Impressive upper-level flaunts quaint loft-style family room, large laundry room, 4pc bath & 2 jr bdrms each w/WIC’s. Owners’ suite is complimented by luxurious 5 pc ensuite w/dual sinks, soaker tub, private stall/shower. (id:62055)
Real Broker
2033 Muckleplum Link Sw
Edmonton, Alberta
Discover HOMES BY AVI with this extraordinary GABRIEL model, in the picturesque community of THE ORCHARDS! Love where you live surrounded by green space, ponds & trails as you get involved with Orchards Club House & watch your family BLOOM this season. Home design is OUTSTANDING for today's modern family, boasting SEPARATE SIDE ENTRANCE, 4 spacious bedrooms, 3 FULL bathrooms (one bed/bath ON MAIN LEVEL), upper-level family room & convenient oversized laundry room. Welcoming foyer transitions to open concept GREAT ROOM that showcases upscale lighting, luxury vinyl plank flooring, iron spindled railing, electric fireplace & lots of natural light via oversized windows. Chef's kitchen is complimented by abundance of soft close cabinetry w/quartz countertops, eat-on centre island, pantry & dinette. Owners’ suite is accented with spa-inspired 5-piece ensuite with private stall, dual sinks & large WIC. Full landscaping & appliance allowance included. (id:62055)
Real Broker
20711 24 Av Nw
Edmonton, Alberta
MOVE IN READY! Welcome to The Uplands @ Riverview & LOVE WHERE YOU LIVE with serene tree-lined ravines, walking trails & lush green space. THIS HOME IS GORGEOUS!! Amazing HOMES BY AVI Phillip model features 3 bedrooms (each w/WIC), 2.5 bath, upper-level loft style family room & full laundry room PLUS main level flex space, perfect for home office! SEPARATE SIDE ENTRANCE for future basement development (single bdrm legal basement suite possible). Home showcases iron spindle railing & upgraded lighting w/LED slim discs & pendants. Chef’s kitchen boasts pot & pan drawers, matte black hardware package, centre island w/siligranite sink, chimney hood fan, built-in microwave, pantry & robust appliance allowance. Great room features electric fireplace w/mantle, shiplap detail & luxury vinyl plank flooring. Double attached garage. Private ensuite is complimented by dual sinks, soaker tub & tiled shower. EXCEPTIONAL HOME built by EXCEPTIONAL BUILDER! MUST SEE!! (id:62055)
Real Broker
431 Conroy Cr Sw
Edmonton, Alberta
Welcome to this stunning home in South Edmonton, crafted by the multi-award-winning builder, Rohit! BACKING TREES!! FULLY LANDSCAPED FRONT AND BACK. SIDE Entrance!! This beautiful 2-storey home showcases an open-concept layout, 9' ceilings and expansive windows that flood the space with natural light. The chef-inspired kitchen features ample counter space, gas stove, stylish cabinetry, perfect for everyday living and entertaining. The adjoining dining area is ideal for hosting guests and offers direct access to the backyard through patio sliders. Upstairs, the primary suite is a serene retreat, complete with a 4-piece ensuite and a walk-in closet. Two additional bedrooms, a 4-piece main bath, and convenient upstairs laundry complete the upper level. Additional features include: a 2-piece powder room, mudroom, and a front-attached garage.This home offers an unbeatable combination of style, comfort, and convenience. Perfectly positioned with quick access to Hwy 2, Anthony Henday, schools, and airport (id:62055)
RE/MAX Excellence
58 Rhea Cr
St. Albert, Alberta
GORGEOUS, BRAND-NEW, 2024 sq/ft home in the heart of Riverside, St. Albert! Homes by Avi welcomes you to this wonderful community filled with walking trails & parks plus; all local amenities are just a hop away. Stunning home features, 3 bedrooms, 2.5 baths, upper-level family room & pocket office. Double garage with access to walk-thru mudroom/pantry featuring MDF shelving. Welcoming foyer transitions to impressive GREAT ROOM adorned with luxury vinyl flooring, electric fireplace feature-wall, large windows for array of natural light & warm, inviting colour palette. Chef’s kitchen is adorned with large centre island, abundance of soft close cabinetry, quartz countertops throughout & robust appliance allowance. Spacious owner’s suite is your luxury retreat showcasing a deluxe 5 pc ensuite with dual sinks, soaker tub, stand-a-lone glass shower & massive WIC w/solid MDF shelving. 2 spacious jr. rooms each with WIC, large upper-level laundry & 4 pc bath. MUST SEE! (id:62055)
Real Broker
7020 50a Av
Beaumont, Alberta
Let your story begin in this BRAND NEW 3 bedroom | 2.5-bathroom home crafted by award winning builder, Homes By Avi. Discover the quaint community of Elan, Beaumont & love where you live with trails, ponds & parks that surround you. This spectacular home features charming full width front porch, upper-level laundry closet PLUS separate side entrance for future basement development. Numerous upgrades include; gas line to stove & BBQ, 200 Amp electrical, 80 Gal Electric Hot Water Tank, 9 ft ceiling height main/basement, front/back landscaping, blinds package, luxury vinyl plank flooring, quartz countertops throughout & laned access to 18’ x 21’ rear parking pad. Kitchen showcases abundance of cabinetry, centre island w/built in microwave, chimney hood fan, tiled backsplash, pantry & robust appliance allowance. Owners’ suite is accented with spa-like 4-piece ensuite showcasing dual sinks, glass shower & WIC. Generously sized jr. rooms & 4pc bath. Your new home awaits! (id:62055)
Real Broker
2235 194 St Nw
Edmonton, Alberta
Searching for your new DREAM HOME? LOOK NO FURTHER…This STUNNING “Hemsworth” model by HOMES BY AVI is MOVE-IN-READY! Welcome to picturesque River's Edge, a community filled w/hiking trails, beautiful natural scenery & nearby North Saskatchewan River. When you need to venture elsewhere in the city, no problem, the Anthony Henday is just minutes away! Much desired floor plan for today’s modern family, boasting 4 spacious bedrooms, (FULL BED & BATH ON MAIN LEVEL), open-to-below upper-level loft style family room & full laundry room. SEPARATE SIDE ENTRANCE w/concrete walkway for future basement development. Welcoming foyer transitions to open concept GREAT ROOM that highlights magnificent window wall, electric fireplace, pot lights & gorgeous luxury vinyl plank flooring. Kitchen is anchored by extended eat-on centre island, quartz countertops, dinette nook, abundance of cabinetry & built in microwave. Double attached garage w/walk-thru mud room-pantry-kitchen. Deck w/BBQ gas line on traditional lot!!! A++ (id:62055)
Real Broker
10537 136 St Nw Nw
Edmonton, Alberta
Central living meets modern luxury in this custom-built two-storey, offering nearly 2,000 sq. ft. plus a fully finished basement with wet bar. Soaring 10’ main floor ceilings, 9’ upstairs, and expansive triple-pane windows fill the home with natural light. The chef’s kitchen features a gas cooktop, quartz counters, custom cabinetry, and bold brick backsplash that makes a statement. Enjoy designer details throughout: 8’ doors, engineered hardwood, a spa-inspired ensuite with oversized tiled shower, and a stunning tiled bathroom. Built with striking curb appeal — acrylic stucco and metal accents — this home is both elegant and enduring. Every space is thoughtfully designed, from custom closets to the open-concept living areas perfect for entertaining. Steps to the Ravine, West Block, and minutes from Downtown, this is your chance to own in one of Edmonton’s most coveted neighbourhoods. (id:62055)
Initia Real Estate
638 Astoria Wy
Devon, Alberta
Step into luxury with this fully upgraded custom WALKOUT double car garage home BACKING TO Green Space ! The main floor features a spacious den and a stylish half bath for added convenience. The chef-inspired kitchen is a true masterpiece, complete with a unique center island and a pantry for ample storage. The open-concept living area showcases a custom feature wall, while the adjacent dining space offers direct access to the FULL SIZE DECK ideal for entertaining. The upper level you will find a spacious bonus room. Grand primary suite with a stunning feature wall, a 5-piece ensuite with custom finishes, a large walk-in closet & BALCONY. Two additional bedrooms with their own walk in closet & common bathroom. Laundry is conveniently located upstairs. The unfinished WALKOUT basement offers endless potential for your personal touch. This home is a true masterpiece, don’t miss your chance to make it yours! (id:62055)
Exp Realty
908 Jordan Cr Nw
Edmonton, Alberta
Beautiful Bilevel! Separate entrances, 2 kitchens, vaulted ceilings, 6 beds, 3 full baths, 2600 ft2 (+/-) of total living space in Jackson Heights! Perfect for a big / multi-generational family; Close to schools, shopping, transit and golf. 3 beds up and second kitchen plus 3 beds and 1 bath in fully finished basement. Double attached garage and crossed fenced to create 2 separate backyards! Minutes to Whitemud and the Henday, fast possession possible. (id:62055)
Maxwell Challenge Realty
#6 10 Woodcrest
Fort Saskatchewan, Alberta
Immaculate and move in ready describes this 3 bedroom, 2.5 bathroom townhome with large open floor plan. Kitchen has been renovated with newer stainless steel appliances, exotic wood cabinets and pantry. Spacious living room with gas fireplace feature wall, large dining area with garden door leading to your private deck. 2 piece bathroom and large closets complete the main floor. Upstairs offers 3 large bedrooms, 4 piece common bath, very large primary bedroom with convenient 3 piece en-suite and double closets. The basement is developed with one large bedroom which could be used as a family room, large storage space and laundry room completes this level. Oversized single attached garage and large driveway will accommodate 2 vehicles. Beautiful landscaping within quiet crescent. (id:62055)
RE/MAX River City
1177 Hooke Rd Nw
Edmonton, Alberta
Welcome to this fully finished and updated townhouse located in the heart of the family community of Overlanders. The main level has a fully updated kitchen with newer appliances, new cabinets, quartz countertops and backsplash, a dining room, a large living room with gas fireplace and a 2-piece bathroom. Once you go upstairs you find the Primary bedroom, a 4-piece bathroom, and 2 more bedrooms. Head to the basement where you will find a massive rec room, laundry, storage and the utility room with a newer hot water tank. Comes with a private fenced back yard and 1 parking stall. Close to Soccer center, rec center, schools, shopping, golfing, and so much more! (id:62055)
RE/MAX Real Estate
11745 84 St Nw
Edmonton, Alberta
Mixed Use Corner Lot 55’x120’ w/ free standing cinder block building. It is currently demised to two bays 1,000sqft each, separately metered. There are two restaurants operating in the spaces currently. West sided bay - equipment negotiable for a turnkey pizza restaurant. Great investment opportunity for today & as a long term opportunity for future redevelopment. Also available for lease. (id:62055)
RE/MAX River City
#1403 10160 115 St Nw
Edmonton, Alberta
Quick Possession! Nestled in downtown's vibrant urban Wîhkwêntôwin neighborhood is this large unit in prestigious Hyde Park with numerous amenities; indoor pool, sauna, hot tub, gym, social room, outdoor pool, lounging area, tennis court, garden, bike storage, etc. Boasting over 1350 square feet of living space with three bedrooms & two bathrooms. The bright white kitchen has tile flooring, a pantry & numerous cupboards. The main living area is open with original parquet flooring, SW facing windows & access to the massive 34 foot balcony with scenic views! Down the hall is the primary bedroom with three piece ensuite & walk in closet with built in shelving. Two good size bedrooms are conveniently located by the four piece bathroom. The front entry has three closets; two for storage and one for laundry. A stunning glass block wall & leather bench are a few of the unique features. The textured walls have been scraped to a flat finished surface. Titled underground heated parking. Incredible location. (id:62055)
Century 21 Reward Realty
#26 14803 Miller Bv Nw
Edmonton, Alberta
Welcome to this charming home in Miller featuring an attached garage and a welcoming front porch. Inside, the main floor offers stylish vinyl plank flooring, an open-concept living, dining, and kitchen area with a cozy gas fireplace, plus a convenient half bath. Patio doors lead to a landscaped yard and deck, creating a perfect spot for relaxing or entertaining. Upstairs you’ll find plush carpet, a spacious primary suite with a full ensuite and two walk-in closets, plus an additional full bath and an oversized second bedroom with double closets. The fully finished basement provides even more living space with a stylish laundry room, storage, and a large private bedroom or rec room to suit your needs. This well-maintained complex offers visitor parking and low condo fees, all while being close to downtown, transit, shopping, parks, and schools. A wonderful opportunity to own a home that balances comfort, convenience, and style. (id:62055)
Exp Realty
2705 64 Av Ne
Rural Leduc County, Alberta
Step inside your future dream home in CHURCHILL MEADOWS! through double doors into soaring 9ft ceilings and two open-to-below spaces. that instantly impresses. Dark vinyl siding with board & batten accents sets the tone of elegance. The chef’s kitchen features a waterfall island, matte black sinks, extended counters, and a spice kitchen, all illuminated by pot lights and dimmers. Entertain with rough-ins for speakers and cozy up by the electric fireplace. Downstairs, the finished walkout basement offers 2 bedrooms and 1 bath—perfect for guests, a suite, or rental income. Outside, enjoy a sidewalk and concrete steps on this beautiful walkout lot. Every corner reflects premium craftsmanship—modern luxury at its finest. (id:62055)
Maxwell Polaris
#903 9916 113 St Nw
Edmonton, Alberta
LOCATION-LOCATION-LOCATION! On a quiet tree-lined street, Central Park is 3 blocks to the GRANDIN LRT and only steps to the stairs leading to our Spectacular River Valley. The condo provides a bright, open plan with 2-bedrooms & 2 full bathrooms. The bedrooms are at at opposite ends of the condo and are are perfect for shared accomodation with added privacy in the unit. The condo also includes newer flooring & UG parking! The common areas at Central Park were recently upgraded and provides an IMPRESSIVE first impression when entering the building. The building has ONLY 6 condos per floor and provides a car wash area in the underground parkade and features a fenced/private park for the exclusive use of Central Park residents. In a GREAT South Oliver location (Wihkwentowin), you are close to the shopping, resaurants, and coffe shops on Jasper Avenue with easy access to the City Center and the U of A. The condo is perfect for first time buyers, U of A students and Investors. THIS IS WHERE YOU WANT TO LIVE! (id:62055)
Maxwell Challenge Realty
9104 83 St Nw
Edmonton, Alberta
THIS YARD IS AMAZING...YUP; TRIPLE CAR HEATED GARAGE....CRISP MODERN TWIST...BEYOND GOURMET KITCHEN... CANT THROW A STONE AND NOT HIT AN UPGRADE....YOU COULD NEVER REPLACE THIS VALUE IN TODAYS MARKET...~!!WELCOME HOME !~ First steps on heated entire main floor/ From the perfect foyer (you'll see). Great room with linear gas fireplace, and kitchen that will have envy of the neighbourhood. Proper dining room at the back built for ENTERTAINING; + Back entrance/tech centre/and main floor bath wrap the main. Up is the 2 more bedrooms, large laundry, and primary quarters with sitting area, coffee/sun deck/ and die-For ensuite. The basement has another bedroom, another fireplace, and amazing family room (again, all in floor heated from the boiler!). AIR CONDITIONING, designer accents, speakers, steps to the LRT, access to everything, .. THE YARD IS LIKE YOUR OWN PRIVATE PARK, This truly is a custom home with no detail overlooked.( don't forget the MASSIVE Shed too!! seriously .. this has it all! (id:62055)
RE/MAX Elite
25218 Sh 651
Rural Sturgeon County, Alberta
Welcome to this beautiful 5.29-acre property located just off HWY 651 between Legal and HWY 2! This spacious one-level home offers over 2,000 sq ft of living space and includes a detached oversized double garage. Inside you'll find 4 bedrooms, 2 full bathrooms, two large living areas, and two separate kitchens! The basement has been newly renovated, featuring an additional bedroom and rec room. The garage also includes a gas hook-up to the building. Additional upgrades to the home include a newer furnace, hot water tank, and a new roof. This property is zoned COUNTRY RESIDENTIAL and INDUSTRIAL—making it ideal for a home-based business, future development, or hobby farm! (id:62055)
RE/MAX Real Estate
#28 8304 11 Av Sw
Edmonton, Alberta
Welcome to this well-kept 3 bedroom townhome in Summerside with LAKE ACCESS! In front of the unit is a private fenced yard perfect for hosting or a relaxing afternoon. Inside the unit you are greeted into the living room that faces the front of the unit, the kitchen with a centre island, pantry, and lots of counter space, and then the dining room which has access to the BALCONY! Wrapping up the main floor is a 2 pc bathroom. Upstairs you find the primary bedroom with a walk-in closet, two secondary bedrooms and a 4 pc shared family bathroom. In the basement is laundry, space for additional storage, mechanical room and your DOUBLE ATTACHED GARAGE! This condo complex is professionally managed with low condo fees of $338/mo and access to LAKE SUMMERSIDE with amenities such as beach club, tennis, playground, and more! This home is located close to many schools, shopping amenities and restaurants on Ellerslie Rd, and still easy access to Hwy 2 or the Anthony Henday. Don't miss this one! (id:62055)
Real Broker
#1126 10770 Winterburn Rd Nw
Edmonton, Alberta
*Please note* property is sold “as is where is at time of possession”. No warranties or representations. (id:62055)
RE/MAX Real Estate


